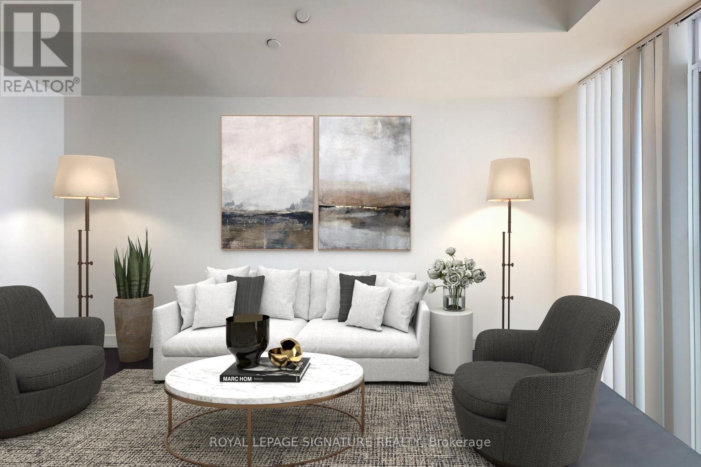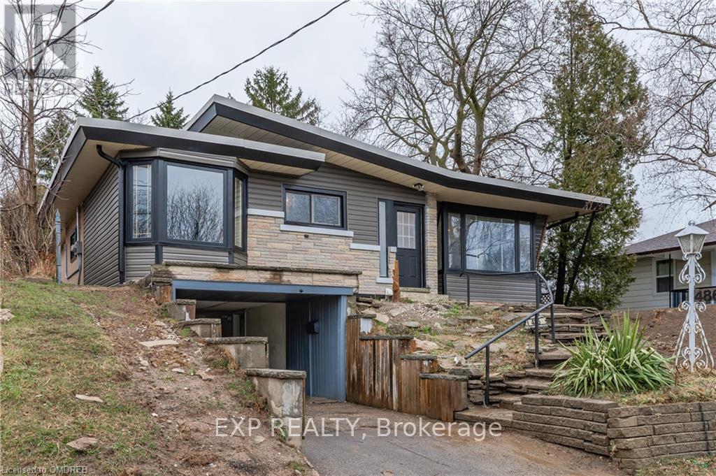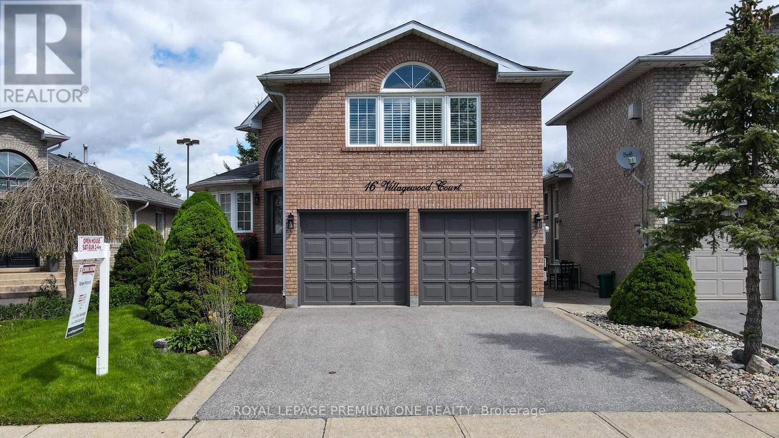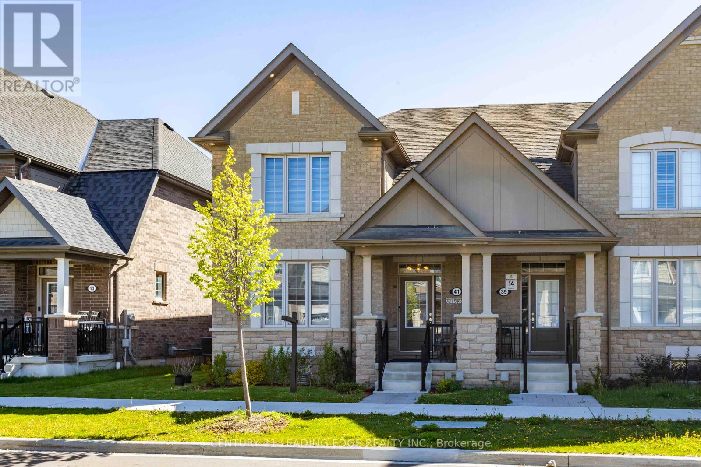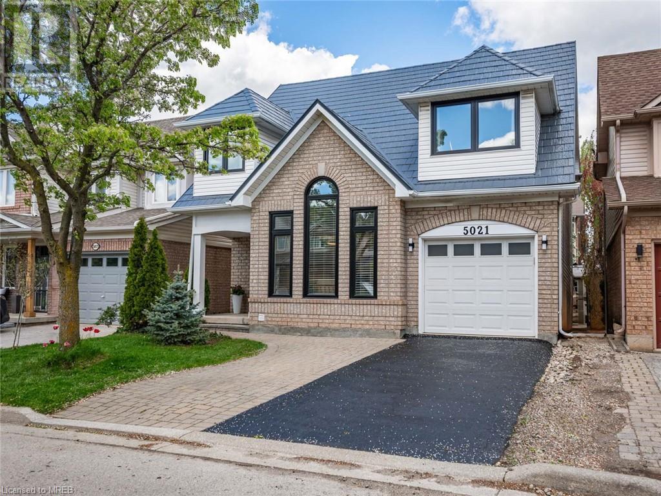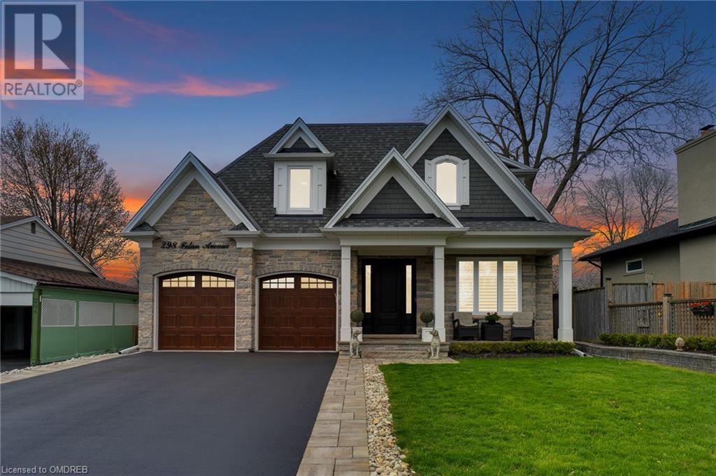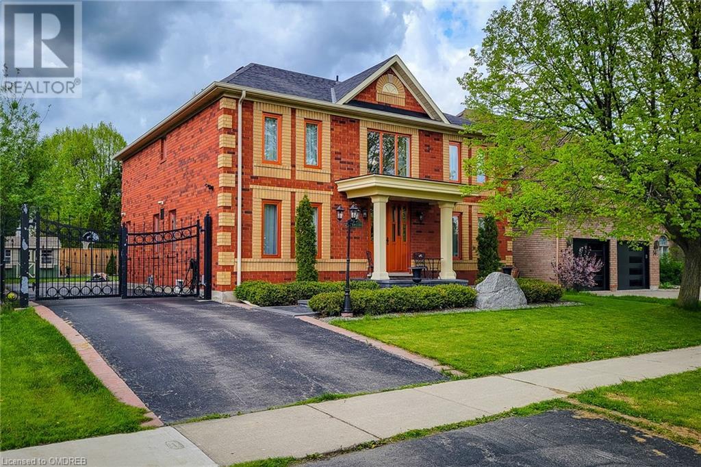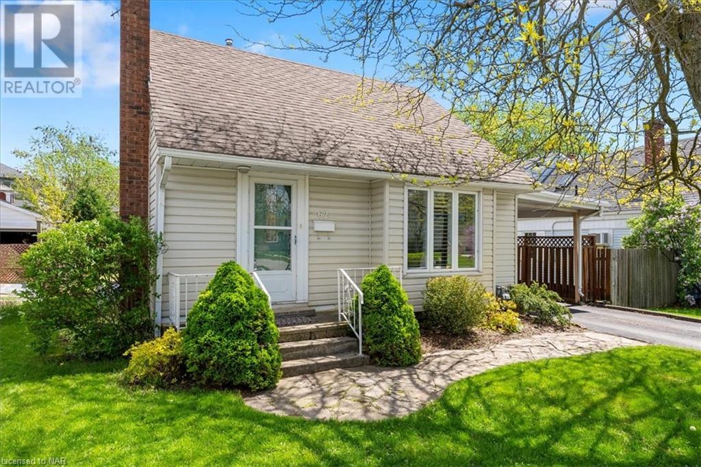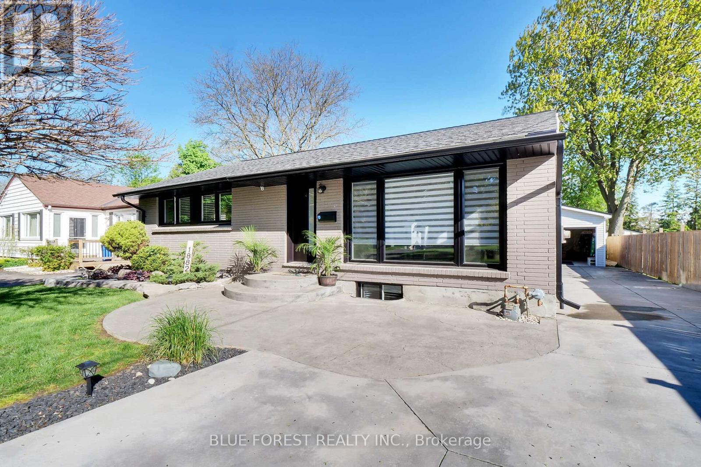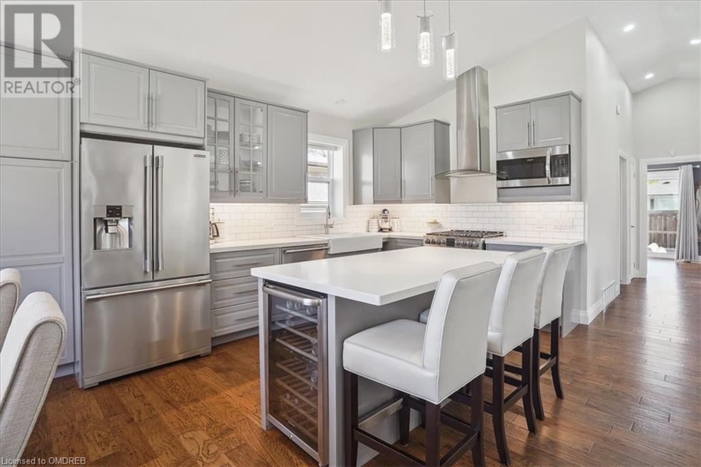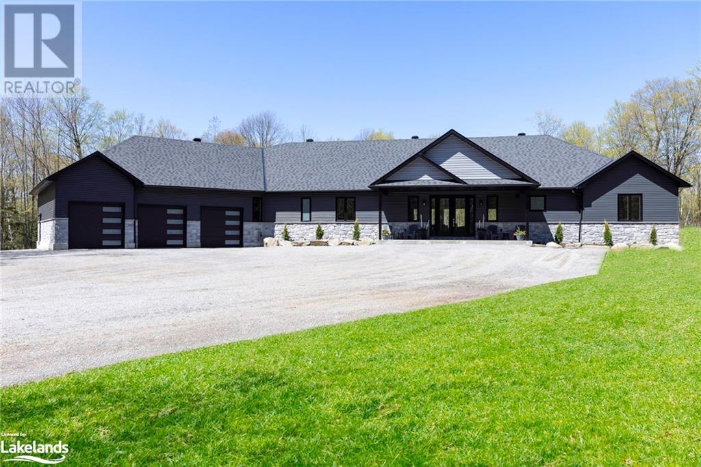#520 -501 St Clair Ave W
Toronto, Ontario
Welcome to ""The Rise"" a stunning open-concept suite that masterfully blends luxury with practical living. This one-bedroom plus living room unit is bathed in natural light and boasts 9-foot ceilings and hardwood floors throughout. Step out onto your private terrace, complete with a gas BBQ hookup, and enjoy breathtaking western views of the city skyline. Located just minutes from the prestigious Casa Loma and Forest Hill Village, ""The Rise"" positions you perfectly to take advantage of upscale shops, exquisite dining options, and essential grocery stores all within walking distance. With public transportation, lush parks, and vibrant entertainment options at your doorstep, this unit is a rare find in one of the city's most sought-after neighborhoods. Discover your next home at ""The Rise"" before it's off the market! **** EXTRAS **** Gourmet European Kitchen With Quartz Countertops, Custom Backsplash, Centre Island, Built-In(Panelled Fridge, Oven, Gas Cooktop, Dishwasher, Microwave Hood Fan), Washer &Dryer. Window Coverings**Convenient Location-Steps To Subway Station! (id:47351)
60 Cedar Sites Rd
Nolalu, Ontario
Are you tired of this cruel, cruel world and want to retreat to your own slice of heaven? We got you, fam! Beautiful view of Bluffs Silver Mountain, 135 acres in an unorganized area, open concept love nest with woodstove, prepped 3 PC bathroom, metal roof, fully insulated, gravel pit, solar panels with four batteries, dug well, beaver pond, cedar (ready to chop!), two creeks, 10 acres across the road (possible severance). Gorgeous views all around you! This is the property that YOU have been waiting for! Set your sights on Cedar Sites! (id:47351)
486 Karn St
Kitchener, Ontario
Whether you're a growing family, an investor seeking an income-generating property, or in search of a mortgage-savvy solution, this residence caters to your every need. It offers convenient access to public transit, major grocery outlets, and the expressway. The upper level comprises 4 bedrooms, a 4-piece bath, a 3-piece bath, and a kitchen poised for further enhancements. The lower level presents 2 bedrooms and another 3-piece bathroom. Noteworthy features include separate hydro meters, 2 BONUS rooms off the carport, primed for conversion into additional bedrooms, and a private entrance for the basement unit. Don't let this exceptional opportunity pass you by! Property is being sold as is. This a LEGAL duplex. Vacant possession on closing. The backyard did have a pool that was filled by the previous owner. (id:47351)
16 Villagewood Crt
Vaughan, Ontario
WELCOME TO 16 VILLAGEWOOD COURT LOCATED ON QUIET CUL-DE-SAC IN THE SOUGHT AFTER AREA OF WEST WOODBRIDGE. THIS BEAUTIFUL HOME FEATURES 3 BEDROOM WITH ENSUITE, 2+1 BATHS WITH A LARGE DRIVEWAY LANDSCAPED AND MANICURED BACKYARD AND A FINISHED BASEMENT. MAIN FLOOR FEATURES CERAMIC TILE AND WOOD FLOORING, POTLIGHTS, LIVING AND DINING ROOM, STUDY, 3 PC BATH, FIREPLACE AND EAT IN KITCHEN WITH WALK-OUT TO THE SIDE ENTRANCE. BASEMENT FEATURES LARGE KITCHEN INCLUDING FRIDGE AND STOVE AND RECREATION ROOM. BACKYARD FEATURES PROFESSIONALLY INSTALLED PATIO STONES WITH ENCLOSED FENCE FOR PRIVACY. FAMILY FRIENDLY AND PERFECT FOR ENTERTAINING. CLOSE TO ALL AMENITIES, PARKS, SCHOOLS, SHOPPING AND MORE. **** EXTRAS **** Includes All Elfs, Window Coverings, S/S Appl, Fridge, Stove, Dishwasher, Microwave, Washer, Dryer, Cac, Gdo, Monitored Alarm System, Stunning Family Rm Loft, Prof Finished Basement, basement fridge & stove, Side Door Entrance. (id:47351)
41 Hornchurch St
Whitby, Ontario
Impeccably crafted, this three-year-old Brandy home by Tribute boasts a plethora of stunning upgrades. With a double-car garage, this unique bungaloft corner unit townhome offers unparalleled charm. Enhanced with larger egress windows in the basement, the home is flooded with natural light. The fully upgraded kitchen features top-of-the-line appliances, quartz countertops, and sleek lighting. From baseboards to door frames, every detail has been meticulously attended to. Enjoy hardwood flooring throughout, complemented by smooth ceilings on both the main and second floors. The third bedroom has been converted into a spacious family room, adding versatility to the layout. Conveniently located near amenities, highways, and transit, this home presents an irresistible opportunity to indulge in luxurious living. **** EXTRAS **** This Williamsburg gem boasts state-of-the-art appliances, rough gas line connections, and a basement with a three-piece rough-in. Enjoy a frameless glass shower and over $125,000 in upgrades. Just move in and make it yours! (id:47351)
5021 Bunton Crescent
Burlington, Ontario
Located in family friendly Orchard, this beautiful 4 bedroom, 3.5 bathroom home has everything you could want! The functional layout ft. a separate living, dining & family room is perfect for both everyday living & entertaining. Many oversized windows ('24) allow for ample natural light. The kitchen features elegant white cabinets, quartz counters & backsplash & brand new s/s appliances! The family room is grand due to its vaulted ceilings (11.5 ft) & palladian window. 3 bedrooms upstairs are all spacious allowing for multiple uses. The primary bedroom includes a 4pc. ensuite (incl. laundry) & a massive walk-in closet. No carpet throughout & oak stairs! The in-law suite is perfect for multi-generational living & includes a separate entrance, bedroom, 3 pc. washroom, kitchen, & its own laundry! The new patio doors open to a large composite wood deck in the serene backyard. Amazing school district with great access to parks, highways, and the GO! See attachment for full list of features. (id:47351)
298 Felan Avenue
Oakville, Ontario
Discover the pinnacle of luxury in this exquisite custom built 4+1 bedroom, 5 bathroom home, nestled in the charming and highly desirable neighbourhood of Kerr Village. Designed with the finest exterior and interior finishes. Superior craftsmanship and impeccable details throughout with emphasis on high end finishes. Will take your breath away from the moment you enter the 20’ open foyer. Spectacular open concept main level W/10’ft ceilings, upper and lower levels 9’ft ceilings. This home was built with expansive windows to flood the home with natural light. The main floor features a fluid layout, perfect for entertaining and everyday living. Entertain your family and friends in the open concept family room with soaring 20’ ceilings, floor to ceiling fireplace. Gourmet kitchen with 2 ovens, and massive kitchen island that seats 6. Convenient butler servery that leads to the dining room with an impressively stunning & elegant plaster waffle ceiling. Primary bedroom on main floor features 11’ cove ceiling, spa-like ensuite with soaking tub and separate shower, and custom closet. 3 additional bedrooms and laundry closet on upper level. Main floor office with custom built-ins for plenty of storage. Mud room with custom built ins, washer and dryer. Oversize French doors lead to the backyard flagstone patio. 2 car garage, 4 car driveway. Just steps away from shops, restaurants, the tranquil Lake Ontario, scenic parks, and the dynamic downtown Oakville. With proximity to the Go station and major highways. This home is a perfect blend of style, comfort, and convenience, designed to meet the highest standards of luxurious living. A true gem in Oakville, it promises an unmatched lifestyle for its new owners. (id:47351)
40 Meadowlands Boulevard
Ancaster, Ontario
Welcome to this incredible 4,399 sq ft showstopper in Ancaster! Rare, hidden 2-car garage with inside entry! Lovingly renovated with every detail thoughtfully considered, this beauty checks every box. The home welcomes you with gleaming hardwood floors on the main and second level. Next you are greeted by a top-of-the-line custom gourmet kitchen including a giant 10’ island with gleaming white quartz countertops, solid wood organizers and dividers dovetail design, magic corner, coffee station, and a huge pantry with pullout drawers. All of this surrounded by stunning high-end appliances like the Sub Zero fridge and wine fridge, Miele dishwasher, Dacor gas stove and custom-designed range hood, and a custom designed sitting area w/bench. The sprawling living room and separate dining room are perfect for large gatherings, with the main floor completed by a separate office and laundry area. The second floor brings another 4 spacious bedrooms, with the master featuring a 5pc ensuite with soaker tub, extra-large glass shower, custom-built walk-in closet to keep all your items organized, and another 4pc guest bathroom to ensure the kids have their own space. But that’s not all! The fully finished basement features large family room with 3-way gas fireplace, granite circular wet bar, cozy entertainment area with projector, built-in speakers, 3 pc bath, and a 5th bedroom for your guests or as an in-law suite, and a cold room. EV charging outlet in the garage! Conveniently located in the heart of Meadowlands, walking distance to schools, public transit, shopping, parks, easy access to QEW. Incredible family home just waiting to meet its new family! Upgrades: German style windows and doors, oak staircase, engineered hardwood on main and 2nd floor, custom closets, wainscoting, insulated attic, fully landscaped front and back, large cement patio in the backyard and many more. Garage in the backyard with separate entrance, surveillance cameras, natural gas line for barbecue. (id:47351)
62 Whyte Avenue N
Thorold, Ontario
Welcome to 62 Whyte Ave North. This move-in ready 1.5 storey, 2 plus 1 bedroom, 2 bath home is conveniently located in a family friendly neighbourhood close to schools, parks, downtown Thorold, major shopping, Brock University and highway access. Step through the front door and immediately feel at home. Large windows with new California shutters allow for plenty of natural light, fresh paint, new flooring and updated finishes throughout all add to the bright and airy feeling of this cozy home. The main floor layout flows nicely between the living room, eat in kitchen with updated appliances, and separate dining room that can be easily converted to a main floor bedroom. Just down the hall is an updated 3 piece bathroom with walk in shower, and large bonus sunroom overlooking the beautiful backyard (can be converted to all season use). Step outside the sunroom onto your brand new composite deck. The perfect place to BBQ or access your large fenced yard with loads of outdoor storage and beautiful curving gardens that are just waiting for your personal touch. Back inside, head up the newly carpeted stairs to find a linen closet and 2 bedrooms with built in closets. The basement was completely redone in 2022 to include a bedroom, large rec room, spacious 3 piece bathroom and laundry room. Other major updates done in 2022 include wiring, plumbing, furnace, air conditioner, hot water tank (owned), washer and dryer. Book your showing today and fall in love with your new home. (id:47351)
1882 Churchill Ave
London, Ontario
Dream home for either the downsizer who is accustomed to all the extras or the first time buyer with an extensive wish list. Lovely all brick one floor home in Argyle with all the extras on your list including an oversized garage/shop, a shed, a good sized and fully fenced rear yard (except across the drive), stamped concrete drive and patio area, gazebo and hot tub. This lovely home has a spacious sun-lit living room that is adjacent but open to the dining room with patio doors overlooking the lush and private rear yard. The kitchen is compact but highly functional with gas stove, deep double sink and tile backsplash and is right next to the spacious and designated dining room. The primary bedroom is super-sized (it used to be 2 bedrooms) and there is a spa-like bathroom. The lower level has been fully finished with a GIANT recroom, extra bedroom, laundry area and 3 pc bath. (id:47351)
715 Drury Lane
Burlington, Ontario
Welcome to 715 Drury Lane, nestled in the heart of downtown Burlington, where luxury living meets urban convenience. This fully turnkey residence boasts your very own private oasis, meticulously updated from top to bottom, leaving no detail untouched. Upon arrival, you'll appreciate the convenience of ample parking with space for up to 10 cars, a rare find in this coveted location. Step inside to discover a modern sanctuary offering four bedrooms and two bathrooms, providing ample space for comfortable living. The heart of this home lies in its stunning kitchen, where sleek quartz countertops, a large island, and cathedral-style ceilings create an inviting atmosphere for both cooking and entertaining. Every aspect has been carefully considered for both style and functionality. Step outside and discover your own slice of paradise, complete with a refreshing pool and charming cabana, perfect for soaking up the sun or hosting gatherings with friends and family. Notable updates include a furnace (2016), AC unit (2017), roof (2017), and an owned hot water tank (2017), providing peace of mind and efficiency for years to come. With its ideal blend of modern luxury and timeless charm, 715 Drury Lane epitomizes turnkey living at its finest. Don't miss your opportunity to call this stunning property home. Schedule your private tour today. (id:47351)
1250 Old Parry Sound Road
Utterson, Ontario
Luxury living with ultimate privacy! This 3500sq ft bungalow was completed in 2022 and sits on 10 ACRES! Featuring a beautiful great room with vaulted ceilings and a custom fireplace abutted by a row of 6x6 windows for natural light. The gourmet kitchen is built for gatherings with a 10ft island, quartz countertops, stainless steel appliances and custom wood shelving. The formal dining room is great for entertaining. With 4 bedrooms and 3 full bathrooms, privacy is ensured with separate principal and guest wings. This allows for in-law accommodation or work from home potential. The master suite features large walk in his and hers closets with a cozy sitting area. The ensuite bathroom is a spa-like retreat with a deep soaker tub, programmable heated floors, a double quartz vanity and walk in shower. Embrace the outdoors with covered front and rear porches while a spacious 3 car garage and ample parking allows plenty of room for all of your recreational needs. The laundry room and mud room provide additional storage. The property boasts 400AMP service with the option to add a secondary dwelling. The full basement with almost 9ft ceilings and 6ftx4ft windows awaits your personal touch. Exterior features include pot lights, vinyl siding, stone skirting and a beautiful double front door with full glass and side lights. Located MINUTES from Diamond in the Rough Golf Course, a public boat launch and Skeleton Marina. The charming towns of Bracebridge, Huntsville, Rosseau and Port Sydney are nearby offering lakes, beaches, farmers markets and shopping. (id:47351)
