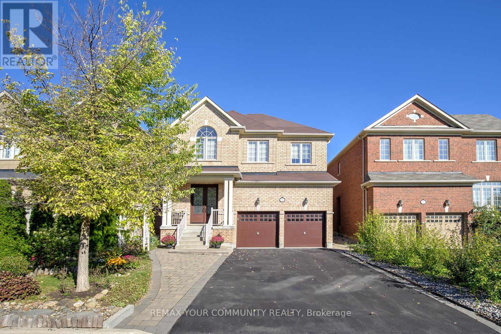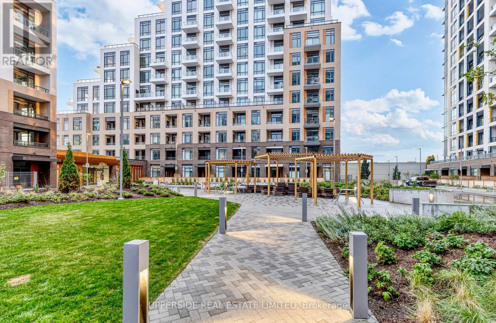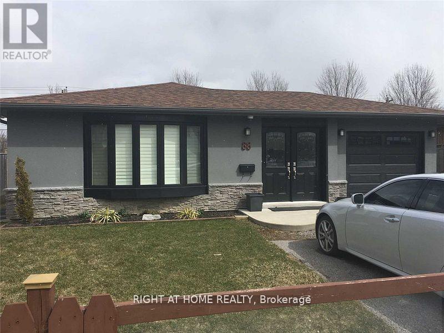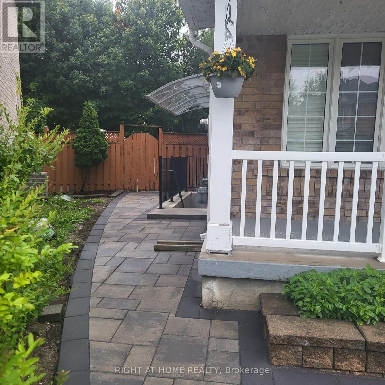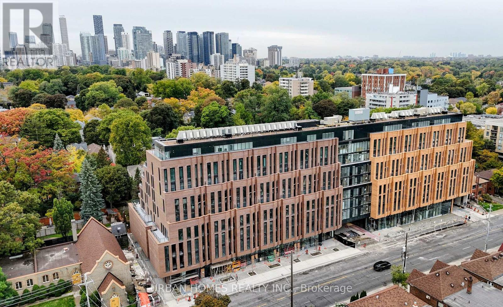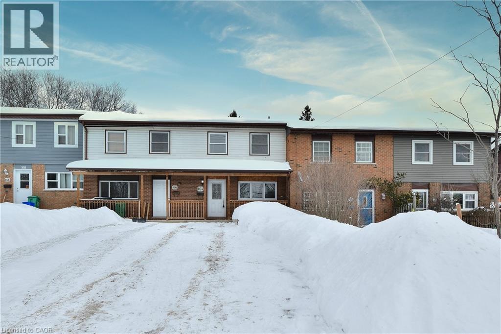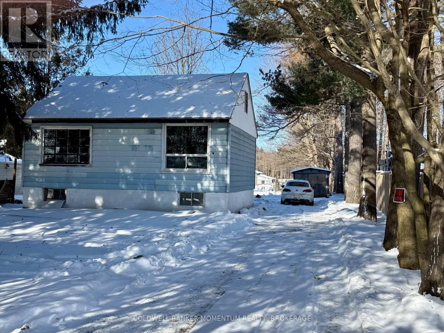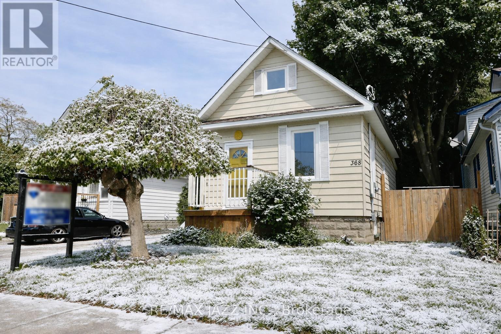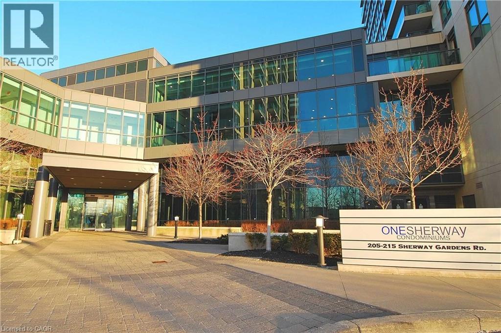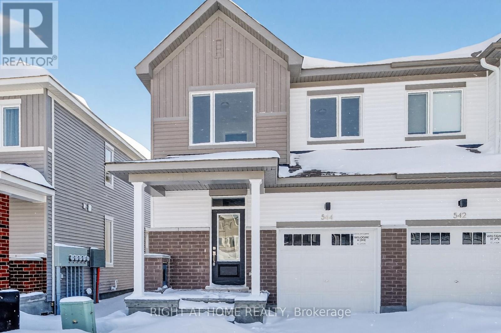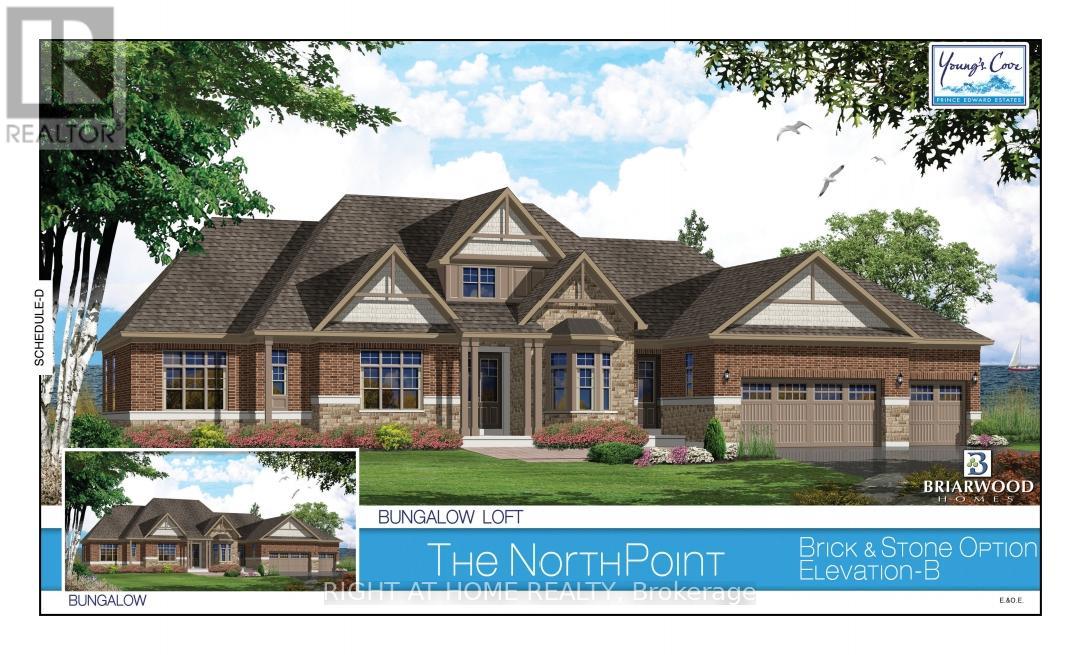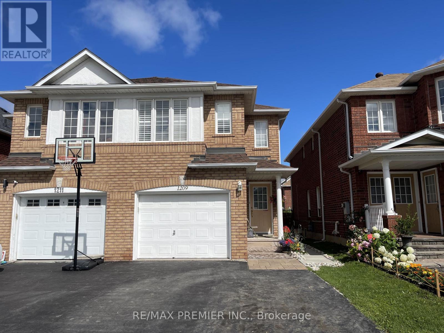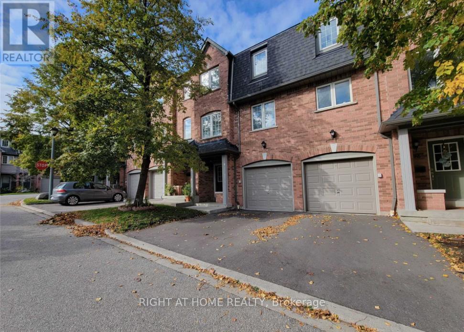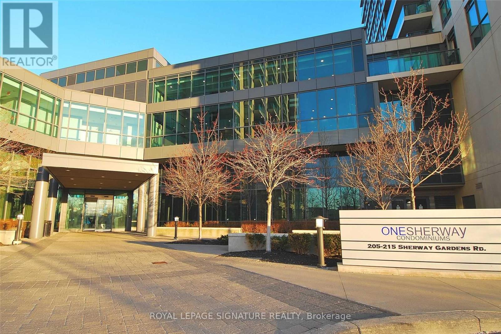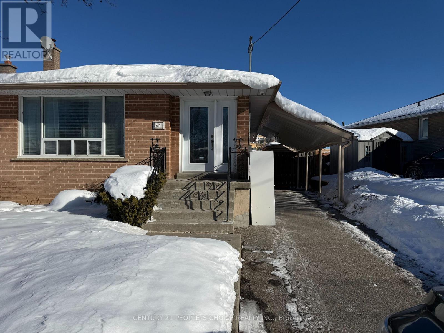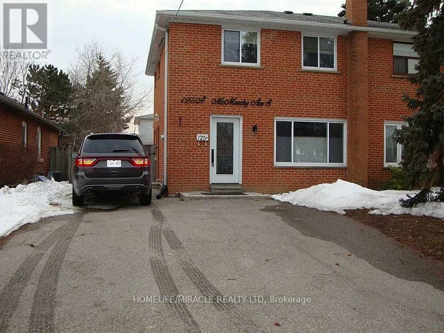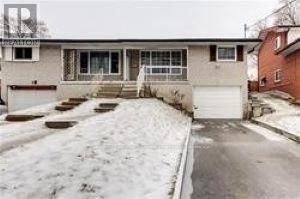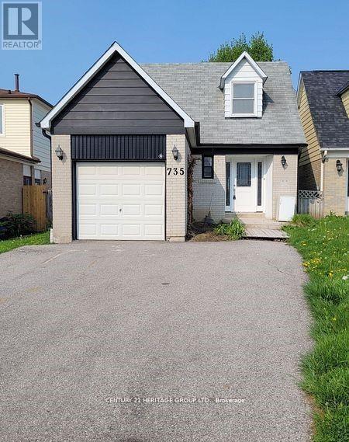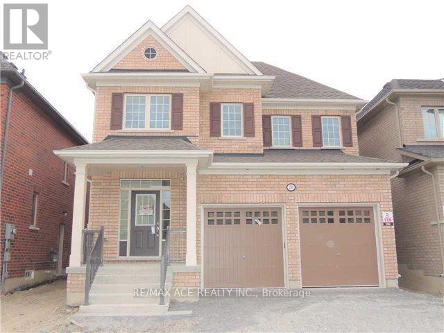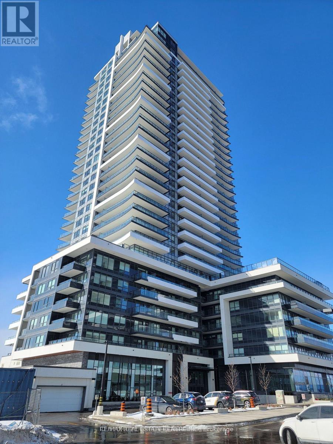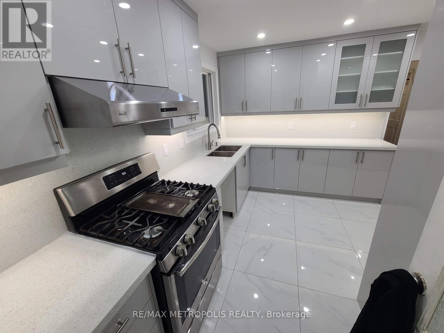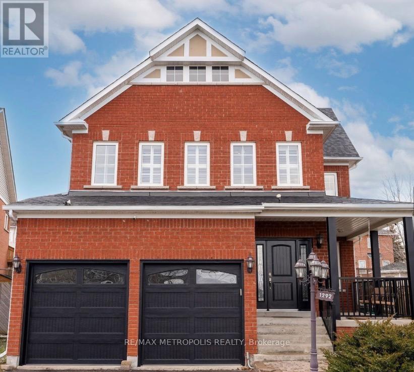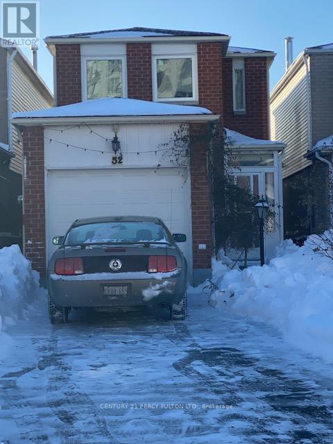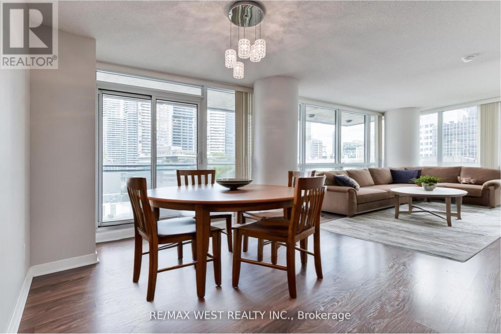6 Halo Court
Vaughan, Ontario
'Halo Retreat' - A rare 5+1 bedroom residence in prestigious Patterson, offering a finished basement, unmatched flexibility, and a truly exceptional setting. Welcome to 6 Halo Court, ideally located on a quiet, no-sidewalk court with parking for up to 6 vehicles, and fronting directly onto scenic trails and a tranquil pond-a setting few homes can offer. This expansive and thoughtfully upgraded home delivers the perfect blend of luxury, functionality & location. Just steps to two GO stations, top-rated schools, parks, shops, and minutes to Vaughan Hospital, this is a rare opportunity in one of Vaughan's most desirable enclaves. The 2nd floor features 5 generous bedrooms and 3 full bathrooms, including a serene primary retreat with a large walk-in closet and a spa-inspired 5-piece ensuite. The main floor flex room easily serves as a home office or potential 7th bedroom, while multiple dedicated workspaces make this home ideal for today's work-from-home lifestyle. Enjoy hardwood floors throughout 1st & 2nd floor, 9-ft ceilings on main floor a gourmet kitchen with granite countertops, stainless steel appliances, breakfast bar, and eat-in area-overlooking the family room and walking out to a luxurious stone patio. A formal dining room, main-floor laundry & direct garage access complete the level. The fully finished basement (2019) offers outstanding versatility, featuring a large open-concept recreation space, 6th bedroom with two windows and a closet, and a full 3-piece bath-perfect for extended family, guests, or multi-generational living. The backyard is an entertainer's dream with a stone patio, landscaped grounds, flower and vegetable gardens. Recent upgrades include new landscaping (2021), updated lighting with crystal fixtures (2024), fresh paint & polished driveway (2025), roof maintenance (2023), and an owned water tank. This move-in ready home is ideal for growing families, multi-generational households, or professionals seeking space, privacy & connectivity! (id:47351)
C504 - 8 Beverley Glen Boulevard
Vaughan, Ontario
CORNER UNIT! Beautiful and spacious 1 bedroom + Large den unit situated in the heart of Thornhill. Large Den has a big window and can be used as a second bedroom or a nice office space. High-end finishes. Steps to Public transportation, shopping, parks and schools. Enjoy the bright, open-concept living area with W/O to balcony. Amazing Amenities in the building including 24Hr Concierge, gym, games room, rooftop deck/garden, party room and visitor parking and much more. This unit includes free internet, one parking spot and a storage locker. (id:47351)
88 Gregory Road
Ajax, Ontario
Absolutely Beautiful! Reno'd Basement Available Steps Away From Ajax Waterfront! This Unique Space Includes Laminate Floors, Modern Kitchen With S/S Appliances, Pot Lights, Open Concept Living Spacious 2 Bedrooms, 3 Piece Washroom. **Does Not Feel Like A Basement* Utilities included. Close To All Amenities. No Pets/Smoking. Preference is a single occupant. Perfect For A Single Professional. (id:47351)
Bsmt - 75 Grackle Trail S
Toronto, Ontario
Beautiful Legal Bright Fully Finished Basement Apartment, With Living Dining, 2 Bedrooms, Fully Functional Kitchen With Lots Of Cabinets And A 3 Piece Bathroom...Features Separate Entrance...Mirrored Closets W And Blinds Make This Basement Apartment Is A Must See...Very Conveniently Located Close To Schools, Shopping, Parks & Transit.. (id:47351)
520 - 1720 Bayview Avenue
Toronto, Ontario
Experience refined living at Leaside Common, a brand-new boutique residence in the heart of Leaside. This beautifully designed 2-bedroom, 2-bath suite blends modern finishes with thoughtful functionality throughout. You'll find smooth concrete ceilings, a Scavolini kitchen with Porter & Charles appliances, stone counters and backsplash, a gas cooktop, and a generous island ideal for daily meals or casual entertaining. Warm light hardwood floors, under-cabinet lighting, and plenty of storage elevate the space, offering a seamless mix of style, comfort, and practicality. All just steps from the soon-to-open Eglinton Crosstown LRT. (id:47351)
164 Goodfellow Road
Peterborough, Ontario
Exceptionally well maintained 3-bedroom freehold townhouse, no condo fees, perfect for first-time buyers looking to enter the market. This bright and spacious home features a large eat-in kitchen with ample cupboards and counter space, updated in 2022 along with new LVP on main-floor, refurbished hardwood on the second level, and new fridge and dishwasher. Hardwood floors run throughout the main and upper levels, and the living room offers a walk-out to a deck and privacy-fenced yard. The lower level includes a mostly finished rec room and utility room. Recent 2025 updates include new rear yard window and door trim and new eaves troughs. Many additional extras-don't miss this opportunity. (id:47351)
69 Cultus Road
Norfolk, Ontario
Looking to Break into the market , downsize, or take on a smart renovation project. This affordable rural property located in Cultus is full of potential and ready for your vision. Set in a peaceful country setting on a deep lot . Enjoy the charm of rural living while adding value through updates and personal touches. With a price point rarely seen in today's market, this is your chance to create sweat equity and customize a home to suit your style. (id:47351)
368 Buena Vista Avenue
Oshawa, Ontario
Welcome to 368 Buena Vista Avenue - an ideal opportunity for first-time buyers and a smart alternative to condo living! This beautifully updated 1.5-storey detached home perfectly blends modern comfort with classic charm. Offering 2 bedrooms and 2 washrooms, the property has been fully renovated from top to bottom, delivering a fresh, move-in-ready living space.Step inside to find tall main-floor ceilings, a bright and sun-filled living room, and a spacious dining area that creates an open, airy atmosphere throughout the day. Abundant natural light highlights the home's stylish finishes and well-designed layout, making it perfect for both everyday living and entertaining.The generous backyard features a deck and plenty of space for outdoor dining, relaxing, or hosting gatherings. Whether you're a first-time buyer, downsizer, or investor, this home offers the ideal combination of functionality, comfort, and style in a prime location. Turn-key and ready to enjoy - this is truly a must-see. (id:47351)
215 Sherway Gardens Road Unit# 707
Toronto, Ontario
Luxury Condo in Tower 3 – Freshly Painted. Experience upscale urban living in this stunning spacious and bright 778 sq. ft. corner suite featuring north, west and south-facing views of the city. This thoughtfully designed 2-bedroom, 2-bathroom layout has a perfect split floor plan for comfort and privacy. The open-concept living and dining area is filled with natural light and opens to a private balcony, perfect for relaxing or entertaining. The modern kitchen features stainless steel appliances, ceramic flooring, a granite countertop and a window that brings in extra light. The primary bedroom includes a walk-in closet and a 4-piece ensuite, while the second bedroom has a double closet. Enjoy access to luxurious onsite amenities and an unbeatable location—steps from Sherway Gardens Mall, Restaurants, Trendy Shops, Transit, Hospital, Airport and Major Highways. A must-see condo that perfectly combines style, space, and convenience! (id:47351)
544 Promontory Place
Ottawa, Ontario
Bright & Spacious End Unit home In A Desirable Neighborhood in Barrhaven ! Open Concept Layout with a Modern Kitchen! Granite Kitchen Counter tops, Wide Plank Engineered Laminate Flooring on Main, 9 ft Smooth Ceiling on Main, Brand New- 4 bedrooms and 4 bathrooms. Finished Basement Great Room with Lookout -Window, Minutes To Shopping And Other Amenities! Don't miss out!! (id:47351)
71 Wellers Way
Quinte West, Ontario
Must see! Executive Bungaloft crafted by Briarwood Homes Is Located At The Gateway To Prince Edward County. Spanning 3727 square feet, 5-Bedroom, 4.5 Bathroom Bungalow With Loft, 3-car Garage. The Home Is Close To Parks, Scenic Trails, Golf Courses, Wineries, And Beautiful Beaches. This Property Is Ideal For Multi-generational Living In A Serene, Highly-desirable Community. (id:47351)
Lower - 1209 Prestonwood Crescent
Mississauga, Ontario
ALL INCLUSIVE and Fully renovated LEGAL basement apartment that combines modern style with practicality. This contemporary living space boasts 1 Bedroom and a 3pc Bathroom. The kitchen is equipped with full-size stainless steel appliances and lots of storage throughout! The apartment features an ensuite laundry, allowing for hassle-free cleaning. New laminate flooring that adds warmth and elegance to the overall aesthetic. Rent with peace of mind, knowing that your home meets safety and zoning requirements. Perfectly situated on a tranquil street adjacent to Heartland Town Centre, mere moments away from the 401, and in close proximity to schools, parks, public transit, grocery stores, and restaurants. 1 Parking space is Included! A+++ Tenant, No Smokers. (id:47351)
97 - 190 Forum Drive
Mississauga, Ontario
Bright and clean 3-BR townhome in the heart of Mississauga. Ground floor den can be converted to bedroom or home office. Walk to public transit, schools, shopping, community centre. 5-min drive to Square One Shopping Centre. Quick access to Hwy 401 and 403. Looking for nice and responsible AAA tenants who will take care of this beautiful home in a well-managed and well-maintained community. Tenant/s to pay all utilities. (id:47351)
707 - 215 Sherway Gardens Road
Toronto, Ontario
Luxury Condo in Tower 3 - Freshly Painted. Experience upscale urban living in this stunning spacious and bright 778 sq. ft. corner suite featuring north, west and south-facing views of the city. This thoughtfully designed 2-bedroom, 2-bathroom layout has a perfect split floor plan for comfort and privacy. The open-concept living and dining area is filled with natural light and opens to a private balcony, perfect for relaxing or entertaining. The modern kitchen features stainless steel appliances, ceramic flooring, a granite countertop and a window that brings in extra light. The primary bedroom includes a walk-in closet and a 4-piece ensuite, while the second bedroom has a double closet. Enjoy access to luxurious onsite amenities and an unbeatable location-steps from Sherway Gardens Mall, Restaurants, Trendy Shops, Transit, Hospital, Airport and Major Highways. A must-see condo that perfectly combines style, space, and convenience! (id:47351)
Lower - 61 Jeffcoat Drive
Toronto, Ontario
Welcome to this bright and well-maintained lower portion of a detached home located at 61Jeffcoat Rd. This spacious unit features 3 bedrooms and 1 full bathroom, offering a functional layout ideal for families or professionals. The unit is move-in ready and includes a comfortable living area and ample storage. All utilities are included, providing exceptional value and convenience. Situated in a quiet, family-friendly neighborhood with easy access to public transit, schools, parks, shopping, and major routes. Available immediately. (id:47351)
125a Mcmurchy Avenue S
Brampton, Ontario
Bright and spacious renovated 3-bedroom upper-level home located in the heart of historic Downtown Brampton, offering a functional open-concept living and dining area ideal for everyday living and entertaining. The updated eat-in kitchen features stainless steel appliances and a large breakfast area with a walk-out to a private 9' x 23' concrete patio and fully fenced backyard. This move-in-ready home includes three generously sized bedrooms, newly renovated bathrooms, convenient second-floor laundry, and original hardwood flooring throughout. Well maintained with thoughtful upgrades, the property offers comfort, charm, and practicality in a mature, family-friendly neighbourhood. Ideally situated on a bus route and within walking distance to shops, schools, recreation centre, parks, GO Transit hub, and the vibrant Main Street with restaurants, shopping, and entertainment. Pictures were taken previously. A rare opportunity to enjoy modern living in one of Brampton's most desirable and picturesque neighborhoods-family preferred. (id:47351)
17 Dixington Crescent
Toronto, Ontario
2 Bedroom Basement Apartment For Rent Available Immediately. Loaded With Porcelain Tiles And High Quality Laminate Floor No Carpet. Includes One Car Parking And Separate Entrance. 3 minutes to Highway 401& centrally located in Etobicoke to commute anywhere in GTA. 24 Hour TTC Service & One Bus To Islington Subway & Pearson Airport. Tenant to pay 25 Percent all Utilities. (id:47351)
Main&2nd - 735 Pam Crescent
Newmarket, Ontario
Fully Renovated Modern Open Concept Gem Backing Onto Open Space. Gourmet Chef's Kitchen W/Huge Island/Breakfast Bar, Tons Of Storage & New S/S Appliances, Large Eat-In Area Overlooking Bright & Airy Living Room . 2nd Floor Features Primary Bedroom With 3Pc Bathroom. Steps To Highways, Best Schools, Shopping, Transit, Hospital & More!!!! Freshly Painted And Renovated, Ready To Move In, Share Of Utilities 70%, Close To All Amenities, Incl Hwys, Go Train, Transit, Southlake Hospital, Upper Can Mall & More (id:47351)
2392 Equestrian Crescent
Oshawa, Ontario
Prime location! This spacious 4-bedroom detached home with a large loft is nestled in a quiet, modern neighbourhood just minutes from Highway 407. Featuring 9-foot ceilings on the main level, the home offers an open and airy feel throughout. Conveniently located near Highway 7, a future shopping mall, and within close proximity to the University of Ontario Institute of Technology and Durham College. The generous primary bedroom includes two walk-in closets, and the home also offers a separate entrance to the basement-ideal for future potential. Close to schools, transit, and all essential amenities. (id:47351)
1107 - 1435 Celebration Drive
Pickering, Ontario
Discover Modern Urban Living In This Brand-New 1-Bedroom Suite At Universal City 3 Towers, A Sought-After Development By Chestnut Hill Developments In Pickering. This Bright, West-Facing Unit Features An Open-Concept Layout With Premium Finishes And A Spacious, Light-Filled Living Environment That Perfectly Balances Style And Comfort. With Access To Exceptional Amenities Including A Resort-Style Outdoor Pool, Landscaped Garden Lounge, And Professional-Grade BBQ Areas, Along With A State-Of-The-Art Fitness Centre, Yoga Studio, Gaming Room, And A Pet Spa. Residents Also Benefit From 24-Hour Concierge And Security.Ideally Located Just Steps From Pickering GO Station, This Residence Offers Seamless Commuting And Is Minutes From Pickering Town Centre, Shopping And Dining, And The New Casino. *Note - This Unit Does Not Include Parking. Available As Of April 1st. (id:47351)
Upper - 78 Crittenden Square
Toronto, Ontario
Located in a quiet, family-friendly neighbourhood in Scarborough, this bright and move-in-ready home features clean white and neutral finishes, a spacious and functional layout, and large windows providing excellent natural light. The property offers easy access to Highway 401, TTC transit, schools, parks, shopping, and everyday essentials, making it ideal for working professionals, families, and newcomers. Set in a low-traffic residential area with strong connectivity across the GTA, this home combines comfort, convenience, and a welcoming lifestyle for long-term renters. (id:47351)
Basement - 1292 Ravencliffe Court
Oshawa, Ontario
Spacious 4-Bedroom Basement Apartment with 2 Full Washrooms and 1 Parking Space. Prime Location Just 5 Minutes to Walmart, Home Depot, Cineplex, Winners, Cafés, Restaurants & Major Shopping. Ideal for Families or Working Professionals Seeking Comfort and Convenience (id:47351)
52 Danilack Court
Toronto, Ontario
Beautiful Three Bedroom Home in Demand Alton Tower Area.Steps To Schools, Shopping ,Chinese Supermarket And Restaurants. (id:47351)
903 - 33 Bay Street
Toronto, Ontario
Indulge in condo living at its finest with this 2-bedroom, 2-bathroom + Den corner unit nestled in the prestigious Pinnacle Centre, located at 33 Bay St. in the vibrant heart of Toronto's waterfront district. Step into a world of sophistication and elegance within 950 interior sqft, as floor-to-ceiling windows invite breathtaking panoramic city views into the comfort of your home. Entertain or unwind on your expansive balcony, offering the perfect vantage point to soak in the dynamic energy of the cityscape. Residents of Pinnacle Centre enjoy exclusive access to the remarkable 30,000 square feet Pinnacle Club, boasting unparalleled amenities including a 70-foot indoor pool, rejuvenating whirlpools, relaxing sauna, a putting green for the golf enthusiasts, and recreational facilities such as tennis, squash, and racquetball courts. Additionally, the club features a state-of-the-art theatre room for movie nights and a 24-hour concierge service ensuring convenience and security. Conveniently situated just steps away from iconic landmarks such as the Scotiabank Arena, Rogers Centre, Union Station, and the serene waterfront, as well as the bustling Financial District, this prime location offers unparalleled accessibility. (id:47351)
