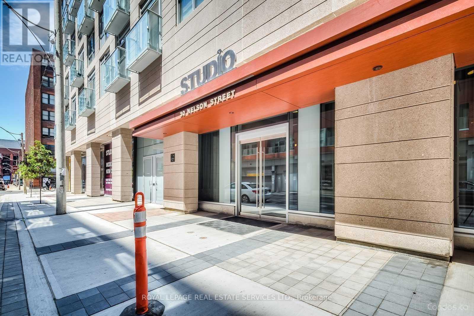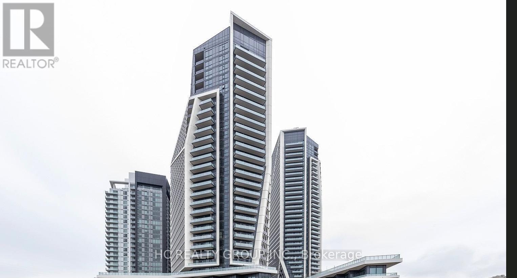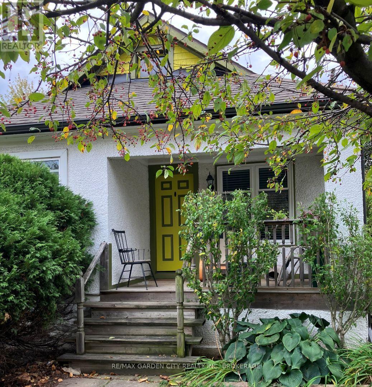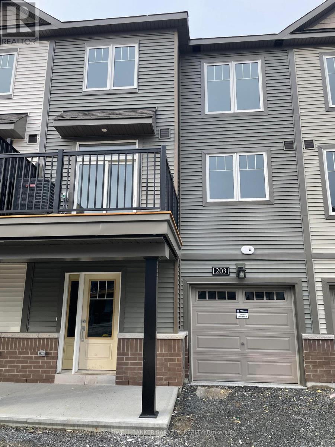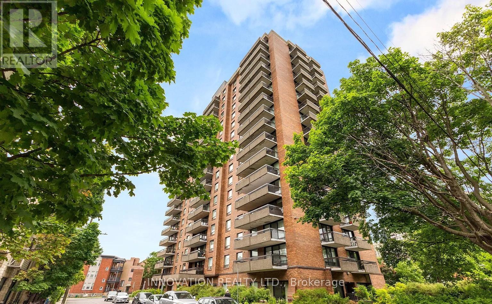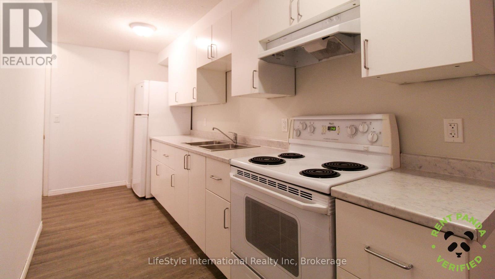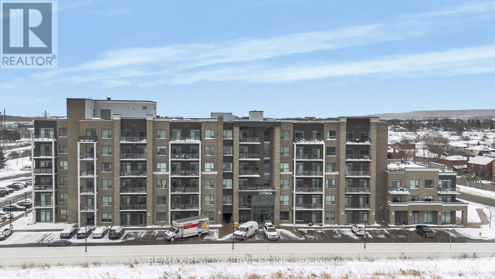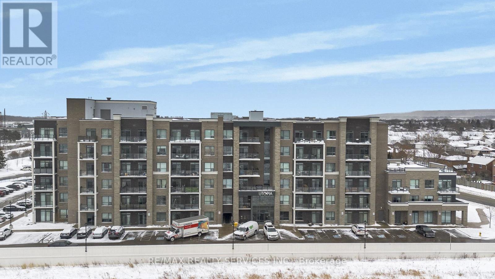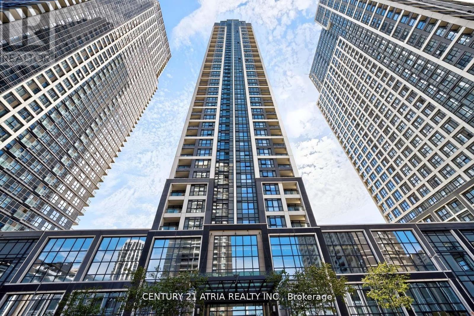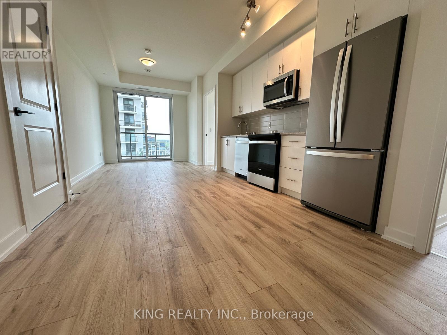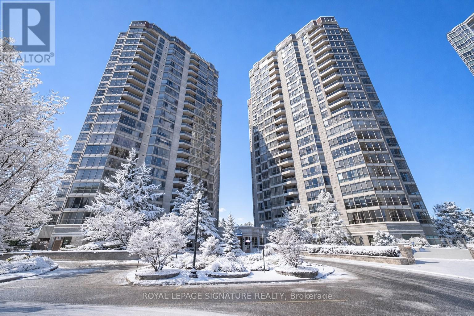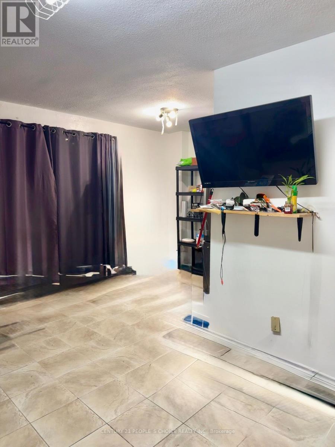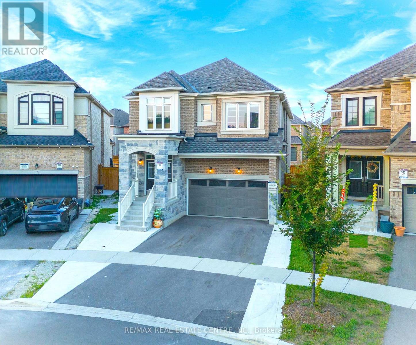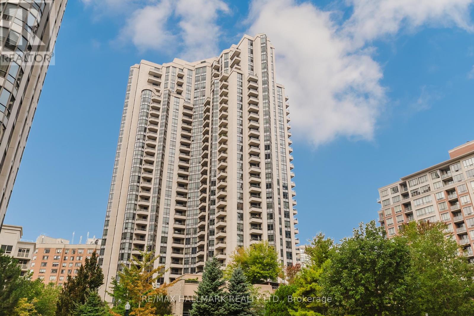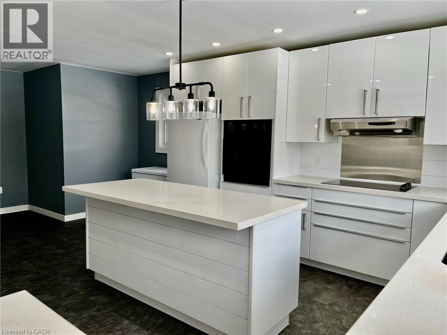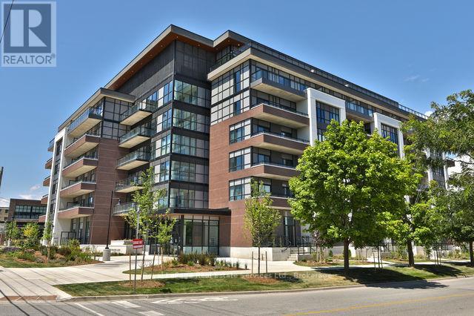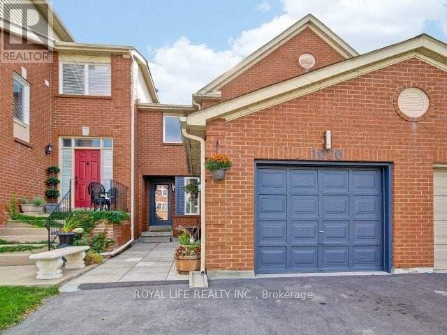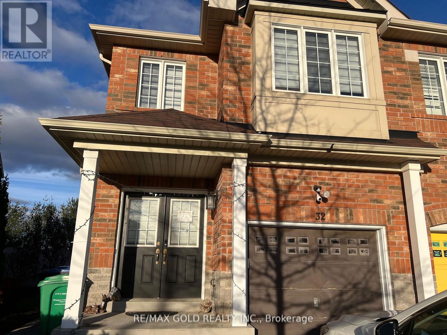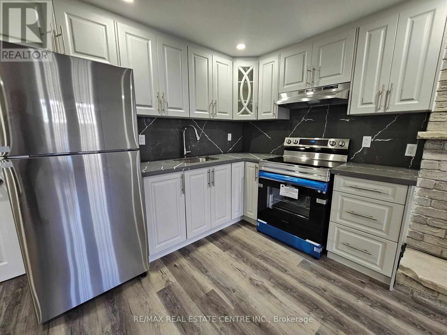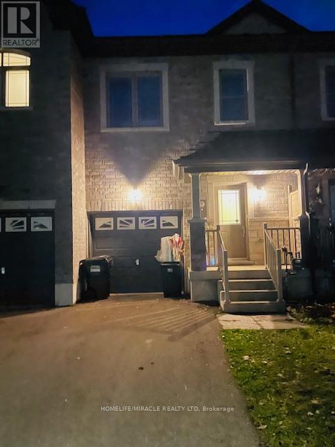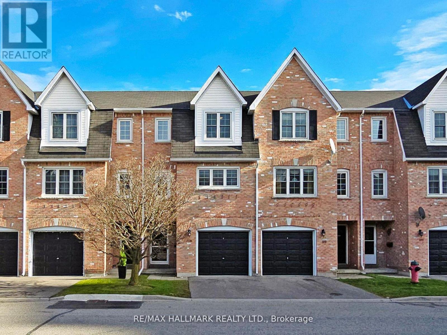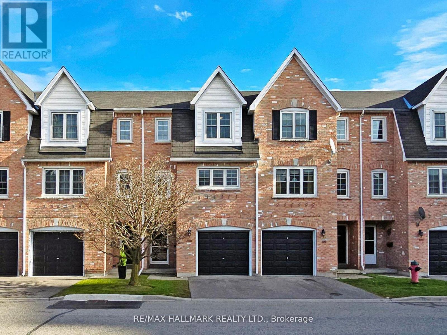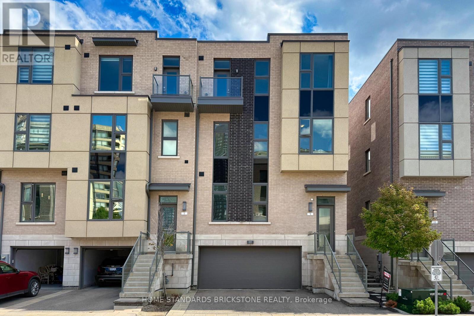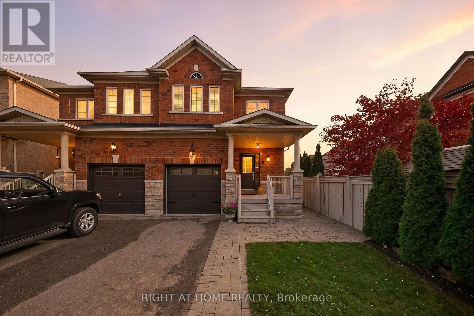2607 - 30 Nelson Street
Toronto, Ontario
Studio 2 at Prime Location in the Heart of the Financial & Entertainment District. Immaculate **corner unit** with floor-to-ceiling windows and a rare high-end upgrades throughout. This thoughtfully designed 1 bedroom plus den offers excellent functionality, including a Murphy bed in the den, ideal for guests or a flexible work-from-home setup. Features include solid wood barn doors to the primary bedroom and semi-ensuite 3-piece bath, a built-in bar cabinet, custom TV feature wall with shelving, and custom closet organizers. The dining area showcases a waffle ceiling with pot lights, complemented by a custom center island. Walk out to a private balcony with unobstructed city views. The modern kitchen is equipped with premium Miele appliances, and the unit includes a full-size washer and dryer. Prime parking and locker are conveniently located just steps from the elevator. Building Amenities at Studio 2 include: Rooftop deck and outdoor lounge spaces; Fitness center and yoga studio; Party, media, and games rooms; Sauna; Outdoor BBQ areas and hot tub; Guest suites and bike storage; 24/7 concierge and security. This condo set on a quiet street while offering immediate access to dining, entertainment, transit, and financial core conveniences. A rare opportunity to live in a truly upgraded suite in one of downtown's most desirable locations. (id:47351)
2009 - 30 Ordnance Street
Toronto, Ontario
Stunning newer 1+Den corner suite at Garrison Point in the heart of Liberty Village. Bright and spacious, offering approximately 635 sq ft of well-designed interior space plus two private balconies with two walkouts and wrap-around floor-to-ceiling windows that fill the unit with natural light.Enjoy panoramic, unobstructed views of downtown Toronto and the iconic CN Tower, an impressive backdrop day and night. Features luxurious modern finishes, including engineered hardwood flooring, quartz countertops, and a sleek contemporary kitchen and bathroom designed for both style and functionality. Ideally located steps to grocery stores, trendy cafes, fine dining, streetcar and TTC, with quick access to the Gardiner Expressway, Exhibition Place, and GO Transit. Exceptional building amenities complete this outstanding opportunity for end-users or investors alike. (id:47351)
16 Ida Street
St. Catharines, Ontario
This charming, updated bungalow is located on a quiet street and is truly a nature lover's paradise, offering privacy and beautifully established, exotic perennial gardens filled with flowering bushes and trees. The front porch overlooks a lovely tree with red berries in winter and blossoms in spring, creating a warm and welcoming first impression. Inside, you'll enjoy an open-concept kitchen with included fridge, stove, microwave, and dishwasher. The dining area flows seamlessly into a spacious living room, creating a bright and inviting main living space. There are two bedrooms on the main floor, including a spacious primary bedroom with a fantastic walk-in closet. The updated modern four-piece bathroom features ceramic tile. The basement offers excellent additional living space with a room ready to be finished to your liking-perfect as a recreation room-with a wood stove to cozy up to. Hardwood is included for burning, with additional hardwood stored in the backyard shed. There is also potential for a man cave or an extra bedroom for a teen, and the egress windows provide an important safety feature. The basement also includes a dedicated workshop with a workbench, ideal for hobbies or projects, along with a bright laundry area offering additional storage. The washer and dryer are included. Furnace and hot water tank are owned. Step outside to the extra-long backyard, a peaceful and private retreat featuring beautifully established perennial gardens, flowering bushes, and trees. Organic raised garden beds enhance the space, and the fully enclosed yard is perfect for a dog. Two decks provide ideal areas for relaxing or entertaining, with shady spots to enjoy on hot summer days. Conveniently located just half a block from a school and close to a church, transit, parks, and restaurants. Enjoy the beauty of nature and take delight in the gardens-this home is truly a special place. (id:47351)
203 Attwell Private
Ottawa, Ontario
Minto Communities "The Broadway" model around1,268 sq ft. Walking distance to Kanata Hi-Tech Park, schools, transit, shopping malls, and easy access to many golf & country clubs. Ground Flr has laundry area, utilities rm and additional storage space. 2/F features open concept of kitchen, dinning and living areas. Stainless steel appliances,sparkling quartz countertop w/back-splash, a large kitchen island, and plenty of cabinetry. Enjoy the private balcony/deck w/AC and gorgeous view of the neighborhood. The top level (3/F) features 2 bedrooms w/a full main bathroom. Hot Water Tank about $45~50 /month. Landlord covers property tax, around $73.00/Month to cover Common Area Maintenanceinclude snow removal. Tenant to pay all utilities (electricity, gas, water/sewer, tankless water tank rental), tenant insurance, cable/phone/internet,snow removal on own driveway/lawn removal. Renting this townhouse your dream home! Available 1st April 2026. Require 24 hours notice to exiting tenants for showing. Pls remove shoes and turn off lights after showings. Rental Application, Agreement to Lease, with Credit Report & income confirmation. (id:47351)
1202 - 20 Driveway Drive
Ottawa, Ontario
Welcome home to the exquisite, gallery-like walls of this 12th floor two-bedroom luxury condo - available for immediate occupancy. Utilities and parking included. There's no unit in the building, let alone on the market like this - a 2020 Finalist for the GOHBA Housing Design Award for Condo Apartment Suites! High-end finishes & fixtures, textured walls & baseboards, high-end appliances, hardwood flooring, and clever & function-driven usage of space. Marvel at the one-of-a-kind view from the large, south-facing balcony that overlooks the gorgeous Rideau Canal, allowing you to watch your environment transform across the seasons, from Winterlude to the Tulip Festival. Located steps from the Rideau Canal and some of the most beautiful and vibrant parts of the city. Enjoy downtown living with culture, recreation, shopping, and entertainment at your doorstep. ALL UTILITIES INCLUDED - PARKING INCLUDED (id:47351)
Basement - 404 Grange Road
Guelph, Ontario
1 bed 1 bath Legal basement apartment in the east end on Grange Rd. Private side entrance, Separate Kitchen, bath and laundry. Located just steps to the bus stop. Carpet free Open concept layout. 1 Parking available. Great neighborhood, close to schools, direct bus to downtown. Looking for responsible tenants with good income and credit. (id:47351)
522 - 5055 Greenlane Road
Lincoln, Ontario
Welcome to Utopia Condos! Spacious and sun-filled 1 bed plus den 1 bath unit located in the sought after Beamsville. This suite features an open concept living space, quality plank flooring, ensuite laundry, spacious balcony, parking & locker. Stylish kitchen offers quartz countertops, stainless steel appliances, built-in microwave & breakfast bar. Oversized balcony with west exposure & escarpment views. Building amenities include rooftop patio, party room, fitness studio & large outdoor courtyard. Close proximity to great schools, shopping dining, public transit & QEW access. (id:47351)
522 - 5055 Greenlane Road
Lincoln, Ontario
Welcome to Utopia Condos! Spacious and sun-filled 1 bed plus den 1 bath unit located in the sought after Beamsville. This suite features an open concept living space, quality plank flooring, ensuite laundry, spacious balcony, parking & locker. Stylish kitchen offers quartz countertops, stainless steel appliances, built-in microwave & breakfast bar. Oversized balcony with west exposure & escarpment views. Building amenities include rooftop patio, party room, fitness studio & large outdoor courtyard. Close proximity to great schools, shopping dining, public transit & QEW access. (id:47351)
1805 - 7 Mabelle Avenue
Toronto, Ontario
Welcome to Islington Terrace by Tridel - where luxury living meets unbeatable location! This tastefully designed one bedroom condo offers a highly functional layout with premium finishes throughout, including granite countertops and high-quality built-in appliances. Located in the heart of Etobicoke, you're just steps to Islington Subway Station, with quick access to the GO Train and major highways, making every commute effortless. Enjoy the the vibrant Kingsway on Bloor with shops, cafes, and restaurants all within walking distance, while downtown Toronto is only 20 minutes away. The building offers a resort-inspired lifestyle, featuring an indoor pool with sundeck, sauna, fully equipped fitness centre, spin room, yoga room, basketball court, large outdoor terrace, and more. Whether you are a first home buyer or investor looking for a premium property in a sought- after community, this condo offers lifestyle, location, and exceptional value. Unit comes with parking and locker! (id:47351)
1209 - 335 Wheat Boom Drive
Oakville, Ontario
Bright and modern 1 bedroom plus den condo apartment in the heart of Oakville's vibrant Dundas & Trafalgar community, offering lake-facing views of Lake Ontario. This well-designed suite features an open-concept kitchen with stainless steel appliances, quartz countertops, tile backsplash, and modern cabinetry, seamlessly combined with the living and dining area. The living room walks out to an open balcony, perfect for relaxing. The den can be used as a second bedroom or home office. Includes 1 washroom, ensuite washer and dryer, and one parking spot. Heat, water, and internet are included. Enjoy access to electric vehicle charging stations and a prime location minutes to public transit, Sheridan College, and shopping including Longo's, Walmart, and Homesense, with quick access to GO Station and highways 403, 407, and QEW. (id:47351)
1201 - 55 Kingsbridge Garden Circle
Mississauga, Ontario
This bright and immaculate 2-bedroom plus a Den condo at The Mansion offers breathtaking, unobstructed park views from every room thanks to floor-to-ceiling windows. The suite features two spacious bedrooms and two full bathrooms, including a primary 4-piece ensuite and a walk-in closet. A sunny solarium provides a perfect space for an office or den, and a walkout balcony extends your living area outdoors. The unit is move-in ready, or you can customize it to your style since the kitchen wall can be opened up to create an open-concept layout. Residents enjoy luxury amenities including 24-hour concierge service, an indoor pool, hot tub, sauna, gym, tennis courts, party room, and guest suites. All of this is set in a peaceful location just steps from Square One, public transit, and Highway 403. If you're considering downsizing to simplify your lifestyle while keeping comfort, space, and convenience, this well-maintained suite in one of Mississauga's most respected buildings could be your perfect next chapter. (id:47351)
116 - 10 Eddystone Avenue
Toronto, Ontario
Spacious & Sun Filled 3-Storey Condo Town Conveniently Located With Walking Distance To Parks, Schools & Shops! Ttc At The Door! Close To Highways! Perfect For First Time Home Buyer, Investor Or A Downsizing Family! 4 Bedrooms & Bathrooms! With City View! (id:47351)
14 Ixworth Circle
Brampton, Ontario
Experience luxury living in this stunning 5-bedroom, 4-bathroom home by Great Gulf, situated in one of Bramptons most sought-after neighborhoods. Nestled on a serene, family-friendly street with minimal traffic, this residence sits on one of the largest pie-shaped lots in the area approximately 5,600 sq. ft. offering both privacy and ample outdoor space. Step through the grand double-door entry into bright and spacious interiors boasting 9-foot ceilings on the main floor. With a total above-ground living space of about 2,820 sq. ft., the home offers generous room sizes throughout, perfect for comfortable family living. The airy kitchen is the heart of the home, featuring a large center island and direct access to the backyard and deck ideal for entertaining and seamless indoor-outdoor living. The adjacent family room provides a cozy gas fireplace and flows effortlessly to a spacious dining area and a main-floor library that can double as a second family or living room. The fully finished basement adds approximately 1,100 sq. ft. of versatile living space, including two legal units: one with two bedrooms, a bathroom, and a kitchen; the second for personal use, offering one bedroom, a bathroom, and a den. Both units have separate entrances and enhanced soundproofing with resilient channel and double drywall ceilings for privacy and comfort. Enjoy abundant natural light throughout, excellent neighbors, and a large, pool-sized backyard perfect for family activities. Located just steps from Westfields expansive public park with amenities for children and adults, this home perfectly blends tranquility and community. Don't miss the opportunity to settle into this exceptional property on a quiet, family-oriented street. Schedule your private viewing today before its gone! Coming Soon: Just minutes from your doorstep, the new Embleton Community Centre is being developed at Lionshead and Mississauga Rd (id:47351)
929 - 500 Doris Avenue
Toronto, Ontario
Rare Opportunity, Condo Unit With 2 Parking In North York. Grand Triomphe II by Tridel. This stunning residence features two spacious bedrooms and a large den, perfect for a home office or easily adaptable as a third bedroom. Recent upgrades include: new laminate flooring (except washrooms), modern kitchen, Stainless Steel appliances (Stove is almost. 3 years old), quartz countertop and backsplash, and a fresh professional paint job all making this home move-in ready. The building is exceptionally well managed and offers an impressive collection of luxury amenities, including: 24-hour concierge, Fully equipped fitness centre with yoga room and golf simulator, indoor pool, sauna, steam room, party room, theatre, games/billiards room, rooftop BBQ terrace and guest suites. Ideally located, the property is just steps from Finch Subway Station, GO, YRT and Viva Transit, and within walking distance to Mel Lastman Square, parks, grocery stores, the library, and a wide selection of restaurants and Cafe. Excellent choice for families seeking proximity to top-rated schools, or professionals who value flexible living space and the convenience of a vibrant urban lifestyle. Two Parking and One Locker included. (id:47351)
312 Grantham Avenue
St. Catharines, Ontario
This bright and spacious bungalow offers the entire main level of the home (excluding the basement), creating a private and comfortable living experience. Featuring three well-sized bedrooms, one bathroom, and a brand-new washer and dryer, it’s ideal for families or professionals seeking both space and convenience. The sun-filled living room showcases refinished hardwood floors, large windows, and a charming stone accent fireplace (decorative), creating a warm and welcoming atmosphere. The modern eat-in kitchen is thoughtfully designed with Caesarstone countertops, a breakfast island, and ample cabinetry for storage. Enjoy exclusive use of the outdoor space, including a large backyard and walk-out deck—perfect for relaxing, entertaining, or enjoying quiet mornings at home. Ideally located near excellent schools, shopping, and public transit, this home also includes a garage and two additional parking spaces for added convenience. Note: Minor finishing work will be completed in the basement apartment for a short period. The main-level living space will not be affected, as the upper and lower units have fully separate, private entrances. Any impact will be minimal and temporary. (id:47351)
602 - 1 Neighbourhood Lane
Toronto, Ontario
Gorgeous And Bright 2 Bedr.+Den &2Bathr. 837 Sq.Ft. Condo In Backyard Neighbourhood Condos. Open Concept W/ Walk Out From Kitchen/Living/Dining To Large West-Facing Balcony. Large Primary Bedroom with Ample Room for a King Size bed , W/I Closet & 3Pc. Ensuite Bathroom. Stunning Finishes, Modern Kitchen With Stainless Steel Appliances And Full Back Splash. Enjoy A Walk, Run Or Even A Paddle Along The Humber River. Feel At Peace In This High End Condo In Close Proximity To Toronto. (id:47351)
1070 Lindsay Drive
Oakville, Ontario
Stunning Freehold Townhome. Great Curb Appeal. 3 Bedrooms, 4 Bathrooms. Renovated With Newer Ss Appliances, Granite Counters, Hardwood Flooring - Overlooks A Deck In A Private Backyard. Spacious Master Bedroom With Ensuite. Roomy Bedrooms With Hardwood Throughout. Professionally Finished Basement. Book Now You Will Not Be Disappointed. (id:47351)
Bsmt - 32 Gulfbrook Circle
Brampton, Ontario
Brand new walkout legal basement apartment in a quiet, family friendly area of Brampton. This bright one bedroom unit backs onto a peaceful green space with no homes behind. Features specious living area, modern kitchen and a clean three piece bathroom. Large windows provide plenty of natural light throughout the space. Private separate entrance for full convenience. Located close to parks, schools, transit and everyday amenities. Located close to parks, schools, transit and everyday amenities. Ideal for a couple looking for a clean and comfortable place to call home. One parking spot on the driveway. Tenant will pay 30% of all utilities(Electricity, Gas and Water). Available Immediately. (id:47351)
Lower - 896 Morley Avenue
Milton, Ontario
See video walkthrough using the virtual tour link-->>Absolutely Gorgeous 3 Bedrooms -->> Renovated property is a Legal Duplex with Tons of space Middle level plus the lower level-->>Private Fully fenced backyard-->>Gas Fireplace-->> Vinyl Flooring -->> 2 Full washrooms -->> Separate living and Family Rooms-->> Immaculate washrooms with polished porcelain tiles, -->> Stunning kitchen cabinets with stainless steel appliances, Quartz Counter tops with matching Quartz backsplash -->> LED pot lights -->> Double Door Entrance -->> Please check the video for walkthrough-->> 2 parking on driveway-->> Separate Laundry (id:47351)
71 Batteaux Street
Barrie, Ontario
Must See* 3 Bedroom + 2.5 Bath Townhome In Sought After Ardagh Neighborhoods In South West Barrie. Open Concept Main Floor With Hardwood Floors, Bright Kitchen With Stainless Steel Appliances And Walk Out To B/Yard Backing On To The Park/Soccer Field With Fantastic Views & No Neighbors Behind! The Second Floor Offers A Large Master Bedroom With Huge W/I Closet And 4 Pc Ensuite Bath, 2 Other Bedrooms And Convenient 2nd Floor Laundry. Close To Schools, Parks & All Amenities.24 hours notice is required for showings.Please bring an offer with Schedule B and Form A2.24 hours irrevocable on all offers.Supporting documents required:Credit report (Equifax.ca)Job letterRecent pay stubs$300 key deposit required. (id:47351)
20b - 51 Northern Heights Drive
Richmond Hill, Ontario
Perfectly positioned in one of Richmond Hill's most convenient neighbourhoods, this bright and spacious townhouse blends modern comfort with exceptional everyday convenience. The heart of the home features an airy, open-concept living and dining space with hardwood floors and sleek pot lights that create a warm, modern feel. This open-concept area also features a convenient 2-piece bathroom. From the living room, walk out to your private deck, perfect for outdoor dining and entertaining. The spacious kitchen features stainless steel appliances, a bright window over the sink, a built-in pantry, and ample space for a full breakfast table. Upstairs, you will find three well-sized bedrooms, including a welcoming primary suite with double closets and a semi-ensuite bath. The ground-level family room is a standout bonus feature, offering a flexible space for a home office, playroom, gym, or cozy media lounge, with direct access to your private backyard. Parking for two cars, including one in the attached garage. Located in one of Richmond Hill's most convenient pockets, you are steps from Hillcrest Mall, groceries, restaurants, parks, and everyday essentials. Transit is exceptional with nearby Viva routes, the GO Station, and quick access to Hwy 7, 404, and 407. Families will appreciate being on a school bus route and zoned for top-ranked schools in the area, including St. Robert CHS, which offers a prestigious IB Program. A bright, move-in-ready home in a prime neighbourhood with unmatched convenience and a layout that truly works. This is the one you've been waiting for! (id:47351)
20b - 51 Northern Heights Drive
Richmond Hill, Ontario
Perfectly positioned in one of Richmond Hill's most convenient neighbourhoods, this bright and spacious townhouse blends modern comfort with exceptional everyday convenience. The heart of the home features an airy, open-concept living and dining space with hardwood floors and sleek pot lights that create a warm, modern feel. This open-concept area also features a convenient 2-piece bathroom. From the living room, walk out to your private deck, perfect for outdoor dining and entertaining. The spacious kitchen features stainless steel appliances, a bright window over the sink, a built-in pantry, and ample space for a full breakfast table. Upstairs, you will find three well-sized bedrooms, including a welcoming primary suite with double closets and a semi-ensuite bath. The ground-level family room is a standout bonus feature, offering a flexible space for a home office, playroom, gym, or cozy media lounge, with direct access to your private backyard. Parking for two cars, including one in the attached garage. Located in one of Richmond Hill's most convenient pockets, you are steps from Hillcrest Mall, groceries, restaurants, parks, and everyday essentials. Transit is exceptional with nearby Viva routes, the GO Station, and quick access to Hwy 7, 404, and 407. Families will appreciate being on a school bus route and zoned for top-ranked schools in the area, including St. Robert CHS, which offers a prestigious IB Program. A bright, move-in-ready home in a prime neighbourhood with unmatched convenience and a layout that truly works. This is the one you've been waiting for! (id:47351)
5 Smallwood Circle
Vaughan, Ontario
Welcome to this extraordinary luxury townhome offering nearly 3,000 sq. ft. of meticulously designed living space, crafted by the renowned Wycliffe Homes. This move-in ready residence showcases superior finishes, thoughtful upgrades, and a coveted location that blends convenience with elegance. Step inside to an impressive open-concept layout featuring a custom Scavolini kitchen with professional-grade stainless steel appliances, including a Wolf range, bar fridge, and premium fixtures. Sleek quartz countertops, designer cabinetry, and high-end plumbing details create a modern yet timeless cooking and entertaining experience. The spacious living room flows seamlessly into the dining area and eat-in kitchen, with direct walkout access to the backyard perfect for hosting family and friends. Soaring 10-ft ceilings on the main floor and 9-ft ceilings on the second and third levels add volume and light throughout. Hardwood flooring extends across the top levels with no carpet anywhere, ensuring a clean and sophisticated look. The luxurious primary suite offers a spa- inspired 5-piece ensuite and a generous walk-in closet, providing the ultimate retreat. A rare and valuable feature is the private residential elevator, offering effortless access from the third floor down to the finished basement. With an upgraded circuit board sourced from Chicago, this elevator offers unmatched convenience compared to others in the area. Additional highlights include a 2-car garage and a finished lower level, adding flexible living space for work, recreation. Ideally situated just steps from Promenade Mall, places of worship, parks, and the public library, with top-rated schools nearby, this exceptional home offers the perfect blend of lifestyle and location. (id:47351)
9 Manordale Crescent
Vaughan, Ontario
Welcome to this extremely well-maintained semi-detached home located in the sought-after Vellore Village neighbourhood. Pride of ownership is evident throughout this spotless, move-in-ready family home featuring a bright, open-concept floor plan and a desirable west-facing exposure that fills the home with an abundance of natural sunlight.Hardwood flooring flows seamlessly throughout the entire home, complemented by smooth ceilings, pot lights, upgraded light fixtures, and upgraded hardware on all interior doors. The stylish eat-in kitchen is perfectly positioned overlooking the family room and features high-end stainless steel appliances, granite countertops, a modern marble subway tile backsplash, solid oak extended upper cabinetry, and elegant finishes throughout. A separate dining room offers an ideal space for hosting larger gatherings and special occasions.The shared bathroom is thoughtfully designed with a double vanity and a beautifully tiled shower, combining functionality with contemporary style. Additional features include central vacuum for added convenience.Outside, enjoy professionally completed landscaping with interlocking stonework. The finished backyard provides an excellent space for children to play while also offering a comfortable area for relaxing and enjoying the outdoors.Perfect as a starter home or an ideal downsizing option, this exceptional property is located in a family-friendly Vellore Village community close to parks, schools, shopping, and everyday amenities. A truly turn-key home not to be missed. (id:47351)
