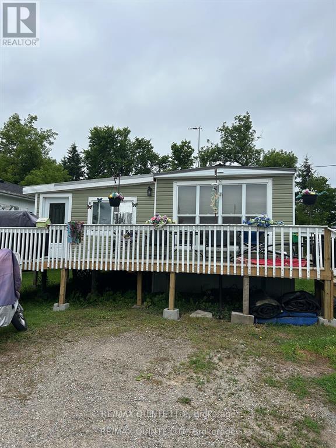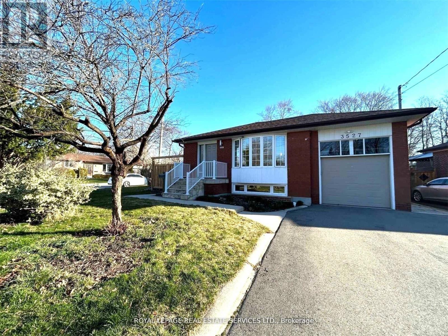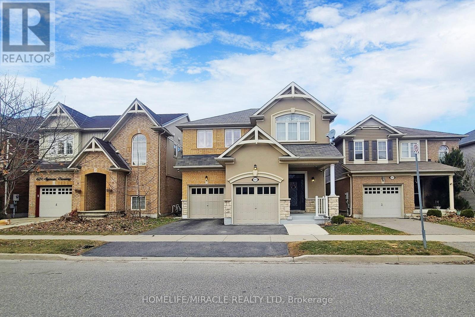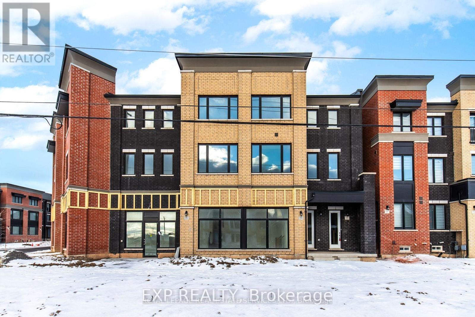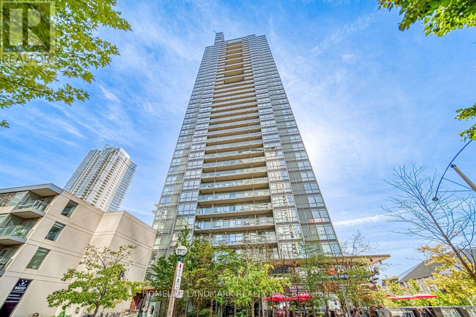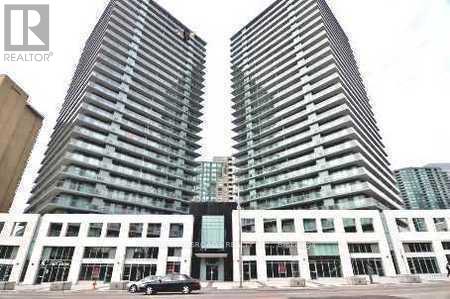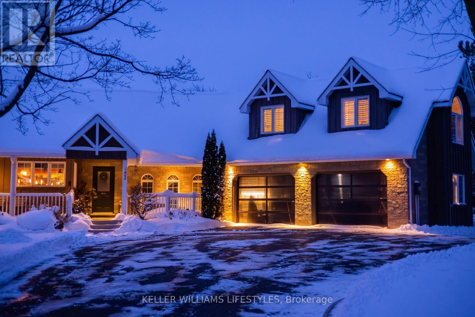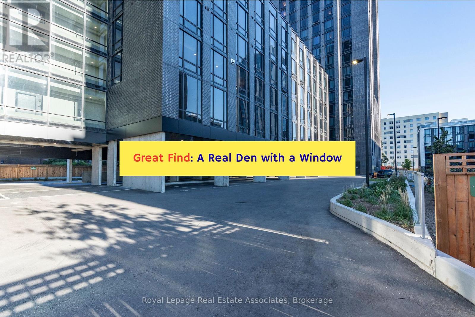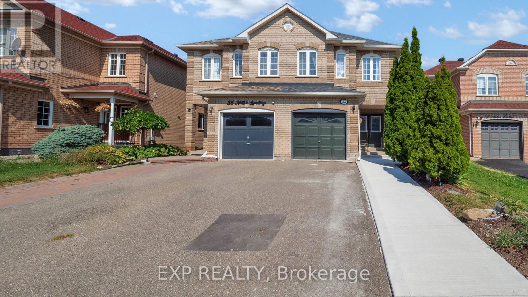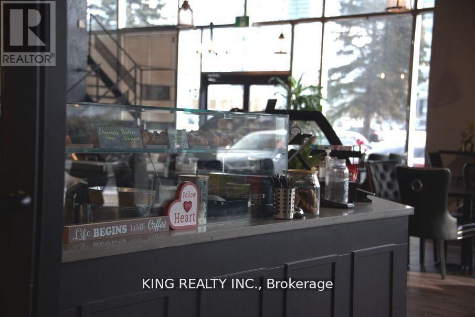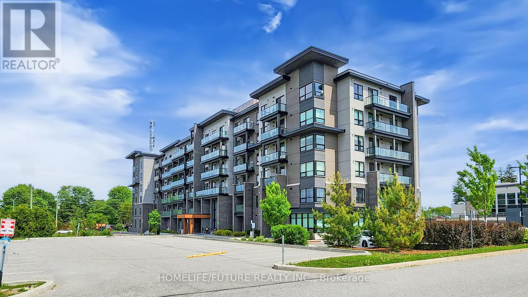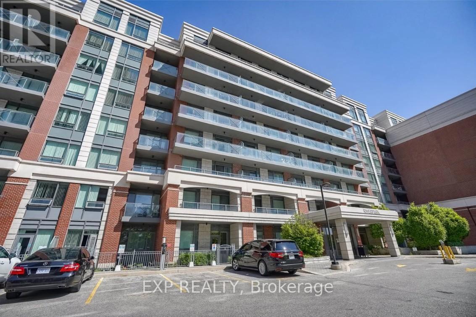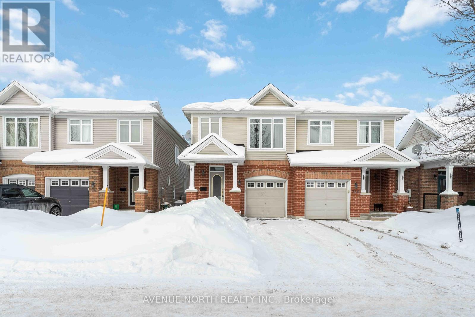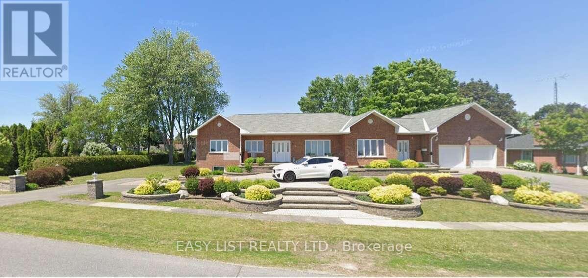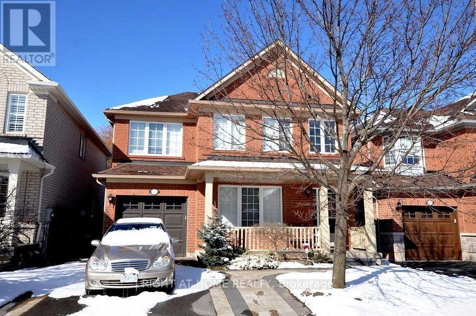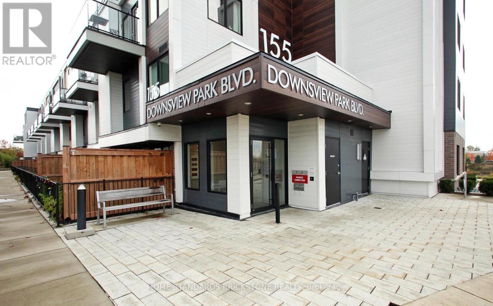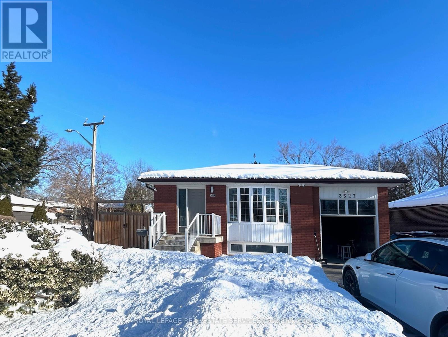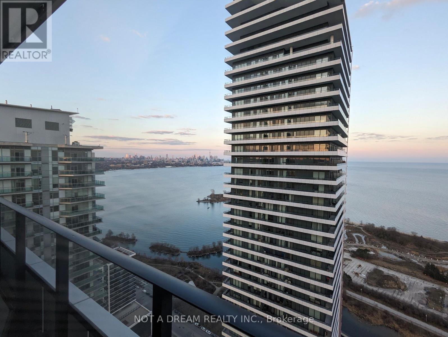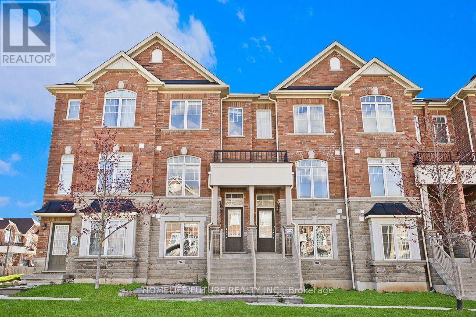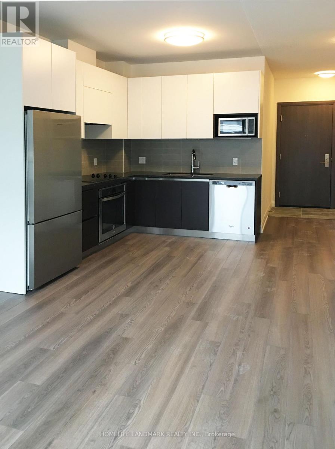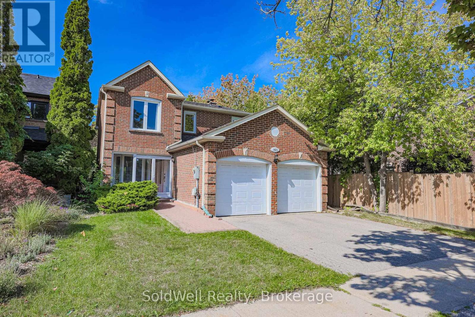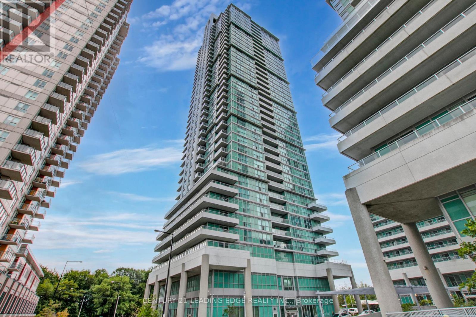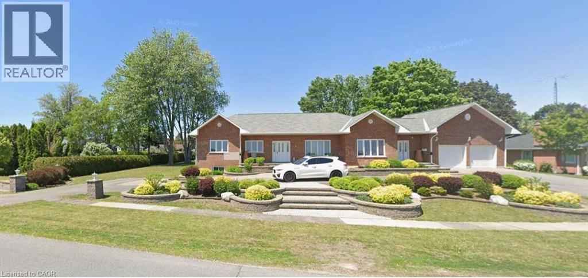223b Clare Street
Tweed, Ontario
Affordable & Accessible - Ideal Starter or Retirement Home! Welcome to this charming and affordable 2-bedroom, 1-bath mobile home, perfect for first-time buyers, retirees, or anyone looking to downsize. This well-maintained home features a new heat pump/AC system for year-round comfort and a convenient ramp for easy access. Located just 20 minutes from Belleville and 10 minutes from Tweed, this home offers a peaceful setting with quick access to nearby amenities. Monthly fees include: Property taxes, Water, Septic pumping, Snow removal. Enjoy worry-free, low-maintenance living in a quiet and friendly community. Don't miss this opportunity to get into the market at an affordable price! Mobile home on leased land. (id:47351)
Basement - 3527 The Credit Woodlands
Mississauga, Ontario
High-ceiling, legal two-bedroom basement apartment located on a corner lot in the heart of Credit Woodlands. Features two tandem parking spaces on the west side of the driveway and above-grade windows that bring in plenty of natural light. Both bedrooms are bright and spacious. The apartment includes a brand-new kitchen with quartz countertops and stainless steel appliances, along with a generous combined living and dining area that feels open and comfortable. Lovingly maintained and move-in ready, the space offers a quiet, welcoming atmosphere with a layout that simply works. Walking distance to Riverwood Park, Erindale GO Station, Golden Square, top-rated restaurants, and shops. Zoned for the highly regarded Woodland Secondary School (id:47351)
Bsmnt - 625 Symons Cross
Milton, Ontario
*** 2 Bedroom Legal Basement Apartment *** Gorgeous Two Large Bedroom Basement Apartment With Modern Upgrades Including Laminate Floors, Ceramic Tiles, Pot Lights, Smooth Ceilings, Larger Windows, Mirrored Closets, Ensuite Laundry & Separate Side Entrance. Large Great Room Over Looking Modern Kitchen With Stainless Steel Appliances, Backsplash, Ceramic Tiles, Pot Lights & A Window. Full 3PC Bathroom With Standing Shower, Quartz Counter & Tiled Floor. Ensuite Laundry With Front Load Washer & Dryer. Apartment Comes With One Car Parking In The Driveway. Tenant To Pay 33% of Utilities. Close To All Amenities, Schools, Parks, Walking Trails, Shopping, Public Transit & Milton Hospital. (id:47351)
Unit 2 - 3289 Sixth Line
Oakville, Ontario
3 bedroom + den townhome with 2 balconies. Large dining room / great room opens up to the gorgeous white kitchen with stainless steel appliances, hexagon tile backsplash and an island. From here step out to the first balcony. Perfect for enjoying a cup of coffee. Finishing off this floor is the den with a door perfect for an office. The third floor features the oversized primary bedroom with a 4 piece ensuite featuring a stand up shower and a walk in closet. Two other bedrooms and the main bathroom are also located on this floor. Finishing off this level is the second balcony. Perfect for enjoying the view on those warm summer nights. Ideal location. Less than 5 minutes to a large Walmart plaza with everything you could need. Short drive to Hwys. (id:47351)
3701 - 15 Fort York Boulevard
Toronto, Ontario
Spectacular fully upgraded 2-storey condo loft with unobstructed southwest city and lake views. Features 16-ft ceilings and floor-to-ceiling windows, offering approximately 1,032 sq ft of bright, open living space. Functional layout includes two spacious bedrooms, an open den ideal for a home office or walk-in closet, two full bathrooms, and ensuite laundry. Newly installed laminate flooring throughout. Excellent building amenities include indoor pool, sauna, gym, theatre room, billiards, party room, 27th-floor spa/party room, BBQ area and more. Prime location steps to 8-acre park, community centre, TTC, supermarkets, restaurants, banks, waterfront and entertainment district, with easy access to Gardiner Expressway. (id:47351)
1017 - 8 Tippett Road
Toronto, Ontario
Video@MLS Allen Rd/Wilson AveNorth Clear View from Large BalconyWide Plank Laminate Floor, 667 Sq.ft, 2 Bedrooms (Split) and 2 Bathrooms, Perfect LayoutUpgraded Laundry (Washer and Dryer) and Upgraded Mirror Closet Doors (id:47351)
2102 - 5508 Yonge Street
Toronto, Ontario
Largest Corner Unit in The Pulse Condos. 950 SF + 275 SF of Wrap-Around Balcony w/Walk-Out from Every Room! Super Bright, Sun-filled Unit, High Floor with Unblocked View. 2BR, 2Bths, Parking & Locker Included. 24 Hr Concierge, Ample Visitor Parking, Exercise Room, Meeting Room, Guest Rooms, Indoor Swimming Pool, Guest Room, Virtual Golf, ... Conveniently Located Within Steps to Finch Subway Station, Transit Connections, Restaurants, Shopping and All Amenities. Do Not Miss This Gem!! Landlord Request "No Wall Mount" TV & Equipment. (id:47351)
33992 Moore Court
Bluewater, Ontario
An Exceptional Home in One of Lake Huron's Most Sought-After Communities! Located in the prestigious St. Joseph Shores subdivision along the shores of Lake Huron, this highly desirable community offers deeded beach access, communal tennis courts, hiking trails, a playground, and a true sense of community. Set on 1.5 acres of mature greenery, this custom-built Oke Woodsmith 3-bedroom home offers approximately 3,000 sq ft of thoughtfully designed living space.The welcoming foyer leads to a sunken living room featuring a striking floor-to-ceiling gas fireplace. Overlooking the space is a spacious dining area with large patio doors opening to a stamped concrete patio-ideal for indoor-outdoor entertaining. The gourmet kitchen includes a gas stove, built-in oven and microwave, and a large stone island perfect for hosting. The open-concept family room offers hardwood floors, a wood-burning fireplace, and oversized patio doors with peaceful backyard views.The main-floor primary suite features a 5-piece ensuite, walk-in closet, office or fitness space, and direct access to a bright three-season sunroom with skylights. Two additional bedrooms and a guest bath are privately positioned and include access to a balcony overlooking the rear yard.The lower level includes a finished laundry area with ample storage, a versatile den or games room, and a large utility/storage area. The attached 2.5-car heated garage adds year-round convenience. The expansive driveway provides parking for up to six vehicles, with additional space in the rear yard for an RV, boat, or trailer. Updates include 40-year shingles with a completed roof inspection, along with a furnace and central air system replaced in 2020-offering comfort and peace of mind. (id:47351)
514 - 145 Columbia Street W
Waterloo, Ontario
*** DEN ROOM HAS A WINDOW for natural lighting *** Study, live, and thrive just steps from campus in this bright and thoughtfully designed 1+1 bedroom, 1 bathroom condo at 145 Columbia Street West, Waterloo. Ideally located minutes from Wilfrid Laurier University and the University of Waterloo, this home is perfectly suited for student living or savvy investment.The spacious den features a full window and can comfortably function as a second bedroom, private study, or dedicated workspace. An open-concept layout maximizes natural light and creates a modern, comfortable living environment.Residents enjoy access to an impressive selection of student-focused amenities, including a full fitness centre, indoor basketball court, group study rooms, lounge, and games room-designed to support both academic success and everyday living. An excellent opportunity for those seeking quality housing or investors looking to own in one of Waterloo's most in-demand university neighbourhoods. (id:47351)
Bsmt - 33 Native Landing
Brampton, Ontario
Welcome to this bright and modern 2-bedroom, 1-bathroom legal basement suite with a private separate entrance. This freshly finished unit offers an open-concept layout with sleek vinyl flooring, pot lights throughout, and a contemporary kitchen featuring stainless steel appliances, ample cabinetry, and plenty of counter space. Enjoy two spacious bedrooms with closets, a stylish bathroom with a glass-enclosed shower, and the convenience of in-suite laundry. Large above-grade windows allow natural light to fill the space, creating a warm and inviting atmosphere. Step outside to your own private entryway and enjoy access to a shared backyard. Parking is available, and the home is located in a family-friendly neighbourhood close to schools, parks, shopping, transit, and all amenities. (id:47351)
3300 Highway 7 W
Vaughan, Ontario
Location Location!! Rare Opportunity to own this Cafe, Profitable quick service restaurant (QSR) in Vaughan. Prime Location, Located in an area with lots of exposure, near the intersection Hwy 7. This 1600 Sqft with tons of parking outside. The unit has a seating capacity for 40. Turnkey Ready business, It promises not just a thriving business but a lifestyle enmeshed in a community famed, fully renovated Cafe. Seller has Spared no expense building this cafe. Low Rent of $5491 Include Tmi n Hst, Lease 6 plus 5 years option to Renew. This Cafe is Perfect for an owner operator, $$$$ Cash Flow. *** EXTRAS **** Expresso machine, 2 Pastry Display Coolers, NuVu oven & Proofer System, Salad Prep Cooler, Freezers, Coffee Machines, Coffee Grinders. (id:47351)
219 - 9700 Ninth Line
Markham, Ontario
Stunning corner unit 2-Bedroom, 2-Full Bathroom Unit Featuring a Spacious Open-Concept Living and Dining Area. The modern kitchen is complete with appliances, and sleek laminate flooring runs throughout the unit. Enjoy premium building amenities including 24-hour security, visitor parking, an exercise room, jacuzzi spa, party room, rooftop terrace, and access to a nearby hiking trail. Ideally located just steps from public transit, close to excellent schools, and approximately 5 minutes from Markham Stouffville Hospital. Conveniently situated near shopping malls, restaurants, banks, and a supermarket. (id:47351)
523 - 8228 Birchmount Road
Markham, Ontario
Welcome to this luxury 1+Den condo in the heart of Downtown Markham at the LEED-certified River Park community. This bright and well-maintained unit features a functional open-concept layout with 9' flat ceilings, plus 1 parking space and 1 locker. Enjoy an unbeatable walkable lifestyle-steps to transit, shopping, groceries, restaurants, Markham Theatre, and GoodLife Fitness. Conveniently located minutes from Hwy 7, Hwy 407, and the GO Train Station. Situated within a highly sought-after school district including Unionville H.S. (Arts), Pierre Trudeau H.S. (French Immersion), and Milliken Mills H.S. (IB). Residents enjoy premium amenities such as 24-hour concierge and security, gym, indoor pool, and more. (id:47351)
298 Parkin Circle
Ottawa, Ontario
Spacious semi-detached rental on a quiet street in the sought-after Hunt Club area. This 3-bedroom, 2.5-bath home features an open-concept main floor with abundant natural light from large windows. Generous kitchen with brand new appliances, convenient upstairs laundry, and a spacious primary bedroom with 4-piece ensuite and walk-in closet with built-in shelves. Upstairs also includes two well-sized bedrooms and a full main bathroom. Finished basement with ample storage, a huge fenced backyard, and a covered front porch complete this move-in-ready home. Within walking distance to a large playground, park, and scenic walking trails, and close to schools, shopping, and transit. Available immediately. (id:47351)
36 Elizabeth Drive
South Dundas, Ontario
For more info on this property, please click the Brochure button. House features: Built in 2000. Fully wheel chair accessible. 2 front entrances - one separate leading to lower level 2,000 sq ft home office with kitchenette and 3-piece bath. Paved Crescent driveway. Large finished attached 2-car garage equipped for EVs. Noise insulated 8' ceiling lower level. Radon gas exhaust system. Full ICF construction: R-32 walls. Newer roof and windows 10-yrs old. Top level - hard wood throughout living rooms areas, hallways and bedrooms. Sound insulation between upper and lower level floor/ceiling. Main floor laundry room with door leading to large deck. In-floor heating - full lower level, all non hardwood areas main level. Property features: Very quiet and stable neighborhood. Large lot 160' X 180'. Outdoor wheelchair ramp from front entrance. Mature landscaping. Extensive paving stones patio around deck and fish pound. Large composite 2-tier deck. Underground 4-zone drip irrigation system. Permacon front and back flowerbeds, patio/walkway and retaining walls. 15Kw Generac generator. Pergola. Gas outlet for BBQ off deck and firepit. Amenities: Grand view of the magnificent St-Laurence River facing the USA. Large municipal park maintained year-round with paved pedestrian-cyclist trail. Beautiful, supervised beach with picnic area and changerooms. Walking distance to 1st Ontarian lock. Full small craft landing strip with terminal and plane hangars. Marina with houseboats. Tennis courts facilities. Lawn bowling facilities. Campground. 18-hole golf course with clubhouse, restaurant and patio. High school, primary school, medical clinic, dental clinic, chiropractor. French immersion programme. Strip mall with grocery store, pharmacy, LCBO, bank and restaurants. Location: 3.5 hrs from Toronto. 1.5 hrs from Montréal. 1 hr from Ottawa. 20 minutes to the USA (Johnston Bridge). (id:47351)
1345 Goldhawk Trail
Oakville, Ontario
Welcome to this beautifully maintained home in one of Oakville's most desirable, family-friendly neighbourhoods. West Oak Tr Located In A Quiet, Child-Friendly Court. 3 Bed Room. Ideally located close to top-rated schools, parks, shopping, restaurants, Oakville New Hospital and major highways, this property offers exceptional convenience for commuters and growing families alike. Step inside to a bright, open-concept layout featuring spacious principal rooms, large windows with abundant natural light, and tasteful finishes throughout. The modern kitchen seamlessly connects to the living and dining areas-perfect for everyday living and entertaining, Granite Countertops With Backsplash Kitchen With Oak Island. Generously sized bedrooms provide comfort and privacy, while the finished lower level offers flexible space for a home office, gym, or recreation area. Enjoy outdoor living in the private backyard, ideal for relaxing or hosting guests. A perfect blend of location, comfort, and functionality-this is Oakville living at its best.AAA Tenants. No Smoking. No Pets. Rental Application, Job Letters, References & Credit Reports. Tenant Pays All Utilities & Hot Water Tank Rental. Newcomers are welcomed. (id:47351)
207 - 155 Downsview Park Boulevard
Toronto, Ontario
Stunning, recently built 3-bedroom, 3-bathroom townhouse in the highly sought-after Downsview Park community. Bright open-concept layout with modern finishes throughout. Large windows bring in abundant natural light and lead to a spacious balcony-perfect for relaxing. Enjoy Downsview Park as your backyard, featuring trails, sports fields, and nature.Steps to TTC (#101 to Downsview, #128 to Wilson), parks, schools, and just minutes to York University, Yorkdale Mall, Humber River Hospital, and Highways 400/401. A perfect blend of comfort, style, and convenience. (id:47351)
Upper - 3527 The Credit Woodlands
Mississauga, Ontario
This is for Upper level lease. Detached Bright, Spacious Family Home in the Heart of Credit Woodlands at a corner lot. Lovingly maintained and move-in ready, this inviting home offers space, comfort, and quiet charm. Step inside and feel the warmth - bright interiors, a serene atmosphere, and a layout that just makes sense. Enjoy a large kitchen with a cozy breakfast area, beautifully updated bathrooms. The private quality fenced backyard is finished with an interlock walkway and natural stone entrance, ideal for relaxing or entertaining. Walk to Riverwood Park, Erindale GO, Golden Square, top-rated restaurants, and shops. Zoned for highly regarded Woodland Secondary School. (id:47351)
4116 - 30 Shore Breeze Drive
Toronto, Ontario
Client RemarksWelcome to Eau de Soleil by Empire Communities, a landmark waterfront residence offering stunning views of Lake Ontario and the Toronto skyline. This bright and well-designed 634 sq ft suite features 9-foot smooth ceilings, floor-to-ceiling windows, and pre-engineered hardwood flooring throughout. The layout offers a functional living space with a contemporary kitchen finished with granite counters. One parking space and one locker are included. Residents enjoy access to exceptional amenities, including a saltwater pool, gym, yoga and Pilates studio, games room, lounge, dining and party rooms, and a landscaped garden. A modern waterfront lifestyle with convenience, comfort, and panoramic views. (id:47351)
282 Delray Drive
Markham, Ontario
*** Must See ***, Great Location, Newly Painted, Well Maintained 4 Bedrooms With The GreatLayout In The High Demand Community. Lower Level Can Be Used As In-Law Suite With 3 PcWashroom. Steps To Donald Cousens Pkwy And Major Mac Bus Stop. Minutes To Go Train Station,Hwy 407, Schools (Public, Catholic, French Immersion), Major Banks, Groceries, Hospital, AndOther Amenities). (id:47351)
306 - 25 Water Walk Drive
Markham, Ontario
This spacious, updated 1+1 bedroom condo located in Downtown Markham offers a stunning SW views and a large balcony. Features include 9-ft ceilings, mirrored closets, a modern kitchen with stainless steel appliances, granite countertops, and ceramic flooring. Enjoy ensuite laundry, ample storage, a primary bedroom with a large closet, and a flexible den for an office or extra living space. The updated 4-piece bathroom, 1 locker, and 1 parking space are included. Building amenities include a concierge, gym, games room, pool, rooftop BBQ area, and visitor parking. Located near parks, top-rated schools, restaurants, plazas, supermarkets, and major highways, with easy access to transit and the upcoming York U Markham Campus. Elevator is fob-controlled for added security. EXTRAS Perfectly situated for convenience and comfort! (id:47351)
160 Charles Street
Vaughan, Ontario
Thornhill Dream Home Fully Renovated & Ready! This isnt just a house Its a lifestyle upgrade. Main floor with gleaming hardwood, LED pot lights & elegant iron staircase Brand-new lighting fixtures throughout the home//Chefs kitchen with quartz counters, backsplash, SS appliances & white cabinetryAll bathrooms fully renovated with quartz counters & modern finishesPrimary retreat with W/I closet & stunning 5pc ensuiteSkylight on 2nd floor for natural lightMain floor laundry with direct garage accessWalkouts from dining & family rooms to backyard oasis with built-in gas BBQ lineProfessionally finished basement with 2 bedrooms, 4pc bath & rec room Enclosed front porch adds curb appeal Steps to shops, restaurants, supermarkets, malls & TTC Fully renovated just A year ago with over $150,000 invested - updated almost everything including roof, A/C, and plumbing, and even completed a full plumbing clean-out. This home is spotless and completely worry-free (id:47351)
1506 - 50 Town Centre Court
Toronto, Ontario
Welcome To 50 Town Centre Court - Located In The Heart Of Scarborough! This 1 Bed, 1 Bath Unit On The 15th Floor Offers Privacy, Comfort, And Ultimate Convenience. Your Well-Located Home In The Sky -- At An Affordable Price! The Mall, TTC, Parks, Library, And Schools All Nearby - Within Minutes Of A Walk! XL Balcony Facing North Lets In Lots Of Light And Provides Great Views (Must See). Unit Has A Perfect Layout - Square Footage Is Deceiving! Awesome Building Amenities Incl Gym, 24H Concierge, Lots Of Visitor Parking. Close To UTSC, Centennial, Hwy 401. Comes With One (1) Underground Parking. Book A Showing Today! (id:47351)
36 Elizabeth Drive
Iroquois, Ontario
For more info on this property, please click the Brochure button. House features: Built in 2000. Fully wheel chair accessible. 2 front entrances – one separate leading to lower level 2,000 sq ft home office with kitchenette and 3-piece bath. Paved Crescent driveway. Large finished attached 2-car garage equipped for EVs. Noise insulated 8' ceiling lower level. Radon gas exhaust system. Full ICF construction: R-32 walls. Newer roof and windows 10-yrs old. Top level – hard wood throughout living rooms areas, hallways and bedrooms. Sound insulation between upper and lower level floor/ceiling. Main floor laundry room with door leading to large deck. In-floor heating – full lower level, all non hardwood areas main level. Property features: Very quiet and stable neighborhood. Large lot 160’ X 180’. Outdoor wheelchair ramp from front entrance. Mature landscaping. Extensive paving stones patio around deck and fish pound. Large composite 2-tier deck. Underground 4-zone drip irrigation system. Permacon front and back flowerbeds, patio/walkway and retaining walls. 15Kw Generac generator. Pergola. Gas outlet for BBQ off deck and firepit. Amenities: Grand view of the magnificent St-Laurence River facing the USA. Large municipal park maintained year-round with paved pedestrian-cyclist trail. Beautiful, supervised beach with picnic area and changerooms. Walking distance to 1st Ontarian lock. Full small craft landing strip with terminal and plane hangars. Marina with houseboats. Tennis courts facilities. Lawn bowling facilities. Campground. 18-hole golf course with clubhouse, restaurant and patio. High school, primary school, medical clinic, dental clinic, chiropractor. French immersion programme. (id:47351)
