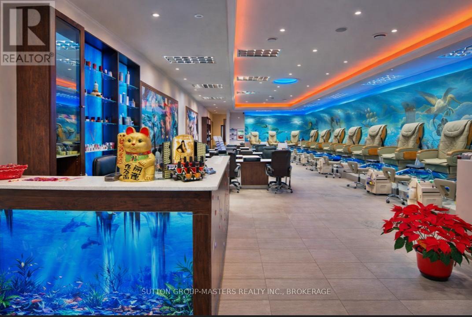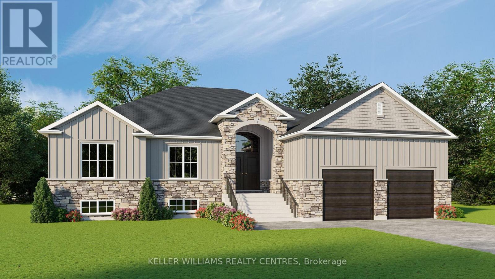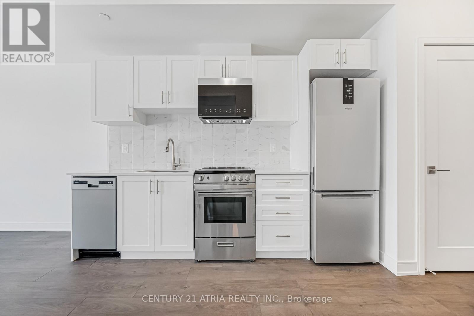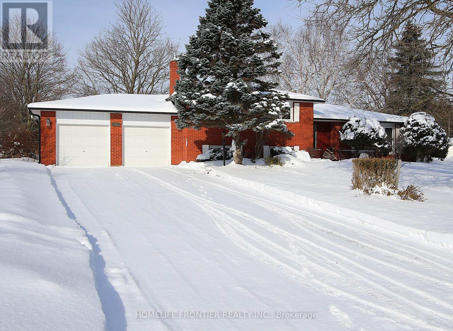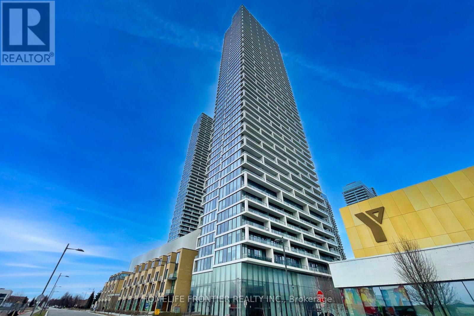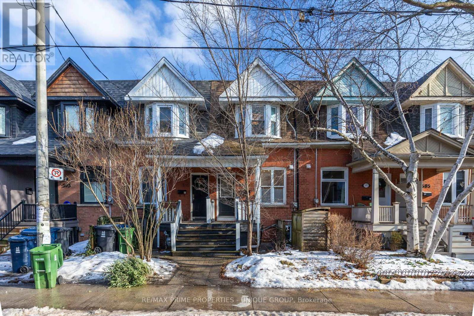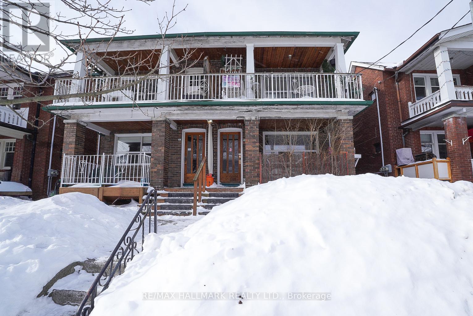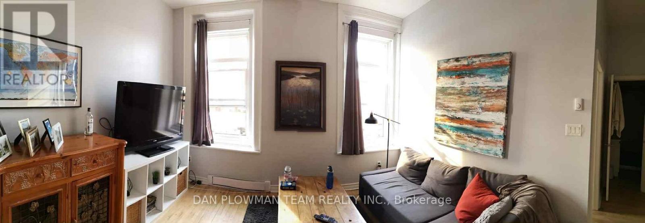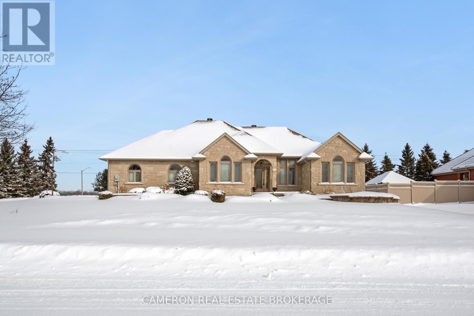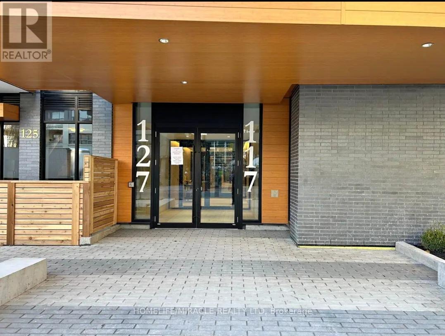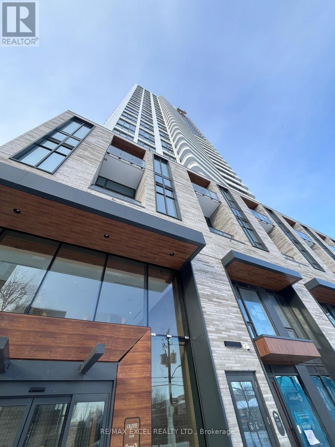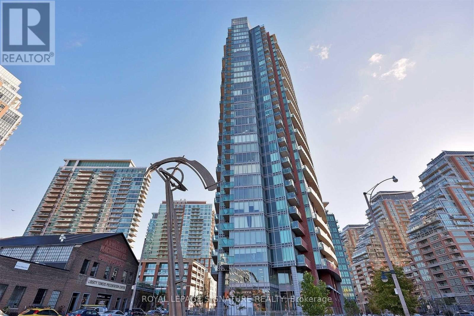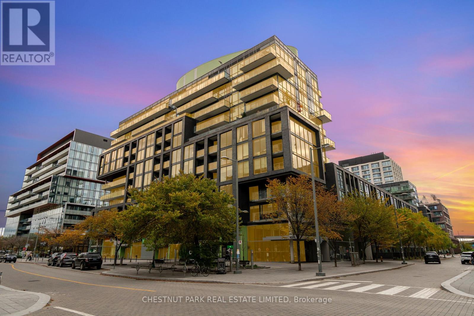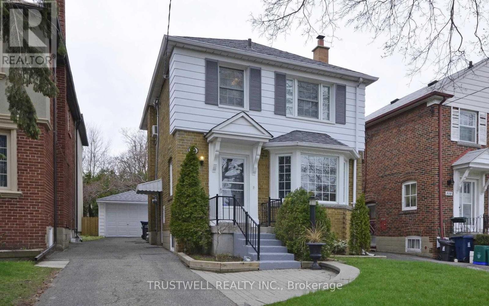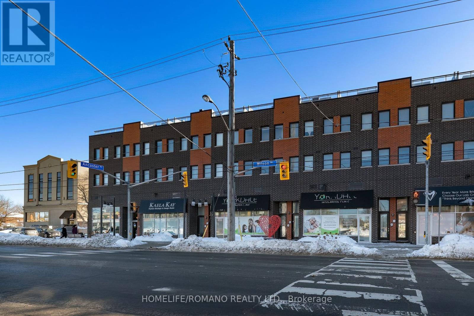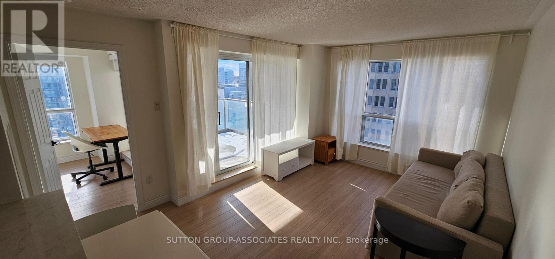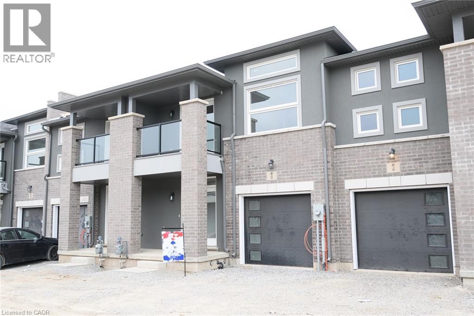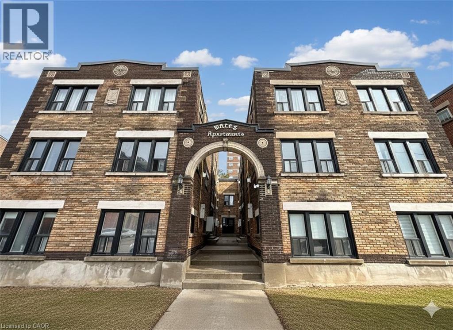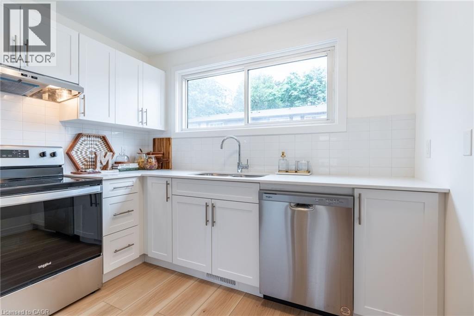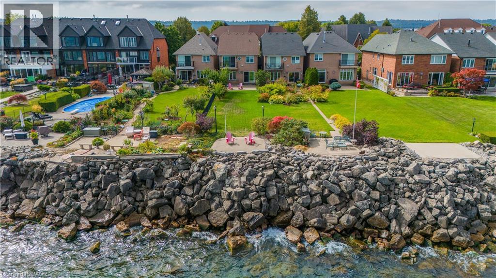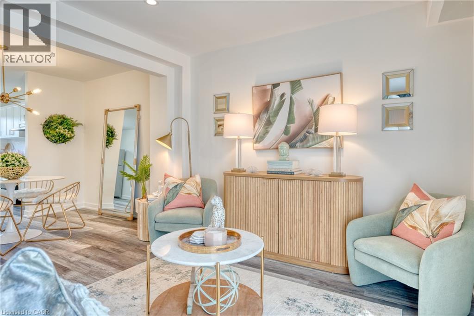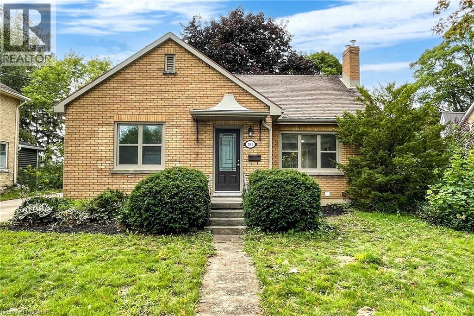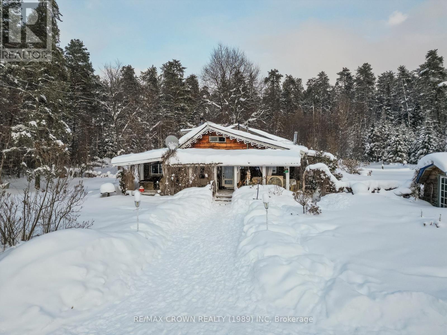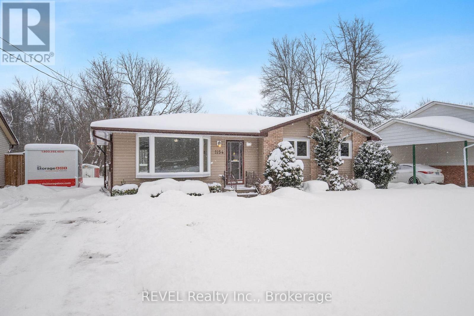E105 - 1100 Princess Street
Kingston, Ontario
Turn-key nail & spa business in a prime Kingston retail plaza on Princess Street. Operating since 2010 with consistent revenue and strong repeated clientele. Excellent visibility, ample parking and steady foot traffic. Sales includes equipments, inventory and established brand. New Long Term lease is in place. Excellent opportunity for owner-operator or family-run business. Appointments required, Please do not approach staff or owner directly. (id:47351)
40 Brule Lakeway
Georgina, Ontario
Gorgeous design by A & T Homes. Brand new Red Deer Model to be built in area of fine homes; 1791 Sq' 3 bedroom Raised bungalow featuring a 410 Sq.' covered porch overlooking yard in Lakeside community of Jackson's Pt. on premium 90 x 100 ft. lot just a short walk to lake and beach. Upgraded features include a Great Room design with gas fireplace, 9' smooth ceilings and attractive engineered hardwood floors throughout, upgrade kitchen with island and quartz counters and a double door entry to a spacious foyer. The convenient Laundry room offers utility and access to the spacious 604 Sq.' double car garage. Awesome location just a short walk to beautiful sandy beaches including Springwood Beach Association at Brule Lakeway, public transit at the corner and all amenities. Excellent builder will work with successful buyer to modify to buyers desires. Choice of finishings, colours and builder upgrades available. (id:47351)
1307 - 705 Davis Drive
Newmarket, Ontario
*Parking Included - Parking Space Is Close To The Elevators* Welcome To Kingsley Square Condos, A Briarwood Development Group Built Community In The Highly Sought-After Huron Heights-Leslie Valley Area. This Brand-New Residence Showcases Timeless Design, Quality Finishes, And Thoughtfully Curated Luxury Amenities. Conveniently Located 2 Km From HWY 404 And Minutes To Costco, Walmart, Restaurants, Gyms, Major Grocery Stores, Banks, & Coffee Shops, With Upper Canada Mall Just 3 Km Away. And A 13 Min Walk To Newmarket GO Station. & The Newmarket Recreation Youth Centre & TelMAX Indoor Skate Park Just Around The Corner. Surrounded By Abundant Greenspace, Parks, And Trails. Residents Enjoy An Elevated Lifestyle With Indoor & Outdoor Amenities Including A Fitness Centre, Party/Meeting Room, And Rooftop Deck/Garden With BBQs. (id:47351)
40 Delta Crescent
East Gwillimbury, Ontario
Welcome To This Stunning Home Nestled On A Quiet Crescent In Sought-After Holland Landing, Offering A Beautifully Upgraded, Freshly Painted 3+2 Bedroom, 3 Bathroom Layout On One Of The Largest Lots In The Subdivision. Backing Onto Parkland On Both Sides - Anchor Park And Holland Landing Provincial Park - This Exceptional Property Provides Rare Privacy And A Serene, Nature-Filled Setting Just Minutes From Everyday Conveniences. Featuring Thousands In Upgrades, The Home Includes Heated Bathroom Floors, An Insulated Lower-Level Floor, Sound Insulation Between Levels, And Newer Interior Doors Throughout. The Fully Fenced Backyard Is A True Retreat With Mature Trees, Lush Hedges, A Large Deck, And Professionally Landscaped Gardens Complete With An In-Ground Sprinkler System - Ideal For Entertaining Or Relaxing Outdoors. The Versatile 3+2 Bedroom Design Includes A Separate Entrance To The Basement, Offering Excellent Flexibility For Growing Families, Work-From-Home Needs, Or Guest Accommodations. Set On A Peaceful, Tree-Lined Lot Surrounded By Nature, This Home Presents A Rare Opportunity To Enjoy Modern Comfort, Privacy, And An Exceptional Holland Landing Location. (id:47351)
5001 - 5 Buttermill Avenue
Vaughan, Ontario
FRESHLY PAINTED! Amazing Opportunity To Own This Rarely Offered, Beautiful 2B+Den 2Bath Suite W/ Large Private Balcony! The Private Den W/ Sliding Door Is Fully Separated & Exceptionally Spacious, Ideal For A Third Bdrm. Beautiful Unobstructed North & West Views, Bright & Spacious W/ Open Concept Layout For Funtionality, Flr To Ceiling Windows, Modern Kitchen W/ Top Of The Line Appl. With Unmatched Convenience, Enjoy Living Steps To VMC Stn, YMCA, Hwy 7, 400, 407, And Minutes To Vaughan Mills Shopping Centre, Wonderland, York University, Hospitals, Parks, And Conservation Areas. (id:47351)
Main - 589 Logan Avenue
Toronto, Ontario
Live In The Heart Of Riverdale In This Classic Row Home. Beautifully Updated Eat-In Kitchen Featuring Granite Counters, Stainless Steel Appliances And Shaker Cabinetry. A Spacious And Sunny Living Room With Walk Out To Serene Patio Offering Open Views. Primary Bedroom With Two Closets And A Bay Window Overlooking Picturesque Riverdale. Walk To Withrow Park, The Danforth, Riverdale East Park, Riverside, Multiple Streetcar Lines And The Subway. Green Features: Solar Powered Hot Water + Tankless Water Heater. Withrow Jr Public School District. Lane Parking Included, May Fit Two Small Cars. Shared Laundry In Lower Level. All Main Utilities Included: Hydro, Heat, A/C & Water (id:47351)
Main Floor - 44 Scarboro Beach Boulevard
Toronto, Ontario
Just seconds away from the shimmering lake, this spacious 2 bedroom, 1-bathroom apartment with an ensuite laundry is a true gem. Meticulously maintained, it offers a comfortable living space perfect for relaxation and enjoyment. The location provides easy access to a variety of amenities that enhance anyone's lifestyle, including convenient transit options, highly regarded schools, and beautiful parks. Enjoy leisurely walks along the boardwalk and access to a vibrant shopping and dining scene featuring a diverse selection of restaurants, cafes, and boutique shops. This apartment is well-suited for individuals seeking a balance of comfort and the advantages of urban living. The Tenant pays for hydro (heat and water are included) $100 for parking. (id:47351)
205 - 8 Simcoe Street N
Oshawa, Ontario
Clean 2 Bedroom Loft Apartment, 10-Foot Ceilings. New Bathroom, Freshly Painted. Downtown Oshawa, Close To University Campus, Bus Lines, Laundry Facilities On Site, Clean Quiet Building. Great For University/College Students Who Are Serious About Their Studies And Need A Clean, Quiet Building. In The Heart Of The City - Walking Distance To Great Restaurants, Regent Theatre, Tribute Centre, Walking Trails. Quiet Building And Neighbours. No Smoking In Building. Minutes From 401. Lots Of Parking In Area, No Dedicated Parking In Building. Available Immediately. First & Last, Credit Report, Proof Of Income Required. Tenant Pays Own Hydro. (id:47351)
18105 Farlinger Drive
South Glengarry, Ontario
EXQUISITE EXECUTIVE HOME IN FARLINGERS POINT! Located just east of Cornwall, this rare gem offers a unique opportunity to own a custom-built bungalow in a highly sought-after area. This stunning 1930 sq.ft home boasts a full stone exterior and features an array of custom touches that make it truly one-of-a-kind. The main floor living area features a kitchen with custom cabinets, stone counters, and seamless access to a spectacular three-season sunroom and private deck. The formal living room is warmed by a gas fireplace, while the primary bedroom offers a serene retreat with walk-in closet and luxurious 5pc ensuite bath. Two additional spacious bedrooms share a convenient 4pc bath, perfect for family or guests. The finished basement is an entertainer's dream, complete with a kitchen area, bright family room, 3pc bath, and cozy 4th bedroom or could be ideally suited for guests or in-law suite. The full double garage is finished and features interior access to the home. With its prime waterfront location, this one-owner home has been meticulously maintained and is ready for immediate possession.Seller requires SPIS signed & submitted with all offer(s) and 2 full business days irrevocable to review any/all offer(s). (id:47351)
2503 - 117 Broadway Avenue N
Toronto, Ontario
Please have documents ready while submitting offer (id:47351)
1507 - 36 Olive Avenue
Toronto, Ontario
Experience elevated urban living at Olive Residences! This stunning brand new 1+1 with 2 bathroom and large balcony with clear view perfectly combines modern elegance and everyday convenience in the heart of North York's Willowdale East. Ideally located just steps from Finch Subway Station, TTC, GO Transit, and York Region Transit, with Highway 401 moments away for effortlesscommuting. Enjoy a highly walkable location surrounded by boutique shopping, dining, cafés, and entertainment options, all within a vibrant, well-connected community. The suite features a custom kitchen with integrated appliances, premium countertops, and Kohler fixtures. The open-concept layout and floor-to-ceiling windows create a bright, welcoming atmosphere filled with natural light. Residents enjoy access to over 11,000 sq. ft. of thoughtfully designed amenities including a private catering kitchen, elegant lounge, co-working spaces, outdoor terraces, a kids' zone, and a virtual sports room-all curated to complement a modern lifestyle. (id:47351)
2809 - 150 East Liberty Street
Toronto, Ontario
Location, View And Floor Plan That Is Ideal For Individuals And Couples To Call This Beautiful 1 Bedroom Their New Home, South View That Provides Lots Of Sunshine Throughout; Floor To Ceiling Windows. Functional Layout & Loads Of Space For Your Belongings; Walking Distance To Grocery, Restaurants & Shops. Easily Get Around The City W/ Public Transit In Front Of The Building; A Short Walk To The Waterfront, C.N.E. & Ontario Place! (id:47351)
N1003 - 455 Front Street E
Toronto, Ontario
Welcome to the award-winning Canary District Condos. This timeless 2 bedroom suite offers an exceptional floor plan featuring floor-to-ceiling windows and hardwood flooring throughout. A comtemporary and well balanced 731 sq. ft. residence exemplifies superior condominium living. The sleek, modern kitchen is equipped with high-end appliances, and the open concept living area provides access to a spacious balcony. The primary bedroom offers a tranquil sanctuary with a walk in closet & an en-suite bathroom. The second bedroom serves effectively as a guest bedroom or a combined bedroom/office. With an additional four-piece bathroom and en-suite washer/dryer, this home is ideally suited for those who appreciate functional and flexible living without compromising on quality, efficiency, or comfort. This suite includes a parking spot and a locker for supplementary storage. Canary District Condos are within walking distance of George Brown College, the state-of-the-art YMCA, the Distillery District, Leslieville, and St. Lawerence Market. With a walk score of 93, steps to trendy restaurants, cafes, and boutique shops. Commuting is effortless via the 504 King streetcar that stops at King Subway Station, buses, and Union Station, with easy and quick access to the DVP & Gardiner Expressway. Note that some interior images showcase virtual staging. (id:47351)
326 Rumsey Road
Toronto, Ontario
Fabulous updated detached family home in Leaside neighborhood. Excellent school district. House is in impeccable condition. Basement with separate side entrance recently renovated with 3 piece bathroom (heated floors), kitchen, and murphy bed. Basement comes furnished. Home also has a gorgeous family room extension overlooking private backyard and a garage with private driveway (space for 4 cars). Plenty of storage space in this beautiful home. This house is in move in condition and perfect for a family/corporate transfer. (id:47351)
6b - 867 Wilson Avenue
Toronto, Ontario
Discover urban living at its finest in this sun-drenched one-bedroom condo townhouse located in the highly sought-after Yorkdale Village. This stylish residence features an expansive open-concept layout where natural light pours across a modern kitchen equipped with stainless steel appliances, upgraded countertops, and a generous center island perfect for both meal prep and hosting. Designed for effortless living, the home includes en-suite laundry and access to a beautifully maintained community with ample visitor parking and available parking for rent. Its prime North York location offers an unbeatable commute with rapid access to the 401, Wilson Station, and the TTC, while placing you just moments away from the world-class shopping at Yorkdale Mall, Downsview Park, and Humber River Hospital. Whether you are a first-time buyer, a professional seeking convenience, or an investor looking for a high-value asset, this turnkey property offers the perfect balance of comfort and city connectivity in a vibrant neighborhood. (id:47351)
2505 - 909 Bay Street
Toronto, Ontario
Renovated and furnished corner unit, flooded with natural light! Open-concept living and dining featuring sliding glass doors leading to a deep, covered balcony. Chef's kitchen with ample storage and breakfast bar. Large bedroom with generous storage, space for a desk, and additional walkout to balcony. Renovated bathroom with a soaker tub. Ensuite laundry. Rental Includes use of one parking spot, heat, water, hydro and furniture (as shown). Exceptional 99 Walk Score - short walk to subway, U of T, Yorkville shops and restaurants, and major hospitals. AAA tenants only. No pets. Non-smokers (id:47351)
8 Renfrew Trail
Welland, Ontario
Three bedrooms Townhouse , 2.5 bathrooms, close to Niagara College's Welland campus. Main Level open concept w/large kitchen, s/s appliances, island/breakfast bar and Ceramic tiles. Hardwood flooring in the family & dining rooms. Hardwood Staircase. Master Bedrooms with 5 pcs En suite, WIC, double sink with tub and for your convenience, second floor laundry. Inside entry from garage. 2nd bedroom with covered balcony. Seeking AAA+ tenants with great employment, Pay stubs, Full credit report, Rental Applications and proof of income. Non-smokers & No pets as per Landlord. Photos were taken when unit was vacant. (id:47351)
46 College Street
Kitchener, Ontario
Offered together as one opportunity: 46-56 College Street and 58 & 64 Weber Street West in downtown Kitchener. Four updated low-rise walk-ups totalling 74 residential suites in a high-demand urban core location. 46-56 College Street (46 suites) offers renovated interiors with modern kitchens, stainless steel appliances, gas fireplaces, and individual thermostats, plus 17 surface parking stalls. 58 & 64 Weber Street West (28 suites) present turnkey interiors with modern kitchens and flooring, heating via in-suite gas fireplaces/baseboards, separate hydro, and 16 surface parking stalls. Prime, walkable location steps to ION LRT, GO Transit, Victoria Park, City Hall, Grand River Hospital, Uptown Waterloo, Market Square, restaurants, and the innovation district. Strong rental demand supported by professional operations with clear rental upside as suites turn over, offering a stable cash-flowing asset with long-term growth potential. Properties are marketed and conveyed together as one transaction on separate PINs with common debt structure, presenting investors with scale, efficiency, and a strong value-add repositioning play. Detailed financials, rent rolls, P&L statements, and property information available to qualified buyers upon execution of a confidentiality agreement. (id:47351)
63 Woodman Drive N
Hamilton, Ontario
Welcome to 63 Woodman Drive North! This spacious 3-bedroom, 1.5-bath townhome will be fully renovated and ready for you to move in. The home will feature a brand-new kitchen with stainless steel appliances, quartz countertops, and modern cabinetry. Wide plank vinyl flooring will flow seamlessly throughout the main floor, complemented by new pot lights in the living room. Enjoy the added privacy of backing onto a beautifully maintained common green space, perfect for relaxation or play. Complete with a private garage and located just minutes from the Red Hill Valley Parkway, public transit, shopping, and all essential amenities — this home will offer both comfort and convenience in one of Hamilton’s most accessible locations! ** Listing photos are of Model home & virtually staged ** (id:47351)
55 Edgewater Drive
Stoney Creek, Ontario
Experience unparalleled lakefront living with this stunning Newport Yacht Club residence, offering breathtaking views from nearly every room. Perfectly situated for boating enthusiasts with private mooring just steps from your door, yet with effortless QEW access for commuting. This linked townhome lives like a detached home, sharing no common walls and features parking for six, including a full double garage. The open concept main level is designed for both style and comfort, boasting an updated kitchen with quartz counters, crown molding, hardwood floors, a gas fireplace, and a separate dining room. Sliding doors lead to an expansive patio and a beautifully landscaped 100-foot yard, flowing to a private waterfront patio, ideal for sunrise coffees or evening sunsets over Lake Ontario. Upstairs, find three generous bedrooms, a home office, bedroom-level laundry, two fully updated bathrooms, and a primary suite with a second gas fireplace and private balcony showcasing panoramic lake and Toronto skyline views. Recent upgrades include new counters, sinks, faucets, roof, furnace, AC, light fixtures, and window treatments. A finished lower level with walk-up access adds versatile living space. Rarely available, this exceptional home offers a true waterfront lifestyle where every day feels like a getaway. (id:47351)
20 Anna Capri Drive Unit# 27
Hamilton, Ontario
Welcome to 20 Anna Capri, Unit 27 - a beautifully renovated townhome in the prime Templemead neighbourhood on the Hamilton Mountain! This bright and modern home will feature a stunning new kitchen with quartz countertops and stainless steel appliances, a separate dining room, spacious living room, and a convenient main-floor powder room, all finished with wide-plank vinyl flooring. Upstairs offers three generous bedrooms and a 4-piece bath. The unfinished basement provides plenty of storage or future potential. Steps to all amenities, transit, schools, and parks. *Listing photos are of Model Home (id:47351)
183 Birmingham Street E
Mount Forest, Ontario
Welcome to 183 Birmingham St E! This one will bring your search to a screeching halt! This 3+2 bedroom detached bungalow is situated on a premium oversized lot and features over 2000 sqft of total living space. Perfect home for growing families. This gem is nestled in a mature and quiet neighbourhood and it has been completely transformed with over 100K in upgrades! 3 full washrooms in the home, all new flooring throughout, a new kitchen on the main level, a brand new kitchen in the basement, fully upgraded washrooms, a fresh coat of paint, and a brand new roof (September 2025) - this is the perfect place to call home. The main floor features plenty of windows which flood the interior with natural light. Spacious bedrooms with plenty of closet space. Conveniently located walk out to the massive yard from the kitchen. Entry to the basement from the rear of the home. Endless potential from the basement which features a full kitchen & 2 full washrooms. Detached garage and plenty of driveway space for ample parking! Step into the backyard with an 189 foot deep lot which is your own personal oasis. This is the perfect backyard for entertaining, kids to play, pets to roam free, and much more. Pot lights throughout the basement and upgraded light fixtures on the main floor. Upgraded smart mirrors in washrooms. Location, location, location! Positioned in the heart of Mount Forest! Right on Highway 6 and walking distance to shopping, schools, park, hospital, grocery, and all other amenities. Situated in a mature and peaceful neighbourhood with plenty of charm! The combination of living space & upgrades make this the one to call home! (id:47351)
229 Airport Road
Sundridge, Ontario
Welcome to 229 Airport Road, a rare and versatile rural retreat set back from the road along a long private driveway on approximately 23-25 acres. This exceptional property features two separate homes, making it ideal for multigenerational living, extended family use, or rental/Airbnb income. The main home offers comfortable single-level living with three bedrooms and two three-piece bathrooms. The open-concept kitchen and dining area is centered around a cozy wood-burning fireplace, creating a warm and inviting heart of the home. A large living room/den is filled with natural light and features sliding doors that lead out to a majestic rear deck, perfect for entertaining or enjoying peaceful views of the surrounding property. At the front of the home, a covered porch at the entranceway provides a welcoming first impression and is an ideal spot for morning coffee or watching passing rain showers. The second home is a one-level, open-concept residence with two bedrooms, Bathroom and an attached garage, offering excellent flexibility as a guest house, rental unit, or private space for family members. The property is surrounded by a mix of mature trees and abundant wildlife, offering privacy and a serene rural setting. A large, fenced area connects to a barn with four box stalls, making the property well-suited for horses, chickens, goats, and other small livestock. Adding even more value, the property offers severance potential, with an existing foundation and a third dug well located on a portion of the land that may be severable (buyer to verify). Whether you're seeking a country estate, income opportunity, hobby farm, or future development potential, 229 Airport Road delivers space, flexibility, and long-term value in a peaceful setting. (id:47351)
1154 Tenth Street
Fort Erie, Ontario
Looking for great value! Check out this charming 3 bed, 1 bath bungalow that just hit the market! This home features brand new flooring and fresh paint on the main level. Located in a fantastic, quiet neighborhood, you'll love the peaceful vibes while still being close to everything you need. Imagine waking up to the sounds of nature as this home backs right onto a wooded area. If convenience is key for you, you're in luck! This home is just a short walk away from grocery stores, Walmart, and the LCBO, making those errands a breeze. Plus, you're only a 30-second drive from the QEW, making weekend getaways or commuting super easy. Whether you're a first-time homebuyer, looking to downsize, or seeking an investment property, this bungalow ticks all the boxes. (id:47351)
