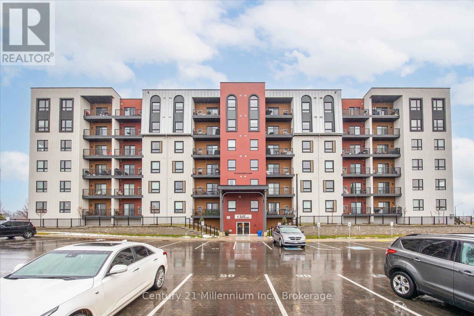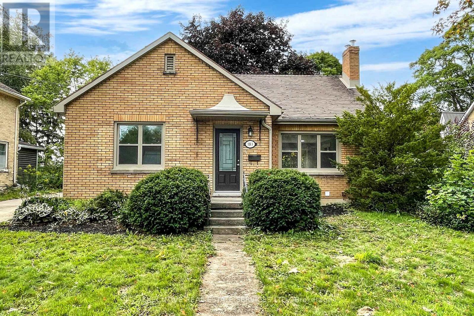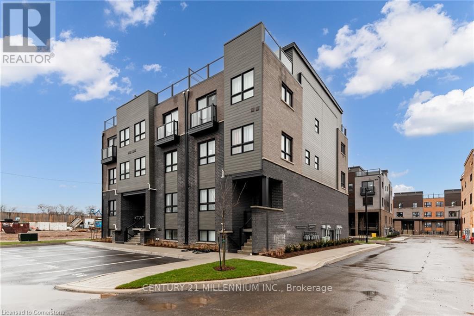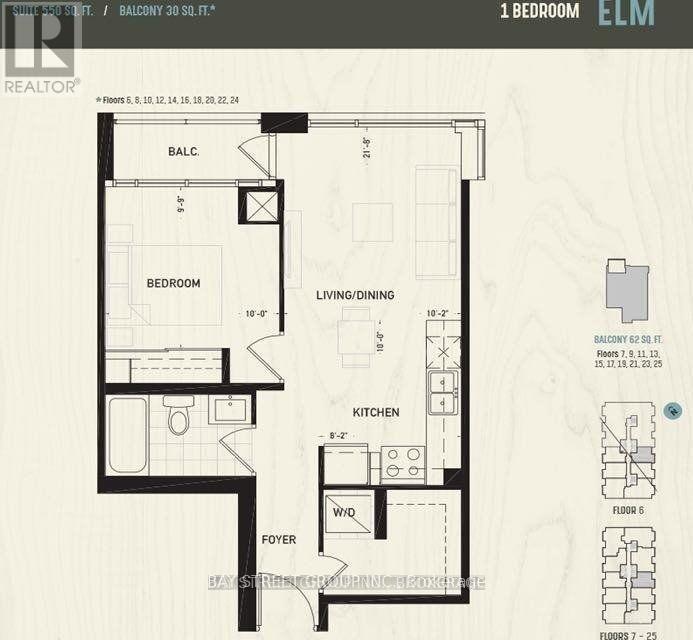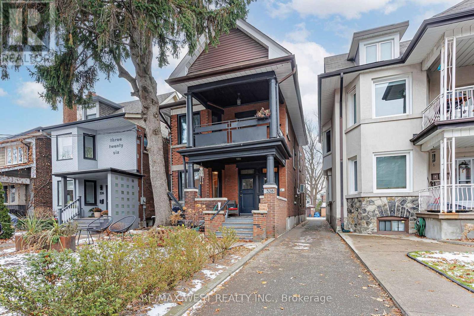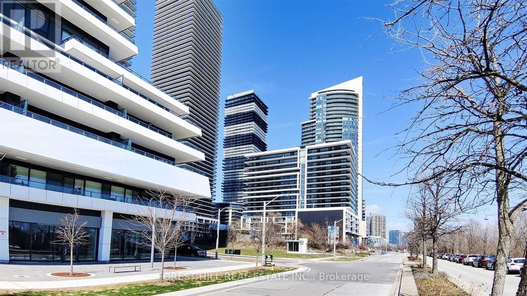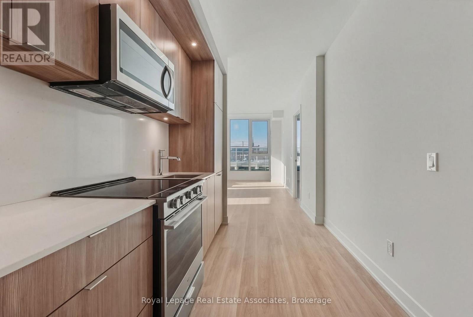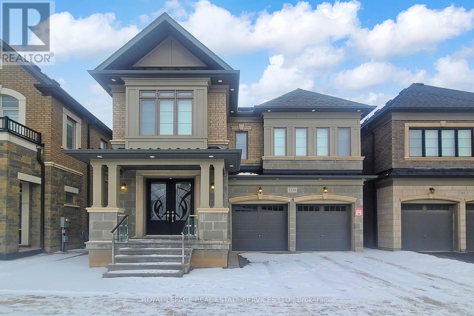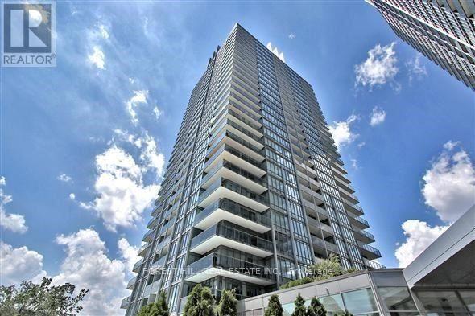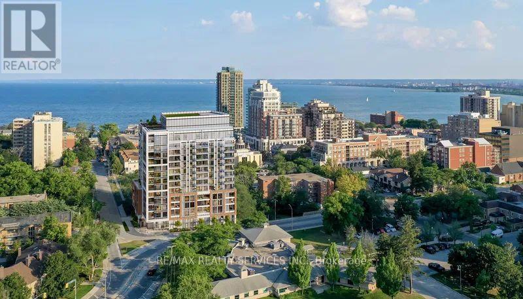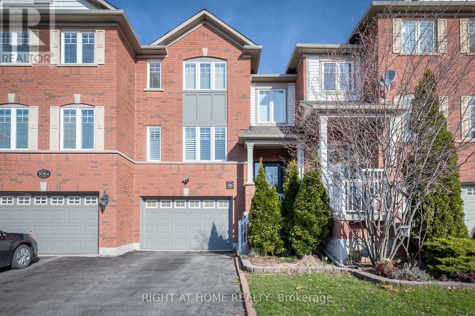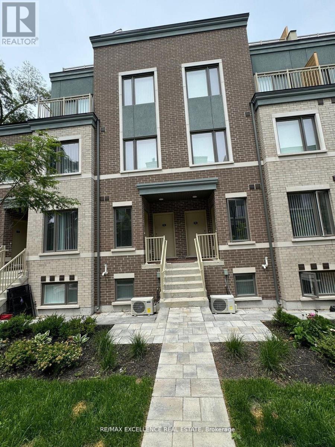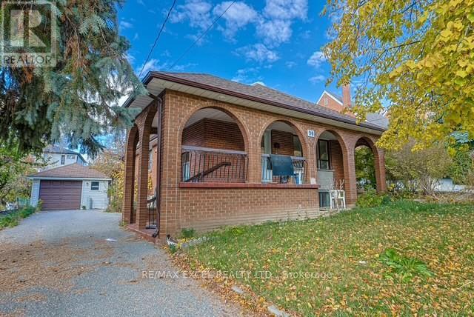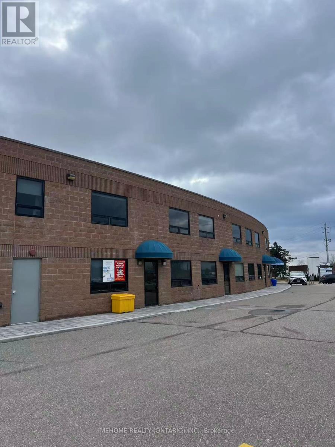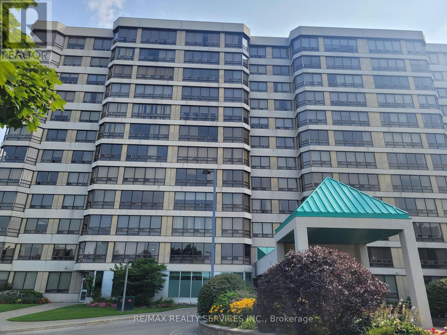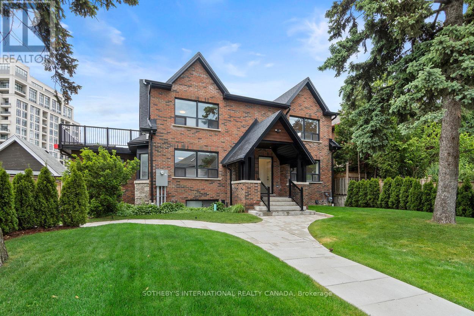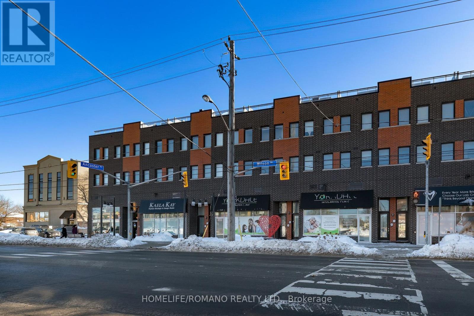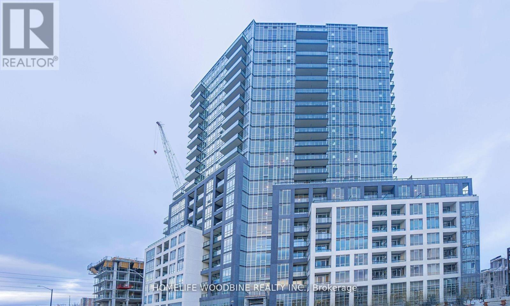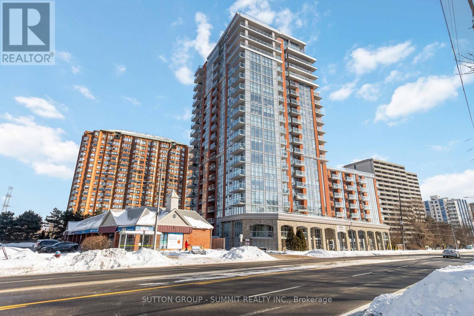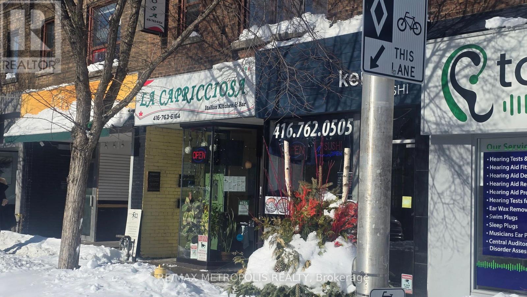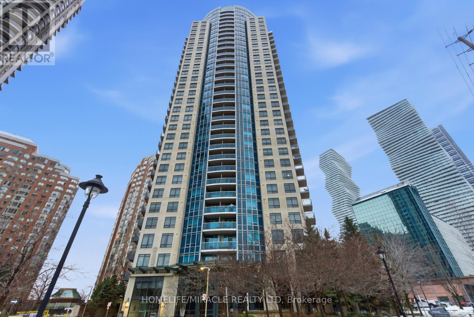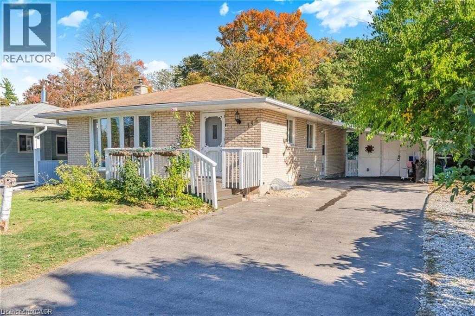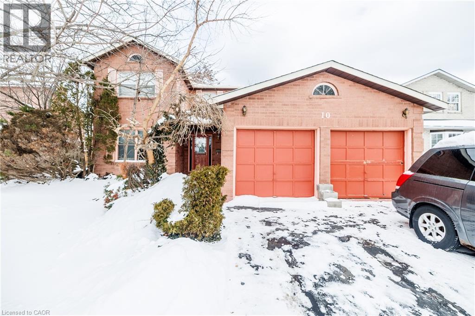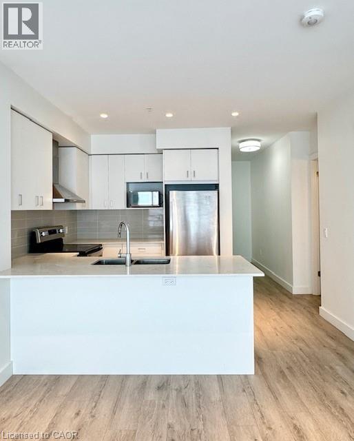409 - 10 Culinary Lane
Barrie, Ontario
Welcome to this well-designed one-bedroom condo in the Chili One building, offering a functional layout and beautiful finishes well suited to a variety of buyers. The open-concept living area is bright and practical, flowing into the kitchen with clean lines and ample workspace on the kitchen island. A private balcony provides a comfortable spot to enjoy some fresh air throughout the day. The bedroom offers a generous closet, and in-suite laundry adds everyday convenience. The unit was designed with wheelchair accessibility in mind, featuring wider hallways, lowered light switches, and a bathroom that is larger than what is typically found in one-bedroom units within the building. One outdoor parking space is included and is conveniently located close to the building entrance, making day-to-day access easy. Residents of the building enjoy access to a range of amenities, including an on-site playground, a shared chef-inspired kitchen and lounge area, outdoor BBQ spaces with pizza ovens, and a fully equipped gym. Located in Barrie's desirable south end, this condo is close to parks, shopping, restaurants, Highway 400, and the Barrie South GO Station. (id:47351)
183 Birmingham Street E
Wellington North, Ontario
Welcome to 183 Birmingham St E! This one will bring your search to a screeching halt! This 3+2 bedroom detached bungalow is situated on a premium oversized lot and features over 2000 sqft of total living space. Perfect home for growing families. This gem is nestled in a mature and quiet neighbourhood and it has been completely transformed with over 100K in upgrades! 3 full washrooms in the home, all new flooring throughout, a new kitchen on the main level, a brand new kitchen in the basement, fully upgraded washrooms, a fresh coat of paint, and a brand new roof (September 2025) - this is the perfect place to call home. The main floor features plenty of windows which flood the interior with natural light. Spacious bedrooms with plenty of closet space. Conveniently located walk out to the massive yard from the kitchen. Entry to the basement from the rear of the home. Endless potential from the basement which features a full kitchen & 2 full washrooms. Detached garage and plenty of driveway space for ample parking! Step into the backyard with an 189 foot deep lot which is your own personal oasis. This is the perfect backyard for entertaining, kids to play, pets to roam free, and much more. Pot lights throughout the basement and upgraded light fixtures on the main floor. Upgraded smart mirrors in washrooms. Location, location, location! Positioned in the heart of Mount Forest! Right on Highway 6 and walking distance to shopping, schools, park, hospital, grocery, and all other amenities. Situated in a mature and peaceful neighbourhood with plenty of charm! The combination of living space & upgrades make this the one to call home! (id:47351)
100 - 6705 Cropp Street
Niagara Falls, Ontario
*** LUXURY LIVING*** In the Most Desirable Neighbourhood of Niagara Falls. Beautiful Modern stacked Townhouse. Brand new appliances beautiful finishes & OPEN CONCEPT. Large windows 2 spacious Bedrooms 2 Washrooms With large Living/Dining area. Only minutes from Niagara Falls tourist destination, wineries, casinos located in the most Prestigious location of Niagara Falls with easy access to QEW. Conveniently located to Grocery stores and restaurants & best of schools nearby. Walking distance to Shopping centers and etc., Few minutes access TO QEW HWY This is available on Lease for only $1,950 MONTHLY PLUS UTILITIES (id:47351)
1101 - 297 Oak Walk Drive
Oakville, Ontario
Ideally located in one of the most sought-after neighbourhoods, this bright and spacious one-bedroom suite offers an exceptional blend of comfort, style, and everyday convenience. Featuring soaring 9-foot ceilings and large windows that fill the space with natural light, the open-concept layout is both functional and inviting. The modern L-shaped kitchen is equipped with contemporary appliances and ample storage, seamlessly flowing into the living and dining area-perfect for relaxing or entertaining. The generously sized bedroom includes a large walk-in closet, while the unit also comes complete with parking and a locker for added convenience. Just steps from everything you need-hospital access, Highways 407 and 403, Sheridan College, and a wide selection of grocery stores including Longo's, Superstore, Walmart, and LCBO, along with restaurants and daily amenities-this is truly a walkable, connected lifestyle in the heart of town. (id:47351)
328 High Park Avenue
Toronto, Ontario
Exceptional detached 2-storey investment opportunity in the heart of Toronto's highly sought-after Junction neighbourhood. This renovated and well-maintained multi-unit property features three self-contained suites, including two spacious three-bedroom suites and one one-bedroom suite, offering strong and stable rental appeal. The unfinished basement provides a value-add opportunity with the potential to create an additional two-bedroom suite, enhancing future income potential. Ideally located on a prime stretch of High Park Avenue, the property benefits from excellent transit connectivity with easy access to TTC routes and major commuter arteries, and is just steps to the vibrant core of the Junction with its diverse mix of shops, cafés, restaurants, and everyday conveniences. High Park, one of Toronto's most iconic green spaces, is less than four blocks away. With strong rental demand, excellent walkability, and long-term appreciation, this property is well suited for investors seeking immediate cash flow with upside, or end-users looking to live in one suite while generating income from the others, offering a rare opportunity to acquire a versatile multi-unit property in a premier west-end neighbourhood with future expansion potential. (id:47351)
909 - 65 Annie Craig Drive
Toronto, Ontario
**End Unit** Never Lived In Waterfront Living At Its Finest. Enjoy The Sunrise , Beautiful Lakeview, Sunset And Unobstructed View Of Downtown With The Cn Tower With A Wrap Around Balcony. Very Close To The Gardiner Expressway, Qew, Hwy 427, Mimico Go Station, Airport, And Steps To The Lake. (id:47351)
512 - 25 Cordova Avenue
Toronto, Ontario
Welcome to a thoughtfully designed two-bedroom residence offering modern condo living in the heart of Islington-City Centre West. Located at Westerly 1, this bright and well-proportioned suite spans 767 sq. ft. and features a functional layout with generous principal rooms, contemporary finishes, and direct access to a private terrace, creating a seamless indoor-outdoor connection. The modern kitchen is equipped with built-in stainless steel appliances, sleek cabinetry, and clean-lined finishes, opening into the combined living and dining area. Floor-to-ceiling windows enhance natural light throughout the space, while a walk-out leads directly to the terrace, providing an ideal setting for outdoor dining or relaxed everyday use. The primary bedroom includes a private 3-piece ensuite and generous closet space, while the second bedroom also offers floor-to-ceiling windows and easy access to an additional bathroom. A separate powder room adds everyday functionality, and in-suite laundry is conveniently tucked into its own closet, completing the well-planned interior. Residents enjoy access to building amenities including a fitness centre, party and meeting rooms, guest suites, and concierge service. Ideally located steps from Islington Station, Bloor Street shops, grocery stores, parks, and neighbourhood conveniences, this suite offers comfortable, well-connected urban living in one of Etobicoke's most accessible communities. (id:47351)
Bsmt - 3359 Post Road
Oakville, Ontario
Seeking a spacious, modern, and comfortable home? This beautifully designed 3-bedroom, 2-bathroom residence offers approximately 930 sq. ft. of thoughtfully planned living space. The open-concept, sun-filled layout features large windows, pot lights, and high-quality flooring with premium finishes throughout. The contemporary kitchen is equipped with quartz countertops and stainless steel appliances, while the generous bedrooms provide comfort and functionality. Additional highlights include ensuite laundry, a separate private entrance, and one parking space. Located in a prestigious and growing Oakville neighborhood, the property is just minutes from essential amenities such as Longo's, Walmart, Superstore, GO Station, and major highways, offering both convenience and connectivity. Ideal for professionals, singles, or small families seeking a peaceful yet well-connected lifestyle. Tenant responsible for 30% of utilities (heat, hydro, water, and hot water tank). (id:47351)
2805 - 88 Park Lawn Road
Toronto, Ontario
Waterfront Living At Its Finest! Corner Unit! Approx. 1050 Sq Ft Plus 242 Sq Ft Wrap Around Balcony. Enjoy The Sunrise , Beautiful Lakeview, Sunset And Unobstructed View Of Downtown With The Cn Tower. Very Close To The Gardiner Expressway, Qew, Hwy 427, Mimico Go Station, Airport, And Steps To The Lake. (id:47351)
412 - 2088 James Street
Burlington, Ontario
Welcome to this stunning brand new 2-bedroom, 2-bathroom condo offering modern design and exceptional comfort. This bright and spacious unit features laminate flooring throughout, floor-to-ceiling windows, and an open-concept layout filled with natural light. The sleek kitchen is equipped with integrated appliances, complemented by LED pot lights for a clean, contemporary feel. The unit also includes one parking space and a locker for added convenience. Steps to dining, shopping, waterfront trails, transit, parks, and major highways, this condo offers the perfect blend of comfort and convenience in a highly desirable location. (id:47351)
3086 Highbourne Crescent
Oakville, Ontario
Renovated freehold townhome in prestigious Bronte Creek. Live in a modern townhome with a large open concept floorplan with 3 fully finished levels of living space. Contemporary finishes throughout. 9' ceilings with large windows and lots of natural light. New hardwood in living room, new vinyl in lower level, potlights, quartz kitchen counters, stainless steel appliances, updated baths, updated staircase, California shutters all over. Primary bedroom features a 4-pc ensuite and walk-in closet. Lower level features walkout to deck and fenced yard. Oversized 1.5 car garage with room to park 2 or more cars on driveway. No sidewalk. No condo fees. Located on a quiet crescent where the kids can play basketball and ball hockey. Great area schools in Garth Webb district. Steps to Valleyridge Park and splash pad, and an extensive network of walking and running trails, and Bronte Creek Provincial Park. Close to new hospital. Easy commuter access to 407, 403 and Bronte GO. Welcome Home! (id:47351)
#103 - 30 William Jackson Way
Toronto, Ontario
Ready to move in! Clean and bright 2bed and 3bath Menkes Townhome available for rent! Lots of natural light; fantastic open concept layout with contemporary designs and finishes; stainless steel appliances; Quartz countertop; 9-ft ceilings on main floor! Primary room has a walk-in closet and ensuite! Easy access Laundry room at lower level! 1 designated parking spot is included in the rent! Tenant pays for all utilities and rental items. Close to Humber College (Lakeshore campus), Lake Ontario and many parks & beaches. Quick access to Hwys - 427 and Gardiner Exp. Close to IKEA, Costco, Shopping Malls, grocery stores and many many restaurants! (id:47351)
90 Flamborough Drive E
Toronto, Ontario
Welcome to 90 Flamborough - a spacious and rare 3+2 bedroom, 3-bath detached home on a large, elevated lot with over $100K of renovations. Featuring a bright open-concept main floor, generous living and dining areas, and a large kitchen with plenty of storage. The finished basement with a completely separate entrance offers a full in-law suite with two bedrooms, a kitchen area, and a full bath - perfect for extended family or rental income. Enjoy a large private, high-backyard setting ideal for entertaining or gardening. Located in a family-friendly neighborhood close to schools, parks, shopping, transit & the new LRT coming soon. A perfect opportunity for families & investors. (id:47351)
217 - 1131 Invicta Drive
Oakville, Ontario
This bright and well-maintained 470 sq ft private office space is available for lease in the highly sought-after Falgarwood area of Oakville, ideally located at Eighth Line with immediate access to Highway 403, just one minute to the highway for exceptional commuting convenience. The unit features a functional two-room layout, offering excellent flexibility for a variety of professional uses, including small office operations, consulting services, training or tutoring centers, and administrative or support businesses. Both rooms benefit from abundant natural light, creating a bright, comfortable, and productive work environment throughout the day. A key highlight of this space is the private, dedicated washroom, providing added privacy and convenience that is rarely found in office spaces of this size. Utilities, including water and electricity, are fully included, allowing for predictable monthly costs with no hidden expenses. The property offers ample public parking, making access easy and stress-free for employees and visiting clients. Located in a quiet, professional, and business-friendly neighborhood, this office delivers the prestige of an Oakville address while maintaining outstanding accessibility to major transportation routes. The space is move-in ready and available for immediate occupancy, making it an ideal solution for startups, independent professionals, or small businesses seeking a bright, efficient, and well-located workspace. Serious inquiries are welcome. Contact us today to arrange a private viewing of this excellent Oakville office opportunity. (id:47351)
1206 - 330 Mill Street S
Brampton, Ontario
Enjoy a great penthouse view and exceptional location in south-central Brampton with easy access to transit, highways, shopping, and parks. Bright 2+1 luxury condo apartment. Very spacious, open concept living/dining area and solarium - perfect for an office. Primary bedroom features walk in closet and ensuite bathroom. laundry conveniently located ensuite. Dedicated storage locker and 2 underground parking spots. Full access to great condo amenities including 24 hour concierge/security, tennis court, library, games room, meeting/party room, sauna, exercise room, indoor pool. Visitor parking also available. (id:47351)
B - 44 Larkin Avenue
Toronto, Ontario
Bright and beautiful two bedroom apartment in a 5 plex. You haven't seen a prettier suite in the area. Huge living room window and a bay window on the side for sunshine all day with front and back entrances. Primary bedroom fits a king size bed and night tables and has built in his/ hers closets, 2nd bedroom has a walk out to parking and short cut to transit and subway meters away. Premium top notch builders own build - Each suite built with tenant comfort in mind. All suites independently acoustically insulated and fire retardant - there is no quieter apartment to be found in Bloor West. Built in appliances, window coverings and closets, high end cabinetry and finishes. Walk to Jane Subway, Bloor west village shops, restaurants, parks, trails and everything your heart desires. One Parking is available on premises (extra) and street permit parking through the city of Toronto. Each suite has its own individual climate control thermostat. Individual alarm & security system available for $30./month. Individual hydro meters for each apartment & tenant pays a portion of gas and water based on square footage of suite and hydro is metered separately. Grounds are maintained year round (lawn/ garden/ snow/ salt) for a proportionately shared cost by all tenants. (id:47351)
6b - 867 Wilson Avenue
Toronto, Ontario
Experience modern urban living in this sun-drenched one-bedroom condo townhouse located in the vibrant heart of Yorkdale Village. This stylish, open-concept home is flooded with natural light and features a contemporary kitchen complete with stainless steel appliances, upgraded countertops, a sleek backsplash, and a large center island that doubles as a perfect dining space or workspace. The layout is designed for ultimate convenience, offering en-suite laundry and a well-maintained community atmosphere with plenty of visitor parking and additional parking available for rent. Perfectly situated for a seamless commute, you are just minutes away from Wilson Station, the TTC, and Highway 401, while being steps from the premier shopping at Yorkdale Mall, Downsview Park, and Humber River Hospital. This move-in-ready residence offers an exceptional lifestyle for professionals or couples looking for a bright, sophisticated space surrounded by local cafes, restaurants, and every essential amenity right at your doorstep. (id:47351)
615 - 225 Malta Avenue
Brampton, Ontario
Brampton's first high-tech building. Located close to shopping, transport, and Sheridan College. Very spacious unit with lots of natural light. Great building with many amenities such as a dog wash. keyless entry for unit building and all amenities. Lounge in lobby area, Games room, kids room, library, gym, party room. Available March 1/2026. (id:47351)
816 - 551 Maple Avenue
Burlington, Ontario
Prime location! This bright and spacious 2 bedroom corner unit has views of the lake and is just steps from downtown Burlington. Floor-to-ceiling windows flood the space with natural light, creating an airy and welcoming atmosphere throughout. The open-concept living and dining area is perfect for everyday living and entertaining, while the thoughtfully designed layout offers two generous bedrooms and a 4-piece bathroom. Step outside to a sun-filled balcony which is the perfect spot to enjoy your morning coffee and take in the lake views. This unit also comes with underground parking for added convenience. Residents have access to an impressive collection of luxury amenities, including a serene rooftop zen garden overlooking the lake, indoor pool, sauna, fitness center, BBQ area, party room, billiards room, library, yoga studio, EV charging stations, and ample visitor parking. Located just steps from downtown Burlington, you'll have restaurants, boutiques, and the waterfront right at your doorstep. An ideal opportunity for those craving a vibrant, walkable lifestyle. (id:47351)
2372 Bloor Street W
Toronto, Ontario
Great Opportunity For A Turnkey Operation. This well-established Italian Restaurant Has Been A Mainstay In The Bloor West Village. It features a 6-foot exhaust hood and a walk-in cooler and freezer. The restaurant has a transferable LLBO license for 29 seats and can be easily converted to any concept. The rent is $7167/month, TMI & HST included, with the lease expiring in April 2029 and an option for an additional 5 years. Fully Equipped Kitchen, Walk-In Fridge And Freezer, And All Equipment Owned. Great Potential For Family Business. (id:47351)
2901 - 330 Burnhamthorpe Road W
Mississauga, Ontario
Welcome to this Well-laid-out 1+1 bedroom suite on the 29th floor at 330 Burnhamthorpe Rd W, offering bright living space and open city views. The unit features a functional open-concept layout, a comfortable living and dining area, and a practical kitchen ideal for everyday use. The den is large enough to function as a second bedroom and can accommodate a double bed, making it perfect for a home office, guest room, or added sleeping space. Located in the heart of Mississauga, this property is steps to Square One Shopping Centre and Celebration Square, with easy access to transit, restaurants, parks, City Hall, and major highways. The building offers a range of resident amenities, including concierge service, gym, pool, and more. An excellent opportunity for first-time buyers, professionals, or investors seeking a high-floor unit in a prime, walkable location. (id:47351)
146 Appalachian Crescent Unit# Lower
Kitchener, Ontario
Bright and well-maintained legal basement apartment featuring 3 bedrooms, 1 full bathroom, a brand-new renovated kitchen (2025), and new flooring throughout (2025). The open-concept living area offers modern finishes and updated light fixtures. Backing onto a ravine, the unit provides added privacy and access to nearby walking trails. Ideally located steps to schools, parks, McLennan Park, transit, and everyday amenities. Ample parking available. Ideal for families or professionals. Basement unit only. (id:47351)
10 Jeanette Avenue
Grimsby, Ontario
Renovators/Decorators opportunity! Spacious 4 bedroom brick home on dead end street in desirable Grimsby by the lake neighbourhood. 2 car garage, fenced yard, shingles replaced 2020, furnace approximately 7 yrs old . Traditional floor plan provides a large eat-in kitchen, living/dining, main floor laundry room and main floor family rm with gas fireplace. Second floor features large bedrooms, primary with ensuite and bonus loft area. Bring your vision to update this home in prime location. (id:47351)
15 Glebe Street Unit# 1206
Cambridge, Ontario
Welcome to Unit 1206 at 15 Glebe Street, a beautifully designed one-bedroom, one-bathroom condo in the heart of Cambridge's vibrant and highly sought-after Gaslight District. This bright, open-concept suite features a well-appointed kitchen that flows effortlessly into the living space, complemented by floor-to-ceiling windows that fill the home with natural light and showcase expansive city views. Enjoy the added luxury of two private balconies, perfect for morning coffee or relaxing outdoors. The spacious bedroom offers excellent closet space and a comfortable retreat, while in-suite laundry adds everyday convenience. The unit includes one underground parking space and access to outstanding building amenities designed to enhance both comfort and lifestyle. Residents enjoy a fully equipped fitness centre, a dedicated games room ideal for entertaining or relaxing, and a stunning rooftop deck and garden—perfect for unwinding, socializing, or taking in panoramic views. Located just steps from acclaimed restaurants, boutique shops, entertainment venues, transit, and scenic riverfront trails, this condo delivers the perfect blend of modern living, convenience, and vibrant urban energy. (id:47351)
