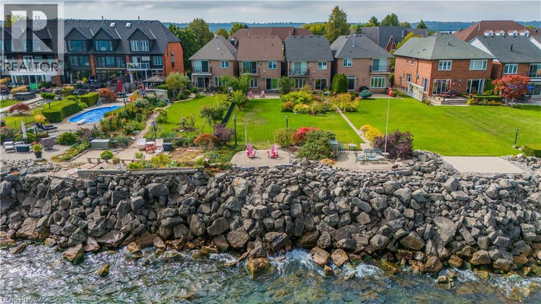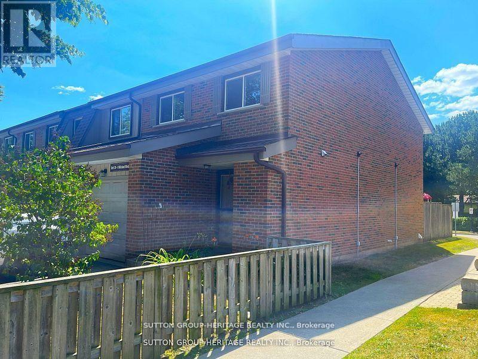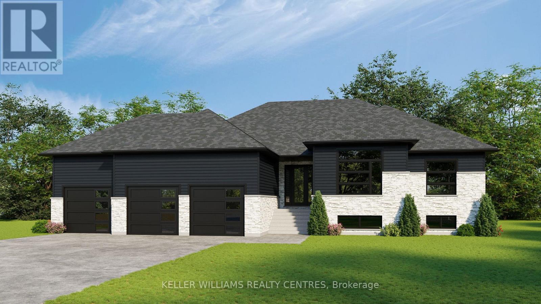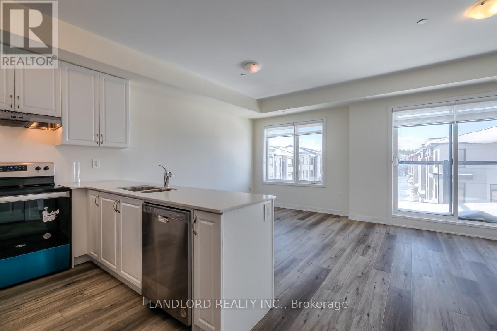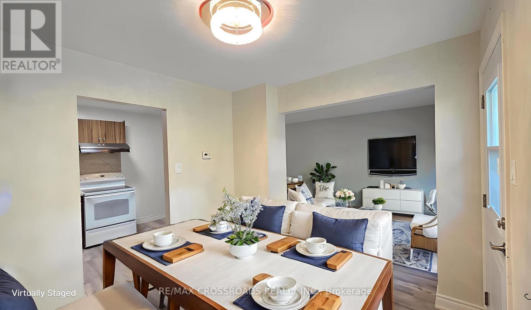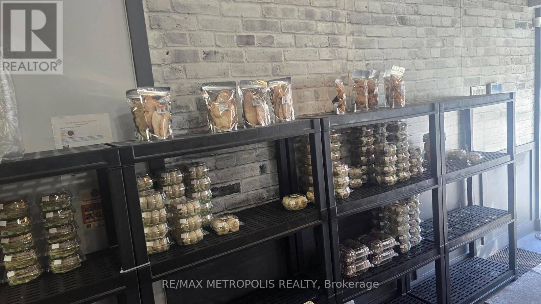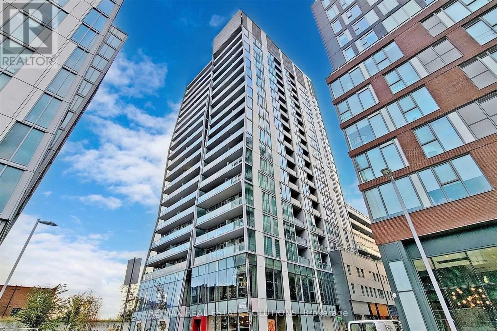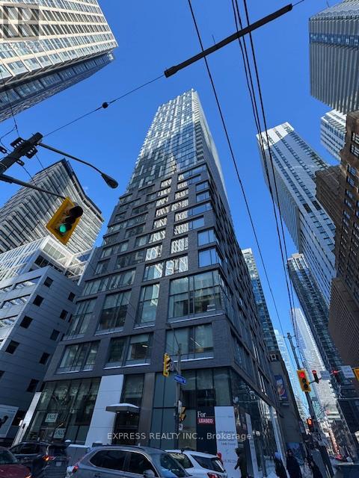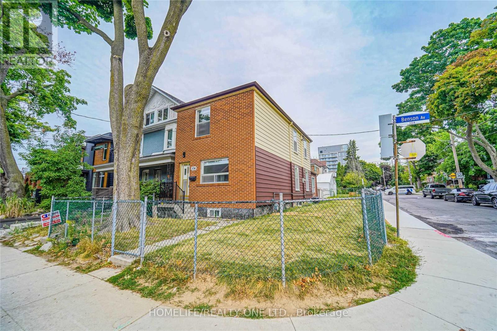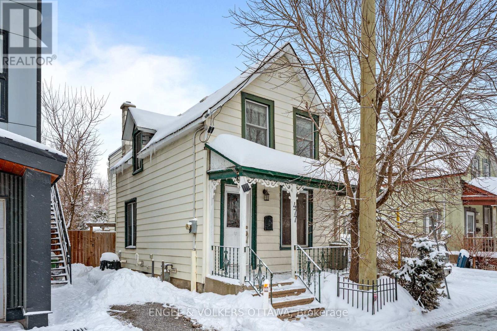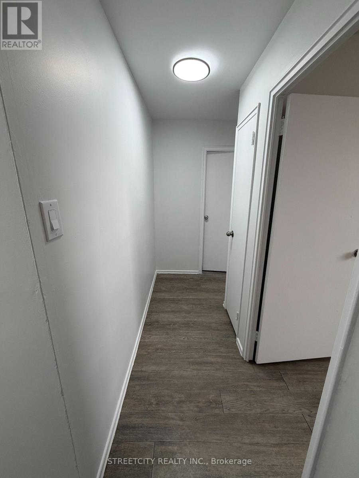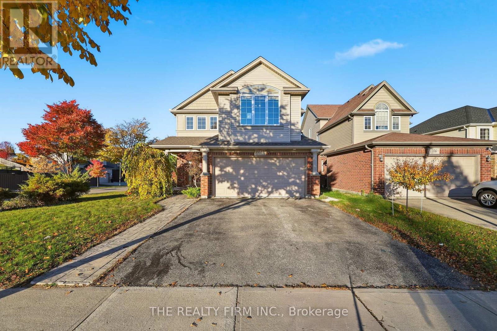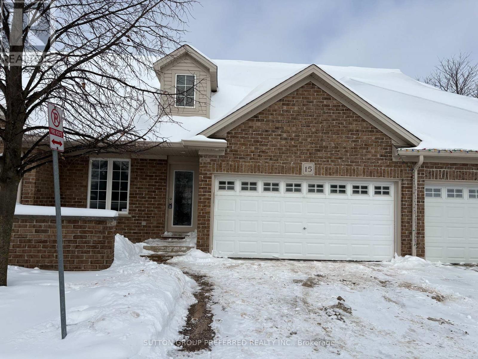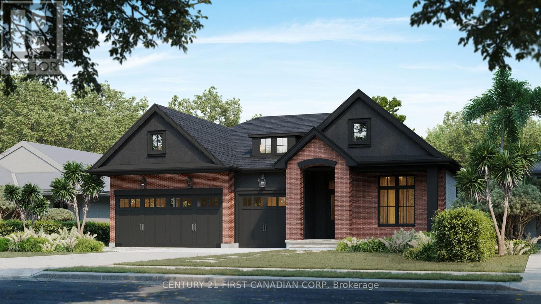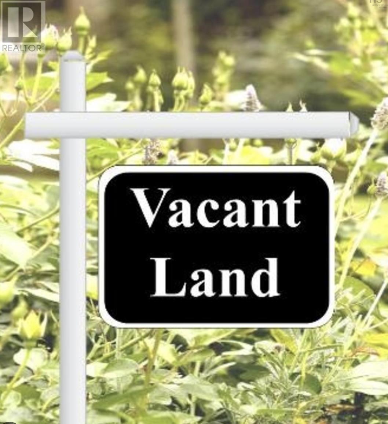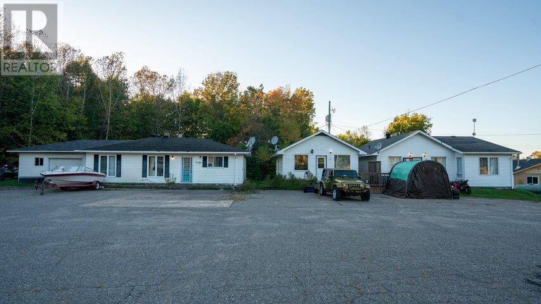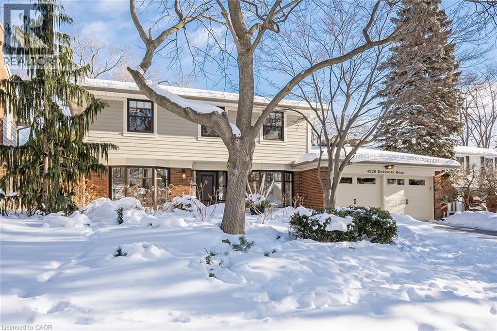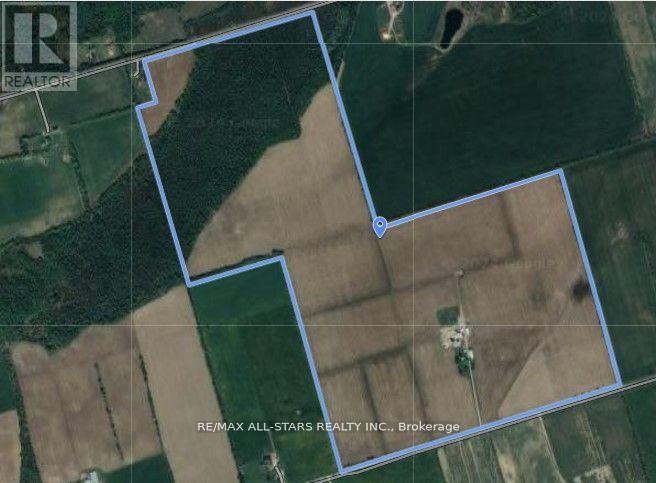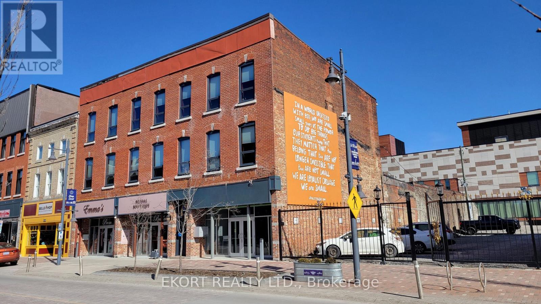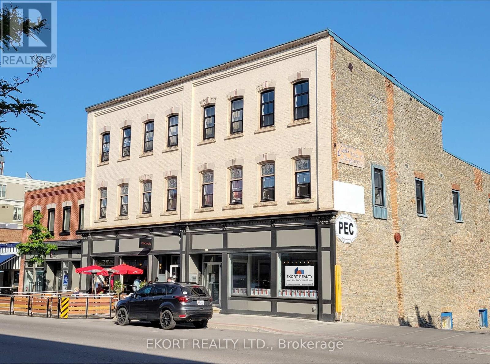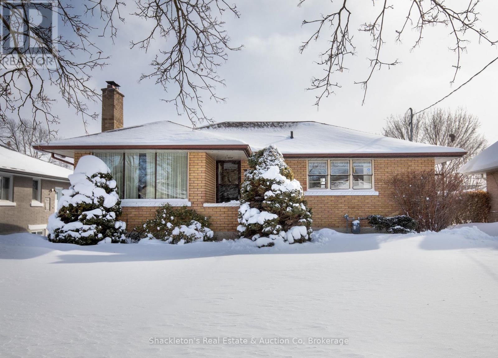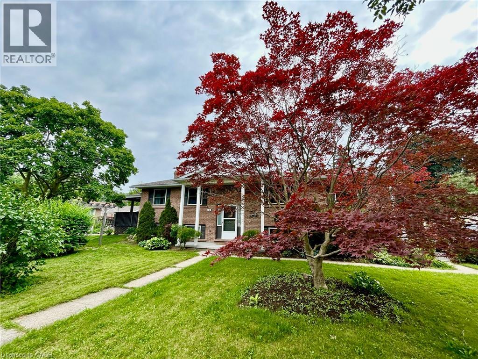55 Edgewater Drive
Stoney Creek, Ontario
Experience unparalleled lakefront living with this stunning Newport Yacht Club residence, offering breathtaking views from nearly every room. Perfectly situated for boating enthusiasts with private mooring just steps from your door, yet with effortless QEW access for commuting. This linked townhome lives like a detached home, sharing no common walls and features parking for six, including a full double garage. The open concept main level is designed for both style and comfort, boasting an updated kitchen with quartz counters, crown molding, hardwood floors, a gas fireplace, and a separate dining room. Sliding doors lead to an expansive patio and a beautifully landscaped 100-foot yard, flowing to a private waterfront patio, ideal for sunrise coffees or evening sunsets over Lake Ontario. Upstairs, find three generous bedrooms, a home office, bedroom-level laundry, two fully updated bathrooms, and a primary suite with a second gas fireplace and private balcony showcasing panoramic lake and Toronto skyline views. Recent upgrades include new counters, sinks, faucets, roof, furnace, AC, light fixtures, and window treatments. A finished lower level with walk-up access adds versatile living space. Rarely available, this exceptional home offers a true waterfront lifestyle where every day feels like a getaway. (id:47351)
39 - 9 Michael Boulevard
Whitby, Ontario
This Great 4 Bedroom End Unit Townhome In Whitby. This Property Features An Updated Kitchen With A Finished Basement. Walking Distance To Public School. Great Starter Home For Your Family. Lynde Creek Is Close To Downtown Whitby Making It Close To All Amenities. Minutes Away From The 407/412. (id:47351)
1 Jordan Street
Georgina, Ontario
This gorgeous new design by A & T Homes could be your brand new home! House is built & can be move in ready in just 60 days. Choose your very own custom finishes including kitchen & bathroom cabinetry, hardwood floors & upgrades as desired. Located in mature area of fine homes; 2110 Sq' 3 bedroom Raised Bungalow with triple car garage in Lakeside community of Jackson's Pt. on premium 108 ft x 139 ft lot just a short walk to lake and beach. Upgraded features include Great Room design with 10'4" high Tray Ceiling and gas fireplace, 9' smooth ceilings and attractive engineered hardwood floors throughout, upgraded kitchen with island and covered front entry. The flex room with its 10'6" ceiling can be used as a 4th bedroom, den or office. The convenient mudroom offers utility and access to the extra-large 840 Sq' triple car garage. Awesome location just a short walk to beautiful sandy beaches including Springwood Beach Association at Brule Lakeway, public transit at the corner and all amenities. This highly rated excellent builder offers The Tarion New Home Warranty to be paid by the buyer. (id:47351)
323 - 1695 Dersan Street
Pickering, Ontario
Professionally Managed 2 Bed, 3 Bath Suite Offering A Bright, Open-Concept Main Floor Featuring Combined Kitchen, Dining, And Living Areas. Walkout To A Spacious Balcony From Living Room And A Modern Kitchen Complete With Stainless Steel Appliances And Stone Countertops. The Primary Bedroom Boasts His-And-Hers Closets And A 3-Piece Ensuite, And An Expansive Private Rooftop Terrace Provides The Perfect Space For Outdoor Entertaining. Ideally Set In A Quiet, Family-Friendly Neighbourhood Close To Parks, Schools, Shopping, Transit, And Major Routes For Everyday Convenience. A Must See! **Appliances: Fridge, Stove, Dishwasher, Washer & Dryer ** Utilities: Heat, Hydro & HWT Rental Extra, Water Included **Parking: 1 Spot Included (id:47351)
63 Osterhout Place
Toronto, Ontario
Welcome to 63 Osterhout Place, a spacious and well maintained 3 bed, 2 bath for LEASE in a quiet Scarborough neighbourhood that offers more space, privacy, and value you can imagine. This two storey home is ideal for tenants who want the feel of a house rather than a condo, with a practical layout designed for everyday living. The main floor features a bright open living and dining area with large windows that bring in natural light and create a comfortable space for family time or relaxing evenings. The kitchen is functional and well laid out with ample cupboard space and direct access to a private backyard, offering a rare outdoor area that is perfect for barbecues, kids playtime, or simply enjoying fresh air without shared spaces. Upstairs, three well sized bedrooms provide comfortable sleeping arrangements with good closet space and a neutral finish that makes moving in easy. Both bathrooms are clean and updated, offering simple and low maintenance use for tenants. The fully finished basement adds valuable extra living space that works well as a recreation room, home office, or media area, giving flexibility that many rentals do not offer. In suite laundry, and good storage throughout add to the practicality of the home, comes with 2 Car Parking making it convenient for households with multiple vehicles. The location supports everyday convenience, with parks, schools, grocery stores, shopping plazas, community centres, and essential services all nearby. TTC routes are easily accessible, and quick access to Highway 401 makes commuting across Toronto simple. Malvern Town Centre Centennial College and the UofT Scarborough Campus are a short drive away, making this a solid option for tenants who want space, quiet surroundings, and reliable access to transit and major routes. This townhouse offers a balanced rental opportunity for tenants seeking a comfortable home with room to live, work, and relax, without paying condo prices or sacrificing privacy. (id:47351)
153 Morningside Avenue
Toronto, Ontario
Well-established Filipino bakery with a strong reputation and loyal customer base. Wholesale Contracts with longstanding relationships as a trusted supplier to major chain grocery stores in the GTA, ensuring steady recurring business. Perfect setup for bakery operations, but space and equipment can easily be adapted for a takeout restaurant, cafe, and a pizza store! Turnkey Operation with fully equipped commercial ovens, stone pizza oven, mixers, coolers, prep stations, and retail display units, ready for immediate operation. Prime location, situated in a busy Scarborough west Hill area with excellent visibility, parking, and access to residential and commercial traffic. Growth Potential: expand through catering, online ordering, or product line extensions to meet Scarborough's diverse and growing food market. Competitive lease with renewal options, Ideal for experienced operators, investors, or new entrepreneurs looking for a turnkey food business. (id:47351)
1703 - 15 Baseball Place
Toronto, Ontario
Wake up every morning to breathtaking, unobstructed water views in this stunning 1 bed, 1 bath suite at Riverside Square. Perfectly positioned at the vibrant crossroads of Leslieville, Riverdale, and Corktown, this modern residence features soaring high concrete ceilings that provide a sophisticated, loft like aesthetic to the bright, open concept layout. Designed for seamless city living, the interior boasts premium finishes and central air conditioning, with the added luxury of having heat, water, and AC all included in the rent. Residents enjoy a suite of world class amenities, including a professional concierge, a fully equipped exercise room, guest suites, a designer party room, and a spectacular outdoor pool. Beyond the building, you are steps from the city's best cafés, renowned restaurants, and boutique shops, with 24 hour streetcar service at your doorstep and immediate DVP access for an effortless commute. Available for immediate occupancy, this suite offers a rare opportunity to enjoy serene views and high-design architecture in one of Toronto's most sought-after neighborhoods. (id:47351)
1109 - 101 Peter Street
Toronto, Ontario
Partially furnished studio in a highly sought-after location in the heart of Toronto's Entertainment District. Features an open-concept kitchen with island, quartz countertops, built-in appliances, engineered hardwood floors, and 9-ft ceilings throughout. Floor-to- ceiling windows with sunny south exposure fill the space with natural light. Walk Score of 100-steps to groceries, TTC, subway, shops, and restaurants. Walking distance to theatres, CN Tower, Rogers Centre, waterfront, Financial District, parks, U of T, Eaton Centre, and City Hall. Furniture can be removed if not required. (id:47351)
104 Benson Avenue
Toronto, Ontario
Welcome to 104 Benson Ave, a beautifully renovated detached corner-lot home in the highly sought-after Wychwood neighborhood. This home offers exceptional outdoor space rarely found on lots of this size. The fully fenced backyard provides a private retreat-perfect for entertaining, relaxing, or letting kids and pets play-seamlessly extending the living space outdoors. Inside, the thoughtfully updated interior combines comfort, functionality, and flexibility for modern family living. The finished basement features a separate rear entrance, a full kitchen, and two generously sized bedrooms with windows, ideal for extended family, guests, or potential rental income. The property may even qualify for a future laneway suite, offering rare long-term flexibility and investment potential. Recent updates include a furnace, hot water tank, and air conditioning, all approximately three years old. Ideally located just steps from Wychwood Barns, the Saturday Farmers' Market, Hillcrest Park, and St. Clair shops and restaurants. Enjoy easy access to the St. Clair TTC streetcar, connecting you quickly to the rest of the city, and close proximity to top private schools including BSS and UCC. This is a rare opportunity to move in and enjoy the very best of urban living in one of Toronto's most beloved communities. (id:47351)
477 Booth Street
Ottawa, Ontario
Prime Booth Street opportunity with endless potential. Whether you're an investor or a savvy first-time buyer, this downtown property delivers location, charm, and upside in equal measure. This 3-bedroom, 1-bath single-family home features a welcoming open-concept living and dining area, ideal for everyday living or hosting friends. The sun-filled English cottage-style kitchen includes a casual eat-in space, perfect for slow mornings. Discover a peaceful, fully fenced backyard oasis framed by mature trees and lush greenery. Thoughtfully landscaped, it offers a patio for lounging, space to barbecue, and a charming pond-creating a true urban retreat rarely found this close to the core. The basement provides excellent storage and a dedicated laundry area, while a legal uncovered parking space (with room for additional vehicles) adds everyday convenience. Just steps from Preston Street, you're surrounded by Little Italy's vibrant dining, yoga and Pilates studios, cafés, and local shops. Walkable to Dows Lake and the Rideau Canal, only minutes away for cycling, skating, and year-round outdoor enjoyment, with quick access to transit and the highway. This is a standout opportunity to own, invest, or reimagine in one of Ottawa's most sought-after neighbourhoods. (id:47351)
306 - 1830 Dumont Street
London East, Ontario
Welcome to this spacious and well-appointed two-bedroom apartment suite, ideally located near Dundas Street East and Clarke Road. This bright unit offers a functional layout and modern finishes, making it an excellent option for comfortable everyday living. The suite features all new commercial-grade vinyl tile flooring, a private balcony, newer appliances, and generous living space throughout. The building is well maintained and offers secured entry and parking lot surveillance for added peace of mind. On-site laundry facilities are available, and parking is included. Conveniently situated close to public transit, grocery stores, Argyle Mall, and other nearby amenities, this location provides easy access to daily essentials and major routes. ALL UTILITIES ARE INCLUDED IN THE MONTHLY RENT. Rent is $1,950 per month. Last month's rent required. For further details or to arrange a private showing, please contact the Listing Agent. (id:47351)
1012 Oakcrossing Road
London North, Ontario
Bring your vision-and a little elbow grease-and turn this generously sized two-storey home into a true showstopper! Offering approximately 2,400 sq ft above grade plus a SEPARATE APARTMENT with private entry, this property is a rare opportunity for multi-generational living or added rental income. The main floor offers a sizable living room, 2 piece bathroom and roomy kitchen offering an abundant amount of storage and a breakfast bar leading into the rear family room with walkout to the backyard. On the second level you'll have more than enough room for the whole family with 4 oversized bedrooms; the primary with its own ensuite, walk in closet and laundry room! LOWER APARTMENT is a bright and modern 1 Bedroom + Den, open concept living and dining area with its own laundry hook ups. Attractive features of the home include hardwood and ceramic flooring on main and lower levels, stamped concrete sidewalk, shingles (approx. 2017). Situated on an expansive, corner lot with a double attached garage in a family friendly neighborhood close to schools, shopping, UWO, University Hospital, restaurants, Costco, parks and public transit. This home is ideal for large families, investors, or anyone looking to build equity in a sought-after location. Don't miss this lucrative opportunity-with a little TLC, this property will shine! Property is being sold "as is" and Seller makes no warranties or representations in this regard. (id:47351)
15 - 1853 Blackwater Road S
London North, Ontario
Welcome to Unit 15 at 1853 Blackwater Rd, located in a desirable North London community. This well-maintained home offers a functional layout with bright living spaces and a fully finished basement featuring a spacious great room, one bedroom, and a full bathroom - ideal for extended family, guests, or additional living space. Situated in a quiet, well-managed complex close to shopping, schools, parks, and public transit. A great opportunity for first-time buyers, downsizers, or investors. (id:47351)
Lot 76 Silver Creek Circle
London South, Ontario
Executive Home to be built in prestigious Silver Leaf Estates. Build your dream home with DeebCo Homes in the most desirable neighbourhood of the city. This executive bungalow features over 2200 square feet on the main floor and a finished 1,500 square foot in law suite in the basement with 6 bedrooms & 5 bathrooms total. Featuring a triple car garage and a spacious lot to be built on, this home exudes luxury finishes and attention to detail. DeebCo Homes is a family owned and operated custom boutique home builder, founded right here in London Ontario. DeebCo Homes takes pride in the quality design they provide along with high end finishes and customer service to bring your dream home to reality. Running a medium volume development allows us to focus on what matters most, and that is bringing a personalized home building experience to the consumer. Secure your home in Silver Leaf Estates with this to be built luxury bungalow. (id:47351)
. Low Ave
Gogama, Ontario
60-day holding period prior to offers being reviewed. All measurements and lot sizes are approximate. The brokerage and seller do not guarantee accuracy. Buyers to verify independently. (id:47351)
5217 Highway 17 N
Havilland Bay, Ontario
Unique opportunity to own 3 two-bedroom, single-family homes all on one property. Located in Haviland Bay, and walking distance to restaurant, public beaches, boat, launch, and marina. Perfect for long-term tenants, Airbnb, or even live in one of the three separate homes and rent out the others. (id:47351)
22 Low Ave
Gogama, Ontario
60-day holding period prior to offers being reviewed. All measurements and lot sizes are approximate. The brokerage and seller do not guarantee accuracy. Buyers to verify independently. Three properties being sold together. (id:47351)
19 Low Ave
Gogama, Ontario
60-day holding period prior to offers being reviewed. All measurements and lot sizes are approximate. The brokerage and seller do not guarantee accuracy. Buyers to verify independently. (id:47351)
4226 Dunvegan Road
Burlington, Ontario
Located in desirable Shoreacres, in the Tuck/Nelson school district, stands a stately two-story executive home on a beautiful tree-lined street. The elegant foyer leads to both a main floor office & a formal living rm. The office is equipped w/ b/i shelving & cabinets on 2 walls, & a bright bay window overlooking the front garden. The living rm features a lovely fireplace on the center wall, creating a special gathering place, & opens to the spacious dining rm through large windows which o/l the backyard. Rich hardwd flring flows t/o the main & 2nd flr w/ laminate in basement, complemented by stylish & practical tile in the wet areas including the foyer, kitchen, breakfast area & baths. All windows were newly installed from 2015 - 2020. The updated kitchen, w/ new cabinet drs, provides ample storage & prep area, including a full-size pantry. The sunny breakfast area, surrounded by windows, a garden dr walk-out to the spectacular backyard. The newly updated family rm is ideal for family gatherings, offering a new 9-ft glass door walk-out, an updated fireplace wall w/ wood paneling. A main flr laundry rm & a 2-piece powder rm complete the main level. Upstairs, the primary bedrm serves as a private retreat, featuring a fireplace, bay window, walk-in closet, & a 5-piece updated ensuite. The 3 additional bedrms, all w/ ample closets & windows, are serviced by the main 4-piece bathrm. The lower level provides a spacious recreation rm & entertainment area w/ built-in cabinets for the TV. A dedicated snack & drink area, complete w/ a bar fridge, micro, & sink. An extra-large finished storage & furnace rm finishes the basement level. The spacious 2 car garage has new; spray foam insulated walls, electrical, epoxy flooring and doors. The backyard oasis, offers hrs of family fun. Gorgeous landscaping w/ underground sprinkler system in front & a new fence surrounds a saltwater inground pool & a serene pond in the back. Multiple sitting areas, including a covered patio. HURRY! (id:47351)
201 Royal Oak Road
Kawartha Lakes, Ontario
258 Acres(as per MPAC) all in one parcel with 2 road frontages; +/- 196 acres of workable lands that are systematically tile drained on 30' & 40' intervals-mapping available; large fields with no impediments; all interior fence lines/hedge rows removed and drain tiles connected where required; excellent clay loam soils with some of the best crop yields in the area-update-2024 crop averaged approximately 72 bushels per acre; some cedar bush may be harvested for additional workable acres; single family dwelling has had work completed and is now habitable and is currently teanted; modern concrete manure tank can address nutrient management plan on new farm start-up. (id:47351)
1 - 251 Front Street
Belleville, Ontario
Welcome to this beautifully newly renovated 2-bedroom, 1-bathroom apartment located in Belleville's Downtown Core on Front Street. Offering approximately 1,000 sqft of stylish living space, this unit blends modern updates with character, featuring stunning exposed brick walls. The apartment features a full kitchen, in-suite laundry, and individual heating controls. Enjoy the convenience of a private entrance, along with a small rear deck/balcony. One parking space is included in the rent. The landlord covers heating costs (hot water heating). Tenant to pay their own separately metered hydro and water. (id:47351)
1 - 254 Main Street
Prince Edward County, Ontario
Welcome to this newly renovated 1-bedroom apartment in downtown Picton! Located on Main Street, walking distance to everything you need. Grocery stores, restaurants, a theater, local shops and the Picton Harbour. Overlooking main street, you are steps away from Bocado Restaurant, The Royal Hotel and the Regent Theater. Just a short drive to Sandbanks Provincial Park for the beaches, multiple restaurants throughout the county. This unit has been completely renovated with new granite countertops, windows, flooring, light fixtures and the kitchen has all upscale appliances. This unit has a balcony and is fully furnished. Pets are case by case. The laundry room is located on the main floor of the building (coin operated). Tenant is responsible for hydro, as water is included. Parking subject to availability. (id:47351)
53 Sandra Avenue
Kitchener, Ontario
First time offered in over 60 years, this well-loved mid-century modern bungalow is ideally situated on a quiet, centrally located residential street. The main level features a cozy wood-burning fireplace, while the finished lower-level recreation room offers additional living space highlighted by a gas fireplace. Outside, the property includes a detached single-car garage and a fully fenced rear yard complete with an in-ground pool, perfect for summer enjoyment and entertaining. Largely in original condition, this home presents a rare opportunity for buyers looking to restore, renovate, or reimagine a classic property and breathe new life into a timeless design. A truly special offering with endless potential. (id:47351)
4 Fernwood Place Unit# Lower Unit
Kitchener, Ontario
This unit is perfectly situated on the border of Kitchener and Waterloo, close to parks, trails, shopping and a convenient bus route. Suited for someone looking for a clean, peaceful, and convenient place to call home. RENT IS INCLUSIVE OF INTERNET, HEAT, HYDRO, AND WATER. In-suite washer and dryer available just for you and separate private entrance too! Shed available for extra storage, great for Bicycle and/or small patio furniture. One parking spot on the driveway is available for $50/Mth. No smoking and available immediately. Ideal for single occupancy - couples will be considered too. Rental application with references, recent credit report, and proof of active employment will be required. (id:47351)
