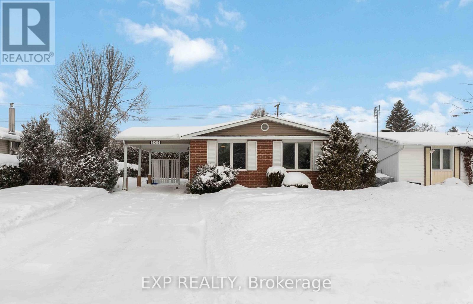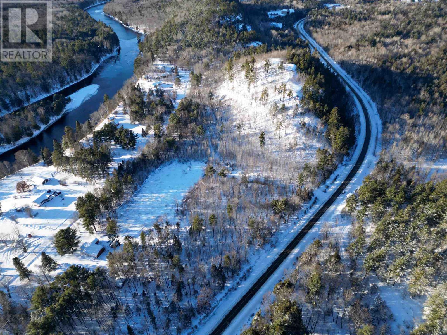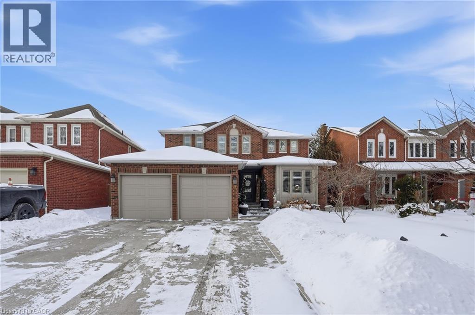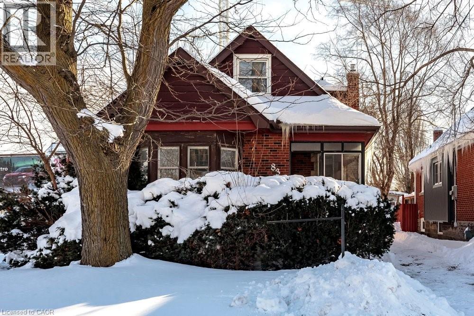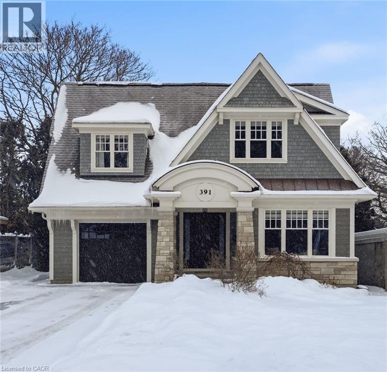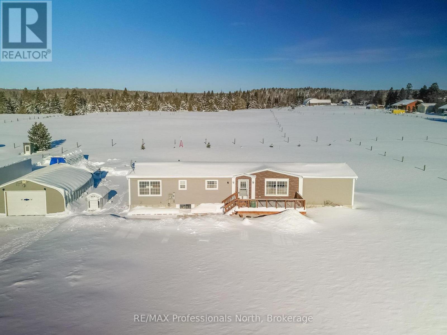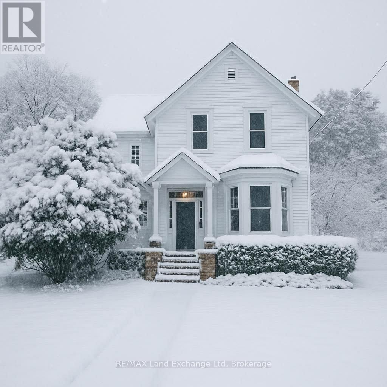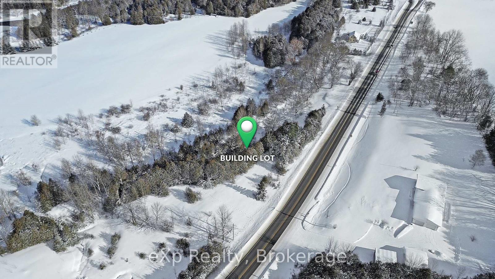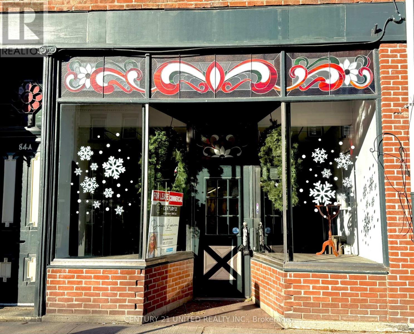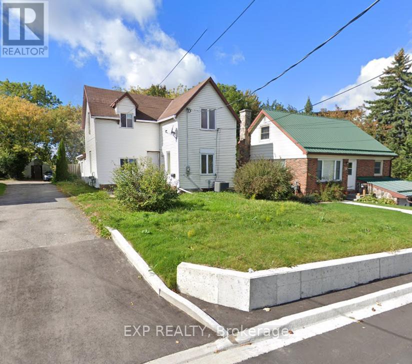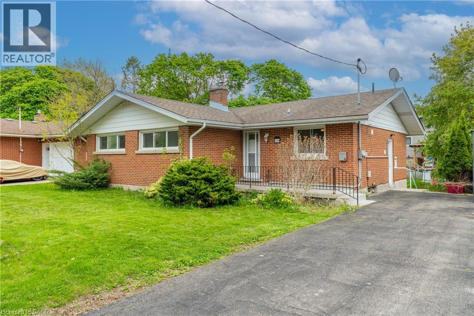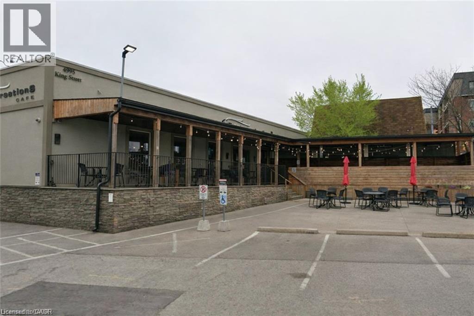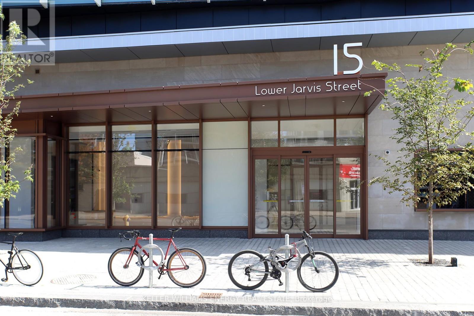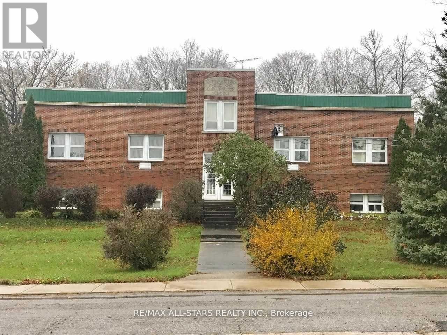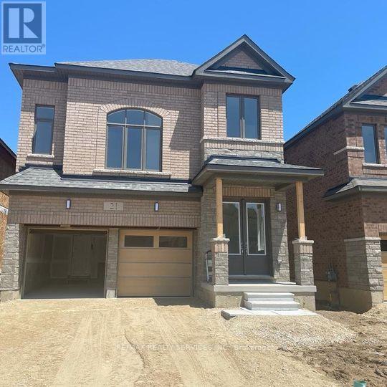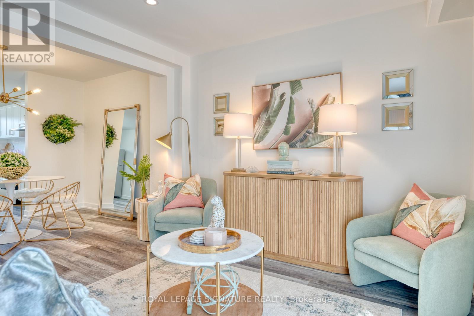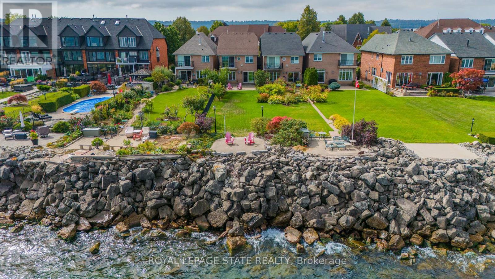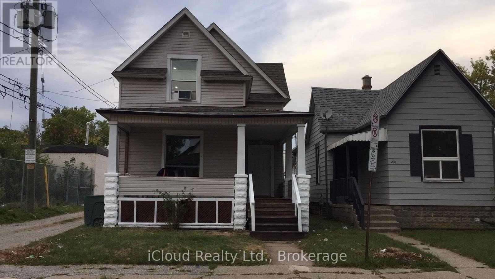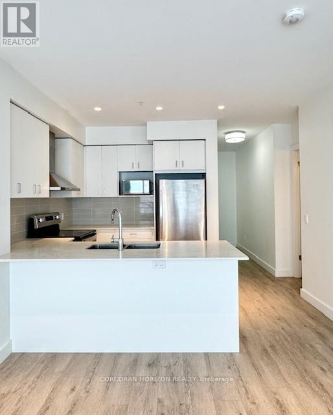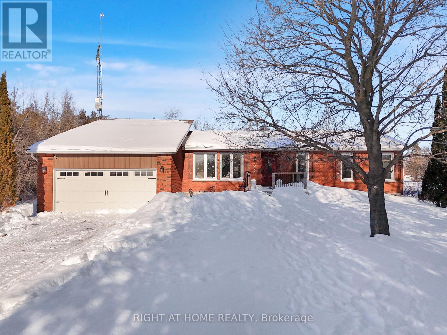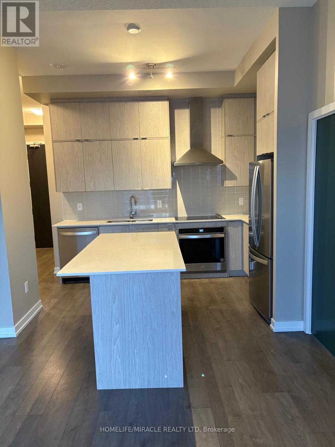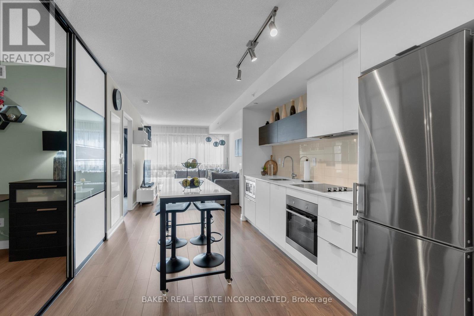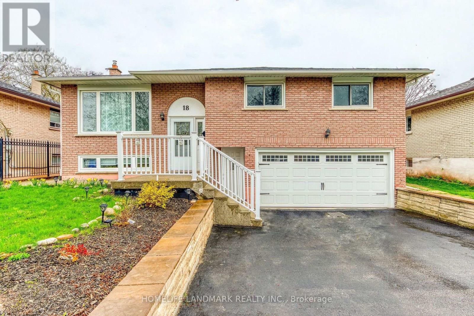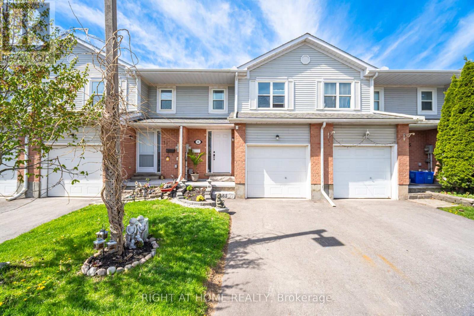303 Amiens Street
Ottawa, Ontario
Welcome to 303 Amiens Street, a beautifully maintained 3+2 bedroom bungalow in the heart of Orléans. Ideally located minutes to Place d'Orléans, Transitway/Future O-Train, Metro, Ray Friel Recreation Complex & Library. Steps to fantastics schools & Parks and amazing bus service- this home offers outstanding convenience for families and commuters alike. Lovingly cared, this carpet-free home features ceramic and hardwood flooring throughout the main level. The bright and inviting living room showcases a large picture window that fills the space with natural light. The kitchen is both functional and bright, offering solid oak cabinetry, wall-to-wall pantry storage and open to a spacious dining area. The main bathroom has been fully renovated with modern ceramic finishes. A separate side entrance provides direct access to the beautifully finished lower level, offering excellent potential for an in-law/rental suite. The recently updated lower level includes brand new flooring throughout, a spacious recroom with gas stove, two additional bedrooms/office, and stunning full bath with double sink vanity. Roof, attic insulation and Gas Boiler- all new in 2025! Situated on a private 59ft x 99ft lot, this home is perfect for a first time buyer, downsizer or savvy investor! (id:47351)
6-8 Robertson Road
Iron Bridge, Ontario
Own your own small mountain. Unique property on the edge of town with Rural zoning. Property is divided in roughly two equal portions with one half being flat with bush as well as clearings and the other half being a beautiful piece of Canadian Shield granite rising out of the ground with atv trails leading to the top of the mountain. There is a small bungalow with a well and septic system located on the site that needs work. Definitely a property with many possibilities and potential. (id:47351)
9 Stone Gate Drive
Grimsby, Ontario
Welcome to refined lakeside living in this executive-style four-bedroom home, perfectly positioned for both convenience and lifestyle. Thoughtfully designed for professionals and growing families, this residence offers a rare blend of elegance, comfort and location. The main floor features a private office—ideal for remote work or quiet study—alongside a bright, open-concept kitchen that flows seamlessly into the living and dining spaces, perfect for everyday living and effortless entertaining. Upstairs, generously sized bedrooms provide space for rest and retreat, while the fully finished basement adds valuable living space for a media room, gym, playroom, or guest suite. Step outside to your own backyard oasis, complete with an inground pool—your private escape for summer entertaining or relaxing weekends at home. A double car garage and ample storage complete the package. Commuters will appreciate the quick highway access, while lifestyle lovers will be drawn to the unbeatable walkability to Lake Ontario and the charm, shops, and cafés of the Grimsby Beach Village just minutes away. This is executive living at its best—where location, lifestyle, and luxury come together. Don’t be TOO LATE*! *REG TM. RSA. (id:47351)
83 Haddon Avenue S
Hamilton, Ontario
Welcome to 83 Haddon Ave South. This spacious 5 + 3 bedroom, 3 bathroom property offers exceptional versatility, including in-law suite capability and a finished basement. With a detached garage and ample parking making it ideal for student rental, multi-generational living, or investment opportunity. Steps from McMaster University, the home caters to strong rental demand. In addition, the area offers access to well-established public and Catholic schools. The home is located in the Ainslie Woods neighbourhood already zoned TOC1, offering multiple redevelopment possibilities and future investment upside. Access to nearby parks, trails, and Westdale Village. Served by multiple bus routes connecting directly to McMaster, downtown Hamilton. The area is undergoing notable transformation, and the upcoming Hamilton LRT line will further enhance accessibility. Quick access to Highway 403 makes commuting convenient for students and professionals. Convenient access to local grocery stores, retail, cafés, and everyday services. A variety of eateries, pubs, and student-friendly dining options are within walking or short transit distance. Don’t miss this opportunity! (id:47351)
391 Patricia Drive
Burlington, Ontario
Custom-built in 2016 by M. Butler Custom Homes, this exceptional residence offers approximately 5,000 square feet of luxurious living space, showcasing premium finishes and superior craftsmanship throughout. Situated on a 217-ft deep, pool-sized lot backing onto the RBG Hendrie Valley Sanctuary, this home blends elegance with natural serenity. The gourmet kitchen features a large island with dual-sided cabinetry, sink and pendant lighting, along with built-in stainless steel appliances including a wall oven, gas cooktop, fridge and dishwasher plus a sunlit eat-in area overlooking the private backyard. Rich hardwood flooring spans the main and second levels, complemented by hardwood stairs, coffered ceilings, crown moulding and pot lights that add warmth and architectural detail. The private primary suite includes a luxurious spa-like ensuite and two walk-in closets with custom built-ins. A finished walk-out lower level adds flexible living space, offering a fifth bedroom, full bathroom, rec room and multi-use area perfect for an office, gym, craft room or playroom. An upper-level balcony off the great room extends the living space outdoors and features a gas BBQ hook-up. Additional highlights include oversized windows, engineered hardwood, central vacuum and full home pre-wiring for automation and audio/video distribution. Ideally located minutes from Aldershot GO Station, Highways 403 and 407, as well as nearby restaurants and shopping. Don’t be TOO LATE*! *REG TM. RSA (id:47351)
1200 Ritchie Falls Road
Minden Hills, Ontario
This cozy 2 bedroom modular home sits on a level 1.4-acre lot and offers comfortable, easy living both inside and out. The main floor features a bright living space, a four piece bathroom, and convenient main floor laundry. Downstairs, the full basement includes a spacious family room, a separate room that can be finished for extra guests, and a mechanical room, which gives you plenty of flexibility for added living space. Outside, you'll love the large front porch for relaxing and the generous back deck that's perfect for entertaining. The 24' x 24' detached garage is spray-foamed for efficiency and equipped with a propane heater, making it ideal for year round use. Easy access to the rail trail and the scenic Ritchie Falls on the Burnt River, located just down the road. Perfect for outdoor lovers. With lots of room to enjoy the outdoors and practical features throughout, this property is a great place to call home. (id:47351)
81 Patrick Street E
North Huron, Ontario
Welcome to this charming three-bedroom, two-bathroom home that perfectly blends old-school character with modern convenience. Situated on a desirable corner lot, this property offers ample parking and a walkable location close to all town amenities. Inside, you'll find a spacious layout featuring a large dining room ideal for family gatherings and entertaining, along with an inviting living room that offers a warm and welcoming place to unwind. With the added efficiency and comfort of natural gas, this home is well-suited for a variety of lifestyles. Don't miss your chance to own a wonderful home in this vibrant community. (id:47351)
401619 Grey Road 4
West Grey, Ontario
3.24-acre building lot located just 3km East of Hanover on Highway 4. This partially cleared, irregular-shaped property features deer trails, established fruit trees, mature wooded areas, and stunning westerly views from an elevated meadow. Natural gas and hydro are at the property line, with existing culvert and circular driveway already in place. Previous home was demolished and located on the east side of the property. Discussions with the Municipality and SVCA for a new build on the easterly portion have received positive support. Minutes to downtown Hanover, Walmart, and Saugeen River access point #2. Ideal for a walk-out basement design overlooking trees and quiet fields. (id:47351)
A - 84 King Street W
Cobourg, Ontario
Prime Downtown Commercial Space for Lease - 2,275 sq ft + StorageLooking to relocate or launch your next business venture? This iconic historic brick storefront-featuring stunning stained-glass display windows-offers exceptional visibility and character in one of downtown's most coveted locations on the sunny side of Main Street.With 2,275 sq ft of versatile commercial space, this property previously enjoyed decades of success as a well-known sporting goods store. Ideal for a wide range of uses, including retail, professional offices, wellness services, or boutique enterprises. A long-term tenant is preferred.Property HighlightsBright, high-exposure storefront with signature stained-glass windowsSpacious main floor + basement storage includedNew 2-piece washroom to be installed on the main level by the ownerAmple parking: on-street in front + large rear lotSteps to the beach, marina, and a thriving district of boutiques and professional servicesSurrounded by established anchor tenants: banks, law offices, financial advisors, restaurants, Victoria Concert Hall & Art GalleryOnly 1 block to VIA Rail Station and minutes to Hwy 401/407Approx. 100 km to TorontoLease DetailsBase Rent: $20 psf + TMIOptional: Large rear warehouse available for separate lease, featuring an overhead door plus shipping/receiving side doorsThis is a rare opportunity to secure a standout commercial space in a high-traffic, high-visibility downtown location. (id:47351)
24 Albion Street
Belleville, Ontario
We're doing things a little differently with this one - by design. Rather than releasing the full photo gallery upfront, a limited preview is available now, with the complete set of photos being released on Tuesday, following the open house on Sunday. This intentional rollout is meant to invite buyers to experience the home in person first - the way it was meant to be seen. Significant renovations have been thoughtfully completed, and the home truly shines when you walk through it. If you appreciate quality updates and want to see the details firsthand, this is one you won't want to miss. Open House: Sunday, February 1st 12-1. Come experience it in person - full photos released Tuesday. (id:47351)
110 Stonybrook Drive Unit# Upper
Kitchener, Ontario
Welcome to 110 Stonybrook Drive located in the Forest Hill neighbourhood of Kitchener. This all-brick bungalow has over $70,000 in recent renovations and is set on a large lot in quiet and mature area. The main level flaunts a bright, open-concept layout with new quartz countertops, an updated bathroom, and vinyl flooring throughout. This suite is host to 3 spacious bedrooms, 1 bathroom, in-suite laundry and is flooded with natural light from the large windows. Seated in the perfect area, 110 Stonybrook is just a short distance from scenic trails, top-rated schools, and only minutes from downtown Kitchener and the Kitchener Market, as well as the highway. Don't miss out on the chance to live in the beautiful home situated in the perfect neighbourhood! (id:47351)
4995 King Street
Beamsville, Ontario
An outstanding opportunity to lease a fully fixtured commercial space located along the Niagara Wine Route in the heart of Downtown Beamsville. Formerly operating as Conversations Café, this well-appointed unit offers existing kitchen infrastructure, service counters, seating areas, and mechanical systems in place—providing an efficient and cost-effective foundation for a new food and beverage concept without the purchase of an ongoing business. The premises benefit from on-site parking, a desirable outdoor covered patio, and two separate entrances, enhancing customer flow, visibility, and operational flexibility for dine-in, take-out, or multi-concept operations. The layout and exposure make this an excellent venue for a wide range of restaurant types—from casual dining and bakery concepts to wine bars, quick-service operators, or specialty eateries—subject to landlord approval and zoning. Beyond hospitality uses, the adaptable footprint and prime location also present strong potential for alternative commercial uses such as retail, professional offices, or boutique services. This is a rare chance to secure a versatile, turnkey-style space in one of Niagara’s fastest-growing communities. (id:47351)
2913 - 15 Lower Jarvis Street
Toronto, Ontario
Welcome To Lighthouse West Towers In Downtown Toronto's Waterfront Community! This 2-Bed, 2-Bath Condo Offers A Modern Living Space With Large Windows And Sleek Finishes. Enjoy Stunning Lake Views From The Spacious Balcony. Explore Downtown Amenities, Including Restaurants, Cafes, And Entertainment, All Within Easy Reach. Don't Miss The Opportunity To Make This Downtown Toronto Condo Your New Home And Experience The Convenience Of Urban Living With A Touch Of Luxury! (id:47351)
479 Eldon Road
Kawartha Lakes, Ontario
Excellent Opportunity To Purchase A Package Of Two Properties In Little Britain. Package Contains 479 Eldon Rd. Which Features A 15 Unit Apartment With Many Recent Upgrades. The Other Property Is A Vacant 15.9 Acre Parcel With A Concept Plan For 10 Residential Lots. Sale Must Contain Both Parcels. Full Legal Description And Drawings In Attachments. Rent Roll Available With Sign Of Non-Disclosure. (id:47351)
21 Prince Philip Boulevard
North Dumfries, Ontario
Spectacular Newly Built 2 car garage Home in Prestigious community of AYR . This Home Features 9 Ft Ceilings Throughout, , new appliances, 2nd Floor Laundry, A Spacious Living Room/Dining Room Area, Separate family room/ Media room . 4 Spacious bedrooms with full 3 bathrooms on 2nd floor. This Property Has Plenty Of Room For Everyone. Don't Miss Out On This Fantastic Opportunity To Rent A Comfortable And Will-Appointed Home In A Great Location. (id:47351)
27 - 20 Anna Capri Drive
Hamilton, Ontario
Welcome to 20 Anna Capri, Unit 27 - a beautifully renovated townhome in the prime Templemead neighbourhood on the Hamilton Mountain! This bright and modern home will feature a stunning new kitchen with quartz countertops and stainless steel appliances, a separate dining room,spacious living room, and a convenient main-floor powder room, all finished with wide-plank vinyl flooring. Upstairs offers three generous bedrooms and a 4-piece bath. The unfinished basement provides plenty of storage or future potential. Steps to all amenities, transit,schools, and parks. ** Photos are of Model Home. (id:47351)
55 Edgewater Drive
Hamilton, Ontario
Experience unparalleled lakefront living with this stunning Newport Yacht Club residence, offering breathtaking views from nearly every room. Perfectly situated for boating enthusiasts with private mooring just steps from your door, yet with effortless QEW access for commuting. This "linked" townhome lives like a detached home, sharing no common walls and features parking for six, including a full double garage. The open concept main level is designed for both style and comfort, boasting an updated kitchen with quartz counters, crown molding, hardwood floors, a gas fireplace, and a separate dining room. Sliding doors lead to an expansive patio and a beautifully landscaped 100-foot yard, flowing to a private waterfront patio, ideal for sunrise coffees or evening sunsets over Lake Ontario. Upstairs, find three generous bedrooms, a home office, bedroom-level laundry, two fully updated bathrooms, and a primary suite with a second gas fireplace and private balcony showcasing panoramic lake and Toronto skyline views. Recent upgrades include new counters, sinks, faucets, roof, furnace, AC, light fixtures, and window treatments. A finished lower level with walk-up access adds versatile living space. Rarely available, this exceptional home offers a true waterfront lifestyle where every day feels like a getaway. (id:47351)
254 Tuscarora Street
Windsor, Ontario
Welcome To This Fully Renovated 4 Bedrooms Detached Great For Investor Or First Time Home Buyer, Close To The Detroit Windsor Tunnel.Minutes Away From The U Of W Downtown Campus,Windsor Hotel & Casino, Restaurants, Grocery Stores,Brand New Floors Brand New Kitchen/New Appliances/Brand New Quartz Counter-Top, New Plumbing & Electric/New Windows/New Furnace/New Accent And Media Walls (id:47351)
1206 - 15 Glebe Street
Cambridge, Ontario
Welcome to Unit 1206 at 15 Glebe Street, a beautifully designed one-bedroom, one-bathroom condo in the heart of Cambridge's vibrant and highly sought-after Gaslight District. This bright, open-concept suite features a well-appointed kitchen that flows effortlessly into the living space, complemented by floor-to-ceiling windows that fill the home with natural light and showcase expansive city views. Enjoy the added luxury of two private balconies, perfect for morning coffee or relaxing outdoors. The spacious bedroom offers excellent closet space and a comfortable retreat, while in-suite laundry adds everyday convenience. The unit includes one underground parking space and access to outstanding building amenities designed to enhance both comfort and lifestyle. Residents enjoy a fully equipped fitness centre, a dedicated games room ideal for entertaining or relaxing, and a stunning rooftop deck and garden-perfect for unwinding, socializing, or taking in panoramic views. Located just steps from acclaimed restaurants, boutique shops, entertainment venues, transit, and scenic riverfront trails, this condo delivers the perfect blend of modern living, convenience, and vibrant urban energy. (id:47351)
424 Bridle Road
Kawartha Lakes, Ontario
Who says you can't have it all? Enjoy this rarely offered style of bungalow that sits on just over an acre (1.4) of pristine privacy with a beautiful spring fed pond just minutes to Lindsay! This bungalow welcomes you with vaulted ceilings, 3+2 generous sized bedrooms, 2 full baths and in-law suite capability ideal for a family who desires to be close to town while enjoying the peace of country living! The Main floor is an entertainers delight with tons of natural light throughout, open concept layout, newer custom kitchen, propane fireplace, and a walk-out to a massive east facing deck. Other features include an owned hot water tank, newer furnace (2022), newer 200 amp panel (2023), water softener system and a home that is carpet-free throughout. The heated double car garage makes for a perfect workshop with added loft storage, side access to the side yard plus access into the basement. A custom stone front entrance with porch, an oversized shed for all your storage needs and lots of flat space to create your perfect oasis are waiting for you. Country living at its best!! **Please note summer renderings are for visualization purposes only & may not appear exactly as such in reality. (id:47351)
2401 - 55 Duke Street W
Kitchener, Ontario
Welcome to this Condo unit 2 bedrooms 2 washrooms that you and your family looking for, very bright, with a balcony. The master bedroom features a W/I closet and 3pc master Ensuite, spacious second bedroom, open concept kitchen and dining with living. A beautiful kitchen with an island, backsplash and stainless steel appliances with double door fridge . Enjoy state of the art amenities such as: co-working space, roof-top running track, Extreme Fitness Zone with boxing/kick boxing, TRX, spinning and yoga/boot camp area, pet spa & more. Included: 1parking, bike storage(Locker) & EV charging. This is a must see. (id:47351)
701 - 20 Thomas Riley Road W
Toronto, Ontario
Very nice owner occupied suite with DEN set up with custom built sliding doors as a 2nd bedroom, very good use of space with nice views and high ceilings. Easy access to TTC Subway walking distance lots of restaurants to choose from. (id:47351)
Bsmt - 18 Orsett Street
Oakville, Ontario
6-month short-term lease - Well-maintained and newly renovated furnished basement apartment offering approximately 920 sq ft of comfortable living space in a quiet Oakville neighbourhood. This unit features an open-concept living and dining area with generous layout, ideal for everyday living and entertaining. The modern kitchen is newly renovated and equipped with new appliances, ample cabinetry, and functional counter space. Large windows provide excellent natural light, creating a bright and welcoming atmosphere throughout the unit. The basement includes a private entrance, private laundry, a 3-piece washroom, and thoughtfully designed living spaces that maximize both comfort and functionality. Conveniently located with easy access to Oakville Transit, and just a 5-10 minute drive to nearby shopping centres and Sheridan College, making it an excellent option for students or working professionals. (id:47351)
16 - 100 Century Drive
Orangeville, Ontario
This lovely townhouse offers the perfect blend of comfort, convenience and location. With 3 spacious Bedrooms and 2 well-appointed updated bathrooms. The main floor Living room flows seamlessly into the kitchen, boasting ample cabinetry making meal prep a breeze, just off the kitchen you will find patio sliding doors that lead you to your private fenced backyard backing onto no rear neighbours! The large Primary Bedroom features a walk in closet with plenty of space, the basement offers a finished Recreation room for extra space for the whole family to enjoy. This is one home you don't want to miss! (id:47351)
