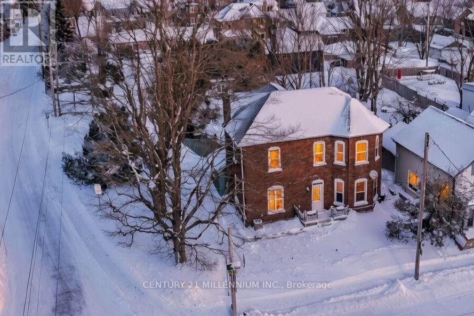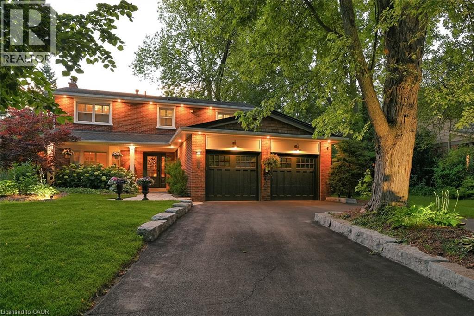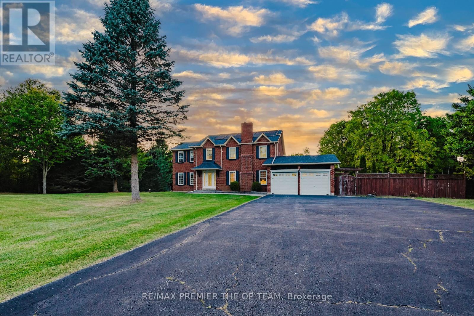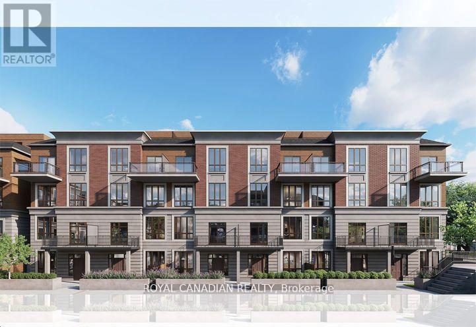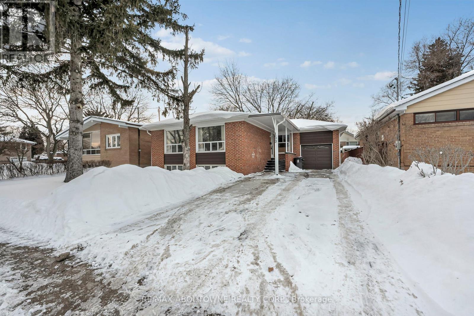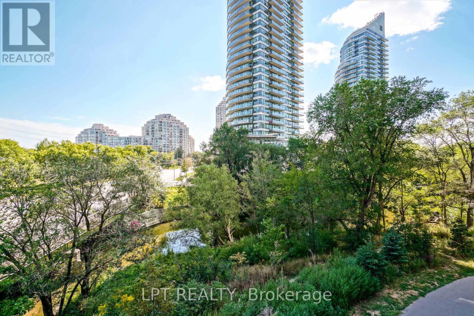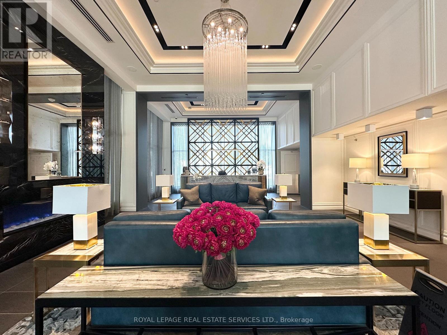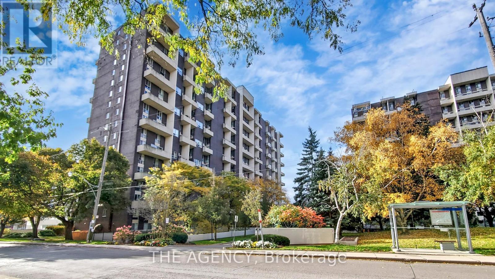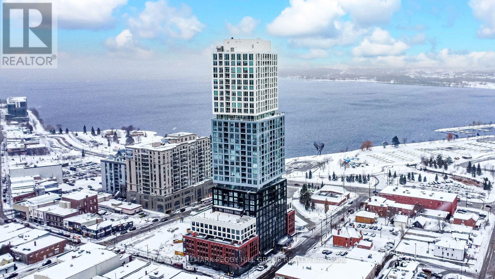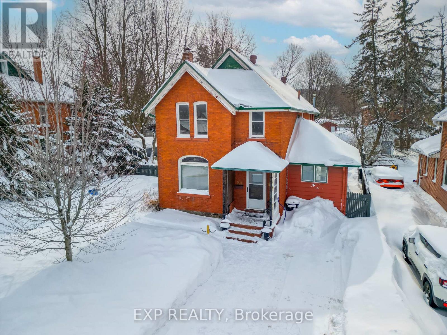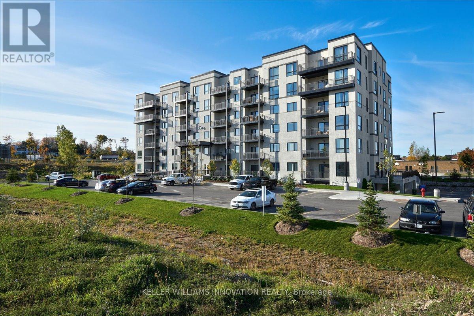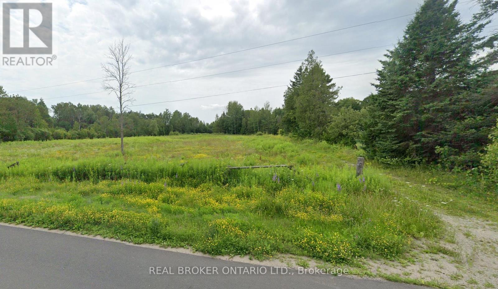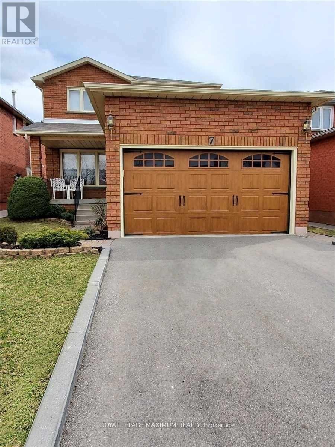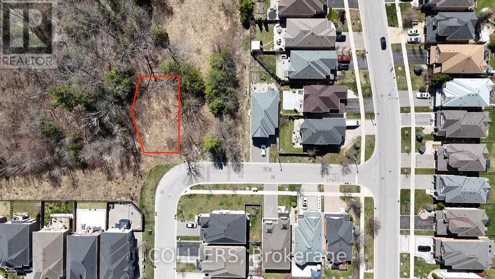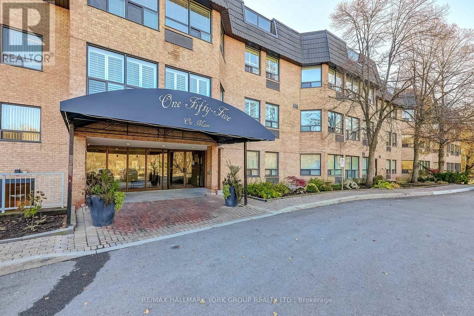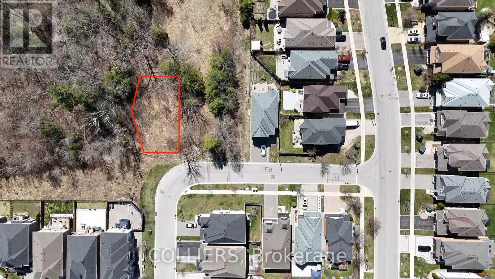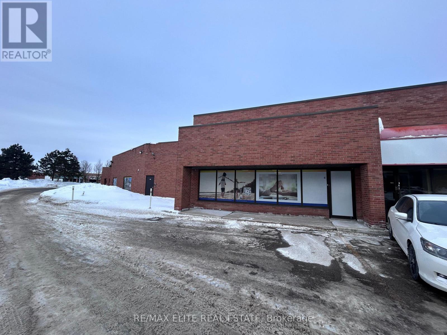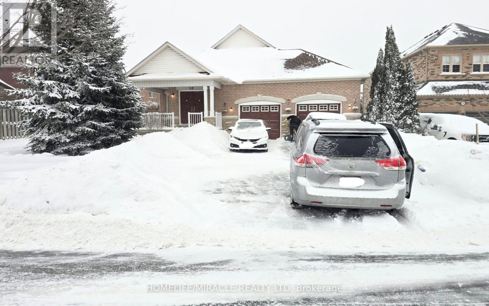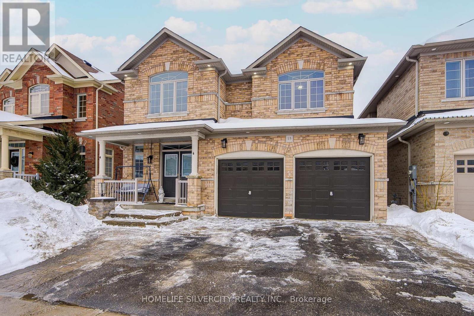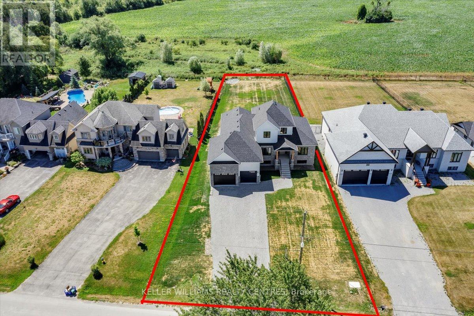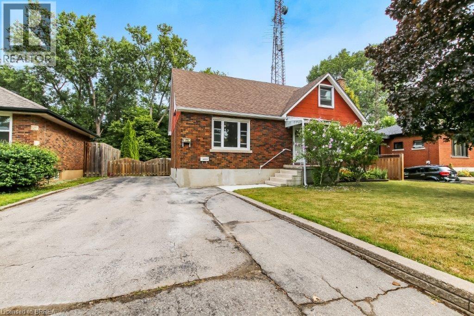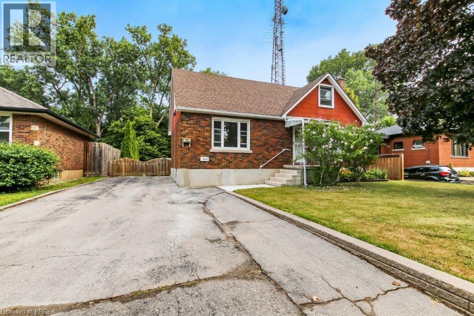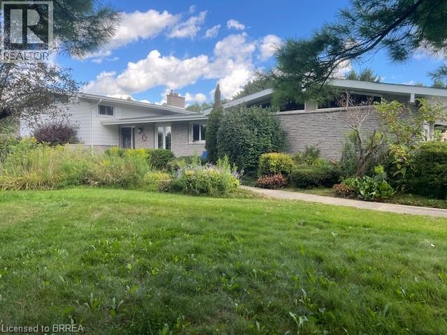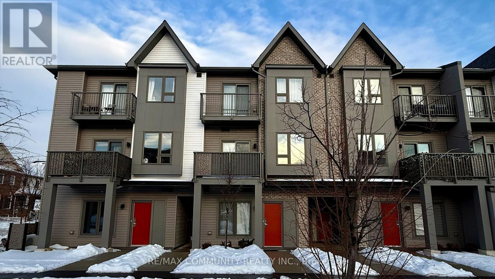154 Main Street W
Shelburne, Ontario
This exceptional turn of the century home in Shelburne is a must see!! Multi use opportunity and living starts here!! Are you looking for a classy place to live with extra income from a separate apartment? Its a duplex!! Live, Work, Invest!! The possibilities are endless!! Situated on a fabulous corner property, 51.8 x 150 feet with 2 road frontage & rear lane. Enjoy a mature back yard and the ability to walk to all amenities, shops & services. Abundant parking!! The main house is tastefully renovated throughout with classic character & a high quality choice in finishes to meet and blend with the turn of the century style. Practical design with expansive windows, high custom baseboards, deep window sills & beautiful wood trim throughout. Oak floors, pot lighting & high ceilings grace every room!! The main entrance leads to a very spacious & bright living room, dining room & 2pc powder room. The newer kitchen is well designed with ample cupboard & counter space a breakfast bar, stainless steel appliances including a gas range & modern ceramic backsplash. There is a access off the kitchen to a very large multi purpose addition/room which could serve as a home office or family room or perhaps turn it into a living suite as it offers a side and back entrance too!! Custom wood staircase leads to the 2nd floor with 3 big bedrooms, a office/ reading alcove with large south facing window & pot lighting throughout. The primary bedroom has a lovely big bay window, 3pc en-suite with a walk-in shower & large walk in closet. The basement houses the new gas furnace, 2 electrical panels for house & the apartment, 2 hot water tanks & laundry area. Lets talk about the apartment!! Currently rented for $1200 per month it is attached on the east side of the main dwelling completely separate with its own heating (gas) & hydro. It has a living room, kitchen, 2 bedrooms on the 2nd floor & 1-4pc bathroom. Generating $24,000 a year income that can help you pay your mortgage!! (id:47351)
2337 Bennington Gate
Oakville, Ontario
Located south of Lakeshore Road in a prestigious enclave of Ford, this executive family home blends traditional comfort with contemporary refinement. Set back on a mature lot framed by evergreens, it’s a short stroll to the shores of Lake Ontario and positioned within a well-known, family-friendly pocket. A boulder-lined drive and flat stone pavers lead to the cedar-planked front portico, opening to a refined + cohesive interior. Expansive glazing fills the principal living spaces with natural light, complemented by detailed millwork, white oak hardwood flooring + neutral tile throughout. The living room features a picturesque bay window with upholstered seating, while the formal dining room is ideal for entertaining. A cozy wood-burning fireplace anchors the family room with serene rear garden views. The eat-in kitchen offers abundant custom cabinetry and a large glass slider for seamless access to the rear deck. A functional utility wing includes a mudroom, rear access + powder room. The primary retreat offers tranquil backyard views, full-wall built-in closets + a spa-inspired ensuite with oversized steam shower. Three additional bedrooms share a beautifully appointed main bath + second-level laundry adds everyday ease. Featured on HGTV, the lower level extends the home’s refined living space with a stone-clad wood-burning fireplace, expansive rec room with projector and surround sound + an outfitted wet bar, ideal for gatherings. A gym + guest bedroom with semi-ensuite complete the level. The backyard unfolds like a private resort, anchored by a crisp rectangular pool, pergola-covered hot tub, outdoor kitchen, dining area, lounge pavilion + seated bar, all framed by natural stone terraces + mature greenery. Designed for both grand entertaining + quiet daily rituals, this is a sophisticated home with an immaculately private, resort-style backyard in one of Oakville’s most family-focused neighbourhoods. (id:47351)
8 Elite Road
Caledon, Ontario
Stunning Tamarack Estate Property in the heart of Caledon. This fabulous family home is situated on 4.08 acres and features 4 bedrooms, main floor laundry, and a family room with agas fireplace. Experience the perfect blend of luxury and tranquility in this exclusive estate subdivision. The designer kitchen features granite countertops, stainless steel appliances, pot lights, a pantry, and a wine rack. The elegant and spacious dining room overlooks the property and is perfect for entertaining. Enjoy the extensive decking, huge attached garage, and large deck ideal for summer gatherings. This home boasts new light fixtures and a renovated second-floor bathroom. The finished lower level provides loads of room for the whole family, including a newly renovated basement with a large bedroom. Don't miss the opportunity to make this exquisite property your own (id:47351)
16 - 4015 Hickory Drive
Mississauga, Ontario
This modern town home in Mississauga offers a fantastic opportunity for convenient living! Available for lease, this two-level stacked property at Burnhamthorpe and Dixie Rd features a luxurious 2-bedroom, 2.5-bath layout, complete with a rooftop terrace and 1 parking space. Enjoy bright, open-concept interiors with large windows, a cozy patio, and quick access to major highways (401, 403, 427, and QEW). Ideally situated near Rock wood Mall, Square One, Sher-way Gardens, schools, and libraries. The unit comes with a full appliance package, including a stainless steel range, dishwasher, fridge, washer, and dryer, making it move-in ready. (id:47351)
150 Thistle Down Boulevard
Toronto, Ontario
Well-maintained detached bungalow offering a versatile layout with 3 bedrooms and 1 full bathroom on the main level, plus a finished basement with separate entrance, 1 bedroom, 1 full bathroom, and a second kitchen-ideal for extended family or rental potential. The main floor features a bright living area, functional kitchen, and generously sized bedrooms with ample natural light. The basement provides a large recreation space, kitchen area, and private bedroom, offering excellent flexibility. Situated on a quiet, family-friendly street with a private driveway and attached garage, this home sits on a spacious lot with a charming backyard. Conveniently located close to parks, schools, shopping, transit, and the Humber River trail system, perfect for walking and biking. A solid opportunity for homeowners or investors seeking space, functionality, and long-term value. (id:47351)
410 - 2220 Lakeshore Boulevard W
Toronto, Ontario
Stunning 1-bed condo in prestigious Westlake! Bright open-concept, sleek laminate floors, modern kitchen with stainless steel appliances, upgraded lighting. private balcony with amazing views. Luxury amenities: gym, indoor pool, sauna, squash, party room, library, 24-hr concierge. Prime location steps to lake, parks, TTC streetcar to downtown/Humber College, 1 min to highway. Metro, Shoppers, LCBO, cafes & restaurants right downstairs. Includes 1 parking + 1 locker. Move-in ready and absolutely turnkey! (id:47351)
315 - 2333 Taunton Road
Oakville, Ontario
Luxury Living Awaits at The Taunton! Welcome to a life of sophistication and ease in the heart of Oakville. Suites feature open-concept layouts with wide-plank hardwood floors, Caesarstone countertops, full appliance packages, separate balconies, and updated cabinetry with modern finishes. A Well-appointed building with full-time concierge and impressive amenities, including a beautifully landscaped courtyard patio with gas BBQs, outdoor fireplaces, and open views. Indoor amenity spaces offer a gourmet kitchen and cozy fireside lounge, ideal for entertaining or private meals. Pet-friendly living is welcomed, with the added convenience of an in-house pet spa for your four-legged companions. (id:47351)
119 - 60 Southport Street N
Toronto, Ontario
Welcome to this stunning multi-level unit in the High Park-Swansea neighborhood. The main level features a contemporary kitchen with stainless steel appliances, quartz countertops, a breakfast island, and an open-concept design seamlessly flowing into the dining area with walk out to a beautiful private patio. A spacious living room with oversized windows bathes the space in natural light, while a convenient powder room completes the main floor. Upstairs, you'll find a large primary bedroom, a bright second bedroom, and a versatile den that's perfect for a home office or guest space. Enjoy an unbeatable location-just steps to Sunnyside Beach, High Park, and the vibrant shops and cafes of Bloor West Village. With TTC at your doorstep, the GO station nearby, and easy access to the Gardiner Expressway, commuting is effortless. (id:47351)
2909 - 39 Mary Street
Barrie, Ontario
BRAND-NEW 2-BED PLUS DEN CONDO WITH VIEWS OF KEMPENFELT BAY, GARAGE PARKING & LOCKER! Rise above it all in this brand-new, never-occupied condo for lease offering nearly 1,100 sq ft of bright, modern living with breathtaking views at every turn. Nearly every room is wrapped in floor-to-ceiling windows, filling the home with natural light and capturing panoramic views of Kempenfelt Bay, the marina, the city skyline, and the iconic Spirit Catcher. The sleek kitchen showcases built-in appliances, contemporary cabinetry with warm wood accents, under-cabinet lighting, and polished countertops, complementing the open living and dining areas with a sophisticated, cohesive design. The primary bedroom features a walk-in closet and a modern 4-piece ensuite with a glass-walled walk-in shower and dual vanity, joined by a bright second bedroom and a flexible den. Everyday convenience shines with in-suite laundry, one above ground garage parking space, and a storage locker. Perfectly positioned in Barrie's vibrant downtown, steps from the waterfront, Heritage Park, trails, restaurants, cafes, shops, and transit, this exceptional residence also grants access to resort-inspired amenities including an infinity pool, fitness centre, fire-pit and BBQ area, business lounge, putting green, and elegant indoor and outdoor dining spaces. Modern design, panoramic views, and a vibrant downtown address, this is elevated living in Barrie! (id:47351)
80 Burton Avenue
Barrie, Ontario
Charming all-brick century home built circa 1900, offering timeless character, generous living space, and rare versatility on an impressive 165-foot deep treed lot in an established Barrie neighbourhood. The main residence features three bedrooms, large living and dining areas, and a functional layout filled with natural light. Original proportions and solid construction provide an excellent opportunity to renovate, restore, or modernize while preserving the home's historic charm.A unique feature of this property is the separate rear living unit, which can be configured as a one- or two-bedroom space, making it ideal for extended family living, multi-generational households, or flexible secondary living arrangements (buyer to verify permitted uses).The deep, private backyard is framed by mature trees and offers plenty of room for outdoor enjoyment, gardening, or future landscaping. A detached shed/workshop provides additional storage or workspace for hobbies and projects.Conveniently located within walking distance to the beach, waterfront trails, public transit, the GO Station, and nearby amenities, this property offers an excellent balance of character, space, and accessibility. A rare opportunity to own a distinctive home with long-term potential in a central location. (id:47351)
306 - 299 Cundles Road E
Barrie, Ontario
*$2500/month plus hydro* 2 PARKING SPOTS! Welcome to The Duckworth Condos! Discover convenience and comfort with this exceptionally located Condo! Right next to North Barrie Crossings Plaza, this prime location offers unparalleled access to many great amenities such as LA Fitness, Galaxy Cinema, shopping, and various restaurants; walking distance to schools and parks. With easy access to HWY 400, you will find Royal Victoria Hospital and Georgian College nearby, along with easy public transit options. This bright and spacious unit features two generous bedrooms, a large den perfect for a home office, and two full bathrooms. The open-concept living area flows into the Kitchen area, featuring stainless steel appliances and a large kitchen island. The living room leads directly to the sizable balcony (builder upgrading balcony in Spring). The condo is thoughtfully upgraded with in-suite laundry and neutral colours throughout. The convenience of two owned outdoor parking spaces (PARKING SPOTS 75 AND 90) further enhances the low-maintenance lifestyle. Take advantage of this opportunity to live in a location where everything you need is just steps from your home! You will enjoy this relaxing lifestyle! (id:47351)
N/a 2 Line
Oro-Medonte, Ontario
Picture building your dream home on a nearly 2-acre parcel in the heart of Oro-Medonte, just north of Shanty Bay Golf Course. This peaceful yet well-connected setting offers the best of both worlds-space, privacy, and easy access to everyday amenities and recreation. Close to Lake Simcoe, skiing, golf, Georgian College, and RVH, the location supports an active lifestyle without sacrificing convenience. With ample room for gardens, outdoor living, walking trails and thoughtful design, this property is a rare opportunity to create a home that truly fits your lifestyle. There is an opportunity to purchase the land only or to have Urban Oak(Tarion builder) build a gorgeous Barndominium or your custom home. Seller has completed additional studies on the land including- Survey, Topographical survey, Septic Design, minor variance on required setbacks and EIS. Please do not trespass. Buyer to complete their own due diligence and are responsible for all fees and permits. Please do not walk the property without a showing scheduled. (id:47351)
Bsmt - 7 Morning Star Drive
Vaughan, Ontario
mmaculate clean lower level basement apartment that includes utilities in the price of rent. Not Immaculate clean lower level basement apartment that includes utilities in the price of rent. Not included are cable/internet/phone. This unit offers private separate entrance, one large size bedroom, large living area, kitchen & storage room, washroom with standup shower, shared laundry and one parking spot. (id:47351)
Lot C - 0 Briarhill Boulevard
Richmond Hill, Ontario
Rare opportunity to acquire a build-ready ravine lot in a mature, fully built-out Richmond Hill neighbourhood. Located at 0-C Briarhill Blvd, this premium parcel offers privacy, natural views, and exceptional certainty. This is a true turnkey opportunity ideal for builders or end users seeking a custom home site in a prime Richmond Hill location. (id:47351)
308 - 155 Main Street
Newmarket, Ontario
Welcome To This Bright & Inviting 2-Bedroom, 2-Bathroom Condo In One Of Newmarket's Most Convenient Locations. Offering 1,121 Sq. Ft. Of Well-Designed Living Space, This Suite Features Engineered Hardwood Floors Throughout & A Generous, Open Layout With Plenty Of Natural Light. The Dining Room - Formerly A Third Bedroom - Still Includes A Closet & Can Easily Be Converted Back, Offering Flexibility For Families, Guests, Or A Home Office. The West-Facing Balcony Provides The Perfect Place To Relax & Enjoy The Sunset. Recently Updated Glass Railing On The Balcony! Enjoy A Quiet, Well-Maintained Building With Amenities Including A Tennis Court & Shuffleboard Court, Plus Convenient & Secure Underground Parking. Ideally Situated Just Steps From Vibrant Main Street With Its Shops, Restaurants, & Cafes. Only Minutes To The GO Train Station & Southlake Hospital, This Is A Perfect Blend Of Comfort And Convenience. (id:47351)
Lot C - 0 Briarhill Boulevard
Richmond Hill, Ontario
Rare opportunity to acquire a build-ready ravine lot in a mature, fully built-out Richmond Hill neighbourhood. Located at 0-C Briarhill Blvd, this premium parcel offers privacy, natural views, and exceptional certainty. This is a true turnkey opportunity ideal for builders or end users seeking a custom home site in a prime Richmond Hill location. (id:47351)
16 - 165 East Beaver Creek Road
Richmond Hill, Ontario
Gorgeous Fully Renovated Unit Within The Very Desirable Beaver Creek Business Park. Many Amenities Nearby, Close To Highway 404, 407 And Highway 7. 2 Private Offices + Open Area, Ideal For Many Uses. Shared washroom and Kitchen. The Unit Is Located In The Corner Giving It An Abundance Of Parking Space As Well As Three Exits. (id:47351)
28 Rouge Bank Drive
Markham, Ontario
Bright and spacious main-floor suite of a raised bungalow located in the highly sought-after Legacy community in Markham is available for lease. This well-maintained raised bungalow features three generously sized bedrooms, two full washrooms, and a warm open-concept living and dining area filled with natural light. The unit includes a private washer and dryer and two parking spaces, ideal for families and professionals. Situated directly across from the highly rated Legacy Public School in Markham and just minutes from Highway 407 and Markham-Stouffville Hospital. Enjoy close proximity to parks, walking trails, grocery stores in Markham including Walmart and Longo's, as well as restaurants, and banks. This main-floor home for lease in Markham offers exceptional comfort, convenience, and accessibility. (id:47351)
15 Durhamview Crescent
Whitchurch-Stouffville, Ontario
Welcome to 15 Durhamview cres, Ideally Located in desirable neighbourhood with 4 Bedroom and 3+1 washrooms, 9 feet ceiling , Potlights. Immaculate, Modern, Upgraded Inside & Out. Enjoy A Professionally open concept Finished Basement with Kitchen, Pot lights. Professional Interlocking Front & Rear, Bbq Gas Line. Dark Stain Hardwood 1st & 2nd Floor. Stone Fireplace. Family Size Kitchen with Dark Stain Maple Cabinetry, Island, Tiles floor in Kitchen, High End Stainless Steel Appliances. Main floor laundry room. Close to schools and parks.. (id:47351)
147 Lake Drive E
Georgina, Ontario
This Brand New Lakeside Home is Move in Ready! Situated on a 1/2 Acre lot in a community of fine Lakefront residences this gorgeous 2500SQ' Bungaloft design backs onto a 40 Acre countryside setting bringing nature to your doorstep. Built by the highly rated builder, A & T Homes the layout features 2 main level bedrooms including a spectacular Primary Suite, a spacious Den for those looking to work from home, and a sun drenched Great Room Design with kitchen island , smooth 9' ceilings and hardwood floors throughout. In additional the Oak staircase to the second floor loft features 2 additional bedrooms. There are 3 full baths and a Walk-in from the extra-large 750SQ' Double car garage to the conveniently located main level laundry. The walkup basement features a separate entry ideal for in-law access, 9' ceilings and a large open space making way for plenty of options for your future finishes. 6 brand new stainless Steel Appliances: Fridge, stove, built in dishwasher, microwave, washer and dryer & Tankless Hot water heater. **Bonus** Buyer to receive a $1200 credit towards Foyer and Dining Room Light Fixtures. All this by an Excellent experienced builder with a reputation for fine quality homes. Seller would consider finishing the basement. (id:47351)
25 Henry Street
Brantford, Ontario
An excellent opportunity to own a well-maintained, vacant property with two self-contained units in the heart of the city. Each unit offers a private entrance, separate hydro meters, and tasteful finishes throughout. Enjoy a large, fully fenced backyard and a double-wide driveway with plenty of parking. Ideally located within walking distance to schools, shopping, transit, and all amenities. Perfect for investors, owner-occupants, or multi-generational living—move-in ready with endless potential. (id:47351)
25 Henry Street
Brantford, Ontario
Turnkey and versatile, this vacant two-unit home is a fantastic opportunity in a prime central location. Both units feature private entrances, separate hydro meters, and well-appointed interiors. The spacious, fully fenced backyard provides a private outdoor retreat, while the double-wide driveway offers ample parking. Walk to schools, shops, transit, and everyday conveniences. Ideal for investors or homeowners looking to offset costs with rental income. (id:47351)
971 Concession 8 Road
Townsend, Ontario
Unwind and relax at your own private 1.89 acre oasis. This spacious side-split home offers 3+1 bedrooms and 2.5 bathrooms, featuring a bright living room with soaring cathedral ceilings and large picturesque windows that flood the home with natural light. Enjoy seamless indoor-outdoor living with a main-floor walkout from the kitchen, a cozy sunroom perfect for morning coffee, and tranquil views of the surrounding natural landscape. The lower-level family room is warmed by a gas fireplace, creating an inviting space for relaxation or entertaining. Additional highlights include a two-car garage, convenient walk-up from the basement to the garage, walk-up from the garage to the kitchen, and ample storage throughout. Step outside to your private backyard retreat featuring an inground pool and pool shed, ideal for summer enjoyment. For added peace of mind, the home is equipped with a Generac generator to ensure comfort during power outages. A standout feature is the impressive 40' x 24' gas-heated shop with its own driveway and gas meter, complete with an oversized door—perfect for hobbies, projects, or business use. Additional storage is available in a secondary building located behind the shop. This exceptional property offers space, functionality, and serenity—an ideal blend of comfort and lifestyle. (id:47351)
1115 - 2635 William Jackson Drive
Pickering, Ontario
Well maintained two bedroom stacked townhouse conveniently located near Brock and TauntonRoads. Bright open concept layout featuring stainless steel appliances, third floor laundry and two private balconies. Includes underground parking and locker. Minutes to Highway 401 407transit shopping and everyday amenities. Ideal for a couple or small family. (id:47351)
