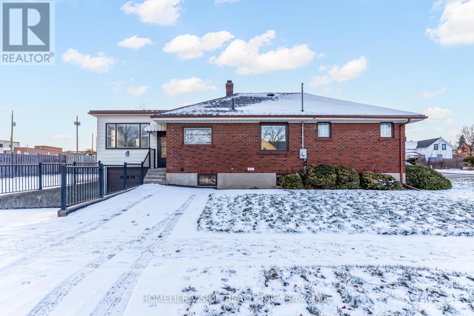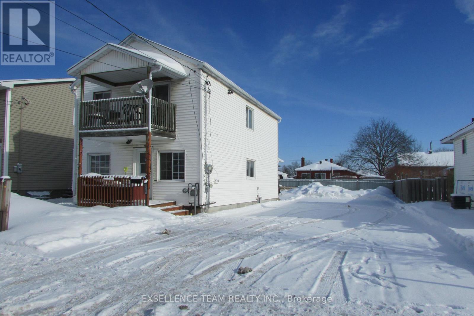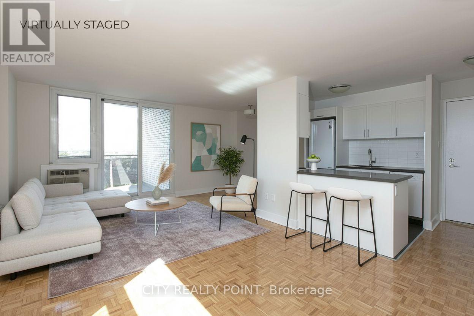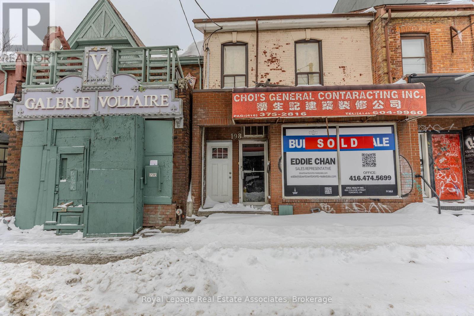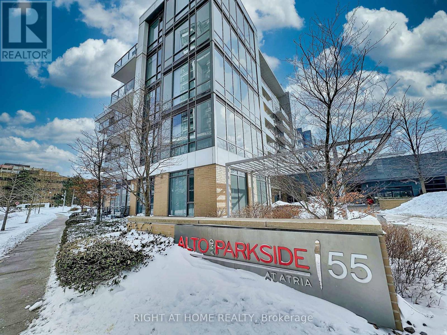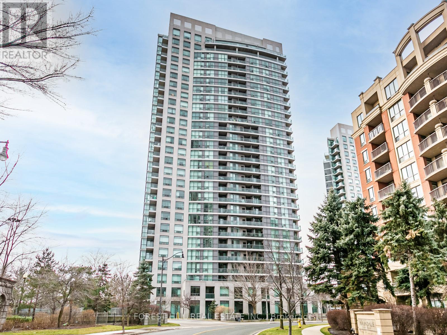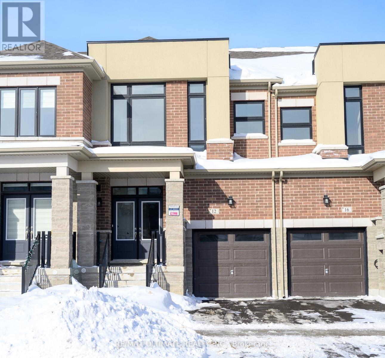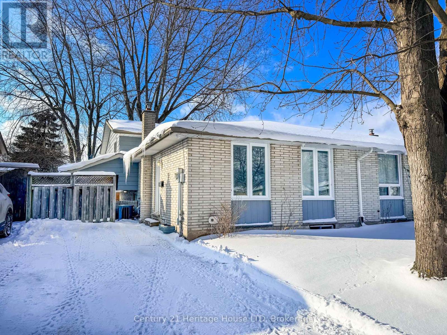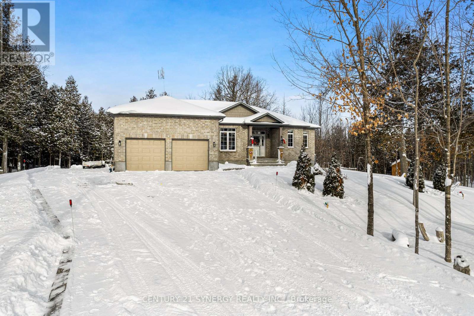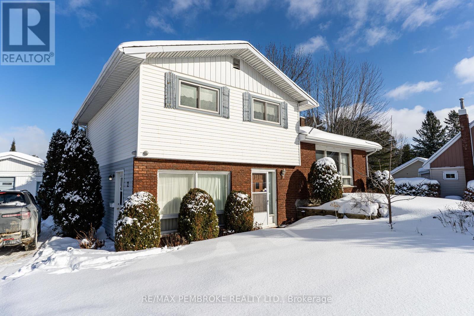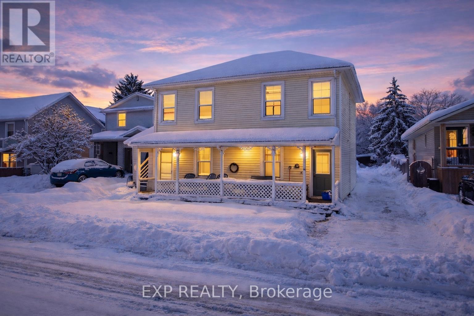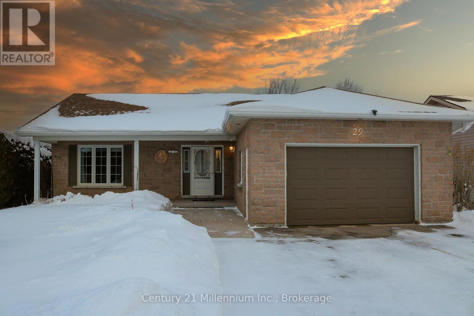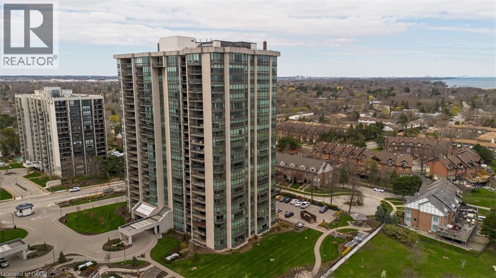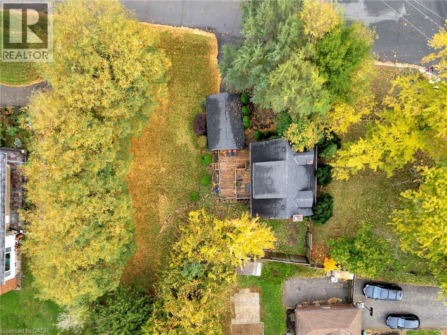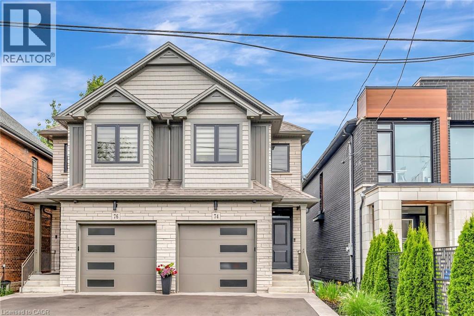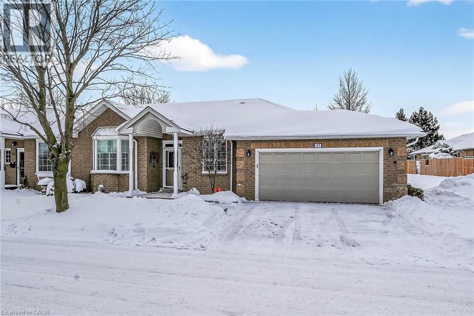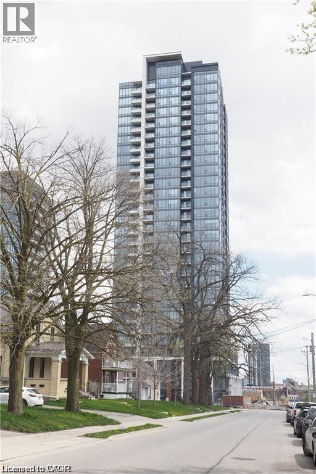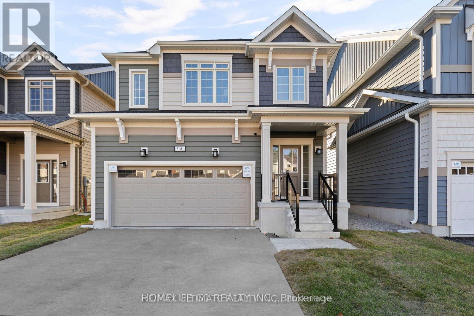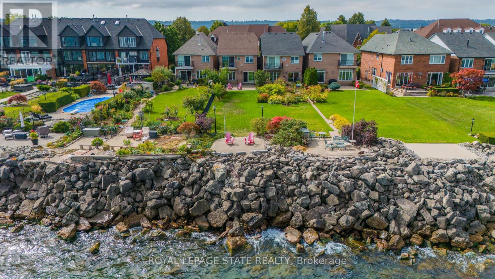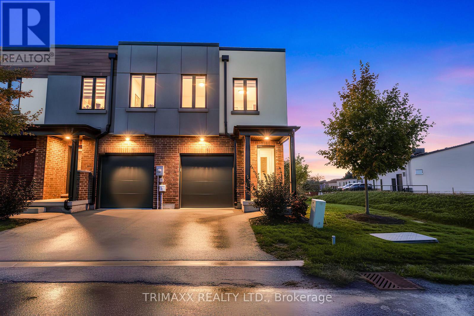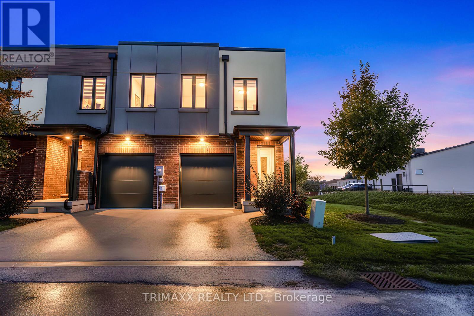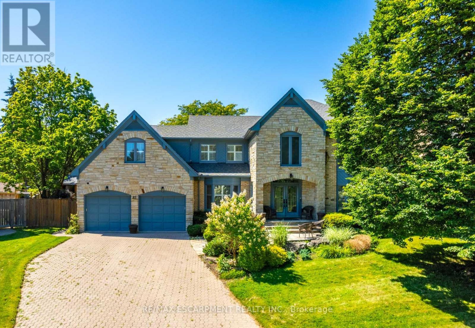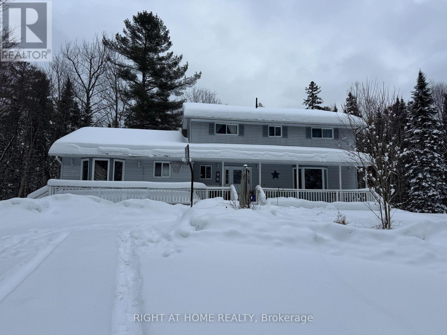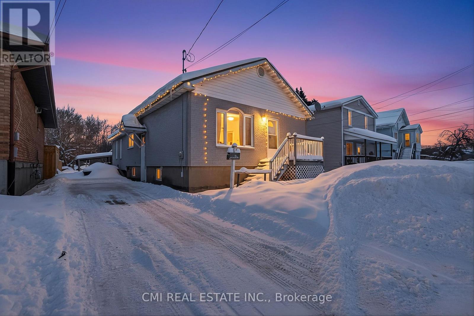133 Mary Street E
Whitby, Ontario
Exceptional opportunity at 133 Mary St E, Whitby. Situated in the heart of downtown, this property is zoned Commercial (C3), offering a wide range of allowable uses, ideal for conversion into a functional office space for professionals such as lawyers, dentists, or business owners. This solid brick and siding building sits on a generous lot with a building footprint of approximately 1,500 square feet, offering the potential for conversion into professional offices, boutique space, or other permitted uses under C3 zoning. The property features a flexible layout, conveniently located near Brock St and Mary St. in a thriving part of Whitby with significant commercial activity. On-street parking is ample, with an adjacent large parking lot offering additional convenience. (id:47351)
1117 Cumberland Street
Cornwall, Ontario
2 unit duplex each with 2 bedrooms. Each unit has it's own laundry hookup. Recent updates to ground floor unit: New flooring; kitchen cabinets. Bathroom updates: Tub surround; vanity; baseboard heating. Ground floor unit recently painted. Great walking score for tenants as property is close to Walmart and all of the business located there. Rents Ground floor unit $1650, tenant pays utilities. Upper unit pays $840, electric included. Expenses: $2066. Insurance; $1929.28 property tax; $1770.12 water tax; $2039.26 electric. NOI $22,075. Minimum 24 hour notice for showings and 24 hour irrevocable. (id:47351)
403 - 485 Huron Street
Toronto, Ontario
SAVE MONEY! | UP TO 2 MONTHS FREE | one month free rent on a 12-month lease or 2 months on 18 month lease |* Stunning 1 Bedroom Apartment Retreat in the Heart of The Annex! Discover urban living at its finest at 485 Huron Street, a beautifully renovated studio apartment in Toronto's vibrant Annex neighbourhood. This bright and modern unit offers unbeatable value and an ideal location for young professionals, students, or anyone craving city convenience with a touch of charm. All utilities included (except hydro), parking & storage lockers available (additional monthly fee). Prime Location Perks: steps to the subway, minutes from University of Toronto, walk to trendy shops, restaurants, and entertainment, and enjoy a landscaped backyard. Apartment Highlights: freshly renovated with modern finishes, bright living space with private balcony, brand-new appliances (fridge, stove, dishwasher, microwave), sleek hardwood and ceramic floors, freshly painted and move-in ready. Building Features: secure, well-maintained with camera surveillance, on-site superintendent, smart card laundry facilities, bicycle racks and parking options, brand-new elevators. Available NOW - Move In This Weekend! Agents welcome, lockers and parking spots ready to rent. Don't miss this gem in one of Toronto's most sought-after neighbourhoods! (id:47351)
198 Bathurst Street
Toronto, Ontario
Prime ground-floor commercial space available for lease at 198 Bathurst St in the heart of downtown Toronto. Excellent street exposure along a high-traffic corridor with strong pedestrian and vehicular flow. Functional open-layout space suitable for a variety of permitted commercial uses. Large storefront provides natural light and visibility. Convenient access to TTC transit routes and close proximity to Queen West, King West, and surrounding amenities. Basement not included. (id:47351)
403 - 55 Ann O'reilly Road
Toronto, Ontario
Live In the wonderful 1 bedroom one bath at luxurious Del Alto at Atria Condominium. This Perfect 1 Bedroom facing open East view has a great functional living space, 9-foot ceilings and a nice size balcony. Bright and inviting open concept, L shaped kitchen with stainless steel appliances, quartz countertops, tile backsplash and laminate flooring throughout. Frontload laundry for added comfort. The unit also includes one underground parking space close to the elevator. Condo has excellent amenities such as fitness center, yoga studio, indoor exercise pool, sauna, theatre room, billiards room, rooftop terrace with BBQs, elegant party room with fireplace and bar, guest suites, visitors parking and 24-hour concierge. Ideally located in the vibrant Henry Farm neighborhood, minutes' drive to Fairview Mall, Don Mills Subway Station, Hwy 401 & 404 and DVP. (id:47351)
1501 - 30 Harrison Garden Boulevard
Toronto, Ontario
Welcome Home to the Spectrum Condos! Located in the Heart of North York! Functional Living Space, Bright suite with clear view from your private East Facing Balcony. Perfect First-Time Homebuyer or Investment Opportunity! This building not only boast 5 Star amenities such as: 24 Hour Friendly Concierge, Gym, Sauna, Party Room, Guest Suites, BBQ Area, it's also surrounded by all necessities and amenities. Steps to great dining, shopping, theatre, Yonge Street subway, bus, Starbucks, grocery and more. Easy and fast access to HWY #401. Parking and Locker included. Live in comfort and Where You're Inspired! (id:47351)
12 Singhampton Road
Vaughan, Ontario
Welcome To This Beautiful Newly Built 3-Bedroom Townhouse In A Great Location. The Main Floor Feels Bright With Big Windows That Let In Lots Of Natural Light. The Kitchen Comes With Stainless Steel Appliances, Quartz Countertops, A Stylish Backsplash, Under-Cabinet Lighting, 30" Exhaust Hood Fan And Pot Lights, The Great Room Is Open, Bright, And Super Spacious, With Pot Lights That Make The Whole Space Feel Warm And Welcoming. It Also Features A 50" Electric Fireplace, Perfect For Cozy Nights. The Staircase Has Upgraded Metal Pickets And A Modern Handrail, White Oak Engineered Hardwood (Where Laid) And 3" And 5" Trim Throughout. Cat 6 Wiring. Three Good-Sized Bedrooms, Including A Primary Suite With A 5-Piece Ensuite Featuring A Freestanding Tub, Glass-Enclosed Shower & Two Walk-In Closet. The Other Two Bedrooms Are Equally Nice With A Main Bathroom To Share. Move-In Ready And Perfect For Families Or Anyone Looking For Comfort And Style. (id:47351)
387 First Avenue
Welland, Ontario
TURN KEY, READY TO GO INCOME PRODUCING INVESTMENT PROPERTY! Versatile layout with 2 units / InLaw Suite. Upper Unit: 3 bedrooms, 4pc bath, kitchen, dining room, living room, separate entrance Lower Unit: 3 bedrooms, 3pc bath, kitchen, living room, separate entrance.Plenty of updates: fresh paint, newer roof shingles, vinyl windows and more.Safety features: Emergency lighting on every floor by the exits, Hardwired-Interconnected Smoke/CO Fire alarms on every level, sprinkler heads in the furnace room, 5/8" Fire-Rated drywall and Fire-Rated steel doors throughout the lower level. Every bedroom has a large egress window. Location: Just down the street from Niagara College, on the bus route to Brock University and all the other surrounding schools. Perfect home for Niagara College AND Brock University Students!! Quick drive to HWY 406 and HWY 20. This is truly a smart investment for families and investors. Come see it today! (id:47351)
111 Facchin Drive
Beckwith, Ontario
Welcome to Beckenridge Estates, where privacy, space, and style come together just 5 minutes from Carleton Place. This beautifully maintained 3 Bedroom, 2 Bathroom, 1,700 sq. ft. walkout bungalow sits on a stunning 1-acre treed lot, surrounded by extensive perennial gardens that create a peaceful, private retreat. Step inside to an inviting open concept main living space featuring a 13' vaulted ceiling and a cozy gas fireplace. The spacious kitchen is both functional and impressive with abundant cabinetry, Maytag appliances, an oversized granite island with breakfast bar, a bright eating nook, and a dedicated coffee bar. The primary suite is tucked away for added privacy and includes a spacious 5-piece ensuite with a glass shower and walk-in closet. On the opposite side of the home, you'll find two additional bedrooms and a full bathroom-ideal for family, guests, or a home office. The large finished walkout basement boasts a wood pellet stove adding even more warmth to the pine detailing. Enjoy the calming Zen-inspired fitness room or gather round the recreation area for movie nights or game day. Outside is where this property truly shines. Enjoy the sun and scenery from your private two-tiered 14' x 14' decks, unwind in the hot tub year-round, gather around the fire pit, and grow your own produce in the enclosed vegetable garden. Outbuildings offer excellent storage and flexible space for hobbies or a workshop. For outdoor enthusiasts, the home is also just a 1-minute walk to the OVR Trail, making it easy to enjoy ATVing and snowmobiling right from your doorstep. Country living without giving up the convenience of town amenities nearby. (id:47351)
2 Silke Drive
Petawawa, Ontario
Welcome to 2 Silke Dr. Petawawa. This 3 bed 1.5 bath 1.5 detached garage, side split home has 1,760 sq ft of spacious living area, sitting on a rare double-wide, level lot (153' x 120') is fully hedged for exceptional privacy. The main level features a large welcoming foyer, a 25' x 12' family room, and a convenient 3-piece bathroom. Just a few steps up, you'll find a bright and generous living room, dining area, and kitchen, ideal for everyday living and entertaining. The upper level offers three good-sized bedrooms and a 4-piece bathroom, while the lower level provides a spacious rec room, utility/laundry room, and ample storage space. Outside, enjoy backyard living on the 16' x 16' deck, along with a detached single-car garage with additional storage. Notable updates include a new septic system (2016), gas furnace (2016), A/C (2017), roof shingles (2014), New garage roof 2025, undated garage electrical 2025, some newer windows, and a Generac hook-up at the side of the home. Walking distance to shopping, restaurants, parks & more, QUICK under 5 minute drive to Garrison Petawawa. (id:47351)
68-70 South George Street
Belleville, Ontario
Renovated and completely VACANT TRIPLEX offering a rare opportunity to choose your own tenants and set your own rents from day one, with strong projected income of $6,000 per month + utilities. The well-designed unit mix includes a spacious a 3 bed 1 bath, and two 2 bed 1 bath units, featuring separately metered utilities so tenants pay their own, separate entrances for each unit, and private in-suite laundry, making it an ideal low-maintenance investment. Perfect for investors, multigenerational families accommodating three households, or savvy buyers looking to live in one unit while renting out the others to offset the mortgage. Located just minutes from Belleville's stunning waterfront, enjoy daily walks along the trails by Myers Pier, Yacht club, the boat launch, parks, and popular waterfront dining like The Boathouse and The Pier, all while watching boats sail by. Also conveniently close to downtown Belleville, Belleville General Hospital, and a short drive to Prince Edward County's world-class wineries and dining, this is a premium, lifestyle-driven investment in a highly desirable location with exceptional income potential. **Finishing touches and appliances to be installed over the next week.** (id:47351)
29 Ridge Creek Drive
Meaford, Ontario
Beautiful Ranch Bungalow with Exceptional Curb Appeal! Discover this charming and rare Ranch-Style Bungalow offering effortless main-floor living and a large, dreamy front porch perfect for relaxing outdoors. The modern stone exterior and lovely landscaped yard provide stunning curb appeal in a sought-after, well-established neighbourhood. Step inside to an open-concept main level featuring a bright and well-laid-out living room, dining area with patio doors leading onto the deck, and a modern white kitchen-all with lovely views of the private backyard. The main floor also includes two spacious bedrooms, including a large primary suite with a 4 piece ensuite, as well as an additional full bathroom. Two more bedrooms are located on the lower level (one currently set up as an office), along with a third full bathroom. There is also a spacious family room with a cozy natural gas fireplace, nice sized windows, and multiple seating zones-ideal for family gatherings, plus a fully finished storage room, and a mechanical room. Some recent updates include Hickory Beach engineered hardwood flooring throughout the main level, updated kitchen and bathroom countertops, a high-efficiency gas furnace (2024), and a stunning new driveway with stone-accented borders (2024). The fully fenced backyard overlooks a tranquil neighbouring stream, creating a peaceful, nature-filled setting-enhanced by a large updated deck with steps leading to a 16' x 12' interlocking brick patio perfect for outdoor entertaining, admiring the sunsets or quiet reflection among mature trees. This home is ideal for retirees seeking single-level living or families looking for a desirable neighbourhood with close proximity to Georgian Bay, the Meaford Golf Course, walking trails, the Hospital and all of the conveniences of downtown shops and restaurants. 2678 total square feet of living space! (id:47351)
2170 Marine Drive Unit# 2008
Oakville, Ontario
Wake up to breathtaking, unobstructed views of Lake Ontario from this sun-drenched corner residence, ideally positioned in one of Bronte’s most sought-after waterfront communities. Perfectly tailored for discerning downsizers, this home offers the rare opportunity to simplify without sacrificing space, comfort, or lifestyle—delivering a true resort-inspired experience steps from the harbour, marina, charming shops, restaurants and picturesque walking trails. A gracious entryway with tray ceiling sets the tone, leading into an elegant interior finished with wainscoting, high ceilings and hardwood flooring throughout. The spacious kitchen is both functional and refined, featuring granite countertops, tile backsplash, valence lighting and stainless steel appliances, flowing seamlessly into the open-concept eating area and main living space. Walls of floor-to-ceiling windows frame breathtaking, unobstructed views of Lake Ontario, filling the home with natural light throughout the day. Step onto the private balcony—large enough for lounging and dining—and take in panoramic lake and marina vistas that feel like a permanent getaway. A second living area, also wrapped in floor-to-ceiling windows, and a formal dining room provide flexibility for entertaining or quiet relaxation. The primary suite is a serene retreat with stunning lake views and a spa-inspired five-piece ensuite featuring dual vanities, a glass walk-in shower and a deep soaker tub. A generous second bedroom, a stylish three-piece bath with walk-in shower, and a dedicated in-suite laundry room complete the layout. Residents enjoy an exceptional array of resort-like amenities including an indoor pool, hot tub, sauna, fitness centre, tennis and squash courts, golf practice area, games and media rooms, library, art and woodworking studios, organized social activities, a lakefront clubhouse, car wash and 24-hour security. An unparalleled opportunity to embrace refined, low-maintenance waterfront living. (id:47351)
121 King Street E
Stoney Creek, Ontario
Great opportunity and potential for investor or builder, located in the heart of Stoney Creek. Close to all amenities. 1.5 storey home situated on large L-shaped lot with possible rear lot severance. Renovate the existing home or divide into 2 larger lots. Buyer to do there own due-diligence. (id:47351)
74 Melbourne Street
Hamilton, Ontario
This thoughtfully built semi-detached home, located in the heart of Kirkendall, is perfectly situated just steps from Locke Streets popular restaurants, cafes, and shops. The fully finished lower level features 9' coffered ceilings and flexible space for a home office, gym, or family room. The open-concept main floor includes a modern eat-in kitchen with stainless steel appliances and quartz countertops, flowing into a bright living area with sliding doors that open to a large backyard great for everyday living or hosting friends. The second floor includes 3 bedrooms and 3.5 baths, including a spacious primary suite with its own ensuite. Additional features include a tiled garage and easy access to a shared community garden, dog park, and children's playground. Close to schools and churches, and with convenient highway access, this gem provides comfort, culture, and a strong sense of community. Some photos VS (id:47351)
57 Bluelagoon Drive
Mount Hope, Ontario
Beautifully upgraded and well maintained end unit bungalow in Twenty Place. Low maintenance living in this popular adult lifestyle community featuring a spectacular residents' clubhouse. Enjoy the indoor pool, sauna, whirlpool, exercise room, library, games and craft rooms, tennis/pickle ball and much more! Immerse yourself in this friendly, active community and enjoy the many fun events held in the large party room which features a kitchen. Gleaming hardwood floors, ceramic tile flooring, luxury vinyl flooring and good quality broadloom are featured throughout. The main floor has 9 and 10 foot ceilings with some rooms featuring crown mouldings. If you like to entertain, you'll love the beautifully upgraded kitchen with tall white cabinets, a pantry, granite counters and a good-sized island to enjoy your morning coffee. Entertain your guests in the large great room which has 10' coffered ceiling, gas fireplace and a patio door to the large, fenced backyard with stone patio and hard-cover gazebo. Lovely custom landscaping welcomes you to the large front porch. The fully finished basement has plush wall to wall carpet throughout the rec room (with wet bar area) , home office area and another room presently used as a bedroom. There is a 3 pc bathroom, a large workshop with workbench and good storage space. The furnace is one year new, and the air conditioning unit, windows and roof have all been redone. Ample parking is available, with your own double garage, double driveway and good visitor parking close by. This is turn-key living at its best and you're just steps to the awesome private residents' clubhouse. (id:47351)
15 Wellington Street S Unit# 1110
Kitchener, Ontario
Welcome to luxury living in Midtown Kitchener! Station Park is the latest addition to the Innovation district. Immediate possession possible. This unit features many upgrades (over $21,000) which compliment this fantastic unit such as the upgraded plank vinyl flooring. Carpet free! New stainless steel appliances and a stackable washer/dryer are included. The view is incredible from the private 45 sq ft balcony looking north to Uptown Waterloo! There is one underground parking spot. Smart-suite entry, Wi-Fi enabled hotspots throughout all common areas, fast-charge EV parking, secure parcel room enabled with the electronic delivery system. The building features unique amenities such as Two-lane Bowling Alley with lounge, Private Hydro pool Swim Spa & Hot tub, Fitness Area with Gym Equipment, Yoga/Pilates Studio and Peloton Studio, Dog Washing Station/Pet Spa, Snail mail (A Smart Parcel Locker System for secure parcel and food delivery service) & much more. Centrally located with the ION right outside your doorstep and just steps away from all that Downtown Kitchener has to offer including The Tannery building, Shopping, Restaurants, and entertainment. Close to the University of Waterloo, School of Pharmacy, Google, and GO train, minutes away to the future transit hub. Close to the hospital. Landlord pays condo fees. (id:47351)
340 Mceachern Lane
Gravenhurst, Ontario
ONLY 1 YEAR OLD - DOBLE CAR GARAGE DETACHED - 4 BED -2.5 BATH -a stunning detached home in the heart of Gravenhurst. Featuring a bright open-concept layout with 9-ft ceilings, large windows, and modern finishes throughout. Stylish kitchen with quartz countertops, stainless steel appliances, and quality cabinetry. Spacious bedrooms including a primary retreat with walk-in closet and 4-pc ensuite. Deep lot with room to create your dream backyard oasis. Prime location close to highways, schools, shopping, parks, and Muskoka lakes. A perfect blend of modern living and Muskoka charm! (id:47351)
55 Edgewater Drive
Hamilton, Ontario
Experience unparalleled lakefront living with this stunning Newport Yacht Club residence, offering breathtaking views from nearly every room. Perfectly situated for boating enthusiasts with private mooring just steps from your door, yet with effortless QEW access for commuting. This "linked" townhome lives like a detached home, sharing no common walls and features parking for six, including a full double garage. The open concept main level is designed for both style and comfort, boasting an updated kitchen with quartz counters, crown molding, hardwood floors, a gas fireplace, and a separate dining room. Sliding doors lead to an expansive patio and a beautifully landscaped 100-foot yard, flowing to a private waterfront patio, ideal for sunrise coffees or evening sunsets over Lake Ontario. Upstairs, find three generous bedrooms, a home office, bedroom-level laundry, two fully updated bathrooms, and a primary suite with a second gas fireplace and private balcony showcasing panoramic lake and Toronto skyline views. Recent upgrades include new counters, sinks, faucets, roof, furnace, AC, light fixtures, and window treatments. A finished lower level with walk-up access adds versatile living space. Rarely available, this exceptional home offers a true waterfront lifestyle where every day feels like a getaway. (id:47351)
31 - 1465 Station Street
Pelham, Ontario
Welcome to your new home located in Fonthill Yards! A premier community nestled in the heart of Fonthill! This stunning end-unit luxury townhome showcases 2 spacious bedrooms, 2.5 bathrooms, and a collection of high-end finishes throughout. The main floor features an inviting open-concept layout with soaring ceilings, abundant natural light, elegant neutral flooring and wood staircase. Enjoy an upgraded modern kitchen with sleek countertops, a large island, and easy access to the garage and powder room. Upstairs, you'll find two generously sized bedrooms, each offering its own private ensuite and ample closet space. The primary suite impresses with an ensuite, double sinks, and dual closets, while the second bedroom features its own upgrade den suite. Convenient second-floor laundry completes the upper level. The bright, airy basement with large windows provides the perfect canvas for an additional family room, bedroom, or home office-ideal for expanding your living space. Located in a prime location in one of the fastest-growing areas of Niagara, this property is a smart choice for homeowners and investors alike. (id:47351)
31 - 1465 Station Street
Pelham, Ontario
Welcome to your new home located in Fonthill Yards! A premier community nestled in the heart of Fonthill! This stunning end-unit luxury townhome showcases 2 spacious bedrooms, 2.5 bathrooms, and a collection of high-end finishes throughout. The main floor features an inviting open-concept layout with soaring ceilings, abundant natural light, elegant neutral flooring and wood staircase. Enjoy an upgraded modern kitchen with sleek countertops, a large island, and easy access to the garage and powder room. Upstairs, you'll find two generously sized bedrooms, each offering its own private ensuite and ample closet space. The primary suite impresses with a ensuite, double sinks, and dual closets, while the second bedroom features its own upgraded ensuite. Convenient second-floor laundry completes the upper level. The bright, airy basement with large windows provides the perfect canvas for an additional family room, bedroom, or home office-ideal for expanding your living space. Located in a prime location in one of the fastest-growing areas of Niagara, this property is a smart choice for homeowners and investors alike. (id:47351)
81 Flanders Drive
Hamilton, Ontario
Welcome to this exceptional four-bedroom, four-bathroom residence offering over 4,700 square feet of beautifully finished living space. The bright and open main floor makes an immediate impression with a striking iron-and-glass staircase and an elegant dining room designed to host memorable gatherings. The custom chef's kitchen is the heart of the home, featuring a large island with breakfast bar seating, KitchenAid appliances, quartz countertops, and a timeless marble backsplash. The sun-filled sunroom overlooks the backyard and pool-an ideal spot to enjoy your morning coffee. A cozy family room with a gas fireplace and sliding barn doors leads to a bright home office and additional living space. Completing the main level are a stylish powder room and a functional mudroom with inside access to the double-car garage. Upstairs, the stunning primary suite is a true retreat, offering a sitting area, a show-stopping dressing room with custom built-ins, and a luxurious five-piece ensuite with a freestanding soaker tub and glass rain shower. Three additional generously sized bedrooms, a five-piece main bathroom, and a convenient bedroom-level laundry room provide comfort and space for the entire family. The finished basement is designed for entertaining, featuring a large open area ideal for a media room and kids' zone, plus additional space for a home gym, a separate games room, and a three-piece bathroom. Step outside to your private backyard oasis, complete with a stone patio, pool, gazebo for outdoor movies or game nights, and a firepit-perfect for relaxing evenings in a peaceful, secluded setting. Located on one of Waterdown's most prestigious streets, this home is just minutes from downtown shops, restaurants, schools, parks, waterfalls, and the Bruce Trail. With easy access to Aldershot GO, QEW/403, and Dundas Street, this remarkable property offers an exceptional blend of luxury, lifestyle, and convenience. RSA. (id:47351)
67 Bridgedale Crescent
Huntsville, Ontario
Attention contractors, renovators, homeowners looking to customize your dream Muskoka home! Whether it's your forever abode, or looking to set up a great income generating cottage, there's lots of space to redesigning this 6+2 bed, 5 bath home sitting on ONE ACRE of stunning scenery. 200 amp electrical, large driveway for watercraft/snowmobile/trailers/car collections, and an incredible forested backyard that will never become developed by anyone else. Good proximity/privacy to your neighbours, 3 minute drive to Port Sydney beach, and in winter, indulge by skating on the outdoor lakeside ice rink or ice fishing on the lake. Property has visible water damage due to furnace and pipe burst, though structure is very solid and lots of areas in the home can be salvageable.Only 2-2.5 hours from Toronto, nestled between Bracebridge and Huntsville, enjoy a year-round home that will be perfect for large family gatherings and building new memories. Fireplaces, appliances, septic, water well, all sold in AS-IS condition. (id:47351)
338 Perreault Street
Greater Sudbury, Ontario
INVESTOR ALERT! Incredible value-add opportunity in a prime Sudbury pocket. This detached bungalow is priced for a quick sale and is the perfect "fixer-upper" for builders or flippers. The main floor features a large living room, a functional kitchen with a separate dining area, and two spacious bedrooms. The finished basement offers additional living space with a large rec room and a third bedroom. Boasting a massive backyard perfect for entertaining and a location minutes from schools, parks, and shopping, this home is brimming with potential. Bring your vision and unlock the equity! Don't miss out-this won't last! (id:47351)
