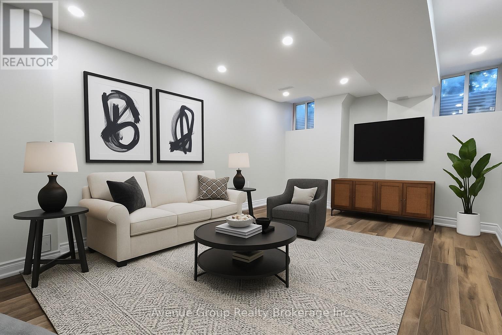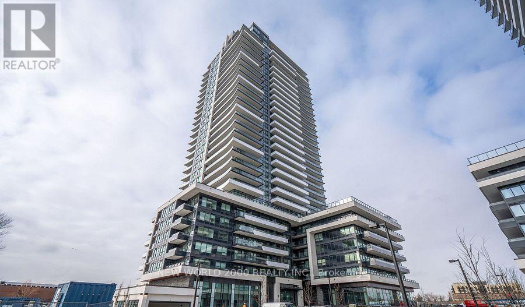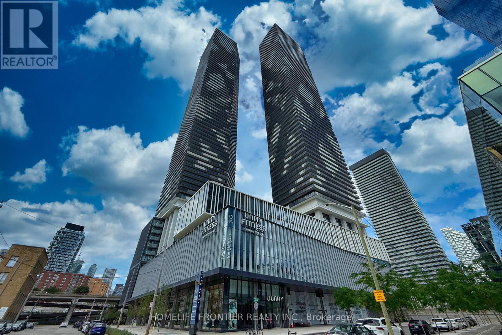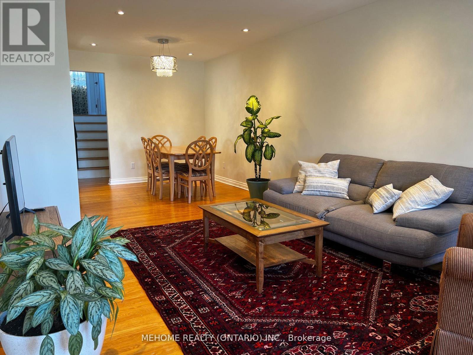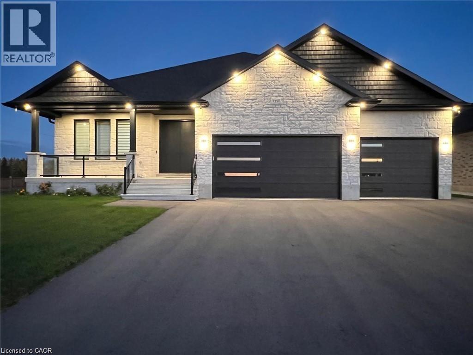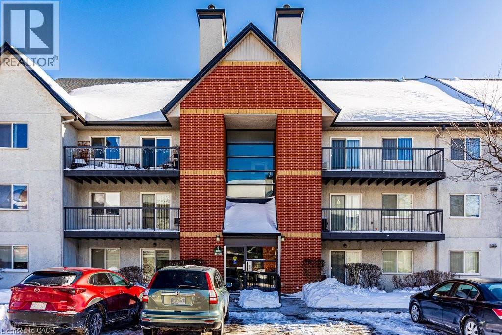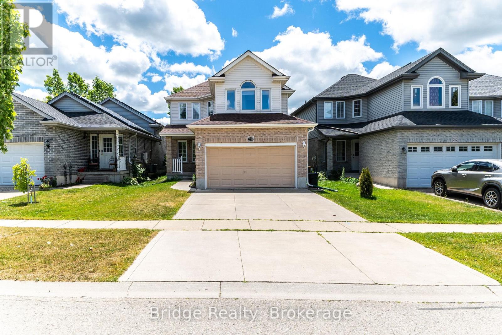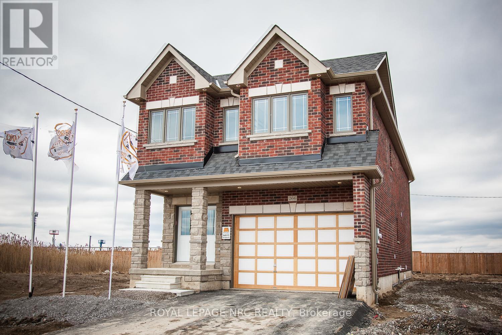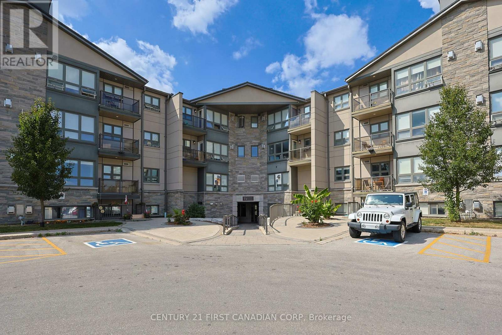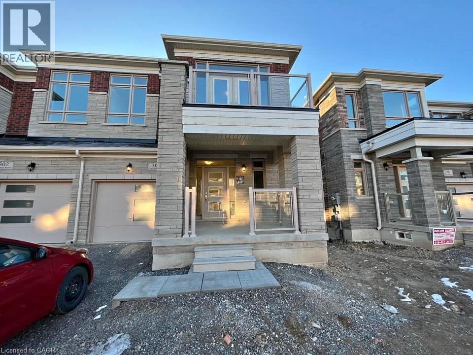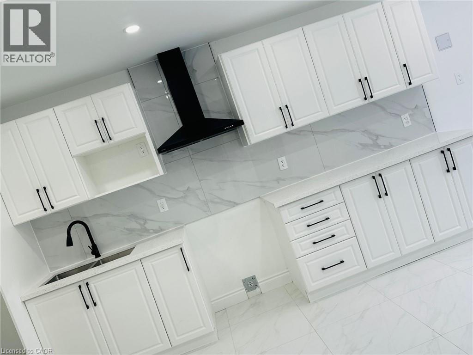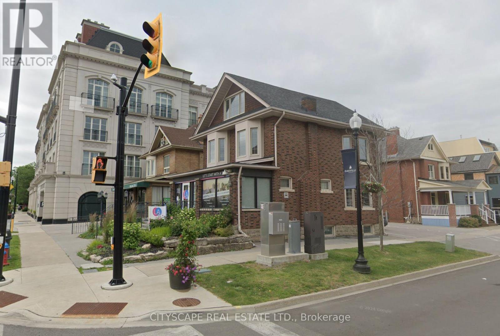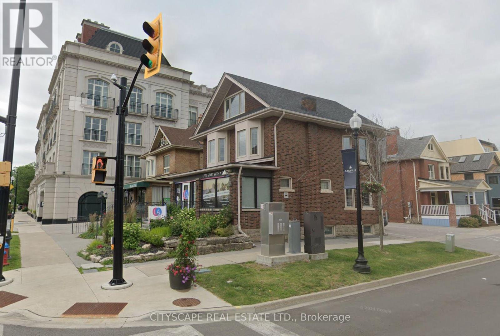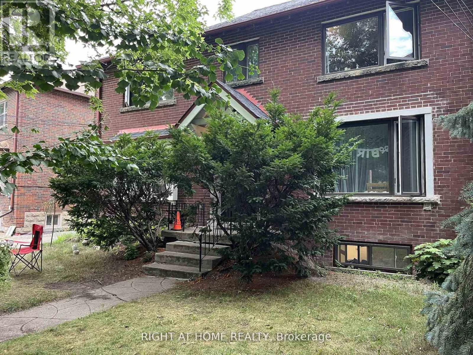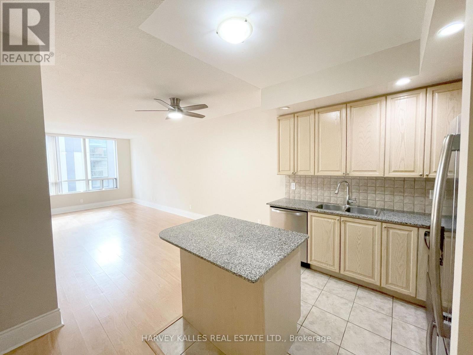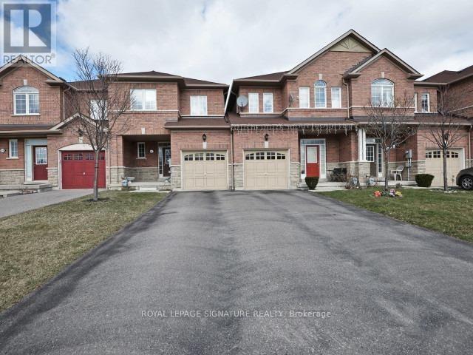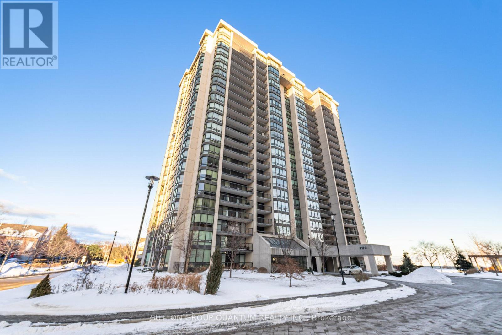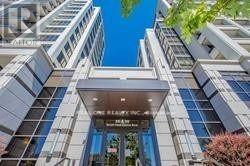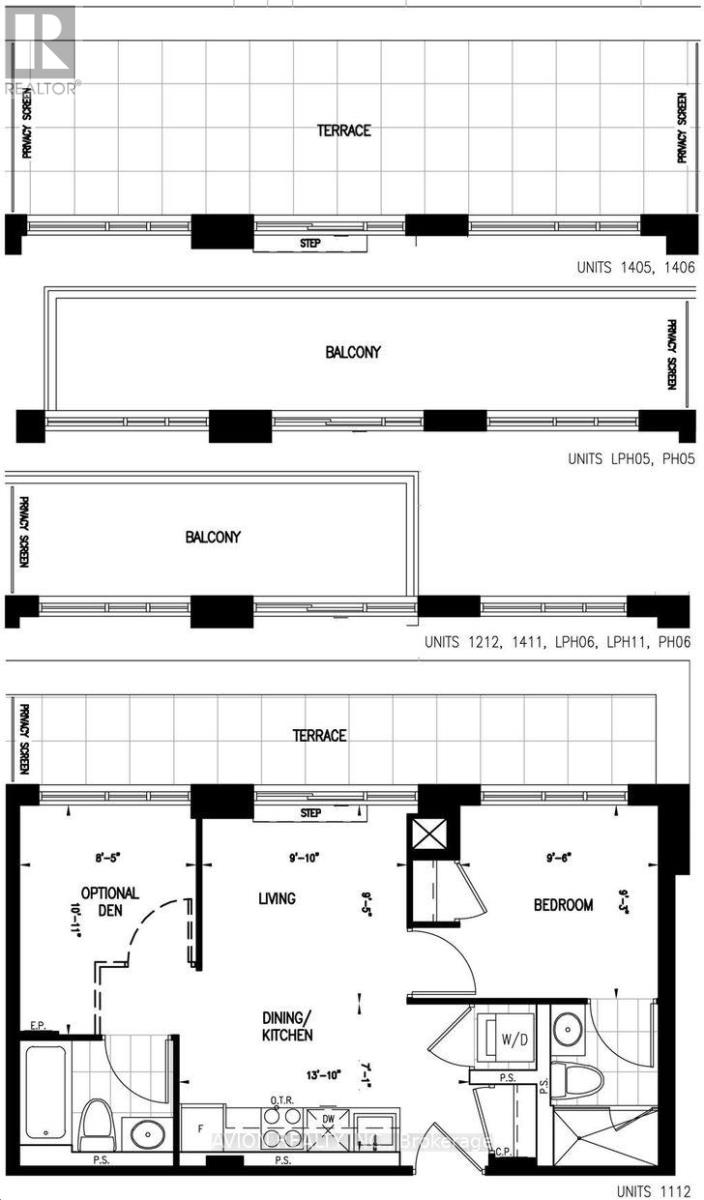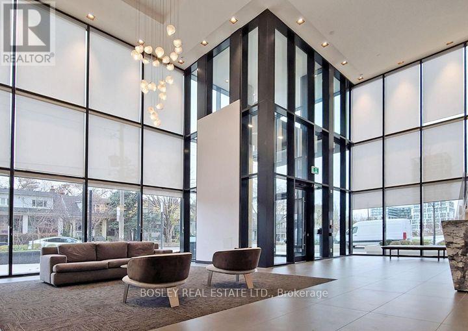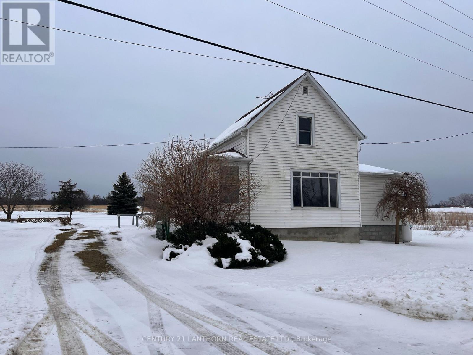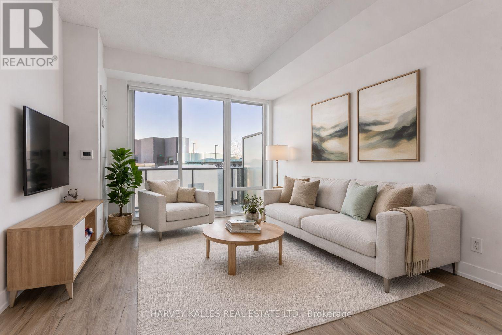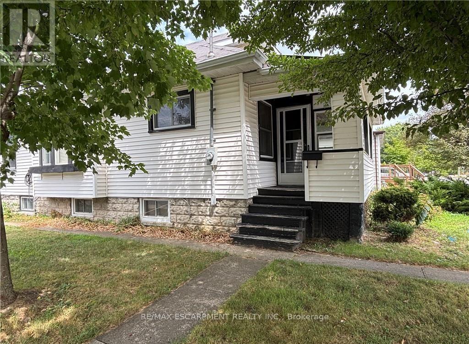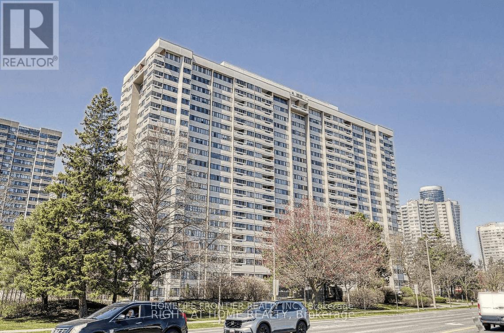Lower - 38 Vipond Road
Whitby, Ontario
Welcome to 38 Vipond Rd - Brand New Basement Apartment! This thoughtfully designed unit features 2 spacious bedrooms, a bright living room, a functional kitchen, and a modern 4-piece bathroom. The layout is complemented by private access through a secure, separate entrance and stylish finishes including pot lights, premium flooring, quartz countertops, and sleek cabinetry. Additional conveniences include ensuite laundry and 1 parking space included. Situated in the family-friendly community of Brooklin, this apartment offers a fantastic location just a 2-minute walk to the bus stop, with schools, parks, the library, and quick access to Highway 407 only minutes away. Move-in ready and designed for both comfort and convenience, this is an excellent opportunity to call Brooklin home. (id:47351)
1711 - 1435 Celebration Drive
Pickering, Ontario
Enjoy luxury living in this brand-new Universal City Tower 3. Amenities Include 24 Hour Security, Gym, Pet Spa, Visitor Parking, Guest Suite, including a state-of-the-art fitness centre, saunas, a party room with a full kitchen. Outdoor terrace equipped with BBQs, pool w/ cabanas, and fire pits, landscaped! (id:47351)
4309 - 55 Cooper Street
Toronto, Ontario
Experience the epitome of waterfront living at Menkes' prestigious Sugar Wharf West Tower. This meticulously designed 1 Bedroom + Den suite offers approximately 664 sq. ft. of sophisticated interior space, seamlessly extending to an impressive 157 sq. ft. balcony that captures breathtaking, unobstructed views of Lake Ontario. The unit features soaring 9-foot smooth-finish ceilings, a modern chef-inspired kitchen with integrated appliances, quartz countertops, and luxury laminate flooring throughout. Residents enjoy world-class amenities, including a 25,000 sq. ft. fitness centre, indoor lap pool & 24-hour concierge. Perfectly positioned steps from Sugar Beach, the LCBO flagship, and the Financial District, this suite offers a 100% walk and transit score for a truly effortless urban lifestyle. (id:47351)
Upper - 126 Edmonton Drive
Toronto, Ontario
Welcome home to this beautifully furnished and meticulously maintained 3-bedroom semi-detached house in the highly desired Pleasant View community! Nestled in a quiet and safe neighborhood, this bright and spacious home features a large open-concept living and dining area with hardwood floors throughout the main floor. The upstairs bedrooms are generously sized, and tenants will appreciate the convenience of having their own laundry. Perfect for those seeking a harmonious balance of urban convenience and suburban tranquility, this home is close to all major amenities with easy access to Highways 401, 404, and 407. Just steps to TTC, top-rated schools, Seneca College, parks, and shopping centres. Students are welcome! Upper floor only; 50% of utilities. (id:47351)
5 Kastner Street Unit# Lower
Stratford, Ontario
The basement of an individual bungalow house in the peaceful community of Stratford has a legal rental apartment unit with a separate entrance that is available for lease and ready to move in. It's just a few minutes' drive to the Rotary Complex, No Frills, and Sobeys, making it suitable for a small family. Features: - Nicely designed open concept with modern cabinets - 2 bedrooms - 1 washroom - All quartz countertops - 2 parking space available - Large windows privacy blinds - stainless steel appliances - In-unit washer and dryer - Water softener - Heated floors in all rooms with separate wall controllers and much more. Book your private showings today. (id:47351)
1450 Glen Abbey Gate Unit# 913
Oakville, Ontario
Welcome to unit 913-1450 Glen Abbey Gate, a beautifully renovated condo nestled in the vibrant community of Oakville, ON. This property is the epitome of elegance and comfort, offering 1,098 square feet of living space featuring 3 bedrooms and 1.5 bathrooms. From the moment you enter, professionally curated updates shine-anchored by stunning light hardwood flooring that brings effortless sophistication to every corner of the home. The ensuite laundry offers convenience for everyday living. The kitchen boasts new shaker style cabinets fronts and ceramic flooring which perfectly complements the stylish aesthetic of the entire house. Both bathrooms are thoughtfully designed with accessibility features such as lever faucets, a custom shower, grab bars and Bluetooth mirrors adding modern touches while ensuring ease-of-use for all. Enjoy the warmth from the wood-burning fireplace during cool evenings or relax on your private patio overlooking a lovely green space-an ideal spot for outdoor relaxation or entertaining guests. This home also comes with an exclusive parking spot right in front of the building with a ramp to the automatic front door. Additional parking available for a small monthly fee. Plenty of guest parking is just across from the building make it easy for family and friends it visit. A private storage locker beside the exclusive patio provides additional room for your belongings. Every corner of this home is filled with light thanks to new window blinds throughout-paired with fresh paint and all-new light fixtures, it creates a bright and welcoming atmosphere. The location further enhances the appeal of this home. Oakville is known for its great schools and robust selection of amenities. From shopping centers to parks, local eateries to entertainment venues-everything you need is within reach. Whether you're looking to enjoy a meal out or spend time in nature at one of the nearby parks, there's something for everyone in Oakville. RSA (id:47351)
551 Ontario Street
Woodstock, Ontario
Welcome to this well-maintained 3-bedroom, 2.5-bath detached home featuring a fully finished basement, offering an ideal blend of comfort and practicality. The spacious kitchen seamlessly connects to the dining area and opens onto a fully fenced backyard perfect for relaxing or entertaining. The primary bedroom includes a private 3-piece ensuite and a walk-in closet, while two additional generously sized bedrooms share a full main bathroom on the second level. The finished basement offers a large, bright recreation room with two oversized windows, providing excellent natural light.Ideally located within walking distance to Fanshawe College, the hospital, and everyday amenities. Notable updates include roof (2020), windows (2019, excluding two), a newer furnace, and an owned hot water tank. (id:47351)
266 Palace Street
Thorold, Ontario
Welcome to the Artisan Ridge model home. Enter through the exterior double doors to a large foyer and hallway. This leads to a large open-concept main floor with 9-foot ceilings and a chef's kitchen with quartz counters and stainless steel appliances. This home features hardwood floors throughout the main and second levels, an oak staircase, and castiron railings. On the second level, you will find 4 generously sized bedrooms, all connected to a bathroom. This property is minutes from major shopping centers, gyms, beautiful hiking trails, wineries, Brock University, and both Niagara College campuses. (id:47351)
215 - 15 Jacksway Crescent
London North, Ontario
Welcome to Masonville Gardens! This spacious and well-maintained unit is perfect for those looking for a comfortable and convenient living space. This open concept SPACIOUS 2 bedroom unit in the complex which offers plenty of living space with 2 spacious bedrooms and 1.5 private full bathroom. Located on the main floor with balcony off the living room, gas fireplace, large storage closet and more. The entire complex has been renovated over the last 5 years with stone/hardboard exteriors, new windows , balconies, secured entrance ways, air conditioned hallways and newer gas fireplaces. Each floor offers free laundry facilities which is open 24/7. Access to the gym is convenient and free. Plenty of visitor parking. Fantastic opportunity for young professionals, walk to U.W.O, University Hospital, NEXT TO MASONVILLE MALL, cinemas and all major eatries. (id:47351)
300 Skinner Road Unit# Upper
Hamilton, Ontario
2023-Built ; 4-Bedroom, 2.5 Washroom Semi-Detached home Upper floor available for Rent; in the highly sought-after community of Waterdown. Features 9-ft ceilings, floor-to-ceiling windows and abundant natural light, this home offers an inviting and modern living experience. Open concept Living room ; S/S Appliances, Garage door Opener and remote ; Open Concept Layout. 9' Ceiling. Lots Of Space In Kitchen And Rooms. Primary Bedroom With 4-Pc Ensuite And Walk-in Closet. Large Closet Space. Located just minutes from major highways (403, 407, and 401 via Hwy 6), GO Train, parks, trails, shopping, and excellent schools. Easy and convenient access to all amenities, shopping and highways. Laundry Room is conveniently located on the Main floor. (id:47351)
26 Scarletwood Street Unit# Lower
Stoney Creek, Ontario
New Basement unit in this desirable Stoney Creek neighbourhood! This beautifully renovated 2-bedroom, 1-bathroom lower floor unit offers a spacious living area. Enjoy exclusive in-unit laundry for your convenience. Located close to the highway, parks and many other amenities, this home combines comfort and accessibility. Tenant pay 30% of the utilities. (id:47351)
123 Trafalgar Road
Oakville, Ontario
Prime free standing fully renovated dental office for lease! Presenting an exceptional and rare opportunity to lease a completely renovated, state-of-the-art dental office featuring three fully equipped dental operatories complete with premium dental chairs (Adec), X-ray units, panoramic machine, and top-of-the-line dental equipment. This turnkey space is move-in ready and includes all existing dental materials, fixtures, and cabinetry. Situated in a high-exposure location on Trafalgar Road in downtown Oakville, the office offers outstanding visibility and convenience for both patients and staff. The property benefits from 4 dedicated parking spots which is rare in downtown Oakville. The surrounding area is densely populated with residential homes, apartment buildings, and businesses, providing a strong and steady patient base. This is a rare and one-of-a-kind opportunity to operate in a modern, professionally designed dental environment without the upfront costs of building a clinic! Perfect for dentists looking to establish a new practice or expand an existing one. (id:47351)
123 Trafalgar Road
Oakville, Ontario
Prime free standing heritage building plus fully renovated dental office for sale! Presenting an exceptional and rare opportunity to buy a completely renovated, state-of-the-art dental office featuring three fully equipped dental operatories complete with premium dental chairs (Adec), X-ray units, panoramic machine, and top-of-the-line dental equipment. This turnkey space is move-in ready and includes all existing dental materials, fixtures, and cabinetry. Situated in a high-exposure location on Trafalgar Road in downtown Oakville, the office offers outstanding visibility and convenience for both patients and staff. The property benefits from 4 dedicated parking spots which is rare in downtown Oakville. The surrounding area is densely populated with residential homes, apartment buildings, and businesses, providing a strong and steady patient base. This is a rare and one-of-a-kind opportunity to operate in a modern, professionally designed dental environment without the upfront costs of building a clinic while still being your own landlord! Perfect for dentists looking to establish a new practice or expand an existing one and own their own building. (id:47351)
11 Rivercrest Road
Toronto, Ontario
ALL-INCLUSIVE | Location, Location, Location! Freshly painted and newly renovated two-bedroom basement unit located in a well-maintained property in the heart of Baby Point Gates - Upper Bloor West Village. This unit is ideal for a small family or roommates (option to rent per room).Features include a brand-new kitchen with appliances, a modern 4-piece bathroom, and an open-concept living space.Perfectly situated near top-rated schools, including the highly sought-after Runnymede Public School (French Immersion) and Humberside Collegiate Institute. Enjoy walking to the vibrant shops, cafés, and restaurants of Bloor West Village and Baby Point Gates, as well as the beautiful Humber River parklands with scenic trails and green spaces. Just a 2-minute walk to Jane Subway Station, close to High Park, TTC, Lakeshore, downtown, shopping, and all urban amenities.This is your opportunity to live in one of Toronto's most desirable neighbourhoods. (id:47351)
316 - 5233 Dundas Street W
Toronto, Ontario
Rarely available! Bright and oversized 1+ large enclosed den suite offering 944 sq. ft. of spacious living space. The den comfortably serves as a second bedroom, complemented by two full bathrooms and 9 ft ceilings throughout. The open-concept kitchen features a centre island and upgraded stainless steel appliances, flowing seamlessly into the main living area. The spacious primary bedroom includes a walk-in closet and a 4-piece ensuite. An extra-large laundry and storage room and a west-facing balcony complete the suite. One parking space included.Located in a superbly maintained, professionally managed community. Residents enjoy 24-hour concierge service, indoor pool, gym, sauna, hot tub, party and lounge rooms, library, billiards room, guest suites, virtual golf, and a community BBQ area with rear gazebo. Visitor parking is available both underground and at street level, with a city park and playground directly backing onto the building. Ideally positioned near Dundas, Bloor, and Kipling, steps to Kipling TTC subway and GO Station, with quick access to Hwy 427 and Gardiner, and close to everyday conveniences including cafes, restaurants, Farm Boy, parks, golf courses, and Sherway Gardens. (id:47351)
67 Breton Avenue
Mississauga, Ontario
Location! Location! Location! Immaculate 3-bedroom Town Home In Central Mississauga. 9 Ft Ceilings! and a finished basement with a Kitchen and Laundry, this home offers space for family or multi-generational living. The main floor includes a practical living and dining area, perfect for everyday comfort and entertaining. The second level offers three generously sized bedrooms, while the finished basement provides additional living space with a kitchen, a 3-piece bathroom, ideal for extended family, guests, or a home office setup, and steps from parks, schools, shopping, and transit. Access to the Garage from the House. (id:47351)
1904 - 2170 Marine Drive
Oakville, Ontario
Completely renovated luxury condo in the prestigious Ennisclare II on the Lake, showcasing exceptional craftsmanship and high-end finishes throughout. This exquisite 2-bedroom, 2-bath residence offers elegant living space designed for comfort, convenience, and entertaining. The airy layout features hardwood floors throughout, smooth ceilings, crown moulding, custom millwork, 8 inch baseboards, glass railings, pot lights, floor-to-ceiling windows, motorized blinds integrated with home automation. The gourmet kitchen includes quartz countertops, designer backsplash, premium stainless steel appliances, hidden built-in microwave, extensive cabinetry, pot drawers, built-in organizers, glass display cabinets with accent lighting, and an eat-in breakfast area overlooking the family room. Spacious family room with floor-to-ceiling sliding doors walks out to a balcony offering breathtaking, lake views. Formal living and dining area features large picture windows and elegant architectural detailing. The primary bedroom retreat offers a custom feature wall, and an expansive walk-in closet. Spa-inspired ensuite includes a double vanity with quartz counters and a stand-alone shower. Generous second bedroom, additional 3-piece bath, and convenient ensuite laundry with sink and storage complete the suite. Includes one underground parking space equipped with a Level 2 EV charger and access to a private locker. Residents enjoy resort-style amenities including 24-hour gated security, indoor pool, hot tub, sauna, fitness and yoga studios, tennis and squash courts, party and games rooms, library, golf driving range, woodworking and art studios, car wash, and terraced gardens and private access to the public walkway and paths along the lake and a clubhouse overlooking Lake Ontario. Ideally located steps to Bronte Harbour, Lake Ontario, waterfront trails, parks, boutique shopping, dining, QEW, and transit. (id:47351)
606 - 89 South Town Centre Boulevard
Markham, Ontario
Luxury 1-Bedroom + Den Fontana Suite At A Prestigious Markham Location. 9 Ft Ceiling, 2 Full Bathrooms, Den Can Be Used As 2nd Bedroom. 1 Parking. Steps To Viva Bus, Shopping Center & Easy Access To Hwy 407. 24 Hr Concierge & Security, Hotel Grade Recreational Facilities W/Indoor Swimming Pool/Gym/Basketball Crt/Rec.Rm/Sauna/Etc.Numerous Visitor Parking, Guest Suites. (id:47351)
1411 - 543 Richmond Street W
Toronto, Ontario
Welcome to Pemberton Group's 543 Richmond Residences . Brand New 1 Bedroom and 1 Den with Open Concept Layout . the Den can be used as second bedroom. Lots of Nature lights through the whole unit. Enjoy floor-to-ceiling windows,Nestled In The Heart Of The Fashion District, Steps to Entertainment District & Minutes From The Financial District. Building Amenities Include: 24hr Concierge, Fitness Centre, Party Rm, Games Rm, Outdoor Pool, Rooftop Lounge W/ Panoramic Views Of The City A MUST SEE UNIT ! (id:47351)
1705 - 11 Lillian Street
Toronto, Ontario
A beautifully appointed high-floor 1 Bedroom + Den with 1.5 Baths at Distinction Condos, offering elevated city living with a sense of calm and privacy. This thoughtfully designed home features spectacular, city views and is flooded with natural light with soaring 10-foot ceilings and expansive floor-to-ceiling windows, creating a space that feels both open and serene. The open-concept living area extends seamlessly to a large private balcony complete with a gas hookup ideal for grilling or a heat lamp to extend the seasons, this balcony is a true extensions of your living space. The modern designer kitchen is finished with premium finishes and Miele stainless steel appliances, blending style with everyday functionality. Built-in blinds and unlimited WiFi are included for added comfort and convenience. The versatile den is perfectly suited for a home office or reading nook, while the 1.5-bath layout offers flexibility for guests or co-habitation. One storage locker included. Residents enjoy an exceptional collection of hotel-inspired amenities, including 24-hour concierge, fitness centre, yoga room, resident lounge, rooftop sundeck with meditation area, and more. Ideally located just steps from Yonge Street subway, parks, top-rated schools, and the vibrant shops and restaurants of Yonge & Eglinton, with the Eglinton Crosstown at your doorstep. This is a refined, light-filled home offering comfort, sophistication, and exceptional connectivity = urban living done right. (id:47351)
1205 County Road 18 Road
Prince Edward County, Ontario
Located in Cherry Valley just minutes away from Sandbanks Provincial Park, 1205 County Rd 18 offers +/- 67 acres with a blend of open farmland, lush woodland and plenty of rural charm. With +/- 38 acres of arable land, its ideal for cultivating crops like soy, corn, and hay. A 9-acre sugar maple grove and 13 acres of mixed forest add natural beauty. The property boasts a collection of outbuildings with ample space for your farm equipment, hobby storage or creative projects. The farmhouse features spacious living areas on the main floor and three bedrooms. Whether you dream of farming, homesteading, or simply enjoying the peaceful surroundings, this is the perfect place to start your next chapter. (id:47351)
708 - 25 Adra Grado Way W
Toronto, Ontario
Welcome to this stylish and well-appointed unit, located in one of Toronto's most sought-after Tridel-built master-planned communities. Thoughtfully designed with modern living in mind, this bright and functional home offers a layout that maximizes both space and comfort. 9 foot ceilings with large windows provide plenty of natural light. The contemporary kitchen features sleek finishes and seamlessly connects to the living and dining areas, perfect for both daily living and entertaining. A well-proportioned bedroom offers a comfortable retreat with double closets and a private 4-piece ensuite bathroom. The generous den is your ideal home office and can convert into a great spot for overnight guests, with its own 3-piece bathroom. A balcony spanning the full width of the unit, offers additional living space outdoors. Residents enjoy the convenience of a luxurious and well-managed building with state-of-the-art amenities. Quick access to nearby trails, parks, and TTC/GO transit, along with major highways, North York General Hospital, shopping, dining, and everyday essentials. This location is ideal for professionals seeking comfort and connectivity in the city. *Note, some images Virtually Styled to show furniture potential. (id:47351)
9 Grantham Avenue S
St. Catharines, Ontario
Shout out to Investors and First Time Buyers looking for added income or mortgage relief. Look into this 3 Bedroom Bungalow with Detached Garage in St. Catharines. Contains a separate in-law suite; accessed by a shared covered porch, complete with kitchen and laundry. Large living and Dining area with hardwood floors land rear Sunroom off the Porch. Double wide concrete driveway. Corner lot on a quiet street minutes away from both QEW & Highway 406, you are centrally located amongst all amenities! Affordability is Knocking. RSA. (id:47351)
1906 - 1580 Mississauga Vly Boulevard
Mississauga, Ontario
Spacious 3-bedroom suite plus a versatile den that can easily serve as a 4th bedroom or home office. Freshly painted with an upgraded primary ensuite and updated doors, this move-in ready unit offers exceptional space and flexibility. Enjoy unobstructed skyline views and beautiful eastern sunrises from your private balcony. The building showcases upgraded elevators, lobby, and hallways, with window replacements nearing completion for enhanced comfort and efficiency. All utilities are included in the maintenance fees - an incredible value at this price point. Opportunities offering this much space in such a prime location are rarely available. Unbeatable convenience with Metro, Shoppers Drug Mart, and TD Bank right across the street, and Square One just 5 minutes away. Transit is at your doorstep, only a 2-minute walk to Highway 10 and the upcoming LRT, with easy access to the QEW, 403, and 401. (id:47351)
