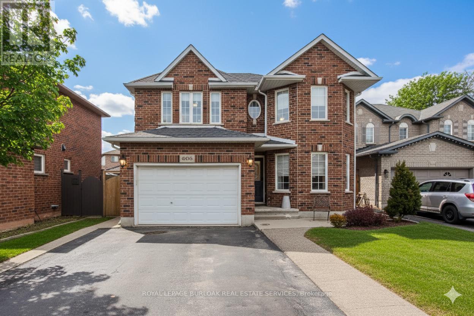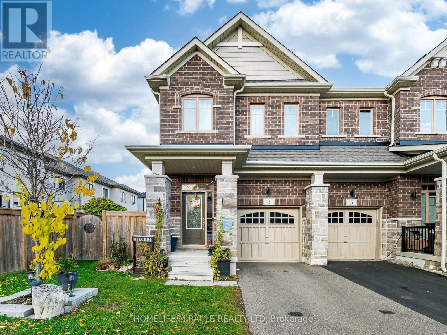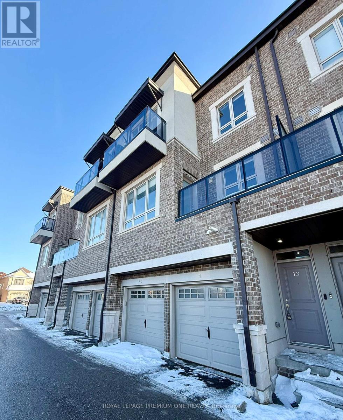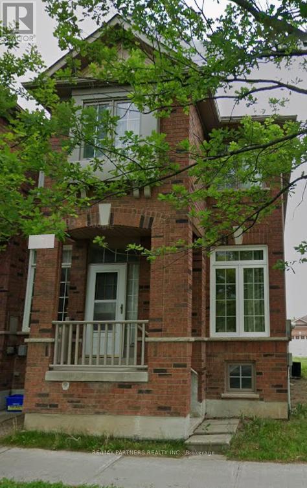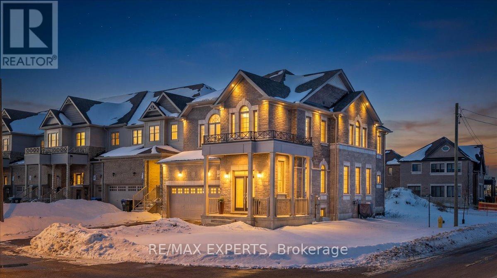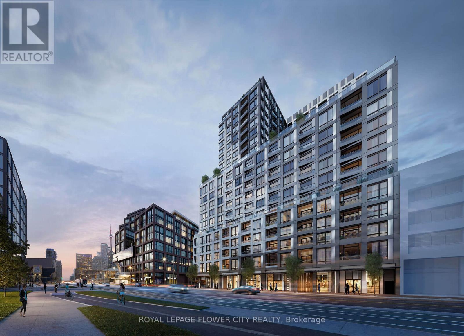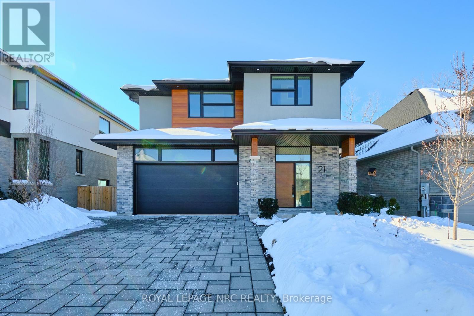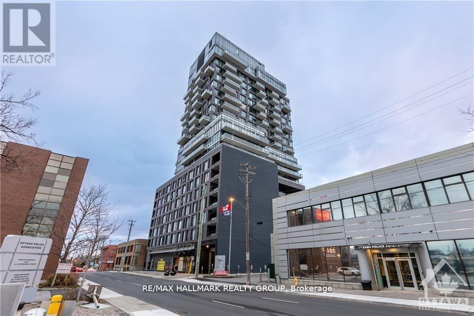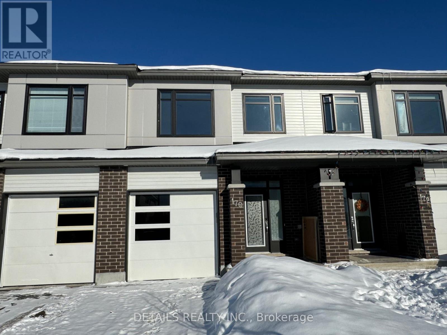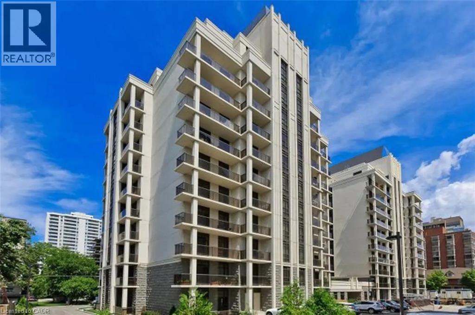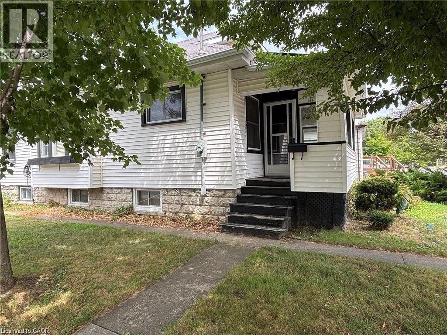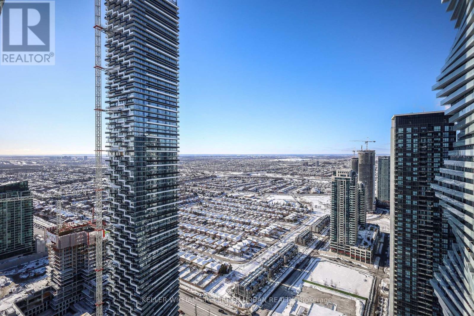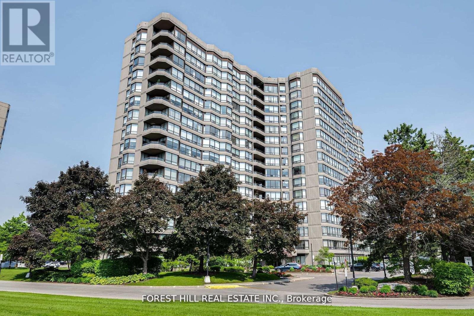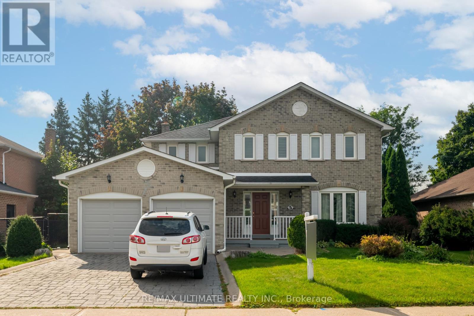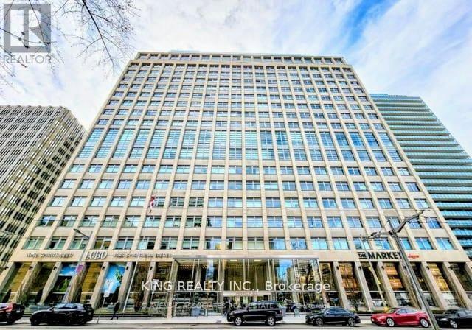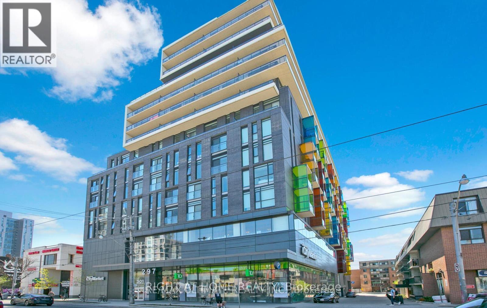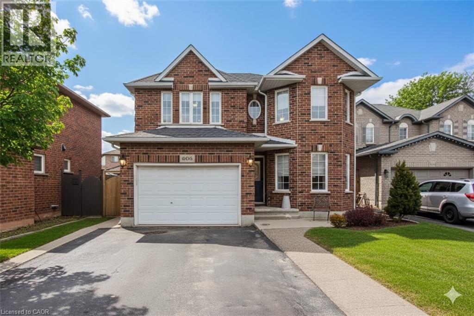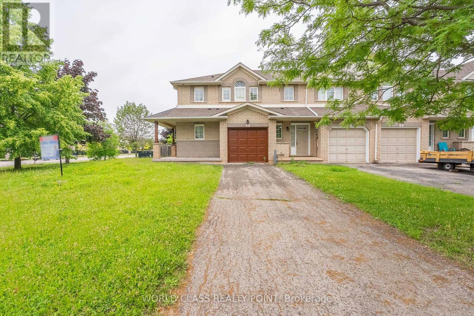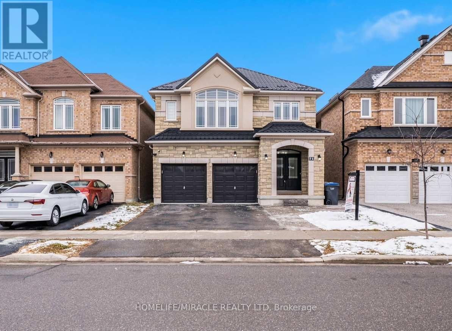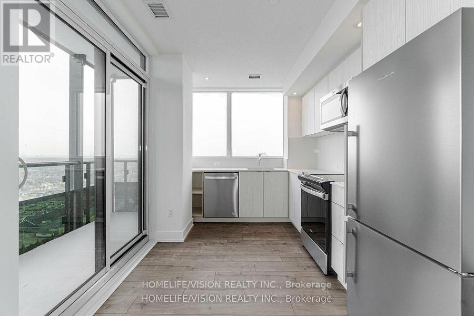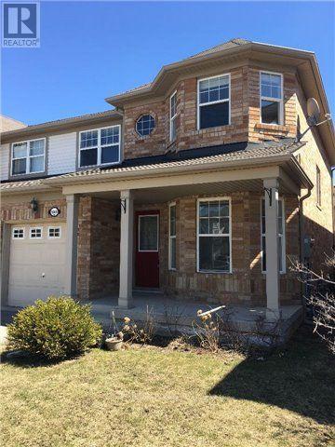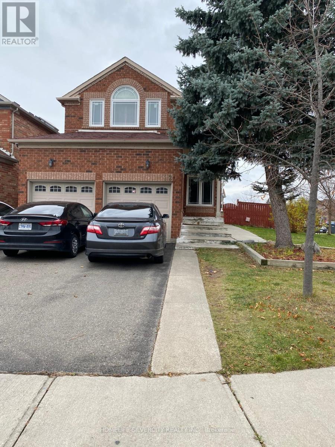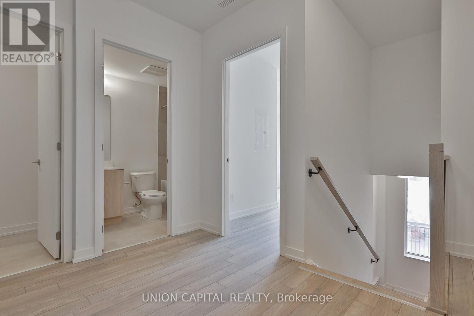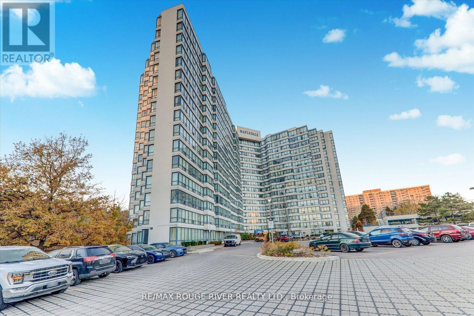606 Williamson Court
Burlington, Ontario
Welcome to this beautiful 3,203 sq ft family home, tucked away in a rare South Burlington court location with a pool, blending everyday convenience with an exceptional lifestyle opportunity. Nestled in the sought-after Maple community, just minutes from the lake, downtown, shopping, dining, and amenities, with easy highway access and walkable parks and trails, this is a location families love for both daily routines and weekend adventures. Curb appeal shines with an aggregate walkway, mature trees, and lush perennial gardens that create a warm first impression. Inside, the main floor features light wide-plank hardwood (2021) and a thoughtful layout designed for family living and entertaining. The spacious living and dining rooms are filled with natural light and accented by elegant crown moulding and French doors. A stylish 2-piece powder room with slab tile wainscoting adds a polished touch. At the heart of the home, the inviting family room with gas fireplace flows seamlessly into the eat-in kitchen, complete with quartz countertops, tile backsplash, stainless steel appliances, and a walkout to the backyard. Upstairs, the generous primary suite offers a walk-in closet and a private 4-piece ensuite with jetted tub. Three additional bedrooms provide flexibility for growing families, including one with a charming custom window seat and built-in storage, and another with ensuite privileges to the main bath. The fully finished lower level extends the living space with a large rec room, bar area, and additional 2-piece bathroom-perfect for movie nights, teens, or hosting guests. Step outside to a backyard oasis built for making memories. Fully fenced and ideal for entertaining, it features a heated on-ground saltwater pool with composite deck, a pergola-covered deck with skylights, ceiling fan, seating area, and hot tub, plus green space for kids and pets to play. This home offers peak family living potential. (id:47351)
3 Doris Pawley Crescent
Caledon, Ontario
Beautiful 4-bedroom, 3-bath townhouse for lease in sought-after Southfields Village, Caledon. Bright and spacious open-concept layout with modern kitchen, stainless steel appliances, and walkout to backyard. Primary bedroom with ensuite and walk-in closet. Main-level laundry, garage access, and parking for multiple vehicles. Close to schools, parks, community center, shopping, and Hwy 410. Tenant to pay all utilities. Non-smokers preferred. (id:47351)
13 - 95 Kayla Crescent
Vaughan, Ontario
Welcome to refined condo townhome living at Pure Living in the heart of Maple. This thoughtfully designed 2-bedroom, 1.5-bath residence offers bright, modern interiors and the convenience of one parking space. The sun-filled kitchen showcases sleek quartz countertops and stainless-steel appliances, perfect for everyday living and effortless entertaining. The open-concept great room flows seamlessly to a walk-out balcony, ideal for relaxing or hosting guests. Upstairs, the spacious primary bedroom features raised ceilings, a walk-in closet, and its own private walk-out balcony. Convenient upper-level laundry adds to the home's smart layout. Ideally located within walking distance to transit, shopping, parks, and the hospital, this home offers comfort, style, and unbeatable convenience - a place you'll truly love coming home to. (id:47351)
83 Bur Oak Avenue
Markham, Ontario
Well-kept and newly renovated freehold townhouse ideally located at 83 Bur Oak Ave, just steps to top-ranked Pierre Trudeau School. This bright home features a modern open-concept layout with a thoughtfully converted 3-bedroom to 2-bedroom design, creating an oversized and luxurious primary bedroom. Newly finished basement offers additional living space perfect for a family room, home office, or guest area. Conveniently situated close to shopping plazas, restaurants, parks, and public transit, with easy access to major routes. An excellent opportunity for families seeking comfort, style, and a prime Markham location. (id:47351)
42 Lorne Thomas Place
New Tecumseth, Ontario
Premium Corner Lot In The Heart Of Treetops Community! Welcome To This 2,672 sqft 4 Bedroom 4 Bathroom Detached Home W/ A 2 Car Garage. With Thousands Spent In Tasteful & Luxurious Upgrades- This Home Truly Has It All. This Home Boasts Soaring 9' Ceilings, Pot lights Throughout, High-End Stainless Steel Appliances, An Open Concept Functional Layout With A Generous Size Kitchen With Quartz Countertops, Sleek Cabinetry, & Modern Finishes. Principle Rooms, & Hardwood Floors Throughout. The Primary Ensuite Is Spa Like W/ A Beautiful Soaker Tub & A Glass Shower. Enjoy An Extended Lot That Extends to 40+' In The Backyard & 122' Deep, Making It Perfect For Entertaining Or A Future Pool Retreat. This Home Is Covered Under The Tarion Warranty Program, Which Is Fully Transferable To The New Buyer. Surrounded By Top Rated Schools, Shoppes, Restaurants & A Family Friendly Street & Neighbourhood. (id:47351)
808 - 15 Richardson Street
Toronto, Ontario
Bright and well-presented 1 bedroom apartment located in the sought-after Empire Quay House. This modern residence offers comfortable living with quality finishes and a functional layout. The apartment features an open-plan living and dining area, a well-appointed kitchen with modern appliances, and a generously sized bedroom with built-in storage. The bathroom is sleek and contemporary, and the unit benefits from ample natural light throughout. Empire Quay House is conveniently positioned close to local shops, cafés, public transport, and key amenities, providing both comfort and lifestyle convenience. (id:47351)
21 Singer Street
Thorold, Ontario
Welcome to 21 Singer Street! Built by the incredible team at Rinaldi Homes, this 2 storey home offers 4 bedrooms, 4 bathrooms, and a finished walk out basement - all set on a premium lot. The main floor features gleaming wood look tile flooring, a spacious great room with large wall to wall windows and a linear gas fireplace, a large dining area overlooking the home's private covered deck adorned with aluminum/glass railings and a stunning kitchen outfitted with modern two tone cabinets, upgraded quartz counters, Frigidaire Professional appliances and a modern tile backsplash. Also on the main floor are a powder room and separate laundry room complete with gorgeous built-in cabinets. Travel upstairs to find gleaming hardwood floors, the serene primary bedroom suite complete with a custom walk-in closet and a private spa-like 4 piece ensuite bathroom, a 5 piece main bathroom and 2 large additional bedrooms (one with another walk-in closet). The walkout basement provides luxury vinyl flooring, a bright and spacious rec room with access to the covered patio, the huge fourth bedroom (or home gym!) and a full 3 piece bathroom. Two large storage areas make it easy to keep the house neat and tidy. The fully fenced rear yard offers plenty of emerald green lawn and a spacious covered patio. Parking for 6 vehicles available between the luxurious paver driveway and attached garage. This home is simply stunning and must be seen in person to experience all it has to offer. Easy access to highway 406, shopping, restaurants and so much more. Don't delay! Join the Merritt Meadows community today! (id:47351)
707 - 203 Catherine Street
Ottawa, Ontario
SoBa! A luxury condo located at Catherine; This fantastic Loft is the perfect space for downtown living. With modern appliances, innovative design, you're definitely not going to want to miss out on this one. Floor to ceiling windows, pre-engineered hdwd floors, SS appliance. This 499 sq.ft. (as per builder's plan) has plenty of living space and room for your home office. The open concept floor plan makes this unit airy and the floor to ceiling windows let in plenty of natural light. You can enjoy barbecuing and entertaining your guests on terrace. Centrally located - walking distance to Parliament, Byward Market, Rideau Centre, Rideau Canal, University of Ottawa, Dows Lake, stores, gyms, schools, museum & restaurants. Amenities include Sky Garden Party Room and Outdoor Spa Pool, concierge/security & gym, LRT. (id:47351)
170 Angelonia Crescent
Ottawa, Ontario
Welcome to this stunning Tartan townhome built in 2023 with 2082 sqft of living space (including finished basement) in the highly desirable Findlay Creek neighborhood! Step inside to a warm and inviting open-concept main floor, featuring a dining area and generous great room, The modern kitchen boasts quartz countertops, stainless steel appliances, soft close cabinetry, and an oversized island that's perfect for meal preparation or gathering with guests. Hardwood flooring through out the main level and stairs which leads to the second floor. There are 3 spacious bedrooms, 2 bathroom and a convenient laundry upstairs. The primary bedroom retreat includes a walk-in closet, a luxurious ensuite with a soaker tub, a big quarts countertop and an oversized walk-in shower. Two additional well-sized bedrooms share a full bath. The fully finished lower level offers a spacious rec room with a big window and a cozy fireplace ideal for both entertaining or a home office, playroom or media space. It also completed with ample storage space. Peaceful, mature surroundings with parks like Pushman, Athans & Emerald Woods great for kids, pets, and outdoor adventures. Easy access to South Keys Shopping Centre and local amenities for dining, shopping & entertainment. Close to excellent schools , LRT station and Ottawa International Airport, about 20-30 minute driving to downtown. Move in ready! (id:47351)
81 Robinson Street Unit# 509
Hamilton, Ontario
Experience refined condo living at The Gatsby at City Square with this newer two-bedroom corner suite, offering sweeping escarpment views in Hamilton’s coveted Durand neighbourhood. Walk to James Street South and North, the GO Station, St. Joseph’s Hospital, restaurants, cafés, and everyday amenities while enjoying a quiet, upscale residential pocket. Inside, you’ll find a bright, functional layout with a modern kitchen (fridge, stove, dishwasher), open living space, and an oversized 131 sq. ft. escarpment-facing balcony that extends your living outdoors. The suite includes in-suite laundry with a brand new, high-end stacking washer/dryer (never used) and a new furnace installed this year, giving buyers peace of mind on two big-ticket items. Geothermal heating and cooling provide efficient, year-round comfort. The unit comes with one oversized underground parking space and a locker, adding valuable storage and convenience. Residents enjoy a well-managed, secure building with a fitness centre, party room, media room, bike storage, and a rooftop terrace with stunning views. A thoughtfully designed condo in an unbeatable, walkable location, ideal for buyers who value quality finishes, low-maintenance living, and a strong sense of community. (id:47351)
9 Grantham Avenue S
St. Catharines, Ontario
Shout out to Investors and First Time Buyers looking for added income or mortgage relief. Look into this 3 Bedroom Bungalow with Detached Garage in St. Catharines. Contains a separate in-law suite; accessed by a shared covered porch, complete with kitchen and laundry. Large living and Dining area with hardwood floors land rear Sunroom off the Porch. Double wide concrete driveway. Corner lot on a quiet street minutes away from both QEW & Highway 406, you are centrally located amongst all amenities! Affordability is Knocking. RSA. (id:47351)
4311 - 3883 Quartz Road
Mississauga, Ontario
Welcome To Suite 4311 At M-City 2. A Fantastic Offering Located In The Heart Of Downtown Mississauga. On The 43rd Floor W/ Unobstructed Northern Views, This Executive Suite Boasts Generous Living Areas, Functional Den/Office Space, A Cecconi Simone Designed Kitchen. Stone Countertops, Integrated Appliances, Wide Plank Laminate Flooring, 9'Foot Smooth Ceilings, Over 550sqft Of Highly Livable, Efficient Open Concept Floor Area. Complemented W/ A Custom Suite Entry Door W/ Brushed Metal Hardware And Oversized Outdoor Balcony. Enjoy Premier Amenities At Your Doorstep, Including Outdoor Saltwater Pool and Shallow Deck, Fitness Facility W/ Cardio and Weight Machines, Spinning and Yoga Room, Splash Pad and Kids Playground, Lounge/Event Space W/ Feature Fireplace, Dining Room W/ Chef's Kitchen, Outdoor Barbecue Stations. Strategically Located Minutes Drive To Hwy 401 and 403, GO Transit, Square One Shopping Centre, T&T Supermarket and Great Eats. (id:47351)
308 - 7440 Bathurst Street
Vaughan, Ontario
Opportunity Awaits at 7440 Bathurst St #308 Spacious and full of potential, this 2-bedroom, 2-bath condo in the heart of Thornhill offers a smart layout and incredible value. With east-facing exposure, the unit is bright and airy a blank canvas ready for your vision. Offering both parking and a locker, this vacant unit is perfect for those looking to renovate and create their ideal space. The building is packed with resort-style amenities including an outdoor pool, squash and tennis courts, a card room, party room, and sauna everything you need for comfort and convenience. Steps to Promenade Mall, transit, parks, and great schools. A rare chance to get into a two-bedroom in this prime location at an unbeatable entry point. (id:47351)
5 Bayswater Avenue
Richmond Hill, Ontario
Welcome Home! Located On A Quiet Street With A Fantastic Lot In Beautiful Lake Wilcox/Oak Ridges Community! This 2 Bedroom, 2 Bath Basement Is Ready For You . Enjoy The Beautiful View Or Take A Walk Into The Trail And Enjoy The Peace And Tranquility Walking Distance To Lake Wilcox Close To Schools, Parks, Transit, And Shopping. Concrete Stamped Driveway (id:47351)
1603 - 111 St Clair Avenue W
Toronto, Ontario
Welcome to the Imperial Plaza - luxury living in the heart of Yonge and St. Clair! This bright and modern suite offers an open-concept layout, perfect for relaxing or entertaining. The spacious bedroom includes a walk-in closet for added comfort. Come and Enjoy This Remarkable Lifestyle Experience. 24 hour Concierge and Access To The Imperial Club With Over 20,000 Sq Ft of Amenities. The Club Includes an Indoor Pool, Steam Room, 2 Squash Courts, Spin Studio, Yoga, Golf Simulator, Screening Room, Sound Studio, Party Rooms & Games Room. Outdoor Terrace With Bbq's. The lobby includes Longo's, LCBO and Starbucks. Yonge/St Clair TTC Nearby, Along With Numerous Parks, Green Space, Restaurants and Excellent Schools. (id:47351)
916 - 297 College Street
Toronto, Ontario
Gorgeous One Bedroom Plus Den Unit In Convenient Downtown Location. 9 Feet Ceiling With Floor-To-Ceiling Windows. Walking Distance To Uot, Queens Park Subway, Kensington Market, Chinatown, Financial & Entertainment Districts. **Popular T&T Supermarket : Convenient for Grocery & Late Night Snacks** 24 Hrs Concierge. Amenities Include: Gym/Party Rm/Guest Suites/Roof Top Patio, Etc. (id:47351)
606 Williamson Court
Burlington, Ontario
Welcome to this beautiful 3,203 sq ft family home, tucked away in a rare South Burlington court location with a pool, blending everyday convenience with an exceptional lifestyle opportunity. Nestled in the sought-after Maple community, just minutes from the lake, downtown, shopping, dining, and amenities, with easy highway access and walkable parks and trails, this is a location families love for both daily routines and weekend adventures. Curb appeal shines with an aggregate walkway, mature trees, and lush perennial gardens that create a warm first impression. Inside, the main floor features light wide-plank hardwood (2021) and a thoughtful layout designed for family living and entertaining. The spacious living and dining rooms are filled with natural light and accented by elegant crown moulding and French doors. A stylish 2-piece powder room with slab tile wainscoting adds a polished touch. At the heart of the home, the inviting family room with gas fireplace flows seamlessly into the eat-in kitchen, complete with quartz countertops, tile backsplash, stainless steel appliances, and a walkout to the backyard. Upstairs, the generous primary suite offers a walk-in closet and a private 4-piece ensuite with jetted tub. Three additional bedrooms provide flexibility for growing families, including one with a charming custom window seat and built-in storage, and another with ensuite privileges to the main bath. The fully finished lower level extends the living space with a large rec room, bar area, and additional 2-piece bathroom—perfect for movie nights, teens, or hosting guests. Step outside to a backyard oasis built for making memories. Fully fenced and ideal for entertaining, it features a heated on-ground saltwater pool with composite deck, a pergola-covered deck with skylights, ceiling fan, seating area, and hot tub, plus green space for kids and pets to play. This home offers peak family living potential. (id:47351)
1 Magnolia Crescent
Grimsby, Ontario
This Magnificent End Unit Corner Town House Offers 3 Bedrooms, 2.5 Bathrooms, Finished Basement and Walk-out To Patio With Deck & Pergola In The Backyard Is Awaiting Its New Occupants! Main Level Offers - Open Concept Kitchen, Living, Dining & Walk-out To Entertainers Delight Patio! Second Level Offers - 3 Good Size Bedrooms & Laundry For Convenience. Finished Basement Has A Rec Room & Can Be Used As A 4th Bedroom. (id:47351)
71 Skyvalley Drive
Brampton, Ontario
Presenting a rare opportunity to own a spectacular property in the highly sought-after Castlemore East area of Brampton. This exquisite, OPEN CONCEPT, NEWLY RENOVATED detached home with 7 Car Parking is nestled on a beautiful PREMIUM RAVINE LOT, offering serene views and a private oasis in your backyard.The home boasts a spacious and versatile layout featuring 5 generous bedrooms, complemented by a finished, WALK-OUT basement apartment. The suite includes 2 additional bedrooms, a separate kitchen, bathroom, and its own laundry. A large backyard DECK, walkout from the kitchen, provides an ideal space for outdoor entertaining and easy access to the extensive backyard,also fully equipped with Gas hookup for BBQ. Indoors you'll find modern UPGRADES throughout, including freshly installed pot lights across the main floor, elegant zebra blinds covering every window, fresh paint, and brand new flooring throughout the entire house.Added peace of mind comes with a durable METAL ROOF installed in 2025. This beautiful home has a separate Formal Dining Room, Family Room and Living Room. The Laundry room is very conveniently situated on the upper level and can be easily converted back to the Main Floor Mud Room which will allow for another Full Bathroom upstairs. Convenience is key in this prime location, with public transit steps away and various places of worship nearby, as well as elementary and high schools within close proximity. You are also just minutes away from major shopping centres. This home offers excellent connnectivity for commuters; approx. 15-20 min to Pearson Airport (YYZ) and offers quick access to major routes like Hwy 427 and 407. This stunning home perfectly blends luxury, functionality, and an unbeatable location, offering an incredible opportunity to live in one of Brampton's most desirable neighbourhoods. (id:47351)
Ph06 - 10 Eva Road
Toronto, Ontario
Welcome to Evermore at West Village, This Pent House Corner Unit 2 Bedroom 2 Bath Condo Suite In Tridel & Open Living Space in Very Safe Etobicoke Area, Unique Layout With Spacious And Private Balcony. Minutes to Person Airport, One Bus to Kipling Subway,surrounded by Parks.This Suite Comes Fully Equipped with Energy Efficient 5-star Stainless Steel Appliances, In Suite Laundry with Built-in Storage. Parking And Locker Included. (id:47351)
1064 Clark Boulevard
Milton, Ontario
Welcome to 1064 Clark Boulevard, ideally situated in the vibrant and family-oriented Beaty /Hawthorne Village area of Milton. This beautifully designed residential home offers a comfortable and functional living space, perfect for families, professionals, or anyone seeking quality suburban living with convenient access to city amenities. Situated on Clark Boulevard, this home benefits from access to Milton's highly desirable community amenities, including local parks, trails, schools, and retail. Residents enjoy a strong sense of community coupled with easy connections to major roadways for commuting throughout the Greater Toronto Area. (id:47351)
Upper Floor - 12' Buttercup Lane
Brampton, Ontario
Location Location Beautiful Corner Detached Home In High Demand Area, Close To Trinity Common Mall, 4 Bedroom, 2 Full Washrooms On 2nd Floor. Living, Dining & Separate Family Room, Gas Fireplace. Primary Bedroom Features 4-Piece Ensuite, Large W/I Closet. Large Size Principal Rooms.. Close To All Major Schools, Retail Plazas, Park & Only Few Minutes Drive To Brampton Hospital & Hwy 410, 4 Car Parking, Basement Not Included, Tenant Will Pay 70% of All Utilities. (id:47351)
203 - 2 Red Squirrel Lane
Richmond Hill, Ontario
Stunning Less than a year New Townhome in Prime Richmond Hill pocket! Welcome to THE HILL ON BAYVIEW! Bright and modern 3-bedroom, 3.5-bathroom townhome located at Bayview & Elgin Mills.. built with concrete walls, designed for comfort and convenience, this home boasts large windows for abundant natural light, an open-concept layout, and high-end finishes throughout. Enjoy a walk-out balcony from the primary bedroom and a huge rooftop patio-perfect for entertaining, family gatherings, and BBQs. 2 underground parking spots across from each other including one with EV charger and a huge locker room right behind the parking spot for easy accessibility!!Prime location near highways, top-rated schools, parks, shopping, dining, and more! A perfect blend of style, space, and location-don't miss out on this amazing opportunity! ** Ask us for the High Speed Internet deal!!ONE PARKING COMES WITH EV CHARGER (id:47351)
903 - 3050 Ellesmere Road
Toronto, Ontario
Exceptionally well-located, painted bright (2025), and spacious condo featuring 2 bedrooms and 2 full bathrooms. Within walking distance to the University of Toronto, Pan Am Centre, and Centennial College Morningside Campus. This well-maintained unit offers ample visitor parking and is close to hospitals, shopping, grocery stores, and essential amenities. Enjoy 24-hour security, an indoor pool, a tennis court, a recreation room, and a fitness center. In-unit laundry for added convenience. Utilities are included in the rent. Work permit holders and students are welcome. (id:47351)
