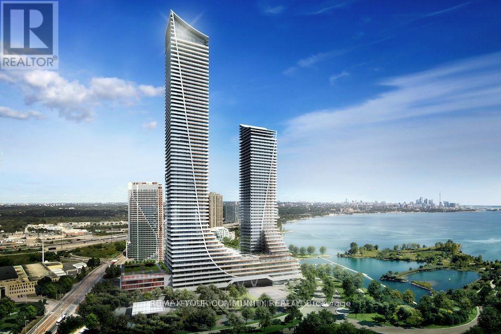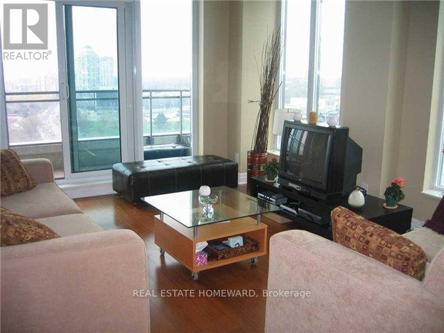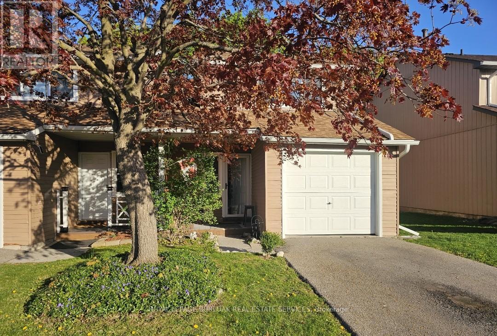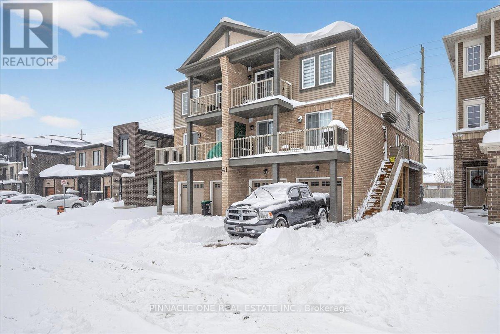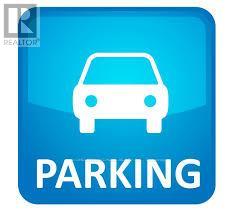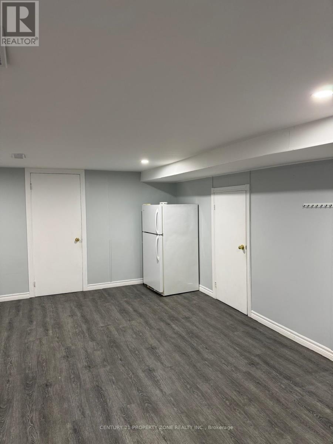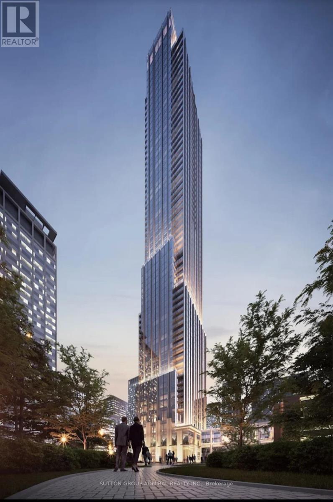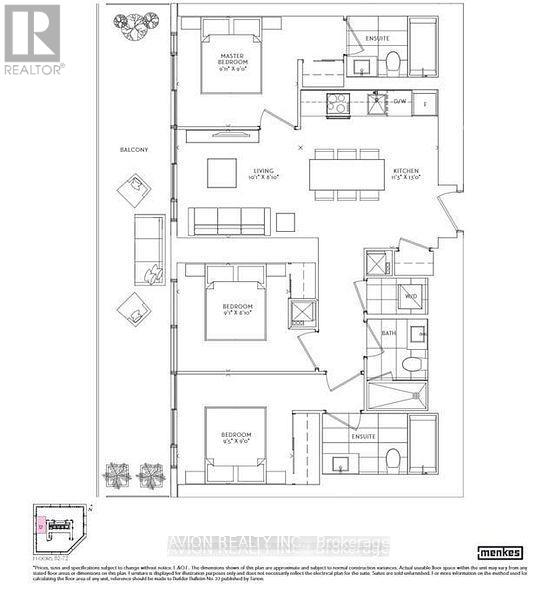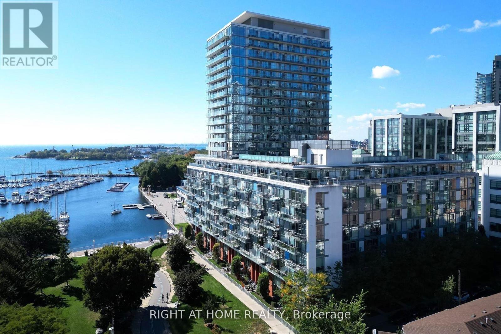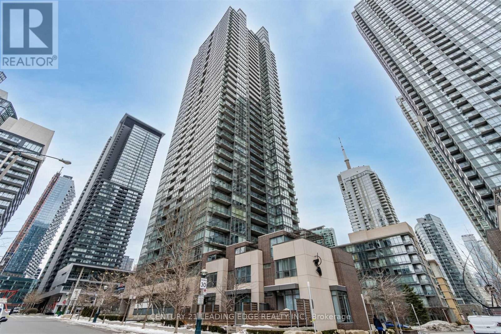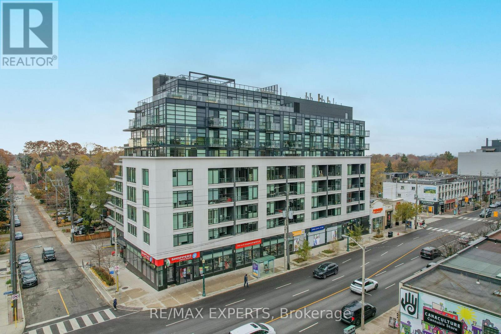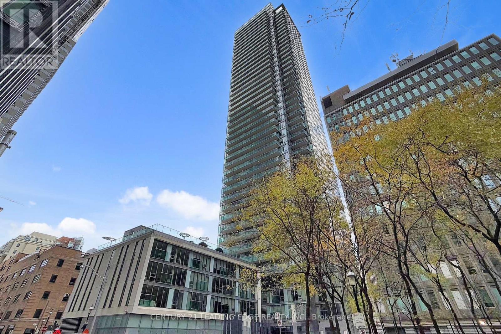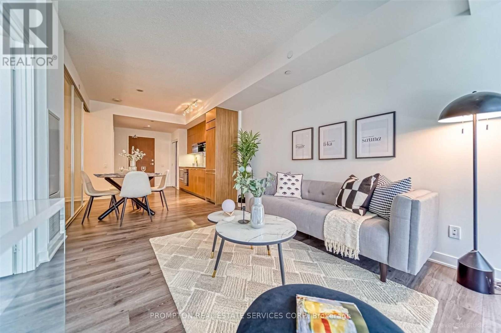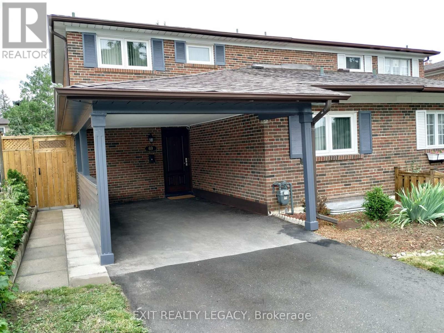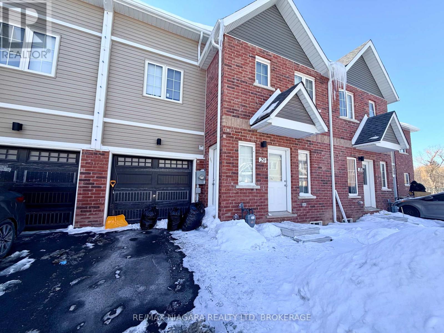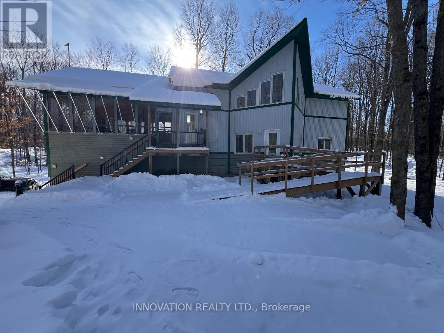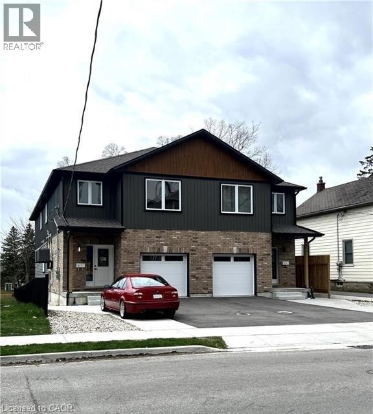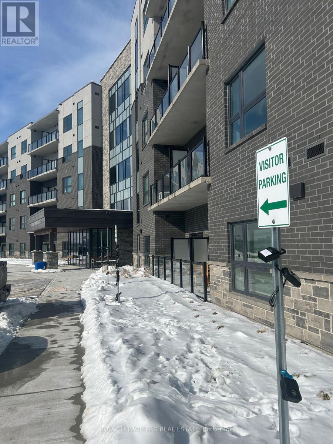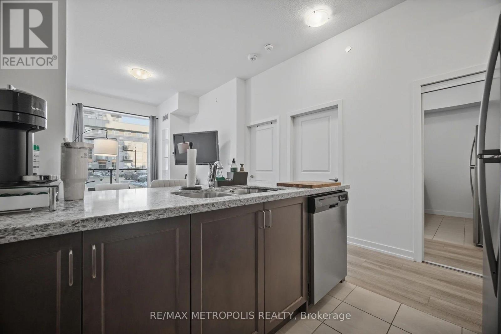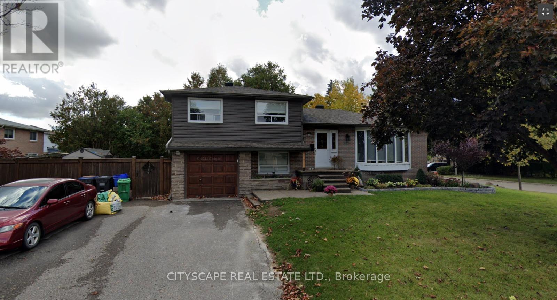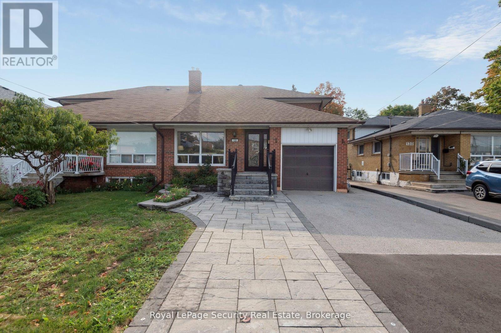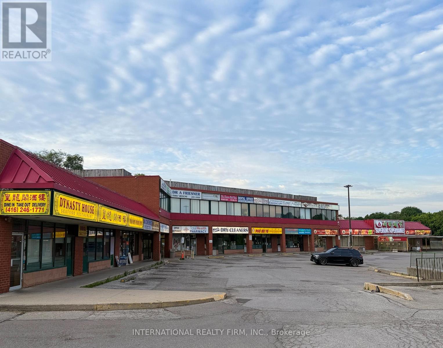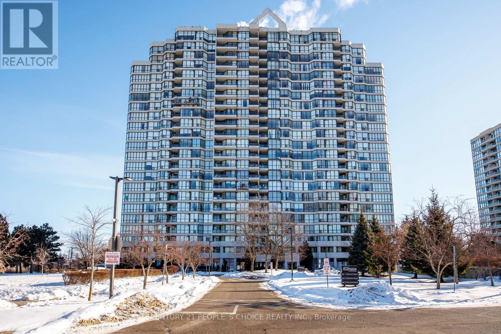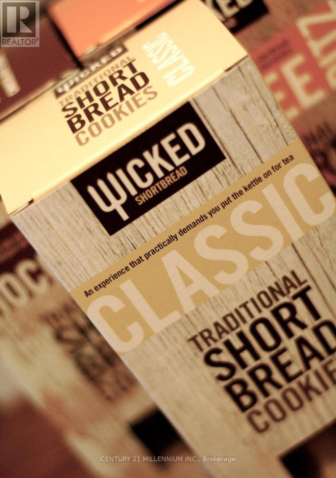1520 - 30 Shore Breeze Drive
Toronto, Ontario
Welcome to Eau Du Soliel, Sky Tower in the Humber Bay Shores. Unit 1520 is a Gorgeous 1 Bed + 1 Bath SW views to the City of Toronto Lake and Skyline from the balcony. Walk through this open concept, 9ft. ceiling condo featuring Stainless Steel Appliances, granite countertops, laminate engineered hardwood flooring. Primary Bedroom has a large closet. Bathroom is a 4 piece and includes large Shower. Laundry in suite High Efficiency Washer/Dryer. Steps to great parks/trails/ walk & bicycle paths, sailing clubs, restaurants. Resort like amenities include Salt Water pool, Hot Tub, Gym, Yoga, Spinning and Cross fit area and much more. Close to Transit ad Mimico Go. Includes: Parking and Locker (id:47351)
1802 - 2121 Lake Shore Boulevard W
Toronto, Ontario
Wow!Close To 800 Sq Ft Of Beautiful & Bright Living Space!Corner Unit Condo W 9Ft Ceilings,Floor To Ceiling,Wall To Wall Windows!Open Concept Kitchen W Granite Counters & Breakfast Bar Overlooking Spacious Living/Dining Area.Master W 4Pc Ensuite, Wall To Wall Mirrored Closets, Easily Fits King Size Bed.Enjoy Beautiful City & Lake Views.Steps To Ttc,Lakefront,Grocery Store, Restaurants.Enjoy The Luxury Of Lakefront Living And Minutes To Downtown! (id:47351)
18 - 2185 Fairchild Boulevard
Burlington, Ontario
Welcome to an exceptional end-unit townhome offering over 1,100 sq ft of total living space, nestled in the highly sought-after Tyandaga community-a true lifestyle setting perfect for growing families. Completely transformed in March 2025, this home was ripped to the studs and thoughtfully rebuilt, delivering peace of mind, modern finishes, and turnkey living from top to bottom. Backing directly onto a park and bike trail, enjoy tranquil views, outdoor adventures, and a family-friendly atmosphere right outside your door. An inviting covered front porch with seating and a lovely perennial garden creates a welcoming first impression. Inside, every detail has been upgraded, including all new windows and exterior doors, hand-scraped hickory hardwood flooring throughout, updated light fixtures, and fresh paint for a bright, cohesive feel. The sun-filled main floor features an open-concept layout designed for everyday living and entertaining. The spacious living room is anchored by a large bay window, while the dining area offers a walkout to the rear deck and a remote-controlled light and fan-perfect for family meals or hosting friends. The custom kitchen is both stylish and functional, showcasing stone countertops, premium black stainless steel appliances, designer faucet, custom cabinetry, deep pots-and-pans drawers, and a dedicated coffee bar. Upstairs, the generous primary bedroom is filled with natural light, complemented by two additional well-sized bedrooms and a luxurious 4-piece bath featuring large slab tile flooring, a tiled tub/shower combo, and sleek black hardware. Out back, the fully fenced yard offers privacy and mature trees, with a wooden deck ideal for family BBQs, playtime, or unwinding while overlooking the peaceful park setting. Turnkey with thoughtful upgrades, park-side views, and a welcoming community feel, this home offers the lifestyle families are searching for. (id:47351)
4 - 41 Pumpkin Corner Crescent
Barrie, Ontario
LARGEST UNIT IN COMPLEX! Water included in rent. Modern stacked townhouse right off Mapleview in Barrie. Offering three spacious bedrooms and two full bathrooms, beautifully finished with top-of-the-line design. Located just minutes from all major shopping, restaurants, schools, transit, and Highway 400. This home is perfect for anyone seeking a stylish, turnkey space in a highly accessible and well-connected neighbourhood. Furniture can be included/negotiated. (id:47351)
Parking - 19 Freeman Williams Street
Markham, Ontario
One parking available for rent . (id:47351)
709 Keates Avenue
Oshawa, Ontario
Spacious and well-maintained basement apartment featuring a huge living area, large functional kitchen, two generously sized bedrooms, and a full bathroom. Includes separate entrance, oneparking space on driveway, tons of storage space, and tenant to pay 40% of utilities. Bright and comfortable layout ideal for small families or professionals seeking a clean and quietliving space. (id:47351)
3505 - 11 Yorkville Avenue
Toronto, Ontario
Brand new, never lived in 1 bedroom, 1 bathroom unit at the prestigious 11 Yorkville. The suite has an open-concept layout with floor-to-ceiling windows, a modern kitchen with built-in appliances, centre island, bar fridge, and a spa-style bathroom. It also includes in-suite laundry and High Quality Laminate flooring throughout. Located in the heart of Yorkville, close to top restaurants, bars, clubs, boutique shopping, and galleries. The building offers excellent amenities including an indoor pool, Media Room, wine and piano lounge, kids' playroom, Zen garden, gym, fitness centre, yoga studio, and rooftop terrace. (id:47351)
6212 - 55 Cooper Street
Toronto, Ontario
Step into this brand-new 3-bedroom, 3-bath residence where modern elegance meets everyday comfort. Featuring 9-ft smooth ceilings, an open-concept layout, and stainless-steel appliances, this home blends sophistication with functionality. The spacious kitchen flows seamlessly into the living area, perfect for entertaining or relaxing. Two ensuite bedrooms offer privacy and style, creating a serene retreat within the city. Ideally located near Downtown Toronto, George Brown College, and the Harbourfront Trails, with groceries, LCBO, transit, and the Gardiner Expressway just steps away. A perfect balance of luxury and convenience awaits. (id:47351)
732 - 90 Stadium Road
Toronto, Ontario
Incredible opportunity at Quay West at Tip Top! This upgraded 2-bedroom, 2-bath suite offers exceptional value with a premium parking spot near the elevator and a dedicated locker. Thoughtful luxury upgrades include built-in closet systems, a frameless glass shower, bull-nosed granite countertops, upgraded kitchen cabinetry, and ceiling lights throughout. Quay West offers an elevated lifestyle with 24-hour concierge, gym, hot tub, theatre, party room, sauna, car wash, and more. The location offers the best of both worlds - peaceful waterfront living by the lake, yet just minutes from the vibrancy of downtown. Enjoy direct access to waterfront parks, the Martin Goodman Trail, and Lake Ontario. Walk to Loblaws, TTC, concert venues, and cultural hotspots including Budweiser Stage. (id:47351)
806 - 15 Fort York Boulevard
Toronto, Ontario
Bright & Stylish Corner Unit in Downtown Toronto! Welcome to #806 - 15 Fort York Blvd. This sun-soaked 2-bedroom, 2-bathroom corner gem in the heart of the city! Boasting 780 SqFt of modern living space, this home offers the perfect blend of comfort and connivence. As soon as you walk into the unit, you will immediately notice how spacious the floor-to ceiling windows fill the unit with natural light. Step into the open-concept living and dining area, perfect for entertaining or simply relaxing after a long day. The gourmet kitchen is a chef's dream, featuring sleek granite countertops, and stainless steel appliances. Private balcony to take in breathtaking views of Toronto's iconic skyline. Fantastic Location! Just steps from the CN tower, Entertainment and financial districts, parks, grocery store, TTC access, and so much more. (id:47351)
304 - 170 Chiltern Hill Road
Toronto, Ontario
Experience luxury living in the heart of Forest Hill's prestigious Upper Village. This beautifully, upgraded and renovated 2-bedroom, 2-bathroom condo offers a refined blend of opulence and modern convenience-just steps from boutique shopping on Eglinton and minutes from the Eglinton subway station.The suite showcases exquisite hardwood chevron flooring throughout, a custom-designed kitchen with premium built-in appliances, and an impressive extra-long waterfall island that seats six and doubles as a dining table. Two generously sized bedrooms feature custom built-in closets for exceptional storage, while both bathrooms have been upgraded with new vanities and modern toilets. New baseboards and elevated finishes enhance the home's sophisticated aesthetic.An open-concept living room creates a bright and inviting atmosphere, flowing seamlessly onto the stunning almost 400 sqf of a private terrace-perfect for indoor-outdoor living, entertaining, or simply enjoying the breathtaking views. Unit comes with one parking and one locker. Residents also enjoy access to a beautifully landscaped upper-floor terrace and BBQ area overlooking serene surroundings.Building amenities include a gym, outdoor patio, guest suite, billiard, security concierge, and convenient parking. With the Eglinton Crosstown LRT soon at your doorstep, convenience, connectivity, and luxury living come together in this rare opportunity in one of Toronto's most sought-after neighbourhoods. (id:47351)
215 - 33 Lombard Street
Toronto, Ontario
Welcome to Suite 215 at The Spire. This well-maintained 1-bedroom condo is ideally situated in the heart of downtown Toronto, offering picturesque views of St. James Cathedral and exceptional access to city living. Just steps from the Financial District, Eaton Centre, St. Lawrence Market, Queen TTC Station, and an array of restaurants, cafés, shops, and parks. The open-concept layout features 9-foot ceilings and floor-to-ceiling windows that flood the space with natural light. Thoughtfully upgraded with custom closets, built-in kitchen shelving, and quality finishes throughout. A large, personal locker is included for added storage space and convenience. The Spire is a well-managed building offering an impressive lobby, attentive concierge service, a beautiful outdoor terrace, and a private fitness centre complete with steam rooms. Enjoy the added convenience of direct access to Versus Coffee - perfect for your daily routine. All info , measurements to be verified by the buyer. (id:47351)
307 - 90 Queens Wharf Road
Toronto, Ontario
Beautiful & Modern 1+Den Unit In One Of The Most Desired Boutique Buildings In Dt Waterfront! This South-Facing Unit Features 9Ft Ceiling W/Floor To Ceiling Windows. The Large Enclosed Den Has Glass Sliding Doors And Can Be Used As 2nd Bedroom. Modern Kitchen With B/I Appliances & Quartz Countertop; Spa-Like Bath W/Marble Floors. Steps To Ttc, Cn Tower, Union Station, Loblaws, Lcbo & Shoppers Drug Mar, Parks, Library, Grocery, Restaurants, Shops, Waterfront, Financial & Entertainment District. The actual unit color is in the last photo. (id:47351)
69 Cairnside Crescent
Toronto, Ontario
Welcome to this beautifully renovated semi-detached home nestled in the highly desirable Pleasant View community of North York. Offering 4+1 spacious bedrooms, this residence seamlessly blends modern finishes with functional living, making it ideal for families and professionals. The fully renovated interior features an open-concept main floor with elegant high-grade granite countertops, a stylish central island, and newer stainless steel appliances, perfect for both everyday living and entertaining. Thoughtfully updated from top to bottom, including oak doors, insulated floors and walls, a home office, an entertainment room, and more. The home showcases quality craftsmanship, contemporary design, and abundant natural light throughout. Situated in a prime Pleasant View location, this property is just steps to grocery stores, recreation centres, banks, places of worship, and everyday conveniences. Enjoy effortless commuting with quick access to major highways 401/404 and public transit. Located near the major intersection of Sheppard Avenue East and Victoria Park Avenue, everything you need is truly within walking distance. This is a rare opportunity in one of North York's most sought-after neighbourhoods - offering comfort, convenience, and exceptional value. (id:47351)
29 Waterleaf Trail
Welland, Ontario
Welcome to this well-kept 3-bedroom townhome in a great Welland community. The primary bedroom is conveniently located on the main floor, along with a bright, carpet-free open-concept layout that connects the living and dining areas, perfect for comfortable everyday living. The kitchen features quartz countertops and newer appliances, including a refrigerator, stove with hood fan, and dishwasher. Upstairs offers two spacious bedrooms with good closet space and a full 4-piece bathroom. An unfinished basement is included for extra storage and tenant use. Ideally located with quick access to Highway 406, Niagara College Welland Campus, parks, downtown shops, banks, restaurants, and Seaway Mall. Tenant to pay all utilities and hot water heater rental. *Rental application must include Equifax credit report and proof of income.* (id:47351)
5149 Carp Road
Ottawa, Ontario
Extraordinary Three-Bedroom Home with In-Law Suite, Large Sunroom and a Huge Garage! Nestled in a serene 5.67-acre maple and mixed bush setting just a short drive from Ottawa, this exceptional four-bedroom, three-bathroom home offers a perfect blend of tranquillity and modern living. As you approach the property, you'll be captivated by the lush surroundings and the stunning architecture that harmonizes with nature. Upon entering, you are welcomed by a spacious and light-filled open-concept living area, featuring large windows that showcase the breathtaking views of the woods. The gourmet kitchen, equipped with modern appliances, ample counter space, and a generous island, is perfect for entertaining or preparing family meals. The adjoining family room provides the ideal space for family gatherings, with easy access to the huge screen room for al fresco dining. The highlight of this home is the expansive sunroom that invites the outdoors in. This bright and airy space is perfect for relaxation or entertaining, featuring large windows and direct access to the outdoor deck. Imagine soaking in the hot tub while surrounded by the peaceful sounds of nature; it's an ideal sanctuary for all seasons. The primary suite serves as a relaxing retreat, complete with an ensuite bathroom that features luxurious finishes and a walk-through closet. The additional two bedrooms are spacious and versatile, making them ideal for a family, guests, or a home office. An exceptional feature of this home is the in-law suite, which offers privacy and comfort for extended family, working-from-home young adults, or guests. This separate living space features its own entrance, kitchenette, and full bathroom, ensuring independence while remaining close to home. The property features a spacious, 30' x 40' heated garage, ideal for car enthusiasts or as an additional storage space. Whether you need room for vehicles, tools, or recreational equipment, this garage meets all your needs year-round. (id:47351)
113 Walter Street Unit# A
Kitchener, Ontario
2,600 sq ft of newly built duplex! Huge 3 bed/ 3 bath beautiful upper unit in the midtown. Under 2 min on foot to ION bus transit, public schools and GR Hospital. Open space kitchen-dining-living area, natural light throughout. Full kitchen equipped with dishwasher, fridge, stove with exhaust fan. Upper floor washer and dryer, water softener, A/C, air exchange system. Garage parking! No sidewalk or driveway maintenance for tenant! Private back yard with no neighbours in the back. Numerous amenities at your fingertips. Second parking spot available at extra cost. All utilities are extra. (id:47351)
120 - 1100 Lackner Place
Kitchener, Ontario
Welcome to Lackner Ridge, where modern luxury meets serene nature. This brand-new, 930 sq. ft. corner-unit condo offers a bright, open-concept layout finished with contemporary vinyl flooring and high-end upgrades. The heart of the home is a stylish kitchen with premium countertops and stainless steel appliances, flowing seamlessly into a light-filled living area. Step out onto your expansive 170 sq. ft. L-shaped balcony to enjoy peaceful views of local greenery and wildlife. Both spacious bedrooms include walk-in closets, with the primary suite featuring a private 3-piece ensuite. Complete with same-floor storage, parking, and proximity to major transit and shopping, this vacant suite is ready for immediate move-in. (id:47351)
118 - 460 Dundas Street E
Hamilton, Ontario
2023 Built Bright & Spacious 10ft Ceilings One Bedroom Plus Den Unit With Modern Finishes Features. Open-Concept Living Room & Kitchen With Gorgeous Quartz Island & Stainless Steel Appliances, Convenient En-suite Laundry & Walk Out Private Balcony. One Underground Parking & Locker Included. Fantastic Amenities Including Two Fully Equipped Fitness Facilities, Party Room & Roof Top Terrace w/BBQ Areas. Chic Condo Located in Sought After Waterdown Near Popular Dining, Shopping, Schools, Parks & Trails w/Easy Access to Public Transit, and Highways. (id:47351)
43 Greystone Crescent
Brampton, Ontario
Welcome To Prestigious Ridgehill Manor, Highly Sought After Small Enclave Of Homes. Walking To Conservation Parkland. Gorgeous Modern Home Upgraded From Top To Bottom. Hardwood Floors, Vinyl Windows, Pot Lighting, New Bathrooms, Furnace/ Ac, Fenced In Yard, Hardscaping. Great Curb Appeal Exterior With Upgraded Vinyl Siding And Welcoming Glass Railing Front Entry Porch. Bright "L" Shaped Living/Dining Room Combination, Large Bay Window, Stone Accent Wall Feature. Updated Kitchen Ample Cabinetry, Portable Island, Pantry, Ceramic Backsplash, S/S Appliances - Gas Stove, W/O To Deck. Extra Large Ground Level Family Room And Mudroom, W/O To Patio And Interior Garage Access. Beautiful 5 Pc Bath And A Convenient 3 Pc Bath With Separate Shower Stall. Huge Rec Room - Pot Lighting With Potential For Fourth Bedroom. All Bedrooms With Wainscoting. This Fantastic Family Neighbourhood Is Close To All Amenities And Backs Onto Fletchers Creek With Mature Trees, Beautiful Walking Trails And Parks. (id:47351)
128 Sentinel Road W
Toronto, Ontario
Beautifully renovated home in the heart of North York steps to Sentinel Park. This property backs onto Northwood Park and is part of the Black Creek Ravine System. You will have endless trials to explore. The home offers a fully renovated kitchen and quartz counters and inviting breakfast bar. The 3 bedrooms on the second floor are all very large and bright. There is a 4th bedroom on the main floor next to a fully renovated bath room and is perfect for accessibility. This home has a very inviting and functional layout that also offer an in-law suite below with very large bedroom, kitchen and living room, new bathroom and laundry. Lower unit has its own covered separate entrance. The beautiful stone patio back yard is an entertainers dream. Fully landscaped and backing onto mature wooded forest for added privacy. This location is highly valued as a central location for accessibility and work. TTC stop is steps away from this property that will take you to Subway station near by or to the new Finch LRT, York University, elementary schools, Sports fields, Playgrounds and splash pads. Major highway access is only minutes away making it ideal for work in the GTA. A great location to raise a family. (id:47351)
203 - 1635 Lawrence Avenue W
Toronto, Ontario
Unit built out and fully equipped for a walk-in clinic or family medical practice, featuring four separate patient rooms, a private bathroom, and a dedicated storage room. Ideal for medical professionals, including family doctors, walk-in clinics, specialists, blood labs, physiotherapy, or wellness services. Just steps from TTC bus routes, with convenient access to both Hwy 400 & 401. Located in a mixed-use plaza anchored by a grocery store with ample surface parking, surrounded by dense residential neighbourhoods. (id:47351)
1605 - 3 Rowntree Road
Toronto, Ontario
Rarely offered 2-bedroom plus solarium condominium featuring approximately 1,200-1,399 sq. ft. of well-designed living space with scenic ravine views. The functional layout is enhanced by large windows throughout, allowing for abundant natural light. The modern kitchen is appointed with quartz countertops, designer backsplash, upgraded cabinetry, and stainless steel appliances. The unit offers two spacious bedrooms and two 3-piece bathrooms, including a primary bedroom with a walk-out to an open balcony. Enjoy the convenience of an ensuite laundry. The solarium provides flexible use as a sitting area or home office, overlooking the ravine for a peaceful backdrop. One parking space is included. Conveniently located close to schools, shopping, and public transit. The well-managed building offers a full suite of amenities, including a gym, indoor and outdoor swimming pools, a party/meeting room, a recreation room, and 24-hour security. (id:47351)
17 Armstrong Street
Orangeville, Ontario
Opportunity to acquire an established artisanal bakery with a strong upward growth trajectory. Wicked Shortbread, founded in 2010, is a fully trademarked premium bakery brand with a proven track record of success. Revenues grew 18% in 2025 & profits increased by over 16%; January 2026 sales have increased nearly 40% over January2025, demonstrating accelerating demand across multiple revenue streams. The business experienced significant growth during the pandemic and has continued to expand through a diversified mix of retail, wholesale, and vendors' markets. Wicked Shortbread has built a loyal base of repeat customers and an engaged social media following, positioning the brand as a trusted favorite for personal indulgence, corporate gifting, and special occasions. This turnkey opportunity includes established retail & wholesale accounts with strong ongoing demand, as well as clear potential to further scale the wholesale side of the business. Wicked Shortbread has been exceptionally successful at vendors' markets throughout South Central Ontario, where it is recognized as a premium, must-have product. The creator and owner is committed to a smooth and successful transition, offering hands-on training, operational support, access to supplier agreements, and proven growth strategies. The purchase price includes the proprietary recipes, branding assets, numerous domains, fully equipped kitchen & retail showcases. Located in Orangeville, a vibrant and youthful community that proudly embraces Wicked Shortbread as a local staple. The business benefits from proximity to the Greater Toronto Area; this strategic location provides quick and convenient access to the expanding Toronto marketplace and surrounding cities across Ontario. This is a rare opportunity to acquire a proven, scalable brand with strong foundations, meaningful upside potential, and a loyal customer base-ideal for a new owner ready to take it to the next level. (id:47351)
