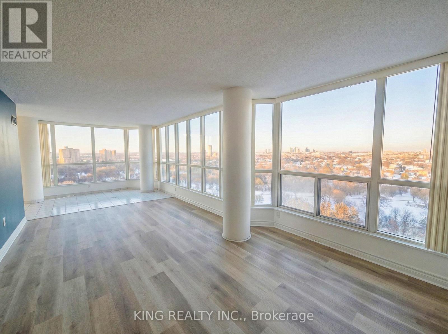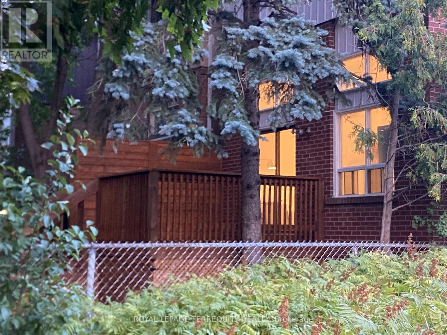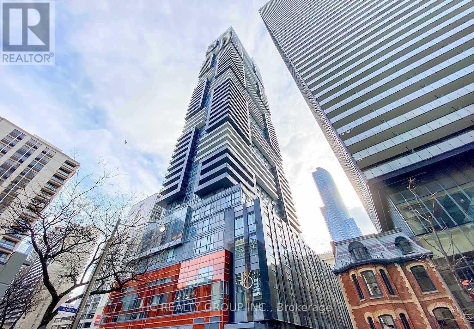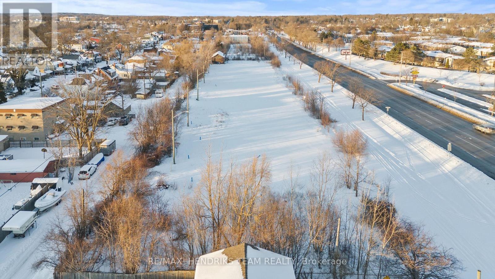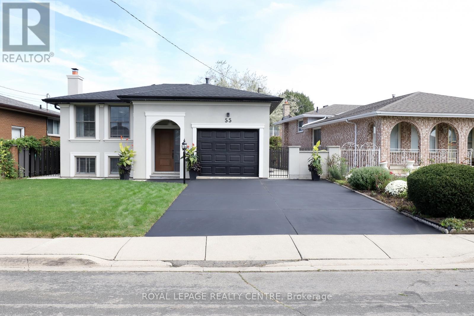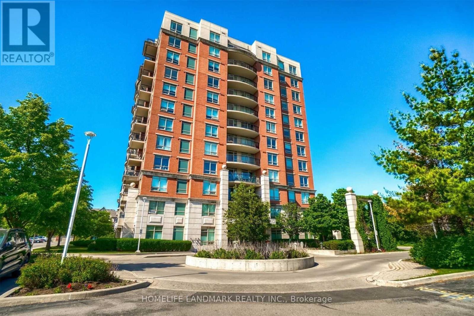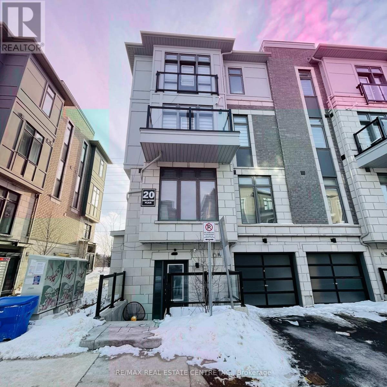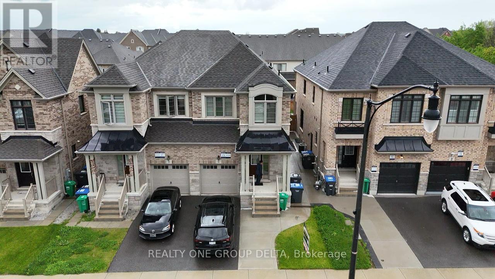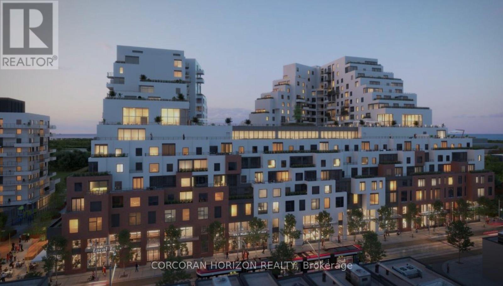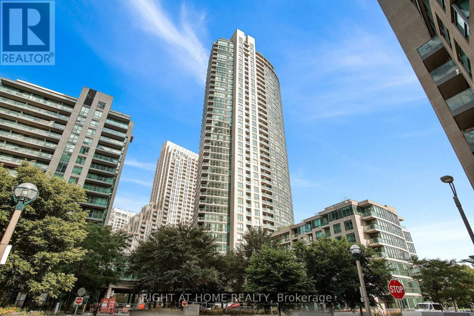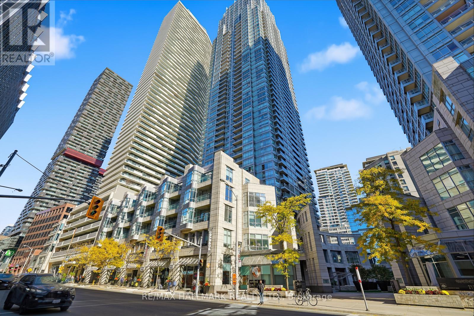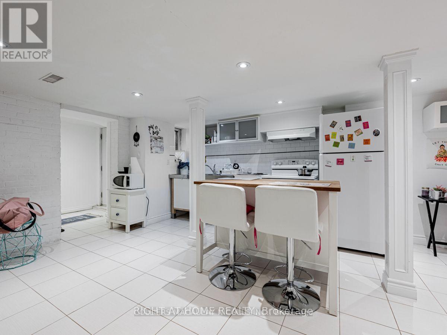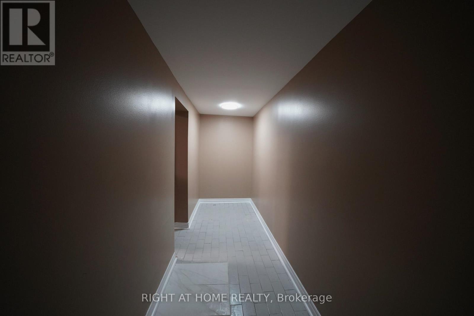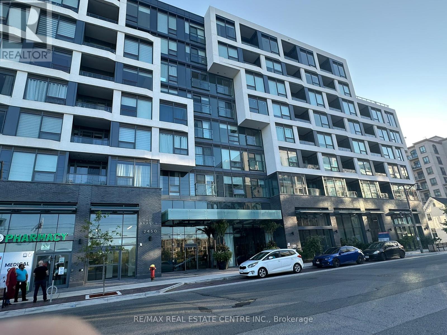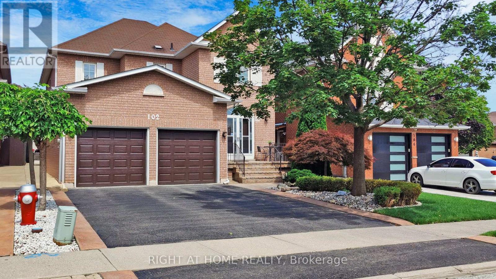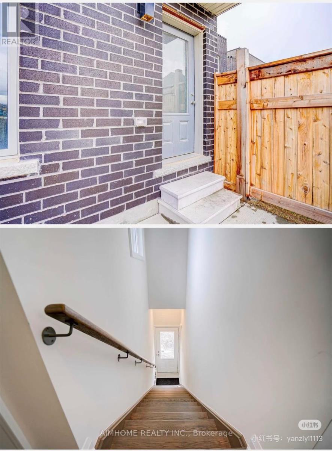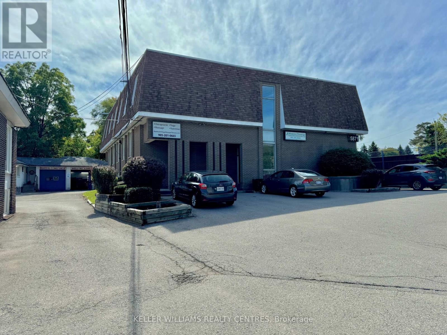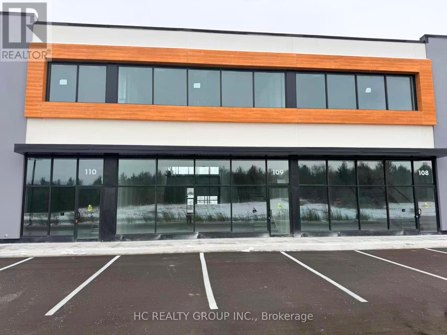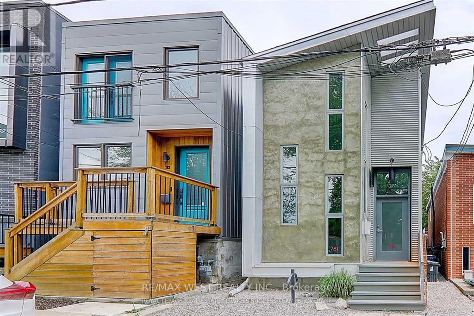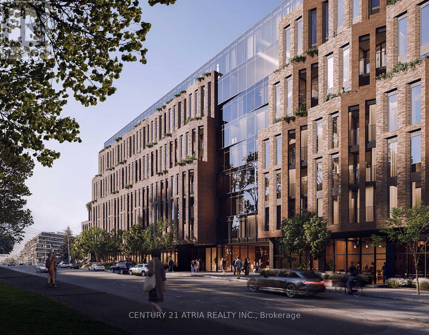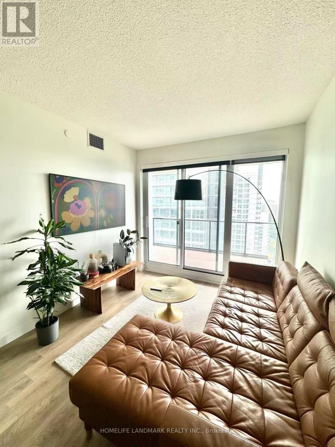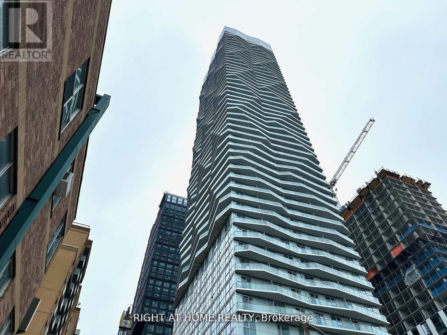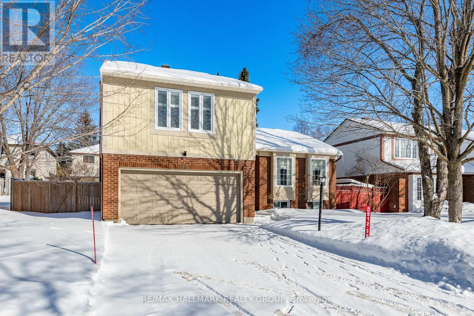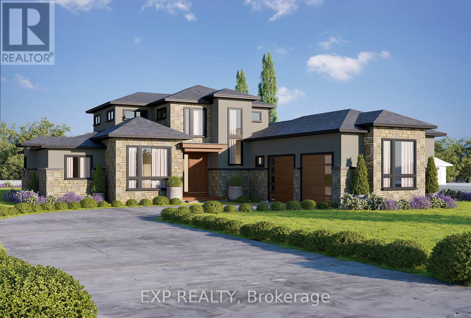1415 - 1 Rowntree Road
Toronto, Ontario
RARE FIND! Stunning 1,297 SqFt Corner Unit w/ Breathtaking Humber River/Ravine Views. Immaculate Split-Bedroom Layout Shows Like A Model! INCLUDES 2 PARKING SPOTS & Locker. Luxury Building features Indoor/Outdoor Pools, Tennis/Squash Courts, Gym, Sauna & Party Room. Bright, spacious & move-in ready. Don't miss this unique opportunity to live in a true urban sanctuary close to all amenities! (id:47351)
28 Festival Drive
Toronto, Ontario
DETACHED NEWLY RENOVATED AND UPDATED THROUGHOUT! MOST LOTS IN THE NEIGHBOURHOOD ARE ONLY 80 FT DEEP. THIS PROPERTY HAS AN OVERSIZED LOT, IT'S OVER 100' DEEP. FABULOUS LOCATION! A QUIET FAMILY FRIENDLY STREET! THE PROPERTY IS SITUATED NEXT TO A BEAUTIFUL PARK! UNLIKE MOST OF THE NEIGHBOURING HOMES 28 FESTIVAL DRIVE PROVIDES WINDOWS ON THREE SIDES PLUS A LARGE SKYLIGHT ALLOWING THE BRIGHT NATURAL SUNLIGHT TO CASCADE THROUGHOUT THE ENTIRE HOME! THIS 4 LEVEL BACKSPLIT BOASTS 3 + 1 GENEROUSLY SIZED BEDROOMS, 3 NEW RENOVATED BATHROOMS (POWDER ROOM, 4 PC MAIN BATH & 5 PC ENSUITE BATH), NEWLY RENOVATED EAT-IN KITCHEN WITH ALL NEW STAINLESS STEEL APPLIANCES (THREE DOOR FRIDGE, GLASS TOP CONVECTION SELF CLEANING OVEN, B/I MICROWAVE, B/I DISHWASHER) AND CAESAR STONE COUNTERS. THE LIVING/FAMILY ROOM HAS VAULTED CEILINGS OVER 12 FT IN HEIGHT, A WALK OUT TO THE NEW CUSTOM BUILT DECK AND A BRICK FIREPLACE, NEW SKYLIGHT COVER WAS RECENTLY INSTALLED, NEW A/C, NEWER ROOF, MOSTLY NEW WINDOWS, POT LIGHTS IN MANY OF THE ROOMS, CEILING FANS IN BREAKFAST AREA & UPPER MAIN HALL, NEW BACKYARD DECK W/PRIVACY WALL, FENCED BACKYARD TO RELAX AND ENJOY IN PEACEFUL PRIVACY, GARAGE PLUS PARKING FOR 2 MORE VEHICLES ON THE DRIVEWAY. GREAT FAMILY HOME, RENTAL INVESTMENT INCOME POTENTIAL, TRAVEL SEAMLESSLY VIA PUBLIC TRANSIT OR BY VEHICLE ANYWHERE! EASY ACCESS TO MAJOR HIGHWAYS (401, 400, 407 and HIGHWAY 7), CLOSE TO PUBLIC TRANSIT, PARKS, NATURE TRAILS, SCHOOLS, COMMUNITY CENTRE, HOSPITAL, QUICK ROUTES TO YORK UNIVERSITY, GROCERY STORES, RESTAURANTS. ALL AMENITIES NEARBY. A GREAT HOME TO ENTERTAIN FRIENDS & FAMILY, MAKING EVERLASTING MEMORIES FOR GENERATIONS TO COME! (id:47351)
502 - 7 Grenville Street
Toronto, Ontario
Location Location Location! Hydro, Water & Highspeed Internet All Inclusive!!! Newer YC CONDO Studio In The Heart Of Toronto. Steps To College Subway, Bloor St, U Of T, Ryerson & Eaton Centre. Fitness Centre, Yoga Studio And More! (id:47351)
1 Drew Street
Welland, Ontario
Residential Development Site. Property is zoned RL2 which allows for singles, semis, townhomes and multiple dwellings. Lot is approximately 0.7 hectares. Current official plan allows for maximum density of 24 units per net hectare which equates to 16.8 units. Application could be made to apply for a potential change to medium density of 25 to 60 dwelling units and as high as a 6 storey building or to a high density zoning which would allow for 61 to 125 dwelling units per net hectare and up to an 8 storey apartment building. Free pre-consultation virtual appointments available with the city. According to city staff, the city appears open to moving the development of this property to a higher density. Phase One Environmental Site Assessment and a Proposal for a Phase Two ESA were completed in the past. Potential offers from city regarding brownfield incentives such as site assessment grant for Phase Two and if clean up is required there is a tax increment grant program, rebates of planning and building fees, city and regional development charges exemption, etc. See city planning staff for complete details. Although MPAC states frontage of 120 feet, the property technically has its frontage on Kline's Avenue with two frontages there - one being 25 feet and one 60 feet on the unimproved portion at end of Kline's Avenue. Potential access for development also from Drew Street. Note: Known as 1 Drew Street however no actual municipal address. (id:47351)
55 Flora Drive
Hamilton, Ontario
Absolutely Gorgeous Bright & Spacious 2 Bedroom Lower Level Apartment W/ Above Ground Windows, 2 Full Baths, Modern Kitchen W/ S/S Appliances, Open Concept, Centre Island, Quartz Countertop And Ceramic Backsplash. Laminate Flooring Throughout, And Custom Bedroom Closets W/ Organizer. Many Pot-Lights, Laundry & Separate Entrance. Please Submit Rental Application, W/ Full & Updated Equifax Credit Report With Scores, Photo ID, Employment Letter, 3 Month Paystubs For Each Party, AAA Tenants/ Liability Insurance. Non-Smoker/ Pets Restricted. Tenants Responsible For 40% Of Unitality Costs, Gas, Hydro. Water, Snow Removal And Grass Cutting (id:47351)
1009 - 2325 Central Park Drive
Oakville, Ontario
Located at he Quiet End Of The Rapidly Developing Uptown Core Neighborhood Of Oakville. Fabulous Bright 2 Bed, 2 Bathroom Corner Unit .Sunrises Over Lake Ontario From Balcony & Sunsets Over The Niagara Escarpment From Master Br. Pond and Parks Beside the Building. Suite Features: 9Ft Ceilings, Big Crown Molding, Laminate Floors Through Out , Granite Counters, Ceramic Backsplash, & Stainless Appliances.Bright Well Appointed Upper Level Suite . Minutes Away From Shopping, Nightlife, & Transit, Coupled W/ The Serenity Of Ponds, Paths, & Parks. (id:47351)
112 - 20 Halliford Place
Brampton, Ontario
Step into your stunning new beginning at this immaculate 2-bed, 1-bath condo in prime Brampton East! This bright and spacious open-concept home welcomes you with soaring ceilings, sun-drenched living spaces, and elegant laminate flooring and a private balcony. You'll adore the beautiful kitchen, featuring sleek stainless steel appliances and sophisticated granite counters. Beyond the perfect interior, enjoy ultimate convenience with everything nearby: major shopping, highways, parks, schools, places of worship, public transit, and much more. Move-in is 1st March or later -schedule your exclusive viewing today! (id:47351)
. - 6 Quinton Ridge
Brampton, Ontario
See Virtual Tour, 4 Bedrm with 1 Bedrm Legal basement Apartment , 2 Laundry .Modern Open Concept, Semi-Detached With total 4 Bath In A Prime Brampton Neighborhood Close To Many Desirable Amenities And Easy Access To Highway 407 And 401. Ensuring you're never far from all the amenities also Located conveniently close to schools and shopping centers, including the Toronto Premium Outlet Mall just 15 minutes away and the Amazon Distribution Centre and Banks. Hardwood & 9" Ceilings, Kitchen With Breakfast Bar/ Centre Island And Includes Private Laundry. Direct Access To Garage Form The House. Ideal For 2 Family . Home Sweet Home.**EXTRAS** 2 Fridge, 1Brand New Stove on main level, Another Stove, B/I Dishwasher, 2 Washer,2 Dryer All Elfs & New Zebra shade Window coverings. (id:47351)
819 - 1050 Eastern Avenue
Toronto, Ontario
This is a rare opportunity to own a thoughtfully upgraded, brand-new residence in the state-of-the-art Queen & Ashbridge Condos-ideal for discerning downsizers or families seeking space, comfort, and long-term livability in one of Toronto's most cherished waterfront neighbourhoods. Offering 1,216 square feet of well-planned interior living space, this 3-bedroom, 2-bathroom suite is complemented by an exceptional 975 sq ft private terrace, seamlessly blending indoor and outdoor living. Over $160,000 has been invested in premium upgrades, elevating the home well beyond the standard offering while still allowing the incoming buyer the rare opportunity to select and personalize remaining finishes-a perfect balance of luxury and creative freedom rarely found in a new condominium. Floor-to-ceiling windows fill the home with natural light and showcase unobstructed north and west-facing skyline views, creating a calm yet inspiring backdrop from morning through sunset. The expansive terrace functions as an extension of the living space-ideal for entertaining family and friends, enjoying quiet mornings, or creating a safe and open outdoor retreat for children. Residents enjoy five-star, resort-style amenities including a sun-drenched 5,000 sq. ft. fitness centre, yoga and spin studios, steam saunas, co-working and meeting spaces, guest suites, a rooftop Sky Club with lounge and terrace, landscaped courtyards, and a dog run-offering convenience, wellness, and community all under one roof. Just steps to the beach, boardwalk, Ashbridges Bay, parks, and the shops and cafés of Queen Street East-with easy transit access and Leslieville a short stroll away-this is a home that supports both ease of living and a vibrant, connected lifestyle. A refined, low-maintenance alternative to a house, without compromising on space, outdoor living, or quality-this is urban living designed for the next chapter. (id:47351)
1710 - 215 Fort York Boulevard
Toronto, Ontario
Corner Unit w/ Wrap Around Windows Overlooking Panoramic Waterfront & City Views! Pet Friendly Building! Highly Functional Split Layout 2 Bedroom 2 Bathroom Condo Featuring Over 827 Sq Ft of Interior Living Space & 34 Sq Ft Balcony. Large Open Concept Living / Dining/ Kitchen With Centre Island. Stainless Steel Appliances, Kitchen Backsplash, Granite Countertops, Laminate Flooring Throughout. Close To Public Transit, Parks, Grocery Shopping, Entertainment, Highway & More! Super Convenient, Ready To Move In Condition (id:47351)
4801 - 2191 Yonge Street
Toronto, Ontario
Magnificent and luxurious unit with a fully furnished option. Unit Located In One Of The City's Most Vibrant Neighbourhoods Of Yonge & Eglinton with A Million Dollar View. A Clear View Of The Skyline Grabs You As Soon As You Enter This Luxurious Condo. This Spacious Southeast Unit Has 1462 Sq Ft Of Interior Space with a Floor Plan That Encompasses 2+1 Bedrooms, 3 Bathrooms. The Primary Bedroom has a Dreamy Private En-Suites. The Den Is A Separate Room and as Large As The Bedrooms. With The East Exposure Your Home Is Filled With Sunshine All Day. The Views Are Unobstructed, Displaying The Most Incredible Green Space Views. The Open Concept Family Living/Dining/Kitchen Areas Are Roomy & Comfortable. This Home Has Been Well Maintained & Has Been Updated W/New Paint, marble ensuite bathroom, Hunter Douglas Blinds and more. Please don't forget to check the video and pictures by clicking on VIRTUAL TOUR links (FURNISHED OPTION - PLUS $1000). (id:47351)
Basement - 1069 College Street
Toronto, Ontario
Spacious & Quiet Basement Apartment with private entrance in the heart of College & Dufferin. This large suite includes all utilities including internet. Enjoy a vibrant, walkable neighbourhood with streetcar access and just a 10-minute walk to Dufferin Station. Steps to shops, cafes, restaurants, and parks. A perfect turnkey space for those seeking comfort and convenience in a lively central location. Also available furnished. Students and Newcomers welcome. (id:47351)
Basement - 35 Beckett (Baseement) Avenue
Toronto, Ontario
Location, location. Walk to Mc Donald's, Tim Horton, Jane st Bus Stop, Minites to HWY, supermarket, Walmart, and more (id:47351)
305 - 2450 Old Bronte Road
Oakville, Ontario
Bright and spacious 2 bedroom, 2 bath corner suite at the Branch Condos In Oakville. Move in immediately. Great for young professionals and students. Close to OTM Hospital, Sheridan College, Banks, Groceries, Shopping and Transit. Access 407,403,QEW. Hiking trails, and Bronte Creek P.P. Landscaped Courtyard with BBQ's, Fresco Kitchen, Gym and Yoga room, Party Rooms, Indoor Pool, Rain Room, Sauna, 24 hr Concierge, Rec Room all included. High speed internet is also included in the monthly lease. A MUST SEE unit!!!!! (id:47351)
102 Mullis Crescent
Brampton, Ontario
Back in the market with a new price to sell. This home offers a functional and spacious layout and has been exceptionally well maintained by its original owner. Located in Brampton's prime Fletchers West neighborhood, this detached property sits on a quiet and attractive crescent with very low traffic. Offering over 3,500 sq. ft. of total living space, this home features five bedrooms and two kitchens, providing excellent size, quality, and versatility. It is ideal for growing families, multigenerational living, or investors seeking long term value. What sets this home apart is its generous living space, among the largest in the area and well above typical homes. There is potential for a side entrance to the lower level, adding future value as a rental unit or in law suite. The finished basement includes a second kitchen, bedroom, office, three piece bathroom, and eating area, making it suitable for extended family or rental income. A professional sprinkler system keeps the landscaping low maintenance. The interior is carpet free, move in ready, and meticulously cared for. The fully fenced backyard offers privacy and a safe space for children or pets. The main floor features a spacious living room, formal dining area, bright eat in kitchen, and a cozy family room, ideal for daily living and entertaining. The upper level offers four large bedrooms, including a private primary suite. Ample storage supports an organized lifestyle. The location is outstanding. Situated in West Brampton, this home is close to top rated schools, Sheridan College, grocery stores, parks, walking trails, public transit, highways 401 and 407, and shopping malls. With its expansive layout, dual kitchens, side entrance potential, and one of the most desirable locations in Brampton, this property is a rare opportunity for a forever home or solid investment. This home shows true pride of ownership. Schedule your showing today. (id:47351)
30 Callisto Lane
Richmond Hill, Ontario
One Bedroom Apartment for Rent - Bayview & 16th Ave,Situated in a prestigious, high-end residential neighborhood, this bright second-floor One bedroom, One bathroom apartment offers privacy, comfort, and convenience. Private entrance with a fully independent furnace Includes appliances - move-in ready One garage parking space included, EV charging available Utilities not included (tenant responsible for water, hydro, and gas) Minimum 1-year lease Located near top-ranking high schools Quiet, safe community with easy access to shopping, transit, and daily amenitiesPerfect for a professional or couple looking for a well-maintained home in an upscale area. (id:47351)
305 - 5871 Highway 7 Road E
Markham, Ontario
Office space at 5871 Highway 7 in Markham. This building offers a prime location with excellent visibility along the bustling Highway 7 corridor. Situated just minutes from Main Street Markham and surrounded by a mix of residential and commercial buildings, this office is ideal for businesses seeking convenience and exposure. Ample parking is available on-site, with easy access to major highways and public transit. Perfect for professional services, this space provides the flexibility and environment to support your growing business. (id:47351)
I07 - I10 - 175 Melvin Robson Avenue
Aurora, Ontario
Modern warehouse space located in a brand-new industrial condominium complex in Aurora business park, strategically located near Hwy 404. Four adjoining units: #7 (3606 SF), #8 (3594 SF), #9 (3584 SF) & #10 (3609 SF) total: 14,393 SF. Can be leased separately. 25 ft clear height. 40% mezzanine and one drive-in shipping door in each unit. 200 amp. All units in raw shell condition. Various permitted uses. Complex contains Starbucks, Dairy Queen, Co-working Space and more. (id:47351)
781 Craven Road
Toronto, Ontario
The Epitome Of Simplicity, Design And Raw Modernist Living. Newly Upgraded, Every Inch Is Intelligently Crafted With Efficiency And Openness In Mind. Airy 22 Ft Ceilings With 3 Controlled Skylights Flood The Space With Natural Light. The Minimalist Bedroom Loft Acts As The Focal Point. Superior Warmth Delivered By Radiant Floor Heating And Modern High-Efficiency Wood Stove. Sight Lines Flow Seamlessly From Inside To The Low Maintenance Japanese Zen Garden. Newly renovated with Fisher and Paykel Appliances. Partially Furnished House with TV, Sofa and Murphy Bed. **EXTRAS** The Ideal Freehold Alternative To A Condo, By Esteemed Architect Andrew Reeves. Year Round Easy Parking On Dead End Street. Spa Like Bath W/ Rain Head Shower. (id:47351)
424 - 1720 Bayview Avenue
Toronto, Ontario
Brand new 1-bedroom + den at Leaside Commons Condos, never lived in! Sunlight fills the open-concept space through large windows, highlighting contemporary finishes and a sleek kitchen with integrated appliances. The versatile den is perfect for a home office, study, or extra storage, while the living area flows effortlessly for relaxing or entertaining. Enjoy an ensuite laundry and easy access to Bayview Station (Crosstown LRT), TTC, and major highways. Building amenities include gym, recreation room, playground, community BBQ, elevator, and 24/7 concierge/security. Steps to Leaside Village, SmartCentres Leaside, Sunnybrook Park, cafés, boutique fitness, and top schools-modern comfort and midtown convenience at its best! 1 Locker included. (id:47351)
3006 - 95 Mcmahon Drive
Toronto, Ontario
Stunning luxury 2+1 bedroom condo in the heart of Bayview Village, offering approximately 850 sq. ft. of interior living space plus a 138 sq. ft. balcony with open northwest views. Ideally located just a 5-minute walk to the new community centre and Bessarion Subway Station, and only minutes drive to Hwy 401. Features high-end Miele appliances, floor-to-ceiling windows, and access to an exceptional 80,000 sq. ft. Mega Club with indoor swimming pool, tennis court, putting green, outdoor lawn bowling, indoor basketball/badminton court, golf simulator, and a touchless car wash. (id:47351)
1003 - 100 Dalhousie Street
Toronto, Ontario
Welcome To Social By Pemberton Group In The Heart Of Toronto. Utilities (water, heat, internet) included in lease. Hydro extra. Bright unit with plenty of light and upgrades. Steps To Dundas Subway Station, Shopping, Restaurants, Ryerson, Hospital row & U of T. 14,000Sf Space Of Indoor & Outdoor Amenities Include: Fitness Centre, Yoga Room, Steam Room, Sauna, Party Room, Barbeques + More! Unit Features 1+Den 1 Bath W/ Balcony. (id:47351)
13 Trotting Way
Ottawa, Ontario
Greet your guests in a bright front entry with sidelight windows and tile floor, which sets the tone for this unique layout, radiating charm. Step up to a spacious living and dining room boasting rich hardwood flooring, large windows, and cathedral ceiling, providing tranquil streetscape and back yard views. Recipe for success: A fully renovated kitchen features quartz counters, pot drawers and pantry with pull-outs. The adjacent family room, also with hardwood flooring, accommodates a cozy eating area and boasts a brick fireplace and patio doors, allowing plenty of natural light and easy access to the back yard. Ceramic tile floor in the conveniently located laundry/mud room is extended to the powder room. This area offers easy access to the garage and side yard. Hardwood staircase leads to the second level. Oversized primary bedroom enjoys a walk-in closet, as well as an updated three-piece ensuite bath. Three additional bedrooms are generous in size and offer ample closet space, & the updated four-piece main bath completes this level. The finished lower level significantly increases the living space of this home, offering the perfect area for kids' get-togethers. Huge recreation room will easily accommodate a pool table and gym equipment. The basement houses the utilities and provides plenty of room for storage. An oversized lot, private back yard with deck and pergola, and sought-after crescent location complete the picture. Close proximity to excellent schools, transit, and all the fabulous amenities that Bridlewood has to offer. Don't overlook these recent updates! Fully renovated kitchen, furnace, gas fireplace, fencing on both sides. Flexible possession and competitive price, this home can be owned by you! 24-hrs on offers. (id:47351)
92 Navigation Drive
Prince Edward County, Ontario
Introducing an executive 2,662 sqft Bungaloft, set to be finished to the highest degree by YouNique Building Group, in the highly sought after Watermark on the Bay community. Perfectly positioned on a 0.963 acre lot, with sight-lines to the Bay of Quinte, you are in close proximity to Belleville & the County. Offering top of the line finishes, with no quality spared! The main floor features an open concept floor plan, large family room with custom built-ins, 20 foot ceilings, a prestigious chef's kitchen w porcelain counters, high end appliances, & walk-in pantry, as well as a well positioned formal dining area that seamlessly flows to a covered terrace. The oversized primary suite includes a large walk-in closet and spa-like 5 pc ensuite. With 3 bedrooms, designated office, 4 bathrooms, multiple living spaces, an oversized double car garage, arched doorways, hardwood floors, and top of the line finishes, this property perfectly converges luxury living in a quintessential family home! (id:47351)
