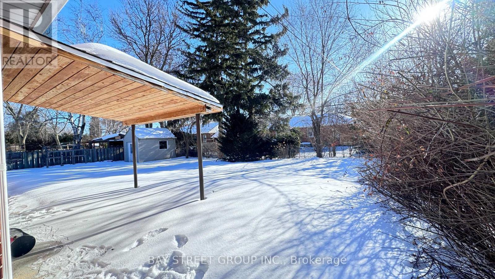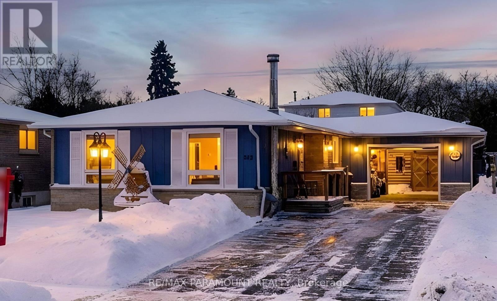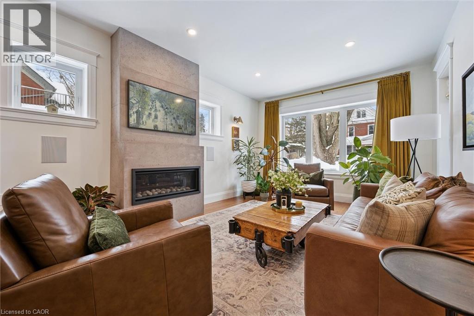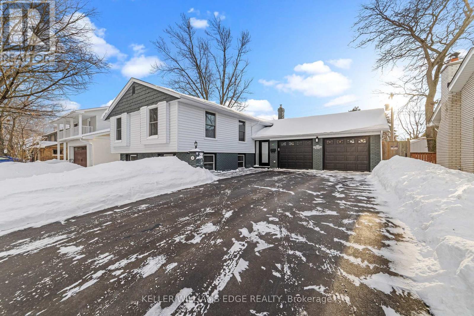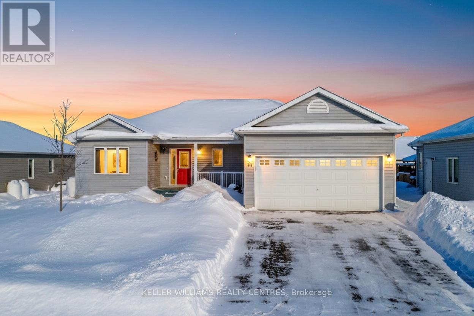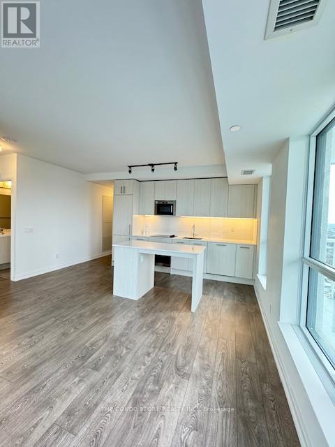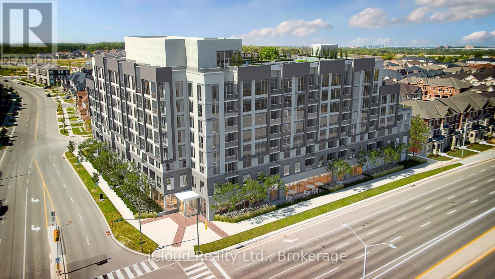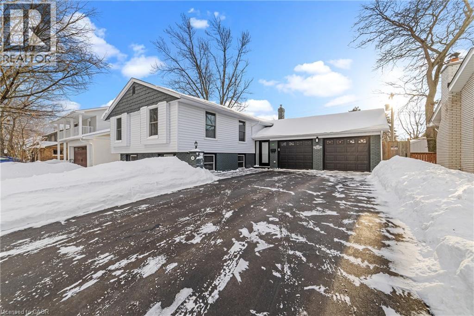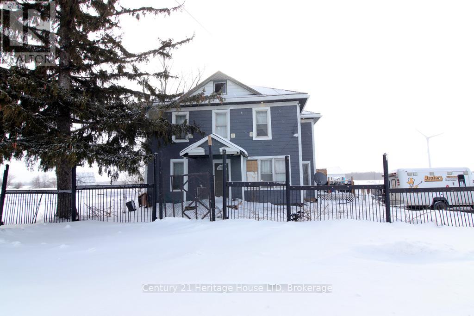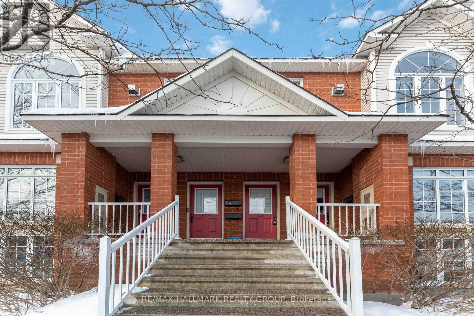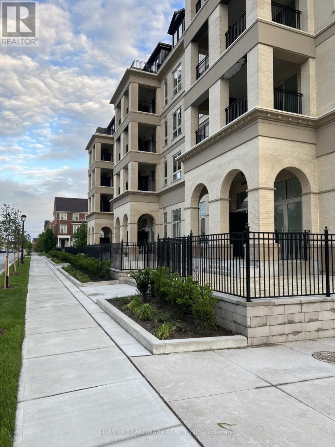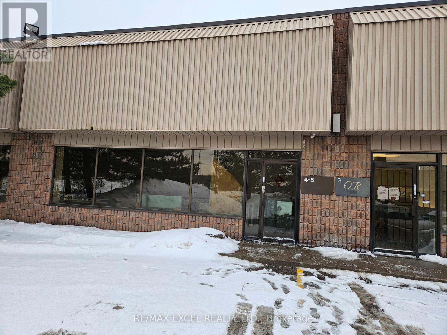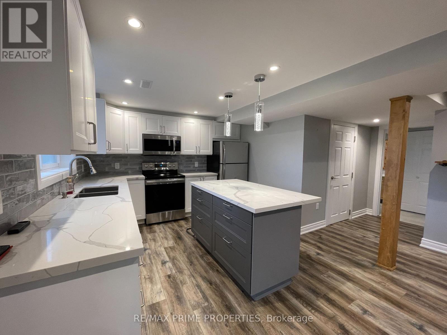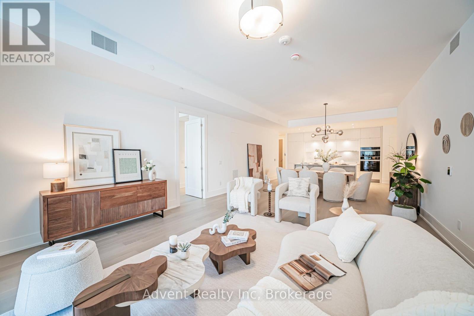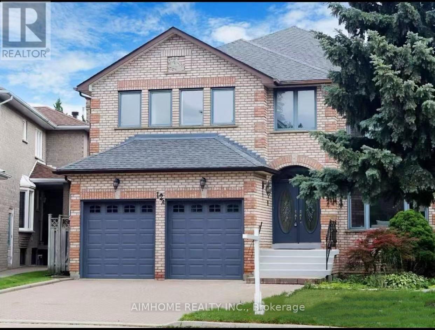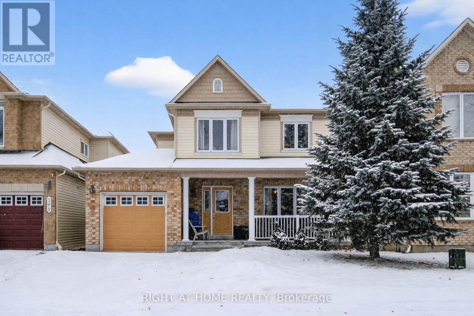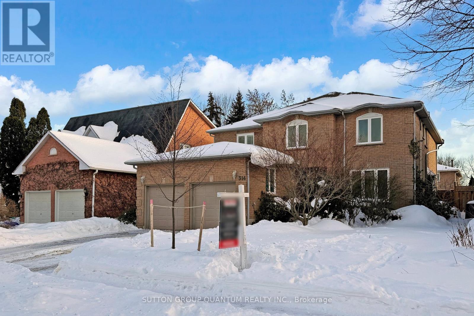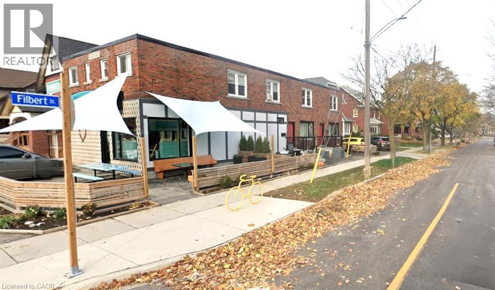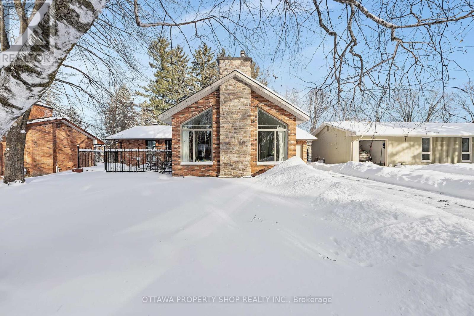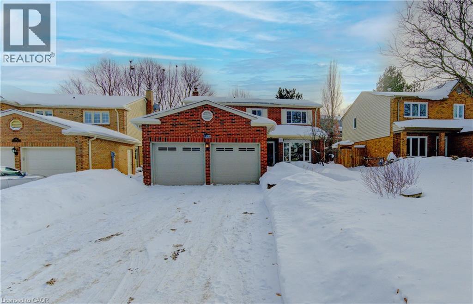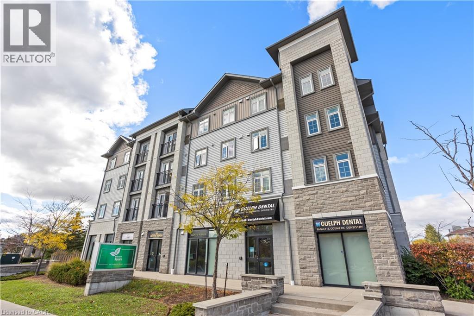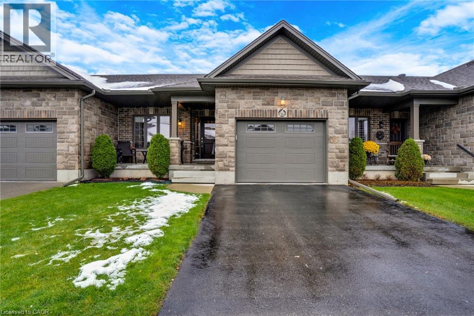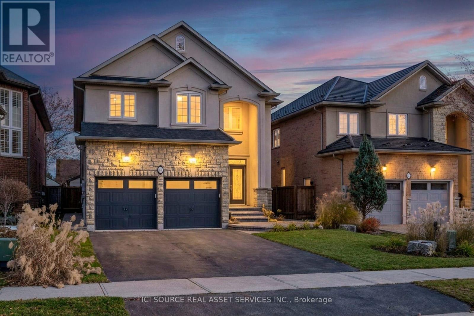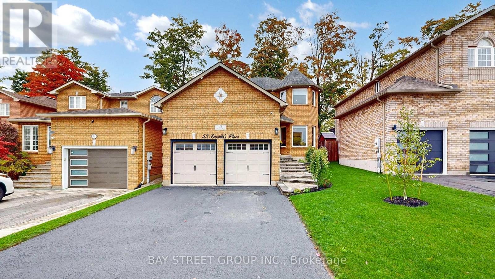Lower - 2048 Edinburgh Drive
Burlington, Ontario
Short lease over 6 months could be considered. Some photos are virtually staged. A wonderful lease opportunity in South Burlington-private entrance, 2 Tandem driveway parkings, great location, and a comfortable place to call home.Lovely 2-Bedroom Lower-Level Unit in a Beautiful South Burlington Bungalow Bright and spacious lower-level unit offering plenty of natural light through big windows and a thoughtful, functional layout. The modern kitchen features quartz countertops, a stylish tile backsplash, and ample cabinet space. The open great room is enhanced with pot lights and a large window, providing flexible space for both living and dining.The unit includes 2 bedrooms, a modern 4-piece bathroom, and private in-suite laundry. A covered patio with a separate back entrance adds extra convenience and privacy. The large shared backyard offers plenty of space for kids to play. Main-level tenants are quiet, considerate, and easy to get along with.Located in a fantastic South Burlington neighborhood, just steps to shopping, restaurants, and daily amenities, and minutes to Mapleview Shopping Centre, Maple Park & Skateboard Area, Spencer Smith Park, the Lakeshore, Burlington GO Station, and Highways 403/QEW. water,hydro and gas will be shared with main floor tenants. Furniture is available. (id:47351)
202 Archdekin Drive
Brampton, Ontario
(Open House - Sunday 2 pm to 4 pm )A Must-See! Beautifully renovated, move-in-ready detached bungalow situated on a big 50 x 100 ft lot with abundant indoor and outdoor space, located in the highly desirable Medoc neighborhood. This charming home offers (3+1) spacious bedrooms and 2 fully renovated bathrooms. The inviting main floor features a bright and spacious living room with two large windows, an upgraded eat-in kitchen with a separate dining area, and three generously sized bedrooms. All bedrooms are equipped with big custom IKEA PAX wardrobe closets and large windows, complemented by a renovated 4-piece bathroom. A separate entrance leads to a fully finished basement, offering excellent future potential. The basement includes a large bedroom with an egress window, a cozy and big open entertainment area with wet bar and a fireplace, renovated a 3-piece full bathroom, and a dedicated laundry room. The exterior boasts a huge driveway and garage (full opening on both sides), providing parking for up to 6 cars. Enjoy a well-maintained front and backyard, a ground-level wooden deck, and a large custom-built Log Storage Shed, perfect for outdoor living and storage. Ideally located within walking distance to schools, parks, transit, and places of worship, and just minutes from Highway 410, Highway 407, and the GO Station. A fantastic opportunity for first-time home buyers, investors, or those looking to upsize or downsize. Don't miss this incredible opportunity to own a beautiful home in a prime location! Extras & Upgrades- Roof - 2015, Engineered hardwood & ceramic tile flooring (main level), Pot Lights, Driveway - 2020, Main floor triple-glazed windows - 2015, Permitted- Circuit breaker electrical panel, Heated Garage (Can be operated By Phone) & Basement egress window. (id:47351)
63 Menno Street
Waterloo, Ontario
**OPEN HOUSE SAT. FEB. 14 from 11am-1pm** Old charm meets modern conveniences in this stunning 4 bedroom Westmount home! This 4 bedroom, 3 bathroom home has over 2921 sq feet of above grade living space. Enter through the front covered porch, and be instantly impressed with the high ceilings and gleaming hardwood floors. The living room features plenty of natural light, an impressive gas fireplace and built-in speakers. This wow kitchen is certainly the heart of this home! The kitchen island is the center feature with granite counters, anchored by the large gas stove and stunning brick wall, nodding back to the roots of this century home. The dining room was thoughtfully designed with cabinets serving as an open butler's pantry and bar station. Plenty of room for guests to mingle for dinner and then wander out through the back sliding doors to the 3 season sunroom. Enjoy the warm summer evenings or cool brisk fall nights in the sunroom with an entire back wall of windows, overlooking the backyard and inground, salt water pool. No need to travel to a cottage, when this backyard feels just like being lakeside! Head upstairs to the open loft area, with skylight. The primary bedroom has a small balcony looking over the backyard, a large walk-in closet with stackable washer and dryer and a 4 piece ensuite bathroom with double sinks and a walk-in shower. 2 more generous sized bedrooms and a 4 pcs main bathroom for the kiddos. The fourth bedroom could serve as a second walk-in closet for the primary bedroom or a home office, exercise room or den. It's an easy walk to Uptown Waterloo to the restaurants and cafes, Waterloo Rec Centre, Waterloo Park and Waterloo Public Library - all less than a 10 minute walk! Close to bus routes and ION light-rail stops for easy access to anywhere in Kitchener-Waterloo. Here's your opportunity to have your cottage at home and boast about living in one of the most desirable neighbourhoods in Waterloo. (id:47351)
488 Wicklow Road
Burlington, Ontario
Welcome home to this nicely updated 3+1 Bedroom, 2.5 bath Raised Bungalow, located in close proximity to Nelson Park in the Sought-After "Little Ireland" pocket of South Burlington's Longmoor area. This home features an updated kitchen and updated bathrooms, newer flooring throughout, and some updated windows and doors. This home offers comfort, style and convenience with an excellent floor plan, just awaiting you to call this home! The curb appeal offers a distinctive, yet sharp and impressive bold appearance with staining & painting work being completed within the last few years. Enjoy a rare large sized driveway with plenty of parking for the family, or your guests, along with an oversized double garage and a welcoming, spacious foyer with direct garage access. The bright living and dining rooms are filled with natural light and great sized windows, creating an inviting main-floor living space. The lower level offers large windows for added light, a generous sized rec room with gas fireplace, a sizable additional bedroom, and a family room, all with a walk-up to the backyard - perfect for extended family or entertaining. The backyard provides privacy with an inground heated pool, and nice green space views from the back to the right of the property. Walking distance to great schools, including top-rated Nelson High School. Close proximity to lake, parks, shops, GO Train and many sports facilities. This one's a beauty! (id:47351)
10 Sinclair Crescent
Ramara, Ontario
Experience Refined Adult Living At Lakepoint Village. Discover The Perfect Harmony Of Rural Serenity And Urban Convenience In This Premier Adult Lifestyle Community. Nestled Just Minutes From Orillia, This Spacious 1,566 SQFT Bungalow Offers A Peaceful Country Retreat Without Sacrificing The Amenities Of Simcoe County Or The Beauty Of Lake Simcoe And Lake Couchiching. Inside, Thoughtful Design Meets Modern Elegance. Gleaming Hardwoods And Ceramic Tiles Lead You Through An Airy, Open-Concept Layout Featuring Two Generous Bedrooms Plus A Versatile Office/Den. The Chef-Inspired Kitchen Boasts Updated Quartz Countertops, A Gas Stove Range, A Raised Breakfast Bar, And Premium Stainless Steel Accents. Retreat To The Primary Suite For Ultimate Relaxation, Or Enjoy Your Morning Coffee In The Light-Drenched Sunroom That Opens Seamlessly To Your Private Backyard Oasis. With A Massive 2-Car Insulated Garage And A Rare 5-Foot Crawl Space, Storage Is Never An Issue. Enjoy Peace Of Mind Year-Round With A Manual Backup Generator That Keeps Your Essential's Powered Up No Matter The Weather, Plus The Added Advantage Of No Land Transfer Tax Thanks To The Land Lease Structure. This Is Living Made Easy: Your Monthly Fee Of $720 Handles The Heavy Lifting-Covering Property Taxes, Water, Snow Removal, And Road Maintenance-So You Can Spend More Time Enjoying The Vibrant Community Around You. (id:47351)
2403 - 286 Main Street
Toronto, Ontario
Great Opportunity To Live In This Stunning Condo Located In The Prominent East End Of The Danforth Neighborhood. This Corner Unit is A Spacious One Bedroom + Den Condo Has A Massive 200 Sq Ft. Terrace Overlooking the City And Offers A Functional Open Concept Layout With Beautiful Aesthetic Finishes In A Building With Great Amenities. Attention To Details Throughout The Suite. All Appliances are In Suite and Upgraded. The Subway And Go Station Are Across The Street. Walking Distance To Many Lifestyle Shops and Restaurants. (id:47351)
708 - 412 Silver Maple Road
Oakville, Ontario
Available for Lease Immediate, this Stunning 1+1 Bedroom Condo in Prestigious North Oakville offers an exceptional living experience. Featuring a Spacious 1 Bedroom Suite + Den can be converted as a 2nd Bedroom or an Office. Laminate Flooring Throughout. This Home is perfect for those seeking comfort and style. Residents can enjoy a wealth of luxurious amenities, including a state-of-the-art fitness and yoga studio, a vibrant party room, a games room, cozy lounges, co-working spaces, and a convenient pet grooming station. The rooftop terrace provides breathtaking views, with BBQ stations, fire features, and lush landscaping for ultimate relaxation. With 24-hour concierge service, security, and visitor parking, this condo offers unmatched convenience and peace of mind. Located near Oakville Mall, big-box retailers, local cafes, dining options, a sports complex, parks, and the Oakville GO Station, this property provides easy access to everything you need. Don't miss out on this extraordinary opportunity to live in one of Oakville's most desirable communities. Take advantage of One underground parking space and additional parking available for additional $125 an owned locker for convenience. Don't miss this opportunity to own a brand-new condo in North Oakville's most desirable community. (id:47351)
488 Wicklow Road
Burlington, Ontario
Welcome home to this nicely updated 3+1 Bedroom, 2.5 bath Raised Bungalow, located in close proximity to Nelson Park in the Sought-After “Little Ireland” pocket of South Burlington's Longmoor area. This home features an updated kitchen and updated bathrooms, newer flooring throughout, and some updated windows and doors. This home offers comfort, style and convenience with an excellent floor plan, just awaiting you to call this home! The curb appeal offers a distinctive, yet sharp and impressive bold appearance with staining & painting work being completed within the last few years. Enjoy a rare large sized driveway with plenty of parking for the family, or your guests, along with an oversized double garage and a welcoming, spacious foyer with direct garage access. The bright living and dining rooms are filled with natural light and great sized windows, creating an inviting main-floor living space. The lower level offers large windows for added light, a generous sized rec room with gas fireplace, a sizable additional bedroom, and a family room, all with a walk-up to the backyard - perfect for extended family or entertaining. The backyard provides privacy with an inground heated pool, and nice green space views from the back to the right of the property. Walking distance to great schools, including top-rated Nelson High School. Close proximity to lake, parks, shops, GO Train and many sports facilities. This one's a beauty! (id:47351)
4034 Canborough Road
West Lincoln, Ontario
Country lovers Dream Home on approx. 5 acres of agricultural land. A Bright & Spacious Legal non-conforming 2 Storey Triplex Century Home offering recent & extensive renovations with high-end finishes; laminate, marble, ceramic tiles & floors & granite counter tops and more. This versatile property is currently owner occupied with two other rental units; the perfect home for large or multi-general families with in-laws & features handicap modifications, such as, a chairlift, ramps and hand bars. Featuring also a large 60' x 68' pole barn with endless possibilities, lots of garden room and wide open spaces. A Super location only a short distance away from any major town within Niagara region; 7 min. away from Wellington Heights Public School in Fenwick. Current rents: West Unit #2 - 1 bedroom, 1 bath $1,650; East Unit #3 - 4 bedrooms, 2 baths $2,850; North Unit #1 - 3 Beds, 2 baths, 2nd laundry hook-up in 2nd floor bedroom walk-in closet (potential rent) is $3,500. (id:47351)
13 - 123 Gatestone Private
Ottawa, Ontario
This sun-filled 2-bedroom + loft, 1.5-bathroom home offers true loft living with flexible space for a home office, guests, or creative use. The open-concept kitchen features a brand new island with an extendable drop-leaf bar, creating valuable space for casual breakfasts in the morning or entertaining in the evening. Located in a highly walkable neighbourhood, you're just a 10-minute walk to the Montreal Road LRT station.Enjoy nearly two dozen restaurants within 500m, including casual dining at Gabriel's next door, breakfast spots, bars, and local eateries. Daily essentials are steps away: Metro grocery store, banks, dentists, drugstore, ServiceOntario, library, gym/fitness, wave pool, and arena. Outdoor enthusiasts will love the nearby Ottawa River pathways for walking, running, and cycling.Families benefit from access to French and English elementary schools, plus major high schools including Colonel By (IB Program), Lester B. Pearson, and Gloucester High School. Shopping and entertainment are minutes away with Costco, Canadian Tire, Gloucester Centre, and Scotiabank Theatre nearby. Commuters and professionals will value proximity to major government employers such as CSIS and CSE.For added convenience, parking is located right outside the front door (with extra parking available for rent), making city living simple and low-maintenance.Stylish, connected, and full of lifestyle options, this well-maintained loft lets you walk, work, play, and enjoy all that the neighbourhood has to offer. Condo has EV charging infrastructure in place that can be set up at your parking space for an additional cost. (id:47351)
106 - 101 Cathedral High Street
Markham, Ontario
Live in Courtyards in Canada most exquisite community. Condominium and retail suits in five -stories buildings bordering the European-style pizza that will surround the magnificent cathedral of the transfiguration. Cathedral Town, an artful blend of old - world splendor with new world advantages, was designed under the direction of Donald Buttress, Architect and Surveyor Emeritus of the Fabric of Westminster Abbey in London, England. The elegant architecture of The Courtyards, the latest phase in the development of this unique community, was inspired by the classic Georgian and Regency styles that flourished in London during the 18th and 19th centuries, enjoy the life in cathedral Town! The condo building is closed to HWY 404, Angus Glen Community Centre, French School, English School, famous Richmond Green High School, Shopping Centre. (id:47351)
4 & 5 - 3487 Kennedy Road
Toronto, Ontario
Functional Industrial Units In The Heart Of The Toronto. Easy Access To Highway And Public Transit And Short Distance Too All Of The Area.Major Amenities. Very Well Maintained Building. Professional Landlord And Management. Ample Parking. Existing Is A Glass Manufacturing.With 50 Cents Escalation Per Year. Longer Lease Available. Clean Use. No Automobile, Restaurant, Food Use Or School. Liability Insurance $5 Million Required. (id:47351)
Lower - 315 Kirby Crescent
Newmarket, Ontario
Welcome to this beautifully finished 2 bedroom, 1 4pc bathroom, LEGAL WALKOUT basement apt on a quiet residential street in the Glenway neighbourhood of Newmarket. Fire rated & soundproofing separation with main floor. Open concept living space with a gas fireplace and pot-lights. Plenty of natural light with large egress windows and large patio door. Vinyl floor throughout, large bedrooms with large closets, modern kitchen with quartz countertop, backsplash, large island, and plenty of cabinets. Newer appliances (SS - fridge, stove, OTR microwave, dishwasher, & stackable washer & dryer). 4 pc bathroom with ensuite laundry. Includes 1 parking space on the right side of driveway. With an abundance of light, this unit does not feel like a basement apartment! No pets & No smokers. Tenant pays 1/3 of utilities. Looking for AAA+ tenants. Don't miss this opportunity! Close to schools, shops, Upper Canada Mall, parks, bus stop & station. Suitable for single person or professional couple. (id:47351)
103 - 399 Royal Orchard Boulevard
Markham, Ontario
Experience resort-style living in this ultra-luxurious 2-bedroom, 2-bathroom residence offering 1,612 sq. ft. of beautifully upgraded interior space,plus an expansive private terrace with BBQ access-all backing directly onto the prestigious Ladies' Golf Club of Toronto. Wake up to sweeping,unobstructed south-facing views of lush fairways and mature greenery that stretch as far as the eye can see. This one-of-a-kind suite is not youraverage condo-boasting soaring ceilings, a thoughtfully designed split-bedroom layout, and a flow that feels more like a house than a condo.Indulge in the five-star amenities offered by this boutique luxury residence, including a heated indoor swimming pool, fully equipped fitness centre, elegant sauna, and a stylishly appointed party lounge perfect for entertaining. Residents also enjoy beautifully landscaped outdoor BBQ areas, creating the perfect setting for alfresco dining and sunset gatherings. (id:47351)
12a Mauro Court
Richmond Hill, Ontario
A Stunning Family Home In Prestigious Doncrest Community, Ideally Situated On The Quiet Circular Street Offering Excellent Privacy. Rare 4+2 Bedrooms And 6 Bathrooms. Owner Spent 100K$ In New Renovations, Features Include - Gorgeous Custom Chefs Kitchen W S/S Appliances, Customed Backsplash & Countertop, Hardwood Wood On 1st & 2nd Floor, 3 Yrs Shingle, 3 Yrs Furnace. Over 5000 Sq Ft Of Luxurious Living Space (3410 Sq Ft Above Grade + 1600 Sq Ft Basement). Great For Large, Multi-Generational Families. A Main-Floor Office Flexibility To Serve As A Bedroom. Excellent Income Potential. The Home Is Adorned With Sparkling Crystal Chandeliers And Sophisticated Artistic Ceilings, Adding A Touch Of Luxury To Every Room. The Master Bedroom Features A Oversized Custom-Designed Walk-In Closet And A Sky Light In The En-Suite Bathroom, Bathing The Space In Natural Light. The Basement, With Its Separate Entrance, Includes A Recreation Room, A Kitchen, A Wet Bar, Two Bedroom, And 2 Baths, Making It Ideal For Rental Income Or As An In-Law Suite. This Home Offers The Perfect Blend Of Luxury Living & Family-Friendly Amenities. With Easy Access To Highway 7, 404, And 407, As Well As An Array Of Plazas, Amenities, And Shopping Destinations, This Is Truly A Rare Opportunity To Live The Lifestyle You Deserve In An Unbeatable Location. (id:47351)
307 Ventanna Way
Ottawa, Ontario
This spacious 3-bedroom, 2.5-bath single-family home is located in the heart of Barrhaven. The main floor features a formal living room, dining area, kitchen, powder room, laundry room, and a family room with a cozy gas fireplace. Ceramic tile accents the foyer, kitchen, and bathrooms, while gleaming hardwood floors run throughout the main level, staircase, second-floor hallway, and primary bedroom. The kitchen offers abundant upgraded cabinetry, granite countertops, and a stylish backsplash. The second floor boasts a large primary bedroom with a walk-in closet and a 4-piece ensuite, along with two additional generously sized bedrooms and a full bathroom. The unfinished lower level provides ample storage space. Conveniently located minutes from parks, schools, sports and recreation facilities, public transit, Costco, Walmart, Amazon, Highway 416, and more. (id:47351)
314 Leacock Avenue
Oakville, Ontario
Welcome to this beautifully updated and meticulously maintained family home, ideally situated on a quiet, child-friendly street in the highly sought-after River Oaks community. Offering over 4500 sqft of total living space, this impressive 4-bedroom, 5-bathroom residence is perfectly designed for both everyday family living and entertaining. The main level features a spacious entry foyer with high end Italian tiles and hardwood flooring , traditional living and dining rooms, and an open-concept kitchen complete with a walk-in pantry, eat-in area, and walkout to a private backyard oasis. An oversized family room, home office/den, powder room, and convenient main-floor laundry with garage and exterior access complete this level. Upstairs, the exceptional primary suite boasts a walk-in closet and spa-like ensuite. Three additional generously sized bedrooms complete the second floor, including a unique fourth bedroom with its own sitting nook and 2-piece ensuite-ideal for teens or guests. The fully finished lower level offers a large recreation room, gym area, 3-piece bathroom, and ample storage. Step outside to your private backyard, no maintenance retreat featuring an inground saltwater pool with solar panel heating, interlock patio, perfect for summer entertaining. Notable updates include furnace (2009), windows (2008), California shutters, salt cell (2025), and A/C (rental, 2025). A truly exceptional home in a prime family-friendly location. (id:47351)
324 Frederick Street Unit# 4
Kitchener, Ontario
Bright and well-maintained second-floor 2 bedroom, 1 bathroom unit located in a charming five-plex in the heart of downtown Kitchener. Approximately 800 sq. ft. with beautiful hardwood floors, large windows, and a comfortable, functional layout ideal for professionals seeking a quiet home. The building includes four residential units and one commercial unit at the front — a highly rated local bakery. Expect great curb appeal and the very real possibility that your mornings start smelling like fresh baking. Willpower not included. The unit features a modern kitchen with fridge, stove, and dishwasher, an oversized 4-piece bathroom with stackable washer and dryer, curtain rods, controlled entry and a mini split offering central air. Centrally located close to transit, shops, downtown amenities, and with quick access to Highway 7/8. A spacious, character-filled unit in a highly convenient location. Off-site parking available (4-minute walk) for $100/month, tenant expense. Hydro is extra. Gas heat and water included. Available April 1st. (id:47351)
33 Rutherford Crescent
Ottawa, Ontario
An extraordinarily rare residence in the heart of prestigious Beaverbrook, Kanata, this one-of-a-kind bungalow offers a level of craftsmanship and global elegance seldom seen in Ottawa. Originally a three-bedroom bungalow, it has been artfully re-imagined into a spacious two-bedroom plus one layout, emphasizing flow, scale, and refined living. The showpiece of the home is the spectacular Spanish-inspired main-floor family room addition (approx. 510 sq. ft., built 2010), featuring soaring 14-foot ceilings, dramatic oversized windows, and a striking gas fireplace, creating a grand yet inviting space ideal for both entertaining and everyday luxury. Equally impressive is the massive formal dining room, complete with a wood-burning fireplace and sliding doors leading to the private backyard, offering seamless indoor-outdoor living and an exceptional setting for gatherings. The chef's kitchen is expansive and elegant, showcasing handmade stone countertops, imported French cabinetry, and timeless design that blends beauty with functionality. Throughout the home, curated finishes include imported porcelain ceramic floors from France, centuries-old palace doors from India, and handcrafted French lighting, reflecting a rare commitment to detail and authenticity. Major updates such as roof, windows, and furnace provide modern comfort and peace of mind.Set on a fully fenced, private backyard, this home offers tranquility within one of Ottawa's most established neighbourhoods, moments from public transit, shopping, schools, golf courses, parks, and fine dining.A truly distinctive offering-this is not just a home, but a statement of timeless luxury, character, and world-class design. (id:47351)
21 Sandcliffe Place
Waterloo, Ontario
Welcome to 21 Sandcliffe Place, Waterloo! Nestled on a quiet court in a highly sought after neighborhood, this spacious family home offers 4 bedrooms and 3 bathrooms with a thoughtful layout ideal for everyday living and entertaining. The main floor features hardwood flooring and tile throughout, beginning with a welcoming foyer that flows into a large bright living room and formal dining room—perfect for hosting family and friends. The cozy family room is a comfortable gathering space complete with a gas fireplace and large window overlooking the backyard oasis. This backyard is the perfect spot for summer fun, bbqs, staycations and entertaining, complete with a large inground pool and patio area. The inground sprinkler system makes yard and garden maintenance a breeze. The eat-in kitchen is the access point to this great yard with sliders off the breakfast nook. The kitchen is a nice size with storage and counter space for meal prep and casual dining. A convenient 2-piece powder room and a mudroom/laundry completes the main level with a large storage closet. There is a convenient side door off the mud room to outside. The beautiful winding staircase leads you upstairs to a wonderful light filled upper landing with a large skylight making this floor open and spacious. Up here is where you’ll find four generous bedrooms with new carpeting and a continuation of the beautiful hardwood flooring. The spacious primary suite has dual closets and its own 4-piece ensuite bath. An additional 4-piece bathroom serves the remaining bedrooms. The unspoiled basement provides ample space and endless potential for future living space, a home gym, or recreation area. Additional highlights include an attached double-car garage and a private interlocking stone driveway and walkway with parking for up to four vehicles. Located close to schools, parks, shopping, and amenities, this home offers space, comfort, and opportunity in a great Waterloo neighborhood. (id:47351)
64 Frederick Drive Unit# 204
Guelph, Ontario
Comfortable 2 bedroom condo on Guelph's prestigious South end with 598 Sq. ft. of living space in this sought after location. Features a living room with beautiful natural lighting and a Juliette balcony. equipped with 2 bedrooms and 2 bathrooms that provide great functionality and convenience. Located in a vibrant community full of young families and professionals. Offers quick access to highway 401, nearby schools, everyday essentials, dental office, shopping, and The University of Guelph. This condo is a smart choice for first-time buyers, young couples, bachelors or investors seeking strong rental potential!! Don't miss out! (id:47351)
53 Roth Street Unit# 36
Tavistock, Ontario
This welcoming 2-bedroom, 3-bathroom bungalow row house full of builder's upgrades and offers easy, comfortable living. Inside, big windows brighten the space, and the high ceilings with accent lighting and hardwood floors brings an open, airy feel to the kitchen and living room. The eat-in kitchen has stainless steel appliances and lots of cupboard space, while the living room features a sliding door that leads to a covered back deck and patio. The primary bedroom includes two closets and a modern 3-piece ensuite, and the second bedroom works well as a guest room or an office. A 4-piece main bath and main floor laundry make daily living simple and convenient. The basement is partially finished with a rec-room and a 3-piece bathroom. The large unfinished area you can use for storage or finish to suit your needs and there is a huge cold storage room under the front porch. Outside, there is a nice front porch and the backyard offers a covered deck, a patio, and a semi-private space that opens to a big shared green area. Located in Tavistock, you’ll enjoy the charm of small-town living with local shops, parks, and great community events close by. It’s only a short drive to Stratford for dining and theatre, and an easy commute to Kitchener-Waterloo, giving you the perfect mix of quiet country life with access to everything you need. (id:47351)
409 Valridge Drive
Hamilton, Ontario
Welcome to the Hemlock model by DeSantis, a beautifully maintained 4+1 bedroom, 3.5 bathroom family home located in the sought-after community of Parkview Heights in Ancaster. Proudly owned by its original owner, this former builder's model showcases quality craftsmanship and thoughtful updates throughout. The main level features hardwood flooring, granite countertops, an oak staircase, California shutters, and a cozy natural gas fireplace in the great room-perfect for family living and entertaining. Upstairs, three of the four bedrooms offer walk-in closets, including a spacious primary retreat with a renovated, spa-inspired ensuite. All bedrooms are finished with new, plush carpeting for added comfort. The fully finished basement provides additional living space and includes a fifth bedroom-ideal for guests, teens, or a home office. Recent updates include a newer roof with lifetime warranty, heated double-car garage, and full irrigation system. Enjoy the private backyard with a large exposed aggregate concrete patio and a charming outbuilding perfect for a kids' play space. Backing onto a quiet walkway, the home offers added privacy with no direct rear neighbours. With approximately 3,200 sq. ft. of total living space, this move-in-ready home is steps to top-rated schools, conservation area, community centre, shopping, and offers quick access to the 403-an ideal choice for growing families.*For Additional Property Details Click The Brochure Icon Below* (id:47351)
53 Priscilla's Place
Barrie, Ontario
Welcome to your perfect updated family home in the heart of Painswick South! This inviting 2-storey property is full of charm, style, and comfort, making it an ideal place for families who want both convenience and modern living. Perfectly located near schools, parks, golf courses, shopping, and just minutes from Highway 400 and the GO train, this home gives you quick access to everything Barrie has to offer. From Costco and Walmart to Mapleviews shopping and dining, to downtowns waterfront, Centennial Beach, and lively entertainment district, you will always have something to enjoy. | Step inside and you will notice the bright and open feel, with four Bay Windows across two floors bringing in natural light all day. The family room features a cozy gas fireplace for those relaxing evenings, while the kitchen has been renewed in 2024/2025 with brand-new cabinets, granite countertops, backsplash, and a new gas stove. All new flooring, fresh paint, modern lighting, and pot lights both indoors and outdoors create a warm, modern look. Updates also include new doors, baseboards, basement door closure, painted deck, freshly sealed driveway, and a fully landscaped yard, so everything feels polished and move-in ready. | The Master Bedroom comes with its own walk-out balcony, a perfect spot for your morning coffee or evening unwind. In the backyard, mature trees create a private oasis with a gazebo, shed, gas BBQ, and even a gas fireplace making it the ultimate space for entertaining family and friends. | This home comes with all the essentials already owned: water heater, water softener, furnace, AC, and gas fireplace, so there is no need to worry about rentals. Plus, the garage includes a loft that can easily be turned into a small apartment, office, or extra storage a feature that adds rare flexibility. | Do not miss the chance to move into a fully updated home in one of Barrie's most desirable neighborhoods - come see it now, and fall in love the moment you walk in! (id:47351)
