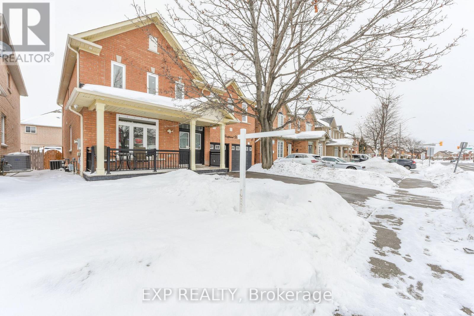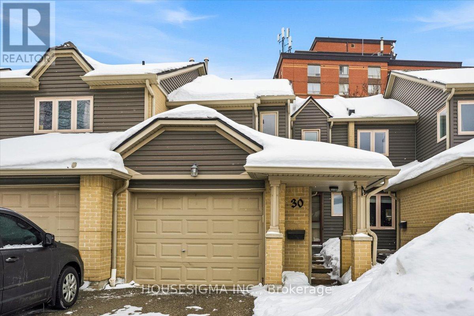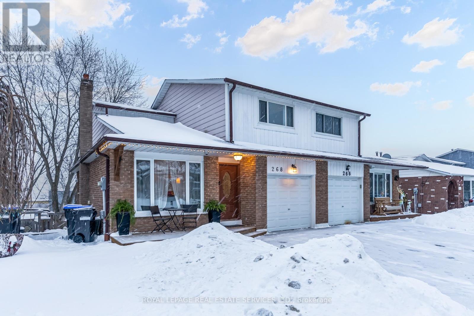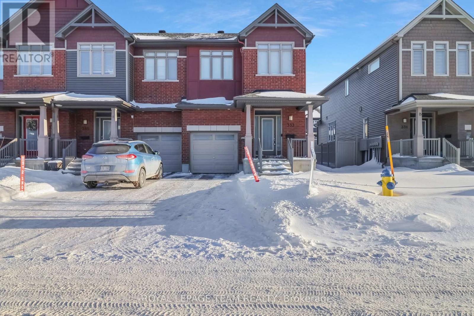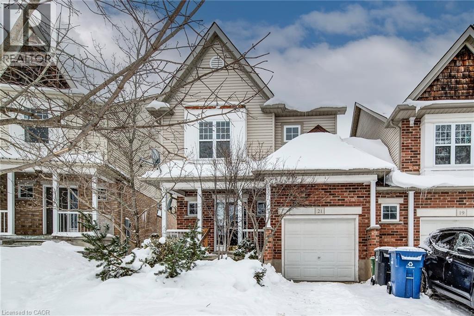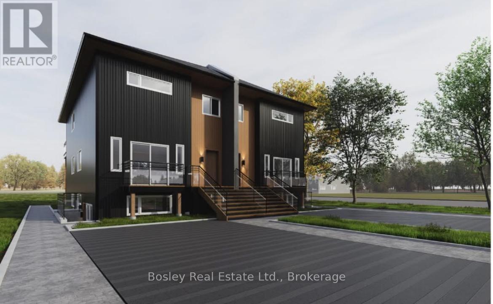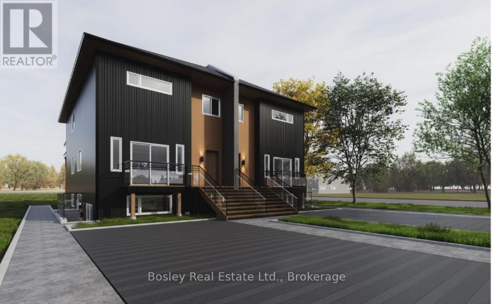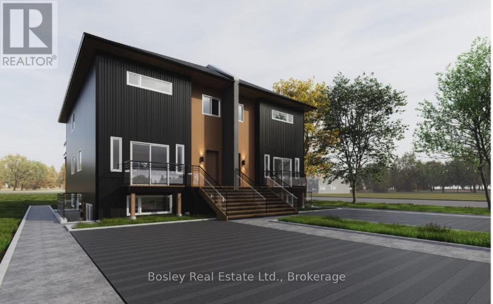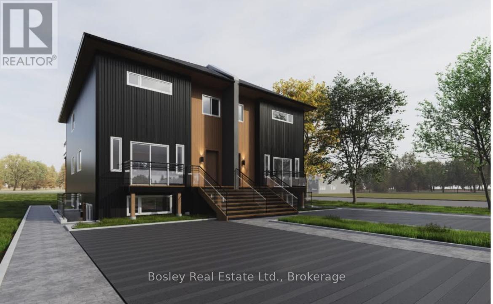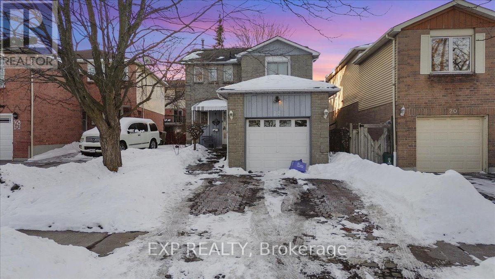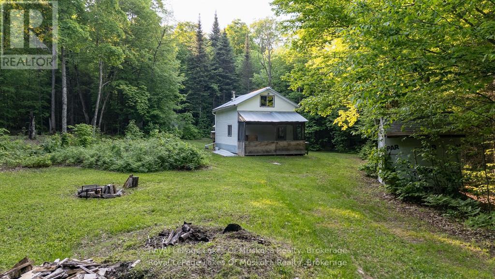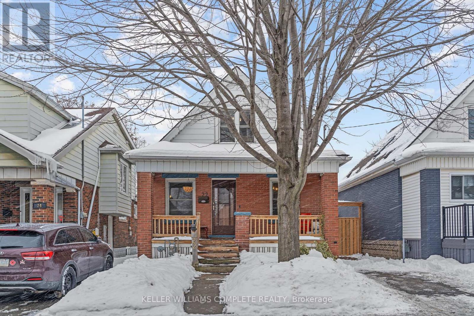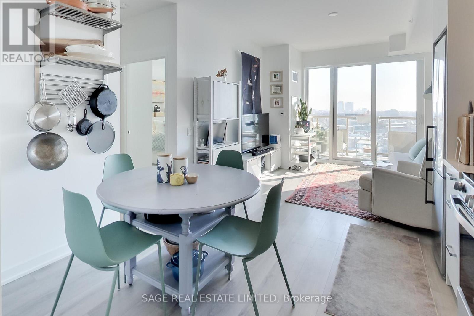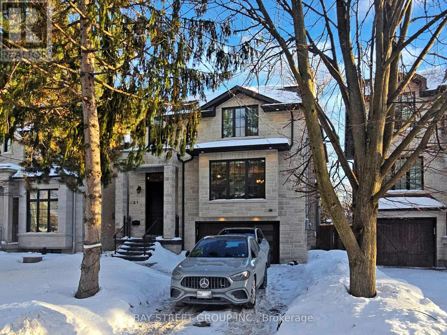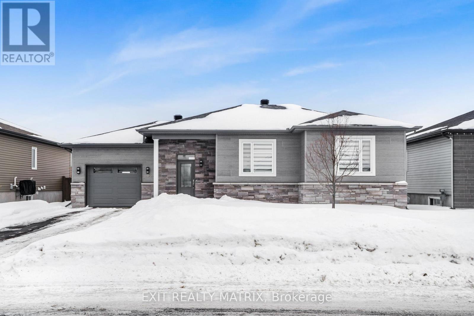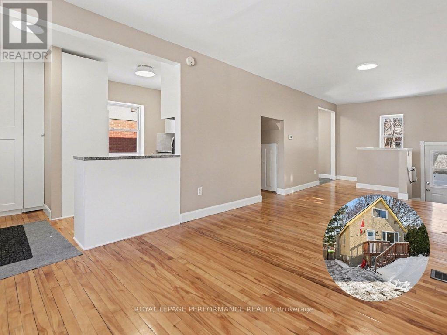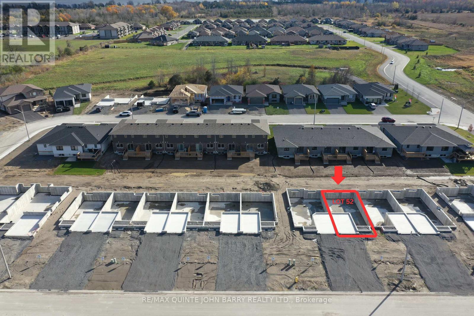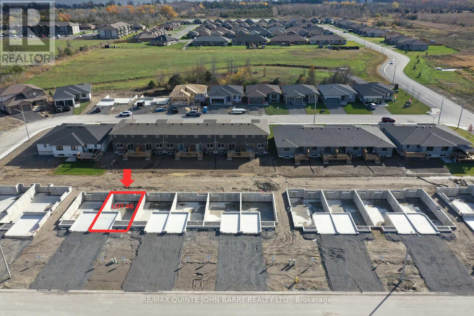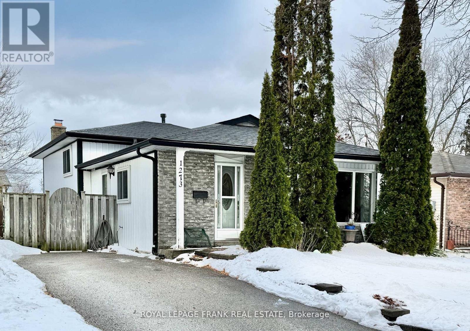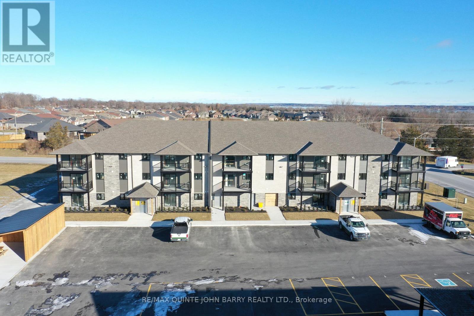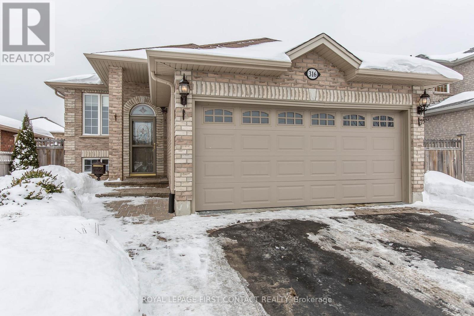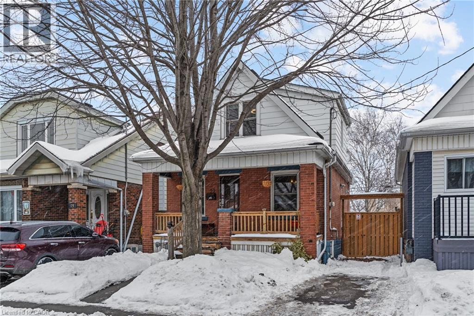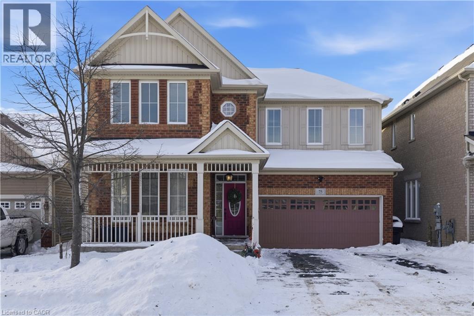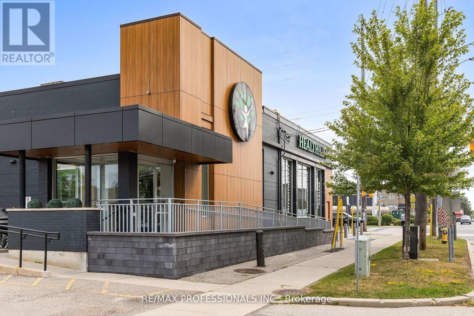7 Chapparal Drive
Brampton, Ontario
Excellent Investment Opportunity In Sandringham-Wellington. Well-Maintained 5-Bedroom Home Offering 5 Spacious Bedrooms And 5 Fully Renovated Washrooms With Luxurious Finishes And Contemporary Design. Professionally Finished 3-Bedroom Basement With Separate Entrance And Second Kitchen Provides Excellent Income Or In-Law Potential. Two Laundry Rooms Add Everyday Convenience. This Beautiful Residence Features A Bright, Open-Concept Layout With Numerous Upgrades Throughout, Including Unlimited Pot Lights, Brand-New Windows And Flooring, And A Completely Carpet-Free Interior. Parking For Up To 7 Vehicles. Conveniently Located Within Walking Distance To Schools, Parks, Public Transit, And Shopping. A True Move-In-Ready Property That Shows Beautifully And Offers Exceptional Value. (id:47351)
30 - 3600 Colonial Drive
Mississauga, Ontario
Great opportunity to own a spacious 3-bedroom, 3-bathroom condo townhouse with low maintenance fees. Freshly painted and offering the perfect chance to renovate or update to your taste. Prime Erin Mills location, close to shopping, Costco, and major highways. (id:47351)
268 Britannia Avenue
Bradford West Gwillimbury, Ontario
Welcome to this beautifully renovated two-storey semi-detached single-family home, meticulously updated and truly move-in ready. Extensive improvements include a new roof (2022), a stunning kitchen with custom built-in dining room cabinetry and walkout to a gorgeous 300 sq. ft. deck (2023), interlock patio from the basement walkout (2023), and an expanded driveway accommodating up to four vehicles (2023). Both bathrooms were renovated in 2025, along with the addition of a front-loading washer and dryer, and a stylish newly redesigned front entry featuring an open-concept closet and smart storage solutions. The home also offers a single-car garage with direct interior access, complete with a double sink, counter space, overhead storage, and bar fridge. The extra large backyard is rare for the neighbourhood and offers plenty of space to enjoy family gatherings and gardening in the two raised flower/vegetable beds. Ideally located in Bradford's desirable east end, this home is within walking distance to public and Catholic elementary schools, the GO Train station, downtown shops and restaurants, and is minutes to Highways 400 and 404, as well as the future Bradford Bypass. A true neighbourhood gem, Lion's Park is located at the end of the street, offering a splash pad, playgrounds, baseball diamond, four tennis courts, two basketball courts, winter skating rink, and summer camps. This exceptional home is ready for you to enjoy everything this vibrant community has to offer. (id:47351)
333 Tulum Crescent
Ottawa, Ontario
Located in the highly desirable Trailwest community of South Kanata, this sun-filled 4 bedroom, 3.5 bathroom end-unit townhouse offers the perfect balance of style, space, and convenience. Set on an extra-wide lot, the home boasts a carpet-free design, soaring 9-ft ceilings, elegant hardwood floors, and oversized windows that fill every level with natural light. The modern kitchen features granite countertops, a center island, stainless steel appliances, and abundant cabinetry, opening seamlessly to bright and spacious living and dining areas perfect for entertaining or everyday family living. A convenient powder room, mudroom with laundry, and a hardwood spiral staircase complete the main level. Upstairs, discover four generous bedrooms, including a primary retreat with a walk-in closet and private ensuite, along with a second full bathroom. The fully finished basement adds even more living space with a large recreation room, full bath, and generous storage, ideal for a home office, gym, or family gatherings. Freshly painted in 2025 and move-in ready, this home is ideally located just steps from schools, parks, shopping, and public transit. (id:47351)
21 Truesdale Crescent
Guelph, Ontario
Welcome to this modern, spacious semi-detached home nestled in a quiet, family-friendly neighborhood. Bright and beautifully designed, the open-concept layout is filled with natural light and offers an ideal space for everyday living and entertaining. The generous living room flows seamlessly into the kitchen, featuring ample cabinetry and a clear view of both the living area and backyard—perfect for keeping an eye on the family while you cook or host. Multiple access points to the yard add everyday convenience and RL.2 zoning and side entrance would allow easy conversion to a legal duplex. Upstairs, you’ll find oversized bedrooms and a large upper living area that enhances the home’s open, airy feel. The primary suite is a true retreat, complete with soaring ceilings and a private ensuite. Step outside to a spacious backyard with a deck ideal for outdoor entertaining, relaxing, or family gatherings. Enjoy a prime location close to neighborhood parks, Preservation Park, scenic hiking trails, golf courses, restaurants, and the convenience of Stone Road Mall—offering the perfect balance of nature, amenities, and community living. (id:47351)
4 - 2 Golfview Drive
Collingwood, Ontario
Annual Rental - $2,375/month plus utilities. Available March 15th. Be the first to live in this brand new(2026) 2-bedroom, 2-bath suite offering approximately 1,000 sq ft of bright, thoughtfully designed living space.This unit includes high speed internet, snow removal and grass cutting.The main level is filled with natural light and features a spacious open-concept layout ideal for a young family, working couple or separate professionals. Step into a large kitchen with quartz countertops and a fresh backsplash that flows seamlessly into the living and dining areas, with patio doors leading to your private outdoor patio, perfect for morning coffee or evening unwinding. This home offers two well-sized bathrooms, including a main bath with a full tub/shower combination and convenient in-suite laundry. The primary bedroom includes a generous walk-in closet and its own private 3-piece ensuite.Enjoy 9-foot ceilings, high-quality construction, and your own controls for heating and A/C with an efficient heat pump system providing year-round comfort. Additional features include a dishwasher, ,and one dedicated parking space, and snow removal and grass cutting included. Located within walking distance to downtown Collingwood, close to schools and a nearby busstop, this home is perfect for anyone wanting to be right in the heart of the Collingwood community. Bright, modern, and built with quality, this is comfortable, low-maintenance living in a beautifully finished new space. (id:47351)
2 - 2 Golfview Drive
Collingwood, Ontario
Annual Rental - $1,950/month plus utilities. Available March 15th. Be the first to live in this brand new(2026) 1-bedroom, 1-bath lower-level suite offering approximately 500 sq ft of bright, thoughtfully designed living space. This unit includes high speed internet, a large 6x 9 storage unit, snow removal and grass cutting. The open-concept layout is welcoming and functional, ideal for a single professional or couple. Step into a spacious kitchen with quartz counter tops and a fresh backsplash, that flows seamlessly into the living and dining areas. This home features a well-appointed bathroom with a full tub/shower combination, convenient in-suite laundry, and a bedroom that comfortably fits a king-size bed with excellent closet space. Enjoy 9-foot ceilings, high-quality construction, and your own controls for heating and A/C with an efficient heat pump system providing year-round comfort. Additional features include a dishwasher, and one dedicated parking space. Located within walking distance to downtown Collingwood, close to schools and a nearby bus stop, this home is perfect for anyone wanting to be right in the heart of the Collingwood community. Bright, modern, and built with quality, this is comfortable, low-maintenance living in a beautifully finished new space. (id:47351)
3 - 2 Golfview Drive
Collingwood, Ontario
Annual Rental - $1,875/month plus utilities. Available March 15th. Be the first to live in this brand new(2026) 1-bedroom, 1-bath lower-level suite offering approximately 500 sq ft of bright, thoughtfully designed living space. This unit includes high speed internet, grass cutting and snow removal. The open-concept layout is welcoming and functional, ideal for a single professional or couple. Step into a spacious kitchen with quartz counter tops and a fresh backsplash that flows seamlessly into the living and dining areas. This home features a well-appointed bathroom with a full tub/shower combination, convenient in-suite laundry, and a bedroom that comfortably fits a king-size bed with excellent closet space. Enjoy 9-foot ceilings, high-quality construction, and your own controls for heating and A/C with an efficient heat pump system providing year-round comfort. Additional features include a dishwasher, one dedicated parking space, and snow removal and grass cutting included. Located within walking distance to downtown Collingwood, close to schools and a nearby bus stop, this home is perfect for anyone wanting to be right in the heart of the Collingwood community. Bright, modern, and built with quality, this is comfortable, low-maintenance living in a beautifully finished new space. (id:47351)
1 - 2 Golfview Drive
Collingwood, Ontario
Annual Rental - $2,450/month plus utilities. Available March 15th. Be the first to live in this brand new(2026) 2-bedroom, 2-bath suite offering approximately 1,000 sq ft of bright, thoughtfully designed living space. This unit includes high speed internet, a large outdoor 6x9 storage unit, snow removal and grass cutting. The main level is filled with natural light and features a spacious open-concept layout ideal for a young family or working couple. Step into a large kitchen featuring quartz counter tops and fresh backsplash, that flows seamlessly into the living and dining areas, with patio doors leading to your private outdoor patio, perfect for morning coffee or evening unwinding. This home offers two well-sized bathrooms, including a main bath with a full tub/shower combination and convenient in-suite laundry. The primary bedroom includes a generous walk-in closet and its own private 3-piece ensuite. Enjoy 9-foot ceilings, high-quality construction, and your own controls for heating and A/C with an efficient heat pump system providing year-round comfort. Additional features include a dishwasher and, one dedicated parking space. Located within walking distance to downtown Collingwood, close to schools and a nearby bus stop, this home is perfect for anyone wanting to be right in the heart of the Collingwood community. Bright, modern, and built with quality, this is comfortable, low-maintenance living in a beautifully finished new space. (id:47351)
22 Miles Drive S
Ajax, Ontario
Welcome to this well-maintained detached family home in one of Ajax's most convenient and community-focused neighbourhoods. Offering 3+1 bedrooms and 3 bathrooms, this home delivers space, flexibility, and everyday comfort for growing families.The main living areas are bright and functional, designed for easy day-to-day living. The partially finished basement includes a 3-piece bathroom and additional room, offering excellent potential to create a separate living space, in-law suite, or private retreat with minimal effort.Outside, enjoy a fully fenced backyard, perfect for kids, pets, and summer entertaining. An attached single-car garage plus parking for up to three vehicles adds rare convenience for busy households.What truly sets this home apart is the unbeatable location. Cadarackque Public School is located directly across the street, with additional public and secondary options nearby including Dennis O'Connor Catholic High School and Ajax High School. Parks, playgrounds, and family-friendly amenities are just minutes away, along with shopping at Durham Centre, fitness at Life Time Fitness, entertainment at Casino Ajax, and popular community events like Ribfest.Commuters will appreciate quick access to Salem Road and major routes, making travel throughout Durham and the GTA effortless.A fantastic opportunity for families seeking space, schools, and lifestyle convenience - this is a place you'll be proud to call home. (id:47351)
280 Proudfoot Road
Joly, Ontario
Welcome to your private, off the grid, retreat. This wonderful cabin sits on just over 25 acres of land with outbuildings for storage and a 12X10 sugar shack equipped and ready to cook off the maple syrup of 50 trees each season. Trees are already tapped with lines attached. The rear of the property features a pond/wetland area and the lot abuts 200 acres of Crown land for even more hiking and ATV enjoyment. Located in this beautiful area you're a short distance away from many small lakes for canoeing, kayaking, or fishing and larger lakes for sport boating and water sports. Bedrooms are a good size with one having a king sized bed and the Muskoka room or sunroom will be an enjoyable, private place for you to enjoy your morning coffee to start the day or a cocktail at the end of an enjoyable day of recreational activities. Get away from it all and enjoy the peace and quiet that comes with owning your own piece of paradise in the rugged Almaguin Highlands. This property would make an amazing hunt camp or just a private getaway that you can't wait to get to on the weekend. Moose and deer are seen in this area often. (id:47351)
22 Cope Street
Hamilton, Ontario
Welcome to 22 Cope Street, a charming 1.5-storey brick home tucked into a quiet, central Hamilton neighbourhood with quick access to the Red Hill Valley Parkway for easy commuting across the city, the GTA, or Niagara. Significant improvements have been completed throughout ownership, with over $25,000 in recent updates including sewer lining, back-flow protection, basement flooring and levelling, plumbing upgrades offering peace of mind for the next homeowner. This warm and inviting home blends timeless character with thoughtful modern updates. The upper level features two spacious bedrooms with deep closets and a full newly updated bathroom. On the main floor, you're welcomed from the covered front porch into bright living and dining spaces filled with original trim, a decorative brick fireplace, and an easy, functional layout. The kitchen offers stainless steel appliances, a stone backsplash, and butcher block counters, connecting seamlessly to a rear mudroom and a versatile additional main-floor room that works beautifully as a playroom, office, or third bedroom. Downstairs, the fully finished basement provides excellent bonus living space, laundry and storage, plus an added two-piece bath. Outside, the backyard is private and well cared for, featuring newer fencing, a concrete patio, and updated gates, perfect for relaxing, entertaining, or enjoying a bit of greenery in the city. Located close to parks, trails, schools, and everyday amenities, 22 Cope Street is a wonderful opportunity to enjoy a move-in-ready home with character, comfort, and long-term value in the heart of Hamilton. (id:47351)
801 - 1787 St Clair Avenue W
Toronto, Ontario
Set in Toronto's vibrant St Clair West Corridor, near The Junction and Stockyards District, this south-facing 1-bed, 1-bath condo blends modern design with dynamic city living. A proper foyer with built-in storage leads into one of the building's best layouts - open, efficient, and framed by floor-to-ceiling windows that flood the space with so much natural light, you'll rarely need to turn the lights on. The kitchen impresses with stainless-steel appliances, a large custom pantry, quartz counters/backsplash, a marble accent backsplash, and a reverse osmosis water filter. Integrated storage and built-ins continue throughout, complemented by sleek roller shades on all the windows for a polished finish. The spacious living area opens to a balcony overlooking a tree-lined neighbourhood, with unobstructed skyline views and beautiful sunrises. The bedroom shares the same view through floor-to-ceiling windows and includes a generous walk-in closet, while the four-piece bath pairs clean, modern design with function and more built-in storage. Steps from your front door, enjoy local cafés, restaurants, and everyday conveniences along St Clair West, or head to Stockyards Village for shopping and dining. The TTC streetcar is right outside, connecting you seamlessly to the rest of the city. High Park is a short ride or scenic walk away, and nearby Earlscourt Park offers pools, rinks, sports fields, and fitness facilities. Building amenities include a concierge, gym, party room, playroom, and rooftop deck with more unobstructed skyline views. A perfect balance of style, comfort, and community - this is west-end living done right. (id:47351)
31 Everygreen Gardens
Toronto, Ontario
Located In The Upscale Neighbourhood Of Leaside East York. 5 years brand new entire house. open concept, face south with a lot of sun and bright.Top brand appliances,, gas fireplace, smart toilet, and heated floor in master bedroom .entertaining room in the basement. basement flooring with a water-heated floor, central vacuum, and built-in alarm system . 10 Min To The Downtown Core, Less Than 10 Min Walk To Everything You Need, Restaurants, Groceries, Gym, Transit, Schools, Walking Trails, Dvp. Must See! (id:47351)
680 Roxane Crescent
Hawkesbury, Ontario
Welcome to this beautifully maintained 2019-built bungalow located in the highly desirable Domain Henri neighborhood of Hawkesbury. Nestled on a quiet crescent with no through traffic, this family-friendly home is ideally situated near a municipal park and high school. The main floor features a bright open-concept living area enhanced by elegant crown molding and a modern kitchen with included appliances. Two spacious bedrooms and a full bathroom are conveniently located on the main level, along with main-floor laundry for everyday practicality. The fully finished basement expands your living space with a large family room, a second full bathroom, and two additional bedrooms, making it perfect for a growing family, guests, or a home office setup. Additional features include an attached, insulated garage, paved driveway, and a peaceful setting in a dead-end crescent, offering both comfort and privacy. A move-in-ready home in a sought-after neighborhood-this one is not to be missed. (id:47351)
975 Sheridan Avenue
Ottawa, Ontario
This Sharp, Reimagined Detached home is Tucked away on a quiet CUL-DE-SAC and offers a rare blend of convenience and modern updates in the heart of Carlington. Sitting on a 35' x 100' LOT with a paved, multi-car driveway, it's a turn-key opportunity that stands out from the crowd. This isn't your standard layout-it has been thoughtfully adapted for modern living. Originally a TWO-bedroom footprint, the upper level has been converted into a singular, spacious primary retreat, offering a sense of openness you rarely find in this vintage of home. The main floor shines with fresh paint, updated lighting, and HARDWOOD flooring throughout. The kitchen has been fully renovated and serves as the anchor of the space, featuring crisp white cabinetry, stainless steel appliances, GRANITE counters and storage solutions, plus a functional layout that connects easily to the living areas. The bathroom has also seen a contemporary reno with a new vanity, tile and fixtures. This level also provides a great corner nook ideal for work at home space overlooking the EXPANSIVE backyard. The lower level is has a fantastic Flex space with new vinyl flooring, and is great for media room, guests..etc. Clean and tidy areas for storage, a workshop and full laundry. You are positioned in a strategic pocket of the city. Enjoy the quiet of a DEAD-END street while being minutes from the Civic Hospital, the Experimental Farm, and the 417 and the convenience of being transit rich. (id:47351)
Lot 52 - 55 Parkland Circle
Quinte West, Ontario
NEW HOME UNDER CONSTRUCTION. Welcome to the beautifully designed Autumn Model townhome by Klemencic Homes, ideal for first-time buyers or those looking to downsize without compromise. This charming home features a stylish brick and stone exterior and offers 935 sq ft of well-planned main floor living. Step inside to a spacious foyer that leads into a bright, functional kitchen with ample cabinetry and pot drawers, seamlessly connected to the dining area-perfect for everyday living or entertaining. The inviting living room is filled with natural light from patio doors, creating a warm and welcoming atmosphere. The primary bedroom features a large window and a 4-piece ensuite bath, offering comfort and privacy. Additional highlights on the main floor include convenient laundry, a 2-piece guest bath, and thoughtful finishes throughout. Located in a prime area close to all local amenities with easy access to HWY 401, this home offers both comfort and convenience. Model home available to view. Don't miss this opportunity to make this beautiful new build your own! (id:47351)
Lot 46 - 43 Parkland Circle
Quinte West, Ontario
NEW HOME UNDER CONSTRUCTION - Welcome to the Cortland model - a spacious 1,446 sq. ft.two-storey townhome thoughtfully designed with modern family living in mind, located in Phase 3 of Hillside Meadows Parkland Circle. Striking brick and stone exterior details paired with sleek composite finishes create elegant curb appeal. Step inside to a bright, spacious foyer with a large closet, leading into an open-concept main floor. The stylish kitchen flows seamlessly into the dining area and generous great room, complete with a walk-out to the deck - perfect for entertaining or relaxing. A convenient 2-piecepowder room and interior access to the attached garage complete this level. Upstairs, you'll find 3well-appointed bedrooms and a full 4-piece bath. The primary bedroom features a walk-in closet, and the second-floor laundry closet adds everyday convenience. The unfinished lower level offers excellent potential for a recreation room, storage area, 2-piece bath, and utility room. Ideally located in the west end, close to Highway 401, elementary and secondary schools, shopping plazas, restaurants, Tim Hortons, Walmart, medical and dental offices, and a wide range of retail and services. Possession available mid-June. Model home available to view - make this your home! (id:47351)
1273 Belair Crescent
Oshawa, Ontario
Location Location Location. Prime East Oshawa area, 3 Br, 2 Bth Backsplit. Fully fenced yard. Home is ready for a new Family to call it their own. Freshly painted main floor and bedrooms. Solid home in a great area. Close to bus route and great schools. Backsplit style has short stairs and a large rec room with wood burning fireplace. Walks out to a back covered porch and decent sized yard. Spacious laundry and a 3 pc bathroom for added convenience. Basement carpet has been cleaned as well. (id:47351)
107-10 Hillside Meadow Drive
Quinte West, Ontario
September 16, 2026 Occupancy - Welcome to this thoughtfully designed 1 bedroom interior suite at Hillside Flats Phase 3, built by Klemencic Homes. Offering 610 sq ft of modern, low maintenance living, this home is perfectly suited for today's lifestyle in a growing and vibrant community. The well planned open concept kitchen, dining, and living area creates a comfortable space for everyday living and effortless entertaining. The contemporary kitchen comes fully equipped with appliances, including a fridge, stove, and dishwasher, while the dedicated utility room features convenient in-suite laundry with a stackable washer and dryer included, making this home truly move-in ready. The suite also features a stylish 3 piece bathroom with sleek sliding glass doors and a functional layout designed to maximize space and flow. Ideal for first-time buyers, downsizers, or investors, this contemporary home offers a smart blend of functionality and modern design. Model suite available to view. (id:47351)
316 Johnson Street
Barrie, Ontario
Welcome to this beautifully raised bungalow, built by "Grandview Homes", offering 5 bedrooms and 3 full bathrooms, finished top to bottom with over 2200 sq ft of finished living space! Hardwood floors throughout main floor, Spacious living rm with gas fireplace, freshly painted throughout, new upgraded carpet & new stainless steel appliances in kitchen (Dec 2025). The bright open concept basement features extra-high ceilings with 3 bedrooms & full bathroom, ideal for extended family or guests. Step outside to a large deck & fully fenced backyard with storage shed. Shingles replaced in 2018. Located in a highly sought-after neighbourhood close to schools, parks, shopping, Georgian College, Royal Victoria Regional Health Centre, and just minutes to Hwy 400. This move-in ready home shows 10+ Don't miss this opportunity! (id:47351)
22 Cope Street
Hamilton, Ontario
Welcome to 22 Cope Street, a charming 1.5-storey brick home tucked into a quiet, central Hamilton neighbourhood with quick access to the Red Hill Valley Parkway for easy commuting across the city, the GTA, or Niagara. This warm and inviting home blends timeless character with thoughtful modern updates. The upper level features two spacious bedrooms with deep closets and a full newly updated bathroom. On the main floor, you’re welcomed from the covered front porch into bright living and dining spaces filled with original trim, a decorative brick fireplace, and an easy, functional layout. The kitchen offers stainless steel appliances, a stone backsplash, and butcher block counters, connecting seamlessly to a rear mudroom and a versatile additional main-floor room that works beautifully as a playroom, office, or third bedroom. Downstairs, the fully finished basement provides excellent bonus living space, laundry and storage, plus an added two-piece bath. Outside, the backyard is private and well cared for, featuring newer fencing, a concrete patio, and updated gates, perfect for relaxing, entertaining, or enjoying a bit of greenery in the city. Significant improvements have been completed throughout ownership, with over $25,000 in recent updates including sewer lining, back-flow protection, basement flooring and levelling, plumbing upgrades, a beautifully renovated bathroom, and more, offering peace of mind for the next homeowner. Located close to parks, trails, schools, and everyday amenities, 22 Cope Street is a wonderful opportunity to enjoy a move-in-ready home with character, comfort, and long-term value in the heart of Hamilton. (id:47351)
75 Chase Crescent
Cambridge, Ontario
Just minutes to the 401, this spacious Mattamy-built home offers approximately 2,460 square feet of well-designed above-grade living space in the highly sought-after Millpond community of Hespeler, surrounded by prestigious homes. Set on a premium lookout lot backing onto peaceful green space and located just a few doors from the park, this home offers both privacy and convenience. A covered front porch welcomes you into a bright, open-concept layout with large principal rooms and meticulous upkeep throughout. Rare 9-foot ceilings on both the main and second floors are complemented by upgraded 8-foot interior doors. Hardwood floors highlight the living and dining areas, while the eat-in kitchen features a centre island, chef’s desk, and ample cabinetry, ideal for family living and entertaining. The upgraded hardwood staircase with wrought iron spindles leads to the second level, offering four generously sized bedrooms, three with walk-in closets. The primary retreat includes his and hers closets and a spa-inspired ensuite with an upgraded six-foot soaker tub and glass-enclosed shower. Plush upgraded broadloom adds comfort, and the second-floor laundry room includes an upgraded vanity and tub. Walk out from the dinette to a large deck with stairs overlooking scenic greenspace views. The fully fenced backyard also features a concrete patio and an extra-large shed. Additional highlights include central air conditioning, a central vacuum rough-in, water softener, and garage door opener. The partially finished lookout basement offers a large recreation room with pot lights and a spacious fifth bedroom. An exceptional home in a prime location that truly checks all the boxes. **Please note some photos are virtually staged** (id:47351)
430 Browns Line
Toronto, Ontario
Don't miss out on this amazing opportunity!!! 1910 square feet in a well-known Alderwood professional building. Providing a separate hydro meter, while a generous surface lot ensures abundant parking for staff and visitors, all monitored by onsite security. The location sits on one of south Etobicoke's busiest corridors, putting your signage in front of thousands of drivers each day. A TTC stop is just steps away, and quick links to the Q E W and the 427 draw clients from Mississauga, central Etobicoke, and beyond. Nearby landmarks such as Sherway Gardens, Marie Curtis Park, and a growing mix of condominiums and family homes provide a steady, diverse client base. (id:47351)
