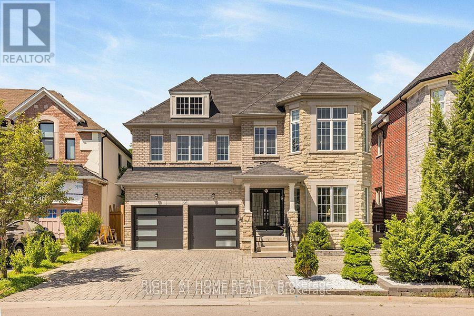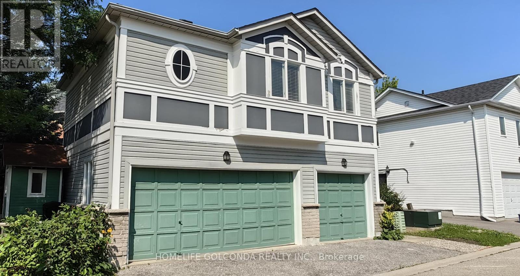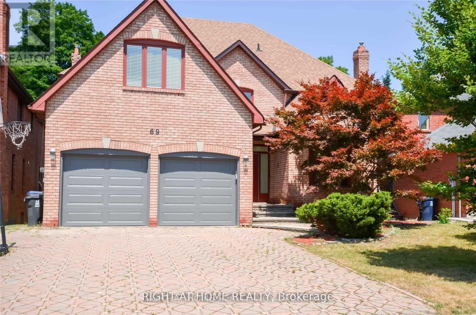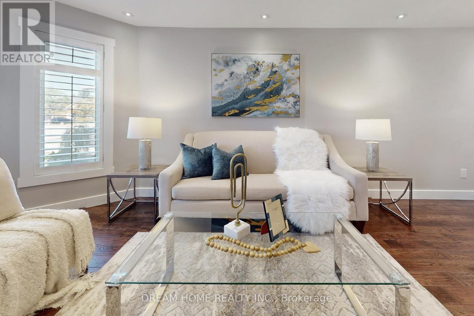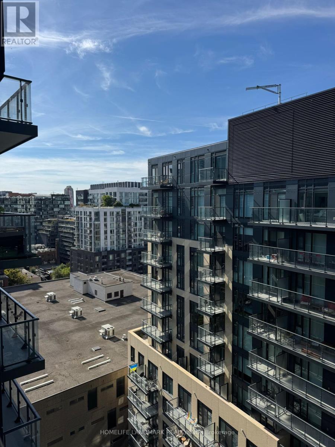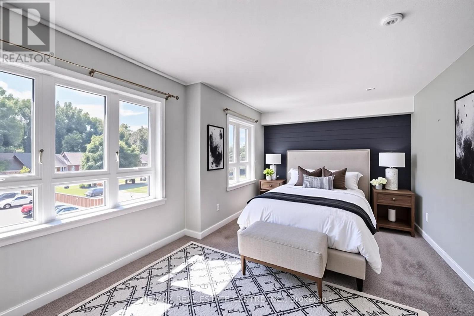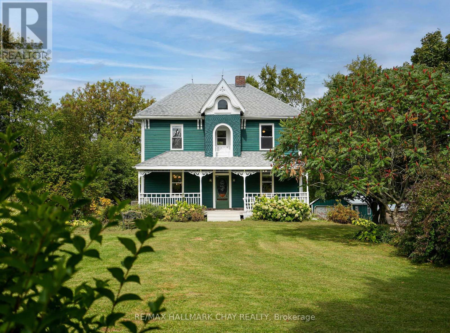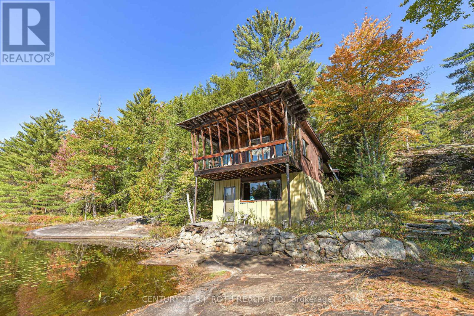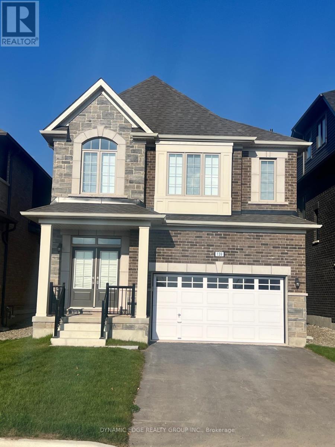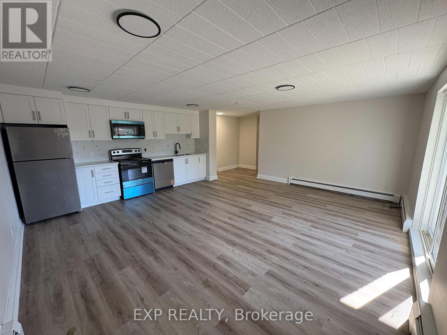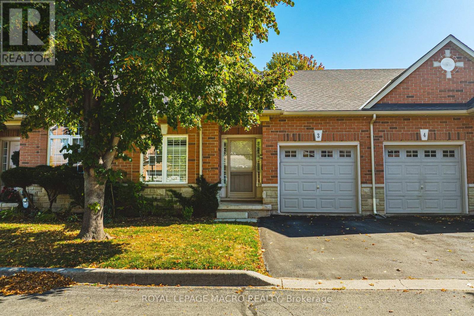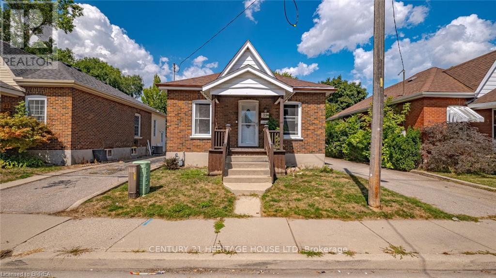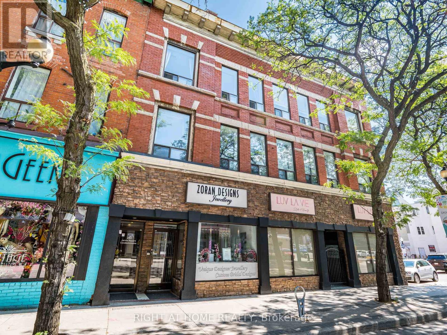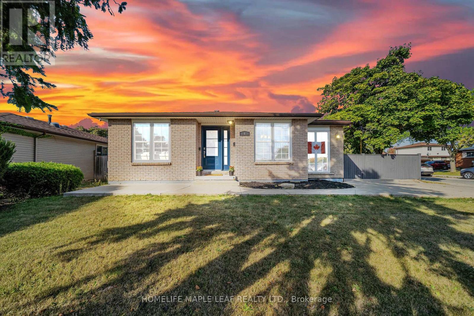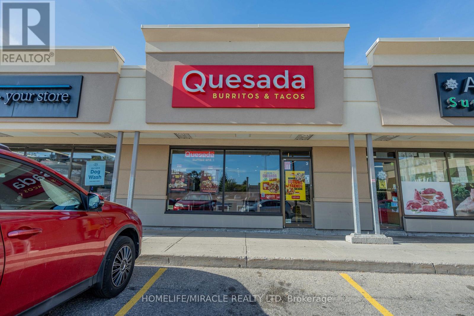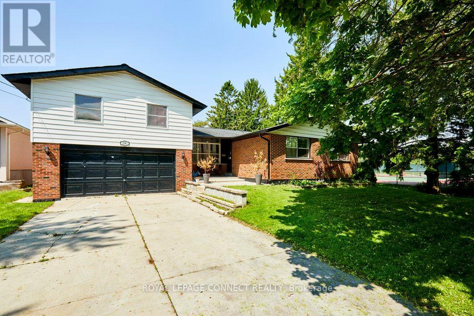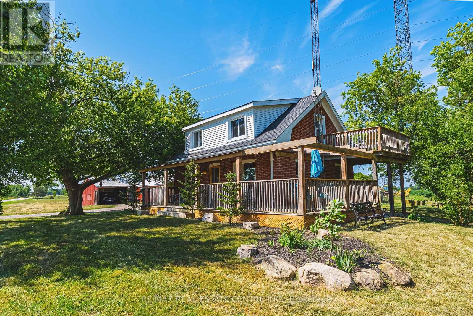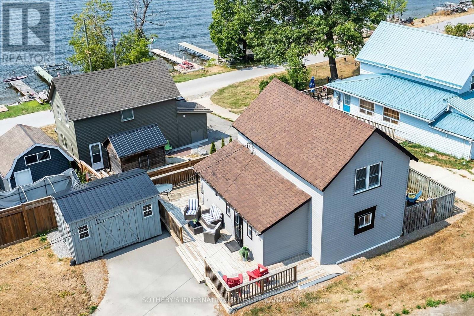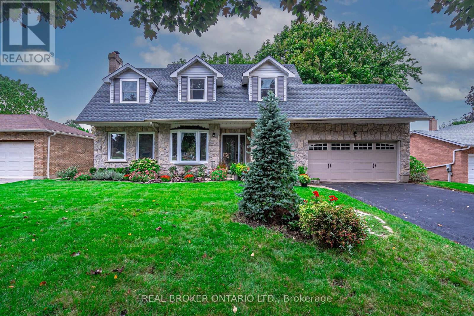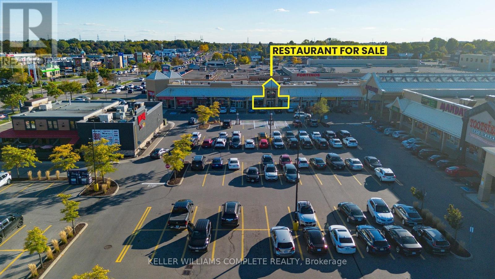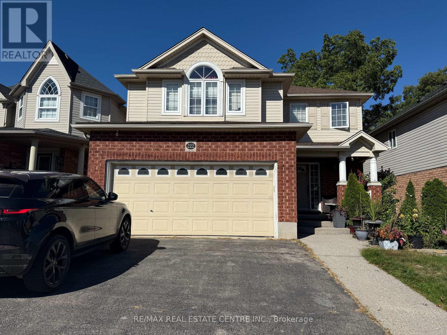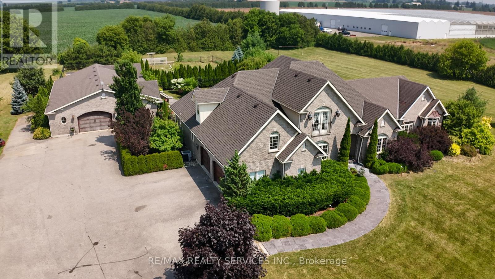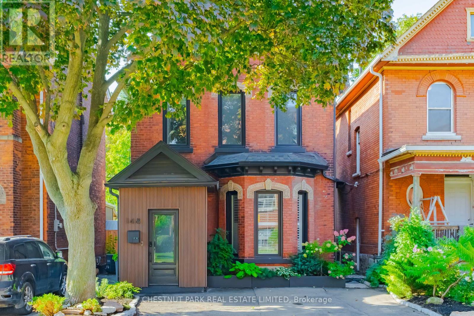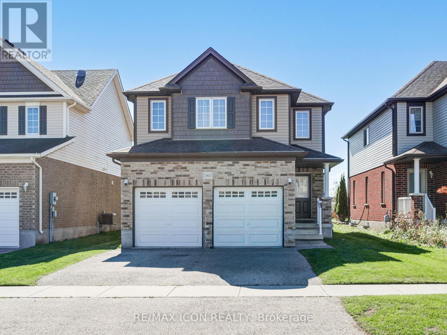(Basement) - 61 Isaiah Drive W
Vaughan, Ontario
Stunning Finished Basement in Premium Neighbourhood. Luxurious finished basement! With 10-foot ceilings and high-end finishes throughout, this spacious unit is ideal for a young couple looking to settle in a vibrant, family-friendly community. Enjoy modern living with brand-new appliances, a separate entrance through the garage, and one parking spot on the driveway. Situated in a premium neighbourhood, you'll be close to grocery stores, big box stores, restaurants, coee shops, and more. Just astone's throw from Canada's Wonderland and with quick access to Highway 400, commuting is a breeze. Plus, youll be in one of the bestschool districts, making it an ideal choice for future planning. The tenant will be responsible for 30% of the utilities. Dont miss out on this opportunity to live in comfort and style! (id:47351)
Coach - 1 Pingel Road
Markham, Ontario
Bright Clean Self-Contain 2 Formal Bdrm Coach House Apartment. Spacious, New Flooring in Living Room, Split Layout, Self Control Thermometer, Large Windows. Private Entrance, Partitioned With Main House By Garden Yard. Great School Zone, Walk To Cornell Village Public School And Bill Hogarth S.S, Close To Markham Stouffville Hospital, Parks, Bank & Transportation. One Garage Parking. (id:47351)
69 Clarinda Drive
Toronto, Ontario
Gorgeous 4-Ensuites Custom Home On Premium Table-Land Ravine Lot Located In The Remarkable Bayview Village Among Finest Homes In The Area. Open Concept Chef Inspired Kitchen W/Hi-End Appliance!Living,Dining Rm,Master&Family Rm W/ Panoramic View Of Nature. Best Schools In The Area: Bayview M.S.& Earl Haig S.S. Bright Spacious Finished Bsmt W/O On Table Land. (id:47351)
47 Venetian Crescent
Vaughan, Ontario
Welcome to 47 Venetian Crescent, a Rare and Exquisite Custom Masterpiece! This exceptional home has been thoughtfully renovated with unmatched craftsmanship and attention to detail, designed to impress even the most discerning buyers. Nestled on a quiet, tree-lined family-friendly street and backing onto the serene Chancellor Park, this residence offers a perfect blend of luxury and tranquility. Featuring 3 spacious bedrooms plus a dedicated dressing room, 4 beautifully appointed bathrooms, and a chef-inspired kitchen equipped with high-end appliances, quartz countertops, a sprawling center island, and a bright breakfast area. Enjoy smooth ceilings and pot lights throughout, enhancing the homes modern elegance. The luxurious primary suite boasts a spa-like 5-piece ensuite and adjacent custom-designed dressing room. Step outside to professionally landscaped gardens with irrigation and experience your own private backyard retreat, a true entertainers paradise. Highlights include a heated saltwater inground pool with a tranquil zen waterfall feature, a stunning custom outdoor kitchen complete with built-in Napoleon BBQ and Green Egg Smoker. Welcome to your dream home where sophistication meets comfort and style. (id:47351)
Lph12 - 543 Richmond Street W
Toronto, Ontario
Welcome To Pemberton Group's 543 Richmond Residences At Portland. This stunning 1-Bedroom + Den, 2-Bathroom condo at 543 Richmond Street West offers spacious living featuring 9ft ceilings, laminate flooring, stainless steel kitchen appliances and quartz countertops with open kitchen concept. Convenient Location in the Downtown Core. Close to All Amenities, Entertainment District, Restaurants, Boutique Shops, TTC. Building Has Full Facilities: 24 Hours Concierge, Fully Equipped Fitness Centre, Stunning Lounge and Party Room, Rooftop Terrace with outdoor BBQ Area and Outdoor Swimming Pool. (id:47351)
A4 - 190 Century Hill Drive
Kitchener, Ontario
Welcome to A4-190 Century Hill Drive a beautiful townhouse nestled in a desirable, modern complex that blends style, comfort, and convenience. Step into the heart of the home: a sophisticated kitchen featuring crisp white cabinetry, gleaming granite countertops, elegant tile flooring, and a chic subway-tile backsplash. Premium stainless steel appliances elevate the space, while a walk-in pantry ensures ample storage. A large window above the sink fills the room with natural light, creating a bright and welcoming atmosphere. The dining area has a view of the parking lot. Adjacent to this space, a converted bonus room offers a cozy retreat with a large window and direct access to your private balcony, perfect for morning coffee or evening relaxation. Upstairs, on the second level, is a versatile study area with the ideal setup for a home office or study zone, while the upper-level loft adds even more flexibility, whether as a reading corner, creative space, or quiet escape. The spacious primary bedroom is a sanctuary, illuminated by two large windows and complemented by a generous walk-in closet. A second well-sized bedroom and a beautifully finished 4-piece bathroom with an expansive vanity and shower/tub combo complete the upper level. The location includes quick access to Highway 401 and Conestoga College, perfect for commuters and students alike. Nature lovers will appreciate being just steps from Steckle Woods, offering scenic trails and peaceful surroundings. With shopping, dining, and parks nearby, every convenience is within reach. (id:47351)
347357 15 Side Road
Mono, Ontario
Nestled on a quiet dead-end road in the scenic Hills of Mono, this inviting country property offers the perfect blend of privacy, charm, and convenience. A tree-lined driveway welcomes you to a warm and lovingly maintained home, which has seen families grow and cherish every season of life. Set on 7.87 acres, this picturesque parcel features a barn, a fenced area ideal for a hobby farm, a detached garage with hydro, and an additional outbuilding to accommodate all your needs, whether for storage, workshop space, or future projects. Inside, the heart of the home is the spacious eat-in kitchen perfect for family gatherings and everyday living. A generous dining room and cozy living room provide ample space to relax and entertain. With three well-sized bedrooms, this home offers an ideal setting for weekend getaways or a place to plant roots and watch your family grow. Step outside to the deck and enjoy the shade of mature trees, or wander toward the rear of the property to soak in the breathtaking views of the northern hills. Whether you're enjoying a peaceful morning coffee or watching the sunset, this property offers a truly special connection to nature. Best of all, you're just minutes to Orangeville's amenities, a short drive to Mono Centre and Mono Cliffs Provincial Park, and enjoy quick, convenient access to the GTA. This is your chance to make the hills of Mono part of your story!! (id:47351)
2 - 1112 Sam Cook Road
Gravenhurst, Ontario
Deep in the heart of Muskoka lies a private piece of paradise.This tranquil 8-acre property offers an impressive 440 feet of pristine waterfront on a quiet, non-motorized lake surrounded by towering evergreens the perfect escape from the hustle and bustle of everyday life. Just 20 minutes from Gravenhurst, its an ideal setting to build your dream home or family retreat. Hydro is available at the existing structure. The current building is being sold as is, with no warranties from the seller. For building or potential severance inquiries, please contact the Town of Gravenhurst directly. (id:47351)
139 Henshaw Drive
Erin, Ontario
Welcome to the Town of Erin and view this brand NEW spacious 4-Bedroom, 4-Bathroom Detached House with brand new stainless steel appliances. Perfect To LIVE or to INVEST as property is currently leased out with reliable and creditable tenants who can be assumed by new owners. The separate basement entrance built by the builder is a perfect opportunity to grow your investment! This stunning home offers generous living space and an excellent light color palette, making it perfect for families. Very conveniently located with only 25 minutes to Caledon, Brampton, Guelph, and Georgetown. Do not miss this opportunity to enjoy a country lifestyle with all the amenities from the city, like shopping, dining, and entertainment. (id:47351)
22 - 6287 O'neil Street
Niagara Falls, Ontario
Receive the 4th month rent FREE!!! Newly renovated 2-bedroom apartment located on the top level of a 3 storey, quiet, character-filled building in north-end Niagara Falls. This freshly painted unit features new stainless steel appliances, updated kitchen and bath finishes, and durable hard surface flooring throughout. Heat and water are included; tenant pays hydro. Card-operated laundry on-site. Parking available for $25/month. Pet-friendly with restrictions. Smoke-free building. Steps to shopping, transit, and all amenities. Applicants must provide full credit report, proof of income, and complete application. (id:47351)
3 - 163 Livingston Avenue
Grimsby, Ontario
Welcome to 3-163 Livingstone Ave, Grimsby a delightful, townhome in a sought-after downtown Grimsby location, where convenience meets charm. This is truly one-level living , with an intelligent layout thats perfect for those who want style without stairs. As you step inside, the bright eat-in kitchen beckons with stainless steel appliances and easy flow into the open-concept living/dining area. Gleaming hardwood floors lead your eyes toward the cozy gas fireplace , and sliding glass doors open to your private rear yard and deck ideal for morning coffee or summer evenings outdoors. The master suite is a peaceful retreat featuring double closets and a private 3-piece ensuite . A second bedroom offers flexibility for guests, a home office, or creative space. The main-floor laundry and inside entry from the 1-car garage make day-to-day living simple and efficient. Downstairs, the partially finished basement gives you a roughed in 3 piece bath, family room, and bonus square footage for storage, flex space, or future finishing whatever suits your lifestyle. The landscaping, grounds keeping, grass cutting, and snow removal are all included in the condo fee meaning less to-do and more time to enjoy. Location is everything being right across the street from the community centre, and a short walk from boutique shops, local restaurants, top schools ,and all the amenities of downtown Grimsby. Plus, youre mere minutes from the QEW via the Casablanca Blvd exit perfect for commuting or weekend getaways. This home is ready for you just move in and fall in love. (id:47351)
35 Salisbury Avenue
Brantford, Ontario
Charming Brick Bungalow with Detached Garage. Cute as a button and full of character, this 2-bedroom, 1-bath brick bungalow is move-in ready and waiting for you to call it home. Step inside and youll find a welcoming front covered porch that sets the tone for this warm and inviting space. The main floor features a bright living room and Kitchen. There is a separate dining room for family meals or entertaining. From the kitchen, walk out to your covered back deckperfect for morning coffee, summer BBQs, or simply relaxing rain or shine. Convenience is at your fingertips with main floor laundry, while the finished rec room downstairs offers extra space for hobbies, family nights, or guests. Outside, the detached garage and private driveway provide plenty of parking and storage. This delightful home combines comfort and charm in every detaildont miss the chance to make it yours! (id:47351)
302 - 283 King Street E
Hamilton, Ontario
Prime Location! Located In Trendy International Village In The Heart Of The City Steps To All Amenities! This Gorgeous Open Concept Sunny, Renovated and Updated Corner Penthouse With 9.5 Ft Ceilings Featuring 800 Sqft Of Living Space! Soaring 9.5 ft (Loft Like) Ceilings, w/ Large Windows and Sky Light! Glorious Kitchen for Any Gourmet - Granite Counters, Backsplash, Stainless Steel Appliances & Breakfast Bar! Hardwood And Slate Flooring Throughout . 4X8' Storage Locker In Basement. Laundry on same level. Parking Available ($95). Steps to Restaurants, Parks, Schools, Groceries, Farmers Market, Jackson Square (w/ Close Proximity to Gore Park and McMaster University)!! Parking is available but owned by separate company and is rented for a fee $95 (not included) (id:47351)
4 Lisa Court
Hamilton, Ontario
Welcome to 4 Lisa Crt, Stunning Corner-Lot Retreat in highly sought-after Lawfield Area, nestled on a quiet Cul-de-Sec in one of the Hamilton's most desirable family friendly neighborhood. This charming home effortlessly blends character, comfort, and functionality, making it an ideal choice for growing families, downsizers, or anyone seeking the ease of single level living with the bonus of a fully finished lower level. From the moment you arrive, you'll be charmed by the inviting curb appeal, long driveway with ample parking, and beautifully landscaped Garden. Step inside to a bright, open-concept main floor where the Living and Dining area is filled with natural light from large windows creating the perfect gathering space for family and guests alike. The Eat-in Kitchen offers a warm and classic feel, featuring Granite Countertop, High End Kitchen-Aid Stainless Steel appliances and custom cabinetry with plenty of space to enjoy morning coffee or casual meals with loved ones. Three spacious sun-filled bedrooms, both with hardwood flooring, provide a peaceful retreat, while the updated 5-piece main bathroom boasts a sleek glass walk-in shower. The fully finished lower level expands your living space with a cozy Family room or Rec Room. An additional bedroom and convenient 3-piece bathroom make this space ideal for guests, teens, or extended family. Step outside into your very own Professionally Landscaped Resort Style Backyard Garden Oasis with In-Ground Saltwater Pool with fully fenced for privacy and designed for both relaxation and play. With a Gazebo patio and Concrete walkway, plus expansive green space, it's the perfect setting for summer barbecues, gardening, or watching the kids and pets enjoy the outdoors. With A perfect blend of character, functionality, and space, this home is a rare find for families seeking comfort and charm in one of Hamilton's most desirable enclaves. (id:47351)
3 - 324 Highland Road W
Kitchener, Ontario
Quesada Business in Kitchener, ON is For Sale. Located at the busy intersection of Highland Rd W/Lawrence Ave. Surrounded by Fully Residential Neighbourhood, Close to Schools, Highway, Offices, Banks, Major Big Box Store and Much More. Business with so much opportunity to grow the business even more. Rent: $4700/m including TMI & HST, Lease Term: Existing till 2029 + 10 years Option to renew, Royalty: 6%, Advertising: 3%. (id:47351)
19 Coverdale Avenue
Cobourg, Ontario
Welcome to this charming 2-storey split-level home, perfect for those seeking comfort, style, and convenience. The newly renovated kitchen features stainless steel appliances, pot lights, and high-end ceramic floors, ideal for everyday living and entertaining. The main level boasts hardwood floors, two spacious bedrooms, and a 4-piece bath. Upstairs, you'll find a tranquil primary bedroom, a luxurious 5-piece bath, and a cozy family room. Step outside to the entertainer's dream backyard, complete with a heated above-ground pool, a large deck for gatherings, and a convenient change room. Located just steps from tennis courts, parks, schools, downtown, and the beach, this home offers modern updates and an unbeatable location. Don't miss the opportunity to lease this fantastic home and experience the best of Cobourg living. Also available for Sale. **All applicants to provide: Rental application, recent credit report, job letter, two recent pay stubs, or proof of income.** (id:47351)
7721 Concession 5 Road
West Lincoln, Ontario
Welcome to 7721 concession road 5, this one and a half story home sits on a gorgeous lot. Surrounded by farms this property boasts an 18X30ft shop, and a 40x24 ft Barn which is perfect for a hobbyist. Many updates were done in 2010 and 2025, more recently which include insulation,wiring, plumbing, bathroom with soaker tub and flooring. Enjoy your morning coffee on the second story deck and gaze at the serene views ofnature. Large wrap around porch with beautiful perennials garden. This home is perfect for first time home buyers and the growing family. Deckand covered porch recently done (id:47351)
42 Pavillion Road
Kawartha Lakes, Ontario
Imagine escaping the city's hustle and bustle for a tranquil home that won't break the bank. Welcome to 42 Pavillion Road, a hidden gem offering the ultimate in affordable lakeside living in a welcoming community on Sturgeon Lake. This beautifully updated 3-bedroom home is an absolute must-see, blending modern comfort with a relaxed atmosphere. Step inside to discover a naturally flowing layout, perfect for both hosting lively family gatherings and enjoying quiet days at home. The main floor features a newer, stylish kitchen with sleek quartz countertops, engineered hardwood floors, and a cozy living space that walks out to a wrap-around deck. This is your perfect spot for summer barbecues and soaking up the gorgeous lake views. The true showstopper of this property is the sought-after private dock, providing exclusive access to the shimmering waters of Sturgeon Lake. Picture yourself swimming, sunbathing, or launching your boat directly from your own dock. Whether you're a seasoned angler, a watersports enthusiast, or simply someone who loves to relax by the water, this dock is your gateway to endless aquatic adventures that can take you through the Trent Severn Waterway System. Beyond the summer fun, this home is built for year-round enjoyment. With a new heat pump and central air, you'll be comfortable in every season. The Kawartha Lakes region is a four-season playground, offering stunning fall foliage, winter ice fishing and skating, and vibrant spring blossoms. The property also features a spacious shed for all your gear kayaks, paddleboards, and outdoor furniture. Inc. in sale, all Bedroom Furniture! Excluding TVs. Convenience is key, and this home delivers. Located in close proximity to the charming towns of Fenelon Falls, Bobcaygeon, and Lindsay with restaurants, shops and cultural attractions. 42 Pavillion Road is more than just a house; it's a lifestyle opportunity. A rare blend of modern upgrades and accessible lakeside living. Must See! (id:47351)
15 Blue Forest Drive
Grimsby, Ontario
Tucked under a canopy of mature trees in one of Grimsbys most peaceful lake-adjacent neighbourhoods, 15 Blue Forest Drive is where space, comfort, and timeless charm come together. With over 2,000 sq ft above grade and a fully finished basement, this home offers a family-friendly floor plan with thoughtful zones for relaxing, gathering, and entertaining both indoors and out. Inside, you'll find five bedrooms and 3.5 bathrooms across three finished levels. The main floor invites connection with a bright and welcoming living room, a separate dining space with bay windows, and a cozy family room anchored by a classic wood-burning fireplace perfect for game nights and laid-back evenings. The refreshed kitchen features granite countertops, updated cabinet doors, and pull-out storage, with direct access to the backyard patio and gazebo ideal for hosting summer dinners or morning coffee in the fresh air. Upstairs, four spacious bedrooms include a primary suite complete with walk-in closet and private 4-piece ensuite. The finished basement offers exceptional flexibility with a rec room, home gym, guest suite or office, and a full 3-piece bath. Outside, the home shines with curb appeal lush, colourful gardens frame a stately stone façade and newer windows. The fully fenced backyard features a covered gazebo, landscaped patio, garden shed, and certified hot tub wiring ready to go. Located just one street off Lake Ontario, youre across the road from Cindy Court Park, steps to Grand Avenue School, Bal Harbour Park & lakeside trails, and just minutes to Station One, Bench Brewery, boutique gyms, bakeries, and multiple wineries. With its spacious layout, finished basement, and unbeatable location, this home is tailor-made for growing families ready to level up their lifestyle in Grimsby. (id:47351)
1508 Upper James Street
Hamilton, Ontario
LOCATION! LOCATION! LOCATION! Are you looking for an established and successful dine-in restaurant? look no further, I've got the perfect opportunity for you! This fabulous Mediterranean Grill has been in operation for decades and the operator has done an excellent job maintaining the place with high level of quality in their food, customer service and overall atmosphere and experience. LITERALLY one of the BEST locations in Hamilton; Upper James! The location itself brings in a HIGH VOLUME of traffic in terms of vehicles and pedestrians. It is surrounded by many anchor Tenants which compliments the business extremely well. There is LOTS of parking in front of the restaurant and it also offers a backdoor for easy access for deliveries. There is extra storage and an office area in the Upper Level of the restaurant. Best of all, its GREAT RENT allows you to minimize your overhead costs making it more desirable to run the operations and experience a higher level of return. These well established and busy businesses rarely come to market especially being located in one of the busiest streets in Hamilton. With a high level of seating capacity, cafe area, and an open and bright atmosphere, this maybe just the business of your dreams! Please do not go direct. (id:47351)
Basement - 222 Doon Mills Drive
Kitchener, Ontario
Welcome to 222 Doon Mills Drive, Unit #Basement Kitchener. This beautifully finished, 2-bedroom, 1-bathroom basement apartment with a private side entrance offers an exceptional leasing opportunity in the highly sought-after Doon/Wyldwoods community. Step into a bright, spacious living area featuring large windows that allow for an abundance of natural light. The modern kitchen is equipped with granite countertops, a sleek white backsplash, and stainless steel appliances, combining both style and functionality. The unit boasts neutral tones and vinyl flooring throughout, creating a clean and contemporary ambiance. The primary bedroom includes ample natural light from generously sized windows, while the second bedroom offers excellent space for rest or work. Additional highlights include in-suite laundry and extra storage space under the stairsideal for keeping your household essentials organized. Conveniently located within walking distance to schools, parks, and scenic walking trails, and offering easy access to Highway 401 and major shopping centres, this home perfectly blends modern comfort with everyday convenience. Dont miss this opportunityschedule your private viewing today and make this beautiful space your next home! (id:47351)
214 & 218 Maple Avenue S
Brant, Ontario
Now Offered at $2,395,500 A Brilliant Opportunity to Own a Rural Luxury Retreat!Set on 7.84 acres of rolling countryside, this extraordinary estate combines luxury living with endless possibilities. The main residence offers over 5,700 sq. ft. of elegant living space, designed for both family comfort and unforgettable entertaining.Inside, youll find spacious principal rooms, a chefs kitchen, multiple fireplaces, and abundant natural light. With 5+ bedrooms, spa-inspired bathrooms, and a lower-level retreat, this home is built for a lifestyle of comfort and sophistication.Step outside to your own resort-style playground: Heated pool & hot tub Outdoor kitchen & party-ready garage loft Tennis court & full soccer field Your own orchard with apple and pear trees Barns, shops, and a massive 14,000 sq. ft. heated & powered building ideal for business use, events, or hobby pursuits.Surrounded by open skies yet minutes to town, this property balances privacy with convenience. Whether you envision a private family compound, a countryside event venue, or a multi-use investment property, the opportunity here is unmatched.Key Features:7.84 acres with A24 agricultural zoning5,700 sq. ft. luxury home with multiple upgradesResort-style amenities: pool, hot tub, tennis, soccer field, outdoor kitchen14,000 sq. ft. heated shop with 3-phase hydroOrchard, barns, and flexible rural structuresBrilliant potential for family, business, or lifestyle use214 & 218 Maple Ave S is more than a home its a rural retreat and a once-in-a-generation opportunity. (id:47351)
148 Stinson Street
Hamilton, Ontario
Discover 148 Stinson, a detached century home where historic charm is thoughtfully paired with modern design in Hamiltons sought-after Stinson neighbourhood. A heated vestibule provides a practical and welcoming entry with storage for coats and shoes before leading into the inviting open-concept main floor. Character-filled floors carry through the sunlit living room, anchored by a striking fireplace and framed by charming bay windows. The spacious dining area and original trim details highlight the homes heritage, beautifully balanced with tasteful design and lighting updates. The kitchen features ample cabinetry, stone countertops, a breakfast bar, and stainless steel appliances. A convenient two-piece bathroom completes the main level. Upstairs, three bright bedrooms are complemented by a thoughtfully updated five-piece bathroom featuring a separate bathtub and shower. The fenced backyard is perfect for entertaining with a deck, dedicated dining and seating spaces, gardens, and low-maintenance artificial turf. A private double driveway offers parking for two vehicles. Notable upgrades include the roof (2021), exterior hardscaping, fencing, and driveway (2022). Set in the heart of Stinson, this home offers the perfect balance of convenience and community. Steps to schools and transitincluding the upcoming LRT Metro Linksits also within walking distance of downtown Hamiltons shops, restaurants, and nightlife. Families will enjoy nearby green spaces, including Carter Park, Myrtle Park, and Stinson Street Playground, with splash pads and play areas close at hand, plus easy access to the Rail Trail. Professionals will appreciate the quick commute to world-class hospitals: St. Josephs, Juravinski, and McMaster are all just minutes away. Everyday essentials are close at hand with grocery stores (No Frills, Denningers), big-box shopping, and convenient highway access, making this a truly central and connected location. (id:47351)
1360 Caen Avenue
Woodstock, Ontario
Welcome to 1360 Caen Avenue in Woodstocks desirable Devonshire neighbourhood. This two-storey home offers a functional layout with plenty of room for the whole family. The primary bedroom is a standout, featuring a walk-in closet and private ensuite. Upstairs, you'll also find the convenience of laundry on the bedroom level, plus 3 additional bedrooms and a full bathroom. The main floor offers open-concept living with a bright great room, gas fireplace, and eat-in kitchen with access to the backyard. A double garage, private driveway, and full basement provide extra space and flexibility. Set on a 36 x 105 ft lot, this home is close to schools, parks, shopping, and commuter routes. With space in all the right places and the opportunity to make it your own, 1360 Caen Avenue is ready for its next chapter. Book your showing today! (id:47351)
