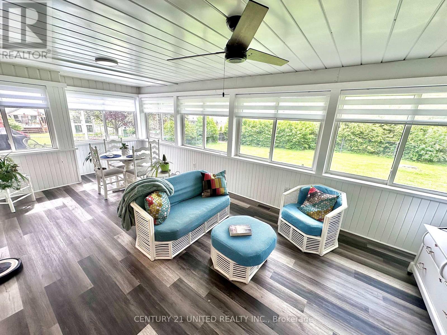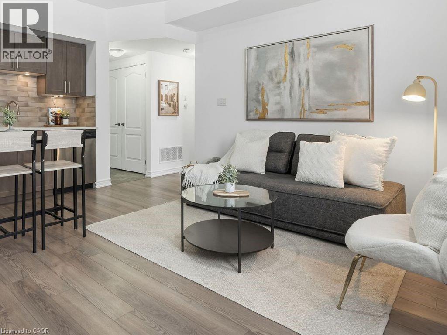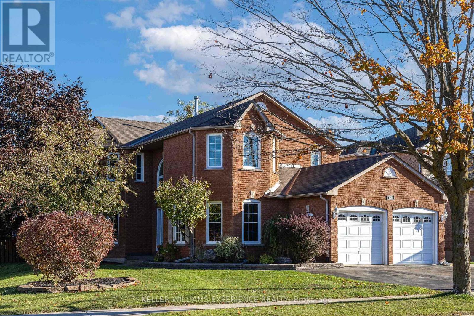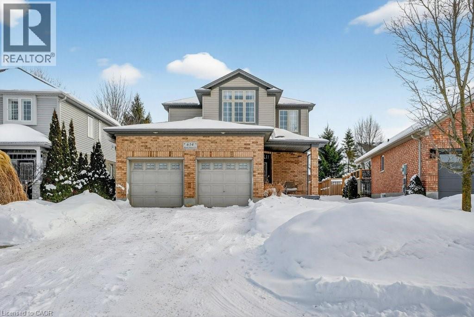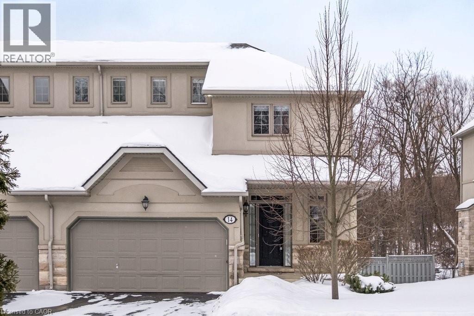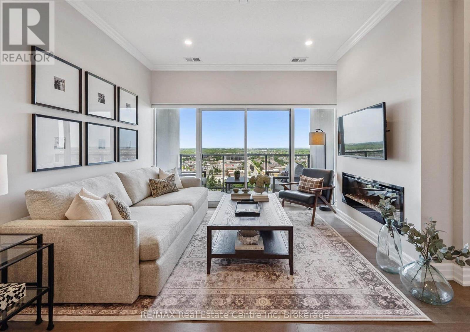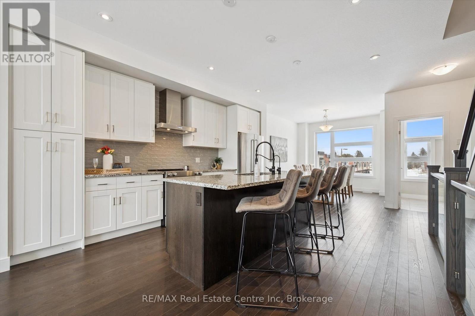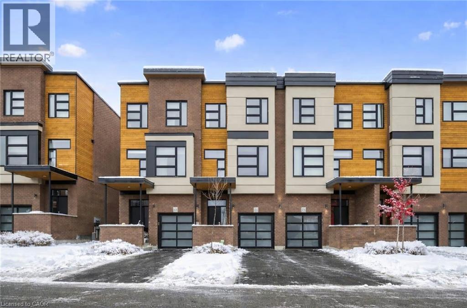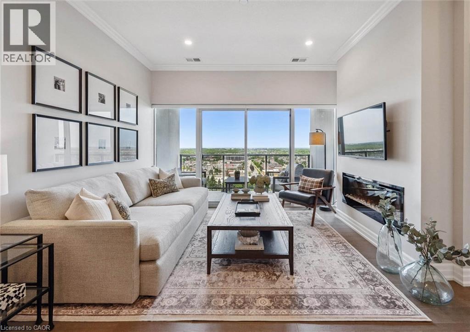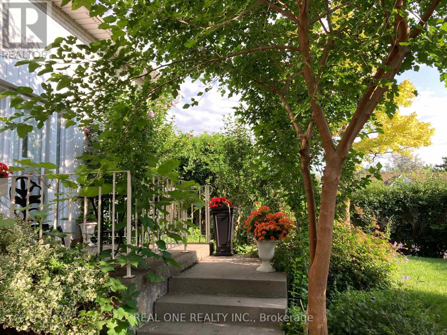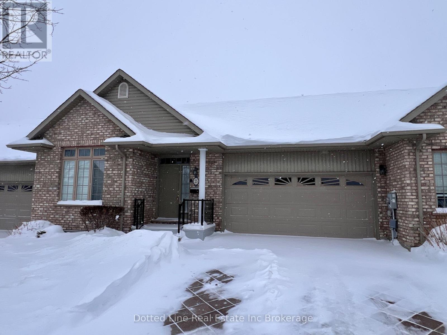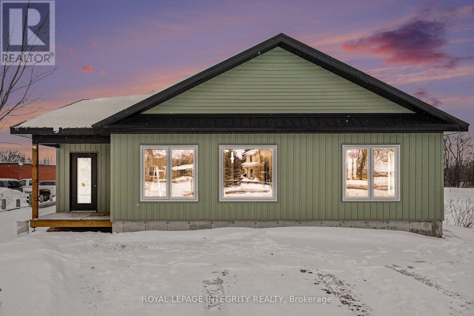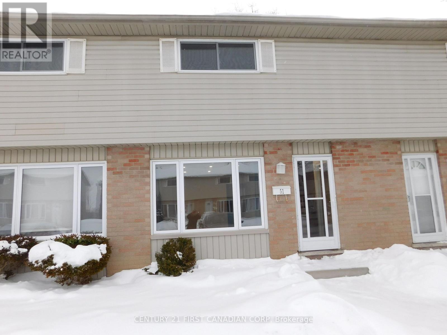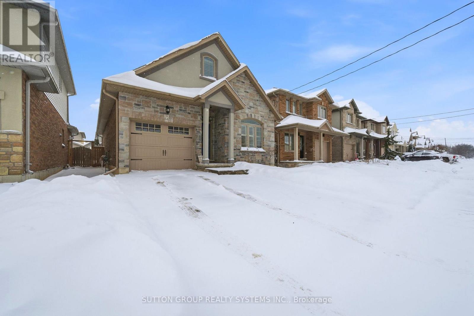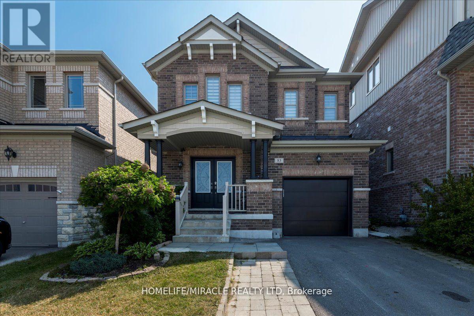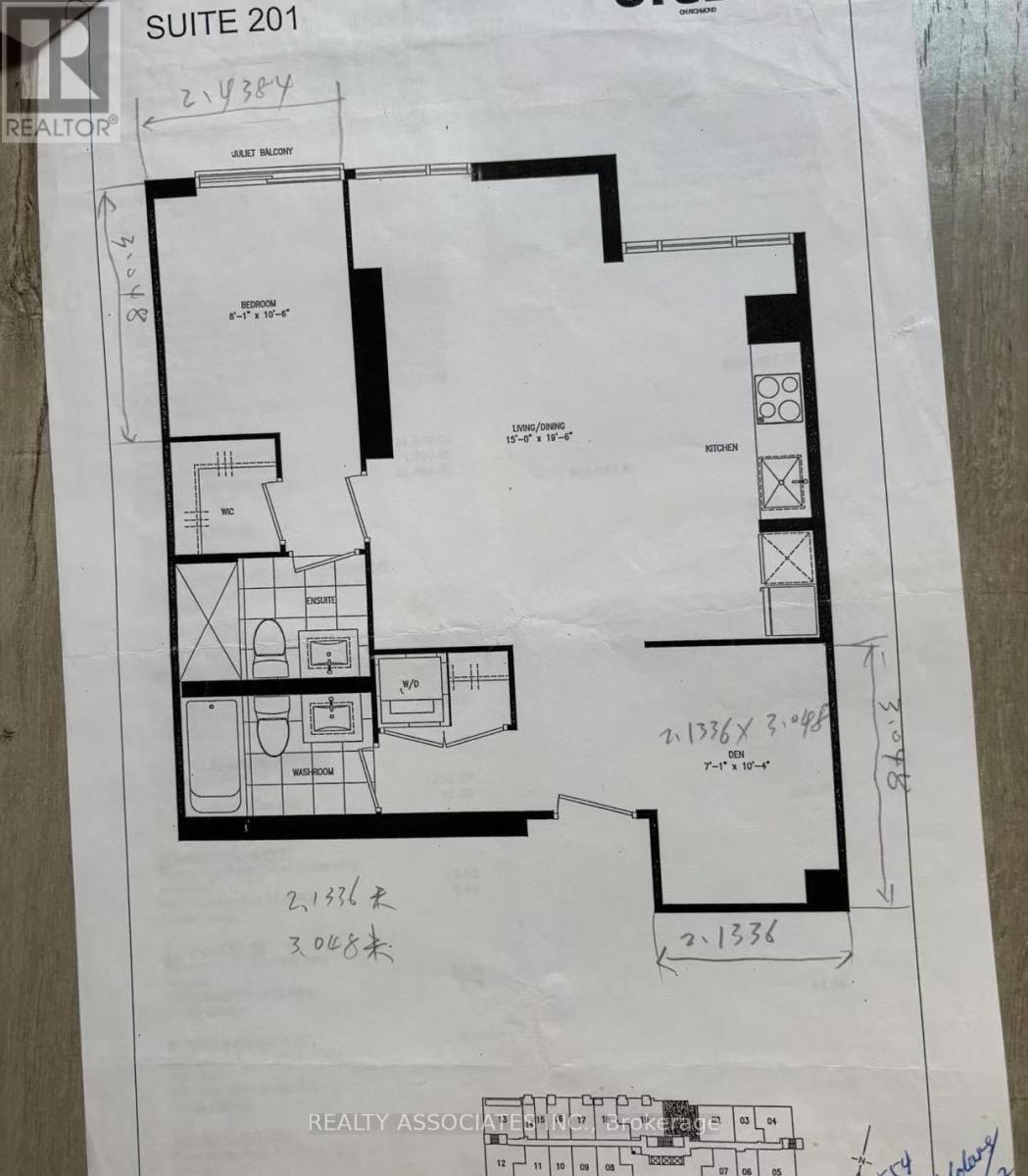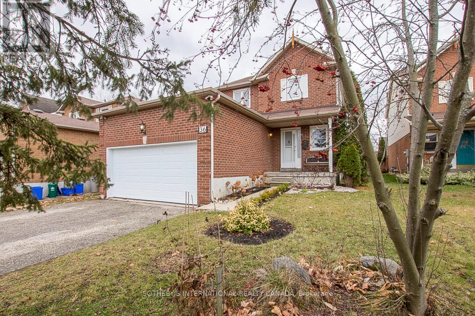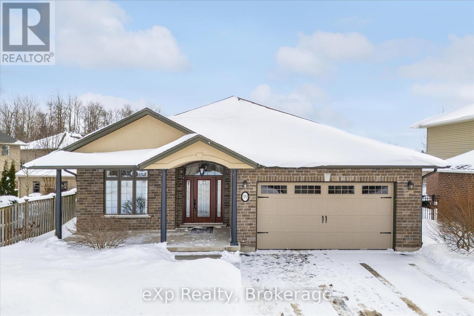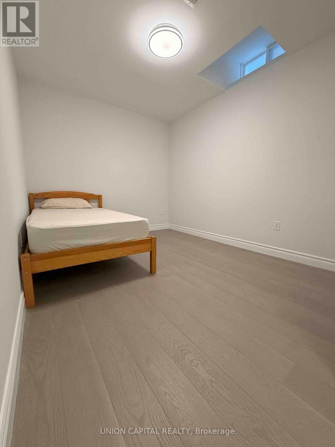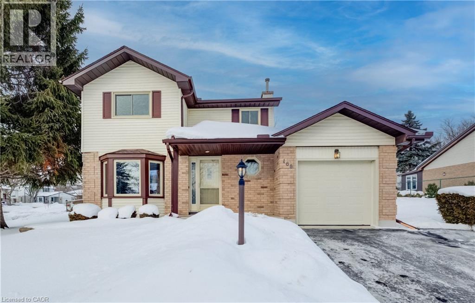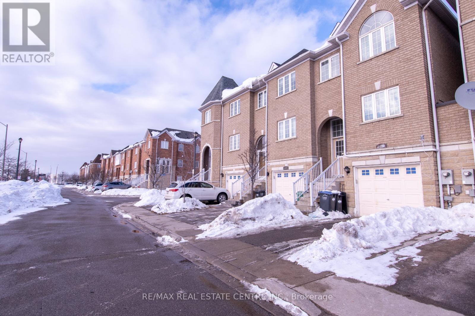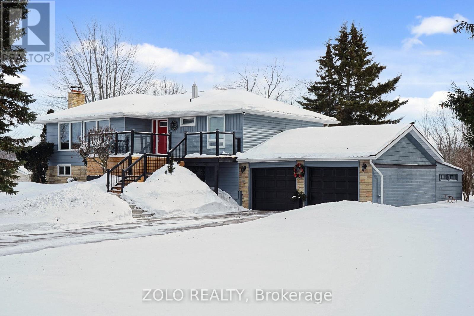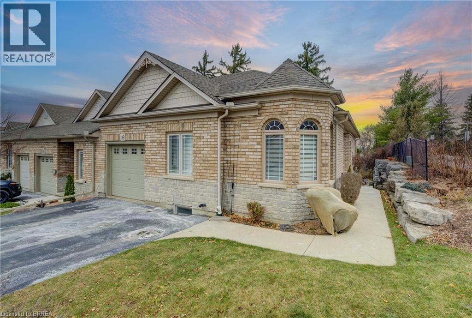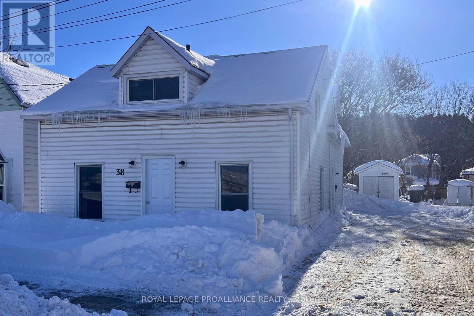233 Market Street
Trent Hills, Ontario
Welcome to 233 Market Street in Campbellford, an extensively updated, solid brick bungalow on a double lot, close to town amenities. Minutes to downtown shops, dining, and the river. The heart of the home is the bright sunroom/family room with a gas fireplace, offering four-season comfort and an exceptional everyday living space.The main floor features approximately 1,386 sq ft, starting with a welcoming living room with a large bay window, an eat-in kitchen with room for an island, three bedrooms, and an updated bathroom.The finished lower level adds two additional bedrooms, a second full bath, a large recreation/living area, and a second kitchen setup, ideal for in-law or multigenerational potential.Enjoy a spacious yard, deck, shed, attached garage, and ample parking. A home details package (improvements and key information) is available upon request. Flexible closing. (id:47351)
154 Watson Parkway N
Guelph, Ontario
Modern ground-level, end-unit stacked townhome offering stair-free living, low condo fees, and exceptional value in one of Guelph’s fastest-growing neighbourhoods. This 1-bedroom, 1-bath home is ideal for first-time buyers and downsizers seeking a stylish condo alternative with a garage, outdoor living space, and excellent storage. Recently painted, this open-concept home features a bright living and dining area with upgraded laminate flooring and abundant natural light. The modern kitchen showcases upgraded Barzotti cabinetry, quartz countertops, subway tile backsplash, and stainless steel appliances. Thoughtful design sets this home apart from a typical apartment, with a spacious pantry and two hidden storage areas that maximize functionality. The bedroom features an oversized window that fills the space with light. The modern 4-piece bathroom offers granite counters and a deep soaker tub. Enjoy in-suite laundry, inside-entry from the attached garage, and two parking spaces—a rare find at this price point. Outside, a large fully fenced terrace with morning sun and afternoon shade is perfect for relaxing or low-maintenance outdoor living. Located just 10 minutes from the University of Guelph and close to parks, trails, shopping, and major commuter routes, this home delivers both convenience and lifestyle. With a new development proposed across the street, you’re not just buying a home today—you’re investing in the future of a growing community. A perfect opportunity for first-time buyers and downsizers seeking smart, low-maintenance living. (id:47351)
175 Hanmer Street W
Barrie, Ontario
Welcome to your perfect family home, located in one of the most sought-after, family-friendly neighbourhoods. This bright and welcoming property sits on a quiet corner lot beside a peaceful church and is just minutes from schools, parks, grocery stores, and all major shopping - offering the best of both convenience and community.The main home features five generously sized bedrooms and two and a half bathrooms, providing all the space a growing family could need. The open-concept living and dining areas are filled with natural light, creating a warm and comfortable space for everyday life and special moments. The spacious primary bedroom includes a beautifully updated ensuite complete with a relaxing soaker tub.In addition to the main living space, this property includes a fully legal 1-bedroom, 1-bathroom suite with its own entrance - ideal for extended family, guests, or as a rental to help with the mortgage. The layout allows for privacy and flexibility while maintaining the feel of a true single-family home.Outside, the corner lot provides extra space and privacy, along with parking for multiple vehicles and a shared yard for kids or pets to enjoy. Whether you're looking to settle into a forever home or want the added bonus of rental income, this property offers the best of both worlds. (id:47351)
614 Rock Point Crescent
Waterloo, Ontario
Nestled in the highly sought-after Conservation Meadows neighborhood of Waterloo, this beautifully updated residence offers an exceptional blend of style, comfort, and versatility. Meticulously maintained and thoughtfully updated in the areas that truly matter, this is a home best experienced in person. The main floor showcases a sophisticated open-concept design, ideal for everyday living & effortless entertaining. The elegant living room flows seamlessly into the dining area & an expansive chef inspired kitchen, complete with a generous island, granite countertops, ceramic tile backsplash, undermount sink, recently refinished cabinetry, newer stainless appliances, & a sleek induction cooktop delivering both function & timeless appeal. Upstairs, three generously sized bedrooms are complemented by a beautifully appointed four-piece family bath. Privately positioned at the rear of the home, the serene primary suite is a true retreat, overlooking tranquil greenspace & offering the perfect space for a home office or reading haven. The newly renovated ensuite features a modern spa inspired wet-room style shower, a luxurious soaker tub, & a stunning walk-in closet. Sliding doors from the kitchen lead to a partially fenced backyard with peaceful greenspace views, perfect for relaxing or entertaining. The yard also provides access to a newly constructed stairwell leading to the lower level DUPLEX entrance. This bright & spacious studio apartment includes a full kitchen with full size appliances, a large living area, laundry, & a three piece bath ideal for extended family, a teenager, or an excellent mortgage helper. Situated on a quiet, family friendly crescent, the home is just moments from Laurel Creek, St. Jacobs Market, scenic trails, top rated schools, & all the amenities that make Laurelwood so desirable. This is the home you’ve been waiting for! Your search ends here! (id:47351)
71 Sulphur Springs Road Unit# 14
Ancaster, Ontario
Welcome to Towne Manors, an exclusive enclave of executive townhomes set in a peaceful woodland setting just steps from historic Ancaster Village. Enjoy walkable access to restaurants, shops, the library, and the Ancaster Memorial Arts Centre, with the Bruce Trail, Dundas Valley, Highway 403, the LINC, Meadowlands, and the Ancaster Farmers Market all close by. Rarely offered, Unit #14 is a private corner unit surrounded by mature trees, offering over 3,000 sq ft of living space across three finished levels, including a walkout lower level. Ideal for families, professionals, or downsizers seeking space without compromise. The main floor features a welcoming foyer, open-concept living and dining areas with 9-foot ceilings, hardwood floors, crown moulding, pot lights, and a gas fireplace. The upgraded kitchen boasts maple cabinetry, granite counters, a centre island, walk-in pantry, and opens to a private deck with gas BBQ hookup overlooking tranquil woodland. Upstairs, the spacious primary suite includes a sitting area, walk-in and double closets, and a five-piece ensuite. Two additional bedrooms, a full bath with vaulted ceiling, and second-floor laundry complete the level. The finished walkout lower level offers a family room, bedroom, office, full bath, and direct access to private green space—an exceptional feature for townhome living. Residents also enjoy a friendly community with regular social gatherings. A rare opportunity to own a luxurious, private corner unit with walkout and serene woodland views in one of Ancaster’s most sought-after communities. (id:47351)
1010 - 1880 Gordon Street
Guelph, Ontario
Set high above Guelph's vibrant south-end this suite showcases impressive 941sqft, 1-bdrm + den where modern elegance meets breathtaking views! Bathed in natural light this unit captures sweeping vistas of treetops & city skyline offering serene backdrop for everyday living. At this price point it offers exceptional value per sqft in one of Guelph's desirable neighbourhoods. Designed W/upscale finishes this modern suite exudes comfort & sophistication. Soaring ceilings & wide-plank engineered hardwood create airy ambience that flows seamlessly through the open-concept living space. Relax by fireplace in living room or step onto private balcony-ideal spot to sip morning coffee or unwind & take in city views. Gourmet kitchen W/white cabinetry, quartz counters, backsplash & S/S appliances. Oversized breakfast bar W/pendant lighting invites casual dining & entertaining. Primary bdrm W/floor-to-ceiling windows deliver breathtaking vistas. Luxurious 4pc bath W/oversized vanity, quartz counters & soaker tub surrounded by marble-inspired tile. French doors reveal versatile den-ideal as home office, guest room or creative studio. W/I closet in entryway & pantry off dining area keep everything organized & within reach. Live, work & play without leaving home! Residents enjoy amenities: state-of-the-art fitness, golf simulator lounge W/bar, social spaces W/kitchen, billiards, lounge seating & outdoor terrace. Underground parking for yr-round convenience! For parents of U of G students this suite is a smart alternative to renting. Invest in an appreciating asset 10-min from campus W/direct bus access. 24/7 on-site mgmt & controlled entry, you'll have peace of mind knowing your child is living safely while your investment grows in value. Steps to Pergola Commons for access to groceries, restaurants & shops. Quick access to 401 for commuters. Whether you're picking up produce, meeting friends for dinner or exploring parks & trails, this neighbourhood has it all! (id:47351)
71 - 60 Arkell Road
Guelph, Ontario
Upscale 2286sqft, 3-storey townhome located in award-winning complex in Guelph's highly sought-after south end! Backing onto greenspace this home boasts one of the best positions in the community offering unobstructed views from the front & rear of the unit. With 3 bdrms, 3bathrooms & potential for add'l bdrms this home delivers privacy, functionality & lifestyle. Enter main level to bonus room filled W/natural light from large windows & pot lighting. This space easily adapts to your lifestyle & works well as home office, secondary living room, playroom or teen retreat. Follow the chic wood & glass staircase to heart of the home where open-concept main living area truly impresses. Kitchen is designed for everyday living & entertaining W/white cabinetry that extends to the ceiling, S/S appliances, backsplash & contrasting island topped W/stone counters & bar seating. Kitchen flows seamlessly into dining area where large window creates perfect backdrop for family meals. Livingroom offers rich hardwood, oversized windows & sliding glass door that opens to balcony overlooking treetops. This space is ideal for morning coffee or evening unwinding offering fresh air, privacy & calming connection to nature. 2pc bath completes this level. Upstairs primary bdrm offers W/I closet, large windows & private balcony. Ensuite W/dbl vanity, stone counters & glass-enclosed shower. 2 add'l bdrms & 4pc main bath W/granite counter & shower/tub. Convenient upper-level laundry! W/O bsmt offers endless possibilities to create 4th bdrm, rec room or office. Sliding doors lead to private patio extending the space outdoors. Each level of the home enjoys stunning backdrops of mature trees & protected greenspace. Easy access to 401, UofG bus route, GO Transit stops, trails & highly rated schools. You're surrounded by dining options, groceries, fitness, banks & more. Stone Rd Mall & amenities are a short drive away making this an exceptional location for families, professionals & commuters! (id:47351)
60 Arkell Road Unit# 71
Guelph, Ontario
Upscale 2286sqft, 3-storey townhome located in award-winning complex in Guelph’s highly sought-after south end! Backing onto greenspace this home boasts one of the best positions in the community offering unobstructed views from the front & rear of the unit. With 3 bdrms, 3 bathrooms & potential for add'l bdrms this home delivers privacy, functionality & lifestyle. Enter main level to bonus room filled W/natural light from large windows & pot lighting. This space easily adapts to your lifestyle & works well as home office, secondary living room, playroom or teen retreat. Follow the chic wood & glass staircase to heart of the home where open-concept main living area truly impresses. Kitchen is designed for everyday living & entertaining W/white cabinetry that extends to the ceiling, S/S appliances, backsplash & contrasting island topped W/stone counters & bar seating. Kitchen flows seamlessly into dining area where large window creates perfect backdrop for family meals. Living room offers rich hardwood, oversized windows & sliding glass door that opens to balcony overlooking treetops. This space is ideal for morning coffee or evening unwinding offering fresh air, privacy & calming connection to nature. 2pc bath completes this level. Upstairs primary bdrm offers W/I closet, large windows & private balcony. Ensuite W/dbl vanity, stone counters & glass-enclosed shower. 2 add'l bdrms & 4pc main bath W/granite counter & shower/tub. Convenient upper-level laundry! W/O bsmt offers endless possibilities to create 4th bdrm, rec room or office. Sliding doors lead to private patio extending the space outdoors. Each level of the home enjoys stunning backdrops of mature trees & protected greenspace. Easy access to 401, UofG bus route, GO Transit stops, trails & highly rated schools. You're surrounded by dining options, groceries, fitness, banks & more. Stone Rd Mall & amenities are a short drive away making this an exceptional location for families, professionals & commuters! (id:47351)
1880 Gordon Street Unit# 1010
Guelph, Ontario
Set high above Guelph's vibrant south-end this suite showcases impressive 941sqft, 1-bdrm + den where modern elegance meets breathtaking views! Bathed in natural light this unit captures sweeping vistas of treetops & city skyline offering serene backdrop for everyday living. At this price point it offers exceptional value per sqft in one of Guelph's desirable neighbourhoods. Designed W/upscale finishes this modern suite exudes comfort & sophistication. Soaring ceilings & wide-plank engineered hardwood create airy ambience that flows seamlessly through the open-concept living space. Relax by fireplace in living room or step onto private balcony-ideal spot to sip morning coffee or unwind & take in city views. Gourmet kitchen W/white cabinetry, quartz counters, backsplash & S/S appliances. Oversized breakfast bar W/pendant lighting invites casual dining & entertaining. Primary bdrm W/floor-to-ceiling windows deliver breathtaking vistas. Luxurious 4pc bath W/oversized vanity, quartz counters & soaker tub surrounded by marble-inspired tile. French doors reveal versatile den-ideal as home office, guest room or creative studio. W/I closet in entryway & pantry off dining area keep everything organized & within reach. Live, work & play without leaving home! Residents enjoy amenities: state-of-the-art fitness, golf simulator lounge W/bar, social spaces W/kitchen, billiards, lounge seating & outdoor terrace. Underground parking for yr-round convenience! For parents of U of G students this suite is a smart alternative to renting. Invest in an appreciating asset 10-min from campus W/direct bus access. 24/7 on-site mgmt & controlled entry, you'll have peace of mind knowing your child is living safely while your investment grows in value. Steps to Pergola Commons for access to groceries, restaurants & shops. Quick access to 401 for commuters. Whether you're picking up produce, meeting friends for dinner or exploring parks & trails, this neighbourhood has it all! (id:47351)
45 Chalet Road
Toronto, Ontario
Spacious 3-Bedroom Raised Bungalow on a Large Corner Lot in a Demanding & Convenient Location. Entire Home for Lease in A Family-Friendly and Lively Neighbourhood. Perfect for Families or Working Professionals. Easy Assess To Hwy404/401 Close To Seneca College, Library, Community Center Public Schools, Ttc Stations, Fairview Mall. Beautiful Backyard With Great Privacy. 1900+ Sqf Living Space, 3 Bedrooms & one Full Bathroom On Main Level. One bedroom and One Powder Bathroom in Basement. (id:47351)
25 - 500 Lakeview Drive
Woodstock, Ontario
Welcome to carefree condo living at 500 Lakeview Drive, Unit 25, located in one of Woodstock's most desirable adult communities in the sought-after north end. Nestled in a private, nature-filled setting surrounded by walking trails, this spacious 2 bedroom bungalow condo offers the perfect blend of comfort, convenience, and style.From the moment you step inside, the bright open-concept layout invites you in. Vaulted ceilings enhance the living and dining areas, while large windows frame peaceful views of mature trees and open green space to enjoy. The well-designed kitchen features a peninsula breakfast bar and a built-in desk area, making it ideal for both everyday living and entertaining while keeping conversation flowing.The main level includes two generously sized bedrooms, highlighted by a welcoming primary suite complete with a luxurious 5-piece ensuite featuring a corner tub, double sinks, and convenient in-suite laundry. Step out from the dining area onto your private deck and enjoy the tranquility of the surrounding natural landscape.The partially finished lower level expands your living space with a cozy recreation room with a gas fireplace, a full 3-piece bathroom, and ample storage - perfect for guests, family visits, or hobby space. An attached double garage and double driveway add everyday practicality to this exceptional home. There is also a chair lift and wheel chair lift from garage. Located just steps from scenic trails and only minutes from local favourites such as Sally Creek Golf Club, Brickhouse Brewpub, Cowan Sportsplex, and everyday amenities, this condo offers more than just a home - it offers a lifestyle. Carefree living, generous space, and a premier adult community location all come together at 500 Lakeview Drive, Unit 25. (id:47351)
11457 Cameron Road
North Dundas, Ontario
Custom-Built Bungalow on an Expansive Country Lot! Welcome to your future home on Cameron Road in the peaceful community of Inkerman. Currently under construction with a May 2026 occupancy, this custom bungalow offers 2,024 sq. ft. of functional, one-level living. This is a rare opportunity to secure a brand-new build with the chance to collaborate on select interior finishes to perfectly match your style. The heart of the home features a sprawling, open-concept layout designed for both entertaining and comfortable daily living. Built for convenience, the home features a maintenance-free exterior, a dedicated main-floor laundry room, and bright, oversized windows throughout. The Primary Retreat is located at the rear of the home for added privacy, featuring a double walk-in closet, a private ensuite bath, and sliding patio door leading directly to the deep rear lot. Two additional generous bedrooms and a second full bath ensure plenty of space for family or guests. Enjoy the serenity of the countryside with easy access to: Winchester (9 minutes) Kemptville (20 minutes) Barrhaven (40 minutes). This offering perfectly blends modern craftsmanship with the best of rural living. Taxes to be assessed. (id:47351)
51 - 1095 Jalna Boulevard
London South, Ontario
Move in ready townhome with mostly updated and renovated items featuring new vinyl flooring and baseboard through out all the house, new neutral paint, some new doors and closet doors, hinges and knobs. New toilets and vanities, new lights and pot lights. Kitchen with newer cabinets, backsplash, new countertop, sink and faucet. All appliances been updated with new Stove, Fridge, dishwasher and newer washer and dryer 4 years old. Furnace and Ac installed 2024. Located steps from White Oaks Mall, South London Community Pool, schools and groceries. Close to HWY 401. (id:47351)
64 Wilkes Street
Brantford, Ontario
Tucked into one of Brantford's most family-friendly neighbourhoods, this well-maintained home offers modern comfort in an ideal location. Vaulted loft ceilings and a bright, modern open concept layout create an immediate sense of airiness. The main level includes 2 bedrooms, while the finished basement adds a versatile extra room suitable for any purpose. With 3 bathrooms, a multifunctional loft, and a fully finished basement providing added flexibility, the home adapts easily to a busy household. Pride of ownership shows throughout. The neighbourhood features quiet, low-traffic streets lined with newer homes. Dufferin Public School is moments away, and nearby parks-including Wilkes Park with its playgrounds, trails, and picnic areas-offer plenty of outdoor fun. Groceries, restaurants, and fitness centres are close by, and quick access to Highway 403 makes commuting simple. A peaceful, community-oriented setting perfect for families putting down roots. (id:47351)
83 Willoughby Way
New Tecumseth, Ontario
Located in Alliston's prestigious Treetops community, 83 Willoughby Way offers a prime family-friendly location with fresh, move-in-ready finishes. Inside, you'll find a bright open concept layout featuring oak hardwood flooring on the main level and a beautiful oak staircase leading to three spacious bedrooms. The convenient second floor laundry adds extra functionality and saves you trips up and down the stairs. The home has been freshly painted and includes a brand-new garage door, giving it a clean, updated look. Directly across the street is the local school, making morning routines easy. Just a short walk brings you to a family park and splash pad, perfect for outdoor fun. You're also close to Walmart, the Honda Plant, and downtown Alliston, with quick access to Highways 27 and 400 for an easy commute. (id:47351)
201 - 199 Richmond Street W
Toronto, Ontario
Newly renovated unit with 724 Sf Layout featuring a large living/dining area. Modern kitchen with Miele appliances, enclosed den (can be used as 2nd bedroom or office). 2 bathrooms, huge closet in the primary bedroom, floor to ceiling windows. (id:47351)
36 Ailsa Drive
Georgina, Ontario
Meticulously Maintained Family Home on a Premium Deep Lot Bright and well cared for, this move-in ready home sits on a quiet street in a family-friendly Keswick neighbourhood. The impressive approx. 155-ft-deep fully fenced backyard offers plenty of space for entertaining, gardening, and outdoor play. Sun-filled principal rooms, a cozy wood-burning fireplace, and a finished basement provide comfortable living space throughout. Recently painted and updated, this home shows true pride of ownership. Just minutes to Lake Simcoe, parks, schools, trails, shopping, and everyday amenities - an ideal location for families. (id:47351)
99 Walser Street
Centre Wellington, Ontario
Keating-built bungalow on a desirable, quiet street in Elora's north end. Main level features two bedrooms, including a generous primary with walk-in closet, one full bathroom and one 3-piece bathroom. Upgraded kitchen with large island opens to a spacious family room, perfect for everyday living and entertaining. Main floor laundry and attached two-car garage add convenience. Lower level includes a finished bedroom and 3-piece bathroom, with the remainder of the basement unfinished for storage or future development. Sliding doors from the primary bedroom lead to a large rear deck overlooking landscaped gardens. Walking distance to downtown Elora shops, restaurants and trails. (id:47351)
1 Waterleaf Road
Markham, Ontario
Lovely and spacious 1 Bedroom with 3 piece ensuite bathroom with 8'ceiling. Don't feel like living in a basement. Shared Kitchen and Large living area with another tenants. Separate entrance to the basement. One parking spot. Share 1/6 of monthly utility (hydro/gas/water) costs. Internet access included. (id:47351)
168 Oneida Place
Kitchener, Ontario
Welcome home to 168 Oneida Place in Kitchener! This clean, lovingly maintained 3 bedroom home is move-in ready and in a friendly neighbourhood near Chicopee. The main floor has bright living and dining areas with large windows that let in lots of natural light, making the space feel open and welcoming. The kitchen has plenty of cabinets and good food prep space, with sliding doors that lead to the deck and backyard, making it easy to bring food in and out for BBQs. The backyard is spacious, a great place for kids to play and for family and friends to gather. A main floor powder room adds extra convenience for everyone. Upstairs are three generous bedrooms and a full bathroom. The bedrooms are perfect for family use and would also work well as a guest room, home office or hobby space. The finished basement adds even more living space with a large rec room that could double as a play area, a cozy spot for movie nights or a home gym, and also includes a convenient laundry area and a half bath. The basement also features a workshop, ideal for the hobbyist or anyone who likes a dedicated project space. Parking is available on the double wide driveway, along with a single car garage for extra parking and storage. This home has been well cared for and shows pride of ownership, making it easy to move in and start enjoying right away. The location is a real bonus. You’re close to parks, walking trails, shopping and schools. Chicopee is just minutes away, perfect for outdoor fun. Quick access to the expressway and Highway 401 makes commuting easy, while still keeping the friendly neighbourhood feel. A wonderful choice for families or anyone looking for a move-in ready home. Don’t wait, book your showing today! No offer date, sellers welcome offers anytime. (id:47351)
5685 Retreat Street
Mississauga, Ontario
Welcome to this beautifully fully renovated townhouse in the heart of Heartland, one of Mississauga's most family-friendly neighbourhoods. This inviting home offers a bright, sun-filled open-concept layout, ideal for both everyday living and entertaining family and friends.Enjoy unbeatable convenience just minutes from Heartland Town Centre, featuring major retailers, grocery stores, restaurants, and all your everyday essentials. Families will appreciate the close proximity to top-rated elementary and secondary schools, nearby parks, a community library, and excellent recreational facilities. Commuters will love the easy access to Highways 403, 401, and 407. (id:47351)
143 Grandview Drive
Alnwick/haldimand, Ontario
Enjoy pastoral living in an extensively renovated and upgraded home set in the Rice Lake community (see attached upgrades list). See Virtual Tour for 3D walkthrough and read the description: MAIN LEVEL: Three bedrooms and a full bathroom, anchored by an impressive living room featuring a wood-burning fireplace and expansive panoramic windows with stunning views of Rice Lake and the surrounding landscape. Contemporary eat-in kitchen with direct walk-out to the deck, offering scenic views of forests and rolling hills. Front deck with lake views. LOWER LEVEL: Finished at-grade lower level with a separate exterior entrance to the terrace and backyard, providing excellent flexibility for extended family or work-from-home use. Includes a kitchen, laundry area, recreation room with fireplace, bedroom, bathroom, relaxation room, sauna, and direct access to a thermo-insulated garage/workshop.OUTDOOR: Set on approximately 1 acre of lush green space with picturesque pastoral views. Spacious backyard surrounded by mature trees, ideal for outdoor enjoyment, featuring a terrace, BBQ area, in-ground fire pit, storage building, tool shed, and firewood storage. Ample parking at the front on a newly paved asphalt driveway. LAKE ACCESS: Enjoy Rice Lake with approximately 12 ft of waterfront access and a newer dock structure, ideal for boating, fishing, and seasonal lake activities (buyer to verify all uses, licensing, and permits). (id:47351)
10 Cobblestone Drive Unit# 13
Paris, Ontario
This custom built end unit condo with walk-outs on both levels is a must see. From a seamless open concept living space you can stroll out onto the elevated deck and enjoy the peace and quiet of a summer morning or on those cooler evenings stay in and relax in front of the gorgeous floor to ceiling fireplace, a true center piece in this sumptuous space. Satiny Brazilian cherry wood flooring flows throughout this space and into the large primary bedroom which features ensuite privileges and main floor laundry. The working kitchen is a cooks dream with convenience and beauty skillfully blended and just steps away to bright dining area large enough to host friends and family. And just when you think you have it all there is another perk....a second bedroom with 2 pce and adjoining den/TV room or office... Truly unique in design there is also a completely finished (and legally permitted) spacious 2 bedroom, 2 bathroom lower apartment, with it's own private laundry room as well. This lower apartment is open concept is modern, well thought out in design, with natural light flowing in through the oversized windows and side and back. It also features fireplace and walkout to yard. All so convenient for today's multi-generational families or enjoy a steady source of income by renting this self contained apartment with private entrance. Note: tenant or family member has parking at front as well. (id:47351)
38 Stanley Street
Quinte West, Ontario
Investor-ready duplex offering immediate income potential with the rare advantage of full tenant control. Both 2-bedroom units are vacant, allowing you to hand-pick and vet your own tenants and set market rents from day one. Potential rent is $1,300 + utilities per unit($2,600 + utilities total). Recent updates include new doors, hot water tanks, and additional improvements, keeping ownership low-maintenance. Located in a high-demand rental area close to downtown shopping, schools, parks, the hospital, and public transit. An ideal addition to an investment portfolio-or a smart, flexible entry point for a new investor. (id:47351)
