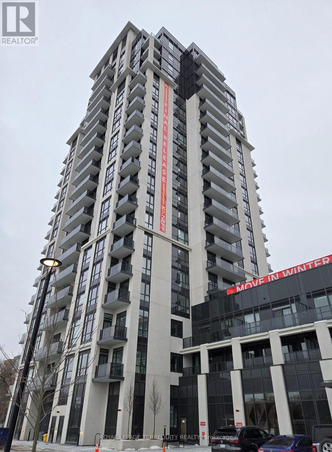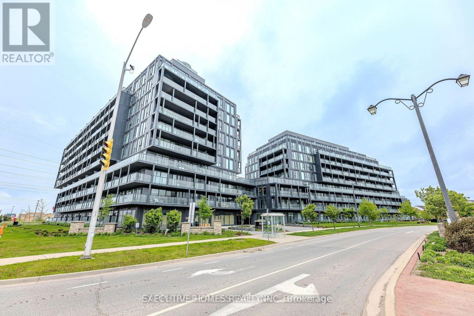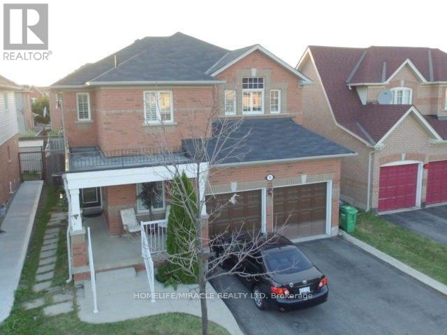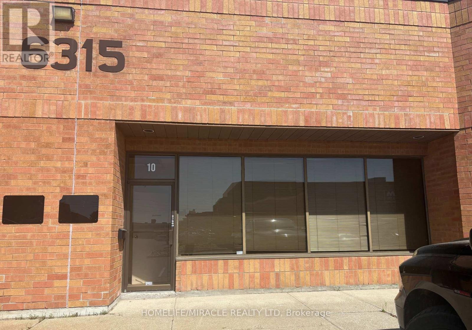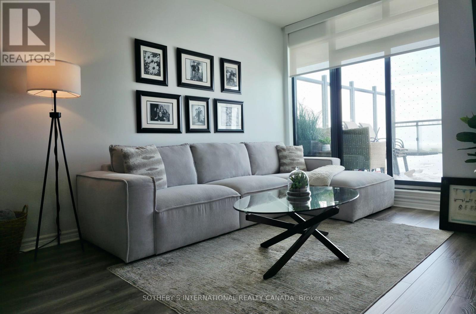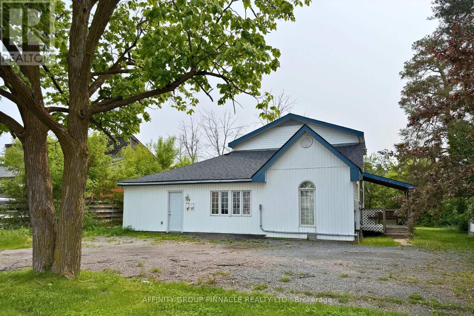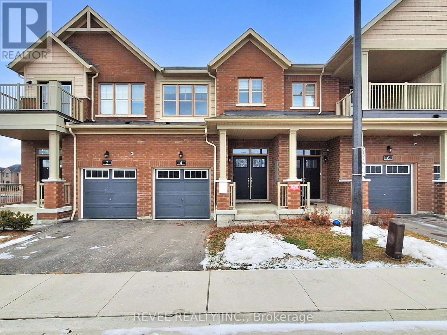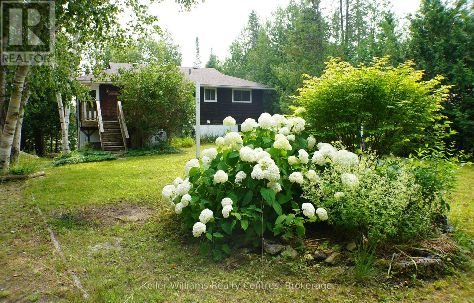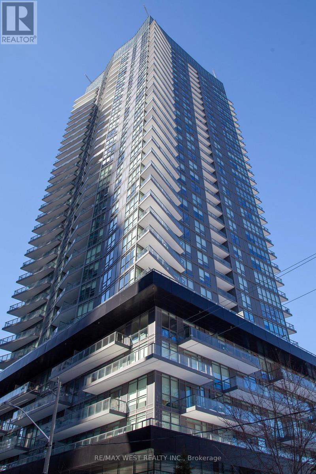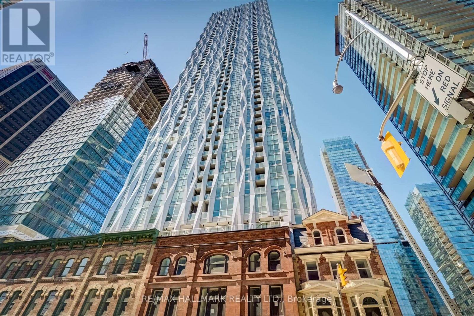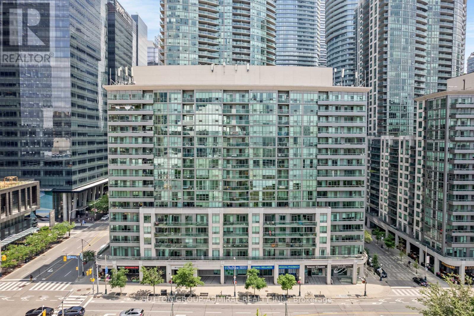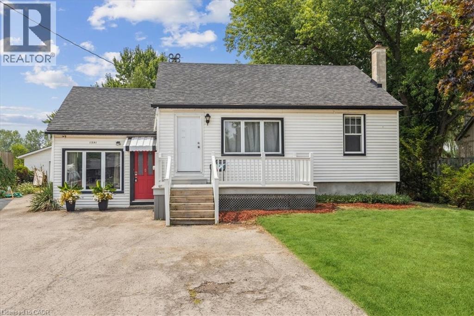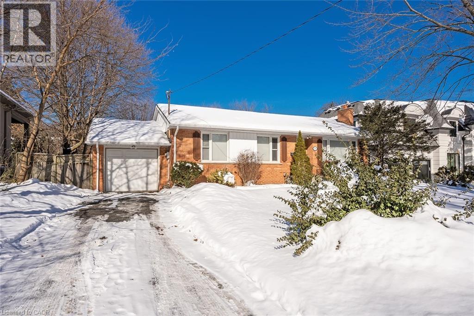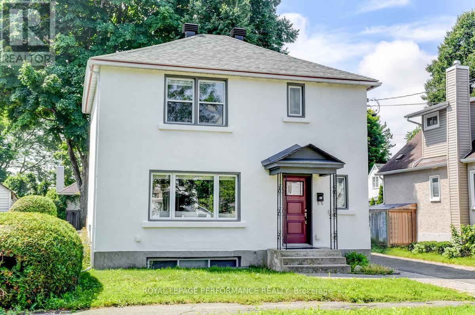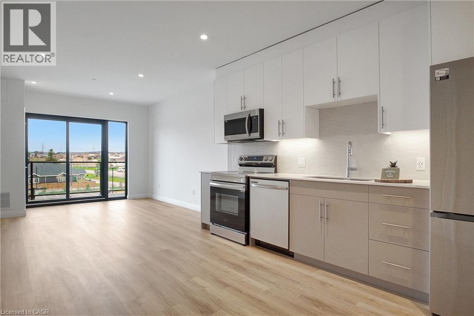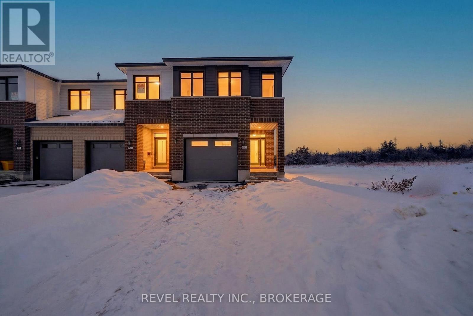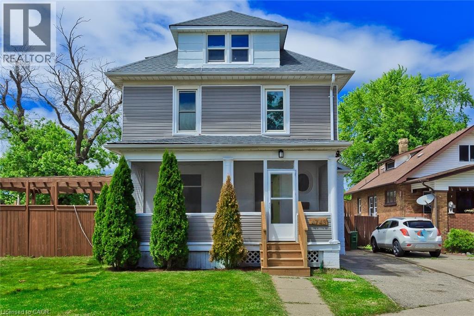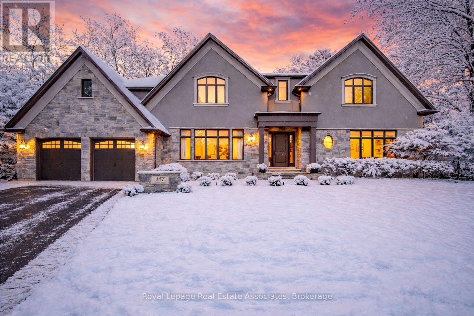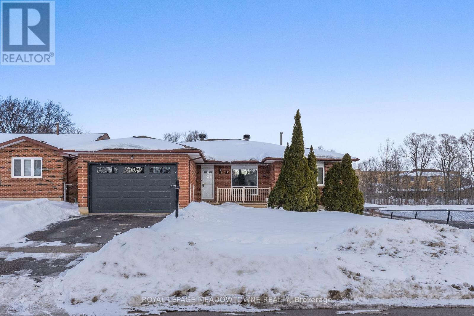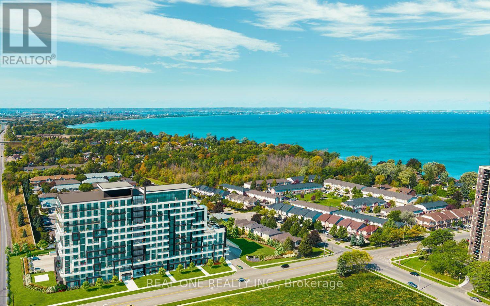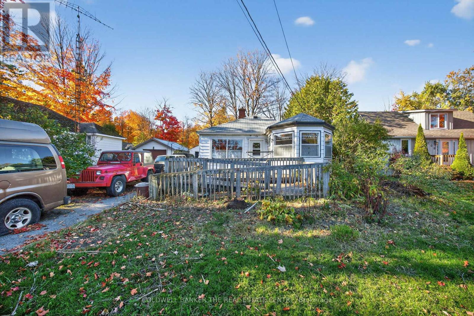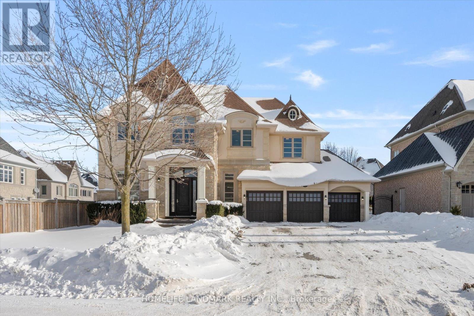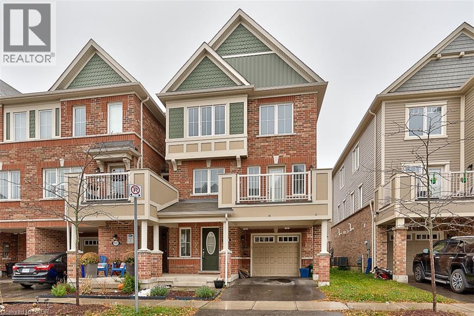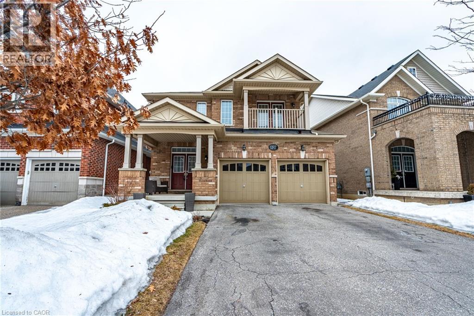312 - 204 Burnhamthorpe Road E
Mississauga, Ontario
Discover modern living in this 1-bedroom condo, thoughtfully designed with a bright, open concept layout. Featuring high-end finishes like quartz countertops, stainless steel appliances, and a chic backsplash, this unit exudes luxury. Enjoy the convenience of in-suite laundry and relax on the North-facing balcony. The building offers top-tier amenities, including a swimming pool, Gym, multiple lounging areas, and a children's play area. Situated in the heart of Mississauga, its just steps from public transit, parks, schools, and the Square One Shopping Centre. Must see property ! (id:47351)
A 712 - 3210 Dakota Common
Burlington, Ontario
Amazing view , 2 Bedroom Condo Offers 9' Ceilings, Unobstructed View From Very Spacious Balcony, Flooring Throughout, Quartz Counter-Tops, Stainless Steel Appliances. Future Amenities To Include Lobby With Concierge, Party Room With Kitchenette & Outdoor Terrace, Pet Spa, Fitness Centre With Yoga Space, Sauna & Steam Room, Outdoor Rooftop Pool With Lounge & Bbq Area. Internet Include (id:47351)
16 Deforest Drive
Brampton, Ontario
Beautiful Detached House With 3 Spacious Bedroom, 3 Washrooms And Lots Of Natural Light. Access From House To Garage, Hardwood Floors On Main Floor. Convenient Main Floor Laundry And A Fenced Backyard. Walking Distance To School, Transit, Short Walk To Cassie Campbell Community Centre. 5 Min Drive To Hwy 410, Great Neighbor Hood. No Pets Allowed!! (id:47351)
10 - 6315 Shawson Drive
Mississauga, Ontario
MONEY MAKING BUSINESS This Is Your Chance to Get Into A Turn Key, Already Running, Established and Highly Profitable Business Specializes In High-End Custom Cabinetry For Kitchen And Washroom. You Will Begin Working Immediately Phone Does Not Stop Ringing, Jobs Get Booked Well In Advance. The Owner Has Outgrown The Size In The Past Three Years Time. The Place Is Very Professionally Set Up And Fully Equiped With Upgraded 3 Phase Supply, Radiant Heater and Nicely Built Mezzanine. The Price Of The Business Is Including All The Machines and Equipment Required To Successfully Run A Cabinetry Business To Name Some CNC, SCM Table Saw, Cabinet Pro Software. Super Low Occupancy Cost With Lease of 4776.87 Per Month Including T.M.I. Mezzanine Space Is Not Included In The Total Square Feet age Of 1708. To Guarantee The Success Of The New Buyer In This Venture The Seller Will Train The Buyer for 2 Weeks and Support The Business For 2 Months. (id:47351)
206 - 2522 Keele Street
Toronto, Ontario
This bright, spacious and functional condo is conveniently located on Keele, just south of Highway 401 and close to hospital, schools, public transit and more. Extremely clean and well kept unit with Modern Decor finishes including smooth ceilings, newer laminate wide plank flooring and an updated kitchen featuring granite and backsplash. Enjoy an extension of your space and step out into your personal 300 sq.ft. terrace west facing and overlooking the city tree line. Barbecuing and relaxation made easy with grocery retailer shopping available on the ground level of the condo building and your own barbecue gas hook up and hose bib. Maintenance fees include cable and internet as well as the typical inclusions making it budget friendly. A must see unit that will not disappoint. (id:47351)
88 Albert Street S
Kawartha Lakes, Ontario
Duplex within walking distance to Fleming College! This versatile property offers excellent income potential and is perfect for investors or those looking to enter the rental market. The main unit features a spacious common area, full kitchen, in-unit laundry, one 4-piece bath, one 3-piece bath, and four generously sized bedrooms, ideal for student housing. The second unit, accessed from the front, is a cozy bachelor with its own private 3-piece bath. Set on a large lot with ample parking and a spacious yard, this property combines functionality and convenience. Whether you're expanding your investment portfolio or looking for a smart live-in/rent-out option, this duplex is a must-see! (id:47351)
4 Paradise Way
Whitby, Ontario
Style meets everyday comfort in this beautifully updated townhome located in Whitby's highly desired Rolling Acres community. With over 2,000 sq. ft. of finished living space, this home is designed for buyers who want a modern look without lifting a finger. Step inside and immediately notice the elevated finishes: oversized modern tile flooring, a freshly updated kitchen with new backsplash, upgraded cabinetry, and stainless steel appliances. Elevated lighting upgrades throughout the home create a bright, polished, designer feel from top to bottom.The main floor features a spacious open-concept layout that flows effortlessly for hosting and daily living. Upstairs, you'll find generously sized bedrooms, including a welcoming primary suite and well-appointed bathrooms including 5 pc en-suite. The builder-finished basement is a true bonus-complete with a walkout overlooking a ravine that extends your lifestyle outdoors, giving you flexible space for a home office, rec room, gym, or guest suite. Minutes from top-rated schools, major highways (401/407/412), Whitby GO, parks, trails, shops, and everything families or young professionals value most.This is modern living, thoughtful upgrades, and an unbeatable location-all in one. (id:47351)
1 Cardinal Crescent
Northern Bruce Peninsula, Ontario
Experience lakeside living in this fully furnished 3-bedroom, 2-bath waterfront home for rent on Northern Bruce Peninsula. Welcome to 1 Cardinal, a beautiful waterfront property available for long-term rent. Perfectly tucked away on a quiet road, this home offers the ideal balance of privacy and tranquility while still keeping you connected to the beauty of the Bruce Peninsula. Step inside and discover a fully furnished, move-in ready space featuring three comfortable bedrooms and two bathrooms - perfect for families, professionals, or anyone seeking a serene year-round rental. The open layout and cozy furnishings make it easy to settle in and feel right at home from day one. Outside, the backyard deck is the highlight, offering breathtaking waterfront views where you can enjoy your morning coffee or take in unforgettable sunsets over the water. Whether you're working remotely, raising a family, or simply seeking a retreat, this home delivers the lakeside lifestyle you've been searching for. This rare waterfront rental in Northern Bruce Peninsula won't last long. Schedule a viewing today and secure your spot in this peaceful lakeside community. Utilities (heat and hydro) are extra. (id:47351)
1005 - 30 Roehampton Avenue
Toronto, Ontario
Corner 2-bedroom, 2-washroom suite in the heart of Yonge & Eglinton, ideally positioned to enjoy the neighborhood's vibrant amenities while remaining peacefully removed from the main street activity. The building features a full range of conveniences including a concierge, fitness centre, party room, outdoor terrace, guest suites, and more. The split-bedroom layout enhances privacy, and the minimalist interior design showcases 9' ceilings, stone countertops, stainless steel appliances, floor-to-ceiling windows, and two walkouts to an oversized balcony. (id:47351)
4309 - 1 Yorkville Avenue
Toronto, Ontario
A 2 Bedroom in disguise! Welcome to 1 Yorkville Ave, where elegance meets convenience in one of Toronto's most prestigious addresses. This stylish 1-bedroom + den condo offers a modern open-concept layout, soaring 9-ft ceilings, and floor-to-ceiling windows that showcase breathtaking city and lake views.The sleek chefs kitchen features high-end integrated appliances, quartz countertops, and custom cabinetry. The versatile den can easily serve as a home office, guest space, or even a SECOND BEDROOM. Step onto your private balcony and take in the stunning Toronto skyline. Residents enjoy 5-star amenities, including a spa, outdoor pool, hot tub, and hot & cold plunge pools. Relax in the rest lounge & aqua massage or find serenity in the Zen garden. Stay active with the cross-fitness studio and state-of-the-art gym, then unwind on the rooftop entertainment level with breathtaking views. Live just steps from designer shops, top-tier restaurants, Yonge & Bloor subway, U of T, and more! Experience luxury living at its finest. This is Yorkville at its best! LOCKER INCLUDED (id:47351)
210 - 51 Lower Simcoe Street
Toronto, Ontario
Welcome Home To Suite 210 At The Coveted Infinity II Condos! This Bright And Spacious 1-Bedroom + Den Offers Unobstructed Westerly Views Of The CN Tower And Rogers Centre. The Well-Designed, Open-Concept Floor Plan Is Perfect For Entertaining, While The Den Provides An Ideal Space To Work From Home. Enjoy A Large Chefs Kitchen Featuring Granite Countertops, Full-Size Stainless-Steel Appliances, And A Breakfast Bar. Upgraded Wide-Plank Laminate Flooring Throughout, Complemented By 9-Foot Ceilings And Floor-To-Ceiling Windows That Open Onto A Full-Length West-Facing Terrace. The Generously Sized Primary Bedroom Includes An Oversized Closet And Large Windows With Blackout Window Coverings. The Updated 4-Piece Bath Includes Custom Shelving For Added Storage. Resort-Style Building Amenities Include Two Outdoor Terraces With BBQ's, An Indoor Pool/Hot Tub, Gym, 24-Hour Concierge, Party Room, And More. Conveniently Located Just Steps To The PATH, Union Station, The Waterfront, And The Financial District, With Easy Access To The Gardiner Expressway For Effortless Commuting. 1 Parking and 1 Locker (id:47351)
1591 Merrittville Highway
Welland, Ontario
Welcome to 1591 Merrittville Hwy – A fantastic opportunity for first-time buyers or investors! This charming 3-bedroom bungalow is ideally located just minutes from Niagara College, Brock University, shopping, schools, and the 406, with quick access to Welland, Fonthill, and Thorold. This home features a bright, modern kitchen, and laminate flooring throughout. Enjoy outdoor living with two composite decks, complete with a hot tub featuring a brand new motor and control panel (2025). Perfect for entertaining in both the front and back yards. Updates include newer windows, insulation, electrical, and plumbing for peace of mind. The lower level offers a cozy rec room with a gas fireplace. Bonus features include a converted garage currently set up as a golf simulator (easily converted back), and a 15x12 workshop in the backyard with hydro and concrete flooring—ideal for hobbyists or extra storage. Furnace 2013, Plumbing 2013, Electrical 2013, HWT 2020, Roof 2009, Septic pumped and Cistern (new pump & waterline) serviced & cleaned Aug 2025. Don't miss your chance to own this well-maintained, move-in ready home in a convenient location! (id:47351)
2067 Devon Road
Oakville, Ontario
LOCATION—LOCATION—LOCATION! Your prestige home building opportunity has arrived in southeast Oakville! >> Large & level lot 77’ X 151’. >> Surrounded by multi-million-dollar custom homes. >> Walking distance to: Highly desired Oakville Trafalgar High School and E.J. James Elementary school; Maple Grove Village shopping and services center; Maple Grove Arena; Walking trails and the Lake; >> Easy access to: Private Schools; Local transit, GO train; 403 and 407 highways; The charm of the Town of Oakville’s restaurants, shops, harbour & community lifestyle. The existing brick bungalow: Is currently rented till the end of March ($3,600/month); Could be rented out or lived in while permit acquisitions & building plans are moving forward; Featuring: 3 bedrooms; 2 bathrooms; hardwood flooring in the living room with a fireplace, dining room & bedrooms; The recreation room, a small den, the laundry and a 2-piece bathroom are on the lower level; An attached single garage with driveway parking for 3 vehicles. HURRY! (id:47351)
22 Wolff Street
Ottawa, Ontario
Ideally located in highly coveted Overbrook Village, this 3 bed/3 bath detached home is the perfect fit for any tenant looking for a turn-key family home near the downtown core close to the NCC Park and Rideau River. Bright and airy open-concept main living area with hardwood floors, recessed lighting and patio door leading to oversized deck. Chef's kitchen with custom cabinetry, stone countertops, ceramic backsplash and high-end stainless steel appliances. Convenient main floor powder room. Upper level features three spacious bedrooms with hardwood floors, ceiling fans and tons of closet area. Updated full-bathroom with dual-faucet vanity. Fully finished lower-level with provides additional living area, full-bath with glass enclosed shower, and laundry room. Lovely backyard with interlock patio, large deck and mature trees. Parking for 2 cars. Easy access to 417, NCC park, University of Ottawa, Rideau River, Rideau Sports Centre, bike paths and business district. Tenant pays Gas, Hydro, Water and Tenant insurance. Available April 1st 2026 or later. Long term lease available. (id:47351)
525 New Dundee Road Unit# 316
Kitchener, Ontario
Explore the serene retreat of Rainbow Lake! Welcome to 316 - 525 New Dundee, a modern one-bedroom, one-bathroom rental unit. Offering 654 sqft of thoughtfully designed space, guaranteeing a convenient and practical lifestyle. The kitchen, dining, and living areas are all open to each other, creating a cozy space that is ideal for hosting friends or unwinding. The modern kitchen features stainless steel appliances and cabinet space for all cooking needs. The bedroom is spacious with great closet space. This exceptional development offers a range of amenities including a gym, yoga studio, sauna, library, social lounge, party room, pet wash station, and access to Rainbow Lake conservation area with a private lake for kayaking, canoeing, swimming, and fishing! Seize the chance to reside in this prime location offering peace, modern living, and a host of exciting facilities. Transform this extraordinary condo into your new haven in Kitchener at Rainbow Lake! (id:47351)
432 Buckthorn Drive
Kingston, Ontario
Welcome to The Camden Model! A move-in ready end-unit townhome with 2,160 sq ft of thoughtfully finished living space, located in Kingston's desirable northwest WoodHaven neighbourhood. The main level is highlighted by maple hardwood flooring, quartz countertops throughout, and a light-filled kitchen featuring white shaker-style cabinets, an upgraded sink, and a generous walk-in pantry. A gas fireplace adds warmth and character to the living area. Upstairs, the primary retreat offers a luxurious 4-piece ensuite with a freestanding soaker tub and a sleek walk-in glass/tile shower. The finished basement expands your living options and includes a bathroom rough-in for future flexibility. ENERGY STAR certified, this home blends modern design with efficiency and everyday comfort. (id:47351)
4743 Ryerson Crescent
Niagara Falls, Ontario
Attention investors and large families! This fully renovated 2.5 storey income property is located on a spacious corner lot just a short walk from Niagara Falls, Clifton Hill, and the vibrant tourist corridor, offering exceptional rental demand and strong cash flow. With 9 total bedrooms, 2 bathrooms, two full kitchens, and several additional versatile rooms, this property is an outstanding turnkey opportunity with a proven income stream. One unit is currently rented for $3000 monthly, while the second was previously rented for $2950 plus parking, offering potential for over a 6 percent cap rate. Extensively updated, the home features new furnace and A/C, updated electrical, new plumbing, new siding, new roof, and completely renovated kitchens with new flooring and modern appliances, including dedicated laundry for each unit. All bathrooms have been refreshed, including a fully remodeled basement bathroom. Outside, enjoy a new pool liner and filter, an oversized deck for entertaining, ample parking, and a two-car garage. Ideally positioned near schools, highway access, shopping, and the city’s top attractions, this property suits investors seeking a high performing rental or student housing option with minimal effort required. A rare chance to secure a large, modernized property in one of Niagara’s strongest rental areas. (id:47351)
157 Dianne Avenue
Oakville, Ontario
Experience refined family living at its gold standard at 157 Dianne Avenue, an expansive pie-shaped lot that offers rare, year-round privacy. Being ideally positioned on a tranquil, tree-lined street in Oakville's prestigious Morrison community, this custom-built, 5+1 bedroom, 7-bath Hampton Homes estate intuitively blends luxury, comfort & functionality. Step inside to soaring 10 ceilings, wide-plank hardwood floors & oversized windows that flood the home with natural light. Then move to its heart: a stunning, newly renovated chefs kitchen featuring custom wood cabinetry, quartz countertops & new Thermador appliances paneled fridge, wall oven, dual dishwashers, gas range all centered around a huge island ideal for casual meals or entertaining guests. The adjacent great room enchants with 12 ceilings, a wood-burning hearth & custom built-in speakers, and while both rooms offer serene views of the resort-style backyard, other main-level spaces also impress: A noble dining room with marble gas fireplace elevates memorable dinners; a private office with custom millwork offers an inspiring workspace; a lifestyle suite with its own ensuite & direct backyard access adds exceptional versatility. A stylish mudroom & main-floor laundry complete the main level. Upstairs, beneath 9 ceilings, the primary suite is a lavish sanctuary, replete with a spa-inspired 6-piece ensuite, gas fireplace, walk-in dressing room & a secluded balcony that overlooks the grounds. Each additional bedroom features its own ensuite & custom storage, ensuring comfort & privacy for all. The fully finished lower level offers a recreation lounge, fitness studio, & guest suite. Outdoors, a lush Muskoka-like paradise awaits: a gunite pool, cascading waterfall hot tub, patio speakers, pergola, & luxe firepit create a magical alfresco retreat that perfects the warmth of this residence. Just moments from the lake, downtown Oakville, highways & top schools, this extraordinary home defines upscale living! (id:47351)
14 Brookland Drive
Brampton, Ontario
Welcome to 14 Brookland Drive, where a thoughtfully laid out bungalow, minutes from the 407, the 410, Bramalea City Centre, schools, churches and recreation centers awaits you. This home has the added benefit of only having one neighbour - it sides & backs onto a quiet church property and is steps from green space walking trails. At approx. 1826 sq ft on the main level (per MPAC), you'll be captivated by the natural light and ample space throughout the home. As soon as you enter the home you'll be greeted by a formal living room on the right with a huge picture window overlooking the front porch. On the left you'll find a guest 2-piece bathroom as well as the main floor laundry room complete with a laundry sink & direct access to the 1.5 car garage. There is also a separate entrance from the side of the home to the basement. Carry on across the hall to the formal dining room with picture window looking out onto green space walking trails, a cozy family room with wood-burning fireplace and eat-in kitchen with walk-out to the fully fenced backyard. All main living spaces boast beautiful crown moulding and decorative trim and baseboards. The 3 main bedrooms are separated from the living areas by a private hallway. The primary bedroom showcases a massive double window, walk-through his and her closets and a 3-piece ensuite complete with tiled shower. The 2 other main floor bedrooms are great sizes with double closets and large windows; the bedroom wing also holds a 4-piece main washroom. In the full basement you'll be pleasantly surprised by the amount of space and customization that awaits you. Almost fully finished (just missing a finishing ceiling), this area already holds a massive 4th bedroom and would make a great in-law suite or secondary 2- or 3-bedroom dwelling (buyer to do their own due diligence). This home has been meticulously maintained by the original owners with recent upgrades to the roof (2022), garage door (2025), and furnace & a/c (2022). (id:47351)
806 - 461 Green Road
Hamilton, Ontario
5 Elite Picks! Here Are 5 Reasons to Make This Condo Your Own: 1. Modern 1 Bedroom Condo Suite in Stoney Creek's New Muse Lakeview Condo Building with Stunning Scenic Views over Lake Ontario! 2. Open Concept Living Area with Luxury Vinyl Plank Flooring Boasting Generous Kitchen with Breakfast Bar, Subway Tile Backsplash & Stainless Steel Appliances, Plus Combined Dining & Living Area with Floor-to-Ceiling Windows & Walk-Out to Balcony with Outstanding Views! 3. Good-Sized Primary Bedroom with Floor-to-Ceiling Windows, 4pc Bath & Ensuite Laundry Closet Complete the Suite... Plus 1 Underground Parking Space & Exclusive Storage Locker! 4. DeSantis Smart Suite with Integrated Lighting, Heating/Cooling Control, Security Control, Digital Door Lock, Automated Parcel Locker, In-Suite Voice & Touch Enabled Digital Wall Pad. 5. Prime Stoney Creek Location with Easy Access to QEW, Confederation GO Station, Confederation Park, Hamilton & Van Wagner's Beach Areas, Scenic Lakefront Trails, Shopping, Restaurants & Much More!! All This & More! 9' Smooth Ceilings. Fabulous Building Amenities Including 24Hr Concierge, Club Room with Chef's Kitchen, Media Lounge, Studio Space, Art Gallery, Pet Spa, Stunning Lakeview BBQ Terrace & More!! (id:47351)
710 Lakelands Avenue
Innisfil, Ontario
Calling all investors, contractors, and renovators! This bungalow on a large lot, located just ACROSS THE STREET FROM THE LAKE is a blank canvas waiting for your vision. Featuring 2 bedrooms and 1 bathroom, the home is in need of full renovation, offering incredible potential to create your dream property or a profitable project. With city water, sewer, and hydro connections already in place and ample parking, this location combines convenience with lakeside charm. Don't miss the chance to own a property in a highly sought-after area and bring your ideas to life! *Property will be emptied for closing and cars in the driveway will be removed* (id:47351)
45 Carisbrooke Circle
Aurora, Ontario
An exceptional French Château-inspired residence offering approx. 6,000 sq.ft. of refined living space, within a professionally finished basement, situated on a rare 73 x 165 ft premium lot. This elegant custom home welcomes you with a dramatic 20-ft grand foyer, 10-ft ceilings on the main level, 9-ft ceilings on the second floor, and a thoughtfully designed open-concept layout ideal for both family living and upscale entertaining. The home features a striking stone & stucco façade, triple car garage, hardwood flooring (2026), smooth ceilings (2026), and freshly repainted interiors (2026). Refined architectural details include Elegant stepped tray ceilings, French doors, and three gas fireplaces with custom stone-cast mantels. The chef's kitchen is the heart of the home, showcasing a large centre island, butler's pantry, granite countertops, Wolf gas range, and built-in stainless steel appliances, seamlessly open to the family room. The luxurious primary retreat offers his & hers walk-in closets, a sitting area with fireplace, and a spa-like 5-piece ensuite. The second level offers an ideal family layout with two private ensuite bedrooms and two semi-ensuite bedrooms, perfect for growing families or multi-generational living. The builder finished lower level includes a 5th bedroom, 4-piece bath, spacious recreation room, games area, and lounge/study-perfect for extended family or entertaining. Ideally located near Toronto's top private schools including St. Andrew's College, St. Anne's School, Country Day School, and Holy Trinity School, with quick access to Highway 404, Yonge Street, and surrounded by prestigious golf courses. A rare opportunity to own a distinguished luxury home in a highly sought-after enclave. (id:47351)
530 Allport Gate
Milton, Ontario
Enjoy comfortable living in this popular Tweed End model by Mattamy Homes, tucked into a friendly, established community with easy access to schools, parks, transit, and just 3 km from Milton GO Station and Highway 401. Inside garage entry leads to a flexible ground-floor space—perfect for a home office or extra living area. The bright, open main floor flows seamlessly from kitchen to dining and living areas, with a balcony ideal for relaxing or dining outdoors. Laundry is conveniently located on this level. A thoughtful layout in a welcoming neighbourhood makes this home a great choice for tenants looking for space, comfort, and convenience. (id:47351)
1327 Ruddy Crescent
Milton, Ontario
Welcome to this beautifully maintained 4-bedroom, 2.5-bath detached home in the sought-after Beaty neighbourhood in family-friendly Milton! A large grand foyer complete with beautiful updated staircase and panelled wall greets you upon entry. The main floor features a large dining room perfect for entertaining and family gatherings and an inviting family room with gas fireplace open to the kitchen with stainless steel appliances, granite countertops, ample storage, and a separate eat-in area. Upstairs you will find 4 spacious bedrooms including a large primary bedroom with walk in closet and 5 pc ensuite bathroom. This home features gorgeous hardwood floors on the main floor, and has been freshly painted throughout. Walk out to the fully landscaped backyard offering low-maintenance turf with golf putting green, a spacious exposed aggregate patio and a shed with full electrical (60 amp service) — ideal for a workshop, studio, or extra storage. The basement includes an extra large cold room and a 3-piece bathroom rough-in offering potential for future living space. Move-in ready on a quiet crescent and ideally located close to schools, parks, shopping, and highways, this home is the perfect blend of comfort and convenience! (id:47351)
