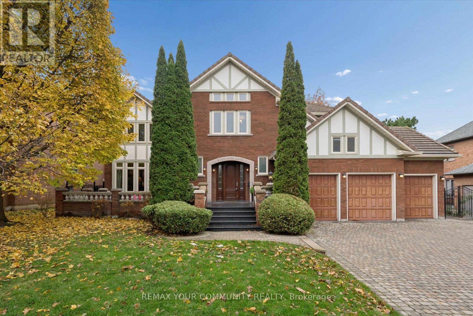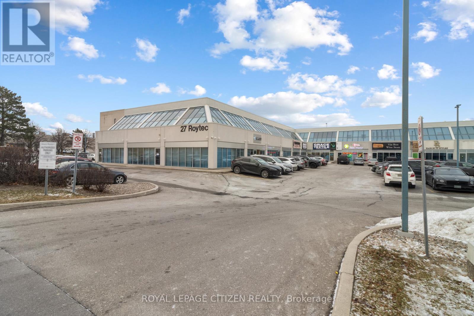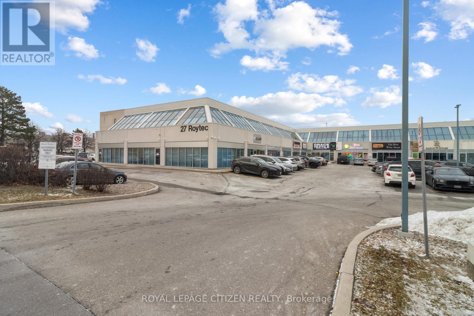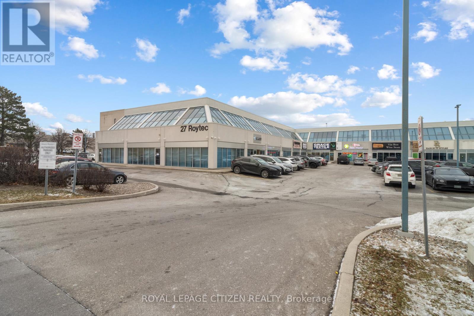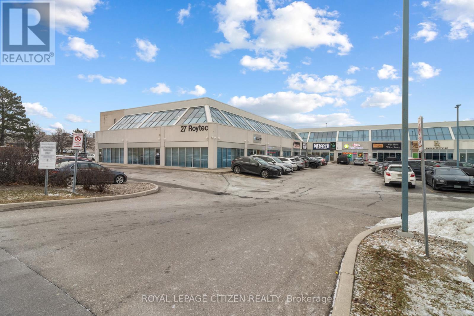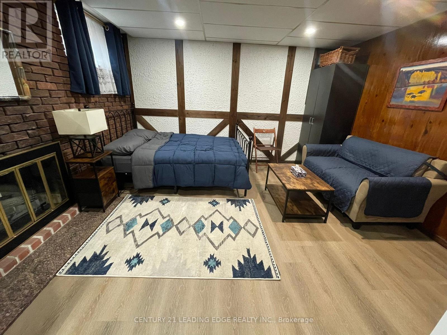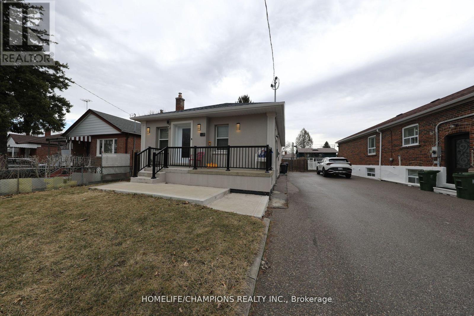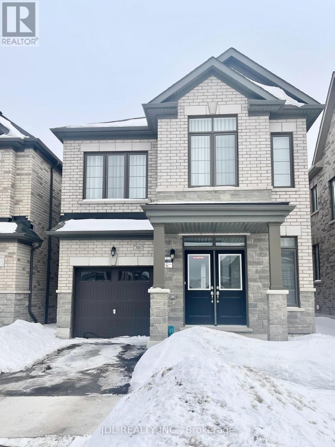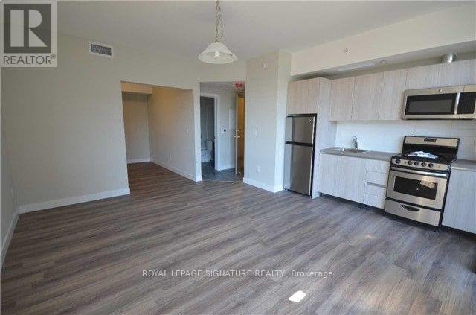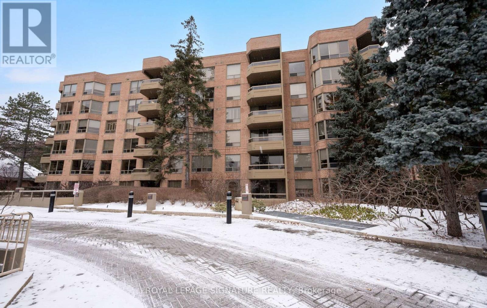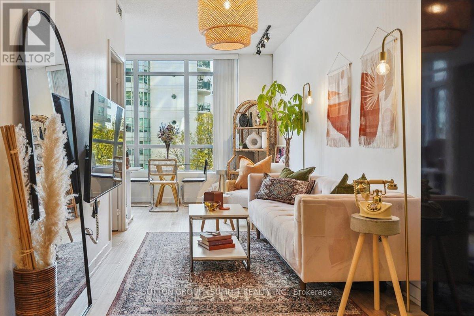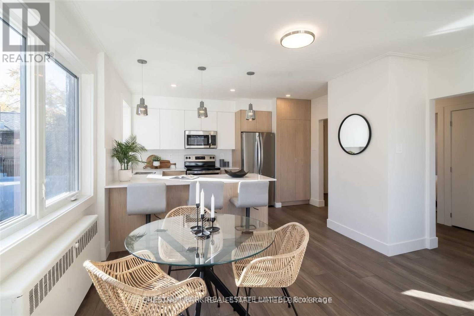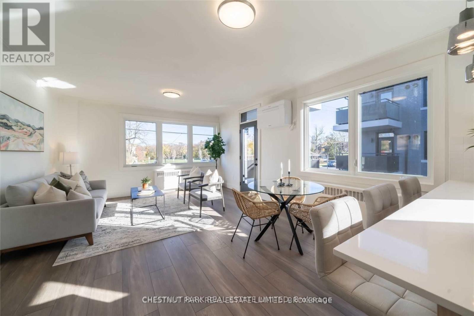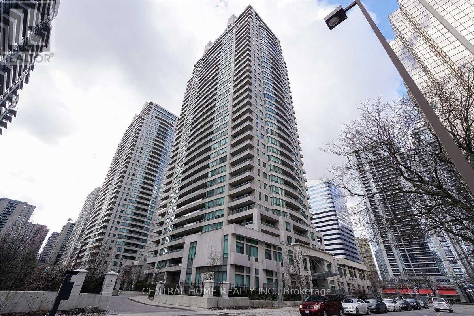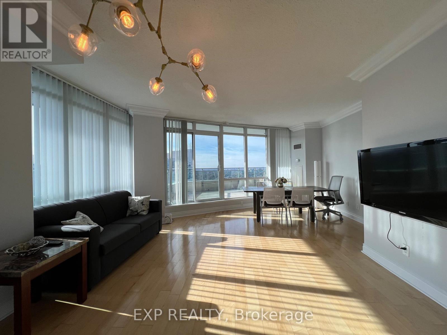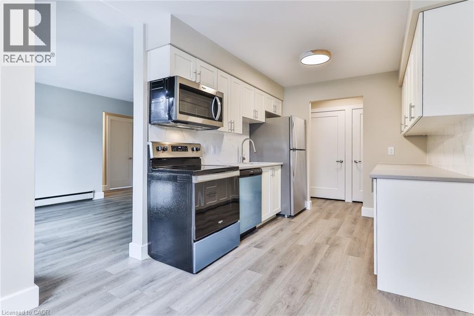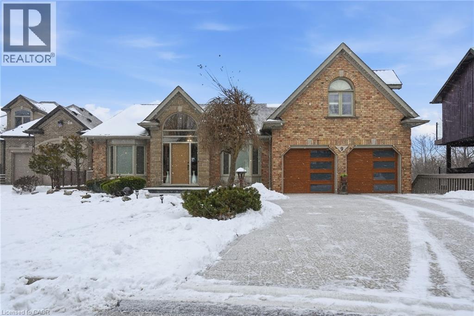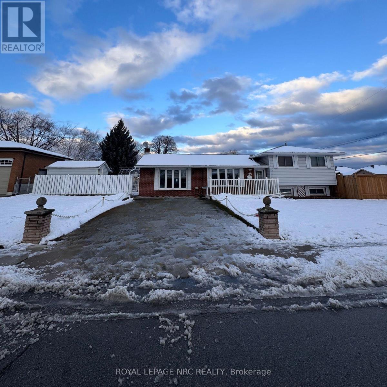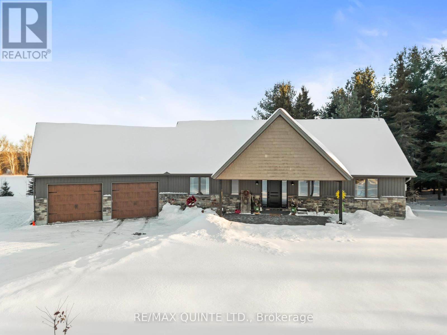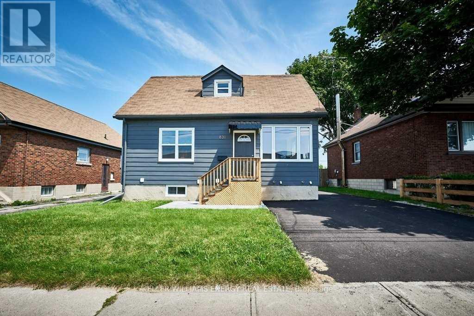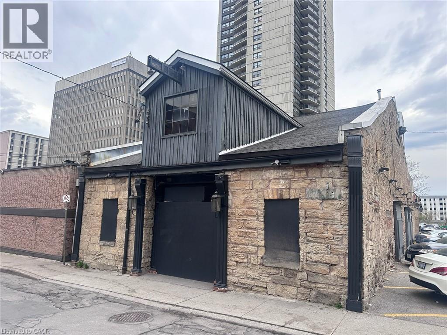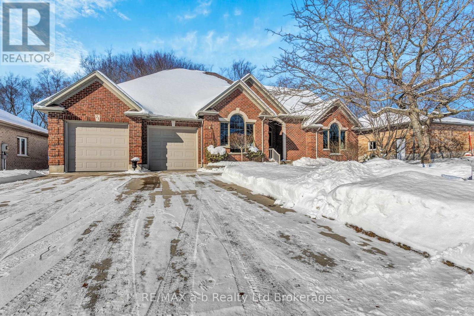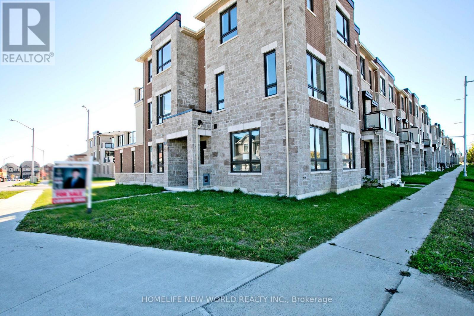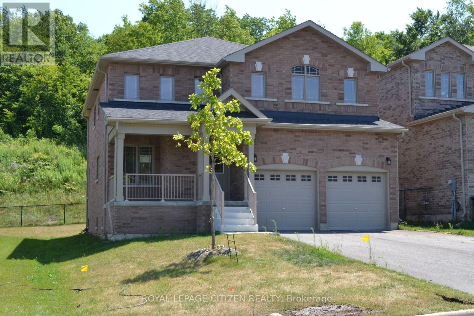8 Old Park Lane
Richmond Hill, Ontario
Welcome to 8 Old Park Lane. The number 8 is believed by many to be the luckiest of numbers, as the bringer of wealth, success and prosperity. Every square inch of this breathtaking estate boasts impressive craftsmanship, exquisite millwork, timeless charm and pride of ownership. On the main floor, a magnificent grand foyer welcomes you, leading to generously appointed rooms and a gourmet chef's kitchen tailored with custom cabinetry, as well as, commercial appliances. The upper level contains private yet spacious bedroom retreats, most of which are coupled with their own luxurious ensuites and functional walk in closets optimized for the comfort of both family members and guests. The lower level is comprised of a versatile recreational space, full secondary kitchen and a workshop that is sure to inspire creativity. An outdoor backyard oasis awaits complete with a stunning concrete in-ground saltwater pool, covered porch, gazebo and pristine landscaping, providing the perfect backdrop for lively gatherings or tranquil relaxation. Don't miss the opportunity to call this rarely offered executive residence in the prestigious community of Bayview Hill home. (id:47351)
1cb - 27 Roytec Road
Vaughan, Ontario
Secure a competitive edge with this exceptional shared office opportunity located on the 2nd floor of 27 Roytec Rd. Perfectly situated for businesses seeking a professional, easily accessible location near major transportation routes, this space offers the ideal blend of privacy, amenities, & collaborative potential. This meticulously designed shared office space is tailored for established or rapidly scaling enterprises. Unlike typical co-working environments, this suite offers superior infrastructure, maximizing efficiency and minimizing overhead. Shared Reception Area: A professional, welcoming entry point to impress clients & manage guest flow efficiently. 1 Private Office: Shared Kitchenette, Shared Washrooms. Ample Natural Light: The 2nd floor position ensures bright, well-lit interiors, promoting productivity & a positive work environment. 27 Roytec Rd is strategically positioned within high-demand commercial node in Vaughan. Exceptional Connectivity: Immediate access to key highways, including Highway 400 and Highway 7, making commuting easy from across the GTA. Professional Environment: Join a thriving community of successful businesses in a well-maintained commercial complex. Parking: Generous on-site parking available for staff and visitors. This second-floor office suite at 27 Roytec Road is more than just space it's an investment in your company's professional image and operational efficiency. This dedicated, fully self-contained unit offers the privacy and luxury typically associated with a full-floor lease, but within flexible, shared model. Ideal for legal practices, financial services, tech firms. The landlord is also offering to lease the additional individual offices or the entire available space for $21.00 sq.ft. net (id:47351)
1cc - 27 Roytec Road
Vaughan, Ontario
Secure a competitive edge with this exceptional shared office opportunity located on the 2nd floor of 27 Roytec Rd. Perfectly situated for businesses seeking a professional, easily accessible location near major transportation routes, this space offers the ideal blend of privacy, amenities, & collaborative potential. This meticulously designed shared office space is tailored for established or rapidly scaling enterprises. Unlike typical co-working environments, this suite offers superior infrastructure, maximizing efficiency and minimizing overhead. Shared Reception Area: A professional, welcoming entry point to impress clients & manage guest flow efficiently. 1 Private Office: Shared Kitchenette, Shared Washrooms. Ample Natural Light: The 2nd floor position ensures bright, well-lit interiors, promoting productivity & a positive work environment. 27 Roytec Rd is strategically positioned within high-demand commercial node in Vaughan. Exceptional Connectivity: Immediate access to key highways, including Highway 400 and Highway 7, making commuting easy from across the GTA. Professional Environment: Join a thriving community of successful businesses in a well-maintained commercial complex. Parking: Generous on-site parking available for staff and visitors. This second-floor office suite at 27 Roytec Road is more than just space it's an investment in your company's professional image and operational efficiency. This dedicated, fully self-contained unit offers the privacy and luxury typically associated with a full-floor lease, but within flexible, shared model. Ideal for legal practices, financial services, tech firms. The landlord is also offering to lease the additional individual offices or the entire available space for $21.00 sq.ft. net (id:47351)
1cd - 27 Roytec Road
Vaughan, Ontario
Secure a competitive edge with this exceptional shared office opportunity located on the 2nd floor of 27 Roytec Rd. Perfectly situated for businesses seeking a professional, easily accessible location near major transportation routes, this space offers the ideal blend of privacy, amenities, & collaborative potential. This meticulously designed shared office space is tailored for established or rapidly scaling enterprises. Unlike typical co-working environments, this suite offers superior infrastructure, maximizing efficiency and minimizing overhead. Shared Reception Area: A professional, welcoming entry point to impress clients & manage guest flow efficiently. 1 Private Office: Shared Kitchenette, Shared Washrooms. Ample Natural Light: The 2nd floor position ensures bright, well-lit interiors, promoting productivity & a positive work environment. 27 Roytec Rd is strategically positioned within high-demand commercial node in Vaughan. Exceptional Connectivity: Immediate access to key highways, including Highway 400 and Highway 7, making commuting easy from across the GTA. Professional Environment: Join a thriving community of successful businesses in a well-maintained commercial complex. Parking: Generous on-site parking available for staff and visitors. This second-floor office suite at 27 Roytec Road is more than just space it's an investment in your company's professional image and operational efficiency. This dedicated, fully self-contained unit offers the privacy and luxury typically associated with a full-floor lease, but within flexible, shared model. Ideal for legal practices, financial services, tech firms.The landlord is also offering to lease the additional individual offices or the entire available space for $21.00 sq.ft. net (id:47351)
1ca - 27 Roytec Road
Vaughan, Ontario
Secure a competitive edge with this exceptional shared office opportunity located on the 2nd floor of 27 Roytec Rd. Perfectly situated for businesses seeking a professional, easily accessible location near major transportation routes, this space offers the ideal blend of privacy, amenities, & collaborative potential. This meticulously designed shared office space is tailored for established or rapidly scaling enterprises. Unlike typical co-working environments, this suite offers superior infrastructure, maximizing efficiency and minimizing overhead. Shared Reception Area: A professional, welcoming entry point to impress clients & manage guest flow efficiently. 1 Private Office: Shared Kitchenette, Shared Washrooms. Ample Natural Light: The 2nd floor position ensures bright, well-lit interiors, promoting productivity & a positive work environment. 27 Roytec Rd is strategically positioned within high-demand commercial node in Vaughan. Exceptional Connectivity: Immediate access to key highways, including Highway 400 and Highway 7, making commuting easy from across the GTA. Professional Environment: Join a thriving community of successful businesses in a well-maintained commercial complex. Parking: Generous on-site parking available for staff and visitors. This second-floor office suite at 27 Roytec Road is more than just space it's an investment in your company's professional image and operational efficiency. This dedicated, fully self-contained unit offers the privacy and luxury typically associated with a full-floor lease, but within flexible, shared model. Ideal for legal practices, financial services, tech firms. The landlord is also offering to lease the additional individual offices or the entire available space for $21.00 sq.ft. net (id:47351)
Basement - 75 Orton Pk Road
Toronto, Ontario
Bright, Furnished basement studio apartment in Prime Location! This clean, cozy, and lovingly maintained basement studio is fully furnished and ideally located in a highly convenient neighborhood-just steps from the TTC. It's perfect for students or professionals, and just minutes from the University of Toronto, Centennial College, Centenary Hospital, shopping, and other everyday essentials. The unit features a private entrance, a modern kitchen and washroom, ensuite laundry, and high-speed internet. For added privacy, the ceiling is soundproofed to ensure excellent noise insulation between floors. This is an ideal space for quiet, independent living in a safe, well-connected area with easy access to transit and nearby amenities. (id:47351)
Lower - 24 Tansley Avenue
Toronto, Ontario
Rare-to-find 3-bedroom basement apartment, perfectly situated on a child-friendly, quiet street in a highly convenient location. Recently updated with a legal permit, this bright and spacious unit offers plenty of natural sunlight. Features & Inclusions: 3 Bedrooms + 2 washrooms Updated Basement with Legal Permit Plenty of Sunlight. Looking for a qualified tenant. (id:47351)
3167 Blazing Star Avenue
Pickering, Ontario
Stunning one-year-new 4-bedroom, 4-bath detached home in a family-friendly community surrounded by lush greenspace. Bright open-concept layout filled with natural light, enhanced by upgraded lighting and pot lights. Elegant hardwood floors throughout the main level. Modern kitchen features a centre island, quartz countertops, stainless steel appliances, and overlooks the living area with a cozy electric fireplace. 200 amp electrical service with EV charger installed. Three full bathrooms upstairs, carpeted bedrooms for added comfort, and a convenient second-floor laundry room. Main floor powder room included. Luxury 100% blackout curtains paired with sheer curtains offer both privacy and style. Ideally located close to shops, restaurants, schools, Pickering GO station, Highway 407, and more. (id:47351)
303 - 335 College Street
Toronto, Ontario
Open-concept studio unit designed like a one bedroom located downtown. Private balcony. Coin-operated laundry machines in building. Ideal location in Downtown Toronto and next to Kensington Market and Chinatown. Walking distance to University of Toronto, plethora of restaurants, museums, libraries and hospitals. Public transit and laundromat nearby building. Students and international visitors welcomed. *Heat and water included. Tenants to pay for hydro only* Comes partially furnished (as-is) or completely vacant if tenant prefers. (id:47351)
522 - 1200 Don Mills Road
Toronto, Ontario
Stunning two-bedroom, two-bathroom condo in the highly sought-after Windfield Terrace, overlooking the magnificent garden. Located in the heart of Don Mills. Spanning approximately 1,200 square feet, this exceptional interior living space has been elegantly updated. The inviting foyer features marble floors and a double closet. The spacious and gorgeous living room and dining area are perfect for entertaining, with a walkout to the private terrace ideal for enjoying coffee or drinks while taking in the view. The Beautifully renovated kitchen boasts custom cabinetry, stainless steel appliances, and a walkout to a wide balcony. The primary retreat includes a 4-piece ensuite, a walk-in closet, and gorgeous views. The generous second bedroom features a double closet and overlooks the beautifully manicured garden.Ensuite laundry room adds extra convenience. One parking spot is included. Heat, hydro, water, central AC, cable, and internet are included. First-class amenities, including a 24-hour concierge, gym, sauna,outdoor pool, squash courts, whirlpool, hot tub, party room, and games room. Ideally situated within walking distance to the Shops at Don Mills, restaurants, banks, Transit, library, parks, scenic trails,Metro, Shoppers Drug Mart and more. This prime location truly has it all. (id:47351)
515 - 38 Dan Leckie Way
Toronto, Ontario
Client RemarksIt's rare to find such a well maintained, upgraded One Bedroom Condo Apartment with Owned Parking + Locker that also has an actual separated Den and lower than average condo fees. With over 680 sq ft of living space, this bright + open concept, south-facing unit has been tastefully upgraded and maintained. The Open Concept, designer Italian Kitchen with upgraded quartz counters (2021) + black granite sink (2021) flows seamlessly into the bright Living Room making entertaining a breeze. A private Balcony off the Living Room allows for easy outdoor enjoyment. Building amenities include the eighth floor luxury outdoor terrace with roof top patio, alfresco bar, hot-tub, BBQ pit, fireplace + showers. Additional amenities include a large gym, guest suites, saunas, party room, boardroom + theatre. No Airbnb or short term rentals building. Pets allowed. Engineered hardwood throughout (2021), all-in-one washer-dryer (2022), Bosch dishwasher (2025). Located near Bathurst and Lakeshore, city amenities are easily accessible - Billy Bishop Airport, Groceries across the street, TTC at your doorstep, Entertainment District, Fort York, Financial District, Exhibition Place, BMO Field, Rogers Centre all nearby. (id:47351)
4 - 1472 Avenue Road
Toronto, Ontario
Landlord Special - 2 Months free rent. Welcome to Lytton Heights where prime location and contemporary elegance meet! This is an ideal home for both families and professionals alike. Newly-renovated suites boast sleek appliances, modern amenities and elegant finishes with a variety of 886-908 square foot floor plan to choose from. All units have laundry, a balcony, air conditioning, storage locker and 1 parking garage spot. Steps from Avenue Rd and Lawrence - Starbucks, 24 hour Shoppers Drug Mart, Pusateri's, TTC bus stop - 5 minutes to Lawrence TTC subway. Coveted school district - John Ross Robertson Jr, Glenview, Sr Lawrence Park Collegiate & Havergal College. (id:47351)
5 - 1472 Avenue Road
Toronto, Ontario
Landlord Special - 2 months free rent. Welcome to Lytton Heights where prime location and contemporary elegance meet! This is an ideal home for both families and professionals alike. Newly-renovated suites boast sleek appliances, modern amenities and elegant finishes with a variety of 886-908 square foot floor plan to choose from. All unites have laundry, a balcony, air conditioning, storage locker and 1 parking garage spot. Steps from Avenue Rd and Lawrence - Starbucks, 24 hour Shoppers Drug mart, Pusateri's, TTC bus stop - 5 minutes to Lawrence TTC subway. Coveted school district - John Ross Robertson Jr, Glenview, St Lawrence Park Collegiate & Havergal College. (id:47351)
2002 - 23 Hollywood Avenue
Toronto, Ontario
Location! Steps To All Amenities, Close to Subway Station, Close to HW 401, Spacious 2 Bed room, 2 Bathrooms. Corner unit Approx.900 Sqft. W/ Large Balcony. Excellent Amenities: Indoor Pool, Gym, Movie Theater, Billiard Room, and under ground Visitor Parking (id:47351)
Lph06 - 60 Byng Avenue
Toronto, Ontario
Step into luxury living at 60 Byng Ave, LPH06, a stunning Lower Penthouse in the heart of Willowdale! This breathtaking corner unit wraps around the side of the building, offering an unparalleled living experience with panoramic views from not one, but two massive terraces. With 1,246 sq. ft., this 2-bedroom + den, 3 bathroom condo features 9 ft ceilings, elegant 8 crown molding, and an eclectic fireplace, creating a warm and sophisticated atmosphere. Floor-to-ceiling windows flood the space with natural light, enhancing the open-concept design.The kitchen is designed for functionality and style, offering ample storage and modern appliances. The primary bedroom boasts a spa like ensuite, while the additional bedroom and den provide flexibility for work or guests. Enjoy the ultimate convenience with all utilities included. Two parking spots are included, making city living effortless. Located just steps from Finch Subway Station, this prime location puts you within walking distance of top-rated schools, gyms, lush parks, an indoor pool, libraries, supermarkets, fine dining, and theaters. Plus, enjoy access to building amenities such as a fully equipped gym, indoor pool, party room, and concierge service. (id:47351)
169 David Street Unit# 17
Kitchener, Ontario
COMPLETELY UPDATED 2 Bedroom Unit is in the heart of Victoria Park. Nestled in the tranquil yet vibrant downtown core of Kitchener. This modern, airy space offers the perfect blend of comfort and convenience. AVAILABLE ANYTIME. (id:47351)
9 Lamb Court
Caledonia, Ontario
Tucked away on a quiet court in one of Caledonia’s most desirable pockets, 9 Lamb Court is the kind of home that rarely comes available. Set on a premium lot backing directly onto the Grand River, this property offers privacy, views, and a lifestyle that’s hard to replicate. Inside, you’ll find a well-maintained, move-in-ready home with bright living spaces designed to take full advantage of the setting. The sunroom with an indoor hot tub is a true standout — year-round relaxation with serene river views. Step outside to a spacious backyard that feels like a private retreat, perfect for entertaining, unwinding, or simply enjoying the natural surroundings. Whether you’re hosting friends, spending time with family, or watching the seasons change along the water, this home delivers. Located minutes from local amenities, schools, and commuter routes, yet feeling a world away — this is riverfront living without compromise. Homes like this don’t come up often. When they do, they don’t last. (id:47351)
35 Eugene Street
Hamilton, Ontario
Welcome to 35 Eugene St, a standout detached home that perfectly balances classic comfort with an incredible outdoor lifestyle. Positioned as a prime corner unit, this property commands attention with its impressive curb appeal and sits on an expansive, oversized lot that is a rare find in the city. Inside, the home offers a spacious and bright layout featuring three well-appointed bedrooms and two full bathrooms, ensuring plenty of space for family life or hosting guests. The heart of the home is designed for versatility, while the fully finished basement serves as a massive bonus-ideal for a high-end media room, a private home office, or a dedicated fitness studio. With the added privacy and natural light that only a corner lot can provide, this residence feels like a true sanctuary where you can host grand summer BBQs, cultivate a lush garden, or simply enjoy the rare luxury of wide-open space.The location is a dream for commuters and families alike, nestled in a welcoming and established neighbourhood. You are positioned just 2 minutes from the Red Hill Valley Parkway and the QEW, making trips to the other cities incredibly efficient, and only 5 minutes from the Confederation GO Station for a stress-free transit experience. Convenience is truly at your doorstep, as you are mere steps away from vibrant local plazas featuring a variety of grocery stores, popular restaurants, and essential daily shops. Nature lovers will also appreciate being close to the Red Hill Valley Trail and local parks, providing the perfect backdrop for weekend walks and outdoor adventures. This is a rare opportunity to lease this amazing place and call it your home. (id:47351)
839 County 64 Road
Brighton, Ontario
Escape to 12 private acres just minutes from downtown Brighton. This custom-quality 2+2 bedroom, 3 bathroom bungalow offers a rare blend of space, privacy, and convenience, delivering peaceful country living without feeling remote. Surrounded by open fields and mature trees, the property is ideal for those seeking room to breathe, one-level living, and easy access to town amenities. From the moment you arrive, you will notice the unique handcrafted flower art installations and beautifully landscaped front yard. A covered composite porch invites quiet morning coffee, while the south-facing deck and patio are perfect for entertaining or soaking up the sun. Inside, the open-concept main floor is designed with style and function in mind. Features include engineered hardwood flooring, vaulted ceilings, pot lighting, and custom living room built-ins. The chef-inspired kitchen is the heart of the home, complete with Quartz Calacatta Idillio countertops, farmhouse sink, kettle faucet, soft-close cabinetry with hidden drawers, stainless steel LG fridge with internal ice maker, induction stove, range hood, and built-in dishwasher. A mudroom and laundry area with Maytag washer and dryer keeps daily life organized. The spacious primary suite offers a walk-in closet and a luxurious 5pc ensuite with double sinks, soaker tub, and walk-in glass shower. The fully finished basement adds 2 additional bedrooms and flexible space for a family room, home gym, or hobby area. Additional highlights include an attached 2-car garage with inside entry to both levels, and HRV system, owned water softener, and owned hot water tank. Located beside the Brighton Speedway, the property remains quiet and private throughout the week, with a bit of lively community energy on select race nights a few months of the year. For the right buyer, this is an opportunity to own substantial acreage, a quality bungalow, and a flexible lifestyle setting in one of Brighton's most accessible rural locations. (id:47351)
Bsmt - 831 Ritson Road S
Oshawa, Ontario
Beautiful 1 Bedroom Lower Unit Apartment. Conveniently Located Close To The 401, Shopping, Public Transit, Lake, Parks and Schools. This Home Boasts Stainless Steel Appliance's, Quartz Countertops, Ensuite Laundry, Pot Lights And A Parking Space! Tenant Is Responsible For 30% Of All Utilities. (id:47351)
33 Bowen Street
Hamilton, Ontario
Welcome to 33 Bowen Street, a historic gem in downtown Hamilton’s vibrant restaurant and nightlife district, available for lease. Originally constructed as a carriage house in the 1800s and later converted into a hotel in the early 1900s, this iconic property offers over 7,100 sq. ft. of prime commercial space. Recent updates include modernized washrooms, refreshed upholstery, and updated interior décor, seamlessly blending character with contemporary functionality. The upper level features an immaculate bar imported from Dublin, creating an exceptional setting for events, hospitality, or entertainment concepts. This is a rare opportunity to establish your business in a landmark building and become part of its storied legacy in the heart of Hamilton’s thriving downtown scene. (id:47351)
21 Windemere Avenue
Tillsonburg, Ontario
Welcome home to 21 Windemere Avenue in the quiet town of Tillsonburg. This custom built home boasts over 3100 square feet of finished living space above grade and sits on a private picturesque ravine lot with a stream. Upon entry, the grand foyer is sure to impress with a curved staircase, 17 foot ceiling height and beautiful stained glass windows. The main floor accentuates many features one would only find in a custom built home. These include; multiple vaulted ceilings, a large primary bedroom with 3-piece ensuite, gas fireplace as well as multiple living and dining spaces. Upstairs are two large bedrooms, a 4-piece bathroom and a small loft area. Downstairs is ready for your finishing touches with ample ceiling height, engineered floor joists, a finished bedroom and many large windows. The backyard features an oversized deck to enjoy the peace and quiet the ravine lot has to offer. Homes like this do not come up often, schedule your showing today! (id:47351)
117 Mumbai Drive
Markham, Ontario
Corner Unit Freehold Townhouse Located At A New Sub-division In Markham. This Bright and Spacious 3-Bedroom Home Features an Open-Concept Layout, Laminated Floors on the Main and Second Floor, and a Modern Kitchen with Stainless Steel Appliances. Freshly Painted Throughout and Upgraded Fixtures. Double Car Garage With Double Car Private Driveway. $$$ Spent On UpgradesS . On The Ground Level, The Recreation Area As Big Family/Living Room . You Can Directly Access The Garage On This Level As Well. The Breakfast Area Walk Out To A Huge Terrace Which Is Good For Your Summer BBQ Parties. The Big Windows In The Open Concept Living And Dining Area Bring In Lots Of Sunlight. There Are 3 Spacious Bedrooms On The Third Floor. This Lovely House Close To All Kinds Of Amenities, Community Centre, Schools, Parks, Shops, And Restaurants. Minutes To Public Transit And Highways. (id:47351)
9 Revol Road
Penetanguishene, Ontario
BELLS & WHISTLES! 2,410 sq.ft. brand new builder sale, 4 bdrm, 3.5 bath 2-storey, with 2 car garage, this home is full of upgrades $$. Hardwood & ceramics throughout, oak staircase, flat ceilings, modern kitchen cabinetry, large primary ensuite, ALL BRICK. NO SIDEWALK. Backing onto Protected Area! Add to your List! A MUST SEE!!** ATTENTION!! ATTENTION!! This property is available for the governments 1st time home buyers GST Rebate. That's correct, receive up to $50,000 -5% GST rebate. Note: this rebate ONLY applies to NEW HOME DIRECT BUILDER PURCHASE. INCREDIBLE VALUE - NOT TO BE OVERLOOKED!! (id:47351)
