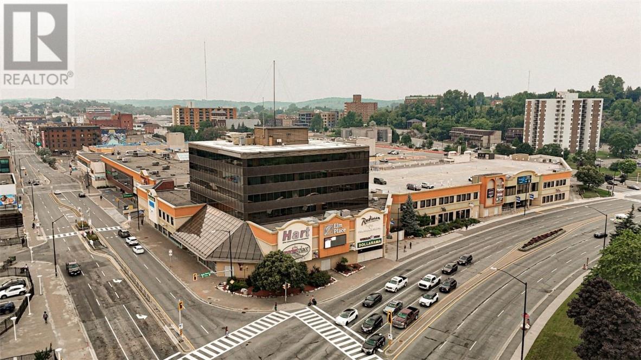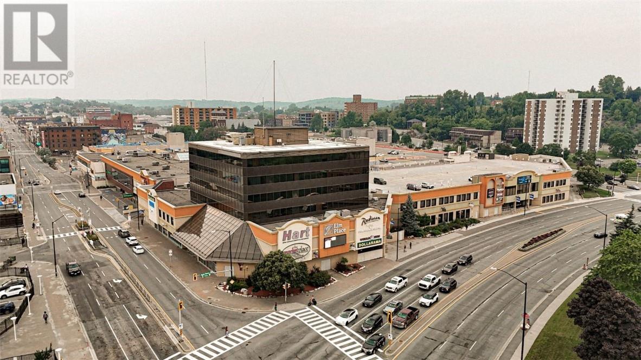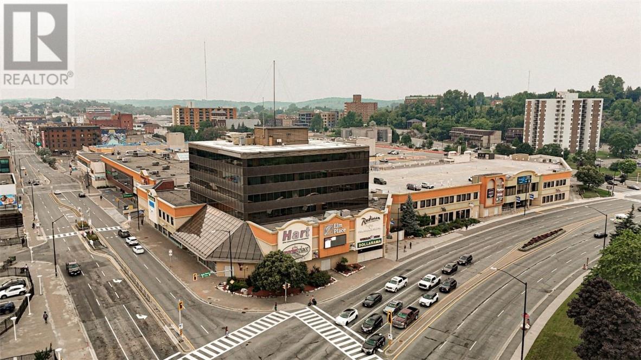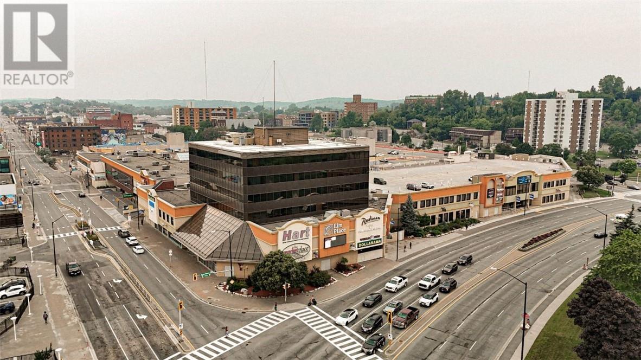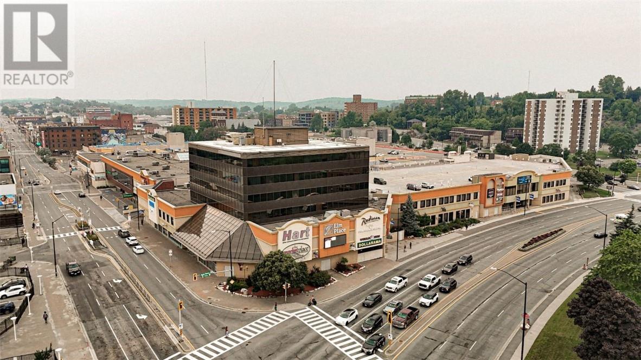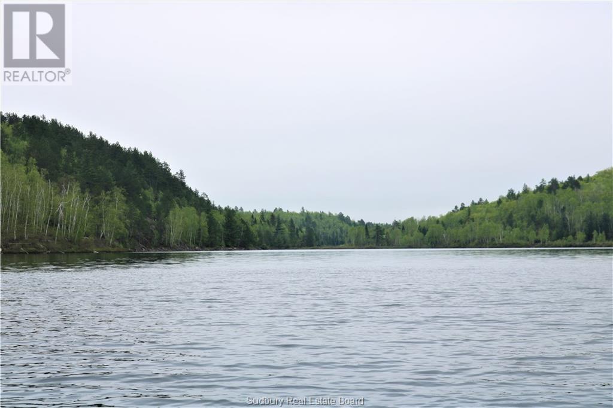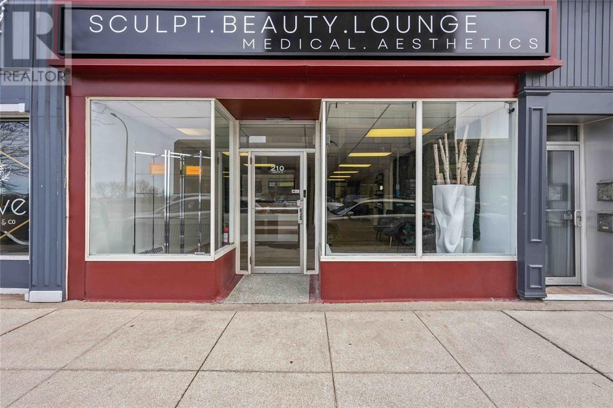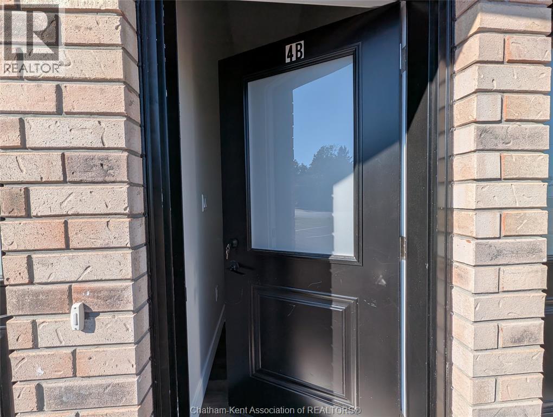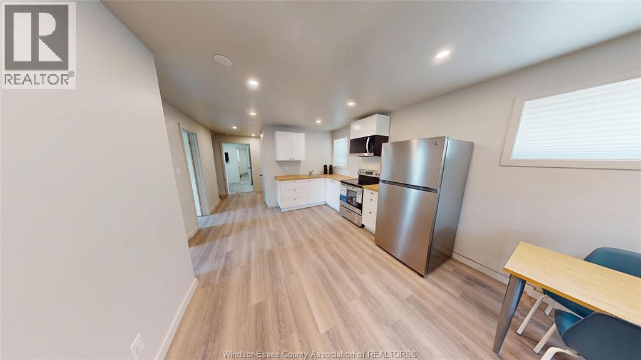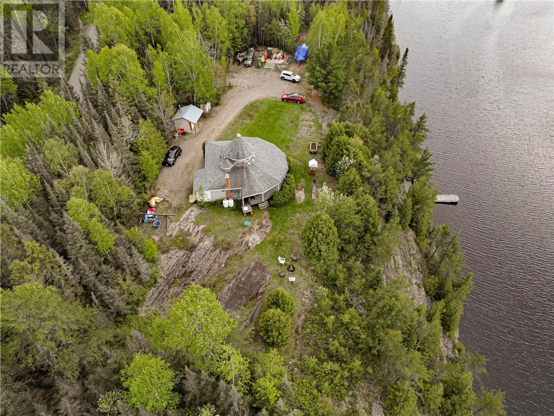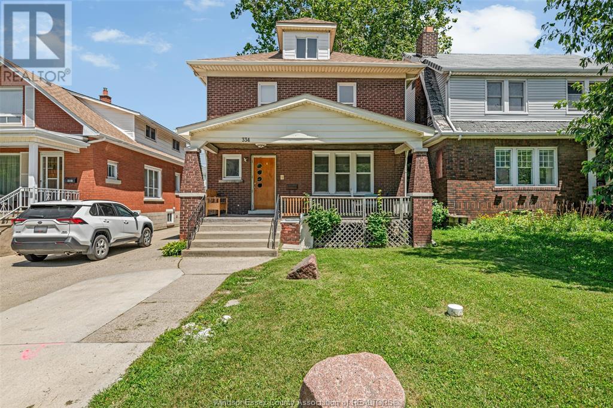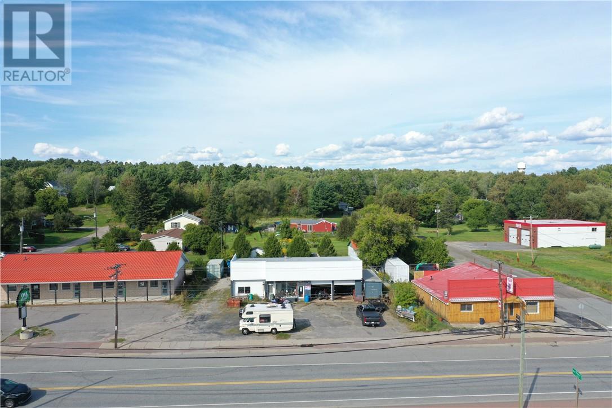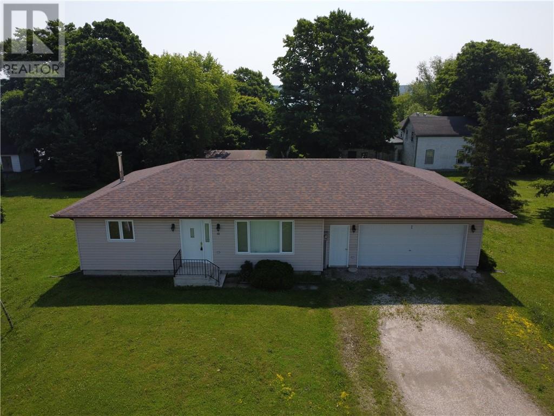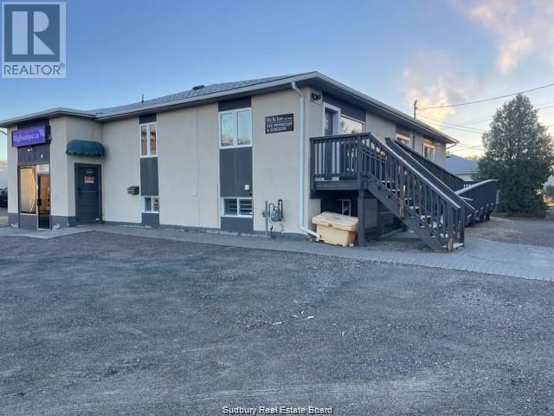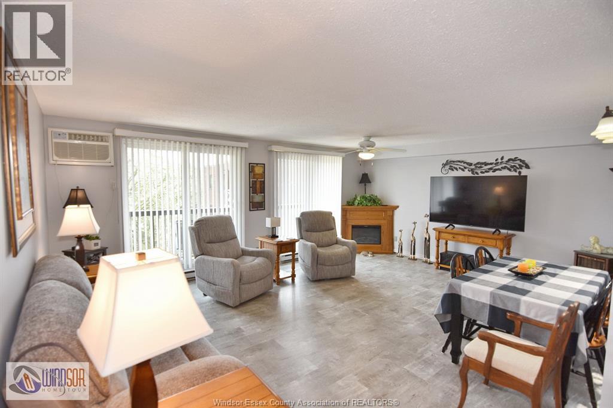40 Elm Street Unit# 164
Sudbury, Ontario
Located in the heart of Downtown Sudbury, Elm Place is a premier, high-traffic destination offering excellent visibility, a diverse tenant mix, and convenient access for both customers and employees. This Class A property provides flexible space options ranging from 200 to 50,000 square feet, accommodating businesses of all sizes and industries. Elm Place features Sudbury’s largest downtown parking facility, which has undergone significant upgrades. The three-story garage offers 950+ stalls, including ground-level, covered, and upper-level parking. The building has also undergone extensive renovations, boasting luxury finishes throughout its common areas, such as marble flooring, elegant cornice details, and more. On-site amenities enhance both tenant and visitor experiences, including a food court, gym, movie theatre, spa, and the Radisson Hotel. Conveniently accessible from Elm Street and Ste. Anne Road, this prime location benefits from a daily traffic count of 28,847 vehicles and foot traffic of approximately 5,000 people per day, ensuring exceptional exposure and accessibility. This 14,847 sq. ft. open-concept space is perfect for various uses, including retail, and offers excellent visibility with convenient exterior access from Elm Street and access through the mall. Secure your space in one of Sudbury’s most dynamic commercial hubs! Contact us today for leasing details. (id:47351)
40 Elm Street Unit# 206,207,208
Sudbury, Ontario
Located in the heart of Downtown Sudbury, Elm Place is a premier, high-traffic destination offering excellent visibility, a diverse tenant mix, and convenient access for both customers and employees. This Class A property provides flexible space options ranging from 200 to 50,000 square feet, accommodating businesses of all sizes and industries. Elm Place features Sudbury’s largest downtown parking facility, which has undergone significant upgrades. The three-story garage offers 950+ stalls, including ground-level, covered, and upper-level parking. The building has also undergone extensive renovations, boasting luxury finishes throughout its common areas, such as marble flooring, elegant cornice details, and more. On-site amenities enhance both tenant and visitor experiences, including a food court, gym, movie theatre, spa, and the Radisson Hotel. Conveniently accessible from Elm Street and Ste. Anne Road, this prime location benefits from a daily traffic count of 28,847 vehicles and foot traffic of approximately 5,000 people per day, ensuring exceptional exposure and accessibility. This 1989 sq. ft. open-concept space is enclosed with class. Perfect for a variety of uses and including retail looking for a unique display. Secure your space in one of Sudbury’s most dynamic commercial hubs! Contact us today for leasing details. (id:47351)
40 Elm Street Unit# 255
Sudbury, Ontario
Located in the heart of Downtown Sudbury, Elm Place is a premier, high-traffic destination offering excellent visibility, a diverse tenant mix, and convenient access for both customers and employees. This Class A property provides flexible space options ranging from 200 to 50,000 square feet, accommodating businesses of all sizes and industries. Elm Place features Sudbury’s largest downtown parking facility, which has undergone significant upgrades. The three-story garage offers 950+ stalls, including ground-level, covered, and upper-level parking. The building has also undergone extensive renovations, boasting luxury finishes throughout its common areas, such as marble flooring, elegant cornice details, and more. On-site amenities enhance both tenant and visitor experiences, including a food court, gym, movie theatre, spa, and the Radisson Hotel. Conveniently accessible from Elm Street and Ste. Anne Road, this prime location benefits from a daily traffic count of 28,847 vehicles and foot traffic of approximately 5,000 people per day, ensuring exceptional exposure and accessibility. This impressive 24,724 sq. ft. Class A office space is designed for versatility and functionality. It features multiple private offices, open areas that are perfect for collaborative workspaces, all enhanced by high-end finishes. A beautifully designed reception area creates a professional first impression. This space is ready for customization to suit your business needs and can be demised to accommodate various layouts. Secure your space in one of Sudbury’s most dynamic commercial hubs! Contact us today for leasing details. (id:47351)
40 Elm Street Unit# M203
Sudbury, Ontario
Located in the heart of Downtown Sudbury, Elm Place is a premier, high-traffic destination offering excellent visibility, a diverse tenant mix, and convenient access for both customers and employees. This Class A property provides flexible space options ranging from 200 to 50,000 square feet, accommodating businesses of all sizes and industries. Elm Place features Sudbury’s largest downtown parking facility, which has undergone significant upgrades. The three-story garage offers 950+ stalls, including ground-level, covered, and upper-level parking. The building has also undergone extensive renovations, boasting luxury finishes throughout its common areas, such as marble flooring, elegant cornice details, and more. On-site amenities enhance both tenant and visitor experiences, including a food court, gym, movie theatre, spa, and the Radisson Hotel. Conveniently accessible from Elm Street and Ste. Anne Road, this prime location benefits from a daily traffic count of 28,847 vehicles and foot traffic of approximately 5,000 people per day, ensuring exceptional exposure and accessibility. This 724 square foot space is ideal for a variety of uses such as retail, office, and more. Secure your space in one of Sudbury’s most dynamic commercial hubs! Contact us today for leasing details. (id:47351)
40 Elm Street Unit# M201-202
Sudbury, Ontario
Located in the heart of Downtown Sudbury, Elm Place is a premier, high-traffic destination offering excellent visibility, a diverse tenant mix, and convenient access for both customers and employees. This Class A property provides flexible space options ranging from 200 to 50,000 square feet, accommodating businesses of all sizes and industries. Elm Place features Sudbury’s largest downtown parking facility, which has undergone significant upgrades. The three-story garage offers 950+ stalls, including ground-level, covered, and upper-level parking. The building has also undergone extensive renovations, boasting luxury finishes throughout its common areas, such as marble flooring, elegant cornice details, and more. On-site amenities enhance both tenant and visitor experiences, including a food court, gym, movie theatre, spa, and the Radisson Hotel. Conveniently accessible from Elm Street and Ste. Anne Road, this prime location benefits from a daily traffic count of 28,847 vehicles and foot traffic of approximately 5,000 people per day, ensuring exceptional exposure and accessibility. This 5590 open-concept space is perfect for a variety of uses and is ready for customization to suit your business needs. Secure your space in one of Sudbury’s most dynamic commercial hubs! Contact us today for leasing details. (id:47351)
230 Capreol Lake Rd
Capreol, Ontario
Discover the perfect retreat with this serene 1-acre vacant lot offering 150 feet of pristine waterfront on the highly sought-after Ella Lake. This boat-access-only property provides unmatched privacy and endless potential to build your dream cottage getaway. Situated on the east shore, it is just minutes from the public boat launch, making your arrival both convenient and effortless. Ella Lake is known for its family-friendly atmosphere, excellent swimming, fishing, and boating opportunities. With 66 hectares of water and a 17 km shoreline, it’s the ideal setting for outdoor enthusiasts. The property is also within close proximity to snowmobile and ATV trails, a sandy public beach, and only a short drive to Capreol and the popular Hiawatha’s Restaurant. Offering very affordable property taxes, this is a rare opportunity to secure your own slice of Northern Ontario paradise less than 10 minutes from town. (id:47351)
210 Front Street Unit# 3
Sarnia, Ontario
Office space for lease in this trendy new space. Are you a wellness or beauty professional looking for the perfect space to grow your business? This is your opportunity to lease an office in this new, upscale, Sculpt Beauty Lounge that is already attracting a steady flow of clients. Located in a stylish and modern setting, this space offers a range of high end services, including eye lash extensions, micro needling, laser hair removal, tattoo removal, body sugaring, and more. Your business will benefit from built-in foot traffic and a professional, relaxing atmosphere designed to enhance client experiences. Price is per month plus hst. (id:47351)
0 Beauparlant Road
St. Charles, Ontario
Stunningly treed and nearly 10acres of private land, this virgin parcel is ready to set the tone for your dream home. Located in the peaceful municipality of St. Charles, it's just minutes away from the town's local amenities and about 45 minutes to Sudbury's big box shopping. Get ready to take the next step to your forever. (id:47351)
24254 Winter Line Unit# 4b
Pain Court, Ontario
Welcome to 24254 Winter Line Unit 4B, a beautiful home that blends modern living with the warmth of small-town charm. Located in Pain Court, this property offers modern finishes, open living space, and a layout designed for comfort and convenience. Step inside to find bright spacious rooms. The kitchen is perfect for entertaining, while the living area provides plenty of space for family gatherings or quiet evenings in. Enjoy the tranquility of a quiet community while being just minutes from Chatham's amenities. All interested applicants must submit an application to lease, provide references and credit check, approval at the sole discretion of property management. (id:47351)
1654 Martindale Avenue
Windsor, Ontario
$745/room/month. WATCH the 360 walkthrough tour by clicking the MORE INFORMATION button in the realtor.ca listing. Brand-new, never-before-lived-in 3 and 5-bedroom units designed specifically for students of the University of Windsor and St. Clair College. Everything is included for a convenient, all-in-one living experience: fully furnished private bedrooms (no sharing), brand-new beds, mattresses, desks, and furniture, plus a modern kitchen with new appliances (fridge, stove, in-unit washer and dryer) and fully stocked with cookware, dishes, and utensils. All furniture is currently being assembled and setup will be completed in the next few days — updated photos will be uploaded as soon as it’s ready. High-speed internet, air conditioning, and all utilities are included. The building is secure with exterior surveillance cameras. Minimum lease term is eight months, and screening is quick and easy with proof of enrollment. Just bring your bedding, your pillow, and your books — everything else is brand new and waiting for you. This is true luxury student living, and there’s nothing else like it in Windsor. (id:47351)
453 Elmstead
Lakeshore, Ontario
Nestled on over 15 acres of picturesque land, this charming property offers the perfect balance of peace, privacy, and natural beauty. Located in the tranquil surroundings of Pike Creek, you can enjoy the soothing sounds of wildlife while relaxing on the expansive covered wraparound porch draped in Wisteria. The property is a nature lover’s dream, featuring a rich variety of trees, including black walnut and apple trees, as well as 2,000 cedar trees. The lush landscape provides a serene haven for local wildlife. The creek running through the property includes a dock, perfect for kayaking or canoeing, offering direct access to Lake St. Clair for your outdoor water adventures. The charming 1.5-story home, built in 2007, is designed with comfort and style in mind. With 4 spacious bedrooms and 3.5 bathrooms, including a main floor primary suite and main floor laundry. The open concept living space w/ soaring ceilings provides a modern, inviting atmosphere, ideal for both everyday living and entertaining. Custom woodwork throughout adds warmth and character to every room. The finished basement features a Harley-Davidson inspired ""man cave,"" adding a unique touch to the home’s living space. In addition to being a peaceful retreat, the property currently operates as a successful bed-and-breakfast, offering excellent income potential for the savvy investor. The backyard includes several outbuildings, currently used to host Airbnb guests, as well as a converted Old Town saloon – a stunning venue for weddings, celebrations, and special events. With its serene setting, unique features, and income-generating potential, this property truly must be seen in person to appreciate all it has to offer. Imagine all your dreams coming true at this versatile country property! (id:47351)
1991 Norman
Windsor, Ontario
Prime building lot available approx 21 m x 66 min the heart of the city, conveniently located near shopping, restaurants, city transit, and more. This vacant lot (V/L) is being sold as one parcel only and is not currently severed. Buyers are responsible to verify the locations of sewers, waterlines, and hydro services, as well as any permitted uses/zoning/severance for the property at the buyer's expense. Don't miss this opportunity to invest in a fantastic location! (id:47351)
17 South Bay Road
Cartier, Ontario
Your Private Lakefront Paradise Awaits on Geneva Lake. Welcome to a retreat like no other! Nestled on over 1.5 acres of private paradise with an astounding 696 feet of shoreline, this custom-built masterpiece delivers the ultimate lakefront lifestyle. Backing onto endless hectares of untouched Crown land, it’s a haven for nature lovers, outdoor enthusiasts, and anyone craving true peace and privacy. Arrive with ease on the paved year-round road and step into a world where every detail is designed for unforgettable moments. A brand-new composite staircase invites you down to the sparkling waters of Geneva Lake, perfect for lazy afternoons on the dock, refreshing swims, or evenings under the stars. Inside, you’re welcomed by soaring light-filled spaces and panoramic nature views from nearly every room. The dramatic half-circle wall of patio doors opens the home to the lake, while the west-facing covered deck provides the perfect front-row seat to golden sunsets. The updated kitchen, luxurious master suite with walk-in closet, and a show-stopping tower room with 360-degree views make this home truly one of a kind. With countless upgrades—new windows, shingles, septic, bathroom, water treatment system, and a high-efficiency heat pump with propane furnace—this is a turnkey escape built for year-round comfort. Best of all? Located in an unorganized township, you’ll enjoy the freedom of waterfront living without the typical high taxes. This is more than a home, it’s your own slice of heaven on Geneva Lake. (id:47351)
1705 Wyandotte Street West
Windsor, Ontario
Outstanding investment opportunity in a prime west Windsor location! This free-standing, 3,357 SQ ft commercial plaza sits on a highly visible corner of Wyandotte St W and Campbell Ave, surrounded by strong traffic, established neighbourhoods and public transit. Attractive A+ location, walking distance to the University of Windsor. Offering CD2.2 zoning, this property is ideally suited for retail, restaurant, or mixed commercial use, with excellent Lit Pylon sign exposure to maximize visibility. Featuring on-site paved parking for 16+ vehicles, municipal services, natural gas, forced air heating/AC and flexible possession, this site is ready for a new owner occupier or investor to capitalize on. Currently divided into 3 units that are fully tenant-occupied and separately metered, with the tenants paying their own hydro & gas. This is a turn-key business opportunity with strong potential in a vibrant and evolving business district. Contact Listing Agent for further information. Do not approach tenants. (id:47351)
840 Wyandotte East Unit# 205
Windsor, Ontario
LUXURY LIVING AT ITS FINEST! WELCOME TO WINDSOR’S LUXURIOUS APARTMENT BUILDING, THE FOYER WILL GREET YOU WITH A BEAUTIFUL OPEN CONCEPT - SPACIOUS LIVING/DINING ROOM AREA, UPGRADED KITCHEN & LOADS OF SUNLIGHT WITH MASSIVE WINDOWS!! ALL HIGH END LAMINATE AND PORCELAIN TILE FLOORING - 2 BEDROOM, 1 FULL BATHROOM, BALCONY & IN SUITE LAUNDY, HIGH END FINISHINGS GARBAGE CHUTE AND ELEVATOR, A GENEROUS AMOUNT OF PARKING AND MUCH MORE! WALKING DISTANCE TO RESTAURANT AND THE RIVER SIDE AND TONS OF SHOPPING! CALL TODAY FOR FULL INFORMATION! MIN 1 YEAR LEASE, $2095 + UTILITIES (water, parking are included), CALL FOR FULL INFORMATION! RENTAL APP REQUIRED. AVAILABLE NOW. (id:47351)
518 Veneto Street
Lakeshore, Ontario
Beautiful 1-year-new, ~3000 sqft custom 5 bed, 4 bath home under Tarion warranty. Features 2 ensuites, 2nd flr laundry, open-to-below 18ft ceiling, dining & family room, main floor 5th bed, gourmet kitchen with stainless appliances & walk-in pantry. Double garage, parking for 4, unspoiled basement, and landscaping ready for your personal touch. Close to schools, shopping & amenities. (id:47351)
4295 John Ross Court
Windsor, Ontario
GUARANREED VACANT POSSESSION prior to closing. Occupied by AAA tenants temporarily.2-year-new custom 4 bed, 3.5 bath home under Tarion warranty, featuring 2 ensuites. Main floor with separate dining & living rooms, gourmet kitchen with walk-in pantry, and 2-piece bath. Double garage, 4-car driveway, unspoiled basement, and landscaping ready for buyer’s personal touch. Close to schools, shopping & amenities. (id:47351)
334 Rankin Avenue
Windsor, Ontario
Attention investors:This beautifully maintained 2 storey home offers 7 beds,3 baths,located just steps from the university.Suited for student housing,this property is within walking distance to campus,transit,shopping & all amenities. The basement features 2-bedroom unit with a separate entrance,bath,and kitchen,providing excellent potential for additional rental income.Previously rented for $3,500/month + utilities,with the possibility to add or convert space for more bedrooms to maximize returns (id:47351)
103-105 Front
Spanish, Ontario
ATTENTION MECHANICS, 2 BAY GARAGE FOR SALE, NEW ROOF 8 YRS OLD, DOUBLE LOT, HWY EXPOSURE, AVAILABLE WITH ALL INCLUSION AT AN ADDITIONAL COST, 2-20 FT SEA CANS , FENCED IN YARD, ENVIROMENT ASSESSMENT COMPLETED, AVAILABLE WITH ANY CONDITIONAL OFFER. CALL TODAY FOR YOUR PRIVATE VIEWING. (id:47351)
V/l 5th Concession
Essex, Ontario
48.09 Acres of 89.87 Acres. Purchase separate or together with MLS#25019980. Located just off Walker Rd. Spanning from 5th to 6th Concession. Long time Farmer paying rent per Acre. Property is tiled. Buyer to verify taxes, property size and zoning. Contact L/S for all the details. (id:47351)
88 Arthur Street
Manitowaning, Ontario
A fine Manitowaning Bungalow built in 1997 on huge oversized corner town lot (approx 0.6 acres). Offering 2 bedrooms, full bath, large living room and eat-in kitchen all on main level. Full basement offering plenty of storage or room for expansion. Attached 2 car garage with 16' wide door. Walking distance to all town services including marina, park and beach on the Bay. Built with very little maintenance in mind. Ideal for retirees and empty nesters but also a great family home. (id:47351)
252 Ester Street Unit# 1a
Sudbury, Ontario
Corner of Long Lake Road and Ester Street beside Nordic Energy - ideal lease space available in high traffic location. This Long Lake unit is just before the Smart Centre. Zoned C3 (8), allows for many commercial and office uses with great exposure off Long Lake Road. Plenty of parking both front and back. Two entrances with upper level consisting of 1400 feet reception area, reception office, 4 offices with sinks, wheelchair accessible washrooms and employee washroom. Lower level comprised of approximately 400 feet of a small storage room and a large boardroom. Previously used as a Physician's office for over 25 years. Would be great for other professional services (accounting, physiotherapy offices or aesthetics salon. Please note that monthly lease price includes all utilities and related CAM costs. (id:47351)
3936 Wyandotte Unit# 508
Windsor, Ontario
Beautiful Bright & Spacious, 1-Bedroom Condo in Colony at the Park! Affordable living; Ideal for Investors and Retirees. Updated Kitchen and lots of Storage. Condo Fees include all utilities! Enjoy your generous East facing balcony. Building Amenities include Indoor Pool, Exercise Room, Sauna, Library, Party Room and Billiards. Convenient location; close to amenities, parks, shopping, bus routes and walking distance to groceries. 10-min drive to University of Windsor. Accessible from both Wyandotte & Riverside Drive. (id:47351)
V/l 5th Concession
Essex, Ontario
41.78 Acres of 89.87 Acres. Purchase separate or together with MLS#25019980. Located just off Walker Rd. Spanning from 5th to 6th Concession. Long time Farmer paying rent per Acre. Property is tiled. Buyer to verify taxes, property size and zoning. Contact L/S for all the details. (id:47351)
