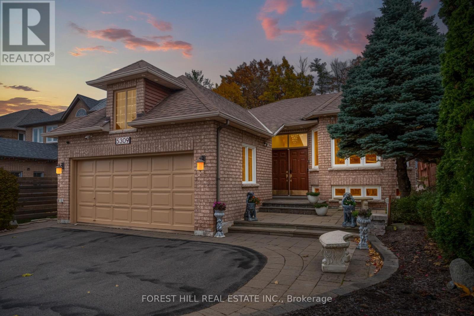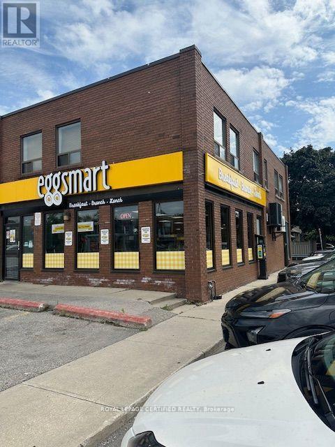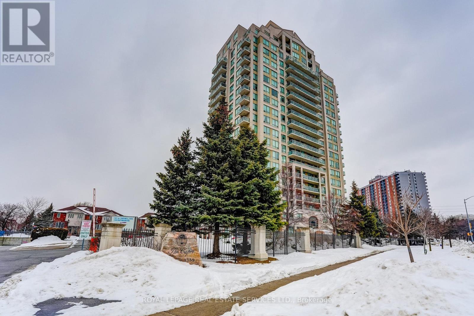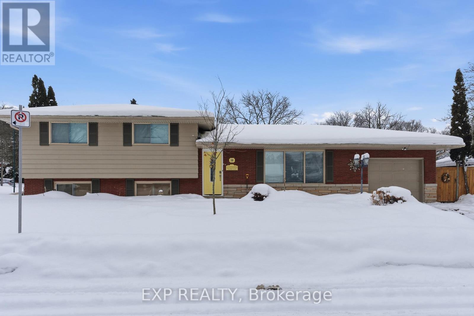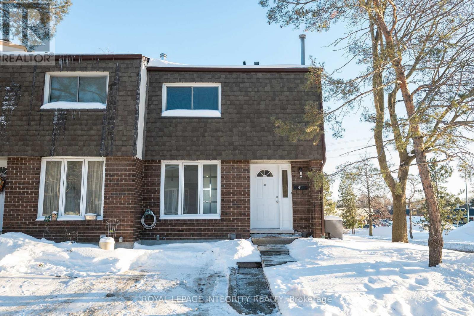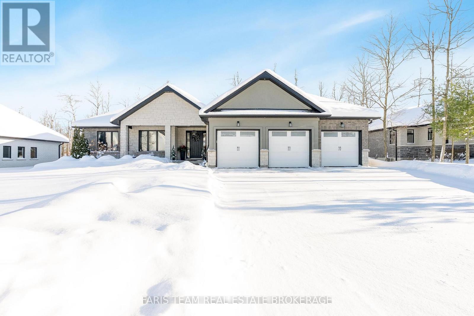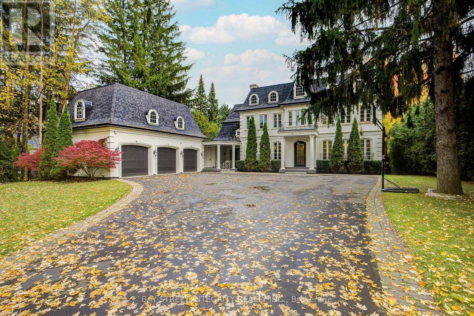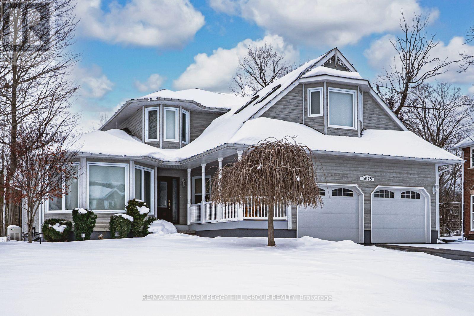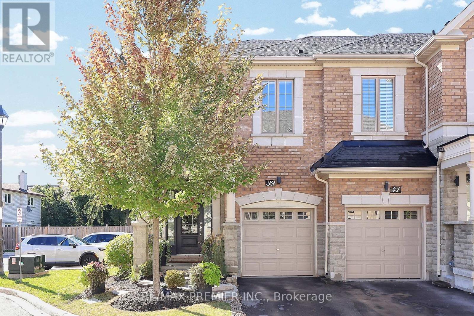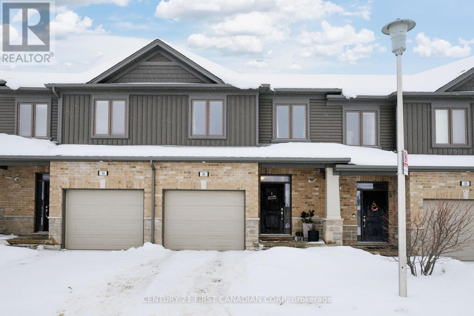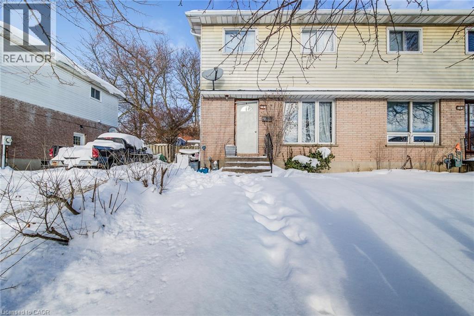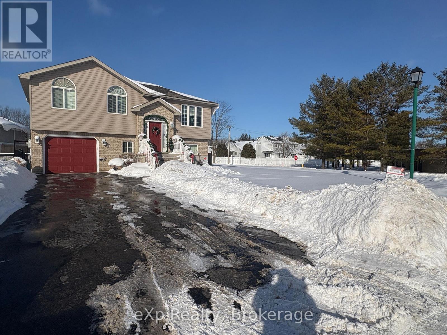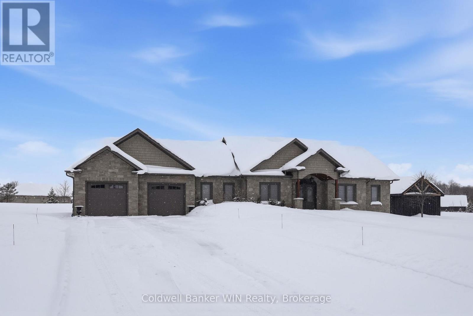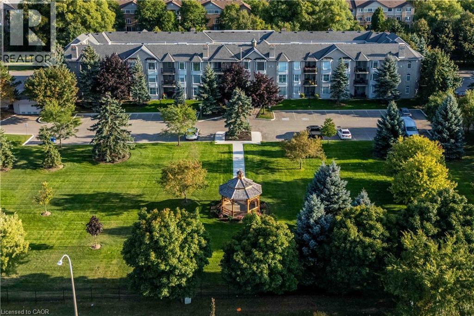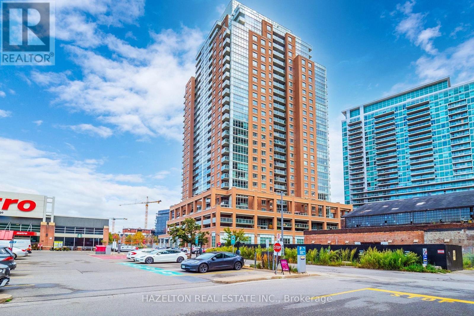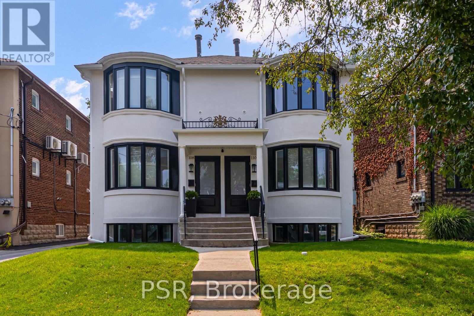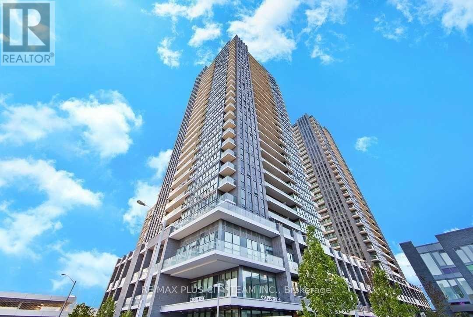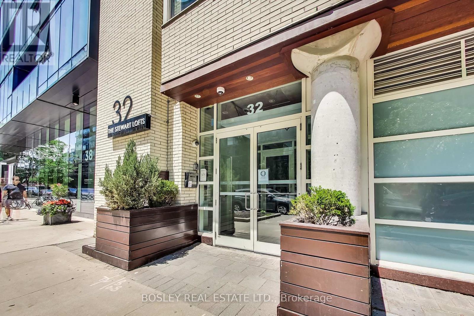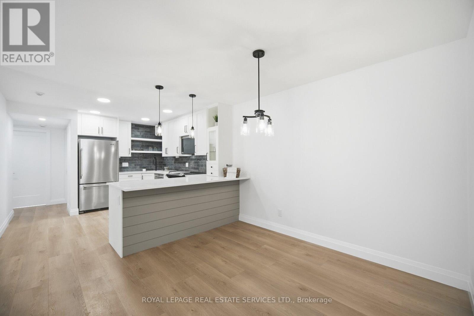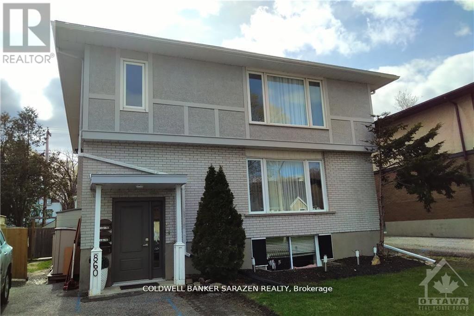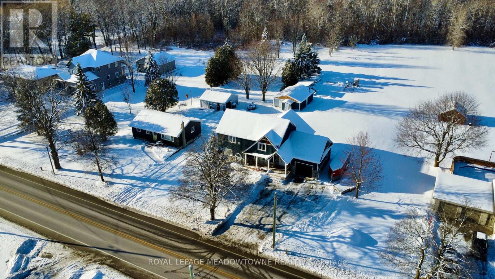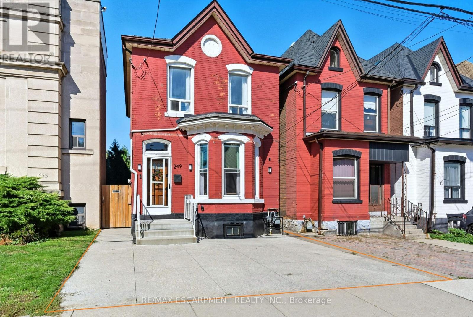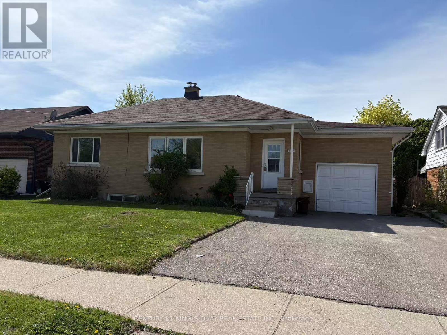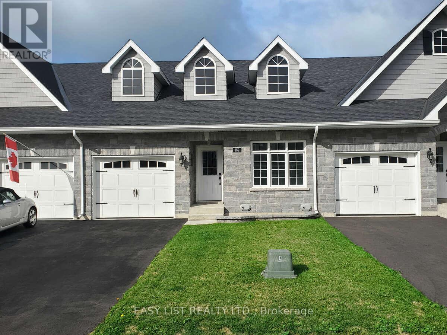5309 Mcfarren Boulevard
Mississauga, Ontario
A rare raised bungalow in prestigious Erin Mills. Opportunities like this are few and far between. Perfect for families, multi-generational living, or downsizers seeking space, comfort, and income potential. Set on a quiet, tree-lined street surrounded by top-rated schools and parks, this home combines modern functionality with zen. The bright, open-concept main floor features a spacious living and dining area and a sun-filled kitchen overlooking a private ravine. Walk out to a tranquil deck and enjoy your own backyard escape surrounded by nature. The primary suite offers beautiful ravine views and direct outdoor access for peaceful morning coffee moments. Curb appeal shines with upgraded LED exterior lighting, a freshly painted garage, and an interlocked front walkway leading to lush landscaping. Inside, pride of ownership is evident with an energy-efficient heating system, central vacuum on both levels, and thoughtful upgrades that provide year-round comfort. The fully finished 3-bedroom walk-out basement includes a modern kitchen, separate laundry, and a legal side entrance, making it ideal for extended family or an income suite, giving a total of 7 bedrooms throughout the home. This unbeatable location is minutes from Erin Mills Town Centre, UTM Credit Valley Hospital, Streetsville GO, and major highways 401, 403 and 407. Transit access, top schools including Vista Heights Public School, Dolphin Senior Public School, Streetsville Secondary, and French immersion options, and nearby parks make it the perfect neighbourhood for families to grow into. Beautifully maintained and move-in ready, this rare raised bungalow offers the best of both worlds: a private natural setting with every city convenience just minutes away. A true hidden gem you will not want to miss! NEW FURNACE PURCHASED (2025) (id:47351)
2947 A Bloor Street W
Toronto, Ontario
Very Popular, Very Well Established Over 15 Years - EGGSMART Restaurant Franchise In The Prestigious Bloor Street West Village @ Bloor & Royal York. Fully Renovated Restaurant, Amazing Corner Unit With A Fantastic Street Front Presence. Busy Bloor Street Store Front With A High Foot Traffic Right Across LCBO & Royal York Subway Station. Surrounded By High Density Commercial & Huge Rich Affluent Residential Neighborhood. Great Sales With A Large Existing Loyal Customer Base And More Room For Growth By Adding An LLBO Lic., Low Rent (Including Water), Long Lease, Turn Key & Easy To Manage Operation With Operating Hours Of 7am To 3pm Provides A Great "Work & Life Balance'. A Perfect Opportunity For An Owner Operator & A Small Family Business. (id:47351)
1106 - 1359 Rathburn Road
Mississauga, Ontario
Bright, spacious, and impeccably maintained, this stunning 1-bedroom condo in Mississauga's sought-after Capri building truly has it all. Featuring soaring 9-foot ceilings, floor-to-ceiling windows, and a sun-filled south-facing exposure, the open-concept layout offers generous principal rooms, space for a king-sized bedroom set, and exceptional storage including a walk-in closet. Step onto the expansive balcony and take in unobstructed skyline views-Toronto glowing to one side, downtown Mississauga to the other. The sleek kitchen is equipped with stainless steel appliances and granite countertops, while ensuite laundry adds everyday ease. All utilities are included in the maintenance fees, along with parking and a locker, making this home as practical as it is beautiful. Enjoy resort-style amenities including an indoor pool, fitness centre, party room, and more, all within a well-managed building just minutes to Dixie GO, major highways (401, 403, QEW, 427), shopping, dining, parks, and transit. Simply move in and enjoy effortless condo living in an unbeatable location. Maintenance fees include all utilities (id:47351)
18 Queens Court
St. Catharines, Ontario
Set on a true corner lot in St. Catharines' south end, 18 Queens C offers space you just don't see anymore, with an impressive 80 x 100 ft. lot that gives you room to breathe inside and out. This brick split-level home features an attached garage, a generous driveway, and roughly 2,500 square feet of finished living space that comfortably suits a growing family or anyone who values flexibility. The fully fenced backyard is a standout, especially for a corner lot, offering plenty of usable space without feeling exposed. It's built for hosting, whether that's summer nights around the tiki bar, relaxing under the covered area or gathering friends in the gazebo while the kids and pets enjoy the yard. Inside, the main level welcomes you with original refinished hardwood floors and a classic layout that feels warm and functional, with a spacious living room flowing naturally into the dining area and kitchen. The kitchen is equipped with stainless steel appliances, ample storage, and convenient double doors that open directly to the backyard, making indoor and outdoor living feel connected. Upstairs, you'll find three well-sized bedrooms and a 4pc bathroom with a double sink, perfect for busy mornings. The lower level adds even more versatility, featuring a separate walkout to the backyard that could work well for an extended family or a future secondary living space. The finished basement is ideal for movie nights with big screen TV potential, built-in storage, and access to additional storage in the crawl space. Off the main landing, the finished laundry room offers plenty of shelving, cabinets, and a folding area, along with a convenient 2pc bathroom. The location ties it all together, just minutes from Brock University, the Pen Centre, restaurants, shopping, and downtown's entertainment scene, all while being tucked away on a quiet street. A quick closing is available, and easy showings. Now is the time to see it in person and make your move before someone else does! (id:47351)
8 - 3301 Mccarthy Road
Ottawa, Ontario
Well-appointed and move-in ready 3-bedroom end-unit townhouse, freshly painted and filled with natural light throughout. Recent upgrades include a new furnace (2025), providing year-round comfort and peace of mind. The main level offers a bright, functional white kitchen, a separate dining area, and a spacious living room with fireplace and patio door that open to a fully fenced backyard that is perfect for relaxing or entertaining in the warmer months. Upstairs, the primary bedroom offers generous space, complemented by two additional bedrooms and full bath. The finished lower level extends the living space with a comfortable rec room, bathroom and laundry and utility areas. Enjoy the convenience of dedicated laneway parking right in front of the unit, visitor parking, and an unbeatable location just steps to grocery stores, a pharmacy, restaurants, and public transit just at the corner of the unit & McCarthy. Schools and community centres are close by and the home is just 8 minutes to the airport, making this an excellent option for those seeking comfort, convenience, and value. (id:47351)
9 Byers Street
Springwater, Ontario
Top 5 Reasons You Will Love This Home: 1) Perfectly placed in one of Springwater's most prestigious and sought-after neighbourhoods, this stunning home combines upscale living with a peaceful country feel, all just minutes from Snow Valley Ski Resort, Vespra Hills Golf Club, and Barrie Hill Farms 2) The heart of the home features a chef-inspired kitchen, made for entertaining with custom white shaker-style cabinetry, sleek granite and quartz countertops, KitchenAid appliances, a gas cooktop, a wall oven, and a spacious island perfect for hosting, along with elegant finishes like crown mouldings, undermount lighting, and a bar fridge elevating every detail 3) Indulge in the luxurious primary retreat opening directly to the hot tub for ultimate relaxation, alongside a spa-like ensuite with heated floors, a deep soaker tub, and a tiled glass shower, plus a walk-in closet 4) Fully finished entertainer's basement impresses with a 25' wet bar featuring quartz countertops, a shiplap accent wall, floating shelves, and luxury vinyl flooring throughout, while the two additional bedrooms, a full bathroom (with rough-in for another), and a dedicated home gym create the perfect space for family and guests 5) Indulge in a sunken firepit lounge, a spacious covered deck with added privacy, a newer hot tub (2023), and beautifully crafted stonework, creating a backyard built for year-round enjoyment, paired with a triple car garage, parking for nine vehicles, and full irrigation, this outdoor retreat truly completes the exceptional appeal of the property. 2,132 above grade sq.ft. plus a finished basement. (id:47351)
9 Highland Court
Aurora, Ontario
A spectacular custom-built luxury estate on a quiet cul-de-sac in Aurora's most prestigious neighbourhood. 100'x234' ravine lot with breathtaking forest and creek views offering complete privacy. Approx. 9,000 sq.ft of living space . 5 bedrooms, 9 baths, 7 fireplaces, 3-car garage with remote-controlled gated driveway. Fully upgraded with marble tiles, New Renovation designer bathrooms & custom stone fireplaces. Walk-out basement with Stunning audio room, wine cellar, bar, yoga & games rooms. Backyard oasis with inground pool, surrounded by mature trees, full-yard automatic sprinkler system, and fully fenced yard with automatic gate. Close to St. Andrew's, Aurora High & all amenities. (id:47351)
3678 Kimberley Street
Innisfil, Ontario
STUNNING 3,700+ SQ FT FAMILY RETREAT STEPS TO LAKE SIMCOE & FRIDAY HARBOUR, SHOWCASING MODERN UPGRADES, SUNLIT OPEN-CONCEPT LIVING, & A RESORT-INSPIRED BACKYARD! Welcome to a captivating home that combines everyday convenience with luxurious living, just a short stroll from Lake Simcoe and Friday Harbour's vibrant marina, dining, and shopping, with golf, nature preserves, and South Barrie's amenities only minutes away. Nestled on a private 0.47-acre treed lot with tidy landscaping and a lush forest backdrop, this home showcases an expansive driveway for 10 vehicles, plus a heated double garage with 220V power and interior access. The backyard oasis is designed for entertaining, complete with a sprawling deck with a pergola, a hot tub, a BBQ gas line, and endless green space. Step inside to a bright and airy layout where oversized windows and walkouts fill the open-concept living and dining areas with natural light, while the kitchen boasts granite countertops, abundant cabinetry, and a breakfast nook with panoramic views. A family room, office, powder room, and laundry further enhance the main floor. Upstairs, retreat to the primary suite with a private sitting room overlooking the trees, dual closets, and a spa-inspired ensuite with a deep soaker tub and a dual vanity. Three additional upper bedrooms, highlighted by a loft bathed in sunlight from skylights, offer versatile living options and are served by a 4-piece bath. The basement extends the living area with a wet bar, a theatre room, two bedrooms, and a full bath. Refined details elevate this home, from hardwood and laminate flooring to heated bathroom floors, complemented by peace-of-mind features such as a 14KV Generac generator, invisible pet fence, newer roof, furnace, A/C, water softener, hot water tank, and an updated sump pump. Offering a rare blend of natural beauty and luxurious comfort, this #HomeToStay delivers a lifestyle that is as inviting as it is unforgettable! (id:47351)
39 Caliber Court
King, Ontario
Located on a Quiet Cul-de-Sac in Nobelton This End-Unit Townhome Has direct access to A Large Private Yard. Beautifully Finished With Hardwood Throughout, 3 Bedrooms, 2 Full Baths And 1 Half Bath. Open Concept Main With Upgraded Modern Kitchen With, Granite Countertops, Backsplash, Walk Out to Patio from Breakfast Area, Custom Window Coverings, Fireplace On The Main Floor, Entrance From Your 1 Car Garage Plus Large Walk-In Master Closet And En-Suite. Laundry On Upper. Beautifully Landscaped. Basement Just Waiting for Your Personal Touches with Bathroom Already Roughed in Conveniently located near an assortment of grocery stores, a variety of restaurants and cafes, parks and schools and additional amenities. Your clients will love it! (id:47351)
36 - 1375 Whetherfield Street
London North, Ontario
Welcome to 1375 Whetherfield St., Unit 36 - a modern townhome built in 2020, nestled in a well-established North London community. Conveniently located near Costco, Farm Boy, gyms, and other major amenities, this home makes everyday errands effortless.Step inside to a bright, open-concept main floor featuring a stylish kitchen with an eat-in island, seamlessly connecting to the living and dining areas - perfect for both daily living and entertaining. Enjoy outdoor living on the private deck, ideal for BBQs or growing those seeds you've planted. Upstairs, you'll find three generously sized bedrooms, including a spacious primary bedroom with room for a California king bed, two separate closets, and a private 3-piece ensuite. The finished lower level adds valuable living space with a comfortable rec room and an additional 4-piece bathroom.Tucked into a family-friendly community, this home offers comfort, convenience, and modern living all in one. (id:47351)
393 Odlum Drive
Woodstock, Ontario
Welcome to this well located 3 bedroom, 1.5 bath semi detached home in a highly desired neighbourhood, just steps from parks, schools, and everyday shopping. Offering a functional layout with bright living spaces, this home is ideal for first time homebuyers or those looking to downsize without sacrificing comfort or convenience. A versatile property in a sought-after location with plenty of potential. (id:47351)
1 St. Andrews Drive
Meaford, Ontario
Located in a quiet neighbourhood, just blocks from the shores of Georgian Bay, is where you will find this wonderfully maintained 3 bedroom/2 bathroom raised bungalow. Along with 3 bedrooms and a full bath on the main level, you will find a great, open main living space, which includes an updated kitchen and a walkout to the back deck overlooking the generous lot. The lower level, with its large rec room space, full bathroom, laundry and storage, also features a walk out to the rear yard - this also offers the opportunity to potentially turn the bright lower level into an in-law suite. With plenty of parking, attached garage, a fully fenced yard (which includes double gate access from the side street), and 2 large garden sheds, this property might just tick all the boxes, so no reason to hesitate in setting up your viewing today! (id:47351)
155 Marshall Heights
West Grey, Ontario
Nestled in the desirable Marshall Heights subdivision of West Grey, this exceptional bungalow offers the perfect balance of refined craftsmanship, comfort, and location. A striking stone exterior, concrete driveway, and elegant flagstone walkway create an inviting first impression, setting the tone for the quality found throughout the home. From the moment you enter, you'll notice the high-end finishes and thoughtfully selected materials from around the world. The kitchen is a true showpiece, featuring Mascarello granite countertops imported from Brazil, custom Barzotti cabinetry, Italian tile backsplash, walk-in pantry ready for cabinetry, and high-end appliances including a Fulgor Milano 6-burner gas stove from Italy. The open-concept layout was designed with a stunning stone fireplace anchoring the living room, and two walk-outs to the covered back composite deck for effortless indoor-outdoor living. The primary suite features a walk-out to the backyard, walk-in closet, and a luxurious 6-piece ensuite complete with his and hers sinks and a rainfall shower head. The second bedroom is suited for guests or family and includes its own 4-piece ensuite bathroom. A versatile third room may be used as a home office or additional bedroom. Completing the main level is a convenient main floor laundry room, a 2-piece powder room for guests, and access into the attached two-car garage. The basement offers a true blank canvas, with a bathroom rough-in, a gas fireplace hookup, and a convenient walk-up to the garage, making it ideal for a potential in-law suite or extended living space. Whether you envision additional bedrooms, a recreation area, or a private retreat, this lower level presents an opportunity to customize the space to suit your vision. This home offers a lifestyle where peaceful rural views meet everyday convenience. Surrounded by open farmland yet just 5 minutes from town amenities this is a rare opportunity to enjoy refined living without compromise. (id:47351)
980 Golf Links Road Unit# 207
Ancaster, Ontario
Spacious and bright, this 2-bedroom, 2-bath condo in the heart of Ancaster’s Meadowlands offers over 1,150 sq ft of comfortable living with a smart layout and plenty of natural light. The living room features a cozy gas fireplace and opens to a private balcony with a quiet treed view — a rare, calming backdrop in the community. The primary bedroom includes a full ensuite with a soaker tub, while the second bathroom is finished with a walk-in shower. Freshly painted walls add a modern touch, with plenty of room to personalize. Set on the preferred second floor, this home provides a safe and accessible option for downsizers and retirees alike. The well-managed building includes an underground parking space with a private storage locker located directly behind, as well as amenities such as a car wash bay, workshop, seasonal storage, party room, gazebo, and ample visitor parking. A walking path just steps from the property leads to a landscaped reservoir area with trails and greenery, perfect for a morning walk or evening stroll. Condo fees conveniently include water, building insurance, and all exterior maintenance. Located just steps from shops, restaurants, Costco, Shoppers Drug Mart, and more, this condo combines everyday convenience with peace and quiet — an excellent opportunity in a highly sought-after Ancaster location. (id:47351)
2414 - 125 Western Battery Road
Toronto, Ontario
Welcome to The Tower at King West, one of Liberty Village's original and most iconic addresses, perfectly positioned at 125 Western Battery Road in the heart of the neighbourhood. This bright and thoughtfully designed 1+Den (almost 2-bedroom), 2-bath suite is perched on the 24th floor, offering a rare extra foot of ceiling height-a premium feature found only on select higher floors-creating a noticeably more open and airy feel throughout. Step onto the balcony and take in spectacular South-West facing panoramic views spanning the lake, the vibrant village below, and the stadium skyline. Inside, a brick feature wall adds a cool, loft-inspired urban edge, complementing the modern aesthetic of the space. The suite has been tastefully upgraded over the years, including bedroom soundproofing for enhanced comfort, smooth ceilings with popcorn removed, and the addition of extra lighting to elevate both ambiance and functionality. The versatile den works perfectly as a home office, 2nd bedroom or a guest room with a newly installed murphy bed, making this layout exceptionally flexible. Set in the middle of all the action, this hard-to-beat location puts every convenience right at your doorstep - from shopping and fitness to dining, transit, and entertainment - offering true urban living in the heart of Liberty Village. A standout suite in a landmark building, offering rare ceiling height, breathtaking views, and thoughtful upgrades - this is a must-see. One parking space and one locker are included. (id:47351)
Lower - 110 Braemar Avenue
Toronto, Ontario
Welcome Home To 110 Braemar! Impeccably Finished & Never Before Lived In 2 Bedroom, 1 Bathroom, Lower-Level Suite In The Heart Of Midtown. Boasting 8.5 Ft Ceilings And An Open Concept, Functional Floor Plan That Spans Over 800 SF! Soaked In Natural Light With Beautiful Bay Windows. Newly Renovated With Designer Finishes Throughout. Enjoy Modern Kitchen Boasting Brand New, Full-Sized, Stainless Steel Appliances, Stone Countertops & Large Peninsula Island. Both Bedrooms Are Generous In Size With Ample Closet Space & Large Windows. Retreat To Your Spa-Like 4 Pc. Bathroom. Complimentary Cable & High Speed Wi-Fi Included. Tenant To Pay Hydro. Located Steps To Everything Avenue/Eglinton Has To Offer - Toronto's Top Schools, Restaurants & Cafes, Shops, Parks, & Much More. (id:47351)
2406 - 2 Sonic Way
Toronto, Ontario
Welcome to Sonic Condos, where contemporary design meets comfort and convenience. This bright and spacious 1-bedroom plus den, 2-bathroom suite offers an open-concept layout filled with natural light and unobstructed city views through its large windows. The modern living and dining areas create an inviting space ideal for relaxing or entertaining, while the versatile den can easily serve as a home office or guest room. The sleek, modern kitchen features premium finishes, stainless steel appliances, and ample cabinetry for style and functionality. The primary bedroom offers comfort and privacy, complemented by elegant finishes throughout the suite. Parking and a locker are included for added convenience. Located steps from TTC and the upcoming LRT stations, this prime address provides quick access to the Ontario Science Centre, Aga Khan Museum, and The Shops at Don Mills, with a Real Canadian Superstore right across the street. Residents enjoy over 25,000 sq. ft. of amenities, including a yoga studio, indoor and outdoor fitness areas, steam rooms, party and music rooms, a pet spa, guest suites, and rooftop spaces with cabanas and dining areas. Offering modern living in a connected location, this stunning suite at Sonic Condos delivers the perfect urban lifestyle. ** Photos are from the previous listing (id:47351)
209 - 32 Stewart Street
Toronto, Ontario
Welcome to the Stewart Lofts! Rarely Available Boutique 1 Bed Loft in the Heart of the Fashion District, at King and Bathurst. Bright, South Facing Floor Plan Featuring 10ft Ceilings with Exposed Ductwork, Huge Bedroom Closet, Gas Stove and Oversized Entry Closet. New Dishwasher (2025), New Washer/Dryer (2025). Located Across from1Hotel and a 1 Minute Walk to the Dog Park. Steps to 24hr TTC, Shopping, Cafes, Parks, Restaurants &Entertainment Right Outside Your Door! Walk Score of 98, Don't Miss Out!! (id:47351)
1811 - 1476 Pilgrims Way
Oakville, Ontario
Fully Renovated 3-Bedroom Ground Floor Condo on Pilgrims Way, Glen Abbey. This beautifully renovated and rarely offered 3-bedroom, ground-floor condo is located in the highly sought-after Pilgrims Way Village in Oakville's prestigious Glen Abbey community. Enjoy the convenience of direct walk-out access to a private patio perfect for relaxing, BBQs. Offering approx 1,070 sq. ft. of open-concept living, the home features a designer kitchen with quartz countertops, designer backsplash, brand new appliances, Floating Shelves, large peninsula with seating, and pot lights. The living area centres around a striking updated wood-burning fireplace, an inviting focal point on winter evenings. Three bedrooms include a primary suite with walk-in closet and 2-piece ensuite, complemented by a modern 4-piece main bath. Additional highlights include new flooring, pot lights, spa-inspired finishes, ensuite laundry with brand new full-size washer and dryer, in-suite storage, plus a second storage room directly off the patio. One owned parking space right outside the unit is included. Pilgrims Way Village is a quiet, pet-friendly community with on-site management, a fitness centre, and games room. Ideally situated within walking distance to top-ranked schools (including Abbey Park HS), Monastery Bakery, parks, and trails, and only minutes to Glen Abbey Rec Centre and Library, Glen Abbey Golf Club, Oakville Hospital, the lake, GO Transit, and major highways (id:47351)
2 - 860 Connaught Avenue
Ottawa, Ontario
Top Floor Exec Apt with 2 LARGE Bdrms PLUS DEN with rear yard exclusive use and 2car tandum parking. Modern open concept design with Luxury bathrm/insuite laundry, Huge livingrm/diningrm and completely set up with furniture and everything you need to move right in. Popular Lincoln Heights area with easy access to Downtown buses, O train Stn, Frank Ryan Park, tennis courts, Metro Grocery stote and Carlingwood Mall 5 min away. (id:47351)
7624 Wellington Rd 51 Road
Guelph/eramosa, Ontario
Welcome to your dream home, set on a scenic just-under-2-acre lot only minutes north of Guelph. This stunning detached residence offers over 3,000 sq. ft. of beautifully designed living space, combining modern luxury with the tranquility of country living. The bright, open-concept kitchen is the heart of the home, featuring a large central island with breakfast bar, walk-in pantry, and a dedicated coffee bar-perfect for entertaining or everyday family life. The main-floor primary suite provides a private retreat with a spa-inspired five-piece ensuite and custom built-in closet organizers. Upstairs, three generously sized bedrooms each include walk-in closets, offering exceptional storage, while second-floor laundry adds everyday convenience. The finished basement extends your living space with an additional bedroom and a stylish three-piece bathroom complete with heated floors-ideal for guests or extended family. Step outside to the inviting front porch and take in peaceful views and breathtaking sunsets. A standout feature of the property is the impressive 630 sq. ft. shop, equipped with 120-amp service and a woodstove, perfect for hobbies, storage, or a workshop. This exceptional property delivers space, comfort, and countryside charm in a location that truly has it all. (id:47351)
249 Bay Street N
Hamilton, Ontario
Welcome home to 249 Bay St. N, a beautifully updated, all brick, 1870 century home that blends historic charm with modern convenience. This home is full of character while offering all the updates buyers are looking for. Step inside to a bright and airy main floor featuring soaring ceilings, a large bay window, and spacious rooms. The brand-new kitchen is a true showstopper with quartz countertops, hardwood shelving, solid wood cabinetry, exposed brick, and new stainless steel appliances. Durable luxury vinyl tile flooring runs throughout, adding both style and practicality. Upstairs, you'll find two comfortable bedrooms and one 4pc bath, with the original third bedroom thoughtfully converted into a spacious laundry / dressing room - adding modern function without sacrificing style. Outside, enjoy a deep lot designed for entertaining, gardening, and relaxing - feeling like a private retreat with mature trees, fruit trees (apple, cherry, mulberry), and multiple zones for lounging and playing. The upper yard is fully fenced with a charming exposed brick backdrop, while the lower fenced yard is perfect for pets or relaxing under the trees. Located in a family-friendly community, you'll love being just steps from Bayfront Park, the marina, lakefront trails, the West Harbour GO Station, trendy restaurants, shops, and schools. This home is a perfect balance of historic charm and modern upgrades. Don't miss your chance to own a piece of Hamilton's history in one of its most convenient and vibrant neighbourhoods. (id:47351)
140 Ninth Avenue
Kitchener, Ontario
Well maintained 3 bedroom property in demanded family-friendly neighbourhood! Newer window, Newer hardwood floor, Newer bathroom, stainless steel appliance in kitchen, minutes to shopping mall, park, school , Close to Highway 8 and ION Rapid Transit's Station. Single garage with 2 driveway parking spaces. (id:47351)
152 Wilmer Avenue
Gananoque, Ontario
For more info on this property, please click the Brochure button. Exceptional Value! 3 Bed | 3 Bath Townhouse. Don't miss this incredible opportunity to own a brand-new Riverton Home thoughtfully designed with luxury finishes throughout. This 2 + 1 bedroom, 2 + 1 bathroom center-unit townhouse perfectly blends modern style, everyday comfort, and energy efficiency. Enjoy the convenience of main-floor living, complete with an attached garage and a fully fenced backyard, ideal for privacy, entertaining, or relaxing outdoors. As a triplex center unit, this home benefits from exceptionally low utility costs, making it a smart and economical choice without sacrificing quality or design. A beautiful, move-in-ready home offering outstanding value - this opportunity won't last long. (id:47351)
