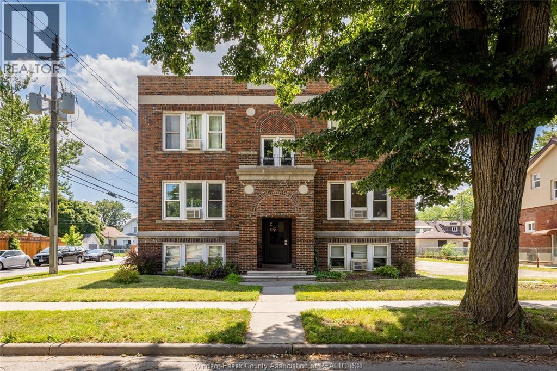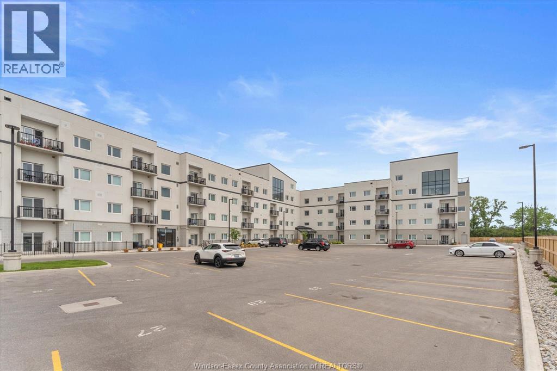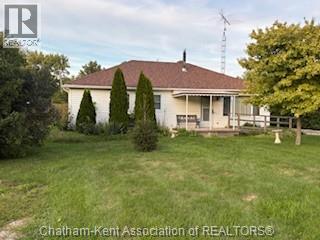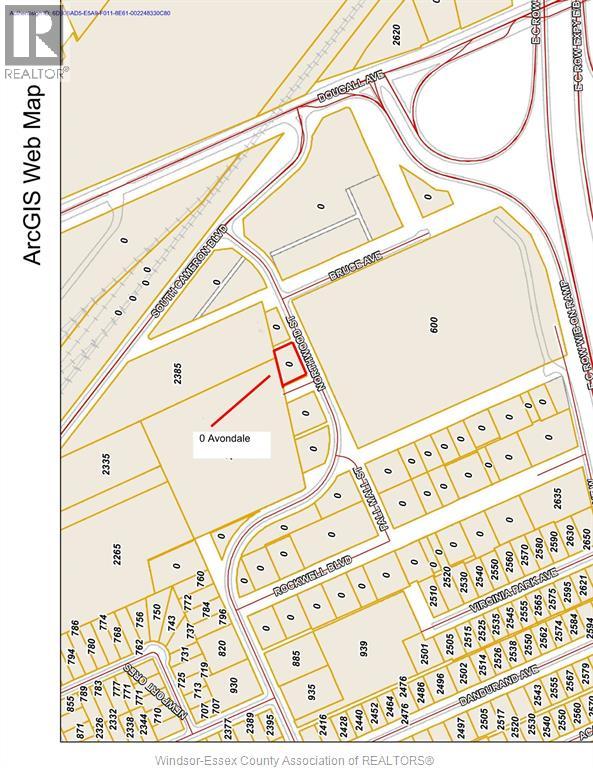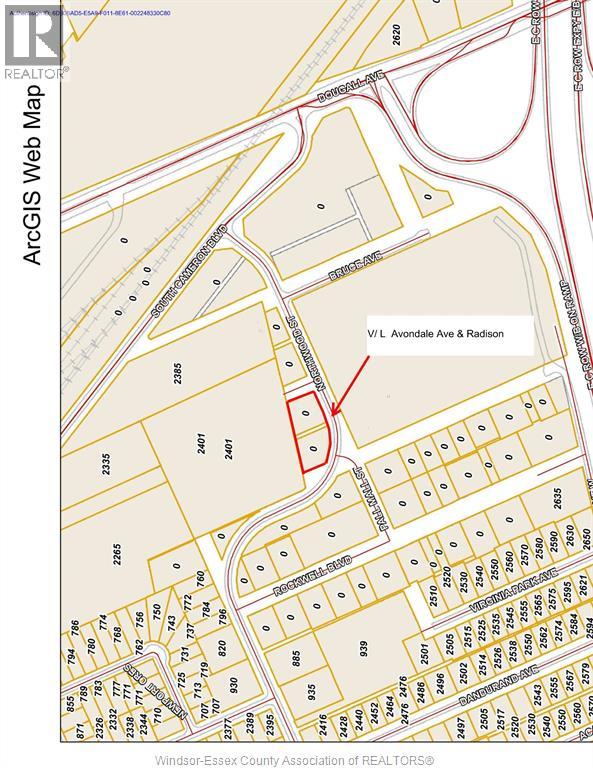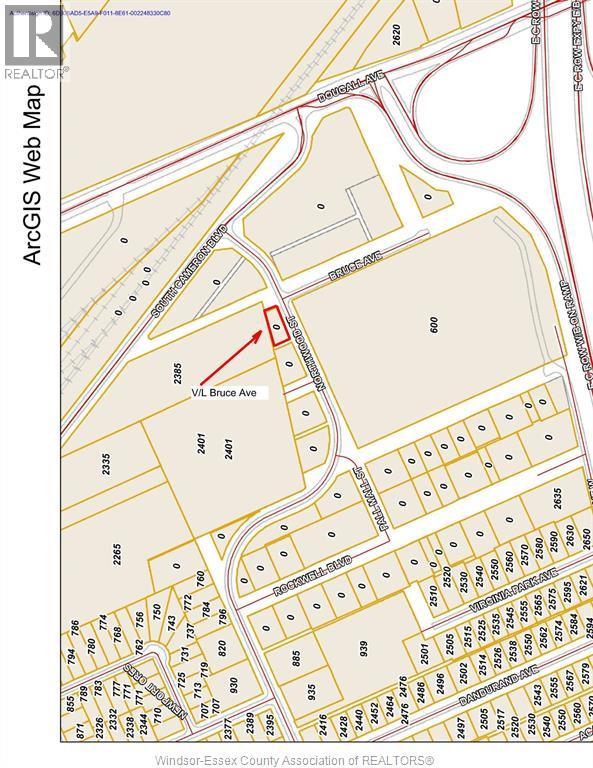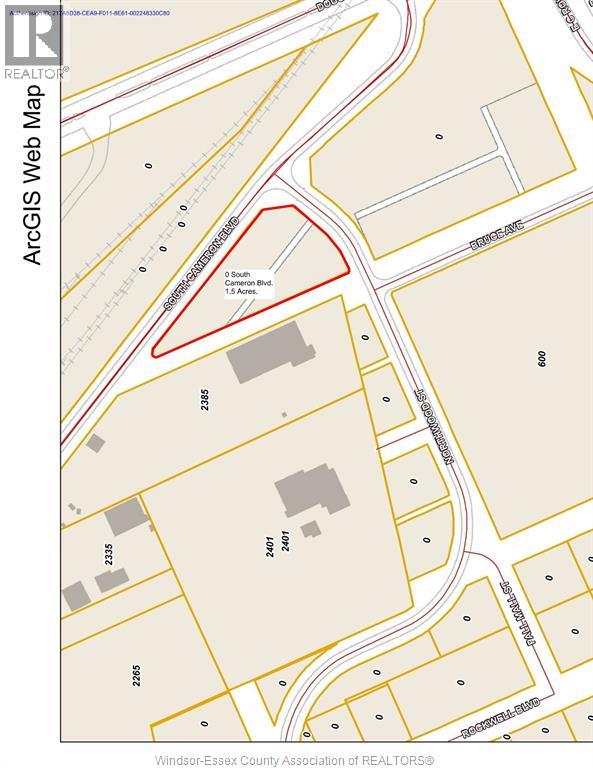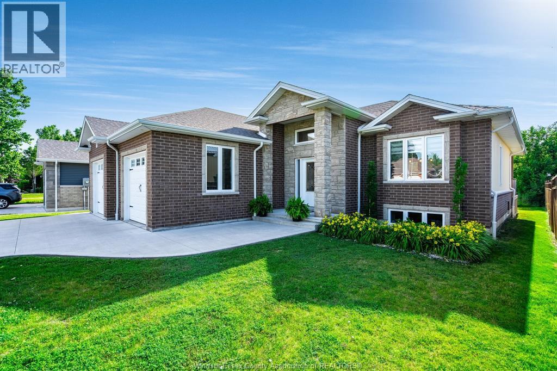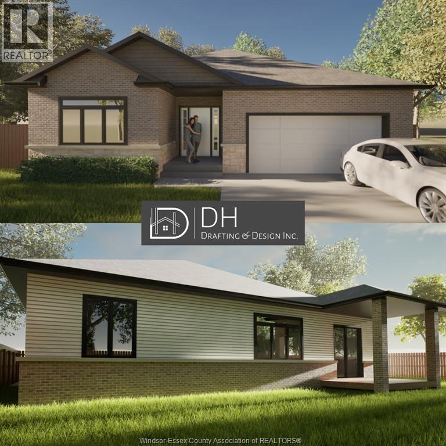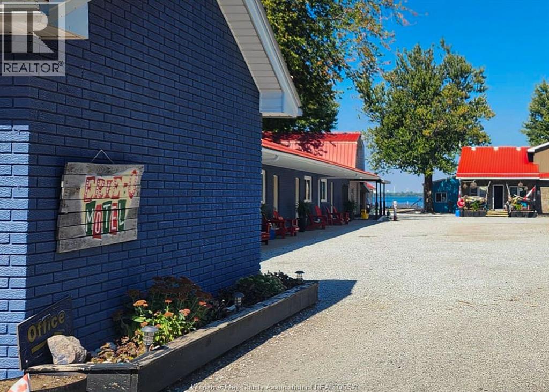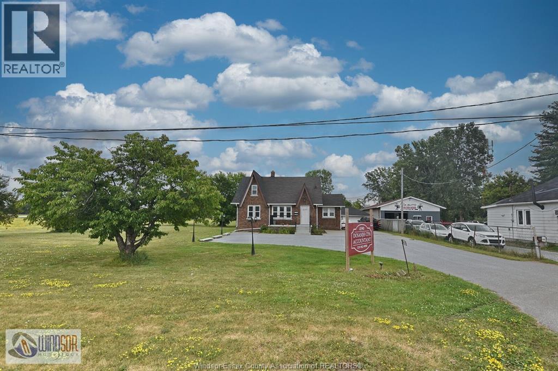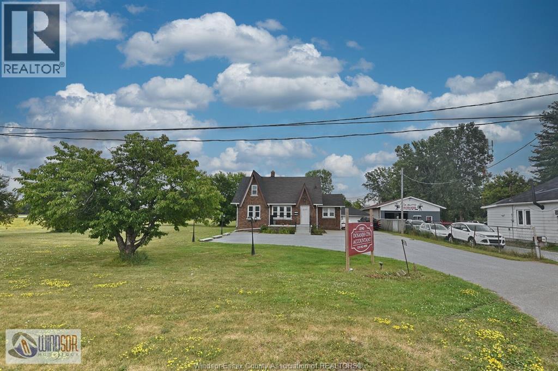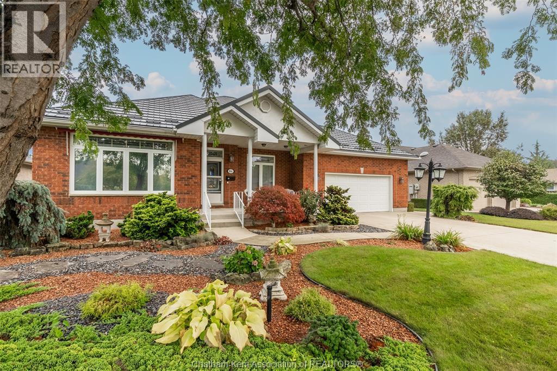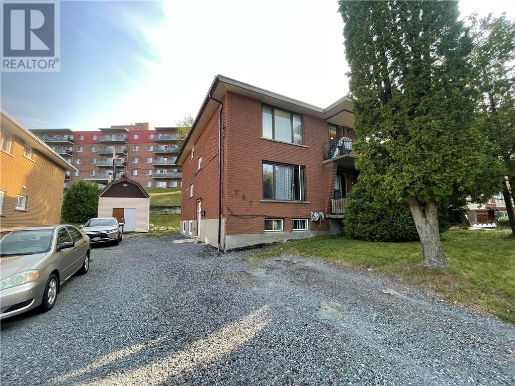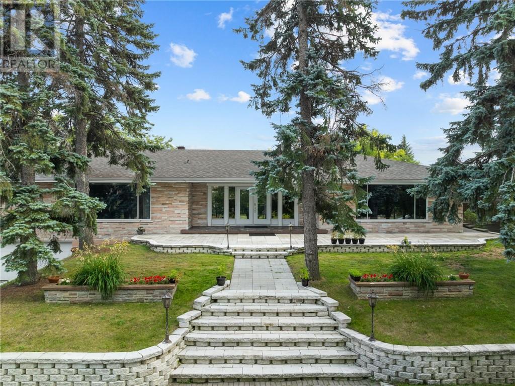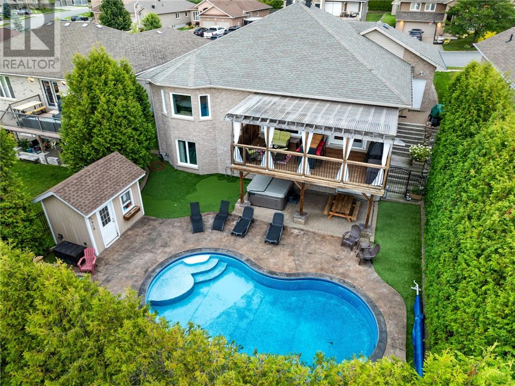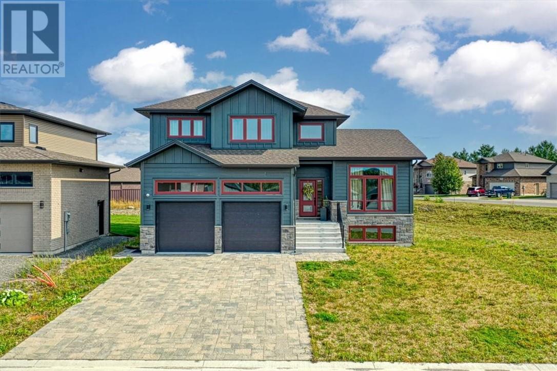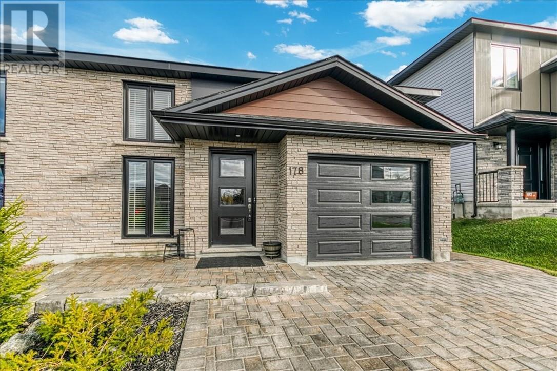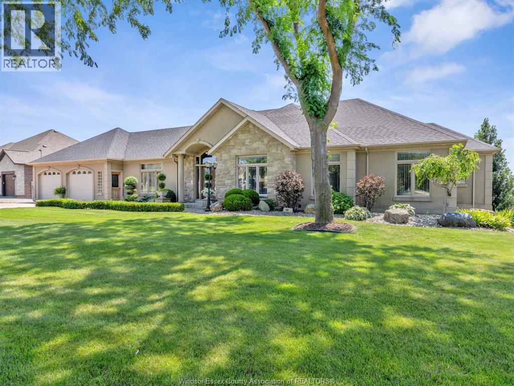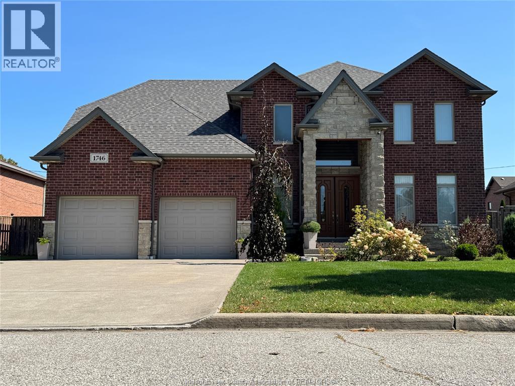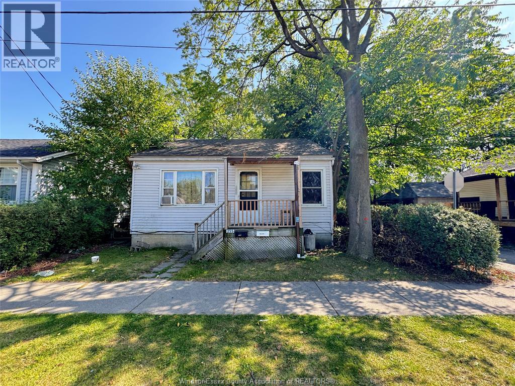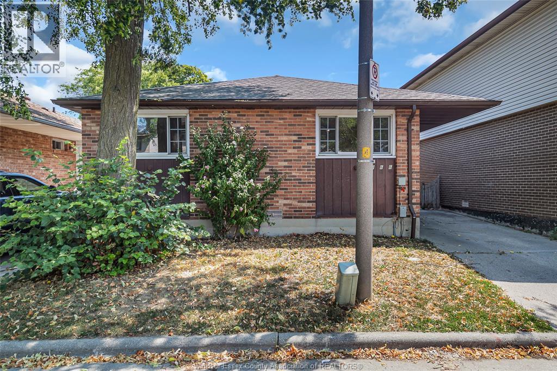1495 Gladstone Avenue Unit# 202
Windsor, Ontario
Beautifully updated 1-bedroom corner unit in desirable South Walkerville! This bright and spacious apartment features fresh paint, new laminate flooring, and a modern open-concept layout. The kitchen offers newer appliances, including a refrigerator and stove, while the updated bathroom features stylish tile and a tub/shower combo. Enjoy ample closet space, coin-operated laundry on-site, and convenient parking. Newer high efficiency mini split systems installed that offer both heating and cooling. Ideally located just minutes from Ottawa Street’s trendy shops, restaurants, parks, and public transit. Includes free high speed internet, security camera in building and secure front door buzzer. Rent is $1300/month + Hydro. First and last month’s rent and credit check required. Don’t miss out! (id:47351)
1900 Concession Road 6 Unit# 407
Lasalle, Ontario
This oversized, approx. 1500 sq ft loft-style condo offers two bedrooms plus a den and two full bathrooms, including a stunning primary ensuite and a spacious walk-in closet. Enjoy your own private rooftop balcony. Elegantly designed, the unit boasts a massive living room with soaring two-storey windows that flood the open-concept space with natural light, seamlessly connecting the living, dining, and kitchen areas. In-suite laundry and stainless steel appliances are included. Ideally located near all major amenities, including Highway 401, St. Clair College, the University of Windsor, shopping, and scenic walking trails. The building also features a party room and fitness center for residents to enjoy. (id:47351)
21035 Queen Street
Charing Cross, Ontario
Welcome to this charming 3-bedroom vinyl-sided home, set on a extra-wide 70' lot in the quiet village of Charing Cross. Enjoy the best of both worlds with a peaceful country setting while being just minutes from Chatham or Blenheim for extra amenities. The inviting living room features hardwood floors and a cozy wood stove, creating a warm and comfortable space for relaxing or entertaining. The spacious kitchen provides plenty of room for family meals, while the convenient laundry/utility mudroom offers easy access to the backyard. Step outside to a large deck overlooking the above-ground pool - perfect for summer gatherings and outdoor enjoyment. This home offers three bedrooms and a 4-piece bath, making it great option for families or first time buyers or retirees. Vinyl windows, a newer roof, and a brand new furnace in 2023 provide peace of mind and energy efficiency. The property also includes a single-car garage with a double-deep design, offering ample parking plus workshop area or storage. With a large lot, solid updates, and room for further improvements, this home presents an excellent opportunity to build equity while enjoying a welcoming community atmosphere. Whether you're starting out, downsizing, or looking for a place to put down roots, this property has the space, features, and location to make it your own. (id:47351)
V/l Avondale
Windsor, Ontario
Approximately .297 acres of Prime industrial land (zoned HMD1.4 & MD1.4 ) address is AVONDALE but fronting on Northwood St. at Columbus Dr. in South Windsor. Easy access to downtown Windsor, the EC Row Expressway, bridge to USA and the 401 highway. Other parcels available in the immediate area. Current zoning allows many uses including light manufacturing, business offices, medical offices,wharehouse and many other uses. The property is being sold as as is and the buyer is to satisfy themselves as to taxes, services, permitted and future uses. (id:47351)
V/l Avondale & Radisson
Windsor, Ontario
Approximately .813 acres of Prime South Windsor industrial land (zoned HMD1.4) Address is listed as Avondale and Radisson in City tax rolls but fronts on Northwood St. starting at Columbus Dr. westward to the curve in Northwood St. Easy access to downtown Windsor, the EC Row Expressway, bridge to USA and the 401 highway. Other parcels available in the immediate area up to 5 acres. Current zoning allows many uses including light manufacturing, business offices, medical offices, warehouse and many other uses. The property is being sold as as is and the buyer is to satisfy themselves as to taxes, services, permitted and future uses. (id:47351)
V/l Bruce Avenue
Windsor, Ontario
Approximately .198 acres of Prime industrial land (zoned MD1.4) address is Bruce but fronting on Northwood St. in South Windsor. Easy access to downtown Windsor, the EC Row Expressway, bridge to USA and the 401 highway. Other parcels available in the immediate area. Current zoning allows many uses including manufacturing, business offices, medical offices, warehouse and many other uses. See list of uses in Supplements. The property is being sold as as is and the buyer is to satisfy themselves as to taxes, services, permitted and future uses. (id:47351)
V/l South Cameron Boulevard
Windsor, Ontario
Approximately 1.5 acres of Prime industrial land (zoned MD1.4) on South Cameron at Northwood St. in South Windsor. Easy access to downtown Windsor, the EC Row Expressway, bridge to USA and the 401 highway. Other parcels available in the immediate arca. Current zoning allows many uses including manufacturing, business offices, medical offices,wharehouse and many other uses. See list of uses in Supplements. The property is being sold as as is and the buyer is to satisfy themselves as to taxes, services, permitted and future uses. (id:47351)
6 Lisa Street
Wheatley, Ontario
Welcome to this beautiful brick ranch built in 2017, located on a quiet dead-end street in a desirable neighbourhood of newer homes. Thoughtfully designed for comfort and convenience, the main floor features a spacious master bedroom complete with a walk-in closet and a 4-piece ensuite. Two additional bedrooms, a second full bathroom, and a convenient main-floor laundry area and large open-concept kitchen/dining and living room area provide ample space for family living. The bright, open-concept layout is ideal for entertaining or relaxing. The full unfinished basement offers excellent potential for additional living space, while the attached two-car garage adds practicality. A fantastic opportunity to own a modern home in a peaceful, family-friendly setting! (id:47351)
44 Lantern Lane
Chatham, Ontario
WELCOME TO 44 LANTERN LANE IN THE NEW PROMENADE SUBDIVISON. THIS BRAND NEW QUALITY BUILT RANCH IS BEING CONSTRUCTED BY CAMPEAU CUSTOM HOMES. THE MAIN FLOOR HAS A GREAT OPEN CONCEPT LAYOUT OF THE DESIGNER WINDMILL KITCHEN WITH A LARGE ISLAND, LIVING ROOM WITH 9FT TRAYED CEILINGS & DINNING ROOM LEADING TO A COVERED REAR PORCH. MAIN FLOOR OFFERS HARDWOODS & CERAMIC THROUGHOUT. LARGE MASTER WITH 3PC ENSUITE & WIC, 2 MORE LARGE BEDROOMS, MAINFLOOR LAUNDRY & 4PC BATH. THE LOWER LEVEL IS A BLANK SLATE READY TO BE FINISHED. 2 CAR GARAGE & PARKING FOR MULTILPLE VEHICLES. CONVENIENTLY LOCATED WITH EASY ACCESS TO 401 & WALKING DISTANCE TO THE NEW ST TERESA SCHOOL. THERE IS STILL TIME TO PICK YOUR FINISHING TOUCHES WITH GENEROUS ALLOWANCES. FULL 7 YEAR TARION WARRANTY. OTHER LOTS & PLANS TO CHOOSE FROM STARTING @ 599K. CONTACT THE LISTING AGENT FOR MORE INFORMATION. (id:47351)
840 Ross Lane Unit# 4
Erieau, Ontario
Welcome to the beautiful Erie-O Motel & Marina! This cottage style unit is steps to the water, and available Dec 1 2025 - May 1, 2026. Pet friendly! You will have access to the wifi, BBQ, bonfire, kayaks and bicycles (weather permitting). Parking on-site. Kitchen comes fully equipped with pots, pans and silverware. Unit has one bedroom with 2 queen beds, plus pull out couch in living room. On-site fish cleaning hut and laundry facilities. Offering flexible lease term length options for a variety of users - students, seasonal workers, retirees, or those in between accommodations. Situated in downtown Erieau, walking distance to stores, restaurants, the beach, you will fall in love with this quaint and tranquil town. A short drive from Blenheim or Chatham, less than an hour from Windsor, 90 mins to London. This is a peaceful retreat, where the neighbours are like family. Owner/manger lives on site for your convenience. Call listing agent for more info today! (id:47351)
10517 Longwoods Road Road
Chatham Township, Ontario
Advertisements often say ""great family home"" - This offering in Louisville can back that claim. Country farmhouse charm and a beautiful addition are the perfect combination for this 5 bedroom, 3 bath beauty. A 2 storey home with the benefit of a 15 yr old family room addition (fireplace), 3pc full bath, main floor primary bedroom complete with a terrific ensuite and walk-in closet. Large eat-in kitchen with cherry cabinets, front living in the original section with natural trim and formal dining. Side entry into an office area or excellent space for a mudroom. Upper level with 4 bedrooms and 3 pc bath with clawfoot tube. New basement under the addition provides for storage/hobby room, laundry with tankless water heater, forced air gas furnace and ac. Hardwood and ceramic flooring, decor that suits the character, updated plumbing, insulation and wiring this home has been well updated and cared for. The nearly half acre site is only 8km to the City of Chatham and has cedar and mature trees backing onto farmland for additional privacy. Interlocking brick patio area located from the patio doors plus a secluded firepit area in the back corner of the lot. 19' x 29' attached garage or workshop is heated and insulated. This home has over 2200 square feet and the additional rooms on the main level really enhance this wonderful home. Additional Information - gas budget $108 (also heats the shop), water and hydro $187 average in 2024 and at that time for a family of 7. This is an efficient home and also consider in-law suite possibilities for the main level addition master bedroom, ensuite, livingroom and share the kitchen would be ideal for an elderly parent for example. (id:47351)
4590 Walker
Windsor, Ontario
High-Exposure Property with Exceptional Development Potential Prime commercial opportunity in the City of Windsor-this highly visible site is strategically positioned on one of Windsor's busiest arterial corridors, just minutes from Highway 401. Boasting approximately 130 feet of frontage on Walker Road, the property experiences consistent high vehicular traffic and outstanding exposure. Approximately 1.01 acres, the site is zoned MD 1.2, offering flexibility for a wide range of commercial. Located in the heart of Windsor's premier retail district, the property is surrounded by major national retailers and sits at the doorstep of the Walker Power Centre. The lot includes an existing office building, with an oversized two-car garage. The house is currently serviced by a well. This is a rare opportunity to secure a parcel of land in a rapidly evolving commercial node. (buyers to verify zoning compliance for their intended use) (id:47351)
4590 Walker
Windsor, Ontario
High-Exposure Property with Exceptional Development Potential Prime commercial opportunity in the City of Windsor-this highly visible site is strategically positioned on one of Windsor's busiest arterial corridors, just minutes from Highway 401. Boasting approximately 130 feet of frontage on Walker Road, the property experiences consistent high vehicular traffic and outstanding exposure. Approximately 1.01 acres, the site is zoned MD 1.2, offering flexibility for a wide range of commercial. Located in the heart of Windsor's premier retail district, the property is surrounded by major national retailers and sits at the doorstep of the Walker Power Centre. The lot includes an existing office building, with an oversized two-car garage. The house is currently serviced by a well. This is a rare opportunity to secure a parcel of land in a rapidly evolving commercial node. (buyers to verify zoning compliance for their intended use) (id:47351)
84 Goodal Drive
Ridgetown, Ontario
Exquisite 3 Bedroom, 3 Bath Brick Rancher on a Quiet Street with No Rear Neighbours Welcome to this stunning 2150 sq ft brick rancher that perfectly blends comfort, elegance, and practicality. From its timeless curb appeal to the thoughtful interior design, this home is sure to impress. Step inside to a bright, inviting layout featuring a central kitchen with granite countertops, an eat-at island, and seamless flow into the living and dining areas. A coffered ceiling, gas fireplace, and beautiful hardwood floors create an atmosphere of warmth and sophistication, while exquisite stained glass window accents throughout the home add timeless character. A charming family area with built-in shelving and a cathedral ceiling provides additional space to relax or entertain, with French patio doors leading to a beautifully manicured backyard complete with a pergola, and the peace of no rear neighbours—your own private retreat. The primary suite boasts a walk-in his-and-hers closet and a luxurious 4-piece ensuite. Two additional bedrooms and a main 4 piece bathroom ensure space and convenience for family and guests.The four-season sunroom offers a light-filled space to enjoy the changing seasons, adding even more versatility to the main floor. Flooded with natural light the custom power window coverings in main living area provide privacy and control the amount of sunlight filtering in. The main level also features laundry with convenient access to the attached double garage. Basement entry from both inside the home and the garage provides easier accessibility and functionality. The unfinished portion of the basement offers incredible potential for future development to complete your dream home. The durable metal roof, power awning, sprinkler system and Generac generator add style, function, and piece of mind. Located on a quiet street yet close to all amenities, this home combines style, functionality, and privacy—truly a rare find. (id:47351)
767 Burton Avenue
Sudbury, Ontario
Excellent opportunity to own a well-situated 4 unit property in the heart of Sudbury. This building features four spacious units, a main floor 3-bedroom unit (vacant end of September), a second floor 3- bedroom unit rented at 1,500 per month plus hydro which has the added feature of in unit washer and dryer, a 1-bedroom ground floor unit rented at 650.00 plus hydro with separate entrance of the backyard and a second 1-bedroom unit rented at 700.00 per month plus hydro on the ground floor. Each unit is designed for comfortable living and strong rental potential. The main floor 3-bedroom unit will be vacant, providing a great opportunity for owner occupancy or to set your own rent at current market rates. The property includes parking for each unit and 2 sheds for the tenants to use. The retaining wall has been re-done in 2023, Shingles 10 years, most windows have been updated and many new exterior doors as well. Situated close to schools, parks, shopping, and public transit, this property offers both convenience and long-term tenant appeal. Whether you’re a seasoned investor or just entering the multi-family market, this property checks all the boxes for steady income and long-term value. The main floor and second level apartment also feature a nice balcony space for outdoor use. 5 separate hydro metres, one for each unit as well as a house meter. Convenient coin-op laundry This quality building is located in a mature neighbourhood with great tenants. Don’t miss your chance to own a turnkey rental property. Sitting at just over a 6% cap with room for improvement this building will be a great addition to your current portfolio or a solid first time investment. (id:47351)
170 Brebeuf Avenue
Sudbury, Ontario
Welcome to 170 Brebeuf, a one-of-a-kind executive home. This iconic Sudbury property offers just under 4000 sq. ft. of finished living space, nestled on a beautifully landscaped 1-acre lot, in one of the city’s most established executive neighborhoods. The impressive yard features a fully interlocked, heated driveway and walkway that leads to a stately front entrance. Step inside to a bright formal living room with a cozy wood-burning fireplace and panoramic windows overlooking the expansive backyard. The layout is open and unique, with twin staircases leading to a spacious family room below. The west wing boasts an updated kitchen with breakfast bar and a formal dining room—ideal for entertaining. On the east side, you’ll find four generously sized bedrooms and three full bathrooms, including a grand primary suite with a luxury spa-like ensuite. The lower level is designed for entertaining, featuring a large games room with a full wet bar, walk-out access to a private rear patio, and ample storage space. Surrounded by mature trees and offering rear yard access, the property includes a serene firepit area—perfect for evening gatherings. In-floor heating inside the home. Heated double garage. The home also includes a generously sized attached double garage with additional storage. Located in the heart of the city, just a short walk from the courthouse, downtown, schools, and more, this home combines privacy, convenience, and executive living. Truly a rare opportunity to own one of Sudbury's most iconic properties! (id:47351)
78 Landreville Drive
Sudbury, Ontario
Welcome to 78 Landreville, an executive all-brick home with an inground heated saltwater pool, located in one of New Sudbury’s most desirable neighbourhoods. Offering over 4,000 square feet of finished living space, this residence combines thoughtful design with quality finishes. The main level features a spacious foyer that opens into an inviting, open-concept layout with gleaming hardwood floors. The chef’s kitchen is complete with granite countertops, a side bar, and an oversized island—ideal for entertaining family and friends. The dining area leads to a covered deck overlooking the backyard, while the primary bedroom includes a walk-in closet and a spa-like ensuite with soaker tub and glass shower. A convenient mudroom/laundry area connects directly to the heated double garage, and the interlock driveway adds curb appeal. The lower level is fully finished, offering three additional bedrooms, a full bathroom, fitness room, and a walkout to the private backyard. The outdoor space is designed for both relaxation and fun, highlighted by the 2016 saltwater pool, custom gas firepit, and putting green—perfect for summer living and entertaining. A complete package of space, comfort, and lifestyle in a sought-after location. (id:47351)
27 Noah Court
Sudbury, Ontario
Welcome to 2023's 'ULTIMATE DREAM HOME' ~ Built by Belmar Builders, this beautifully custom designed energy efficient 4 bedroom, 3.5 bathroom home is sure to impress with over 3,000 sq. ft. of living space. Located in a quiet, family friendly well sought-out Minnow Lake community. The minute you walk into this home you are cheerfully greeted with a welcoming foyer completed with high ceilings. The spaciousness and modern colours give this home a bright and airy feeling. The main floor features a well appointed 2 piece bath, and a stylish eat-in kitchen with dream walk-in pantry, all of which is open to the dining area which connects to a large living area complete with vaulted ceilings and a gas fireplace. Access to your nice sized deck from the kitchen provides the perfect set up for entertaining. Upstairs you'll find 3 large bedrooms, all complete with walk-in closets, a 4 piece bath and for the ultimate convenience a laundry area; not to be overshadowed by the spa like ensuite in the sophisticated primary bedroom. Downstairs you'll find what feels like unlimited space for entertaining or getting away from it all. Complete with high ceilings, plenty of windows, another bedroom, a 4 piece bath and plenty of storage. This home is pleasantly filled with lots of natural light. Fully landscaped yard, Lockstone driveway and a double attached garage. 7 year Tarion Warranty. (id:47351)
178 Eclipse Court
Sudbury, Ontario
Looking for a new build that is both modern and sophisticated? This 1,651 square foot Dalron constructed home in the desirable upcoming Minnow Lake area is move in ready. Upon arrival, you'll be greeted with stunning curb appeal with a double wide interlocking driveway, landscaping with rocks, mulch and lighting and single car garage. Enter into the home to find a spacious foyer with porcelain tile flooring, large closet and access to the garage. Minimal stairs take you to the second level to the large open concept living/dining, kitchen combo, featuring gorgeous matching modern yet warm light fixtures and plenty of entertainment space. Kitchen highlights 3 Fantasy Grey granite counter tops, updated & expanded custom cabinets, gloss reflecting backsplash, ""Blanco"" double sink with touchless faucet and soap dispenser. Exceptional kitchen appliances included feature Samsung smart fridge, Samsung smart stove, Sharp built in drawer microwave, Samsung dishwasher and Frigidaire cooling fridge. Off the kitchen to the large deck featuring a gas BBQ hook-up and plenty of space for summer entertaining. Backyard offers a large shed, full patio stone coverage and flower garden. Off the kitchen, you'll find a 4 piece bathroom featuring beautiful tile flooring, updated vanity with granite countertops, stone backsplash, glass siding doors in the tub surround and plenty of storage. Primary bedroom offers 2 closets and lush carpeting. Another bedroom with closet completes the main level. Head down to the basement where you'll find a large rec room, 4 piece bathroom with updated vanity with granite countertops, stone backsplash and siding glass doors in the tub surround. Another large bedroom with a closet. Laundry room with a LG smart washer & dryer, with quartz countertops, tons of cabinet space and laundry tub. Updates valued at over $80k. This property also offers transferable Tarion warranty! Come see for yourself the quality and style this home has to offer. (id:47351)
1841 Talbot Road West
Kingsville, Ontario
Two-Level Luxury Estate with Inground Pool, Lush Gardens, Shop, Greenhouse & Income Potential. A rare opportunity: two fully independent living spaces in one exquisite home—each with its own kitchen, living areas, bedrooms, & baths. This 5-bed, 4-bath estate features a gourmet kitchen w/ custom granite, cabinetry, walk-in pantry & custom floors. The main level offers a gas fireplace, main floor laundry, walkout to partially covered balcony, refined finishes & a serene primary suite w/dual walk-ins & spa-like ensuite. The lower level includes 2 bedrooms, a wood-burning fireplace & walkout to a resort-style yard. Enjoy a heated saltwater pool, rock fountain & irrigated gardens. Solar panels generate approx. $700–$750/month. A 25'×35' heated shop w/ water/power, utility-serviced greenhouse & two garages (2.5-car up, 1-car down) complete the offering. Uncompromising detail throughout. Just minutes from the boutique shops and charming eateries of downtown Kingsville or Leamington. Enjoy nearby fresh produce stands, explore Colasanti’s Tropical Gardens, and sip your way through Mastronardi Estate Winery and Aleksander Estate Winery—all just around the corner. This isn’t just a home—it’s a lifestyle. Nearly 5,000 total sq ft. Ask about features and updates. (id:47351)
1746 Rankin
Windsor, Ontario
Welcome to 1746 Rankin Ave., 2 storey brick to roof with stone, including 2 car garages, custom built, hardwood & ceramic throughout, with custom doors, large kitchen with granite counter tops, dining room leads to sliding door onto patio at the rear. Large family room with gas fireplace, total of 4 + 1 bedrooms, 4 bathrooms, including ensuite. Hardwood Staircase, over sized master bedroom with 6 pc bathroom, and a balcony. 2nd floor laundry room, all bedrooms are extra large, full finished basement with high ceilings, including gas fireplace, 2nd laundry room in the basement, Hot water Tank is owned. Extra covered patio behind the garage. BBQ gas line connected, fenced yard, and underground sprinkler. (id:47351)
73 Belleview Drive
Cottam, Ontario
MODEL HOME OPEN EVERY SUNDAY 1-4PM - FLOORPLAN W/GRADE ENTRANCE & FINISHED BASEMENT SUITE - Welcome to Cottam, just 18 mins to Windsor! These luxurious ranch-style Twin Villas by Ridgeside Homes offer 2 floorplans and are built with the highest quality of materials and craftsmanship. Incredible curb appeal with full brick/stone exterior, 4 car conc. driveway, rear privacy fencing, sodded front & backyard & front yard sprinkler system incl. Enjoy 9ft ceilings w/10ft tray & ambient LED lighting, engineered hardwood flooring and porcelain tile, custom cabinetry, 9ft island w/quartz counters, walk-in pantry, ceramic b-splash, living rm w/N.G. fireplace & 12ft patio doors to cov'd conc. patio, main-floor laundry, prim. suite w/tray ceiling, walk-in clst, dble vanity, ceramic/glass shower. Finished basement package gives ~1600 sq ft of addt. living space incl. full kitchen, 2 bdrms, 1 full bthrm, laundry room & gas fireplace. Note: Approx. $100/month for lawn maint., snow removal & roof fund. HST Incl. w/rebate to builder. Peace of mind with 7 Yrs of New Home Warranty w/Tarion! (id:47351)
255 Elliott
Windsor, Ontario
This versatile home can function as one or two units. The front section offers a large updated kitchen, living room, 3 bedrooms, and 4-piece bath, while the back section features an open-concept kitchen/living/dining, 2 bedrooms, and 4-piece bath. Connected by a shared laundry/utility room with dual access. Back unit is rented, front unit vacant-perfect for investors or owner-occupied rental income. Located less than 3 km to the U of Windsor downtown campus, minutes from Riverside Dr., the Tunnel/Border, and all amenities. less than 5 min walk to Food Basics. (id:47351)
1366 Bayswater Crescent
Windsor, Ontario
Welcome to this beautifully updated ranch-style home in East Windsor’s desirable Little River area, perfectly situated near the WFCU Centre, Tecumseh Mall, parks, restaurants, churches, public transit, and top-rated schools. The main floor offers a bright, sun-filled living room with a large picture window, a modern kitchen with an inviting eating area, and three generously sized bedrooms accompanied by a stylish 4-piece bath. The partly finished basement expands your living space with a spacious family room, a relaxing sunroom (as is), and a convenient second bathroom. Recent upgrades include a brand new roof, fresh paint throughout, newer windows, and more. Step outside to a fully fenced backyard— perfect for entertaining, gardening, or unwinding in privacy. Ideal for first-time buyers, downsizers, or savvy investors, this charming home blends comfort, convenience, and value. (id:47351)
