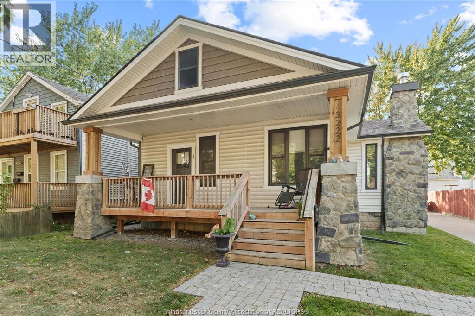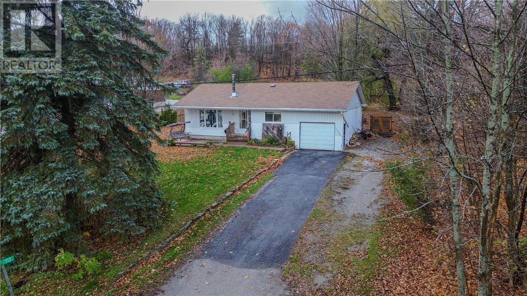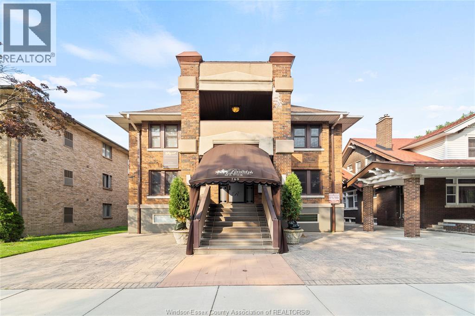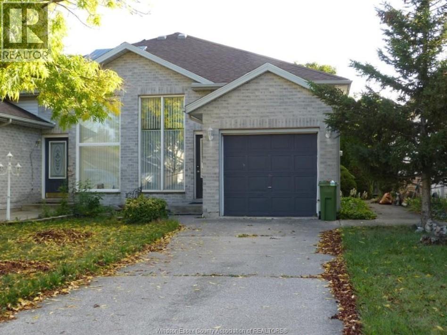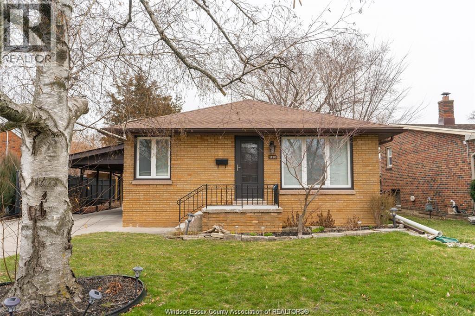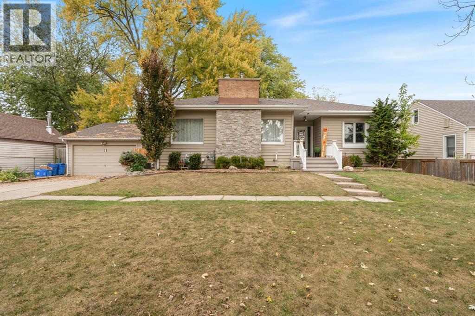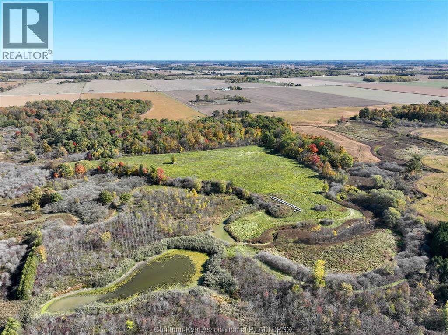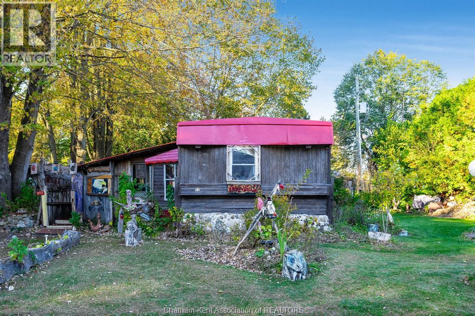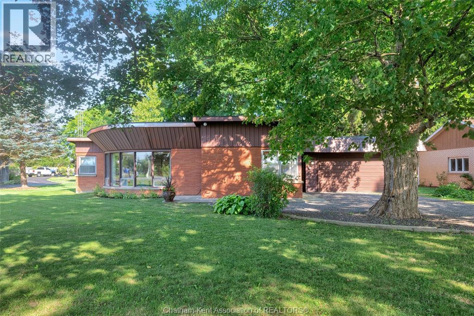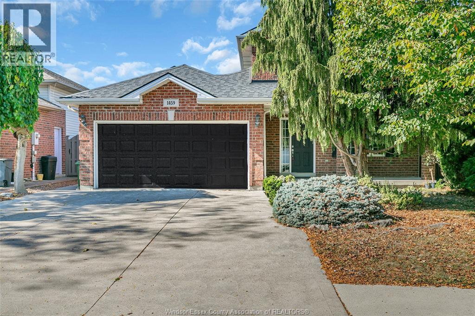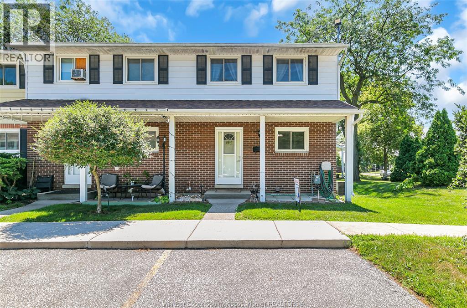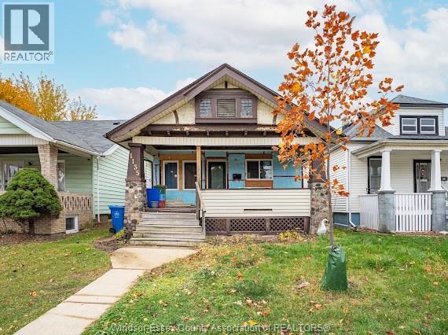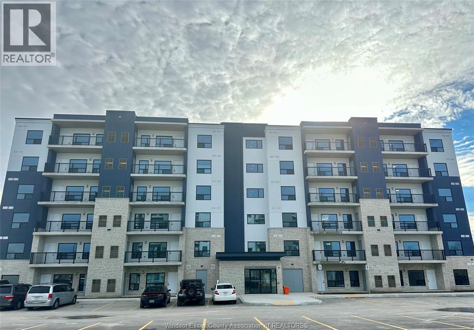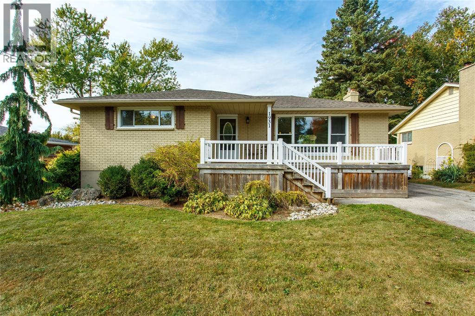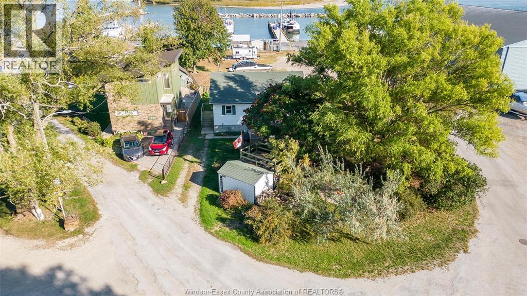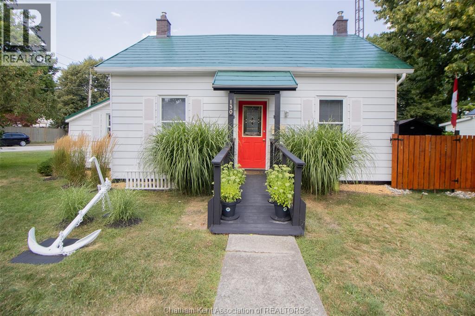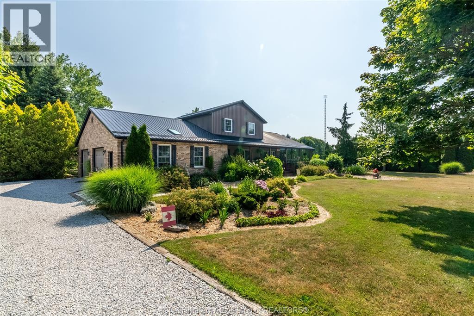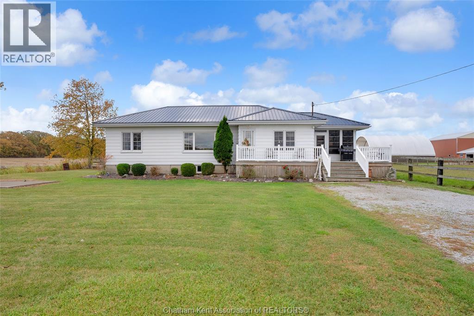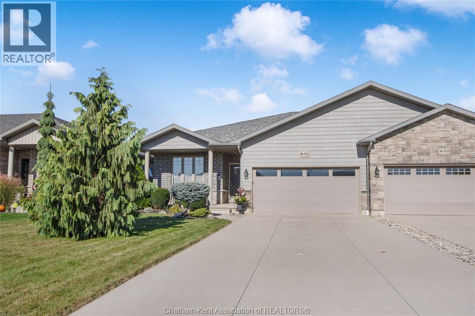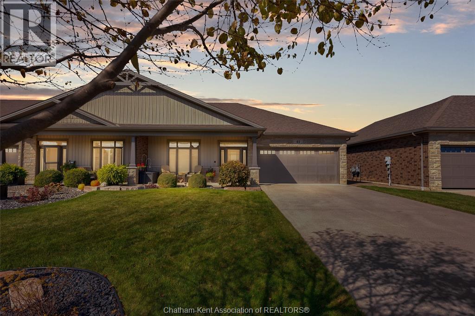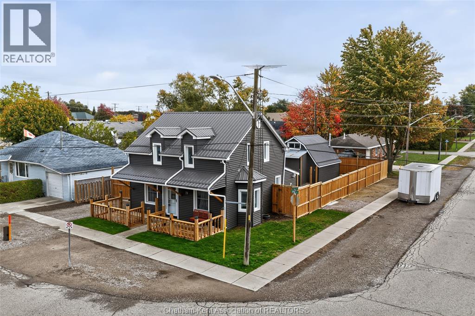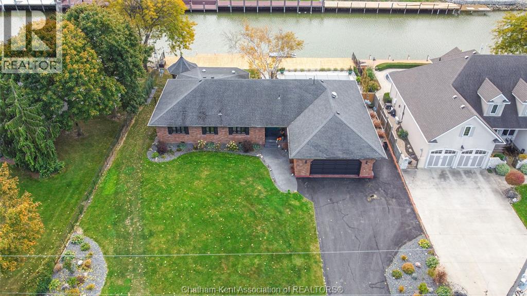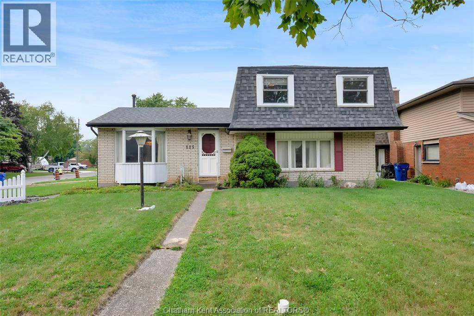3222 Peter Street
Windsor, Ontario
This incredible property has been rebuilt from the ground up, beautifully renovated and is ready for new ownership. Located in historic Sandwich Town, this stunning up/down duplex features two units - 2 bed + den, 2 bath on the main floor and 1 bed, 1 bath upper. No expense spared - each unit includes separate furnace and air conditioning, hardwood floors throughout, modern/open concept kitchens with high end stainless steel appliances and quartz countertops. Bonus - Property contains video security and lawn irrigation systems. Ensuite laundry within each unit and basement has a newer drainage system, back flow prevention valve and lots of room for storage. (id:47351)
112 Townline Road
Sheguiandah, Ontario
Welcome to 112 Townline — Your Island Retreat Awaits! Discover the charm of island living in this inviting 4-bedroom bungalow with beautiful water views of Bass Lake, nestled in the picturesque community of Sheguiandah on Manitoulin Island. Whether you’re dreaming of a peaceful getaway, a year-round family home, or a retirement retreat surrounded by nature, this property offers the perfect blend of comfort, space, and convenience. Step inside to find a bright and functional layout with room for everyone. Large windows frame the tranquil views, filling the home with natural light while the living room features a cozy wood stove creating a warm, welcoming feel. Outside, the expansive backyard—complete with a majestic willow tree—creates the ideal setting for outdoor gatherings, gardening, or simply relaxing and taking in the serenity of island life. Enjoy the best of both worlds with low taxes and municipal water in a peaceful rural setting, all just minutes from Little Current’s shops, hospital, marina, and local festivals. The iconic Swing Bridge is only a short drive away, offering easy access to the mainland while you still enjoy the beauty and calm of Manitoulin Island living. Updates include a newer kitchen,bathroom and basement family room. Whether you’re looking for your first home, a family retreat, or a seasonal escape, 112 Townline is a place where life slows down and the views remind you what really matters. Come experience the magic of Manitoulin — this home is ready to welcome you. (id:47351)
269 Randolph Place Unit# 4
Windsor, Ontario
Welcome to Randolph Manor Executive Apartments - nestled on a picturesque, tree-lined boulevard just minutes from the University of Windsor and steps from the beautiful riverfront. This is an incredible opportunity to live in a boutique apartment building, offering the perfect blend of comfort and convenience. This character filled 2-bedroom, 1-bath unit features everything you need for easy living in the heart of the city. With ample street parking available, you’ll enjoy both the peace of a residential street and the excitement of city life just moments away. If you are simply looking for a unit in a prime location within a quiet building environment, this is the place for you. This unit is currently tenanted & available for occupancy December 1st, 2025. Rental application and credit check required, minimum 1 year lease. (id:47351)
3691 Holburn Street
Windsor, Ontario
Welcome to 3691 Holburn, a charming and well-maintained semi-detached raised ranch located in the highly sought-after South Windsor neighbourhood. This home features 2+2 bedrooms and 2 full baths, offering plenty of space for families. The main floor boasts a bright living living room and an open kitchen/dining area, perfect for everyday living and entertaining. The fully finished lower level includes 2 additional bedrooms, a spacious family room, a large 4-piece bath, and a convenient laundry room. New Roof in 2023. Situated just minutes from shopping centres, restaurants, schools, and parks, this home offers the perfect balance of quiet residential living with easy access to all amenities. Part Owner of this property is a Registered Sales Representative. (id:47351)
1120 Parkview Avenue Unit# Lower
Windsor, Ontario
Welcome to 1120 Parkview almost brand new basement apartment unit! Spacious setup with a living room and kitchen combo plus a gas fireplace to keep it warm through the year! 2 big bedrooms with decent closets. New stove new washer & dryer. Fabulous bathroom for you to enjoy! Full privacy and everything is separate! Rent doesn't include utilities. Lease 1 year min. Credit check and income proof is a must! Contact L/S for more info! Basement unit pays 40% of utilities. (id:47351)
730 Talfourd Street
Sarnia, Ontario
Welcome to this beautifully updated bungalow that blends comfort, style, and functionality. Start your mornings with coffee on the charming front porch, or unwind in the evening on the back deck overlooking the spacious backyard. A detached double-car garage perfect for additional space, workshop, keeping snow off the car, you name it. Inside, you'll love the modern finishes, quartz and butcher block countertops, and brand-new fridge and stove. The main floor offers 3 generous bedrooms and a 4-piece bathroom. Downstairs, the finished rec room expands your living space, complemented by a large laundry area and a practical utility/storage room. A separate side entrance also provides easy access to the basement. This home comes with many inclusions, including bonus appliances and patio furniture. Whether you're looking for your first home, growing family, or downsizing, this home has lots to offer! HWT is a rental. (id:47351)
0 Oakdale Road
Dawn-Euphemia, Ontario
An opportunity to own a 104-acre farm and recreational property less than an hour from London, Chatham, Sarnia, and Strathroy. With 41 +/- acres of workable clay soil, partially tiled at 20ft spacing, plus 8 acres of hay, you can farm it yourself or rent it to generate an income. At the other end of the farm, you'll find over 50 acres offering incredible recreation potential featuring trails, mature bush, rolling terrain, and peaceful valleys that lead to streams and a pond. Build a dream home on Naylor Road with open views of farmland, and keep a private trail leading back to your wooded retreat. It's an ideal getaway for those with busy schedules who want to experience time away without venturing too far from home. This property is the perfect balance of privacy, farm, and recreation! (id:47351)
29338 Jane Road Unit# 52
Thamesville, Ontario
Welcome to 29338 Jane Rd. #52—an inviting and one-of-a-kind retreat tucked away in the peaceful Briarwood Estates community just outside Thamesville. This 2-bedroom, 1-bath mobile home blends artistic flair with country charm, surrounded by handcrafted stone sculptures, mature trees, and tranquil outdoor spaces perfect for relaxing or entertaining. The property offers a natural, cottage-like atmosphere that feels both private and inspiring. Inside, the cozy and functional layout features an eat-in kitchen, comfortable living area. A steel roof on the front entry and rear addition (2025) and a furnace installed in 2021 provide added comfort and peace of mind. Step outside to enjoy the serene surroundings filled with greenery, fruit trees, and several inviting spots for morning coffee or evening sunsets. A charming cabin-style shed adds extra appeal and storage and may be negotiable with the purchase. Located just minutes from Thamesville’s shops, cafés, and amenities, this peaceful property offers the perfect mix of country tranquility and small-town convenience. Ideal for artists, gardeners, retirees, or anyone seeking a slower, simpler way of life. The current land lease fee is $538.28 and will increase by $50.00 upon sale to $588.28. This amount includes property taxes, water, and garbage pickup.Book your private showing today and experience the charm and calm of Briarwood Estates. (id:47351)
6959 Riverview Line
Chatham, Ontario
Experience the perfect blend of style, comfort, and serenity in this beautifully refreshed mid-century modern home along the Thames River. Thoughtfully updated from top to bottom including the kitchen, two bathrooms, flooring, and electrical. Step inside and fall in love with the warmth of the original wood paneling and the bright, open living space. The wall of windows draws in natural light and showcases peaceful river views, while the cozy fireplace and custom built-ins create the perfect spot to unwind after a busy day. With four spacious bedrooms, there’s room for everyone or the flexibility to design a home office, yoga space, or guest retreat. The private 3-piece ensuite offers an added touch of comfort and privacy. Out back, enjoy your own slice of nature perfect for morning coffee by the water, an evening paddle, or simply watching the sunset. The double garage offers space for vehicles, storage, and hobbies, while the location just minutes from Chatham, keeps everything you need close by. Call Today! (id:47351)
1459 Clover Avenue
Windsor, Ontario
This 2 story home features a sprawling main floor that includes 2 living areas, a kitchen w/ a bright & inviting eating area overlooking the yard, powder room, and an inviting foyer as you walk in. The 2nd floor houses all 3bedrooms including the primary bedroom w/ large closets and ensuite cheater door. Going to the fully finished lower level you will enjoy multiple living areas, plenty of storage, laundry & another bathroom! The exterior of the home has been very well maintained but it is the backyard that is the cherry on top. Inground pool w/ new liner(2025) pumper(2023) heater (2021) & a massive covered patio w/ a custom awning that offers shade and a sitting area for those hot summer pool days! This home is very well designed and flows really well from top to bottom, inside and out! (id:47351)
2994 Meadowbrook Lane Unit# 2
Windsor, Ontario
Welcome to 2994 Meadowbrook #2, Windsor – a well-maintained end unit townhome offering 3 good-sized bedrooms, 1.5 bathrooms, and brand new flooring throughout. Enjoy a bright living space with an enclosed kitchen and dining area for added privacy, plus a partially finished basement perfect for a home office or extra living space. This move-in-ready home includes all appliances and offers worry-free condo living – no grass cutting or snow shoveling! Located in a family-friendly neighborhood. (id:47351)
1135 Church
Windsor, Ontario
Lots of recent major renovations done in the last year on this open concept bungalow including all new insulation inside & out, most electrical, drywall, vinyl windows throughout, interior & exterior doors, most flooring and a beautiful newly installed kitchen w/1 yr new appliances, new cabinets & countertops & a totally renovated 4 pc bath w/beautiful walk in shower & soaker tub. There is also a new tankless hot water system (owned) and a new hybrid ductless heat pump/ac unit - never used - just requires wiring. Kitchen has a patio door walkout to a deck and fenced yard with rear parking. Home requires finishing including kitchen plumbing, some electrical, exterior siding, trim, baseboards & some flooring - most material is bought & will remain. Perfect home for the handy person or contractor. Don't miss this one! (id:47351)
3320 Stella Crescent Unit# 212
Windsor, Ontario
WELCOME TO FOREST GLADE HORIZONS 3290 STELLA CRESCENT Unit 212. ATTENTION INVESTORS, EMPTY NESTERS AND FIRST TIME HOMEBUYERS! , THIS 2 BEDROOM PLUS DEN (OFFICE ) 2 BATH CONDO INC PRIMARY ENSUITE WITH IN-SUITE LAUNDRY SHOWS LIKE A BRAND NEW UNIT. APPROX 1095 SF AND A SPACIOUS LAYOUT FEATURING QUARTZ COUNTER TOPS AND ALL MAJOR APPLIANCES( FRIDGE, STOVE, DISHWASHER, MICROWAVE RANGE HOOD, WASHER AND DRYER. BEAUTIFUL 95 SF OUTDOOR PATIO SPACE. DEEDED PARKING SPOT. AMENITIES IN BUILDING INC PARTY ROOM, FITNESS ROOM, OUTDOOR BBQ AREA AND MORE ! SITUATED CLOSE TO SCHOOLS, SHOPPING, WALKING TRAILS AND ALL MAJOR COMMUTER ARTERIES. (id:47351)
1931 Kenwick Street
Sarnia, Ontario
Discover life in Bright’s Grove. Steps from the shoreline of Lake Huron, 1931 Kenwick Street blends comfort, style, and location. Beautifully updated brick bungalow offering 2 + 1 bedrooms, 2 baths, and a bright, functional layout. Move-in ready after a comprehensive 2013–2014 renovation (kitchen, baths, flooring, windows, roof, central air) and just freshly repainted. The finished lower level adds a spacious rec room, guest bedroom, laundry, and a second bath—ideal for family, guests, or a quiet home office. Recent updates include a new furnace (2024) and new rec room carpet (2025). Outside, enjoy a fenced private yard, detached garage, and a mature, quiet setting a short walk to schools, parks, trails, and local shops. Morning walks by the lake, bike riding on the trail and friendly neighbours—this is the relaxed, welcoming lifestyle Bright’s Grove is known for. A wonderful opportunity to enjoy lakeside living with everyday conveniences close by and year-round recreation. (id:47351)
1520 Kerr Avenue
Erieau, Ontario
Welcome to 1520 Kerr, nestled in the heart of Erieau—just minutes from the water and steps to all the charm this lakeside community has to offer. Perfectly located near the marina, local restaurants, and amenities, this property offers both lifestyle and opportunity.Whether you’re looking for a year-round residence or a seasonal retreat, this home provides the best of both worlds. Enjoy breathtaking views of Erieau and take advantage of the thriving tourism in the area to generate additional income. The seller is even willing to pass along an established clientele base, making this an ideal turnkey investment. All furniture is negotiable, allowing you to settle in or start renting right away. Don’t miss your chance to own in one of Chatham-Kent’s most desirable waterfront communities. (id:47351)
130 Elizabeth Street
Thamesville, Ontario
Cozy, warm 2 bedroom bungalow located on a corner lot in the centrally located town of Thamesville. Perfect for the investor looking to increase their portfolio, retiree's or the first time buyer. The house features a metal roof, a warm family room heated with a gas fireplace. Fenced in area to enjoy privacy with a garden shed to enjoy your own privacy. This place wont last long, don't hesitate to book a showing. Please allow a 24 hr irrevocable with all offers. (id:47351)
19281 Highbanks Road
Cedar Springs, Ontario
Luxury Country Living Meets Family Comfort! Discover a property that redefines what it means to feel “at home.” Nestled in the serenity of the countryside, this extraordinary residence offers the perfect balance of high-end comfort and family-focused design, creating a space where everyone in the household can thrive. From the moment you arrive, the lush, professionally landscaped grounds will take your breath away—vibrant gardens, mature trees, and striking curb appeal make this property a true showpiece. With an attached garage for convenience and a heated 40x40 workshop for hobbies, projects, or your dream workspace, this home offers unmatched versatility. Step inside and experience the warmth of a property that has been meticulously cared for and thoughtfully upgraded. The natural light dances through brand-new skylights, while finishes showcase the quality and craftsmanship throughout. The open, airy layout flows seamlessly, making family living and entertaining effortless. Your family will love every corner of this spectacular home: Games Room with pool table for endless fun, newer hot tub for ultimate relaxation, sparkling pool for summer days under the sun, beautiful woodworking and custom details that elevate every space For those who love the outdoors, the landscaping is a true masterpiece—vibrant flower beds, manicured lawns, and serene spaces for gardening or unwinding with a coffee. This home truly offers something for everyone—from the dream workshop for him, crafting spaces for her, and the ultimate backyard paradise for the whole family. Whether you’re hosting friends or enjoying quiet evenings under the stars, this is more than a home; it’s a lifestyle of luxury country living with family at its heart. Seeing is believing—you must experience this property in person to appreciate its beauty and detail! Call today to book your personal showing! (id:47351)
75 Fielder Avenue
Chatham, Ontario
Welcome to this super cute bungalow on the north side of Chatham, offering the ease and comfort of one-floor living. With 2 bedrooms and 1 full bathroom, this home is perfect for first-time buyers, downsizers, or anyone looking for a move-in ready property. Step inside to find a spacious living room with a cozy gas fireplace, a large primary bedroom, and a charming kitchen that’s full of character. Recent updates include new flooring and a new hot water heater, giving you peace of mind and modern convenience. Set on a very large, fully fenced lot, the property features a big backyard, storage shed, and plenty of room to relax or entertain outdoors. Nestled on a quiet street yet close to shopping, restaurants, and variety stores, this home truly offers the best of both worlds—privacy and convenience. If you’re searching for a move-in ready home with charm and a great lot, this bungalow checks all the boxes! (id:47351)
637 Wilkesport Line
Sombra, Ontario
Country living… but make it easy! Welcome to this 3 bedroom, 3 bathroom home offering the best of country charm with low-maintenance living. Set on a paved road with municipal water, this property is built to last and is easy to care for with features like a metal roof, steel siding, and composite decking. The main level includes a dining room, bright kitchen, large family room, 3 bedrooms, a 2pc bathroom AND a 4 piece bathroom. You can enjoy your morning coffee or evening unwind in the bright, spacious sunroom. Movie nights in the basement family room will be comfy cozy with the warmth from the wood stove. You’ll also find a 3 piece bathroom and the laundry/utility room on this level. The home comes with a new oil tank and offers plenty of space to add a nice sized garage/shop. This parcel is perfect for those who crave peace, practicality, and a touch of country comfort with low a maintenance lifestyle. (Hot water tank is fueled by Oil) (id:47351)
113 Cottage Place
Chatham, Ontario
If you’re looking for a meticulous semi-detached home on Chatham’s sought-after north side, this one is a must-see! Nestled on a mature yet newer street with beautifully landscaped grounds, the curb appeal sets the tone for what awaits inside. Step through the front door into a bright, open-concept layout featuring luxurious finishes throughout. The inviting living area showcases a gas fireplace that connects to the stylish kitchen boasting an island with granite countertops, tile backsplash, under-cabinet lighting, and an overall crisp, modern feel that highlights true pride of ownership. The front bedroom provides an ideal space for a home office or den and is currently being used as a formal dining room. The primary suite offers his-and-hers closets and a stunning 3-piece ensuite with a tiled walk-in shower and built in bench. The fully finished lower level expands your living space with a large rec room, spacious bedroom, third full bathroom, and a dedicated storage area for all your extras. Outside, enjoy a double concrete driveway, attached garage, and a private backyard retreat featuring a lovely patio that is perfect for relaxing or entertaining. This home is truly move-in ready and stands out for its care, quality, and location. Don’t wait — schedule your private viewing today! (id:47351)
41 Veranda Court
Chatham, Ontario
This first time offered end unit townhouse with a double car is in a much sought after area. The home offers white kitchen with quartz counter tops, pull out drawers and stainless steel appliances. The living room has a 2 sided fireplace with the dining room. Grade entry is a real plus in this home with 36"" doors which makes it handicapped accessible.2 carpeted bedrooms on the main floor with the primary having an large ensuite bath. The partially finished basement has large bedroom, 3 pc. bath and large rec room. It has lots of storage space. The easy to maintain back yard has a bubbling rock and the walkway between the two units has a interlocking brick walk. The end unit must provide access to the middle unit's backyard for grass cutting etc. No association fees. (id:47351)
70 Jane Street
Blenheim, Ontario
Discover 70 Jane St in Blenheim-a meticulously updated home in a strong, growing community with immediate possession, just a short walk to all amenities including Tim Hortons, banks, schools, arena, community center, grocery stores, and seniors center, with the 401 only 10 minutes away. Lots of recent upgrades including: 2020 steel roof on the house and garage, 2023 new siding on both house and garage, R10.2 energy shield insulation boards on house, 2023 new awning windows, custom fence with 6x6 posts, gates (14' wide vehicle access), decks, and awning, plus 2024 gravel rear yard, gas line for stove, and Heat Star furnace for the garage; inside, enjoy 2025 new custom bathroom, new custom kitchen, flooring, lighting throughout house and garage, fresh paint with durable semi-gloss (ideal for families and dirty hands in Drifting Snow shade), and new baseboards. The standout shop has a new furnace 2024 and 60amp power boasting 16-foot center ceilings, potential for water/sewer lines for hookup in the garage, potential for a hoist, or rental income, or granny suite conversion-perfect for the handyman working on cars or trucks-while two large entertaining decks, a vehicle roundabout behind the house. Take advantage of the very low property taxes. Very large shed at the back of property with steel roof for extra storage or lawnmower and snowblowers. (id:47351)
19165 Blue Water Avenue
Lighthouse Cove, Ontario
Enjoy the ultimate waterfront lifestyle with this beautifully updated modern ranch located on the main canal that leads to the marina and restaurant! Watch the boats pass by and soak in the waterfront vibes right from your own backyard. This desirable main-floor-living home showcases a stunning new kitchen with granite countertops, in-floor heating, and an open-concept design connecting into the living area, highlighted by a sleek gas fireplace with custom built-in cabinetry. Perfect for entertaining, the space opens through two patio doors to spacious fully screened in covered porch plus an inviting inground heated pool (installed late 2024) and a fenced yard. The spacious primary suite offers his and her closets and a luxurious 4pc ensuite complete with a freestanding tub, glass shower, and stylish finishes throughout. A second sitting room off the third bedroom provides a perfect space for guests to relax or enjoy the game in private. Step outside to enjoy peaceful evenings watching boats cruise by on the deep, desirable canal. A two-tiered dock offers convenient access to the water—ideal for boating, fishing, or simply enjoying the view. Whether you’re poolside or on the canal, this home truly offers the best of both worlds. Call today to experience this incredible waterfront property! (id:47351)
115 Parkwood Drive
Chatham, Ontario
Welcome to Southside Parkwood Drive, one of Chatham’s most desirable neighbourhoods! This wonderful family home, lovingly owned since 1978, is ready for its next chapter. Just steps from Mud Creek, you’ll enjoy peaceful morning and evening walks surrounded by nature. The spacious corner lot provides plenty of room and endless opportunities for its next visionary owner. Enter through either the front or side entrance and discover a well-designed layout featuring a full dining room, an eat-in kitchen overlooking the backyard, and generous living and family room spaces with direct access to the expansive yard. A convenient powder room is thoughtfully placed near the foyer. Upstairs, you’ll find three large bedrooms and a full bathroom with a bathtub. The lower level offers an unfinished basement—ideal for storage or ready to be customized to your needs. Notes: Furnace (original), hot water tank (rental through Reliance), roof replaced in December 2022 (except over bedroom areas), new sump pump with water backup (2025). A recent inspection report is available upon request. Stop by today because… Home Is Where The Hart Is! (id:47351)
