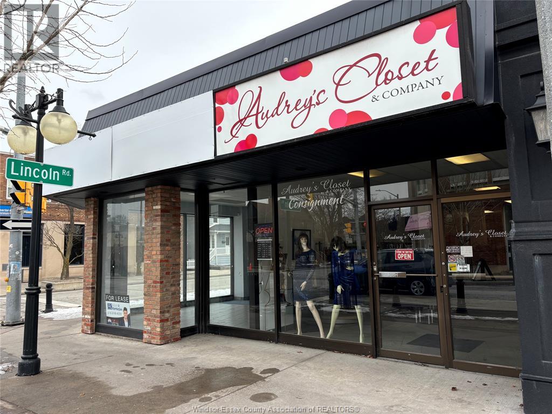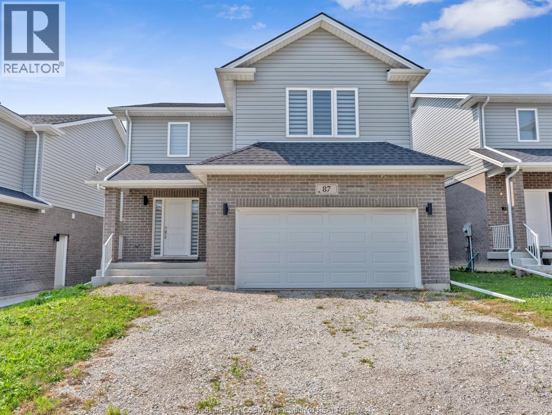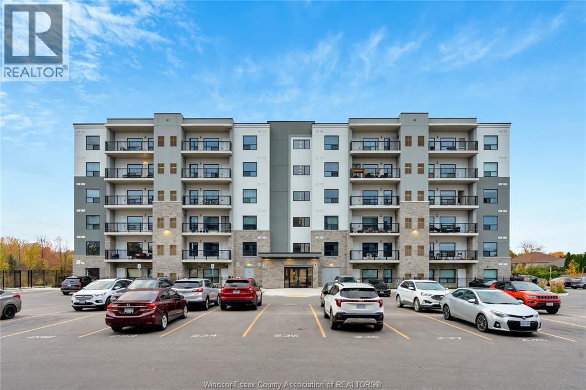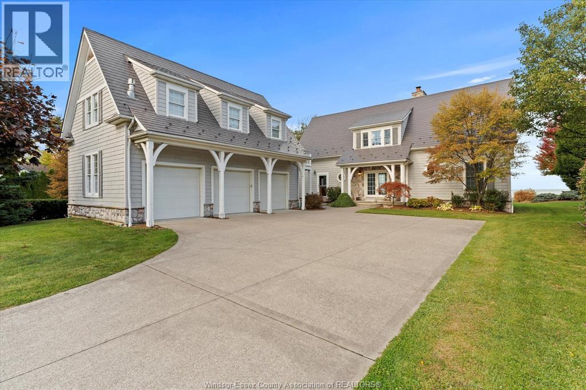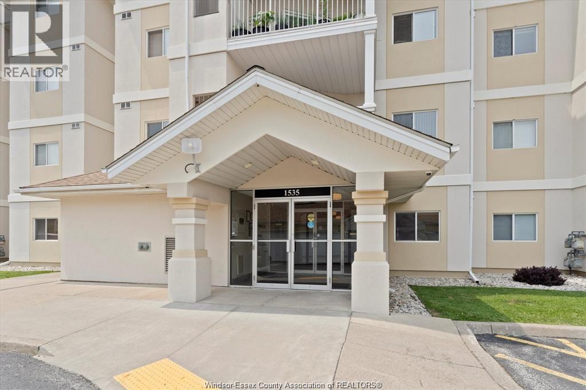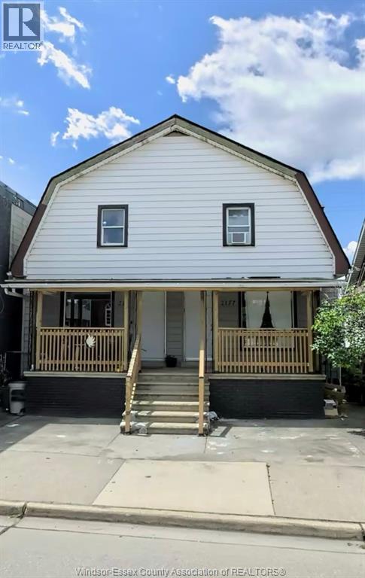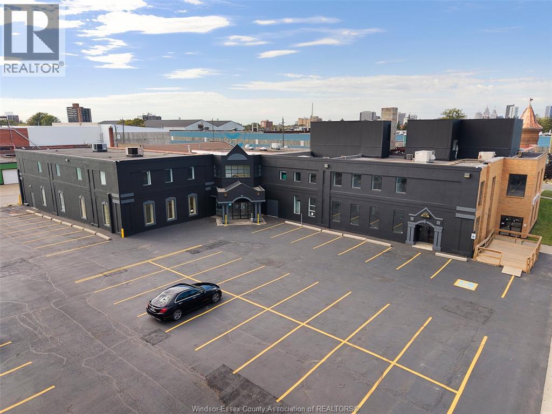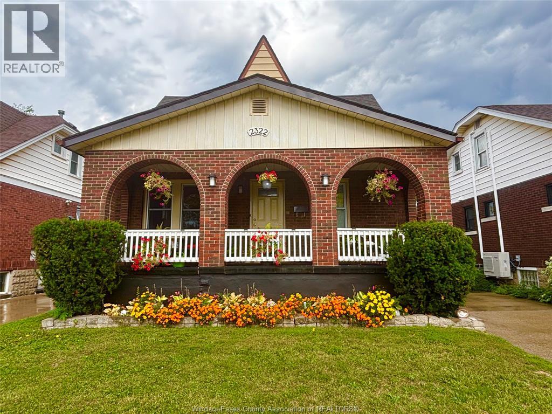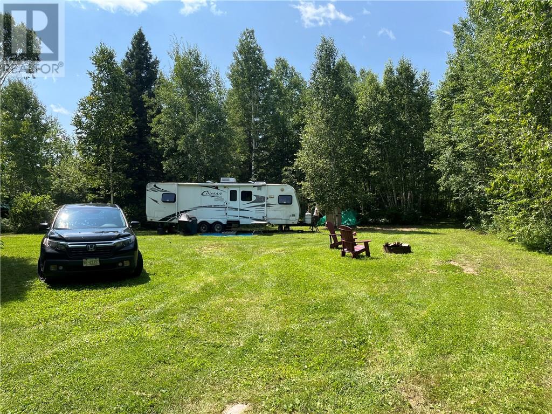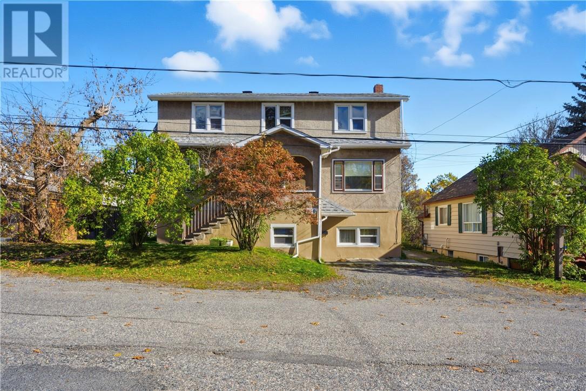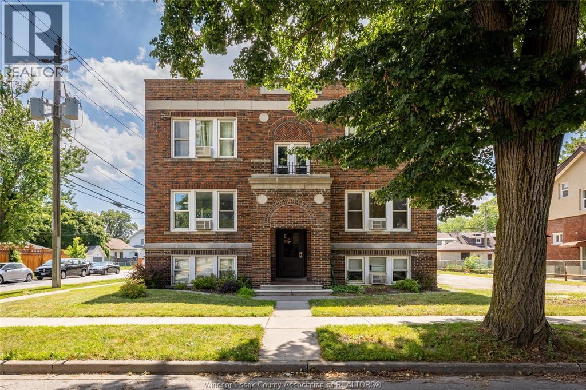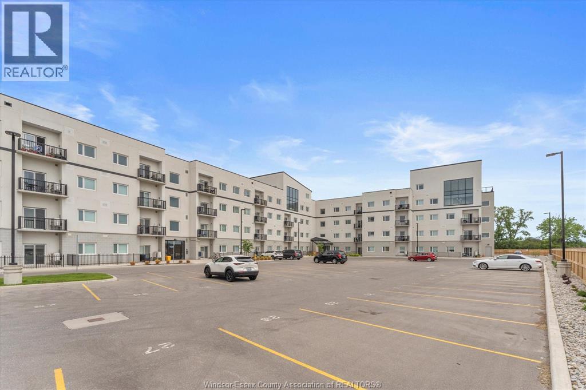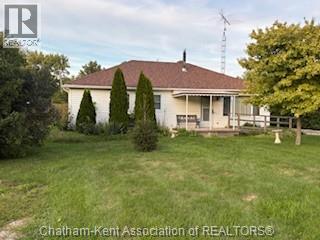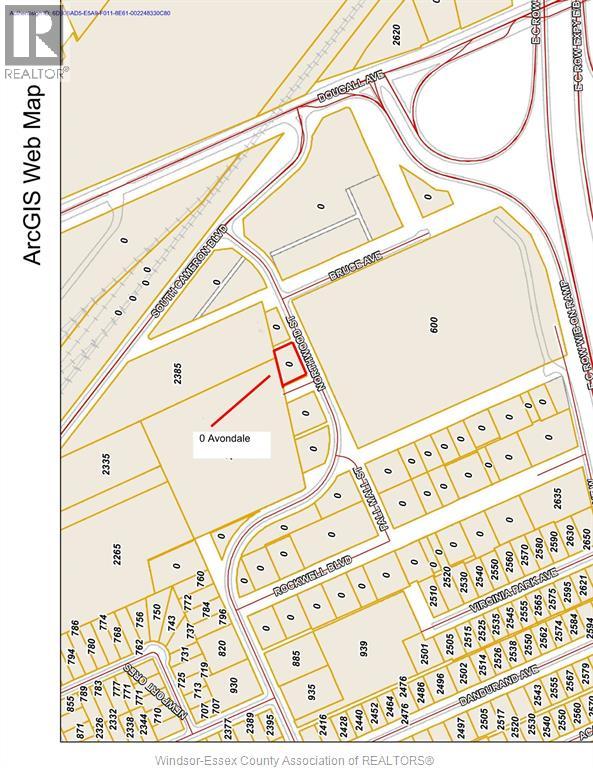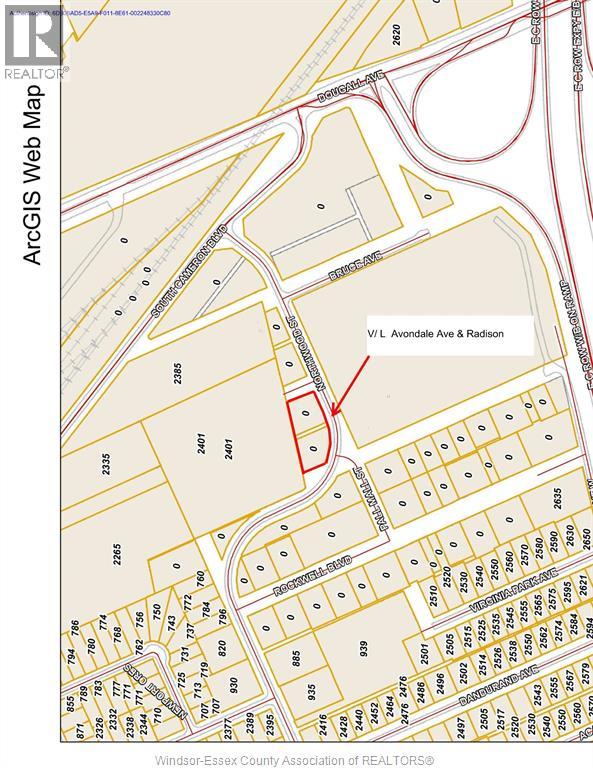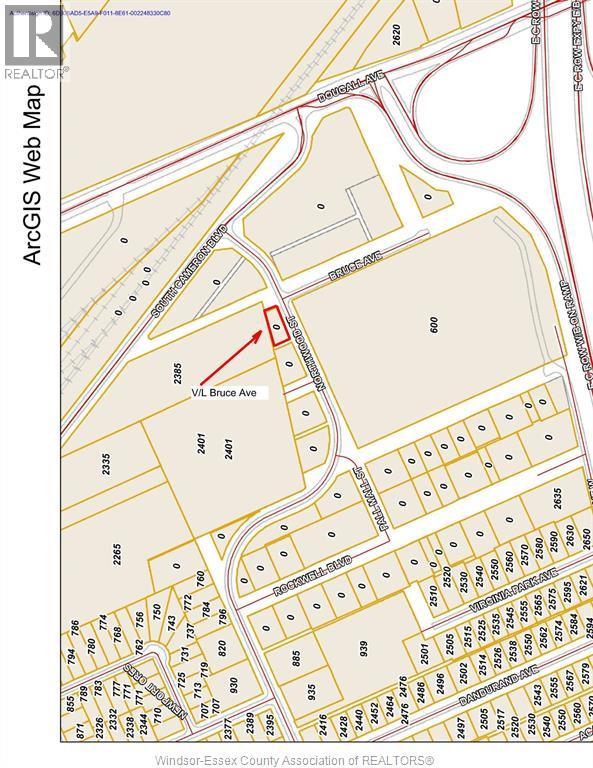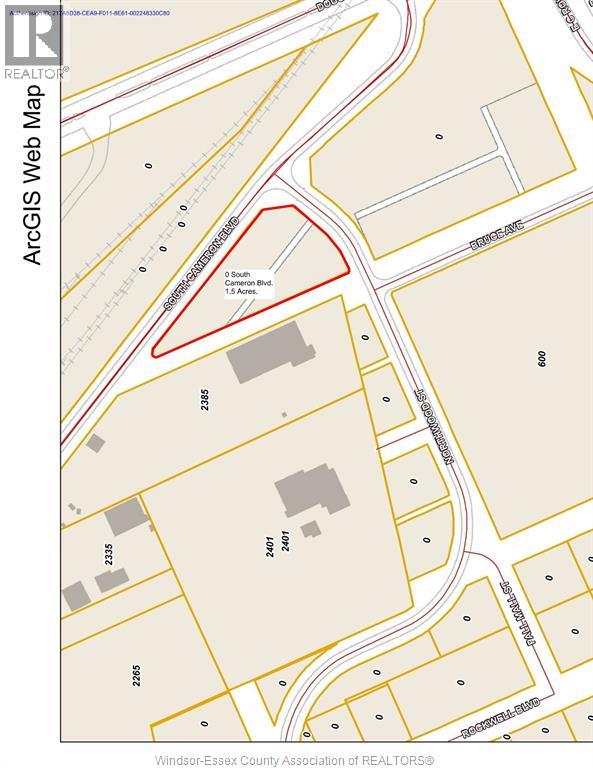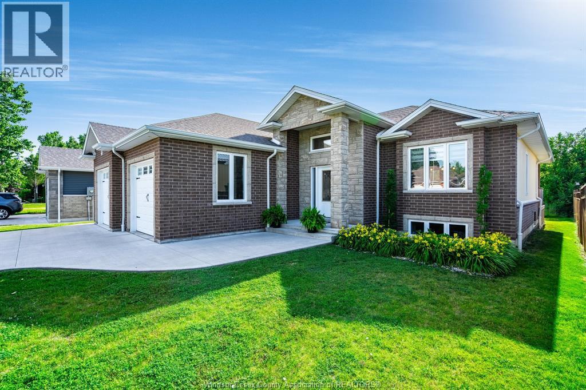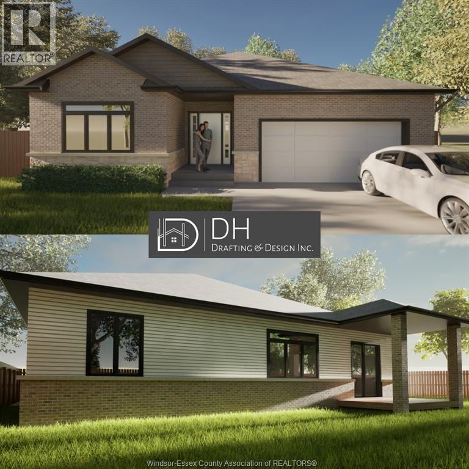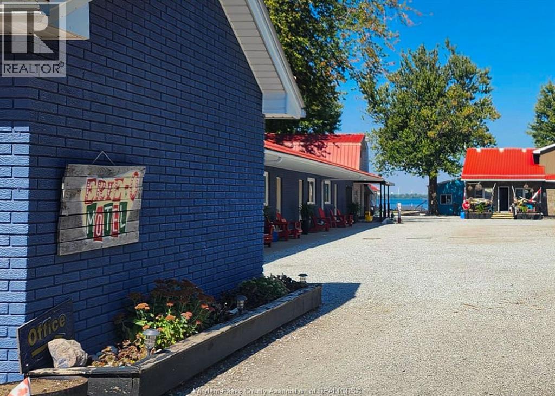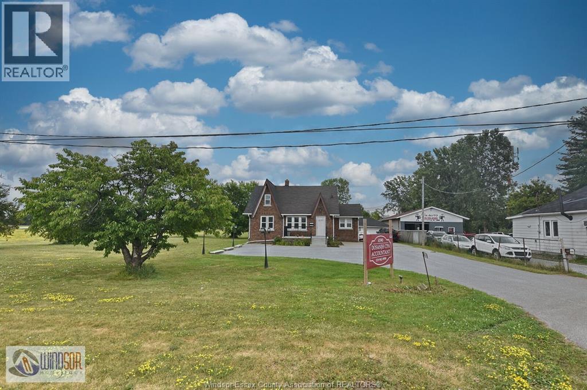1585 Wyandotte Street East Unit# 2
Windsor, Ontario
IRREPLACEABLE - HUGE EXPOSURE WITH THIS CORNER UNIT RIGHT IN THE HEART OF BOOMING WALKERVILLE!! LOADS OF POTENTIAL AND OPPORTUNITY, 3033 SQUARE FEET, LANDLORD WILLING TO GIVE A $20,000K ALLOWANCE TOWARDS LEASEHOLD IMPROVEMENTS -ZONING ALLOWS FOR MANY COMMERCIAL USES, HIGH TRAFFIC LOCATION!! $20 PER SQUARE FOOT, CAMS TO BE $5.50 PER SQUARE FOOT, MINIMUM 3 YEAR LEASE. (id:47351)
87 Warwick Drive
Chatham, Ontario
Welcome to your dream home at 87 Warwick! This beautifully maintained property offers the perfect blend of modern amenities and classic charm. With 4 spacious bedroom and two and half baths, this home provides ample space for families and guest alike. As you enter you'll be greeted by a bright and inviting living area space, perfect for entertaining. The kitchen boasts updated appliances, plenty of counter space. The primary suite is a true retreat, featuring an en-suite bathroom and generous closet space. Three additional bedrooms provide versatility for family, guest, or home office options. The home is conveniently located near school, parks and shopping centers, making it a perfect choice for families. To lease good credit history and proof of employment is required. (id:47351)
10 Rutland Avenue
Warren, Ontario
Welcome to 10 Rutland Avenue, a charming and move-in ready 4-bedroom, 2-bath home that perfectly combines modern updates with everyday comfort. Nestled in one of Warren’s most sought-after family-friendly neighborhoods, this home offers space, style, and convenience for today’s lifestyle. Step inside to find bright, open living areas featuring updated finishes and a seamless flow that’s perfect for both relaxing and entertaining. The kitchen offers ample cabinetry, contemporary fixtures, and finishes that make cooking and gathering a joy. The home’s four spacious bedrooms provide plenty of room for family, guests, or a home office, while two well-appointed bathrooms showcase tasteful updates. An attached garage adds everyday convenience, and the private yard offers space for outdoor fun, gardening, or simply enjoying peaceful evenings at home. Located close to local schools, parks, shopping, and dining, this home delivers the best of Warren living — comfort, community, and modern appeal. (id:47351)
3340 Stella Crescent Unit# 424
Windsor, Ontario
Welcome to your new sanctuary, where luxury and convenience converge. This Beautiful residence boasts two spacious bedrooms, and two bathrooms each with ample natural light and elegant finishes. The modern living room is perfect for relaxation and entertaining, while the fully equipped kitchen makes cooking a pleasure with its top-of-the-line appliances and stylish design. Enjoy the ultimate convenience with an on-suite laundry, making daily chores effortless. The abundance of natural light throughout the home creates a warm and inviting atmosphere. Step outside and discover nearby parks, golf courses, and shopping destinations, all within easy reach. (id:47351)
1094 Lilydale
Lakeshore, Ontario
This executive waterfront lease is available for the first time. The residence perfectly blends classic New England coastal charm with modern elegance. This luxurious lakefront home offers breathtaking views from every room and a thoughtful, open-concept design throughout. The main floor features a beautiful primary suite complete with a spacious walk-in closet and a stylish ensuite bath. The inviting living room with soaring 18 ft ceilings and wall of glass windows showcases the waterfront views while the cozy gas fireplace adds warmth and ambiance. Flowing seamlessly into the modern kitchen, boasting granite countertops and an abundance of cabinetry. Convenient main-floor laundry and an additional full bath add to the practicality of this level. Upstairs, you’ll find two ultra-private bedrooms, each offering stunning lake views, with shared 4 piece bath and den. The partly finished lower level includes a secondary suite with ensuite bath—ideal for in-laws, adult children or visiting guests. A three-car garage provides ample space, with two bays available for tenant use (2 spaces available in the winter months) large paved driveway for plenty of parking. Step outside to the expansive composite deck and take in the breathtaking views of the lake—perfect for enjoying early morning sunrises or peaceful evening sunsets. Sit back, relax, and listen to the gentle waves along the sandy beach. Move in ready, this lovely home truly has it all. Complete with all furnishings, a fully equipped kitchen and UTILITIES INCLUDED. Weekly lawn cutting service included, as well. SERIOUS inquiries only. Credit checks and references required for all applicants. (id:47351)
1535 Grand Marais Road West Unit# 301
Windsor, Ontario
Step inside this stunning, newly renovated 1,100 sq ft 2 bed & 2 bath condo at 1535 Grand Marais in South Windsor! Featuring an all new kitchen with quartz countertops, new cabinetry, and all-new stainless steel appliances. Both bathrooms have been beautifully redone, featuring a custom tiled standing shower in the master bathroom. You’ll love the brand-new washer and dryer, new flooring throughout, and high-end linen curtains that add warmth and elegance. The bright, open layout is perfect for relaxing or entertaining. Located in a clean, secure, and well-kept building surrounded by mature trees, just minutes from shopping, parks, restaurants, and top-rated schools, with easy access to EC Row and Highway 401. Move right in and enjoy stylish, maintenance-free living in one of Windsor’s most convenient neighbourhoods. (id:47351)
2181 Howard Avenue
Windsor, Ontario
This centrally located home is within walking distance to many stores, restaurants, and grocery stores! It features 3 bedrooms, 1 bathroom, beautiful flooring, and is very clean and freshly painted! This home has A/C and comes with 1 parking spot at the rear. There is also laundry in the very large basement which has plenty of room for storage! (id:47351)
1501 Howard Avenue Unit# 106
Windsor, Ontario
WELCOME TO 1501 HOWARD AVENUE IN WINDSOR ONTARIO! A MODERN UPDATED PLAZA IN THE HEART OF WINDSOR, ONTARIO. UNIT 106 WAS PREVIOUSLY USED AS OFFICE SPACE. WITH DIRECT ACCESS TO PARKING LOT AND SOUTH FACING WINDOWS. FEATURING 1878 SQUARE FEET. OPEN RECEPTION AREA AND A SERIES OF TURN KEY OFFICES. PREMIUM LOCATION, WITH HOWARD AVENUE'S HIGH TRAFFIC VOLUME. MANY BIG BOX STORES CLOSE BY; STARBUCKS, SHOPPER DRUG MART AND BIG GROCERY STORES HAVE THRIVED IN THIS AREA FOR YEARS! DON'T WAIT, CALL TODAY FOR A PRIVATE SHOWING! (id:47351)
2322 Byng
Windsor, Ontario
Welcome to 2322 Byng in the desired area of South Walkersville! This amazing brick home features 5 nice bedrooms, 1.5 baths, fully finished basement with new flooring throughout, brand new kitchen and most new windows! The second floor adds another living area or possible master suite ready for your finishing touches, with a large roughed in bathroom! Backyard offers a large newly stained deck and new garage door, perfect for hosting large gatherings. This home sits in a beautiful family oriented neighbourhood just footsteps away from met hospital and Chrysler! Send this to all employees! Shopping and main bus routes nearby. Book your private viewing today! (id:47351)
145 Sabourin Street
Greater Sudbury, Ontario
Enjoy peaceful off-grid living on 45 scenic acres along the Elbow River, with water access to Elbow Lake, Red Deer Lake, and even the Wahnipiate River. This incredible property offers privacy, recreation, and natural beauty perfect for outdoor enthusiasts who love fishing, hunting, snowmobiling, and exploring. Included are a 30-ft trailer, Honda generator, lawn tractor, gazebo, two sheds, outhouse, and fire pit - everything you need to start enjoying the outdoors right away. (id:47351)
648-650 Lilac Street
Sudbury, Ontario
Welcome to 648-650 Lilac Street, a solid and versatile duplex located in a highly desirable neighborhood close to schools, parks, grocery stores, and all essential amenities. This well-maintained property features two spacious two-bedroom units, plus a vacant in-law suite in the basement, perfect for additional income, extended family living, or future development potential. With potential to be returned to a four bedroom home, plus one bedroom in-law suite. The main floor unit offers a bright and functional layout with a large eat-in kitchen, a comfortable living room, two generously sized bedrooms, and a full bathroom. This unit also includes access to the basement, where you'll find utilities, laundry facilities and ample store space. The upper unit features a similar two-bedroom layout, filled with natural light from the many windows, creating a warm and inviting atmosphere for tenants or guests. Downstairs, the in-law suite is currently vacant and ready for its next chapter. With a bit of updating, it has the potential to become a great additional living space or income-generating rental. The home is built on a poured concrete foundation and features an updated roof (2021), offering peace of mind and long-term durability. Whether you're an investor looking to add to your portfolio or a homeowner seeking a property with income potential, 648-650 Lilac Street is a fantastic opportunity. Don't miss your chance to view this well-located, income-generating property. Call today to book your private showing. (id:47351)
2858 Highway 144 E
Chelmsford, Ontario
This exceptional property spans over 6 acres and features a versatile 3,600 sq ft shop equipped with an office, showroom, and two large bay doors. The shop boasts 12–15 ft ceilings, efficient in-floor heating, and a powerful 3-phase and 200 amps electrical system—perfect for industrial uses. With valuable equipment included and plenty of room to expand, the potential here is immense. As an added bonus, a beautifully updated and finished tiny home sits on the property, ideal for on-site living or guest accommodations. Ideal for industrial uses, this property delivers! Check out the list of equipment and inventory! (id:47351)
1495 Gladstone Avenue Unit# 202
Windsor, Ontario
Beautifully updated 1-bedroom corner unit in desirable South Walkerville! This bright and spacious apartment features fresh paint, new laminate flooring, and a modern open-concept layout. The kitchen offers newer appliances, including a refrigerator and stove, while the updated bathroom features stylish tile and a tub/shower combo. Enjoy ample closet space, coin-operated laundry on-site, and convenient parking. Newer high efficiency mini split systems installed that offer both heating and cooling. Ideally located just minutes from Ottawa Street’s trendy shops, restaurants, parks, and public transit. Includes free high speed internet, security camera in building and secure front door buzzer. Rent is $1300/month + Hydro. First and last month’s rent and credit check required. Don’t miss out! (id:47351)
1900 Concession Road 6 Unit# 407
Lasalle, Ontario
This oversized, approx. 1500 sq ft loft-style condo offers two bedrooms plus a den and two full bathrooms, including a stunning primary ensuite and a spacious walk-in closet. Enjoy your own private rooftop balcony. Elegantly designed, the unit boasts a massive living room with soaring two-storey windows that flood the open-concept space with natural light, seamlessly connecting the living, dining, and kitchen areas. In-suite laundry and stainless steel appliances are included. Ideally located near all major amenities, including Highway 401, St. Clair College, the University of Windsor, shopping, and scenic walking trails. The building also features a party room and fitness center for residents to enjoy. (id:47351)
21035 Queen Street
Charing Cross, Ontario
Welcome to this charming 3-bedroom vinyl-sided home, set on a extra-wide 70' lot in the quiet village of Charing Cross. Enjoy the best of both worlds with a peaceful country setting while being just minutes from Chatham or Blenheim for extra amenities. The inviting living room features hardwood floors and a cozy wood stove, creating a warm and comfortable space for relaxing or entertaining. The spacious kitchen provides plenty of room for family meals, while the convenient laundry/utility mudroom offers easy access to the backyard. Step outside to a large deck overlooking the above-ground pool - perfect for summer gatherings and outdoor enjoyment. This home offers three bedrooms and a 4-piece bath, making it great option for families or first time buyers or retirees. Vinyl windows, a newer roof, and a brand new furnace in 2023 provide peace of mind and energy efficiency. The property also includes a single-car garage with a double-deep design, offering ample parking plus workshop area or storage. With a large lot, solid updates, and room for further improvements, this home presents an excellent opportunity to build equity while enjoying a welcoming community atmosphere. Whether you're starting out, downsizing, or looking for a place to put down roots, this property has the space, features, and location to make it your own. (id:47351)
V/l Avondale
Windsor, Ontario
Approximately .297 acres of Prime industrial land (zoned HMD1.4 & MD1.4 ) address is AVONDALE but fronting on Northwood St. at Columbus Dr. in South Windsor. Easy access to downtown Windsor, the EC Row Expressway, bridge to USA and the 401 highway. Other parcels available in the immediate area. Current zoning allows many uses including light manufacturing, business offices, medical offices,wharehouse and many other uses. The property is being sold as as is and the buyer is to satisfy themselves as to taxes, services, permitted and future uses. (id:47351)
V/l Avondale & Radisson
Windsor, Ontario
Approximately .813 acres of Prime South Windsor industrial land (zoned HMD1.4) Address is listed as Avondale and Radisson in City tax rolls but fronts on Northwood St. starting at Columbus Dr. westward to the curve in Northwood St. Easy access to downtown Windsor, the EC Row Expressway, bridge to USA and the 401 highway. Other parcels available in the immediate area up to 5 acres. Current zoning allows many uses including light manufacturing, business offices, medical offices, warehouse and many other uses. The property is being sold as as is and the buyer is to satisfy themselves as to taxes, services, permitted and future uses. (id:47351)
V/l Bruce Avenue
Windsor, Ontario
Approximately .198 acres of Prime industrial land (zoned MD1.4) address is Bruce but fronting on Northwood St. in South Windsor. Easy access to downtown Windsor, the EC Row Expressway, bridge to USA and the 401 highway. Other parcels available in the immediate area. Current zoning allows many uses including manufacturing, business offices, medical offices, warehouse and many other uses. See list of uses in Supplements. The property is being sold as as is and the buyer is to satisfy themselves as to taxes, services, permitted and future uses. (id:47351)
V/l South Cameron Boulevard
Windsor, Ontario
Approximately 1.5 acres of Prime industrial land (zoned MD1.4) on South Cameron at Northwood St. in South Windsor. Easy access to downtown Windsor, the EC Row Expressway, bridge to USA and the 401 highway. Other parcels available in the immediate arca. Current zoning allows many uses including manufacturing, business offices, medical offices,wharehouse and many other uses. See list of uses in Supplements. The property is being sold as as is and the buyer is to satisfy themselves as to taxes, services, permitted and future uses. (id:47351)
6 Lisa Street
Wheatley, Ontario
Welcome to this beautiful brick ranch built in 2017, located on a quiet dead-end street in a desirable neighbourhood of newer homes. Thoughtfully designed for comfort and convenience, the main floor features a spacious master bedroom complete with a walk-in closet and a 4-piece ensuite. Two additional bedrooms, a second full bathroom, and a convenient main-floor laundry area and large open-concept kitchen/dining and living room area provide ample space for family living. The bright, open-concept layout is ideal for entertaining or relaxing. The full unfinished basement offers excellent potential for additional living space, while the attached two-car garage adds practicality. A fantastic opportunity to own a modern home in a peaceful, family-friendly setting! (id:47351)
44 Lantern Lane
Chatham, Ontario
WELCOME TO 44 LANTERN LANE IN THE NEW PROMENADE SUBDIVISON. THIS BRAND NEW QUALITY BUILT RANCH IS BEING CONSTRUCTED BY CAMPEAU CUSTOM HOMES. THE MAIN FLOOR HAS A GREAT OPEN CONCEPT LAYOUT OF THE DESIGNER WINDMILL KITCHEN WITH A LARGE ISLAND, LIVING ROOM WITH 9FT TRAYED CEILINGS & DINNING ROOM LEADING TO A COVERED REAR PORCH. MAIN FLOOR OFFERS HARDWOODS & CERAMIC THROUGHOUT. LARGE MASTER WITH 3PC ENSUITE & WIC, 2 MORE LARGE BEDROOMS, MAINFLOOR LAUNDRY & 4PC BATH. THE LOWER LEVEL IS A BLANK SLATE READY TO BE FINISHED. 2 CAR GARAGE & PARKING FOR MULTILPLE VEHICLES. CONVENIENTLY LOCATED WITH EASY ACCESS TO 401 & WALKING DISTANCE TO THE NEW ST TERESA SCHOOL. THERE IS STILL TIME TO PICK YOUR FINISHING TOUCHES WITH GENEROUS ALLOWANCES. FULL 7 YEAR TARION WARRANTY. OTHER LOTS & PLANS TO CHOOSE FROM STARTING @ 599K. CONTACT THE LISTING AGENT FOR MORE INFORMATION. (id:47351)
840 Ross Lane Unit# 4
Erieau, Ontario
Welcome to the beautiful Erie-O Motel & Marina! This cottage style unit is steps to the water, and available Dec 1 2025 - May 1, 2026. Pet friendly! You will have access to the wifi, BBQ, bonfire, kayaks and bicycles (weather permitting). Parking on-site. Kitchen comes fully equipped with pots, pans and silverware. Unit has one bedroom with 2 queen beds, plus pull out couch in living room. On-site fish cleaning hut and laundry facilities. Offering flexible lease term length options for a variety of users - students, seasonal workers, retirees, or those in between accommodations. Situated in downtown Erieau, walking distance to stores, restaurants, the beach, you will fall in love with this quaint and tranquil town. A short drive from Blenheim or Chatham, less than an hour from Windsor, 90 mins to London. This is a peaceful retreat, where the neighbours are like family. Owner/manger lives on site for your convenience. Call listing agent for more info today! (id:47351)
10517 Longwoods Road Road
Chatham Township, Ontario
Advertisements often say ""great family home"" - This offering in Louisville can back that claim. Country farmhouse charm and a beautiful addition are the perfect combination for this 5 bedroom, 3 bath beauty. A 2 storey home with the benefit of a 15 yr old family room addition (fireplace), 3pc full bath, main floor primary bedroom complete with a terrific ensuite and walk-in closet. Large eat-in kitchen with cherry cabinets, front living in the original section with natural trim and formal dining. Side entry into an office area or excellent space for a mudroom. Upper level with 4 bedrooms and 3 pc bath with clawfoot tube. New basement under the addition provides for storage/hobby room, laundry with tankless water heater, forced air gas furnace and ac. Hardwood and ceramic flooring, decor that suits the character, updated plumbing, insulation and wiring this home has been well updated and cared for. The nearly half acre site is only 8km to the City of Chatham and has cedar and mature trees backing onto farmland for additional privacy. Interlocking brick patio area located from the patio doors plus a secluded firepit area in the back corner of the lot. 19' x 29' attached garage or workshop is heated and insulated. This home has over 2200 square feet and the additional rooms on the main level really enhance this wonderful home. Additional Information - gas budget $108 (also heats the shop), water and hydro $187 average in 2024 and at that time for a family of 7. This is an efficient home and also consider in-law suite possibilities for the main level addition master bedroom, ensuite, livingroom and share the kitchen would be ideal for an elderly parent for example. (id:47351)
4590 Walker
Windsor, Ontario
High-Exposure Property with Exceptional Development Potential Prime commercial opportunity in the City of Windsor-this highly visible site is strategically positioned on one of Windsor's busiest arterial corridors, just minutes from Highway 401. Boasting approximately 130 feet of frontage on Walker Road, the property experiences consistent high vehicular traffic and outstanding exposure. Approximately 1.01 acres, the site is zoned MD 1.2, offering flexibility for a wide range of commercial. Located in the heart of Windsor's premier retail district, the property is surrounded by major national retailers and sits at the doorstep of the Walker Power Centre. The lot includes an existing office building, with an oversized two-car garage. The house is currently serviced by a well. This is a rare opportunity to secure a parcel of land in a rapidly evolving commercial node. (buyers to verify zoning compliance for their intended use) (id:47351)
