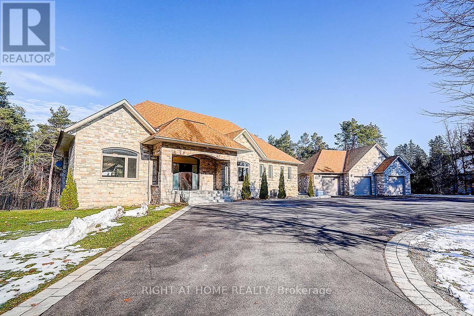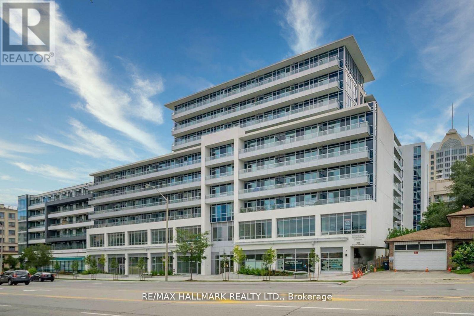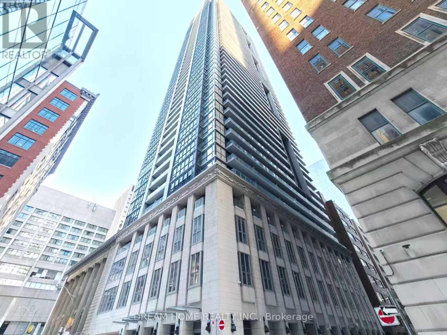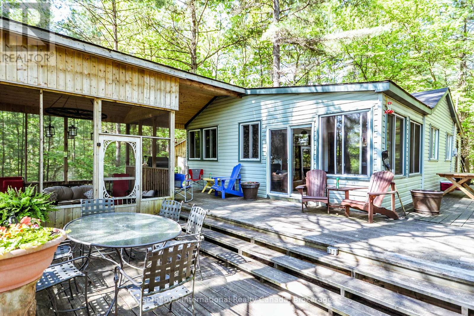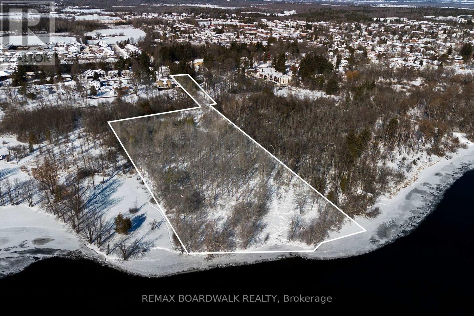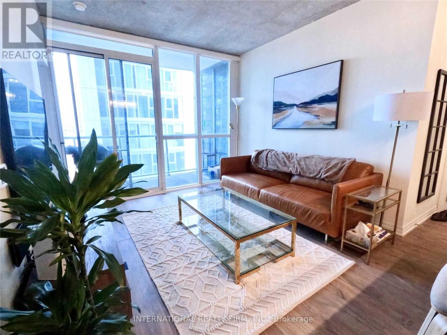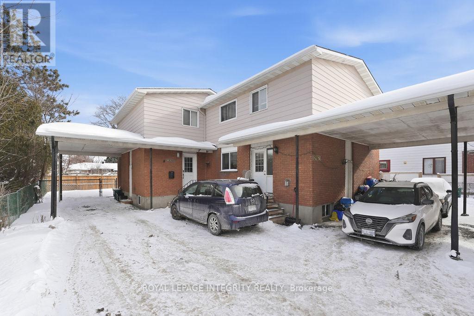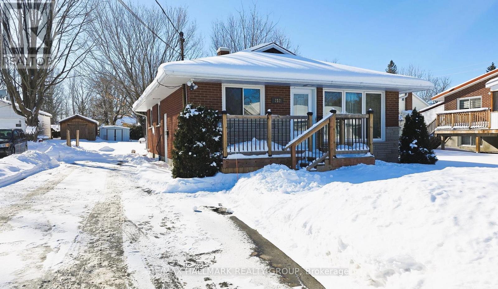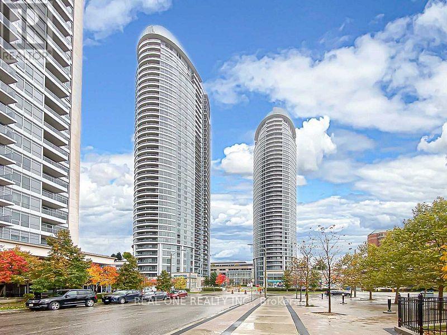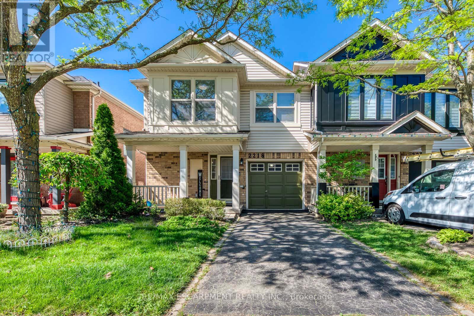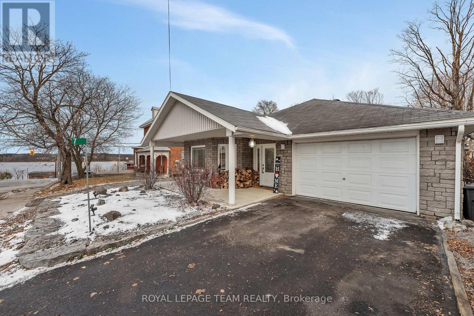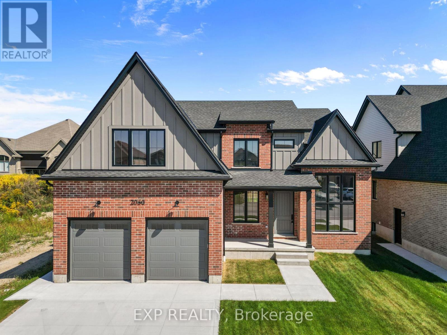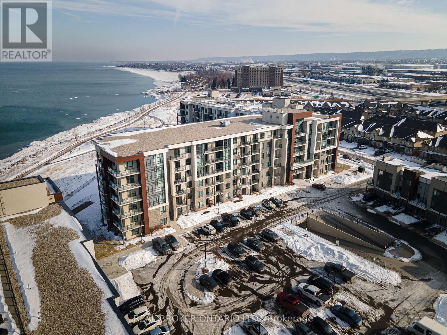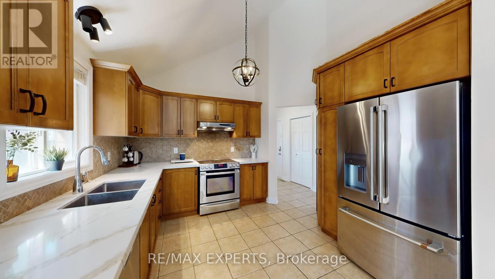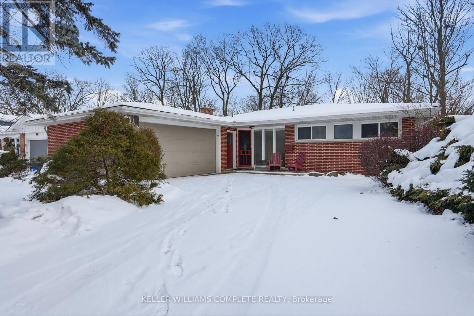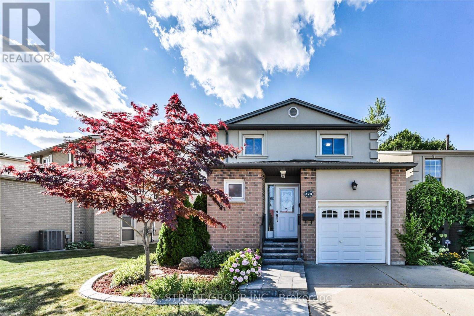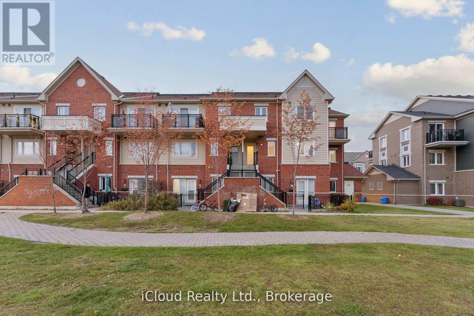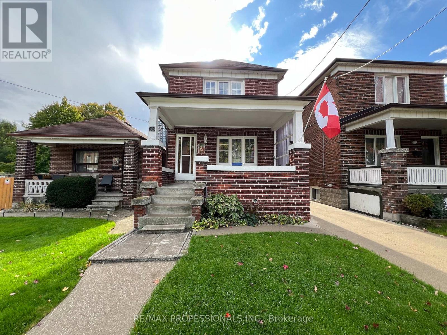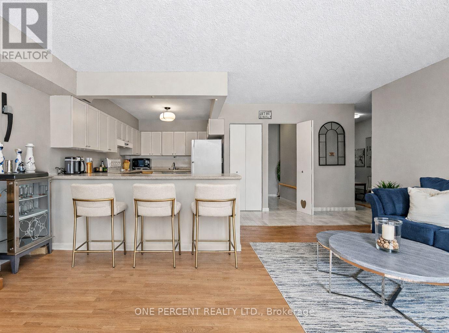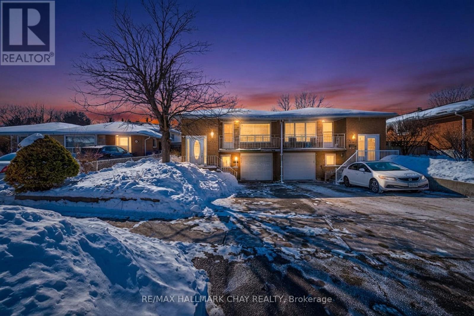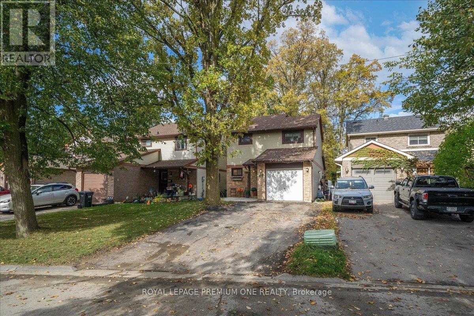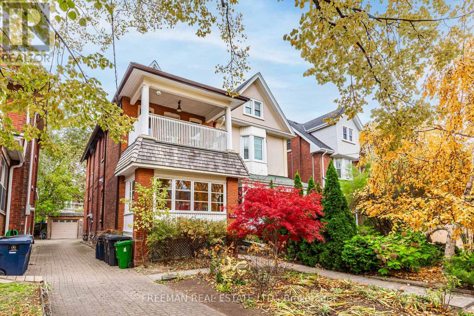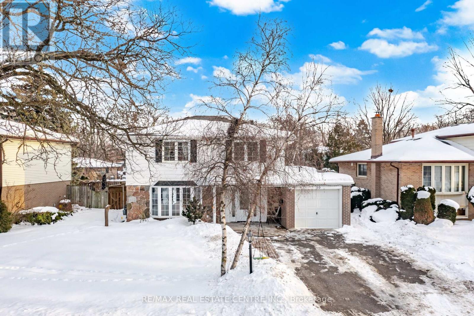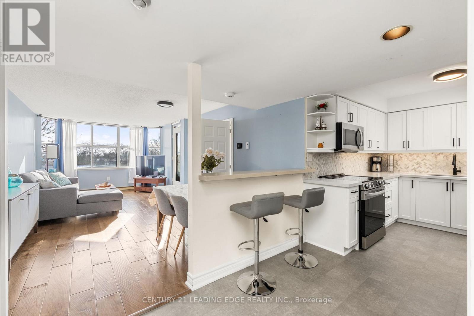45 Loggers Trail
Whitchurch-Stouffville, Ontario
Rare Modern French Luxury Bungalow Estate. A rare offering in today's market, this exceptional Modern French-inspired luxury bungalow redefines high-end living by seamlessly combining estate-level luxury with unparalleled everyday convenience-all on one expansive level.Set on a 2-acre private lot backing onto an endless forest, the home welcomes you with a crescent-shaped driveway and refined architectural detailing. Inside 12' ceiling (Main), solid walnut chevron flooring, custom plaster wall trims, medallion ceilings, and a dramatic floating marble TV and fireplace wall reflect timeless Modern French craftsmanship.The gourmet kitchen is fully equipped with elite appliances, including a 72" see-through Sub-Zero refrigerator and freezer, Wolf gas cooktop, and Miele built-in coffee machine, steam oven, and dishwasher-designed to elevate daily living hile supporting effortless entertaining.The main-level primary suite offers a true spa retreat, featuring a luxury ensuite bathroom with wet sauna, premium fixtures, and smart toilets that enhance comfort and hygiene throughout. An elegant entryway with floating custom cabinetry provides discreet and functional storage.What truly sets this bungalow apart is its fully developed 3,000-square-foot lower level, thoughtfully designed for both lifestyle and recreation. It includes a professional dance studio (10'), gym, walk-in temperature-controlled wine cellar, traditional wood sauna, snooker area, private Home Threater, and an additional ensuite bedroom-ensuring space for every passion without sacrificing main-floor convenience. The three-car garage features a golf simulator room and an upper loft offering exceptional flexibility. Outdoor living is elevated with a super-sized concrete rooftop deck, creating a four-season retreat surrounded by nature. An extended concrete driveway into the backyard further enhances functionality and scale. (id:47351)
720 - 591 Sheppard Avenue E
Toronto, Ontario
Beautiful 1 Bedroom and a Huge Den that can be used as a second bedroom Unit In The Heart Of Bayview Village Neighbourhood. Functional layout with over 662 sqft of livable space, engineered hardwood flooring & 9Ft ceilings. Living room facing north with access to over 85Sqft balcony.Walk To Subway Station, Ttc, Bayview Village, Easy Access To Highway, Shopping, Dining, Hospital, Park, Library, 1 Parking is Included in Price. (id:47351)
810 - 70 Temperance Street
Toronto, Ontario
right & spacious 1-bedroom suite with a south-facing view in the heart of Toronto's Financial District. This functional layout features laminate flooring throughout, a large full-length balcony, and a modern gourmet kitchen with stainless steel appliances. Enjoy a contemporary bathroom and hotel-style amenities including a lounge, fitness centre, and party room.Unbeatable location-just steps to the PATH, subway station, major bank headquarters, City Hall, Eaton Centre, and some of the best shopping and dining options in downtown Toronto. Perfect for professionals who value convenience, lifestyle, and true downtown living. (id:47351)
9492 Go Home Lake Shore
Georgian Bay, Ontario
Accessed by boat only. Escape to this private 3-bedroom cottage offering 225 feet of pristine frontage on beautiful Go Home Lake. Designed for relaxed lakeside living, the cottage features a spacious living room with vaulted ceilings and a striking stone fireplace, a bright family room with a walkout to the deck, a modern kitchen, and a 3-piece bath. Step outside to an expansive multi-level deck and a fully screened, covered outdoor living area-perfect for entertaining, unwinding, and enjoying summer meals. The gently sloping lot includes a large shed/workshop tucked toward the back of the property. From the main deck, a short set of stairs leads to the shoreline and a generous 14' x 22' sleeping cabin positioned right at the water's edge. This lakeside retreat includes a cedar sauna, bathroom with composting toilet, change room, and a spacious sleeping area with its own walkout to a deck overlooking the lake. Families will appreciate the sand-bottom swimming area, ideal for younger swimmers or anyone who enjoys wading into the water. The double U-shaped dock provides ample space for multiple boats and easy access to all your water activities. Located just a quick 2-minute boat ride from the marina and only 90 minutes from the GTA, this property offers the perfect balance of privacy and convenience. Close to shopping, trails, skiing, and golf, the area offers an exceptional year-round playground. (id:47351)
00 High Street
Carleton Place, Ontario
Incredible opportunity to acquire a rare approximately 6.93-acre waterfront parcel along the Mississippi River in Carleton Place. Located on High Street, this property offers significant water frontage and a prime setting within close proximity to town amenities. Properties of this size and location are seldom available. Property is being sold by Power of Sale, in as-is, where-is condition, with no representations or warranties of any kind. Buyer to conduct their own due diligence regarding zoning, lot size, permitted uses, taxes, and services. Lot lines in photos are approximate. (id:47351)
1801 - 88 Blue Jays Way
Toronto, Ontario
Fully Furnished Executive Suite In Luxurious Bisha Hotel And Residences With Parking & Premium Locker Combo. Private Label Boutique In The Heart Of Entertainment District. Steps To TTC, P.A.T.H., Fine Dining, Cafes, Nightlife, Theaters, Financial District, Roger Center, CN Tower & Aquarium. In-House Restaurants, Coffee Bar, Impressive Rooftop Lounge, Cabana & Infinity Pool. Contemporary Design W/ Stylish Kitchen & Bathroom, Elegant Granite Countertops, Backsplash, Centre Island. Will consider shorter term, minimum 6 months. (id:47351)
2039 St. Laurent Boulevard
Ottawa, Ontario
Stunning, updated semi-detached home for rent in a prime St. Laurent Blvd location! Offering great size inside, this beautifully upgraded property stands out with modern finishes throughout and exceptional functionality. The main level features a huge eat-in kitchen with newer cabinetry, stainless steel appliances, modern countertops, and ample storage, flowing into a bright dining and living area perfect for everyday living and entertaining. Recent updates include pot lights, contemporary flooring, and updated bathrooms that add a clean, modern feel. The fully finished basement offers excellent additional living space and includes a full bathroom, with direct side access from the carport, ideal for guests, extended family, or added privacy. Enjoy a large, private, fully fenced backyard, perfect for relaxing or outdoor activities. Parking is a breeze with space for two vehicles, including a carport. Located walking distance to Everything like transit, shopping, schools, and amenities, this move in ready home combines space, updates, and convenience. Book your private showing today (id:47351)
212 Jack Street
North Grenville, Ontario
Check out this incredible 3+1 Bedroom, Classic red Brick Bungalow in the growing town of Kemptville. Whether you're seeking a starter home, planning your retirement, or craving a fresh start, this property is your perfect match. The location is great for getting around town to shops, big box stores, restaurants, schools, churches, hospital, sport fields, arena, nature trails, parks & dog park plus an easy commute to Ottawa via Hwy 416! Unwind on a welcoming front deck and enjoy the beauty of your backyard, with a newly installed patio, it's now the ideal spot for hosting gatherings, barbecues, or simply soaking up the sun in comfort. Your wonderful outdoor spaces are ready to be your personal retreat or the heart of entertainment. Inside on the Main Level, there is a large Living Room, updated Kitchen, 3 good size Bedrooms & a 4 piece Bath. The Lower Level can be accessed by the side entrance from the laneway ideal set up for an In-law Suite to keep a family member close with their own private space and features a Kitchenette, Rec room, 4th Bedroom, 2 piece Bath and lots of storage. Easily park 4 cars in the paved laneway and includes 2 storage sheds. This property offers municipal water and sewer, natural gas heat, central air & high speed internet. Truly a lovely place to settle down and call home! Must be seen! Act Now! Some photos virtually staged. (id:47351)
1710 - 125 Village Green Square
Toronto, Ontario
*Sun-Filled Unit With Panoramic Views Of The City*Tridel Built Corner-Unit With 2 Enormous Size Bedrooms+Massive Den* Den Is Perfect For Home Office* 2 Full Washrooms*Open Concept & Modern Layout.* Strategically Located Near To Hwy 401 & 404, Ttc, Go Transit, Kennedy Commons, Agincourt Mall, Stc, U Of T, Centennial College, 24H Concierge W/Security Guard. (id:47351)
2218 Shadetree Avenue
Burlington, Ontario
Welcome to this beautifully updated end-unit freehold townhome located on a quiet, family-friendly street in Burlington's highly sought-after Orchard community. This bright and well-maintained home features new laminate flooring throughout, LED lighting, and fully renovated washrooms, offering a fresh, modern feel from top to bottom. The open-concept main level provides comfortable living and dining space, perfect for everyday living and entertaining. Upstairs, you'll find three generous bedrooms, including a spacious primary bedroom with a brand-new ensuite featuring a walk-in shower. Additional living space is offered in the finished basement, ideal for a family room, home office, or play area. Enjoy private outdoor space with a fenced backyard, plus parking for two vehicles with a single-car garage and driveway. Ideally located close to top-rated schools, parks, trails, shopping, and easy highway access-this move-in-ready home offers comfort, style, and convenience in one of Burlington's most desirable neighbourhoods. (id:47351)
7 Main Street
Whitewater Region, Ontario
Beautiful Stone Bungalow with Lake Views & Exceptional Outdoor Living. Custom-built in 2007, this 1,734 sq. ft. stone bungalow perfectly blends charm with modern efficiency. Experience true "one-level living" featuring radiant heated floors throughout and a bright, airy layout flooded with natural light. At the heart of the home is an open-concept kitchen boasting a large centre island, abundant cabinetry, and a double sink-seamlessly flowing into a formal dining area designed for entertaining. The adjacent living room offers ultimate coziness with a WETT-certified wood-burning fireplace (new in 2025).The primary suite is a true retreat, featuring both a walk-in closet and a secondary closet with "cheater" access to the updated full bathroom, which shines with a new tub, custom tile, and solid wood cabinetry. Two additional spacious bedrooms provide plenty of room for family or a home office.The home features an oversized attached garage and wide driveway. A welcoming covered verandah offers peaceful views of the lake, while the partially fenced, private yard includes a large south-facing deck (18 x 17 ft)-perfect for relaxing or entertaining during the warmer months. Recent updates include new light fixtures throughout, added privacy fencing, and a newer heat pump for efficient heating and cooling. Enjoy the convenient location close to the beach, boat launch, restaurants, golf, and highway access. (id:47351)
2060 Wickerson Road
London South, Ontario
"The Orchard," meticulously crafted by the renowned Clayfield Builders, is a breathtaking 2-story Farmhouse- style residence nestled within the delightful community of Wickerson Heights in Byron, with 55-foot frontage. Offering 4 spacious bedrooms, approx. 2,515 square feet of living space that includes over 1200 on the main floor. Soaring ceilings set the tone of the main floor, the formal dining room offers a stunning two-story window. Adjacent to the formal dining room, you'll discover a captivating butler's servery, complete with ample space for a wine fridge. The kitchen is an absolute showstopper, showcasing custom cabinets, complemented by an island. The kitchen opens to a large great room that can be as grand or cozy as you desire. A back porch with covered area is a standout feature. The custom staircase gracefully leads to the second level, where you'll find the primary bedroom, complete with a spacious walk-in closet. The ensuite bathroom is a masterpiece, offering double sinks, a freestanding bathtub, a glass-enclosed walk-in shower. The second level holds 4 bedrooms and two full bathrooms including a laundry room and ample storage. The main floor boasts a convenient 2-piece powder room with as well as a spacious mudroom. The garage is thoughtfully designed with extended length, ideal for a pickup truck. The lower level boasts 8 ft 7" ceilings, double insulation and pre- studded walls, all set for customization. Embrace a lifestyle of comfort, elegance, and the creation of cherished memories at "The Orchard". A concrete walk-way to the front porch and driveway and to the side garage door. (id:47351)
436 - 101 Shoreview Place
Hamilton, Ontario
Welcome to 436-101 Shoreview Place, where serene lakeside living meets everyday convenience. This stunning suite offers breathtaking, full lake views, a spacious bedroom plus a large den, and an inviting layout designed to maximize comfort and natural light. Set within a charming, well-managed building featuring exceptional amenities, this home is located in one of Stoney Creek's most quiet and peaceful pockets-perfect for those seeking an escape from city life without sacrificing proximity to shops, dining, and major routes. Enjoy year-round beachside living and wake up to spectacular views every day-an exceptional opportunity to experience waterfront living at its finest. (id:47351)
11 Wilton Road
Guelph, Ontario
Discover this beautifully upgraded 6-bedroom, 4-level back split in a sought-after, family-friendly neighbourhood. From the moment you walk in, you'll be impressed by a soaring cathedral ceiling and an open-concept. Featuring high-quality bamboo flooring, modern and elegant lighting, with a freshly painted interior. The gourmet kitchen is a true showpiece with quartz countertops, a stylish backsplash, solid wood cabinetry, and a bright eat-in area, perfect for family gatherings. The upper level offers 3 spacious bedrooms and 2 full washrooms, while the ground level boasts a large great room with 10ft ceilings, a bedroom, and a full washroom with a walkout to the backyard, ideal for in-law accommodation or extended family living. The professionally finished basement, completed by a reputable builder, adds 2 more bedrooms, and versatile living space. Step outside to a private backyard oasis with a deck that has built in storage, gorgeous greenery, and a privacy panel, perfect for entertaining or unwinding. With multiple living areas across 4 levels, this home is designed to provide flexibility, comfort, and style. Conveniently located close to schools, parks, shopping, restaurants, public transit, and just 10 minutes from the University of Guelph! This property is the complete package! (id:47351)
97 Robinhood Drive
Hamilton, Ontario
RARE OPPORTUNITY! Nestled on a quiet street w/ seamless access to both Ancaster & Dundas, this charming home offers a rare blend of functional living & a private connection to nature. Backing directly onto the prestigious Dundas Valley Conservation Area, the property is a sanctuary for local wildlife, where deer & birds are your most frequent neighbours. The main floor radiates character w/ its original hardwood flooring & a cozy gas fireplace, featuring 3 spacious bedrooms & updated 3-pc bath. Step through the patio doors onto the expansive deck (2018) to enjoy panoramic views of the lush greenery - the perfect spot for morning coffee or evening relaxation. The home is designed for versatility, boasting a full walk-out basement that serves as a complete in-law suite w/ stairs down from the front of the house as well. This lower level includes a 4th bedroom, a second 3-pc bath, & a rustic wood-burning stove that adds warmth to the living space. With its own set of patio doors leading to a professional interlock brick patio, the suite offers true independence & easy access to the outdoors. Practicality is woven throughout the property, from the shared laundry facilities to the impressive parking capacity, including a 2-car garage & a large driveway that fits 3 vehicles. Significant investments in the home's infrastructure provide lasting peace of mind. The kitchen was tastefully updated in 2011, while the mechanical systems are well-maintained w/ the furnace & A/C installed in 2013. Most notably, the shingles were replaced in 2023, ensuring the home is protected for years to come. Baseboards provide a secondary heat source in the basement. Whether you are looking for a multi-generational family home, investment property or a peaceful retreat that feels miles away from the city while being minutes from every amenity, this property delivers an unmatched lifestyle in one of the region's most beautiful settings. You must see the view to truly appreciate this opportunity! (id:47351)
378 East 24th Street
Hamilton, Ontario
Welcome To This Beautiful 3 Bedroom, 2.5 Bath Detached Home Located In The Prime Central Mountain Neighborhood! This Delightful Family Home Well Designed With Private Low Maintenance Yard And Feature Mature Landscaping As Well As Facing A Burkholder Park. Bright And Spacious Main Level With Gorgeous Hardwood Flooring, Features Include An Inviting Front Foyer, A Modern Kitchen With Stainless Steel Appliances, An Elegant Living Room With Large Patio Door And Open To A Private Backyard With A Hardtop Gazebo-Perfect For Family Meals And Entertaining. The Upper Level Features Three Bedrooms, A Modern 4-Piece Family Bath With Heated Floor Has Double Sinks. The Wonderfully Finished Lower Level Offers A Recreation Room, A Convenient 3-piece Bath And A Laundry Room Combination. Great Proximity To School, Park, Shopping And Hospital With Easy Access To Public Transit And The Major Highway LINC. An Enchanting Family Home And A Dream Location That Is Waiting To Be Yours! (id:47351)
193 - 250 Sunny Meadow Boulevard
Brampton, Ontario
This is the perfect started home for first time buyers or investors looking for a turn key investment property. Welcome to 250 Sunny Meadow Blvd. This Recently Renovated, 3+1 Bedroom condo Townhouse With Brand New Flooring and Freshly Painted Throughout The Entire Unit. Lower Maintenance Fees, 2 Parking Spaces and Ensuite Laundry. Enjoy A family Friendly Neighborhood Minutes To Shopping, Amenities, Transit and Parks. (id:47351)
33 Chandos Avenue
Toronto, Ontario
Welcome to this versatile 5-bedroom detached home perfect for multi-generational living or a single family home or as an excellent investment opportunity. Featuring 3 kitchens and 3 washrooms, this property offers exceptional flexibility and space for extended families or tenants.Enjoy radiant heating in every room, air conditioning and updated windows (2009). The home also includes 2 cold rooms, concrete mutual driveway, and a double car garage with parking for 4 vehicles total - a rare feature in this area! Relax in the low-maintenance yard with deck, or take in the views from the large front porch overlooking a peaceful parkette. The separate entrance to the basement provides additional privacy and rental potential. Located across from a beautiful parkette and close to schools, transit, and amenities, this property is ideal for families or investors seeking a spacious, move-in-ready home with plenty of parking and potential! Highlights: Radiant heating in all rooms, Air conditioner , windows (2009), Concrete mutual driveway, Double car garage + 4 total parking spaces, Separate entrance to basement, Back yard Deck and no-maintenance yard, Large front porch facing parkette. 2 laundry rooms - one on main level and one in basement. 5 minutes from parks, Churches, Schools and SUBWAY (id:47351)
25 - 16 Fourth Street
Orangeville, Ontario
***OPEN HOUSE - SATURDAY FEBRUARY 7 - 1:00-3:00PM*** Welcome to this bright and spacious 2-bedroom condo. Situated in the well maintained Orangeway Garden building and within walking distance to local shops, popular farmers market, restaurants, and nearby parks. Experience the ease of condo living with snow clearing handled for you, plus maintenance fees that include Rogers internet and cable TV, providing excellent overall value. Flooded with natural light, the home features a spacious kitchen with abundant cupboard space, a separate pantry, and a breakfast island with seating for up to four, ideal for casual dining and entertaining. The open concept living and dining area provides plenty of room to relax and steps out to a private balcony. The primary bedroom is complete with a large walk-in closet and convenient semi-ensuite bathroom access, while the second bedroom offers flexibility for guests, a home office, or growing families. Enjoy the added convenience of a generously sized in-suite laundry room, offering extra storage and functionality. This unit truly stands out with a rare, oversized walk-in storage locker located on the ground floor in the main lobby, ideal for bicycles, mobility equipment, golf clubs, and more. Don't miss your chance to make it yours! (id:47351)
328 Lara Woods
Mississauga, Ontario
All Brick Bungalow with a 160' Premium Deep Lot & Backs to Park/ Greenspace! Located in Highly Sought After Mississauga Valleys community. Lots like this rarely come for sale! Spacious & Open Main Floor Layout with over 2,200 Total Finished Square Feet. Upstairs you will find Three Large Bedrooms all with hardwood floors & a bright living room with its own private balcony. Downstairs is fully finished with a self contained Two Bedroom In-Law Suite/ Apartment that has two separate entrances and lots of storage! Great opportunity to get into the market with income potential! You can not beat this location, quiet street, backing to park ,excellent schools, recreation centres, convenient access to all major shopping including Square One, Pearson Airport, transit options such as MiWay and GO, QEW, 403, and tons of restaurants! (id:47351)
30 Mitchell Avenue
Brampton, Ontario
For Those Looking For Incredible Value Within A Truly Unique Pocket, This Gorgeous Detached Property Is The Perfect Starter Home To Grow Your Family Roots! Comfortably Nestled Within A Charming And Quiet Street, While Surrounded By Parks & Mature Trees, 30 Mitchell Ave Is Where Your Dream First Home Becomes A Reality! Step Inside And Experience A Stunning Open Concept Main Living Space, Fully Wrapped In Ample Natural Light & Layered Perfectly W/ Rich Hardwood Floors Throughout! Enjoy A Super Spacious Kitchen Loaded With Extensive Storage & Stainless Steel Appliances, Large Dining Area Perfect For Hosting, 3 Great Sized Bedrooms Upstairs All With Large Closets & Windows, Upgraded 5 Pc Bathroom & Bonus Fully Finished Basement! This Stunning Home In Sought After Heart Lake West Also Boasts Impressive Yard Space - Great Sized Backyard Retreat + Tons Of Parking On The Large Driveway! Don't Miss This Amazing Home! (id:47351)
115 Mavety Street
Toronto, Ontario
Welcome to 115 Mavety St. This impressive 2.5 storey legally registered multi-unit home, with incredibly rare private driveway & detached 2 car garage, offers unmatched ownership versatility attracting investors, multi generational buyers, and those looking to live for free with added income! Property has been made VACANT for sale purposes! NO TENANTS!!! Simple to rent with impressive proven gross rent over $128,000/year. Opportunity to easily increase to over $144,000/year (add another unit in lowered basement) and instantly raise your cap rate to an unheard almost 7%! Choose one of the renovated units to call your new home and literally live for FREE! bigger than it looks, has to be seen to be fully appreciated! Currently separated into 4 units, all with private exterior spaces, additional storage and on site coin laundry! Add more value by finishing the already lowered basement with private side entrance into another self contained unit. Thoughtfully renovated throughout incorporating bright and spacious interior living spaces with new open concept kitchens and designer bathrooms. Benefit from the extensive mechanical upgrades including 4 separate hydro meters, upgraded copper wiring (200-amp service), upgraded plumbing, 3/4 copper intake, multi zone heat control, upgraded windows, newer roof and more! No additional work needed! Amazing lot widening to 30ft with incredibly rare private driveway (easy parking for 6-8 cars) and detached garage offering future garden suite potential. Perfectly located on a quiet tree lined street in Toronto's coveted West End steps to The Junction, High Park, Bloor West Village & Roncesvalles. Ideal access to Keele Station, Public Transit, Top Ranked schools, boutique shops, delicious restaurants/cafes, beautiful parks and the cities best waling trails. West End Toronto living at its absolute finest! This property is priced to sell! (id:47351)
59 Roberts Crescent
Brampton, Ontario
Stunning 1729 SQFT. Detached 3+2 Bedroom 3-Bathroom Home with a LEGAL 2-Bedroom Finished Basement Apartment Sits on an Extra Deep 58.92'x105' Lot in "Brampton East" Neighborhood of Brampton. The main floor offers a formal living room with bay window, formal dining room with hardwood flooring, ceramic tile throughout the foyer and hallway, pot lights throughout, a cozy family room featuring a gas fireplace and large window. The modern white kitchen boasts quartz countertops, stylish backsplash, ceramic flooring, a large pantry, and a breakfast area with walk-out to the deck. The spacious primary bedroom features a large closet and double windows offers planty of daylight. All additional bedrooms are generously sized and filled with natural light. It was 4 bedroom model converted into 3 bedrooms, there's can be converted to 4 bedroom or option to add master ensite. Freshly painted,hardwood floors, updated modern kitchen, quartz contertops and much more. The legal basement apartment offers a separate entrance, 2 rooms, a 4-piece bathroom, living room, full kitchen -ideal for rental income or extended family. Driveway offers 5 car parkings plus one in garage. Just minutes from Shoppers World, Gateway Terminal, Sheridan College, the Susan Fennell Sportsplex, places of worship, and scenic green spaces. Walking distance to top-rated high schools, middle, and primary schools this home truly has it all. Dont miss out on this incredible opportunity in a highly sought-after neighborhood. Schedule your showing today! (id:47351)
206 - 2199 Sixth Line
Oakville, Ontario
Welcome to this bright and beautifully maintained 2-bedroom condo that offers a coveted southfacing exposure. This carpet-free unit includes two parking spaces- a rare find! Enjoy ensuite laundry, a spacious primary bedroom with walk-in closet, and a second bedroom with a walk-out balcony. The updated kitchen shines with newly upgraded flooring, quartz countertops, stainless steel appliances, an elegant backsplash, and wooden cabinetry complete with undercabinet lighting. A 4-piece bath and a fully functional alarm system add to the home's comfort and convenience. Residents enjoy an impressive selection of building amenities, including a library, party room with full kitchen, pool table, exercise room, and even a car wash. With a bus stop right outside, commuting couldn't be easier. Ideal for first-time buyers, downsizers, or work-from-home professionals, this move-in-ready condo is ideally located close to shopping, restaurants, medical offices, pharmacies, schools, a hospital, and major shopping centres. The building itself is exceptionally clean, well-managed, and known for its friendly, community-oriented atmosphere. An active weekly social committee hosts activities like Bingo, Scrabble, and card nights- come for a showing and you'll quickly see just how welcoming the neighbours are! (id:47351)
