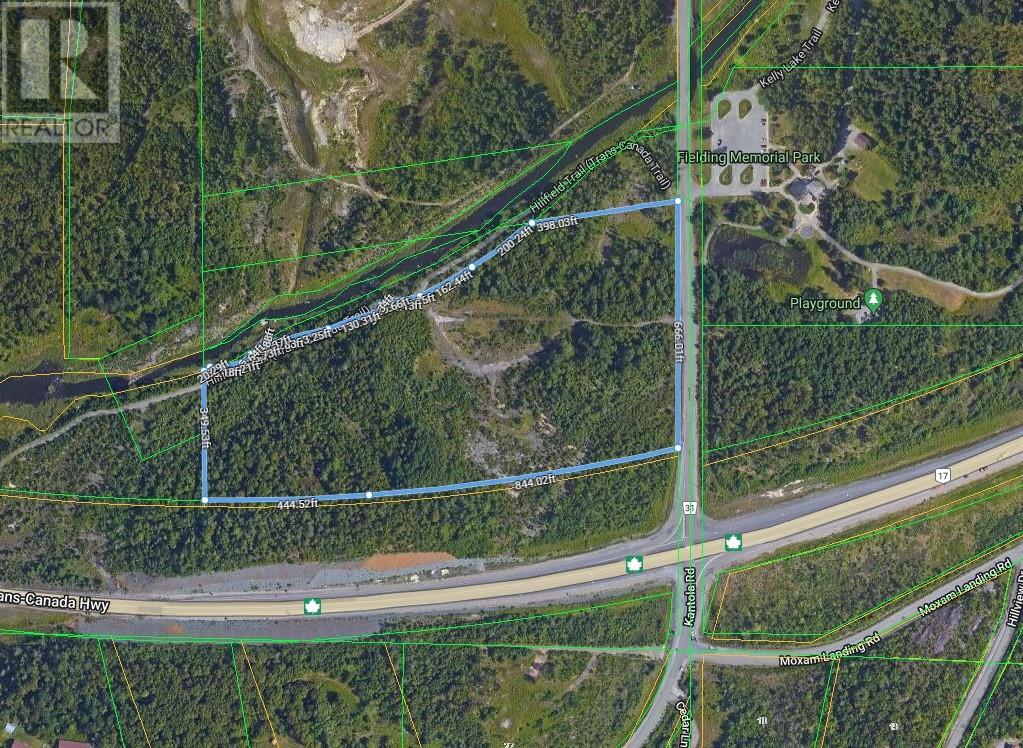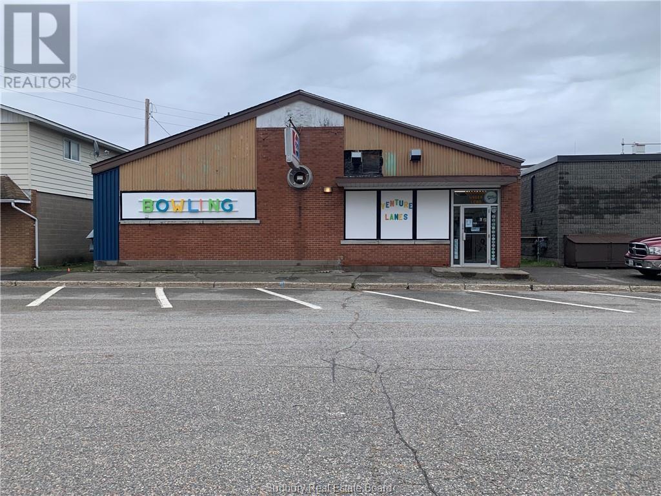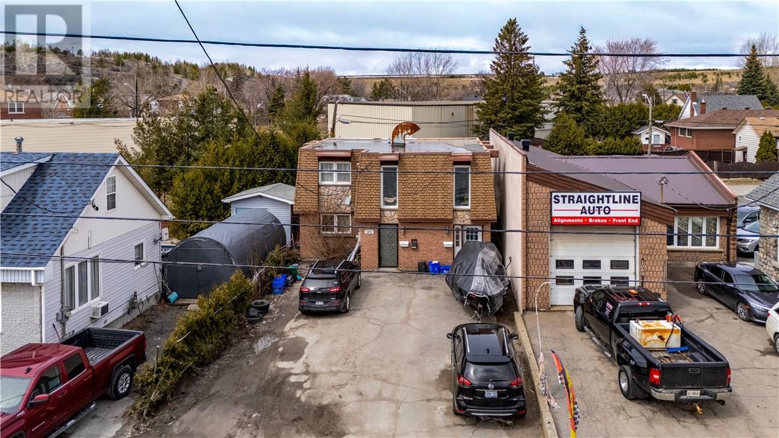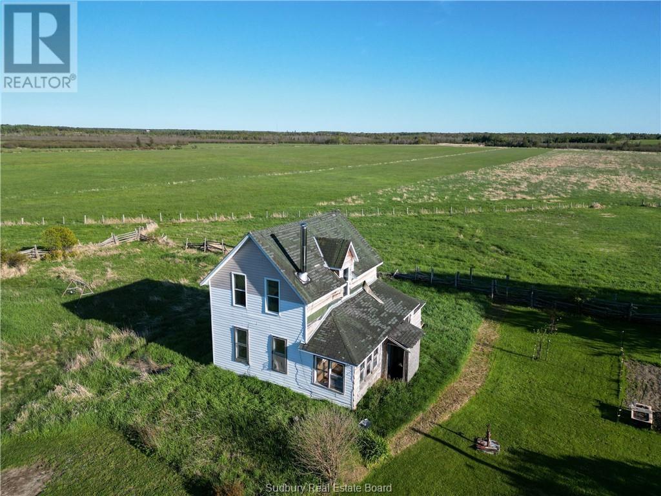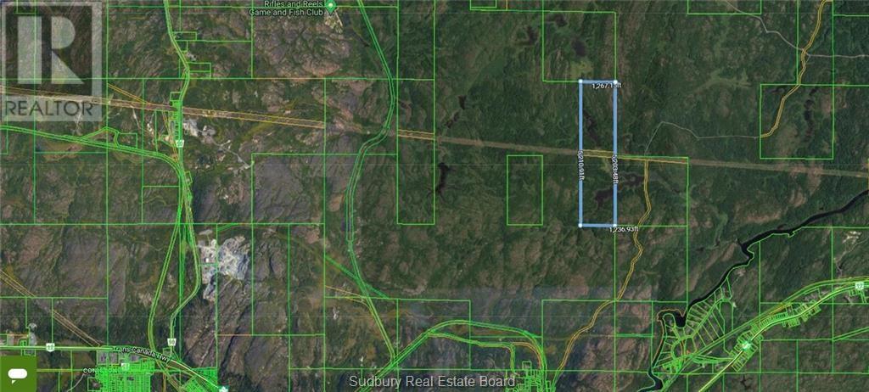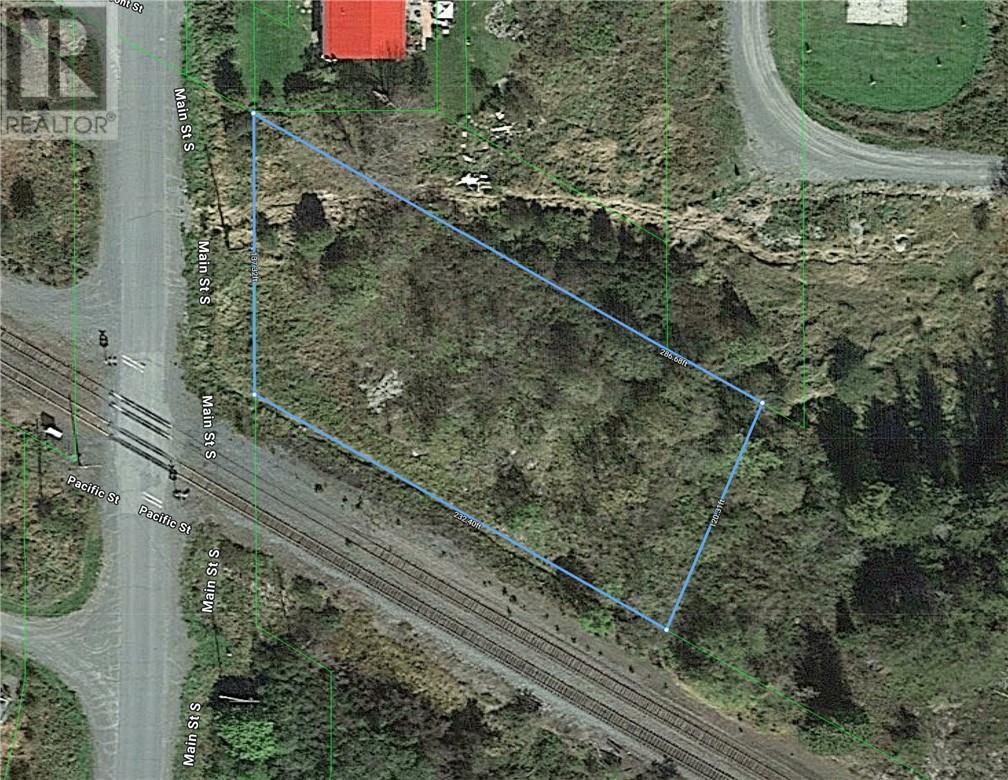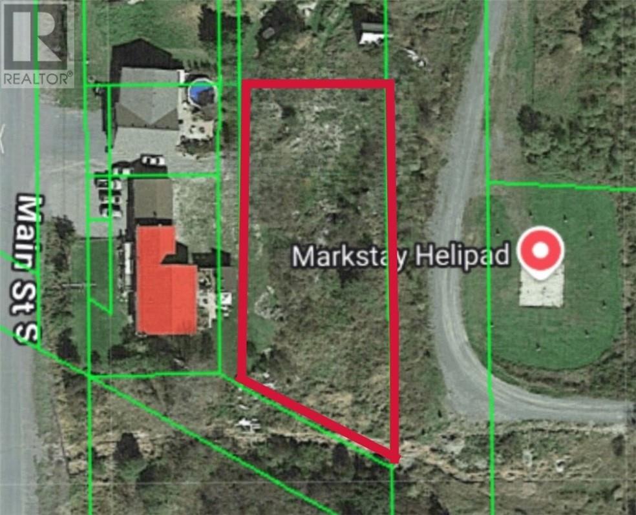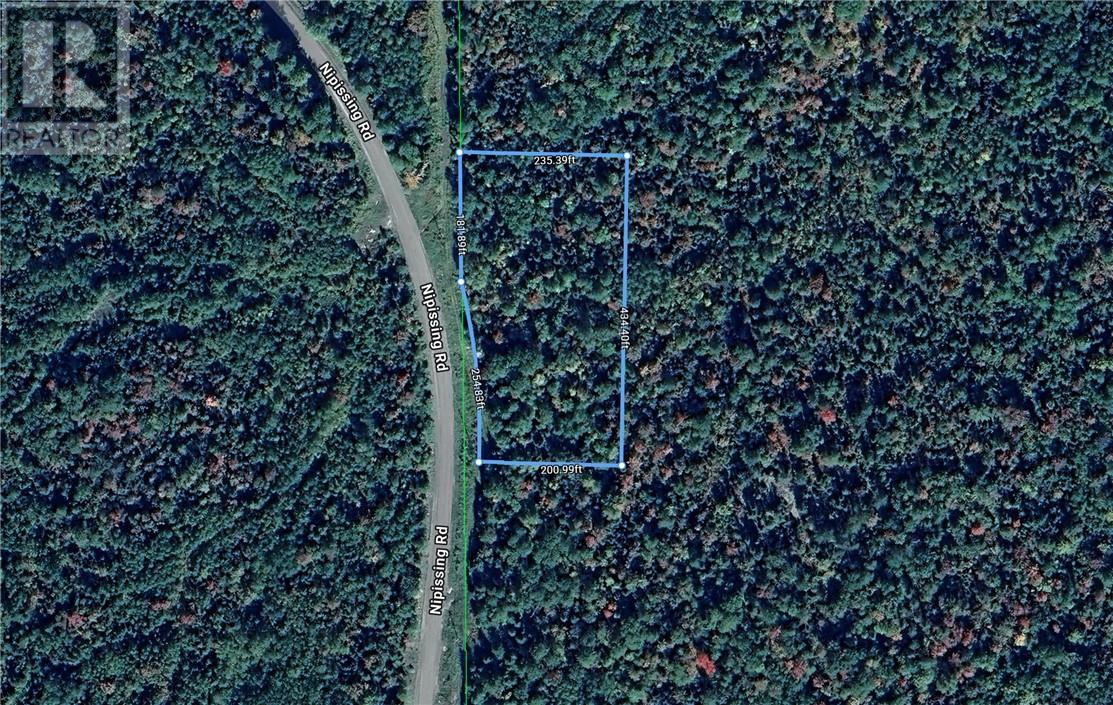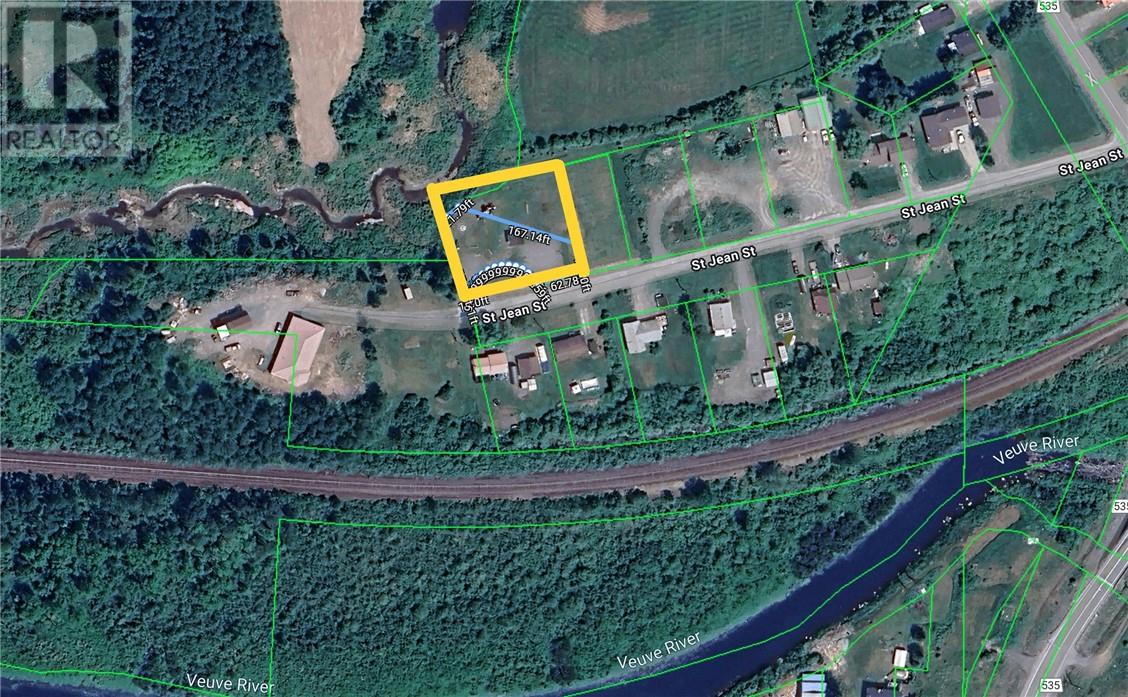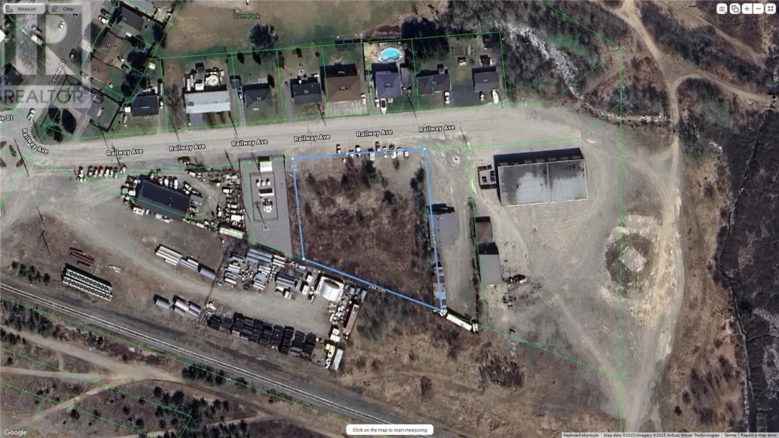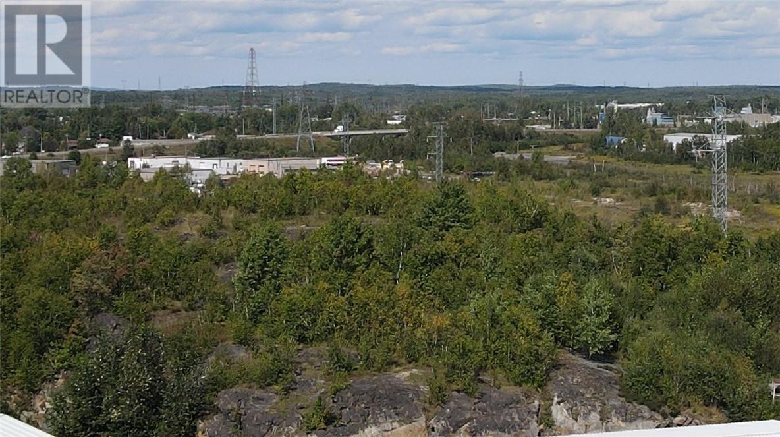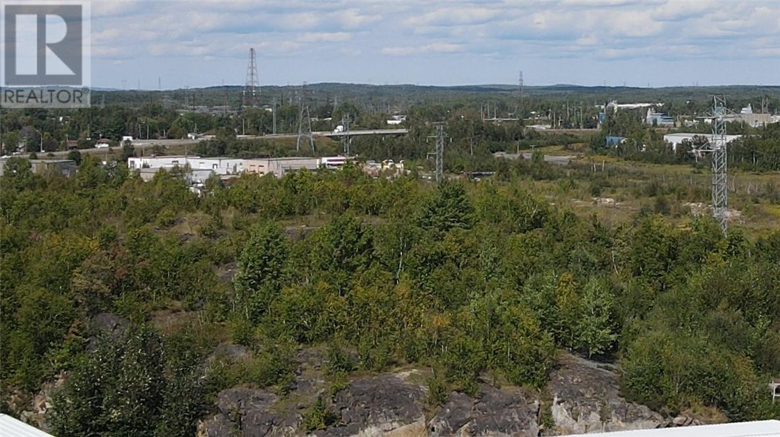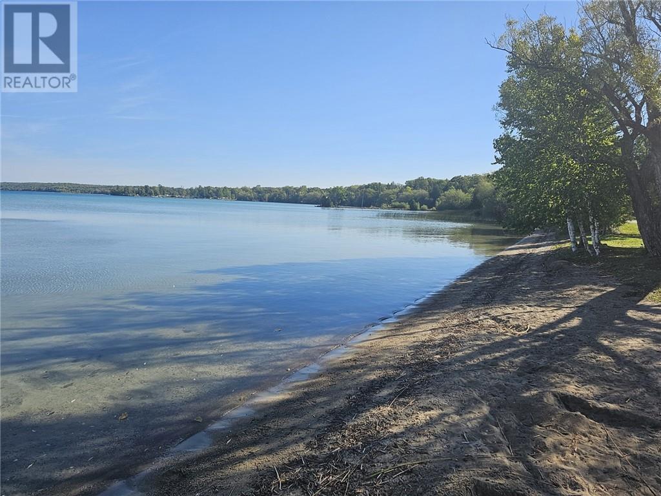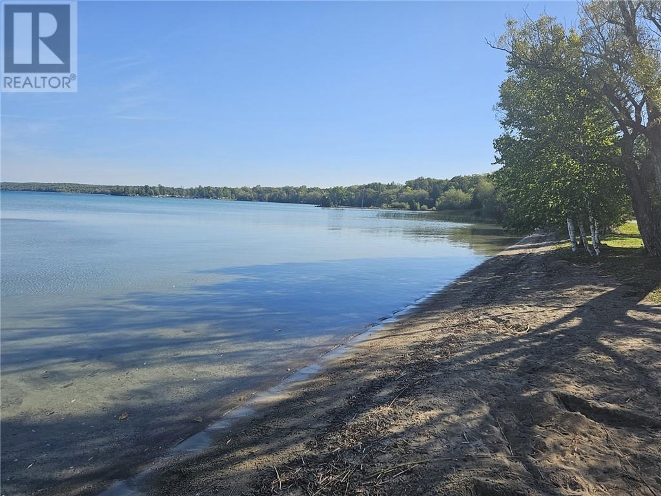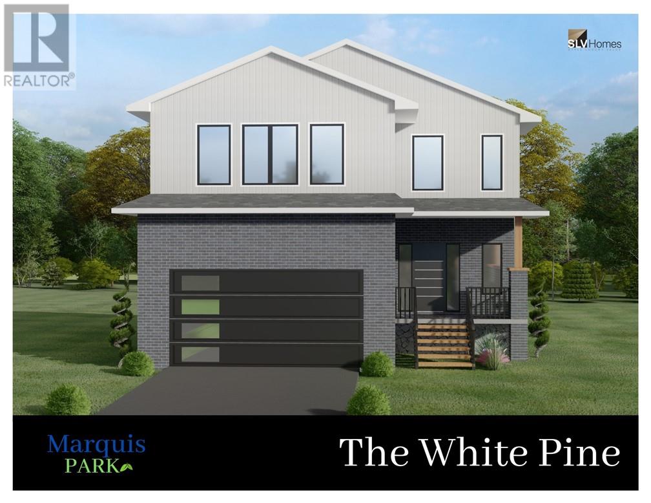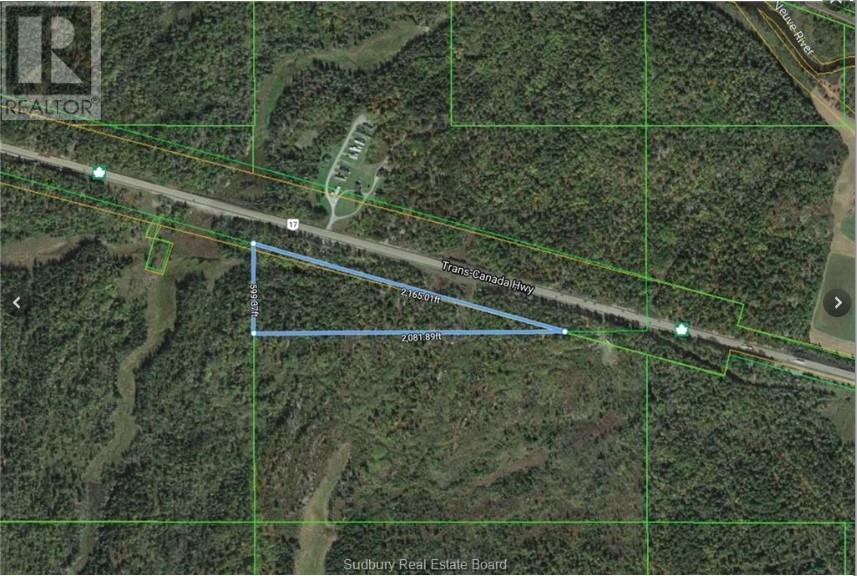44 Fielding Road
Sudbury, Ontario
Build to suit!! This 20 acre parcel zoned industrial offers many different possibilities. With great exposure on highway 17 and fielding road, this is an opportunity of a lifetime. The seller will build to suit with a long term lease to accommodate your business or we will sever a smaller parcel of land for your own imagination. Call us today for your inquiries!!! (id:47351)
514 B East Road
Mindemoya, Ontario
This PRIVATE ESTATE sized lot of 33 acres boasts an incredible 627 feet of crystal-clear waterfront in one of the most sought-after areas on Lake Manitou. This private getaway is just waiting for your recreational build. The gravel laneway works its way through mature hardwoods as you enter the property transitioning to a mix of pine and cedar as you approach the water. The water access is flat, the shore a natural berm with smooth rock and sand beyond, the dock ready to put into the water. A lot of this size and frontage is exceptionally uncommon and may never present itself again. The property has numerous building site options with relatively easy access to build your secluded get-a-way, a small bunkie on site gets you started. The Seller has instituted a Managed Forest Tax Incentive Plan to reduce the taxes and has cleared and improved the laneway into the property and trials through the property and to the water. The central meadow area presents a solar option to live off grid in your own dark skies retreat. (id:47351)
52 Mead Street
Espanola, Ontario
Great opportunity for a family or small scale entrepreneur - turn key operation - BOWLING ALLEY. Centrally located and well established (60+yrs) within the community. Certified eight lanes - 5 pin. Well maintained with recent improvements (shingles, insulation, kitchen equipment, cash registers, natural gas furnace). Two nationally ranking standards, Glow Bowl outfitted, Liquor License and snack bar with kitchen for up to 72 people. Vendors will train new owner(s) for a successful transition. If you are a go-getter wanting to be self employed??? COULD ALSO BE CONVERTED INTO APARTMENT UNITS OR COMMERCIAL OFFICE SPACE?? (id:47351)
1071 Lorne Street
Sudbury, Ontario
Located in Sudbury's desirable west end, this well-maintained triplex offers an excellent opportunity for investors. Situated in a high-demand rental area close to grocery stores, coffee shops, amenities, and bus routes, this property boasts consistent rental income and strong tenant appeal. This solid investment features three (3) self-contained units and has undergone numerous recent upgrades including modernized electrical and plumbing systems, updated bathrooms, and a new roof- giving peace of mind and reducing maintenance costs. With a strong 8% cap rate, this property is a true money-maker from day one. The C2 zoning also offers flexibility and many additional opportunities. Don't miss out on this prime income generating property in a sought-after location. (id:47351)
9255 Highway 542 Highway
Spring Bay, Ontario
Welcome to 9255 HWY 542, CENTRAL MANITOULIN. Being Sold ""AS IS"". (id:47351)
0 Dryden Con 5 Lot 9
Sudbury, Ontario
Large parcel of land, approx 150 acres. This treed property features trails and smaller lakes, it is divided by a pole line. Perfect for hunting, fishing or to build your own private getaway! Only minutes to town. Don't let this one slip away! (id:47351)
000 Mcmaster Street
Markstay, Ontario
Prime Vacant Land Opportunity – Residential with Commercial Potential Located in the heart of Markstay-Warren, this versatile vacant lot offers 137 feet of frontage and IRR feet of depth, making it an exceptional opportunity for investors, developers, and business owners alike. Zoned residential with the potential for seamless conversion to commercial, this property presents a rare chance to establish a business in a growing community. Additionally, utilities are available at the lot line, streamlining the development process. An added advantage—development fees may be waived for projects that bring employment opportunities to the area, making this an even more attractive investment. Whether you envision a custom home, mixed-use development, or a thriving commercial space, this property provides endless potential in a rapidly developing area. Don’t miss out on this exceptional opportunity—contact us today for more details! (id:47351)
00 Mcmaster Street
Markstay, Ontario
Prime Vacant Land Opportunity – Residential with Commercial Potential Located in the heart of Markstay-Warren, this versatile vacant lot offers 172 feet of frontage, making it an exceptional opportunity for investors, developers, and business owners alike. Zoned residential with the potential for seamless conversion to commercial, this property presents a rare chance to establish a business in a growing community. Additionally, utilities are available at the lot line, streamlining the development process. An added advantage—development fees may be waived for projects that bring employment opportunities to the area, making this an even more attractive investment. Whether you envision a custom home, mixed-use development, or a thriving commercial space, this property provides endless potential in a rapidly developing area. Don’t miss out on this exceptional opportunity—contact us today for more details! (id:47351)
0 Nipissing Road
Warren, Ontario
Prime Vacant Land Opportunity – Residential with Commercial Potential Located in the heart of Markstay-Warren, this versatile vacant lot offers 436 feet of frontage and 200+ feet of depth, making it an exceptional opportunity for investors, developers, and business owners alike. Zoned residential with the potential for seamless conversion to commercial, this property presents a rare chance to establish a business in a growing community. Additionally, utilities are available at the lot line, streamlining the development process. An added advantage—development fees may be waived for projects that bring employment opportunities to the area, making this an even more attractive investment. Whether you envision a custom home, mixed-use development, or a thriving commercial space, this property provides endless potential in a rapidly developing area. Don’t miss out on this exceptional opportunity—contact us today for more details! (id:47351)
50 St. Jean Street
Hagar, Ontario
Prime Vacant Land Opportunity – Residential with Commercial Potential Located in the heart of Hagar, this versatile vacant lot offers 167 feet of frontage, making it an exceptional opportunity for investors, developers, and business owners alike. Zoned residential with the potential for seamless conversion to commercial, this property presents a rare chance to establish a business in a growing community. Additionally, utilities are available at the lot line, streamlining the development process. An added advantage—development fees may be waived for projects that bring employment opportunities to the area, making this an even more attractive investment. Whether you envision a custom home, mixed-use development, or a thriving commercial space, this property provides endless potential in a rapidly developing area. Don’t miss out on this exceptional opportunity—contact us today for more details! (id:47351)
57 Railway Avenue
Greater Sudbury, Ontario
Vacant Land, 225' of frontage M2 industrial zoning. The property is generally flat. Buyers will be responsible in confirming all information. (id:47351)
1050 Kingsway Avenue
Sudbury, Ontario
Prime 1.38-acre commercial lot with approximately 150 feet of frontage on The Kingsway in Sudbury—offering excellent exposure and access on one of the city’s highest-traffic corridors. This level, shovel-ready site features two entrances directly off The Kingsway, ensuring easy access and ideal visibility for future development. Municipal water and sewer, natural gas, and hydro are all available at the lot line. Zoned C2 General Commercial, this property offers the broadest range of permitted uses in the city, including retail, office, automotive, brewery, and multi-residential, making it an exceptional opportunity for investors, developers, or business owners seeking a versatile and high-profile location. (id:47351)
1050 Kingsway Avenue
Sudbury, Ontario
Prime 1.38-acre commercial lot with approximately 150 feet of frontage on The Kingsway in Sudbury—offering excellent exposure and access on one of the city’s highest-traffic corridors. This level, shovel-ready site features two entrances directly off The Kingsway, ensuring easy access and ideal visibility for future development. Municipal water and sewer, natural gas, and hydro are all available at the lot line. Zoned C2 General Commercial, this property offers the broadest range of permitted uses in the city, including retail, office, automotive, brewery, and multi-residential, making it an exceptional opportunity for investors, developers, or business owners seeking a versatile and high-profile location. (id:47351)
Lot 16 Teravista Street
Sudbury, Ontario
Welcome to the Brunello built by National Award Winning builder SLV Homes where luxury, style and value come together. This is a true traditional four bedroom, two story complete with primary bedroom, three piece ensuite and walk-in closet. Three large bedrooms with their own bathroom and upper floor laundry. Main floor is an open concept living room, dining and kitchen complete with pantry, mudroom off the garage and extensive foyer. Large patio doors open to 14 x 14 deck. This model has been designed for a secondary unit in the basement with separate entrance perfect for a two bedroom and full kitchen, dining room, living room. The potential is endless. Situated in the heart of the South End close to all amenities. Do not miss your opportunity to customize to your personal taste. (id:47351)
Part 1 Of 2652 Lasalle Boulevard
Sudbury, Ontario
5.082 Acres of M3 Zoned Industrial Land in Prime New Sudbury Location. Property is accessed through a legal 66 foot wide Right Of Way. This property is Part 1 of 2652 Lasalle Blvd. Any buyer should verify with the Greater City of Sudbury as to potential uses for this property. Such as; Blasting Rock and Selling to create a Level building plateau at whatever elevation desirable; Building a structure within the mountain; or any M3 uses that are allowed under this zoning. This property is located at the end of Lasalle Blvd, which is a main artery through New Sudbury, close to all Sudbury amenities and by-passes to outlying areas. (id:47351)
2652 Part 1 Lasalle Boulevard
Sudbury, Ontario
5.082 Acres of M3 Zoned Industrial Land in Prime New Sudbury Location. Property is accessed through a legal 66 foot wide Right Of Way over the whole of 0 Lasalle Blvd, PIN# 735640179 as described in instrument number LT111247. This property is Part 1 of 2652 Lasalle Blvd. but to be accessed by the Right of Way as described above. Any buyer should verify with the Greater City of Sudbury as to potential uses for this property. Such as; Blasting Rock and Selling to create a Level building plateau at whatever elevation desirable; Building a structure within the mountain; or any M3 uses that are allowed under this zoning. This property is located at the end of Lasalle Blvd, which is a main artery through New Sudbury, close to all Sudbury amenities and by-passes to outlying areas. (id:47351)
0 Ketchankookem Trail
Mindemoya, Ontario
Commercial Recreational Zoned Acreage. Prime Development Location in Mindemoya. The 6+ acre lot has sprawling views over Lake Mindemoya. This area of the lake is famous for its sand bottom and great swimming. The lot itself has a mix of trees and cleared areas. This is the closest lake location to the town of Mindemoya, which has amenities such as shopping, schools, parks and a hospital. The golf course is a short stroll from the lot, or keep your golf cart in your new home and drive to the course. With 6+ acres and the municipal water treatment building across the road, there are several development opportunities for this lot. This lot also carries a Commercial Recreational zoning, so resort type developments are a possibility. Call today. (id:47351)
0 Ketchankookem Trail
Mindemoya, Ontario
Prime Development Location in Mindemoya. The 6+ acre lot has sprawling views over Lake Mindemoya. This area of the lake is famous for its sand bottom and great swimming. The lot itself has a mix of trees and cleared areas. This is the closest lake location to the town of Mindemoya, which has amenities such as shopping, schools, parks and a hospital. The golf course is a short stroll from the lot, or keep your golf cart in your new home and drive to the course. With 6+ acres and the municipal water treatment building across the road, there are several development opportunities for this lot. This lot also carries a Commercial Recreational zoning, so resort type developments are a possibility. Call today. (id:47351)
Lot 1 Windstar Avenue
Chelmsford, Ontario
TO-BE BUILT. The White Pine model built by award winning builders SLV Homes in Rayside Balfour Premier Subdivision “Marquis Park”. Have your family in a new home Spring 2024. This 2 storey model features open concept kitchen, dining, living room with 2 piece powder room. Three spacious bedrooms, master with ensuite, vanity, soaker tub, walk-in shower. Finished deck makes this turn key home ready to move in! Call for more information. (id:47351)
Lot 22 Ruby Street
Chelmsford, Ontario
TO-BE BUILT. The Poplar model built by award winning builders SLV Homes in Rayside Balfour Premier Subdivision “Marquis Park”. Have your family in a new home Spring of 2025. This large bungalow model features open concept kitchen, dining, and living room Three spacious bedrooms, master with ensuite, vanity, walk-in shower. Finished deck makes this turn key home ready to move in! Walk out basement available upon request. Call for more information. (id:47351)
Lot 31 Windstar Avenue
Chelmsford, Ontario
TO-BE BUILT. Introducing the Willow model - a true masterpiece of luxury living, crafted by award-winning builders SLV Homes. This stunning bungalow will be built in the prestigious Rayside Balfour Premier Subdivision “Marquis Park”, and is set to arrive in Spring 2025. As you step into this home, prepare to be captivated by its open concept design that seamlessly blends elegance with comfort. The bright and cozy living room sets the tone for relaxation while the large kitchen boasts ample cabinetry and a center island perfect for culinary creations. Step outside through patio doors onto your finished deck where breathtaking views of your surroundings await you. With three generously sized bedrooms including a master suite complete with en-suite bathroom featuring a vanity and walk-in shower, this spacious layout is perfect for entertaining guests or simply spending quality time with loved ones. Main floor laundry provides added convenience making day-to-day tasks effortless. For those seeking even more space or different layouts, we have additional models available upon request. Call for more information. Rent-to-Own Option Available: https://bkindrat.rentliveown.ca (id:47351)
Lot 33 Windstar Avenue
Chelmsford, Ontario
TO-BE BUILT. Introducing the Black Cherry model - a true masterpiece of luxury living, crafted by award-winning builders SLV Homes. This stunning bungalow will be built in the prestigious Rayside Balfour Premier Subdivision “Marquis Park”, and is set to arrive in Spring 2025. prepare to be captivated by it's large spacious foyer and open concept design that seamlessly blends elegance with comfort. The bright and cozy living room sets the tone for relaxation while the large kitchen boasts ample cabinetry and a center island perfect for culinary creations. Step outside through patio doors onto your finished deck where breathtaking views of your surroundings await you. With three generously sized bedrooms including a master suite complete with en-suite bathroom featuring a vanity and walk-in shower, this spacious layout is perfect for entertaining guests or simply spending quality time with loved ones. For those seeking even more space or different layouts, we have additional models available upon request. Call for more information. Rent-to-Own Option Available: https://bkindrat.rentliveown.ca (id:47351)
0 E Highway 17
Markstay, Ontario
Looking for the perfect spot to build your dream home or start a business? Look no further than 0 Highway 17 East, 14.323 Acres (GEO) of Vacant Land located in Markstay! This spacious and versatile property is ideal for anyone seeking a blank canvas on which to create their ideal living or working space. At 14.323 acres, this property offers ample room for whatever you have in mind. Whether you're looking to build a sprawling estate home with room to roam, or you're hoping to establish a thriving business in a high-traffic area, this property is sure to meet your needs. Located in Markstay, this property is conveniently situated just minutes from all the amenities you need, including shopping, dining, and entertainment. And with easy access to major highways and transportation routes, it's easy to get wherever you need to go. So why wait? Inquire within for more details on this incredible property today, and start turning your dreams into reality! (id:47351)
