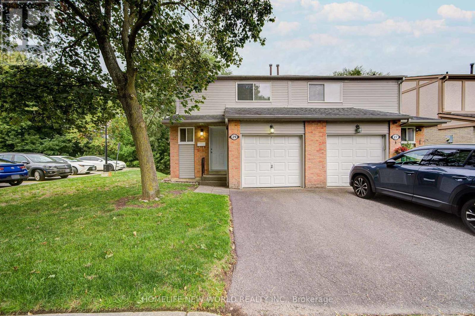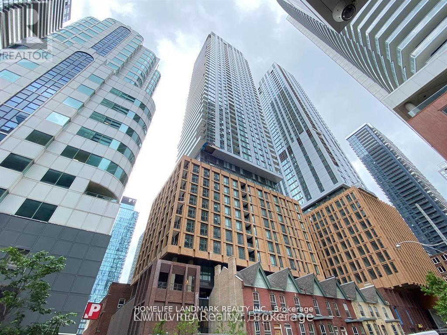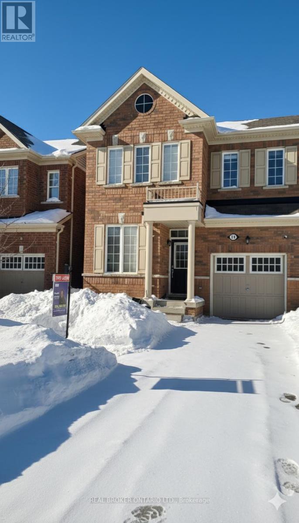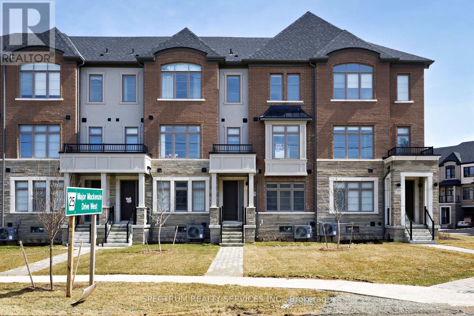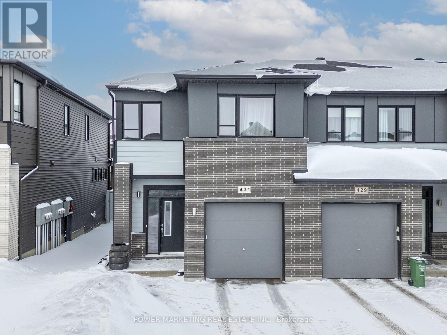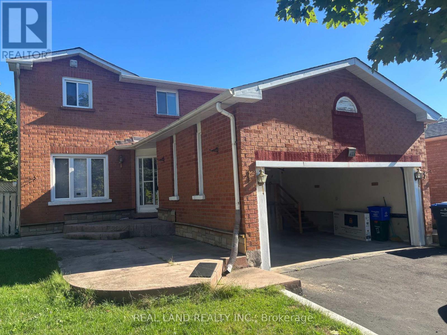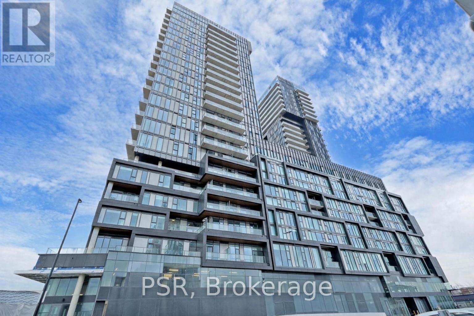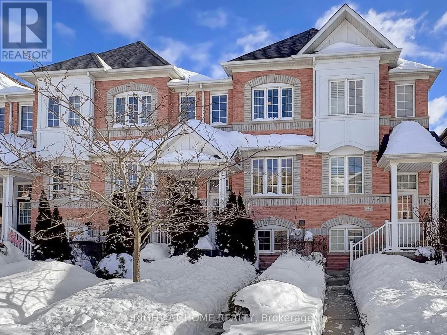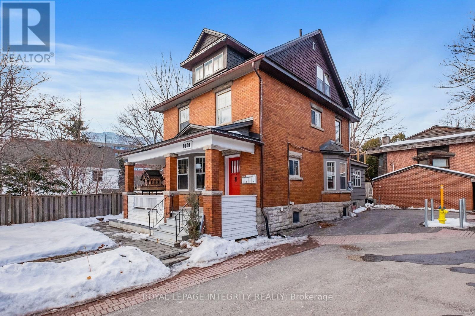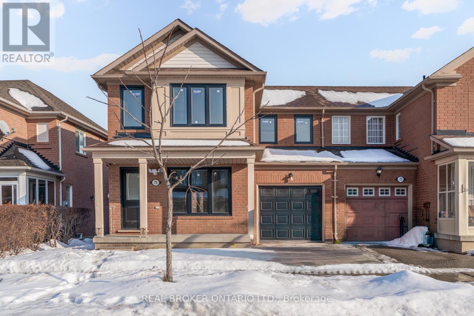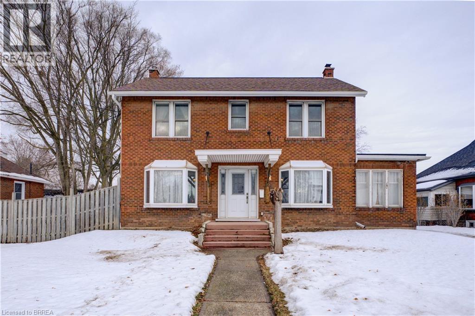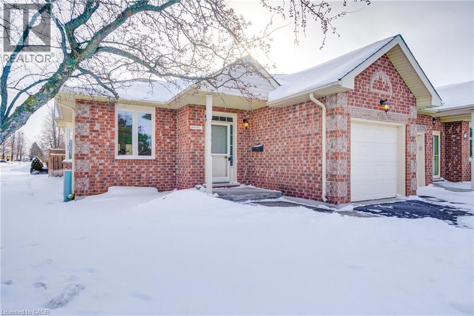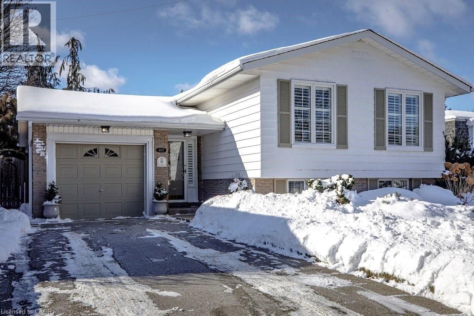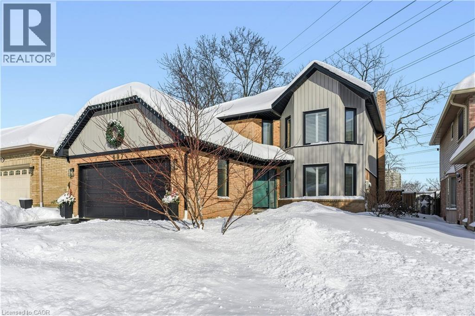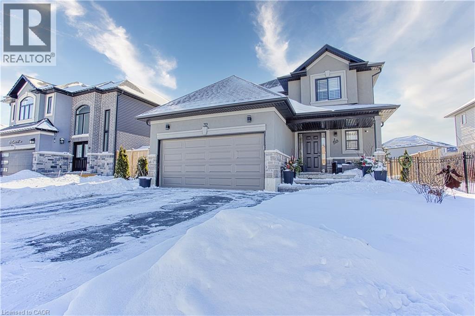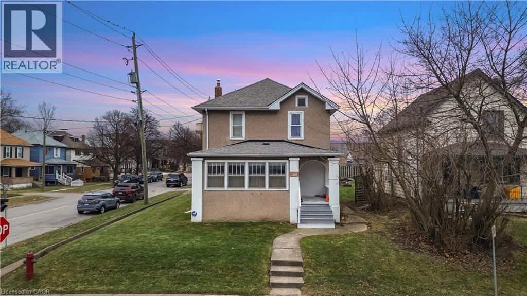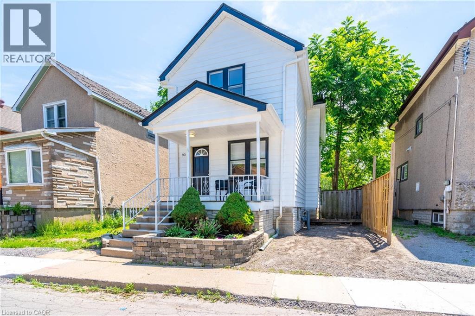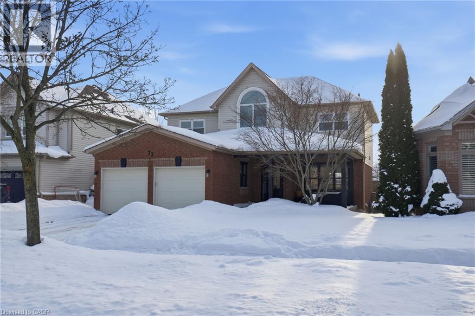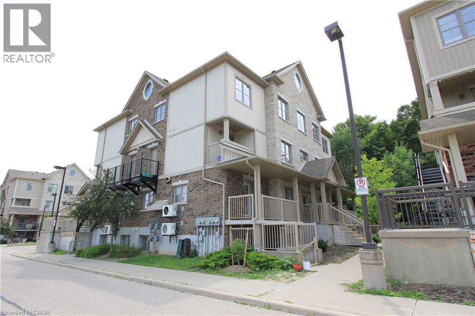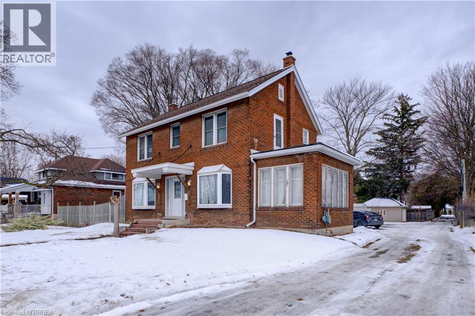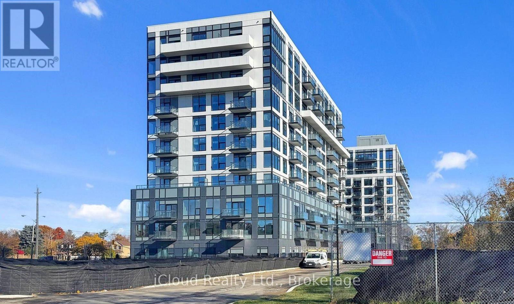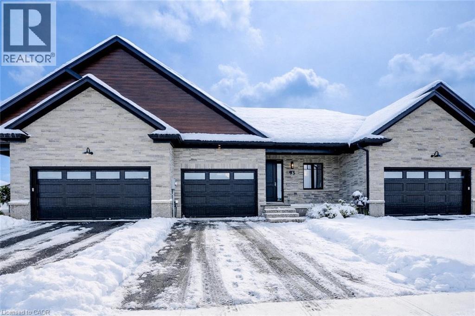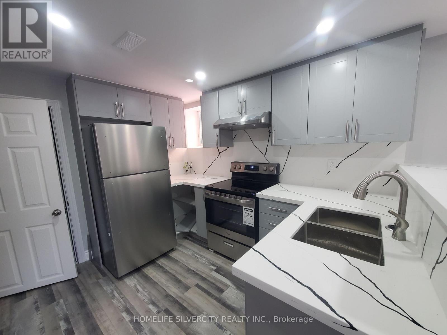29 New Havens Way
Markham, Ontario
Great Location. Beautifully 3+1 bedroom, 4-bathroom semi-detached condo With Finished Walk-Out Bsmt situated in one of the most peaceful and family-oriented communities. This spacious home features a spacious living and dining area, Quartz counter-tops kitchen with breakfast area, W/O to balcony for BBQ, and three generously sized bedrooms upstairs with new hardwood floor. Master bedroom with 3PC Ensuite. Lots of Upgrade. Walkout Basement for potential rental income. Top-ranked school district, including Thornhill Secondary, St. Roberts Catholic High School, Westmount Collegiate, Henderson Public School (Gifted Program), and Alexander Mackenzie High School (IB Program). With public transit, green spaces, shops, and restaurants just steps away and Yonge Street, Hwy 407/404, Thornhill Community Centre, and major malls only minutes away. (id:47351)
3607 - 8 Widmer Street
Toronto, Ontario
Welcome To Theatre District Condo By Plaza. One Bedroom Plus One Den Suite (can be second room) A Prestigious Condos In The Vibrant Core Of Entertainment District. 9 Ft Ceiling, High-End Kitchen With Build-in Appliances, Quartz Countertops, Tile Back Splash, Track Lighting. 24 Hrs Concierge, Comprehensive Workout Centre. Walking Distance To St Andrew Subway Station, Rogers Center, CN Tower, Great Restaurants And More... (id:47351)
16 Jemima Road S
Brampton, Ontario
Brand new and never lived in, this legal 2 bedroom basement apartment for lease in Brampton offers modern, private living in a highly desirable, family friendly neighbourhood. Designed for comfort and functionality, this bright and spacious unit features a separate private back entrance and an open concept layout with impressive 8 foot ceilings, creating a welcoming and airy feel throughout.The suite includes two generously sized bedrooms, a contemporary kitchen with brand new stainless steel appliances, including a new microwave, plus brand new in suite washer and dryer. Finished with pot lights, fresh paint, and new never used finishes, the unit also offers a full 3 piece bathroom and the convenience of separate in suite laundry. One parking space is included.Thoughtfully designed for everyday living, this legal basement apartment delivers space, privacy, and quality finishes rarely found in rental offerings.Ideally located near public transit, bus routes, GO Station access, Highway 410, shopping centres, grocery stores, schools, and essential amenities. Enjoy a quiet Brampton neighbourhood with easy connectivity to everything the city has to offer.Perfect for professionals, couples, or small families seeking a new, legal basement apartment in Brampton with excellent location and modern appeal. Easy showing. Tenant pays 30% Utilities. Key Deposit required $250. (id:47351)
176 De La Roche Drive
Vaughan, Ontario
Step into refined, modern living at 176 De La Roche Drive, a well-appointed 4-bedroom, 3.5-bath townhome located at Archetto Woodbridge Towns community of Vellore Village. Offering approximately 1,860 sq. ft. of thoughtfully designed space, this home balances contemporary style with everyday functionality. The main level features soaring ceilings and an open-concept layout that creates a bright, welcoming atmosphere ideal for both daily living and entertaining. Well-proportioned bedrooms, a private primary retreat, and two outdoor balconies provide flexibility and comfort for modern lifestyles. A ground-level entry and private double garage add convenience, while the efficient layout maximizes usable space throughout. Situated minutes from schools, parks, trails, and major highways, this move-in-ready townhome delivers the convenience of urban access with the appeal of a family-focused neighbourhood-an excellent opportunity in one of Vaughan's most desirable communities (id:47351)
431 Cope Drive
Ottawa, Ontario
Experience nearly 2300 sq ft of modern living in this stunning Cardel Finch model end-unit townhome, perfectly situated just steps away from schools, parks, shopping, transit, and more. The main floor features a spacious living and dining room with laminate flooring and 9ft smooth ceilings throughout. The open-concept kitchen offers upgraded oak cabinets, stainless steel appliances, and a large walk-in pantry-ideal for growing families and those who love to entertain.The second level boasts three generous bedrooms, a large LOFT, two full bathrooms, and a spacious laundry room for added convenience. The primary bedroom includes a big walk-in closet and a private ensuite with his-and-her sinks and a stand-up glass shower. The fully finished basement provides a large recreation room perfect for family gatherings or movie nights. With abundant natural light throughout, this home delivers comfort, style, and convenience in one exceptional package. (id:47351)
40 Burnhope Drive
Brampton, Ontario
Spacious and Beautifully maintained 3+1 Bdr 3Washroom Above Ground unit with shared Laundry Facility and private entrance. Ready To MOVE IN, furniture included! Shared Utility. Internet Available. . Walking to school, public transit and parks! Looking for Family Tenants (id:47351)
1510 - 10 Graphophone Grove
Toronto, Ontario
Brand New Galleria 2 unit on High Floor Features Bright unobstructed South, East and North Views! Beautiful Designer Kitchen With Built-in Appliances, Functional Layout and Large Primary Bedroom! This Is Your Chance To To Live In one of Toronto's best Master Planned Communities, With A Brand New Eight Acre Park Right Outside Your Door, New 95,000 square feet Community Centre (Under Construction!), Tons Of Brand-New Commercial/Retail, Short Walk To Multiple TTC Stops, Up Express, Go Train, Trendy Geary Ave, Bloor St W/Junction Retail, Restaurants, & So Much More. Amenities: 24H Concierge, Rooftop Pool, Outdoor Terrace W/ BBQ's, Fitness Centre, Saunas, Co-Working Space/Social Lounge, Kids Play Area & More. (id:47351)
49 Wilkes Crescent
Toronto, Ontario
This exceptionally functional, family home is ideal for today's modern living. Thoughtfully upgraded throughout with quality finishes, modern appliances, and contemporary lighting, the layout is both practical and welcoming. Elegant hardwood floors enhance the main living areas, adding warmth and timeless appeal.The home offers approximately just over 2,300 sq. ft. of finished living space, including a lower level with a second kitchen-providing excellent flexibility for extended family or entertaining, along with a convenient direct access to the garage. Ideally located within walking distance to a mosque, and close proximity to TTC transit, beaches, schools, shopping, parks, and recreational amenities.This is a home that truly offers it all in a phenomenal location. Too much to list here - book your private showing today! (id:47351)
1031 Carling Avenue
Ottawa, Ontario
A rare opportunity to own a fully legal, code-compliant triplex with over $300,000 in premium renovations-perfect for investors or owner-occupiers. This beautifully updated century home offers three self-contained units (1-bed basement, 1-bed main floor, and a spacious 2-bed upper unit with loft), each with in-unit laundry and modern finishes, while preserving its original character.Highlights include 200 AMP electrical service, all-new plumbing, hardwood and laminate flooring, upgraded kitchens, added powder room, and parking for two. The exterior features fresh paint, new stairs, retaining walls, interlock walkway, and professional landscaping.A true turnkey investment combining strong rental potential, modern upgrades, and timeless charm in a prime location. OFFER PRESENTATION DATE: FEBRUARY 12th AT 5 PM. Seller reserves the right to review and accept preemptive offers. (id:47351)
Lower - 75 Hummingbird Street W
Toronto, Ontario
INTERNET INCLUDED & FULLY RENOVATED! Welcome to the lower-level apartment at 75 Hummingbird - a bright, spacious 1-bedroom, 1-bath unit renovated top to bottom in a mature, family-friendly neighbourhood. Features a brand-new kitchen, modern finishes, new flooring throughout, ensuite laundry, upgraded light fixtures with pot lights in the living area, and new windows and doors providing excellent natural light. Unlimited 1.5GB high-speed internet included. Ideal for a single professional or couple seeking a turnkey home with modern finishes in an established area, steps to public & Catholic schools and minutes to major banks, grocery stores, amenities, and dining options. Tenant responsible for hydro, gas, and water (utility split TBD based on occupants). AAA tenants only. (id:47351)
688 Colborne Street
Brantford, Ontario
A picturesque 2 1/2 storey, dbl brick home w/loads of character, high ceilings, full basement & a massive, fully fenced double yard in beautiful Echo Place. Minutes from the highway, St. Joseph's Lifecare Centre, shopping, parks, schools, restaurants & amenities! The welcoming main floor boasts a spacious eat-in kitchen, w/lots of natural light, tons of cupboards incl. dbl pantry, granite countertops, deep sink w/modern spray faucet, decorative backsplash, newer S/S appliances incl. fridge, b/in dishwasher, wide gas stove/convection oven, S/S range hood. The living room has original hardwood floors, wood burning fireplace, bay window, ceiling fan, pot lighting. Natural light abounds in the cozy 4 season sunroom/office. Upstairs has 3 bedrooms, an updated 4 pc bathroom with deep tub, tile surround & handsome wainscoting. The L-shaped primary bedroom is very spacious with lots of natural light, plus a door leading out to an upper patio on top of the sunroom, currently not used. Hardwood throughout 2nd floor, under laminate flooring. From the 2nd floor hallway there is a walk-up to a spacious, unfinished attic that could be finished, adding to the living space in this great home! Ceiling height on main 8'5, ceiling height upstairs 8'1. Full basement has loads of room for storage, workshop, etc. with tremendous potential to finish and greatly expanding the living space. The unfinished basement consists of three large rooms: storage room under the sunroom (11'8x7'10); Laundry room (19'9x14'4); & workshop/storage room (19'9x14'4). Approx. 658 sq ft of unfinished space. All of the windows have been replaced, except for basement & sunroom. Hi eff. furnace 2022, roof 2017, chimney repointed, all smoke alarms 2024. Gas hook up at rear for BBQ. A/C 2015. High eff. washer & gas dryer. Newer water meter. Exterior doors 2015, roof of overhang 2014. Wood fireplace as is as it was not used in 15 yrs, but was inspected at the time of the roof update. All wiring & plumbing changed. (id:47351)
1 Greentrail Drive
Mount Hope, Ontario
Welcome home to 1 Greentrail Drive in the highly sought-after adult lifestyle community of Twenty Place. This clean, move-in ready end-unit bungalow has been lovingly maintained by its original owner for over 25 years, reflecting true pride of ownership. Offering one bedroom and one full bathroom, the home features a bright white eat-in kitchen with ample cabinetry, included appliances, and a welcoming layout ideal for easy main-floor living. The spacious living and dining area provides a comfortable place to relax or entertain, while main-floor laundry and inside access from the garage add everyday convenience.The unfinished basement offers excellent storage space or the opportunity to finish and customize to your needs. With a practical floor plan and well-cared-for condition throughout, this home is perfect for those seeking low-maintenance living in a friendly, established community. Residents of Twenty Place enjoy access to an outstanding clubhouse with an indoor pool, sauna, whirlpool, fitness centre, party room, library, games and craft rooms, tennis/pickleball courts, putting green, shuffleboard, and more. Book your showing today! (id:47351)
4017 Kingston Court
Burlington, Ontario
Updated 3+2 bedroom raised ranch on quiet south Burlington cul-de-sac! Close to schools, parks, shopping, highway access and the GO station! 2,163 sq.ft. of finished living space with a fully fenced private yard that features a heated inground pool. Main level with open concept living/dining, eat-in kitchen with granite, 4-piece bathroom and 3 bedrooms including a primary with two large closets and a bedroom/den with walkout to deck/pool. The fully finished lower level has two additional bedrooms, a 3-piece bathroom, family room with gas fireplace and a spacious laundry room. Additional features include hardwood floors, crown moulding, wainscoting, skylight, California shutters, central vac, updated furnace (2024), inside entry from a single garage and a double drive with parking for 4 cars. (id:47351)
697 Lambshead Drive
Burlington, Ontario
Welcome to this beautifully redesigned 4+1 bedroom detached home that perfectly blends modern elegance with cozy charm. This meticulously updated home invites you to experience the best of Downtown Burlington living. As you enter, a spacious foyer leads to a versatile family room, ideal for relaxation or as a stylish office. Large windows with California shutters bathe the room in natural light, complemented by a custom bench featuring convenient storage drawers. Step into the entertainer's dream kitchen, showcasing custom sage colored cabinetry, gold hardware, and stunning white quartz countertops. With a suite of six appliances, a custom shiplap range hood, & crown molding, this kitchen is both functional & beautiful. And a hidden walk-in pantry includes a stand-up freezer & bar fridge, perfect for all your culinary needs. The inviting living room is complete with a brick wood-burning fireplace & custom floating shelves, creating a warm atmosphere for gatherings. Also on the main floor, an updated 2p powder room & an impressive laundry center with custom cabinetry, a laundry sink, & doggy spa! Venture upstairs to discover a luxurious primary retreat featuring a spacious bedroom & an oversized, custom walk-in closet. The updated 4pc ensuite offers 2 sinks & walk-in glass shower, plus a makeup centre. 3 additional bedrooms, all w/double closets, provide ample space for family or guests. The fully finished lower lvl is a blank canvas w/ a beautifully updated 3pc bath to add versatility to this level. Step outside to your private oasis—situated on a 141 ft deep lot that opens onto green space. Enjoy a large custom deck, perfect for entertaining or unwinding with no rear neighbours. Double garage, double driveway. Remoderization completed in 2021 including; Furnace, A/C, Windows. Prime location just steps to downtown, walking paths, schools & shopping, this home is a unique gem in Burlington. Embrace the vibrant lifestyle & make this stunning property your new home! (id:47351)
32 Hudson Drive
Cayuga, Ontario
Welcome to 32 Hudson Drive, a beautifully finished home located in a great Cayuga neighbourhood, offering the perfect blend of modern design, functionality, and outdoor living. Finished with contemporary touches throughout, this move-in ready property is ideal for families and entertainers alike. The home is set near two schools and a local ice rink, making it a fantastic choice for growing families. The basement includes a rough-in, offering excellent potential for future customization and added living space. Step outside to a true backyard retreat featuring a heated in-ground pool with an upgraded liner, surrounded by professional hardscaping and custom concrete work at both the front and rear of the property. The professionally landscaped grounds create a polished, low-maintenance outdoor space perfect for summer entertaining or relaxing evenings at home. Located in a family-friendly area surrounded by quality homes, 32 Hudson Drive delivers exceptional curb appeal, thoughtful upgrades, and long-term potential — a turnkey opportunity in the heart of Cayuga. (id:47351)
100 Ross Street
Welland, Ontario
Welcome to 100 Ross Street, Welland — an incredible opportunity to own a move-in ready family home at an attractive price point, all in a convenient location close to schools, shopping, parks, and everyday amenities. This 4-bedroom home offers plenty of space for a growing family, with a functional layout that balances comfort and practicality. The corner lot provides added privacy and curb appeal, while the garage is a rare and valuable bonus at this price point. Whether you’re looking for a place to put down roots or seeking a solid investment opportunity, this property offers flexibility, space, and long-term potential. With room to grow and a location that makes daily life easy, 100 Ross Street is a home that truly checks the boxes. Don’t miss your chance to get into the market with confidence—this one is well worth a look. (id:47351)
90 Margery Road
Welland, Ontario
Welcome to 90 Margery Road, a beautifully renovated two-storey home in the heart of Welland, offering exceptional flexibility for homeowners and investors alike. Extensively updated in 2022, this property features both modern cosmetic upgrades and major big-ticket improvements, including enhanced insulation, new shingles, plumbing, and electrical. This 4-bedroom, 2-bathroom home offers a bright open-concept main floor with updated flooring, pot lights, custom blinds, and abundant natural light. The modern kitchen features premium countertops, white subway tile backsplash, sleek grey cabinetry, stainless steel appliances, and a functional island with a large sink. A formal dining area with an electric fireplace flows into the spacious living room, ideal for entertaining. The main floor includes a bedroom with built-in wardrobe and semi-ensuite access to a 3-piece bathroom with glass walk-in shower, offering in-law or secondary suite potential. Upstairs features three generous bedrooms, a second 3-piece bathroom, and a roughed-in kitchen, creating the opportunity to convert to a duplex or independent rental unit. Situated on a large lot with a covered front porch, private backyard, and one parking space. Conveniently located near schools, the Welland Canal, Highway 406, and Seaway Mall—perfect for first-time buyers, families, or investors seeking modern living with income potential. (id:47351)
73 Riley Street
Waterdown, Ontario
This home offers A+ curb appeal with a welcoming front porch, beautiful front door and spacious foyer. The standout kitchen is exceptional in size and flooded with natural light, sure to impress anyone who loves to cook and entertain! It offers abundant granite counter space, extensive cabinetry, a large island and built-in wall oven, microwave and cooktop. The main floor features a comfortable family room with electric fireplace, plus hardwood floors and hardwood stairs with wrought iron spindles throughout the main and second levels. Upstairs are three bedrooms, including a stunning primary suite with walk-in closet and a beautifully renovated ensuite featuring a stand-alone tub, glass-enclosed shower, double vanity with quartz countertops and a light-up mirror. The finished basement includes a fourth bedroom, rec room with gas fireplace, laundry area and a huge storage area (ideal for storing outdoor cushions, suitcases and holiday décor!) Enjoy outdoor living in the fully fenced backyard with the composite deck with black railing and gas BBQ hookup. Thoughtfully laid out and full of space, this home is ideal for families while equally appealing to couples seeking room to grow, all within walking distance to schools, shopping, restaurants, parks, the YMCA, public transit and with easy access to highways and the GO station. Don’t be TOO LATE*! *REG TM. RSA. (id:47351)
222 Kensington Avenue N
Hamilton, Ontario
Welcome to 222 Kensington Avenue North, a beautifully remodeled bungalow nestled in the heart of Hamilton's vibrant Crown Point community - just steps to Ottawa Street North's trendy shops, cafes, and the Centre on Barton. This charming corner-lot home sits on a spacious yard and underwent a complete transformation in 2021 - fully stripped to the studs and rebuilt with new framing, insulation, roof, soffits, fascia, eavestroughs, HVAC, exterior siding, furnace, central air, plumbing, and electrical. Thoughtfully designed with remodelled front and rear decks and a rear exit leading to the spacious backyard, this home offers both style and functionality. Inside, soaring 14-foot vaulted ceilings and modern finishes create an inviting, open feel. Ideal for first-time buyers or down sizers, there's truly nothing left to do but move in and enjoy. With every major component already updated and the Crown Point neighbourhood continuing to see tremendous growth and appreciation, this is a turnkey home in one of Hamilton's most promising communities. (id:47351)
255 Maitland Street Unit# 3e
Kitchener, Ontario
Nestled in the vibrant Huron neighborhood of Kitchener renowned for it's family-friendly atmosphere and beautiful new homes, this move-in ready treasure awaits. This immaculate 2-storey, 3-bedroom offers approximately 1,200 sq ft of stylish living space. Step inside to an open concept layout filled with natural light, featuring a modern kitchen with backsplash and generous cabinet space. Enjoy added convenience with extra storage and a private balcony for your morning coffee. The community boasts top-rated schools, parks and a shared BBQ area for connecting with neighbours. (id:47351)
688 Colborne Street
Brantford, Ontario
Very attractive 2 1/2 storey character home, on a fully fenced double lot! Double brick house with distinctive features, suitable for many different uses, with high ceilings, with very tasteful updates, full unfinished basement, walk-up to spacious unfinished attic in beautiful Echo Place. High visibility with busy traffic corridor just minutes from the highway, St. Joe's Lifecare Centre and amenities! The building has welcome front foyer, massive upgraded eat-in kitchen with granite, tons of cupboards, storage, bay window. All appliances stay. The LR has original hardwood floors, wood burning fireplace, bay window, ceiling fan, pot lighting. 4 season sunroom/office. Upstairs has 3 large rooms/currently bedrooms, an updated 4 pc bathroom. The current primary bedroom is incredibly spacious plus a door leading out to an upper patio. Hardwood throughout 2nd floor, under laminate. Ceiling height on main 8'5, ceiling height upstairs 8'1. Full basement has nearly 700 sq ft unfinished space. All windows replaced except for bsmt & sunroom. Hi eff. furnace 2022, roof 2017. Gas hook up at rear for BBQ. A/C 2015. High eff. washer & gas dryer. Newer water meter. Exterior doors 2015, roof of overhang 2014. All wiring & plumbing have been changed. 2490 sq ft total area in building plus extra space in the walk-up attic that runs the entire width of the house. This location is currently zoned R1C and has a new IC zoning system being introduced - this property & others in the immediate area have been identified for municipal intensification with mixed use possibilities, offering strong potential for future commercial and/or multi-family redevelopment. Tremendous potential with this property with its many current and potential uses! *Total sq footage taken by outside measurements. (id:47351)
1116 - 7439 Kingston Road
Toronto, Ontario
Brand New Condo (Narrative Condos) Located Near Scarborough/Pickering Border. Ideal For Single Or Couple. Carpet-Free Unit With Engineered Laminate Flooring Throughout & Soaring 10 Ft Ceilings. Bright Open-Concept Layout With Walk-Out To Balcony Featuring Beautiful Open View. Modern Kitchen With Stainless Steel Appliances, Quartz Counters & Backsplash. Spacious Primary Bedroom With Oversized Window . Convenient In-Suite Laundry. Building Amenities Include Gym & Party Room. Minutes To Hwy 401, Transit, Shopping, Restaurants & Trails. (id:47351)
93 Bedell Drive
Drayton, Ontario
Downsize without compromise in this beautifully crafted end unit bungalow townhome by Duimering Homes, located at the quiet end of Bedell Drive in Drayton. This newly built home offers low maintenance living with elevated finishes throughout. The bright open concept layout features a vaulted great room ceiling, 9’ ceilings, oversized windows, and an electric fireplace with wood mantle. The gourmet kitchen showcases quartz countertops, custom full height cabinetry, stainless steel appliances, and a large island overlooking the living and dining areas. Enjoy a covered rear patio with partial privacy fencing, two generous bedrooms including a primary suite with walk in closet and spa inspired ensuite, plus main floor laundry. Complete with a fully finished attached oversized single car garage and double wide paved driveway plus a lovely covered front porch. Quiet location offering refined single level living in a welcoming small town community in one of the most indemand neighbourhoods built by the premier local home builder. (id:47351)
Bsmt - 44 Wildberry Crescent
Brampton, Ontario
Brand-new, legal lookout basement apartment in a prime location in the heart of Brampton. Only 5 steps down, this bright unit features oversized windows that fill the space with natural light and create an above-ground feel. Modern open-concept layout with a brand-new kitchen including quartz counter tops, stainless steel appliances, and high-quality finishes. Enjoy private, separate laundry and a separate electrical panel. Includes parking for 2 cars on the left-side of double driveway. Walking distance to plazas, schools, hospital, and public transit. Ideal for professionals, couples, or small families seeking a move-in-ready, high- quality rental in a highly desirable neighbourhood. (id:47351)
