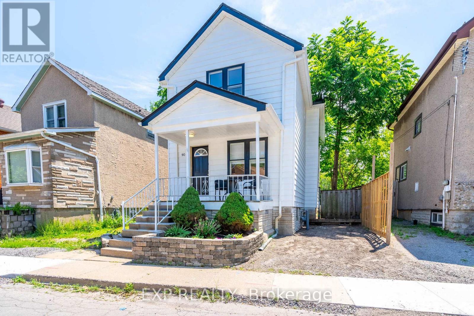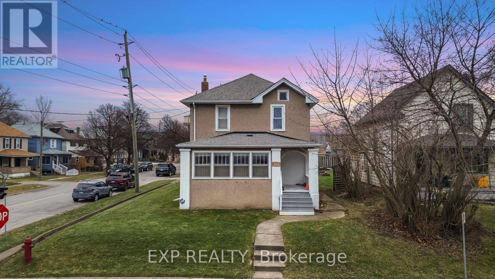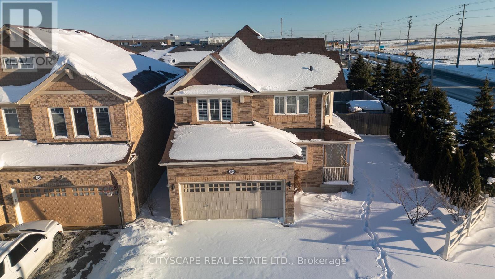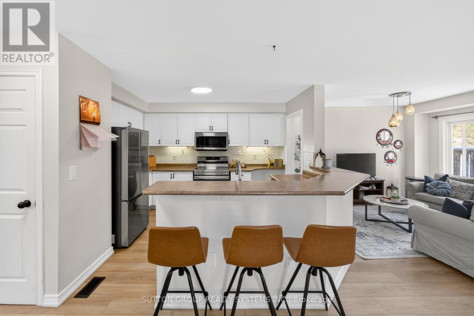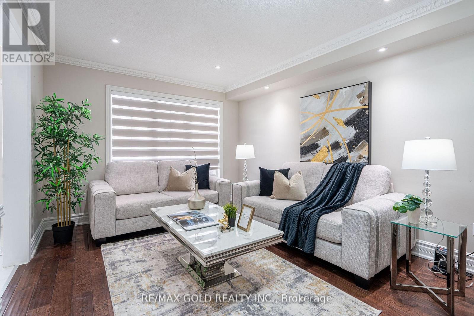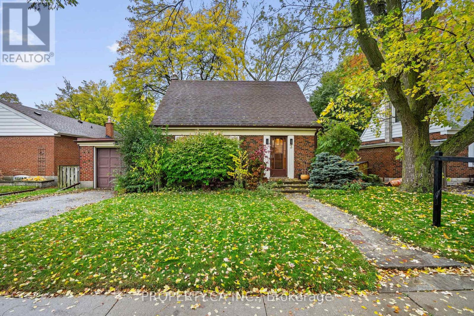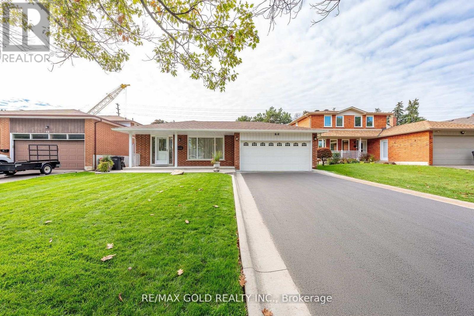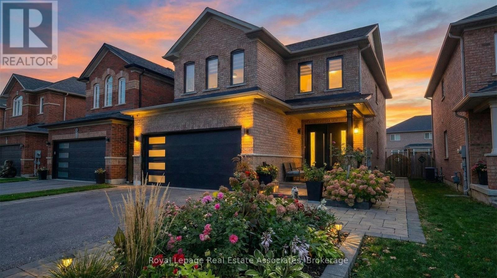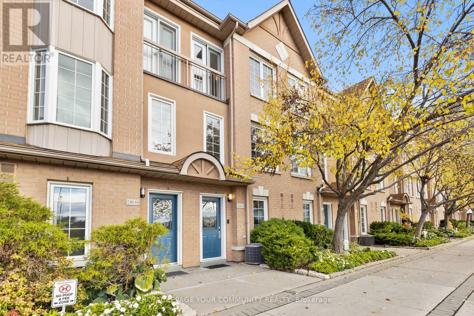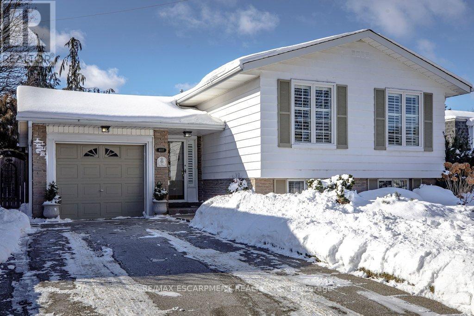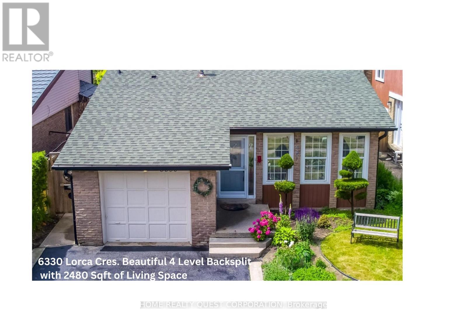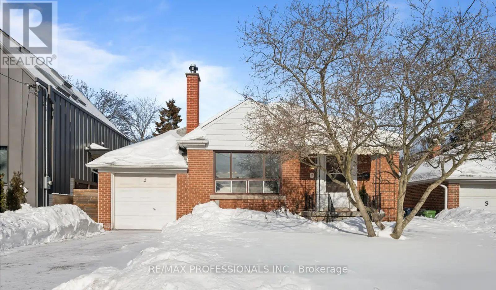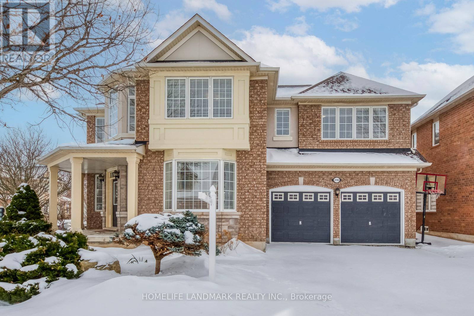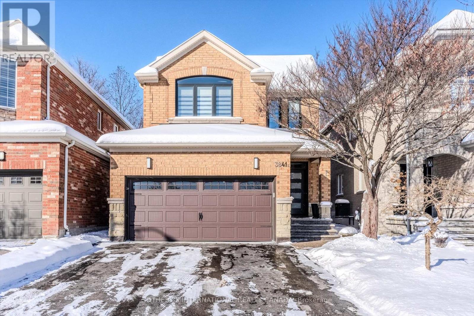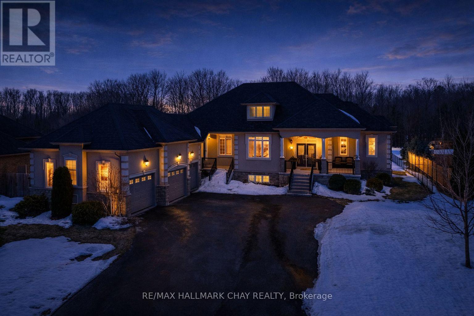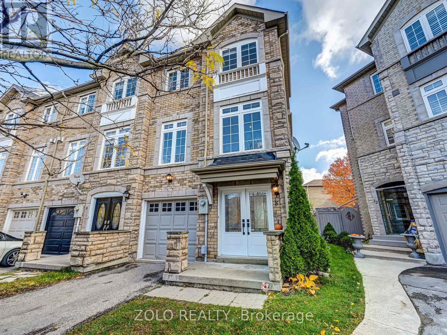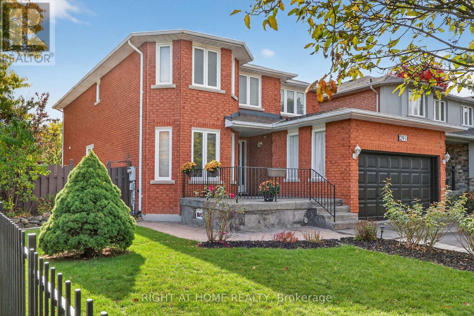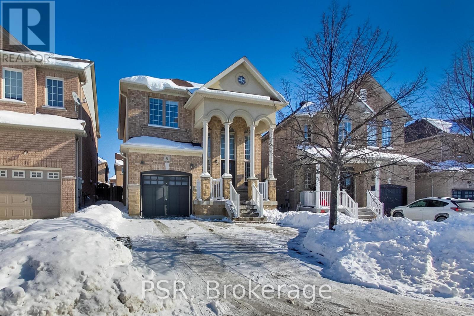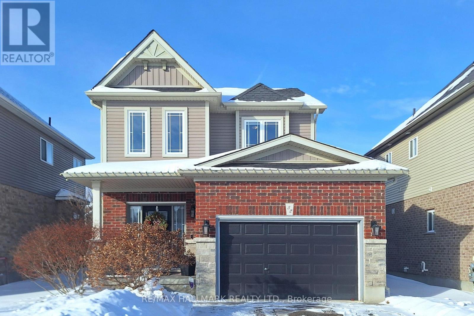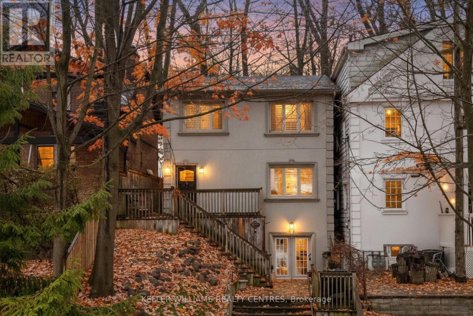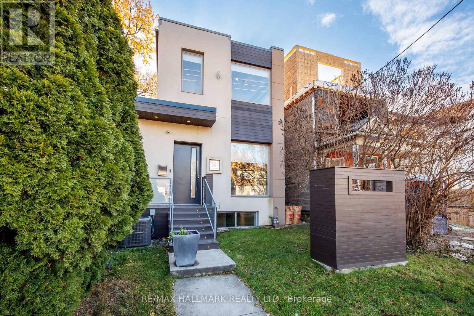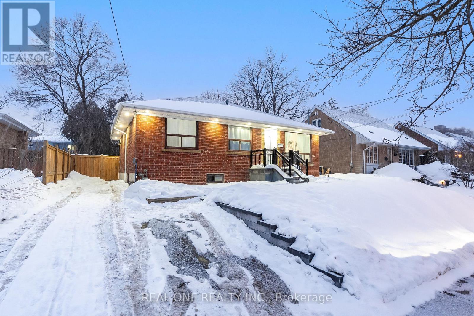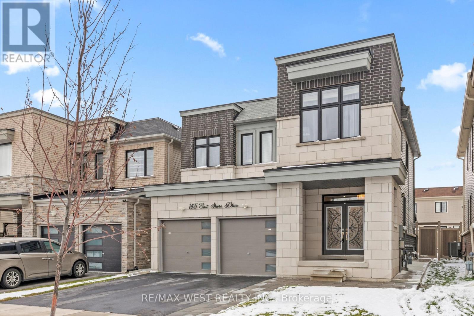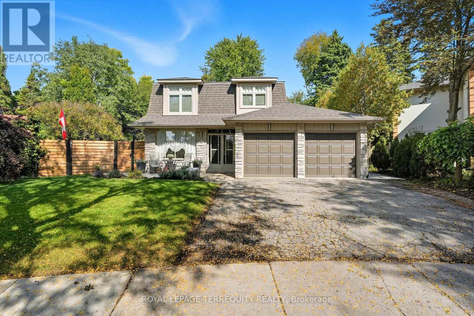90 Margery Road
Welland, Ontario
Welcome to 90 Margery Road, a beautifully renovated two-storey home in the heart of Welland, offering exceptional flexibility for homeowners and investors alike. Extensively updated in 2022, this property features both modern cosmetic upgrades and major big-ticket improvements, including enhanced insulation, new shingles, plumbing, and electrical. This 4-bedroom, 2-bathroom home offers a bright open-concept main floor with updated flooring, pot lights, custom blinds, and abundant natural light. The modern kitchen features premium countertops, white subway tile backsplash, sleek grey cabinetry, stainless steel appliances, and a functional island with a large sink. A formal dining area with an electric fireplace flows into the spacious living room, ideal for entertaining. The main floor includes a bedroom with built-in wardrobe and semi-ensuite access to a 3-piece bathroom with glass walk-in shower, offering in-law or secondary suite potential. Upstairs features three generous bedrooms, a second 3-piece bathroom, and a roughed-in kitchen, creating the opportunity to convert to a duplex or independent rental unit. Situated on a large lot with a covered front porch, private backyard, and one parking space. Conveniently located near schools, the Welland Canal, Highway 406, and Seaway Mall-perfect for first-time buyers, families, or investors seeking modern living with income potential. (id:47351)
100 Ross Street
Welland, Ontario
Welcome to 100 Ross Street, Welland - an incredible opportunity to own a move-in ready family home at an attractive price point, all in a convenient location close to schools, shopping, parks, and everyday amenities. This 4-bedroom home offers plenty of space for a growing family, with a functional layout that balances comfort and practicality. The corner lot provides added privacy and curb appeal, while the garage is a rare and valuable bonus at this price point. Whether you're looking for a place to put down roots or seeking a solid investment opportunity, this property offers flexibility, space, and long-term potential. With room to grow and a location that makes daily life easy, 100 Ross Street is a home that truly checks the boxes. Don't miss your chance to get into the market with confidence-this one is well worth a look. (id:47351)
150 Leiterman Drive
Milton, Ontario
Absolutely gorgeous family corner home in a quiet neighborhood.In A Well Sought After Location. Plenty Of Natural Sunlight, Cozy Family Room at 2nd floor (which could be converted into a 4th bedroom) Main Floor Laundry Room, with access to a 2-car garage and access to the basement which could be considered as a separate entrance for the basement ( enjoy a rent income ) . The basement is not Finished but it could accomodate A Large Recreation Room and Storage Area. Great Schools, Restaurants, Shopping, Conservation Land, Walking Trails. Nice Side yard and backyard with a modern wooden deck and professional landscape. Nice balcony on the front for a morning coffee. stainless steel appliances, and a central vacuum Pictures are real, * Some photos have been virtually staged * Wise homeowners are welcome. (id:47351)
35 - 2871 Darien Road
Burlington, Ontario
This Meticulously Kept 3 Bedroom 4 BathroomTownhome Boasting Over 1550 Sq Ft Of Living Area With A Practical & Spacious Layout Is Nestled In One of the Most Sought-After Burlington Neighborhoods. Step Inside & Be Captivated By An Exceptional Design Where Abundant Large Windows, An Open-Concept Layout, & Incredible Brightness Combine To Create A Spacious Ambiance Far Beyond A Typical Townhome, Perfectly Complemented By A Practical & Flowing Floor Plan. This One-of-a-kind , End-Unit TownHouse Features An Open Concept Living/Dining With Gleaming Floors, Modern Light Fixtures & Large Bedrooms Combined With A Modern Open Concept Kitchen Boasting Stainless Steel Appliances, Backsplash, Breakfast Bar, Double Sink & Lots Of Cabinet/Counter Space. Walk-Up To The Cozy & Comfortable Bedrooms With An Expansive Primary Suite with An Abundance of Natural Light, A True Sanctuary Featuring A Generous Layout. This Spacious Primary Bedroom Offers Ample Room For Relaxation, Complete With A Luxurious Ensuite Bath & A Large Walk-in Closet For Ultimate Organization, Offering Comfort & Convenience.Unlike Many Others, This Home Offers Practical Room Sizes for The 2nd & 3rd Bedrooms & Also Features Another Full- Bathroom To ServiceThose Bedrooms. Beyond Typical Townhome Living, This End-Unit Residence Offers The Expansive Feel Of A Semi-Detached Property, Complete With The Added Versatility Of A Finished Basement With One Bedroom, One Den & An Extra Bathroom To Service The Basement. Adding Significant Value & Practicality, It Offers A Discreet, Enclosed Storage Area, A Convenient Separate Laundry Complete With A Sink, An Expansive Fenced Private Backyard & The Unparalleled Benefit Of A Private Garage. Altogether, This Home Is Refreshingly Bright With Tons Of Natural Light & Contemporary Upgrades Making It One Of the Unique Homes With A Perfect Blend of Space, Style & Comfort. A Must See Home. (id:47351)
10 Leopard Gate
Brampton, Ontario
Wow-an absolute showstopper! Welcome to this fully renovated 4+2 bedroom detached home in a prestigious Brampton community, featuring a functional layout with a separate entrance. The home offers separate living, dining, and family rooms with a cozy gas fireplace, a newer upgraded kitchen with stainless steel appliances and bright breakfast area, main-floor laundry, newer washrooms, upgraded light fixtures, fresh paint, and a large extended driveway. The primary bedroom boasts a walk-in closet and a private 5-piece ensuite. Additional highlights include a New furnace and air conditioner (owned), a concrete backyard with storage shed and Japanese pear tree. Ideally located near Hwy 410, Trinity Common Mall, Brampton Civic Hospital, schools, shopping, public transit, and parks-this turnkey home perfectly blends luxury, comfort, and convenience. (id:47351)
3 Ambleside Avenue
Toronto, Ontario
Here's Your Key to Unlock Huge Potential in Etobicoke! Calling all investors, builders, and dream-home creators! This is your chance to step into one of Etobicoke's hottest family-friendly communities at an unbeatable price. Renovate, knock down, or build your custom masterpiece-the possibilities are endless in a neighbourhood buzzing with similar projects. Minutes from top-rated schools, parks, playgrounds, a community pool, San Remo Bakery, shopping, and seamless transit (1 quick bus to the subway!) with easy highway access, this location truly has it all. Opportunities like this don't come around often, so don't miss your chance to secure a property in this highly desirable area at an exceptionally low price point. Whether you're looking to renovate, rebuild, or develop, the possibilities are endless here at 3 Ambleside Ave. (id:47351)
64 Malcolm Crescent
Brampton, Ontario
DON'T MISS THIS RARE OPPORTUNITY!! Proudly owned by the original owner with NO SIDE WALK! This bright, NO CARPET 4 level backsplit offers 3+1 bedrooms and 2 full baths, sitting on a large 50x120 ft lot with NO HOUSE BEHIND. This property offers the space, comfort, and privacy every family dreams of. The bright and functional layout provides room to grow. Features a finished basement with cozy family area perfect for movie nights or extra living space and great additional income potential. Ideal for first time buyers, growing families or investors. Located close to schools, parks, BCC, hospital, rec centre & just minutes to Hwy 410. A wonderful place to start your family or make your next smart investment! (id:47351)
5836 Terrapark Trail
Mississauga, Ontario
Welcome to this exquisite, modern,elegant move-in-ready family home in Churchill Meadows a very desirable neighnorhood.With over 2,100 square feet of total living space, including the basement, this property is ideally situated on a premium lot that backs onto scenic park greenspace.From the moment you arrive, the grand double-door entry, newly completed driveway, modern garage door, and beautifully landscaped grounds with elegant interlocking stone create a striking first impression. The private backyard retreat offers rare greenspace views perfect for sun-filled outdoor enjoyment.Step inside to a meticulously renovated interior featuring smooth ceilings, designer pot lights throughout (including inside cabinetry), rich hardwood flooring, and a refined staircase with metallic spindles. The bright main level offers multiple living spaces ideal for everyday living and entertaining. The upgraded kitchen showcases stainless steel appliances, extended cabinetry, stone backsplash, a large centre island with breakfast bar, and a sun-filled breakfast area with walkout to the backyard.Energy efficiency meets modern comfort with triple-pane windows fitted with sleek zebra blackout blinds, including select remote-operated motorization. Storage is maximized with professional custom cabinetry by Closets by Design. Upstairs, the spacious primary bedroom features a walk-in closet and ensuite, with laundry on second level, complemented by three additional bedrooms and a full bathroom.The fully finished basement provides excellent flexibility with a second kitchen, recreation area, bedroom, 3-piece bathroom, two egress windows, and ample storage - ideal for in-law or guest accommodations. Additional peace-of-mind upgrades include a new furnace and AC.Steps to top-rated high ranking schools, parks, trails, shopping, and transit, Mins to Streetsville Go station this exceptional home offers a rare blend of luxury, comfort, and location. Simply move in and enjoy. (id:47351)
11 - 210 Manitoba Street
Toronto, Ontario
If you've been craving more space without giving up the benefits of condo living, this spacious and sun-filled condo townhouse might be exactly what you've been searching for. Tucked in the highly desirable Mimico, you're just minutes from the GO Station, Metro, Shoppers Drug Mart, and LCBO. You'll love the interior with a freshly painted main floor and brand new floors throughout the upper levels (carpet in May of 2025 and bedroom floors in April of 2025). Commuters will appreciate the convenience of nearby TTC stops and easy access to the Gardiner Expressway, putting downtown Toronto just 15 minutes by car or two short GO stops away. Peace of mind comes standard with gated entry, 24-hour concierge service, and an in-home security system. Enjoy hassle-free living with all exterior maintenance taken care of - from snow removal and landscaping to gardening and even annual garage and window cleaning. Mimico offers a lifestyle that blends comfort, community, and convenience. Grab a treat from the beloved San Remo Bakery or take a stroll to Humber Bay Shores, where waterfront paths, cafés, and restaurants make for the perfect weekend escape. (id:47351)
4017 Kingston Court
Burlington, Ontario
Updated 3+2 bedroom raised ranch on quiet south Burlington cul-de-sac! Close to schools, parks, shopping, highway access and the GO station! 2,163 sq.ft. of finished living space with a fully fenced private yard that features a heated inground pool. Main level with open concept living/dining, eat-in kitchen with granite, 4-piece bathroom and 3 bedrooms including a primary with two large closets and a bedroom/den with walkout to deck/pool. The fully finished lower level has two additional bedrooms, a 3-piece bathroom, family room with gas fireplace and a spacious laundry room. Additional features include hardwood floors, crown moulding, wainscoting, skylight, California shutters, central vac, updated furnace (2024), inside entry from a single garage and a double drive with parking for 4 cars. (id:47351)
6330 Lorca Crescent
Mississauga, Ontario
Pride of ownership shines throughout this spotless, move-in-ready four-level backsplit designed for comfortable family living. With flexible spaces and a completely separate entrance to the finished basement, this home offers outstanding versatility for growing families or those seeking added income potential. The main level features a welcoming foyer, sun-filled living and dining areas, and a functional eat-in kitchen. Upstairs, three bright bedrooms are complemented by an elegant family bathroom, creating a calm and comfortable retreat. Just a few steps down, the inviting family room is anchored by a wood-burning fireplace with a classic brick surround-perfect for cozy winter nights. This level also offers an additional bedroom, bathroom, laundry, and walk-up access, ideal for extended family or teens. The finished basement, accessed by its own private entrance, adds even more living space with a kitchen, living area, bedroom or office, bathroom, and excellent storage. Step outside to a large, private backyard-perfect for gardening, playtime, and summer entertaining. A deep single-car garage provides generous room for parking plus extra storage. Major updates include a newer roof (8yrs), furnace, and water heater (5yrs) both owned, offering peace of mind for years to come. Located steps to transit and schools, and within walking distance to Meadowvale Town Centre, parks, trails, Lakes Aquitaine and Wabukayne, and the Meadowvale Community Centre! This home is a true showpiece-ready for you to move in and start making memories. (id:47351)
2 Greenmount Court
Toronto, Ontario
Welcome Home! A Rare 3 Bedroom Bungalow Sitting Atop A Large, North Facing, Flat Lot (44 x 115 feet - Not A Corner Lot) Located on a Quiet Cul-De-Sac in Desirable Sunnylea! This Lovely Home Has Been Cherished by the Same Family for Over 60 Years, Is Full of Potential and Awaiting Your Vision! Deceptively Large Bungalow Features A Bright and Spacious Living Room with Wood-Burning Fireplace and Separate Formal Dining Room; Sizeable Original Kitchen with Updated Appliances; 3 Generous Bedrooms; Charming Art-Deco Style 4 Pc Bath; Wide Hallway, Wide Foyer and Lots of Storage. Lower Level Has Separate Side Entrance and Boasts High Ceilings - A Blank Canvas with Tons of Unfinished Space Waiting to be Redesigned for All of Your Families Needs! Everybody Loves Sunnylea - A Favourite West End Neighbourhood for Good Reason: Child Safe Location with Friendly Neighbours, Located within Walking Distance of Parks, TTC, Shops of the Kingsway/Queensway and Excellent Schools. Easy Access To All Amenities, Highways, Airport, Downtown. A Very Special Home in a Wonderful Neighbourhood For First Time Buyers, Upsizers, and Downsizers Alike - Don't Miss This One! (id:47351)
2196 Highcliffe Way
Oakville, Ontario
Immaculate Mattamy "Juniper Hills" Home in Westmount, close to 5000 SF living space. Beautifully maintained and upgraded home offering nearly 5,000 SF of finished living space in Oakville's desirable Westmount community. One of the largerst and functional layout in the neighborhood. Features 9-ft ceilings on the main floor, an open-concept layout, upgraded kitchen with granite countertops and stainless steel appliances, coffered ceilings, crown mouldings, pot lights, and Brazilian Jatoba cherry hardwood throughout (no carpet).The main floor includes a private office, formal dining room, and a spacious family room with fireplace. Upstairs offers four bedrooms plus a second family room, ideal as an office, playroom, or media room. The finished basement features a recreation area, two additional bedrooms, a fireplace, and a 3-piece bath. Exterior highlights include a double garage with inside entry, long driveway (no sidewalk), professional Japanese style landscaping with cedar deck, BBQ patio, hot tub, and mature trees for privacy. Walking distance to top-rated schools, parks, and trails, and close to Bronte GO, major highways, and Oakville Hospital. A turn-key home on one of Westmount's most desirable streets. (id:47351)
3841 Quiet Creek Drive
Mississauga, Ontario
This beautifully updated home at 3841 Quiet Creek Drive offers turnkey living with extensive renovations inside and out. The main floor has been fully renovated, featuring a custom kitchen with bespoke cabinetry, hardwood flooring, a redesigned powder room, and striking hardwood stairs that elevate the space. New windows 2025, doors, and custom window coverings throughout provide a fresh, modern feel and excellent natural light.The lower level has also been refreshed with updated flooring and a finished 3-piece bathroom, adding flexible living or guest space. Outside, both the front and backyard have been upgraded with new exposed aggregate, creating a clean, low-maintenance exterior with excellent curb appeal.Backing onto a serene ravine, the property offers a rare sense of privacy and a peaceful natural backdrop, ideal for relaxing or entertaining outdoors. Located on a quiet, family-friendly street close to parks, schools, and walking trails, with convenient access to shopping, transit, and major highways including Hwy 401 and 403, this home combines a tranquil setting with everyday convenience. (id:47351)
16 Basswood Drive
Wasaga Beach, Ontario
Step into this impressive raised bungalow in Wasaga Beach's prestigious Wasaga Sands Estates, set on a rare ravine lot surrounded by expansive estate properties. Offering over 2,500 sq ft on the main floor, this remarkable residence boasts incredible curb appeal, dual entrances, and a massive driveway leading to a spacious three-car garage. The backyard is a private retreat featuring an oversized deck and patio with picturesque views of Macintyre Creek and tranquil trails. Inside, you'll find refined details such as wainscoting, hardwood floors, and 8-inch cornice moldings. The family room is enhanced by a beautiful coffered ceiling and fireplace, while the kitchen shines with quartz countertops and a premium Viking stove. The open-concept layout flows effortlessly to the backyard, perfect for entertaining. The primary suite is complemented by three additional bedrooms, one of which serves as a versatile space ideal for an office, or nursery. A practical mudroom offers easy access to the garage and second entrance. With 9' ceilings throughout, ample natural light, and an unfinished basement featuring 10' ceilings and a bathroom rough-in, this home presents endless opportunities. Enjoy peaceful living just minutes from shops, restaurants, the beach and Blue Mountain resort. 9ft Ceilings on Main, Hardwood Floors, Newer Carpet In Bedrooms, Mud Room With Man Door To Garage & To Front Entrance, Elegant Wainscotting Throughout, Walk In Pantry, Coffered Ceilings, 8" Cornice Molding, 10ft Ceilings In Bsmt & Above Grade Windows, Quartz Counters, Double Deck, Backing Onto Macintyre Creek +Trails. (id:47351)
8 Burgon Place
Aurora, Ontario
Straight out of a Magazine! Top 5 reasons you'll fall in love with this freehold home: 1) Prime Location: Nestled in a quiet, family friendly, and private cul-de-sac in the beautiful Aurora Village. 2) End-Unit Advantage: Enjoy Semi-detached like privacy, space, and extra natural light throughout. 3) All Above-Grade Living: 3 levels of Fully finished, comfortable living space. 4) Versatile First Floor: Above grade, Spacious layout perfect for another bedroom, work space, office, gym, or rec room. Customize it to suit your lifestyle! 5) Bright, Open-Concept Main Floor: High, smooth ceilings, pot lights, and large windows create a welcoming, airy space. Bonus Highlights: A large, open kitchen with stainless steel appliances and granite counters. Built-in desk in the breakfast area, with a large patio door leading to a cozy deck. Exceptional location close to the GO Station, major highways (404/400), Costco, Upper Canada Mall, and more. Walking distance to schools, grocery stores, bakery, restaurants, pubs, shops and much more. This is a home that offers both style and convenience in one amazing package. *Furniture has been removed* (id:47351)
291 Andy Crescent
Vaughan, Ontario
Offered for the first time ever, this lovingly cared-for home sits on a premium corner lot in one of Vaughan's most desirable neighbourhoods. Nestled on a quiet, established street, it offers the perfect blend of space, privacy, and location just minutes from highways, top-rated schools, golf, and everyday amenities. Step inside to find beautiful hardwood floors throughout, a bright and functional layout filled with natural light and freshly painted rooms ready to move in and enjoy. The finished basement with a separate entrance offers flexibility for an in-law suite or potential rental opportunity which is ideal for multi-generational living or added income potential. The 1.5 car garage plus parking for four provides ample space for families, guests, or those with additional vehicles. This home showcases pride of ownership and long-term care at every turn. Whether you are a first-time buyer, a growing family, or someone seeking a well-built home with room to expand, this property truly checks every box. (id:47351)
9 White Beach Crescent
Vaughan, Ontario
Elegant, impeccably maintained, and perfectly located! This exceptional detached family home is nestled in the heart of desirable Patterson community in Maple. Lovingly cared for by the same owner, this forever home showcases an impressive 18-foot grand front entrance, Over 2200SqFt+Basement, 9Ft ceilings w crown moulding on main, hardwood flooring throughout, upgraded lighting, and Hunter Douglas shades for a refined finish. Designed w family living and entertaining in mind, the main level offers an open-concept living and dining area, complemented by a separate spacious family room with a cozy gas fireplace. The upgraded chef's kitchen features newer stainless steel appliances, French-door fridge, loads of cabinet space with under-mount lighting, upgraded stone counters and perfectly situated eat-in area with walk-out to backyard. Set on a premium pie-shaped lot widening to 42 ft, the backyard offers space and flexibility for growing families. Upstairs there are four bright bedrooms, including a luxurious primary retreat w large walk-in closet and a spa-like ensuite featuring soaker tub and separate shower. A conveniently located laundry room w storage also on the 2nd floor. Basement provides added storage w a separate cold cellar and outstanding future potential w rough-ins for a bathroom and gas fireplace. Recent updates include fresh paint, new smoke and C02 detectors and some newer windows, ensuring the home is truly move-in ready. Professionally landscaped stone work throughout, fully fenced in yard with beautiful trees and grass finish off the private outdoor space. Located near top-rated schools such as Dr. Roberta Bondar PS, Roméo Dallaire French Immersion PS, St. Cecilia Elementary along w parks, trails, community centres this is an ideal home for families seeking safety and long-term value in one of Vaughan's most coveted neighbourhoods. Just mins to the Maple GO and HWYs. Down the road from Eagles Nest Golf Course, shopping, groceries and restaurants. (id:47351)
32 Burt Avenue
New Tecumseth, Ontario
Welcome Home to this incredible, move-in ready, 2,000sqft total finished space Dream Home that looks brand new! The bright entrance welcomes you with soaring 18' ceilings, drenched in natural light, leading to a massive, upgraded kitchen with 9' ceilings and a great dining area that seamlessly flows into the full-width Living Room with lots of space for the large families. Upstairs you will find tall, 8' ceilings in the 3 well-sized bedrooms, including a fabulously sized Primary complete with a huge walk-in closet and a private, ensuite bathroom. Each bedroom has large windows that flood with sunshine. The professionally finished basement was completed with permits and increased, oversized windows providing even more natural light. It also has another full bathroom with a custom shower, lots of storage, large laundry room/utility room, HRV Unit, Sumppump, and a fabulous rec-room for even more family time, home office or easily convert it to a bedroom. Parking becomes a pleasure with a generous 4 car driveway, no sidewalk interruptions, and a beautifully proportioned 1 1/2 car garage complete with two impressive storage lofts. Enjoy the convenience of direct, effortless entry into your home right from the garage as well. For the backyard lovers, this comes complete with a large, custom ground-level deck, natural gas bbq line, and an incredible gazebo to call your own. Need space? You will adore the massive area for all your outdoor toys and tonnes of room for the kids to play. This neighbourhood is amazingly family friendly and close to 4 different catchment schools including 2 French Immersion schools. There are so many incredible things to explore in this home, and it is truly a move-in ready abode to take all the stress off your home search. Welcome Home. (id:47351)
122a Neville Park Boulevard
Toronto, Ontario
*Offer Pres Tue, Feb 10 at 2PM.* Who needs a cottage? Experience the Beaches lifestyle full-time in this rare, private, and impeccably maintained home. Tucked away on a quiet dead-end street, this beautifully renovated detached home offers rare privacy, lush surroundings, and the warmth of true Beach living. Surrounded by mature trees and professional landscaping, it combines the best of city convenience with the relaxed vibe of the lake, just a five-minute walk to the beach, Queen Street, and Kingston Rd Village. Exceptional curb appeal and a private driveway welcome you home. The main floor features gorgeous hardwood floors throughout, a spacious living and dining room perfect for entertaining, and a beautifully updated eat-in kitchen with modern finishes. Upstairs, discover three generous bedrooms, including a serene primary suite with custom closets and a spa-like ensuite with heated floors. The fully finished lower level offers incredible versatility with a separate entrance, high ceilings, and a complete in-law suite, ideal for guests, extended family, or additional income. Outdoor living is a highlight, with large decks for entertaining and a private backyard perfect for relaxing, hosting friends, or spending time with family and pets. This is Beach living at its finest: launch your paddleboard at the end of the street, stroll to the lake, or let your dog run free. Steps to the streetcar, local shops, top restaurants, and located in one of the best school districts in the province. Book your showing or visit our open houses Saturday and Sunday, 12-4 PM. (id:47351)
1549 Dundas Street E
Toronto, Ontario
Welcome to 1549 Dundas St E, Where function meets refined urban design, this modern detached 3-bed, 4-bath home with 2 car parking blends architectural sophistication, thoughtful craftsmanship, and effortless everyday living. Ideally positioned between Leslieville & Riverdale, a short drive to the Beach. Inside, 10 ft ceilings on the main and second levels create a bright, open ambience, enhanced by oversized windows and floor-to-ceiling patio doors. Oak hardwood flows throughout, and the main level includes motorized blinds for privacy. Rooftop solar panels generate electricity and can also feed power back to the grid. The open-concept main floor centres around a chef-inspired kitchen with a Wolf range, stainless steel appliances, quartz island with seating, a built-in banquette, and a cappuccino machine. The living area features a gas fireplace and a seamless walkout to the entertainer's deck with a built-in and lounge & BBQ station . A glass gate leads to a private spa retreat with a hydrotherapy hot tub, plus a backyard with space for dining and play. A motorized garage door opens to the laneway for added convenience. Upstairs, the serene primary suite offers abundant light and a private balcony. The spa-like ensuite includes a dramatic two-person glass shower with a modern soaker tub inside. The walk-in closet features custom shelving and built-ins. The second bedroom is bright with a skylight, while the third includes custom built-ins and a desk. All bedroom closets, plus the main entrance closet, include high-quality custom storage systems. The lower level offers high ceilings, a separate entrance, and a full rough-in, creating flexibility for a future income suite, gym, media room, or in-law apartment. Pot lights, modern finishes, and smart-home-ready wiring complete the home. Steps to Greenwood Park, schools, TTC, cafes, and neighbourhood favourites like Blondies Pizza. This is standout modern living in one of Toronto's most vibrant pockets. (id:47351)
18 Courton Drive
Toronto, Ontario
Welcome to this stunning, 3+2 Bedroom bungalow in The Heart Of Wexford, situated on a premium 52.63 x 100 ft lot with a wide private driveway! This property offers exceptional future potential - Committee of Adjustment approved for a 4,107 sq ft home. Featuring a bright open-concept living and dining area, this home is finished with upgraded laminate flooring throughout. The modern Kitchen is fully upgraded with S/S Appliances (2024), Upper Bathroom updated (2025), complemented by stylish Light fixtures and pot lights throughout (2025), creating a warm and inviting ambiance. Extensive upgrades include complete electrical wiring (2024) and a 200-amp service panel. Interlock Driveway, upgraded front porch with modern railings! (2025), Roof (2020), Large Window, W/O Deck, The finished Bsmt With Separate Entrance offers 2 Bedrooms, ideal for an in-law suite, or excellent rental income potential! Enjoy a huge fenced Backyard (2025), along with major mechanical updates, including furnace (2022), CAC(2024), Central Thermostat (2025), Conveniently located just Minutes From Parks, Schools, Shopping, and Public Transit, With Easy Access To The 401, DVP, and TTC. A Rare Opportunity To Own In One Of Scarborough's Most Desirable Neighborhoods! (id:47351)
145 East Shore Drive
Clarington, Ontario
Welcome to this stunning 4-bedroom, 4-bathroom home perfectly situated just steps from the lake and scenic walking trails. Designed with modern living in mind, this open-concept layout features bright, spacious principal rooms and impressive 9' ceilings that create an airy, inviting atmosphere throughout. The main floor offers a seamless flow from the living and dining areas to a stylish kitchen-ideal for family gatherings and entertaining. Step outside to a covered back patio, perfect for year-round enjoyment and relaxing outdoor living. A standout feature of this home is the fully finished 2-bedroom in-law apartment, complete with its own private entrance. Whether you're hosting extended family or seeking rental potential, this versatile space adds exceptional value and flexibility. Located in a growing, family-oriented community, you'll enjoy peaceful surroundings, easy access to nature, and a welcoming neighborhood environment. With its ideal location and thoughtful design, this home offers the perfect balance of comfort, convenience, and lifestyle. (id:47351)
818 Kates Lane
Pickering, Ontario
Welcome to this beautifully maintained 2 storey detached home tucked away on a quiet cul-de-sac in the highly sought after Amberlea community of Pickering. Offering approximately 2,319 sq ft above grade this 3+1 bedroom, 4 bathroom home that blends timeless charm with thoughtful upgrades throughout. The main floor features hardwood floors a welcoming foyer with ceramic flooring and a versatile office with bay window and pot lights perfect for working from home. The upgraded kitchen boasts quartz countertops, pantry and a seamless flow into the dining area with walk out to the private backyard. Enjoy the bright and airy living room complete with two skylights and walk out ideal for entertaining or relaxing. Upstairs the spacious primary bedroom includes hardwood flooring and is complemented by a spa like 5 piece bath with heated floors. Two additional bedrooms and an updated 3 piece bathroom complete the upper level. The finished basement offers a recreation room with wet bar, an additional bedroom and a separate 3 piece bath, ideal for guests or extended family. Additional highlights include heated floors in multiple areas, new furnace 2026, mudroom with walkout to side yard, main floor laundry with walk out to double garage with private triple driveway parking and a fully fenced landscaped yard with hot tub. Located close to parks schools hospital and all amenities! This home offers exceptional comfort space and location. A fantastic opportunity to own in desirable Amberlea community. (id:47351)
