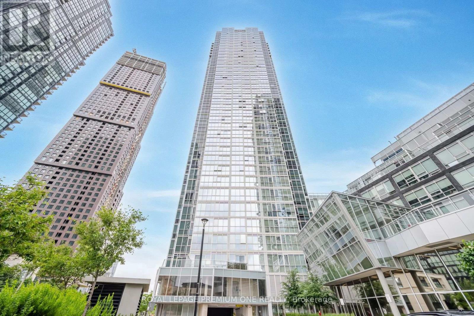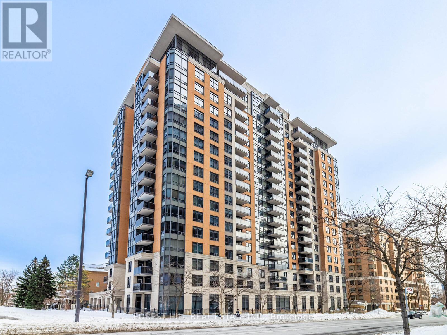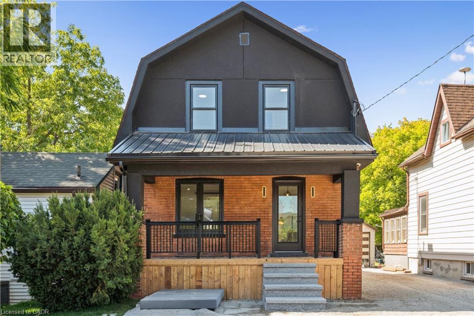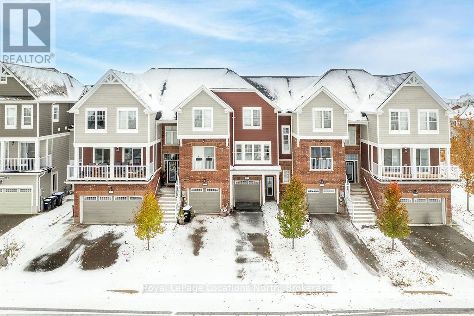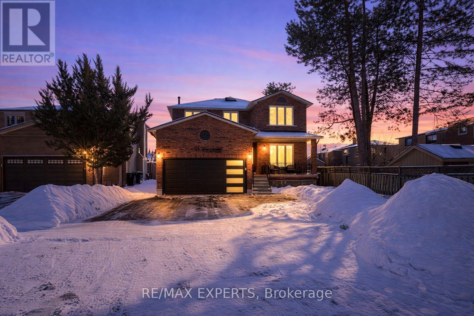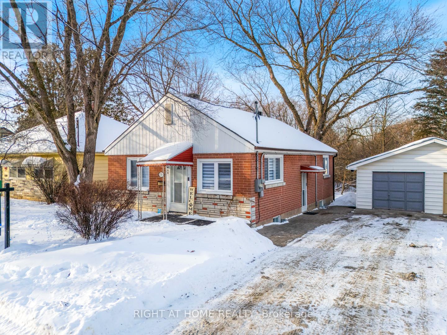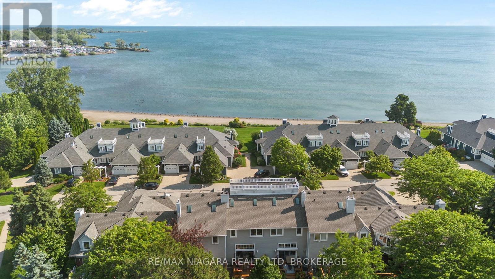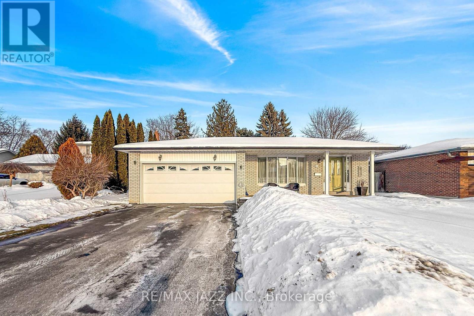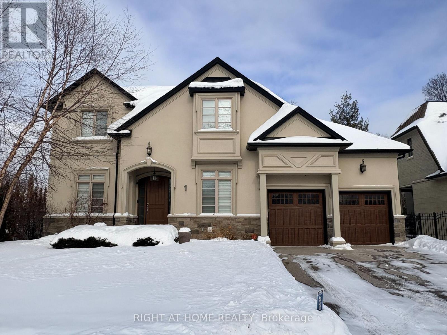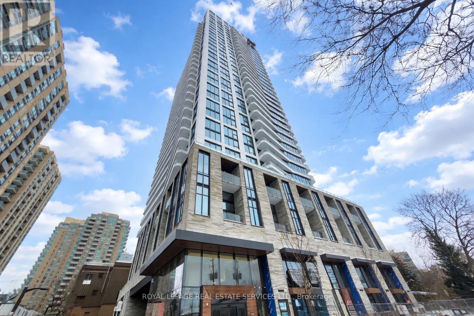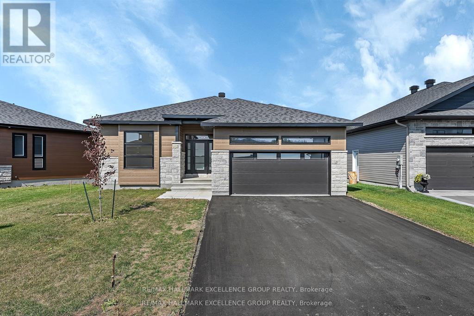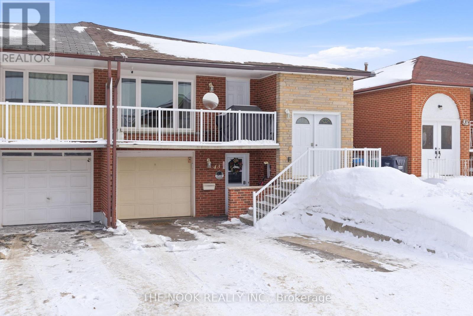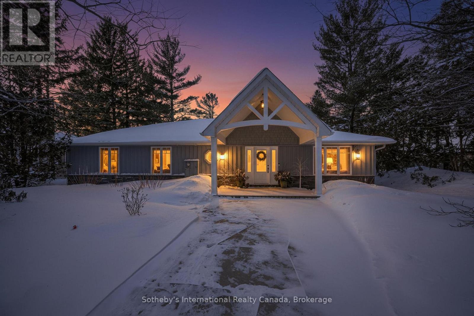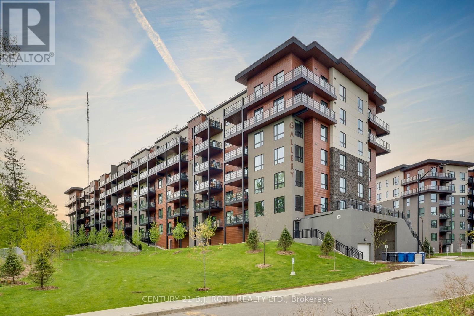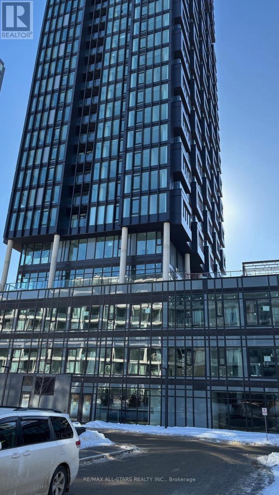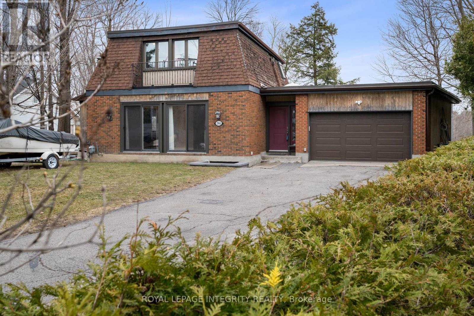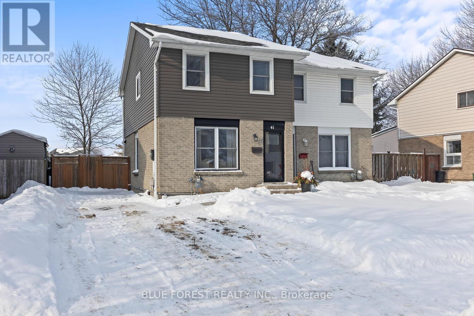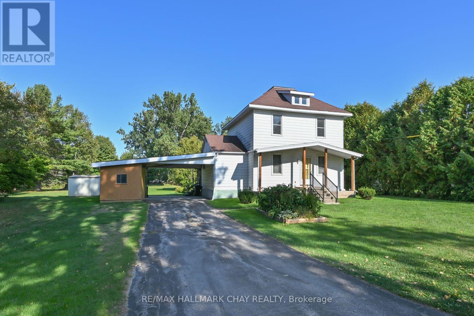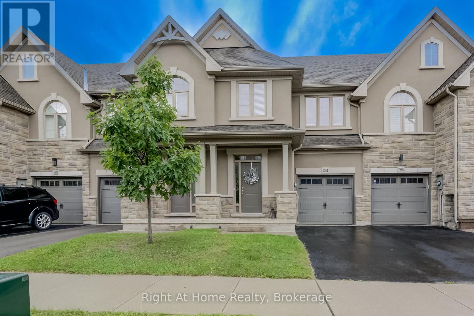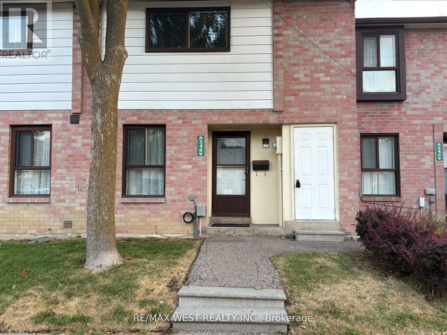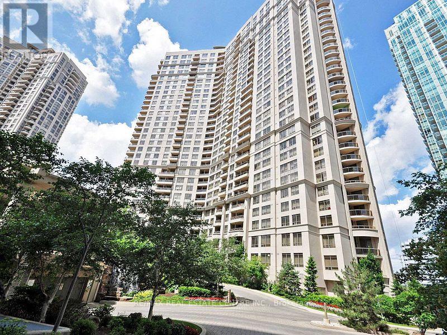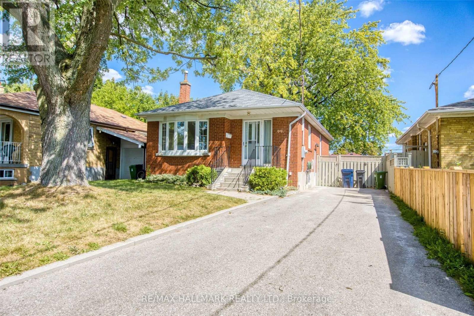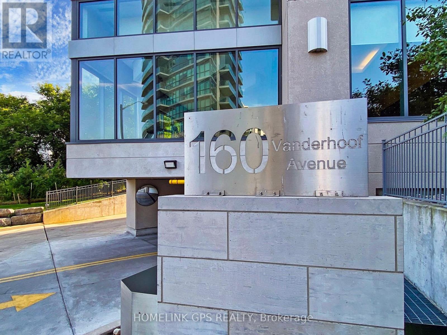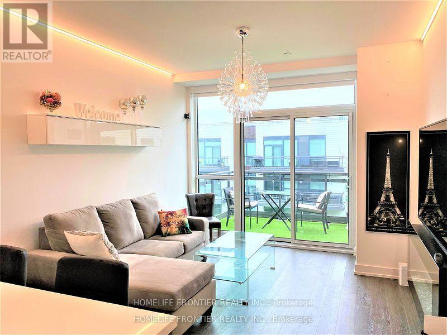3609 - 2916 Highway 7 Road E
Vaughan, Ontario
Breathtaking 2-bedroom + den end-unit at Expo, just under 1,000 sq/ft., with 3 exposures (North/East/South) flooding the space with natural light and stunning views. This owner-occupied suite has been meticulously upgraded for style and comfort: Includes electric blinds, sculptural statement lighting, lux brass accents, warm wood elements, rich dark floors, and sleek modern-industrial finishes. It features an open-concept layout with designer cabinetry, clean contemporary lines, and boutique-hotel inspired details, creating a sophisticated, move-in ready space. Tenant will enjoy every thoughtful upgrade in this truly standout home centrally located in Expo City. Large rooms, large closets, and a large den perfect for another room or a home office setup. Beautiful floor-to-ceiling windows, built-in appliances, modern light fixtures, and automatic blinds enhance the space, and all centrally located at Expo City with fantastic amenities, and includes underground parking and locker. (id:47351)
1103 - 880 Grandview Way
Toronto, Ontario
****Pride of Ownership****Ultra Luxury Tridel Parkside Signature Condo --- Welcome to 880 Grandview Ave Unit 1103 --- This Unit is Among Few of the Biggest Suites & UNIQUE Floor Plan(3 Bedrooms + Family Room + Open Balcony) --- CORNER UNIT with Beautiful ---- Gorgeous**NE**Views***UNIQUE DESIGN---ONE OF A KIND-------RARE-FIND***3 Bedrooms + Formal FAMILY ROOM + Open Balcony(2 Sides Walk-Outs from Kitchen & Family Room) Design------- Approximately 1450 sq.ft, A Very Functional Layout +One(1) Owned Parking + One(1) Owned Locker Included-----Breathtaking Unobstructed View----Extremely Well Managed Condo by Del Management Office, and Lovely-Maintained and Graciously Updated/Upgraded Unit Thru-Out -- Beautiful Common Area & Excellent Amenities---Indoor Swimming Pool, Gym, Sauna, Party Rm, Meeting Rm, 24 Hours Concierge and More! -- TRULY a Must See!! (id:47351)
66 Trinity Street
Stratford, Ontario
Step into this beautifully renovated 3-bedroom, 2-bathroom home offering over 1300 sqft of thoughtfully designed living space. Boasting luxurious finishes throughout, this turn-key home features durable vinyl flooring, sleek quartz countertops, and brand new appliances that blend style and functionality. The bright and airy main floor includes a spacious living room accented by a stylish barn door, and a versatile flex room just off the kitchen—perfect for a home office, playroom, or mudroom—with direct access to a new deck and a deep, fully fenced backyard, ideal for entertaining or relaxing outdoors. Upstairs, the main bath is a true retreat with a double vanity, elegant fixtures, and a large walk-in glass shower. The modern glass railing adds an open, contemporary feel to the staircase and upper level. Downstairs, the partially finished basement provides additional living space—great for a rec room, gym, or guest area. Located in one of Stratford’s most desirable neighbourhoods, this home blends timeless charm with modern updates—move in and enjoy! Renovations (2024-2025) (id:47351)
29 Dunes Drive
Wasaga Beach, Ontario
Welcome to this 3-bedroom, 2-bathroom townhome located in the desirable Georgian Sands community of Wasaga Beach. Close to shopping, the new Wasaga Beach arena, the world-famous beach, and Georgian Sands Golf Club, this home offers both convenience and lifestyle.The functional layout features a bright living space and a kitchen equipped with stainless steel appliances, and an island ideal for everyday living and entertaining. Upstairs, you'll find three comfortable bedrooms and a full bathroom, providing space for families, guests, or a home office setup. The backyard is great for BBQ-ing and enjoying the outdoors. Additional highlights include a garage with inside entry and driveway parking for two vehicles. Whether you're a first-time buyer, downsizer, or investor, this townhome is a fantastic opportunity in a growing, family-friendly neighbourhood.Move-in ready and close to everything Wasaga Beach has to offer. (id:47351)
11 De Rose Avenue
Caledon, Ontario
Wonderfully upgraded home situated on one of the largest lots in the neighbourhood, featuring an impressive 48 ft wide by 156 ft (on the east side). This true 4-bedroom home boasts a beautifully renovated main floor with separate family, living, and dining rooms, as well as an updated eat-in kitchen with stainless steel appliances. The fully finished basement, with a separate side entrance, offers a complete second kitchen with island and two additional bedrooms - perfect for an in-law suite or potential rental income. Upstairs, you'll find four spacious bedrooms including a primary suite with its own ensuite bath. Set on a quiet, family-friendly street of detached homes, this property also offers a widened 3-car driveway and a generous, rectangular backyard - ideal for entertaining, play, or future expansion. A rare combination of space, versatility, and comfort in a sought-after community! (id:47351)
735 Srigley Street
Newmarket, Ontario
Welcome to 735 Srigley Street, where modern comfort, thoughtful upgrades, and income potential come together in this move-in-ready stunning Newmarket home. Set on a deep 187ft lot in a well-established, family-friendly neighbourhood, this property offers excellent flexibility for today's lifestyle.Inside, the home features a bright, inviting interior with pot lights throughout, hardwood flooring, beautiful tile in the kitchen and entry areas, and high-end electric smart blinds. A tastefully designed feature wall adds a sleek focal point to the main living space. The newly updated main floor kitchen features stainless steel appliances and plenty of natural light. The lower level features a renovated one-bedroom basement unit with quartz kitchen countertops, an updated bathroom, and basement laundry perfect for in-law living or rental use. The basement also has a second one-bedroom, one-bath unit roughed-in for a kitchen and can function as a separate suite or be combined with the other unit, offering excellent flexibility and strong income potential, with the entire basement estimated to generate $3,000-$3,500 per month.Outside, enjoy strong curb appeal and interlocking stone, a three-car driveway, plus a 1 car garage, all set on a huge deep lot. Located just minutes & walking distance from Downtown Newmarket, this home offers easy access to shops, dining, parks, schools, transit, and everyday essentials in a highly sought after neighbourhood. (id:47351)
41 - 15 Lakeside Drive
St. Catharines, Ontario
Discover maintenance-free lakeside living in beautiful Port Weller, with wonderful lake views and nestled in a gorgeous neighborhood, this community combines luxurious living with an affordable price. Located steps away from Jones Beach and Lake Ontario, this 2-storey townhouse boasts 2 bedrooms, 3 bathrooms and 1,575 square feet of finished living space, making this a true hidden gem. As you enter, you'll be greeted by a bright and inviting home, thanks to the large windows that flood the space with natural light. The luminous kitchen boasts ample cupboard and countertop space for meal prepping and offers gorgeous lakeside views. Enjoy meals in the eat-in dining room or unwind in the cozy sunken living room with its high ceilings and walkout to your private backyard. An electric fireplace adds warmth on cool nights. Upstairs, you'll find two bedrooms, including an oversized primary bedroom with double closets for all your storage needs. Look out the window in the secondary bedroom to find unobstructed lake views, perfect to wake up to in the morning. The second floor also includes two 4-piece bathrooms with one of them having lakeside views. The basement offers additional living space with a 2-piece bathroom, an oversized rec room, and a laundry area. Step outside to a private deck in the backyard, perfect for relaxing on summer nights. This hidden gem also includes a community pool to enjoy after a long, warm day. With its blend of comfort and luxury, this townhouse is your ideal lakeside retreat. (id:47351)
5 Dingley Court
Ajax, Ontario
Tucked away on a quiet court in Ajax's prestigious Pickering Village community, this well maintained 3 level backsplit offers approximately 1,600 sq ft of finished living space and has been proudly owned by the same family for 45 years. The home reflects its original character and has been carefully cared for throughout the years, offering a solid foundation for buyers looking to add their own style and updates. The main floor features a spacious living room with a large bay window, open to the dining area, creating a bright and functional layout for everyday living and entertaining. The kitchen includes a breakfast area overlooking the lower level, also enhanced by a 2 bay windows that fills the space with natural light. The second level offers three generously sized bedrooms. The primary bedroom features semi ensuite access to the main bathroom, providing added convenience. The finished lower level adds valuable living space with a large recreation room, a second bathroom, a dedicated office, a utility room, and crawlspace storage. Situated in one of Ajax's most established neighbourhoods, this home offers quiet court living, generous space, and long term pride of ownership, all within close proximity to schools, amenities, and transit. Fireplace is not currently hooked up. Estate sale. All appliances included in as is condition. Probate application has been submitted. (id:47351)
1 - 456 Lakeshore Road W
Oakville, Ontario
Custom-built executive rental situated on a rare 75 x 140 ft lot, south of Lakeshore Rd West. Offering over 4,000 sq. ft. of refined above-grade living space, plus a fully finished basement, this home showcases high-end finishes from top to bottom. The main level features exceptional functionality and elegance, featuring a gourmet kitchen with sleek countertops, stainless steel appliances, and a large center island. The main floor also includes a spacious family room with a gas fireplace and built-in shelving, formal living and dining areas ideal for entertaining, a large private office, a spacious mud room/ laundry room, and a covered porch for outdoor enjoyment. The second floor features four generously sized bedrooms, each offering its own private en-suite and walk-in closets. The primary suite is a true retreat, complete with a spa-like five-piece en-suite and a large walk-in closet with custom built-in cabinetry. The fully finished basement includes two separate recreational areas, an additional bedroom, and a full washroom-ideal for entertaining, guests, or extended family. Conveniently located within a 20-minute walk to downtown Oakville, just a short stroll to the lake and adjacent to Appleby College. (id:47351)
1810 - 36 Olive Avenue
Toronto, Ontario
Brand new and never lived in - welcome to Olive Residences, a smart, stylish home in the heart of North York. This modern 1-bedroom suite is designed for easy city living with a bright open-concept layout, high ceilings and floor-to-ceiling windows offering sun-filled south-facing panoramic unobstructed views. The sleek kitchen features quartz countertops, a glass backsplash, and built-in integrated appliances, flowing seamlessly into the living space-perfect for hosting friends or relaxing after work. Step out to your private balcony for morning coffee or evening downtime. Wide-plank laminate flooring throughout adds a clean, contemporary feel. Residents enjoy resort-style living with over 11,000 sq ft of amenities including 24-hour concierge desk, state of the art fitness studio, virtual sports room, yoga room, co-working and meeting spaces, indoor and outdoor lounges, and a private catering kitchen-ideal for both work-from-home days and social nights. Location is everything: just minutes to Finch Station, (TTC subway, bus, and GO transit), with restaurants, cafes, shops, movie theatres, and everyday essentials minutes away. Shoppers Drug Mart, Metro, Yonge Street shopping are within walking distance. Set on a quiet street yet connected to it all, this move-in ready suite is perfect for professionals who want modern living, convenience, and lifestyle in one unbeatable location. (id:47351)
1345 Diamond Street
Clarence-Rockland, Ontario
Brand-new above average bungalow offering elegant design and modern comfort! This stunning 1,862 sq ft home features a timeless stone façade, a double garage with access to inside, and an inviting layout perfect for todays lifestyle. Step inside to a spacious foyer with a walk-in closet, leading to an impressive open-concept living space that blends the kitchen, dining & living areas seamlessly... Ideal for entertaining and everyday living. The gourmet kitchen boasts quartz countertops, a pantry, backsplash, quality cabinetry with pull-out drawers, and a functional island with built-in recycling station. Enjoy easy access from the dining & living areas to the exterior deck overlooking a deep backyard, perfect for summer gatherings. The primary bedroom offers a peaceful retreat with a luxurious ensuite featuring a soaker tub, walk-in tile/glass shower, double vanity, and walk-in closet. Two additional bedrooms provide ample space with generous closets. A secondary side entrance conveniently connects to both the main floor hallway and the unfinished basement, which is roughed-in for a full in-law suite offering future income potential or multi-generational living flexibility. Additional features include ceramic & wide plank hardwood flooring throughout, owned furnace & air exchanger, 200 amp electrical panel, and immediate possession available. 24 Hours Irrevocable on all offers. Some photos virtually staged. (id:47351)
43 Prouse Drive
Brampton, Ontario
Fantastic opportunity in a desirable convenient location! Whether you are a first time home buyer seeking a potential income stream with turnkey basement apartment, an investor, downsizer or looking for a home to accommodate multigenerational living - 43 Prouse provides an abundance of options! Step inside to a spacious well maintained home with a functional layout. Tons of natural light fills the living room combined dining room through large window & walk out to private balcony. Spend your summer nights relaxing after a long day at work enjoying your favourite book comfortably on your oversized balcony. Large living room provides tons of space for the whole family! Well maintained kitchen with eat in area perfect for busy mornings. Head down the hall to 3 generous sized bedrooms with trending barn door closets & carpet free throughout. Recently renovated Modern 3 pc bath (2021) with a tasteful neutral design. Separate laundry tucked away on the lower ground level with additional storage in cold room. Turn key basement apartment with separate entrance, separate laundry & own private walk out. Full kitchen with moveable cabinets, eat in area & storage, spacious bedroom, cozy living room with stunning brick wood burning fireplace, bonus room easily convertible to a 2nd bedroom or office space. Private backyard, large 1 car built in garage, newer driveway (2024) & updated premium quality roof (2018) . Fantastic location with transit just down the street, highway 410 (5 min drive), easy commute to Toronto via go train station (5 min drive), walking distance to shopping, restaurants, parks, schools, grocery stores & short drive to hospital. Nothing to do but move in! (id:47351)
1036 River Road E
Wasaga Beach, Ontario
Set along the iconic sandy shoreline of Wasaga Beach with immediate beach access, enhanced by the privacy of a quiet sandy road, this custom bungalow offers a rare blend of refined craftsmanship and natural beauty with panoramic views across Georgian Bay to Blue Mountain. Spectacular sunsets paint the sky creating breathtaking scenes in every season. Professionally landscaped grounds span over 1/2 an acre and are framed by mature trees, impressive limestone boulders and meandering walkways through perennial gardens creating a sanctuary that feels natural but refined. This one-floor residence of over 2,800 square feet is thoughtfully designed for effortless living and entertaining. Throughout the home, sunlight streams through oversized casement windows. The open-concept living and dining areas, enhanced by walnut flooring and a vaulted ceiling, are anchored by a striking dual-aspect marble-clad gas fireplace. The expansive gourmet kitchen features granite countertops, an oversized double sink, full-height cabinetry with under-cabinet lighting, a generous pantry and premium appliances including a BlueStar six-burner gas range and Miele fridge/freezer. The two-tiered prep/entertainment island provides seating for five or more. The primary suite is a private retreat that features bay views, access to a secluded deck, a walk-in closet with window, a spa-inspired ensuite with heated floors, granite counters and an oversized marble-tiled shower with granite bench, rainfall showerhead and body jets. Three additional large bedrooms and two three-piece bathrooms provide comfort for family or guests. Outdoor living is enhanced by an expansive lounging and dining deck offering breathtaking lake and stunning sunset vistas. An oversized detached two-car garage and large driveway provide ample parking. This beautiful and unique home ensures tranquil and pleasurable living immersed in the beauty of each season. (id:47351)
403 - 302 Essa Road
Barrie, Ontario
Welcome to the Gallery Condominiums, Barrie's art inspired community. This beautifully designed unit offers 2 bedrooms and two full bathrooms, totaling 1158 sq. ft. The large open concept kitchen offers high end cabinetry, sleek quartz countertops, a timeless white backsplash, upgraded stainless steel appliances, and an abundance of storage. Flawless vinyl floors flow throughout main living areas while the smooth ceiling and pot lights compliment the space. The master boasts a large walk-in closet, and a spa-like ensuite. Enjoy the serene South Western exposure from your oversized covered balcony while BBQing and entertaining friends and family. A nature lover's dream as wildlife often frequent the 14 acres of protected park land. Life at the Gallery Condominiums includes access to the 11,000 sq. ft. roof top patio overlooking the City of Barrie and offering picturesque views of Kempenfelt Bay. Condo living can be this perfect! (id:47351)
2620 - 1 Quarrington Lane
Toronto, Ontario
Welcome to Crosstown, a newly built master-planned community ideally located at the intersection of Don Mills & Eglinton. This 1-bedroom suite offers a bright, contemporary living space. Modern kitchen with sleek finishes and premium appliances. Premium Amenities: Fully equipped fitness center, a basketball court overlooking the front promenade, a dedicated kids' party/play room, co-working lounge, art studio, residents' lounge, pool room, cafe, pet wash station, rooftop BBQ area, dining/party room, and table games room. (Amenity availability may be subject to completion by builder) Enjoy exceptional connectivity, Near Aga Kahn Museum R park, Eglinton Crosstown LRT just steps away, along with quick access to the DVP, making commuting across Toronto seamless and efficient. Upgraded bathroom with large glass frameless shower! Includes 1 Parking & 1 Locker. (id:47351)
2061 Prince Of Wales Drive
Ottawa, Ontario
Location! Location! Location! Waterfront on the Rideau River. Only minutes to downtown Ottawa. Why drive to Mooney's bay when you can take your boat instead? 7 minutes to the Ottawa Airport, 13 minutes to Westboro, 17 minutes to Parliament. Golf close by. Choose to either renovate the existing 3 bedroom home complete with hardwood flooring throughout, custom kitchen with granite counters and under cabinet lighting. Take in the view on your interlock patio. Custom shed with 4@330w solar panels act as back up power if there's a power outage. Or - Let your imagination run wild and BUILD your new DREAM home! Property is serviced with Hydro, Municipal Water, Natural Gas and Bell/Rogers. Currently on septic. Book your showing today! Room measurements are approximate. 24hrs irrevocable on all offers as per form 244. (id:47351)
41 Elvira Crescent
London South, Ontario
Welcome to this top-notch semi-detached home in White Oaks. Bright living room opens to dedicated dining area-both with modern laminate flooring. Newer white kitchen (2020) with ample cabinets, stainless appliances and door to the rear yard. Three bedrooms on upper level. Primary bedroom with lots of space. Modernized main bathroom. Lower-level family room is the perfect spot for movie nights. Quiet crescent location with fenced yard is great for kids and pets. Mechanical updates include gas furnace and A/C, some windows. All of this in a convenient location close to schools, shopping and highway access. Possession is flexible. (id:47351)
213 Dominion Drive
Clearview, Ontario
Unique property & older home situated in the heart of Stayner. The lot is 1.3 acres & has a stream running through the north corner of the property. Home has 3 bedrooms, 2 bathrooms & although dated the house has been well kept up. It has newer gas furnace & updated electrical panel. Home has a beautiful screened in Gazebo off the back deck so you can enjoy those summer evenings on your private setting. 3 outbuildings gives you plenty of space for the storage of your lawn & garden equipment. The property abuts a multiple residential complex. The possibilities for a lot of this size are endless. Book your showing to see how this home & property can work for you. (id:47351)
2364 Natasha Circle
Oakville, Ontario
Beautiful executive townhome backing on to Bronte Creek Provincial Park! A family friendly street in this fabulous community. 9' ceilings on the main floor, modern kitchen with Granite countertops, S/S appliances. Open concept main floor with Hardwood and tile floors. 3 warm bedrooms and two full bathrooms on the upper level. Close to schools, parks, walking trails, Oakville hospital, Bronte Go Station and Major highways. (id:47351)
346 Fleetwood Crescent
Brampton, Ontario
Attention all investors and handymen! Welcome to 346 Fleetwood, centrally located close to schools, shopping and public transportation. Wow, what a great deal!! 3 spacious bedrooms, all with ample closet space, 1.5 bathrooms, eat in kitchen, walk out from living room to yard, freshly painted throughout, just waiting for your finishing touches! (id:47351)
834 - 3888 Duke Of York Blvd Boulevard
Mississauga, Ontario
Beautiful, spacious, upgraded with superb view of celebration square. Spacious 3 Bedroom + Den Corner and 2 Full Washrooms Unit. ALL UTILITIES INCLUDED IN RENT!!! Enjoy abundant natural light in this bright and modern corner suite featuring stylish kitchen cabinets with matching backsplash, well-appointed bathrooms, and in-suite laundry. Step out onto a large balcony overlooking Celebration Square - perfect for relaxing or entertaining. State of the art amenities including: Bowling Alley, Theatre ,Games Room, Pool, Sauna, BBQ and Gardens. Across from Central Library, Celebration Square, restaurants and more. 24hrSecurity, Concierge and Visitor Parking. All utilities included. (id:47351)
Main - 69 Barrymore Road
Toronto, Ontario
Welcome to 69 Barrymore Rd In The Heart Of Bendale. Featuring 3 Bedrooms, 1 Washroom & Spacious Principle Rooms. Oversized Windows W/ Abundance Of Natural Lighting Gleaming Throughout. Separate Laundry. Steps To TTC, Highway and Many Amenities. (id:47351)
1505 - 160 Vanderhoof Avenue
Toronto, Ontario
"Must See" Scenic On Eglinton (T3) . 859 Sqft Large 2- Split Bedroom +2 full bathroom Suite. Park and City View . Corner Unit . 75 Sq Ft Balcony. 9Ft Ceiling, Floor To Ceiling Windows* Upgraded Kitchen & Appliances*5 Stars Amenities. Enjoy Leaside Community .Sunnybrook Park . Eglinton Crosstown LRT(Line 5 Eglinton) door steps . Quick Access to DVP . Costco ,Loblaw nearby . (id:47351)
D430 - 333 Sea Ray Avenue
Innisfil, Ontario
**Beautiful 1-Bdrm Penthouse With Furniture Included** Enjoy This Bright Condo With Large Sun Filled Balcony On Top Floor Overseeing Courtyard. Many Upgrades Incl. Flooring, Kitchen Cabinetry, Washroom Lighting, Light Fixtures, Breakfast Bar. Enjoy This Move-In Ready Unit As A Primary Residence or Weekend Getaway or rental property. Great Opportunity For Investment With Exclusive Member Access To Entire Resort. Includes 4 Passes To Amenities (Pools, Gym, Beach &Lake Clubs And More). Access To Rooftop. Steps From Boardwalk Retail Stores, Dining, Marina. (id:47351)
