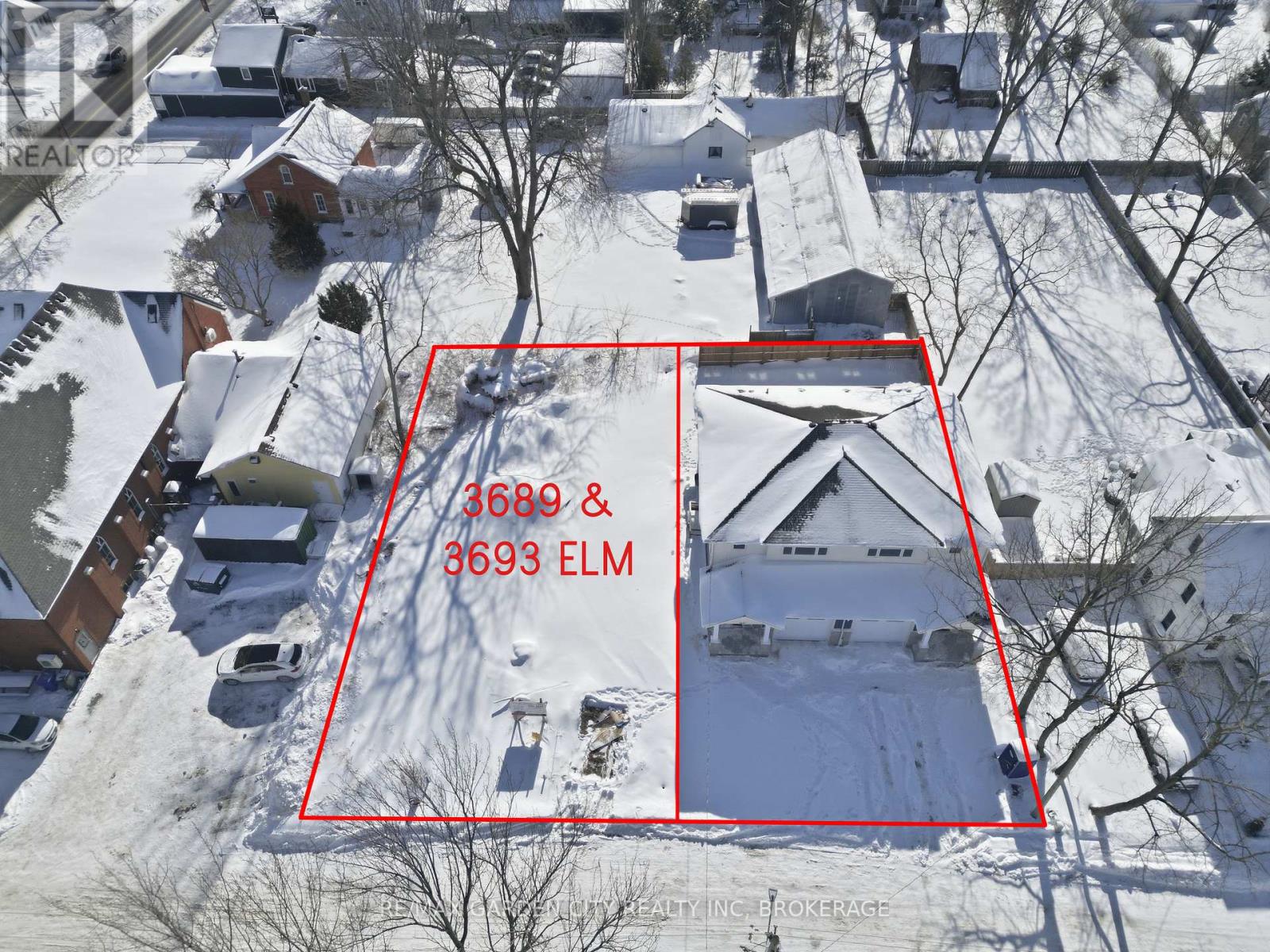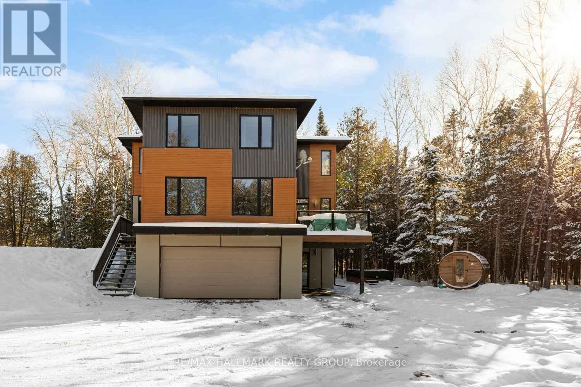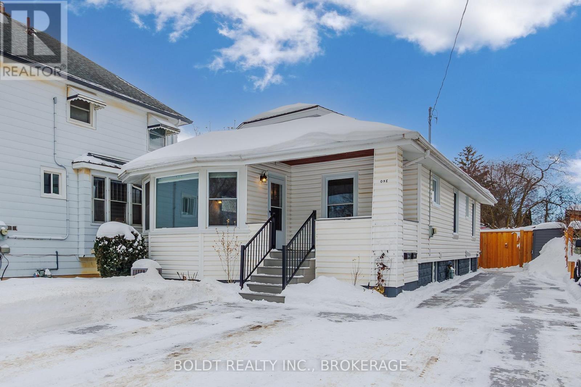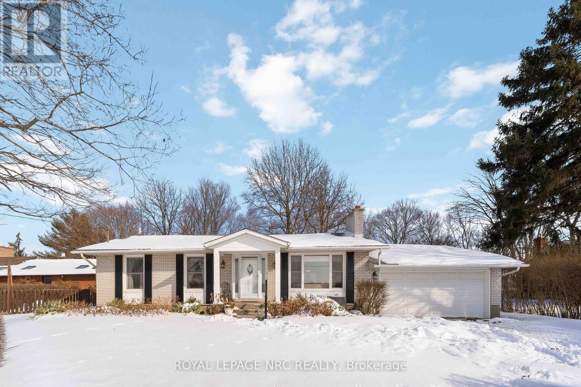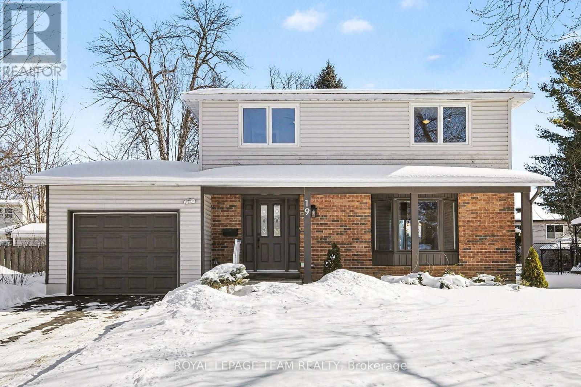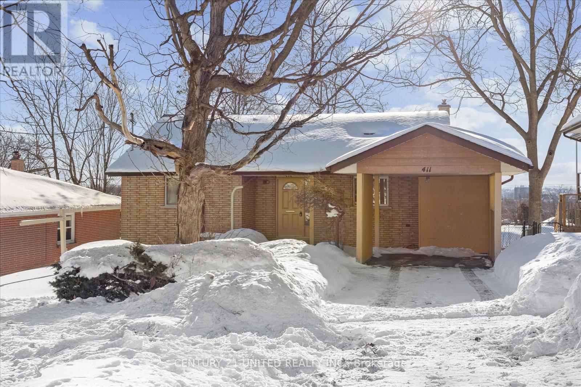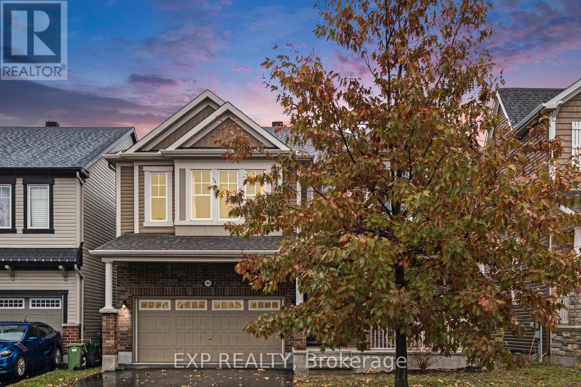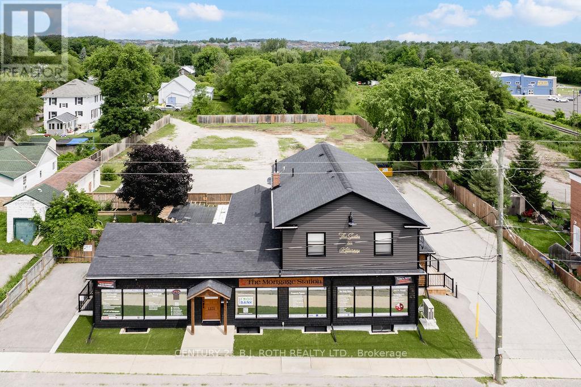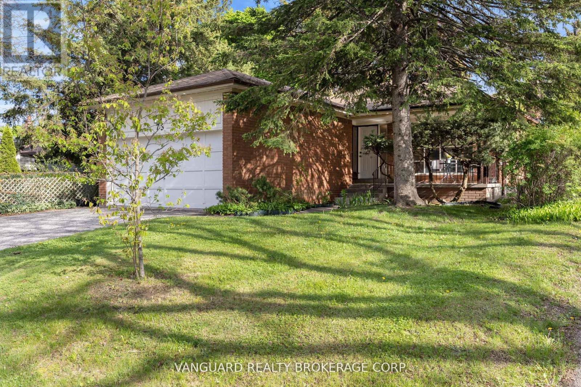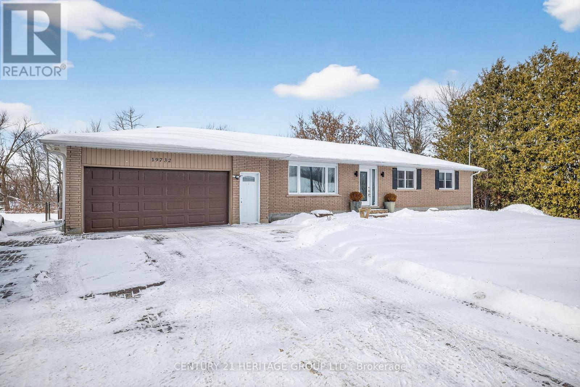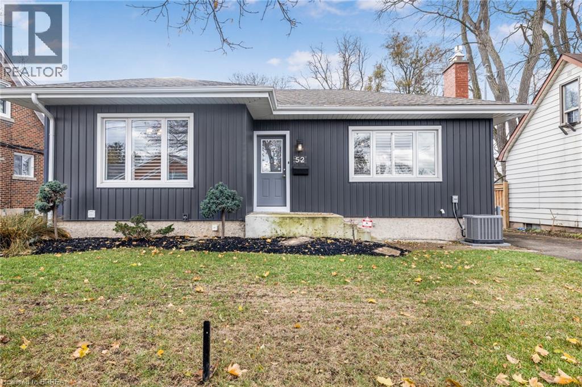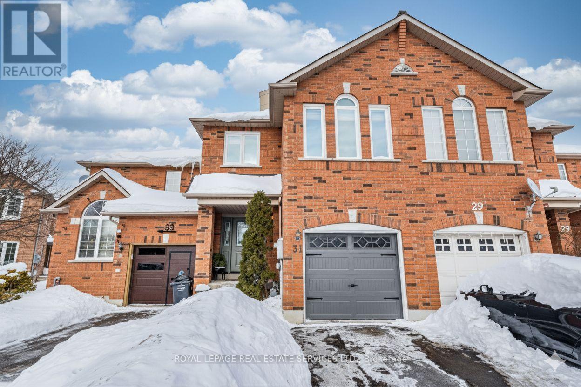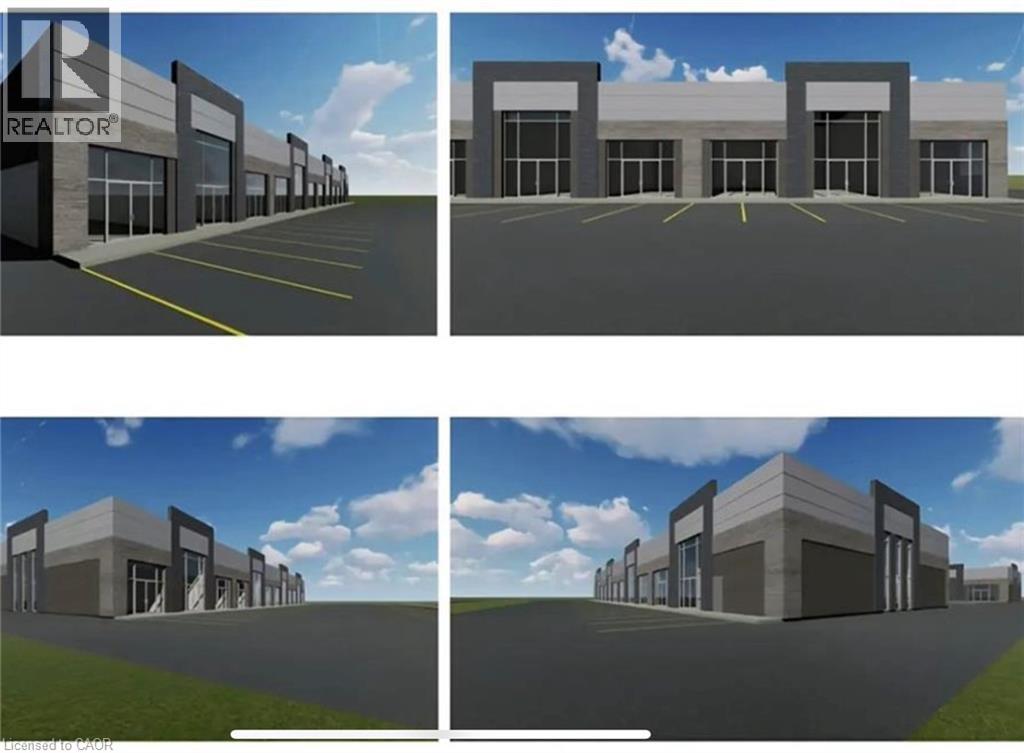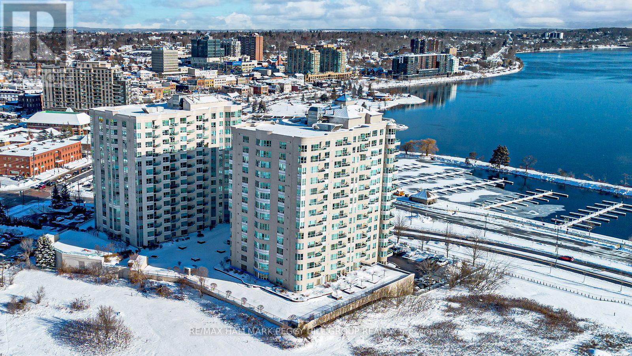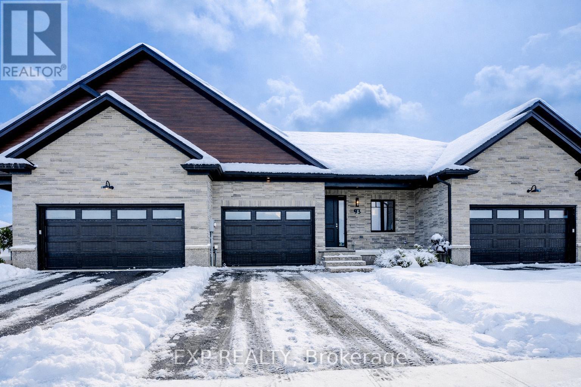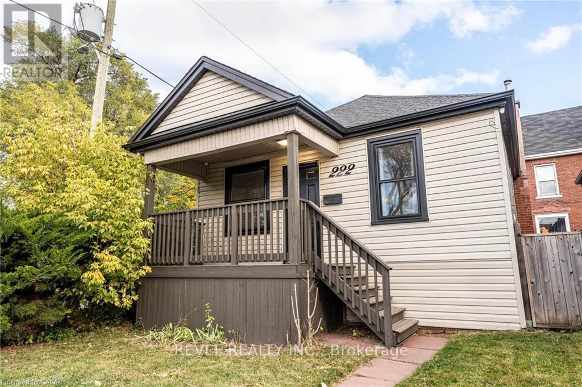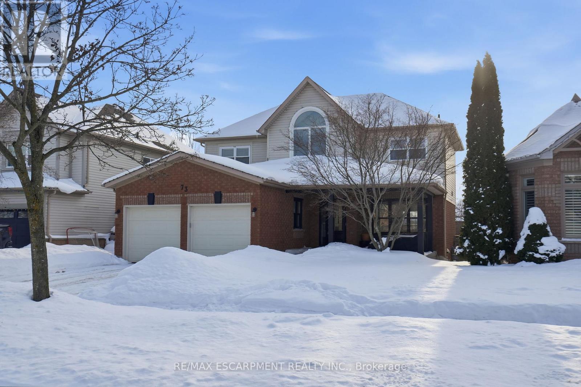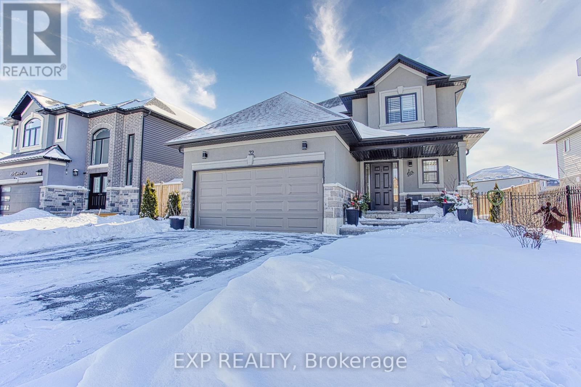3689 & 3693 Elm Street
Fort Erie, Ontario
Serviced Building lot now available, fully serviced shovel-ready with approved construction drawings and permit ready. Newly constructed freehold semi-detached homes have recently been completed next to the site. Experience the charm of this picturesque community, offering a walkable neighborhood filled with boutique shops, cafes, and popular restaurants, all just minutes from the beach and the buffalo boarder. A rare chance to build in one of Fort Erie most desirable and vibrant neighborhoods. Serviced Land & construction drawings being Sold - duplicate the build or build to suit (id:47351)
3311 Barlow Crescent
Ottawa, Ontario
Welcome to 3311 Barlow Cres, a custom Maple Leaf Homes build set on a private 1-acre lot in Dunrobin Shores, surrounded by mature trees & steps from the Ottawa River. This home offers modern comfort w/ a strong connection to nature year-round. The paved driveway provides parking for 4 cars & leads to an attached 2-car garage. Inside, a welcoming foyer w/ closet opens to a tiled entry flowing seamlessly into hardwood floors throughout the main level. The open-concept main floor is filled w/ natural light from large windows framing serene treed views. The living room features a gas fireplace & seasonal scenery. The kitchen offers quartz counters, bamboo cabinetry, SS appliances, double ovens, wine fridge & a custom island w/ built-in stovetop, prep space & casual seating. A bright dining nook w/ wraparound windows sits just off the kitchen, ideal for everyday meals or entertaining. Walk out to the expansive PVC deck, perfect for BBQs, morning coffee, gatherings, or quiet evenings. A powder room completes the main level. Upstairs, the primary bed is privately set among the trees w/ peaceful views. The ensuite features a modern walk-in shower & clean, calming design. 2 additional beds incl closets, & a full bath w/ double sinks serves the upper level. The walkout basement extends the living space w/ heated radiant floors & large sliding doors opening directly to the yard. Outdoors, enjoy a spa-inspired retreat w/ hot tub, wood-burning sauna w/ glass viewing window & fire pit, perfect for all seasons. Additional features include a reverse osmosis system w/ new UV light filtering every tap, ensuring clean, safe water throughout. The south-facing yard enjoys all-day sun & frequent wildlife sightings, including deer. Steps to the local marina & walking distance to a sandy beach, this location offers nature, recreation & stunning sunsets while maintaining privacy & comfort. 3311 Barlow Cres is more than a home, it's a lifestyle rooted in nature, relaxation & refined living. (id:47351)
669 Zermatt Drive
Waterloo, Ontario
Welcome to this stunning 3-bedroom, 3-bathroom detached home with a detached double-car garage, nestled in the sought-after Clair Hill community. Step inside to a bright and spacious great room complemented by a computer niche and a striking open-to-above staircase. The expansive kitchen offers a cozy kitchenette area and opens directly onto a large deck-perfect for family gatherings and summer entertaining.The upper level features a generous primary bedroom with a walk-in closet, two additional bedrooms, and a full bathroom. The fully finished basement provides a versatile rec room and an additional full bath. Thoughtfully upgraded with California shutters, 9-foot ceilings on the main floor, central A/C, central vacuum, fenced yard, and a carpet-free main level. Enjoy ample parking for up to four vehicles. Ideally located near scenic trails, top-rated schools, shopping, University of Waterloo, and easy highway access (id:47351)
810 - 2433 Dufferin Street
Toronto, Ontario
Stunning and very spacious 2 story penthouse. Unit has rare 4 bedrooms, with a dining and family room. Upstairs has a large terrace perfect for outdoor enjoyment. The modern kitchen is fully equipped. Unit has two full washrooms to accommodate a large family. One underground parking and locker completes this luxury rental. Located close to Yorkdale Mall, eglinton lrt, ttc, shops, restaurants and much more. (id:47351)
136 Lauder Avenue
Toronto, Ontario
An exceptional opportunity to acquire a well-established, highly regarded take-out coffee shop known for delivering top-tier coffee quality and operational excellence. With a 4.9-starGoogle rating, over four years of loyal repeat customers, and a strong local reputation, this business is a proven performer. The shop has been thoughtfully designed for maximum efficiency, allowing the entire operation to be run seamlessly by a single barista. Workflow is intuitive, streamlined, and built to support consistent volume without added labour-making this an ideal owner-operator or semi-absentee opportunity. Low monthly rent of $1,539 inclusive of HST. The space features a beautiful European-style patio, usable three seasons of the year, providing additional seating and strong curb appeal. Large front-facing windows create a bright, sun-filled environment year-round, enhancing the customer experience and visibility. The café was professionally designed by Atelier Riot, with a fully custom build-out and significant infrastructure upgrades were completed, including upgraded electrical, extensive plumbing, and front and back counter service lines, ensuring the space is future-proof and built to commercial standards. Very low ($1,500 monthly), long-term lease, offering exceptional stability and downside protection. With fixed, affordable rent and a simplified operating model, this business is extremely difficult to fail, even in changing market conditions. Ideal for: owner operators, first time business buyers, experienced cafe owners looking for a second location, investors looking for a low-risk, turnkey hospitality asset. This is a rare opportunity to acquire a thoughtfully designed, operationally efficient coffee shop with built-in stability. (id:47351)
33 South Station Street
Toronto, Ontario
Prime main floor commercial office opportunity in the heart of Weston, offering exceptional street exposure and steady pedestrian and vehicular traffic along a vibrant commercial corridor. This self-contained 500 sq ft space features a private street-level entrance, two separate offices, and a dedicated powder room, providing an efficient and functional layout ideal for professional services, creative studios, or client-facing businesses. Set within a recently renovated mixed-use building and surrounded by dense residential neighbourhoods, new developments, and multiple planned redevelopment sites, the location supports consistent demand and long-term growth. Steps to shops, cafés, local services, Weston GO Station and UP Express, with easy access to Highway 401 and Humber River Hospital, this turnkey space offers an outstanding opportunity to establish or expand your business in a walkable, high-visibility Weston location. (id:47351)
Main - 4 Garfield Crescent
Brampton, Ontario
Welcome to this remarkable detached raised bungalow, meticulously maintained and offering generous living space throughout. The home features 3 well-sized bedrooms, including a bright primary bedroom with a large window on the main floor. Enjoy a functional eat-in kitchen and a spacious living area, perfect for everyday living and entertaining.The property boasts a fully fenced yard complete with a gazebo, perfect for relaxing or hosting gatherings. With parking for up to 6 vehicles, this home combines comfort, convenience, and exceptional value. (id:47351)
12822 Bathurst Street
King, Ontario
Rare commercial investment opportunity at Bathurst St. & King Rd. in Richmond Hill. This prime 5-acre parcel offers strong redevelopment potential with approximately 340 ft of frontage and 660 ft of depth, providing excellent exposure. The property includes a newer ~4,000 sq ft commercial building (approx. 5 years old), currently improved as professional office space and suitable for immediate occupancy or rental income. Features include four drive-in doors, an extensive asphalt yard of nearly 100,000 sq ft, ample outdoor lighting, and a 28-ft gate-ideal for commercial, contractor, wholesale, or outdoor storage uses. An approved permit for an additional 4,600 sq ft of storage presents clear value-add potential. A compelling opportunity for investors, owner-users, or developers seeking long-term upside in a high-demand location. (id:47351)
1 Taylor Avenue
St. Catharines, Ontario
Charming, beautifully updated downtown bungalow offering character, versatility, and excellent income potential! This move-in ready home features a bright and spacious main floor plus a fully self-contained basement suite with a separate entrance, perfect for investors or homeowners looking to offset their mortgage with rental income. Nestled on a quiet, family-friendly street in a desirable residential neighbourhood, you'll enjoy convenient access to schools, shopping, restaurants, public transit, highways, and the downtown core, all just minutes away. The main floor showcases lovely original hardwood floors and wood trim, a generous living room with a large bay window overlooking Pleasant Park, a vibrant community hub hosting events year-round. French doors lead to the dining room and into a well-appointed kitchen with ample cabinetry, counter space, and backyard views. Three good-sized bedrooms and a fully renovated 4-piece bath complete the level. The finished basement (new in 2025) features a separate entrance, large windows, shared laundry with new washer and dryer (2024), and a one-bedroom suite with living room, kitchen, 3-piece bath, and excellent storage. Currently tenanted at $1,300/month inclusive. Outside, enjoy the covered composite front porch, private concrete driveway with parking for five vehicles, and a fully fenced backyard offering a large patio, gardens, green space, and two sheds - including one with hydro - plus plenty of room for kids and entertaining. Recent updates include most windows, new blinds, copper wiring, updated plumbing, 100-amp breaker panel (2025), ceiling fans with remotes, and more. A fantastic opportunity to live comfortably upstairs while generating income below - or add a turnkey investment property to your portfolio! (id:47351)
4271 13th Street
Lincoln, Ontario
Tucked away amongst fruit orchards is this bright, well maintained bungalow with 3 bedrooms, 2 bathrooms, finished basement on a large 81 ft x 192 ft lot with double car garage - perfect for those seeking space, privacy and peaceful country charm just minutes from Jordan Village. The living room features a cozy wood-burning fireplace and a large picture window with a retractable blind facing west towards the peach trees for a picturesque view. The adjoining dining room is filled with natural light from over-sized windows with garden door leading out to the backyard where you'll love watching the tulip tree come into bloom each spring! The kitchen has been updated with quartz countertops, a modern sink with garburator, stylish faucet and contemporary light fixtures (all 2022-23), along with ample cabinetry for everyday functionality. The generous primary bedroom features a window-seat reading nook with east-facing exposure - an ideal spot to enjoy morning coffee and a good book. Two additional bedrooms offer comfortable spaces for family members, guests or a home office, each featuring bright windows and flexible layout. The updated four-piece bathroom includes granite countertop and a relaxing air-jet soaker tub - a perfect space to unwind at the end of the day. The renovated lower level (2019) offers a spacious family room with gas fireplace, a full bathroom with shower, large laundry room with ample storage and utility room with workbench, furnace with air purifier (2014) and ultraviolet water treatment system. Outside the garage includes a rear roll-up door opening to the backyard, perfect for storing and moving out a riding lawnmower or small trailer. Situated with easy access to the Q.E.W., this bungalow is an ideal place to put down roots and enjoy the best of country living in Niagara with town conveniences close by - make your move today! (id:47351)
19 Chanonhouse Drive
Ottawa, Ontario
Discover the perfect blend of small-town charm and modern luxury at 19 Chanonhouse Drive, nestled in the highly coveted "The Glen" neighborhood of Richmond Village. This custom built home has been meticulously transformed into approx. 1,600 sq. ft. of contemporary masterpiece, situated on an expansive 70' x 100' premium fenced lot. From the moment you arrive, the professional landscaping, modern exterior lighting, and freshly coated three-car driveway-complete with an attached garage featuring a 240-volt welding plug-signal a home maintained with unparalleled pride. Step inside to an ultra-open-concept main level creating a seamless flow for entertaining. The designer kitchen (2023) is a chef's dream, boasting custom soft-close cabinetry, elegant quartzite countertops, and a social island with seating for four. The adjacent living area, anchored by a sleek electric fireplace with a natural wood mantel, is bathed in fresh Benjamin Moore paint and accented by stylish shiplap entries. Upstairs, the home continues to impress with three bright bedrooms and a rare second-floor laundry room for ultimate convenience. The spa-like main bath (2023) offers a high-end retreat with a walk-in shower and a deep soaking tub. The transformation extends to the lower level, a warm and dry entertainment hub featuring barn board accent walls, waterproof laminate flooring, and a second electric fireplace. This energy-efficient space includes fully insulated walls, a new electrical panel, and a smart movable ceiling for easy maintenance access, plus a rough-in for a future wet bar. Outside, your private oasis awaits with a brand-new BBQ deck (2025) and an interlock patio. With a new AC (2023), whole-house water filtration, and proximity to Chanonhouse Park and top-rated schools, this turnkey residence offers a rare opportunity for sophisticated village living. Please visit the property website for full videos! (id:47351)
411 Highland Road
Peterborough, Ontario
The Perfect Blend of Comfort, Convenience + Potential. Welcome to 411 Highland Road, a bright and versatile brick bungalow in Peterborough's North End, offering the perfect mix of charm, and opportunity. Inside, you'll find an immaculately maintained 2+2 bedroom, 2 bathroom layout with fresh paint throughout. The kitchens skylight fills the space with natural light, while the spacious living room with a cozy gas fireplace opens onto a deck with sweeping views. The finished walkout basement offers incredible flexibility with in-law suite potential, perfect for multi-generational living or the potential to create additional income opportunities. Step outside to a private, fenced backyard complete with a patio and gazebo, a great space for entertaining friends, summer BBQs, or quiet weekends at home. And the location? Unbeatable. Walk to schools, shopping, and the scenic trails of Jackson Park, everything you need is right at your doorstep. *Pre-home Inspection available* (id:47351)
186 Lamprey Street
Ottawa, Ontario
Welcome To This TURN KEY, Exceptional Family Home Nestled On A Peaceful Street In The Sought-After Half Moon Bay Community! From The Covered Front Porch To The Bright, Open Interior, Every Detail Of This Property Has Been Thoughtfully Designed For Modern Living. The Welcoming Tiled Foyer Opens To A Versatile Front Room, Perfect For A Home Office Or Cozy Sitting Area. Large Windows With Decorative Shutters Fill The Home With Natural Light, Creating A Warm And Inviting Atmosphere Throughout. The Main Level Showcases A Spacious, Open-Concept Layout Ideal For Entertaining. The Living And Dining Areas Feature Elegant Coffered Ceilings And Seamlessly Flow Into The Kitchen. The Kitchen Offers An Oversized Island With Seating, Timeless White Cabinetry, Pot Lighting, Stainless Steel Appliances, And Ample Storage. A Convenient Door Off The Kitchen Provides Direct Access To The Backyard, Which Awaits Your Personal Finishing Touches! Upstairs, The Primary Bedroom Serves As A Peaceful Retreat With A Walk-In Closet And A Luxurious 5-Piece Ensuite. Three Additional Bedrooms Offer Generous Space For Family Or Guests, Along With A Well-Appointed Shared Bathroom. The Second-Level Laundry Adds Everyday Convenience, While The Reading Nook Provides A Quiet Corner To Relax With A Book Or A Morning Coffee. The Unfinished Lower Level Presents Endless Possibilities To Customize The Space To Your Needs, Whether You Envision A Recreation Room, Gym, Or Additional Living Area. Located Steps From Parks, Schools, Shopping, And The Minto Recreation Complex, This Home Combines Comfort, Function, And A Fantastic Location. Half Moon Bay Is Known For Its Family-Friendly Vibe, Green Spaces, And Easy Access To Transit, Making It One Of Barrhaven's Most Desirable Neighbourhoods. Nothing To Do But Move In And Start Enjoying The Lifestyle This Beautiful Home And Community Have To Offer! (id:47351)
1370 Killarney Beach Road
Innisfil, Ontario
Enter an exceptional investment opportunity located in the heart of Innisfil, one of Ontario's fastest-growing communities. This property offers a rare chance to establish a foothold in a burgeoning real estate market. Recently built, it features 7 residential units and 1 commercial unit, currently generating substantial rental income, making it a robust investment. Additionally, with preliminary municipal approval for an additional 12 units, the potential expands to a total of 20 units, poised for lucrative rental returns or development. Strategically positioned amidst Innisfil's expanding landscape, this property serves as a gateway for investors looking to capitalize on the town's thriving economy and growing population. Its prime location, just minutes from Barrie and less than an hour from Toronto, appeals to commuters and families alike, driving demand for high-quality housing options. The opportunity to add 12 more units opens doors to diverse possibilities, whether expanding the existing rental portfolio or pursuing new development ventures. Residents enjoy easy access to recreational activities such as boating, fishing, hiking, and golf, blending urban convenience with natural beauty. Backed by the municipality's proactive support for further development and infrastructure improvements including transportation upgrades and expanded commercial facilities investing in Innisfil promises not only immediate returns but also long-term appreciation and prosperity. Whether you're a seasoned investor seeking portfolio diversification or an astute entrepreneur with an eye for opportunity, this property offers an ideal platform to realize your vision and maximize returns in Innisfil's dynamic real estate market. Buyer encouraged to pursue CMHC lending opportunity through MLI Select product. *Complete iGuide interior virtual tour and building plans available by request.* (id:47351)
Main - 73 Centre Avenue
Toronto, Ontario
Great opportunity! *Fully furnished * Available for both Short Term and Long Term. Ideal for corporate stays or temporary residence. Move in ready and flexible lease terms. Relax with the whole family at this peaceful place to stay with 4 bedrooms, large kitchen and living room. 6 beds and one sofa-bed and entertainment for the whole family and a fully stocked large kitchen, perfect for cooking meals! High speed internet and all rooms have smart TV. One parking spaces included. Exceptional opportunity for those seeking a beautiful home. 4 bedroom bungalow offers a versatile & living space, thoughtfully designed layout with 4 bedrooms on the main floor., providing a spacious and comfortable living area. Prime bedroom comes with convenience of 2-pc ensuite, and 4-pc washroom, recent enhancements. Enjoy a huge covered front porch and convenient access to Yonge Street, TTC, Highway 401, Schools, and shopping center. Tenant on the main floor will pay 70% of utilities. (id:47351)
19732 York Durham Line
East Gwillimbury, Ontario
Welcome to this beautifully maintained bungalow set on approximately 3 acres of scenic land just north of Mount Albert, offering an exceptional blend of privacy, space, and convenience. Thoughtfully updated and meticulously cared for, the home features an updated kitchen and main bathroom, along with a recently renovated 5-piece primary bedroom ensuite. Elegant maple hardwood flooring flows through the bedrooms, dining room, and family room, complemented by high-end tile throughout the main level. The modern kitchen is richly appointed with granite countertops, pot and pan drawers, crown moulding, under-mount sink, under-valance lighting, backsplash, and a combination of pot and pendant lighting. Both the breakfast area and family room offer walk-outs to the rear deck, ideal for enjoying the surrounding countryside. The finished basement adds versatile living space with durable laminate flooring and a cozy WETT-compliant wood-burning fireplace. A large attached two-car garage, separate storage shed, and generous basement storage provide ample room for vehicles, tools, and recreational equipment. A fantastic opportunity to enjoy peaceful country living with modern updates and everyday comfort. (id:47351)
52 Charing Cross Street
Brantford, Ontario
Welcome to 52 Charing Cross, a beautifully updated bungalow tucked into Brantford’s highly sought-after north end. This charming home greets you with classic archways that seamlessly connect each room, creating a warm and inviting flow throughout. The spacious living room features rich hardwood floors and a stunning brick-surround gas fireplace, offering the perfect place to unwind. It opens effortlessly into the dining room —an ideal space for family meals and gatherings. The updated kitchen is equally impressive, boasting a gas stove, stainless steel appliances, flat-panel cabinetry, and a sleek tile backsplash, along with direct access to the backyard deck for easy indoor-outdoor living. The main level also includes a comfortable primary bedroom with sliding doors to a screened-in porch, perfect for morning coffee or evening relaxation. An additional bedroom and a beautifully updated 3-piece bathroom with a modern vanity complete this floor. Downstairs, you’ll find a large recreation room perfect for movie nights or game days, an additional bedroom ideal for guests or a home office, a convenient 3-piece bathroom, and plenty of storage space. Interior features include California shutters throughout most rooms, a water softener, security alarm system, and an automatic garage door opener. Step outside to enjoy a fully fenced backyard highlighted by a beautiful deck with pergola, evergreen trees, landscaped gardens, and a handy storage shed. Exterior features also include a detached heated double garage, exterior security lighting, off-street parking, and the potential for a residential/business opportunity. Located within walking distance to restaurants, a doctor’s office, schools, and all the amenities the north end of Brantford has to offer, this home delivers comfort, convenience, and exceptional lifestyle. Book your showing today, this property won't last long! (id:47351)
31 Berkindale Court
Brampton, Ontario
Stunning 4 bedroom, 3 bathroom freehold townhome featuring gorgeous, wide plank oak hardwood floors, a bright freshly painted interior, and spacious rooms that feel more like a large, detached home. Nestled on a quiet, highly desirable court, this home boasts exceptional walkability. Unbeatable location & many upgrades mentioned below, so read on. The open concept main level includes a generous great room flowing into a bright, functional kitchen & separate dining area-an ideal layout for entertaining. Whether relaxing or entertaining in the great room or in the lovely backyard, this home offers comfort and convenience in one complete package. The upper level offers 4 generous-sized bedrooms, perfect for families, guests, or those needing an additional room for a home office. The primary bedroom features walk in closet and a great ensuite bathroom and is slightly tucked away, creating privacy for the king and queen of the home. Garage access into the home and garage access straight to the backyard for summertime convenience. That's an excellent feature. The basement is an excellent opportunity just waiting for your personalization. Upgrades: Roof 2019, AC 2025, Windows 2021, Custom Front Door 2021, Garage Door 2022, Hardwood Floors 2022. Nestled on a quiet, highly desirable court, this home boasts exceptional walkability with easy access to shops, restaurants, endless trails & ravine, dog park, schools, GO Transit, Züm transit, LRT, & major highways including the 407, 410, and 401. Located in Fletcher's Creek South, you're minutes from Shoppers World, Sheridan College, parks, & top-tier amenities. (id:47351)
85 Bonds Corner Road Unit# 19
Woodstock, Ontario
Bonds Corner Plaza presents a compelling pre-construction commercial investment opportunity in a prime Woodstock location, directly across from Toyota. Scheduled for completion by April 30, 2026, this unit benefits from strong fundamentals including high traffic exposure, excellent visibility, and proven rental demand in the area. Strategically positioned with quick access to Highway 401, nearby residential communities, industrial corridors, and major employment hubs, the property is well suited for stable cash flow and long-term appreciation. An excellent opportunity to secure a quality asset in a growing commercial node. (id:47351)
401 - 2 Toronto Street
Barrie, Ontario
BRIGHT SOUTH-FACING CONDO IN THE HEART OF BARRIE WITH SWEEPING VIEWS OF KEMPENFELT BAY & RESORT-STYLE AMENITIES! Welcome to Grand Harbour, a renowned residence in Barrie's sought-after Lakeshore neighbourhood offering a lifestyle of comfort, convenience, and waterfront beauty. Perfectly positioned directly across from Kempenfelt Bay, you can enjoy the marina, Centennial Beach, scenic waterfront trails, parks just steps from your front door, and effortless year-round water recreation. A short stroll takes you to Barrie's vibrant downtown, where shopping, dining, patios, and entertainment await, while commuters will appreciate quick connections to Highway 400, the Allandale Waterfront GO Station, and public transit. Inside this inviting unit, sunlight pours into the open-concept living, dining, and kitchen area through its coveted south exposure, while a walkout leads to a generous balcony that captures breathtaking bay views. The bedroom offers comfort and functionality with a walk-in closet, while the 4-piece bathroom gives you the luxury of both a soothing jet tub and a separate shower. Everyday life is made easier in this pet-friendly building with a dedicated underground parking space, in-suite laundry with built-in storage, and an additional storage locker to keep things organized. Residents are spoiled with premium amenities including an indoor pool, sauna, fitness centre, games room, guest suites, visitor parking, and a convenient car wash bay, all coming together to create an elevated #HomeToStay in one of Barrie's most desirable communities! (id:47351)
93 Bedell Drive
Mapleton, Ontario
Downsize without compromise in this beautifully crafted end unit bungalow townhome by Duimering Homes, located at the quiet end of Bedell Drive in Drayton. This newly built home offers low maintenance living with elevated finishes throughout. The bright open concept layout features a vaulted great room ceiling, 9' ceilings, oversized windows, and an electric fireplace with wood mantle. The gourmet kitchen showcases quartz countertops, custom full height cabinetry, stainless steel appliances, and a large island overlooking the living and dining areas. Enjoy a covered rear patio with partial privacy fencing, two generous bedrooms including a primary suite with walk in closet and spa inspired ensuite, plus main floor laundry. Complete with a fully finished attached oversized single car garage and double wide paved driveway plus a lovely covered front porch. Quiet location offering refined single level living in a welcoming small town community in one of the most indemand neighbourhoods built by the premier local home builder. (id:47351)
222 Kensington Avenue N
Hamilton, Ontario
Welcome to 222 Kensington Avenue North, a beautifully remodeled bungalow nestled in the heart of Hamilton's vibrant Crown Point community - just steps to Ottawa Street North's trendy shops, cafes, and the Centre on Barton. This charming corner-lot home sits on a spacious yard and underwent a complete transformation in 2021 - fully stripped to the studs and rebuilt with new framing, insulation, roof, soffits, fascia, eavestroughs, HVAC, exterior siding, furnace, central air, plumbing, and electrical. Thoughtfully designed with remodelled front and rear decks and a rear exit leading to the spacious backyard, this home offers both style and functionality. Inside, soaring 14-foot vaulted ceilings and modern finishes create an inviting, open feel. Ideal for first-time buyers or down sizers, there's truly nothing left to do but move in and enjoy. With every major component already updated and the Crown Point neighbourhood continuing to see tremendous growth and appreciation, this is a turnkey home in one of Hamilton's most promising communities. (id:47351)
73 Riley Street
Hamilton, Ontario
This home offers A+ curb appeal with a welcoming front porch, beautiful front door and spacious foyer. The standout kitchen is exceptional in size and flooded with natural light, sure to impress anyone who loves to cook and entertain! It offers abundant granite counter space, extensive cabinetry, a large island and built-in wall oven, microwave and cooktop. The main floor features a comfortable family room with electric fireplace, plus hardwood floors and hardwood stairs with wrought iron spindles throughout the main and second levels. Upstairs are three bedrooms, including a stunning primary suite with walk-in closet and a beautifully renovated ensuite featuring a stand-alone tub, glass-enclosed shower, double vanity with quartz countertops and a light-up mirror. The finished basement includes a fourth bedroom, rec room with gas fireplace, laundry area and a huge storage area (ideal for storing outdoor cushions, suitcases and holiday décor!) Enjoy outdoor living in the fully fenced backyard with the composite deck with black railing and gas BBQ hookup. Thoughtfully laid out and full of space, this home is ideal for families while equally appealing to couples seeking room to grow, all within walking distance to schools, shopping, restaurants, parks, the YMCA, public transit and with easy access to highways and the GO station. RSA. (id:47351)
32 Hudson Drive
Haldimand, Ontario
Welcome to 32 Hudson Drive, a beautifully finished home located in a great Cayuga neighbourhood, offering the perfect blend of modern design, functionality, and outdoor living. Finished with contemporary touches throughout, this move-in ready property is ideal for families and entertainers alike. The home is set near two schools and a local ice rink, making it a fantastic choice for growing families. The basement includes a rough-in, offering excellent potential for future customization and added living space. Step outside to a true backyard retreat featuring a heated in-ground pool with an upgraded liner, surrounded by professional hardscaping and custom concrete work at both the front and rear of the property. The professionally landscaped grounds create a polished, low-maintenance outdoor space perfect for summer entertaining or relaxing evenings at home. Located in a family-friendly area surrounded by quality homes, 32 Hudson Drive delivers exceptional curb appeal, thoughtful upgrades, and long-term potential - a turnkey opportunity in the heart of Cayuga. (id:47351)
