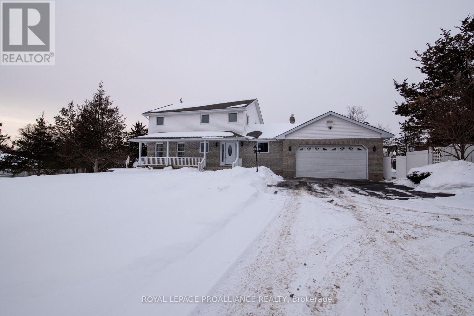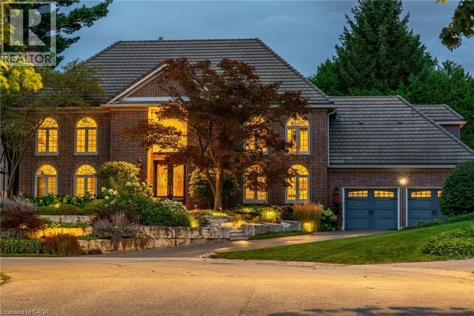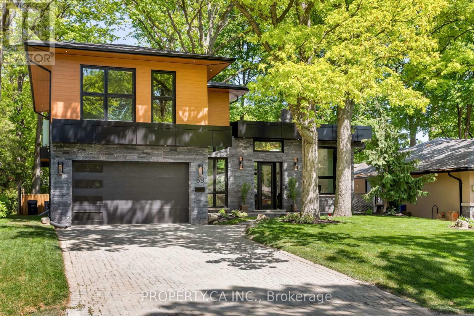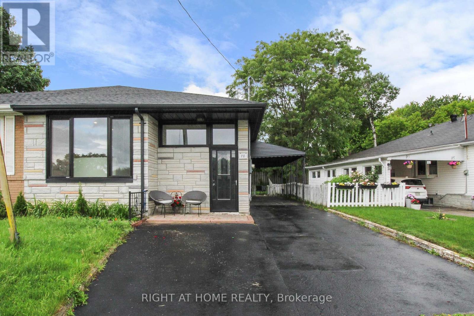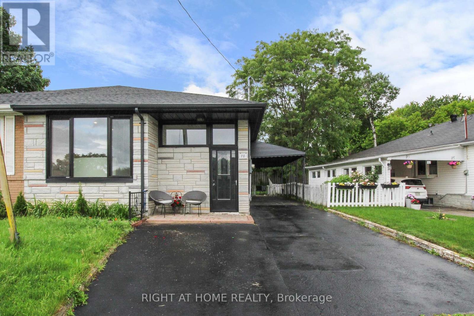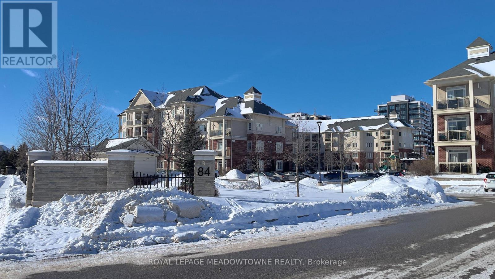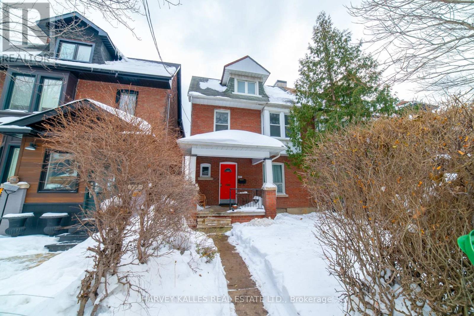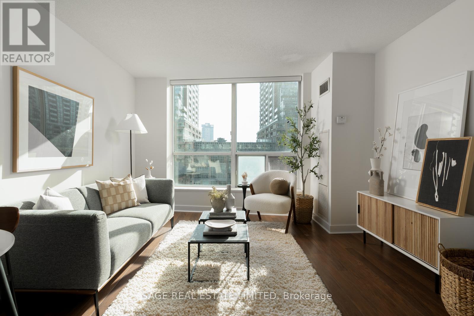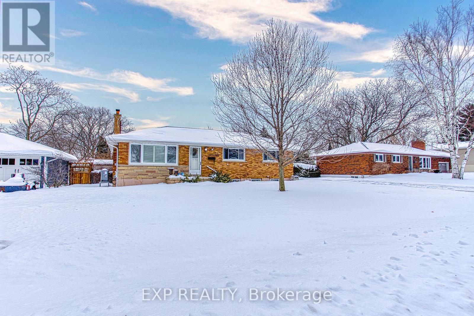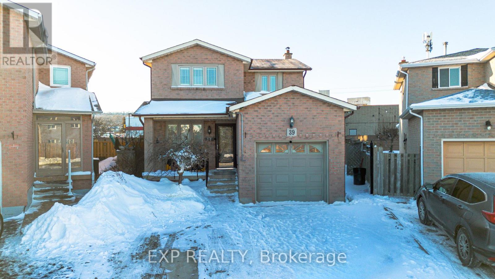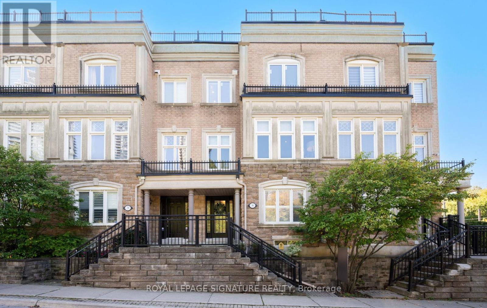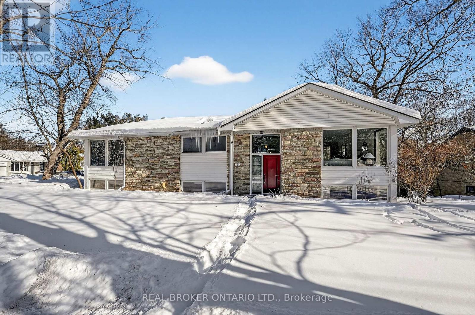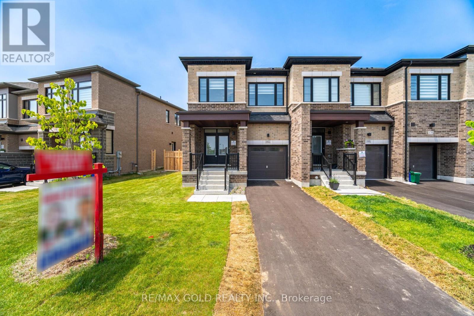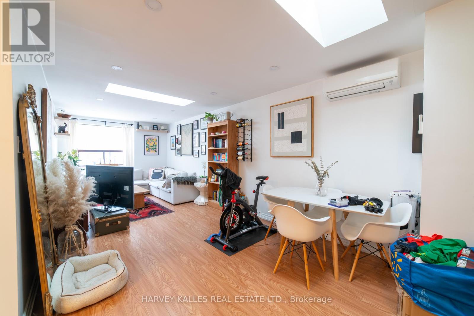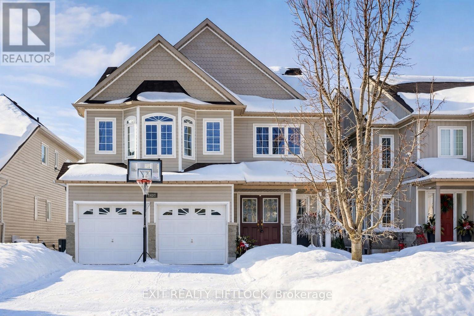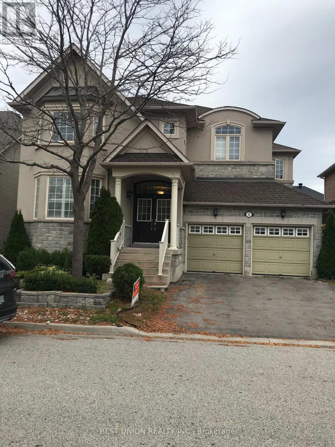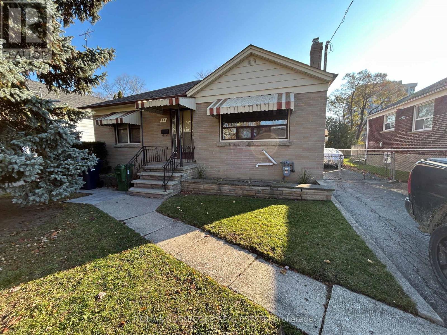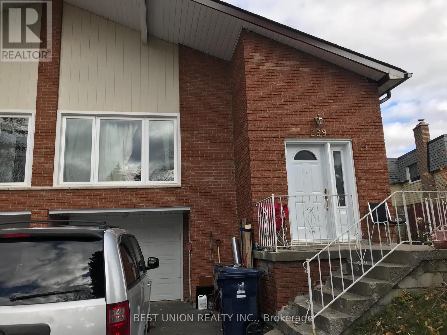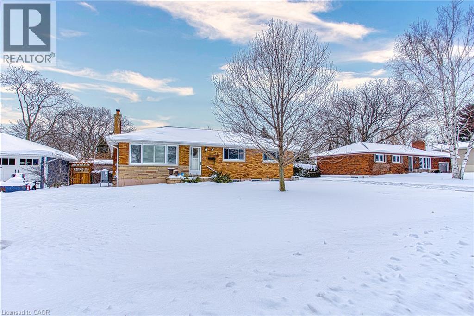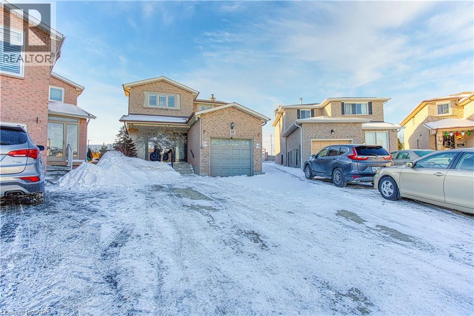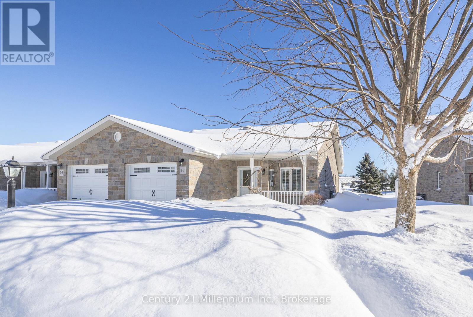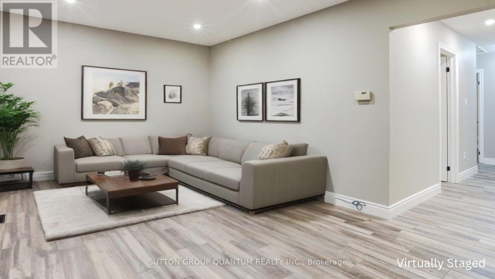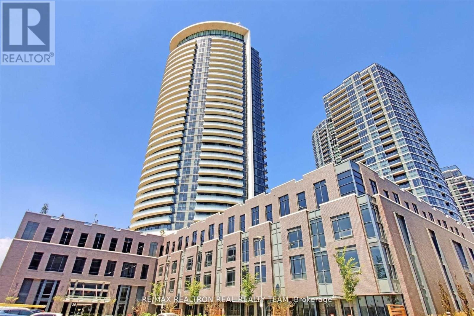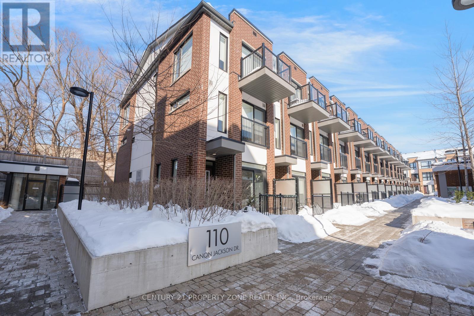61 Sills Road
Belleville, Ontario
Welcome to 61 Sills Rd. A beautiful well maintained rural property situated on 1.20 acres located near Belleville. This home features a 3+2 bedroom and 2.5 bathroom layout with several recent upgrades. Beautiful upscale fireplace on the main level. Both the main and ensuite bathrooms have been updated with ceramic flooring and wall tiles. The ensuite also features a new whirlpool jet tub. The finished basement was fully renovated in 2023. The lower level has two bedrooms, great rec room and 2 cold rooms. A new well pump was installed in October 2023, and a new water softener was added in March 2024. Large Deck with Gazebo and two new patio doors. This home is close to a path that takes you to the Frink Centre and extensive walking trails. Minutes to 401 and Belleville. Location Location! (id:47351)
45 Peppertree Crescent
Ancaster, Ontario
Exceptional Estate in One of Ancaster’s most sought-after Neighbourhoods! Just steps from the prestigious Hamilton Golf & Country Club, this remarkable estate offers over 4000sqft above grade of living space on a generous pie-shaped lot w/ lush landscaping, inground pool & a resort-like bckyrd! The approach alone is unforgettable- you’re greeted by a picturesque streetscape, grand windows & exterior drs (replaced ‘11–‘15), extensive stonework & landscaping (‘14) & an incredible architectural presence. Inside, a stunning dbl staircase (reno’d Spring ‘21) makes an immediate statement. Beneath the staircase, the elegant great rm feat rich oak wainscoting & a gas fp, creating a warm yet sophisticated gathering space. Main flr hdwd ‘21. The kitchen, fully reno’d in ‘21, boasts Cambria quartz countertops & premium Thermador appl. Step outside from the kitch to an extraordinary, bckyrd oasis designed for entertaining! Highlights include two gas fp, multiple outdoor entertaining areas, an impressive L-shaped pool & ample green space for children and pets. Landscaping by Cedar Springs in ‘11. The main lvl also offers a gracious living rm w/ a wood-burning fp, a formal dining rm, a regal office w/ oak detailing and wainscoting, a 2-pc bthrm and a convenient main-flr lndry rm off the grg w/ heated floors. Upstairs, you’ll find 4 generously sized bdrms and 3 full bthrms. The children’s rms share a Jack & Jill bthrm reno'd in 15', while the luxurious primary suite feat his-and-hers w/i closets, a spa-like ensuite reno'd in 15' w/ Cambria Quartz countertops, heated flrs, and an add’l gym or private office. The lower lvl offers exceptional versatility, w/ a spacious bdrm, full kitch w/ granite countertops (‘15), and a reno’d bthrm w/ heated flrs (‘15). With a sep entrance, this lvl is ideal for summer entertaining, pool access, or extended family living. A truly rare offering—private, elegant, and perfectly located—this home delivers timeless design & an unmatched lifestyle. (id:47351)
58 Farningham Crescent
Toronto, Ontario
Welcome To 58 Farningham Cres - Nestled On One Of The Most Prestigious Streets In Princess - Rosethorn, This Is One Of Toronto's First Net Zero Ready Custom Homes. It Is A Rare Fusion Of Modern Luxury, Timeless Elegance, And Sustainable Design Of Over 4,000 Square Feet Of Space. The Main Level Combines Kitchen With Living Space And Has A Soaring 12-Ft Ceiling. The Open-Concept Layout Has Floor-To-Ceiling Windows And Skylights Creating An Airy, Light-Filled Space. The Chefs Kitchen Is The Heart Of The Home, Featuring A Dramatic 10-Ft Quartz Island, Built-In Wine Fridge, Prep Sink, High-End Appliances Including A 6-Burner Gas Stove, And A Cozy Breakfast Nook. The Elegant Dining Area Includes A Walk-Out To The Backyard, Plus A Convenient Servery/Bar With A Second Dishwasher Perfect For Entertaining. Relax In The Living Room By The Wood-Burning Fireplace, A Rare Luxury In Modern Builds. The Main-Floor Also Has A Private Suite With Its Own En-Suite Bath Which Offers Flexibility For Guests Or Multi-Generational Living. Upstairs, The Primary Retreat Is A True Sanctuary With A Spa-Inspired En-Suite Bath Featuring Heated Floors, A Freestanding Tub, Glass Shower, Double Vanity, And A Stunning Oversized Private Balcony - Perfect For Relaxing Outdoors. This Home Is Built For Comfort And Efficiency With A Full Heat Pump System For Heating, Cooling, And Hot Water. It Has Upgraded Insulation, Triple-Pane Windows, And High-Efficiency Doors Ensuring Long-Term Energy Savings And Providing Unmatched Comfort. The Legal Basement Apartment Adds Extra Value And Is Ideal For In-Laws, For Rental Income, Or Personal Use. All Of This In A Highly Sought-After Princess - Rosethorn Neighbourhood. (id:47351)
Upper - 78 Longford Drive
Newmarket, Ontario
Newly Renovated, Sep Laundry, Lots and Lots of Natural Light. Unit Comes With 2 Parking Spots. Minutes Walk To Davis Dr, Walking Distance To Schools, Upper Canada Mall And All Amenities, Grocery Stores, Public Transportation, Go Train. Tenant pays for 80% of the utilities. (id:47351)
Lower - 78 Longford Drive
Newmarket, Ontario
Newly Renovated, Sep Entrance, Sep Laundry, Lots And Lots Of Natural Light. Unit Comes With 1 Parking Spot. Minutes Walk To Davis Dr, Walking Distance To Schools, Upper Canada Mall And All Amenities, Grocery Stores, Public Transportation, Go Train. Tenant pays 30% of utilities (id:47351)
416 - 84 Aspen Springs Drive
Clarington, Ontario
This well-maintained unit sits in the peaceful community of Bowmanville. With southwest-facing windows, you'll have a ton of natural light pouring in throughout the day. Boasting an open concept living and dining room, make yourself at home after a long day or enjoy the calm on your private balcony. Whether you're cooking or ordering in, the kitchen has enough space, featuring a pantry and breakfast bar. Everything you need is already waiting for you in the primary bedroom! Complete with double closets and an ensuite, what more could you ask for? And the second bedroom is a blank canvas for you to setup however you'd like! The building also features great amenities including an exercise room, party room, library, hobby room and outdoor park/play area. The community even has its own Facebook group and coffee and crafts sales hosted by residents! Located minutes to shops, restaurants, schools, transit, Highway401 and more. Come and see this gem for yourself! (id:47351)
Upper - 885 Davenport Road
Toronto, Ontario
885 Davenport Road #Upper, Toronto, ON M6G 2B4 Stunning Two-Storey Loft Apartment - Hillcrest / Wychwood (Dupont & Christie) Available February 1st. This brand-new, fully renovated, sun-soaked two-storey loft apartment is a rare offering in the highly desirable Hillcrest / North Annex area. Spacious, unique, and centrally located, this exceptional unit combines character, comfort, and breathtaking city views. Features & Highlights: Spectacular panoramic views of Toronto from a private rooftop deck, bright, modern kitchen with brand-new, never-used appliances (including dishwasher), charming breakfast solarium overlooking the city, beautifully designed bathroom featuring a one-of-a-kind clawfoot tub 2+ bedrooms with ample storage and generous closet space. Parks and tennis courts adjacent to the property. Parking available on private laneway. Bus stop at the door. Unbeatable Location: Minutes to Dupont, Ossington, Christie, and St. Clair West subway stations. Walking distance to 24-hour grocery stores, bakeries, dry cleaners, cafés, and restaurants. Additional Perks: Quiet, well-maintained property. Very reasonable Landlord. Lease Terms: 1 Year Lease. (id:47351)
406 - 50 Lynn Williams Street
Toronto, Ontario
Because One Storey Just Isn't Enough. Rarely offered and truly unique, this true two-storey unit delivers the separation and functionality homeowners crave - without compromise. South-facing and filled with natural light, this 718 square foot, one bedroom, two bathroom home is one of only a handful in the building, and in Liberty Village, with this highly sought-after layout. Entering on the main level, you'll see immediately how this unit is designed for everyday living and entertaining, featuring a dedicated powder room for guests, brand new stainless steel appliances, and an open-concept living and dining space that flows seamlessly, drenched in sunlight. Upstairs, enjoy a full-floor primary retreat - a standout feature in condo living - complete with a walk-in closet, large ensuite bathroom, a balcony and in-suite laundry thoughtfully tucked away for maximum convenience. Enjoy the luxury of underground parking included, along with an exceptionally rare same-floor locker, adding a level of practicality few condos can offer. Set in the heart of Liberty Village, this location is second to none being steps to cafes, restaurants, fitness studios, and everyday essential. With BMO Field, the waterfront, and Exhibition Place just moments away, the entertainment is endless. Seamless connectivity is at your doorstep with the Exhibition GO Station, TTC access, and exciting future transit expansion via the Ontario Line, making this an ideal home for both today and the future. This isn't your cookie-cutter condo - this is your unique, functional and spacious new home. (id:47351)
111 Leitch Drive
Grimsby, Ontario
Welcome to 111 Leitch Drive, a charming detached home nestled in one of Grimsby's most desirable neighbourhoods. Set on a great lot in a quiet, family-friendly area, this home offers the perfect blend of comfort, convenience, and location. Ideal as a starter home or a place to raise a growing family, this property is surrounded by friendly neighbours and everyday amenities. Enjoy easy highway access for commuters, while being just minutes from Niagara's renowned wineries, parks, schools, and shopping. Whether you're relaxing at home or exploring everything Grimsby has to offer, this well-located detached home delivers lifestyle, value, and long-term potential in a community you'll love to call home. (id:47351)
39 Regis Court
Hamilton, Ontario
Welcome to 39 Regis Court, a well-kept home tucked away on a quiet, family-friendly court in the heart of Stoney Creek. Offering a perfect balance of privacy and convenience, this property is just minutes from shopping, schools, parks, and easy highway access. Inside, the home has been thoughtfully maintained and features a finished basement, providing additional living space ideal for a family room, home office, or recreation area. The bathroom was fully re-done in January 2025, adding modern style and everyday comfort. Step outside to a beautifully renovated backyard completed in July 2025, highlighted by a large covered sitting area, a fully fenced yard, and a putting green installed in August 2023-perfect for entertaining, relaxing, or enjoying time with family and pets. Located in a highly desirable neighbourhood close to all amenities, 39 Regis Court is a move-in ready home that delivers comfort, functionality, and an exceptional outdoor space in one of Stoney Creek's most convenient locations. (id:47351)
30 Legion Road
Toronto, Ontario
Welcome to this stunning, move-in ready home, completely renovated inside and out, blending modern finishes with timeless charm. Every detail has been thoughtfully updated, creating a turnkey property perfect for families seeking comfort, functionality, and style. The heart of the home is the brand-new kitchen, featuring all-new stainless steel appliances, a custom oversized island, and an extended prep area. Bright, upgraded windows fill the space with natural light, while sliding doors lead to a private deck off the kitchen, complete with composite decking and a new awning-ideal for dining or lounging outdoors. A second expansive upper-level terrace provides additional outdoor living space, perfect for entertaining or enjoying morning coffee in the sun. Upstairs, all-new windows, custom built-in closets, a renovated primary retreat, and a built-in office offer style and functionality for modern living. Renovated bathrooms, decorative shiplap, molding accents, and updated flooring with refinished hardwood and new tile enhance the home's elegance and flow. Additional updates include a newer laundry (2 years old), a mudroom for everyday convenience, new siding, a replaced roof, and freshly painted ceilings across the main and upper floors, ensuring comfort and peace of mind. Set in the highly desirable Humber Bay Shores, this home is just steps from the lake, local parks, and elementary schools, and only minutes from downtown and the yacht club-offering the perfect balance of tranquility and community. With extensive renovations, modern upgrades, and an unbeatable location, 30 Legion Rd is a rare opportunity to own a fully updated home that's truly ready to enjoy (id:47351)
1269 Royal York Road
Toronto, Ontario
Located in the highly sought-after Edenbridge-Humber Valley neighbourhood of Etobicoke, known for its tree-lined streets, and scenic parks, 1269 Royal York Road is a well-maintained detached raised-bungalow offering 3 spacious bedrooms and 3 bathrooms. Freshly painted throughout, the home features hardwood flooring, a newly renovated kitchen, updated upper-level washrooms, and tasteful new light fixtures, creating a bright and inviting living space. The large walk-out basement, complete with a separate entrance, offers excellent in-law suite or income potential and includes one bedroom, along with an additional room that can easily be used as a home office, extra bedroom, or storage area. Completing the home is an attached garage and a large driveway providing ample parking. Ideally located close to everyday amenities such as grocery stores, cafés, restaurants, schools, and parks, the property also offers easy access to TTC transit and major routes including Highway 427, the Gardiner Expressway, and the QEW, providing exceptional convenience for daily living and commuting. Book your private showing today! (id:47351)
162 Hartington Street
Vaughan, Ontario
Come & Check Out This Brand New Never Lived In End Unit Freehold Townhouse Built On Exceptional 41 Ft Wide Lot & No Side walk. Open Concept Layout On The Main Floor With Spacious Living Room. Hardwood On The Main Floor. Upgraded Kitchen Is Equipped With Stainless Steel Appliances & Breakfast Area. Second Floor Offers 4 Good Size Bedrooms. Master Bedroom With Ensuite Bath & Walk-in Closet. Zebra Blinds, Electric Car Charger In The Garage, Standing Shower In Both Washrooms On Second Floor With Custom Glass. (id:47351)
4 - 545 Palmerston Boulevard
Toronto, Ontario
Spacious Renovated 1-Bedroom Apartment in Prime Annex Location. Welcome to this expansive 1-bedroom, 1-bath apartment located within a charming three-storey Victoria home on a prime, tree-lined street in the highly sought-after Annex neighbourhood. Recently renovated with the modern urban professional in mind, this suite seamlessly blends character with contemporary finishes. The thoughtfully designed interior features luxury vinyl flooring throughout, quartz countertops, a large fully equipped kitchen, and the adde3d convenience of ensuite laundry-offering both comfort and functionality in a beautifully maintained setting. Ideally situated just steps from TTC Bathurst Station, boutique shopping, trendy dining, and affordable neighbourhood markets, with quick access to the downtown core. The property is also adjacent to the highly anticipated Mirvish Village Park, scheduled for completion this year, further enhancing the appeal of this exceptional location. A rare opportunity to enjoy generous living space, timeless charm, and unbeatable convenience in one of the Toronto's most desirable neighbourhoods. (id:47351)
1403 Ireland Drive
Peterborough, Ontario
A place to hang your heart. This spacious family home is located in one of Peterborough's most desirable west-end neighbourhoods. Step through the front door into a stunning two-storey foyer highlighted by a circular staircase leading to the upper level. The thoughtfully designed floor plan easily accommodates a growing family and includes a main-floor office-ideal for working from home. The formal dining room is well suited for hosting gatherings and special occasions, while the separate living room offers a comfortable space to relax. The kitchen features a generous breakfast area with a walk-out to the deck, overlooking a fully fenced yard that backs onto greenspace. The upper level offers five bedrooms and two bathrooms, including a spacious primary suite complete with a four-piece ensuite and walk-in closet. The lower level is partially finished and currently set up as a gym, with additional space proving potential for customization. Conveniently located close to shopping, friendly neighbours, and easy access to Highway 115 for commuters. A must-see home to truly appreciate all it has to offer. (id:47351)
24 Heathfield Avenue
Markham, Ontario
Exquisite 4-Bedroom Home in an Exceptional Location. Highly Regarded School District with Outstanding Public School and French Immersion Programs. Conveniently Located near Highway 404, Amenities, and a Beautiful Park. Boasting approximately 3000 square feet of Living Space, this Residence offers a Thoughtfully Designed Open Concept Layout, Complete with a Main Floor Office and a Serene Sitting Room on the Second Floor. Immaculately Maintained, the Main Floor features Elegant Hardwood Flooring Throughout, complemented by Granite Countertops in the Kitchen. This Rental Opportunity is Pet-Free and Smoke-Free, with the Tenant responsible for All Utilities. (id:47351)
93 Mcintosh Street
Toronto, Ontario
Welcome to 93 McIntosh, situated on an impressive 45 x 140 ft lot. This unique property backs onto a rare laneway, offering exceptional potential for a large laneway suite while still maintaining a private driveway-a rare find in the area. The existing bungalow, while ready for some updating, offers solid bones and has been well maintained in clean condition. Recent upgrades include fully updated electrical, fresh interior paint, and major mechanical improvements with the roof, furnace, and A/C all recently replaced. A separate side entrance provides excellent potential for a basement apartment, making this an ideal opportunity for investors, end-users, or those looking to add future value. (id:47351)
Lower - 299 Goldenwood Road
Toronto, Ontario
Executive Home On A Quiet Bestview Area With Walk-Out Basement W/ Separate Front Entrance; At AY Jackson & Zion Heights School District& Steelsview Ps; Bright Living Rm Formal Dining Rm6-Pc Master Ensuite;2 Sep Entrances To 2-Bedroom Above Ground And 2-Bedroom Basement Separate Laundry Rm W/Side Entrance; Just Steps To Walking/Bike Trail **** Extras **** Fridge, Stove/Oven, Microwave, Washer/Dryer, , No Smoking ,No Pet (id:47351)
111 Leitch Drive
Grimsby, Ontario
Welcome to 111 Leitch Drive, a charming detached home nestled in one of Grimsby’s most desirable neighbourhoods. Set on a great lot in a quiet, family-friendly area, this home offers the perfect blend of comfort, convenience, and location. Ideal as a starter home or a place to raise a growing family, this property is surrounded by friendly neighbours and everyday amenities. Enjoy easy highway access for commuters, while being just minutes from Niagara’s renowned wineries, parks, schools, and shopping. Whether you’re relaxing at home or exploring everything Grimsby has to offer, this well-located detached home delivers lifestyle, value, and long-term potential in a community you’ll love to call home. (id:47351)
39 Regis Court
Stoney Creek, Ontario
Welcome to 39 Regis Court, a well-kept home tucked away on a quiet, family-friendly court in the heart of Stoney Creek. Offering a perfect balance of privacy and convenience, this property is just minutes from shopping, schools, parks, and easy highway access. Inside, the home has been thoughtfully maintained and features a finished basement, providing additional living space ideal for a family room, home office, or recreation area. The bathroom was fully re-done in January 2025, adding modern style and everyday comfort. Step outside to a beautifully renovated backyard completed in July 2025, highlighted by a large covered sitting area, a fully fenced yard, and a putting green installed in August 2023—perfect for entertaining, relaxing, or enjoying time with family and pets. Located in a highly desirable neighbourhood close to all amenities, 39 Regis Court is a move-in ready home that delivers comfort, functionality, and an exceptional outdoor space in one of Stoney Creek’s most convenient locations. (id:47351)
41 Garden Grove
Wasaga Beach, Ontario
Welcome to country Meadows a 55+ community with golf course in-ground pool and clubhouse! Gorgeous end unit on premium location backing onto pond has numerous upgrades and extras. Open concept floor plan with vaulted ceiling, white kitchen with black hardware, backsplash, crown moulding, valance and under counter lighting, newer upgraded appliances, gas stove, and high-end LG fridge with glass panel. Primary bedroom with walk-in closet and ensuite with walk-in shower. Spacious second bedroom next to 4-piece bath, main floor laundry and California shutters. Storage space under entire house for loads of storage. Fees for a new buyer approximately $990 per month, including lease and property taxes. Land Lease $800 Site $40.57, Home $145.69 Total due on the 1st of each month $986.26Homeless pet-free, smoke-free and meticulously maintained.. just move in! (id:47351)
#upper - 55 Silver Aspen Crescent
Kitchener, Ontario
FREE WATER & HEAT FOR 2 MONTHS ! Welcome to this beautifully renovated main floor unit in the desirable Forest Heights neighbourhood! This spacious home features a bright, open-concept living room perfect for relaxing or entertaining. The modern kitchen offers stainless steel appliances, quartz countertops, and sleek cabinetry, combining style and functionality. Along with a large dining area! Enjoy three large bedrooms with ample closet space and a fully updated 3-piece bathroom with contemporary finishes. Convenience abounds with your own private stacked washer and dryer, 2 driveway parking spots, and access to a large backyard. Located just minutes from Hwy 8, shopping, parks, schools, and all amenities. (id:47351)
2107 - 30 Gibbs Road
Toronto, Ontario
Luxurious 3 Bedroom + 2 Washroom Condo With Floor To Ceiling Windows & Laminate Flooring Thru-Out, Granite Counters, Modern Kitchen With Stainless Steel Appliances, Modern Cabinetry, Close To Kipling & Islington Subway Station, Hwy 427, Qew & Hwy 401, Amenities Include Exercise Room, Concierge, Gym, Rooftop Deck/Garden & Much More, Retail At Ground Floor, Private Shuttle Service From Lobby To Sherway Gardens & Kipling Transit Hub (id:47351)
102 - 110 Canon Jackson Drive
Toronto, Ontario
Welcome to this stunning three Storey townhouse by Daniels, offering 3 bedrooms, 4bathrooms, and separate living and family room areas-ideal for modern family living. This3-year-old, move-in-ready home features extensive upgrades throughout, including smoothceilings, quartz kitchen countertops, and carpet-free living areas.Enjoy versatile outdoor living with multiple balconies and a fenced backyard, along with the convenience of 1 underground parking space. Residents also benefit from access to a dedicatedtwo-storey amenity building featuring a fitness centre, party room, co-working space, BBQ area,pet wash station, and community gardening plots.Ideally located near Keele & Eglinton, this home is just a 6-minute walk to the Eglinton LRT,steps from walking and cycling trails, and adjacent to a new city park. Offering the perfectblend of comfort, convenience, and contemporary living, this exceptional townhouse is not to bemissed. (id:47351)
