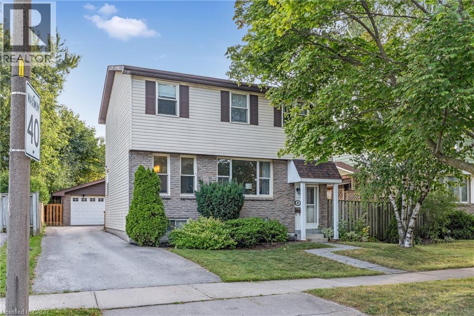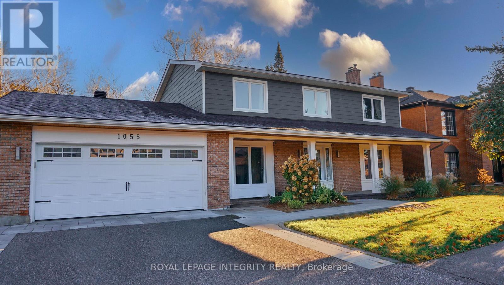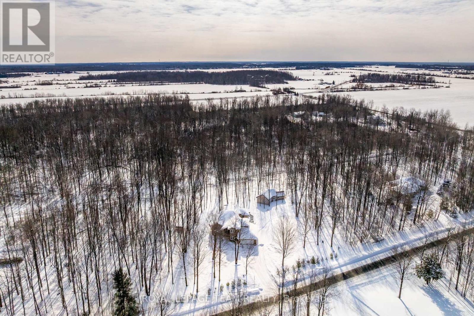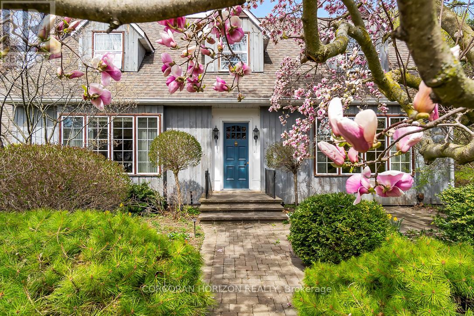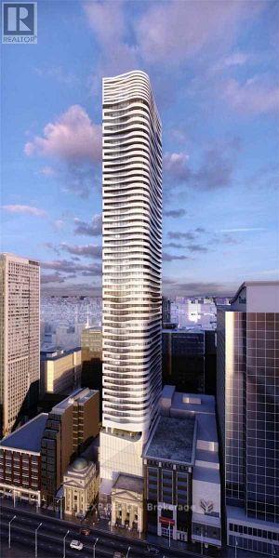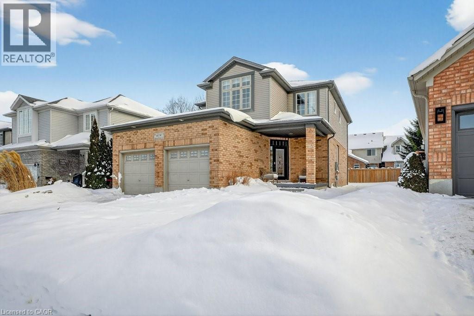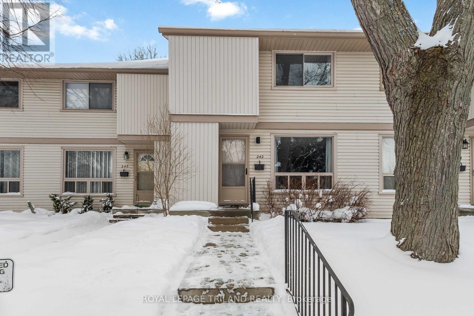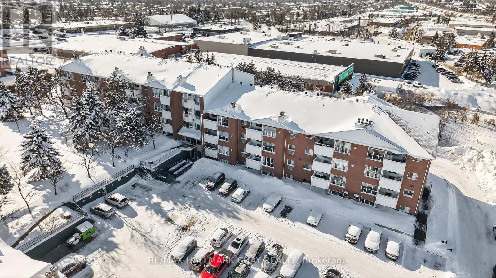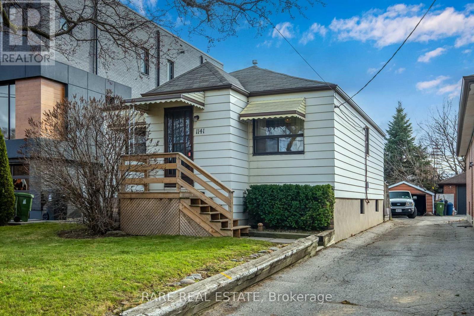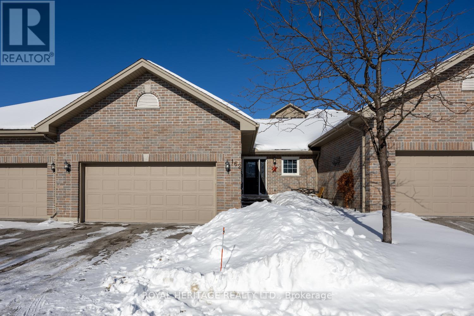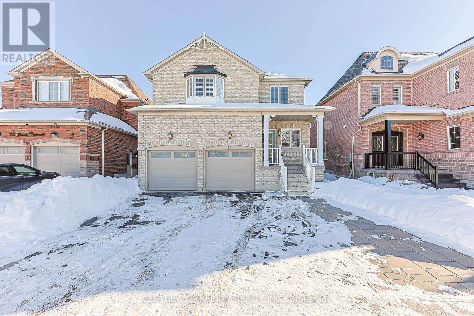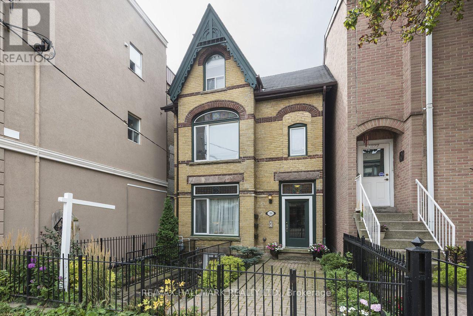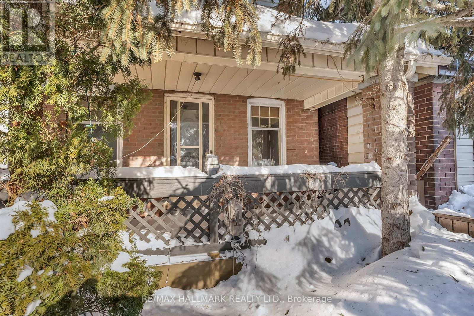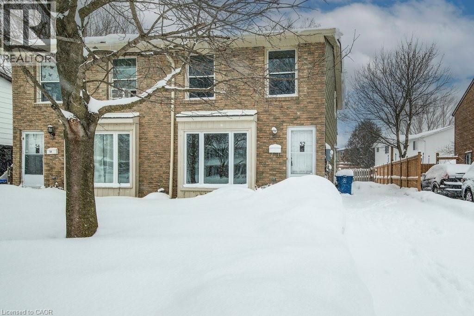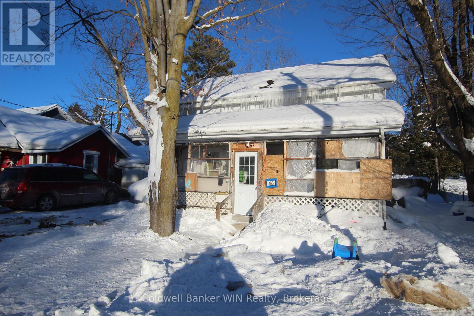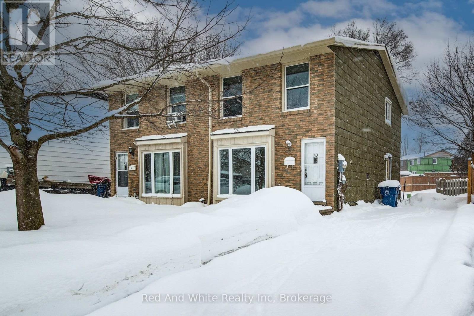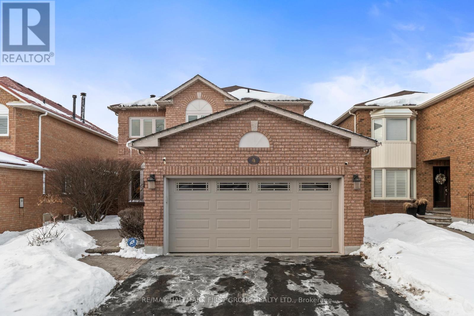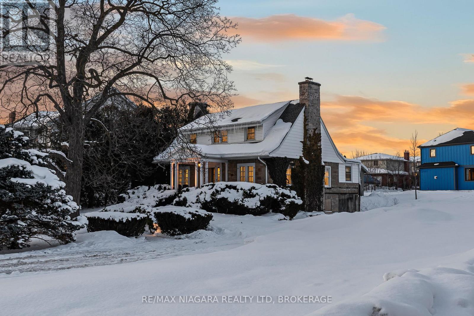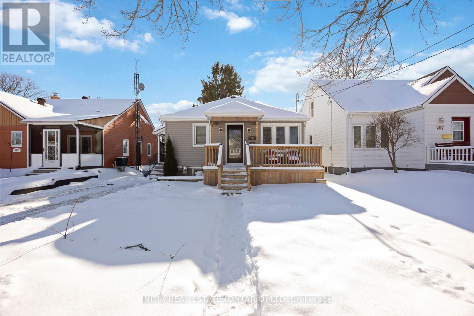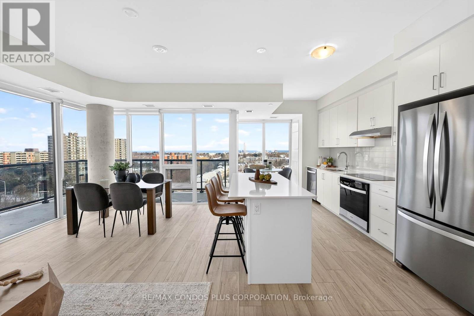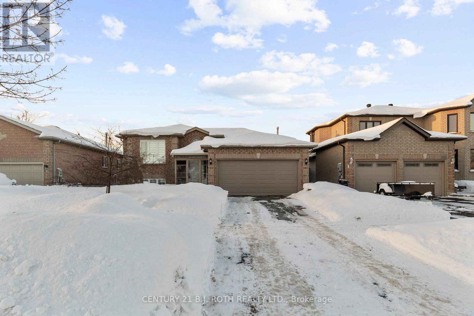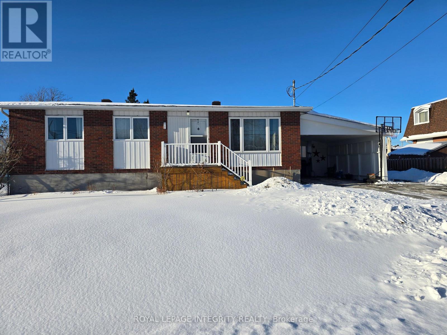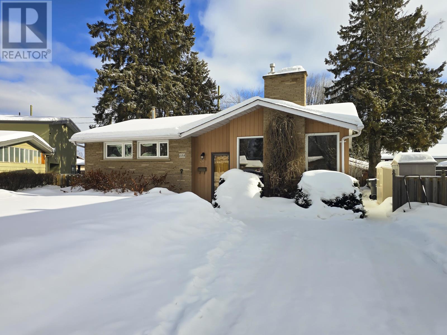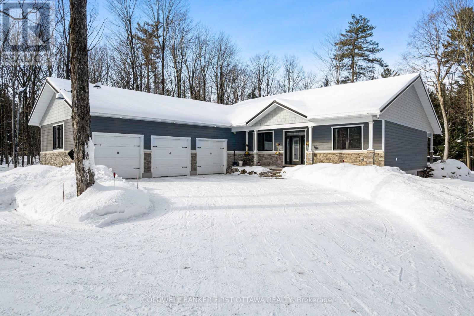88 Rand Street
Stoney Creek, Ontario
Welcome home to 88 Rand Street, a well-appointed two-story residence offering more than 2,200 sq. ft. of finished living space. Ideal for growing families and those who love to entertain. The main level showcases a bright, flowing layout accented by hardwood flooring and a contemporary kitchen featuring quartz counters, stainless steel appliances, a walk-in pantry, and open sightlines to the living and dining areas. Perfect for everyday living and hosting guests. The upper level offers four spacious bedrooms, including a light-filled primary retreat, along with a modern 4-piece family bath. Downstairs, the fully finished basement expands your living options with a comfortable recreation area (or potential additional bedroom), built-in bar, and a convenient 3-piece bathroom. Ideal for guests or extended family. Outside, enjoy a fully fenced backyard designed for relaxation, complete with a deck, patio space, and mature trees providing privacy. The detached double garage with 100-amp service offers endless possibilities for a workshop, gym, or hobby space. Although the home would benefit from updated windows, its exceptional location truly stands out. It is just steps to schools, Valley Park, transit, and everyday conveniences in a highly desirable neighborhood. A fantastic opportunity to own a spacious home in a prime setting. Book your private showing today. (id:47351)
1055 Plante Drive
Ottawa, Ontario
Imagine stepping into a home where everything has already been thoughtfully done, leaving you free to simply live and enjoy. Fully renovated from top to bottom, this residence offers the rare comfort of knowing every detail has been carefully updated, creating a true sense of peace of mind from the moment you arrive. Natural light flows through new windows and doors, illuminating warm hardwood floors (Acacia Hardwood Flooring) and smooth, modern ceilings. The heart of the home, a beautifully redesigned kitchen, invites both everyday meals and memorable gatherings, with sleek finishes, a gas cooktop, and double ovens that make cooking a pleasure rather than a chore. Elegant touches throughout add refinement, while the layout feels open, welcoming, and easy. Downstairs, a fully finished and reinforced basement expands your living space, perfect for movie nights, a home office, or a quiet retreat. Step outside and discover an extra-large backyard with no rear neighbours - a private outdoor escape where summer evenings stretch longer and mornings begin in peaceful solitude. Perfectly located in a walkable, family-friendly neighbourhood, you're just minutes from shopping, transit, parks, and scenic walking trails by the lake. With the airport nearby and everything you need within reach, this home offers both convenience and calm. A place where modern living and everyday joy come together. (id:47351)
5830 Wood Duck Drive
Ottawa, Ontario
Nestled on nearly 2 acres of a private, beautifully treed lot, this custom-built 4+1 bedroom home offers the perfect balance of space, serenity, and everyday convenience. The open-concept kitchen is the heart of the home, featuring rich cabinetry, stainless steel appliances, and a granite island ideal for gathering. Expansive windows fill the space with natural light and frame peaceful wooded views, while the cozy wood stove adds country charm. The dining area, highlighted by a wood feature wall and vaulted ceiling, flows effortlessly into the living room, creating a bright, airy atmosphere for easy entertaining. The stone-faced fireplace serves as a focal point, while the sunken family area off the kitchen provides a cozy yet open space to relax and connect. Thoughtfully designed, the main floor includes a versatile bedroom or den and a full bath-perfect for guests or multi-generational living-along with a convenient mudroom and laundry with direct garage access. Multiple walkouts lead to an expansive deck and screened-in pergola, an idyllic setting for summer gatherings or quiet mornings immersed in nature. Upstairs, the inviting primary suite offers a spa-inspired 5-piece ensuite, complemented by two additional bedrooms and a full bath.The fully finished lower level adds exceptional flexibility, ideal for a recreation room, guest suite, home gym, or teen retreat, with generous storage to keep everything organized. The heated detached garage/workshop, complete with its own separate driveway, ensures you'll never run out of space and offers endless possibilities. Ideally located close to the Rideau River, local marinas, Manotick, and several golf courses, this home delivers the best of rural living with convenient access to amenities and charming village life. If you've been searching for a private country retreat with room to grow-without sacrificing proximity to the city-this property offers the best of both worlds. (id:47351)
1735 Sunningdale Bend
Mississauga, Ontario
A rare offering in one of Clarkson's most cherished neighbourhoods, this timeless family home presents an exceptional opportunity to build roots & create a true forever home. Set on a remarkable 98 x 150 ft ravine lot on a quiet, tree-lined street, it offers privacy, natural beauty & enduring character. Generous principal rooms feature classic proportions ideal for both elegant entertaining & everyday family living. The updated kitchen blends modern comfort with original charm. Multiple fireplaces add warmth, while the sunroom overlooks the serene, ravine-backed yard. The primary Bedroom offers ample closets & breathtaking views. Spa-like 5pc bath includes a soaker tub, walk in shower, heated floors & large vanity. Secondary bedrooms showcase picturesque windows & historic detail. The finished walk up basement provides flexible space for recreation, extended living or future growth. Steps to Clarkson Public School, local shops, dining & Lake Ontario trails. Close proximity to QEW & Clarkson GO! (id:47351)
2205 - 197 Yonge Street
Toronto, Ontario
Gorgeous S./ E. Corner Unit In The Massey Tower !! 1 Bdrm + Den With Huge Wrap Around Balcony !! Windows Everywhere !! Views Of Cn Tower & Partial Lake !! Located Right Across Eaton Center !! Ensuite Laundry !! * Roof Top Garden & Gym & More !! Wonderful Unit - Layout !! Location Location !!! (id:47351)
614 Rock Point Crescent
Waterloo, Ontario
Nestled in the highly sought-after Conservations Meadows neighborhood of Waterloo, this beautifully updated residence offers an exceptional blend of style, comfort, and versatility. Meticulously maintained and thoughtfully updated in the areas that truly matter, this is a home best experienced in person. The main floor showcases a sophisticated open-concept design, ideal for everyday living & effortless entertaining. The elegant living room flows seamlessly into the dining area & an expansive chef inspired kitchen, complete with a generous island, granite countertops, ceramic tile backsplash, undermount sink, recently refinished cabinetry, newer stainless appliances, & a sleek induction cooktop delivering both function & timeless appeal. Upstairs, three generously sized bedrooms are complemented by a beautifully appointed four-piece family bath. Privately positioned at the rear of the home, the serene primary suite is a true retreat, overlooking tranquil greenspace & offering the perfect space for a home office or reading haven. The newly renovated ensuite features a modern spa inspired wet-room style shower, a luxurious soaker tub, & a stunning walk-in closet. Sliding doors from the kitchen lead to a partially fenced backyard with peaceful greenspace views, perfect for relaxing or entertaining. The yard also provides access to a newly constructed stairwell leading to the lower level DUPLEX entrance. This bright & spacious studio apartment includes a full kitchen with full size appliances, a large living area, laundry, & a three piece bath ideal for extended family, a teenager, or an excellent mortgage helper. Situated on a quiet, family friendly crescent, the home is just moments from Laurel Creek, St. Jacobs Market, scenic trails, top rated schools, & all the amenities that make Laurelwood so desirable. This is the home you've been waiting for! Your search ends here! (id:47351)
12 - 242 Monmore Road
London North, Ontario
When modern updates and move-in ready living matter most, this North London townhouse condo stands apart. This fully renovated 3 bedroom, 2 bath condo is located in a popular North London neighbourhood and offers a bright, modern interior that is truly move-in ready. Updated in recent years and freshly painted, this home reflects thoughtful, sought-after improvements throughout. The main level features a bright eat-in kitchen with stainless steel appliances and patio doors leading to a private backyard backing onto green space - a rare and appealing feature in condo living. The living area is spacious and filled with natural light. The main floor also features a convenient powder room. Upstairs are 3 spacious bedrooms and a gorgeous modern 4-piece bathroom with double vanity and ensuite privilege. Luxury Lux vinyl flooring runs throughout the ENTIRE home, including the finished lower level, creating a clean, consistent look buyers appreciate. Additional highlights include newer extra-capacity washer and dryer, premium flooring, assigned parking directly at the front door, and ample visitor parking just steps away. Condo fees include water, significantly reducing monthly utility costs, parking, snow removal, lawn care, windows and doors. Ideally located close to Masonville Mall, Western University, University Hospital, grocery stores, top schools, fitness centres, restaurants, transit routes, and walking trails, this home offers a combination of modern updates, outdoor space, and convenience that is increasingly hard to find in this price range. This beautifully updated home in a prime North London location is ready to be enjoyed from day one. (id:47351)
309 - 120 Bell Farm Road
Barrie, Ontario
Barrie Condo Corner presents a bright and spacious 2-bedroom, 2-bathroom condo in Georgian Estates. Designed for comfort and functionality, this unit features a split layout with a bedroom on each side of the main living space, along with large windows that fill the space with natural light. The kitchen flows seamlessly into the living area, which includes a fireplace and a walkout to a west facing private balcony. The large primary bedroom is complete with a double closet and a 4-piece en-suite with updated vanity. The second bedroom is a generous size and located across from the second bathroom. Rare investment opportunity for someone seeking immediate rental income!! Currently tenanted by excellent and reliable tenants who are friendly and pay rent on time. The current rent is $2101.25/mo and the tenants pay their own utilities. Tenants would like to stay, but vacant possession for an owner occupier is possible. Both air conditioning units have been updated, and new carpeting was installed in 2024. The unit includes one parking space, and a gas insert may be installed in the fireplace. This condo perfectly blends convenience, comfort, and lifestyle and is located just steps from Royal Victoria Hospital, Georgian College, and public transit, with quick access to Highway 400, Barrie's waterfront, parks, shopping, and restaurants. Ideal for first-time buyers, professionals, or investors. (id:47351)
1141 Glengrove Avenue
Toronto, Ontario
A contractor or developer's dream property. Discover an exceptional opportunity in a highly sought-after neighbourhood. This property sits on a spacious, oversized lot, offering endless potential for builders, contractors, investors, or anyone looking to create their dream home. Extra wide and deep with further potential for a 2-4 unit home plus a 2-storey garden suite. The options are endless! This property has it all with a large front lawn, massive backyard, and a detached garage. Enjoy being steps from fantastic restaurants, cafés, shops, transit, schools, and quick access to major highways. Bring your vision - this is the blank canvas you've been waiting for. (id:47351)
162 - 301 Carnegie Avenue
Peterborough, Ontario
ALL BRICK, ENERGY EFFICIENT home in the sought after Ferghana condominium complex, where the grass and snow are looked after for you! Live in a PARK LIKE SETTING with mature trees and beautiful perennial flower gardens in a great community! This prime north-end location offers the perfect blend of elegance and convenience. Direct entry to your home from a 2 CAR GARAGE, with a powder room close by. Step inside to a BRIGHT AND AIRY, open-concept living, kitchen and dining area, with maintenance free HIGH END VINYL TILE FLOORING. Featuring a STUNNING, MODERN KITCHEN with white cupboards, GORGEOUS QUARTZ COUNTER and tons of peninsula counter space with bar stools and a cupboard designed for easy access to the dining area. This kitchen is a CHEF'S DELIGHT with a spice rack drawer and a baking sheet cupboard, huge STAINLESS SINK with sparkling tile backsplash, and an outlet in the peninsula for ease of access. Patio doors bring in lots of light and open to an EXTENDED DECK area where you can retreat with coffee in hand for peace and quiet, enjoying the sounds of nature. The main floor primary bedroom suite is spacious with lots of closet space, and a well designed ENSUITE BATHROOM, and MAIN FLOOR LAUNDRY with full size washer & dryer. A wide staircase leads to the FULLY FINISHED BASEMENT which boasts high ceilings. There is an additional bedroom with a large closet, and a 4 piece washroom to provide your guests with a private getaway, and a large family room and GAS FIREPLACE to keep you warm, even if the power goes out. A large office/storage area provides your home with function and style that is easy to maintain, so that you can enjoy life and relax in style. LOW UTILITY COSTS, where the neighbouring units provide insulation and efficiency. Fresh wall PAINT IN 2026, all you need to do is move in! (id:47351)
31 Gloria Crescent
Whitby, Ontario
Multi-generational, spacious 4+2 bedroom home offering approx 4,400 sq ft of total living space. Exceptionally practical, functional layout with a semi-open concept, oversized foyer, and large rooms filled with natural light. U-shaped kitchen with ample storage and efficient workspace, plus a bright breakfast area overlooking the backyard. Expansive family room with fireplace, which is deal for everyday living and entertaining. Main floor separate room offers various use as an office, study, music room, guest room, or bedroom. Primary bedroom features double-door entry, 6-piece ensuite with 2 separated sink counters, soaker tub and separate shower, and his & hers closets. All secondary bedrooms include large closets and oversized windows. Finished basement approx. 1,500 sqft with cold room for storage, full size bathroom, multiple rooms could be used as extra living room, bedrooms, study room, gym and many more to explore. This is great for extended family or flexible recreation space. Upgrades include crown moulding, pot lights, and granite kitchen counters with matching backsplash. California shutters on main and second floors. Hardwood and elegant tile on main; hardwood throughout upper bedrooms. Rough-in for central vacuum. Direct garage access. Extended interlock driveway with extra parking. Interlock and landscaped backyard. Prime Whitby location near High Ranking Williamsburg Public School, Donald A. Wilson, All Saints Hight School, famous Rocket ship community parks, shopping, restaurants, and quick access to Hwy 412/401/407 and GO transit. (id:47351)
A - 1381 Queen Street E
Toronto, Ontario
Spacious two bedroom suite with loads of custom upgrades, ensuite laundry, parking and two walk-outs. Located on the lower level of a stunning historical Brick Home and in an absolutely prime location. you will be directly across from a few of the neighbourhood's best spots, have transit at your door and greenwood park 1 block away. This is not your typical rental space and speaks better in person. (id:47351)
4 Meadow Avenue
Toronto, Ontario
This home is a bit rough, but has all the right stuff, for the right buyer, solid brick, detached, two storey, 3 bedroom, 2 washrooms, cozy home with south facing front porch, a private retreat to relax and watch the world go by, sliding glass door walkout from kitchen to large deck, spacious lawn and garden and fenced in backyard, private drive with two car parking, such a welcoming community on Meadow, wonderful neighbours, just steps to ttc and within walking distance to the subway, you're also surrounded by the vibrant shops, restaurants, cafes and YMCA all in Kingston Road Village. Located within the coveted Blantyre P.S. (JK-8) and Malvern Collegiate catchments. Blantyre Park pool and baseball!! This home has charm, convenience and community in the heart of the beach. (id:47351)
52 Avonwood Drive
Stratford, Ontario
NO CONDO FEES HERE! This freehold semi-detached home at 52 Avonwood Dr offers a great opportunity for Buyers looking to customize a property and build equity over time. While the home could use some updating, it provides a solid starting point for those with vision and creativity. The layout features well- proportioned rooms and a practical floor plan that can be refreshed to suit modern living. With some investment and care, this home can be transformed into a comfortable and personalized space. Located in an established neighborhood close to parks, restaurants, shopping, transit and most everyday amenities, the setting adds long-term appeal and convenience. Ideal for Buyers who aren't afraid of a project and want the chance to make this property truly their own. (id:47351)
283 Albert Street S
West Grey, Ontario
**Attention builders and investors.** This property is being offered primarily for land value and presents an opportunity for redevelopment or a complete rebuild. The existing home requires extensive repairs and updates and may not be habitable in its current condition. Being sold "as is, where is", with no representations or warranties. Located in the town of Durham, this is an ideal project for those looking to reimagine the sites potential. (id:47351)
52 Avonwood Drive
Stratford, Ontario
NO CONDO FEES HERE! This freehold semi-detached home at 52 Avonwood Drive offers a great opportunity for buyers looking to customize a property and build equity over time. While the home could use some updating, it provides a solid starting point for those with vision and creativity. The layout features well-proportioned rooms and a practical floor plan that can be refreshed to suit modern living. With some investment and care, this home can be transformed into a comfortable and personalized space. Located in an established neighbourhood close to parks, restaurants, shopping, transit, and most everyday amenities, the setting adds long-term appeal and convenience. Ideal for buyers who aren't afraid of a project and want the chance to make a home truly their own. (id:47351)
4 Winterberry Drive
Whitby, Ontario
When the same family has loved, cared, and grown in a home for over 30 years you can tell how special it is! Welcome to 4 Winterberry Drive. Located in the highly sought after Rolling acres, you will be only steps from shopping, dining, parks, and several schools, including French immersion. In this community of what has been described as "dream neighbours" you will feel the warm welcome as soon as you get your first hello. As you walk into the bright and open entranceway you will feel at home. Whether enjoying some causal time in the south facing living room basking in its natural light, cozying up by the fireplace in your family room to watch a movie, cooking a meal in the spacious kitchen, or sharing that meal with friends and family in the private dining room; The memories that will be made in this home are endless. The second floor boasts 4 generously sized bedrooms all with built in closet organizers, including a large primary which features a double walkthrough closet into your completely renovated 4 piece ensuite washroom. The finished basement which includes a full wet bar is an entertainers dream! Summer bbq's in your well landscaped and private backyard will be a blast with your natural gas bbq, brand new deck with built in lighting and large gazebo. You can rest easy in this home knowing most of your big ticket items have been recently upgraded! This home has watched a happy family grow here for years and is ready to provide the setting for the next family to smile, laugh and create a lifetime of memories. Welcome home! (id:47351)
1840 Decew Road
Thorold, Ontario
Timeless Character Meets Modern Comfort in This Beautifully Updated Century Home. Discover a rare blend of historic charm and contemporary living in this thoughtfully updated 3-bedroom, 2-bathroom two-storey century home. Rich in character, the home showcases hardwood floors, original stone details, and two wood-burning fireplaces, while extensive upgrades ensure modern comfort and peace of mind. The heart of the home is the brand-new designer kitchen (2021), featuring heated large-format tile flooring, a large central island, and sleek modern finishes-perfect for everyday living and entertaining. Major updates completed in 2021 include updated wiring, a new alarm system, built-in speaker system, and fresh paint throughout. The boiler and air conditioning system were both professionally inspected by Performance Heating & Air Conditioning in 2021 (AC age unknown), and a new flat roof over the rear room was completed in 2025. Set on an impressive 96 x 162 ft oversized lot, the property is surrounded by mature trees, offering exceptional privacy and a tranquil setting. A large front porch provides the perfect place to unwind, with the added benefit of being located across from the Mel Schwartz Park walking path, blending natural surroundings with a desirable neighbourhood location. Speak to LA regarding the approved addition of a garage. This is a truly special opportunity to own a beautifully updated heritage home that seamlessly combines timeless character with modern functionality. (id:47351)
269 Ross Avenue
Sarnia, Ontario
Fully renovated bungalow on a 172-ft deep lot, just steps from a K-8 school. Updated throughout with vinyl plank flooring, modern trim and doors, and shiplap ceilings with crown moulding. Bright kitchen with breakfast bar and access to a covered side porch. Main bath features a soaker tub with porcelain tile surround, and both bedrooms include custom closet organizers. New sun deck and sliding door overlook the refreshed yard with new fencing, French drain system with sump pump, re-grading and new sod, plus A/C relocation. Finished lower level adds a third bedroom, rec room, office/play area, and updated 3-pc bath. Detached 12x20 garage. Major updates include furnace, A/C, shingles, siding, eaves, windows, insulation, plumbing, entry doors, and full electrical rewire with new panel. Hot water tank rental. Move-in ready with all the big work done. (id:47351)
1104 - 1035 Southdown Road
Mississauga, Ontario
Imagine waking to Sunrise views over Lake Ontario from your private wraparound balcony. This isn't just a condo, it's your front-row seat to Mississauga's most captivating skyline vistas. This brand-new, southeast-facing corner suite at S2 Condos delivers 1,202 sq. ft. of sophisticated living space plus 175 sq. ft. of outdoor sanctuary where panoramic views of the lake, Toronto skyline, Twin Spruce Park, and Sheridan Creek create a backdrop that never gets old. Enjoy Floor-to-ceiling windows that flood the open layout with natural light, while soaring 9-foot smooth ceilings amplify the sense of space and luxury. The split-bedroom design offers privacy when you need it, flow when you want it. Your gourmet kitchen commands attention with a 6-foot Island perfect for morning coffee or evening cocktails. Premium full-sized Stainless Steel Appliances, including a sleek induction cooktop, meet the demands of your culinary ambitions, while elegant finishes throughout whisper quality at every turn. Clarkson Village puts everything within reach. Stroll to the GO Station for express service to downtown. Grab groceries at Clarkson Crossing. Explore lakefront trails on Sunday mornings. This is commuter convenience wrapped in lakeside charm-QEW access gets you to Toronto in minutes, while top-rated schools, restaurants, and parks surround you. The rooftop terrace alone is worth the visit-lounge seating, breathtaking views, and the perfect sunset spot. Dive into the indoor pool, unwind in the whirlpool and sauna, or entertain guests who can stay comfortably in one of the guest suites. There's a billiards room for game nights, a pet spa for your furry companion, and over 100 visitor parking spots, so hosting is effortless. Whether you're downsizing with style, investing smart, or claiming your first luxury address, this is where modern elegance meets exceptional value. Your lakeside sanctuary awaits. See Video Tour for More! (id:47351)
148 Marsellus Drive
Barrie, Ontario
Designed with a fully self-contained in-law suite, this raised bungalow is set on a premium lot in Barrie's highly desirable Holly community, offering exceptional versatility, thoughtful upgrades, and long-term value. The main level has been refreshed with a neutral paint palette, modern pot lighting, updated fixtures, and new zebra and roller blinds throughout, creating a bright and inviting living space. The renovated kitchen features sleek cabinetry, quartz countertops, and a contemporary quartz backsplash, with a casual dining area that opens to the backyard, complete with a deck ideal for entertaining or everyday enjoyment. The main bathroom has also been tastefully updated with a new vanity and modern finishes. The lower level is a standout feature of the home, offering a fully self-contained living space with a full kitchen, bedroom, private laundry, and updated lighting. Additional highlights include interior access from the garage, a newer furnace and air conditioner (2019), roof shingles replaced in 2017, and owned mechanicals including the hot water tank and water softener. Located in a quiet, family-friendly neighbourhood close to schools, parks, a community centre, shopping, transit, and Highway 400, this property delivers comfort, functionality, and opportunity. Ideal for buyers seeking a well-maintained home or with extended family potential. Don't miss out on this amazing opportunity! (id:47351)
3264 Johnston Avenue
Cornwall, Ontario
Perfect for first-time home buyers or those looking to downsize, this well-maintained 3+1 bedroom, 2-bathroom home is located in a highly desirable subdivision in Cornwall's North End. The main floor features three bedrooms, a four-piece bathroom with convenient laundry, an eat-in kitchen, and a bright, generously sized living room filled with natural light. The lower level offers a comfortable family room, an additional bedroom, and a three-piece bathroom, providing flexible space for guests, hobbies, or a home office. Outside, enjoy a fully fenced yard with a deck, ideal for entertaining or relaxing outdoors. The area also offers restaurants, grocery stores, schools, parks, a nearby bike trail and bus transit adding to the home's appeal. This home is move-in ready and waiting for its new owners. Contact us today to arrange your private viewing. (id:47351)
604 Ashdale Pl
Thunder Bay, Ontario
Experience privacy and comfort in this stunning bungalow located on a quiet cul-de-sac. Sitting on a large pie-shaped lot, this home offers over 1,200 sq ft of living space plus a fully finished basement with rec room, sauna and lots of storage. The spacious kitchen impresses with maple cabinets, granite countertops, and all appliances included. The primary bedroom features a walk-in closet and 2-piece ensuite, while the home offers 3+1 bedrooms and 3 bathrooms total. Enjoy the warmth of two gas fireplaces found on both levels. The exterior is a true oasis, boasting a large 3-season screened-in porch perfect for entertaining, plus three sheds for ample storage. Meticulously maintained with updated windows and shingles, this move-in ready home combines a secluded neighborhood feel with easy access to nearby amenities. A perfect blend of peace and convenience awaits (id:47351)
155 Maplebush Trail
Drummond/north Elmsley, Ontario
Home of the finest quality, in prestigious Otty Woods neighourhood. Tucked into 2 acres at end of non-thru road, exquisite 2020 bungalow offers you a life of tranquility wrapped in nature. You also have deeded access to Otty Lake waterfront and miles of walking trails. The home's gracious front porch welcomes you to sunny foyer with double closet. Wide open floor plan flows with light and hardwood floors. High 10' ceilings and recessed pot lights create bright spaces thru the 2+2 bedroom, 3 full bathroom home. Elegant living room invites you to relax by the propane fireplace while overlooking the lovely outdoors, with deer meandering by. Designed for entertaining, living room includes Butler's pantry with high-end Vicostone quartz countertops, built-in cabinets and wine fridge. Dining room attractive cove ceiling and oversized window onto nature. Ultimate gourmet kitchen offers premium Luxor cabinets, ceramic herringbone backsplash, quartz island-breakfast bar and walk-in pantry. Den, or ideal home office. You'll love the palatial laundry room with large bright windows and quartz cabinets perfect for folding & organizing. Primary suite retreat has walk-in closet and walk-out to deck and landscaped yard; spa ensuite two-sink quartz vanity, touch-light mirrors and rain head glass shower. Second bedroom walk-in closet and its own access to 4-piece bathroom. Lower level family room gas fireplace, wiring for speakers and impressive cove ceiling with mood lighting around its perimeter. Big gym also wired for speakers. Two more bedrooms and 4-pc bathroom. Back yard's Trex deck has two propane BBQ hookups, exterior lighting & wiring for speakers. Superiorly efficient Mitsubishi heat pump air handler for heat & cooling. Attic R70; walls R37. Auto 22kw Generac. Underground hydro line from road. Beyond your backyard, deeded access to 44 acres of trails plus waterfront with dock; swimming and fishing. Located on paved township road; garbage pickup & school bus. 10 mins Perth. (id:47351)
