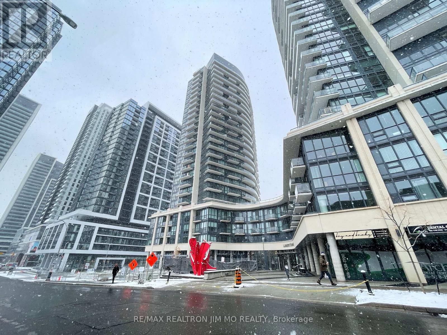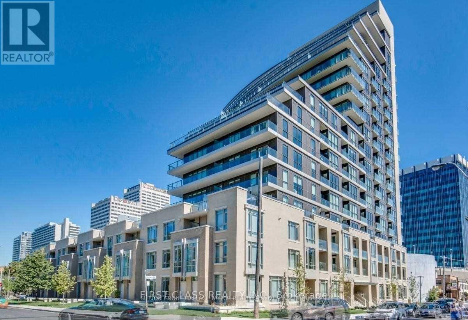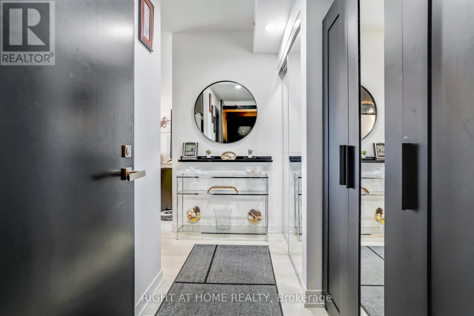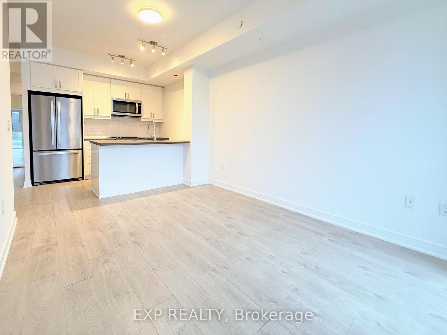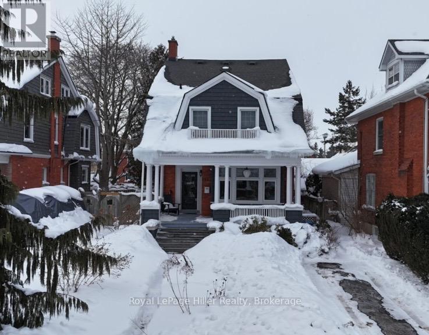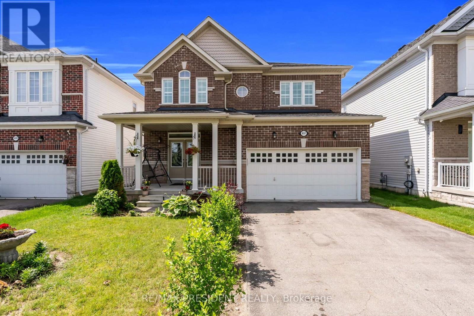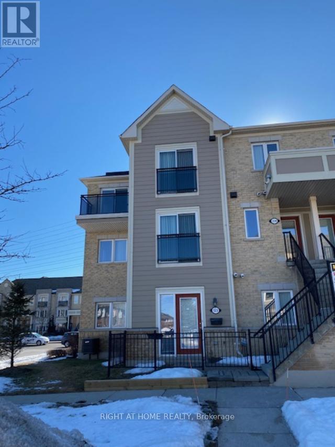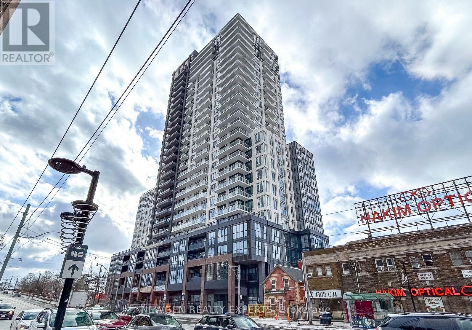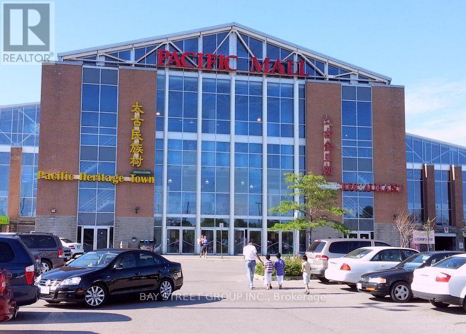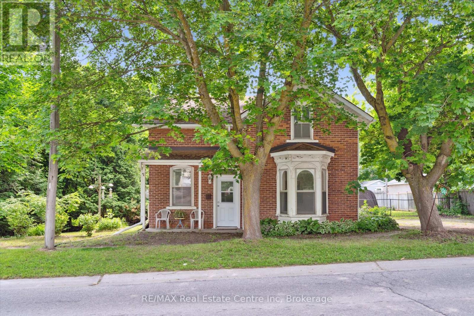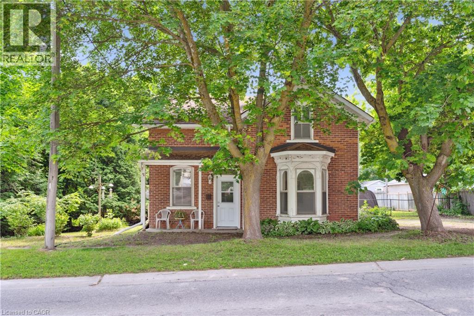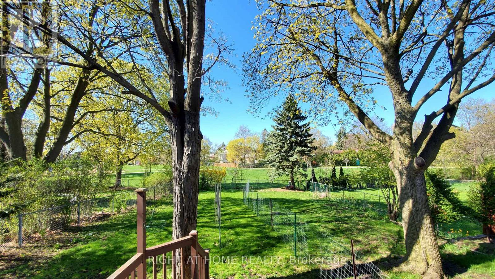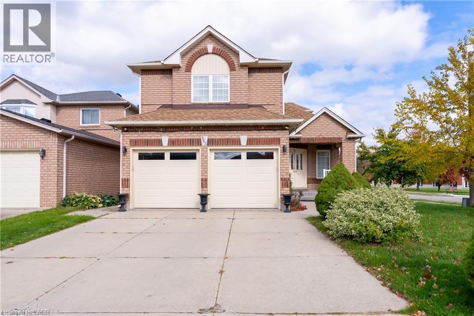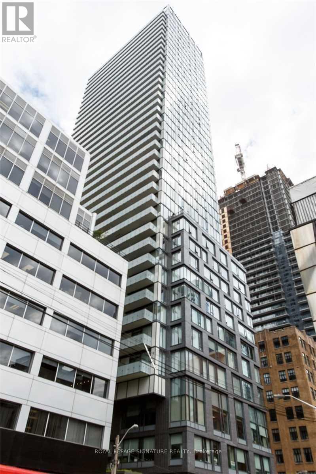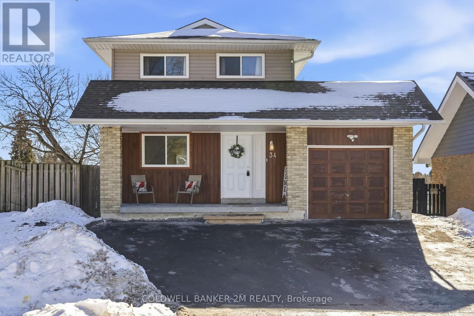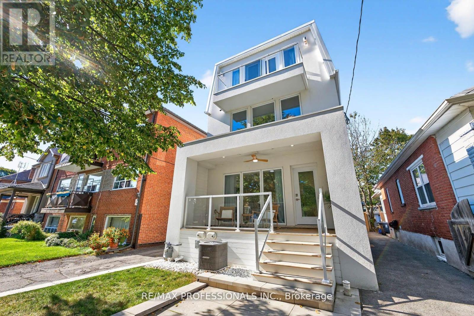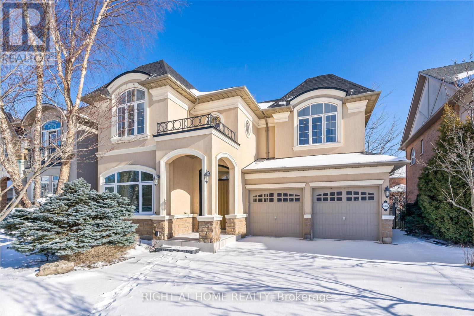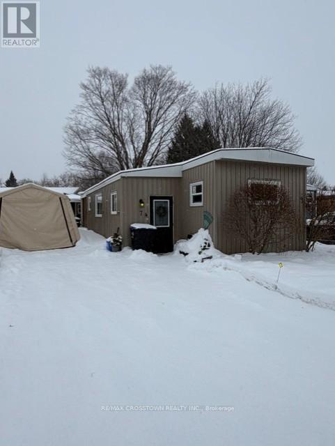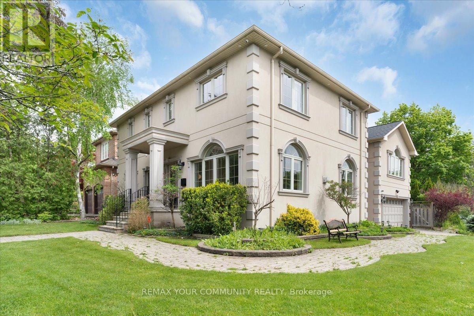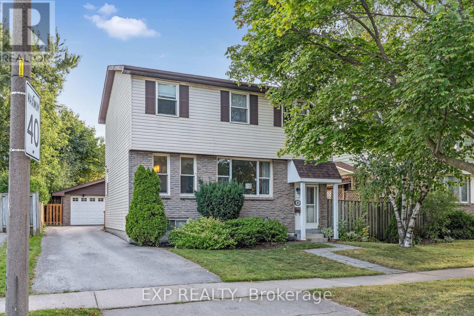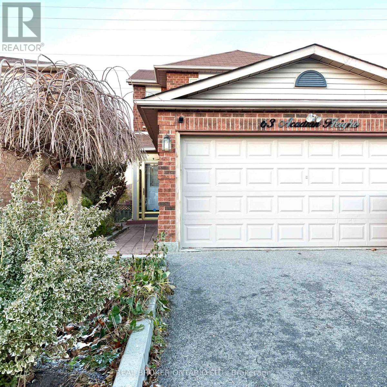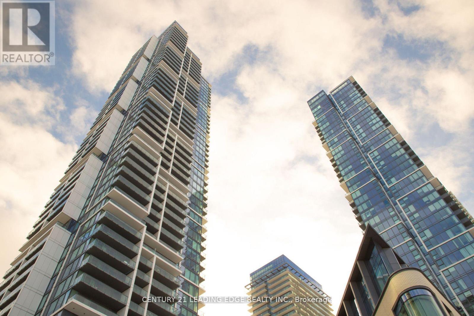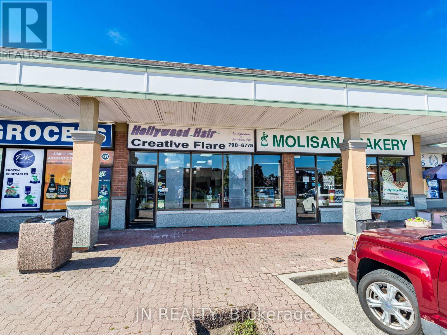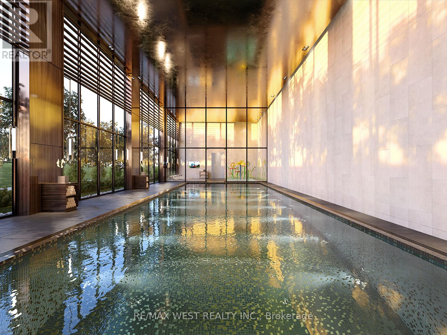1110 - 49 East Liberty Street
Toronto, Ontario
Welcome to Liberty Central by the Lake 2! This Beautifully Maintained, Never-Lived-In One-Bedroom Suite Offers Bright, Open Living With Unobstructed North City Views And 9-ft Ceilings Throughout. Ideally Located in the Heart of Liberty Village, Just Steps to Restaurants, Cafés, Grocery Stores, Parks, Waterfront Trails, and Public Transit. Enjoy Premium Amenities, Including 24-hour concierge, a Fully Equipped Fitness Centre, Elegant Party and Meeting Rooms, and a Recreation Lounge - Perfect for Modern Urban Living. (id:47351)
606 - 60 Berwick Avenue
Toronto, Ontario
Furnished. Unobstructed South Facing Views, 1 Bedroom, 1 Bath, Bright And Quiet Condo At Yonge & Eglinton! Custom Made Built-Ins For Maximum Storage. 9 Foot Ceilings, Open Concept With Quartz Countertops, Balcony And Stainless Steel Appliances. Includes 1 Parking And 1 Locker. (id:47351)
402 - 31 Tippett Road
Toronto, Ontario
Step into refined luxury, offering an array of amenities including an outdoor pool, gym, 24hr concierge, guest suites, and a pet spa. This unit consists of 3BR+Den that connects to a balcony and could act as a fourth bedroom. It offers pre-engineered laminate and porcelain flooring, complemented by floor-to-ceiling windows that seamlessly blend indoor and outdoor living. kitchen with a built-in water filter and pantry elevates culinary pursuits.Eco-conscious features: Electric Car charging station. Bid farewell to clutter with ample storage solutions, including a locker and two bicycle racks. Step out onto the balcony to soak in stunning CN Tower views, and relish the convenience of being near William Lyon Mackenzie High School, UOFT, and York University. With the Wilson subway station just steps away and Yorkdale Shopping Centre nearby, every convenience is within reach.Embrace a life illuminated by sunlight and warmth, where luxury meets timeless charm. (id:47351)
505 - 50 Wellesley Street E
Toronto, Ontario
Beautiful 1 Bedroom Plus Den Condo With 9-Foot Ceilings, Floor-To-Ceiling Windows, And An Open-Concept Layout. Designer Kitchen With Stainless Steel Appliances, Quartz Countertops, And Ample Counter Space. Large Storage Space Adjacent To Washer/Dryer. Energy-Efficient LED Lighting Throughout. Private Balcony (no divider) Overlooking Parkette. Locker Conveniently Located on Same Floor. New Vinyl Planking, Newly Painted. Located Steps From Wellesley Subway Station And Close To Hospitals, Universities, Shopping, Restaurants. Exceptional Building Amenities Include A Fitness Centre, Swimming Pool, Party Room, 24-Hour Concierge, Rooftop Terrace, And Guest Suites (id:47351)
180 Elizabeth Street
Stratford, Ontario
Welcome to 180 Elizabeth Street, a beautifully preserved home filled with intricate character details. Just a short walk to downtown Stratford's shops, restaurants, theatres, and riverfront trails, this home is nestled in one of the city's most desirable mature neighbourhoods. The incredible landscaping, stone walkways, and grand front porch create an inviting atmosphere that highlights the home's striking curb appeal. This spacious, light-filled home blends timeless charm with modern functionality, offering flexibility for families, creatives, or multi-generational living.The main floor is both grand and welcoming, beginning with a lovely front foyer that opens into a stunning formal living area. The beautiful staircase, crown moulding, and detailed trim set the tone for the home's elegance, perfect for welcoming guests. Stunning leaded-glass windows fill the space with natural light, enhancing the warmth and craftsmanship of its heritage architecture. This level also features a tasteful kitchen with pantry, dining area, cozy sitting room, and convenient powder room. Upstairs, the second floor offers a graciously sized primary suite with sitting area, additional bedrooms, a fully renovated bathroom, all connected by a wide, airy hallway that adds to the open feel. The third floor features a charming, loft-like space an ideal setting for a home office, creative studio, or teen retreat. The fully finished basement includes one bedroom. Outside, a detached garage provides added convenience and storage, while the fenced backyard offers a peaceful retreat surrounded by thoughtfully designed gardens.This is a rare opportunity to own a home where rich heritage, thoughtful updates, and an unbeatable location come together in perfect harmony. (id:47351)
637 Armstrong Road
Shelburne, Ontario
Exceptional move-in ready 4 bedroom, 4 bathroom home located in one of Shelburne's most desirable communities. Backing onto a quiet park with no rear neighbours, this sun-filled home offers 2,593 sq ft of well-designed living space. Features include hardwood flooring on the main level, a functional open-concept layout, spacious living and dining areas, and California shutters throughout. The modern kitchen is equipped with stainless steel appliances, a large centre island, and a separate spice kitchen for added convenience. The primary bedroom retreat offers a walk-in closet and a luxurious 5-piece ensuite. Generously sized secondary bedrooms provide ample space for family or guests. Enjoy a large backyard with peaceful views, perfect for entertaining or relaxing. Situated in a family-friendly neighbourhood close to schools, parks, shopping, and all essential amenities. (id:47351)
124 - 5035 Oscar Peterson Boulevard
Mississauga, Ontario
Gorgeous 2 Story End Unit Stack Townhome, Spacious 1364 Sq Ft, 3Bedroom + Den, 3 Washrooms, New Paint, Laminate Whole House, Carpet On Stairs, Quartz Counter Top Kitchen & Washrooms, Furnace, Hot Water Tank, Air Condition Owned (No Rental Equipment), Pot Lights Main Floor, Lots Of Windows With Natural Sun Light, Open Balcony From Master Bedroom, Main Floor Den Can Be Use As Office Or Bedroom, Very Practical Layout, Spotless Clean (id:47351)
1904 - 286 Main Street
Toronto, Ontario
Welcome home to this stunning 1 bedroom, 1 bathroom unit in the heart of Toronto's vibrant Danforth community, located in the brand new boutique Linx Condos by Tribute. This premium east facing home is flooded with natural light and offers approximately 600 sq. ft. of thoughtfully designed living space, plus a private balcony with beautiful north, south, and east views. The open-concept layout delivers seamless flow and functionality, highlighted by a sleek, modern kitchen and built-in appliances. The bright living and dining area is perfect for relaxing or entertaining, while the spacious primary bedroom overlooks the balcony and includes a double closet. A spa-inspired 4-piece bathroom with soaker tub, and convenient ensuite laundry complete the interior, offering true comfort and style ideal for young professionals or couples. Beyond the suite, residents enjoy an impressive collection of amenities including a fully equipped gym and fitness area, party room and lounge, media room, meeting room, children's playroom, bike storage, and a massive outdoor terrace with BBQ area, all supported by 24-hour concierge, security, and on-site management. Located steps from Main Subway Station, Danforth GO, streetcar access, shops, cafes, grocery stores like Sobeys, Shoppers Drug Mart, restaurants, parks, and green spaces, this location offers unbeatable connectivity and lifestyle convenience. This is a rare opportunity to live in one of Toronto's most dynamic and well-connected neighbourhoods-where modern living meets urban energy. (id:47351)
4 Shepton Way
Toronto, Ontario
Fantastic, Clean & Spacious 2-Bedroom Basement Apartment For Lease with Separate Private Entrance. practical layout, Private Kitchen and Private Laundry. Abundant Storage Space throughout.Prime Location-Just South of Pacific Mall at Kennedy & Steeles, steps to TTC/YRT transit (2-minute walk), shopping, supermarkets, restaurants, banks, and all daily conveniences.Internet Included. Parking Available at Extra Cost. Ideal for professionals, students or small families seeking comfort and convenience. (id:47351)
46 Wellington Road 19
Centre Wellington, Ontario
A Belwood lake original 1880 built double brick on a big full fenced lot this separate entrances four bedroom, two full bath, two kitchen all located on a 1/4 acre lot is ready for your ideas to come to life. Home has been split into two units complete with separate entrances and separate hydro meters featuring a freshly renovated front unit complete with two good size bedrooms and a gorgeous three piece bath. Wide plank floors are ready to be rediscovered for that craftsmanship touch. The rear unit has been used as a workshop in the past but currently used as a second suite or easily bring it all together to make a really nice sized home in a great small town. Generational living is just another idea to use this home to full potential. Set up the BBQ and enjoy after a day at the lake then back to your party size deck overlooking the fully fenced back yard. Plenty of room to build that perfect shop for all the toys and tools. Come see yesteryear craftsmanship and make it perfect with your own plan. (id:47351)
46 Wellington Road 19
Belwood, Ontario
A Belwood lake original 1880 built double brick on a big full fenced lot this separate entrances four bedroom, two full bath, two kitchen all located on a 1/4 acre lot is ready for your ideas to come to life. Home has been split into two units complete with separate entrances and separate hydro meters featuring a freshly renovated front unit complete with two good size bedrooms and a gorgeous three piece bath. Wide plank floors are ready to be rediscovered for that craftsmanship touch. The rear unit has been used as a workshop in the past but currently used as a second suite or easily bring it all together to make a really nice sized home in a great small town. Generational living is just another idea to use this home to full potential. Set up the BBQ and enjoy after a day at the lake then back to your party size deck overlooking the fully fenced back yard. Plenty of room to build that perfect shop for all the toys and tools. Come see yesteryear craftsmanship and make it perfect with your own plan. (id:47351)
2 - 169 Yorkview Drive
Toronto, Ontario
Spacious and full of natural light, this newly renovated 800 sq. ft. 2-bedroom ground-floor unit features two private entrances-one directly from the driveway and another from the backyard's interlocked patio. The property backs onto the peaceful Stafford Municipal Park and sits on a large lot, with a dedicated section of the backyard reserved exclusively for the unit's tenants, providing complete privacy. The main level includes the dining area, kitchen, private laundry, bathroom, and a hallway with a built-in closet. The primary bedroom offers a charming gas fireplace. Bedrooms and the family room have new laminate flooring, while all other areas are finished with new porcelain tiles. The fully updated bathroom includes new porcelain tile, a glass shower, vanity, toilet, and modern hardware. Tenants are responsible for 40% of utilities as well as lawn care, leaf cleanup, and snow removal. The home is in a quiet, established, and safe neighborhood close to schools, York University, shopping, transit, Finch subway station, and hospitals. Nearby schools include Yorkview PS (JK-5 + French Immersion) just 2 minutes away, Northview Heights Secondary School (Grades 9-12) a 5-minute walk, and Willowdale MS (Grades 6-8 + French Immersion) a 10-minute walk. The area also offers convenient access to community centers, pools, and sports facilities such as the Prosserman Jewish Community Centre and Edithvale Community Centre. (id:47351)
263 Hepburn Crescent
Hamilton, Ontario
Looking for young professionals! This bright and spacious basement unit in West Mountain Hamilton offers a comfortable living space filled with natural light. Featuring two spacious bedrooms with a separate entrance for privacy, a 4-piece bathroom, and an en-suite laundry room. It’s just steps away from the 33 route bus stop, providing easy access to public transit, and is located in a quiet neighborhood with nearby amenities. (id:47351)
2503 - 101 Peter Street
Toronto, Ontario
Luxurious Corner unit with lofty 9 ft ceilings, on the spectacular 25th floor with panoramic views of the city. The floor to ceiling wall to wall windows in the open concept Living and Dining rooms have a 320 breathtaking view of downtown Toronto. This spacious home in the city (607 sf plus 105 sf terrace) is centrally located and boasts a perfect 100/100 Transit Score, making it a "Rider's Paradise" with immediate access to TTC streetcars and subway stations. And, the 24 hour concierge is there to assist you 7 days a week. Located in the Entertainment District, it also features a near-perfect Walk Score of 98-100, offering unparalleled access to the Financial District, restaurants, and shops. (id:47351)
34 Jermyn Street
Whitby, Ontario
Cozy detached home backing onto park offers a garage, spacious yard and 16 x 32 inground pool. Nestled in a quiet, family-friendly neighbourhood close to schools. Bright open-concept main floor featuring kitchen, dining area and living room. Upstairs has three freshly painted good sized bedrooms. Double door entry to primary suite with double closet and a four piece semi en suite bathroom. Separate entrance to finished lower level offering three-piece bathroom and spacious L shaped rec room. Private backyard with large deck, gazebo and heated inground pool. Close to shopping and transit, with Whitby GO Station and Hwy 401 just a few minutes away. Move-in and make it your own home-sweet-home. All the major upgrades have been completed in 2019; Kitchen, Bathroom, Copper Wiring, Windows, Furnace, Air Conditioner, Entire Roof and Insulation. Driveway approx 2018, Basement reno, Pool Liner and vinyl siding approx 2022. (id:47351)
22 Ninth Street
Toronto, Ontario
Stunning 3-Story Beach House-Inspired Home, Completely Rebuilt in 2023! This one-of-a-kind residence in New Toronto's Lake-Side community offers 3 spacious bedrooms, 4 beautifully designed bathrooms on four thoughtfully designed floors. The open-concept main floor features a sun-filled living space and a chef's dream kitchen with a large family island, premium stainless-steel appliances, integrated built-in dishwasher, countertop stove with commercial-grade hood vent, and built-in wall oven & microwave. Elegant undermount and glass cabinet lighting, along with ample storage, make this kitchen an entertainer's delight! Step outside to a large back deck and garden with a built-in 20 Ft Hydropool Swim Spa, creating a private backyard oasis ideal for fitness, relaxation or gatherings. The 2nd level boasts two large, light-filled bedrooms with generous closets, a modern 4-piece bath, and convenient laundry. Retreat to the entire third level, exclusively designed as a private Primary Suite featuring a sun-drenched bedroom with an electric fireplace, balcony overlooking the treed neighborhood, and a luxurious 5-piece spa ensuite with a soaker tub, crystal chandelier, double sinks with light-up anti-fog mirrors, and a separate shower with elegant glass tile. Enjoy instant privacy with a custom remote blind! Glass & steel railings throughout add a sleek, contemporary touch. The finished basement offers a separate entrance, kitchen area with rough-in for a stovetop & hood vent, spacious recreation room, 3-piece bath, fourth bedroom, and rough-in for additional laundry-perfect for guests or in-law/rental suite potential! Complete with a garage for storage! Steps to beautiful parks, trails, schools, shopping, transit (TTC & GO), with easy access to major highways and both city airports, this fully rebuilt home is truly turnkey and ready for you to move right in and start living your life by the lake! (id:47351)
3352 Petrie Way
Oakville, Ontario
An extraordinary opportunity to own a fully upgraded luxury home in one of the area's most sought-after communities, just steps to the lake. Ideally located within walking distance to Shell Park Beach, scenic nature trails, and the shoreline, with the shops, dining, and charm of downtown Bronte only a short drive away. This spectacular residence showcases extensive high-end renovations and premium finishes throughout. The home features a state-of-the-art chef's kitchen equipped with Jenn-Air appliances, high-end cabinetry, sintered stone countertops and flooring, and a fully appointed servery. The impressive open-to-above family room is highlighted by a decorative fireplace and architectural fluted panel detailing. Engineered hardwood flooring flows throughout the home, complemented by custom wainscoting on the main level and modern, top-quality electrical fixtures. The second level offers four generously sized bedrooms and three luxurious bathrooms. The professionally finished legal basement features a full kitchen, laundry, two bedrooms, two bathrooms, and a separate entrance. Additional upgrades include new roof and professional landscaping further enhancing long-term value and peace of mind. This home truly is a rare blend of luxury, lifestyle, and location. (id:47351)
7 Royal Oak Drive
Innisfil, Ontario
Great opportunity for retirees. 2 Bdrm plus den offers well laid out design. Combination Lr/Dr/Kit provides open concept for easy living space and furniture placement. Front vestibule/entrance shields weather front door. New roof 2022/23. Land lease is $625.45 plus property tax component of $59.43 per month for a total of $684.88/month. Land lease fees include water, sewer, property taxes. Included are washer, dryer, fridge, stove (all working and sold "As Is"), Garden Shed, Portable car port "As Is" Great commuter location to Alliston, Barrie or Bradford. Large garden shed is approx. 12 x 16. Residents have access to a community club house for social activities and special events. Please note, park owners require buyers to be 60+ years of age. They will require a credit check and police check as well. (id:47351)
1 Marshfield Court
Toronto, Ontario
Stunning Sun-Filled Home Situated in a Quiet No Exit Court in the Prestigious Banbury & Don Mills Neighborhood. Right Across from Toronto's Iconic and Beautiful Edward Gardens and Literally Steps Away from The Shops At Don Mills Shopping Center and High ranking Schools. WithAlmost 4,400 Sqft of Total Luxury Living Space Featuring 4 Large Bedrooms, 5 Bathrooms and A Nanny Quarters on a Separate Floor Which Can Be Used as Secondary Family Room. A Grand Open To Above Foyer with a Showpiece Chandelier As you Open the front Door. Custom Wall Unit and MillWork with Accent Lighting throughout the Main Floor and An Executive Private Office with Custom Cabinetry. A Beautiful Gourmet Eat-In Kitchen with an Over Sized Island and Tons of Storage overlooking the Lush South Facing Backyard Oasis and Private Deck. The Beautifully finished Basement features a Custom Built Bar, A large Media/TV Room with a Home Gym and a Full Bath. Meticulously Landscaped with a Large Interlocked Driveway and Gorgeous Stone Pathways leading to the Well kept grounds with Mature trees (id:47351)
88 Rand Street
Hamilton, Ontario
Welcome home to 88 Rand Street, a well-appointed two-story residence offering more than 2,200 sq. ft. of finished living space. Ideal for growing families and those who love to entertain. The main level showcases a bright, flowing layout accented by hardwood flooring and a contemporary kitchen featuring quartz counters, stainless steel appliances, a walk-in pantry, and open sightlines to the living and dining areas. Perfect for everyday living and hosting guests. The upper level offers four spacious bedrooms, including a light-filled primary retreat, along with a modern 4-piece family bath. Downstairs, the fully finished basement expands your living options with a comfortable recreation area (or potential additional bedroom), built-in bar, and a convenient 3-piece bathroom. Ideal for guests or extended family. Outside, enjoy a fully fenced backyard designed for relaxation, complete with a deck, patio space, and mature trees providing privacy. The detached double garage with 100-amp service offers endless possibilities for a workshop, gym, or hobby space. Although the home would benefit from updated windows, its exceptional location truly stands out. It is just steps to schools, Valley Park, transit, and everyday conveniences in a highly desirable neighborhood. A fantastic opportunity to own a spacious home in a prime setting. Book your private showing today. (id:47351)
63 Acadian Heights
Brampton, Ontario
Well-maintained UPPER level for lease, Freshly painted throughout and offering exceptional privacy with no direct neighbours and a walking trail located directly behind the home. The home features 3 bedrooms upstairs, a spacious kitchen, and 2 versatile main-floor rooms that can be used as an office, dining room, or additional living space. Step outside to a beautifully landscaped backyard with a stunning three-level deck overlooking a Zen-inspired pond with a fountain-perfect for relaxing or entertaining. Conveniently located close to Brampton parks, trails, schools, shopping, transit, and Sheridan College. Ideal for families or professionals seeking space, privacy, and convenience in a desirable Brampton neighbourhood. (id:47351)
Ph10 - 7890 Jane Street
Vaughan, Ontario
Welcome to this beautiful and bright penthouse apartment at 7890 Jane Street in the heart of Vaughan. This top-floor, one-bedroom home is in excellent condition and offers amazing, open views of the sunrise and city from its large balcony. It's in a newer, well-built building with modern finishes. Laminate floors throughout, combined living and modern design Kitchen. floor to ceiling windows in living room and bedroom as well. The location is incredibly convenient-right next to the Vaughan Metropolitan Centre subway station, close to highways 400 and 407, and just minutes from York University, Vaughan Mills Mall, Canada's Wonderland, and many shops and restaurants. This is a great find for anyone looking to buy their first home, make an investment, or enjoy an easy commute. Don't miss out on this special penthouse. (id:47351)
3 - 2 Philosophers Trail
Brampton, Ontario
Do you have a flare for hair? Hollywood Hair Creative Flare is your opportunity to own and operate your very own hair salon and stylist business. Hollywood Hair offers you: ESTABLISHED CKLIENTELE: With over 22 years of profitable operation, based on a loyal customer base; WELL-APPOINTED: Hollywood Hair includes 5 cutting chairs, 2 color stations, or you may choose to convert to 7 Cutting Stations. Also includes 2 shampoo basins, essential for a full-service salon. REASONABLE LEASE TERMS: Net rent of $1,701 (+ $732 TMI), Gross Rent = $2,750/mth (includes TMI, HST & Water). Net rent will increase by approximately $60/month as of Sept/26. Current lease expires Aug 31, 2027, plus 5-year option for extension. SMOOTH TRANSITION: Current owner is willing to stay through the transition or continue renting a chair, which can help retain clients and ensure a smooth handover. ROOM TO GROW: Business operates 5 days a week, Tuesday-Saturdays, 10am-7pm, for a total of 45 Hours. Closed Sundays & Mondays. Opportunity to rent chairs for extra income. **EXTRAS** Besides owner, 2-full-time stylists, & 2 part-time assistants. (id:47351)
3805 - 95 Mcmahon Drive
Toronto, Ontario
Welcome to Concord Park Place in North York, a luxurious high-rise offering top-tier amenities and an unbeatable location. This bright and modern 2-bedroom, 2-bathroom condo is located on the 38th floor, facing southwest, providing abundant natural light and spectacular views. It features 750 sq ft of interior space and a 138 sq ft private balcony, perfect for relaxing or entertaining. Enjoy 9-ft ceilings, floor-to-ceiling windows, an open-concept kitchen with quartz countertops and Italian marble backsplash, and custom built-in closets in both bedrooms. The bathrooms are elegantly finished with Italian marble floor tiles and shower wall tiles. The second bedroom is equipped with UV-protective and insulated window film. The unit comes with premium finishes, roller blinds throughout, and high-end Miele appliances.Residents have access to over 80,000 sq ft of MegaClub amenities, including a 24/7 concierge, indoor pool, sauna & whirlpool, gym, yoga & Zumba classes, golf simulator, tennis, basketball & volleyball courts, party rooms, and more. Conveniently located minutes to the subway, TTC, GO Train, major highways, shopping at Bayview Village and IKEA, as well as upcoming community centers and parks. Ideal for both living and investment. (id:47351)
