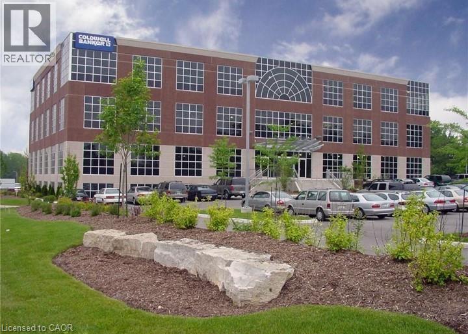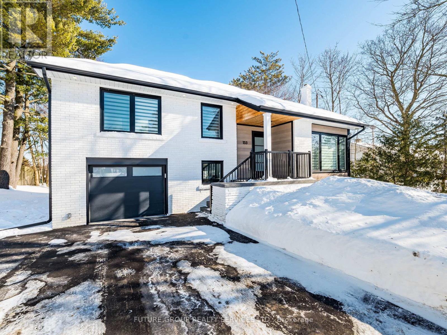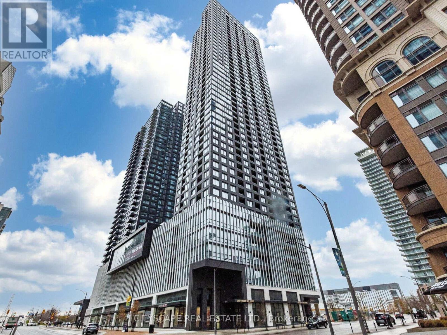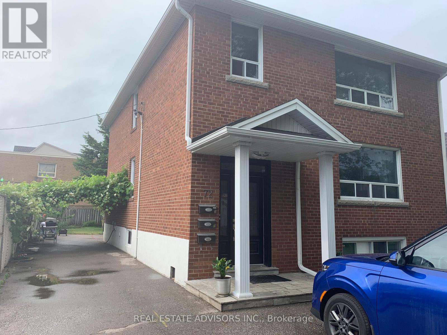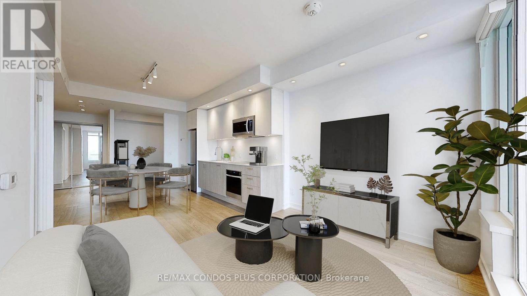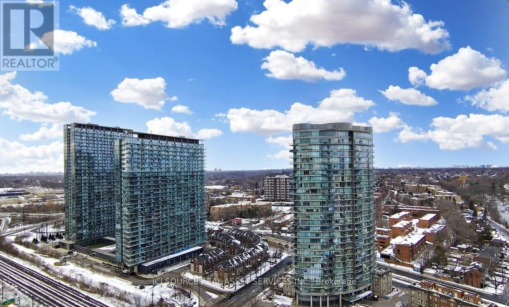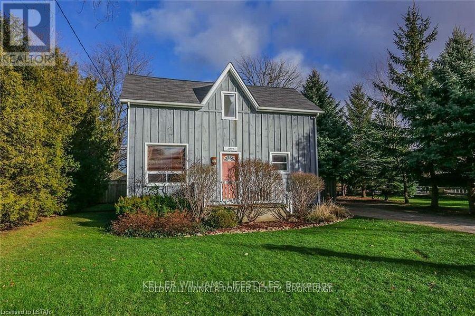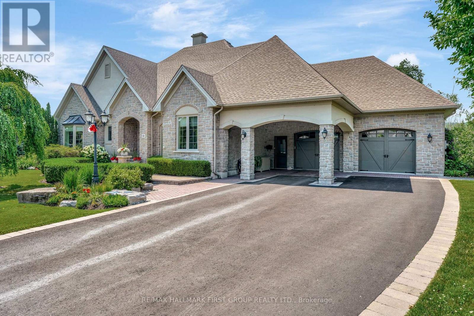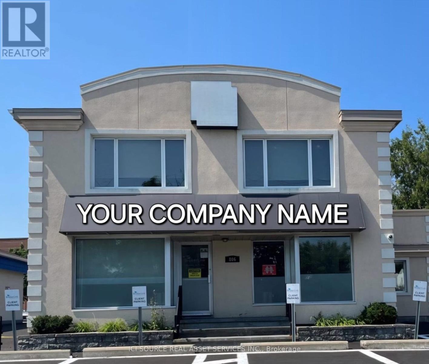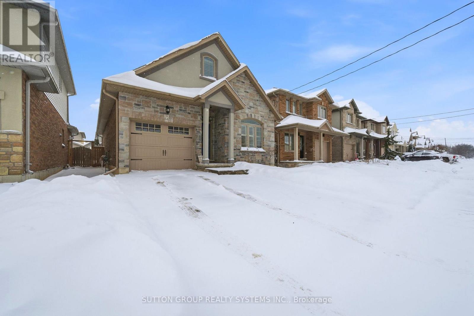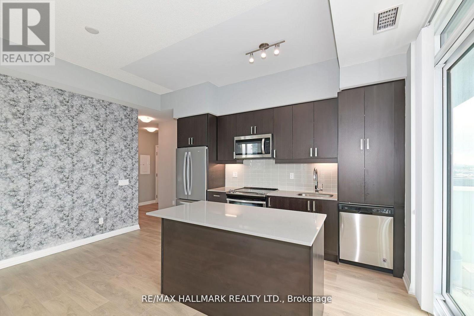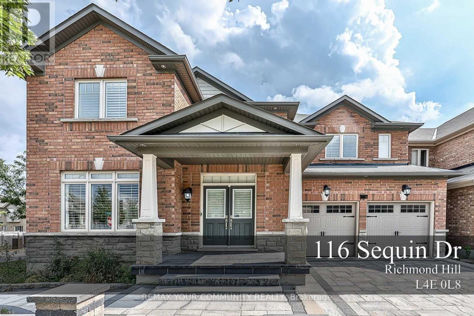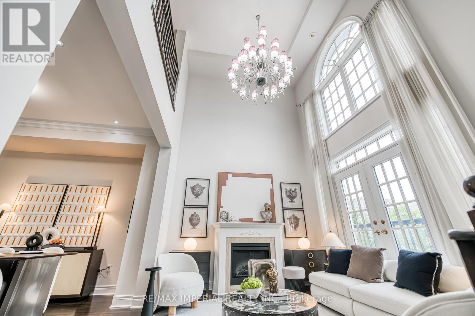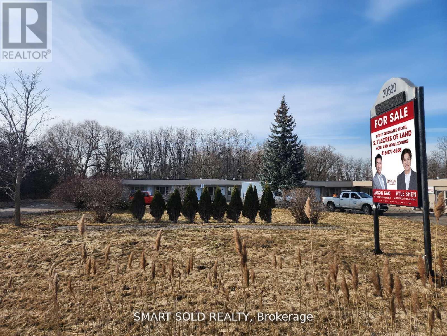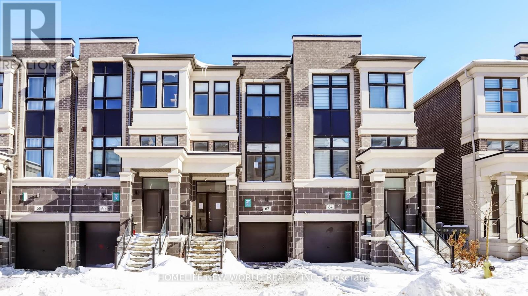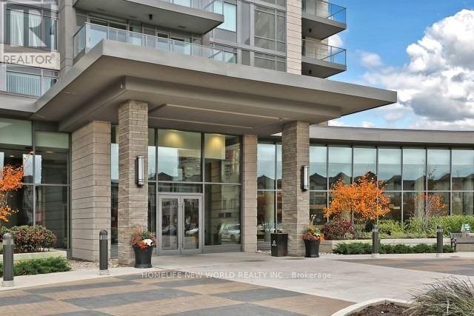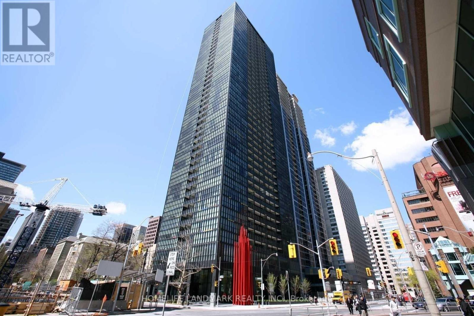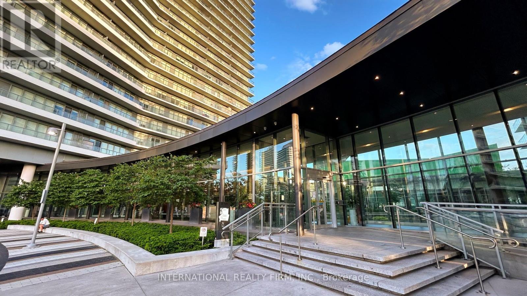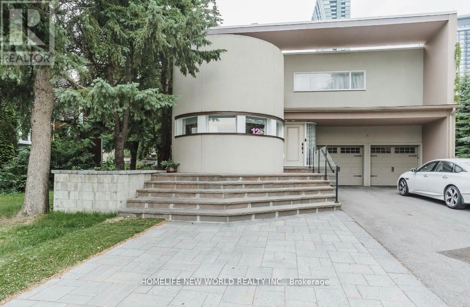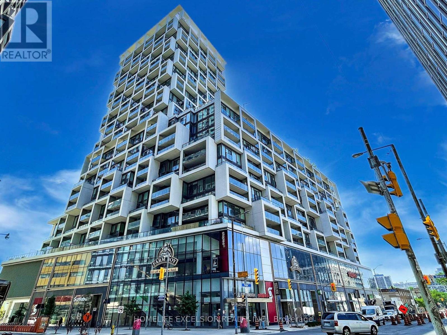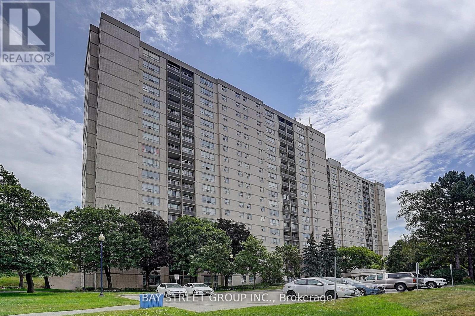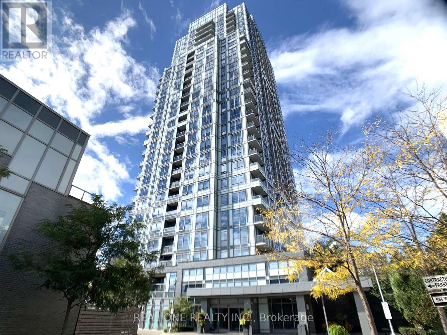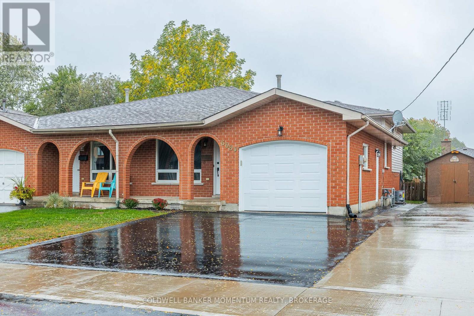508 Riverbend Drive Unit# 31
Kitchener, Ontario
** Your Sandbox Co-Working Space, Prime Commercial Space for Lease ** Unlock the potential of your business in this exceptional office space located on the 2nd floor of the vibrant Your Sandbox Co-Working environment. Designed for productivity and creativity, this office is the perfect setting for entrepreneurs or freelancers looking to thrive in a collaborative atmosphere. Enjoy a well-thought-out layout optimizing your workspace for efficiency and comfort. Extra-large windows flooding the space with natural light and offering picturesque views of the serene Walter Bean Trail. 24/7 security, ensuring peace of mind and safety. The property boasts ample surface parking, making it easy for you and clients to access your office without hassle. Many onsite amenities including meeting rooms, 100 seat theatre with full audio/visual system, golf simulator, a videocasting area and fitness centre! Become part of a dynamic community at Your Sandbox, where networking opportunities abound, and collaboration flourishes. Share ideas, innovations, and experiences with like-minded professionals in an inspiring and supportive environment. (id:47351)
508 Riverbend Drive Unit# 29 A-B & 30
Kitchener, Ontario
**”Your Sandbox” Commercial Co-Working Office Space for Lease!** Step into a world of opportunity with this well designed co-working space located on the second floor, perfectly positioned to foster productivity and innovation. Spanning a generous 458.24 sq ft, this vibrant office is designed to suit the dynamic needs of modern professionals. The main office, measuring an impressive 304.21 sq ft, is thoughtfully arranged to optimize workflows. The corner position offers an abundance of natural light through large windows, providing an inspiring view of the Walter Bean Trail. A dedicated Assistant area streamlines operations. This thoughtful addition allows for seamless collaboration while maintaining a professional atmosphere. A separate office of 154.03 sq ft is perfectly sized to accommodate a third person, ensuring privacy and focus without sacrificing accessibility. 24/7 security measures in place. There is plenty of surface parking available with easy access to the building. Many onsite amenities including meeting rooms, 100 seat theatre with full audio/visual system, golf simulator, a videocasting area and fitness centre! Convenience is key in today’s fast-paced world, and this location delivers. Whether you're a startup looking to establish roots or an established company seeking a more dynamic environment, this space offers the perfect blend of functionality and creativity. Contact us today to schedule a viewing. (id:47351)
153 Daniel Street N
Erin, Ontario
Welcome to this beautifully renovated sidesplit located in the heart of Erin, offering privacy, tranquility, and exceptional outdoor living. This stunning home features high ceilings on the main level, an custom kitchen with built-in oven/microwave, a gas stove and wine fridge, taller upper cabinetry with crown molding, quartz countertops on a large island, perfect for both everyday living and entertaining. The Main Floor offers a open concept design with pot lights, creating a light and bright atmosphere. The primary bedroom offers a luxurious 3-piece ensuite. An above grade laundry with powder room adds convenience. 1 car garage offers attached mud room prior to entering the home. The fully finished basement provides excellent additional living space, above grade windows, or a home office setup. Step outside to your private backyard retreat, complete with an deck with stairs, perfect for summer entertaining and year-round enjoyment .Located in a quiet, family-friendly neighborhood close to parks, trails, schools, shops, restaurants and amenities, this home offers an outstanding lifestyle opportunity in the heart of Erin, Ontario. (id:47351)
2002 - 395 Square One Drive
Mississauga, Ontario
This brand-new 1+1 condo in the heart of downtown Mississauga offers a sleek, modern living space designed for both comfort and convenience. Featuring an open-concept layout with a versatile den, it comes complete with one parking spot and a private locker for extra storage.Enjoy state of the art amenities which being steps from public transit, shopping, dining, and major amenities, this condo is ideal for professionals or couples looking to enjoy an urban lifestyle with effortless connectivity. (id:47351)
72 Mendota Road
Toronto, Ontario
Royal York and The Queensway. FULLY FURNISHED!!! UTILITIES INCLUDED!!! This Lower level apartment is perfectly located just around the corner from Royal York and Queensway and has quick access to highways. Conveniently situated close to No frills, Costco, Restaurants and shopping. Bus Stops almost at your door. Minutes to Mimico Go station or Royal York subway station, and extremely close to St. Louis Catholic Elementary, Bishop Allen high school, & Etobicoke School of the Arts. Large backyard with gazebo and bbq. Landlord will consider short term rentals. Please allow 24 hours notice for showings. Tenanted. (id:47351)
4001 - 1928 Lake Shore Boulevard W
Toronto, Ontario
Mirabella Condos! Bright & spacious 1-bedroom+den in Toronto's desirable High Park neighbourhood. Features 676 sf of interior living space, stunning unobstructed views of High Park and Grenadier Pond, large 70+ sf balcony, functional open concept living/dining/kitchen ideal for entertaining, & generously sized bedroom with large window & 3-pc ensuite. Spacious den perfect for a home office, media room, or conversion to a 2nd bdrm. Beautifully finished interior w/ high quality laminate floors throughout, soaring 9 ft ceilings, & massive floor-to-ceiling windows letting in an abundance of sunlight throughout the day. Well-appointed kitchen includes stylish cabinets, ample storage, quartz counters, stainless steel appliances, & undermount lighting. Parking space and locker included. Steps to the Toronto Waterfront, Sunnyside Beach, & Martin Goodman Trail. Amazing building amenities include: 24-hr concierge, exercise room, party room, kid's play room, outdoor terrace, business centre, indoor pool, visitor parking, & guest suites. (id:47351)
2715 - 1926 Lake Shore Boulevard W
Toronto, Ontario
Furnished 1-Bedroom Condo with Lake View | 27th Floor | Mirabella CondosExperience premium lakeside living in this fully furnished 1-bedroom, 1-bathroom condo on the 27th floor of the highly sought-after Mirabella Condos, offering a beautiful lake view and private balcony. This bright and thoughtfully designed unit features an open-concept layout, floor-to-ceiling windows, and a modern kitchen with quartz countertops and stainless steel appliances. The unit comes fully furnished, making it ideal for professionals or couples seeking a turnkey living option. Enjoy world-class building amenities including 24-hour concierge, indoor pool, fully equipped gym with WiFi, yoga studio, party room, business centre, guest suite, kids' playroom, rooftop patio with BBQs, secure bike rooms with a dedicated bike elevator, EV chargers, and ample visitor parking. Located steps from waterfront trails, parks, TTC, and minutes to Bloor West Village, with easy access to downtown Toronto and major highways. *For Additional Property Details Click The Brochure Icon Below* (id:47351)
23904 Denfield Road
Middlesex Centre, Ontario
Looking for a place where life slows down and memories speed up? Welcome to your everyday getaway. This charming country retreat sits on 2/3 of an acre just 15 minutes northwest of London and is the perfect blend of comfort, character, and outdoor living.Inside, you'll find warm wood tones, beautiful Mexican Saltillo tile, and soaring cathedral ceilings that give the home a cozy, cottage feel with plenty of space to gather. The family room, with its pine cathedral ceiling and gas fireplace stove, overlooks the backyard and is the kind of space you'll never want to leave. A huge front great room, updated kitchen, and spacious main floor laundry/mudroom make everyday living easy.Step outside and this is where the magic really happens, fully fenced, landscaped yard backing onto farmland for ultimate privacy. Host friends and family on the large deck with lighting and waterfall, relax in the 8-person hot tub, enjoy evenings around the fire, rinse off in the private outdoor shower, or hang out under the tiki hut. It's built for entertaining and unwinding.Updates include furnace and central air (2017), updated electrical panel, shingles (2010), upgraded eavestroughs, central vac in house and garage, and more. Excellent neighbours and a fantastic workshop/garage space (approx. 30' x 12.5' & 20.5' x 12') for hobbies, storage, or projects.This isn't just a home, it's where weekends happen... every single day. Don't miss it. (id:47351)
22 Rosslyn Drive
Brighton, Ontario
Tucked into one of Brightons most desirable areas, this custom-built executive home spans a rare double lot and is designed for living large, with every detail thoughtfully considered. Totalling over 5000 sqft of finished living space with 4 beds, 4 baths, it is truly one of a kind! Step onto the interlock walkway and into a grand foyer that opens into a stunning great room, where soaring ceilings, gas fireplace w/ dimmer light, hardwood flooring, and cherry built-in entertainment wall set the tone for the homes elegant flow. The main level offers seamless transitions between the formal living room, dining room complete with walkout to the elevated, covered deck overlooking protected land and an executive maple & cherry kitchen outfitted w/ granite counters, centre island, gas cooktop, double wall ovens, walk-in pantry & breakfast nook w/ second walkout to the uncovered, upper deck w/ retractable awning. The serene primary suite featuring a water closet, glass walk-in shower, whirlpool tub, custom double-sink vanity & spacious walk-in closet has you relaxing in luxury. A main-floor office w/ extensive built-ins overlooks professionally landscaped grounds w/ 7 zone, in-ground sprinkler system for easy maintenance, while the main floor laundry room is what dreams are made of. A wide staircase leads to the lower level which is fully finished w/ walkout! Expanding your living space and lending to a in-law suite or any hobby, this level features a kitchenette, 3 bedrooms, 2pc powder room & 4pc bath, cozy 4-season sunroom currently used as a second office, plus a cedar closet, cold cellar, & a walkout workshop built under the garage. Heated floors run throughout the entire lower level, as well as inside the oversized 2-car garage w/ inside entry. Built with quality & care, the features are extensive. Just minutes from Brightons amenities, trails, and the shores of Presquile Bay, this is a home where quality and natural beauty meet- ready for your next chapter. (id:47351)
806 Greenbank Road
Ottawa, Ontario
Turnkey Stand-Alone Office Building in Barrhaven - Priced to Sell. Rare opportunity to acquire a high-profile, fully furnished stand-alone office building in the heart of Barrhaven, one of Eastern Ontario's fastest-growing communities. Ideally located on a major arterial road, this turnkey property offers excellent visibility and accessibility, making it well suited for a wide range of professional users. Professionally designed inside and out, the building features a functional layout, strong street presence, and convenient access to highways, public transit, and nearby amenities. A unique rooftop patio provides valuable outdoor space for staff or clients, while ample private on-site parking enhances day-to-day usability. Ideal for professional services, medical, tech, or owner-occupiers seeking immediate occupancy with long-term upside. Offers flexibility for both owner-users and investors. Key Features: Prime, high-visibility Barrhaven location. Stand-alone professional office building. Office furnishings included - move-in ready. Rooftop patio (approx. 350 sq. ft.). Fully finished lower level. Ample private on-site parking (17 spaces). Approximate Sizes: Main & Second Floor: 3,175 sq. ft. Fully Finished Lower Level: approx. 1,000 sq. ft. Offered at $2,595,000 - priced to sell. A rare opportunity to secure a premium, move-in-ready office asset in one of Ottawa's most desirable suburban markets. *For Additional Property Details Click The Brochure Icon Below* (id:47351)
64 Wilkes Street
Brantford, Ontario
Tucked into one of Brantford's most family-friendly neighbourhoods, this well-maintained home offers modern comfort in an ideal location. Vaulted loft ceilings and a bright, modern open concept layout create an immediate sense of airiness. The main level includes 2 bedrooms, while the finished basement adds a versatile extra room suitable for any purpose. With 3 bathrooms, a multifunctional loft, and a fully finished basement providing added flexibility, the home adapts easily to a busy household. Pride of ownership shows throughout. The neighbourhood features quiet, low-traffic streets lined with newer homes. Dufferin Public School is moments away, and nearby parks-including Wilkes Park with its playgrounds, trails, and picnic areas-offer plenty of outdoor fun. Groceries, restaurants, and fitness centres are close by, and quick access to Highway 403 makes commuting simple. A peaceful, community-oriented setting perfect for families putting down roots. (id:47351)
906 - 7895 Jane Street
Vaughan, Ontario
Welcome Home! Check Out This Corner Unit W South West Views Off The Wraparound Oversized Balcony! This Pristine Unit Has Been Immaculately Maintained & Features Many Upgrades! This Sun Drenched Bright & Airy Condo W Tons Of Windows Has One Of The Most Functional Floor Plans With Absolutely No Wasted Space! Featuring Soaring 9 Foot Ceilings, Many Upgrades, & No Unit Above It - It Feels Like A Penthouse! The Kitchen Features An Upgraded Island W Seating & Extra Storage, S/S Appliances, & Quartz Countertops. Spacious Primary Bed W 3Pc Ensuite Bath & Dbl Closet. Ensuite Features A Glass Shower & Quartz Vanity. Bright & Airy 2nd Bed W Lg Dbl Closet. Spa-Like 4Pc Second Bath W Quartz Vanity. Fantastic Building Amenities Including A Fully-Equipped Gym W Yoga Room, Whirlpool, & Sauna/Steam Rooms, Outdoor Patio W BBQs, Games Room, Media Room, Party Room, & A 24-Hr Concierge/Security. Steps To Vaughan Metropolitan Centre (TTC), Major Highways (407, 400, & 401), & Tons Of Shopping! Minutes To Edgeley Park & Pond. Mint Condition, A Must See! (id:47351)
116 Sequin Drive
Richmond Hill, Ontario
Discover the perfect blend of comfort and sophistication in this bright and spacious residence, now available for lease in one of Richmond Hill's In Desirable and Sought-after Jefferson Neighbourhood, Located Corner With No Sidewalk. Designed with the modern family in mind, this home boasts an open-concept layout that invites natural light to pour into every room. Featuring 5 spacious Bedrooms. 3 master bedrooms each with its own ensuite (one is Jack & Jill). Hardwood Main Flrs, California Shutters Throughout And Crown Mouldings. Upgraded High-End Kitchen With Quartzes Counters, S/S Appliances, Gas Stove & Breakfast Area With W/O To Backyard. The home radiates warmth, love, and positive vibes. From the soaring ceilings to the polished finishes, the entire property is impeccably clean and move-in ready, ensuring a fresh start for you and your loved ones. This isn't just a place to rent; it's a place to thrive. (id:47351)
21 Mackenzie's Stand Avenue
Markham, Ontario
A rare blend of luxury and lifestyle in the heart of Downtown Markham. This elegant freehold townhouse offers ~2,800 sq ft of living space with a private elevator and sweeping park views. Features 3 bedrooms, 3 full baths, soaring ceilings, a chef's kitchen with premium upgrades, and multiple oversized terraces including a rooftop retreat. The primary suite offers a fireplace, spa-style ensuite, and private terrace. Separate-entry basement and large double garage add flexibility and storage. Steps to VIP Cineplex, GoodLife, dining, shops, Unionville GO Station, and top-ranked schools. A standout home in a premier location. (id:47351)
20590 Hwy 11
King, Ontario
NEW PRICE! Attention Investors And Developers. Rarely Found 2.11 Acres Of Land On Hwy 11 W. Broad Commercial Zoning available, including but not limited to Hotel, Motel, Automobile sales and service, Self-storage, Restaurant, Retail and Agriculture-related!!! Ideal For Almost Any Kinds Of Business! Existing 15 Motel rooms newly renovated and ready for running business. Steps To Fast Growing/Developing Bradford & New Few Hundred Acres Development At Bathurst & Yonge. Mins Drive To Bradford Go, 5 Mins Drive To East Gwillimbury Center. Surrounded By Local Residential Areas With Rapid Increased Population. **EXTRAS** Commercial Uses permitted: including but not limited to Motel, Hotel, Automobile sales and service, Self-storage, Restaurant, Retail and Agriculture-related!!! (id:47351)
62 Pantheon Lane
Markham, Ontario
Three years new freehold Townhome By Treasure Hill In Markham Wismer Community, 5 bedrooms and 5 washrooms! plenty sunshine with West-East direction. Double height Foyer, 10 ft ceiling height on second floor, 9 ft for 3rd floor. SS Appliances, custom Cabinets, Quartz Countertops. Three Spacious Bedrooms on 3rd floor. Master bedroom Suite Five-Piece Ensuite, his and hers Walk-In Closet, walk out to a cozy balcony, enjoy the morning sunrise. Two other bedrooms with large window, closet, beautiful sunset view. Main floor has one bedroom, washroom, laundry, direct access to garage. Walk out to Composite Deck And beautiful Backyard. Great location in Markham, minutes to Markville Mall, GO train stations, Shopping, Restaurants, Community Centers, Parks, Top schools, lovely neighborhood! (id:47351)
911 - 253 South Park Road
Markham, Ontario
Demanding Location In Markham/Thornhill Corner Unit With Fabulous South View, Almost 700Sf, 1+1 Bedroom, Very Spacious And Functional Layout, Enclosed Den Can Be Used As The 2nd Bedroom, Mirror Closet At Foyer, Granite Kitchen Counter Top, Walkout To Balcony From Living Room. Mins Away From Public Transit, Shopping, Parks. (id:47351)
2906 - 110 Charles Street E
Toronto, Ontario
Stunning Luxury Unit With 1 Bedroom Plus Den At One Most Elegant Bloor & Jarvis Neighbourhood. The Best And Super Convenient Downtown Location. Open Concept. 9 Ft Ceilings. Wowed By This Rare Found Best Unobstructed Views From 29th Floor. Hardwood Floors,Organized Closets, Floor To Ceiling Windows & Blinds. Higher Grade Granite Countertop. Steps To Subway, Yorkville, Bloor St, Shopping, Walk To U Of T And Ryerson, Lots Of Entertainments. Short Term Welcome! (id:47351)
1907 - 117 Mcmahon Drive
Toronto, Ontario
Spacious and Airy One-Bedroom + Den with Parking and Locker located in the vibrant Concord Park Place community along the Sheppard subway line! This breathtaking unit offers 662-sf of living space, along with expansive wall-to-wall windows that make the space feel bright and inviting from morning to night. Featuring a beautiful kitchen with full-size appliances, a spa-inspired bath with marble tiles and an oversized medicine cabinet, and north west views of the park and skating rink from your 157-sf balcony. A convenient and central location for driverrs and transit riders. Steps to Bessarian & Leslie subway station, Oriole GO station, 8-acre park with soccer field, North York's largest community centre, library, Canadian Tire, North York General Hospital, Canadian College of Naturopathic Medicine, and walking/biking trails. Just a 13 min walk to Bayview Village mall (retail shops, restaurants, groceries, banks) and YMCA. Easy access to Highway 401 & 404, Fairview mall, Yorkdale, and downtown. Be a part of this vibrant community and move in immediately! (id:47351)
12 Florence Avenue
Toronto, Ontario
Client RemarksClient RemarksElegance And Comfort In Prime Yonge & Sheppard Area*new Renos around 2023, Designer Circular Staircase Leads To Sun-Filled Living Area W/Soaring Open Spaces*Entertain At Covered Roof-Top Patio*Get Spoiled In Luxurious Master Suite W/Spa-Like Bath*Large In-Law Suite Offers Options For Large Family/Extra Income*Great Home Office W/Prkg*Appx.6000 Sq.Ft Tot.Liv.Space*Great Location: Yonge St./Subway/Hwy 401* Enjoy Life In Prime Investment! (id:47351)
716 - 5 Soudan Avenue
Toronto, Ontario
Welcome To The Art Shoppe Condos In The Heart Of Yonge & Eglinton! This iconic building is just steps from the Subway and future LRT. Don't Need To Leave Your Building To Go To The Supermarket, Cafe, Bank, Restaurant, Furniture Store, And More! This Spacious 2 Bed + Media Corner Unit With Tons Of Upgrades Comes With Parking & Locker. 970 Sq. Ft. + 112 & 123 Sq. Ft. Of Balconies. Filled With natural light from stunning floor-to-ceiling windows, Thoughtfully designed with Over $40,000 of upgrades, Enjoy two expansive balconies for breathtaking views and outdoor living. Functional Split-Bedroom Layout for Maximum Privacy, Master Bdrm W/Large W-In Closet, Huge Balcony & Ensuite Bath. 2nd Bdrm Has 2 Closets W-Out Balcony & Access To Main Bath. Hardwood Floors. Same floor Storage/Locker room. Enjoy 33,000 Sq Ft Of Luxury Amenities. W/State-Of-The-Art Full Fitness Centre, Green Courtyard, Juice Bar, Kids Club, Private Dining & Wine Tasting Room, Sauna, Rooftop Infinity Edge Pool, Fireplace Lounges With Cabanas And Day Beds, Indoor/Outdoor Yoga studio, Party room, Billiards room, Ping-pong, BBQ's, visitor parking, Guest suite, Main Lobby Designed By Renowned Fashion Designer Karl Lagerfield! 24 Hr Concierge, Cafes & Restaurants, Upscale Boutique Shopping. Including: Farm Boy, Oretta, Calil Love, West Elm, Hale Coffee & Staples. Enjoy The Convenience Of Shopping At Farm Boy Grocery Located Within The Building, 99/100 Walk Score. Top Private and Public Schools District **Note:5 Soudan is currently in the Whitney Junior Public School district. (id:47351)
1512 - 5 Parkway Forest Drive
Toronto, Ontario
Rare find 1+1bedroom unit in A High Demand Location.665sf (MPAC), Large den can be used as a 2nd bedroom. Spacious and well-maintained offering comfort and functionality. Sun filled Open concept living room walkout to a huge balcony with stunning panoramic view. All Utilities Are Included In The Maintenance Fee. 1 Parking Spot Is Included. Walking Distance To Don Mills Subway And Fairview Mall, 24 hours TTC, Close To North York General Hospital, Doctors clinics, Shops, Minutes to Trails, Hwy 401, 404 And 407. Close To Schools, Library, Parkway Forest Park, Community Centre And More. Building Amenities Include Exercise room, Sauna and Outdoor Pool. (id:47351)
1508 - 18 Graydon Hall Drive
Toronto, Ontario
Luxury "Argento" Modern Condo By Award Winning Developer Tridel !!! Functional One Bedroom Layout Filled With Sunlight. Open Concept, Modern Kitchen With Quartz Countertop, Upgraded Back Splash, Laminate Floor Through-Out, W/I Closet In Bedroom. Super Convenient Location: Close To Fairview Mall, Hwy 401 & Dvp. Mins To Don Mills Subway, Bus Stop At The Doorstep ( Ttc Bus 25 To Don Mills Station & Bus122 to York Mills Subway ). Steps To Parks & Graydon Hall Manor! Excellent Amenities: 24Hr Concierge, Exercise Room, Media Room, BBQ, Visitors Parking Etc. Don't Miss Out This Gorgeous And Well Maintained Home. (id:47351)
6680 Cropp Street
Niagara Falls, Ontario
This 4 level semi-detached home is centrally located near schools, big box stores, transit system and has easy highway access. When you enter the foyer you are greeted with an open space living area with great sight lines through the home. This main level offers a large living/dining combination and a fully renovated bright kitchen. Make your way up the stairs to three good sized bedrooms and a full bathroom with recent updates. The lower level which has a separate entrance is fully finished with a newly renovated bathroom, has an above grade window and patio doors that lead out to the fully fenced private back yard. The fourth level offers plenty of space for storage and laundry and a cold cellar. This property has recently undergone numerous updates including flooring through the main living area, fully painted, kitchen cabinets, sink and countertops, lower bath complete remodel, upper bathroom refresh and new fixtures through out. Great option for family living or creating an investment/multi generational set up by creating a lower level accessory unit. (id:47351)
