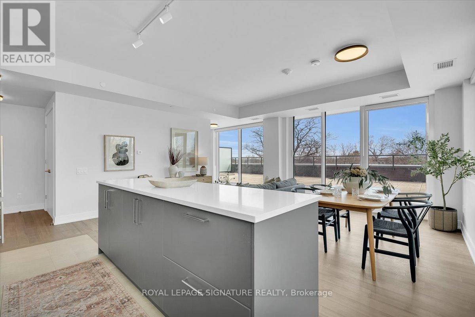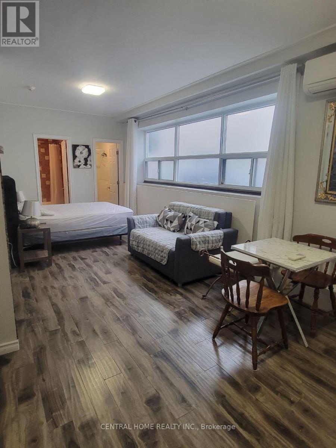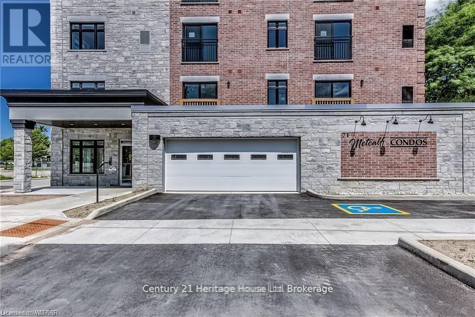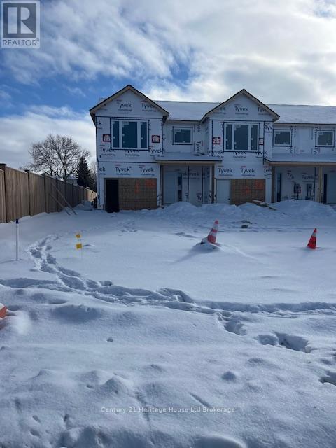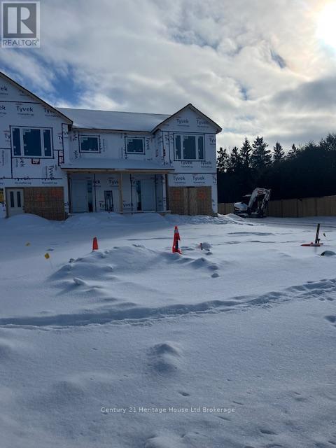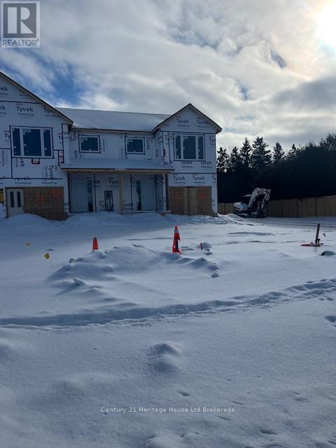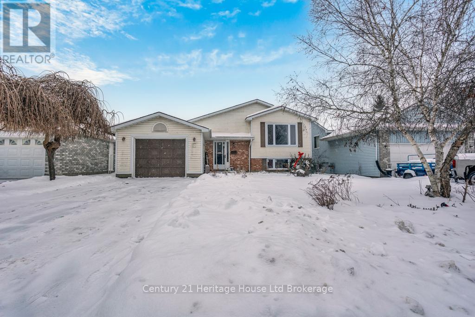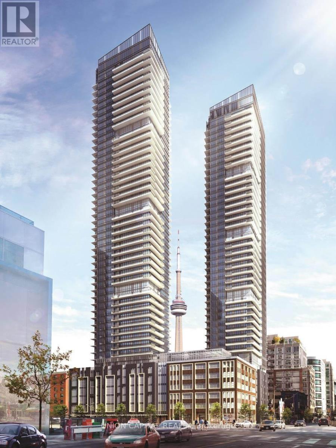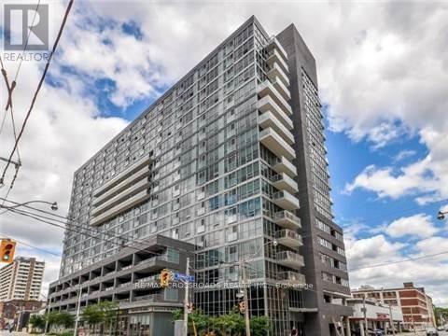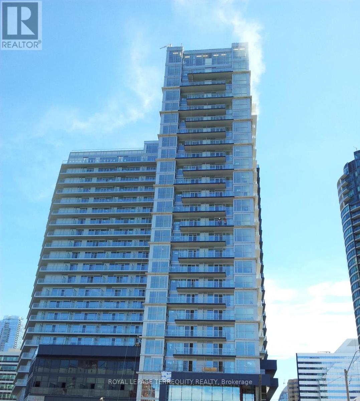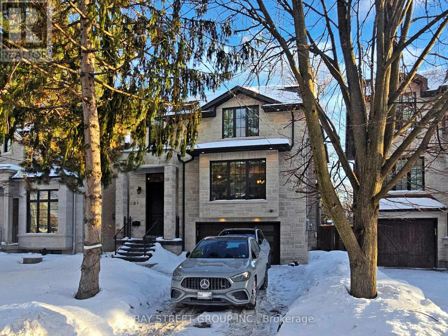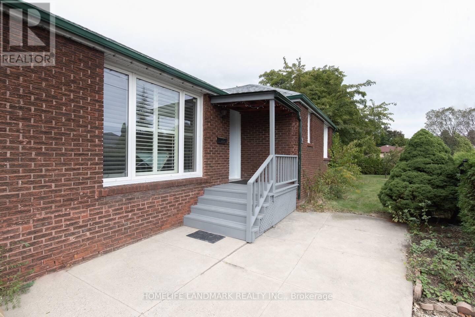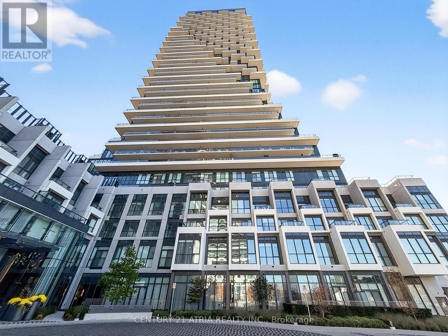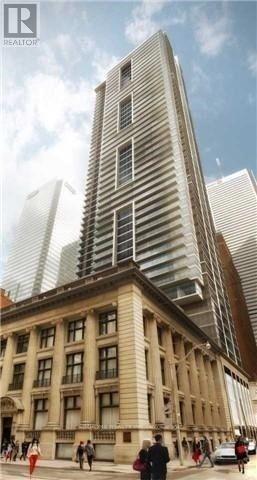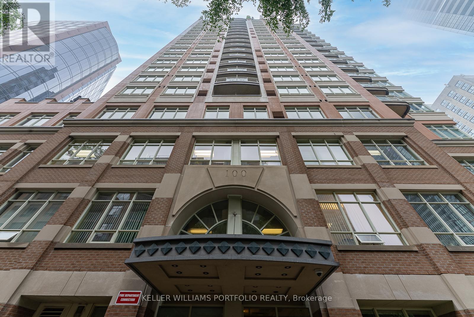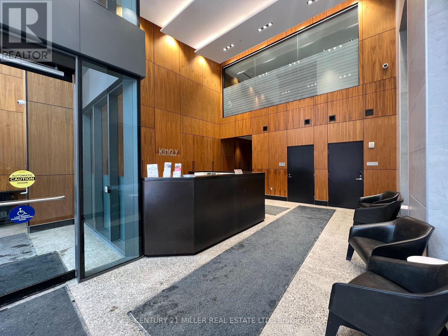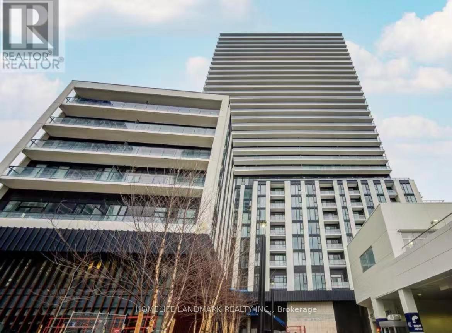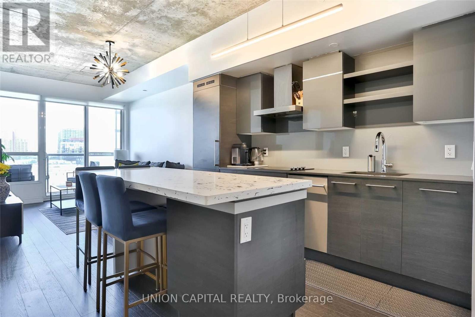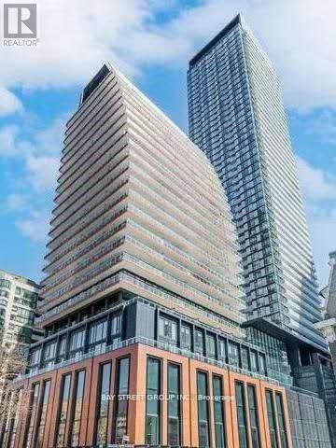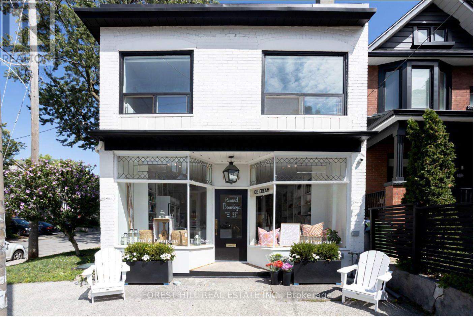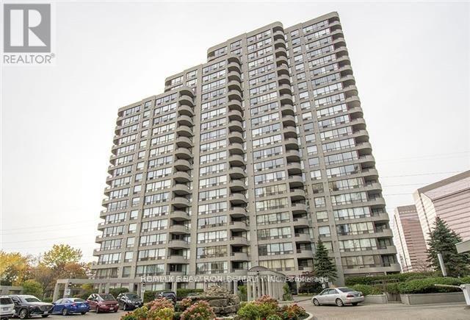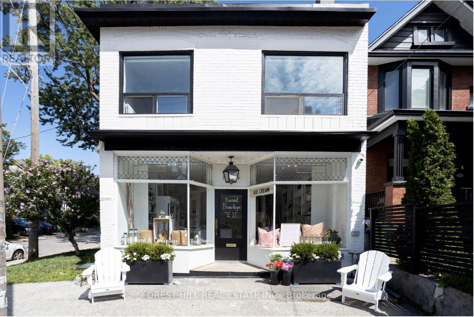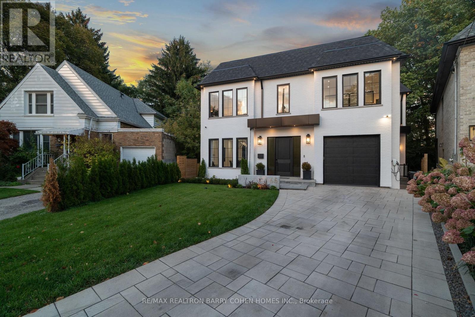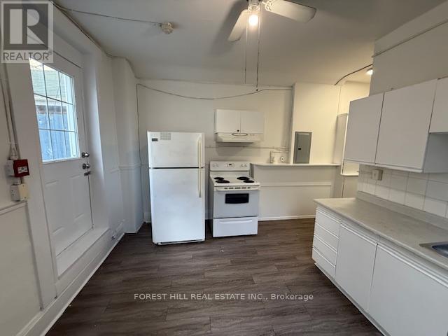602 - 664 Spadina Avenue
Toronto, Ontario
****SAVE MONEY****ONE MONTH FREE FOR ONE YEAR LEASE or 2 MONTHS FREE FOR 18 MONTHS LEASE **** Spacious 2 Bedroom Apartment. Be the first to live in this brand-new, never-occupied suite at 664 Spadina Avenue, located in the highly desirable Harbord Village and University District. This modern 2 bedroom unit features a bright open-concept layout with floor-to-ceiling windows, a contemporary kitchen with stainless steel appliances, and high-quality finishes throughout. The building includes a shared lounge and on-site dining, offering both comfort and convenience. public transit, and major downtown attractions such as the ROM, AGO, and Queen's Park. Ideal for professionals or families looking for a well-connected and thoughtfully designed living space in the heart of Toronto. (id:47351)
106 Rajah Street
Toronto, Ontario
Renovated furnished bachelor suite in midtown Toronto, close to 401 highway, Yorkdale Mall and subway station. (id:47351)
306 - 71 Metcalf Street
Woodstock, Ontario
Welcome to the Metcalf Condos UNIT 306. This 2 bedroom 2bathroom unit is sure to impress with its modern amenities. The indoor above grade parking spot are key code secure and have plenty of natural lighting providing safety for you and your vehicle. Its just a short walk to the elevator. Inside each unit is a well laid out modern kitchen complete with large quartz island and stainless steel appliances. The main living space is open concept so you are always in touch with your company. the Master Bedroom features a 3pcensuite and double door closet with views overlooking the city. The 2nd bedroom has double closets as well. this unit is complete with in suite laundry and a 4pc bath. With only 18 units in the building it is never a long wait for the elevator. Tenants will be required to provide Application, Full credit report, references, Proof of income and employment letter. HYDRO & GAS are not included however very affordable (id:47351)
58 Park Row
Woodstock, Ontario
Brand new freehold 3-bedroom townhouse by Oxford Builders, built specifically to help first-time buyers get into the market without condo fees. These modern two-storey homes feature open-concept living, contemporary finishes, and a private single-car garage, giving you space and independence. No condo fees, no shared hallways. Just full freehold ownership. Buyers may also qualify for 30-year mortgage amortization options, subject to lender approval, helping make monthly payments more affordable than many rentals. First-time home buyers may be eligible for substantial HST rebates on new construction, including both the federal and Ontario provincial portions, which could result in meaningful savings on purchase. Eligibility, rebate amounts, and application are subject to government programs and buyer qualification. Located in a growing Woodstock neighbourhood close to schools, parks, shopping, and commuter routes, this is a rare opportunity to own a brand new home with long-term value. Limited availability. (id:47351)
50 Park Row
Woodstock, Ontario
Brand new freehold 3-bedroom townhouse by Oxford Builders, built specifically to help first-time buyers get into the market without condo fees. These modern two-storey homes feature open-concept living, contemporary finishes, and a private single-car garage, giving you space and independence. No condo fees, no shared hallways. Just full freehold ownership. Buyers may also qualify for 30-year mortgage amortization options, subject to lender approval, helping make monthly payments more affordable than many rentals. First-time home buyers may be eligible for substantial HST rebates on new construction, including both the federal and Ontario provincial portions, which could result in meaningful savings on purchase. Eligibility, rebate amounts, and application are subject to government programs and buyer qualification. Located in a growing Woodstock neighbourhood close to schools, parks, shopping, and commuter routes, this is a rare opportunity to own a brand new home with long-term value. Limited availability. (id:47351)
56 Park Row
Woodstock, Ontario
Brand new freehold 3-bedroom townhouse by Oxford Builders, built specifically to help first-time buyers get into the market without condo fees. These modern two-storey homes feature open-concept living, contemporary finishes, and a private single-car garage, giving you space and independence. No condo fees, no shared hallways. Just full freehold ownership. Buyers may also qualify for 30-year mortgage amortization options, subject to lender approval, helping make monthly payments more affordable than many rentals. First-time home buyers may be eligible for substantial HST rebates on new construction, including both the federal and Ontario provincial portions, which could result in meaningful savings on purchase. Eligibility, rebate amounts, and application are subject to government programs and buyer qualification. Located in a growing Woodstock neighbourhood close to schools, parks, shopping, and commuter routes, this is a rare opportunity to own a brand new home with long-term value. Limited availability. (id:47351)
17 Beckett Boulevard
Tillsonburg, Ontario
This is the kind of home that just works for everyday life with children. Welcome to 17 Beckett Boulevard, a well-maintained raised bungalow located on the North East side of Tillsonburg. A family-friendly Tillsonburg neighbourhood. Close to great park. This home offers a practical layout with comfortable living spaces on both levels. The bright main floor flows easily to a raised rear deck - perfect for outdoor dining or relaxing. The fully fenced backyard provides plenty of space for kids, pets, or entertaining, complete with a fire pit area. The finished lower level expands your living space with a large family room, additional flexible rooms ideal for a home office, gym, or hobby space, and a full bathroom. A dedicated laundry and utility area adds everyday convenience. An attached single-car garage and private driveway complete the package. Located close to parks, schools, and amenities, this home is an excellent opportunity for first-time buyers, growing families, or those looking for extra space in a quiet neighbourhood with easy access to highway. As a bonus feature a new stove, dishwasher and microwave purchased in 2026 are included and furnace and heat pump new in 2023. Move in and enjoy (id:47351)
5007 - 115 Blue Jays Way
Toronto, Ontario
Luxury Studio Condo in Prime Downtown Toronto Entertainment District. Top-floor unit with stunning west-facing views. Thoughtfully designed layout with 9' ceilings, ensuite laundry, and a full bathroom with tub. Features a modern kitchen with built-in appliances (fridge, rangehood, dishwasher, microwave, counter stove, oven), washer, dryer, window coverings, and all electrical light fixtures. Enjoy an open balcony and premium amenities, including an indoor pool, gym, rooftop deck/patio, and 24-hour concierge. (id:47351)
715 - 320 Richmond Street E
Toronto, Ontario
Modern 2 Bedroom And 2 Bathroom East Facing Suite With Open Balcony, Hardwood Flooring Throughout, Bright And Spacious, Quality Amenities Including 24 Hours Concierge, Rooftop Terrace & Lounge, Hot & Cold Plunge Pools, Equipped Gym, Yoga Studio & More, Conveniently Located In The Downtown Financial District, Close To St. Lawrence Market, Distillery District, George Brown College, Shops & Eateries. Unit Is Move-In Ready!!! (id:47351)
805 - 352 Front Street W
Toronto, Ontario
Welcome to 352 Front St W - Downtown Living at it's best! Bright and well-appointed 1 bedroom + den condo for lease in Toronto's sought-after Entertainment District. This south-facing suite enjoys direct sunlight and a CN Tower view from the private balcony. Functional layout with a separate den that can comfortably be used as a second bedroom, office, or guest room. Features include ensuite laundry, stainless steel appliances, and an open-concept living and dining area ideal for modern city living. Residents enjoy excellent amenities including a fully equipped fitness centre, large sauna, guest suites, rooftop party room, and an expansive outdoor terrace with BBQs and lounge seating. Exceptional location across from The Well with premier shopping and dining. Steps to the Spadina streetcar and a short walk to King Street. Iconic neighbourhood attractions such as the CN Tower, Rogers Centre, Ripley's Aquarium, and The Rec Room are all nearby. Ideal for those seeking convenience, lifestyle, and transit-friendly downtown living. (id:47351)
31 Everygreen Gardens
Toronto, Ontario
Located In The Upscale Neighbourhood Of Leaside East York. 5 years brand new entire house. open concept, face south with a lot of sun and bright.Top brand appliances,, gas fireplace, smart toilet, and heated floor in master bedroom .entertaining room in the basement. basement flooring with a water-heated floor, central vacuum, and built-in alarm system . 10 Min To The Downtown Core, Less Than 10 Min Walk To Everything You Need, Restaurants, Groceries, Gym, Transit, Schools, Walking Trails, Dvp. Must See! (id:47351)
2 Collinson Boulevard
Toronto, Ontario
Renovated, Bright, and Versatile! Whether you're a first-time buyer or an investor, this bungalow is a must-see. It's ready-to-go as a rental property, but its smart layout makes it easy to enjoy as a cozy single-family home. Plus, you're steps from everything you need: groceries, shopping, parks, and more! (id:47351)
802 - 30 Inn On The Park Drive
Toronto, Ontario
Whether Luxury, Lifestyle, Nature, Convenience Or Location, It's All Found Here! This Beautiful1-Bedroom Unit Offers A Bright, Spacious & Functional Layout. The Chic Unit Features 9 Foot Ceilings, Laminate Flooring Throughout With Large Windows Offering Plenty Of Natural Light. The Kitchen Boasts Quart Counters, Custom Backsplash, Beautiful Built-In Appliances, Ample Lighting. The Spacious Bedroom Provides A Beautiful View Of Lush Greenspace, Mirrored Double Closet. The Luxury Extends To The Amenities Area Where You'll Discover Elegant Dining Rooms, Lounges, Top-Notch Fitness Area With Spin Room, Yoga Room, Outdoor Pool, Whirlpool Spa, Private Outdoor Cabanas, BBQs, Terrace Dining & More! Steps To Eglinton Transit (LRT), Just Minutes To Big Box Stores, Canadian Tire, Home Depot, Best Buy, Marshalls, HomeSense, Longo's, Farm Boy, Local Cafes, Restaurants, Sunnybrook Park And Trails, Shops On Don Mills, Quick Access To DVP, Highways 401 & 404. (id:47351)
2601 - 70 Temperance Street
Toronto, Ontario
Located in the heart of the Financial District, this stunning 2-bedroom plus study residence offers unobstructed views of Nathan Phillips Square. Featuring 9' ceilings, floor-to-ceiling windows, and a carpet-free interior, the suite is filled with natural light and designed for modern living.The highly functional layout includes separate living and dining areas, enhanced by Cecconi Simone interior design. Enjoy direct access to the PATH system with subway connectivity, placing you minutes from all major bank headquarters, dining, and shopping.Residents benefit from unparalleled amenities in a building known for exceptional upkeep. This very clean and well-maintained unit presents a rare opportunity - don't miss it. (id:47351)
904 - 100 Hayden Street
Toronto, Ontario
Stunning, prime location. 1 bedroom suite at Bloorwalk Condos. Steps to shopping & subway. Short walk to Yorkville. Open concept floor plan w/9'ft ceilings. Balcony overlooking historic Rosedale church. Unit offers a trendy urban lifestyle with resort inspired amenities. (id:47351)
310 - 501 Adelaide Street W
Toronto, Ontario
Welcome to the Best of King West Living.This gorgeous corner suite features 2 bedrooms and 2 bathrooms with a bright, spacious open-concept layout. The sleek modern kitchen is equipped with built-in, high-end stainless steel appliances, seamlessly flowing into a large living and dining area highlighted by floor-to-ceiling windows and a Juliet balcony.The primary bedroom offers a 3-piece ensuite and two generous closets. The second bedroom is well-sized and conveniently located next to a 4-piece bathroom. Premium finishes, hardwood flooring and custom blinds throughout, complete the space. Amenities include: a fully equipped gym, library, co-working space, rooftop party room and terrace, and underground bike storage.Exceptional location in the heart of King West-steps to Toronto's top restaurants, cafés, shops, transit, parks and entertainment. 1 Parking and 1 Locker included! (id:47351)
1926 - 5858 Yonge Street
Toronto, Ontario
Brand-new 1-Bedroom condo with over-sized balcony at Plaza on Yonge in North York, blending contemporary living with urban convenience. The open-concept kitchen is functional, featuring quartz countertop stove, built-in appliances and soft-close cabinetry. Floor-to-ceiling windows fill the unit with abundant natural light while framing unobstructed west-facing views. Quality laminate floor and 9-foot- ceilings makes this the one-your search ends here. Enjoy free Rogers Internet. Unbeatable location - steps to Yonge- Finch subway station, Go Transit, YRT, Viva bus with shopping mall, restaurants and cafes just minutes away. (id:47351)
729 - 1030 King Street W
Toronto, Ontario
Desired Location In Sought After Dna3. Gorgeous One Bedroom Plus Den. W/ Large Balcony With Unobstructed West Views. Custom Blinds And Painted Throughout. 24Hr Concierge, Games Room, Screening Room, Business Centre, Great Gym, Yoga Space, 2nd Floor Rooftop Has BBQ, Garden With Private Entertaining/Dining Spaces, Rain Shower, Sun Beds. Visitor Parking. TTC At Doorstep, In Proximity To City Market, Bank, Starbucks, Walk To Queen West & Liberty Village. (id:47351)
904 - 18 Maitland Terrace
Toronto, Ontario
Luxury Teahouse Condos In The Core Of Downtown. Furnished And Bright & Cozy Studio Unit With South View. Floor -To - Ceiling Windows. Laminated Flooring Throughout. Steps To Wellesley And College Subway Stations. Mins Walk To U of T, Toronto Metropolitan University, Toronto General Hospital, Shops, Restaurants, Groceries, Banks, And YMCA. Mins Drive/Transit To Yorkville At Bloor & Yonge. Mins Drive to Highway DVP/Gardiner Expy. Internet, All Utility (Hydro, Water, Heat and Air Conditioner) and Furniture Included. Rent Term Flexible. (id:47351)
134 Tyrrel Avenue
Toronto, Ontario
Opportunity awaits in the vibrant Wychwood-Hillcrest neighbourhood! This rare mixed-use corner property has been fully renovated back to the studs and brilliantly reimagined by its owner and talented designer. With its generous layout and unique charm, this property could be transformed into a beautiful, one-of-a-kind family home (renderings attached). Featuring exceptional parking for 6 vehicles including 3 garages, this home offers excellent garden suite potential! The first-floor commercial space has been transformed into a bustling Bodega with a walkout to a glorious secret back patio. Above, a completely separate, fully furnished, sophisticated, turn-key two-bedroom apartment with a walkout to deck offers a serene living space or a premium rental opportunity. This property is a true unicorn, ideal for entrepreneurs seeking a high-visibility location to bring their vision to life, whether it's a cafe, shop, studio, office, or something entirely unique; all backed by strong neighbourhood support. Live in the beautifully appointed apartment upstairs, or generate immediate rental income. It's also a prime opportunity for investors looking to lease both residential and commercial spaces. The spacious basement offers ample storage and, with its own separate entrance, is perfectly positioned for future expansion or added income potential. Located in a high-foot-traffic area, just steps from Wychwood Barns (home to the popular Saturday Farmer's Market), Hillcrest Park, top-rated schools, and the vibrant shops and restaurants of St. Clair West, all with quick access to downtown. **Property also listed under Commercial. (id:47351)
910 - 5765 Yonge Street
Toronto, Ontario
Fridge, Stove, B/I Dishwasher, Microwave, Washer, Dryer, Existing Electric Light Fixtures, Shelves & Window Coverings. No Pet Policy Enforced. No Smokers. One family only. (id:47351)
134 Tyrrel Avenue
Toronto, Ontario
Opportunity awaits in one of the city's most vibrant and sought-after neighbourhoods - Wychwood/Hillcrest! This rare mixed-use corner property has been fully renovated back to the studs and brilliantly reimagined by its owner and talented designer. The first-floor commercial space has been transformed into a bustling Bodega with a walkout to a glorious secret back patio. Above, a completely separate, fully furnished, sophisticated, turn-key two-bedroom apartment with walkout deck offers a serene living space or a premium rental opportunity. This property is a true unicorn, ideal for entrepreneurs looking to run their own cafe, store, office, or studio in a high-visibility location with strong neighborhood support. Live in the beautifully appointed apartment upstairs, or generate immediate rental income. It's also a prime opportunity for investors looking to lease both residential and commercial spaces. The spacious basement offers ample storage and, with its own separate entrance, is perfectly positioned for future expansion or added income potential. With its generous layout and unique charm, this property could be transformed into a beautiful, one-of-a-kind family home. And it gets even better, the property includes parking for up to six vehicles, including three garages. Plus, garden suite potential means even more ways to grow your investment and make the most of this exceptional property. Located in a high-foot-traffic area, just steps from Wychwood Barns (home to the popular Saturday Farmer's Market), Hillcrest Park, top-rated schools, and the vibrant shops and restaurants of St. Clair West, all with quick access to downtown. **Property also listed under Residential. (id:47351)
165 Leacrest Road
Toronto, Ontario
Newly built modern residence in the heart of South Leaside offering nearly 6,500 sq.ft. of living space! Exceptional designer-curated finishes and smart home technology throughout. Designed for the modern family and built to impress, this magazine-worthy residence perfectly blends luxury, functionality, and versatility. Oversized principal rooms, two private home offices, and a full legal in-law suite with income potential make it ideal for multigenerational living or a flexible live-work lifestyle.Showcasing engineered white oak floors, soaring ceilings, and expansive windows with motorized blinds, every detail reflects thoughtful design and quality craftsmanship. The custom kitchen is a true centerpiece - featuring a panelled fridge, trash compactor, waterfall island with hidden storage, and full-height cabinetry - flowing seamlessly into the family room with a marble gas fireplace and walkout to the backyard. Step lighting, integrated speakers, and sleek modern finishes complete the main level's sophisticated aesthetic.Upstairs, four oversized bedrooms include a magazine-worthy primary suite with a slatted wood feature wall access to His & Hers WICs, cove-lit ceiling, fireplace in stone surround, fully equipped bar, walkout to a private balcony (hot tub-ready), and a spa-inspired ensuite with steam shower, freestanding tub, heated floors, and double vanities. Secondary bedrooms are equally impressive, and a dedicated laundry room with dual washer/dryers enhances everyday ease. Upstairs office may be converted to a 5th bedroom.The lower level extends the living experience with a gym, sauna, recreation lounge, and wet bar equipped with a dishwasher and bar fridge - plus a soundproofed legal in-law suite with its own entrance, kitchen, 3-piece bath & laundry.Located in the coveted Bessborough/Rolph school district, this home delivers a rare combination of sophistication, functionality, and future income potential in one of Toronto's most sought-after neighbourhoods. (id:47351)
2nd Flr - 132 Dundas Street E
Toronto, Ontario
Freshly painted 3-bedroom, 1-washroom unit located on Dundas St. East, just a 5-minute walk to Toronto Metropolitan University (formerly Ryerson). The unit features a beautiful private terrace and is surrounded by great restaurants, shops, and the Eaton Centre. Students are welcome. The unit is currently rented out as is. (id:47351)
