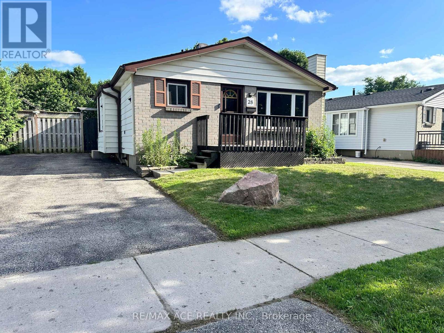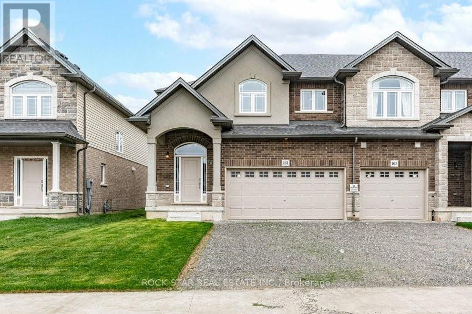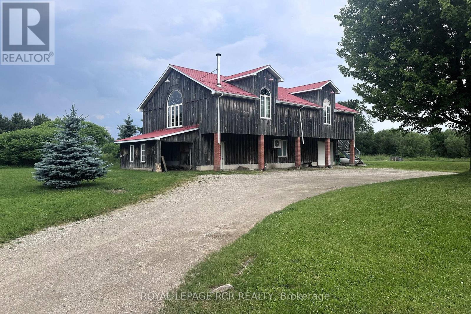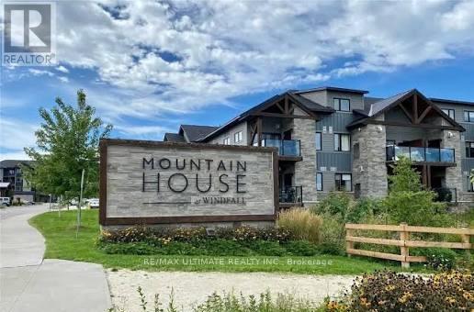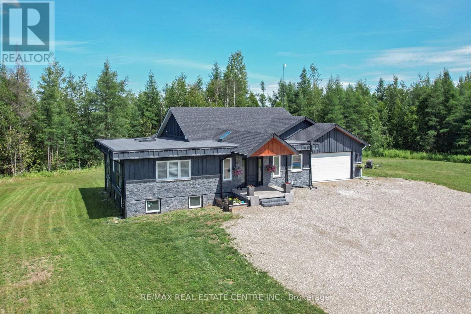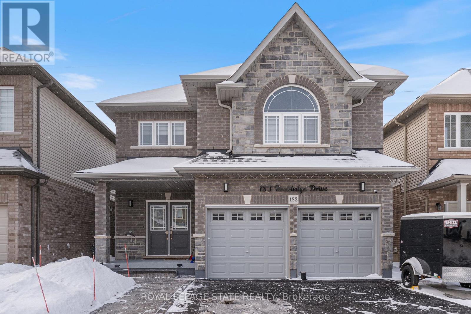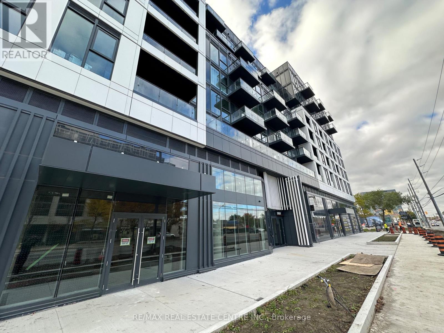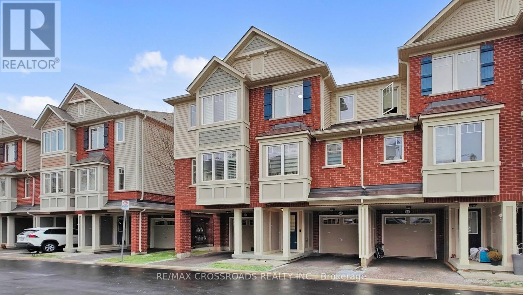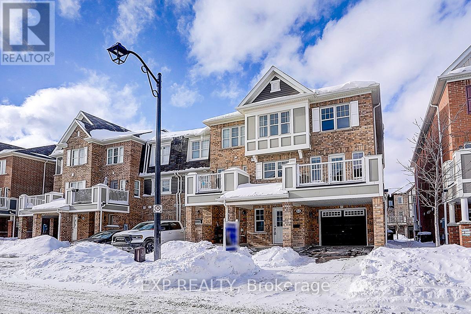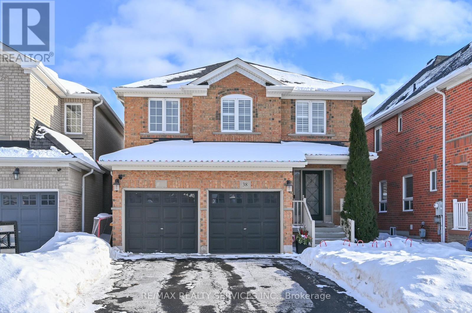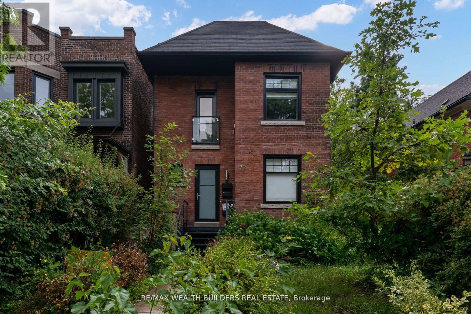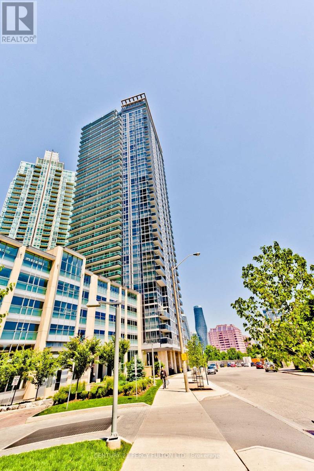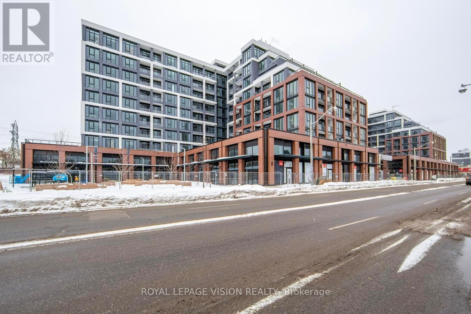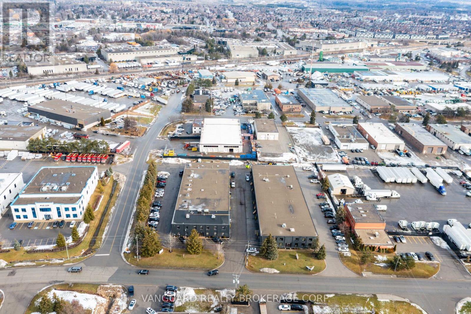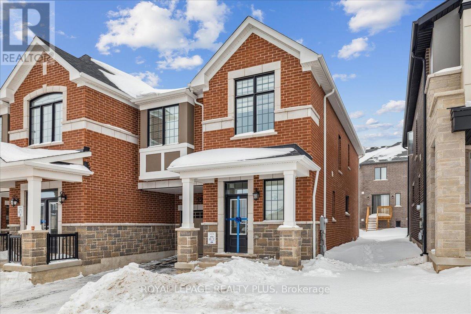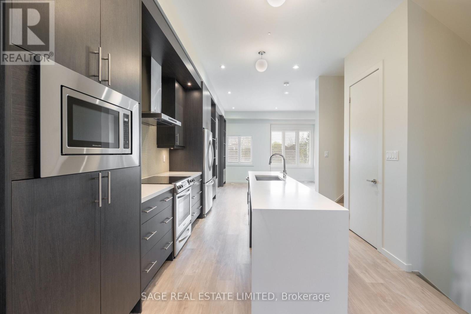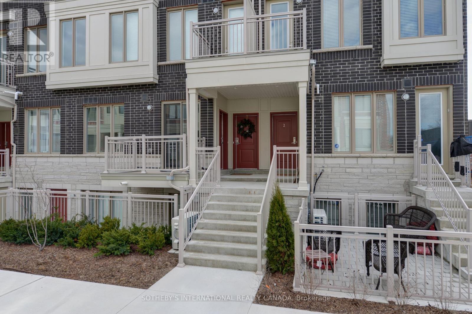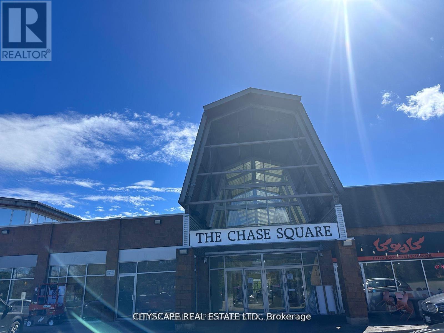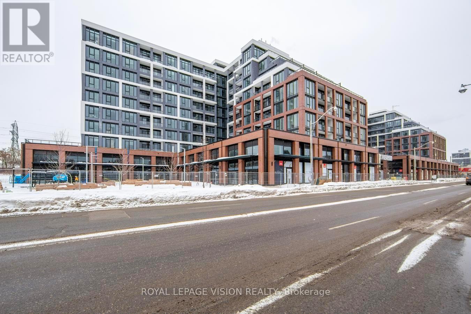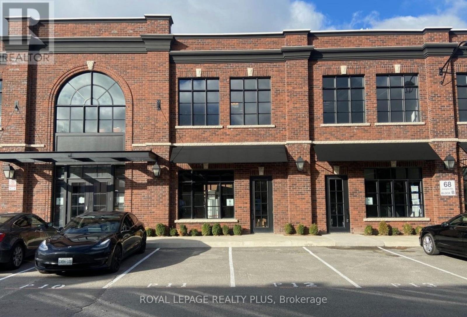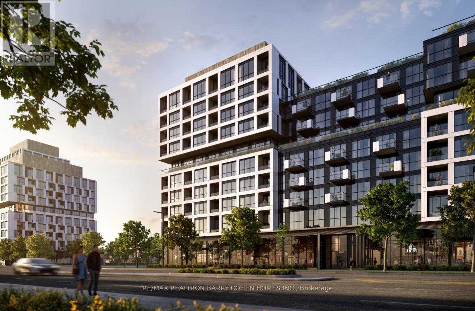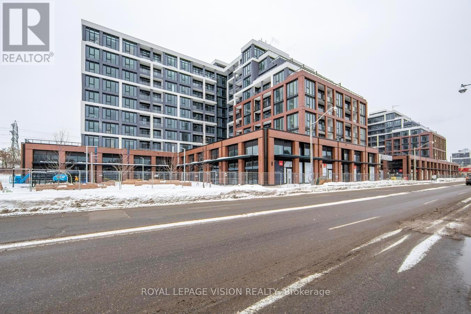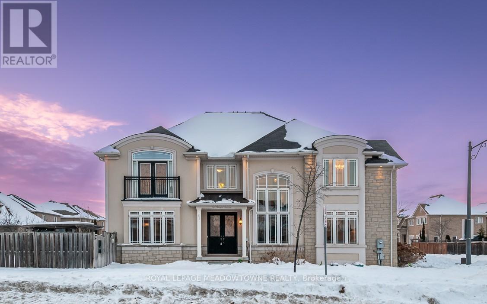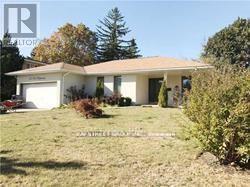28 Bridlington Road
London South, Ontario
Move in ready Detached Bungalow nested in a family friendly neighbourhood backing onto private green space. This beautiful home offers upgrades with additional living space in BSMT and a Family room extension add on with large windows, gas fireplace and w/o to patio. Recent reno includes LVP on main floor, stairs & BSMT. Upgraded kitchen counter top, LED pot lights and fresh painting. Walkout side entrance offers easy access to driveway or BSMT. Open concept dining & kitchen with large windows in living & dining areas. (id:47351)
161 Cittadella Boulevard
Hamilton, Ontario
Welcome to 161 Cittadella - your new chic and luxurious home in the highly desirable Summit Park community. This end unit townhome with a double car garage and parking for 6 is loaded with upgrades. Step inside to an open-concept living, dining and kitchen area. The house contains hardwood flooring and pot lights throughout. The kitchen showcases luxury appliances, sleek Calcutta stone waterfall countertops, ample storage with extended-height upper cabinets, and a sizeable Breakfast bar. The kitchen also contains modern two-tone cabinets. The primary bedroom on the second floor has an abundance of natural light and features an ensuite with stone countertops and massive walk-in closet. Two generous sized additional bedrooms, offer versatility for a growing family, complemented by a full 4-piece bath with full stone wall tub surround! Laundry located on the second floor for your convenience. With over $100,000 invested in luxury upgrades, this home has been meticulously enhanced to guarantee a luxury living experience. Move-In-Ready with a newly fenced and private backyard and paved driveway. The proximity to an abundance of amenities and major highways makes it ideal for commuters seeking both convenience and comfort. This residence exemplifies excellence in quality and craftsmanship, with superior standards evident throughout. Don't miss the opportunity to make this extraordinary property your new home! (id:47351)
Lower - 428 Main Street W
Shelburne, Ontario
Landlord will review all reasonable offers including short term, month to month options...Ideal for a wide range of uses, from various storage needs to hands-on workshop activities, small business operations, or personal projects. Whether you're looking for a functional workspace or a place to expand your business, this well-equipped unit offers the flexibility, convenience, and comfort you need. This spacious and versatile workshop offers approximately 1,700 square feet of open-concept space with a durable concrete floor for easy maintenance, access is effortless with both a drive-in door and a man door, the unit is heated for year-round comfort and features running water along with a 2-piece washroom for added convenience. Don't miss this opportunity to lease a practical, high-quality workshop space! Tenant will be responsible for 1/2 the monthly hydro bill and snow removal in the winter. (id:47351)
207 - 11 Beausoleil Lane
Blue Mountains, Ontario
Welcome to Mountain House In The Blue Mountains! This fully furnished, beautifully decorated, modern second floor corner unit is absolutely stunning the moment you walk in. This unit offers everything you need for a convenient getaway, Escape The City And Enjoy All The Blue Mountains Has To Offer! 3 Bedrooms and 2.5 Baths with a bright and spacious open concept floor plan. The kitchen features stainless steal appliances, a breakfast bar for extra seating with beautiful quartz countertops. Featuring an outdoor terrace with stunning views! Relax in the fabulous amenities, featuring a Nordic Style spa with hot and cold pools, sauna, and fitness room. Just minutes from Blue Mountain Village, beautiful beaches on Georgian Bay, and downtown Collingwood. Spend your summer in Resort Style! (id:47351)
375753 6th Line
Amaranth, Ontario
Enjoy 5 private acres with a custom bungalow, ideal for multi-generational living or rental income. This home features a total of 9 bedrooms, 6 bathrooms, 2 kitchens, and 2 laundry rooms. The main floor offers a spacious kitchen with an extra-large island, 5 bedrooms, 4 bathrooms, and laundry. The finished lower level includes 4 bedrooms, 2 bathrooms, laundry, kitchen, large windows, and a separate entrance. Conveniently located near recreation, library, worship, food, and hospital amenities (id:47351)
Lower - 183 Rockledge Drive
Hamilton, Ontario
Welcome to the beautifully finished, brand-new lower unit at 183 Rockledge Dr, offering stylish and comfortable living in a quiet Glanbrook neighbourhood. This thoughtfully designed space comes fully finished, making it ideal for professionals, students, or anyone seeking a turnkey rental.The unit features a modern open-concept layout and contemporary finishes. Enjoy a sleek kitchen, comfortable living area, and well-appointed bedroom, all with high-quality materials. Located in a family-friendly area, this home is close to everyday conveniences, including grocery stores, restaurants, schools, parks, and walking trails. Easy access to Rymal Rd and Upper Centennial Parkway makes commuting throughout Hamilton and the surrounding areas quick and convenient. (id:47351)
318 - 1037 The Queensway
Toronto, Ontario
Discover an exceptional rental opportunity at Verge West, nestled at the intersection of Queensway and Islington, where convenience meets luxury. This never-lived-in-2 bedroom suite is immediately available and boasts high-end finishes with a modern, spacious layout. This stylish living space features 9-ft ceilings and a south-facing orientation that floods the unit with natural light. The modern kitchen is equipped with integrated appliances, quartz countertops, and a custom backsplash, making it a chef's dream. The large living area seamlessly flows to a sun-filled south-facing balcony, perfect for relaxation. The primary bedroom offers a 3-piece ensuite and floor-to-ceiling windows, while the spacious secondary bedroom includes a roomy wall-to-wall closet. Enjoy the ultimate convenience of ensuite laundry and an additional full size-bathroom for added privacy. This unit incl. one underground parking space, along with a bright, contemporary color palette ideal for modern living. Available or immediate occupancy, this rental provides superb access to transit, shopping, dining, and all the amenities of a vibrant urban lifestyle. Residents can take advantage of 24-hour concierge serviced, a gym, co-working lounge, party room, pet wash station, and a rooftop terrace complete with BBQs. Don't miss your chance to live in luxury at Verge West! (id:47351)
68 - 6020 Derry Road
Milton, Ontario
Stunning Mattamy 2013 built home. Backing onto a ravine for privacy and proximity to nature. This is a one of a kind 3 storey, spacious 3 bedroom w/ 3 bath home. Walk out to backyard & great functional layout for family . Dining and living rooms on main floor, kitchen with breakfast area looking into ravine w/ sun filled east views. The house has been recently renovated with marble counter tops, brand new appliances, new upgraded Laminate flooring throughout the house, Zebra blinds, W/O To Balcony W/Ravine View. Ground floor has office space looking into backyard with ravine views as we;;. Programmed garage door access. Close to all amenities, plazas, major banks, hospital, recreational centre. (id:47351)
62 Bond Head Court
Milton, Ontario
Absolutely Stunning Mattamy-Built Freehold End-Unit (No POTL/Fees) in Prime Milton! This rare end unit feels like a semi & boasts an exceptionally smart, square-shaped layout with no wasted space. The 2nd floor is a highlight, featuring a bright, open-concept design with a formal dining area and a spacious Great Room. Large windows throughout flood the space with natural light, leading to an oversized deck for seamless indoor-outdoor living. Modern kitchen includes upgraded quartz countertops, S/S appliances, & pantry. Upper level offers 3 generous bedrooms, including a primary room w/ W/I closet & 4-pc ensuite. Upgrades Galore: Elegant high-end light fixtures, freshly painted throughout, quartz counters in kitchen& baths, and premium laminate flooring on the 3rd floor. Steps to schools, parks, & transit. Mins to Milton GO & Hwy 401/407. (id:47351)
38 Tawnberry Circle
Brampton, Ontario
Outstanding detached home featuring a 2-car garage and parking for up to 4 cars on the driveway. This extremely well-maintained family home offers a bright, open-concept living room/dining room combo with a gas fireplace, pot lights & laminate floors. The eat-in kitchen is beautifully appointed with quartz countertops, stylish backsplash, and stainless-stee lappliances, (fridge 2025). Walk out to the backyard, which boasts a 14' x 16' interlock patio-perfect for summer entertaining. A wood staircase leads to 3 generously sized bedrooms with an open loft that can be converted back to a 4th bedroom. The primary bedroom features a fully renovated 4-piece ensuite (2022). A second 4-piece bathroom on the upper level was also renovated in 2022. No carpet throughout the home. The finished basement offers vinyl flooring, a 2-piece bathroom, wet bar, and ample storage space. Entrance to the home from garage and a convenient main-floor laundry room. Roof shingles 22". Custom garden shed, hook up for BBQ (id:47351)
Lower - 172 Indian Road Crescent
Toronto, Ontario
Renovated lower level studio unit with 8ft ceiling height (basement has been dug down). Located in the Indian Road Cres Public School Primary School Catchment with a 9.3 Fraser report score and the Humberside CI Secondary school with a 8.9 Fraser Report Score and in the top 25 High Schools in Ontario. Great Home For A Family. Recently added 3rd floor owners retreat bedroom and den area with spa like 5 piece washroom. Around Corner From Beautiful Baird Park Which Includes Play Ground, Splash Pad And Dog Park. Close To High Park. Only 8 Min Walk To Subway. 10 Minute Walk To Union Pearson Express And Go Train. Enjoy Evenings In The Junction Or Roncesvalles - Both Are Just A 15 Min Walk Away. Lots Of Young Families In Neighbourhood. Professionally Managed Property. Front yard being landscaped in August. Includes all utilities and high speed internet. (id:47351)
1201 - 225 Webb Drive
Mississauga, Ontario
Beautiful Unit In City Centre. Walk-In Distance To Square One. Close To Go And Hwy 403. Building Has Terrific Amenities Including 24 Hr Concierge, Gym And Pool. Indoor Pathway To 24 Hrs Supermarket, Doctor Office, And Pharmacy. (id:47351)
208 - 858 Dupont Street
Toronto, Ontario
Welcome to The Dupont, a newly built Tridel community located in the vibrant Dupont cultural corridor, offering modern design, quality finishes, and an elevated urban lifestyle. The featured unit is a thoughtfully laid out 1 bedroom plus den with 1 full bathroom, ideal for professionals or couples needing flexible work-from-home space, and IT COMES WITH PARKING AND LOCKER for added convenience. Residents enjoy being surrounded by cafés, restaurants, shops, and everyday essentials, with easy access to nearby subway and transit options for seamless commuting. The building features over 16,000 square feet of premium indoor and outdoor amenities, including an outdoor swimming pool, BBQ areas, fireside lounges, a fully equipped fitness centre, yoga studio, sauna and steam rooms, plus stylish social spaces such as a party room, games room, and children's play area - delivering comfort, convenience, and lifestyle all in one address. (id:47351)
1 - 11 Holland Drive
Caledon, Ontario
Exceptional opportunity to lease 2391 sq ft in a very clean and well-maintained complex. This versatile space is ideal for a wide variety of uses, offering one oversized drive-in doors, a freshly painted and renovated interior, and a bright, professional atmosphere throughout. Perfect for businesses seeking a combination of warehouse, showroom, or service space in a prime, accessible location. Move-in ready and available immediately. (id:47351)
3224 Meadowridge Drive
Oakville, Ontario
Bright and spacious 4-bedroom end-unit townhouse located in the highly desired Joshua Meadows community, featuring a spacious primary bedroom with a 4-piece ensuite and large walk-in closet. The home offers 9-ft ceilings on the main and second levels, hardwood flooring throughout, natural light from many large windows. 4-piece second bathroom, convenient second-floor laundry, an elegant electric fireplace, upgraded kitchen with granite countertops, stainless steel appliances, ample cabinetry, and a dedicated service area. One year Free internet. Conveniently located close to stores, schools and many other amenities. (id:47351)
222 Vellwood Common
Oakville, Ontario
This stylish 3-bedroom, 3-bathroom townhouse offers modern finishes and a spacious layout in Oakville's Lakeshore Woods community, with nearly 2,000 sq ft of thoughtfully designed living space. The main level features 10-foot ceilings, large windows with California shutters throughout, and an oversized living room with a cozy fireplace, perfect for relaxing or entertaining. The modern kitchen is designed with a large island and ample storage, while the dining area includes built-in cabinetry and a walkout to a private balcony with a gas line for BBQs.Upstairs, the primary bedroom offers a walk-in closet and a luxurious 5-piece ensuite, complete with double vanity sinks, a freestanding tub, and a Juliet balcony. The lower level features a spacious and versatile layout with a convenient walkout, perfect for a family room, with enough space for a home office or gym. The home also includes an attached garage with direct access, along with an additional driveway parking spot. Located in a family-friendly neighbourhood, this home is close to great schools, parks, playgrounds, and walking trails, with easy access to the lake, shopping, dining, transit, and major highways. (id:47351)
10-4 - 90 Eastwood Park Gardens
Toronto, Ontario
Modern luxury urban condo townhome at Minto Longbranch. Great alternative to living in a condo building with no waiting for elevators. Bright and quiet unit with a balcony, private entrance, and 1 underground parking space. Easy access to TTC Streetcar, GO Transit, major highways, and close to the waterfront. Walking distance to groceries and shopping. Professionally landscaped and maintained green spaces and grounds. Must see! (id:47351)
22 - 1675 The Chase Road
Mississauga, Ontario
Approx. 100 sq. ft. private office available for lease in Chase Square Mall. Located within a newly renovated professional office suite comprising five individual offices with glass walls and glass doors. Bright layout with high ceilings and excellent natural light. Suitable for medical, legal, accounting, mortgage, real estate, wellness, or other professional office uses. The indoor mall offers four entrances and ample surface parking for clients and staff. Prime corner location at Chase Rd & Eglinton Ave with easy access to Hwy 403 & 401. Close to Credit Valley Hospital and Erin Mills Town Centre. Five newly renovated offices with glass walls and glass doors. Ideal for professional office use, including law, mortgage brokerage, real estate, accounting, and other permitted uses. Multiple business applications are possible. (id:47351)
212 - 858 Dupont Street
Toronto, Ontario
Welcome to The Dupont, a newly built Tridel community located in the vibrant Dupont cultural corridor, offering modern design, quality finishes, and an elevated urban lifestyle. The featured unit is a thoughtfully laid out 1 bedroom plus den with 2 full bathrooms, ideal for professionals or couples needing flexible work-from-home space. Residents enjoy being surrounded by cafés, restaurants, shops, and everyday essentials, with easy access to nearby subway and transit options for seamless commuting. The building features over 16,000 square feet of premium indoor and outdoor amenities, including an outdoor swimming pool, BBQ areas, fireside lounges, a fully equipped fitness centre, yoga studio, sauna and steam rooms, plus stylish social spaces such as a party room, games room, and children's play area - delivering comfort, convenience, and lifestyle all in one address. (id:47351)
6 - 68 Jutland Road
Toronto, Ontario
Exceptional opportunity to own a 2-storey industrial condominium, offering approximately 1,838 sqft. This unit features: 12 ft clear height, two separate water meters, 2 roughed-in washrooms, Oversized windows, a glass **drive-in door, which can function as either a window feature or operational access, 5 parking spots - 2 in the front, 2 in the back, and 1 on the side. Located in a high-demand area with flexible E1 zoning. (id:47351)
502 - 1037 The Queensway
Toronto, Ontario
Welcome to Verge Condos at 1037 The Queensway. This bright and functional 2-bedroom plus den suite with desirable south exposure and lake views. Extremely practical layout with floor-to-ceiling windows offering abundant natural light and pot lights throughout. Modern upgraded kitchen with quality finishes and integrated appliances. Versatile den ideal for home office or additional living space. Private balcony with unobstructed views of Lake Ontario. Well-managed, modern building with an exceptional suite of lifestyle amenities, including 24-hour concierge, fitness and yoga studios, co-working lounges, party/cocktail rooms, parcel room, and expansive outdoor terraces with BBQs, lounge areas. Convenient South Etobicoke location with easy access to Gardiner Expressway, QEW and Hwy 427, TTC transit, and nearby Go Stations. Close to major retail, restaurants, parks, waterfront trails, and downtown Toronto. (id:47351)
213 - 858 Dupont Street
Toronto, Ontario
Welcome to The Dupont, a newly built Tridel community located in the vibrant Dupont cultural corridor, offering modern design, quality finishes, and an elevated urban lifestyle. The featured unit is a thoughtfully laid out 1 bedroom plus den with 2 full bathrooms, ideal for professionals or couples needing flexible work-from-home space. Residents enjoy being surrounded by cafés, restaurants, shops, and everyday essentials, with easy access to nearby subway and transit options for seamless commuting. The building features over 16,000 square feet of premium indoor and outdoor amenities, including an outdoor swimming pool, BBQ areas, fireside lounges, a fully equipped fitness centre, yoga studio, sauna and steam rooms, plus stylish social spaces such as a party room, games room, and children's play area - delivering comfort, convenience, and lifestyle all in one address. (id:47351)
700 Serafini Crescent
Milton, Ontario
Welcome to 700 Serafini Crescent, an exceptional Coscorp-built home in the highly sought-after Willmott neighbourhood. This home offers over 4300sqft of total living space and sits on a premium corner lot with outstanding curb appeal. A great-sized backyard awaits you offering a pergola and shed for both relaxation and storage.There is room for everyone in this 4+2 bedroom and 5 total bathroom home. Designed with families in mind, the bonus 3 full upper bathrooms provide everyday convenience and peace of mind. Your spacious primary retreat comes with a luxurious 5-piece ensuite and large walk-in closet. Everything was thoughtfully designed for comfort and functionality.This corner lot maximizes natural light with expansive windows providing sun-filled living spaces throughout. The bright main floor is ideal for everyday living and entertaining, showcasing hardwood flooring, a formal dining room, an additional living space, and a striking hardwood winding staircase complete with black metal spindles. The spacious kitchen features stainless steel appliances (pre-wired for a gas range), ample cabinetry, pantry, and a cozy breakfast area.The double-car garage features interior access to the mudroom/laundry, complemented by a separate side entrance for added convenience and flexibility. Your professionally finished basement showcases two additional bedrooms, a full bathroom and a versatile recreation area; perfect for extended family, guests, or a home office.Key mechanical upgrades include a new furnace and air conditioner (2025), delivering peace of mind and energy efficiency. Situated steps away from the Milton Sports Centre where you'll find parks, trails & a splash pad, this location also offers top-rated schools, close proximity to the hospital, shopping and dining options. This is a rare opportunity to own this spacious, well-appointed family home in a prime Milton location. (id:47351)
557 The Kingsway
Toronto, Ontario
Absolutely Stunning Renovations, Top To Bottom, Modern, Open Concept, Huge Lot 67.67X139.81Feet, New Hardwood Floors, Walk-Out To Deck & Private Treed Backyard, Bright Open Kitchen, Stunning Marble Countertops, Beautiful Oak Stairs & Custom Wrought Iron Railing, Marble And Porcelain Floors. Large Rec Room With Gas Fireplace, Broadloom, Many Oversized Windows, New Furnace, Fabulous Location. Rec & Games Room. Close To Great Schools, Parks, Highways. (id:47351)
