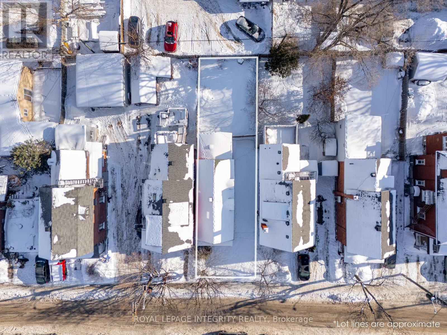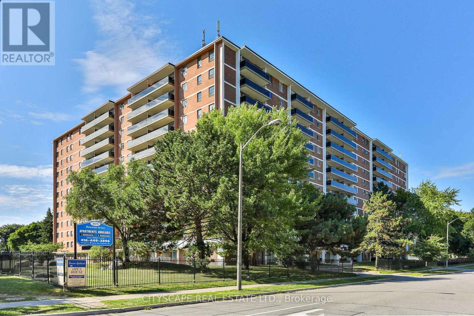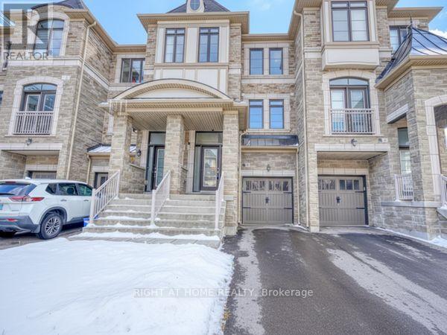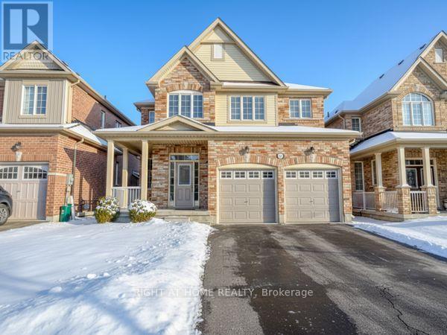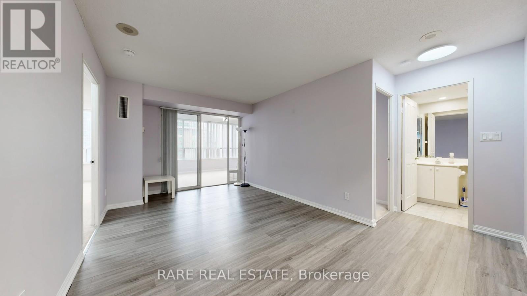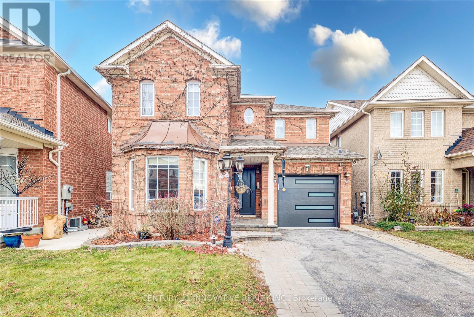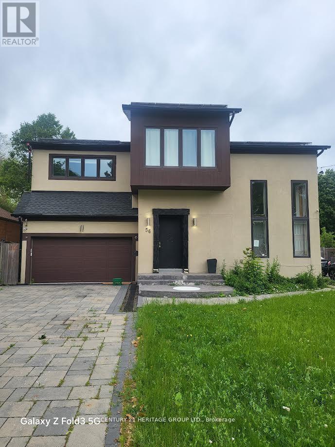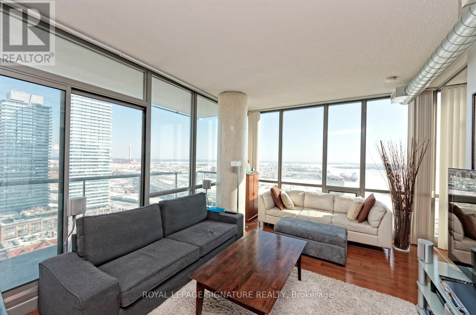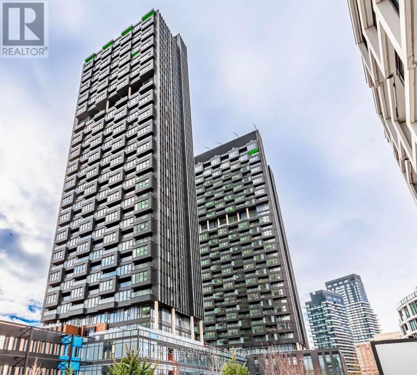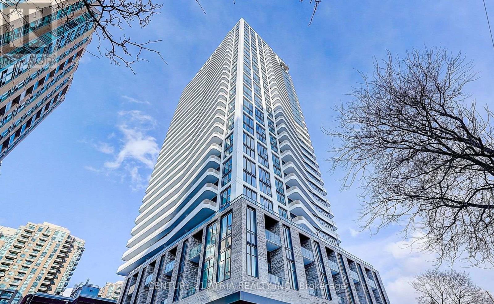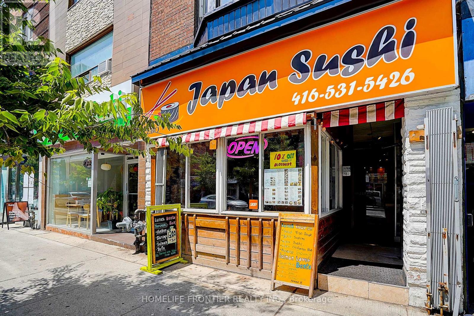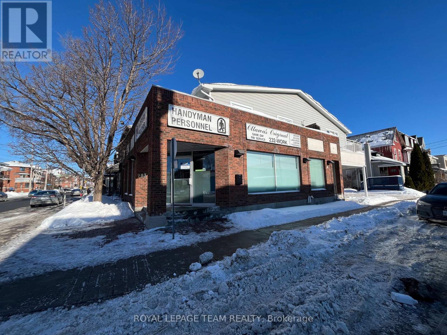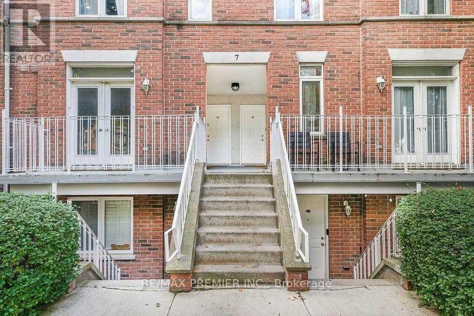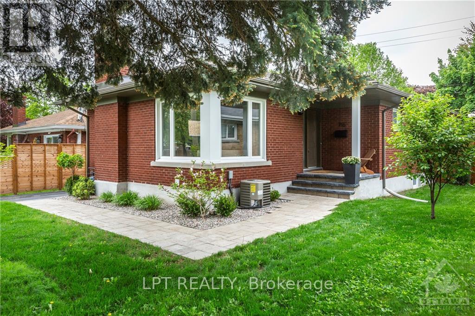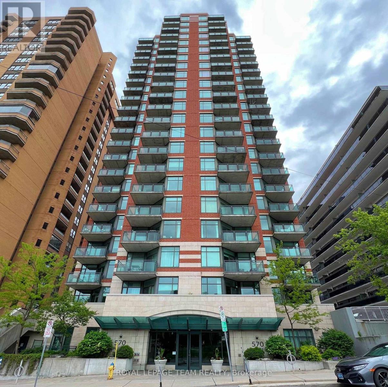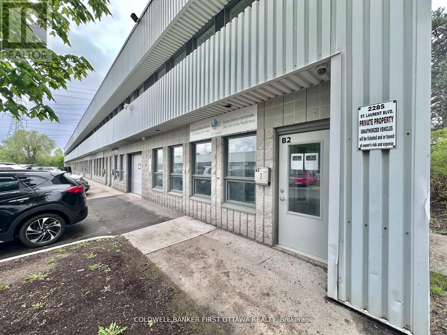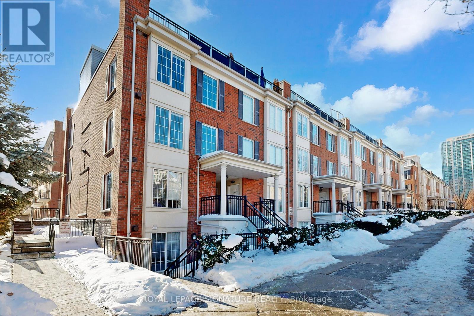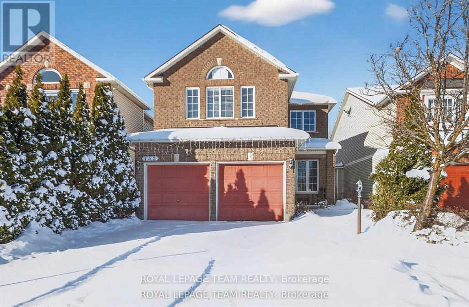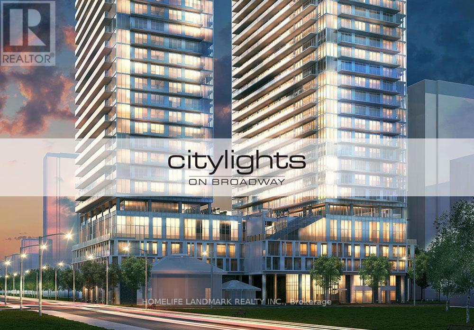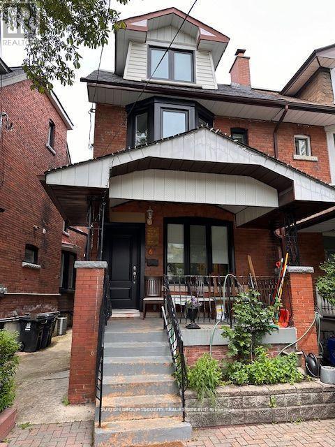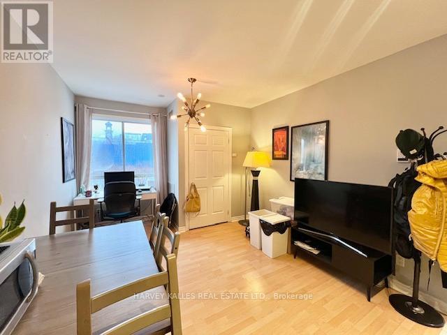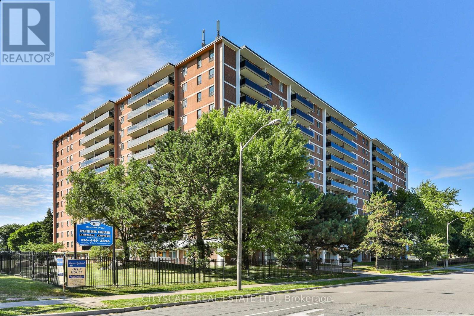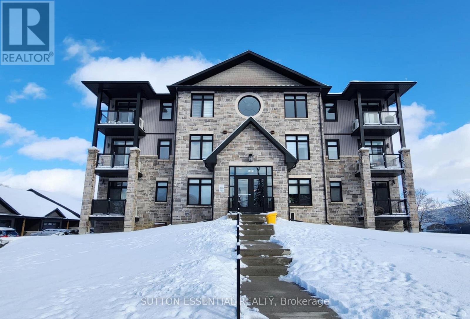17 Arthur Street
Ottawa, Ontario
Build your dream home or a multi-unit investment property in one of Ottawa's most dynamic and rapidly evolving neighbourhoods. Ideally located just steps to LeBreton Flats, home to Ottawa's most exciting festivals and summer events, vibrant Chinatown with its renowned dining scene, the LRT for effortless commuting, and Little Italy, known for its lively patios, restaurants, and cocktail bars.This prime infill lot offers unbeatable walkability to transit, restaurants, shops, and everyday amenities, with quick access to downtown and surrounding neighbourhoods. Zoned R4UD, the property presents excellent redevelopment potential in a high-demand area experiencing significant growth. Buyer to verify zoning, permitted uses and development potential. (id:47351)
104 - 105 Rowena Drive
Toronto, Ontario
Live across the Parkway Mall. Spacious, bright, clean units with open dining area and large balconies. Newly painted in neutral colors with refinished floors. Newer counter tops and appliances in kitchen, plenty of storage and closet space. New tiles in hallways and kitchen. On site laundry. Cable and internet ready. Professionally landscaped grounds. Video controlled lobby and intercom system for added security. Property Management for added convenience. Fridge, Stove, Existing Elf's, Pet Friendly, Wall A/C allowed Close to schools, shopping and churches, library, TTC outside your door, 401 and DVP a short distances. Well Equipped Laundry Room on-site*Pictures might be of similar unit* (id:47351)
53 Sandwell Street
Vaughan, Ontario
Presenting a Stunning, one-of-a-Kind 4-bedroom, 4-bathroom Freehold Townhome in the Highly Sought-After Vellore Village with No Maintenance Fees. This bright and spacious home offers approximately 2,000 sq. ft of beautifully upgraded living space, featuring 9-foot ceilings on the main floor and an updated kitchen complete with granite countertops, a breakfast bar, and a large eat-in area. The open-concept layout seamlessly connects the kitchen and family room, with a walkout to the deck perfect for relaxing or entertaining. The home has been freshly painted throughout, and includes a solid wood staircase with elegant wrought iron pickets. The primary bedroom is generously sized and includes a walk-in closet, while the upper-level laundry adds everyday convenience. The fully finished walkout basement includes a 4th bedroom with a private 3-piece ensuite, ideal for Leasing out, guests or extended family. There's also extra space for an additional laundry setup in the utility room. Ideally located just minutes from excellent schools, parks, shopping, the new Cortellucci Vaughan Hospital, and Highway 400, this home offers unmatched convenience in a prime location. Truly move-in ready, this is a rare opportunity you won't want to miss. New Air Conditioner (2025) (id:47351)
17 Mercury Avenue
Georgina, Ontario
Fantastic Location! Very Bright and spacious 4-bedroom Home in the Sought-after Community of Simcoe Landing, featuring no front walkway. The open-concept main level offers generous principal rooms, 9-foot ceilings, and a wood staircase with iron pickets-perfect for a growing family. Enjoy a gas fireplace in the large family room, laminate flooring throughout, and a grand open-to-above foyer. Convenient Main-floor laundry. The untouched basement provides endless potential for customization. Ideally located close to shopping, schools, parks, and Hwy 404. *** Bonus: Buyer Receives a 5-Piece Appliance Package Valued at $6,500 if Sold Firm Before February 28, 2026.*** (id:47351)
1803 - 88 Corporate Drive
Toronto, Ontario
Make no compromises at 88 Corporate Drive. This unit features an expansive floor plan with over 1,000 square feet of sun-soaked interior space. Two extra large bedrooms plus a solarium that can be used as a third bedroom or office. Club house amenities including concierge, swimming pool, gym, games room, party room, squash court, bowling lanes and much more! Ultra convenient location steps to Scarborough Town Centre, WalMart, Restaurants, Shops and much more. Minutes to TTC and Hwy 401. (id:47351)
Walkout Basement - 53 Angier Crescent
Ajax, Ontario
Fully Upgraded 2-Bedroom Walkout Basement on Premium Ravine Lot - South Ajax, Beautiful, well-kept 2-bedroom detached home situated on a premium ravine lot with no rear neighbors, located in a highly sought-after, family-friendly neighborhood in South Ajax. situated on a private ravine backyard with interlocking. Enjoy seamless indoor-outdoor living. Close to top-rated elementary and high schools, just 5 minutes to Lakeridge Health Ajax Pickering Hospital, and approximately 1.5 km to lakefront parks and scenic trails. A rare opportunity in an excellent location-a must see Rental Options & Terms Walk out Full Basement Two Bedrooms and one washroom - $1800 Walkout Half basement one Bedroom and One washroom - $1200 Utilities will be set according to area and family size. Main Floor Only (3 Bedrooms) Basement not included Utilities: 70% of total cost Full House (Including Finished Basement) - $3,800/month The basement includes 2 bedrooms, 2 recreation rooms, and a full washroom House with Partial Basement - $3,300/month Includes 1 basement bedroom + recreation room Utilities: 70% of total cost (id:47351)
56 Martindale Road
Toronto, Ontario
Being Sold in As Is Condition. Upper Bluffs Home On a Large Premium Lot (52X182) In The Cliffcrest Neighborhood. This Detached House Has A Large Eat-In Kitchen, Hardwood Throughout The Main Floor, Detached Garage And Parking For 6 Cars. Walking Distance to TTC, Go Train, Close To Bluffs Lake, RH King + Other Great Schools.All measurements, square footage, and tax information are approximate and should be independently verified by the buyer and buyers agent. (id:47351)
2504 - 33 Mill Street
Toronto, Ontario
Welcome to this bright and spacious 2-bedroom, 2-bathroom corner suite in the heart of the Distillery District! Perched on the 25th floor, this sun-filled unit offers sweeping views of Lake Ontario and the historic cobblestone streets below. The open-concept living space features floor-to-ceiling windows, a modern kitchen with granite counters, and two walkouts to a private balcony where you can take in the city skyline. With an ideal split-bedroom layout and contemporary finishes throughout, this condo combines comfort and style in one of Toronto's most vibrant neighbourhoods. (id:47351)
2915 - 1 Quarrington Lane
Toronto, Ontario
Welcome To 1 Quarrington Ln, A Brand New, Never Lived In Two Bedroom, Two Bathroom Condo In AHighly Desirable Neighbourhood. This Modern Suite Offers a Bright Open Concept Living AndDining Area With High Ceilings And Carpet Free Flooring Throughout. Oversized Floor To CeilingWindows Fill The Home With Natural Sunlight Creating An Inviting And Spacious Atmosphere WhileEnjoying Breathtaking Views. The Contemporary Kitchen Features Modern Appliances, SleekCountertop, And A Stylish Backsplash. Both Bedrooms Are Generously Sized With Ample ClosestSpace. Premium Amenities Include 24hr Concierge, Gym And A Newly Built Condo Community. IdeallyLocated With Quick Access To DVP, Highway 404, Eglinton Crosstown LRT And Multiple TTC Ruotes.Minutes Away From Shops At Don Mills, Aga Khan Museum, As Well As Parks, Schools, Grocery AndRestaurants. Includes Locker And Parking! (id:47351)
1708 - 36 Olive Avenue
Toronto, Ontario
Welcome to the Brand-New East Facing Corner 2bed Suite at Olive Residences. Bright and sunfilled with South andEast views. Be the first to live in this stunning 2-bedroom offering beautiful natural light through floor-to-ceilingwindows. 9 ft ceiling. This modern suite features upgraded engineered hardwood floors, an open-concept layout, anda private big balcony.The kitchen is enhanced with an upgraded quartz backsplash and premium integratedappliances, while bathrooms include upgraded finishes for a polished, spa-like feel.Located just steps from FinchStation with a Transit Score of 100, Residents enjoy approximately 11,000 square feet of meticulously designedindoor and outdoor amenity space, including a private catering kitchen, social lounge, collaboration and meetingareas, fitness and yoga studios, children's playroom, virtual sports room, and expansive outdoor terraces. surroundedby top dining, Metro, H-Mart, and excellent schools. Window covering is installed. High speed internet is included (id:47351)
482 Bloor Street W
Toronto, Ontario
High-performing and well-established sushi restaurant available for sale in a prime location near Yonge & Bathurst. Weekly sales of approximately $20,000 with a solid customer base and steady traffic. LLBO-eligible with 40 seats, 3 washrooms, and 1 parking space. Base rent (TMI Included) $6090.00 with 5 years on the lease plus 5-year renewal option. Ideal opportunity for an experienced operator or investor seeking a stable business with strong cash flow. (id:47351)
A - 201 Rochester Street
Ottawa, Ontario
Welcome to this bright and generously sized 1-bedroom apartment in one of Ottawa's most vibrant neighbourhoods. Located just steps from Preston Street and the heart of Little Italy, you'll enjoy unbeatable access to popular restaurants, cafés, shops, and everyday conveniences. The unit offers a spacious living and dining area filled with natural light, a bright kitchen and bathroom, and a large bedroom with great layout potential. Step outside to your oversized private balcony/terrace-perfect for relaxing, entertaining, or enjoying warm summer evenings. With easy access to transit, parks, and downtown, this apartment delivers outstanding value, space, and location in a highly sought-after community. (id:47351)
708 - 7 Sudbury Street
Toronto, Ontario
Recently Renovated 3-Bedroom Residence in King West Village. This refined condominium offers elevated downtown living in one of Toronto's most prestigious and vibrant neighbourhoods. Featuring three well-proportioned bedrooms, the thoughtfully renovated interior blends modern finishes with timeless appeal, ideal for professionals or those seeking a sophisticated urban lifestyle. Unmatched location in King West Village, steps to acclaimed dining, boutique shopping, cultural venues, and entertainment. TTC at your doorstep ensures effortless connectivity throughout the city. A rare opportunity to secure a polished residence in a premier downtown address. (id:47351)
716 Chapman Boulevard
Ottawa, Ontario
Welcome to 716 Chapman Blvd located in sought after Elmvale Acres! Beautifully renovated throughout in 2017/2018 with new windows, doors, roof, soffits and fascia, kitchen with quartz counter tops and stainless steel appliances, renovated bathrooms, and new driveway. Enjoy even more space in the bright and fully finished basement with a spacious rec room, bedroom, ample storage another full bathroom! The detached 1 car garage is extra wide and offers additional storage space. The fenced backyard offers great space to play and entertain. Oversized deck well landscaped and play structure. Amazing central location close to shopping, dining, hospitals, and fantastic schools. (id:47351)
2002 - 570 Laurier Avenue W
Ottawa, Ontario
Perched high above the city on the 20th floor of The Laurier, this thoughtfully designed 2-bedroom, 2-bathroom residence offers a refined urban lifestyle with unforgettable views. Large windows frame sweeping vistas of the Ottawa River and Gatineau Hills, flooding the space with natural light and creating an ever-changing backdrop from sunrise to sunset.The layout is both functional and inviting, with an open-concept living and dining area that seamlessly connects to a private balcony - perfect for morning coffee or winding down at the end of the day. The kitchen is designed for everyday ease, featuring granite countertops and ample storage.The primary suite is a standout, offering corner windows, a walk-in closet, and a private ensuite for added comfort and privacy. A well-proportioned second bedroom provides flexibility for guests, a home office, or both, with a full main bathroom conveniently nearby. In-unit laundry, a storage locker, and parking complete the package.Residents of The Laurier enjoy access to premium amenities, including a fitness centre, lap pool, outdoor terrace, and guest suites. Located in the heart of West Centretown, you're just steps from shops, cafés, transit, green spaces, and some of Ottawa's most iconic destinations, Lebreton Flats, the Rideau Canal, and Parliament Hill all within easy reach.An opportunity to enjoy elevated city living in one of Ottawa's most connected neighbourhoods. (id:47351)
B2 - 2285 St Laurent Boulevard
Ottawa, Ontario
Discover the perfect workspace for your business at 2285 St. Laurent Blvd, Unit B2! This 1,000 sq. ft. commercial office space is now available for lease in a highly sought-after location, ideal for professionals, startups, or small businesses. The space comes with all utilities included, ensuring no hidden costs and one simple monthly payment, along with a dedicated parking spot for added convenience. Designed to be modern and move-in ready, it offers a blank canvas to customize to your brands needs. Located in a prime area with easy access to amenities, dining, and transit options, this space is perfect for long-term growth. A minimum 3-year lease is preferred, making it an excellent solution for businesses looking to establish themselves in a dynamic and accessible location. (id:47351)
1563 - 5 Everson Drive
Toronto, Ontario
Welcome to 5 Everton Drive, North York!*** All the Utilities are Included***Well-maintained Corner Unit stacked townhouse located in a quiet, family-friendly complex Within The Avondale Park Community. This bright and functional home features spacious principal rooms, abundant natural light, and a practical layout ideal for everyday living. Open-concept living and dining areas provide a warm and inviting space, while the kitchen offers ample cabinetry and workspace. Comfortable 2Bedroom + Den, perfect for a Home Office and a bathroom complete the main levels. Enjoy private outdoor space with 2 Exclusive Private Terrace At The Front And Back Of Your Home Where You Can Enjoy Your Morning Coffee In Your Front Terrace & Barbeque In Your Backyard and the convenience of low-maintenance living. Ideally situated close to schools, parks, shopping, public transit, and major highways. Perfect for growing families seeking a well-located North York home. (id:47351)
106 - 19 Rosebank Drive
Toronto, Ontario
Amazing Opportunity in a prime Location. This sun Filled Town home is prefect for investors or first time home buyers ready to move in. Modern Kitchen with Quartz counter-tops, back Splash and bay window. Underground Parking spaces with direct access from the basement. Freshly Painted throughout. Experience Unmatched convenience with the TTC just steps away, Close proximity to schools, centennial College, UoFT, Scarborough Town Centre, shopping, Banks highway 401, and the public library. (id:47351)
135 Stoneway Drive
Ottawa, Ontario
Welcome to an elegant and exceptionally maintained residence in sought-after Barrhaven East/Davidson Heights. Offering four bedrooms, four bathrooms, and thoughtfully designed living spaces, this home provides a refined rental experience in a premier family community. The main floor features a spacious family room with a cozy fireplace, ideal for relaxing evenings, along with a separate dining and living area-perfect for hosting gatherings or enjoying quiet family meals. The large eat-in kitchen is the heart of the home, offering abundant counter space, a generous island, andstainless steel appliances to make meal prep a breeze. Upstairs, the primary suite impresses with its vaulted ceiling, two closets (including a walk-in), and a private 4-piece ensuite bathroom with a relaxing soaker tub. Three additional bedrooms provide plenty of space for a growing family, guests, or a home office. The lower level offers exceptional flexibility, featuring a wet bar, a 2-piece bathroom, a double-sided fireplace, and room for an office or possible 5th bedroom. A spacious rec room area provides endless possibilities-movie nights, a home gym, playroom, or hobby space.Situated in a convenient and family-friendly location, this home is close to top-rated schools, parks, shopping, transit, and everyday amenities. It's the perfect place for families seeking comfort, convenience, and community. A truly wonderful home in a fantastic neighbourhood-don't miss your chance to make it yours! Flooring: Hardwood, Flooring: Laminate. (id:47351)
1803 - 99 Broadway Avenue
Toronto, Ontario
LOCATION LOCATION! 5 min to TTC/LRT and endless restaurants and shops! Yonge And Eglinton's Best Value! Spacious sun filled 2bed,2bath Corner unit with 695 Sqft with LOCKER. Functional Layout W/Spacing. Master Bedrooms W/Ensuite Bath + W/O Balcony. Modern Design Kitchen, Open Concept W/S/S Appliances. Architecturally Stunning, Professionally Designed Amenities, & Breathtaking Interior Designs. (id:47351)
Upper - 6 Rusholme Park Crescent
Toronto, Ontario
Beautifully renovated 3 bedroom apartment in the heart of Little Portugal. TTC streetcar at your doorstep. Access to all trendy cafes, restaurants and shopping that College St & Dundas St West has to offer. Located on a tree lined quiet crescent tucked away between College St & Dundas St West. (id:47351)
5 - 409 College Street
Toronto, Ontario
Gorgeous, newly renovated 2-bedroom suite designed with the urban professional in mind. Situated in a modern, boutique 6-unit corner building at College & Lippincott, this top-floor residence offers sun-filled living with floor-to-ceiling wraparound windows, soaring ceilings, and stylish new vinyl plank flooring throughout. The open-concept kitchen, living, and dining area is perfect for entertaining and features ample cabinetry, fridge, oven, and dishwasher. Enjoy individual temperature control with A/C and heat, generous storage including multiple hall closets and double closets in each bedroom, and on-site laundry in a secure, professionally managed building. Live at the centre of it all-steps to Little Italy, Kensington Market, College Street cafés, restaurants, shops, TTC, U of T, and Toronto's major teaching hospitals. A truly walkable lifestyle with a100% Walk & Transit Score. ** Hydro & gas are separately metered paid by Tenant (id:47351)
707 - 105 Rowena Drive
Toronto, Ontario
Live across the Parkway Mall. Spacious, bright, clean units with open dining area and large balconies. Newly painted in neutral colors with refinished floors. Newer counter tops and appliances in kitchen, plenty of storage and closet space. New tiles in hallways and kitchen. On site laundry. Cable and internet ready. Professionally landscaped grounds. Video controlled lobby and intercom system for added security. Property Management for added convenience. Fridge, Stove, Existing Elf's, Pet Friendly, Wall A/C allowed Close to schools, shopping and churches, library, TTC outside your door, 401 and DVP a short distances. Well Equipped Laundry Room on-site*Pictures might be of similar unit* (id:47351)
102 - 1109 Millwood Avenue
Brockville, Ontario
The right time is now to start living conveniently! Enjoy peace of mind when you opt to live in a condo - go on that vacation knowing your home is secure. 1109 Millwood is in a great location, close to many stores, restaurants, recreation and St. Lawrence College. This building boasts underground parking included in the purchase of the condo unit, where you can utilize the elevator to the main floor to reach your unit. There is plenty of visitor parking outdoors, a designated balcony for each unit with plenty of space for your patio furniture. Unit 102 has two bedrooms, a main 4PC bathroom as well as an ensuite with the "extras" - tiled shower with rainfall shower head and corner seat, heated towel bar and lighted mirror. The kitchen is open to the living and dining areas making the unit feel even more spacious, and the upgrades are beautiful. The Heritage Kitchen cabinetry installed in 2019 is just the start - from lighting, to the 6ft island with waterfall counters, induction stove top, wall oven and microwave, dishwasher, tiled backsplash, you will love it all. If you have hesitated with your decision on condo living, this is your sign to hesitate no more - make sure to view it in person! (id:47351)
