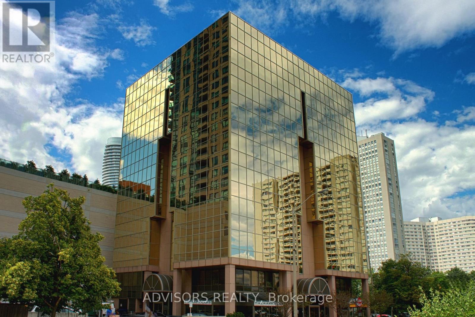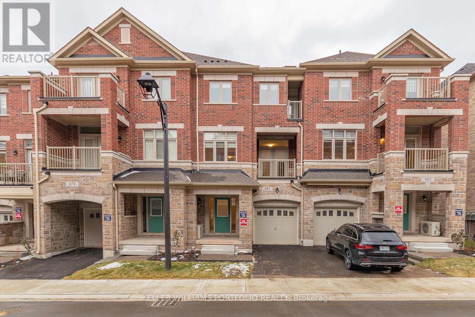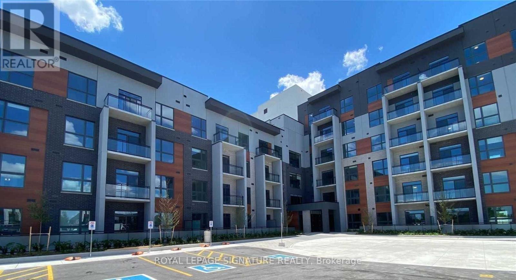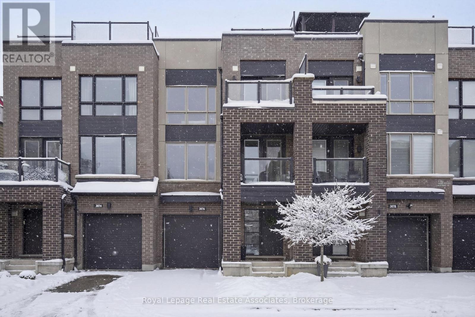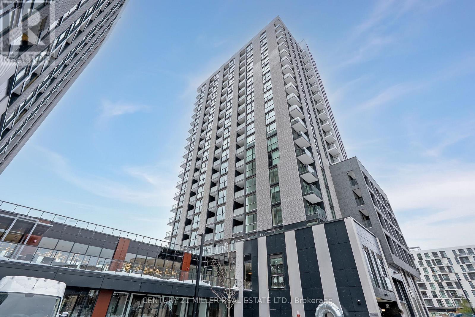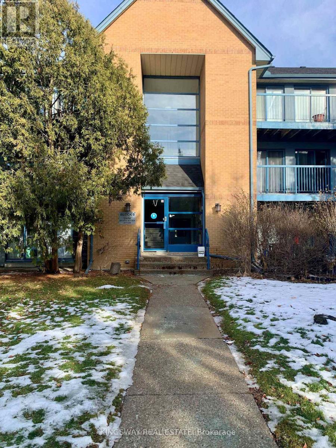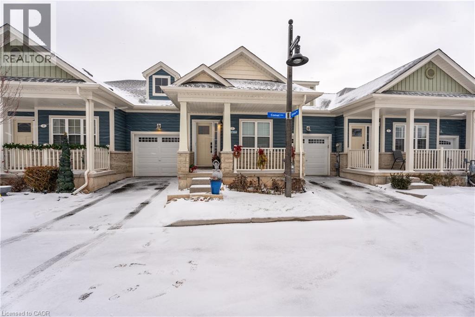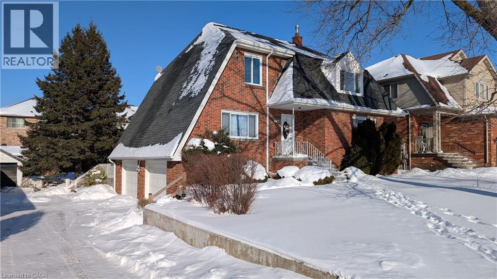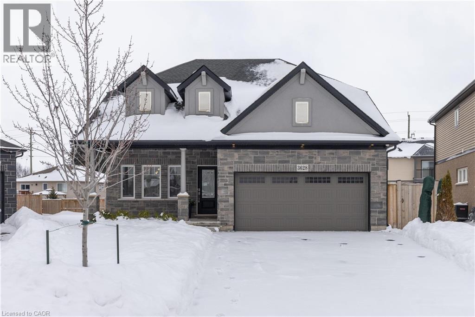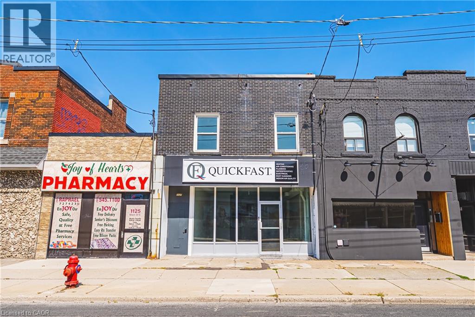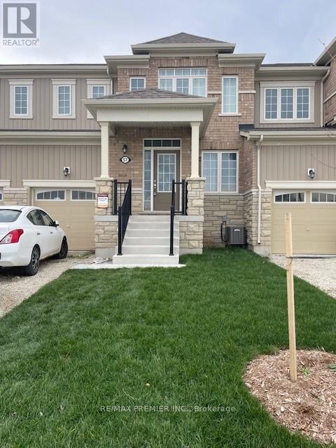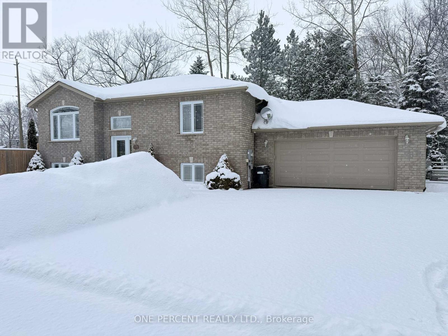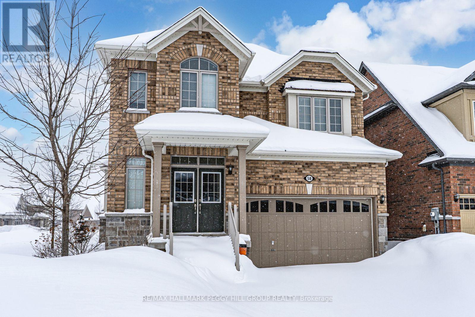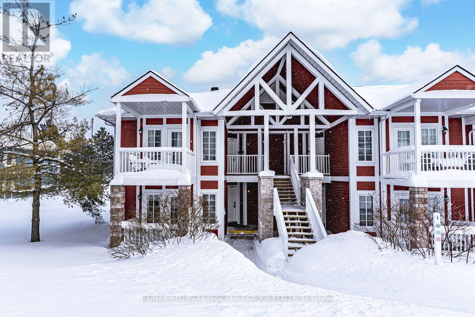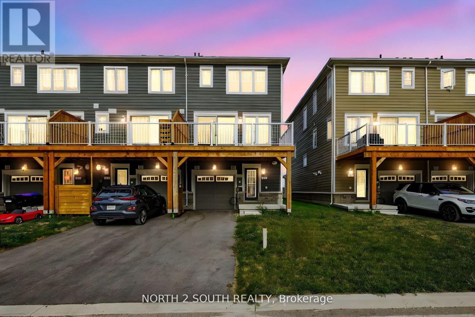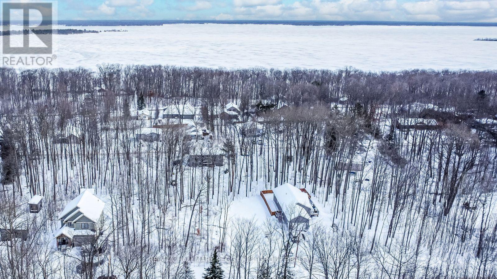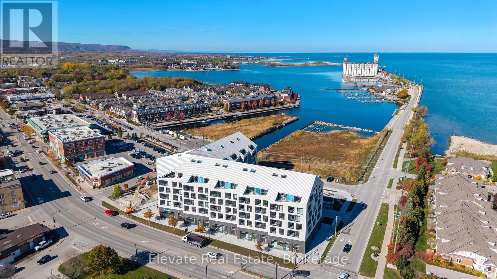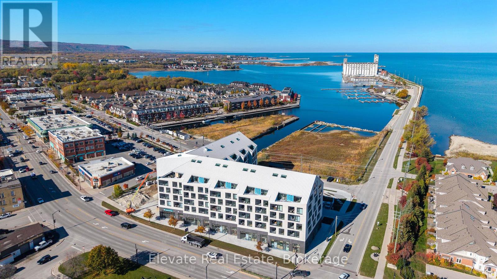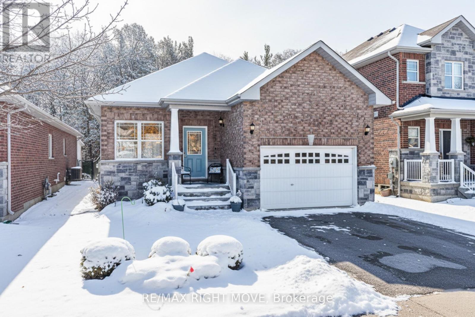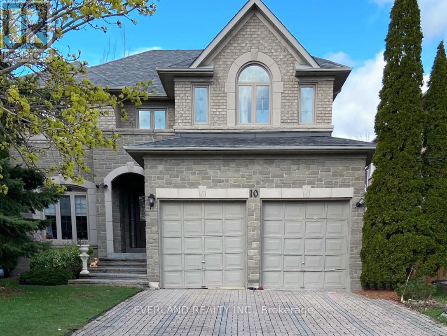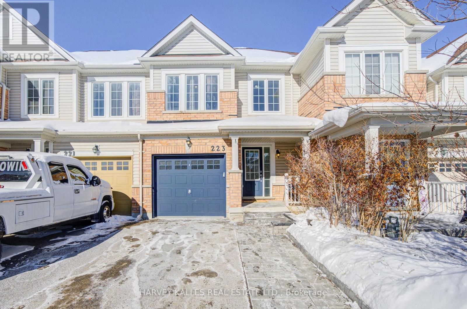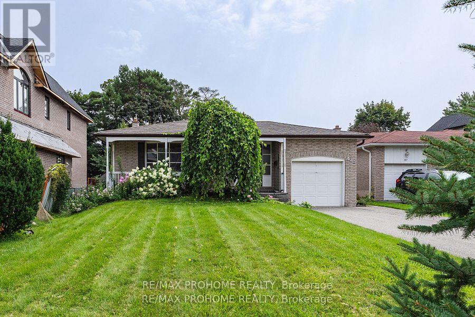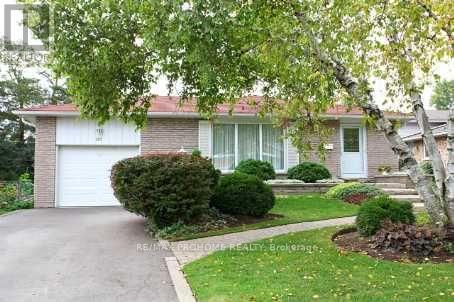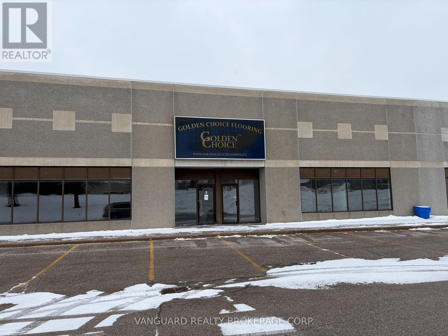416a - 3660 Hurontario Street
Mississauga, Ontario
This single office space is graced with expansive windows, offering an unobstructed and captivating street view. Situated within a meticulously maintained, professionally owned, and managed 10-storey office building, this location finds itself strategically positioned in the heart of the bustling Mississauga City Centre area. The proximity to the renowned Square One Shopping Centre, as well as convenient access to Highways 403 and QEW, ensures both business efficiency and accessibility. Additionally, being near the city center gives a substantial SEO boost when users search for terms like "x in Mississauga" on Google. For your convenience, both underground and street-level parking options are at your disposal. Experience the perfect blend of functionality, convenience, and a vibrant city atmosphere in this exceptional office space. **EXTRAS** Bell Gigabit Fibe Internet Available for Only $25/Month (id:47351)
481 Manhattan Common
Oakville, Ontario
Gorgeous 3 Bedroom Townhouse In Desirable North Oakville. Open Concept Main Floor, Ensuite Master Bath, Kitchen Island With Breakfast Bar, Granite Countertop, Walk Out South Facing Balcony, Laminate Flooring, And 1 Garage Parking And Driveway. Minutes To 403/407/Qew Shopping Centers And Hospital Minutes Away. W/O To Balcony From Living Rm (id:47351)
112 - 95 Dundas Street W
Oakville, Ontario
Luxury 1 Bed + Den Condo at Mattamy's 5North low rise building, 9 Ft Ceilings And Premium Upgrades Incl. S/S Appliances; Contemporary Island; Engineered Hardwood Floors; Keyless Entry, W/O To Private Balcony; Ensuite Laundry; privacy door (from Bed room) to the upgraded washroom. Enjoy Fitness Studio & Social Lounge, Outdoor Rooftop With Bbq ,Visitor Park; easy access to Highways, Hospital, Oakville Go & Shopping. (id:47351)
3076 Cascade Common
Oakville, Ontario
Welcome to 3076 Cascade Common, a beautifully upgraded 2-bedroom, 3-storey townhome located in Oakville's desirable Joshua Meadows community. Offering approximately 1,310 sq ft of living space plus an estimated 412 sq ft private rooftop terrace, this home is perfect for entertaining or relaxing with prime south and west-facing views. The main level features 9 ft ceilings with pot lights on dimmers and a seamless flow from the modern kitchen to the dining and living areas. The kitchen boasts stainless steel appliances, a large island with built-in sink and seating, quartz countertops, under-cabinet lighting, and a glass tile backsplash, and offers a walkout to a private balcony - ideal for morning coffee or evening unwinding. The living area is complete with an electric fireplace finished in modern concrete. Additional highlights include $47,000 in builder upgrades upon construction (2017), such as premium hand-scraped solid white oak hardwood floors with an elegant cashmere finish throughout, upgraded stairway spindles, and thoughtful design touches that elevate the home's style and comfort. The private rooftop terrace is a true retreat, featuring gas and water hookups for BBQs, outdoor dining, and gardening. Enjoy the quiet setting within walking distance to parks, shops, and local amenities. William Rose Park is just steps away, offering tennis, pickleball, baseball, splash pad, and more. Conveniently close to trails, restaurants, GO Transit, and Oakville Trafalgar Memorial Hospital. Monthly POTL fees of $64.67 cover road maintenance and garbage removal. Don't miss this opportunity to own a stylish, well-maintained home in one of Oakville's most sought-after neighbourhoods - Joshua Meadows! (id:47351)
1202 - 3079 Trafalgar Road
Oakville, Ontario
Beautiful brand-new 2-bedroom, 2-bathroom corner suite in the highly sought-after uptown North Oak at Oakvillage. This modern condo unit offers a bright and spacious open-concept layout with 9-foot ceilings and floor-to-ceiling windows that allows nature flight flood the space. Both the bedrooms enjoy unobstructed city views. The modern kitchen is thoughtfully designed for both style and function, complemented by a sun-filled living area. Located in the new developed Trafalgar and Dundas area, close to Oakville Trafalgar Memorial Hospital, easy access to major highways (401, 407, QEW and 403), and minutes to schools and library. Ideal for a young family who enjoys modern convenience in Oakville. (id:47351)
922 - 95 Trailwood Drive
Mississauga, Ontario
Well-kept and sun-filled 2-bedroom, 2-bath townhome located in a peaceful mid-rise complex inthe heart of Mississauga. Features a functional open layout with distinct living and diningspaces, an updated kitchen with stone counters and breakfast seating, and laminate flooringthroughout. Split-bedroom design offers added privacy, complemented by in-suite laundry and agenerous balcony with storage and BBQ allowance. One owned parking space included. Close totransit, upcoming LRT, major highways, schools, and Square One. Move-in ready and ideal forprofessionals, couples, or small families. Includes stainless steel appliances, washer/dryer,internet, water, and cable. (id:47351)
7 Comet Lane
Crystal Beach, Ontario
Welcome to 7 Comet Lane in the heart of Crystal Beach! This stunning 1,165 sq. ft. freehold townhouse bungalow offers the perfect combination of comfort, style, and convenience. Featuring 2 spacious bedrooms and 2 bathrooms, this home is designed for easy living with some condo-style amenities such as a community center, pool and a pickle ball/tennis court. Step inside to discover a bright and open layout with a beautiful kitchen that boasts crown moulding, quartz countertops, stainless steel appliances, island and a pantry. The master bedroom is a serene retreat with a walk-in closet and a private 3-piece ensuite. Additional features include a dedicated laundry room, inside entry to the garage, and a covered front porch perfect for relaxing outdoors. Enjoy maintenance-free living just steps from the lake and a short walk to beaches, charming shops, farmer's markets, local restaurants and approx. 20min to QEW & Peace Bridge. Whether youre looking for a peaceful retreat or an active lifestyle by the water, this home has it all. (id:47351)
250 Highland Road W Unit# 2
Stoney Creek, Ontario
Welcome to 250 Highland Road W, nestled in the sought-after Leckie Park neighbourhood of Stoney Creek. This well-cared-for detached home features 3 bedrooms and spacious two-storey living, set on a generously sized lot. Enjoy a family-friendly location close to parks, schools, and everyday amenities, with easy access to major commuter routes. Available for a 12-month lease. Tenant to pay utilities+HWT Heater. (id:47351)
3628 Allen Trail
Ridgeway, Ontario
ABSOLUTE SHOWSTOPPER! This gorgeous home is loaded with upgrades throughout. Quality built by Mountainview Homes and offering over 2100 sqft of finished living space with 3 bedrooms, 2.5 bathrooms and an oversized double car garage on a premium pie shaped lot. Main floor features 9’ ceilings throughout, beautiful hardwood floors, porcelain tiles and a stunning kitchen with island and quartz countertops and upgraded cabinetry with crown moulding. Upgraded laundry room with side by side washer & dryer and laundry tub plus side door access to the exterior. Over sized primary suite on the main floor with walk-in closet and beautiful walk-in tiled shower with double quartz vanity. Second floor offers loft/office/den space, 2 bedrooms and 4-piece bath with soaker tub & tiled surround. Basement level is unfinished and awaiting your creative finishes plus rough-in for 3-piece bath. Additional upgrades include: 12’ x 20’ covered rear patio, upgraded windows throughout, 200 amp service, upgraded pot lights, oak staircase, cathedral ceilings, oversized sliding door to your rear yard. Awesome location just steps from downtown Ridgeway, walking distance to shops, restaurants, pharmacy and other amenities. Convenient location near schools and recreation trails and 5 minute drive to the pristine sands of Crystal Beach. (id:47351)
1127 Main Street E
Hamilton, Ontario
Prime Opportunity on Hamilton's Future LRT Route! Discover this professionally renovated mixed-use gem in a high-traffic hotspot, perfectlypositioned for growth along Hamilton's upcoming LRT line. This 2-storey building blends commercial versatility with residential appeal, offering 3 levels of turnkey potential for investors or owner-occupiers. **Commercial Space (Main Floor & Basement):** The 1,000 sq ft main floor is a blank canvas for retail, food service, or office use, featuring forced air HVAC with 3 tons of AC, HRV for fresh air, and plumbing rough-ins for flexible layouts. Electrical is install-ready for your needs. Descend to the expansive basement with tall ceilings, ductless heat pump, 2 public washrooms, a staff area with kitchen rough-ins, and a full 4-piece bath-ideal for additional income via separate entrance. New gas/electric HVAC, HRV, and 2 hot water tanks serve these levels seamlessly. **Residential Upper Unit:** Bright and open-concept 2-bedroom suite boasts its own forced air furnace, AC, HRV, and tankless hot water heater for efficiency. Access via new staircase and balcony, with separate street entrance for privacy. **Upgrades & Utilities:** Fully modernized with new plumbing, electrical (200-amp service, option for 346/600-voltequipment), insulation in walls/ceilings, exterior doors, and storefront glass windows. Fire-rated construction, interconnected smoke alarms. 2gas meters (1 main/basement, 1 upper), 1 water meter, 1 electrical meter with separate panels and smart monitoring. New everything ensure slow maintenance. **Parking & Access:** Space for 2 cars (1 main, 1 upper) plus nearby lot options. Separate entrances enhance functionality-storefront for commercial, street for residential. Priced for savvy buyers, this property promises strong ROI in a booming area. Don't miss out-schedule a viewing today! (id:47351)
57 Union Boulevard
Wasaga Beach, Ontario
Welcome to 57 Union Blvd in the desirable Sunnidale Community of Wasaga Beach. This beautifully upgraded Parkland 2 Model offers approximately 1,446 sq. ft. of thoughtfully designed living space with a bright, open-concept layout and a sun-filled west-facing exposure. The main level features stylish laminate and tile flooring, elegant iron pickets, and a customized kitchen and dining layout ideal for everyday living and entertaining. The modern kitchen is equipped with quartz countertops, a breakfast island, stainless steel GE appliances, a microwave hood fan, and a water line to the refrigerator. Upstairs, enjoy the convenience of a dedicated laundry room with a full-size LG washer and dryer and laundry sink. The spacious primary bedroom includes generous closet space and a private ensuite featuring comfort-height countertops and a full glass shower. Additional bedrooms are well-sized with ample storage. The unfinished basement offers 200-amp service, a cold cellar, and two large egress windows providing excellent natural light, perfect for future living space potential. The garage includes direct access to the backyard for added convenience. Located in a growing, family-friendly neighbourhood, this home is close to parks, walking trails, and top local amenities. Families will appreciate proximity to nearby elementary and secondary schools, while commuters and lifestyle seekers will enjoy easy access to grocery stores, shopping, restaurants, and entertainment. Just minutes from the sandy shores of Wasaga Beach, the town centre, casino, and waterfront activities, this property offers the perfect balance of comfort, convenience, and recreation. A fantastic opportunity to lease this move-in-ready home in one of Wasaga Beach's most sought-after communities. (id:47351)
1423 River Road W
Wasaga Beach, Ontario
Welcome to 1423 River Road West in Wasaga Beach. A meticulously maintained raised brick bungalow set on an impressive 60' x 200' lot in the sought-after Silver Beach Estates neighbourhood. Featuring mature trees and offering a fully fenced backyard, this property delivers the space, privacy, and "easy living" that's getting harder to find. Inside, the bright main level is designed for everyday comfort and effortless entertaining. The home offers 3 bedrooms and 2 bathrooms, including a primary bedroom with ensuite. The living room and kitchen are filled with natural light thanks to large, quality windows, while pot lights add a clean, modern feel. Step out from the kitchen to the oversized walk-out deck, perfect for BBQs, morning coffee, and summer gatherings overlooking the yard. The fully finished lower level adds valuable flexible space with a large family room, an additional bedroom, bathroom, and laundry - ideal for guests, teens, hobbies, or a quiet work-from-home setup. You'll also appreciate the attached heated garage with inside entry, plus a location that keeps you close to trails, schools, the beach, and everyday shopping.Exceptional value, move-in ready, and proudly cared for - 1423 River Road West is the kind of home you can buy with confidence. (id:47351)
Lower - 58 Oliver's Mill Road
Springwater, Ontario
FRESH, PRIVATE, & CLOSE TO IT ALL - NEWLY FINISHED 2-BEDROOM SUITE NEAR OUTDOOR ADVENTURE & CITY ESSENTIALS! Never before lived in and ready to impress, this stylish lower-level suite offers comfort, privacy, and a lifestyle that feels both connected and relaxed. Nestled in a peaceful residential neighbourhood with a forested park, playground, and green space just down the street, you're also only minutes from Barrie's shopping, dining, transit, and everyday essentials - close enough for convenience, yet far enough to enjoy the quiet. A private side entrance welcomes you into a bright, thoughtfully finished space with modern touches throughout, including a cozy open-concept layout that brings the kitchen, living, and dining areas together beautifully. Two comfortable bedrooms, a sleek 3-piece bathroom, and private in-suite laundry complete the space, while dedicated parking adds everyday ease. With Snow Valley Ski Resort, golf courses, Centennial Beach, and Nottawasaga trails all under 15 minutes away, this is a suite that turns daily living into something special! (id:47351)
2215 - 90 Highland Drive
Oro-Medonte, Ontario
FULLY FURNISHED, ALL-INCLUSIVE SUITE WITH EASY ACCESS TO HORSESHOE VALLEY SKI HILLS! Life at Horseshoe Valley runs on fresh air and fun plans, with the ski hills right outside and year-round adventure setting the pace from first tracks in winter to trails, golf, hiking, mountain biking, and dirt biking when the snow melts, plus the option to reset at Vetta Spa whenever you feel like trading adrenaline for calm. This fully furnished bachelor suite delivers a turnkey setup that lets you unpack and start enjoying the lifestyle right away, with a bright, open studio layout featuring a king bed, a pull-out sofa for flexibility, a two-seat dining space, and a dresser and TV for relaxed nights in. Step out to the open balcony and take in the crisp Valley air, or head straight to the resort-style amenities, including indoor and outdoor pools, a hot tub, gym, clubhouse, BBQ areas, volleyball courts, and a playground, where every day can feel like you're on vacation even if it's a Tuesday. A compact kitchenette with a mini fridge, microwave, sink, and storage cupboards keeps meals simple, while a well-kept bathroom with a glass-enclosed shower and generous vanity adds that hotel-style ease. Available on a minimum one-year lease, this condo also includes shared laundry with one other unit in the entrance hallway, unreserved common parking, and an all-inclusive setup with utilities, cable, and high-speed internet covered, so your plans can stay focused on the hills, the trails, and the downtime you actually want. (id:47351)
11 Lana Circle
Wasaga Beach, Ontario
A stunning brand-new executive townhome offering nearly 1,800 sq. ft. of modern living across 3 levels. This 3-bedroom, 4-bath home features a bright open-concept main floor with 9 ft ceilings, oversized windows, and 8 ft sliding doors to a spacious deck, a gourmet kitchen with tall cabinetry, 10 ft breakfast counter, dinette, and office nook, plus a versatile lower-level family room with walkout and powder room. The primary suite boasts a 4-pc ensuite and walk-in closet, complemented by two additional bedrooms, upper-level laundry, and ample storage. Enjoy a back patio with unobstructed views, high-efficiency gas furnace, Tarion Warranty, and never-lived-in condition. Located in a desirable east-end community near shops, medical offices, golf, playgrounds, and commuter routes, this property combines style, function, and convenience. Special Buyer Incentives: VTB by Seller + $1,000 credit towards closing costs! (id:47351)
67 Wozniak Road
Penetanguishene, Ontario
OPPORTUNITY KNOCKS! 50 X 149 FT CLEARED VACANT LOT STEPS FROM GEORGIAN BAY! Discover the perfect canvas for your dream home on this spacious parcel of vacant land. Situated just moments away from the pristine waters of Georgian Bay, this property provides easy access to the waterfront while keeping the vibrant downtown within reach. Additionally, the charming town of Midland is just a short drive away, opening up a world of amenities & services. With its ideal location, this property offers the opportunity to create your own oasis, combining the peaceful surroundings of the natural landscape with the convenience of nearby urban attractions. The possibilities are endless, whether you envision a cozy retreat or a contemporary masterpiece. Zoned as SA1, this property provides a clear framework for residential development with hydro available at the lot line, allowing you to build the home you've always dreamed of. Turn your dream home into a reality! (id:47351)
305 - 31 Huron Street
Collingwood, Ontario
Experience elevated waterfront living at Harbour House, Collingwood's most coveted new luxury residence. This brand-new, fully upgraded corner suite offers sweeping, unobstructed views of Georgian Bay, the iconic Collingwood Terminals, and the Blue Mountain Escarpment. Featuring 930 sq. ft. of beautifully appointed interior space plus a 100 sq. ft. balcony, this 2-bedroom, 2-bath suite blends modern coastal aesthetics with exceptional craftsmanship. Highlights include 9-ft ceilings, a quartz waterfall island with matching backsplash, oversized 2' x 3' stone tiles, custom built-ins, marble window sills, zebra blinds, a concealed dishwasher, and a fully integrated security system. Every finish has been thoughtfully selected to create an atmosphere of comfort, sophistication, and effortless style. Resort-inspired amenities include a fitness studio, guest suites, secure fobbed entry, heated underground parking, and a private storage locker. Professionally managed, this suite promises a refined, worry-free living experience for discerning tenants. With Scandinavian-inspired architecture that reflects Collingwood's four-season lifestyle, the building harmonizes nature, design, and modern convenience. Steps to fine dining, boutiques, trails, and the waterfront-and minutes to Blue Mountain, golf, and beaches-this is Collingwood's premier address for executive living. Ideal for professionals, retirees, or anyone seeking a sophisticated home base in Ontario's most vibrant year-round destination. (id:47351)
505 - 31 Huron Street
Collingwood, Ontario
Experience elevated waterfront living at Harbour House, Collingwood's most coveted new luxury residence. This brand-new, fully upgraded corner suite offers sweeping, unobstructed views of Georgian Bay, the iconic Collingwood Terminals, and the Blue Mountain Escarpment. Featuring 930 sq. ft. of beautifully appointed interior space plus a 100 sq. ft. balcony, this 2-bedroom, 2-bath suite blends modern coastal aesthetics with exceptional craftsmanship. Highlights include 9-ft ceilings, a quartz waterfall island with matching backsplash, oversized 2' x 3' stone tiles, custom built-ins, marble window sills, zebra blinds, a concealed dishwasher, and a fully integrated security system. Every finish has been thoughtfully selected to create an atmosphere of comfort, sophistication, and effortless style. Resort-inspired amenities include a fitness studio, guest suites, secure fobbed entry, heated underground parking, and a private storage locker. Professionally managed, this suite promises a refined, worry-free living experience for discerning tenants. With Scandinavian-inspired architecture that reflects Collingwood's four-season lifestyle, the building harmonizes nature, design, and modern convenience. Steps to fine dining, boutiques, trails, and the waterfront-and minutes to Blue Mountain, golf, and beaches-this is Collingwood's premier address for executive living. Ideal for professionals, retirees, or anyone seeking a sophisticated home base in Ontario's most vibrant year-round destination. (id:47351)
2997 Stone Ridge Boulevard
Orillia, Ontario
Looking for a single-family home with true multigenerational living, an in-law suite, or rental income potential? This exceptional property offers all of that - and more. Welcome to 2997 Stone Ridge Boulevard, located in Orillia's thriving West Ridge community. Built in 2018 and proudly owned and meticulously maintained by the original homeowners, this modern bungalow offers flexibility, space, and long-term value. The bright, open-concept main level features over 1,600 square feet of living space, including three bedrooms and two bathrooms, highlighted by a 3-piece ensuite off the primary bedroom and the convenience of main-level laundry. Large windows and a functional layout make this level ideal for everyday family living. An additional 400 square feet of basement space provides room for a rec room, storage, and includes a cold room, adding even more practicality to the home. The real standout is the fully finished lower level with a private, separate entrance, offering over 1,200 square feet of independent living space. This level includes two bedrooms, one bathroom, a second kitchen, a cozy family room, and separate lower-level laundry - perfect for extended family, guests, or generating rental income to help offset mortgage payments. Additional features include an attached garage and a fully fenced backyard backing onto greenspace, with no neighbours behind and a peaceful forest view. Ideally located in one of Orillia's fastest-growing neighbourhoods, this home is just steps from Walter Henry Park, Costco, Lakehead University, and is close to grocery stores, restaurants, Cineplex, Bass Lake Provincial Park, and both elementary and high schools. Quick and easy access to Highway 11 makes commuting a breeze. Offering the perfect blend of comfort, flexibility, and convenience, this is a home you won't want to miss. (id:47351)
Bsmt B - 10 Damian Drive
Richmond Hill, Ontario
Stunning Basement Unit With Separated Entrance. 2 Spacious Bedrooms with ensuite Bathrooms, Kitchen And Living Room. In The Quiet Friendly Bayiew Hill Neighborhood. Excellent School Zone Bayview Ss & Bayview Hill Elementary. A Must See! Utilities , internet, one driveway parking included. (id:47351)
223 Orr Drive
Bradford West Gwillimbury, Ontario
Welcome To Extra Ordinary Orr. Stunning 3-Bedroom Town home in the Heart of Bradford - Steps to GO Transit Beautifully situated in one of Bradford's most convenient pockets, this upgraded 3-bed, 3-bath townhouse offers turnkey living with stylish finishes and a functional layout perfect for families, commuters, and investors alike. Step inside to a welcoming foyer that opens into a bright main level with laminate flooring throughout and a spacious open-concept living/dining area illuminated by pot lights. The modern kitchen features Frigidaire stainless steel appliances, a centre island, marble backsplash, custom cabinetry, an upgraded faucet, and an eat-in breakfast area with a walkout to the backyard. A wrought-iron staircase leads to the second floor, where you'll find three generous bedrooms & a bedroom in the basement, including a sun-filled primary with a walk-in closet and a 4-piece ensuite complete with separate shower and soaker tub. The newly finished basement adds incredible value, offering a versatile recreation space plus an additional bedroom, all completed with sleek pot lights-perfect for guests, work-from-home, or extended family. This home has been meticulously improved with thoughtful upgrades throughout, including recent renovations & upgrades. New paved front walkway for enhanced curb appeal. Added garage shelving for optimized storage. New door from laundry room to garage for improved interior access. Marble kitchen backsplash. Additional shelving in primary bedroom closet. Finished basement with additional bedroom and pot lights. Upgraded kitchen faucet. Cement patio blocks in backyard for outdoor furniture set-up. Laundry room folding table, clothing rod and extra shelving. Offering incredible value, excellent commuter access, and a growing family-friendly community, this home is truly move-in ready. (id:47351)
159 Fitzgerald Avenue
Markham, Ontario
Rare Lot With Existing Zoning Permit - Adjacent Lot Also Available! Exceptional 56.89x171.5ft South-Facing Premium Lot On One Of The Most Sought-After Streets In The Heart Of Unionville. Surrounded By Luxury Custom Homes, Offering Incredible Opportunity To Build Your Dream Residence Or Secure Land Assembly Potential. Proposed New Build Features 2-Car Garage And Approx. 4,300Sq Ft (1st & 2nd Floor). Architectural, Structural, HVAC, Floor Plans & Truss Design Completed. Grading & Zoning Application Pending City Sign-Off. Building Permit Application Submitted. Architectural & Engineering Fees Fully Paid. Adjacent Property - 157 Fitzgerald - Also Offered For Sale, Creating A Rare Opportunity To Acquire A Larger Combined Parcel For End-Users, Builders, Or Investors. Significant Time & Cost Savings - Ready To Build. Plans Available Upon Request. Steps To Unionville Main St, Toogood Pond, Top Schools, Parks & Amenities. (id:47351)
157 Fitzgerald Avenue
Markham, Ontario
An exceptional opportunity with an adjacent lot also available for sale, offering rare flexibility for end-users, builders, and investors alike.157 Fitzgerald features a 52 x 144ft south-facing lot, ideally positioned on a quiet, tree-lined street in the heart of Unionville. The generous lot size, desirable exposure, and established surroundings make this property highly attractive for a custom rebuild, expansion, or long-term investment. The existing residence is a spacious backsplit, well-situated on a beautifully landscaped and exceptionally private premium lot with mature greenery. The home is located within the highly sought-after Unionville High School district, and is walking distance to top-rated schools, parks, and historic Main Street Unionville, offering both lifestyle appeal and strong resale fundamentals. Whether held as a rental, renovated, or redeveloped, this property presents significant upside potential in one of Markham's most prestigious and tightly held neighborhoods. A rare chance to secure land value with immediate and future development options. (id:47351)
8560 Jane Street
Vaughan, Ontario
Currently split between two units but can be combined. Excellent Jane Street exposure with a finished, modern showroom and clean, functional warehouse space. The property features both drive-in and truck-level shipping, allowing for efficient loading and flexible operations. Well-maintained throughout, ideal for showroom, light manufacturing, distribution, or service users. Strategically located minutes from Highways 400 and 407, providing quick access across the GTA and strong connectivity for logistics and employees. (id:47351)
