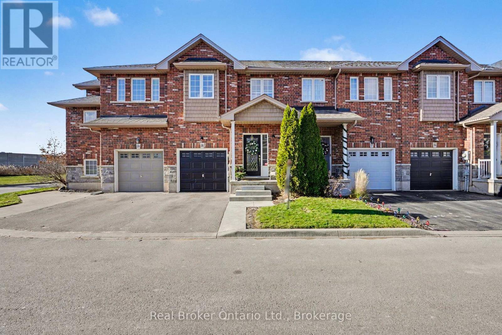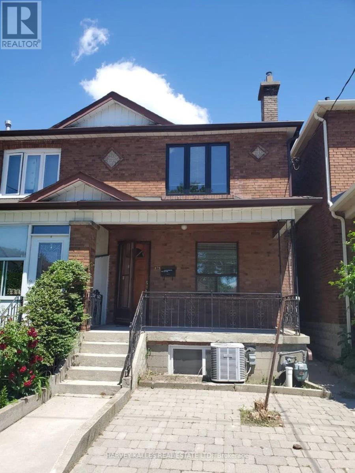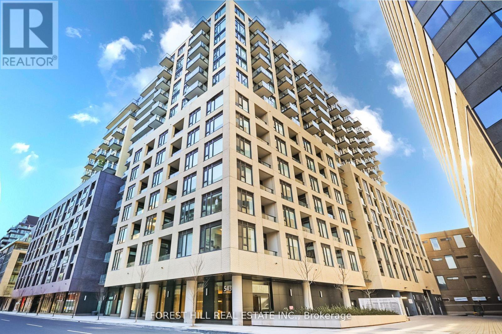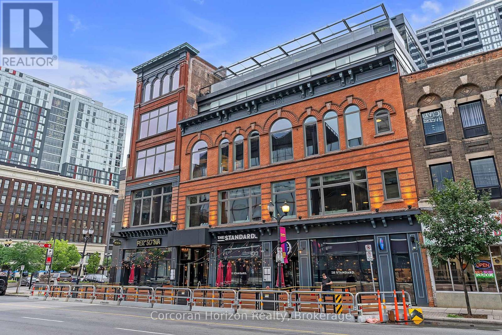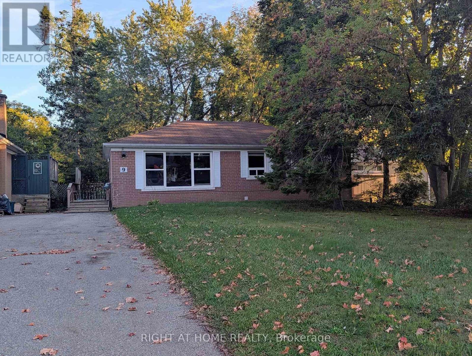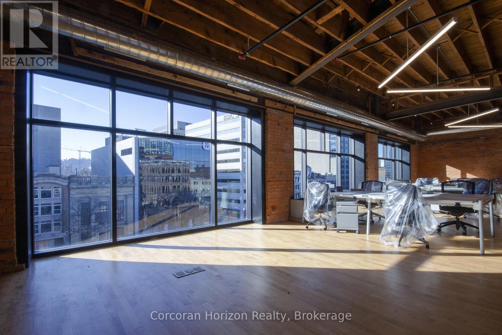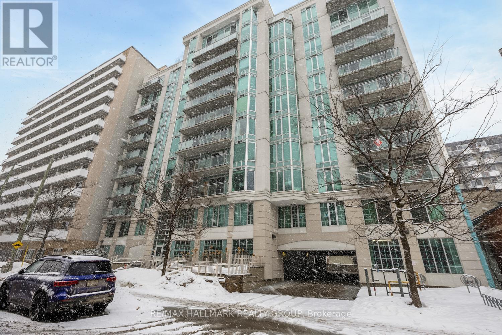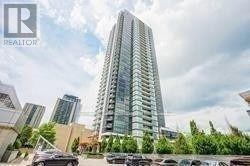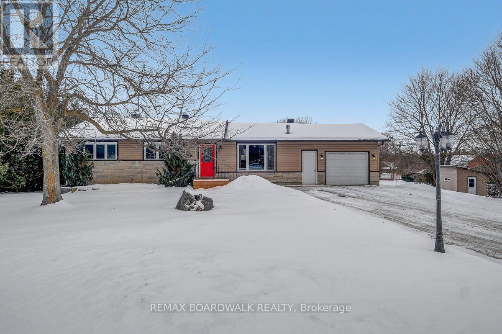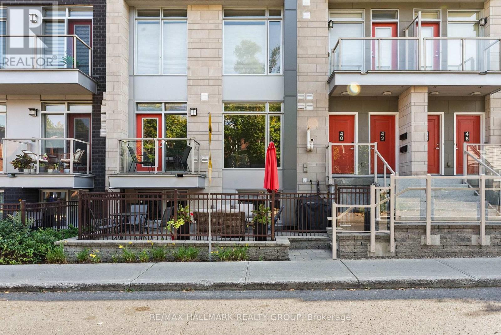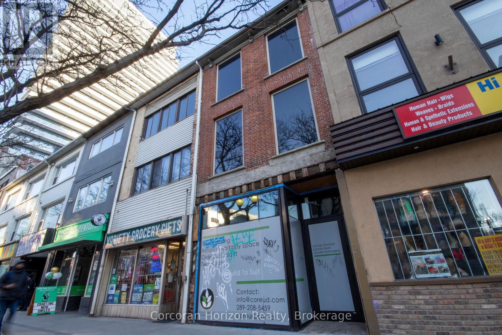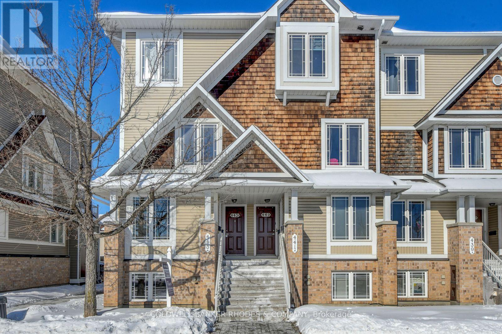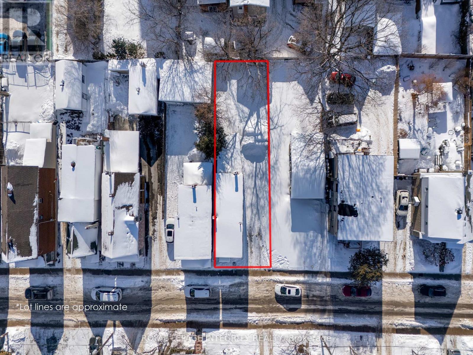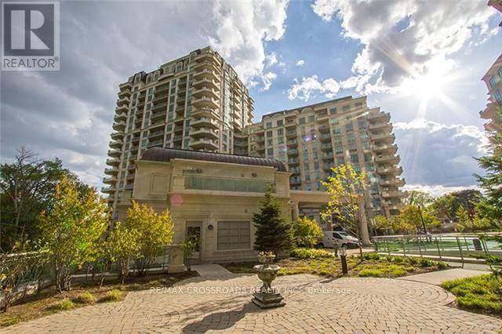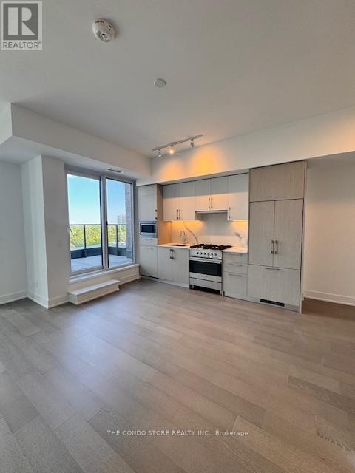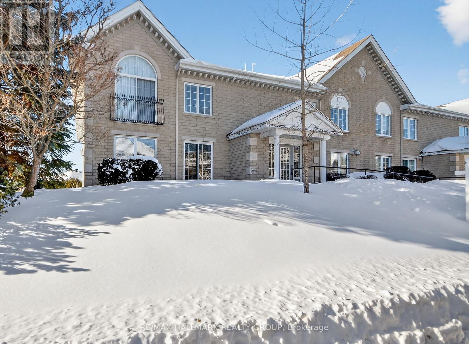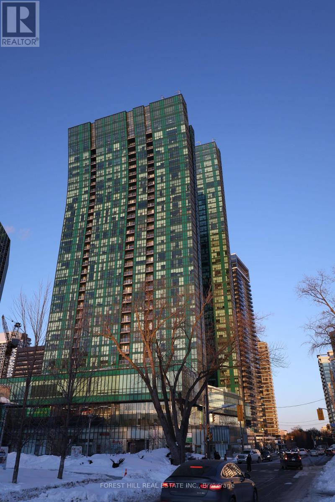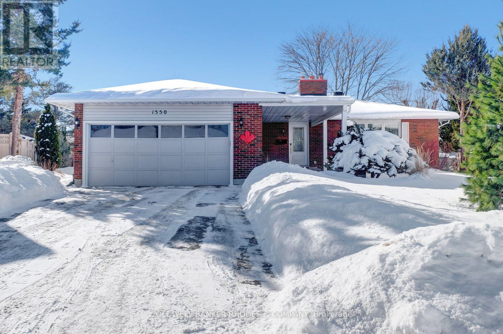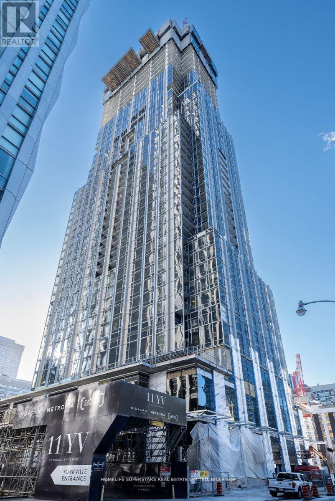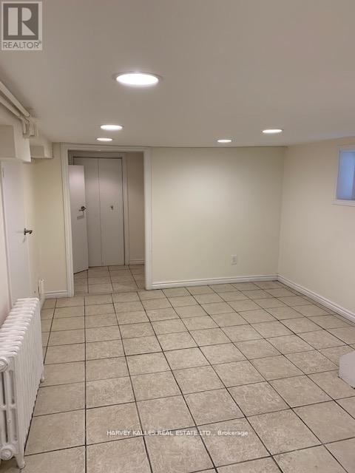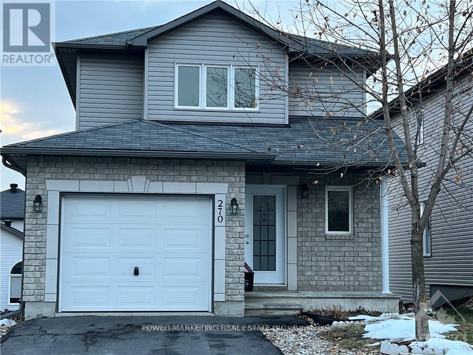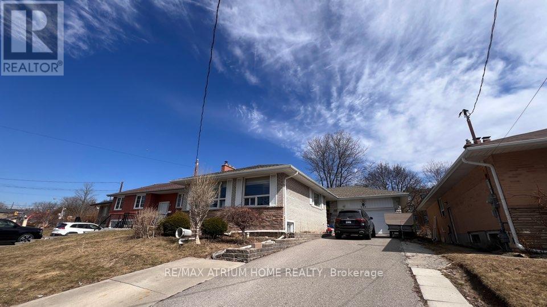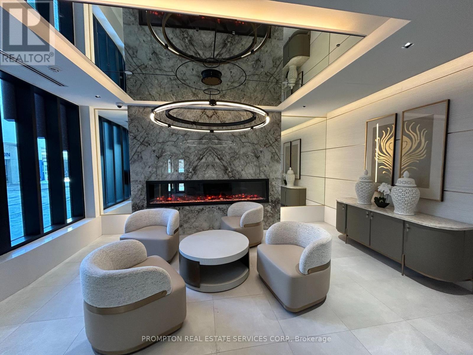18 - 45 Seabreeze Crescent
Hamilton, Ontario
Welcome home to this stunning 3-bedroom, 2.5-bath townhouse offering over 2,000 sq. ft. of beautifully finished living space in a highly sought-after location. The bright, open-concept main floor boasts an exceptional layout ideal for both everyday living and effortless entertaining. Upstairs features three spacious bedrooms, including a welcoming primary retreat designed for comfort and relaxation. The fully finished basement provides endless possibilities - perfect for a family room, home office, gym, or play space to fit your lifestyle needs. Just steps from the lake and minutes to the QEW, this home delivers the perfect balance of space, style, and unbeatable convenience. An incredible opportunity for families, professionals, and commuters alike to enjoy modern living in a prime neighbourhood. This is the one you've been waiting for - don't miss out! (id:47351)
Main - 679 Vaughan Road
Toronto, Ontario
Available February, this huge, bright, and beautifully renovated two-bedroom main floor apartment is tucked away on a quiet, tree-lined street in the heart of Oakwood. Flooded with natural light, the home offers an airy, spacious layout designed for comfortable everyday living.Enjoy modem finishes throughout, central air conditioning, generous storage and closet space, and the rare bonus of a large private backyard-perfect for relaxing, entertaining, or enjoying a bit of outdoor space in the city. The property is well maintained and professionally cared for, with a very reasonable landlord.Ideally located just steps to parks, restaurants, grocery stores, and neighborhood amenities, with quick access to St. Clair West and public transit, this home combines peaceful residential living with unbeatable convenience.A one-year lease is offered. A fantastic opportunity to live in a spacious, move-in-ready home in one of Toronto's most desirable west-end neighborhoods. (id:47351)
1426 - 543 Richmond Street W
Toronto, Ontario
Welcome to 543 Richmond Residences at Portland! This Sleek and Sophisticated Building and Unit Wont Disappoint! Sprawling 3+1 Bedroom, 3 Bathroom Unit with Multiple Balconies, and Underground Parking. Ideal and Sought After Split Bedroom Floor Plan. Open Concept Living and Dining Room. Modern Kitchen Features Full Sized Stainless Steel Appliances and Quartz Countertops. Smooth9ft Ceilings, Wide Plank Laminate Flooring, Roller Blinds, Mirrored Closets, Ensuite Laundry, Tons of Upgrades Throughout. Steps from the Financial and Entertainment Districts, King Street Restaurants, and Queen Street Shopping! Stroll to Gusto 101, Grab your Groceries at Loblaws, Sip Cocktails at Barchef. Enjoy All that the City Lifestyle Has to Offer! Nestled Away, Yet Just a Few Steps from the Hustle and Bustle - the Best of Both Worlds Awaits at 543 Richmond! (id:47351)
302 - 12 James Street N
Hamilton, Ontario
Pristine office space available at the prestigious King James Building! This one-of-a-kind suite offers 2,800 square feet with soaring 16' hammered-tin ceilings, floor-to-ceiling arched windows, glass-enclosed boardroom, kitchen, in-suite washrooms (including one fully-AODA compliant), storage closets, exposed ductwork, post-and-beam construction, multiple glass-enclosed, private offices, and access to the fifth floor common area terrace! Serviced by a fob-secured elevator that opens directly into the suite, this newly-available office suite is one of the most sought-after units in city. The building itself has been completely redeveloped by Core Urban; known for their brilliant combination of preserved heritage features and character with modern features and building systems. Located in the heart of downtown Hamilton, this suite is literal steps away from the major banks, City Hall, the court houses, McMaster University's downtown campus, the James North Arts district, Jackson Square, the King William restaurant district, and so much more! Immediately available. (id:47351)
9 Hiley Avenue
Ajax, Ontario
Welcome to this freshly renovated charming and spacious bungalow located in the highly sought-after Pickering Village neighbourhood. This well-maintained home offers a versatile layout ideal for families or tenants seeking comfort, style, and convenience. The main floor features three generously sized bedrooms, a modern upgraded bathroom, and a bright open-concept living and dining area that flows seamlessly into a well-appointed kitchen, perfect for both relaxing and entertaining. Stylish laminate flooring throughout adds a contemporary touch to the space. The legal basement apartment offers excellent additional living space with two spacious bedrooms, a full bathroom, a comfortable living room, and a functional kitchen, making it ideal for extended family. Outside, enjoy a private backyard perfect for gatherings or quiet evenings. Situated in a quiet, family-friendly neighbourhood, this home is just minutes from Westney Heights Plaza, Walmart, and a variety of shops and services. With easy access to top-rated schools, public transit, Highway 401, and entertainment options, this property offers the perfect blend of location and lifestyle. (id:47351)
400 - 59 King Street E
Hamilton, Ontario
Stunning, turn-key penthouse office space in the heart of Hamilton's central business district! This beautifully rebuilt building blends historic character with modern infrastructure, creating one of the most impressive office environments in the city. Exposed stone and brick walls, steel posts, and gleaming hardwood floors are complemented by glass-enclosed offices and meeting rooms for a sophisticated, contemporary feel. A spacious kitchen and seating area are located toward the rear of the unit, adjacent to a unique "yoga / conference room" featuring a roll-up garage door. Need a breath of fresh air? Step out onto the shared rooftop terrace for a break or informal meeting. Just steps from everything - courthouses, banks, Restaurant Row, transit, shopping, and more - this exceptional space is ideal for any company looking for an office that stands out for its quality, design, and employee experience. Note: Furniture pictured not included in listing offering. (id:47351)
502 - 138 Somerset Street W
Ottawa, Ontario
Located in the heart of Ottawa, this bright and spacious 1-bedroom, 1-bathroom condo offers 630 sq ft of well-designed living space. Perfectly positioned within walking distance to Elgin Street, Parliament Hill, and the University of Ottawa, this condo provides the ultimate in convenience and urban living. The unit features a large kitchen with an abundance of storage, engineered hardwood flooring and a tiled entry and bathroom, the bedroom has a wall of windows, and the living room opens to a large private balcony, ideal for relaxing or entertaining. The building offers fantastic amenities including a rooftop BBQ and patio, perfect for summer evenings, as well as a quiet library space for reading or studying. For cycling enthusiasts, there is convenient bike storage available. With excellent access to public transit and all the shops, restaurants, and cultural attractions Ottawa has to offer, this condo is ideal for professionals, students, or anyone looking for a stylish and central living space. Don't miss your chance to experience the best of downtown Ottawa...schedule your viewing today! (id:47351)
3206 - 8 The Esplanade
Toronto, Ontario
*Must assume tenant. 1 year lease term from 2025.6.1, rent $2650* Iconic L-Tower, 1 Br + Lrg Den, Steps To Union Station, Financial District, St Lawrence Market, Acc, Subway, Path, Gardiner, Lake, 9 Ft Ceilings, 700+ Sq Ft As Per Building, Hardwood Floors, Floor To Ceiling Windows, ** Must See** Express High Floor Elevators, Indoor Pool, Gym, 24 Hrs Concierge. High Security Building. (id:47351)
610 - 88 Sheppard Avenue E
Toronto, Ontario
Yonge & Sheppard Subway! Unobstructed Corner View. Covered Balcony Overlooking Water Garden & Tree Top. Bright Rooms W Wrapped By Floor To Ceiling Windows. Open Concept Kitchen, Granite Countertops & Centre Island. Gold Lead Certified Energy Efficient Building. Walking Distance To Mall, Supermarkets, Restaurants, Library, Park. Close To 401. Parking And Separate Locker Room Next To Each Other With Plug In. Perfect For Electrical Car Charging. (id:47351)
1 - 1949 Stittsville Main Street
Ottawa, Ontario
Immediately available! You'll love this 3 bedroom, 2 FULL bath, one level living at the south end of Stittsville Main Street. Open concept living/dining and updated kitchen, centre island with cook top, oven and hood fan, cozy corner fireplace. Patio door leads to multi tier deck and huge backyard. One parking spot in garage and one in laneway. New flooring in all 3 beds, freshly painted throughout. In unit laundry, clean, flooded with natural light, walking trail at your door, and ready for move in. $2900 ALL IN, including utilities -Heat, Hydro, Water. 24 hours irrevocable on all offers. (id:47351)
40 Holmwood Avenue
Ottawa, Ontario
Welcome to beautifully appointed modern 2 bedroom 2.5 bath townhome in the heart of the Glebe just steps away from TD Place. Live the lifestyle you have been waiting for just steps away from the Canal, restaurants, cinema & boutique shopping. Convenient access to transit right outside your front door. 1 underground parking space, convenient balcony off the kitchen/dining area & a patio terrace with a natural gas hook up for your BBQ. This townhome boasts over 1200 ft of finished space & features high end finishes. The kitchen has quartz countertops, stainless steel appliances & a large island with a breakfast bar. Gleaming hardwood flooring & ceramic tile throughout the main floor. Spacious primary has oversized windows, a large walk in closet & a 3 Pc ensuite. Generously sized 2nd bedroom & another 4 Pc bathroom on the lower level. This is the perfect layout for 2 roommates each with their own bathroom. In suite laundry. Just move in & enjoy! This property is turnkey. (id:47351)
Main - 79 King Street E
Hamilton, Ontario
Raw building shell awaiting a new vision! Located right in the heart of Hamilton, on the north side of Gore Park, this building has been gutted to the structure. The large new south-facing windows and door ensure plenty of natural light floods into the two-storey tall front section of the building, making the space look very large. A small second floor overlooks the storefront. The third floor is inaccessible, but could be developed into residential space. The location is fantastic: situated in the very core of the central business district, steps from the courthouses, City Hall, restaurant row, transit, and everything else downtown has to offer! Over 10,000 new residential units are currently under development around this location as Hamilton's downtown continues to evolve. This spot is ideal for prime retail, hospitality (chic two-floor lounge anyone?), personal services, and much more! The landlord is a leading Hamilton developer and is open to ideas, creativity, and conversations about how the right tenant can bring this building back to life! (id:47351)
24 - 443 Chapman Mills Drive
Ottawa, Ontario
Welcome home to 443A Chapman Mills Dr.! Tucked into a sought-after end unit position, this beautifully maintained gem is centrally located and ready to welcome its next owner. This bright, lower-level end unit offers two spacious bedrooms, each with its own ensuite, plus a convenient half bath on the main level - giving you all the comfort and privacy you need under one roof. Flooded with natural light and generous in space, this charming home is perfect whether you're a first-time buyer looking to put down roots, a downsizer seeking a hassle-free lifestyle, or a savvy investor adding a gem to your portfolio. Stunning hardwood floors, fresh paint, and updated lighting fixtures give this home a polished, move-in-ready feel - just bring your bags and settle right in. And with very low condo fees, the ease of living here is hard to beat. Come see for yourself why this unit is a true must-see! (id:47351)
64 Pamilla Street
Ottawa, Ontario
Development Opportunity at 64 Pamilla Street - build your dream home or a multi-unit investment property in one of Ottawa's most desirable and rapidly evolving neighbourhoods. Ideally located just steps from Little Italy's vibrant Preston Street, renowned for its lively patios, cocktail bars, and exceptional dining. Enjoy Dow's Lake at your doorstep, offering waterfront walking, running, and cycling paths, kayaking along the Rideau Canal, picnics by the water, and the closest access to the iconic Canadian Tulip Festival.This unbeatable location is also steps to transit and the LRT, with easy access to shops, restaurants, and everyday amenities in the Glebe. Walk to TD Place for Redblacks games, Ottawa 67's hockey, concerts, events, and the area's popular markets. Hintonburg and Chinatown are both within walking distance, adding to the rich mix of culture, dining, and entertainment. Zoned R4UD, this property offers excellent infill and redevelopment potential in a high-demand urban setting. Buyer to verify zoning, development potential, and permitted uses. (id:47351)
716 - 10 Bloorview Place
Toronto, Ontario
*Must assume tenant. 1 year lease term from 2025.7.20, rent $3100* Gorgeous 2+1 Spacious Unit. Luxury Aria Building. Ravine Residence. 9 Foot Ceiling. Elegant Upgrades. Hardwood Floors, Under Mount And Double Bowl Sink With Granite Counter Top, Solid Wood Stained Kitchen Cabinets, Separate Large Size Den, Upgraded Full Ensuite Bathroom. (id:47351)
903 - 8 Manor Road W
Toronto, Ontario
This is one of a kind layout in the Luxurious Davisville Units. Come and live in this exclusive new mid-rise boutique residence in the heart of the highly sought after Yonge & Eglinton neighborhood. This brand new large 1 bedroom + Den suite offers a spacious open concept layout with two balconies overlooking the city equipped with elegant modern finishes, combining comfort and style in a vibrant urban setting. Enjoy top-tier building amenities, including a fully equipped gym, yoga studio, pet spa, business center, rooftop lounge, and an outdoor entertaining area perfect for gatherings or quiet relaxation. Just steps from everything you need with trendy restaurants, grocery stores, boutique shops, and the subway are all minutes away. Experience luxury living with unbeatable convenience. Locker available for additional $125/month. No Pets/No Smoking. (id:47351)
2b - 51 Robson Court
Ottawa, Ontario
Perfectly suited for those looking to downsize without compromise, this beautifully maintained condo offers comfort, convenience, and a sought-after Kanata Lakes address. Quietly located on a cul-de-sac at Robson Court, yet just minutes to Kanata Centrum, walking trails, shopping, and dining, this is carefree living at its best. The 1,100 sq. ft. one-level layout is bright and welcoming, featuring a desirable western exposure with peaceful tree and rooftop views. The well-appointed kitchen offers ample counter space, generous cabinetry, and a breakfast bar-ideal for relaxed entertaining with family and friends. Step onto the balcony to enjoy the serene outlook and afternoon sun. The open-concept living and dining area is sunny and spacious, while the carpet-free interior is immaculate and truly move-in ready. Underground parking adds year-round convenience, especially welcome during Ottawa's winter months. A wonderful opportunity to simplify and enjoy a low-maintenance lifestyle in a location you'll love. (id:47351)
2502 - 11 Bogert Avenue
Toronto, Ontario
**Newly renovated modern South-East facing corner Condo in a prime North York Location. Nine-foot ceilings and the open concept design flood the space with light, while you enjoy unobstructed views of the CN tower and downtown core. Newly renovated kitchen is a chef's dream. Premium Miele appliances integrate seamlessly with new custom cabinetry featuring ambient LED lighting. A striking waterfall edge quartz island with breakfast bar seating becomes your natural gathering place, anchored by sleek new lighting. Every detail has been thoughtfully considered. Brand new, high-quality waterproof vinyl flooring delivers both durability and sophistication underfoot, while coordinated brand new matte black plumbing fixtures, hardware, and lighting create visual cohesion throughout. Upgraded matte grey closet doors add subtle elegance, and light-filtering blinds strike the perfect balance between privacy and natural luminosity. The master ensuite elevates the experience further with a stylish matte black glass sliding door shower system. The versatile den seamlessly transitions into a home office or provides additional storage, adapting to your lifestyle. Beyond your walls, the building elevates your lifestyle. Twenty-four-hour concierge and security, a rooftop terrace with BBQ, gym, indoor pool, party room, and guest suites ensure there's always something to enjoy.Your location is unbeatable. Direct indoor access to Yonge and Sheppard subway lines means effortless commuting. The surrounding complex features LCBO, Food Basics, a food court, pharmacy, and countless entertainment options-all steps away. Highway 401 access is quick and convenient.This is where modern aesthetic meets thoughtful design. Don't miss this incredible opportunity! (id:47351)
1550 Northdale Street
Ottawa, Ontario
Welcome home to 1550 Northdale St. Nestled on a charming street, this lovingly maintained bungalow is perfectly positioned just steps from parks, schools, shopping, public transit, and so much more - making everyday living effortless and enjoyable. From the moment you step through the front door, the care and attention this home has received over the years is immediately apparent. As the original owners' beloved family home, 1550 Northdale has been the heart of countless gatherings, celebrations, and cherished memories - and it's easy to see why. Offering generous living space and a wonderful entertaining area, this home is a dream for any family who loves to come together. But the true magic awaits out back. Step into your own private garden oasis, where a stunning three-season gazebo invites you to relax, unwind, and soak in the beauty of the meticulously landscaped backyard - the perfect backdrop for summer evenings well spent. Every detail has been thoughtfully considered, from the lush gardens to the peaceful outdoor retreat. This is more than just a house - it's a home that has been filled with love, and it is ready and waiting to welcome its next family. (id:47351)
1301 - 11 Yorkville Avenue
Toronto, Ontario
***A luxurious residence 11 Yorkville Ave by Metropia, Capital Developments, and RioCan, Unit Has Right To Lease During Occupancy***Featuring 1 Bedroom + Den and 1 Bathroom condo suite, 581 square feet living space, with interiors designed by Cecconi Simone, offers easy access to world-class dining, shopping, and cultural attractions****Juliette Balcony, open-concept living, dining, and kitchen areas boast sleek laminate flooring, quartz countertops, custom wine and stemware storage***Resident Enjoys state-of-the-art fitness centre, the grand entertainment lounge, or the multi-purpose lounge***Steps to All World Class Amenities, easy access to the Bloor-Yonge Subway Station*** (id:47351)
3 - 541 Palmerston Boulevard
Toronto, Ontario
Live on one of the most iconic, tree-lined streets in the Annex. This freshly updated, all inclusive 2+1 bedroom lower level suite offers modern comfort in a prime downtown location-just three houses South of Bloor and a 1-lock walk to Bathurst station. Bright and inviting with new paint and lighting. This split-level residence features spacious principal rooms, wide plank laminate floors, and a generous open concept kitchen with gas stove. Enjoy the convenience of ensuite laundry, an in-unit storage room and a private separate entrance. Shared rear yard and a warm, community-minded neighborhood complete the package. Highlights include 1 block Bathurst subway station, freshly painted + new light fixtures, ensuite laundry room, in-unit storage room, open concept Kitchen with gas stove, lots of natural light, separate entrance + shared rear yard, Exceptional Annex location. (id:47351)
270 Mica Crescent
Clarence-Rockland, Ontario
Investors alert! Walkout basement with income potential in sought-after Morris Village, Rockland. This detached home offers 3 bedrooms upstairs, open-concept main floor with upgraded kitchen and hardwood, plus a fully finished walkout basement featuring a rec room, 4th bedroom, and 3-piece bath-ideal for a rental or in-law suite. Side entrance stairs, private fenced yard, and quiet low-traffic street close to schools and parks. Strong value. Strong location. (id:47351)
A1 - 949 Willowdale Avenue
Toronto, Ontario
Free In-suite Laundry* Primary Bedroom For Rent (Ensuite Washroom) Close to Finch Subway Station, 42/98 Bus Stop right at the Doorstep, Close to Park, Grocery Stores, Restaurants, Transportation . Kitchen and laundry are shared. (id:47351)
1502 - 5858 Yonge Street
Toronto, Ontario
Welcome to Plaza On Yonge, Luxury Living In Center of North York. Bright & Spacious 1 Bedroom 1 Bath With Functional Layout . 520Sqft Interior + Large Balcony with Unobstructed West View . Features 9-Ft Ceiling. Walking Distance to To Yonge / Finch Subway Stations, Shops & Restaurants. Mins To Hwy 401, Go Train Stations! Just Move-In and Enjoy! (id:47351)
