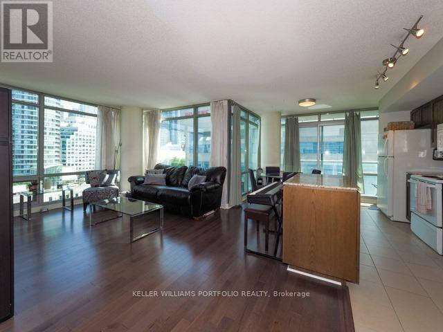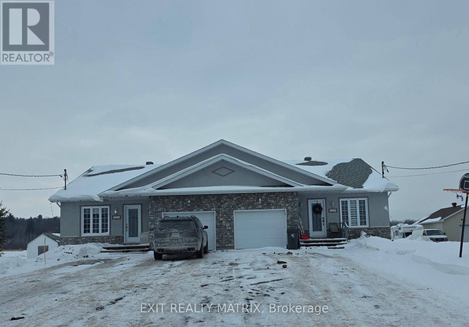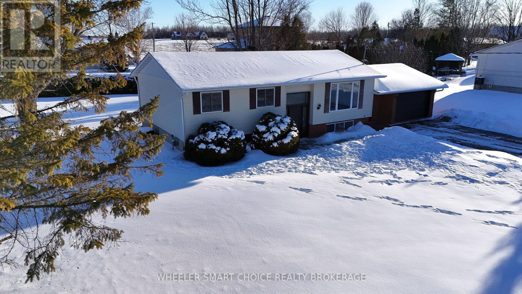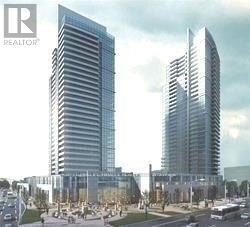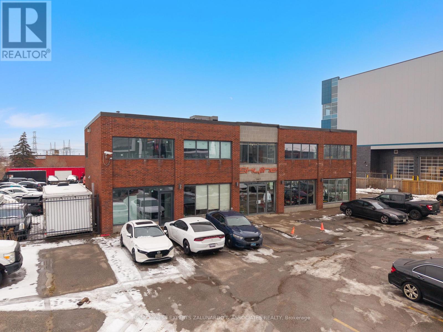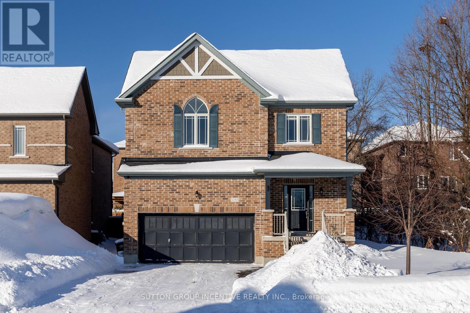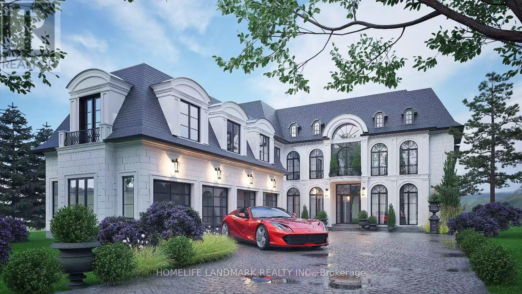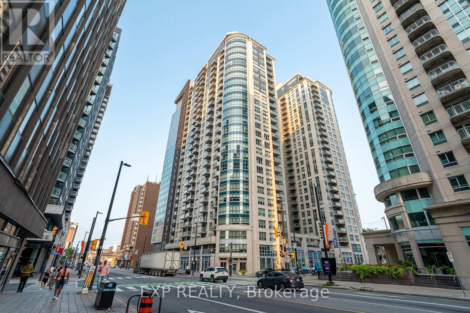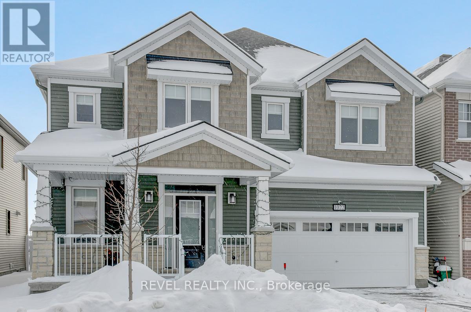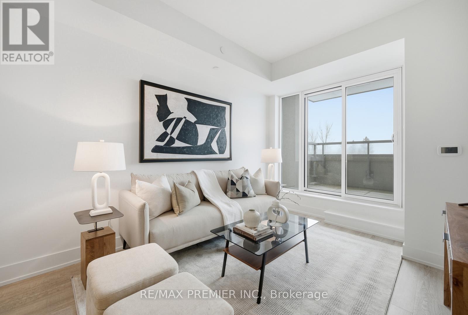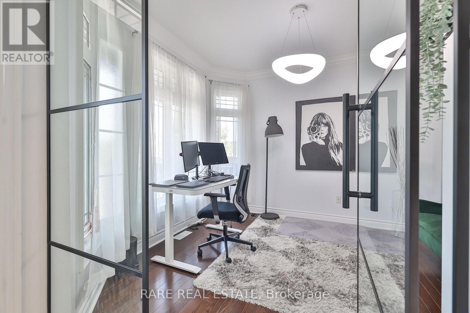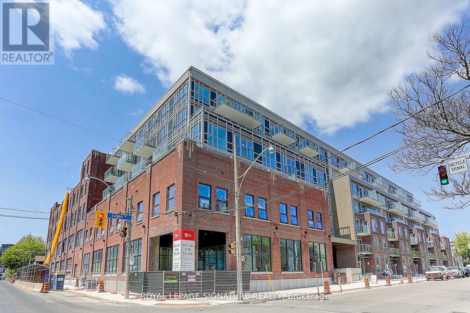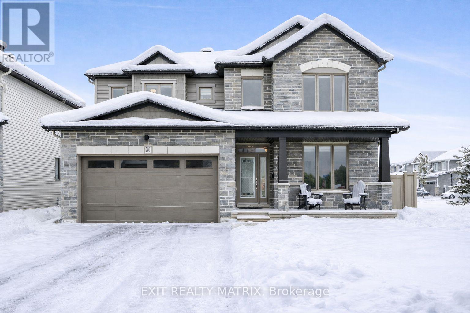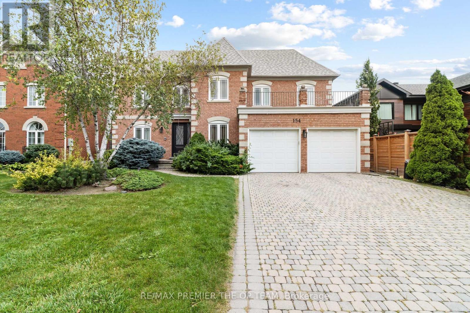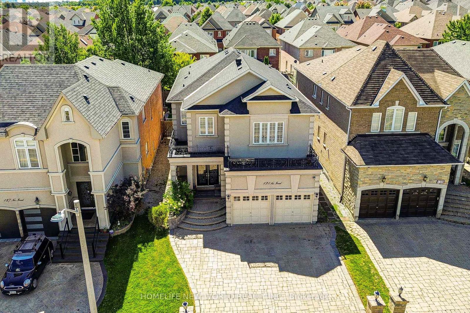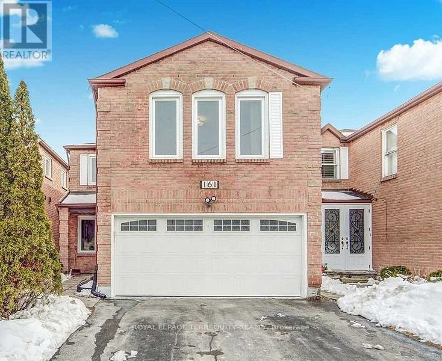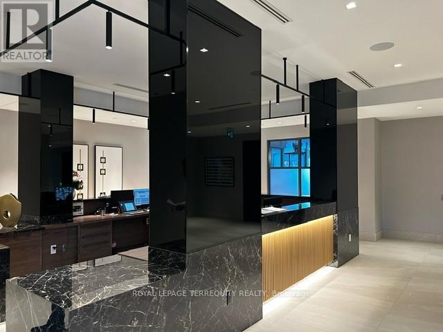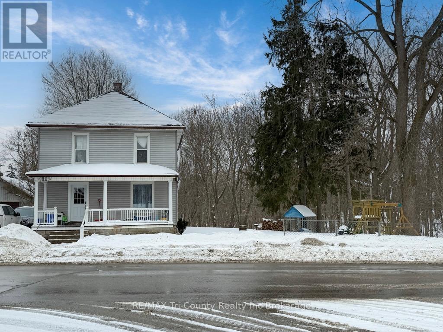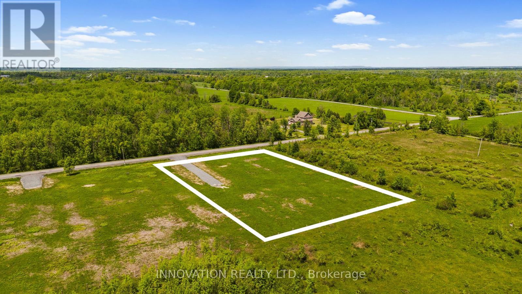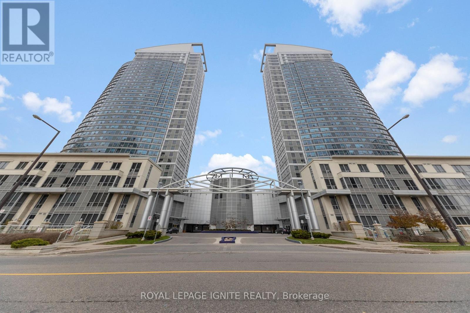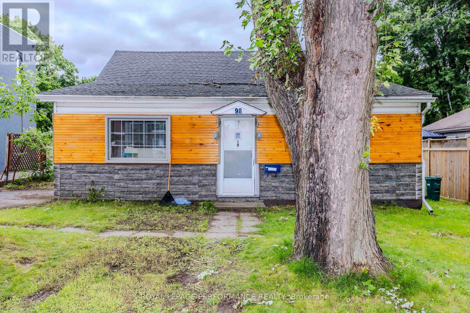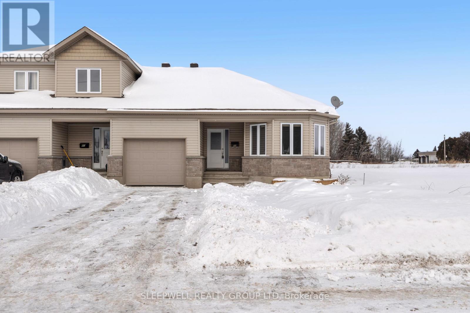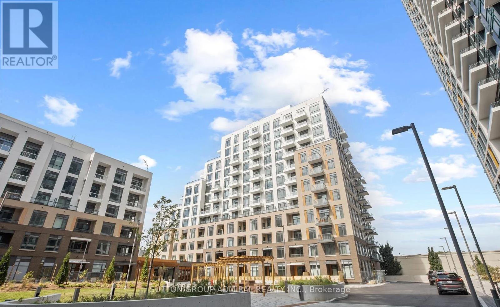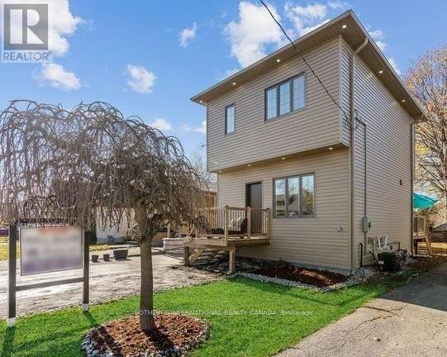912 - 81 Navy Wharf Court
Toronto, Ontario
Welcome to 81 Navy Wharf Court #912, Spacious Light Filled Corner Suite, 1 Bedroom + Den 711 sf + Balcony, 1 Parking Spot, Beautiful Engineered Hardwood Floors, Den Could be 2nd Bedroom, Downtown Core, Walking Distance Rogers Centre, King West, Harbourfront, Financial District, Amenities Inc: Large Indoor Pool & Outdoor BBQ area with Gardens, Sauna, Hot Tub, Gym, Movie Theatre, Party Room with Billiards, Guest Suite, 24-hr Concierge, Visitor Parking. Tenant to arrange own Contents & Liability Insurance with proof to Landlord. Utilities included: Heat, Hydro, Water, CAC + 1 Parking Spot (id:47351)
3532-3534 Front Road
East Hawkesbury, Ontario
Modern Semi-Detached (Duplex) Great Investment or Owner-Occupied Opportunity. Built in 2014, this semi-detached duplex offers two spacious units under one PIN, perfect for investors or multi-generational living. Unit 3532 is currently rented at $1,400.00/month, (rent will increase to $1,430.00 on the 1st of May 2026). Features an open-concept layout with 2 + 1 bedrooms, a modern kitchen and bathroom, and a finished basement. Unit 3534 is currently rented at $1,500.00/month, (rent will increase to $1,535.00 on the 1st of July, 2026) is a near carbon copy, with only minor differences, offering the same bright and functional design. Situated on a large 125' x 240' lot, the property is serviced by two septic systems and 1 drilled well. Located within 3 km of all amenities, this property combines comfort, convenience, and great income potential. (id:47351)
17438 County Rd 18 Road E
South Stormont, Ontario
Welcome to this beautifully updated 3+1 bedroom raised bungalow with attached garage, ideally located in the desirable community of St. Andrews West. This move-in ready home has been impeccably maintained and is waiting for its new family. The main level features a spacious open-concept layout, highlighted by a large kitchen with updated cabinetry, an oversized island, and granite countertops-perfect for everyday living and entertaining. The kitchen flows seamlessly into the bright living room, with a patio door leading to a composite deck overlooking the backyard. The main floor offers three bedrooms, while the lower level provides additional living space with a comfortable recreation room, an ideal play area for kids, a fourth bedroom, and a laundry area. Located in a beautiful setting, this well-cared-for home offers space, comfort, and quality updates throughout. A wonderful opportunity to settle into a family-friendly home in a sought-after location. (id:47351)
2505 - 3700 High Way 7 Road
Vaughan, Ontario
Stunning South West Million Dollars View of Horizon, CN Tower And Downtown Vaughan. Fully Upgraded 2 Bedrooms. 2 Bath. 835 Sq Ft Plus 240 Sq Ft Wrap Around Balcony And SS Appliances. Georges Open Concept Kitchen with a beautiful Island and Modern Quarts Counter Tops And Back Splash. Walking Distance To Costco, Theater and Restaurants. Close To Hwy 400, Shopping Mall And Vaughn Smart Centre. Don't Miss This Opportunity. It Wouldn't Last Long. Key Deposit Required. Liability Insurance is required. Hydro account must be transferred under tenants name before occupancy. (id:47351)
202 - 7867 Highway 27 Road
Vaughan, Ontario
Approximately 377 Sq-Ft Office For Lease Featuring A Private Entrance, Access To Communal Washrooms, And 2 Dedicated Parking Spaces. Located In A Prime Commercial Corridor At The Intersection Of Highway 7 And Highway 27, Offering Quick Access To Highway 427 And Close Proximity To Shops, Restaurants, And Everyday Amenities. An Excellent Opportunity For Professionals Seeking A Functional, Efficient Office Space In A Highly Accessible Location, With The Option To Expand Up To Approximately 750 Sq-Ft Of Total Office Space If Needed. (id:47351)
1252 Bardeau Street
Innisfil, Ontario
* An Outstanding Value * This 2600sqft executive detached, double car garage, 4+1 bedroom, 5 bathroom home offers a bright, open-concept layout with 9-foot ceilings on the main level and exceptional natural light throughout * The main floor features an elegant oak staircase, a spacious family room with gas fireplace and a modern kitchen finished with quartz countertops, an undermount sink, undercabinet lighting and a pantry - ideal for both everyday living and entertaining * The second floor features a generously sized primary suite which includes a large walk-in closet and a spa-inspired ensuite with double sinks, a soaker tub and a glass-enclosed stand-up shower. Bedrooms two and three are also well sized and feature a fantastic layout that connects both of them to a stunning Jack & Jill three-piece bathroom with double sinks * Bedroom four is special. It features an oversized artistic window and enjoys its own private three-piece ensuite * A convenient upper-level laundry room offers full-size machines and a laundry tub * The partially finished basement adds flexible living space and includes a large recreation room featuring a second gas fireplace, making this a usable area of the home in all seasons * The basement also features a huge partially finished bedroom with an oversized window and it's own three-piece bathroom with stand-up shower * This home offers outstanding value * For slightly more than an entry level home, you can enjoy this 2600sqft detached home with a double garage, a nicely finished and sized backyard and plenty of functional living space that you can grow into * Long driveway with no sidewalk * Currently sits at the end of a desirable cul-de-sac setting with no neighbour on one side (future development possible to extend street and add more homes) * Fully fenced backyard is built for enjoyment featuring a tiered deck, above-ground pool, gazebo and garden shed * Buyer to Verify All Info Including But Not Limited to Room Sizes, Taxes, Sqft (id:47351)
108 Garden Avenue
Richmond Hill, Ontario
Building Permit Ready Soon With Full Architectural Drawings. Exceptional Investment Opportunity To Build Your Dream House In The Prestigious Community of South Richvale. This Spectacular 72.75 x 294.89 lot Gives You Approximately Half Acres of land Sitting on The Most Desirable Street Surrounded By Custom Mansions. One Of Few Remaining Properties Of This Magnitude, Opportunity To Personalize Your Custom Dream Home On This Exclusive Street. Close Proximity To Both Top Rated Private And Public Schools, Highway 407, Best amenities, Golf courses, Fine Shops and Restaurants. (id:47351)
2606 - 242 Rideau Street
Ottawa, Ontario
Welcome to elevated city living in one of downtown Ottawa's most sought-after buildings. Perched on a higher floor well above the street-level hustle, this bright and modern 1-bedroom condo offers the peace, privacy, and skyline views you've been waiting for. Step into an open-concept layout filled with natural light, where floor-to-ceiling windows frame the city and block out the noise. The kitchen is finished with stainless steel appliances, island seating, and plenty of cabinet space, opening into a versatile living and dining area perfect for both relaxing and entertaining. The bedroom offers a comfortable retreat with ample space, while the updated 3-piece bath adds a sleek, modern touch. In-unit laundry makes day-to-day living even easier. Enjoy your morning coffee or evening wind-down on your private balcony, with nothing but open skies and city lights. This unit also includes underground parking and a storage locker for added convenience. Residents enjoy access to premium amenities: an indoor pool, full gym, conference room, and a stylish lounge space for hosting or working remotely. Just steps from the University of Ottawa, Rideau Centre, the ByWard Market, and major transit, this location delivers on every level. If you're looking for quiet comfort, unbeatable convenience, and a view to match, this is the one. (id:47351)
1022 Showman Street
Ottawa, Ontario
Welcome to 1022 Showman St, The Hickory by Mattamy. Beautifully designed 4-bedroom home offering 2,634 sq. Ft. of above-grade living space on a premium lot backing onto protected green space. Built in 2022, this home blends thoughtful upgrades with timeless design, delivering both style and functionality for modern family living. Stunning hardwood throughout the main and second levels. The main floor layout includes an enclosed front office and a separate formal dining room. At the heart of the home, the spacious great room features a vaulted ceiling and a gas fireplace, seamlessly connecting to a chef's kitchen with dining table, an enclosed pantry and a convenient mudroom entry from the garage. Upstairs, the primary suite offers a serene retreat with a luxurious 5-piece ensuite featuring a soaker tub and walk-in closet. Three additional bedrooms, two with walk-ins, along with an upper-level laundry room, complete this thoughtfully designed floor plan. Enjoy outdoor living at its best with an oversized custom deck, a heated saltwater above-ground pool, a fully fenced (PVC) yard, and a natural gas BBQ line. The large driveway provides parking for four vehicles, plus an additional two in the garage. The unfinished basement presents endless possibilities for future expansion. Central Vac rough-in and additional washer/dryer hookup in basement. (id:47351)
435 - 2075 King Road
King, Ontario
This thoughtfully designed suite blends everyday comfort with modern elegance. The sleek kitchen features quartz countertops, integrated appliances, and contemporary cabinetry, flowing seamlessly into a bright living and dining area. The primary bedroom offers a serene retreat while the versatile den is perfect for a home office or guest space. A stylish, well-appointed bathroom completes the suite. Residents of King Terraces enjoy resort-style amenties, including a rooftop terrace, outdoor pool, fitness centre, elegant lougne, and 24-hour concierge. Suite 435 offers refined style, convenience, and stunning sunset views, with top-rated schools, parks, shopping, and dinning just minutes away. King Terrance is a welcoming community ideal for families, professionals, or anyone seeking a peaceful yet vibrant lifestyle. (id:47351)
405 Thomas Cook Avenue
Vaughan, Ontario
If first impressions matter, 405 Thomas Cook makes a statement the moment you arrive. Set on a premium lot enhanced by over $500K in upgrades in one of Patterson's finest pockets - this home blends bold design with everyday functionality. The expansive backyard is the showstopper: a multi-levelled deck framed by mature plantings, anchored by a four-season, 19-ft swim spa/pool-your own private resort and an entertainer's dream in every season. Step inside to curated finishes and clean lines that create a natural flow through the main living spaces, blending style with everyday comfort. The chef's kitchen is the heart of the home - newer s/s appliances, custom cabinetry, with clever storage solutions, and island bar all oriented toward tranquil, tree-lined views that blur the boundary between indoors and out; combined with an extremely spacious living room that stands out. It's a space designed for hosting, gathering, and everyday living alike. The lower level introduces rare versatility: a fully independent in-law, nanny, or rental suite with income potential finished with a walk out, while still preserving a generous, separate recreation zone for your own use. Whether you envision movie nights, a home gym, or a playroom, the layout offers both flexibility and privacy. Upstairs, generously proportioned bedrooms feature custom walk in closets, and a thoughtfully relocated laundry-because design should make life easier, not harder. The mudroom off the garage delivers true everyday luxury: abundant storage for sports gear, bags, and boots, keeping your foyer clean, calm, and clutter-free or use existing rough ins for additional laundry. Tons of Upgrades to list including 200Amp Upgrade, Custom Imported Italian tiled flooring & much more. At 405 Thomas Cook, finishes, lifestyle, and intelligent design converge-offering a rare blend of luxury, livability, and a place to truly call home (id:47351)
512 - 150 Logan Avenue
Toronto, Ontario
Introducing Wonder, A Captivating New Condo At Leslieville's Historic Address, Once Home To The Cherished Wonder Bread Factory! Experience The Allure Of This Pristine 2-Bed/2-Bath Suite With Parking And Locker. Revel In The 9 Ceilings And Floor-To-Ceiling Windows, Bathing The Space In Natural Light. The Sleek Kitchen Boasts Integrated Appliances And Ample Storage. Retreat To The Primary Bedroom's Lavish 3-Piece Ensuite, While The Second Bedroom Offers A Larger Closet Than Other 2-Bed Layouts. Savor The Balcony's Westward City Views. This Unbeatable Location Offers Easy Access To Leslieville And South Riverdale's Finest! Stroll 5 Minutes To Queen Street, Abundant With Dining, Shops, Entertainment, Parks, And The Community Centre. Short Walk To 504 King Streetcar, Fresco, Loblaws, Leslie Grove Park, And Corktown Commons. Downtown And Highways Are Within Reach. Join This Vibrant Community And Move In Now To Embrace Wonder's Charm! (id:47351)
700 Namur Street
Russell, Ontario
Stylish, spacious, and perfectly positioned, this impressive two-storey corner-lot home is tucked into one of the area's most sought-after, family-friendly neighborhoods. Surrounded by lush hedges and a sleek PVC fence, it offers enhanced privacy with standout curb appeal. Inside, discover 5 bedrooms plus a main-floor den/office that can easily be converted to an additional bedroom, and 4 bathrooms, offering generous space for growing families. The open-concept layout is filled with natural light and thoughtful design, featuring a front office, formal dining room, and a striking double-sided fireplace with a warm oak mantel connecting the main living areas. The chef-inspired kitchen is the heart of the home, complete with quartz countertops, a stylish backsplash, a large island, and a walk-in pantry. A bright dining nook with vaulted ceilings and backyard access adds charm and versatility, all set atop elegant engineered hardwood flooring. Upstairs, four spacious bedrooms and two full bathrooms provide comfort and convenience for the whole family. The primary suite is a luxurious escape with a spa-like 5-piece ensuite and walk-in closet. The fully finished basement adds even more living space with a large family room, an extra bedroom, and a full bathroom, ideal for guests, teens, or entertaining. Step outside to your private backyard retreat with a shed and space to unwind. With parks, scenic walking trails, and everyday amenities just moments away, this home blends comfort, privacy, and location in one irresistible package. (id:47351)
154 Flushing Avenue
Vaughan, Ontario
Stunning Sun-Filled Home On A Spacious Lot In Weston Downs, Approximately 3,750 Sq Ft. Features A Grand Foyer With A Cathedral Ceiling, Renovated Kitchen With Granite Countertops & A Large Walk-In Pantry. Elegant Crown Moldings, All-New Custom Drapery, And A Newly Renovated Primary Ensuite Bath. Equipped With Vinyl Windows, Newer Roof Shingles, Interlocking Driveway & Walkway, A New Front Door, And Access From The Garage To The Main Floor Laundry With Service Stairs To The Basement And A Side Door. (id:47351)
131 Ner Israel Drive
Vaughan, Ontario
Welcome Home! This unique custom-built luxury home in Thornhill Woods , meticulously finished spaces on the main and plus additionally a newly constructed basement that is nothing short a family place with extra bedroom and entertainment room, bar and extra washroom. Luxurious touches around & vaulted ceilings, pot lights & built-ins thru out. The bright eat-in chef's kitchen features top-of-the-line B/I appliances 2019 , oversized center island, W/o to covered patio gazebo and newly done interlocking in 2022 that leads to a backyard oasis. Spacious family room w/gas fireplace . Main floor office or can be as additional bedroom , perfect living room combined with dinning room .Primary bdrm with extra large W/I closet and 4 piece ensuite w/jacuzzi bathtub .Bathroom renovated 2022. 3 bedrooms feature ensuites &plus 1 large bedroom W/I closets( 4 total on the second floor ). New roof 2021. Water heater 2025, Furnace 2023, Hardwood floors through the house , 9 feet ceiling and tall 9 feet custom doors Come and see it. (id:47351)
Bsmt - 161 Ponymeadow Terrace
Toronto, Ontario
Superb Location This Gorgeous Family Home Is Located On A Quiet Cul De Sac. Very Meticulously And Mechanically Well Maintained With All Upgrades. Includes Paint (2024), Furnace(2022), A/C (2022), Window, New Kitchen(2024), New Lights, New floor (2024), Steps To All Amenities, U Of T New Campus, Centennial College, Pan Am Centre, Ttc, Hwy 401. Don't Miss This One!! 30% of all Utilities. Laundry Shared. 1 Parking in the Driveway will be allocated. (id:47351)
421 - 2545 Simcoe Street N
Oshawa, Ontario
Beautiful 1 bedroom plus Den unit with Balcony and 1 parking. Quartz Kitchen Countertop, Porcelain tiles in bathroom, Laminate Floors. WIFI Included. This Building Offers over 27,000 sqft of Great Amenities Including 24 Hour Concierge, Fitness Centre, Business And Study Lounges, Party Room, Outdoor Bbq Area, Pet Spa, Dog Park, Visitor Parking, Guest Suites, and More . Steps from Durham college and Ontario tech University. Along with popular Shopping, Costco, Dinning, Restaurants, And Highways 407, 412, 401. Unit Includes 1 Parking, No Locker. Tenant pays for Utilities. (id:47351)
61 Brock Street E
Tillsonburg, Ontario
Bright 3-bedroom, 2-bathroom home ideally located close to the downtown core with convenient access to major routes and amenities. The property backs onto a ravine, providing a natural backdrop, with neighbours on only one side. Inside, the home offers a functional layout filled with natural light and plenty of opportunity for updates and value-add potential. This property represents a great opportunity for investors or first-time buyers looking for an affordable entry point in a well-located area. (id:47351)
7370 Jock Trail Road
Ottawa, Ontario
Have you been dreaming of that perfect country road to call home? Welcome to 7370 Jock Trail. Tucked just outside of Richmond, this beautiful 1.97-acre lot offers all the peace and quiet of country living without giving up city convenience. Imagine wide open skies, the sound of birds in the morning, and the space to build your dream home-all just 10 minutes from grocery stores, parks, the library, and the small town charm that Richmond and Munster have to offer. This property already comes complete with a drilled well and culvert, making it ready for your vision and building plans. Opportunities like this don't come up often. Reach out today for more details. (Lot lines in photos and video are approximate. Taxes not yet assessed. Severance is completed) (id:47351)
1212 - 36 Lee Centre Drive
Toronto, Ontario
A stunning corner unit in a stylish luxury condominium, ideally located in the prestigious Scarborough Town Centre area. Featuring a thoughtfully designed open-concept layout, this home offers expansive windows with panoramic, unobstructed views and an abundance of natural light. Tastefully painted throughout, its showcases with Laminate flooring throughout. The thoughtful layout maximizes space and light, creating a welcoming home perfect for first-time buyers or investors. This residence strikes the perfect balance of comfort and convenience. The building offers exceptional amenities including a 24-hour concierge, indoor swimming pool, whirlpool, fully equipped gym, table tennis, party room, guest suite, and more. Ideally situated just steps from public transit, major highways, shopping centres, supermarkets, fine dining, entertainment, schools, and Centennial College. (id:47351)
98 Boyce Avenue
Ottawa, Ontario
SURROUNDED BY ARTERIAL MAIN STREET (AM) ZONING - TREMENDOUS REZONING POTENTIAL UNDER THE NEW CITY BYLAW, MAKING THIS AN EXCEPTIONAL OPPORTUNITY FOR INVESTORS AND END USERS.Welcome to 98 Boyer Avenue, a charming bungalow located on a large lot in an area undergoing significant transformation. With surrounding properties designated as AM zoning, this home offers strong potential for future rezoning, allowing investors the option to hold, rent out, or reposition the property to maximize long-term value.The welcoming front porch offers flexible space, ideal for a recreation room or home office, and leads into a spacious, separate living area. The eat-in kitchen is open and functional with ample counter space, updated light fixtures, and newer doors. Two well-sized bedrooms and a bright full bathroom complete the main floor.Recent improvements include newer paint (2022), updated light fixtures in the kitchen, replaced light switches throughout the home, and refreshed doors, providing a clean and move-in-ready feel. The rear porch adds convenient storage and connects to a spacious and accessible laundry room.The fully fenced backyard features a small patio and generous green space-perfect for entertaining, gardening, or future redevelopment. Just steps from the river and Britannia Beach, and close to shopping, schools, and public transportation, this property offers a rare combination of lifestyle appeal, rental flexibility, and future redevelopment upside. (id:47351)
94 Fourth Avenue
Arnprior, Ontario
elcome to this bright and spacious 2 bedroom, 2 bathroom bungalow offering easy one-level living on a quiet street in Arnprior. The open-concept main floor features laminate flooring, a generous living and dining area, and a cozy gas fireplace with stone surround. The kitchen offers ample cabinetry, a functional island with double sink, and stainless steel appliances. Sliding doors lead to the backyard, bringing in plenty of natural light and creating great indoor-outdoor flow. The primary bedroom includes a walk-in closet and private ensuite with glass shower, while the second bedroom and full bath are ideal for guests or a home office. The unfinished basement provides enormous potential to add significant additional living space to suit your needs. Enjoy the single car garage and a large lot with no rear neighbours and added privacy on one side. A fantastic opportunity for downsizers, first-time buyers, or anyone looking for a solid bungalow with room to personalize and grow, conveniently located just minutes from Arnprior's downtown core with easy access to shops, restaurants, parks, schools, and everyday amenities. (id:47351)
307 - 8 Beverley Glen Boulevard
Vaughan, Ontario
Welcome to this beautifully designed 1-bedroom + den unit at the Beverley, nestled in the prestigious Thornhill master-planned community. Offering 663 sq. Ft. Of indoor living space plus an outdoor area, this unit boasts a modern, open-concept kitchen with an island, stainless steel appliances, and ample storage. The bedroom includes a walk-in closet, while the versatile den can be used as an office or guest room. Enjoy the serene balcony and luxury finishes throughout. Conveniently located near shopping, restaurants, parks, public transit, and highways 7, 400, and 407. 1 Parking Space and 1 Locker Included. (id:47351)
Basement - 242 Verdun Road
Oshawa, Ontario
A Move-In-Ready Precious Gem Right Here In Central Oshawa. This Legally Finished, Studio Apartment With Large Windows Provides Lots of Natural Light. Renovated From Top To Bottom!! Contemporary Open Concept, With Modern Finishes, Hardwood Floors & Quartz Counters. Exterior/Interior Pot Lights & A totally Separate Entrance. Close Proximity To Grocery, School, Public Transit, Parks & 401. All Utilities Included. (id:47351)
