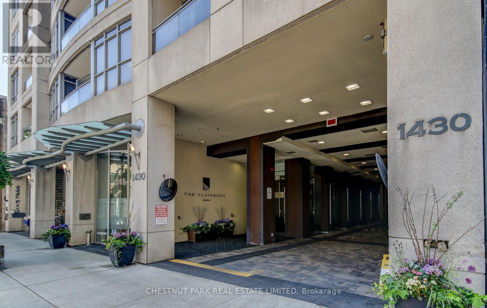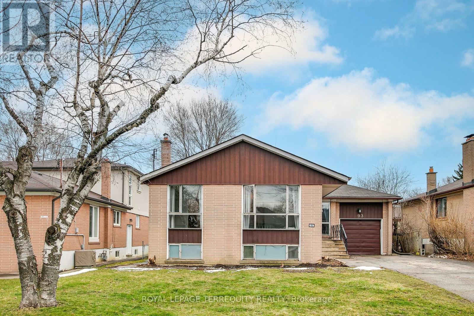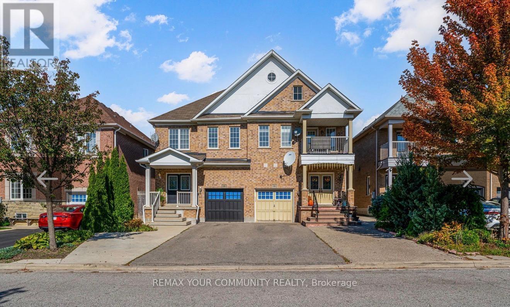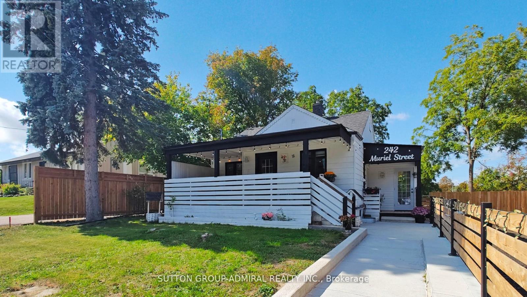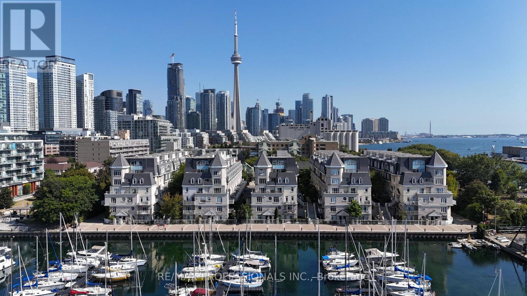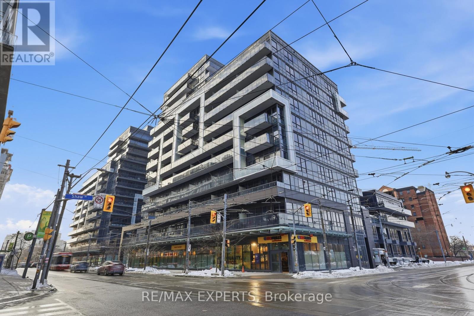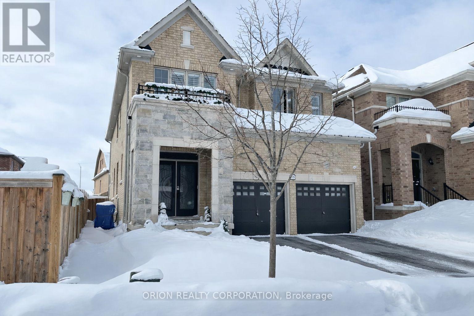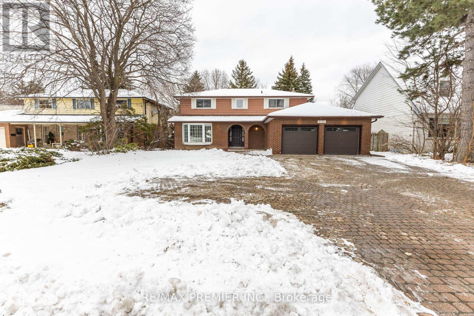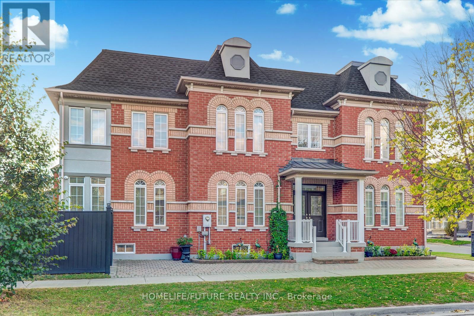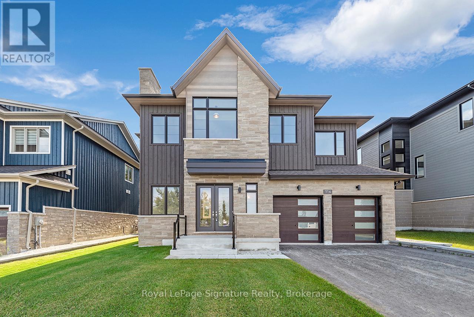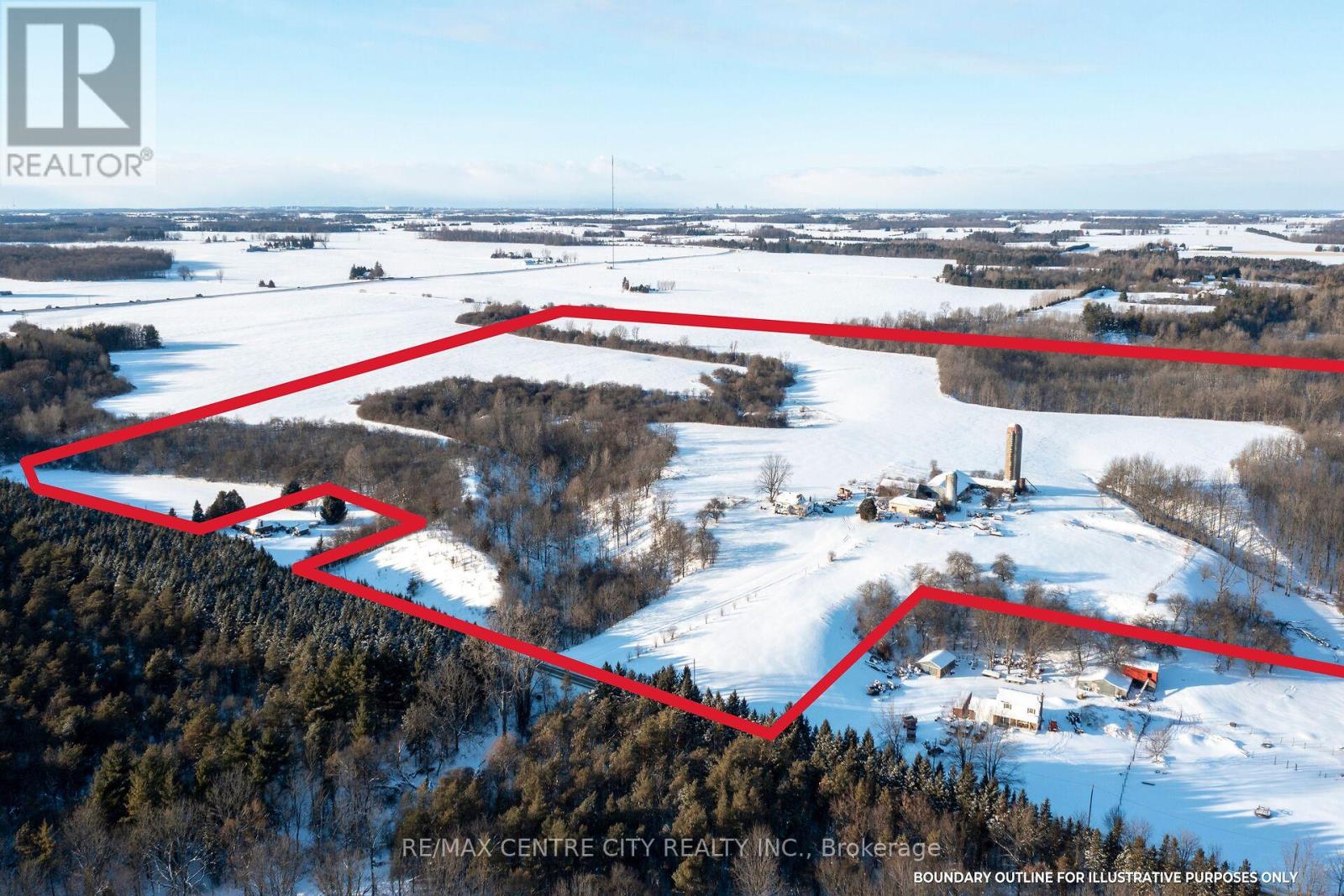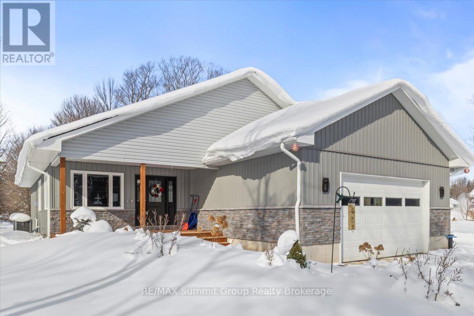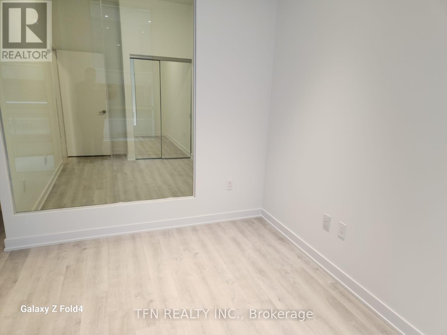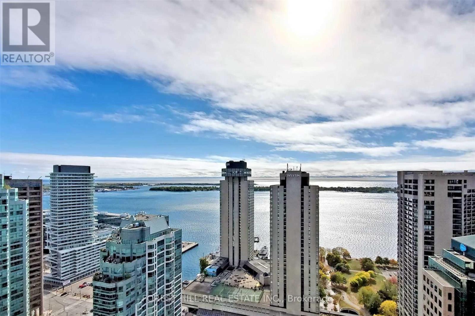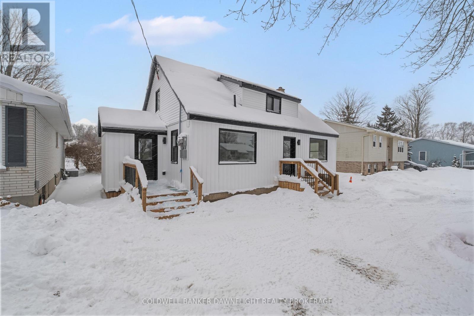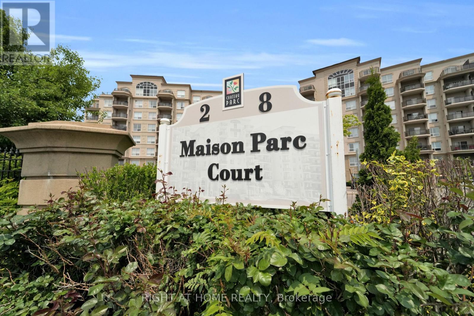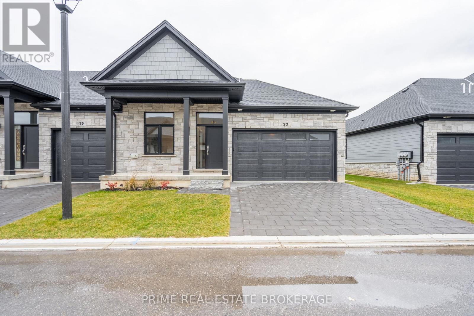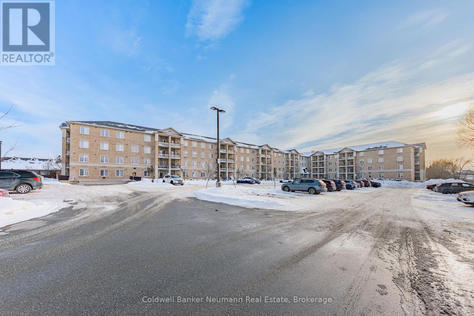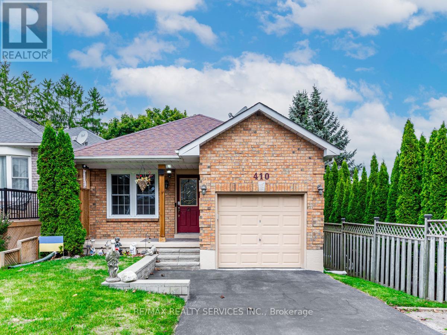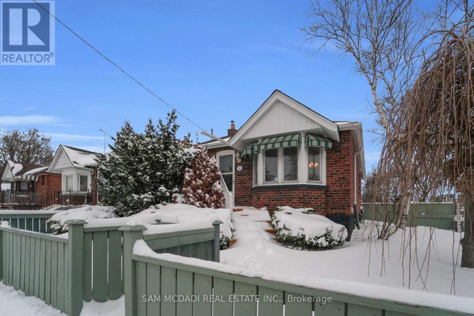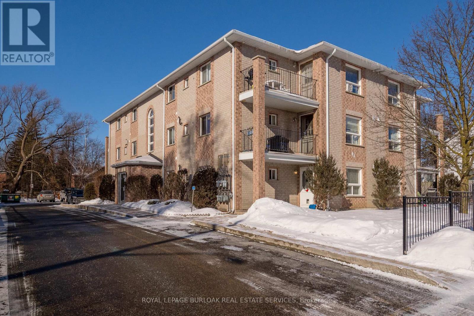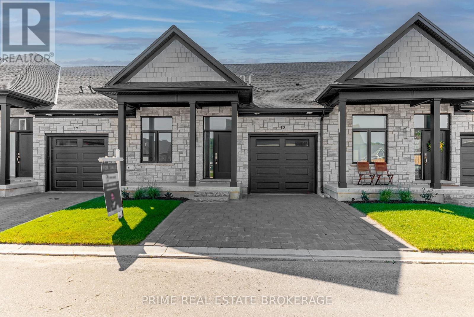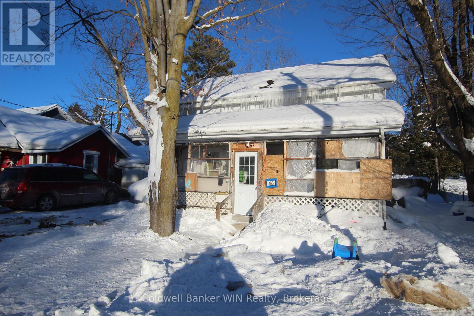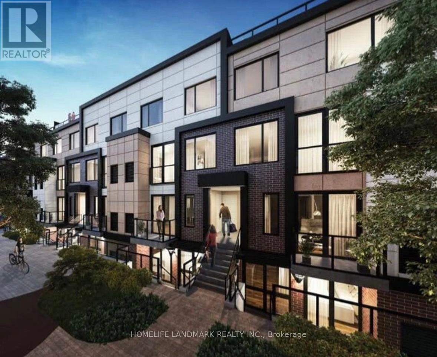302 - 1430 Yonge Street
Toronto, Ontario
Welcome to Yonge/ St. Clair! "The Clairmont" is a quaint boutique building, only 87-units, private & upscale. This highly desirable, split 2 bedroom unit offers an efficient 855 sq ft of useable space. The modern layout with an open concept kitchen/living/dining is great for entertaining! Gourmet kitchen with stainless steel appliances. Both bedrooms are well sized. Primary suite features a walk-in closet and recently renovated ensuite bath. Brand new, high end, herringbone floors throughout. Floor-to-ceiling windows, new pot lights & ensuite laundry are included as well. Open balcony with east view. Truly set in one of the most convenient and connected locations in central Toronto, merely steps from the TTC subway, boutique shops, restaurants and more! Parking & 2 lockers included. Well run, boutique building, 24/7 concierge, gym, party room, parking across from St. Clair station. 2 lockers and 1 parking included. (id:47351)
93 Searle Avenue
Toronto, Ontario
Welcome to 93 Searle Ave - this three bedroom bungalow in the highly sought-after Bathurst Manor pocket of North York is waiting for you to call it your next home. The sunny and bright L-shaped combined Living Room/Dining Room offers large windows, and the spacious kitchen comes with stainless steel appliances including dishwasher, and features plenty of cabinetry & pantry storage. The main floor offers three generously sized bedrooms, and the main bathroom has not one but two vanities. Recent upgrades include new luxe plank flooring and paint throughout themain floor (2024). The extra-long private driveway can fit up to 6 cars, and garage comes with a garage door opener and built-in storage. The backyard is complete with a new fence (2025).Enjoy the finished basement which features a large rec room, an additional office/family room space, a workshop room ideal for a hobbyist who likes to tinker, and a pantry room with tons of storage. Convenient location - quick and easy access to both public transit and highways.Minutes to Hwy 401, Allen Expwy, Yorkdale Mall, parks, grocery, places of worship, Synagogue,Downsview Park and Earl Bales Park. Short bus ride to Sheppard West TTC Subway ORYonge/Sheppard Station. Top-rated William L. Mackenzie CI school district, St. Robert Catholic Elementary & TanenbaumCHAT. (id:47351)
8 Ozner Crescent
Vaughan, Ontario
Bright and spacious 2-bedroom basement apartment with a private separate entrance, offering comfort, privacy, and flexibility. This well-designed unit features a modern kitchen, renovated bathroom, and a generous living area ideal for everyday living. Includes exclusive-use washer and dryer, providing added convenience and independence. Ideal for professionals or small families seeking a self-contained living space in a quiet, family-friendly neighbourhood with easy access to transit, amenities, and major highways. Utilities will be shared with the upstairs tenant. The basement tenant is responsible for 35% of all utility costs. (id:47351)
242 Muriel Street
Newmarket, Ontario
Beautifully renovated 2-bedroom plus loft upper-level unit in a prime Newmarket location. Bright and spacious with open-concept living/dining area, functional kitchen, full bath, in-unit laundry, and versatile loft ideal for home office or as additional bedroom. Private front porch, backyard access, and parking included. WiFi included. Tenant to pay 70% of utilities and be responsible for grass cutting and snow removal. Basement not included (available with basement at $3,500/month). Close to GO Station, shopping, Upper Canada Mall, Southlake Hospital, parks, and Main Street. No pets. Non-smokers only. Furnished option available. Short- or long-term lease considered. Available immediately. (id:47351)
659 - 38 Stadium Road
Toronto, Ontario
Rare waterfront rental in South Beach Marina with stunning views and a private EV charger. This cozy, one-level 2 bedroom, 1 bath townhouse offers the perfect blend of comfort and lakeside living. Enjoy an open-concept kitchen, gas fireplace for winter nights, and two private balconies ideal for summer relaxing and entertaining. A natural gas BBQ hookup caters to your inner foodie, while the spa-like jacuzzi tub adds a touch of luxury. Extras include underground parking with an EV charger, breathtaking water views, and direct access to the waterfront trail right outside your door. Surrounded by parks, yacht clubs, and marina life, with TTC access to Union Station and easy walks to Loblaws, LCBO, cafés, the Financial District, and the Island Airport. Sail, bike, stroll, and truly live your best life by the lake. (id:47351)
438 - 1030 King Street W
Toronto, Ontario
Experience the pinnacle of urban sophistication at the iconic DNA 3 in the heart of trendy King West. This spacious one-bedroom plus den suite offers a perfectly practical open-concept layout defined by soaring 9ft smooth ceilings, premium laminate flooring, and massive floor-to-ceiling windows that invite an abundance of natural light. The modern chef's kitchen serves as the home's centerpiece, featuring upscale finishes, sleek quartz countertops, and a functional breakfast island. Transition seamlessly to the outdoors on your oversized private balcony, spanning the full length of the unit. Enjoy the ultimate convenience of a storage locker located on the very same floor as your suite, paired with a premium corner parking spot. Residents benefit from world-class building amenities including 24/7 security, a state-of-the-art gym, car charging stations, and the unique "Rain Rooms." With a No Frills in the building, and the vibrant shops of Liberty Village just steps away, this is the gold standard of convenient downtown living. (id:47351)
2008 Mullen Street
Innisfil, Ontario
Entire House For Lease!! Greystone Model Elevation B Boasting 2,853Sqft As Per Floorplan. One Of The Best Layouts Offered Featuring Several Thousand $$ In Custom Upgrades & Quality Features. Energy-Star Home W/ 9Ft Ceiling, Beautiful Euro Inspired Kitchen, Upgr. Casings & Baseboards, Massive Bedrooms W/ Access To Bathrooms (2 bedrooms with en-suites, 2 bedrooms with a shared Jack & Jill bath, plus a powder room) and & The List Goes On! Located In One Of Innisfils Most Sought After Neighbourhoods. Just Minutes To Lake Simcoe, Parks, Shops, Schools, & Everything This Beautiful Community Has To Offer. "Alcona By The Lake" Community. Tenant pays rent plus utilities and water heater & softener rentals (id:47351)
3161 Bayview Avenue
Toronto, Ontario
Large updated beautiful 2 storey 4 bedroom/ 4 washroom home located in the quiet peaceful area of Bayview Village! This home has approximately 3200 square feet of living space! Front & backyard has brick interlocking, 7 car parking & 2 car garage. Throughout home features: Gleaming laminate floors, updated granite counter tops in all washrooms & kitchen, walk out to garage, pot lights, lots of closet space, big bright windows, spiraling oak staircase, newer, high efficient furnace, Tankless hot water tank & updated panel box! Open concept living/dining, large updated kitchen & separate fireplace family room with a walk out to big backyard! Large bedrooms upstairs, huge master bedroom with 2 separate walk-in closets & an ensuite washroom! All Wash rooms have Glass shower doors, newer vanities & mirrors. Fully finished basement with cold room, 3-piece washroom & big bedroom! Too many features to mention! Come see for yourself! (id:47351)
149 Stonechurch Crescent
Markham, Ontario
Welcome To 149 Stonechurch Cres. Nestled In The Highly Sought-After Area Of Box Grove Markham, This Beautifully Maintained Home Is Situated On One Of The Largest Lots And Quietest Streets In The Neighbourhood. Offering 4 Spacious Bedrooms And 4 Bathrooms, This Home Is Ideal For Family Living. The Main Floor Features An Open-Concept Layout With 9-Foot Ceilings, Hardwood Flooring Throughout, Eat-In Kitchen, Island, Gas Fireplace. Enjoy Direct Access From The Garage To Home. Great Size Bedrooms, H/H Walk-In Closets In Master Br W/5pc Ensuite, Most Sought After Arista Built Home. Great Schools, Easy Shopping, Parks, Community Centers, & Much More...Don't Miss The Chance To Make This Your New Home! (id:47351)
116 Dorothy Drive
Blue Mountains, Ontario
Exceptional neighbourhood value! Experience 4-season living in the highly sought-after Camperdown community! 116 Dorothy Drive offers exceptional value in this prestigious neighbourhood. This brand-new home is nestled at the top of Camperdown, in a quiet and charming setting, yet remains conveniently close to all local amenities. With Georgian Peaks Ski Hill and Georgian Bay Golf Club just moments away, this residence perfectly blends luxury and convenience. Featuring 6 bedrooms and 5 bathrooms, it provides an ideal retreat for both relaxation and entertaining. The stunning exterior design and seamless architectural flow create an inviting atmosphere, while the loggia off the main kitchen and dining area is perfect for outdoor gatherings. With an outdoor fireplace and Phantom screens, it effortlessly connects indoor and outdoor spaces perfect for enjoying the peaceful backyard and surrounding beauty. Inside, you'll find a custom kitchen and an oversized apres-ski wet bar, highlighted by sleek modern cabinetry, gorgeous hardwood floors, and soaring ceilings throughout. The open-concept layout creates a welcoming space for family and friends to gather, with each room thoughtfully designed to be both stylish and comfortable. The finished basement provides additional versatile space, ideal for entertainment, relaxation, or recreation whether you envision a home theatre, games room, or fitness area. Embrace the natural beauty of Southern Georgian Bay, just minutes from Thornbury, Blue Mountain Village, and downtown Collingwood. Reach out for more details and to schedule your private viewing today! (id:47351)
44382 Ferguson Line
St. Thomas, Ontario
Whether you're looking to expand your farming operation or secure a rare rural building site with meaningful acreage, this 122-acre Elgin County farm offers both.The property includes over 60 acres of productive, workable farmland, with the potential to bring additional acres into cultivation. This makes it a strong addition to an existing land base, or an excellent opportunity for those planning to build a country home while renting out the workable acres in a competitive local land-rental market.The balance of the farm consists of bush and pastureland, providing privacy, natural beauty, and flexibility for a variety of uses. The land's layout and elevation contribute to a particularly attractive setting.Conveniently located between St. Thomas and London, along a paved section of Ferguson Line, the property also offers an excellent site for a future residence. A gently elevated area at the top of the hill presents an ideal location to build, with wide views across the surrounding countryside.This property offers flexibility rarely found, an ideal setting to build a country home, paired with productive farmland that adds both income potential and long-term value. (id:47351)
135 Confederation Drive
Chatsworth, Ontario
This custom-built raised bungalow is designed for anyone looking to simplify without sacrificing comfort or quality. Built in 2021, it offers a layout that feels easy, intentional, and well-suited to everyday living. Located on a quiet cul-de-sac in a newer subdivision in the village of Holland Centre, the home is surrounded by newer, well-kept properties, with a community park just a short walk up the street and the rail trail nearby. Inside, the main floor is bright and welcoming, with cathedral ceilings connecting the kitchen, dining, and living areas. Large windows bring in plenty of natural light, and engineered hardwood floors add warmth throughout the main living space. A propane fireplace in the living room adds comfort and creates a natural gathering space. The kitchen is well organized and thoughtfully designed, featuring a central movable island, ample cabinetry, and a generously sized walk-in pantry. A door off the kitchen leads directly to the covered side deck, making it easy to step outside and BBQ all year round. The main floor primary bedroom is comfortably oversized and includes a sitting area, walkout access to the covered side deck, a walk-in closet, and an ensuite bathroom with room to add a soaker tub. A separate laundry and mudroom provide direct access to the attached insulated steel-clad garage, offering everyday convenience and storage. The fully finished lower level features a large family room with a propane fireplace, two additional bedrooms, a full bathroom, and storage, offering flexible space for older children, guests, or everyday living. Outside, the yard is well-maintained and easy to manage, with plenty of room for gardening, along with a 10x20 shed, an asphalt driveway completed in 2024, ample parking, and a hydro hookup for a camper or RV. This thoughtfully planned home is a great fit for those looking to downsize without giving up comfort, or for families looking for a well-planned, move-in-ready home that's easy to live in. (id:47351)
213 - 15 Richardson Street
Toronto, Ontario
Prime Lakefront Living at Empire Quay House Condos. Brand New One Bed approx 488 sqft. with 1 Locker. Located Just Moments From Some of Toronto's Most Beloved Venues and Attractions, Including Sugar Beach, the Distillery District, Scotiabank Arena, St. Lawrence Market, Union Station, and Across from the George Brown Waterfront Campus. Conveniently Situated Next to Transit and Close to Major Highways for Seamless Travel. Amenities Include a Fitness Center, Party Room with a Stylish Bar and Catering Kitchen, an Outdoor Courtyard with Seating and Dining Options, Bbq Stations and a Fully-Grassed Play Area for Dogs. Ideal for Both Students and Professionals Alike. Tenant/Tenant's Representative to verify measurements. (id:47351)
3512 - 33 Bay Street
Toronto, Ontario
Your Oasis in The Sky! In the Heart of Toronto, You Will Find This South-West Facing Suite With Both Lake & CN Tower Views. Beautifully Renovated, This Split 2 Bedroom Layout Features an Upgraded Kitchen, Den & 2 FULL Bathrooms! Flooded With Sunshine and Offering 1051 Sq Ft Of Interior Space This is Where Luxury & Space Converge To Create An Unparalleled Residential Experience. Featuring Upgraded 7" Hardwood Floors, Modern Chef's Kitchen With Breakfast Bar & Living/Dining Room With Wall to Wall Windows. Primary Bedroom Has a Walk In Closet, 4 Pc Ensuite Bath and Direct Lake Views. The Grandeur Extends To The Practical Side Of Life With Amazing Amenities including a 70 Ft Lap Pool, Multiple Gyms, Basketball, Squash and Tennis Courts, Movie Theatre, Party Room, Games Room, Outdoor BBQ's, Visitor Parking+++. Steps To Union Station, Scotiabank Arena, Loblaws, Longos, Waterfront, Island Ferry & So Much More! With 1 Parking Spot and 1 Locker Included - You Can Truly Live Here, Play Here, Work Here! (id:47351)
A (East Unit) - 145 Victoria Street W
South Huron, Ontario
Now available for lease in Exeter, this newly renovated one-bedroom unit offers a fresh, modern living space with thoughtful features throughout. Renovated from the studs, the home showcases a brand new kitchen complete with soft-close cabinetry, a stylish tile backsplash, and stainless steel appliances. An oversized mudroom provides practical storage for coats and boots, with direct access to both the front and back yards-ideal for those who value convenience and private outdoor space. The open concept layout allows for clear sightlines from the kitchen to the bright and inviting living room, where a large picture window brings in abundant natural light. Additional highlights include dedicated in unit laundry and a contemporary three-piece bathroom featuring a tiled shower. Unlike apartment living, this unit offers the benefits of dedicated parking, yard access, and ground-level entry-no elevator required. Available for immediate occupancy. (id:47351)
710 - 2 Maison Parc Court
Vaughan, Ontario
Welcome to Chateau Parc Condo and this beautiful rare suite which features an amazing functional layout. This freshly painted unit with newly installed floors offers unobstructed views from a walk out balcony facing southwest filling the unit with natural light all day. The large kitchen boasts a breakfast bar, perfect for entertaining, while the 9ft ceilings give you an open and bright space for settling in. Units are rarely for sale in this building, so don't miss your opportunity to live in this highly desirable condo. Additional features include - concierge service in a meticulously maintained building, outdoor swimming pool, gym, sauna, hot tub, guest suite, a large private storage locker, underground parking and a party room. Steps to Restaurants, Shops, Cafes, Banks, Public Transit, Parks & Schools. Close Proximity to York University, Seneca College, Yorkdale Mall, Main Highways and so much more!!! (id:47351)
4 - 62 Compass Trail
Central Elgin, Ontario
Experience the perfect blend of comfort and coastal charm in this beautifully crafted bungalow style 1,325 Square Foot end unit home, just minutes from Port Stanley's Main Beach. Designed for those who appreciate thoughtful finishes and easy living, this brand-new freehold attached condo offers main floor living with incredible opportunity to add your own personal touches through the builder's selection process. If you're looking to finish the basement, add some additional lighting the possibilities are endless! These thoughtfully designed homes offer a lock-and-leave lifestyle perfect for snowbirds, down-sizers, or busy professionals looking to simplify life. Set in a vibrant and growing community, you will be moments away from Port Stanley's shops, dining, and picturesque shoreline. Whether you're seeking a year-round residence or a weekend escape, this is more than just a home it's your chance to secure a lifestyle of ease, elegance, and lakeside living! Please note, these homes are to be built, and the current photos are from a previous model with upgrades not included in the base price. (id:47351)
316 - 1077 Gordon Street
Guelph, Ontario
One of the best buildings in Guelph's south end! This two-bedroom plus den unit is one of the nicest units in the building! Fresh coat of paint throughout, all-new appliances (installed in 2023), a brand-new bathroom vanity, and fixtures are among the updates this unit features. Close to campus, bus routes, and amenities & don't forget the underground parking spot! This is your chance to get into one of Guelph's best south-end buildings! (id:47351)
410 Sunset Boulevard
Clarington, Ontario
Welcome to this charming and well-kept home, available for lease. This beautifully maintained property features a renovated eat-in kitchen with quartz countertops and an updated bathroom. All three bedrooms are generously sized, offering comfort and functionality. The interiors are freshly painted in neutral tones, complemented by beautiful flooring throughout. Enjoy the bright and open living and dining areas, perfect for family gatherings. With parking for three cars, including a garage, and its close proximity to scenic walking trails, this home offers the perfect balance of style, convenience, and everyday comfort. The basement is not included. (id:47351)
319 Cosburn Avenue
Toronto, Ontario
Welcome to 319 Cosburn Ave., A charming 2+1 bedroom bungalow nestled in the heart of Danforth Village East York. This inviting home blends classic charm with modern comfort, offering two full washrooms, a bright open layout, and a fully finished basement perfect for an additional bedroom, home office, or recreation space. Step outside into your own private oasis and fully fenced, beautifully landscaped backyard ideal for entertaining, gardening, or relaxing in peace. With a detached one-car garage and a private driveway for an additional vehicle, parking is never an issue. Located in one of East York's most desirable neighborhoods, this home offers the perfect balance of residential tranquility and urban convenience. You're just minutes to the Danforth's vibrant shops, cafes, and restaurants, as well as excellent schools, parks, and community centers. Commuting is a breeze with easy access to TTC, the DVP, and downtown Toronto. Perfect for first-time buyers, downsizers, or investors, 319 Cosburn Ave. is a rare gem offering lifestyle, location, and value in one of Toronto's most connected communities. (id:47351)
94 Sanford Street
Barrie, Ontario
Opportunity Awaits at 94 Sanford Street, Barrie. Expand your portfolio with this turnkey, 12-unit residential building located in the heart of one of Ontario's fastest-growing rental markets with as little as 10% Down! 12 spacious 2-bedroom units, featuring modern updates and private balconies. En-suite laundry and 12+ dedicated parking spaces. Prime central Barrie-minutes from the Waterfront, Allandale GO Station, and Hwy 400. Positioned in a high-demand area with historically low vacancy rates. 40% of units with significant upside on turnoverPotential to Qualify for CMHC MLI Select. This is a rare chance to acquire a clean, high-yielding asset in a "Primary Growth Centre." Whether you are looking for stable cash flow or long-term appreciation, 94 Sanford delivers. (id:47351)
23 - 62 Compass Trail
Central Elgin, Ontario
Experience the perfect blend of comfort and coastal charm in this beautifully crafted bungalow style 1,250 Square Foot freehold attached condo, just minutes from Port Stanley's Main Beach. Designed for those who appreciate thoughtful finishes and easy living, this brand-new home offers main floor living with incredible opportunity to add your own personal touches through the builder's selection process. If you're looking to finish the basement, add some additional lighting - the possibilities are endless! These thoughtfully designed homes offer a lock-and-leave lifestyle perfect for snowbirds, down-sizers, or busy professionals looking to simplify life. Set in a vibrant and growing community, you will be moments away from Port Stanley's shops, dining, and picturesque shoreline. Whether you're seeking a year-round residence or a weekend escape, this is more than just a home its your chance to secure a lifestyle of ease, elegance, and lakeside living! Please note, these homes are to be built, and the current photos are from a previous model with upgrades not included in the base price. (id:47351)
283 Albert Street S
West Grey, Ontario
**Attention builders and investors.** This property is being offered primarily for land value and presents an opportunity for redevelopment or a complete rebuild. The existing home requires extensive repairs and updates and may not be habitable in its current condition. Being sold "as is, where is", with no representations or warranties. Located in the town of Durham, this is an ideal project for those looking to reimagine the sites potential. (id:47351)
D206 - 1670 Victoria Park Avenue
Toronto, Ontario
Welcome to The Vic Towns! A brand-new townhome in the popular Victoria Village neighborhood and conveniently located on Victoria Park Ave between Lawrence Ave and Eglinton Ave. 2 Beds and 2 Full Baths. 1026 sqft of Living Space+286 sqft Terrace. Enjoy living close to some of the area's best amenities, major thoroughfares, and transit , just 10 min walk to the future Eglinton Crosstown LRT. Enjoy comfortable living, with features that include up to 9ft ceilings, and a spacious master with a walk-in closet, a 4-piece ensuite, and a private balcony. The main floor boasts a contemporary kitchen with stone countertops, Whirlpool stainless steel appliances, and a modern full bath. Thoughtful outdoor spaces are where this town really shines, with a spacious rooftop terrace with a gas nib connection for barbecuing and stunning city views. Move into this central spot and get ready to hang out with friends, kick back in the sun, or swap stories with your neighbors in your brand-new townhome! (id:47351)
