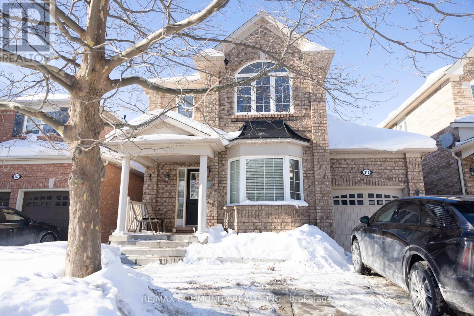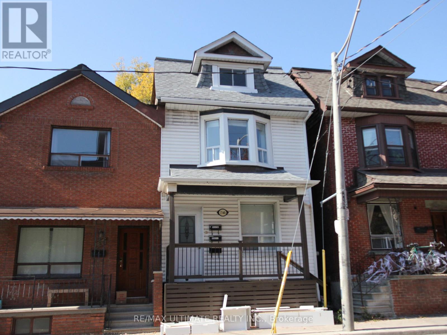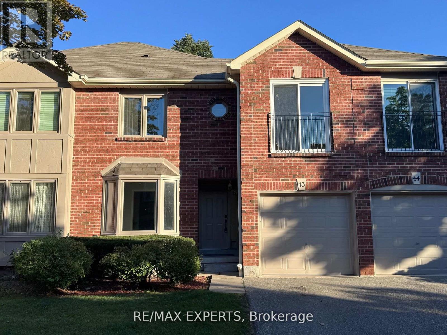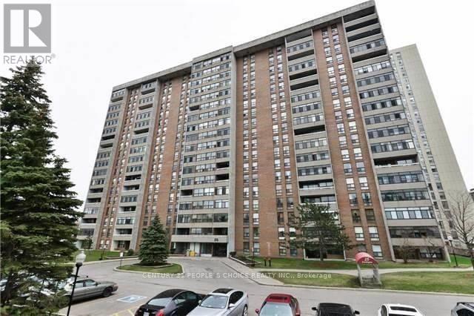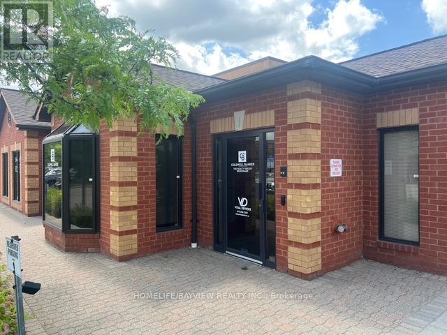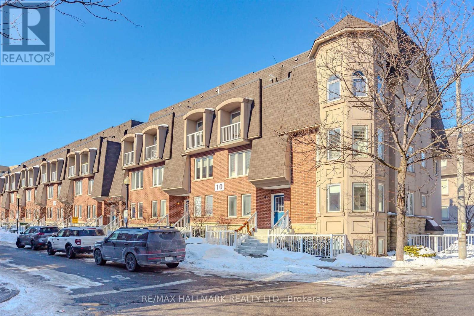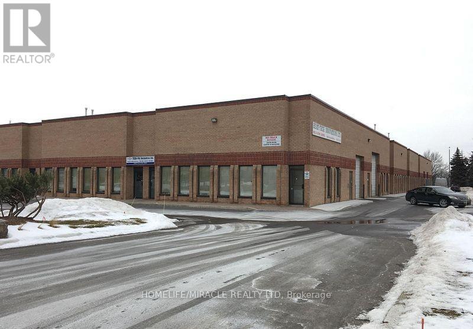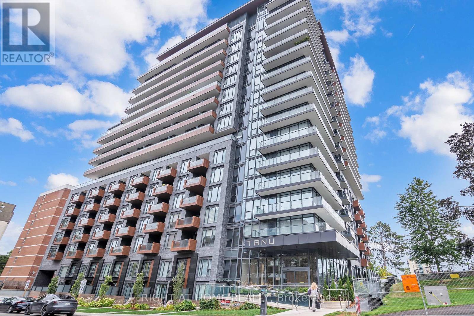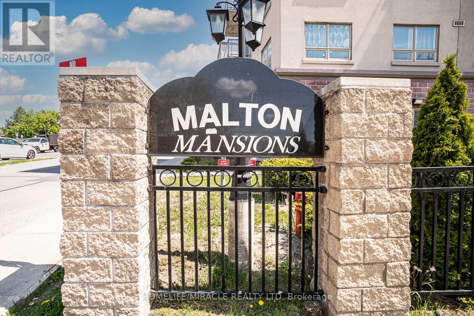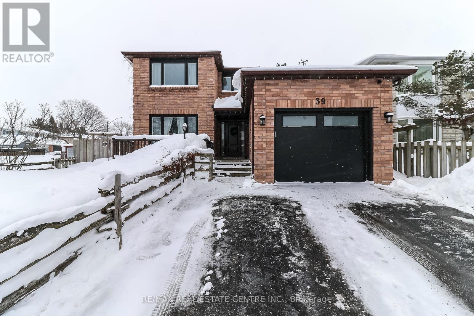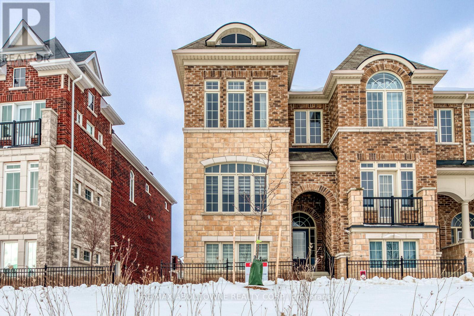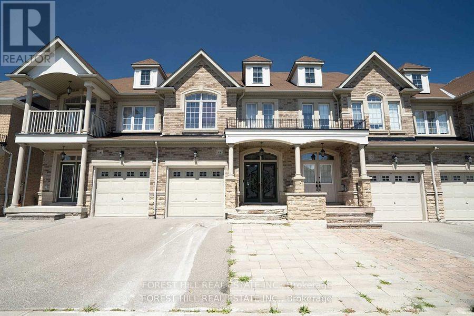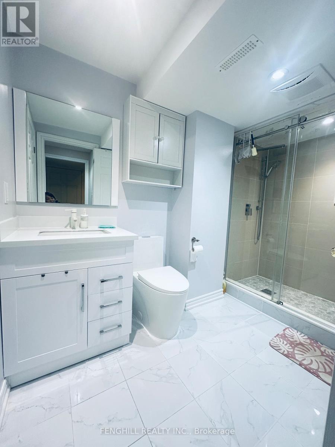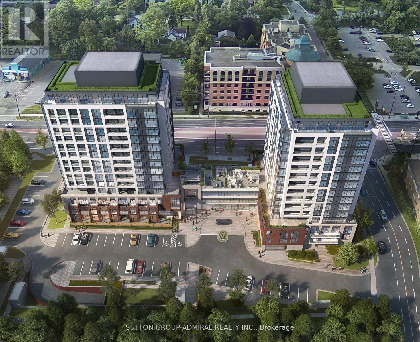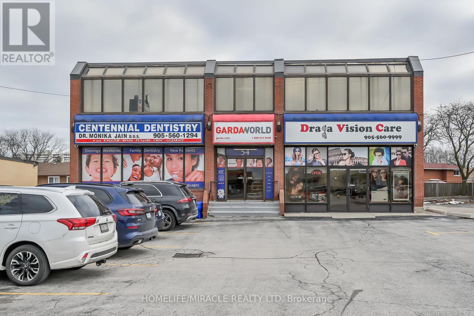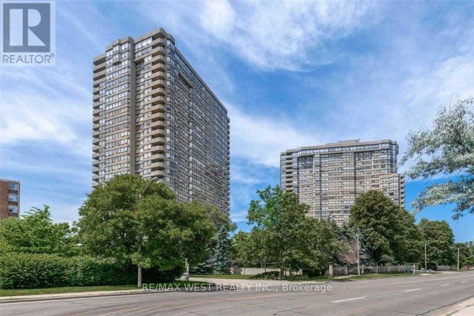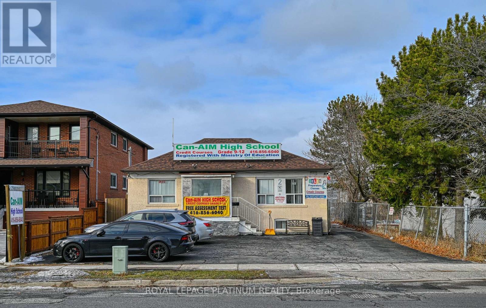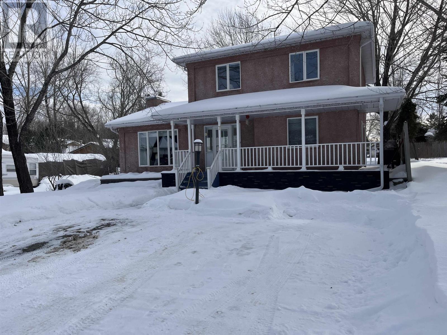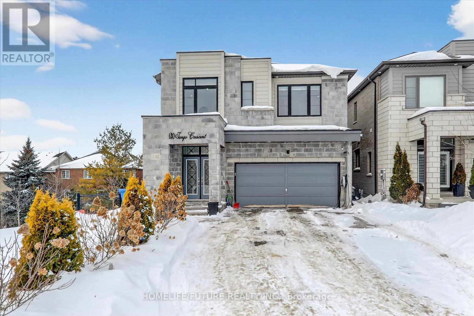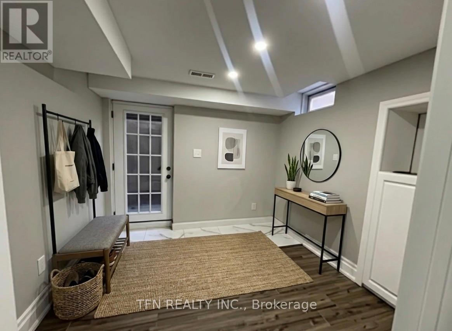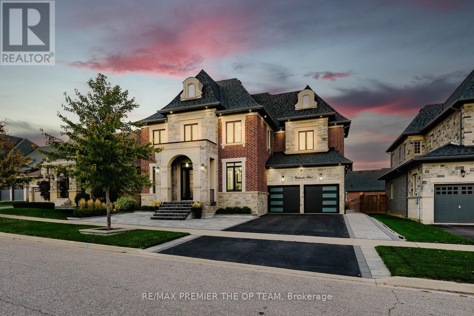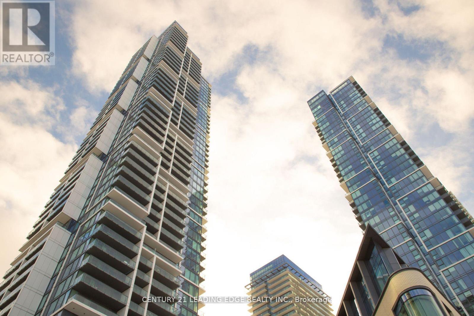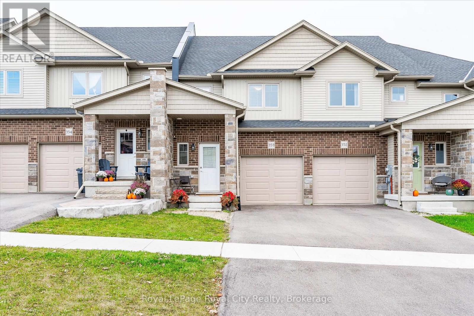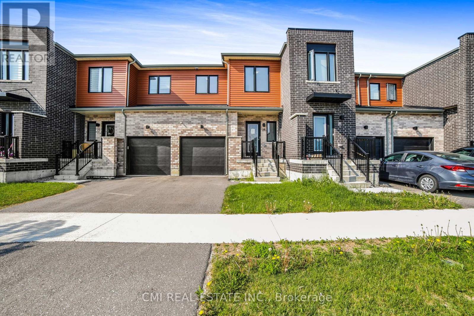213 Fennamore Terrace
Milton, Ontario
This stunning 3-bedroom fully detached home offers a generous finished basement, perfect forelevated living and entertaining. Conveniently located close to top-tier amenities including banks,grocery, and recreation, all within a coveted school district. (id:47351)
154a Christie Street
Toronto, Ontario
Unbeatable Annex Location Right Beside Christie Pitts Park. Rarely Available 3 Bed, 2 Bath Unit On Two Floors. One Parking Space Included. Great Restaurants, Stores, Parks At Your Fingertips. This Is One You Do Not Want To Miss. (id:47351)
43 - 4635 Regents Terrace
Mississauga, Ontario
This beautifully maintained townhome, located near Hurontario and Eglinton, offers spacious living with 1,668 sq. ft. plus a fully finished basement. The home features three generously sized bedrooms, including a primary suite with its own en-suite bathroom and a walk-in closet with a window. The basement provides a large living area, full bathroom, laundry room, ample storage, and what could be used as an additional bedroom. The galley kitchen is equipped with sleek stainless steel appliances, while the open-concept living and dining area, anchored by a cozy wood-burning fireplace, is perfect for gatherings. A sunlit office with a bay window makes for an ideal study or work space. The lovely backyard, accessible through the dining room and garage, offers a peaceful retreat. Close to schools, parks, and shopping, this townhome combines comfort, convenience, and style - a must see! (id:47351)
25 Kensington Road
Brampton, Ontario
right & Spacious 2-Bedroom, 1-Bath Condo, Discover this beautiful, airy condo perfect for comfortable living, Featuring a modern, open-concept design, spacious rooms, and plenty of natural light,Large Windows Throughout The Unit, Private Enclosed Balcony Offers Extra Space To Enjoy. Conveniently Located Near Schools, Bramalea City Centre, Bramalea GO Transit, Grocery Stores And Recreational Amenities. (id:47351)
1 - 20 Regan Road
Brampton, Ontario
Well-established medical equipment and supplies business located in Brampton specializing in mobility assistance, orthotics, compression socks, specialty shoes, devices, etc. Over 20 years established business with a top reputation with patients, suppliers, and doctors. Mostly insurance claims with strong sales of approximately $500,000 for 2025. Low rent only $1650/month + HST. Lease month-to-month. Lots of potential to expand if room added for doctor/physiotherapist/massage therapist. Owner operator nets over $150K/year. Owner will train. (id:47351)
101 - 10 Turntable Crescent
Toronto, Ontario
Sun-filled, spacious, and airy corner unit with 3 bedrooms, 2 bath and 2 car parking. If you want light, we have it. This particular unit has more windows than any other model in the area, a rare gem in vibrant Davenport Village. Come see the perfect balance of comfort, convenience and community. Feel the openness on the main floor with ample space for living and entertaining. Delight in the renovated kitchen and 2nd bathroom. If barbecuing is a priority, we have an ideal south-facing terrace waiting for you. Located in a family-friendly, pet-welcoming neighbourhood, you'll enjoy access to a children's park, splash pad, scenic walking paths for leisurely strolls and a safe environment for kids to play. With quick access to Corso Italia, Dovercourt, the Junction, Bloor West Village, Geary Ave, Earlscourt off-leash dog park, TTC, Subway, great schools, groceries, restaurants, and Balzac's coffee, everything you want in a community is here and waiting for you. (id:47351)
8 & 9 - 11 Edvac Drive
Brampton, Ontario
Very spacious and Clean unit combined 2 units with Two Docks. Total Area 2745 Sq ft. One small Office and one washroom. Near Major Hwy and Airport Upgraded Electrical Board. Transformer 50 KVA 600 120/205 B V3 VPHASE, Great for computer Business ike Data Server. Dedicated 2-100mm Diameter Under ground conduits from the property to the Unit.for Internet. It permits wide range of Industrial uses. (id:47351)
512 - 21 Park Street E
Mississauga, Ontario
Spacious 1 Bedroom Plus Den, 2 Bath Condo in the luxurious Tanu Building in the heart of Port Credit - built by Edenshaw Developments and boasting Lake and City views. Upgrades include a 7' Kitchen Island W/storage, Ceramic Tile Backsplash, Custom Roller Blinds, 11ft. Ceilings, Primary Bedroom W/Dual Closets and Closet Organizers. Walking distance to Port Credit Go Station, Lakefront Walking Trails, Shops & Restaurants. (id:47351)
419 - 7405 Goreway Drive
Mississauga, Ontario
** Don't Miss out Bright & Spacious With Lots Of Natural Light Corner Unit Has 990 Sqft. Living Space, 2 Beds + Den, 2 Baths, 1 Underground Parking, Ensuite Laundry, Amenities Include Gym, Party Room And Private Outdoor Playground! Convenient Living Minutes Walking Distance To Schools, Parks & Rec, Groceries, Restaurants, Walmart, Freshco, Bank. (id:47351)
39 Cardinal Street
Barrie, Ontario
Absolutely A Real Gem, Totally Renovated Top to Bottom. This Beautiful Detached All Solid Brick Home Is Nestled In One of Barrie's Prestigious Neighbourhoods and Here are all the Reasons you will Buy This Unique Home: (1) All Rooms Have 6" Wide Hardwood Floors Top To Bottom. (2) Fully Renovated Bathrooms (3) Renovated Kitchen with Cesar Stone and Modern Central Island (4) Central Air and Furnace (2024) (5) New Roof (2022) (6) Ceramic Italian Floors (24x24") (7) Lots of Pot Lights and New Modern Switches with Dimmers (8) Potential In-Law Suite with Side Private Entrance (9) Rasied interlock patio w/Gazerbo, Large Shed/Outbuilding With Its Own Power, Full Fenced Yard and Mature Landscaping (10) New Windows Throughout (11) Minutes to Shopping, Schools and Hwy 400 (12) Just Move In And Enjoy!! (id:47351)
233 Dundas Way
Markham, Ontario
End Unit Townhouse In Desirable Greensborough Community. Double Car Garage With Double Car Driveway. Direct Access To Home From Garage. Side Door Entry For Added Convenience. Den Can Be Converted To 4th Bedroom. Property Is Partial Furnished. Photos taken before the previous tenant moved in. (id:47351)
Bsmnt - 14 Millhouse Court
Vaughan, Ontario
Location Location! Spacious Basement Apartment Available For Lease In The Desirable Valleys Of Thornhill! This One-Bedroom Apartment Is Walking Distance To Schools, Shopping, Parks And Community Centre! Apartment Access Is Through The Garage. (id:47351)
Basement - 84 Hazelmere Drive
Richmond Hill, Ontario
Very beautiful bright 2 bedrooms 1 bathroom +big family room Basement unit conveniently located in popular community of Doncrest, fully renovated, furnished unit come with one parking space, separate entrance, includes laundry, fridge. close to school, parks, shopping, supermarket, bank, public transit plaza, quick access to 404/407/hwy7. waiting for AAA tenant. (id:47351)
A1106 - 705 Davis Drive
Newmarket, Ontario
Brand-new, never-lived-in 1-bedroom, 1 bath condo is located in one of the most convenient a fastest-growing community of Newmarket. Welcome to Kingsley Square Condo's - Newmarket's Newest Condominium, rests in a highly desirable location with unmatched accessibility. You're just Steps away to Southlake Hospital and the Go Train Station, minutes from Costco, Main Street Newmarket, Upper Canada Mall, Highway 404, and Yonge Street, ensuring that shopping, dining, healthcare, and commuting options are always within easy reach. Daily errands and weekend outings are effortless thanks to the incredible proximity to major amenities. For commuters and those who rely on transit, this location is truly exceptional. A bus stop is right in front of the building, providing direct, efficient public transportation options. This Well thought out design, with a practical bright and open concept layout, this suite otters exceptional contort and functionality. The moment you walk in, you're greeted by an abundance of natural light streaming through the large East-facing windows. Modern laminated flooring throughout allows for easy maintenance while complementing any style of decor. The kitchen combines both style and efficiency with its modern finishes and open-concept which flows into the living area-perfect for enjoying relaxing evenings or hosting family & friends. The bedroom offers generous natural light and maximizes usable space for comfort. beautifully finished 4-piece bathroom adds practicality and elegance to daily living. Included with the suite is one parking space and 1 locker offering both convenience and quick access on busy mornings. Whether you're a young professional or Medical professional, downsizer, or someone seeking a fresh, modern space in a thriving neighborhood, this condo offers the perfect blend of comfort, convenience, and contemporary living-all in a pristine, never-before-occupied suite. Tenant responsible for all utilities. *AI staged photos used* (id:47351)
54 Centennial Parkway N
Hamilton, Ontario
**Premium 3,400 SF Professional Office Suite in East Hamilton - Prime Visibility **Secure a prestigious business address in this custom-built, perfectly positioned in the heart of East Hamilton's thriving business district. Directly across from Eastgate Square Mall, this 3,400 sq. ft. space offers unparalleled visibility and immediate access for both clients and staff. Exceptional exposure on a high-traffic corridor with quick connectivity to the QEW and Red Hill Valley Parkway. Situated on the upper level of an attractive, professionally maintained building designed for modern corporate standards. Abundant Parking on-site parking lot to accommodate high-volume client visits and full-team requirements. The property features a professional setting, and flexible layout options suitable for a variety of business needs. Ideal for for professional services including Legal, Accounting, Real Estate, Insurance, medical clinics, physiotherapy, chiropractor, audiologist and many more allied services. (id:47351)
1508 - 1300 Islington Avenue
Toronto, Ontario
Prestigious Barclay Terrace! Desirable 2+1 Bedroom, 2 Bath Corner Unit With Walk-Out To Balcony & Fabulous City Views! Ideal 1396 Sq Ft Floor Plan; Perfect For Those Downsizing Or Wanting The Condo Lifestyle With The Space Of A Home. No Need To Sacrifice Your Furniture And Treasures With Ample Space & Storage. Inviting Foyer Entrance With Tiled Floor & Double Mirrored Coat Closet. Large Living & Dining Room Perfect For Family Gatherings & Dinner Parties. Large Eat-In Kitchen & Sunlit Solarium Ideal For Den, Study Or Home Office. Generous Primary Bedroom With Walk-In Closet & 3 Piece Ensuite Bath. Closet Organizers. Resort Like Building Amenities Including 24-Hour Concierge, Private Courtyard, Bbq Area, Indoor Pool, Hot Tub, Tennis, Rec Centre, Exercise Room, Library, Snooker, Yoga, Bridge Club, Movie Nights, Fitness Classes & Ample Underground Visitor Parking! Walking Distance To Islington Subway, Shops & Restaurants & Close To Downtown & Airport! (id:47351)
2 Elmhurst Drive
Toronto, Ontario
Highly versatile CL - Limited Commercial zoned property offering a flexible and functional layout ideal for a wide range of commercial, institutional, and community-based uses. The building features multiple private offices, study or meeting rooms, reception/lobby area, washrooms, and separate rooms, allowing for efficient use by owner-operators, institutional users, or multi-room operations. Zoning permits a broad range of uses including medical and dental offices, medical and health centres, daycares, day nurseries, nursery schools, commercial and private schools, churches, mosques and other places of worship, professional offices, restaurants (convenience, take-out and standard), as well as residential units above commercial. The layout and room configuration are particularly well suited for daycare, educational, medical, dental, professional, religious, or community-oriented operations. Property is located near established schools and surrounding residential neighbourhoods, enhancing demand potential for daycare, educational, community, and worship uses. Zoning allows buildings up to two storeys, offering future flexibility for expansion, reconfiguration, or mixed-use potential .An excellent opportunity for owner-occupiers, investors, and institutional users seeking adaptable space with strong zoning flexibility in a mature area. Vendor Take Back (VTB)financing available for qualified buyers, providing added flexibility and value in today's market. Some pictures are digitally enhanced to show potential use (id:47351)
7 Gerald Street
Kenora, Ontario
Welcome to 7 Gerald Street, a well-maintained family home in a fantastic neighbourhood close to schools, parks, and everyday amenities. This 1,792 sq ft home offers 4 bedrooms, 3 bathrooms, and a thoughtful two-level layout ideal for growing families. The main level features a bright living room, a functional kitchen with adjoining dining area, a comfortable bedroom, and a full 4-piece bath. Just off the living room, the three-season sunroom provides a cozy spot to relax and leads out to a patio, ideal for enjoying the outdoors. The partially fenced backyard offers plenty of space for kids and pets, along with a large storage shed complete with heat and electricity—perfect for hobbies, storage, or a workshop. Upstairs, you’ll find three additional bedrooms, including a generous primary bedroom with its own ensuite, along with a convenient laundry area with an additional 2-piece bath. Located in a great family neighbourhood, this home is within close proximity to multiple schools, a soccer field, an indoor play and soccer complex, and all other amenities. A wonderful opportunity to settle into a welcoming community with everything you need nearby. (id:47351)
130 Tango Crescent
Newmarket, Ontario
Welcome To This Charming, Fully Updated 4-bedroom With 4.5 Bathrooms Open-concept Home In The Prestigious Woodland Hills Community Of Newmarket. This Beautifully Designed Residence Features A Gourmet Open-concept Kitchen With A Breakfast Bar, Built-in Appliances, And A Walk-out To A Spacious Deck-perfect For Entertaining. The Bright And Inviting Family Room Boasts A Custom-built Gas Fireplace. The Dining Room Is Complemented By A Wet Bar, New Light Fixtures And Pot Lights Throughout. Hardwood Flooring Flows Seamlessly Across Both The Main And Second Levels. The Primary Bedroom Offers His-and-hers Walk-in Closets And A Fully Renovated Ensuite Bathroom. The Finished Walk-out Basement Includes A Recreation Room With A Custom-built Wet Bar, Heated Flooring In The Living Space, And A 4-piece Bathroom, Adding Valuable Living Space. The Beautifully Landscaped Backyard Features A Private Sauna, Creating Your Own Personal Retreat. Ideally Located Within Walking Distance To Upper Canada Mall, Schools, Parks, And The Go Station, With Convenient Access To Highways 404 And 400, Hospitals, Costco, Walmart, Home Depot, And More. (id:47351)
Basement - 18 Cortese Terrace
Vaughan, Ontario
Very well-kept renovated basement unit with private backyard access, 2 spacious bedrooms, large open-concept kitchen and living area, and in-unit laundry. Located on a quiet street in the desirable Thornhill Woods/Patterson area. Approx. 5-minute drive to Longo's (Bathurst & Rutherford) for groceries, and approx. 5-minute walk to Thornhill Woods Public School. YRT bus stops nearby with direct connections toward Finch Subway Station (Line 1), and Rutherford GO Station approx. 10-12 minutes by car. Close to parks, transit, and everyday amenities - ideal for comfortable and convenient living.******available for short and long term (id:47351)
3 Westbrooke Boulevard
King, Ontario
Situated In The Prestigious Nobleton Grand Community, This Immaculate Home Rests On A Professionally Landscaped 65 Ft X 147 Ft Lot Surrounded By Luxurious Estates. Designed With 10 Ft Smooth Ceilings, 8 Ft Solid Doors On Both Levels, Pot Lights Throughout (Including 43 Exterior), 8 Security Cameras, And A Sprinkler System, Every Detail Reflects Luxury And Function. A Cathedral Foyer Leads To 4 Spacious Bedrooms, Each With State-Of-The-Art Ensuites And Custom Built-In Closets. Premium 8 Engineered White Oak Flooring Flows Throughout, Highlighting Fine Finishes And Craftsmanship.The Main Floor Features An Executive Office With Fireplace, Open-Concept Family Room With Two-Sided Fireplace, And Dining Room With Private Catering Prep Area. The Designer Kitchen Includes Integrated Column Refrigeration, Quartzite Calacatta Counters, Waterfall Island With Swiss Farmhouse Sink, And Walkout From The Breakfast Area To A Large Loggia Terrace.The Primary Suite Offers A Boutique-Style Walk-In Closet And Spa-Inspired Ensuite With Thermostatic Rain Shower, Florence Free-Standing Tub, And Makeup Counter. Additional Highlights Include A Spacious Laundry Room, Custom Mudroom, And Showroom-Style 3-Car Tandem Garage With Epoxy Floors And Rare Rear Yard Walkout. The Walk-Up/Out Basement Is Partially Finished With A Washroom, Pet Spa, And Second Laundry, Offering Endless Potential. (id:47351)
Ph10 - 7890 Jane Street
Vaughan, Ontario
Welcome to this beautiful and bright penthouse apartment at 7890 Jane Street in the heart of Vaughan. This top-floor, one-bedroom home is in excellent condition and offers amazing, open views of the sunrise and city from its large balcony. It's in a newer, well-built building with modern finishes. Laminate floors throughout, combined living and modern design Kitchen. floor to ceiling windows in living room and bedroom as well. The location is incredibly convenient-right next to the Vaughan Metropolitan Centre subway station, close to highways 400 and 407, and just minutes from York University, Vaughan Mills Mall, Canada's Wonderland, and many shops and restaurants. This is a great find for anyone looking to buy their first home, make an investment, or enjoy an easy commute. Don't miss out on this special penthouse. (id:47351)
3 - 35 Wideman Boulevard
Guelph, Ontario
A stunning freehold Hillside townhome offering 1,860 square feet of thoughtfully designed living space that blends modern elegance with everyday comfort. The open-concept main floor is bright and welcoming, designed for both effortless daily living and entertaining, and features a beautifully appointed kitchen complete with a rare butler's pantry that adds both function and sophistication. Soaring 9-foot ceilings and an abundance of natural light enhance the home's airy feel and highlight the quality finishes throughout. The primary suite is a true retreat with a spacious walk-in closet and spa-inspired ensuite, while two additional well-sized bedrooms offer flexibility for family, guests, or a home office. A second-floor laundry room adds everyday convenience. The fully finished lower level is bright and versatile, ideal for a rec room, home gym, or additional living space. Located in Guelph's desirable North End, this home offers peaceful surroundings, scenic views, and easy access to amenities, an exceptional opportunity to enjoy refined townhome living. (id:47351)
79 Gateland Drive
Barrie, Ontario
Contemporary Newly-built Freehold townhouse located in sought-after Southeast Barrie offering over 1500sqft of total living space featuring 3+1beds, 4 baths in a modern open-concept layout w/ full finished bsmt! Situated right across the community park ideal for little ones; steps to top rated schools, parks, public transit, Barrie South Go, Lake Simcoe Waterfront, Golf, Hwy 400, & much more! Enjoy everything Barrie has to offer! Covered porch entry leads into bright foyer w/ 2-pc powder room. Step down the hall past convenient access to the garage - unloading groceries & kids is a breeze. Eat-in kitchen upgraded w/ tall modern cabinets, granite counters, & SS appliances. Spacious living room w/o to rear patio. *9ft ceilings on main level* Venture upstairs to find 3 well-sized beds, 2-4pc baths, & desirable laundry. Primary bedroom retreat w/ walk-in closet & 4-pc ensuite. *No carpet on main or upper level* All bathrooms w/ upgraded vanities. Fully finished versatile bsmt offers open rec space w/ 4-pc bath - can be used as guest accommodation, family room, home office, or nursery! Priced to sell! Book your private showing now! (id:47351)
