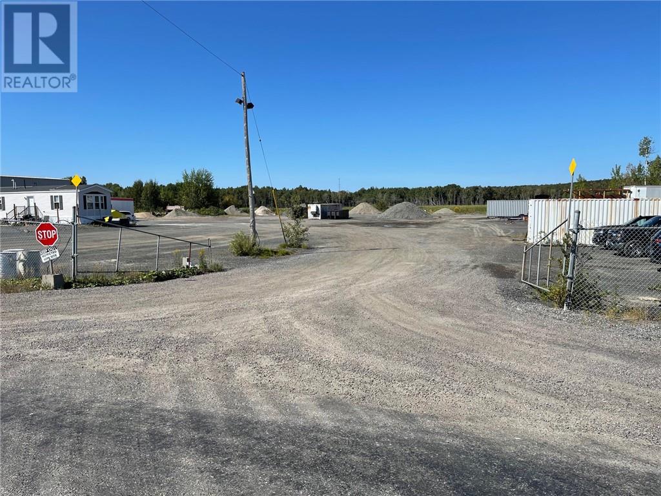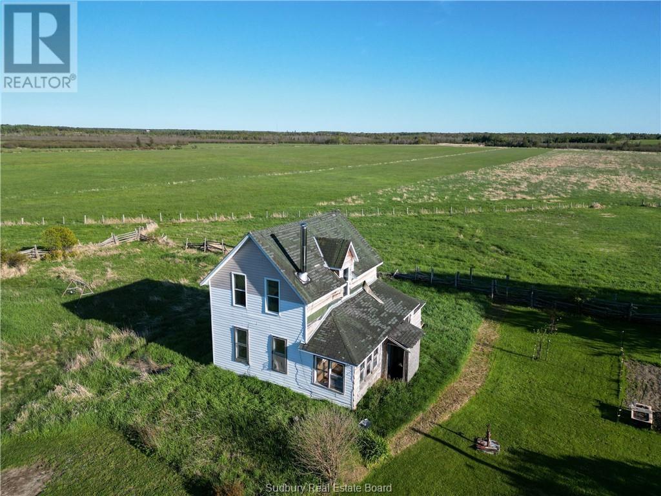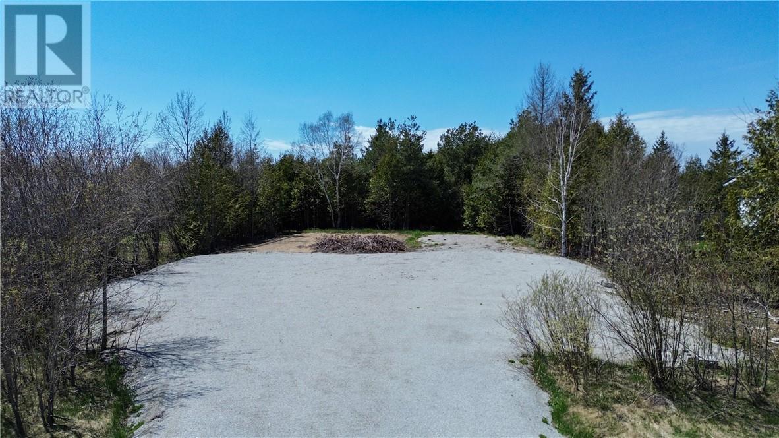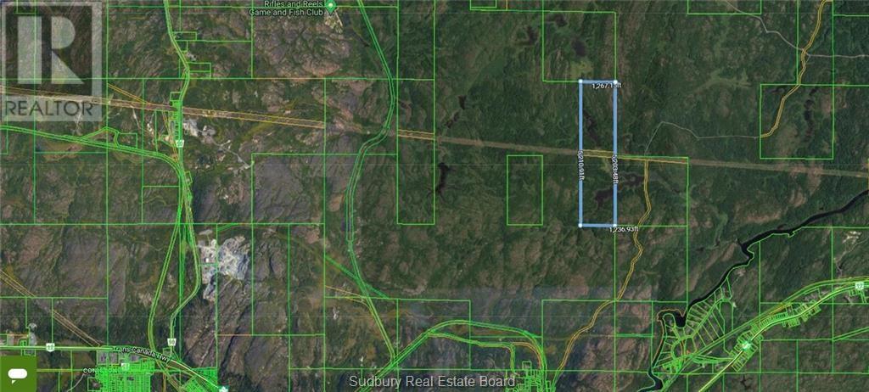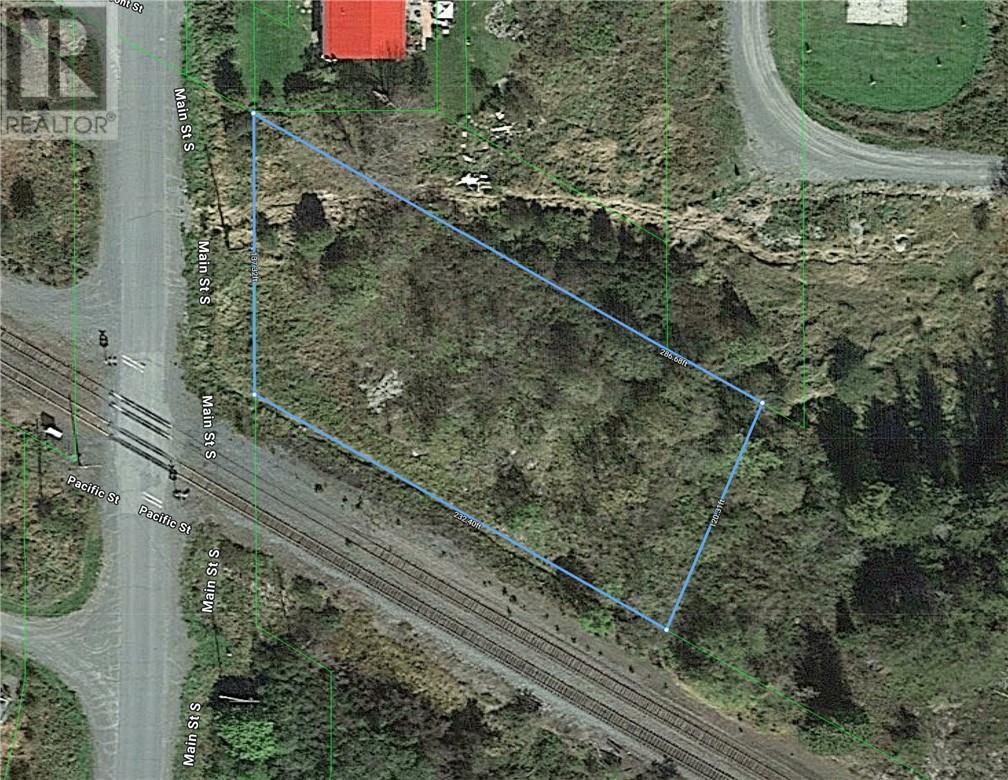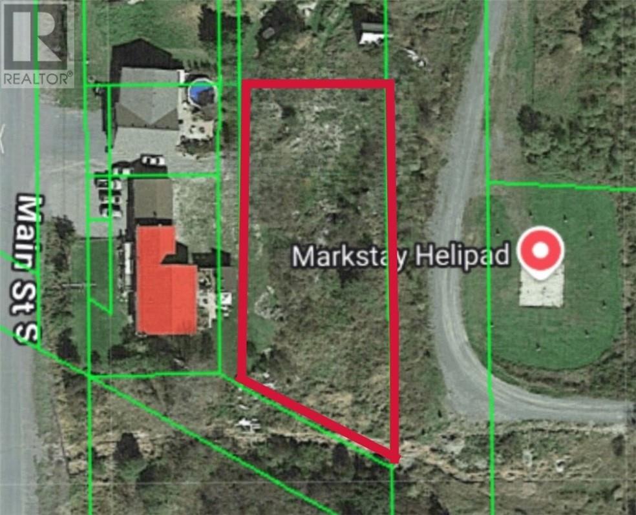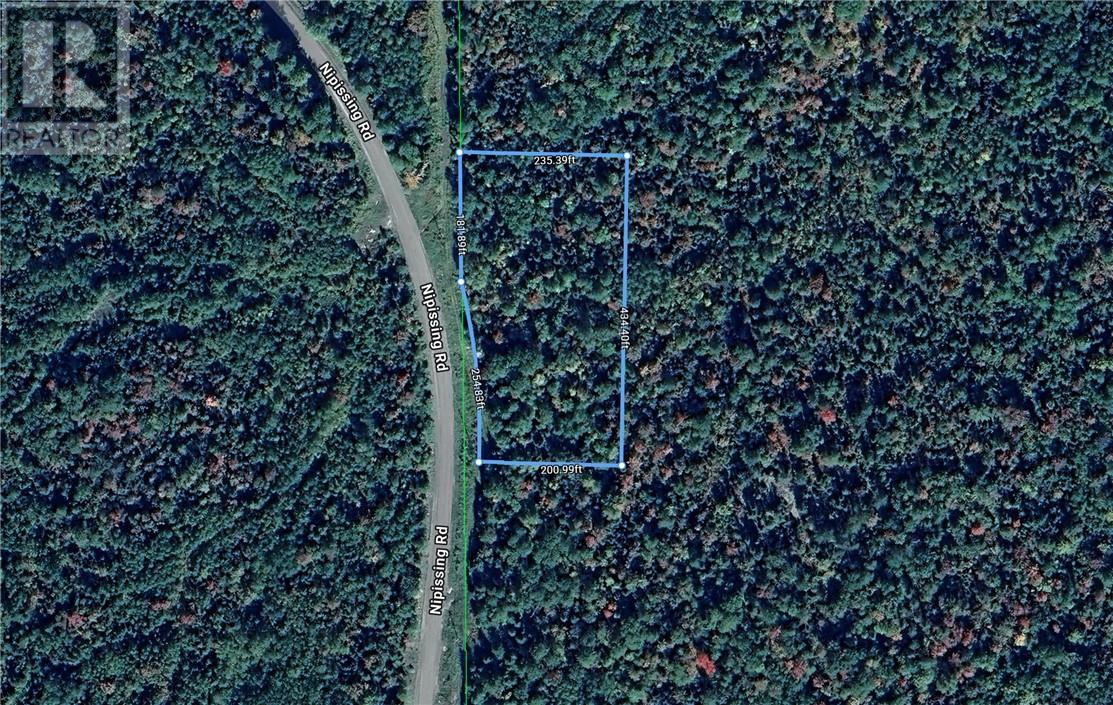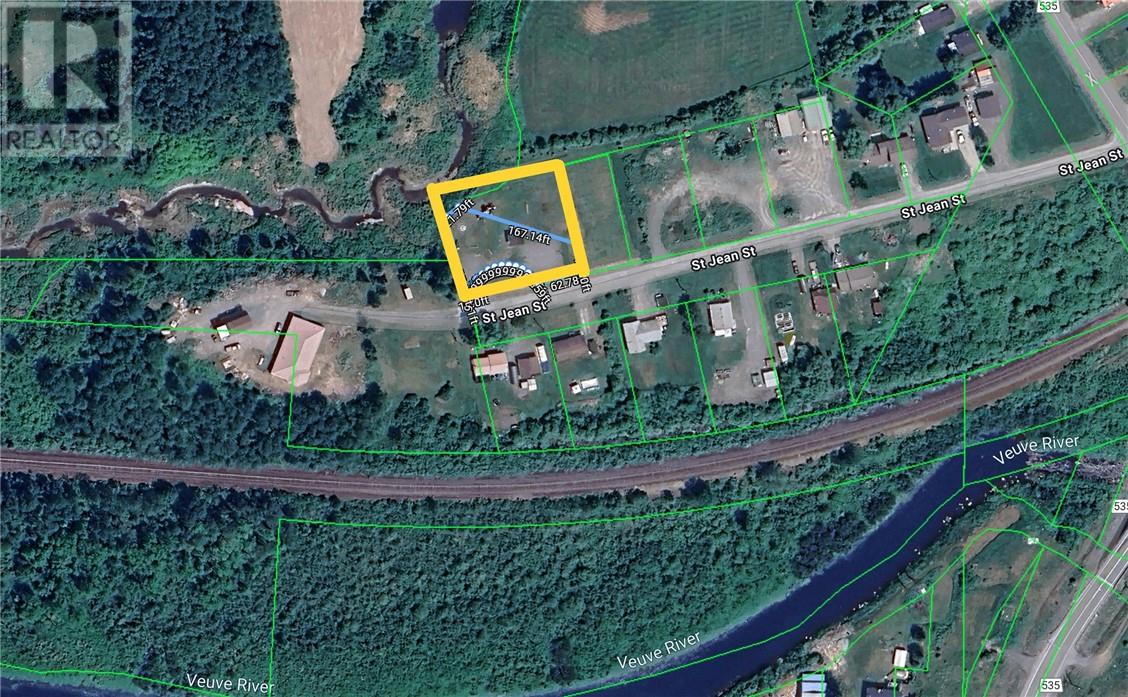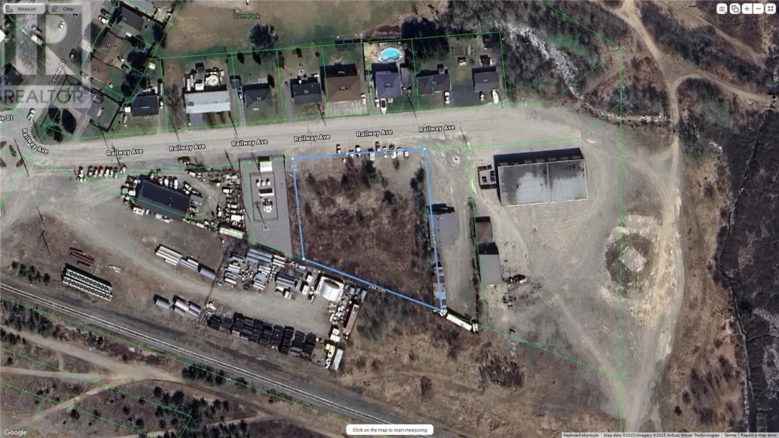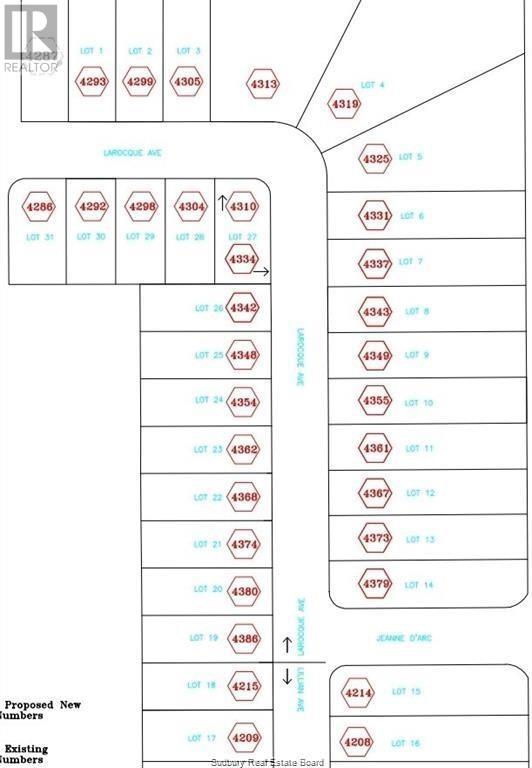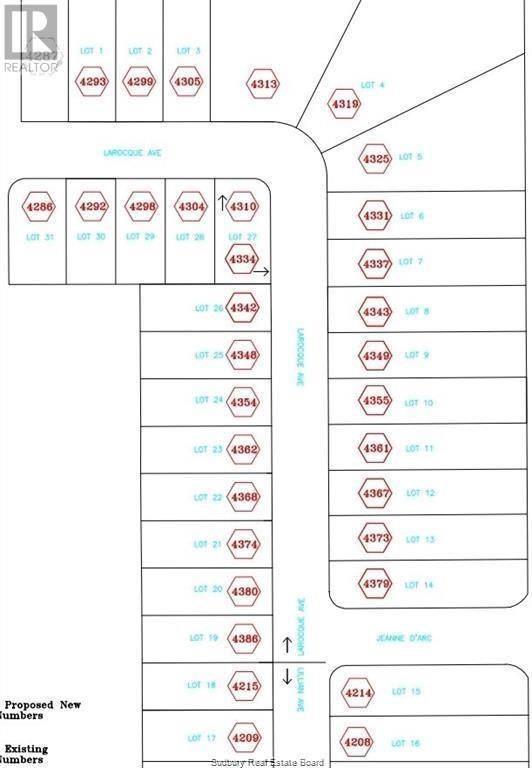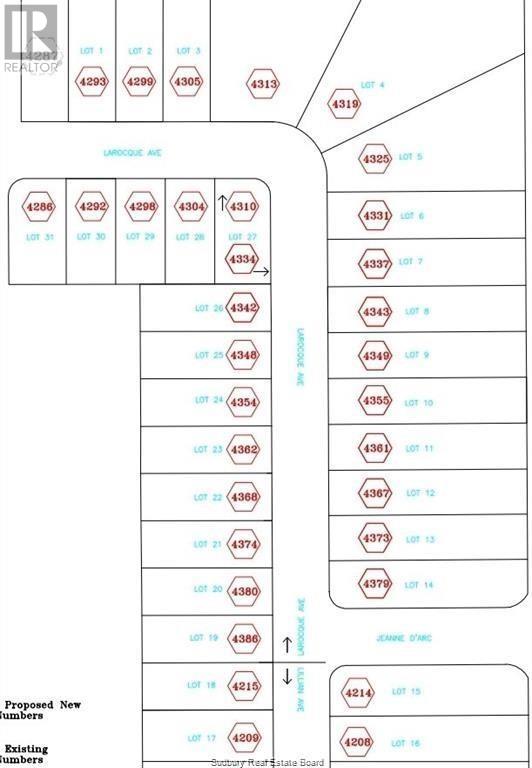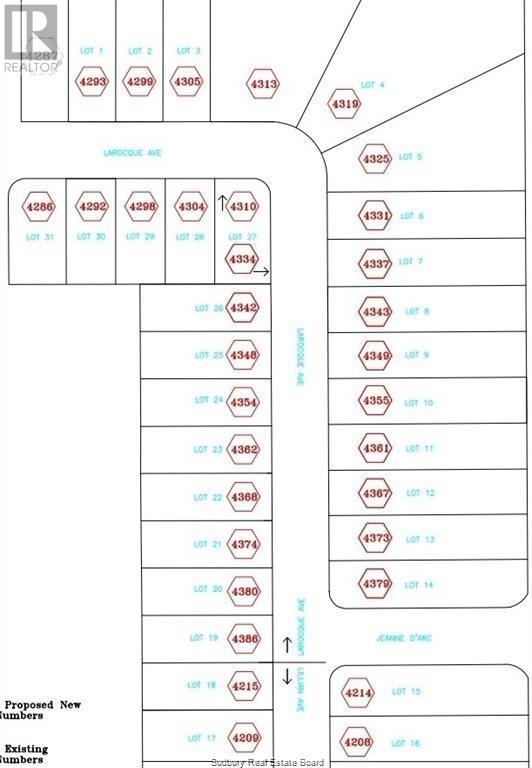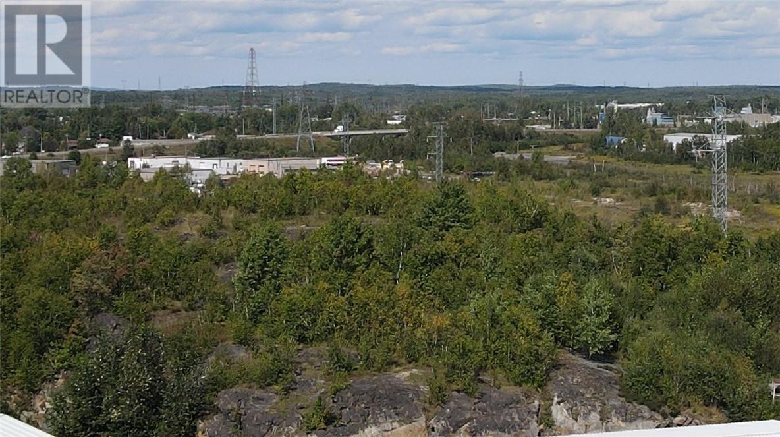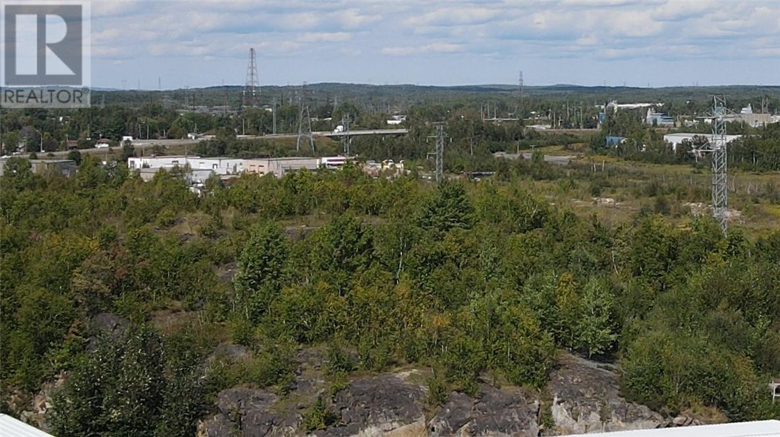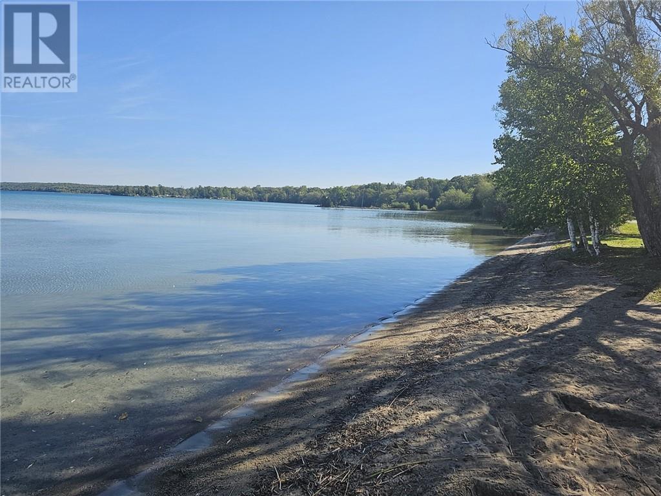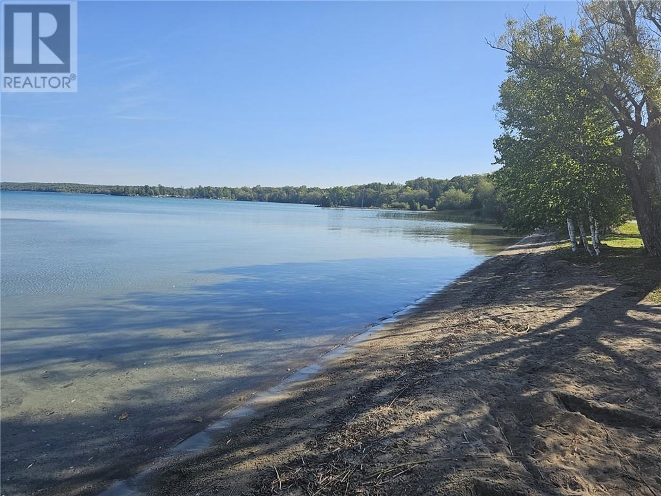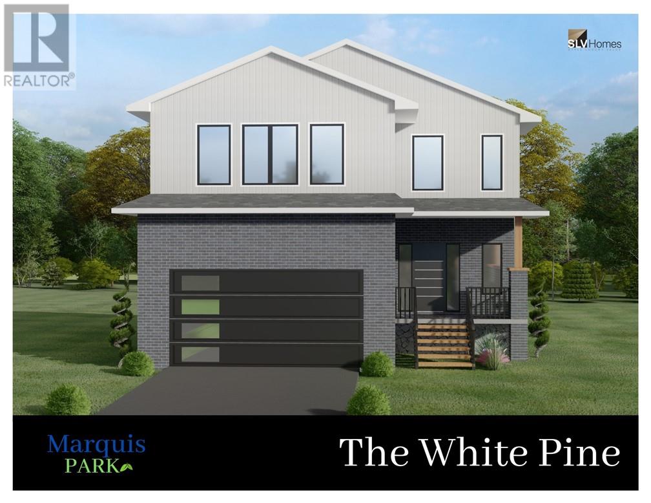146 Fielding Road
Lively, Ontario
2.8 acres of Industrial land in Popular Walden Industrial Park with M3 Heavy Industrial Zoning.Phase 2 Environmental available.Flat and levelled land. 300' x 410' .Tenant and office structures will be gone .Septic system for offices and well. (id:47351)
9255 Highway 542 Highway
Spring Bay, Ontario
Welcome to 9255 HWY 542, CENTRAL MANITOULIN. Being Sold ""AS IS"". (id:47351)
N/a Highway 551
Providence Bay, Ontario
Welcome to Dryden’s Corner! This half-acre rural residential lot is ideally located on Highway 551, just minutes from the charming village of Providence Bay and its beautiful sand beach. The property features a border of mature trees offering natural privacy, with a flat, prepped area ready for your future home or getaway. Enjoy the best of both worlds—peaceful country living with convenient access to amenities in Mindemoya, just 15 minutes away. Whether you’re looking to build now or invest for the future, this is a great opportunity to secure a well-located piece of Manitoulin Island. (id:47351)
0 Dryden Con 5 Lot 9
Sudbury, Ontario
Large parcel of land, approx 150 acres. This treed property features trails and smaller lakes, it is divided by a pole line. Perfect for hunting, fishing or to build your own private getaway! Only minutes to town. Don't let this one slip away! (id:47351)
000 Mcmaster Street
Markstay, Ontario
Prime Vacant Land Opportunity – Residential with Commercial Potential Located in the heart of Markstay-Warren, this versatile vacant lot offers 137 feet of frontage and IRR feet of depth, making it an exceptional opportunity for investors, developers, and business owners alike. Zoned residential with the potential for seamless conversion to commercial, this property presents a rare chance to establish a business in a growing community. Additionally, utilities are available at the lot line, streamlining the development process. An added advantage—development fees may be waived for projects that bring employment opportunities to the area, making this an even more attractive investment. Whether you envision a custom home, mixed-use development, or a thriving commercial space, this property provides endless potential in a rapidly developing area. Don’t miss out on this exceptional opportunity—contact us today for more details! (id:47351)
00 Mcmaster Street
Markstay, Ontario
Prime Vacant Land Opportunity – Residential with Commercial Potential Located in the heart of Markstay-Warren, this versatile vacant lot offers 172 feet of frontage, making it an exceptional opportunity for investors, developers, and business owners alike. Zoned residential with the potential for seamless conversion to commercial, this property presents a rare chance to establish a business in a growing community. Additionally, utilities are available at the lot line, streamlining the development process. An added advantage—development fees may be waived for projects that bring employment opportunities to the area, making this an even more attractive investment. Whether you envision a custom home, mixed-use development, or a thriving commercial space, this property provides endless potential in a rapidly developing area. Don’t miss out on this exceptional opportunity—contact us today for more details! (id:47351)
0 Nipissing Road
Warren, Ontario
Prime Vacant Land Opportunity – Residential with Commercial Potential Located in the heart of Markstay-Warren, this versatile vacant lot offers 436 feet of frontage and 200+ feet of depth, making it an exceptional opportunity for investors, developers, and business owners alike. Zoned residential with the potential for seamless conversion to commercial, this property presents a rare chance to establish a business in a growing community. Additionally, utilities are available at the lot line, streamlining the development process. An added advantage—development fees may be waived for projects that bring employment opportunities to the area, making this an even more attractive investment. Whether you envision a custom home, mixed-use development, or a thriving commercial space, this property provides endless potential in a rapidly developing area. Don’t miss out on this exceptional opportunity—contact us today for more details! (id:47351)
50 St. Jean Street
Hagar, Ontario
Prime Vacant Land Opportunity – Residential with Commercial Potential Located in the heart of Hagar, this versatile vacant lot offers 167 feet of frontage, making it an exceptional opportunity for investors, developers, and business owners alike. Zoned residential with the potential for seamless conversion to commercial, this property presents a rare chance to establish a business in a growing community. Additionally, utilities are available at the lot line, streamlining the development process. An added advantage—development fees may be waived for projects that bring employment opportunities to the area, making this an even more attractive investment. Whether you envision a custom home, mixed-use development, or a thriving commercial space, this property provides endless potential in a rapidly developing area. Don’t miss out on this exceptional opportunity—contact us today for more details! (id:47351)
57 Railway Avenue
Greater Sudbury, Ontario
Vacant Land, 225' of frontage M2 industrial zoning. The property is generally flat. Buyers will be responsible in confirming all information. (id:47351)
1050 Kingsway Avenue
Sudbury, Ontario
Prime 1.38-acre commercial lot with approximately 150 feet of frontage on The Kingsway in Sudbury—offering excellent exposure and access on one of the city’s highest-traffic corridors. This level, shovel-ready site features two entrances directly off The Kingsway, ensuring easy access and ideal visibility for future development. Municipal water and sewer, natural gas, and hydro are all available at the lot line. Zoned C2 General Commercial, this property offers the broadest range of permitted uses in the city, including retail, office, automotive, brewery, and multi-residential, making it an exceptional opportunity for investors, developers, or business owners seeking a versatile and high-profile location. (id:47351)
1050 Kingsway Avenue
Sudbury, Ontario
Prime 1.38-acre commercial lot with approximately 150 feet of frontage on The Kingsway in Sudbury—offering excellent exposure and access on one of the city’s highest-traffic corridors. This level, shovel-ready site features two entrances directly off The Kingsway, ensuring easy access and ideal visibility for future development. Municipal water and sewer, natural gas, and hydro are all available at the lot line. Zoned C2 General Commercial, this property offers the broadest range of permitted uses in the city, including retail, office, automotive, brewery, and multi-residential, making it an exceptional opportunity for investors, developers, or business owners seeking a versatile and high-profile location. (id:47351)
Lot 16 Teravista Street
Sudbury, Ontario
Welcome to the Brunello built by National Award Winning builder SLV Homes where luxury, style and value come together. This is a true traditional four bedroom, two story complete with primary bedroom, three piece ensuite and walk-in closet. Three large bedrooms with their own bathroom and upper floor laundry. Main floor is an open concept living room, dining and kitchen complete with pantry, mudroom off the garage and extensive foyer. Large patio doors open to 14 x 14 deck. This model has been designed for a secondary unit in the basement with separate entrance perfect for a two bedroom and full kitchen, dining room, living room. The potential is endless. Situated in the heart of the South End close to all amenities. Do not miss your opportunity to customize to your personal taste. (id:47351)
4319 Larocque Avenue
Val Caron, Ontario
Large fully serviced lot available in Pinecrest subdivision. Great Valley location close to schools and all amenities. A rare opportunity to build your dream home on a fully serviced lot in a great family oriented neighborhood. Call today! Lot prices don’t include HST. HST in addition to lot prices. (id:47351)
4304 Larocque Avenue
Val Caron, Ontario
Large fully serviced lot available in Pinecrest Subdivision. Great Valley location close to schools and all amenities. A rare opportunity to build your dream home on a fully serviced lot in a great family oriented neighborhood. Call today! (id:47351)
4298 Larocque Avenue
Val Caron, Ontario
Large fully serviced lot available in Pinecrest Subdivision. Great Valley location close to schools and all amenities. A rare opportunity to build your dream home on a fully serviced lot in a great family oriented neighborhood. Call today! (id:47351)
4292 Larocque Avenue
Val Caron, Ontario
Large fully serviced lot available in Pinecrest Subdivision. Great Valley location close to schools and all amenities. A rare opportunity to build your dream home on a fully serviced lot in a great family oriented neighborhood. Call today! (id:47351)
Part 1 Of 2652 Lasalle Boulevard
Sudbury, Ontario
5.082 Acres of M3 Zoned Industrial Land in Prime New Sudbury Location. Property is accessed through a legal 66 foot wide Right Of Way. This property is Part 1 of 2652 Lasalle Blvd. Any buyer should verify with the Greater City of Sudbury as to potential uses for this property. Such as; Blasting Rock and Selling to create a Level building plateau at whatever elevation desirable; Building a structure within the mountain; or any M3 uses that are allowed under this zoning. This property is located at the end of Lasalle Blvd, which is a main artery through New Sudbury, close to all Sudbury amenities and by-passes to outlying areas. (id:47351)
2652 Part 1 Lasalle Boulevard
Sudbury, Ontario
5.082 Acres of M3 Zoned Industrial Land in Prime New Sudbury Location. Property is accessed through a legal 66 foot wide Right Of Way over the whole of 0 Lasalle Blvd, PIN# 735640179 as described in instrument number LT111247. This property is Part 1 of 2652 Lasalle Blvd. but to be accessed by the Right of Way as described above. Any buyer should verify with the Greater City of Sudbury as to potential uses for this property. Such as; Blasting Rock and Selling to create a Level building plateau at whatever elevation desirable; Building a structure within the mountain; or any M3 uses that are allowed under this zoning. This property is located at the end of Lasalle Blvd, which is a main artery through New Sudbury, close to all Sudbury amenities and by-passes to outlying areas. (id:47351)
0 Ketchankookem Trail
Mindemoya, Ontario
Commercial Recreational Zoned Acreage. Prime Development Location in Mindemoya. The 6+ acre lot has sprawling views over Lake Mindemoya. This area of the lake is famous for its sand bottom and great swimming. The lot itself has a mix of trees and cleared areas. This is the closest lake location to the town of Mindemoya, which has amenities such as shopping, schools, parks and a hospital. The golf course is a short stroll from the lot, or keep your golf cart in your new home and drive to the course. With 6+ acres and the municipal water treatment building across the road, there are several development opportunities for this lot. This lot also carries a Commercial Recreational zoning, so resort type developments are a possibility. Call today. (id:47351)
0 Ketchankookem Trail
Mindemoya, Ontario
Prime Development Location in Mindemoya. The 6+ acre lot has sprawling views over Lake Mindemoya. This area of the lake is famous for its sand bottom and great swimming. The lot itself has a mix of trees and cleared areas. This is the closest lake location to the town of Mindemoya, which has amenities such as shopping, schools, parks and a hospital. The golf course is a short stroll from the lot, or keep your golf cart in your new home and drive to the course. With 6+ acres and the municipal water treatment building across the road, there are several development opportunities for this lot. This lot also carries a Commercial Recreational zoning, so resort type developments are a possibility. Call today. (id:47351)
Lot 1 Windstar Avenue
Chelmsford, Ontario
TO-BE BUILT. The White Pine model built by award winning builders SLV Homes in Rayside Balfour Premier Subdivision “Marquis Park”. Have your family in a new home Spring 2024. This 2 storey model features open concept kitchen, dining, living room with 2 piece powder room. Three spacious bedrooms, master with ensuite, vanity, soaker tub, walk-in shower. Finished deck makes this turn key home ready to move in! Call for more information. (id:47351)
Lot 22 Ruby Street
Chelmsford, Ontario
TO-BE BUILT. The Poplar model built by award winning builders SLV Homes in Rayside Balfour Premier Subdivision “Marquis Park”. Have your family in a new home Spring of 2025. This large bungalow model features open concept kitchen, dining, and living room Three spacious bedrooms, master with ensuite, vanity, walk-in shower. Finished deck makes this turn key home ready to move in! Walk out basement available upon request. Call for more information. (id:47351)
Lot 31 Windstar Avenue
Chelmsford, Ontario
TO-BE BUILT. Introducing the Willow model - a true masterpiece of luxury living, crafted by award-winning builders SLV Homes. This stunning bungalow will be built in the prestigious Rayside Balfour Premier Subdivision “Marquis Park”, and is set to arrive in Spring 2025. As you step into this home, prepare to be captivated by its open concept design that seamlessly blends elegance with comfort. The bright and cozy living room sets the tone for relaxation while the large kitchen boasts ample cabinetry and a center island perfect for culinary creations. Step outside through patio doors onto your finished deck where breathtaking views of your surroundings await you. With three generously sized bedrooms including a master suite complete with en-suite bathroom featuring a vanity and walk-in shower, this spacious layout is perfect for entertaining guests or simply spending quality time with loved ones. Main floor laundry provides added convenience making day-to-day tasks effortless. For those seeking even more space or different layouts, we have additional models available upon request. Call for more information. Rent-to-Own Option Available: https://bkindrat.rentliveown.ca (id:47351)
Lot 33 Windstar Avenue
Chelmsford, Ontario
TO-BE BUILT. Introducing the Black Cherry model - a true masterpiece of luxury living, crafted by award-winning builders SLV Homes. This stunning bungalow will be built in the prestigious Rayside Balfour Premier Subdivision “Marquis Park”, and is set to arrive in Spring 2025. prepare to be captivated by it's large spacious foyer and open concept design that seamlessly blends elegance with comfort. The bright and cozy living room sets the tone for relaxation while the large kitchen boasts ample cabinetry and a center island perfect for culinary creations. Step outside through patio doors onto your finished deck where breathtaking views of your surroundings await you. With three generously sized bedrooms including a master suite complete with en-suite bathroom featuring a vanity and walk-in shower, this spacious layout is perfect for entertaining guests or simply spending quality time with loved ones. For those seeking even more space or different layouts, we have additional models available upon request. Call for more information. Rent-to-Own Option Available: https://bkindrat.rentliveown.ca (id:47351)
