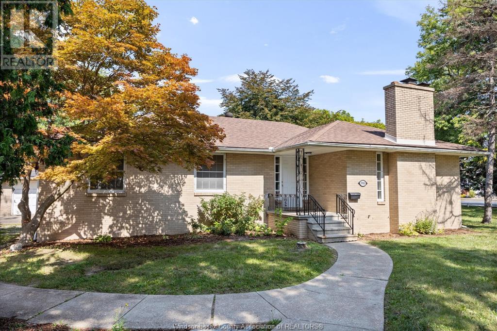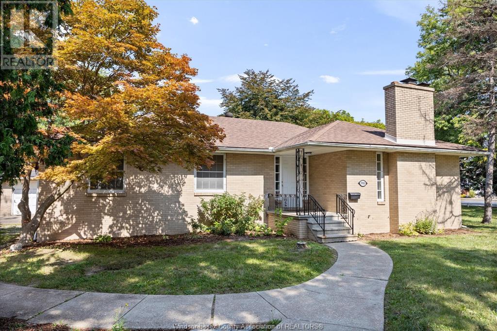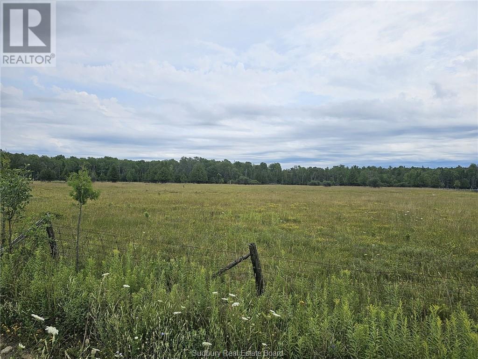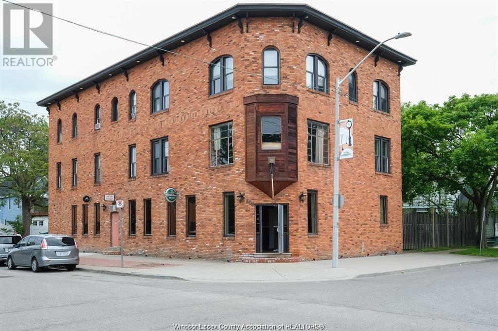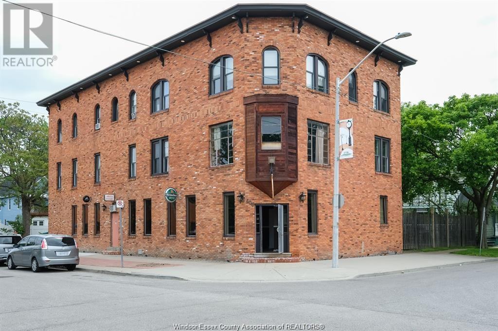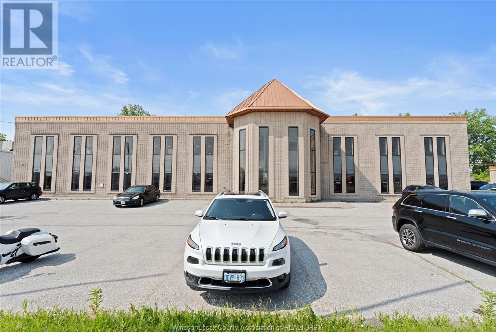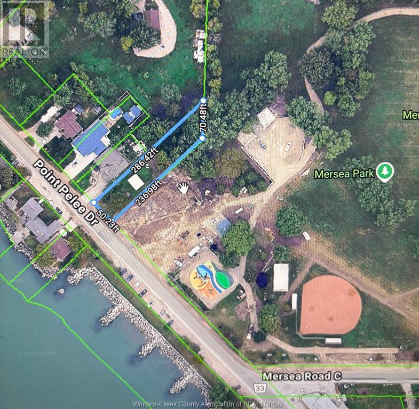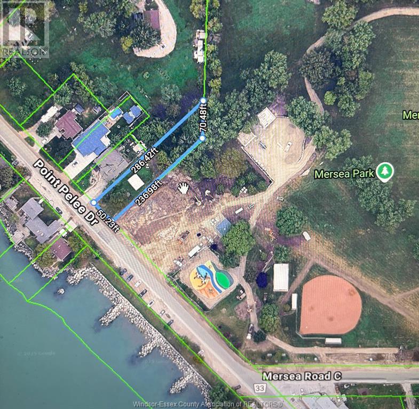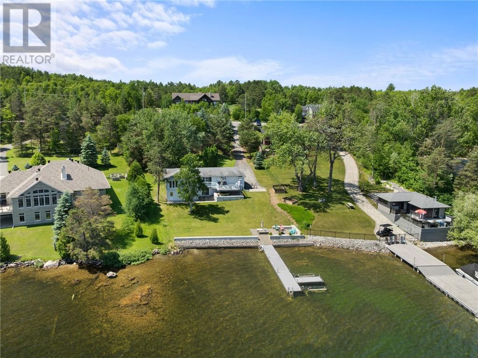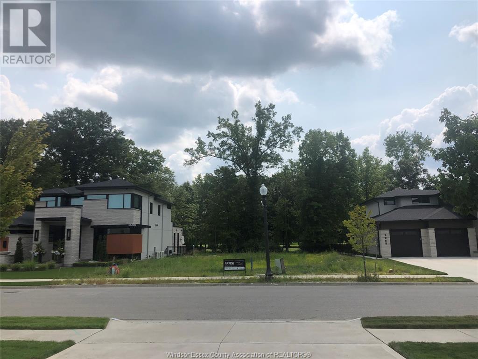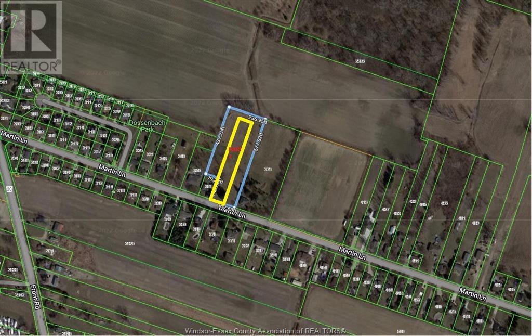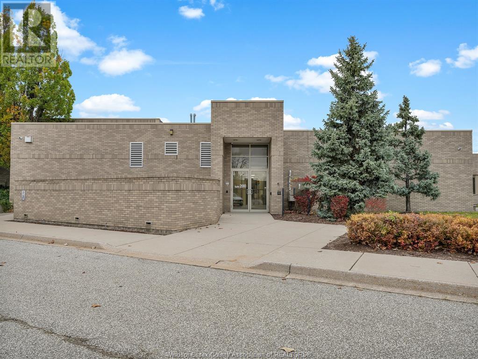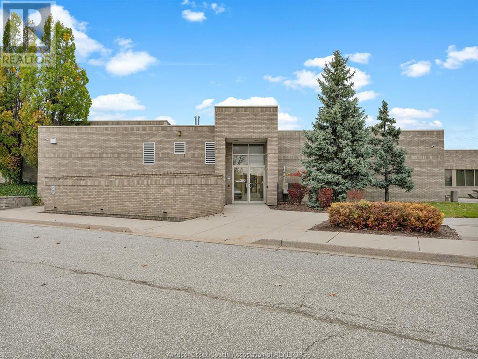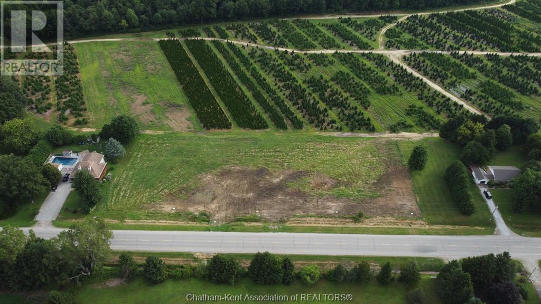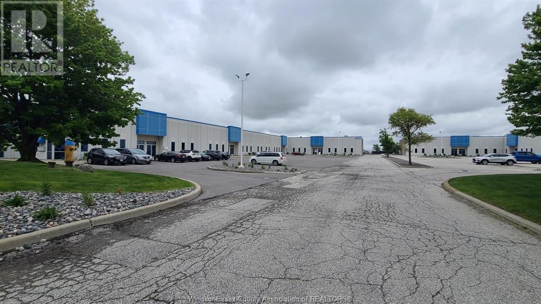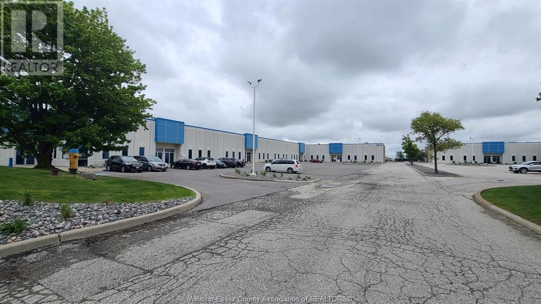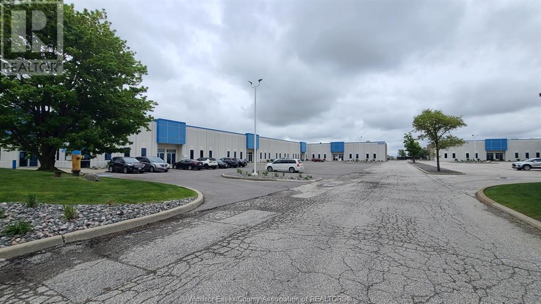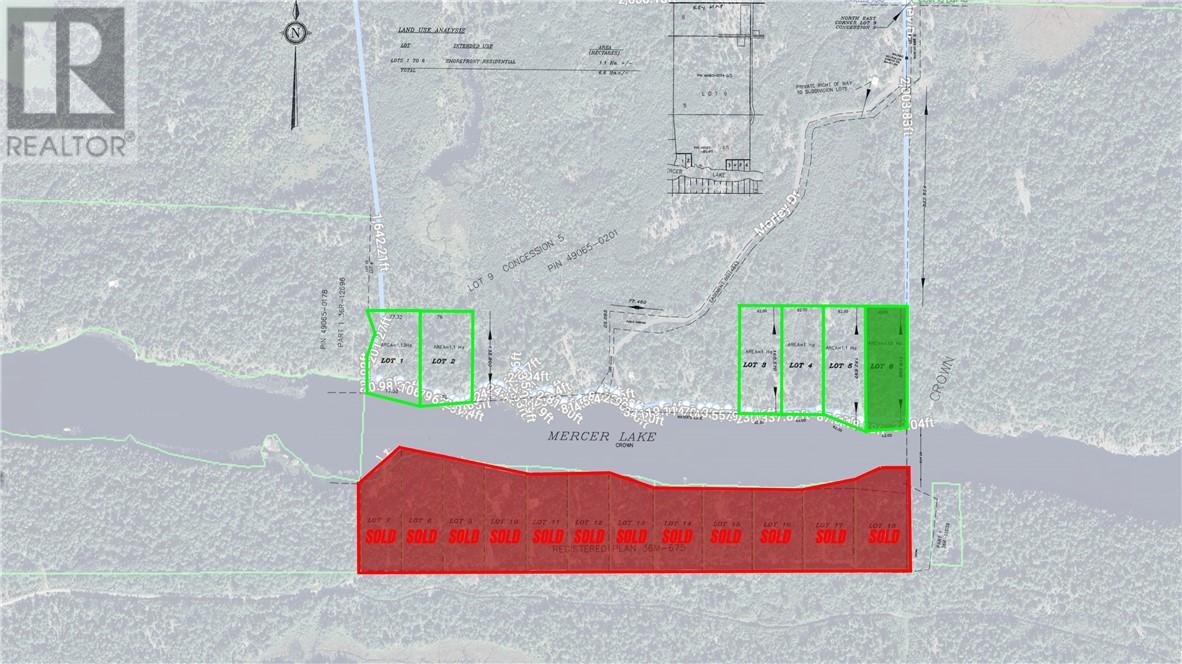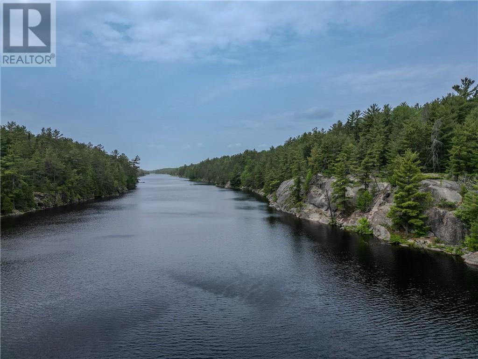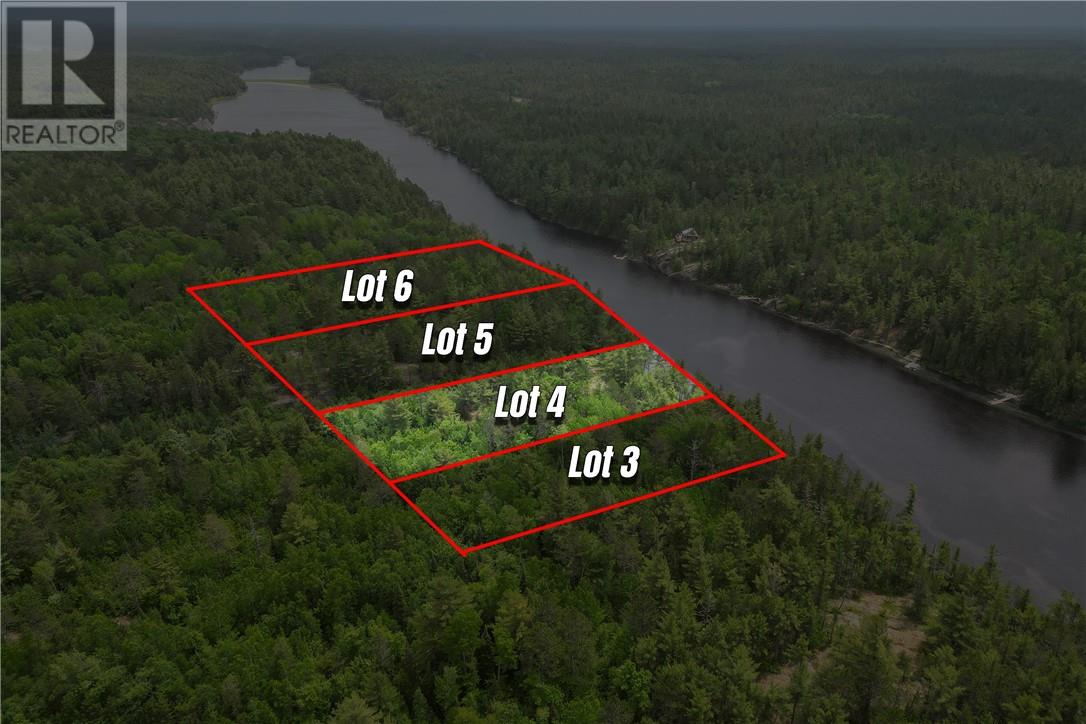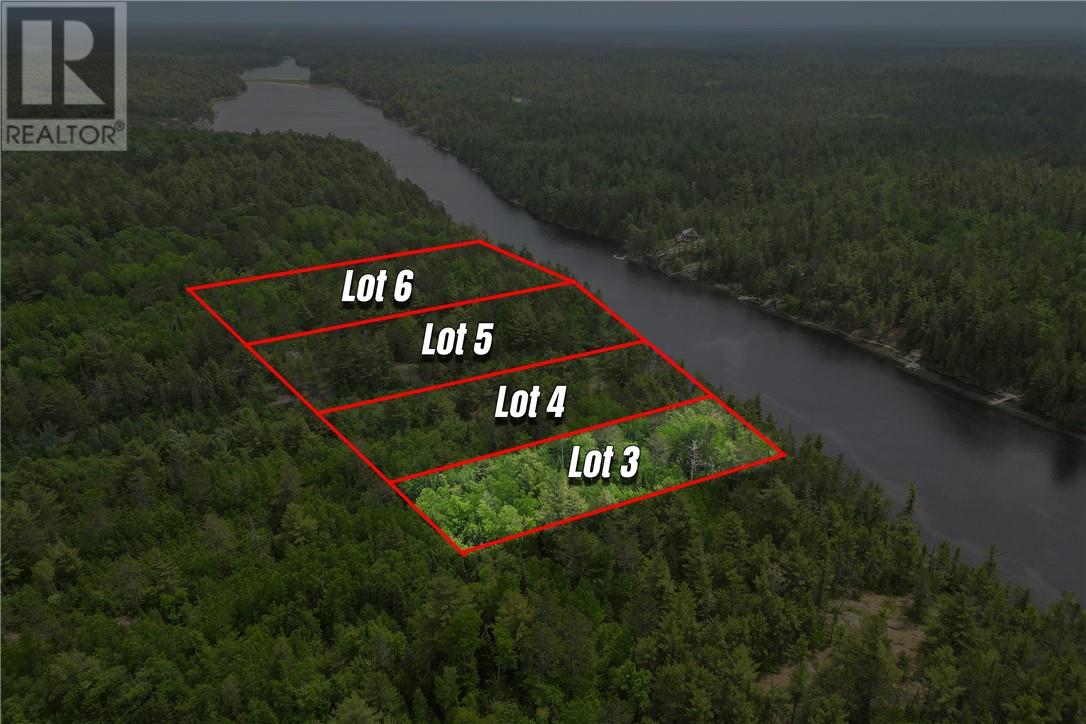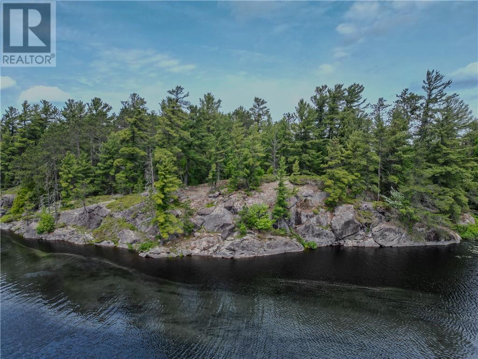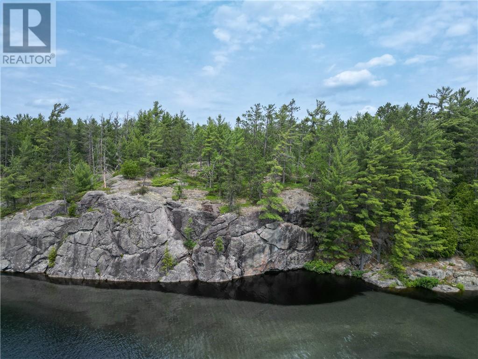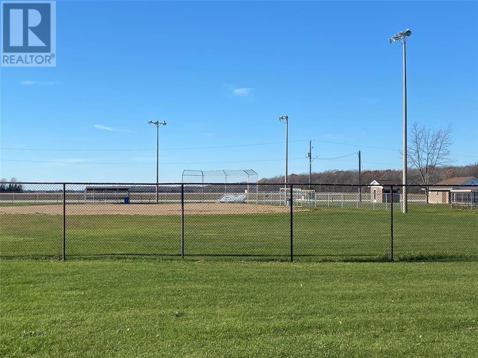3985 Dougall Ave.
Windsor, Ontario
High traffic South Windsor location, directly across from Shoppers & Good Life Fitness, being offered as a single property with 184' of frontage, zoned RD 1.4 - well maintained 3 bedroom ranch available with immediate possession w./ 2 car detached garage, see possible severance options in the docs. Section for north side of the site, good opportunity for multi-family development - (id:47351)
3985 Dougall Ave.
Windsor, Ontario
High traffic South Windsor location, directly across from Shoppers & Good Life Fitness, being offered as a single property with 184' of frontage, zoned RD 1.4 - well maintained 3 bedroom ranch available with immediate possession w./ 2 car detached garage, see possible severance options in the docs. Section for north side of the site, good opportunity for multi-family development - (id:47351)
2 Red Lodge Road
Sheguiandah, Ontario
This spacious 5-acre lot offers the perfect setting for your dream home or cottage. Located on a year-round public road, it provides convenient access in all seasons. 330 feet by 660 feet. Just minutes from beautiful Lake Manitou and only 20 minutes from Little Current, you’ll enjoy the peace of country living with town amenities close by. Don’t miss this opportunity—call today for more details! (id:47351)
400 Chilver Road Unit# 208a
Windsor, Ontario
Tired of constant interruptions and distractions at home killing your goals? Small office spaces available in the heart of Olde Walkerville! Ideal for artists of all shapes & sizes (we have writers, photographers, visual artists, etc), start-ups (it, programmers, app development, etc), small businesses & entrepreneurs that know quiet space = production = profitability. What's your time worth?? Always an option to lease more than one office space as required. This is an all inclusive, free high speed wifi, 24 hr security system, kitchenette, etc. Only HST on top of rent. Plenty of street parking. Ontario's oldest continuously open pub (est 1897) on main floor to entertain clients & grab lunch. (id:47351)
400 Chilver Road Unit# 208
Windsor, Ontario
Tired of constant interruptions and distractions at home killing your goals? Small office spaces available in the heart of Olde Walkerville! Ideal for artists of all shapes & sizes (we have writers, photographers, visual artists, etc), start-ups (it, programmers, app development, etc), small businesses & entrepreneurs that know quiet space = production = profitability. What's your time worth?? Always an option to lease more than one office space as required. This is an all inclusive, free high speed wifi, 24 hr security system, kitchenette, etc. Only HST on top of rent. Plenty of street parking. Ontario's oldest continuously open pub (est 1897) on main floor to entertain clients & grab lunch. (id:47351)
1821 Provincial Road
Windsor, Ontario
Located along one of Windsor’s most prominent commercial corridors, this full-brick, multi-tenant building offers a rare opportunity for investors or owner-occupiers. Zoned CD4.1, the property allows for a wide range of commercial uses, making it highly versatile and future-proof. The building features an impressive 205 feet of frontage on Provincial Road and approximately 73 on-site parking spaces, ensuring high visibility and accessibility for both clients and staff. Constructed with durability in mind, the majority of the roof is slanted steel—ideal for low maintenance and longevity. Currently home to a strong and diverse tenant mix, including: WSP, a publicly traded engineering firm, All Levels Gym, a Windsor fitness staple, Springboard, a local software development company, Mortgage Suites, a financial services provider, GK Law, a highly respected law office and music school. This is a turnkey asset in a high-demand location, offering both stable income and long-term upside. Whether you're looking to expand your portfolio or occupy space in a thriving corridor, this property checks all the boxes. (id:47351)
V/l Point Pelee
Leamington, Ontario
Vacant lot next to 645 Point Pelee Drive, with possible commercial usage, build your dream home or establish a possible business .... sanitary and storm sewers at the lot line, natural gas and municipal water at the lot line, this lot has a view of Lake Erie and is directly across from a public beach and is next to a municipal park, close to restaurants, golf, shopping, kayak rentals and go cart track, only minutes from Leamington, Tim Hortons and Walmart, Sturgeon Woods campground is very close by as is Point Pelee National Park and other conservation areas. This property is under Essex Region Conservation Authority (ERCA) BUYER TO VERIFY ALL INFORMATION. Approx Taxes/Year: $780/2024. (id:47351)
V/l Point Pelee
Leamington, Ontario
Vacant lot next to 645 Point Pelee Drive, with possible commercial usage, build your dream home or establish a possible business .... sanitary and storm sewers at the lot line, natural gas and municipal water at the lot line, this lot has a view of Lake Erie and is directly across from a public beach and is next to a municipal park, close to restaurants, golf, shopping, kayak rentals and go cart track, only minutes from Leamington, Tim Hortons and Walmart, Sturgeon Woods campground is very close by as is Point Pelee National Park and other conservation areas. This property is under Essex Region Conservation Authority (ERCA) BUYER TO VERIFY ALL INFORMATION. Approx Taxes/Year: $780/2024. (id:47351)
2130 South Bay Road
Sudbury, Ontario
Stunning Lake Ramsey Retreat - Private, Peaceful and Perfectly Appointed. Welcome to your dream home on the serene shores of Lake Ramsey. This beautiful 3 bedroom, 3.5 bath residence offers breathtaking views, total privacy, and high-end finishes throughout. Enjoy cooking and entertaining in the gourmet kitchen featuring a spacious island, stainless steel appliances, and open-concept design. The lower-level walk-out leads to a manicured lawn, ideal for lakeside relaxation or gatherings. Unwind in your private sauna complete with a three-piece bath, perfect after a a day on the water. The home offers bright, airy living spaces with plenty of natural light and room to entertain, relax, and enjoy every season. Whether you're seeking a full-time residence or a luxurious weekend escape, this Lake Ramsey gem delivers the perfect blend of comfort and style. (id:47351)
5078 Whispering Pines
Lasalle, Ontario
One of the last, if not the last, building lots, Backing right onto the Golf Course in Seven Lakes in Lasalle. On the Exclusive Crescent of Whispering Pines. Enjoy the mature treed and manicured rear landscape with no rear neighbours that the golf course provides. Fully serviced and ready to go. Plan, manage and build your"" life time home"" in this perfect setting, together with the confidence of Gintar Homes. (id:47351)
367 Martin Lane
Lasalle, Ontario
Serviced & Ready to Go! Amazing 78.5' wide X 548' deep! 1 Acre Building Lot in Lasalle, on Martin Lane with easy access just down from Front road. Very unique size and private setting that allows to you the freedom for all kinds of options with house designs, future out buildings, additional garages, workshops, pool, gardens, lot layouts etc...all with city/town sewers ( no septic required!),gas, water & fibre internet ! All sizes are approx. (id:47351)
3000 Temple Drive Unit# 200-B
Windsor, Ontario
APPROXIMATELY 5,358 SQ FT GROUND FLOOR COMMERCIAL / PROFESSIONAL OFFICE SPACE IN THE EXCELLENT CENTRAL LOCATION, WITH EASY ACCESS TO E.C. ROW EXPRESSWAY. CLOSE DISTRANCE TO THE NEW BATTERY PLANT AND STELLANTIS ASSEMBLY PLANT. NICE EXISTING BUILDOUT WITH PRIVATE OFFICES, OPEN AREA, LUNCHROOM & CONFERENCE ROOM. THE FACILITY PROVIDES PLENTY OF ON-SITE PARKING, ZONING ALLOWS FOR A VARIETY OF USES. THE ADJACENT UNIT ALSO AVAILABLE FOR RENT (MLS#25013668) IF YOU ARE LOOKING FOR A PRIVATE SPACE WITH APPROX. 9,600 SQ FT. ESTIMATED OPERATING COSTS ARE CURRENTLY BUDGETED AT $8.5/SQ FT INCLUDE ALL UTILITIES. DON’T MISS THE OPPORTUNITY TO ELEVATE YOUR BUSINESS IN THIS WELL-MAINTAINED COMMERIAL SPACE. CALL TODAY WITH YOUR REQUIREMENTS. (id:47351)
3000 Temple Drive Unit# 200-A
Windsor, Ontario
APPROXIMATELY 4,250 SQ FT GROUND FLOOR PROFESSIONAL OFFICE / COMMERCIAL SPACE IN THE EXCELLENT CENTRAL LOCATION, WITH EASY ACCESS TO E.C. ROW EXPRESSWAY. CLOSE DISTRACE TO THE NEW BATTERY PLANT AND STELLANTIS ASSEMBLY PLANT. VERY PROFESSIONAL AND QUIET ATMOSPHERE FOSTERS PRODUCTIVIEY AND CREATIVITY. THE FACILITY PROVIDES PLENTY OF ON-SITE PARKING, ZONING ALLOWS FOR A VARIETY OF USES. THE ADJACENT UNIT ALSO AVAILABLE FOR RENT (MLS#25013667) IF YOU ARE LOOKING FOR A PRIVATE SPACE WITH APPROX.9,600 SQ FT. ESTIMATED OPERATING COSTS ARE CURRENTLY BUDGETED AT $8.5/SQ FT INCLUDE ALL UTILITIES. DON’T MISS THE OPPORTUNITY TO ELEVATE YOUR BUSINESS IN THIS WELL-MAINTAINED COMMERIAL SPACE. CALL TODAY WITH YOUR REQUIREMENTS. (id:47351)
15013 Main Line
Bothwell, Ontario
Discover the perfect spot to build your custom dream home on this picturesque 1/2-acre residential building lot, nestled in a serene country-like setting just minutes from the charming Town of Bothwell. This double sized lot backs onto 10-foot-high black cedars along with acres of private wooded landscape. Buyer to verify all services and connection costs, approvals, permits, zoning and any costs associated with building in the Buyer's sole discretion. Natural gas and hydro available at the road. Septic system and well are required. Land could be subject to HST. Plan of Survey available. (id:47351)
4525 Rhodes Drive Unit# 700
Windsor, Ontario
5,212 SF GROUND FLOOR SPACE. LOCATED IN THE DELTA PARK BUSINESS COMPLEX, UNIT 700 OFFERS A WAREHOUSE AREA AND FINISHED OFFICES. ACCESS VIA DRIVE-IN DOOR AND TRUCK DOCK. IDEALLY POSITIONED FOR WAREHOUSING AND MANUFACTURING OPERATIONS AND ARE WELL LOCATED BETWEEN CENTRAL AVENUE & JEFFERSON, WITH IMMEDIATE ACCESS TO EC ROW EXPRESSWAY. (id:47351)
4525 Rhodes Drive Unit# 400
Windsor, Ontario
13,347 SF OF INDUSTRIAL GROUND FLOOR SPACE. LOCATED IN THE DELTA PARK BUSINESS COMPLEX, UNIT 400 OFFERS AN OPEN-SPAN, CLIMATE CONTROLLED SPACE. 3 DRIVE-IN DOORS AND 1 TRUCK LEVEL DOCK DOOR. IDEALLY POSITIONED FOR WAREHOUSING AND MANUFACTURING OPERATIONS, AND ARE WELL LOCATED BETWEEN CENTRAL AVENUE & JEFFERSON, WITH IMMEDIATE ACCESS TO EC ROW EXPRESSWAY. (id:47351)
4525 Rhodes Drive Unit# 250
Windsor, Ontario
2,615 SF of 2nd floor office space available in the prestigious Delta Park business complex. Nicely finished space with several private offices, staff/lunchroom and large open work areas. Plenty of on-site parking available. The property is ideally located between Central Avenue & Jefferson Blvd., with immediate access to the E.C Row Expressway. Contact LBO for full information or viewing. (id:47351)
N/a Morley Drive Unit# Lot 6
West Nipissing, Ontario
Discover the perfect retreat on Mercer Lake with this incredible property on Morley Drive. Spanning approximately 2.72 acres, this spacious lot boasts a generous 203 ft of frontage and extends 583 ft in depth, offering ample room to create your dream home or cottage. With its stunning natural surroundings and direct access to the serene waters of Mercer Lake, this property promises endless opportunities for relaxation and outdoor enjoyment. Whether you’re seeking a tranquil escape or a base for your next adventure, this lot is a rare gem that combines privacy and beauty. (id:47351)
N/a Morley Drive Unit# Lot 5
West Nipissing, Ontario
Discover the perfect retreat on Mercer Lake with this incredible property on Morley Drive. Spanning approximately 2.78 acres, this spacious lot boasts a generous 203 ft of frontage and extends 597 ft in depth, offering ample room to create your dream home or cottage. With its stunning natural surroundings and direct access to the serene waters of Mercer Lake, this property promises endless opportunities for relaxation and outdoor enjoyment. Whether you’re seeking a tranquil escape or a base for your next adventure, this lot is a rare gem that combines privacy and beauty (id:47351)
N/a Morley Drive Unit# Lot 4
West Nipissing, Ontario
Discover the perfect retreat on Mercer Lake with this incredible property on Morley Drive. Spanning approximately 2.47 acres, this spacious lot boasts a generous 203 ft of frontage and extends 531 ft in depth, offering ample room to create your dream home or cottage. With its stunning natural surroundings and direct access to the serene waters of Mercer Lake, this property promises endless opportunities for relaxation and outdoor enjoyment. Experience unparalleled privacy and beauty on this remarkable piece of land. (id:47351)
N/a Morley Drive Unit# Lot 3
West Nipissing, Ontario
Discover the perfect retreat on Mercer Lake with this incredible property on Morley Drive. Spanning approximately 2.47 acres, this spacious lot boasts a generous 203 ft of frontage and extends 531 ft in depth, offering ample room to create your dream home or cottage. With its stunning natural surroundings and direct access to the serene waters of Mercer Lake, this property promises endless opportunities for relaxation and outdoor enjoyment. Experience unparalleled privacy and beauty on this remarkable piece of land. (id:47351)
N/a Morley Drive Unit# Lot 2
West Nipissing, Ontario
Discover the perfect retreat on Mercer Lake with this incredible property on Morley Drive. Spanning approximately 2.47 acres, this spacious lot boasts a generous 249 ft of frontage and extends 433 ft in depth, offering ample room to create your dream home or cottage. With its stunning natural surroundings and direct access to the serene waters of Mercer Lake, this property promises endless opportunities for relaxation and outdoor enjoyment. Experience unparalleled privacy and beauty on this remarkable piece of land. (id:47351)
N/a Morley Drive Unit# Lot 1
West Nipissing, Ontario
Discover the perfect retreat on Mercer Lake with this incredible property on Morley Drive. Spanning approximately 2.50 acres, this spacious lot boasts a generous 252 ft of frontage and extends 433 ft in depth, offering ample room to create your dream home or cottage. With its stunning natural surroundings and direct access to the serene waters of Mercer Lake, this property promises endless opportunities for relaxation and outdoor enjoyment. Experience unparalleled privacy and beauty on this remarkable piece of land. (id:47351)
William Lt 9 & 10 Street
St Clair, Ontario
TWO LOTS FOR THE PRIE OF ONE IN THE QUIET HAMLET OF WILKESPORT. THIS PROPERT BACKS ONTO A GORGEOUS WELL KEPT MUNICIPAL PARK WITH BALL DIAMOND, PLAY GROUND, AND WATER PARK. HOOK UPS FOR WATER, SEWER, HYDRO AND GAS ARE AT PROPERTY LINE. BUYER TO CONFIRM WITH ST CLAIR MUNICIPALITY FOR BUILDING PERMIT AND RESTRICTIONS BEFORE COMPLETION OF TRANSACTION. POSSIBLE VENDER TAKE BACK AVAILABLE UNTIL HOME IS COMPLETED. (id:47351)
