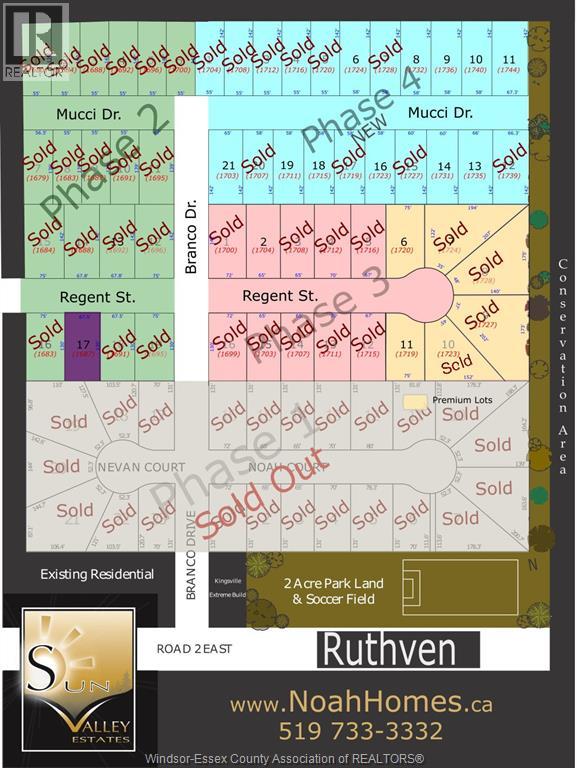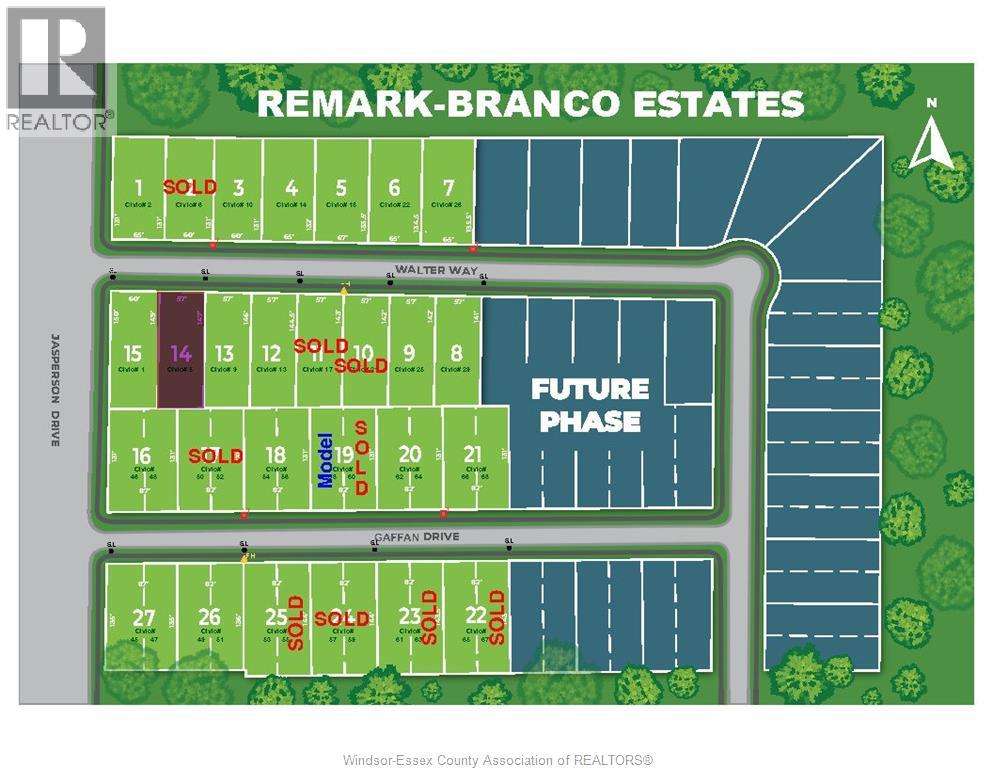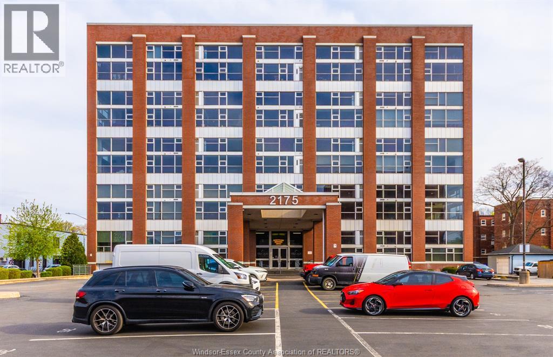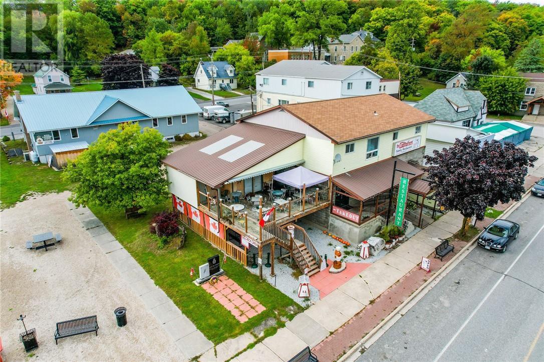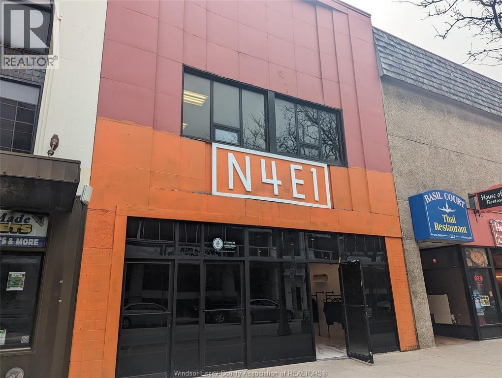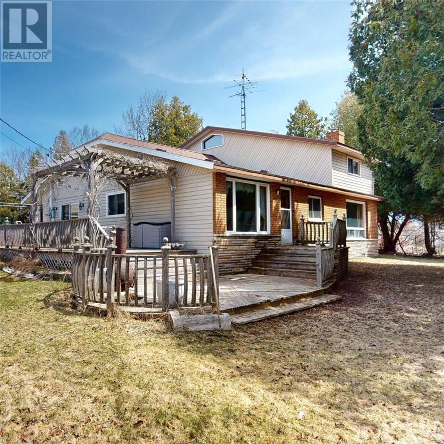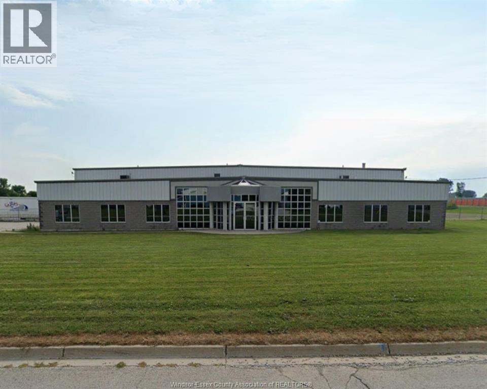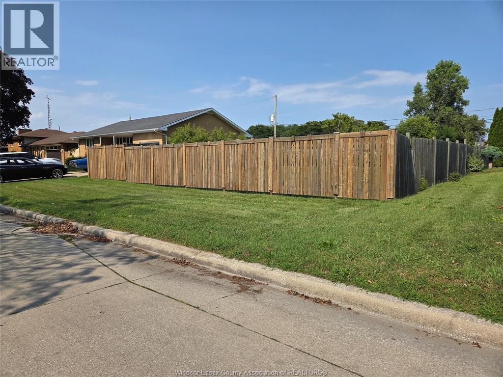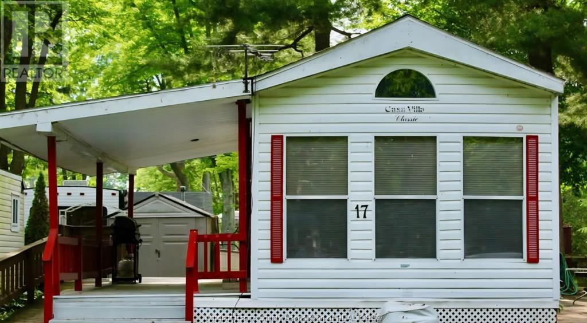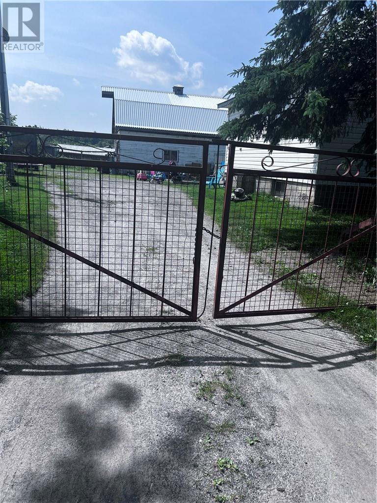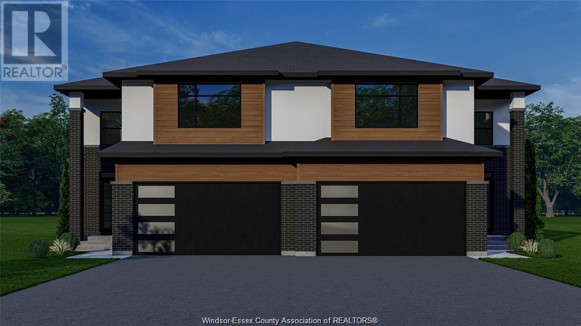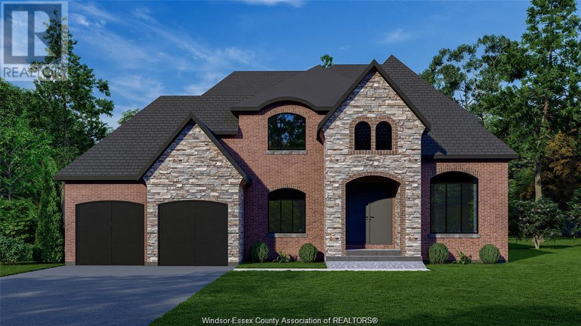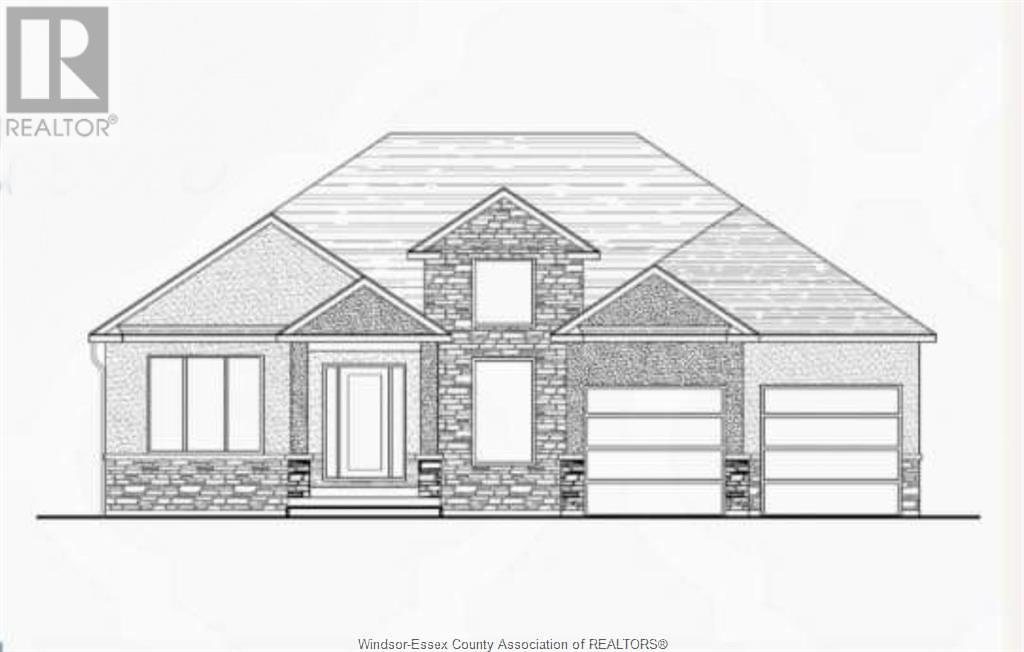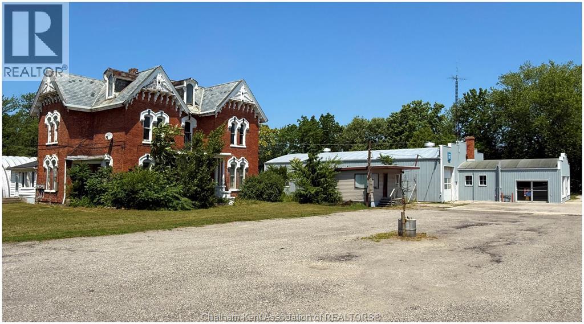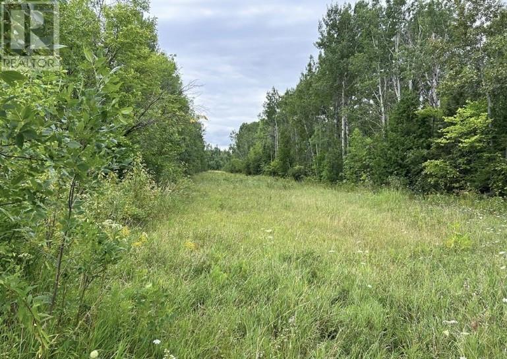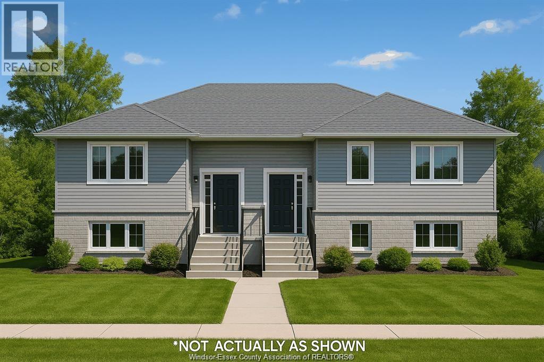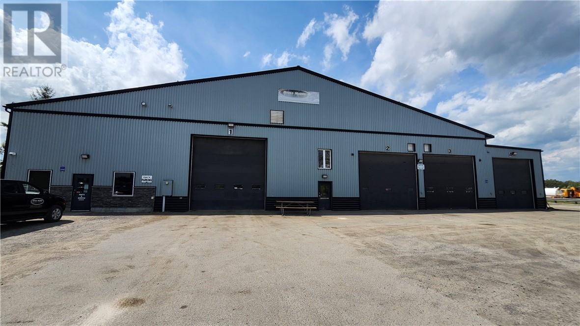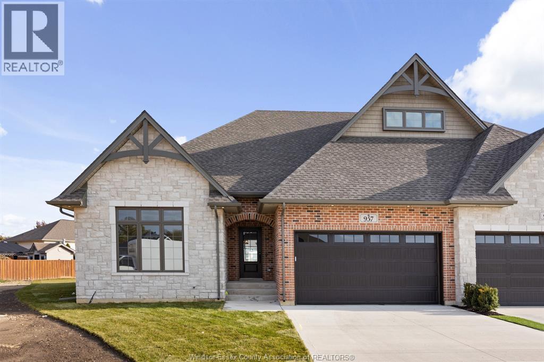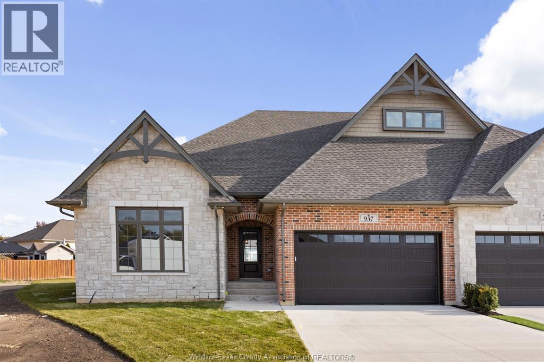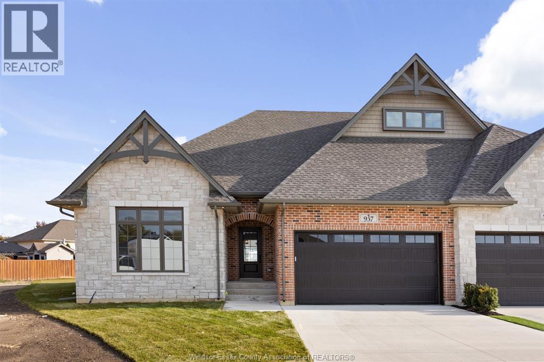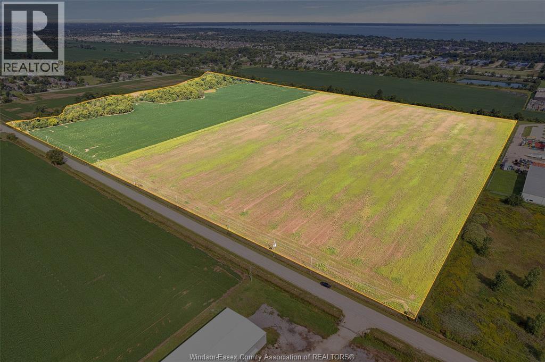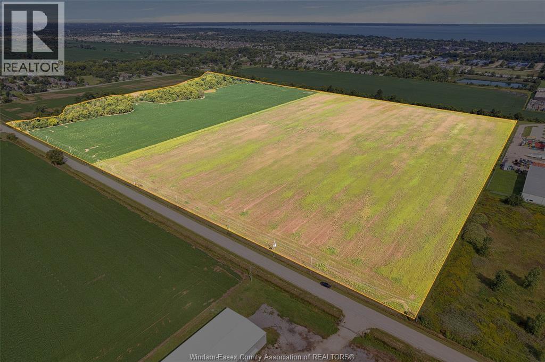Lot 17 Regent Street
Ruthven, Ontario
Located in Sun Valley Estates (Ruthven), this ready-to-build building lot is fully serviced and ready for construction. Surrounded by beautiful homes, this area is desirable for families and commuters. Close to Highway 3 access and situated between Kingsville and Leamington, this area truly makes it special. Call today to talk about options to build to suit or build your own custom home. (id:47351)
Lot 14 Walter Way
Kingsville, Ontario
Located in Branco Estates, this lot is walking distance to town, shopping, Restaurants, and Schools. Arena, Parks. This lot is buildable and ready to go! Noah Homes can help build your dream home, or you can purchase this lot and build yourself. Call today for more information. (id:47351)
2175 Wyandotte Street East Unit# 303
Windsor, Ontario
IMMEDIAT POSSESSION ON THIS FABULOUS 2 STOREY CONDO IN THE HEART OF OLDE WALKERVILLE. THE ""WALKERVILLE CLUB LOFTS"" CONDO OFFERS INCREDIBLE VIEWS OF THE WATERFRONT AND DETROIT SKYLINE. THIS BOUTIQUE AREA OFFERS NOT ONLY HISTORIC BUTLDINGS, PRIME RESTAURANTS, ENTERTAINMENT, BEAUTIFUL WILLISTEAD GROUNDS, CRAFT BREWERY AND EXCELLENT SHOPPING. 2 BEDROOM, 2 BATH, FLOOR TO CEILING WINDOWS, ADDITIONAL LOFT AREA, IN-SUITE LAUNDRY, ROOFTOP TERRACE, PARTY ROOM, CAR WASH AND RECREATIONAL FACILITY. (id:47351)
55 Meredith Street
Gore Bay, Ontario
Tucked in the charming town of Gore Bay on the west end of Manitoulin Island, this prime mixed-use building offers an exceptional investment opportunity. The property features three well-maintained residential apartments, providing steady rental income. The main level currently houses a restaurant space, with the option to purchase the existing restaurant equipment separately—allowing flexibility for a new owner to continue operating a restaurant or to repurpose the space for another business venture. The basement offers additional rental space with its own front-door entrance, ideal for a small business, office, or retail shop. This versatile layout can be tailored to suit various tenant needs, enhancing the property’s overall income potential. Located in a picturesque setting, the building benefits from high visibility and foot traffic, making it an attractive destination for both residents and visitors alike. Gore Bay’s scenic beauty, combined with its strong sense of community, ensures consistent demand for residential and commercial spaces. This property presents a fantastic income-generating opportunity with multiple revenue streams and room for growth. Don’t miss the chance to invest in a thriving community and make this landmark building your own. (id:47351)
331 Ouellette Avenue Unit# Upper
Windsor, Ontario
ONE-OF-A-KIND CHARACTER OFFICE BUILDING IN THE CORE OF WINDSOR OFFERING 2,500 SF OF FINISHED OFFICE SPACE ON THE SECOND FLOOR OF A 2 STOREY BUILDING, RETAIL TENANT ON THE MAIN FLOOR. STEPS FROM THE U OF W CAMPUSES, ST. CLAIR COLLEGE, CITY HALL WITH STREET AND CITY GARAGE PARKING AROUND THE CORNER. 5 SPACIOUS OFFICES, COMMON AREA, FOYER AREA, 2 BATHROOMS. PRIVATE SEPARATE ENTRANCE LEADING TO THE UPPER UNIT. PLEASE CALL L/S TO ARRANGE A TOUR. . (id:47351)
1695 Division Road North
Kingsville, Ontario
An updated home with 4 bedrooms and 2 bathrooms, buyer to verify all information, presently rented, adjacent to commercial property, attached garage with side entrance and grade entrance, upgraded electrical service 2023, spray foam insulation added, many new windows, small generator and dog house. Listing is for house and 5 acres zoned A1 close to town, close to firehall. (id:47351)
56 Water Street
South Bay Mouth, Ontario
Island Charm Just Steps from the Ferry & Marina! Welcome to your next adventure, right in the heart of South Baymouth on beautiful Manitoulin Island! Just steps from the Chi-Cheemaun Ferry dock and the lively South Baymouth marina, this one-of-a-kind home was built for family and expanded as the years rolled by, creating nearly 3,000 sq ft of personality-filled living space bursting with character. Set on a generous 1.5-acre lot, this four-season home is the perfect blend of cozy and quirky. Game nights, family gatherings, late-night shuffleboard tournaments, and quiet evenings by the (new!) propane fireplace. This is a house made for making memories. The detached garage is a showstopper in its own right, with two overhead doors for easy access, a dedicated workshop space, and a full second level just waiting to be transformed into a home gym, art studio, you name it. Inside, the home is full of delightful surprises, like a spiral staircase that adds just the right touch of character and charm. It’s the kind of feature that makes guests say “wow” and kids beg to go upstairs first. And speaking of upstairs... the storage is unmatched. You’ll find tucked-away closets, clever built-ins, and plenty of room to keep life organized. Municipal water and sewer mean you’ve got the convenience of town services while enjoying the laid-back island lifestyle that makes Manitoulin so special. The roof is just 6 years old (garage roof is only 2!), and the hot water tank and propane fireplace are new. All major systems are in good working order, giving you a solid foundation to update at your own pace and bring your custom vision to life. But here’s the truth: no listing, no matter how well written, can capture the soul of this home. You have to see it in person to feel the warmth, the character, and the pull of this truly special place. Island life is calling, are you ready to answer? (id:47351)
775 Gillard Street
Wallaceburg, Ontario
FOR SALE: 20,000 SF CLASS A PRISTINE INDUSTRIAL/TRANSPORTATION DEPOT on 7 ACRES - includes 3,000 SF of well appointed offices, fenced yard throughout with power gate / keypad access and security camera system. Parking for 70+ tractor trailers, 20+ cars and above ground fuel storage tanks. 2 loading docks, 8 grade level doors, service bay mechanics pit, drive through truck wash, parts room, secure driver lounge & shower facilities. 18 ft. clear height, LED lighting and in floor heat. Located in the heart of the industrial area. (id:47351)
V/l Partington Avenue
Windsor, Ontario
RESIDENTIAL LOT LOCATED JUST SOUTH OF 1470 PARTINGTON AVE. CITY SAYS THIS IS A BUILDABLE LOT, BUYER TO VERIFY THIS AS WELL AS PROPERTY LINES AND SERVICES. ALL OFFERS MUST INCLUDE ATTACHED SCHEDULE B (id:47351)
17 Peartree
Colchester, Ontario
Escape to the peaceful Ravine Cottages lakefront community in the heart of wine country. This charming 1-bedroom seasonal mobile home with a large, covered porch awaits you! Perfect for stunning lake views and just a short walk to the shoreline, this fully furnished mobile home offers the ultimate getaway with pool, and clubhouse access, nature trails and close to the marina! Seasonal fees paid in full for 2025. Park approval required. Call today to view! (id:47351)
429 Pothier Road Unit# & Pcl.4734
St. Charles, Ontario
Welcome to Country Living on this 158-acre farm featuring a 2 bedroom home, a large bright hunting camp , a large barn and small buildings to keep small animals safe. You will find many possibilities with this massive property. Ideal for livestock such as horses, rabbits, chicken. Lots of open fields for green houses and hunting. The very clean hunting camp is nicely furnished, has several large furnished bedrooms, a fireplace in the living room. throughout the forest hunting cabin perch's can be found. Only 40 minutes to Sudbury and North bay and easy drive to Noelville onto Highway 69 to Toronto. This property offers Limitless opportunities. Call today for a private showing. (id:47351)
257 Charles
Essex, Ontario
Revel in the grandeur of this 2-story haven boasting four generously sized bedrooms and 2.5 refined bathrooms. The luxurious primary suite is a sanctuary with an upscale ensuite bath. The unified living area features a chic, gourmet eat-in kitchen, forming a seamless, sophisticated living environment. *PHOTOS OF A PREVIOUSLY BUILT HOME* (id:47351)
Lot 14n Marla
Lakeshore, Ontario
Discover the Pinecrest Model by Lakeland Homes, a fusion of modern elegance and expansive living. This semi-detached home, graced with 3 bedrooms and 2.5 bathrooms, boasts a sophisticated contemporary design that extends through its interior and exterior. The open-concept living areas are tailored for entertainment and social gatherings, while the private bedrooms offer a tranquil escape for rest and rejuvenation. Each corner of this home reflects a commitment to luxury and comfort, setting the stage for a refined living experience. (id:47351)
Lot 9 Marla Crescent
Lakeshore, Ontario
Experience the exceptional craftsmanship and attention to detail that defines the Richmond model by Lakeland Homes. With its spacious layout and elegant features, the Richmond model is designed to elevate your lifestyle and provide a perfect sanctuary for you and your family. (id:47351)
268 Joan Flood
Essex, Ontario
Welcome to The Huntington, a ranch-style haven by Lakeland Homes, with airy 9-foot ceilings and a spacious layout of 3 bedrooms and 2 baths. This single-level gem offers the ease of open-plan living, perfect for both quiet relaxation and stylish entertaining. (id:47351)
65-67 Main Street West
Ridgetown, Ontario
Prime Gateway Property - 1.7 Acres on Main Street Exceptional development opportunity at Ridgetown's west entrance. This property features a five-unit apartment building (untenanted), two large outbuildings, and service bay on 1.7 acres of high-visibility Main Street frontage. UC (CBD) zoning accommodates diverse uses. Located in Ontario's ""friendliest town,"" just one hour from Windsor and London, minutes from Rondeau Provincial Park (200,000 annual visitors). Adjacent to University of Guelph Ridgetown Campus (600 students) and close to council-approved 131-home development. Perfect timing, prime location, unlimited potential. This gateway property awaits your vision and investment to become the gem it's destined to be. ViewPromo Video: https://youtu.be/sg-4J3T0uYY (id:47351)
Lot 31 Cardwell Street
Manitowaning, Ontario
GOLFING & FISHING at your doorstep! Located on the outskirts of Manitowaning and offering a great view of Manitowaning Bay, this large 3.42 acre building site awaits development of your cottage or home. Facing north out to the LaCloche Mountains, it has great access off fully maintained Cardwell Street. Driveway installed, hydro available at roadside and a partially cleared, level area available for building your new home. Rainbow Ridge Golf course is next door and public beach and boat launch are approximately 1 km drive. (id:47351)
484-488 Janette
Windsor, Ontario
Rare opportunity to build on a 50.19 x 112.68 ft serviced lot in a prime location near Riverside Drive. Approved building permit in place with full architectural drawings for a semi-detached dwelling. Hydro and gas services are available at the lot line, saving valuable time and cost. Located on a convenient bus route and just steps from scenic waterfront trails and amenities, downtown St. Clair College and University of Windsor. Plans include high-quality construction details with energy efficiency design summary, HVAC specs, and engineered shop drawings. Full permit package available upon request. Buyer to verify permits, zoning and all applicable information with the City of Windsor. (id:47351)
710 Vermilion Lake Road
Chelmsford, Ontario
Why are you leasing? Considering building a commercial? avoid expensive leasing costs, avoid dealing with the headaches of building & permits! This very well-maintained approximately 10,000ft² building awaits! Featuring plenty of bays, a wash bay, a hoist bay, clean, fashionable offices, a stock area, a full staff lunch room/kitchen, a full change room with showers & lockers. All sitting on a huge lot offering plenty of space for all parking and storage needs. This attractive building is just minutes away from Hwy 144, so very easily accessible, and just a short 10-minute drive to the great town of Chelmsford. Zoned rural with legal non-conforming status allowing for vehicle repair, vehicle storage, etc. This package has most everything you need for the right business, or the possibility of a change of usage. Come to this property, it will impress (id:47351)
952 St. Jude Court
Windsor, Ontario
St. Jude Estates... where the definition of luxury is exemplified! Located at the end of a private cul-de-sac in one of South Windsor's most desirable established neighbourhoods, this luxury villa offers 2,030 sqft of open concept living. Get ready to prepare some gourmet meals in this chef's dream kitchen which features a massive centre island, 6-burner commercial style gas stove, pot filler, vent-a-hood architectural hood, built in oven/microwave, massive walk-in pantry with stone tops & custom wet bar w/ bev. fridge . The kitchen opens to an expansive living room w/ architectural coffered ceilings & gas fireplace. Primary BR w/ massive walk-in closet and 5pc en-suite. The lower level offers an additional multi-functional living space with endless opportunities. An oversized sliding glass door leads to a private covered Lanai, perfect for relaxing after a long day. Experience the comfort, functionality and luxury in every detail. (Photos may vary from actual) (id:47351)
948 St. Jude Court
Windsor, Ontario
St. Jude Estates... where the definition of luxury is exemplified! Located at the end of a private cul-de-sac in one of South Windsor's most desirable established neighbourhoods, this luxury villa offers 2,030 sqft of open concept living. Get ready to prepare some gourmet meals in this chef's dream kitchen which features a massive centre island, 6-burner commercial style gas stove, pot filler, vent-a-hood architectural hood, built in oven/microwave, massive walk-in pantry with stone tops & custom wet bar w/ bev. fridge . The kitchen opens to an expansive living room w/ architectural coffered ceilings & gas fireplace. Primary BR w/ massive walk-in closet and 5pc en-suite. The lower level offers an additional multi-functional living space with endless opportunities. An oversized sliding glass door leads to a private covered Lanai, perfect for relaxing after a long day. Experience the comfort, functionality and luxury in every detail. (Photos may vary from actual) (id:47351)
960 St. Jude Court
Windsor, Ontario
St. Jude Estates... where the definition of luxury is exemplified! Located at the end of a private cul-de-sac in one of South Windsor's most desirable established neighbourhoods, this luxury villa offers 2,030 sqft of open concept living. Get ready to prepare some gourmet meals in this chef's dream kitchen which features a massive centre island, 6-burner commercial style gas stove, pot filler, vent-a-hood architectural hood, built in oven/microwave, massive walk-in pantry with stone tops & custom wet bar w/ bev. fridge . The kitchen opens to an expansive living room w/ architectural coffered ceilings & gas fireplace. Primary BR w/ massive walk-in closet and 5pc en-suite. The lower level offers an additional multi-functional living space with endless opportunities. An oversized sliding glass door leads to a private covered Lanai, perfect for relaxing after a long day. Experience the comfort, functionality and luxury in every detail. (Photos may vary from actual) (id:47351)
V/l Little Baseline Road
Lakeshore, Ontario
Potential Future Development Opportunity. Approximately 73 acres of land, as per GeoWarehouse, designated as URBAN RESERVE in the Official Plan. This property offers significant potential for residential, commercial or employment-related development. The site features 1,848 feet of frontage on Little Baseline Road and a depth of approximately 1,618 feet, with 2207 feet lot. Municipal services are available either at the lot line or nearby, enhancing development feasibility. Strategically located in an area surrounded by established residential and industrial developments, the property is situated just down the road from the new High-Tech Industrial Park, Offering excellent proximity to future growth. (id:47351)
V/l Little Baseline Road
Lakeshore, Ontario
Potential Future Development Opportunity. Approximately 73 acres of land, as per GeoWarehouse, designated as Urban Reserve in the Official Plan. This property offers significant potential for residential, commercial, or employment-related development. The site features 1,848 feet of frontage on Little Baseline Road and a depth of approximately 1,618 feet, with 2207 feet back. Municipal services are available either at the lot line or nearby, enhancing development feasibility. Strategically located in an area surrounded by established residential and industrial developments, the property is situated just down the road from the new High-Tech Industrial Park, Offering excellent proximity to future growth. (id:47351)
