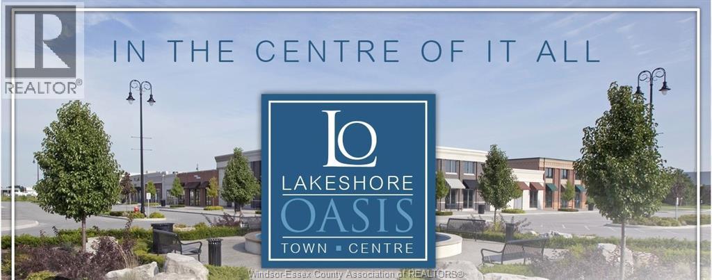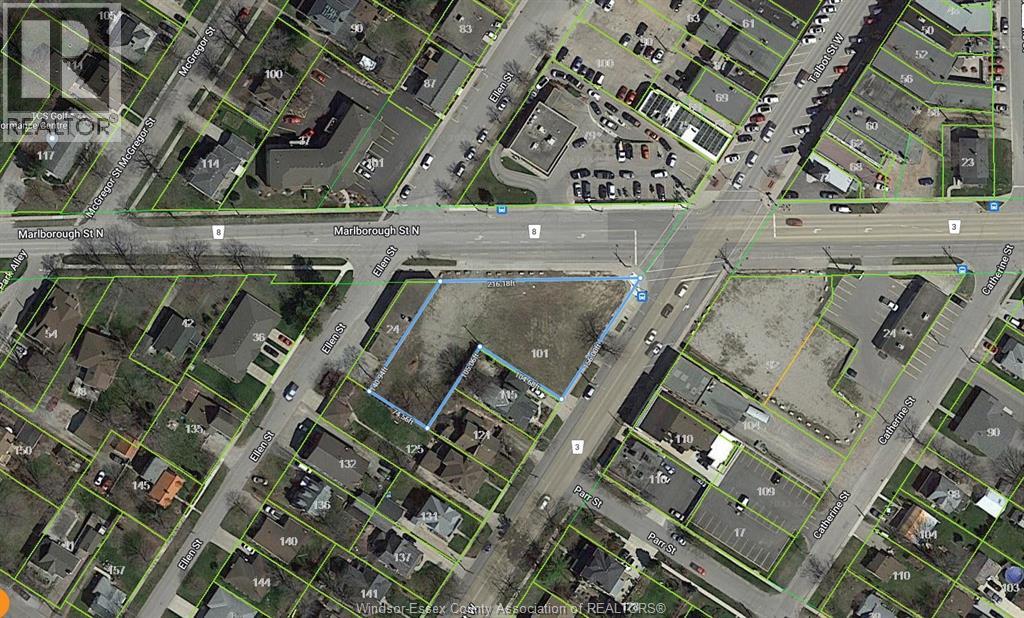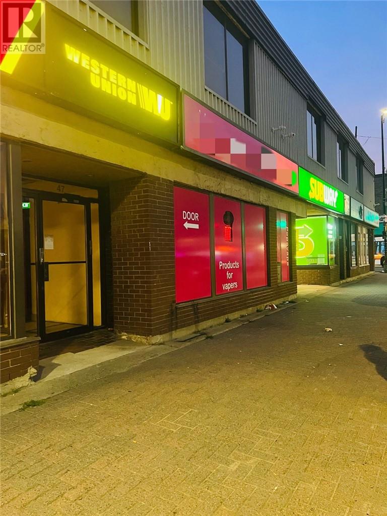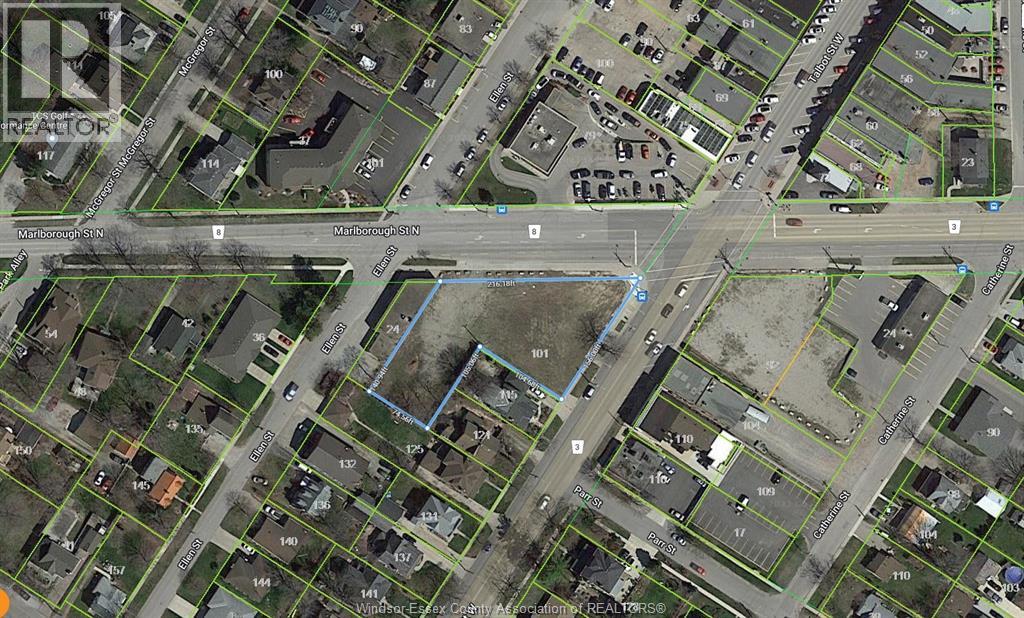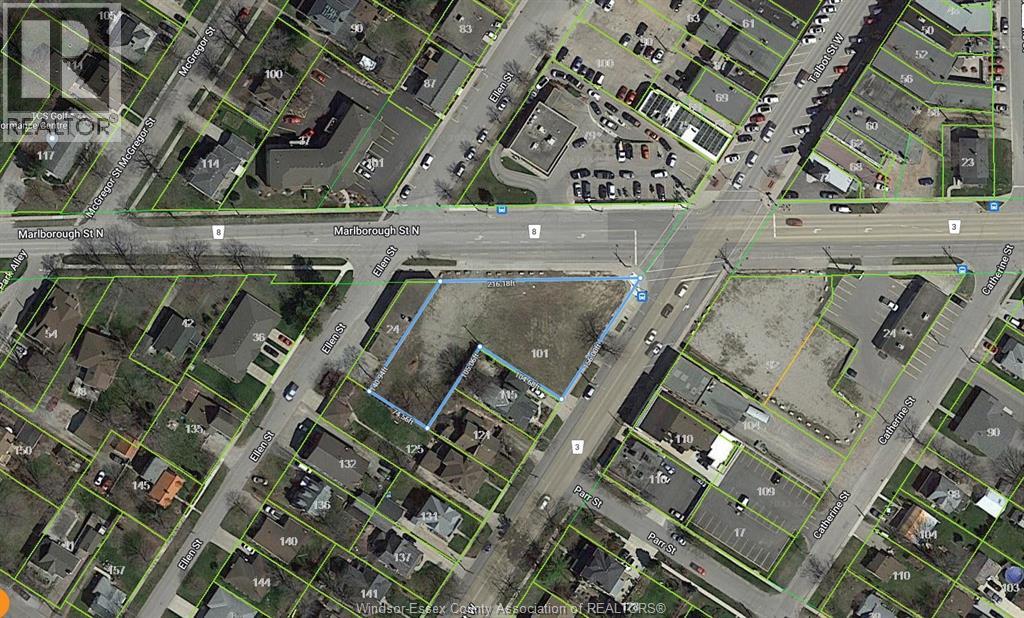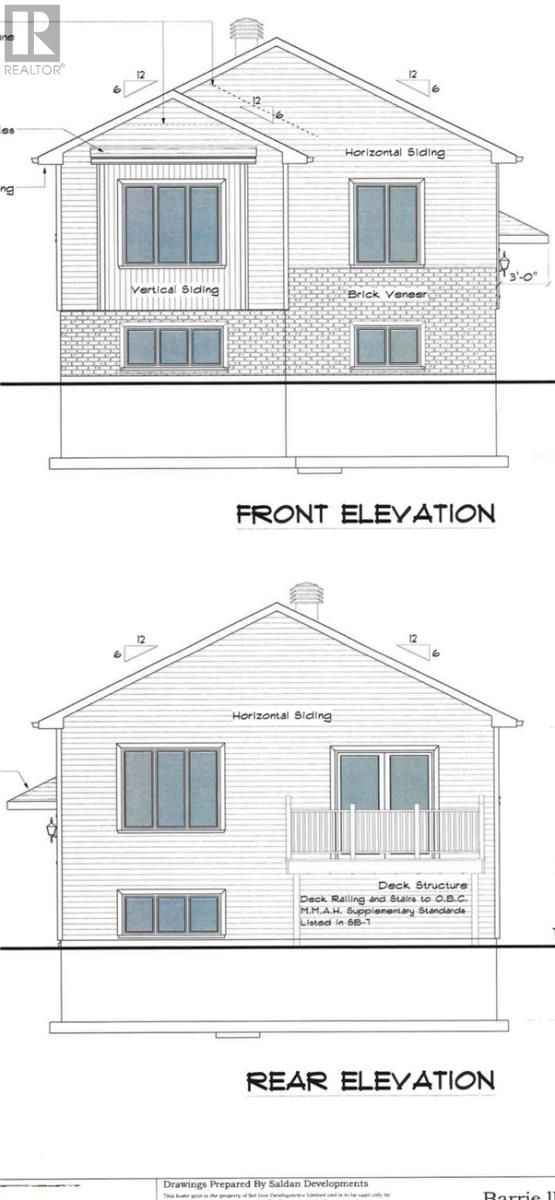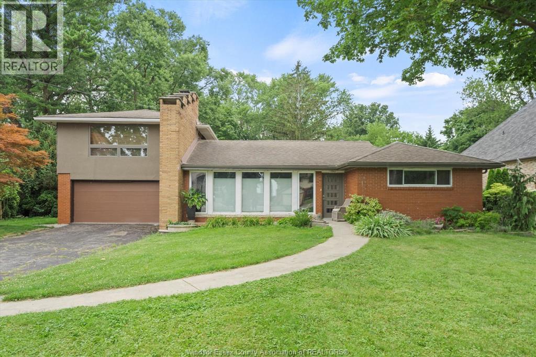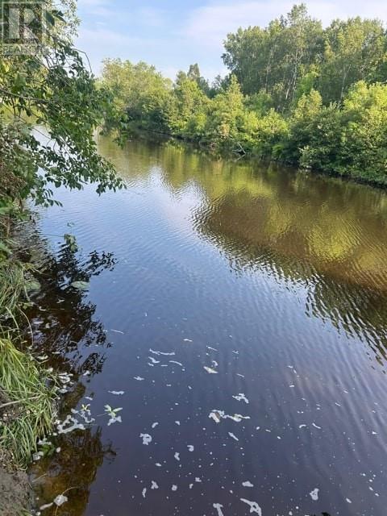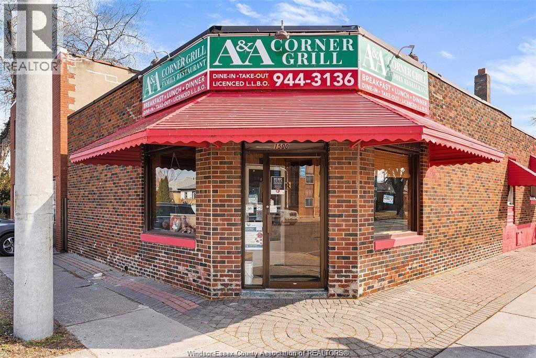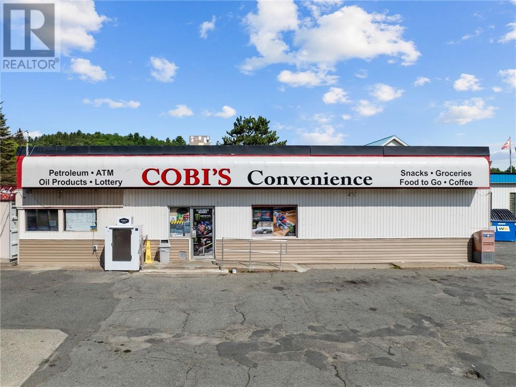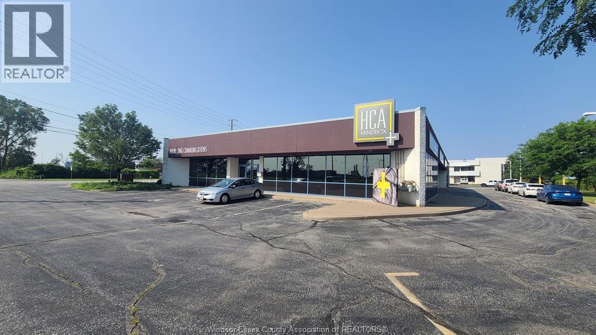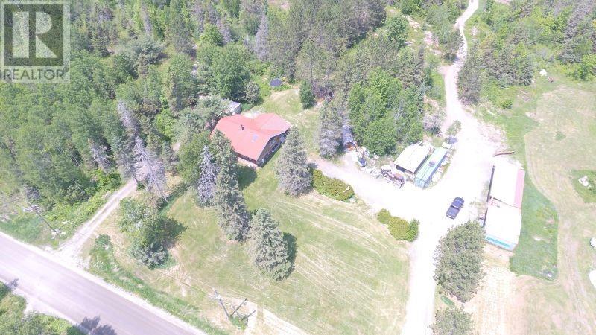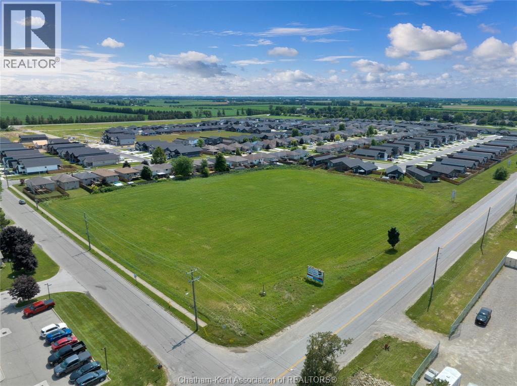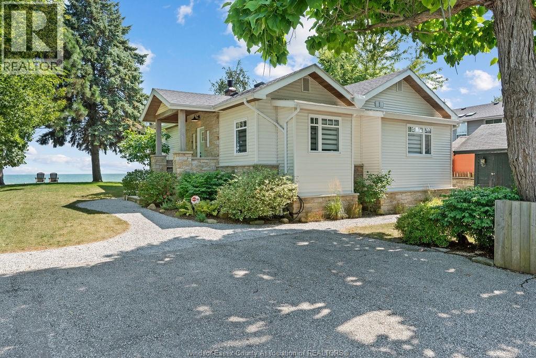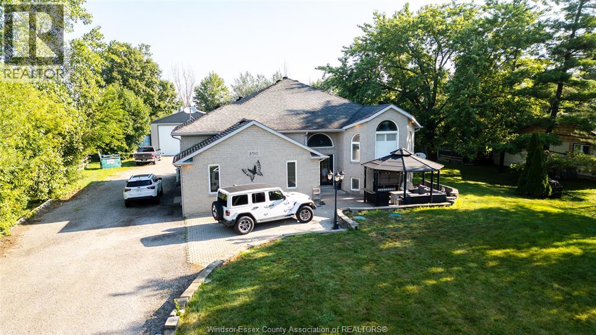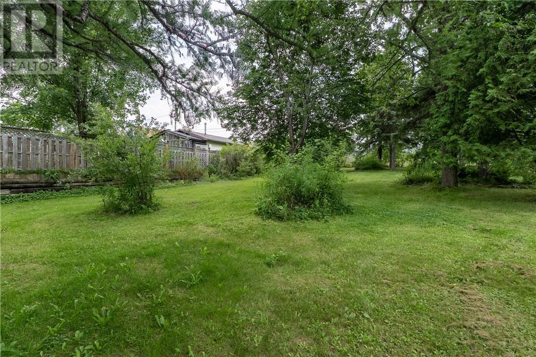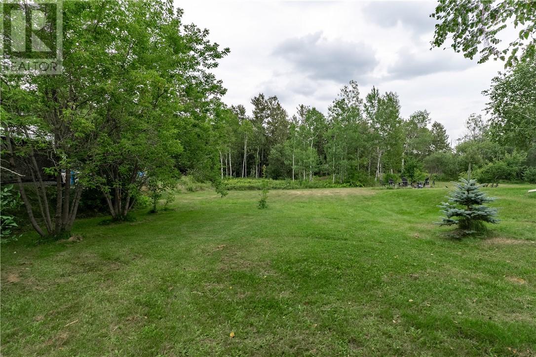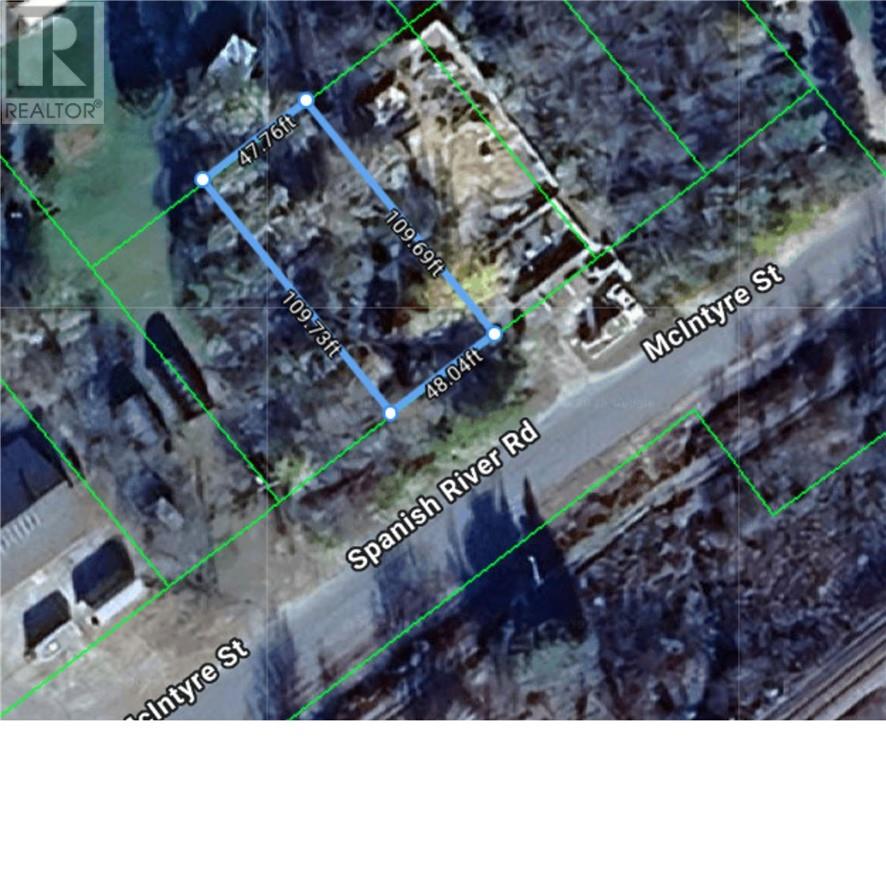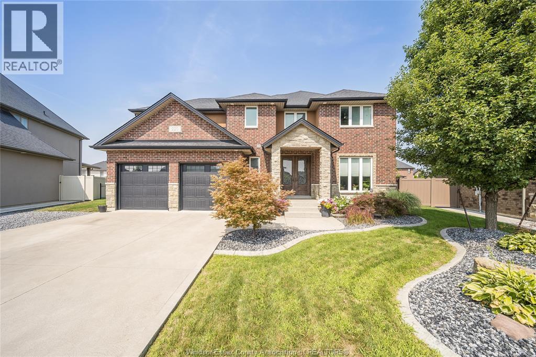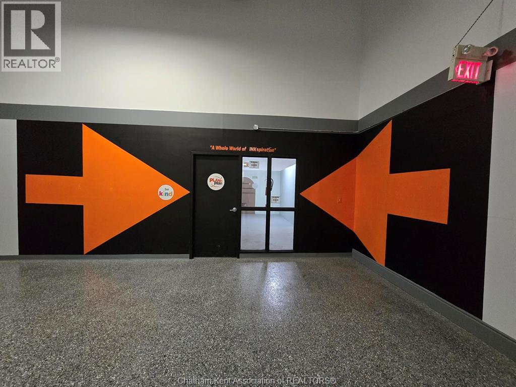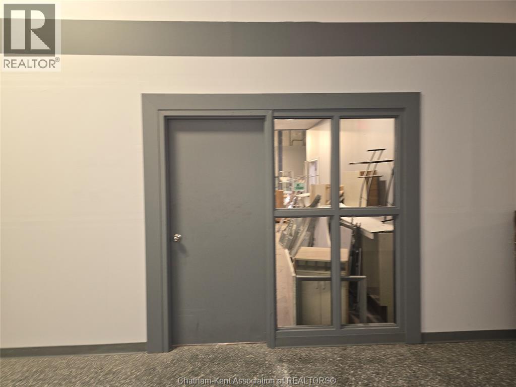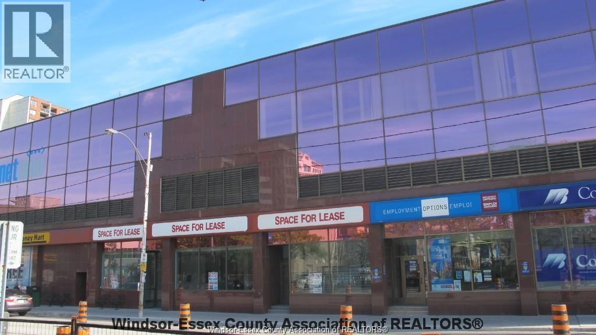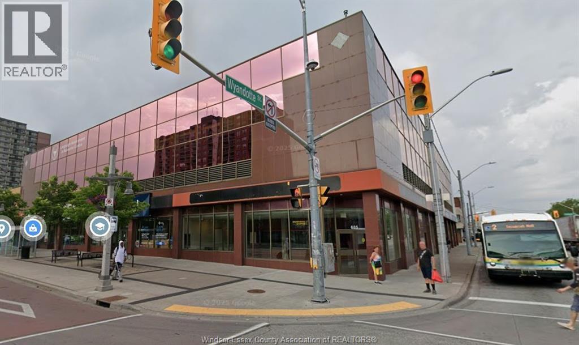480 Advance Boulevard Unit# 245
Tecumseh, Ontario
FOR LEASE 4,802 SQ FT OF BUILT OUT SPACE. LAKESHORE OASIS TOWN CENTRE WHICH IS STRATEGICALLY LOCATED IN THE TOWN OF LAKESHORE WITH EXCELLENT EXPOSURE AT THE INTERSECTION OF PATILLO ROAD AND THE E. C. ROW EXPRESSWAY(COUNTY ROAD 22). THIS ARCHITECTURALLY UNIQUE COMPLEX FEATURES VARIOUS TENANTS IN THE HEALTH AND WELLNESS FIELD AND MULTIPLE RESTAURANTS. RELOCATE YOUR BUSINESS IN A MUNICIPALITY THAT HAS AN AGGRESSIVE AND EXPANDING RESIDENTIAL DEVELOPMENT PROGRAM AND A GROWING MANUFACTURING BASE. DO NOT MISS THIS OPPORTUNITY. FOR YOUR PERSONAL TOUR PLEASE CALL 519-903-4002! (id:47351)
101 Talbot Street West
Blenheim, Ontario
High profile Talbot Street West, located in downtown Blenheim, ON. Corner of HWY #3 and Talbot St South and across the street from Tim Hortons, Great visibility. This retail complex is situated on a site totaling approximately 0.58 acres. Property has superior access, which offers prominent exposure to vehicular traffic, while offering tenants exceptional signage opportunities. Located in the retail district within directly proximity to other retailers. Approximately 1,840 sq.ft available for drive-thru at $45.00 per sq ft. or the Landlord will build to suit up 3,500 sq.ft free standing building at $30.00 sq.ft. (id:47351)
39 Durham Street
Sudbury, Ontario
1,200 square feet of prime main floor space located on Durham St. Asking $18.50 NET/sq.ft plus Tax & CAM (plus hydro). Available for immediate occupancy, perfect for retail or office use, boasting high visibility. Book your private viewing today! (id:47351)
101 Talbot Street West
Blenheim, Ontario
Vacant land for sale on high-profile Talbot Street West in downtown Blenheim. Prime corner location at Hwy #3 and Talbot St. South, directly across from Tim Hortons. Exceptional visibility and superior access with approximately 0.575 acres of land. This site offers excellent exposure to high vehicular traffic and outstanding signage opportunities. Ideally located in Blenheim's retail district, in close proximity to established national and local retailers. Buyer to verify zoning, taxes, sizes and services. (id:47351)
101 Talbot Street West
Blenheim, Ontario
Vacant land for sale on high-profile Talbot Street West in downtown Blenheim. Prime corner location at Hwy #3 and Talbot St. South, directly across from Tim Hortons. Exceptional visibility and superior access with approximately 0.575 acres of land. This site offers excellent exposure to high vehicular traffic and outstanding signage opportunities. Ideally located in Blenheim's retail district, in close proximity to established national and local retailers. Buyer to verify zoning, taxes, sizes and services. (id:47351)
4380 Larocque Avenue
Val Caron, Ontario
Welcome to Phase 2 Pinecrest Gardens, a quality Saldan development. Check out this large bungalow on an oversized lot! Open concept with walkout back deck. Three beds and two full baths including ensuite, full unfinished lower level. Just move into your new home. Constructed with poured concrete foundation with lifetime warranty against leakage and full 7 year Tarion warranty. Don't miss out! (id:47351)
13961 Riverside Drive
Tecumseh, Ontario
WELCOME TO RIVERSIDE DRIVE ON THE EAST SIDE OF TOWN, THIS HOME SITS ON A SPACIOUS HALF ACRE LOT IN A SOUGHT AFTER NEIGHBOURHOOD & IS WALKING DISTANCE FROM RIVERSIDE WALKING/BIKE PATHS, MERE MINUTES TO LAKEWOOD PARK & BEACH GROVE COUNTRY CLUB, GROCERIES, SCHOOLS & SO MUCH MORE. THIS PROPERTY HAS SO MUCH POTENTIAL TO BUILD A DREAM HOME OR SEVER THE LOT TO BUILD TWO SIDE BY SIDE OR SINGLE FAMILY UNITS. ENJOY THE CONVENIENCE OF MAIN FLOOR LIVING WITH 3 BDRMS 1 BATHS AND UPPER LEVEL PRIMARY BEDROOM WITH ROUGH IN MASTER BATH READY TO FINISH. ENTERTAIN FAMILY & FRIENDS IN YOUR PRIVATE HUGE BACKYARD, ENJOY THE LARGE INGROUND POOL SURROUNDED BY TREES FOR PRIVACY & PATIO SPACE. (id:47351)
612 Old Hwy 17
Verner, Ontario
New easy access to the Veuve River from this property. Discover over 2 acres of pristine, cleared land on a stunning riverfront, perfect for building your dream home or creating the ultimate family retreat. Located in the charming community of Verner, this exceptional property offers the best of both worlds: serene country living just minutes from modern conveniences. Imagine spending your weekends surrounded by nature, with easy access to the water from your private dock. Whether you envision peaceful camping trips, unforgettable family gatherings, or a luxurious riverside home, this land is your canvas. Conveniently located less than an hour from Sudbury and just 4 hours from Toronto, this property is an ideal getaway that's close to home. The land includes a driveway, a built shed, and two moveable trailers, making it ready for immediate use. With a gas station just 5 minutes away, you'll enjoy the perfect balance of seclusion and accessibility. Don’t miss this rare opportunity to own a piece of paradise. Schedule your private showing today and start turning your dreams into reality! (id:47351)
1500 Pillette
Windsor, Ontario
GREAT OPPORTUNITY TO OWN THIS WELL ESTABLISHED LONG-TERM RESTAURANT, WITH AN ADDITIONAL RESIDENTIAL UNIT ATTACHED TO THE BACK (SEPARATE HYDRO METER). THE BUSINESS HAS BEEN SUCCESSFULLY OPERATING FOR OVER 20 YEARS, AND ALL THE KITCHEN EQUIPMENT WILL BE INCLUDED. FRONT AND REAR PARKING HAS 9 PARKING SPOTS. THIS BUSINESS IS LIQUOR LICENSED WITH SEATING FOR 20+. THE RESIDENTIAL UNIT COMES WITH ONE BEDROOM, KITCHEN, AND ONE BATHROOM. ROOF(2019), ROOF TOP FURNACE/AC 15YEARS. PRICE INCLUDES BUILDING, LAND, AND BUSINESS. This PPTY can be purchased together with the adjacent PPTY 4727 Seminole(asking $649,900)) as a package. (id:47351)
184 Regional Road 8
Onaping, Ontario
BYOB - Be your own boss! Amazing opportunity for the savvy investor(s). Cobi's Convenience in Onaping is being offered for sale. The only service station serving the Town of Onaping Falls/Levack. In operation since the 1990's, this turn-key business has had many upgrades in the last few years, including Environment Audits, new tanks, new digital inventory control, to name a few. Solid investment with great sales. Owner was recently granted approval from the the Liquor Control Board to sell beer/alcohol. The store caterers to many miners who work at the local mines and generates great income from food sales. Please do not approach or ask questions to staff. Direct all inquiries to the listing agent. (id:47351)
4600 Rhodes Drive Unit# 3
Windsor, Ontario
5,794 SF OF BEAUTIFULLY FINISHED PROFESSIONAL OFFICES. SPACE PROVIDES PRIVATE OFFICES, BOARD ROOM, LUNCH/BREAK ROOM, WIDE OPEN WORK AREAS & LOADS OF NATURAL LIGHT FROM ALL THE WINDOWS. ON SITE PARKING FOR APPROXIMATELY 55 CARS THAT IS SHARED PROPORTIONATELY WITH ALL TENANTS. HIGH EXPOSURE LOCATION WITH VISIBILITY FROM BOTH EC ROW EXPRESSWAY AND RHODES DRIVE - SIGNAGE AVAILABLE ON BOTH SIDES. ZONING ALLOWS FOR MULTI-USE INCLUDING PROFESSIONAL OFFICES, MEDICAL OFFICES, COMMERCIAL, RETAIL, SCHOOLS AND SO MUCH MORE! CONTACT LBO FOR FULL INFORMATION. (id:47351)
252 Pothier
St. Charles, Ontario
beautiful log home situated on 160 acres, approximately 100 acres cleared for pasture and hay fields with large corralling pen. 3 bedroom, 1 bedroom home. Large open concept with vaulted ceilings, ample kitchen cupboard space. Large dining and living room. Recent repairs/upgrades include: flooring, paint/staining, in-floor propane heating system, metal roofing, creation of 3rd bedroom in loft, w new staircase, some plumbing, 19x24 deck and front stairs, thermostat for outdoor wood boiler, 40x10'9 implement shed and 15'4x19'11 outdoor storage structure. (id:47351)
900 Park Avenue West
Chatham, Ontario
Rare offering of 4 acres of Commercially zoned vacant land. Excellent corner location on Park Ave W corridor, with future plans for widening to 4 lanes. Directly off of Bloomfield Rd, Chatham's West-end 401 interchange connection. Backing onto the largest and most recent new home development in the city with multiple other large developments underway in the immediate Southwest corner of town. Over 422 feet of frontage with a multitude of commercial uses possible. Multiple acre offerings are few and far between with many speculators tying up and hindering development. Act now and secure this prime location and be part of Chatham's aggressive growth strategy towards the 401 via the Bloomfield corridor. (id:47351)
1295 Heritage Road
Kingsville, Ontario
Experience breathtaking lakefront living with over 80 feet of elevated shoreline offering panoramic views of Lake Erie. Perfectly located just a short stroll to Cedar Beach, the marina, and yacht club, and only minutes from Kingsville’s vibrant restaurants, wineries, shops, and entertainment. Inside, the open-concept layout features a bright open ceiling design, a stunning natural stone fireplace, and expansive windows that frame the water’s beauty. This quality-built home offers 3 bedrooms, 2 bathrooms, and a finished lower level with ample storage. Relax in your own backyard oasis, where you can enjoy both spectacular sunrises and sunsets over the lake. This is a rare opportunity to own a waterfront property in one of the area’s most sought-after locations. Call today to arrange your private viewing (id:47351)
8510 Baseline
Windsor, Ontario
WELCOME TO 8510 BASELINE RD. THIS CHARMING RAISED RANCH IS COMPLETE WITH 4 BEDROOMS, 2 BATHS, AND LARGE CUSTOM KITCHEN. LOWER LEVEL FINISHED WITH LARGE FAMILY ROOM 2 BEDROOMS AND 4 PIECE BATH. LARGE DECK OFF REAR OVERSEEING THE 2,000 SQ FT OUTBUILDING COMPLETE WITH AUTO HOIST FOR THE CAR ENTHUSIAST. PROPERTY ALSO FEATURES A SMALL BARN EASILY CONVERTED TO MAN CAVE OR SHE SHED. THIS PROPERTY IS AS CLOSE TO COUNTRY LIVING AS YOU CAN HAVE AND STILL BE IN THE CITY. (id:47351)
Lot 2 Garson Coniston Road
Garson, Ontario
Great Building lot in Garson, Minutes from all amenities, this 1/4 acre of land is ready to built on! Water at the lot line. Backing onto undeveloped land. Build your dream home today! (id:47351)
Lot 1 Garson Coniston Road
Garson, Ontario
Great Building lot in Garson, Minutes from all amenities, this 1/4 acre of land is ready to built on! Water at the lot line. Backing onto undeveloped land. Build your dream home today! (id:47351)
2325 Banwell
Tecumseh, Ontario
8 Acres to be severed. Future development land close to Tecumseh Vista School. Currently zoned agricultural, designated as future development in the official plan. Note there is a creek running through a portion of the property. Property being sold as-is, buyer responsible for severance costs and confirming all services and zoning. (id:47351)
0 Mcintyre Street
Nairn Centre, Ontario
Build your future here! This generous treed lot offers endless potential, surrounded by nature and just waiting for your vision. Whether you're planning your dream home, a weekend retreat, or an investment build, this scenic parcel offers the perfect canvas. Enjoy the privacy and tranquility of a mature setting while still being within driving range to local amenities. (id:47351)
220 Selina
Lakeshore, Ontario
This custom home is loaded with thoughtful upgrades and quality finishes throughout. The full brick and stone construction, the home features 4+1 bedrooms and 3.5 bathrooms, designed for comfort and entertaining. This two-story foyer with elegant hardwood and tile flooring run throughout, with custom touches including double beveled glass French doors, in-ceiling speakers, and a gas fireplace with a grand mantel that anchors the living space. The main level includes a formal dining room (or optional main-floor bedroom), a spacious mudroom with walk-in closet, and a chef-inspired kitchen with granite countertops, large eat-in area, and walkout to a covered deck. Upstairs, the luxurious primary suite includes a spa-like ensuite with an air-jet soaker tub, body and rainfall shower, and a walk-in closet. Three additional generous bedrooms, a full bathroom, and convenient upper-level laundry complete the second floor. The fully finished lower level features an additional bedroom, full bathroom, large family room, and potential for a second kitchen and grade entrance – ideal for extended family or rental suite. Located in one of Lakeshore’s most desirable neighborhoods, you’re just a short walk to parks, movie theaters, coffee shops, and all major shopping. (id:47351)
750 Richmond Street
Chatham, Ontario
This 2,563 square foot space offers versatile retail, office, or industrial possibilities, located on a major roadway with convenient access to key highways. Situated in a modern building surrounded by other thriving businesses, the property provides an excellent opportunity for a variety of uses. The owner is willing to renovate the space to suit tenant needs, and immediate possession is available. The open layout features exposed ceilings and level concrete floors, with two handicap-accessible washrooms already in place. This ideal space is offered under a gross lease, providing a hassle-free rental arrangement. (id:47351)
750 Richmond Street
Chatham, Ontario
This 2,100 square foot space offers versatile retail, office, or industrial possibilities, located on a major roadway with convenient access to key highways. Situated in a modern building surrounded by other thriving businesses, the property provides an excellent opportunity for a variety of uses. The owner is willing to renovate the space to suit tenant needs, and immediate possession is available. The open layout features exposed ceilings and level concrete floors, with two handicap-accessible washrooms already in place. This ideal space is offered under a gross lease, providing a hassle-free rental arrangement. (id:47351)
45 Wyandotte Street West
Windsor, Ontario
1200 sq ft of ground floor retail space along Wyandotte just off Ouellette. This is a high traffic area with lots of pedestrians at your door step. Fantastic signage and large windows for great exposure. Note this space will need to be demised allow 90 days for construction of a bathroom and an entrance. Call L/S for more details & to arrange your private viewing. Note HVAC and utilities are shared. Additional rent, taxes and utilities approx $7.32/sq ft including utilities. Fascia Sign above unit. (id:47351)
605 Ouellette
Windsor, Ontario
2673 sq.ft. high exposure retail space at the corner of Ouellette and Wyandotte. Common Area Maintenance and Taxes Aprox $5/ sq.ft .. Call Listng Broker for more info. Previously occupied by money mart. Fascia Sign on both Ouellette and Wyandotte available. Other Tenants in the building include Red Apple, College Boreal and the Employment Assessment Office. (id:47351)
