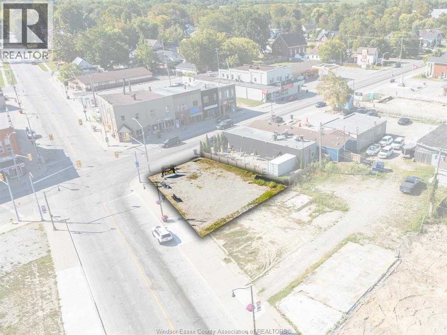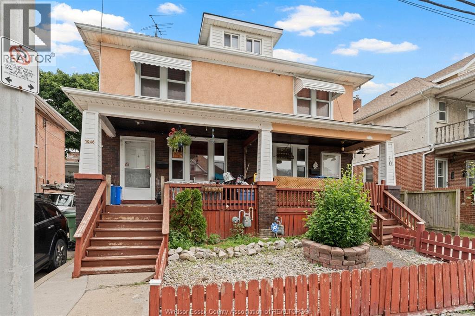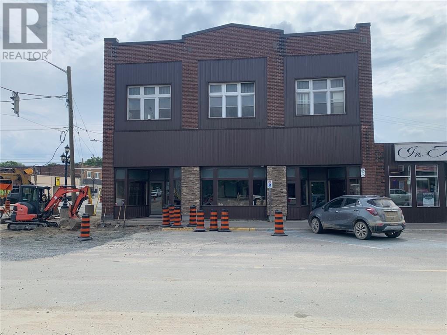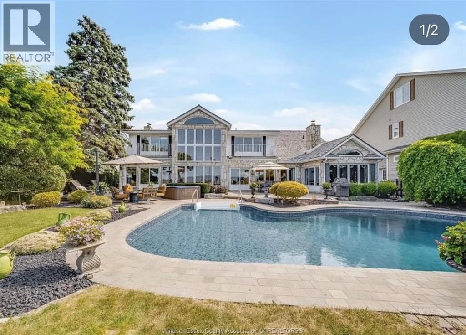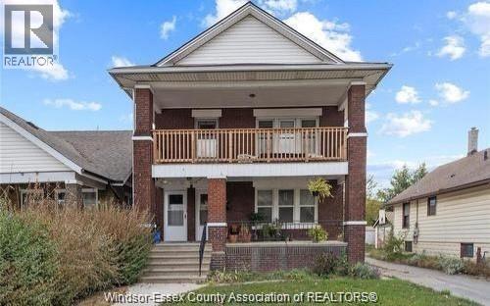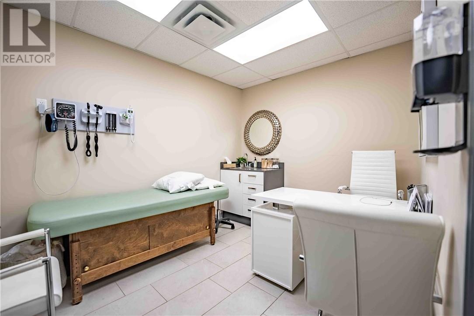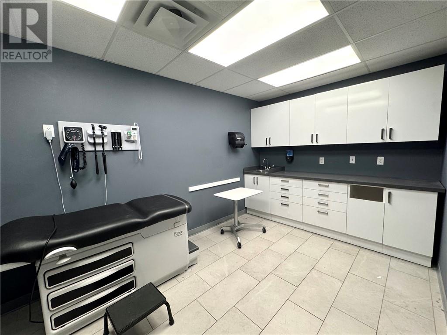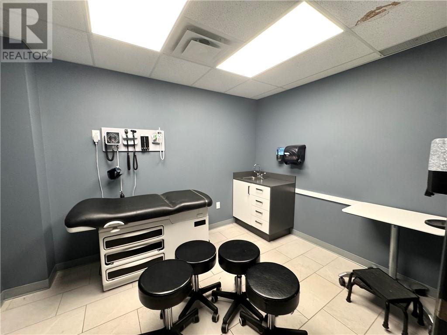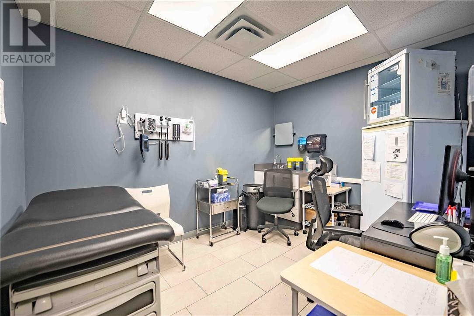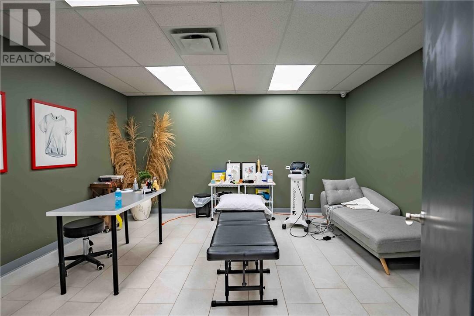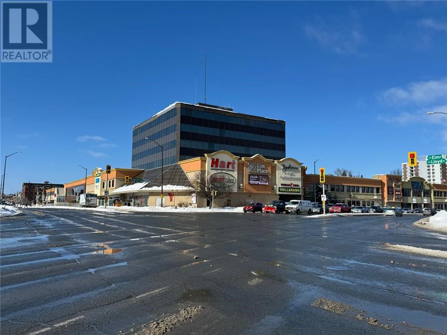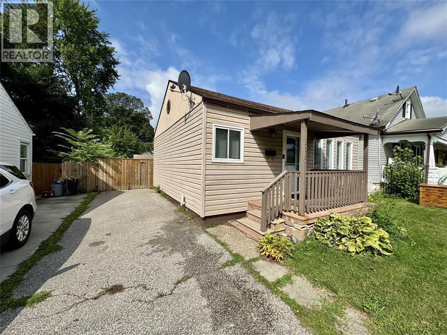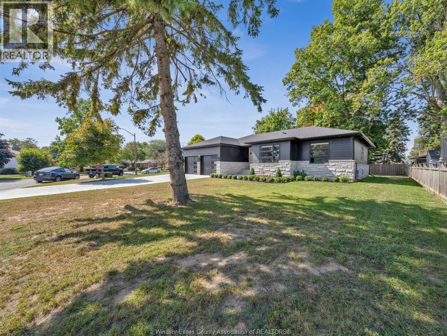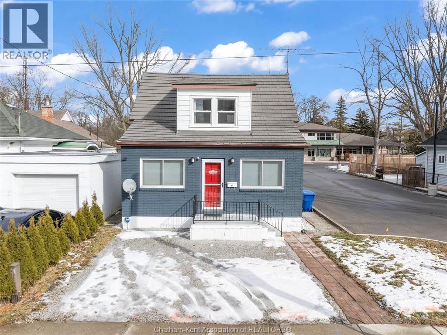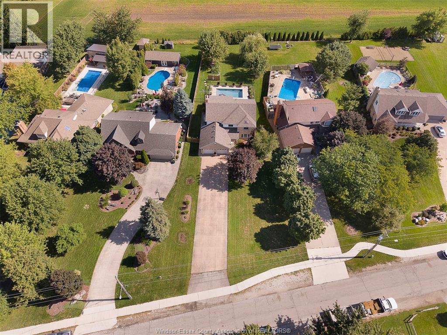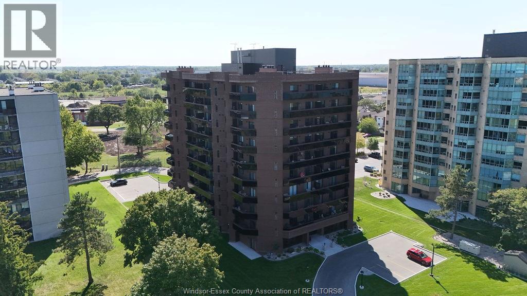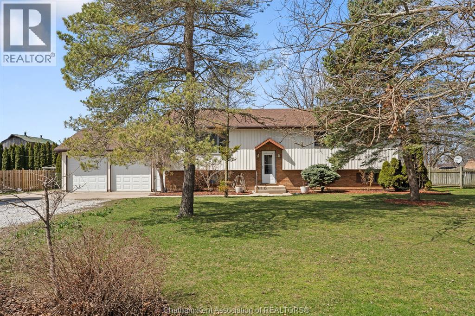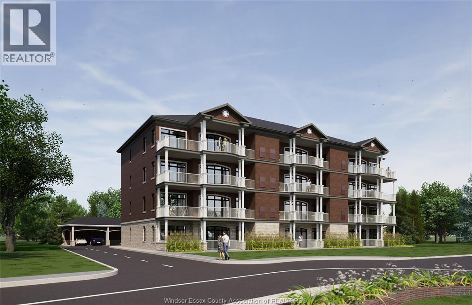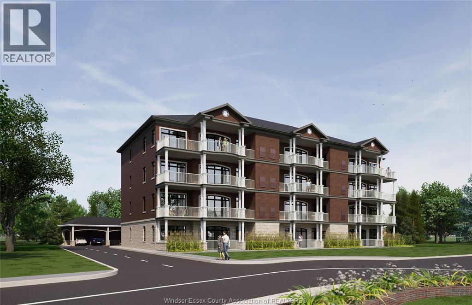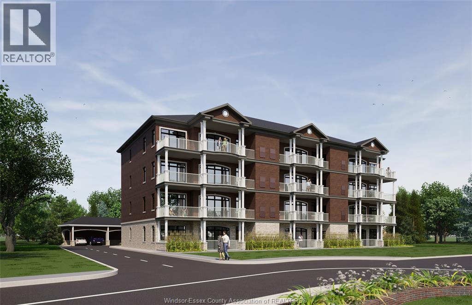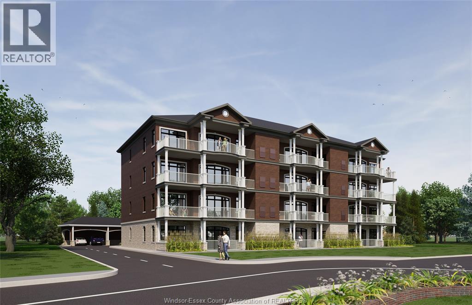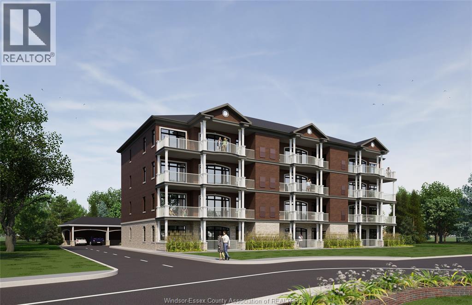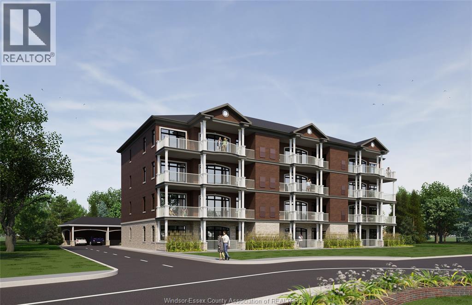1 Talbot Road West
Wheatley, Ontario
Exceptional opportunity to own the key cornerstone property in the heart of Wheatley. Prime UC(CBD) zoning makes this high-profile 0.1 acre parcel an ideal canvas for commercial development, retail, or mixed-use potential. Located at 1 Talbot Rd W, this prominent corner site offers maximum visibility with 40.5 ft frontage and steady pedestrian and vehicle traffic from the town’s core. Rarely does such a central piece of Wheatley’s streetscape become available, presenting investors and visionaries the chance to anchor future growth and revitalization. With its strategic location steps from local amenities, parks, and waterfront attractions, this landmark lot is ready to be transformed into a signature destination within the community. Don’t miss this unique chance to secure Wheatley’s cornerstone property. (id:47351)
1048 Pelissier
Windsor, Ontario
This purpose-built duplex offers exceptional value with two spacious side-by-side units, each featuring 3 bedrooms, a finished loft, and a full in-law suite in the basement - totalling 8 bedrooms, 4 full bathrooms, 4 kitchens, and 4 separate laundry facilities. A fantastic opportunity to build equity over time, ideal for investors, renovators, or owner-occupiers looking to generate strong rental income. Each unit includes a functional main floor layout, 3 upper bedrooms, a finished loft space perfect for a home office or bonus room, and a private in-law suite in the basement with an additional bedroom, kitchen, full bath, and laundry. Private laundry in each unit adds convenience for tenants and simplifies management. Features include driveway and street parking, a fenced private backyard, and separate, self-contained living spaces offering excellent flexibility. Located in a convenient downtown location, just steps from public transit, shopping, schools, and amenities - making it an attractive option for tenants and a smart investment for buyers. Great potential to renovate, update, and significantly increase value and cash flow. Don’t miss out on this rare multi-unit opportunity in a high-demand area. (id:47351)
114 Tudhope
Espanola, Ontario
Attention Investors, one of the most iconic buildings in Espanola , formally known as Jones department store, now operating as the Espanola Bible Fellowship. 10,000 plus sq ft 2 storey building in the heart of Espanola, features possible 2 additional store fronts, 2 rental units on the main floor, 2nd floor has plenty of potential as office space, apt units, full unfinished basement. Don't wait on this one ,priced to sell quickly. (id:47351)
13018 Riverside Drive
Tecumseh, Ontario
Welcome to a life of unmatched elegance. This waterfront property offers over 5,600 sq ft of luxurious living space. Upon entering, you're greeted by grandeur: polished marble floors, oak accents, and floor-to-ceiling windows. The open-concept design allows for seamless entertaining or intimate gatherings. The gourmet kitchen overlooks the sunken living room, formal dining room, and the opulent great room, all with uninterrupted lake views. A wet bar enhances the setting, while the sunroom with a gas fireplace offers a peaceful retreat overlooking the backyard oasis. The main floor includes a primary bedroom with a second gas fireplace and spa-like ensuite, as well as a home office and laundry room. Upstairs, find three additional bedrooms, each with an ensuite and walk-in closet. Outside, a resort-style backyard awaits with a heated pool, hot tub, and multiple seating areas. With approximately 80 feet of water frontage, enjoy easy access to the lake. Schedule a showing today. (id:47351)
24559 Dashwheel Road
Chatham-Kent, Ontario
220 ft of waterfront in one of the best fishing areas in Ontario. This beautiful home will make you feel like you are in a resort, enjoy sipping your coffee from your deck or enjoy a glass of wine at sunset. The second floor living space gives you incredible views of this pristine outdoor paradise. Ideal location for avid fisherman, duck hunters, boaters, snowmobilers, atv riding. Located across the river from Luken Marina, this quiet dead end road offers privacy and wildlife viewing bar none. 3 bedrooms, 2 full bathrooms, 2 kitchens, 3 living rooms,( many separate living spaces perfect for a granny suite) , bar/mancave building, heated and cooled workshop, 2nd floor balconies, and covered patio areas on main level winding through landscaped gardens 44' boat well and 15,000 pound lift complete this package............come and take a look today is the day to finally change your lifestyle and feel like you are on vacation year round! (id:47351)
1178-1180 Pierre
Windsor, Ontario
Attention investors! Rare opportunity in Walkerville: solid brick duplex with up and down units. The upper unit, recently renovated and move-in ready, has potential to be rented for $1700+ utilities. The lower unit is occupied month-to-month by a long-term tenant. Each unit includes appliances; the main unit features central air. There is a separate basement with two owned hot water tanks, two gas furnaces, and separate laundry rooms. Additionally, a 2.5-car garage is available for separate rent. Windows and roof were updated approximately 7 years ago, ensuring durability and energy efficiency. Perfect for investors or owner-occupants seeking rental income and updates in a desirable location. Don’t miss this opportunity! (id:47351)
1536 Lasalle Boulevard Unit# B-3
Sudbury, Ontario
Premium single renovated office space on high-traffic Lasalle Boulevard for sub-lease. This 99 sq.ft. unit offers high-end finishes and a sink with shared access to a kitchenette, washroom and reception. Situated in desirable plaza mall, alongside well-established tenants such as Little Caesars Pizza, Good Guys Pharmacy, EasyFinancial, Pet Valu, and other medical services, this location ensures excellent exposure and convenience. Ample shared parking accommodates staff and clients effortlessly. The flexible C2 Commercial General zoning makes this space perfect for a medical office, nurse practitioner, financial services, or other professional uses. Don't miss this exceptional leasing opportunity! Additional space available, please contact listing agent for more information. (id:47351)
1536 Lasalle Boulevard Unit# B-5
Sudbury, Ontario
Premium large renovated office space on high-traffic Lasalle Boulevard for sub-lease. This 118 sq.ft. office offers high-end finishes and a sink, with shared access to a kitchenette, washroom and reception. Situated in desirable plaza mall, alongside well-established tenants such as Little Caesars Pizza, Good Guys Pharmacy, EasyFinancial, Pet Valu, and other medical services, this location ensures excellent exposure and convenience. Ample shared parking accommodates staff and clients effortlessly. The flexible C2 Commercial General zoning makes this space perfect for a medical office, nurse practitioner, financial services, or other professional uses. Don't miss this exceptional leasing opportunity! Additional space available, contact listing agent for more information. (id:47351)
1536 Lasalle Boulevard Unit# B-4
Sudbury, Ontario
Premium single renovated office space on high-traffic Lasalle Boulevard for sub-lease. This 101 sq.ft. unit offers high-end finishes and a sink with shared access to a kitchenette, washroom and reception. Situated in desirable plaza mall, alongside well-established tenants such as Little Caesars Pizza, Good Guys Pharmacy, EasyFinancial, Pet Valu, and other medical services, this location ensures excellent exposure and convenience. Ample shared parking accommodates staff and clients effortlessly. The flexible C2 Commercial General zoning makes this space perfect for a medical office, nurse practitioner, financial services, or other professional uses. Don't miss this exceptional leasing opportunity! Additional space available, please contact listing agent for more information. (id:47351)
1536 Lasalle Boulevard Unit# B-2
Sudbury, Ontario
Premium renovated office space on high-traffic Lasalle Boulevard for sub-lease. This 99 sq.ft. unit offers high-end finishes and a sink, with shared access to kitchenette, washroom and reception. Situated in desirable plaza mall, alongside well-established tenants such as Little Caesars Pizza, Good Guys Pharmacy, EasyFinancial, Pet Valu, and other medical services, this location ensures excellent exposure and convenience. Ample shared parking accommodates staff and clients effortlessly. The flexible C2 Commercial General zoning makes this space perfect for a medical office, nurse practitioner, financial services, or other professional uses. Don't miss this exceptional leasing opportunity! Option for more space, contact listing agent. (id:47351)
1536 Lasalle Boulevard Unit# B-1
Sudbury, Ontario
Premium snewly renovated office on high-traffic Lasalle Boulevard for sub-lease. This single 200 sq.ft. office unit offers high-end finishes and access to a kitchenette, washroom and reception. Situated in desirable plaza mall, alongside well-established tenants such as Little Caesars Pizza, Good Guys Pharmacy, EasyFinancial, Pet Valu, and other medical services, this location ensures excellent exposure and convenience. Ample shared parking accommodates staff and clients effortlessly. The flexible C2 Commercial General zoning makes this space perfect for a medical office, nurse practitioner, injector, financial services, or other professional uses. Don't miss this exceptional leasing opportunity! (id:47351)
40 Elm Street Unit# 112c
Sudbury, Ontario
Located in the heart of Downtown Sudbury, Elm Place is a premier, high-traffic destination offering excellent visibility, a diverse tenant mix, and convenient access for both customers and employees. This Class A property provides flexible space options ranging from 200 to 50,000 square feet, accommodating businesses of all sizes and industries. Elm Place features Sudbury’s largest downtown parking facility, which has undergone significant upgrades. The three-story garage offers 950+ stalls, including ground-level, covered, and upper-level parking. The building has also undergone extensive renovations, boasting luxury finishes throughout its common areas, such as marble flooring, elegant cornice details, and more. On-site amenities enhance both tenant and visitor experiences, including a food court, gym, movie theatre, spa, and the Radisson Hotel. Conveniently accessible from Elm Street and Ste. Anne Road, this prime location benefits from a daily traffic count of 28,847 vehicles and foot traffic of approximately 5,000 people per day, ensuring exceptional exposure and accessibility. This 950 square foot space is open concept and ready for you to customize it to suit your needs. Secure your space in one of Sudbury’s most dynamic commercial hubs! Contact us today for leasing details. (id:47351)
1159 Felix
Windsor, Ontario
1159 FELIX: Step inside this renovated 2-bedroom, 1-bathroom bungalow and get ready to fall in love. Perfect for first-time buyers, young professionals, or anyone looking for a low-maintenance lifestyle. Move-in-ready and just minutes from shopping, restaurants, and Windsor’s waterfront. Enjoy morning coffee or summer BBQs in your deep, fully fenced backyard—complete with a storage shed for all your gear. Parking for 2 vehicles in the driveway. Looking to invest? Opportunity is knocking—no offer hold means you can make it yours today. Whether you’re seeking a rental property or a project with great sweat-equity potential, this clean, affordable bungalow checks the boxes. Call L/S now to view (id:47351)
1499 Fuller Drive
Kingsville, Ontario
Stunning 1 year old home! Step into contemporary luxury at 1499 Fuller Drive, where quality craftsmanship and high-end finishes define every corner of this remarkable home. Boasting 7 generously sized bedrooms and 3 elegant bathrooms, this home is perfectly suited for growing families or those who love to host. Main level offers just under 2,000 square feet of beautifully planned living space, ideal for both relaxed family time and formal gatherings. Downstairs, the fully finished basement provides additional flexibility - whether you envision a home theatre, games room, or guest suite, the possibilities are endless. Set in a peaceful, family-oriented neighbourhood, this home offers the perfect blend of privacy and convenience, with schools, parks, and amenities just minutes away. A spacious double garage ensures parking and offers climate comfort with its own mini split unit. Don't miss the opportunity to make this sophisticated, move-in-ready-home yours! (id:47351)
27 Eighth Street
Chatham, Ontario
Attention first time home buyers and investors! This well-kept 3-bed, 2-bath home delivers great value for anyone looking to get into the market. You're steps from Tecumseh Park, the Cultural Centre, downtown shops, restaurants, gyms, a daycare, and even a dog park—hard to beat for walkability. The home has been updated where it matters: modern windows, newer flooring, an efficient furnace and A/C, and a long-lasting steel roof. Inside, the main floor offers an open-concept living and dining area, a practical kitchen, and a convenient main-floor bedroom with its own ensuite. Upstairs you'll find two additional bedrooms and a full bath. The finished basement adds useful flexibility with a bonus room, dedicated laundry, and plenty of storage. Call today to book your viewing! (id:47351)
229 Irwin Avenue
Essex, Ontario
IMAGINE A HOME THAT FULFILLS YOUR EVERY NEED SO COMPLETELY THAT YOU NEVER FIND YOURSELF PERUSING HOUSE LISTINGS AGAIN!! THAT'S 229 IRWIN: FROM ITS TASTEFUL HIGH-END FEATURES TO ITS PERFECTLY CENTRAL WINDSOR-ESSEX LOCATION, IT DOESN'T GET MUCH BETTER THAN THIS GORGEOUS PROPERTY! UPDATED FROM TOP TO BOTTOM, INSIDE AND OUT, THIS STATELY TWO-STOREY REALLY DOES HAVE IT ALL: 4 BEDROOMS PLUS PRIMARY W/ ENSUITE THAT IS THE EPITOME OF LUXURY; COVERED ENTERTAINER'S PATIO OFF THE KITCHEN THAT OVERLOOKS THE SALTWATER SPORTS POOL; NEARLY .75 ACRES OF GARDENS AND GREEN SPACE SHADED BY THE WILLOW TREE & NO REAR NEIGHBOURS! ALL OF THIS AND MORE TUCKED AWAY IN A QUIET, ESTABLISHED NEIGHBOURHOOD WITHIN WALKING DISTANCE TO FANTASTIC SCHOOLS (PRE-SCHOOLS, ELEMENTARY & SECONDARY), PARKS, STORES, RESTAURANTS AND AMENITIES! JUST MINUTES FROM HWY 3, THIS HOME IS THE PERFECT SOLUTION FOR THOSE LOOKING FOR A COUNTY HOMESTEAD WITHOUT THE HEFTY COMMUTE, NO MATTER WHERE YOU NEED TO GO (<10 MINUTES TO THE 401, AND JUST OVER 20 MINUTES WHETHER YOU'RE HEADED TO THE US BORDER, DEVONSHIRE MALL, LEAMINGTON, OR AMHERSTBURG). THIS HOME IS EVEN BETTER IN PERSON... COME SEE FOR YOURSELF! (id:47351)
3663 Riverside Drive E ... Unit# 904
Windsor, Ontario
Stunning 9th floor 2 bed, 1.5 bath condo in the highly sought after Carriage House on Riverside Dr. Offering 1,232 sq. ft. with new appliances and furnace, fresh paint, in-unit laundry, this spacious suite features an open-concept layout with 9’ ceilings. Enjoy river views. Carriage House offers premium amenities: underground parking, storage, car wash, indoor pool, sauna, fitness room and party room. Condo fees include utilities. (id:47351)
13471 Jane Street
Thamesville, Ontario
This stunning raised ranch on 1.43 acres offers space, privacy, and endless possibilities! It is a well-maintained home that offers 3 bedrooms up, 1 down, and 2.5 baths, including a private ensuite. With a separate basement entrance, it's perfect for an in-law suite or rental space. The double garage (Crows Construction, 2015) provides plenty of storage for vehicles and toys. Enjoy modern upgrades like a 2023 hot water tank, 2013 furnace/AC, and a 2024 stove. The roof was updated in 2024 (back) and 2018 (front), and the kitchen was renovated in 2013 with Windmill Cabinets. The septic was emptied and inspected in 2024, and the property has a great pressured sand point well with municipal drain access. The lush backyard features apple, cherry, plum, pear trees, grapes, rhubarb, and blackberries, plus plenty of wildlife! Bonus features include central vac with an exterior vent, gas BBQ hookup, and no history of roof leaks. Don’t miss this rare opportunity—book your showing today! (id:47351)
359 Dalhousie Street Unit# 403
Amherstburg, Ontario
Welcome to top-floor living at 359 Dalhousie, a premier development by Nor-Built Construction! Unit 403 is an impressive 1,974 sq ft end unit featuring breathtaking views of the Detroit River. Enjoy 10-ft ceilings, an open-concept layout, and expansive windows that fill the space with natural light. The gourmet kitchen, equipped with premium appliances, is ideal for hosting or cozy nights at home. A spacious private balcony allows for relaxing water views, blending luxury with tranquility. Located near downtown Amherstburg, 359 Dalhousie offers easy access to local dining, shopping, and scenic parks along the river. Unit 403 is crafted for those who value elegance and a vibrant community. Embrace upscale living at 359 Dalhousie and make this stunning unit your new home! (id:47351)
359 Dalhousie Street Unit# 402
Amherstburg, Ontario
Experience sophisticated living at 359 Dalhousie, Nor-Built Construction’s exclusive new development. Unit 402 is a stylish 1,426 sq ft top-floor interior unit, thoughtfully designed with 10 ft ceilings and abundant natural light for a bright, open atmosphere. The kitchen is equipped with high-end appliances and premium finishes, seamlessly connecting to a spacious living area perfect for relaxation or entertaining. Located in the heart of Amherstburg, this condo provides easy access to the scenic Detroit River and downtown amenities, including dining, shops, and waterfront parks. Unit 402 offers the best of refined living in a picturesque community. Make this beautiful condo at 359 Dalhousie your new home and enjoy a lifestyle of comfort and convenience. Experience all that this exceptional development has to offer! (id:47351)
359 Dalhousie Street Unit# 103
Amherstburg, Ontario
Welcome to 359 Dalhousie, where luxury and modern design come together! Unit 103 is a stunning 1,940 sq ft ground-floor end unit featuring spectacular views of the Detroit River. With an open-concept layout and 10-ft ceilings, this home is filled with natural light, creating a bright and inviting atmosphere. The expansive living area seamlessly connects to a private balcony, perfect for enjoying the serene surroundings. The gourmet kitchen, equipped with high-end appliances and ample storage, is perfect for culinary enthusiasts and entertaining guests. Located just minutes from downtown Amherstburg, residents will enjoy easy access to local shops, dining, and recreational activities. This luxurious condo offers the perfect blend of elegance and comfort in a picturesque community. Experience the upscale living at 359 Dalhousie, where every detail is thoughtfully designed for your enjoyment. Don’t miss your chance to make this exceptional unit your new home! (id:47351)
359 Dalhousie Street Unit# 202
Amherstburg, Ontario
Welcome to 359 Dalhousie, an exceptional development by Nor-Built Construction! Unit 202 is a sophisticated 1,426 sq ft second-floor interior unit designed for modern living. With high ceilings reaching 10 ft, this unit is filled with natural light, creating an open and inviting atmosphere. The stylish kitchen features premium appliances and generous counter space, perfect for culinary enthusiasts. The well-designed layout connects the living, dining, and kitchen areas, making it ideal for entertaining or enjoying cozy nights. Situated just steps from the scenic Detroit River and the lively downtown of Amherstburg, residents will appreciate easy access to a variety of shops, restaurants, and recreational activities. Unit 202 is perfect for professionals or small families seeking a luxurious lifestyle in a vibrant community. Embrace upscale living at 359 Dalhousie, where quality and comfort blend seamlessly. (id:47351)
359 Dalhousie Street Unit# 102
Amherstburg, Ontario
Experience contemporary living at 359 Dalhousie, a premier development by Nor-Built Construction. Unit 102 is a 1,382 sq ft first-floor interior unit that beautifully balances elegance and comfort. With high ceilings at 10 ft, the spacious layout is filled with natural light and warmth. The stylish kitchen is designed for modern living, featuring premium appliances and generous counter space, perfect for culinary creations. The open floor plan flows seamlessly into the living and dining areas, making it ideal for entertaining or enjoying quiet evenings at home. Situated in the heart of Amherstburg, residents are just steps away from the scenic Detroit River and a vibrant downtown filled with shops and restaurants. This unit offers a unique blend of luxury and convenience, making it a perfect choice for those seeking a refined lifestyle. Don't miss your opportunity to call Unit 102 at 359 Dalhousie your new home! (id:47351)
359 Dalhousie Street Unit# 401
Amherstburg, Ontario
Welcome to 359 Dalhousie, a luxurious development by Nor-Built Construction! Unit 401 is an expansive 1,974 sq ft top-floor end unit, offering breathtaking views of the Detroit River. With 10-ft ceilings and an open-concept design, the space feels both airy and welcoming, filled with natural light from large windows. The gourmet kitchen features high-end appliances and ample counter space, making it perfect for both entertaining and quiet evenings. Step onto your private balcony to enjoy serene river views, enhancing the sense of tranquillity. Situated close to downtown Amherstburg, residents have easy access to shops, dining, and scenic parks along the waterfront. Unit 401 at 359 Dalhousie combines luxury, style, and convenience for a truly elevated lifestyle. Don’t miss this exceptional opportunity to make this top-floor unit your new home! (id:47351)
