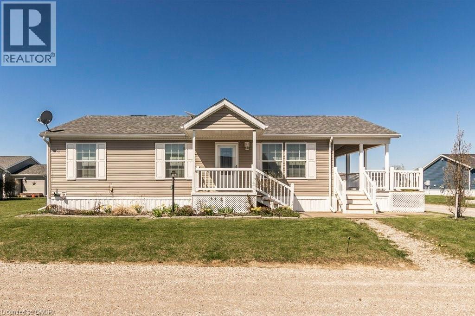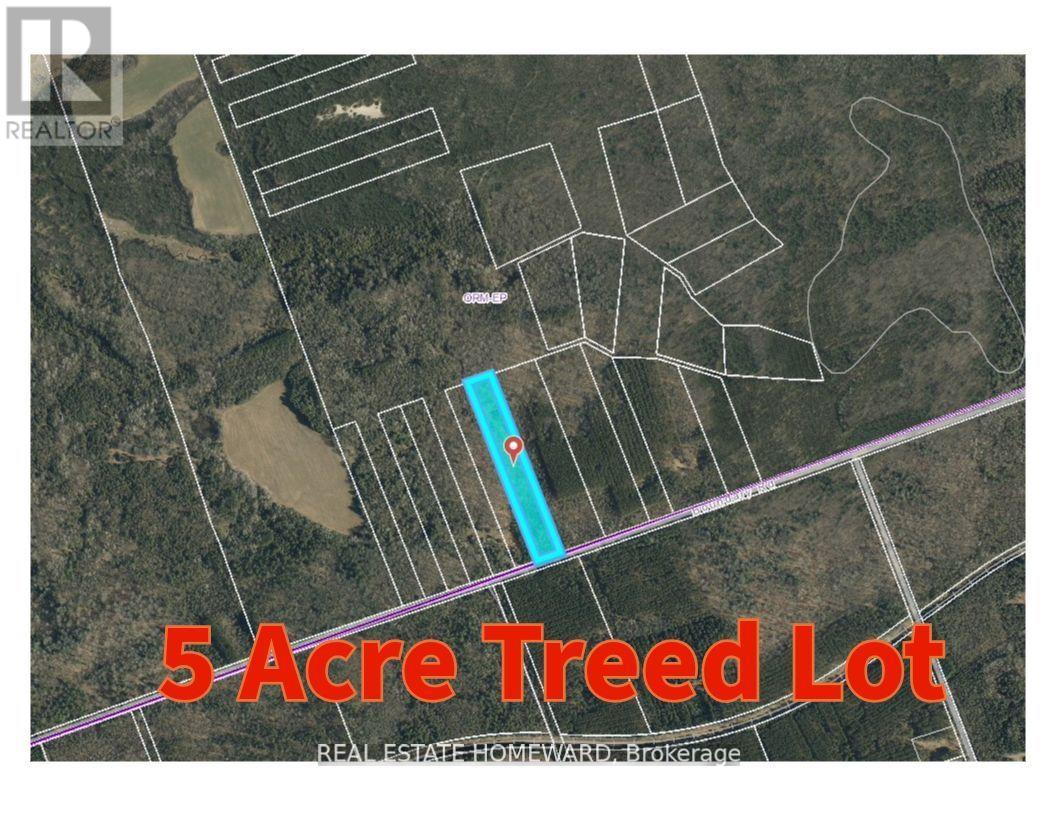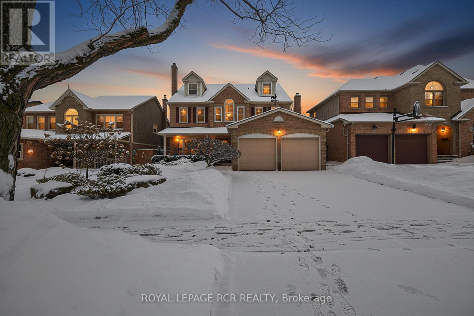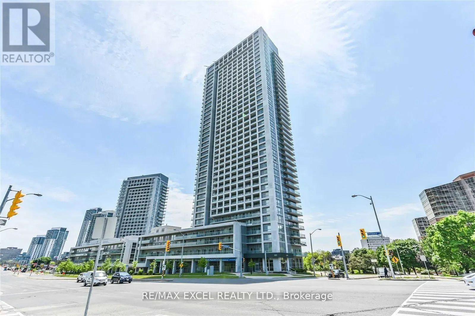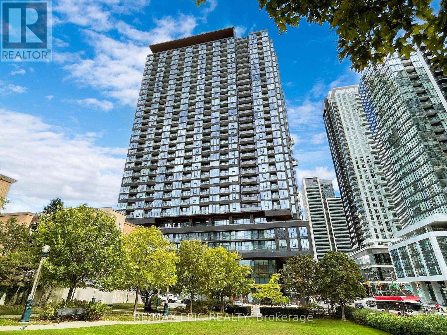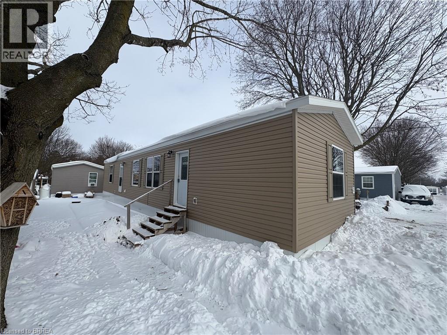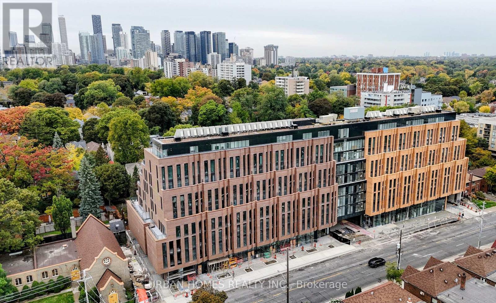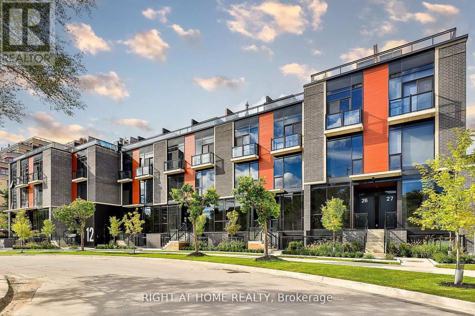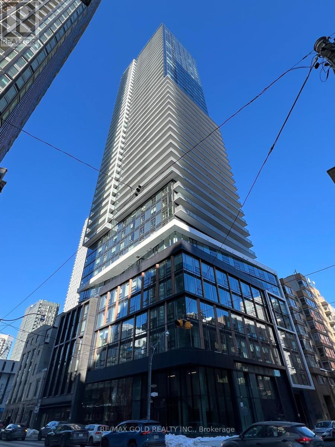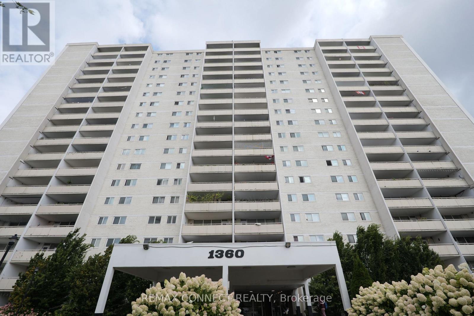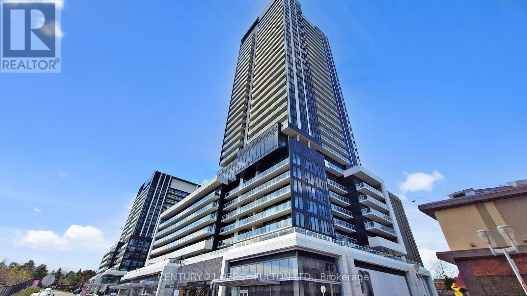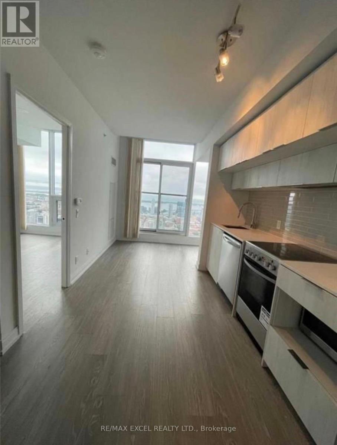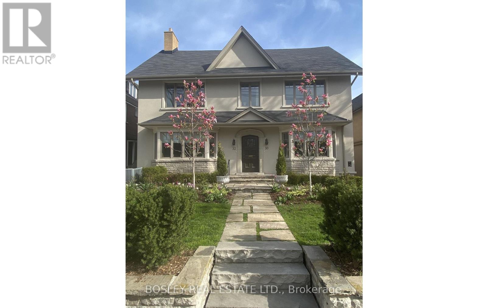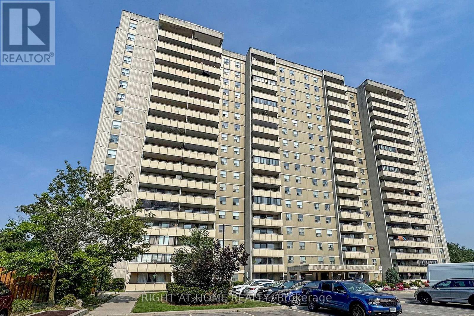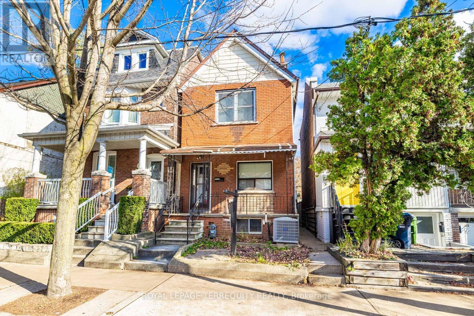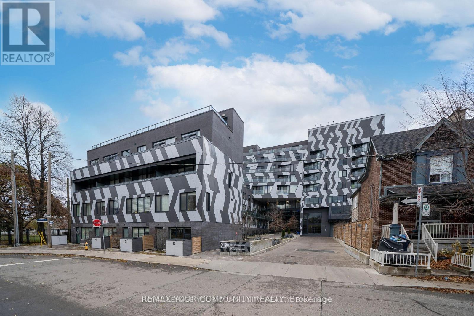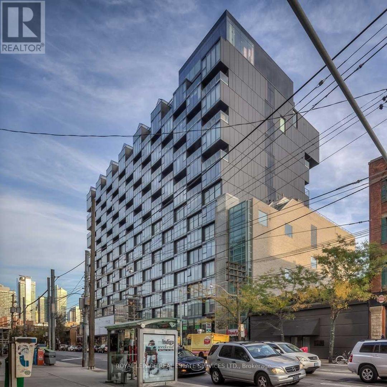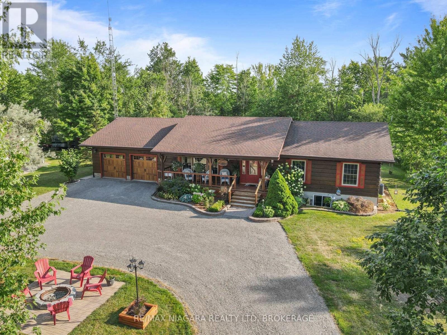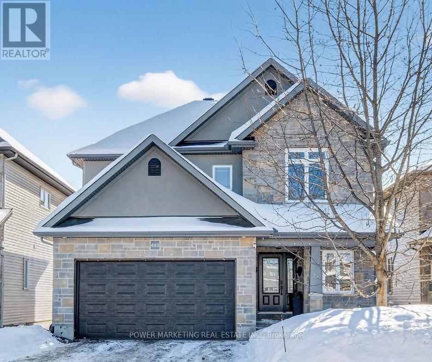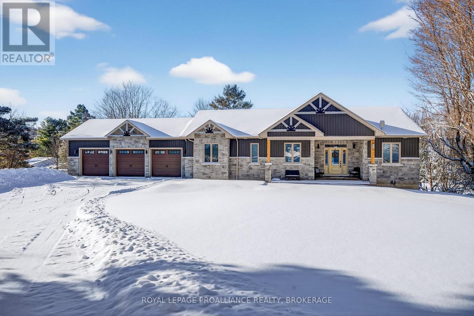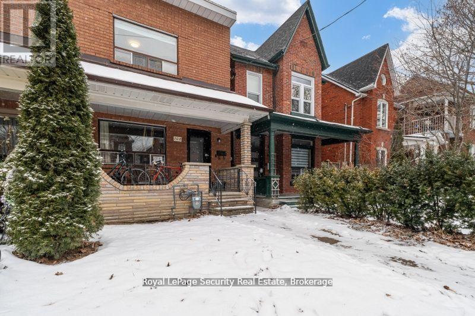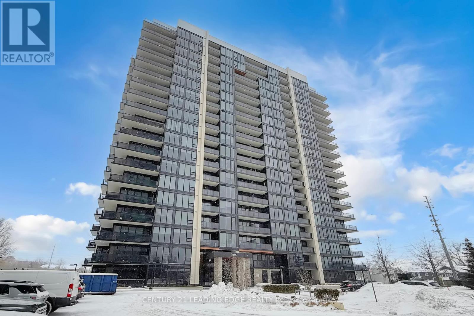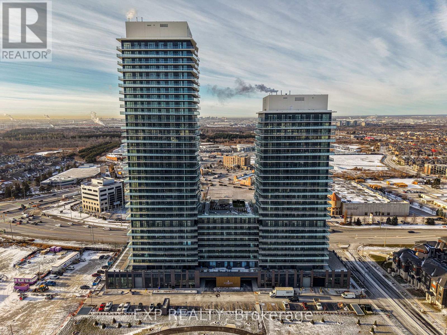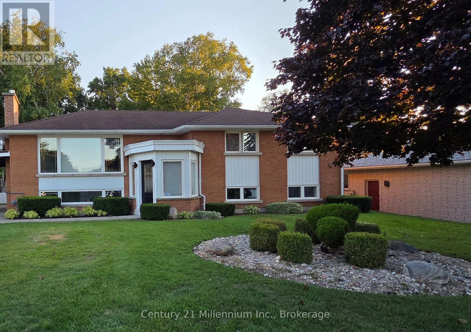3 Copper Beech Drive
Nanticoke, Ontario
Welcome to this beautifully maintained corner-lot bungalow in a desirable land lease waterfront community, offering affordable living with a true sense of connection. This 1,066 sq. ft. home features 3 bedrooms and 2 bathrooms and is thoughtfully designed to be wheelchair accessible, making it both functional and inclusive. The open-concept layout is bright and welcoming, with a patio door just off the kitchen leading to a covered porch complete with a natural gas BBQ hookup, perfect for easy outdoor entertaining. The home is also equipped with a standby generator, providing peace of mind year-round. A standout feature is the spacious double-car garage, which is insulated and heated, making it ideal for a hobbyist, workshop, or man cave. The garage offers convenient interior access to the home as well as a second door leading directly to the backyard patio. A double-wide driveway provides parking for up to four vehicles. Residents enjoy a welcoming community atmosphere with organized social events, an outdoor pool, an optional dog park, and waterfront access with beautifully maintained common areas, perfect for evening strolls and relaxing by the water. This home is ideal for those seeking low-maintenance, affordable living in a friendly waterfront community. The seller will include 3 months of maintenance fees for the buyer. (id:47351)
N/a Boundary Road
Scugog, Ontario
Tucked Away In The Heart Of The Oak Ridges Moraine, This Tranquil 5-Acre Parcel In Port Perry Presents A Rare Opportunity To Own A Private Stretch Of Nature Where Peace, Privacy, And Long-Term Vision Come Together. Zoned Oak Ridges Moraine - Environmental Protection (ORM-EP), The Property Is Ideal For Those Seeking A Quiet Sanctuary, A Deep Connection To The Natural Environment, And A True Escape From The Pace Of Everyday Life. Imagine Wandering Your Own Woodland Trails, Enjoying Reflective Or Spiritual Walks, And Observing Local Wildlife In A Pristine Setting. This Is A Property For Nature Enthusiasts, Conservation-Minded Owners, Or Anyone Looking For A Protected Landholding With Preservation As A Priority. Despite Its Secluded Character, The Property Is Just A Short Drive From Downtown Port Perry, Bowmanville, And Oshawa, Offering Convenient Access To Shopping, Dining, And Essential Amenities While Retaining A Peaceful, Natural Backdrop. Expansive And Inviting, The Land Provides Ample Space To Explore, Unwind, And Reconnect With The Outdoors - With Nearby Trails For Hiking And Snowmobiling, It Offers Endless Opportunities For Outdoor Recreation. **EXTRAS** GPS Coordinates 44.074167, -78.729944 (id:47351)
27 Kennett Drive
Whitby, Ontario
Stately 5 bedroom, three-story 4571sq ft (finished area) brick home backing to ravine on an extra deep private matured treed lot (49.26' x 212.72') with finished bsmt, inground pool and fabulous 3rd level in-law suite. This spacious amazing floor plan which is perfect for entertaining boasts formal living and dining rooms, large family room, 4 fireplaces, 9 ft ceilings, crown molding, and custom wainscotting. The updated chef's kitchen presents granite countertops, centre island, stainless steel appliances (2022), pantry and a swinging door that leads to the formal dining room with bay window. The flexible second floor lay-out can offer 4 bedrooms and sitting rm or 3 bedrooms, sitting room and office. (The office can be converted to a fourth bedroom) Working from home would be a pleasure with a quite second floor office with double door entry. The spacious primary suite presents a renovated 5-piece bath, walk-in closet, gas fireplace, and separate sitting room. The third floor offers a potential private in-law suite with a sitting area, full bathroom and bedroom. Entertain in the finished basement with a huge games area, 3 pc bath, large recreation room with wet bar and gas fireplace. Vacation in the backyard oasis with a stunning and well cared for pool, gazebo, irrigation system, ravine views and mature trees. (The salt pool heater replaced in 2020 with a new liner in 2023) Location! location! location! Walk to the Abilities Centre, parks, hockey arenas, and is less than 5km from Lake Ontario trails. (Floor plans attached) (id:47351)
3303 - 2015 Sheppard Avenue E
Toronto, Ontario
Luxury Monarch Ultra Building, Partially Furnished unit. Bright Sunlit Unit With Huge Balcony Of Great South View! 2 Bedroom + Den (900 sf) W/2 Baths Plus Large Balcony (165 sf). Laminate Flooring Throughout. Floor-Ceiling Windows. Modern Kitchen With Granite Countertops & Backsplash. Great Amenities Such As Gym, Indoor Pool, Sauna, Media Room, Theater Room, Large Party Room, Guest Suites. 24 Hrs Concierge. Lots of Visitor parking spots. Steps To Fairview Mall / Don Mills Station, Mall, Library & Grocery. Easy Access To 404/401. (id:47351)
1203 - 19 Western Battery Road
Toronto, Ontario
Experience Downtown Living at Zen! This bright 1-bedroom + den condo is perfectly situated in the heart of downtown Toronto. The versatile den can easily be converted into a second bedroom, while the master bedroom features a 4-piece ensuite. Steps from U of T and Ryerson, with effortless access to the TTC light rail and 24/7 504 streetcar service. Enjoy stunning skyline and lake views. Building amenities are truly exceptional: a 5-star European-style 3,000 sq ft spa with hot/cold plunge pools, steam rooms, private massage rooms, waterside cabanas, a 5,000 sq ft fitness and yoga center, and the Sky Track - a 200-meter outdoor Olympic-style running track. (id:47351)
99 Fourth Concession Road Unit# 524
Burford, Ontario
Welcome to Twin Springs, a sought-after rural community offering a peaceful lifestyle with access to a lake, pond, and beaches for year-round enjoyment and social activities. Offering 2 bdrms and 2 baths. Ideally located just a short drive to Brantford, Paris, Ancaster, and Hamilton. This beautiful, newer modular home features a spacious, open-concept design filled with natural light from large windows, creating an airy and inviting atmosphere. The stylish, carpet-free interior flows seamlessly into a well-appointed kitchen complete with ample modern cabinetry,counter space and a peninsula island. Two interior accesses lead to an oversized deck, making it a fantastic space for hosting family and friends or simply relaxing outdoors. The home boasts two generous bedrooms and two full bathrooms, including a serene primary suite with double closets and a private ensuite. Additional highlights include a high-efficiency forced-air furnace, and low-maintenance living throughout. The very reasonable monthly land lease fee of approx. $600 includes water and property taxes. Possession is immediate. Excellent location in the newer section of the park. An exceptional opportunity to enjoy comfort, quality, and effortless living in a welcoming community—without compromise. (id:47351)
509 - 1720 Bayview Avenue
Toronto, Ontario
Experience refined living at Leaside Common, a brand-new boutique residence in the heart of Leaside. This beautifully designed 2-bedroom, 2-bath suite blends modern finishes with thoughtful functionality throughout. You'll find smooth concrete ceilings, a Scavolini kitchen with Porter & Charles appliances, stone counters and backsplash, a gas cooktop, and a generous island ideal for daily meals or casual entertaining. Warm light hardwood floors, under-cabinet lighting, and plenty of storage elevate the space, offering a seamless mix of style, comfort, and practicality. All just steps from the soon-to-open Eglinton Crosstown LRT. One parking included. (id:47351)
17 - 12 Dervock Crescent
Toronto, Ontario
A bright and modern upper townhome located at BT Towns! Townhome 17 is a stylish two-bedroom, two-bathroom townhouse with rooftop terrace featuring airy 9-foot ceilings, floor-to-ceiling windows, and a designer kitchen with integrated appliances and Caesarstone countertops. Concrete construction ensures privacy and a quiet interior, while an open-concept layout offers flexible living and entertaining space. Your very own private rooftop terrace with BBQ hookup invites outdoor dining, and secure underground parking adds convenience. Just steps from Bayview Village Mall and Bayview subway, this home delivers modern design with exceptional walkability. Quick access to Highway 401, lush parks, and boutique amenities makes it ideal for professionals or small families seeking design, comfort, and connectivity. Available immediately. (id:47351)
4205 - 89 Church Street
Toronto, Ontario
Discover contemporary downtown living in this brand new pristine studio residence at The Saint - a sleek, thoughtfully designed suite offering a smart, open layout with high-end finishes throughout. The modern kitchen is equipped with integrated appliances and ample storage, seamlessly flowing into a bright living space with soaring 9'ft ceilings, an oversized closet, and the convenience of in-suite laundry. Designed for comfort and efficiency, this unit includes heat, air conditioning, and high-speed internet for effortless city living. Residents enjoy access to an impressive collection of amenities, from a fully equipped fitness centre and yoga/spin studios to co-working lounges, sauna, social and meeting spaces, and beautifully designed indoor and outdoor relaxation areas. Take in breathtaking city views from the rooftop terrace featuring BBQ and dining areas, green spaces, and serene meditation zones, all supported by 24/7 concierge service. Perfectly positioned in the lively Church-Yonge neighbourhood, this address places you moments from the Financial District, St. Lawrence Market, Eaton Centre, TMU, George Brown College, and an endless selection of restaurants, cafés, and shops. With Queen subway station, streetcars, and everyday essentials just steps away, this is an ideal home for professionals or students seeking a stylish, low-maintenance lifestyle in the heart of Toronto. No parking or locker included. (id:47351)
912 - 1360 York Mills Road
Toronto, Ontario
A Fully Renovated top quality spacious 3-bedroom, corner unit with a sunken living room, and a large balcony facing north. A large bedroom with unobstructed views, a full-size ensuite laundry room. Primary bedroom with 2-piece bath. Features ample visitor surface parking. Residents enjoy a full range of amenities, including a gym, sauna, and party room. Well maintained building in the popular Parkwood Community, walking distance to schools, shopping, and TTC. Subway 5 minute drive. One minute to 401 on ramp and minutes to DVP. A fantastic opportunity for families, downsizers, and commuters. (id:47351)
2803 - 50 O'neill Road
Toronto, Ontario
Discover this brand-new one-bedroom plus den condo! Be the first to enjoy its modern features, including open-concept living, unobstructed 23rd-floor east views from the large balcony, 9ft ceilings, integrated appliances, a spacious bedroom with double closet, and a den perfect for remote work. Benefit from underground parking and an extra-large locker. Conveniently located steps from the Shops at Don Mills and minutes to DVP, HWY 401, TTC, and more! Enjoy amenities such as a 24-hour concierge, pet spa, fitness room, sauna, indoor/outdoor lounge/party areas, pool, hot tub, and scenic deck with BBQ areas, dining room, bar lounge, boardroom, game room, and more! Fridge, Cooktop, Oven, B/I Microwave, B/I Range hood, B/I Dishwasher, Stacked Washer & Dryer. 1 Parking and 1 Locker Included. Tenants Pay Hydro & Tenant Insurance (id:47351)
Ph7 - 181 Dundas Street E
Toronto, Ontario
Spacious 1 Bedroom Grid Condos. Breathtaking South Lake View Located At Dundas & Jarvis. Large Open Concept Kitchen With Dining Area. Laminate Floor Throughout. Close To Ryerson University, George Brown College, Eaton Centre, Dundas Square, Financial District, Allen Gardens, Restaurants, And Theatres. Tts Stop Near Entrance. Modern Amenities. 24 Hr Concierge. (id:47351)
A - 30 Edmund Avenue
Toronto, Ontario
Large Light Filled 2 Bedroom, High Ceilings, Quality Craftsmanship, Contemporary Finishes, Tucked Away In Casa Loma/South Hill, Close to Yonge and St. Clair Subway, Yorkville, and Downtown. This 2017 Completely Renovated Rental Features 900+ Sq Ft. Of Living Space, En-suite Laundry And Storage Locker, Utilities Extra (approximately $175.00/month). (id:47351)
702 - 1338 York Mills Road
Toronto, Ontario
Bright and spacious 3 bedroom 2 washroom condo, newly renovated, laminate floors and bathrooms, New Stainless Steel Appliances, freshly painted, large balcony ensuite laundry, upgrade light fixtures, close to DVP/HWY404/401 and public transit, quiet neighbourhood with walking distance to schools, parks and shopping. (id:47351)
Top Floor - 171 Christie Street
Toronto, Ontario
Welcome to this 1-Bedroom Top floor apartment in the heart of Christie Pits! Offering a spacious open-concept layout with a comfortable living area combined with the kitchen. Beautiful space with tons of nature light. Enjoy the convenience of a private entrance. Located in one of Toronto's most vibrant neighbourhoods-steps to Christie Pits Park, Bloor St. shops and cafes, TTC subway, and all amenities. Shared Washer and Dryer. Great schools in the area. A fantastic opportunity to live in a prime location! Water, Hydro and Gas are included in the price (id:47351)
602 - 138 St.helens Avenue
Toronto, Ontario
Welcome to Enigma on the Park, a boutique building set beside tranquil green space in the lively Dufferin Grove neighborhood of Toronto. This spacious 2-bedroom, 1-bathroom, 726 sq ft suite is highlighted by a stunning exposed brick wall that brings texture and personality to the home. From your private balcony, enjoy views of the iconic CN Tower - a rare perk that adds true downtown charm to your everyday living. Enjoy exceptional building amenities including a state-of-the-art gym, media room, and a rooftop deck with BBQ, perfect for both relaxation and entertaining. Located in one of Toronto's most vibrant and diverse communities, you're just steps from MacGregor Park and minutes to the subway, GO Train, and UP Express. Walk to Bloor Street's endless shops and restaurants, with Dundas West cafes, boutiques, and nightlife offering a lively, convenient lifestyle right at your doorstep. The unit also includes parking, bike storage , and is surrounded by top-rated schools, making it an excellent choice for both end users and investors. (id:47351)
819 - 629 King Street W
Toronto, Ontario
Don't miss this Gem located in the Heart of Toronto's Vibrant West End at King & Bathurst! One bedroom, Open Concept Living Area, Modern Kitchen with Integrated Appliances and Quartz Countertop. Plenty of Built-In Storage Space Across the Foyer. Floor to Ceiling (9ft.) Windows Providing lots of Natural Light. City's Best Restaurant, Shops and Public Transit @ your Doorstep. Walk/Transit Score 98/100 (id:47351)
15 Keefer Drive
Welland, Ontario
Welcome to 15 Keefer Drive, Welland, Ontario. Tucked away on just under 5 private acres, this stunning log homebuilt in 1989 offers a peaceful escape surrounded by nature. From the moment you step inside, you're greeted by warm wood accents and a rustic charm that flows throughout the main level. Featuring 3 spacious bedrooms and 2 full bathrooms, this floor includes sliding doors that open to a serene rear patio perfect for enjoying the sights and sounds of the forested surroundings. The finished lower level blends modern touches with natural character, offering 2 additional bedrooms, a full bathroom, and a beautifully updated kitchen complete with quartz countertops. A spacious attached two-car garage provides convenient access to both the main floor and the basement, while a detached two-car garage offers even more storage or workshop potential. The circular driveway adds ease of access and ample parking for guests. This rare property is the perfect blend of rustic living and modern convenience all within easy reach of city amenities. (Please note that the interior wood is NOT paneling but tongue and groove) (id:47351)
483 Ruby Street
Clarence-Rockland, Ontario
Spacious & Beautiful newer home, freshly painted throughout! Upon entry, the welcoming foyer offers a separate walk-in closet-perfect for coats and shoe storage. This 3+1 bedroom home with a loft sits on a premium lot in the heart of Rockland and is spacious, well-maintained, and move-in ready.The main level features hardwood and ceramic flooring throughout, a large open-concept kitchen, and a bright living room with fireplace and 9-ft ceilings, ideal for both everyday living and entertaining.The second floor offers a generous primary bedroom with walk-in closet and 4-piece ensuite, along with a great loft space. The finished lower level includes a spacious family room, 3-piece bathroom, and plenty of storage. Step outside to a large fenced backyard and enjoy outdoor living on the deck overlooking a generous yard, perfect for entertaining, relaxing, or family gatherings. Conveniently located close to schools, parks, shopping, and all amenities, this home combines comfort, space, and an unbeatable location. A fantastic opportunity for families or investors. don't miss it! (id:47351)
1888 Sunbury Road
Frontenac, Ontario
Discover lakeside living at its best with this stunning custom-built bungalow, offering over 2,000 sq. ft. of main floor living space and nearly 60' of shoreline on Dog Lake. Crafted with both quality and comfort in mind, this home features an ICF foundation, soaring 10' ceilings, a vast partially finished walk-out lower level, and engineered hardwood & tile flooring throughout. The open concept impresses, with the bright kitchen featuring quartz countertops, premium cabinetry and large separate dining area open to the spacious living room - highlighted by a gas fireplace and 12-foot patio doors leading to a 650 sq. ft. deck with glass and aluminum railings providing breathtaking panoramic views of the area. The primary suite is tucked away at one end of the home offering privacy, and finished with cove ceilings and a spa inspired 5-piece ensuite with glass-enclosed shower and soaker tub. Two other bedrooms and a full bath are also here on the main level. The walk-out lower level provides extra flex space and finds in-floor heating roughed-in, and the attached SIX-car garage with epoxy flooring is incredible. This one is a beauty - with wonderful curb appeal from the stamped concrete front porch all the way around the yard space right to the waterfront with a new floating dock. Packed with upgrades and with high end finishes throughout, this one should not be missed. Survey, floor plans and supporting documents are available upon request. (id:47351)
Main - 706 Gladstone Avenue
Toronto, Ontario
Beautiful newly renovated main floor 1 bed 1 den apartment in amazing Dovercourt Village. Steps to Dovercourt Park and 5 minute walk to Dufferin subway station. Brand new kitchen and bath. Access to large shared backyard and front porch. Ensuite laundry included. Amazing location close to amazing amenities like trendy Geary Ave and shops on Bloor street. (id:47351)
805 - 1035 Southdown Road
Mississauga, Ontario
Welcome to this brand new, approximately 800 ft. 1+1 condo unit in the heart of Clarkson, Mississauga, featuring a prime location just a 3-minute walk to the Clarkson GO Station and a one-minute drive to the QEW. This bright unit boasts 9-foot ceilings, modern laminate flooring, and high-end finishes, including a xtra tall kitchen cabinets with a centre island and breakfast bar, quartz countertops, and built-in Stailess Steel appliances. The combined living and dining with electric fireplace, leads to a south-facing balcony through large windows offering unobstructed Lake Ontario views. The generous bedroom includes double closets and a 4-piece bathroom, while the den offers flexible use as an office or small bedroom. Additional perks include an EV parking spot, a locker, and access to exceptional amenities such as a sky lounge, barbecues, two guest suites, a swimming pool, and an exercise room. Ideally situated near top schools, shopping, and transit, this condo offers both luxury and convenience. (id:47351)
526 - 15 Skyridge Drive
Brampton, Ontario
Welcome to City Pointe Heights at 15 Skyridge Drive, a sleek and contemporary residence in the heart of Brampton's vibrant Bram East community. This bright and modern 1-bedroom plus den (den can be used as a bedroom), 2-bath condo features a well-designed open-concept layout with abundant natural light, 9-ft ceilings, in-suite laundry, and a stylish kitchen with modern upgrades and built-in appliances. The generous living and dining area flows seamlessly to a large private balcony, ideal for relaxing or entertaining, while the spacious primary bedroom offers a 3-piece ensuite and the versatile den provides excellent flexibility as a second bedroom, home office, or guest space. Residents enjoy premium building amenities including a fully equipped gym, theatre room, coffee bar, recreation room, games room, and party room, plus one underground parking space. Ideally located with quick access to highways 407 and 427, transit, shopping, dining, parks, and everyday conveniences, this move-in-ready condo perfectly blends comfort, lifestyle, and modern design. (id:47351)
Unit 1 - 398 Kingsway Street
Kincardine, Ontario
A spacious 1300 sq ft, newly renovated 3 bedroom, 1 bath apartment in a quiet Kincardine neighborhood awaits you. Enjoy brand new easy close kitchen cabinetry with lots of counter space and great pantry cupboard storage. A fridge, stove, dishwasher, microwave range hood are all supplied. The kitchen flows easily to the dining area which boasts access to the huge back yard and a large picture window that floods the space with natural light. The spacious and inviting living room features hardwood flooring and a large picture window with a beautiful view of the front yard. You will find a brand new tub/shower in the washroom and a washer and dryer tucked away in it's own space off the hallway. All 3 bedrooms are generously sized, and all have closets, a large window and hardwood flooring. Parking for 2-3 vehicles, snow removal, grass cutting, air conditioning, heat, electricity and water/sewer expenses are all included in the $2600 monthly rent. Min 1 year lease (id:47351)
