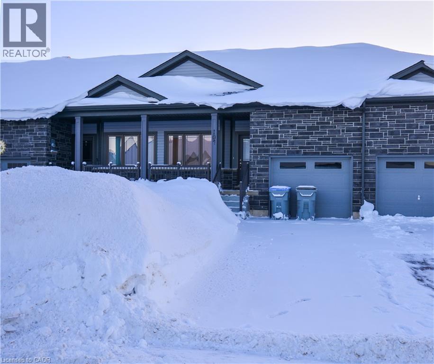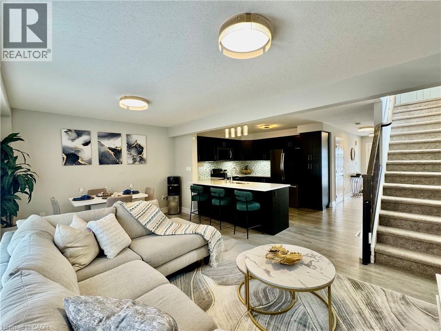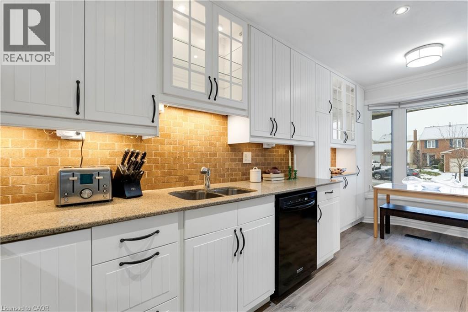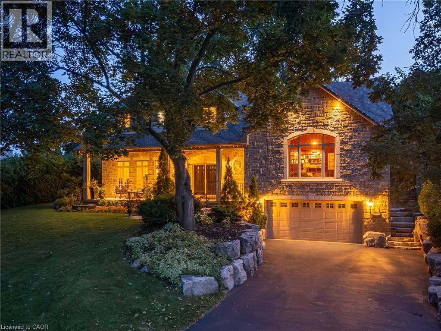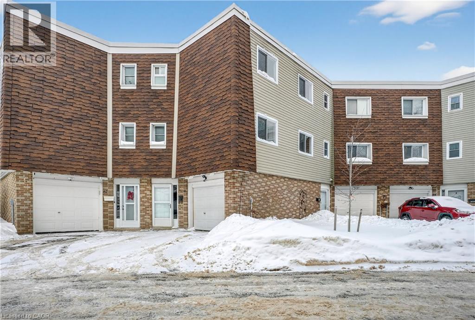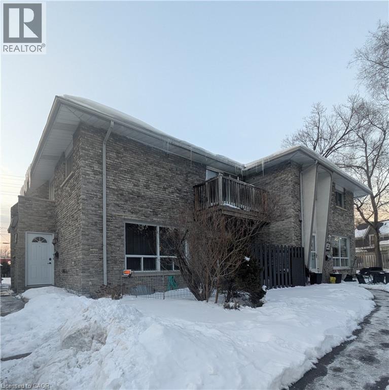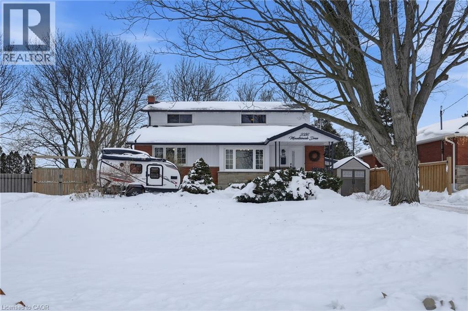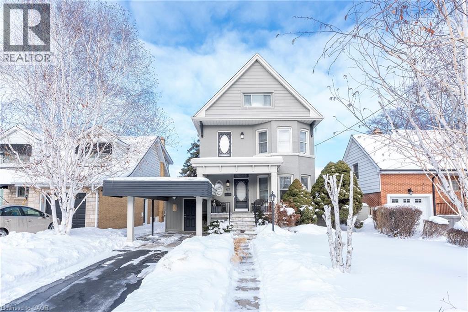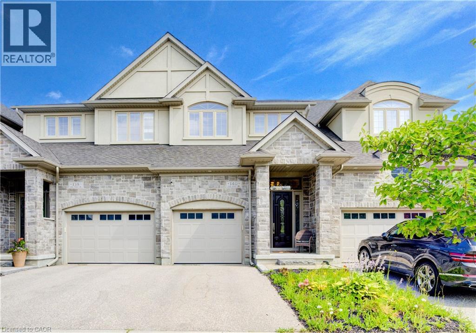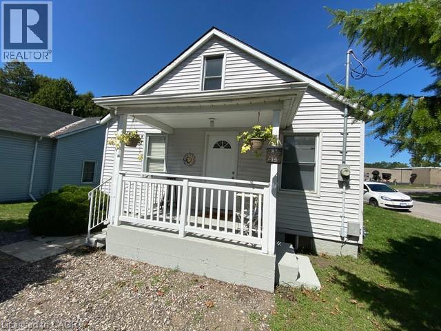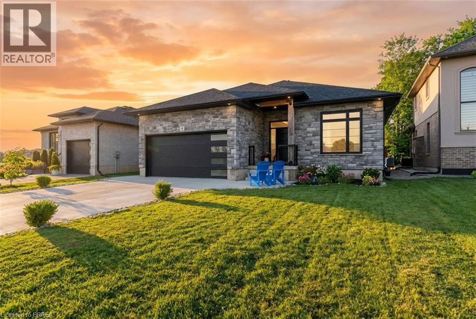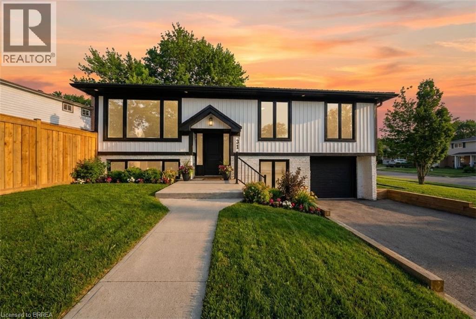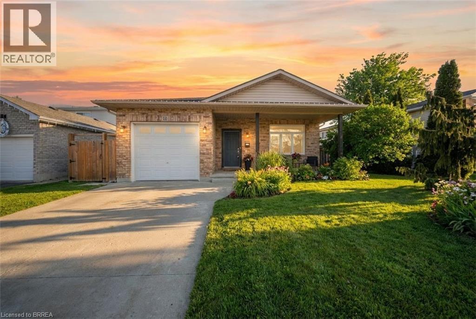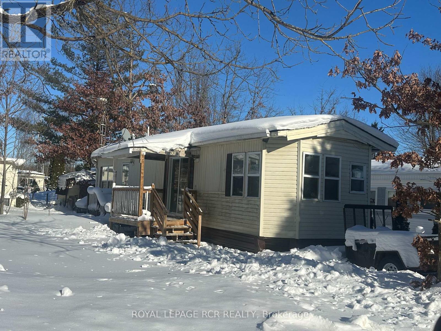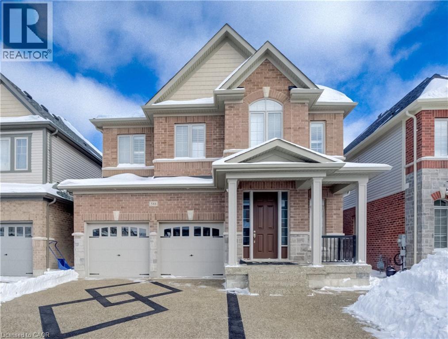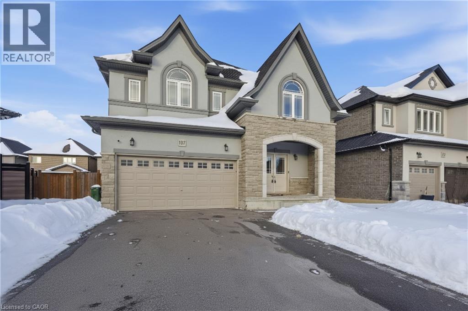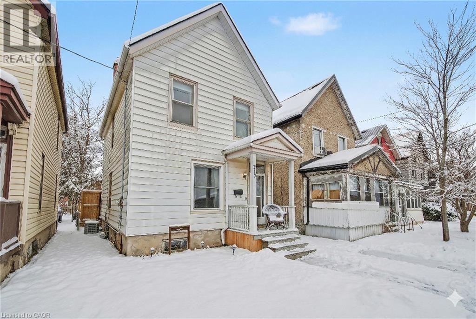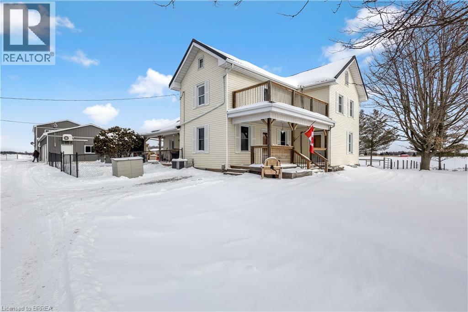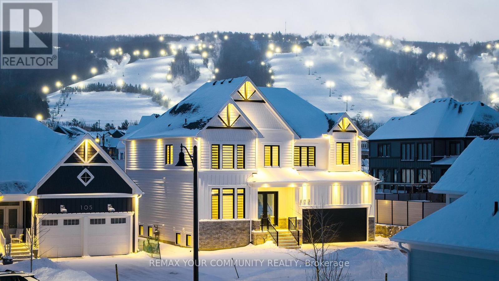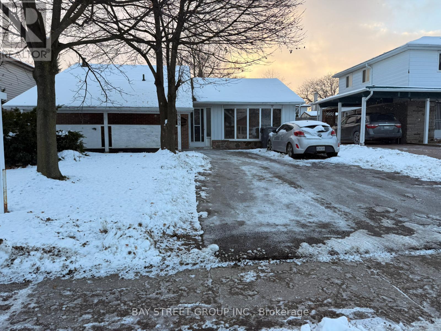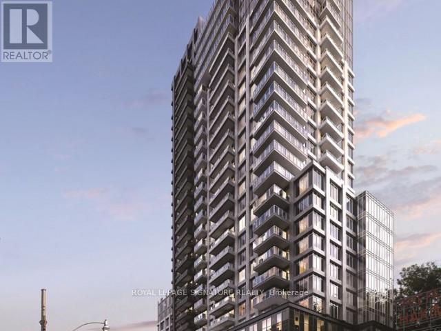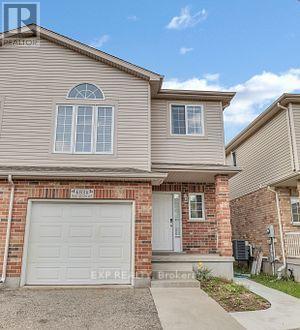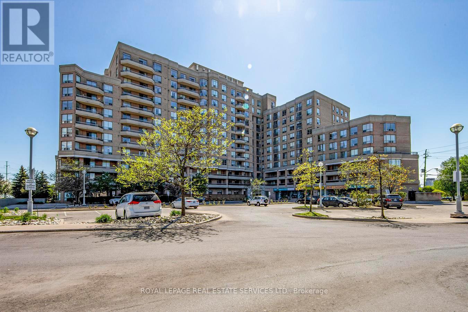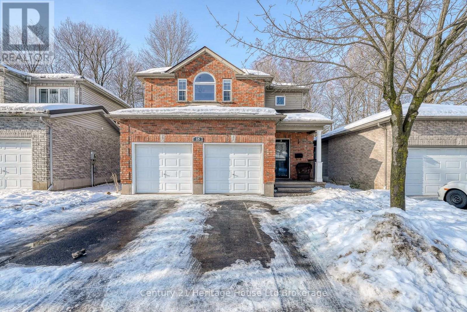107 Cheryl Avenue
Atwood, Ontario
Introducing an exquisite bungalow townhome in the newly developed Atwood community, showcasing an array of luxurious residences. This pristine home offers a fresh design with two generously sized bedrooms, two bathrooms, and an open concept layout that bathes the interior in abundant natural light. With 9 ft ceilings throughout, hardwood flooring, and a high-end kitchen boasting stainless steel appliances. The living room is a bright and airy space. This property also boasts a private backyard on a deep lot, affording picturesque views of a serene pond. Upgraded washrooms and a spacious basement with large windows and a bathroom rough-in add further allure to this remarkable home. Conveniently located just minutes away from parks, trails, schools, and in close proximity to Listowel. (id:47351)
91 Nieson Street
Cambridge, Ontario
End-unit contemporary freehold two-storey townhome located in a desirable, family-friendly neighbourhood. This carpet-free main floor home offers excellent curb appeal with a stone, brick and vinyl exterior, single-car garage, and covered porch. The bright main floor features an open-concept living and dining area with sliding patio doors leading to a private backyard, along with an upgraded kitchen complete with stainless steel appliances, RO system, granite countertops, modern cabinetry, and ample counter space, plus a convenient powder room and inside entry from the garage. The second level includes three spacious bedrooms and two full bathrooms, highlighted by a large primary suite with a walk-in closet and private ensuite, second-floor laundry, and an additional walk-in closet in one of the secondary bedrooms. The unspoiled basement offers a large window and rough-in for a 3-piece bathroom, providing endless potential for future finishing. Ideally located close to schools, parks, shopping, transit, future LRT routes, and just minutes from Highway 401 for easy commuting. (id:47351)
4208 Stonemason Crescent
Mississauga, Ontario
Welcome to 4208 Stonemason Crescent, an exceptional opportunity to own a beautifully updated and affordably priced home in the heart of Erin Mills' prestigious Sawmill Valley community. This charming 3-bedroom, 2-bath residence offers a perfect balance of comfort, style, and thoughtfully executed modern upgrades. Step inside to a bright, open-concept living space enhanced by designer paint tones, contemporary flooring, and expansive windows that flood the home with natural light. The renovated gourmet kitchen is both stylish and functional, featuring granite countertops, stone backsplash, pot lighting, and ample cabinetry-ideal for everyday living and effortless entertaining. The versatile layout includes a main-floor bedroom, perfect for guests, in-laws, or a home office, while two generously sized upper-level bedrooms provide private and comfortable family retreats. Both updated bathrooms showcase elegant granite finishes and refined detailing. The professionally finished basement adds valuable living space, offering a warm and inviting recreation room complete with a wood-burning fireplace-perfect for cozy evenings, movie nights, or relaxing after a long day. Step outside to your private backyard oasis, featuring a large deck, perennial gardens, and plenty of space for outdoor dining, play, or quiet relaxation. Located on a quiet, family-friendly street just steps from walking trails, parks, and conservation areas, this home combines natural surroundings with everyday convenience. Situated in an excellent school district and minutes from transit, major highways, Credit Valley Hospital, shopping, and amenities, this is truly a turnkey home in one of Mississauga's most sought-after neighbourhoods. Simply move in and enjoy. (id:47351)
266 Tracina Drive
Oakville, Ontario
Welcome to 266 Tracina Dr, a 3,713 sq ft above grade, custom-built home in the heart of Coronation Park, one of southwest Oakville's most sought-after neighbourhoods. Known for its meandering streets, mature trees & mix of charming homes alongside luxury custom builds, this community offers a true lakeside lifestyle w/ trails, parks & top-rated schools all close at hand. This single-owner residence was designed entirely w/ family life in mind and has been lovingly maintained inside & out. The floor plan balances open concept living w/ formal spaces, creating a home that's both practical & elegant. A double-storey foyer sets the tone, leading to a private dining room and a great room w/vaulted ceiling & fireplace that feels like a cozy library; warm, stylish & inviting. Floor-to-ceiling windows & 3 sets of French doors to the backyard flood the home with natural light, complemented by refinished cherry hardwood floors high ceilings & a family room w/ wood burning fireplace. At the heart of the home, the kitchen offers a large island & a commercial-grade Viking gas range w/dbl oven. Upstairs, you'll find 4 generously sized bedrooms, including a primary suite w/ ensuite, a 2nd bedroom w/ensuite & 2 additional bedrooms that share a bath. The fully finished lower level extends the living space w/ a walk-up to the backyard, a new wet bar with all the trimmings & tv, plus a huge seating area, full bath, hobby/storage room, cantina & plenty of storage. Every day conveniences include a hard-working mudroom with 2 storage closets & plenty of space, a main level laundry & a 3pc bath perfectly located for guests & swimmers alike. Outdoors, the family-friendly design continues. An inviting front porch connects you with the neighbourhood, while the private backyard is a true retreat complete w/ pool, hot tub, landscaped & hardscaped patio w/ multiple seating areas. A wonderful blend of comfort, function, and charm in one of Oakville's most cherished communities. (id:47351)
60 Elmsdale Drive Unit# 66
Kitchener, Ontario
Don't miss out on this carpet free 3-bedroom, 1.5-bath condo offering comfortable living and great amenities. Fresh paint, flooring and new lights fixtures, makes this home ideal for first time buyers or investors. Features include a ground level rec room leading to a private patio perfect for BBQs. Updated to GAS furnace (baseboards are still visible, but not in use), CENTRAL air, and BREAKER panel. Enjoy the convenience of a private garage plus an additional parking space located directly in front of the unit. This family-friendly complex offers a swimming pool, playground, and visitor parking, ideally located close to shopping, schools, and with quick access to the expressway for easy commuting. (id:47351)
973 Francis Road Unit# 1
Burlington, Ontario
Welcome to 973 Francis Rd unit 1! Beautiful 3 bedroom townhouse in a prime Burlington location close to shopping, schools, GO, parks, churches, dining, and more. Bright open concept main floor with abundant natural light and a recently upgraded white kitchen featuring quartz countertops, under counter lighting, and ample cabinetry. The newer flooring throughout main floor and the cosy fireplace make this home warm and inviting. Three bedrooms upstairs including a primary with lovely balcony. Finished basement includes rec-room, spacious laundry/utility room and plenty of storage. The fenced outdoor patio is ideal for kids or pets with no exterior maint. needed. Move in ready and available immediately. The exclusive parking space fits 2 vehicles tandem and is located just outside the unit. Plenty of visitors parking available. This is a fantastic opportunity, come and see the value. (id:47351)
2036 Mountainside Drive
Burlington, Ontario
Tucked into a sought-after community, this deceptively spacious 1,881 square foot home offers far more than meets the eye, blending thoughtful updates with exceptional indoor & outdoor living. The main level features an updated kitchen with granite countertops & a column fridge & freezer overlooking the living room, along with a separate office, 2 bedrooms & convenient main level laundry. A bright family room addition with a cozy gas fireplace looks out over the impressively deep 136’ backyard, which feels like a private, forest-like retreat thanks to its sunken setting, very mature maple trees & no residential neighbours behind. The yard is equipped with front & back irrigation, a gas line for a BBQ & an Arctic Ocean saltwater swim spa controlled from your phone. Upstairs, the primary bedroom offers a walk-in closet & private 2 piece ensuite, complemented by an upper-level great room with vaulted ceilings ideal as a retreat or flexible living space. The walk-out finished basement adds valuable versatility with a rec room, bedroom, 3 piece bathroom & workshop and opens to a covered porch, while the living driveway leads to a detached, climate-controlled garage currently set up for 1 vehicle but easily convertible to 2. Ideally located within walking distance to shopping, restaurants, schools & parks, with public transit nearby, quick highway access & just minutes to the GO station, this home delivers an exceptional combination of space, comfort & lifestyle. Don’t be TOO LATE*! *REG TM. RSA. (id:47351)
47 Mountain Park Avenue
Hamilton, Ontario
EXCEPTIONAL CHARACTER, CENTURY HOME WITH EXCEPTIONAL MOUNTAIN TOP PRIVATE VIEWS OF THE CITY AND BEYOND. This AMAZING well maintained home sits at the brim of Hamilton Escarpment, with breathtaking views right out to Lake Ontario including magical sunsets, twinkling stars and the lights of the city from your home. Enjoy morning coffee or evening wine on the large covered porch. Prepare to be wowed when you step inside with the charm and character of this 1896 CIRCA home with all the right updates & conveniences to make it the perfect family home. This home exudes character and elegance with black walnut floors, wood beam ceilings, original banisters, tall baseboards, stained glass and beautiful door trim just to name a few. The main flr offers a Liv Rm w/bay window & FP open to the Din Rm which allows plenty of space for family gatherings or entertaining. The Kitch boasts S/S appliances, plenty of timeless white cabinets and counter space. This floor is complete with a sitting rm w/FP overlooking the breathtaking views & W/O to the backyard, a 3 pce bath and a mud rm with access from your covered parking. Upstairs offers 3 spacious beds, 4 pce bath & a beautiful den/liv rm combo overlooking the city and Lake Ontario. The front bedrm offers a bay window w/great views. The bath will make you feel like you are at the spa everyday with a soaker tub, double sinks and elegant lighting. BONUS 3rd flr could make a perfect master retreat, or an inspiring extra living for hobbies. Outstanding views here again, another 4 pce bath and a kitchenette make it perfect for adult children still at home or in-laws needing their own space. The backyard offers plenty of space to entertain and is another perfect place to enjoy all the views this home has to offer!!! This home checks ALL THE BOXES. It is located in a 10+ neighbourhood, on this exclusive Hamilton brow street, close to all conveniences, great walking. Inspiration, elegance & charm, all in one. MUST SEE!!!!! (id:47351)
140 Oak Park Drive
Waterloo, Ontario
EXECUTIVE FREEHOLD TOWNHOUSE LIVING IN UPSCALE WATERLOO NEIGHBORHOOD. Welcome to this beautifully upgraded and move-in ready townhome, offering over 2,000 SQ ft of thoughtfully designed living space in a desirable Waterloo neighborhood. This spacious home features 3 large bedrooms, 4 bathrooms, and a versatile in-law suite in the fully finished basement. Step inside the grand foyer and enter a bright, modern main level with open-concept living, perfect for entertaining. The chef’s kitchen boasts stainless steel appliances, an island with seating, and ample cabinet space — a true cooking lover’s dream — flowing seamlessly into the dining area and cozy living room with gas fireplace. Walk out to your private backyard for effortless indoor-outdoor living. Upstairs, you'll find three generous bedrooms, each with its own walk-in closet, along with a convenient laundry room and full 4-piece bath. The impressive primary suite features vaulted ceilings, a luxurious 5-piece ensuite with jacuzzi soaker tub, glass shower, and double vanity with great storage. The finished basement offers excellent in-law potential, with a spacious rec room, kitchenette, new luxury vinyl flooring, and a private 3-piece bath. Other highlights include fresh paint throughout, parking for two (one in the attached garage), and modern finishes throughout. Don’t miss this exceptional opportunity to own a feature-packed, low-maintenance home in one of Waterloo’s sought-after communities. Schedule your private showing today! (id:47351)
13 Second Avenue E
Simcoe, Ontario
3 bedroom 1 1/2 storey home, well kept, close to the LynnValley Trail; fenced back yard + more yard to the tree, patio off kitchen, a/c on main floor 2013 new drywall, insulation lighting, flooring, storage cupboards upstairs: main floor painted: new roof 2014 fence installed; property goes back to the tree 2015 new shower installed, fresh paint 2016 new dryer 2017 replace wooden steps front porch 2018 laminate flooring main floor 2019 new washing machine 2021 new AC rental unit - Reliance 2023 New door knobs/locks front and back door 2025 Board and Batten ceiling in stair well (id:47351)
6 Windywood Lane
Norwich, Ontario
Welcome to this stunning custom-built bungalow, perfectly tucked away on a quiet dead-end cul-de-sac in the charming town of Norwich. Thoughtfully designed with both style and functionality in mind, this home offers a bright, modern atmosphere and is truly move-in ready. The open-concept main floor seamlessly connects the living, dining, and kitchen areas, creating an ideal space for everyday living and entertaining. The living room is highlighted by recessed pot lighting, adding warmth and architectural interest. At the heart of the home, the chef-inspired kitchen impresses with abundant counter and cupboard space, a stylish tile backsplash, stainless steel appliances, and a large extended island with additional seating. A walk-in pantry offers exceptional storage, and the dining area seamlessly extends to the backyard, creating an effortless indoor-outdoor living experience. The main-floor primary suite is a private retreat overlooking the backyard oasis. It features a spacious walk-in closet and a spa-like ensuite complete with dual sinks, a walk-in shower, and a standalone soaking tub. Two additional well-appointed bedrooms and a full four-piece bathroom complete the main level. Downstairs, the fully finished lower level expands your living space with a large recreation room with a modern electric fireplace and a stylish bar area, perfect for relaxing or hosting guests. This level also offers an additional bedroom, a fully equipped home gym, and a modern three-piece bathroom. Outside, unwind on the covered patio and enjoy your private backyard oasis, complete with an inground pool—an ideal setting for summer entertaining or peaceful evenings at home. Additional features such as a tankless water heater, keyless door entry, and a doorbell camera add comfort, efficiency, and peace of mind to this exceptional property. Refined living awaits in this beautiful property, where luxury, practicality, and an exceptional location come together seamlessly. (id:47351)
31 Hillcrest Avenue
Brantford, Ontario
Completely remodeled from top to bottom this stunning raised bungalow, located at 31 Hillcrest Ave., offers the feel of brand-new construction with thoughtful upgrades throughout. Every detail has been carefully reimagined, from the modern finishes and updated flooring to the sleek, contemporary fixtures and refreshed layout designed to maximize both comfort and functionality. The home blends style and practicality seamlessly, offering inviting living spaces designed for today’s lifestyle. The welcoming open-concept kitchen, dining room, and living room are beautifully connected, offering a spacious, light-filled environment ideal for both refined entertaining and relaxed family living. The living room is highlighted by a cozy electric fireplace, creating a warm and inviting space perfect for relaxing evenings or gatherings with family and friends. The newly designed kitchen showcases a generous island, extensive pantry storage, and premium stainless steel appliances, creating a stylish and highly functional culinary space. A newly added ensuite elevates the primary bedroom into a private retreat ideal for unwinding at the end of the day. Step outside directly from the dining area to enjoy a back deck—ideal for morning coffee, summer barbecues, or entertaining guests—overlooking a backyard oasis complete with a kidney-shaped inground pool, perfect for cooling off this summer and enjoying leisurely afternoons poolside. The spacious lower level offers a beautifully finished recreation room, perfect for movie nights or a play area for children, and an additional bedroom, accompanied by a contemporary 3-piece bathroom with an elegant glass shower. Situated in a family-friendly neighbourhood close to excellent schools, shopping, parks, and all the amenities the vibrant West End has to offer, this truly move-in-ready home presents a rare opportunity to own a fully updated property where no detail has been overlooked. (id:47351)
20 Bramble Crescent
Townsend, Ontario
Welcome to 20 Bramble Crescent! If you’re looking for a move-in-ready home in the family-friendly community of Townsend, look no further! Just a short drive to Simcoe and Port Dover, this modern 2-bedroom, 2-bath detached home offers the perfect blend of comfortable and contemporary living. The kitchen is designed with both function and entertaining in mind, featuring stainless steel appliances and modern finishes. A dedicated laundry room includes a convenient folding station with cabinet storage. The partially finished basement provides excellent versatility with two separate living spaces and discreet storage areas. In addition, the finished bonus room on the lower level features a striking accent wall and a barn-door entry to its own private bathroom. Outside, enjoy a recently updated backyard complete with a shed, ideal for storage and gardening equipment. Located in a welcoming community, this move-in ready home is perfect for families looking to settle down. Book your showing today! (id:47351)
531 Poplar Place
Centre Wellington, Ontario
Welcome to 531 Poplar Place, located in the year-round living section of Maple Leaf Acres in Centre Wellington - a well-established community offering resort-style amenities in a peaceful setting close to Belwood Lake. This unique mobile home has been fully opened up into one expansive, open-concept space, creating a bright and versatile interior that's ready for your renovation vision. Whether you're dreaming of a modern studio-style layout, a spacious retreat, or a customized floor plan with defined zones, this blank canvas gives you the freedom to design a space that truly fits your lifestyle. Sellers have attached their vision designed by JDC Design (a well known and respected local contractor). Living at Maple Leaf Acres means enjoying an exceptional list of amenities, including two recreational centres (one exclusively for adults), an outdoor swimming pool, indoor pool and hot tub, playground, baseball diamond, sports field, and spaces for dances, darts, shuffleboard, pickleball, and more. The park also features a seasonal take-out restaurant, year-round road and common area maintenance, active recycling programs, and access to a private boat launch on Belwood Lake. Electric golf carts are permitted within the park for added convenience. An ideal opportunity for buyers looking for affordable year-round living, a low-maintenance lifestyle, or a creative renovation project in a community that truly feels like a getaway-without leaving home. Updates: Shingles Approx. (2022), Furnace (2022). (id:47351)
588 Beckview Crescent
Kitchener, Ontario
OFFERS ANYTIME. MILLION DOLLAR VIEW! LARGE 5+3 BEDROOM EXECUTIVE HOME WITH A LEGAL BASEMENT APARTMENT & WALKOUT BASEMENT - BACKING ONTO GREENSPACE! Welcome to 588 Beckview Crescent, Kitchener — a truly exceptional two-storey home offering space, versatility, and upscale finishes throughout. This impressive residence features 8 bedrooms and 7 bathrooms, ideal for large families, multi-generational living, or savvy investors. The carpet-free hardwood main floor is bright and inviting, offering a convenient 2-piece bath and a spacious open-concept family and dining area anchored by a cozy gas fireplace and filled with natural light. The chef-inspired kitchen showcases a large island, ample cabinetry, stainless steel appliances, and a walkout to the back deck—perfect for everyday living and entertaining. Upstairs, you’ll find five generously sized bedrooms, including a luxurious primary suite with a 5-piece ensuite and two walk-in closets. Two bedrooms share a Jack & Jill 3-piece bathroom (one with a walk-in closet), while another bedroom enjoys a private 4-piece cheater ensuite. A conveniently located second-floor laundry room completes this level. The fully finished legal basement adds incredible value, featuring three bedrooms, each with its own 3-piece ensuite, a bright recreation room, kitchen, ample storage, and a rare walkout basement. Additional highlights include parking for 5 vehicles, a double-car garage, no rear neighbours, and a private backyard overlooking peaceful greenspace. A rare opportunity in a sought-after Kitchener neighbourhood—this home truly checks every box. (id:47351)
107 Dolomiti Court
Stoney Creek, Ontario
Welcome to 107 Dolomiti Court, located in a family-friendly Stoney Creek Mountain neighbourhood where modern living meets everyday comfort. Built in 2020, this impressive 4 bedroom, 2.5 bathroom home offers a thoughtfully designed layout ideal for growing families and those who love to entertain. The carpet-free main floor features a bright and spacious open concept design, creating a seamless flow from room to room. At the heart of the home is a gourmet chef’s kitchen complete with stainless steel appliances, an oversized island perfect for family meals or casual gatherings, and ample storage for all your culinary needs. This inviting space is ideal for both daily living and hosting friends and family. Upstairs, you will find four generously sized bedrooms, including a grand primary retreat featuring a walk-in closet and a stunning ensuite bathroom designed for relaxation. The additional bedrooms offer flexibility for children, guests, or a home office. The unfinished basement provides endless potential to create additional living space tailored to your needs. Situated on a desirable court lot, the backyard offers a rare opportunity to design your own private outdoor oasis. Conveniently located close to schools, parks, shopping, everyday amenities, and quick highway access, this home delivers both comfort and connectivity. (id:47351)
217 Victoria Road S
Guelph, Ontario
Charming Circa 1912 home in the heart of the downtown core. This home has been beautifully renovated throughout, offering an open concept main level with a gourmet style kitchen, that includes timeless white cabinetry, sleek stainless steel appliances, butcher block counter top, and a casual breakfast bar...plus eye catching exposed brick. Original hardwood flooring flows seamlessly through the dining area, and in to the cozy living room, filled with streams of natural light. Upstairs, 3 generous sized bedrooms are perfect for a growing family, and an updated bath tops off this incredible home. Outdoors, relax on your private deck, with a fully fenced yard, ideal for the kids at play. Just steps to Eramosa River Park, you can take in a volleyball game, paddle downstream in your kayak, or simply enjoy nature, with the walking trails that surround this fantastic area (id:47351)
1307 Concession 3 Road
Townsend, Ontario
Welcome to this charming hobby farm in Townsend, offering the perfect blend of country serenity and modern comfort. This delightful two-storey home is full of character and features a newer oak kitchen, a welcoming family room with a cozy wood stove, and a convenient two-piece bathroom on the main level. Upstairs, you’ll find three generously sized bedrooms, a four-piece bathroom, and the added convenience of a second-floor laundry room. Outside, the property truly shines. A detached three-car garage and a heated shop with 200-amp service provide incredible versatility, while the fully finished second-floor apartment offers excellent in-law suite or income potential. All buildings are topped with newly installed metal roofs (2025), and the home also boasts a new air conditioning system installed in 2025 for peace of mind. Set on over an acre of land, the property includes a play structure, garden space, and stunning surrounding farmland views—an ideal setting to relax, unwind, and enjoy nature. Located just a short drive from local amenities yet far enough from the city to enjoy quiet rural living, this unique property offers space, flexibility, and lifestyle. Book your showing today and experience all this hobby farm has to offer. (id:47351)
103 Stillwater Crescent
Blue Mountains, Ontario
Featured on BlogTO. VISIT WWW.103STILLWATER.COM to view the full virtual walk-through and complete gallery. Positioned on a premium lot with unobstructed Blue Mountain views, this FULLY FURNISHED custom-built residence offers 5,009 sq ft of refined living space across three finished levels. A European-style 8-foot entry door, enhanced exterior lighting, and a purpose-built garage with high-lift tracks and EV rough-ins set the stage for the craftsmanship throughout. The main level features 10-foot ceilings, wide-plank hardwood, and a dramatic 20-foot great room with expansive windows framing panoramic mountain views. A linear Napoleon gas fireplace, custom built-ins, and integrated smart home features enhance the space. The chef's kitchen is anchored by a 17-foot stone island, full-height cabinetry, premium Monogram and Thermador appliances, and seamless access to a Trex wrap-around deck designed to capture the view. A vaulted four-season extension with heated porcelain floors, wood-burning fireplace, and two 9' x 9' glass doors creates exceptional indoor-outdoor living. Upstairs, the primary suite offers a private terrace and a spa-inspired ensuite, complemented by three additional bedrooms with walk-in closets and upgraded ensuites. The fully finished lower level includes radiant heated floors, wet bar, theatre, gym, smart sauna, and two additional bedrooms. The residence features three full laundry rooms-conveniently located on each level-delivering exceptional functionality and seamless comfort for year-round living and effortless entertaining in Blue Mountains. (id:47351)
193 Mcmurchy Avenue S
Brampton, Ontario
Welcome to 193 McMurchy Ave S - perfect for families or investors! This move-in-ready home features 3 spacious bedrooms and 1 washroom, freshly painted throughout, along with a new backyard concrete patio.The fully finished basement, complete with a separate entrance and 2 bedrooms, offers fantastic potential - ideal for extended family living or rental income (currently rented for $1,550/month).Conveniently located near Shoppers World, parks, schools, and plazas - everything you need is just minutes away (id:47351)
2711 - 286 Main Street
Toronto, Ontario
Beautiful LinX Condo by Tribute Homes. Smartly designed, never lived in, high-end appliances, west and south views, den has separate door, Breakfast Island, great walking score of 97 (id:47351)
683b Wild Ginger Avenue
Waterloo, Ontario
Legal 1bedroom basement apartment designed for comfort and everyday functionality. This home offers the ease of private living in a quiet, family-friendly neighborhood near Laurelwood Secondary School. You drive into a dedicated parking spot and walk through a separate, covered entrance to the basement, providing all year round protection from snow and rain. Inside, the home features a welcoming, bright, and spacious living room, ideal for relaxing or entertaining. The full kitchen, with a dedicated dining area, offers ample cabinetry and space to cook, dine, and enjoy the home. The primary bedroom is generously sized to accommodate a full bedroom set, while the modern full bathroom is clean, well maintained, and thoughtfully designed. An additional storage room adds rare and valuable functionality, keeping your living space organized and clutter-free. Complete with dedicated parking and select utilities included in the rent amount, this home delivers privacy, practicality, and comfort with easy access to transit, parks, shopping, and everyday amenities (id:47351)
901 - 1700 Eglinton Avenue E
Toronto, Ontario
WELCOME TO THE OASIS CONDOS, WHERE SPACE, STYLE, AND CONVENIENCE COME TOGETHER BEAUTIFULLY. THIS BRIGHT AND SPACIOUS 2 BDRM+OVERSIZED DEN, 2 FULL BATHROOMS SUITE OFFERS A THOUGHTFULLY DESIGNED OPEN-CONCEPT LAYOUT, PERFECT FOR MODERN FAMILY LIVING. THE RENOVATED KITCHEN FEATURES MODERN DESIGN, AMPLE CABINETRY, NEWER APPLIANCES W/FRONT LOAD WASHER AND DRYER, AND OVERLOOKS TO THE LIV.&DIN. RMS, IDEAL FOR ENTERTAINING OR RELAXING AT HOME. THE VERSATILE OVERSIZED DEN CAN EASILY FUNCTION AS A DINING RM, HOME OFFICE OR KIDS PLAY AREA. ENJOY THE PRIVACY OF SPLIT BEDRM DESIGN, COMPLETE WITH A W/I CLOSET AND 4 PIECE ENSUITE IN THE PRIMARY BEDROOM. STEP OUT ONTO THE BALCONY AND TAKE THE STUNNING, UNOBSTRUCTED PANORAMIC VIEWS. THIS EXCEPTIONAL UNIT INCLUDES 1 PARKING AND A LARGE LOCKER SPACE, ALONG WITH ACCESS TO AN IMPRESSIVE ARRAY OF LUXURY INDOOR AND OUTDOOR AMENITIES. LOCATED JUST STEPS FROM THE NEW LRT, MINS TO THE DVP, AND WALKING DISTANCE TO THE EGLINTON SQUARE. THIS IS AN URBAN LIVING AT ITS FINEST, AN INCREDIBLE OPPORTUNITY IN PRIME LOCATION, AND A MUST SEE HOME THAT YOU DON'T WANT TO MISS. OPEN HOUSE SUNDAY, FEB 8 FROM 2-4PM. (id:47351)
18 Potters Way
Woodstock, Ontario
Welcome to this beautifully upgraded two-storey home in the desirable South Woodstock community, situated on a private lot with no rear neighbours. This spacious family home offers 4 bedrooms, 3.5 bathrooms, a double-car attached garage, and a fully finished basement. The striking brick exterior is complemented by a double-wide freshly sealed driveway (2022) and inviting front porch. Inside, enjoy a tiled foyer with garage access and powder room, hardwood floors and custom wainscoting in the formal dining room, and a living room with coffered ceilings open to the stunning kitchen featuring a large island, pendant lighting, modern countertops, chic cabinetry, and an updated walk-in pantry (2022). Patio doors lead to a new deck (2021) and fully fenced private yard. Upstairs, the primary suite features his-and-hers closets (2020) and a luxurious ensuite with glass shower, quartz countertop, and corner jetted tub. One of the additional bedrooms features a fireplace installed in 2024 and new windows added in 2025. Three additional bedrooms and a full bathroom complete the second level. The finished basement includes a rec room with fireplace and custom built-ins, bonus room with closet, laundry, 3-piece bath, and a custom kids' playhouse. Additional updates include a new A/C unit (2022). Close to schools, community complex, hospital, and with quick highway access-this home has it all (id:47351)
